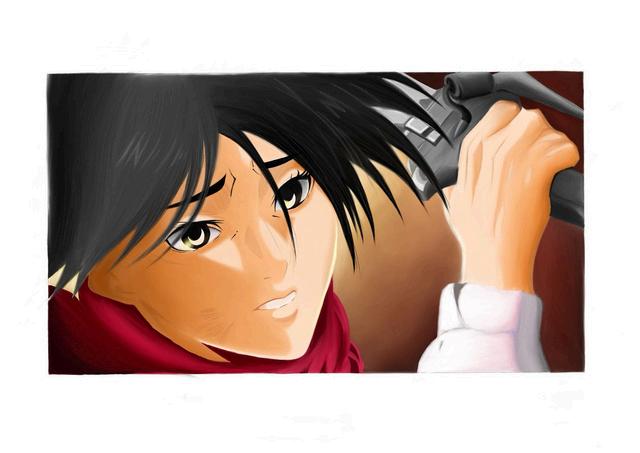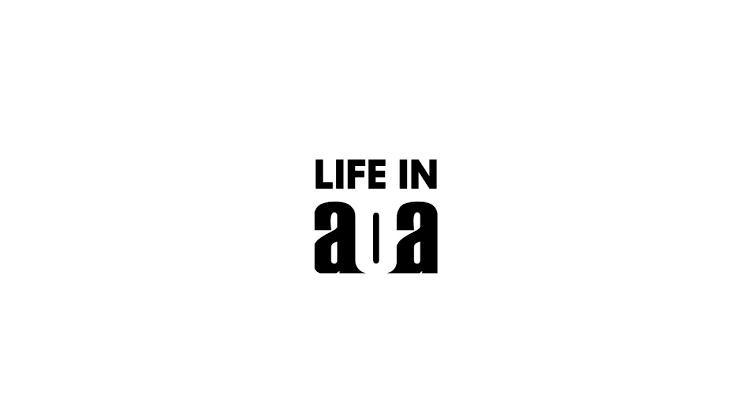ADITYA PANDIT
Mumbai, India | mob no. : 9168260340 | Email: aadityasingh06102002@gmail.com
EDUCATION
2020-2025 academy of architecture, mumbai
2020- xii hsc blue bells jr.college , nanded
INTERESTS SKILLS
adobe : photoshop | in design
rendering : lumion | enscape
cad : autocad | sketchup
2018- x ssc gyan mata vidhya vihar , nanded ms office : word | power point | excel
PROFESSIONAL EXPERIENCE
sketching
poetry
photography
internship at sulakshana telang and associates
lxs adaptive reuse and urban regeneration summer school
WORKSHOPS
A city and it’s grassroot’s : by ar. rohit shinkre
bamboo workshop : by earthweavers,auroville
urban design mapping veer kotwal udayan chowk : by ar. harshad mehta
Vastu workshop : by karwaan

“less is more.”
By : Ludwig Miles van der Rohe
Index
Disclaimer*
This is a digital portfolio. Each project title is an interactive link—clicking on it will open the final presentation sheets, offering detailed views, plans, sections, and diagrams.
ACADEMIC
ACADEMIC PORTFOLIO (SEM01 TO SEM07)
PROFESSIONAL PRACTICE PORTFOLIO (SEM08)
COMMERCIAL BUILDING (SEM09)
INSTITUTIONAL BUILDING (THESIS,SEM10)
BEYOND ARCHITECTURE

ACADEMIC PORTFOLIO
(SEM01 TO SEM07)
This academic portfolio features a carefully curated selection of architectural and interior design projects developed over seven semesters, emphasizing both process and product. Each project is approached through a layered design methodology beginning with conceptual exploration, site studies, and user analysis, followed by iterative sketching, zoning, and form development. The progression from early-stage hand-drawn sketches to detailed plans, sections, and rendered views reflects a strong emphasis on design thinking and spatial articulation. Notable among the works is The Blend, an interior project that creatively fuses rustic materiality with modern lines, developed through mood boards, material palettes, and lighting studies The portfolio highlights the use of diagrams to convey circulation, zoning, and spatial hierarchy, allowing for clear communication of design intent. Through a mix of conceptual models, exploded views, and atmospheric renderings, each project demonstrates not just the final output but the journey of inquiry, iteration, and refinement that shapes architectural space.


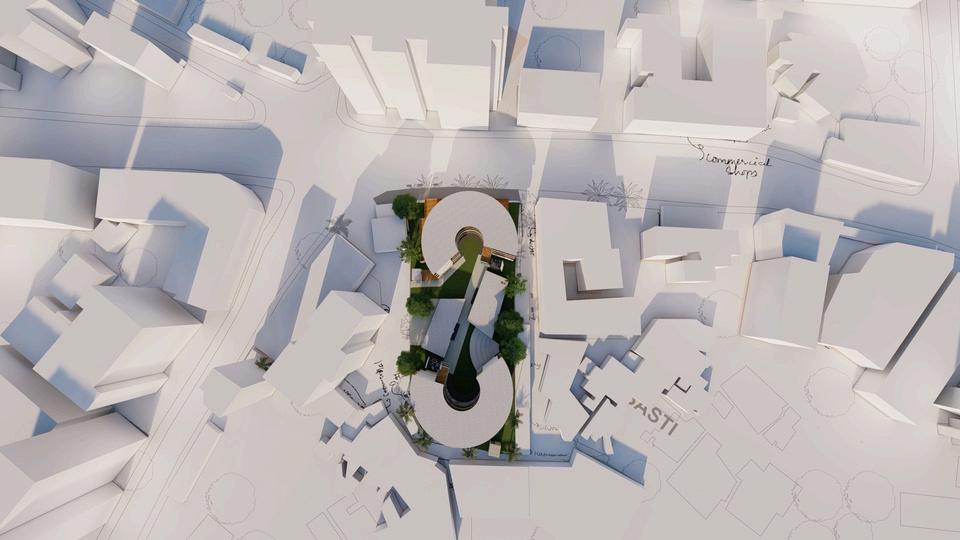
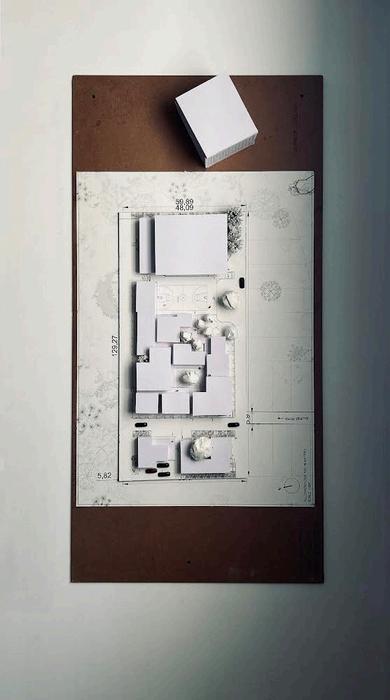
PROFESSIONAL PRACTICE
PORTFOLIO (SEM08)
This professional practice portfolio documents a 16-week internship completed at Sulakshana Telang and Associates in Mumbai The portfolio showcases a diverse range of architectural tasks and live project involvements, including residential, commercial, and institutional work. Key projects featured include the Gaurav Apartment redevelopment in Prabhadevi, a group housing scheme at Govardhan Eco Village in Wada, and the BMC Complex proposal in Powai The content reflects a practical engagement with architectural workflows, beginning with site surveys and measured drawings, and advancing through design development, spatial planning, and presentation drawings The portfolio also includes iterative design versions, space programming, and the evolution of interior layouts, such as multipurpose spaces and gym/reception areas. Drawings, diagrams, and spatial solutions presented within the document reflect technical proficiency and a keen understanding of client-based design processes. The compilation highlights a hands-on professional experience grounded in contextual awareness and real-world architectural practice.
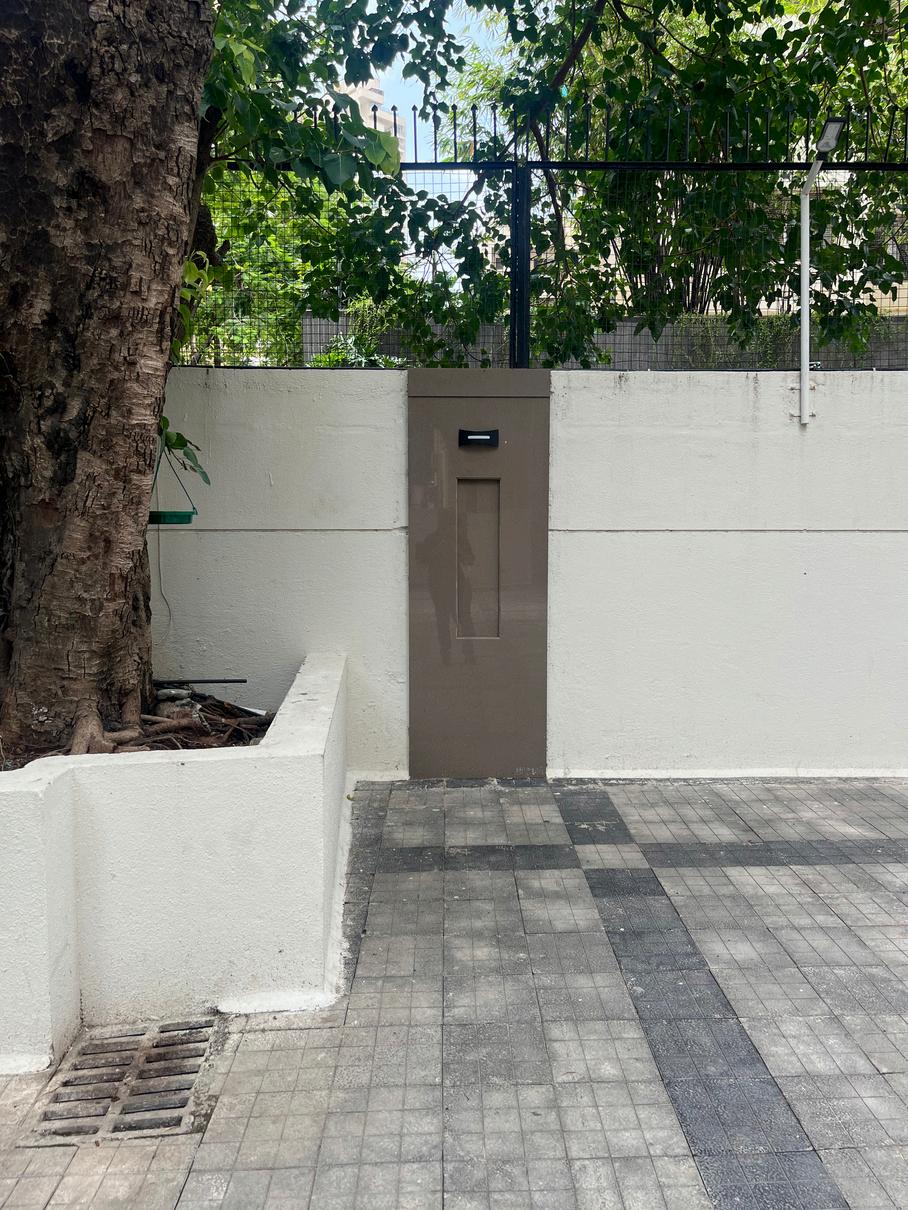
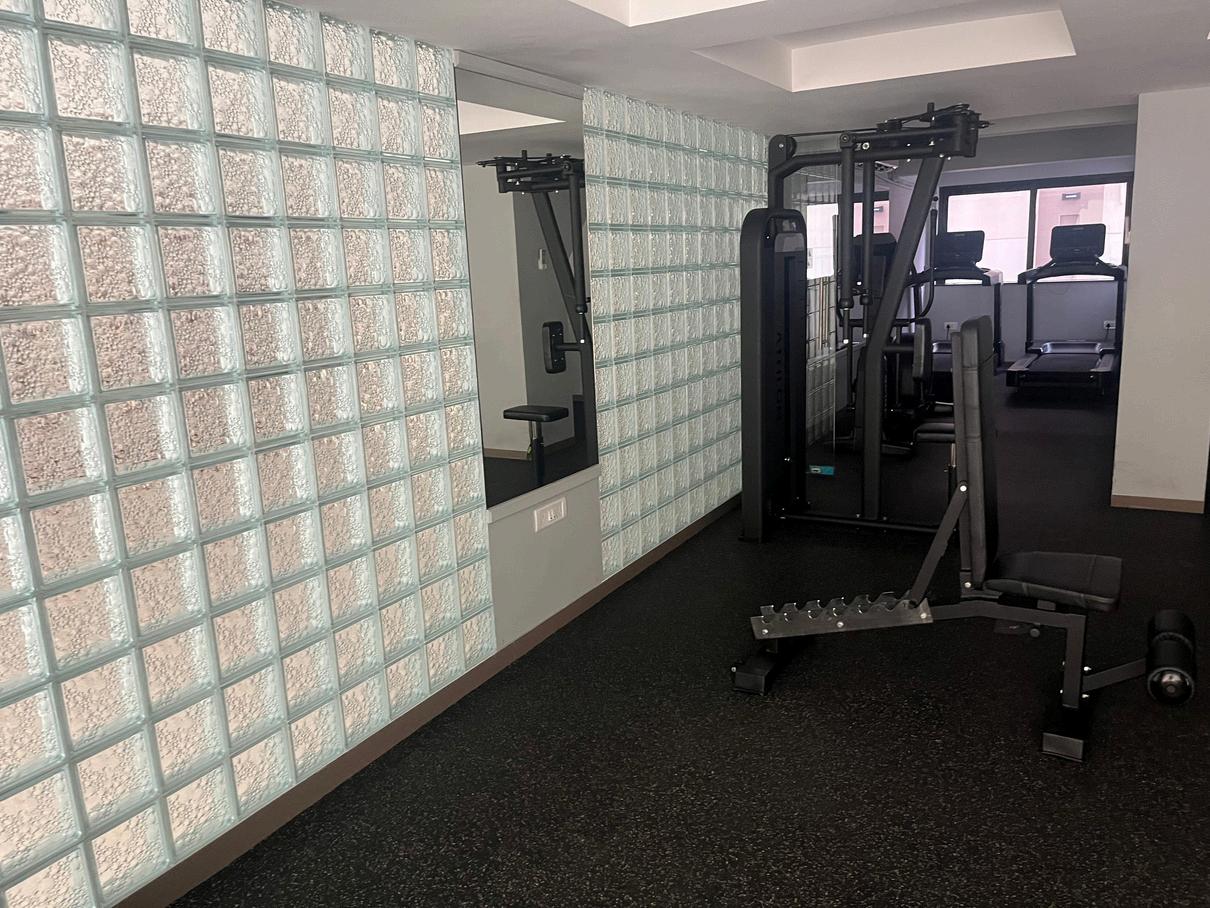
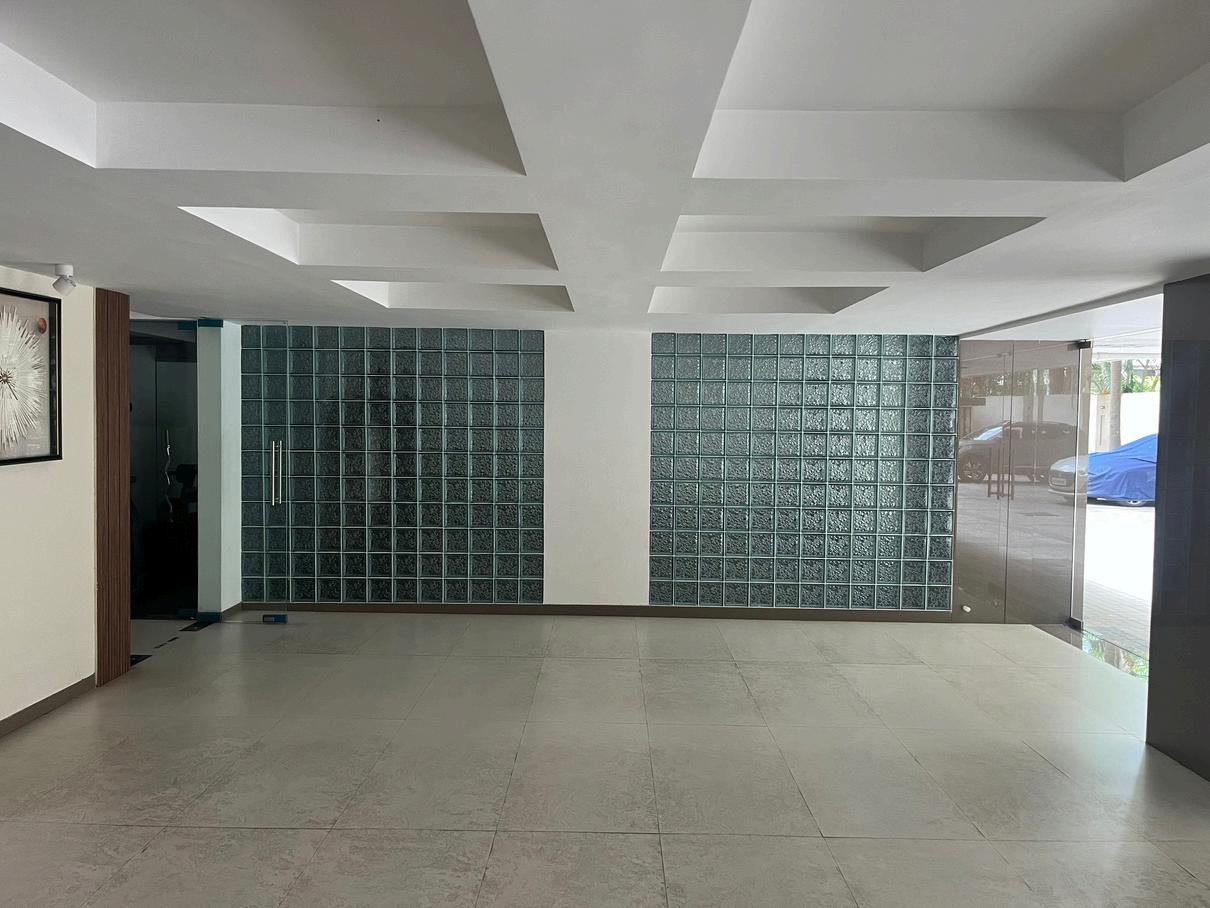


�
COURTYARD (SEM09)
Our Architectural Design Project Spans A 34,000 Square Meter Site, Integrating Four Key Programs: A Hostel, A Government Building, A Hotel, And An Institute, All Interconnected By Various Bridge Programs. The Design Emphasizes Pedestrian Accessibility, With Two Diagonal Axes Guiding Movement Through The Site, Creating A Vibrant Environment. Surrounding These Axes, The Buildings Are Arranged To Form A Spacious Open Courtyard, Fostering Community Interaction Despite Their Varied Functions. Each Structure Shares A Stepped Form, Promoting A Cohesive Aesthetic While Enhancing Views And Natural Light This Harmonious Blend Of Architecture And Landscape Encourages Both Connectivity And Functionality Within The Site.
CONCEPT MASTER PLAN
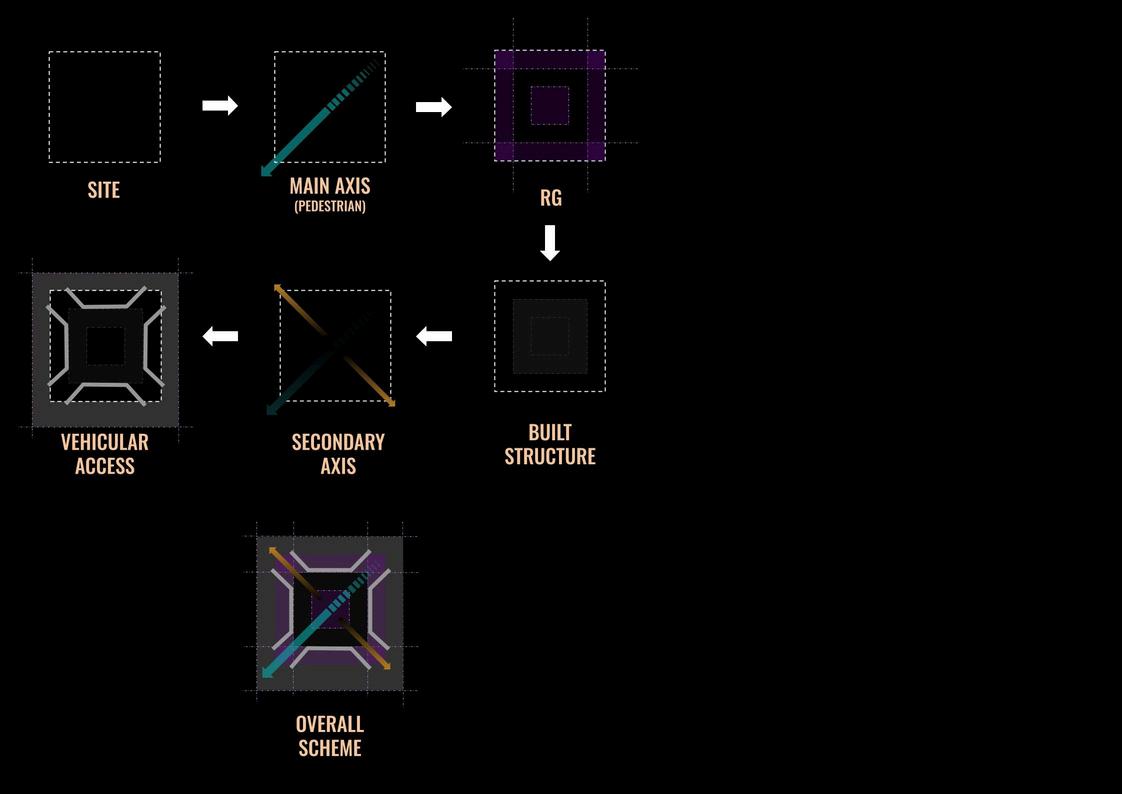

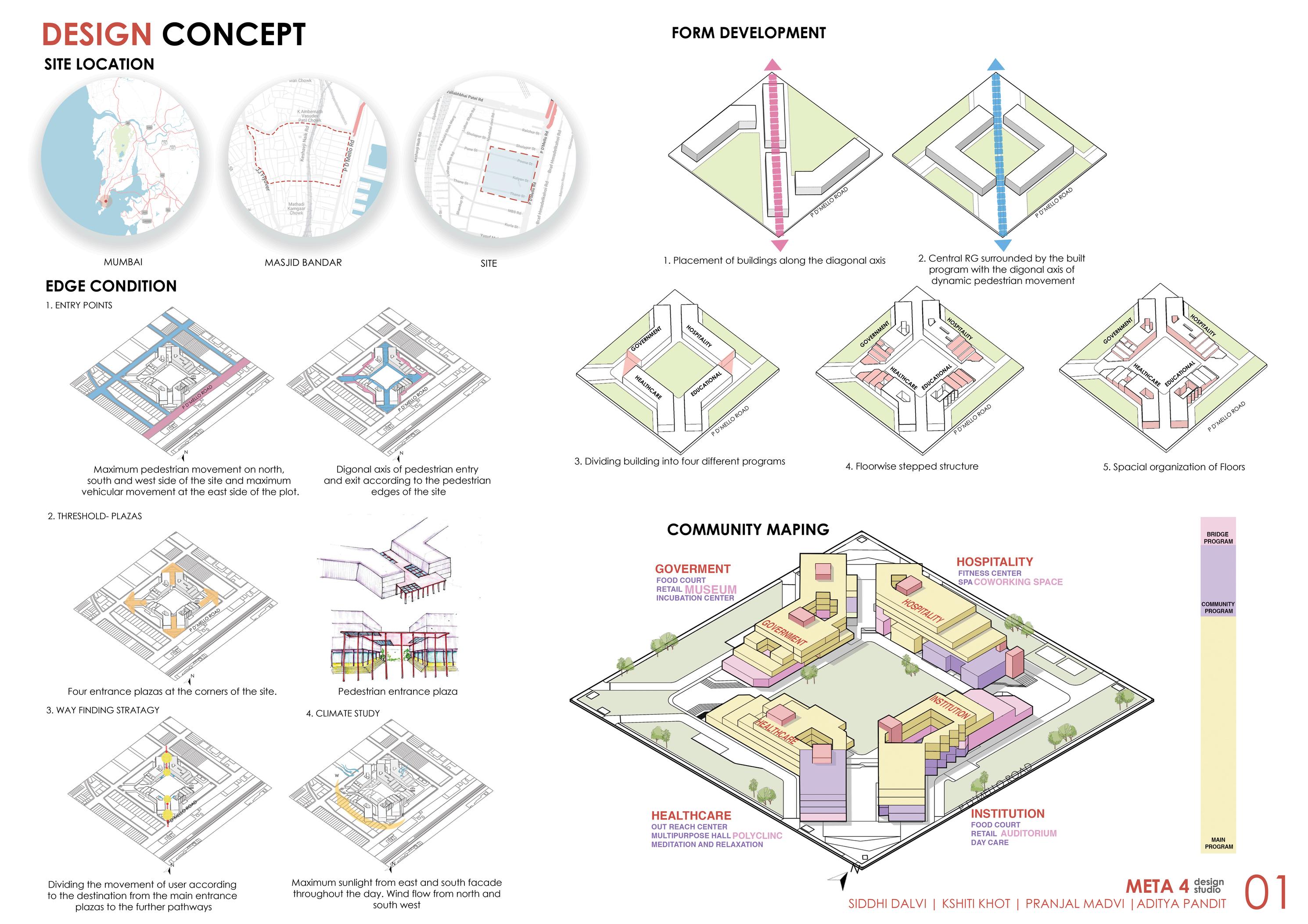



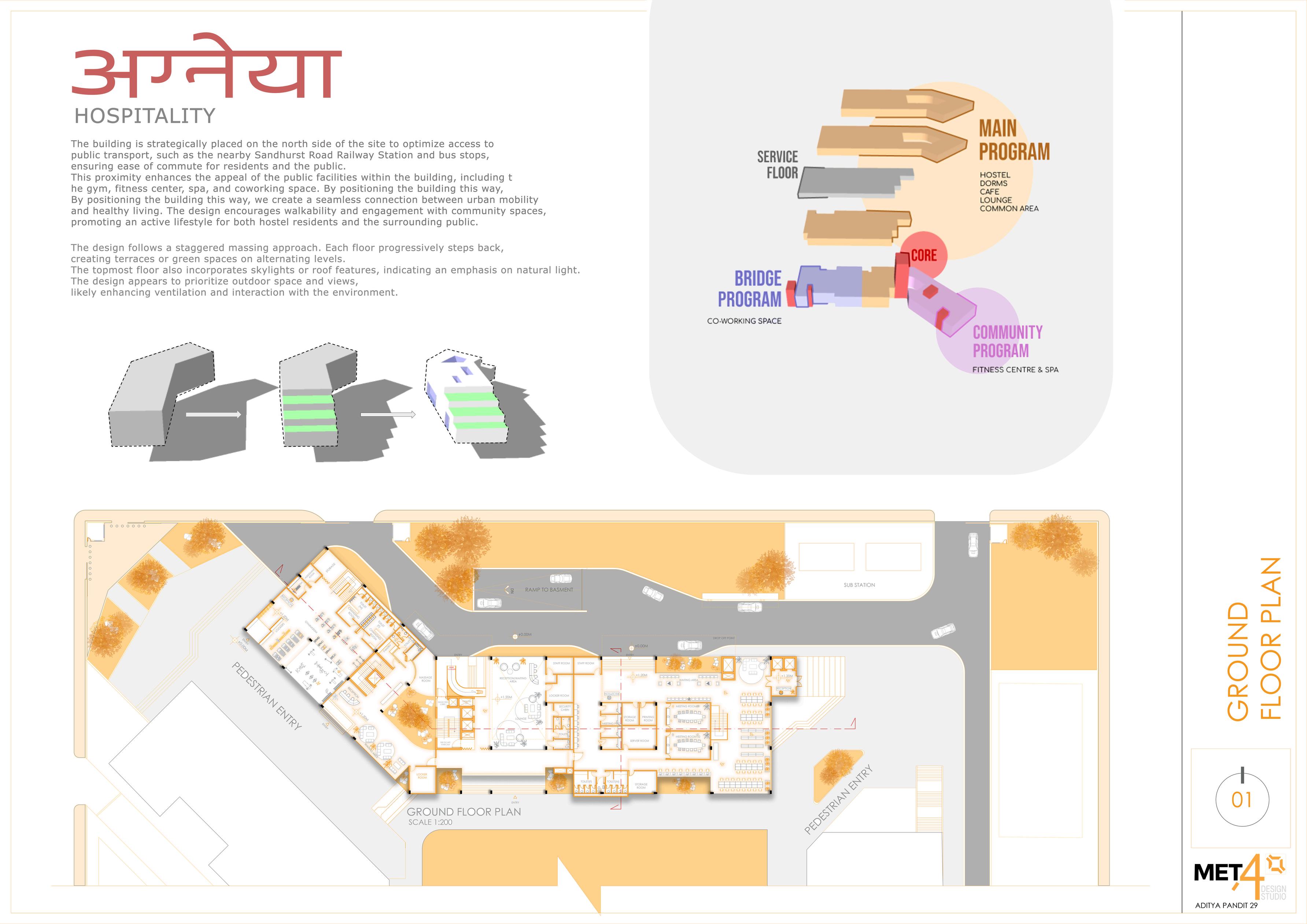
The building is strategically positioned on the northern edge of the site to maximize convenient access to key public transport options, notably the nearby Sandhurst Road Railway Station and local bus stops This thoughtful placement not only facilitates an effortless commute but also significantly boosts the appeal of public amenities located within, such as the gym, fitness center, spa, and coworking space. By effectively linking urban mobility to health-oriented facilities, the design inherently promotes walkability and strengthens community engagement. The architectural approach features staggered massing, where each successive floor is deliberately set back, introducing terraces and landscaped green spaces on alternating levels. These stepped terraces foster outdoor interaction and enhance visual connectivity with the surroundings. Additionally, the topmost floor integrates skylights, emphasizing the careful consideration of natural lighting. This design strategy actively encourages healthier lifestyles and creates an inviting, dynamic environment for both hostel residents and the broader public
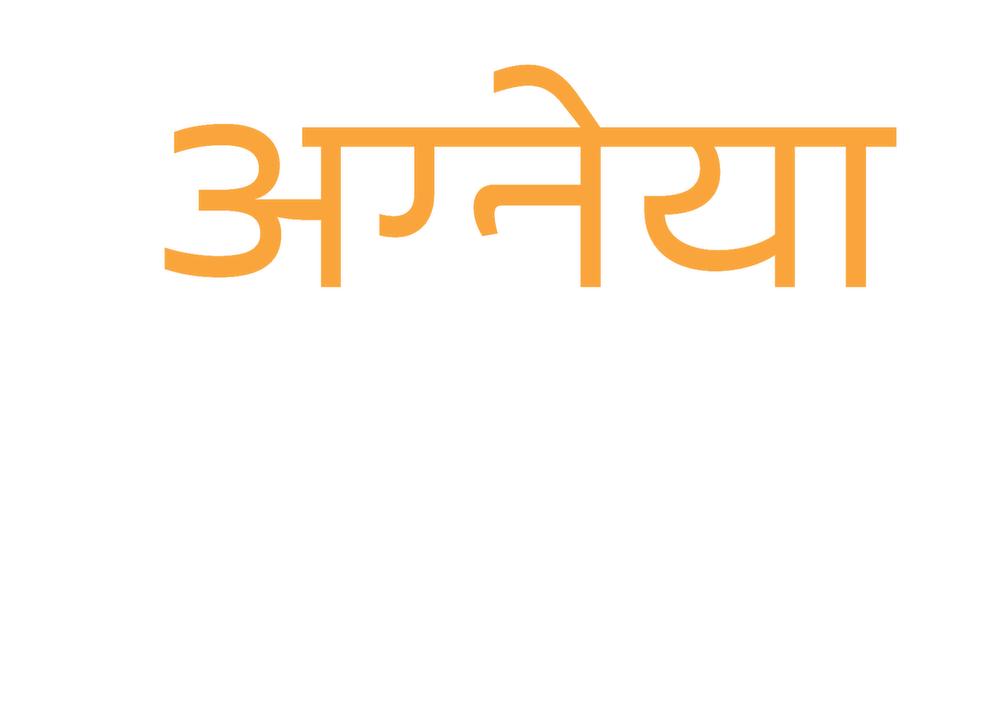
HOSPITALITY

CONCEPT
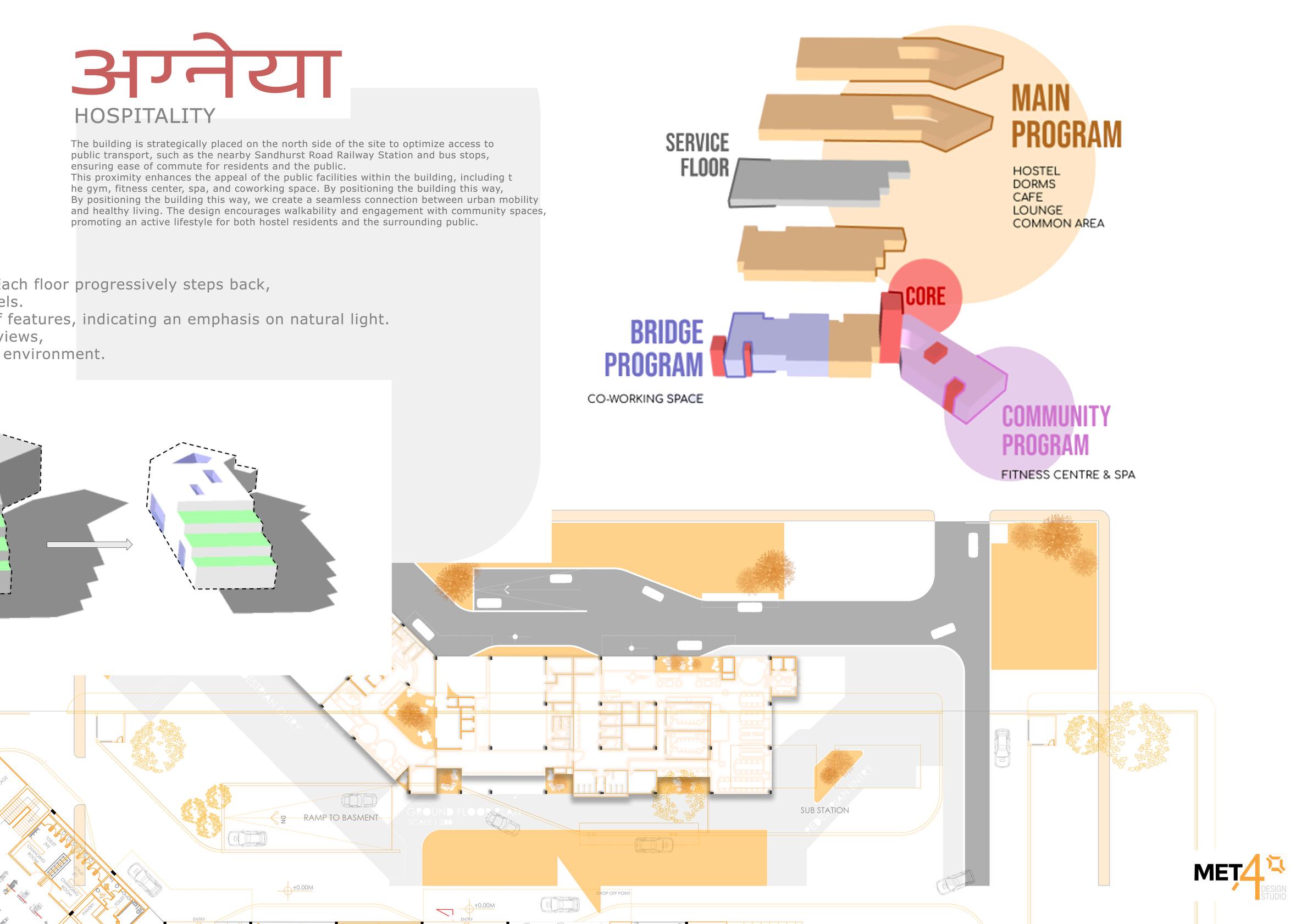
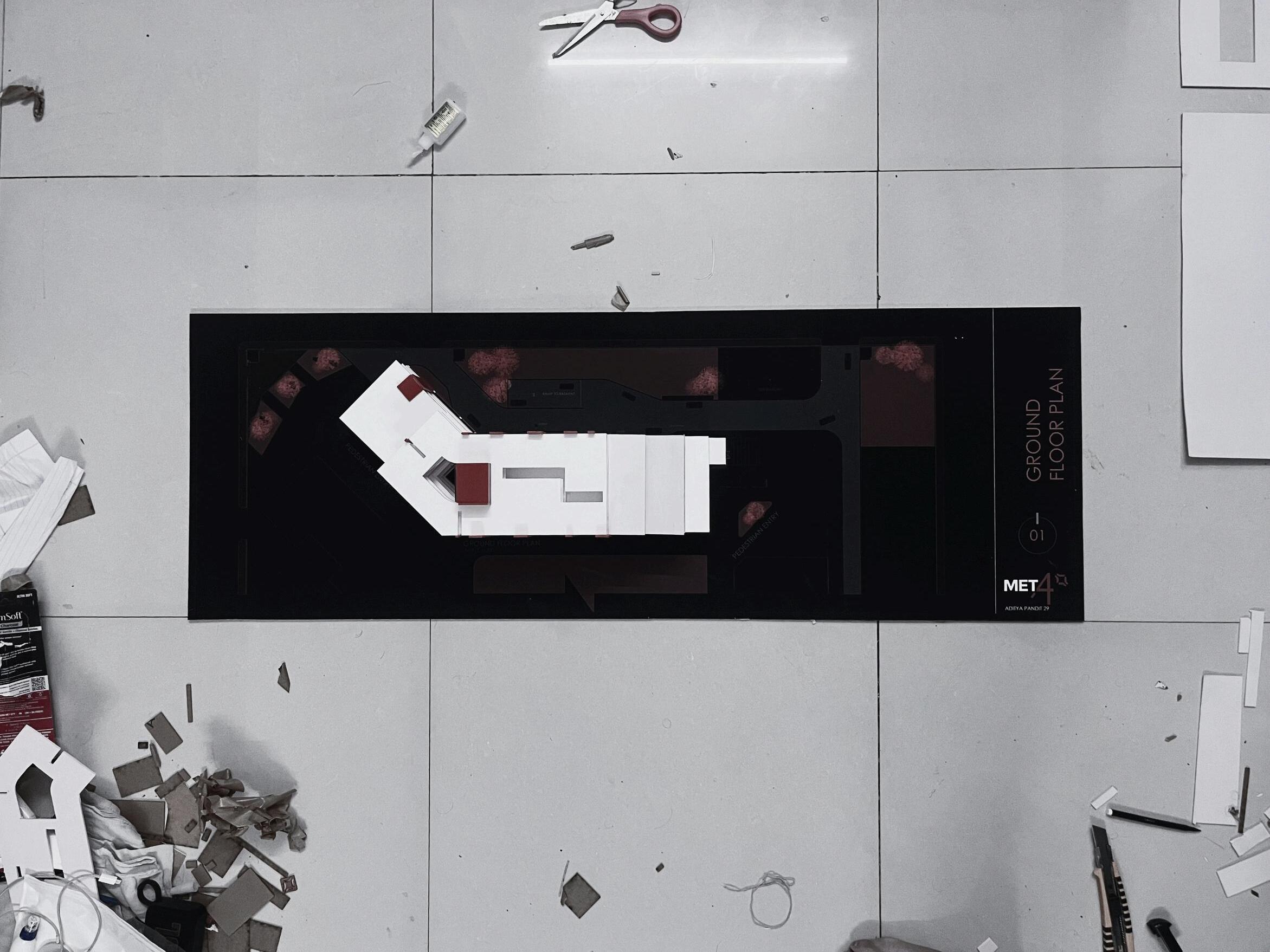
To View Final Sheets Click Here !


B.I.T.S school of design (SEM 10)
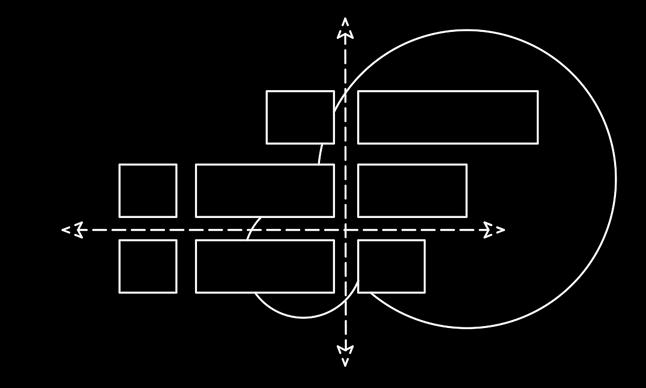
This dissertation explores the evolving landscape of design education in India in the context of globalization and the National Education Policy (NEP) 2020. It identifies the urgent need for modern and adaptive infrastructure to support both traditional and emerging design disciplines such as UX/UI, sustainable design, and design thinking. Using Kalyan—a city poised to become an educational hub as a case study, the research proposes an architectural model that fosters interdisciplinary learning and technological integration. The study sets out clear objectives, including examining policy shifts, spatial and academic needs of new-age design courses, and the infrastructural transformations required. Employing a comprehensive methodology involving literature reviews, case studies, interviews, and surveys, the work aims to develop a responsive academic program and design intent. Ultimately, the project advocates for a design institute that is collaborative, flexible, and future-ready bridging education, innovation, and sustainability for the next generation of designers.
To View Black book (Research) Click Here !
"Need of new and improvised educational infrastructure for design related courses in face of globalization and introduction of NEP "
OPPORTUNITY
PLACE
ARCHTECTURAL MODEL
Kalyan Institution
CONCEPT


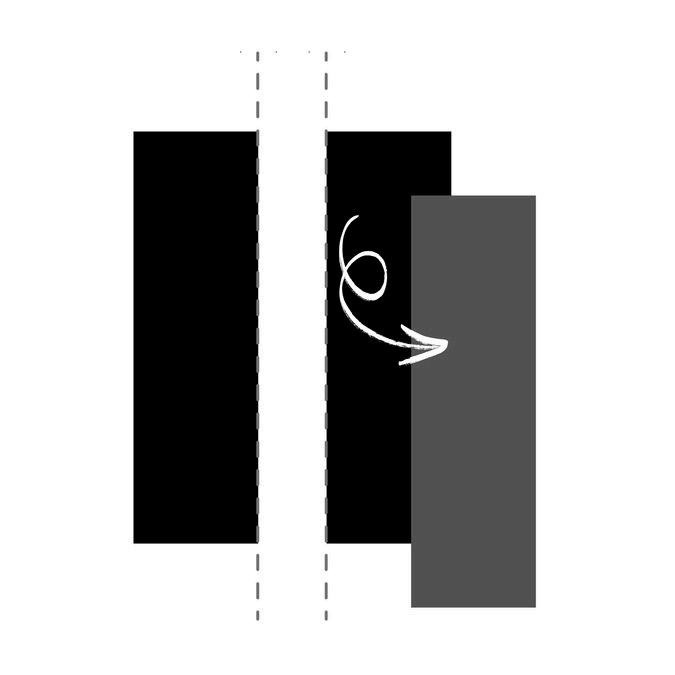
1 The primary axis is aligned north-south based on solar studies to optimize daylight, reduce heat gain, and enhance overall energy efficiency through passive design strategies.
2.The block is split into two masses along the north-south axis to improve light, ventilation, and circulation
3.The pattern is repeated to scale up built mass while maintaining design rhythm and coherence.
4 A secondary axis breaks the linear masses, improving light, ventilation, and reducing visual heaviness
5.A landscaped spine along the secondary axis connects all blocks, enhancing circulation and creating active green spaces
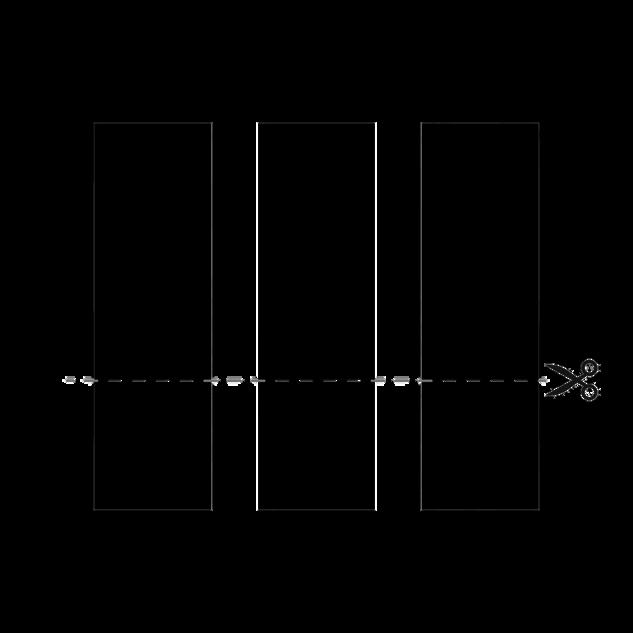

SUSTAINABLE INSTITUTE
CAMPUS COMPONENT
SITE LOCATION
Location:
Bhiwandi-Murbad Rd, opposite Tabor Ashram, Kamba, Kalyan, Maharashtra 421301
Plot Area:63 acres
Site chosen Area :32,000 sqmt.
Description:
The Site is under construction plot being built for an institute initiative by BITS that offers a variety of courses Along the Murbad Road is where you may find it. After the project is finished, it will be a bustling location for students to study along with the potential and space to grow and expand further
CYCLE OF CAMPUS ENHANCEMENT
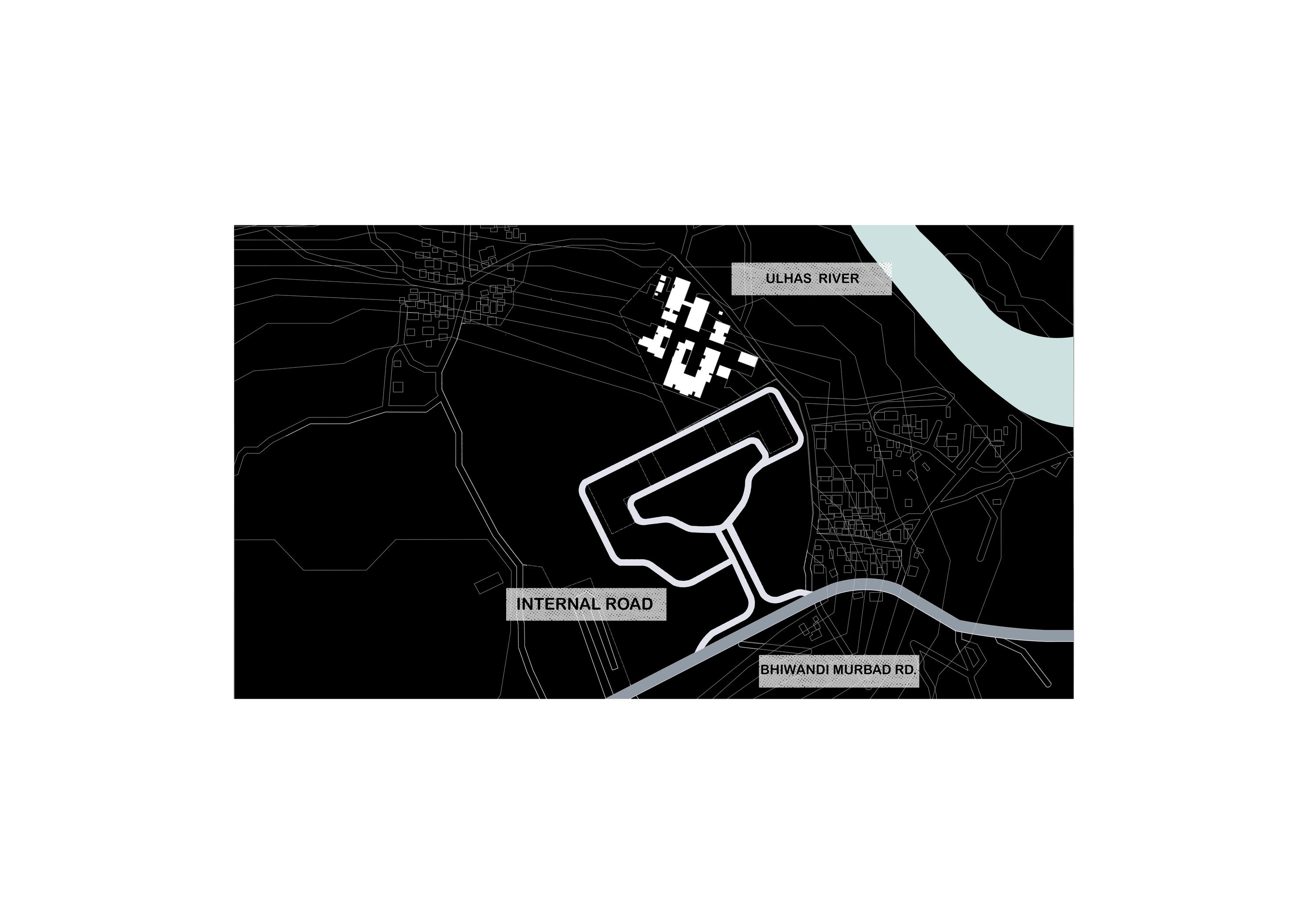

"This is not just an institute it’s a statement. Designed for 3000 minds shaping the future of design, this campus stands at the edge of tradition and innovation. Anchored to the landscape, aligned with the sun, and powered by sustainability, every axis and volume is intentional.
It doesn’t just teach design it embodies it. This is where form meets function, and creativity meets purpose. "


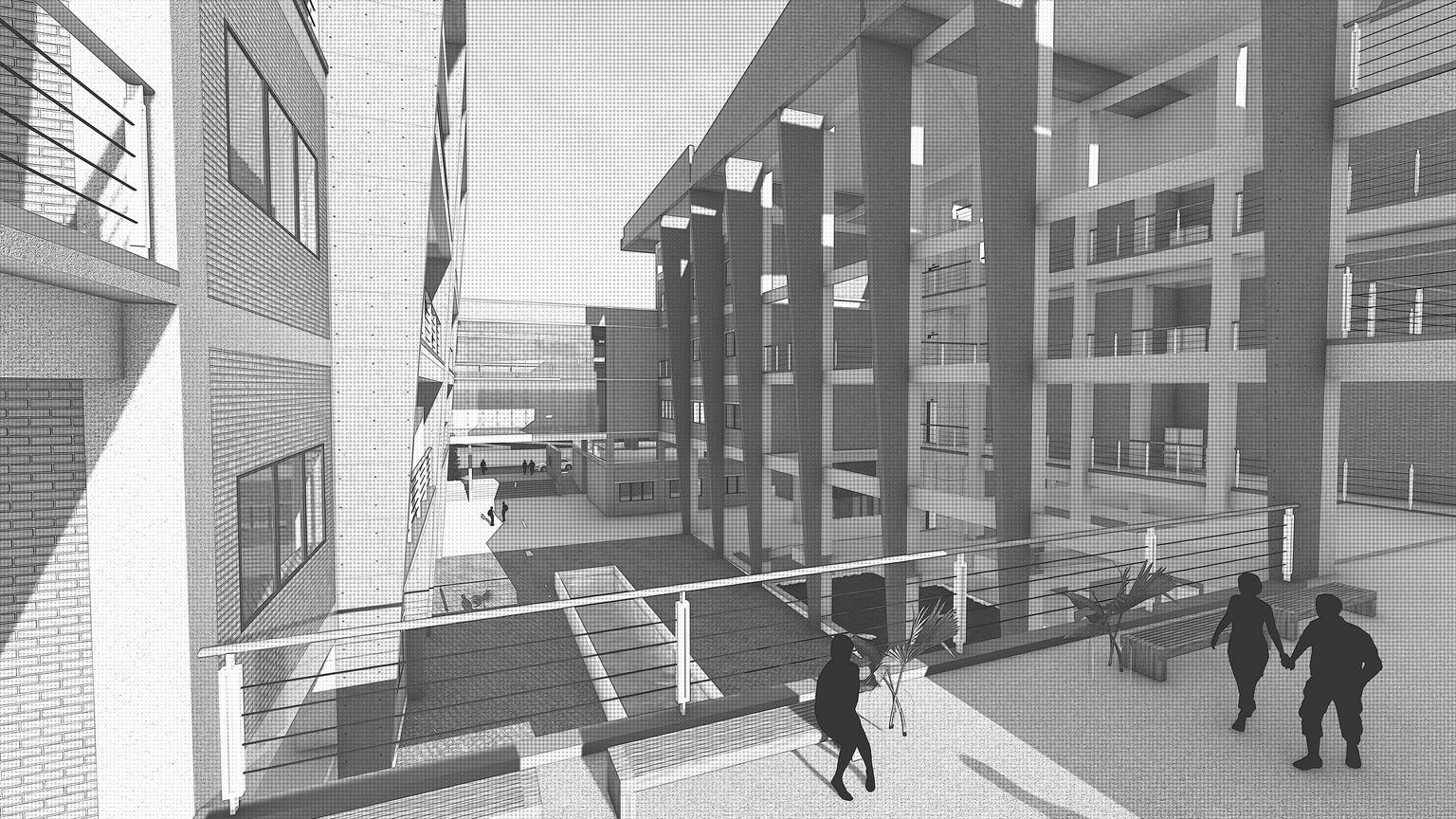



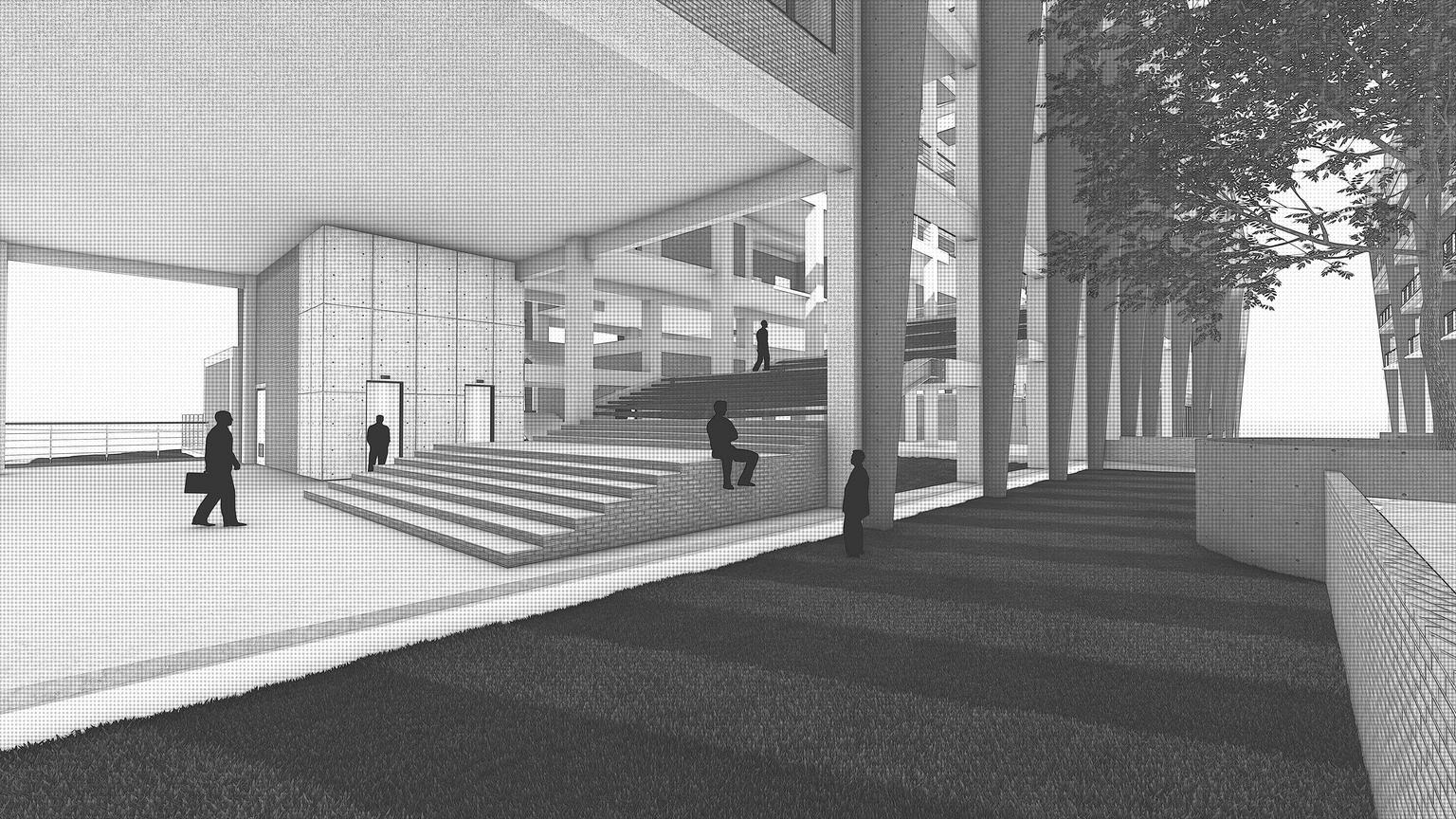

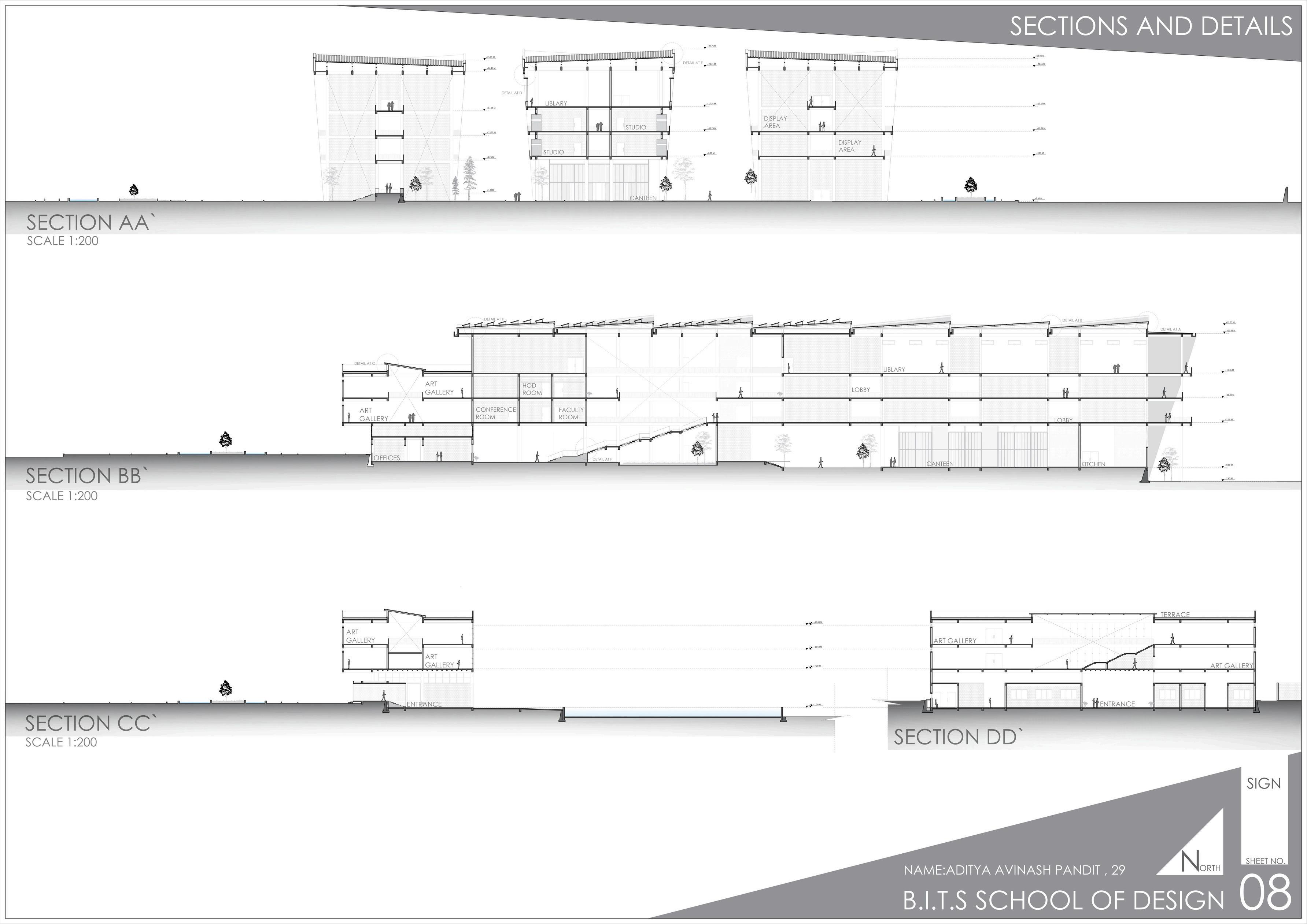
To View Final Sheets Click Here !



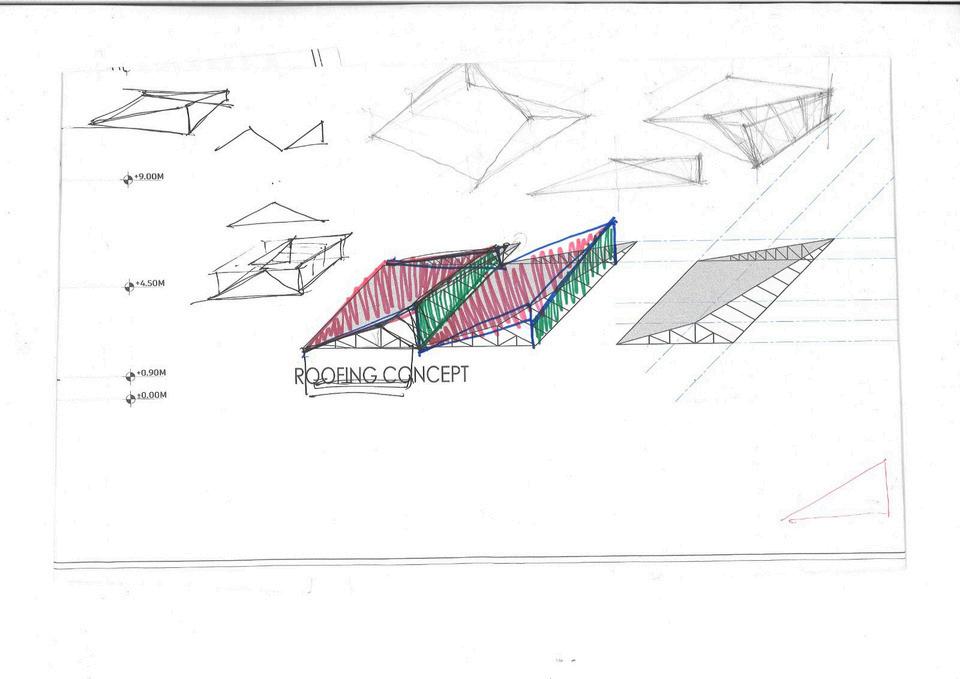


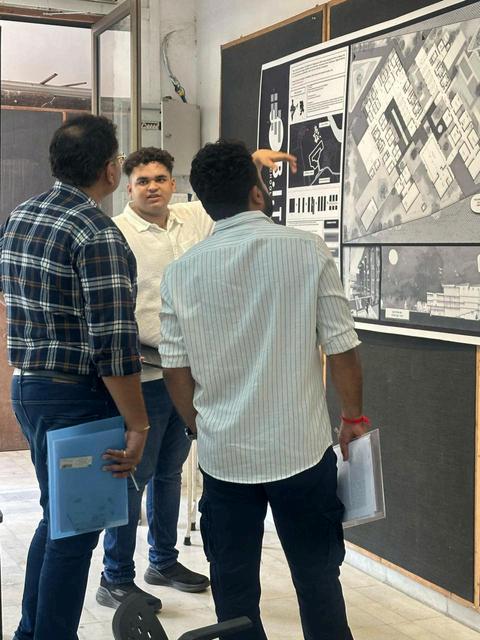

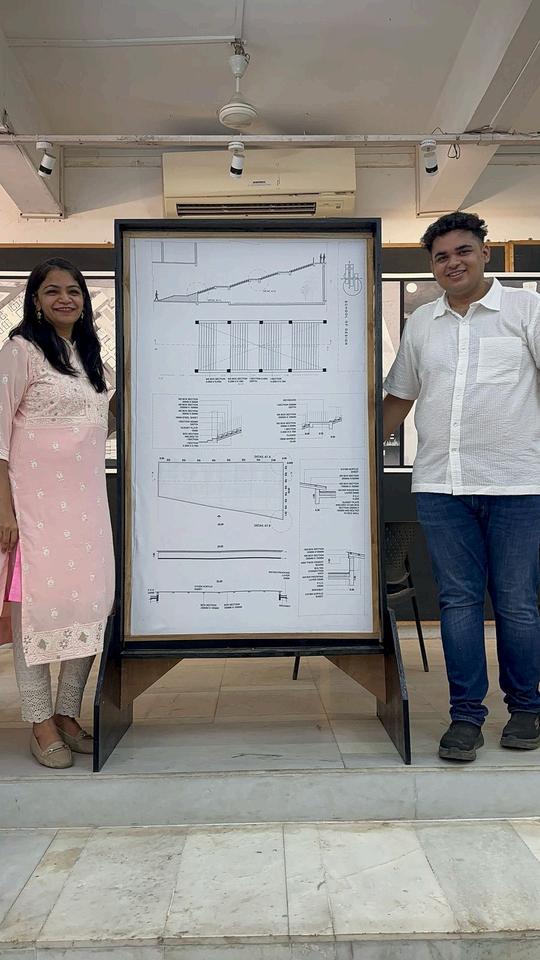
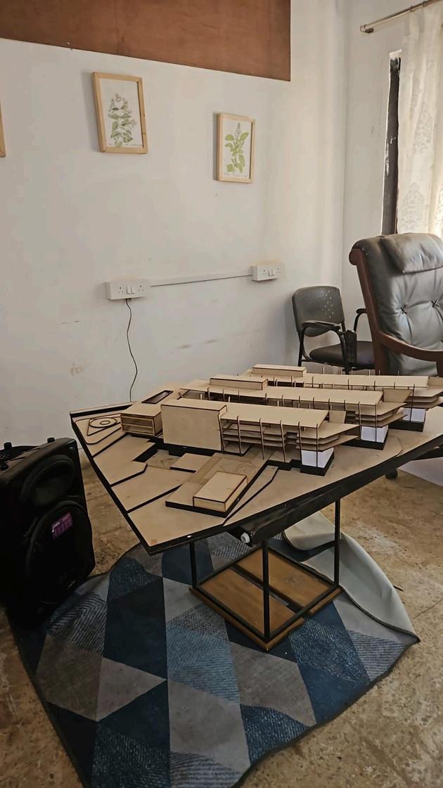
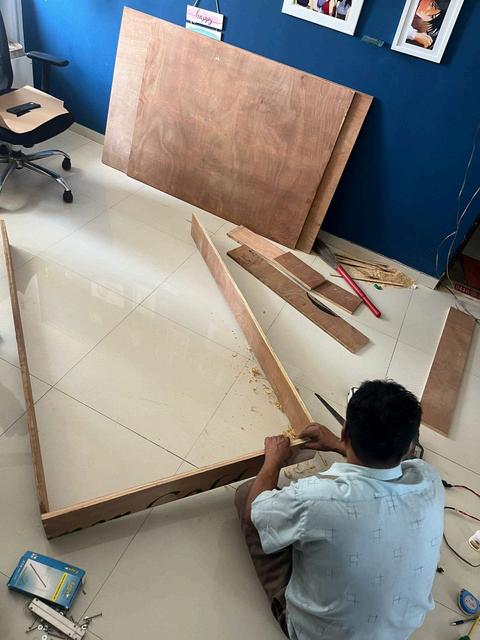
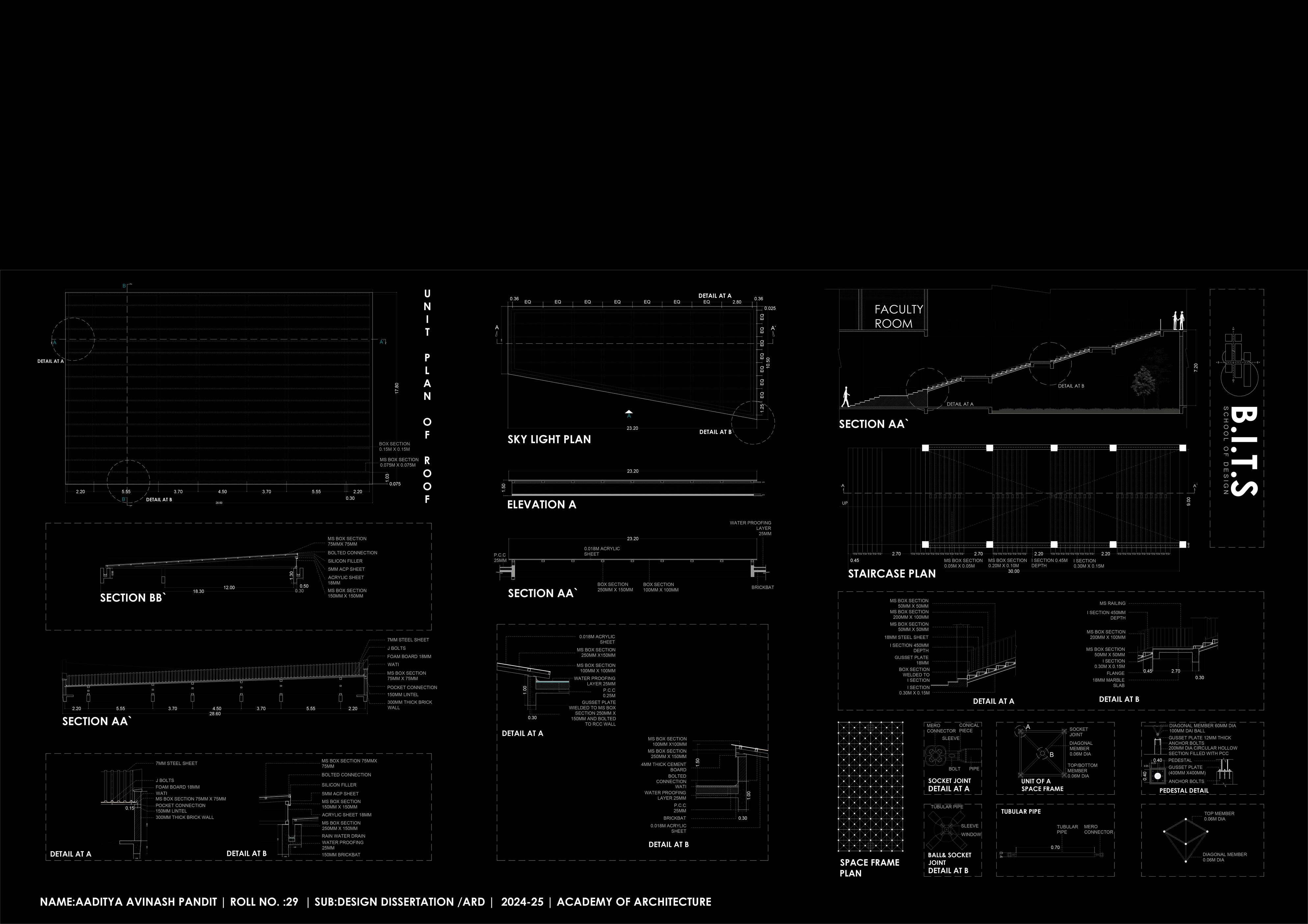



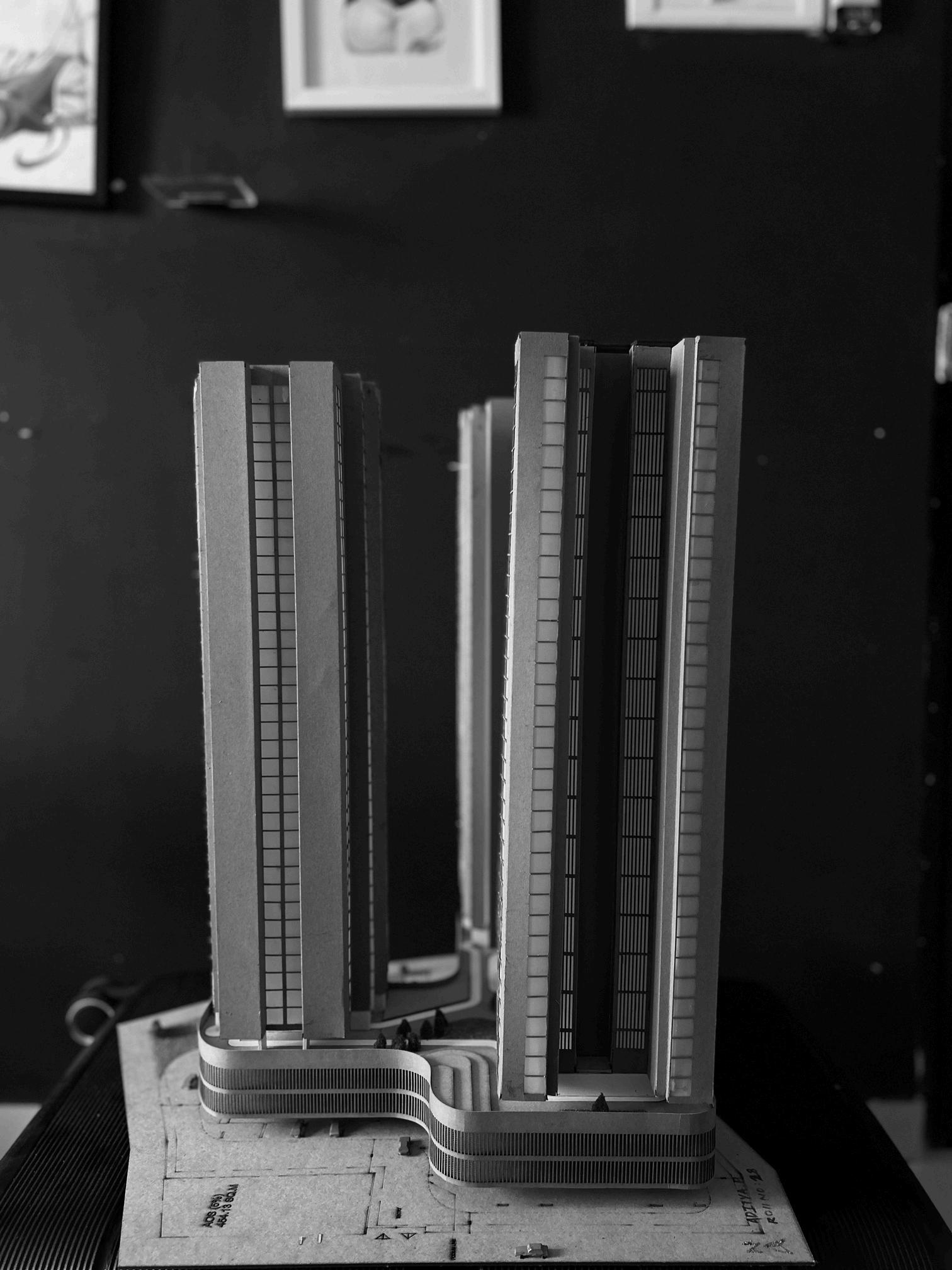
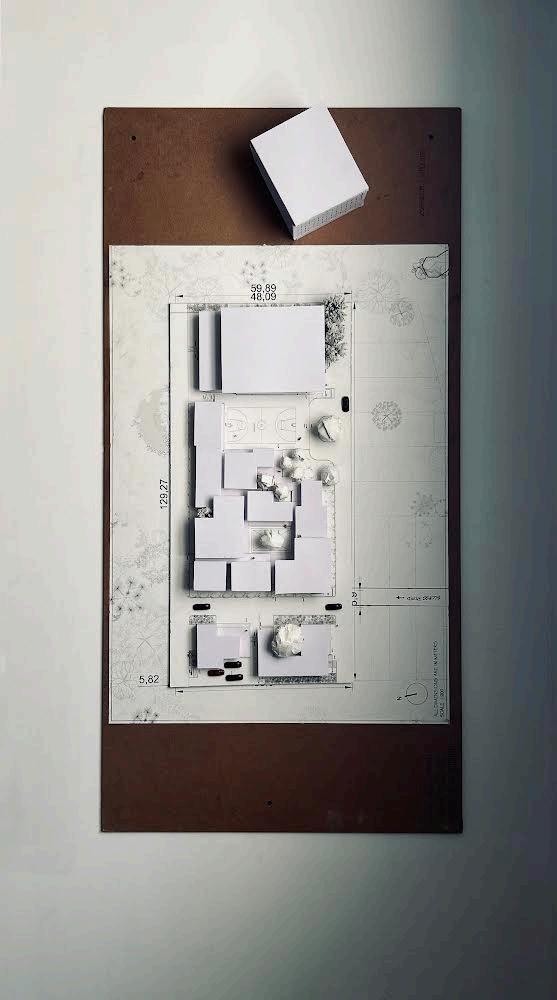
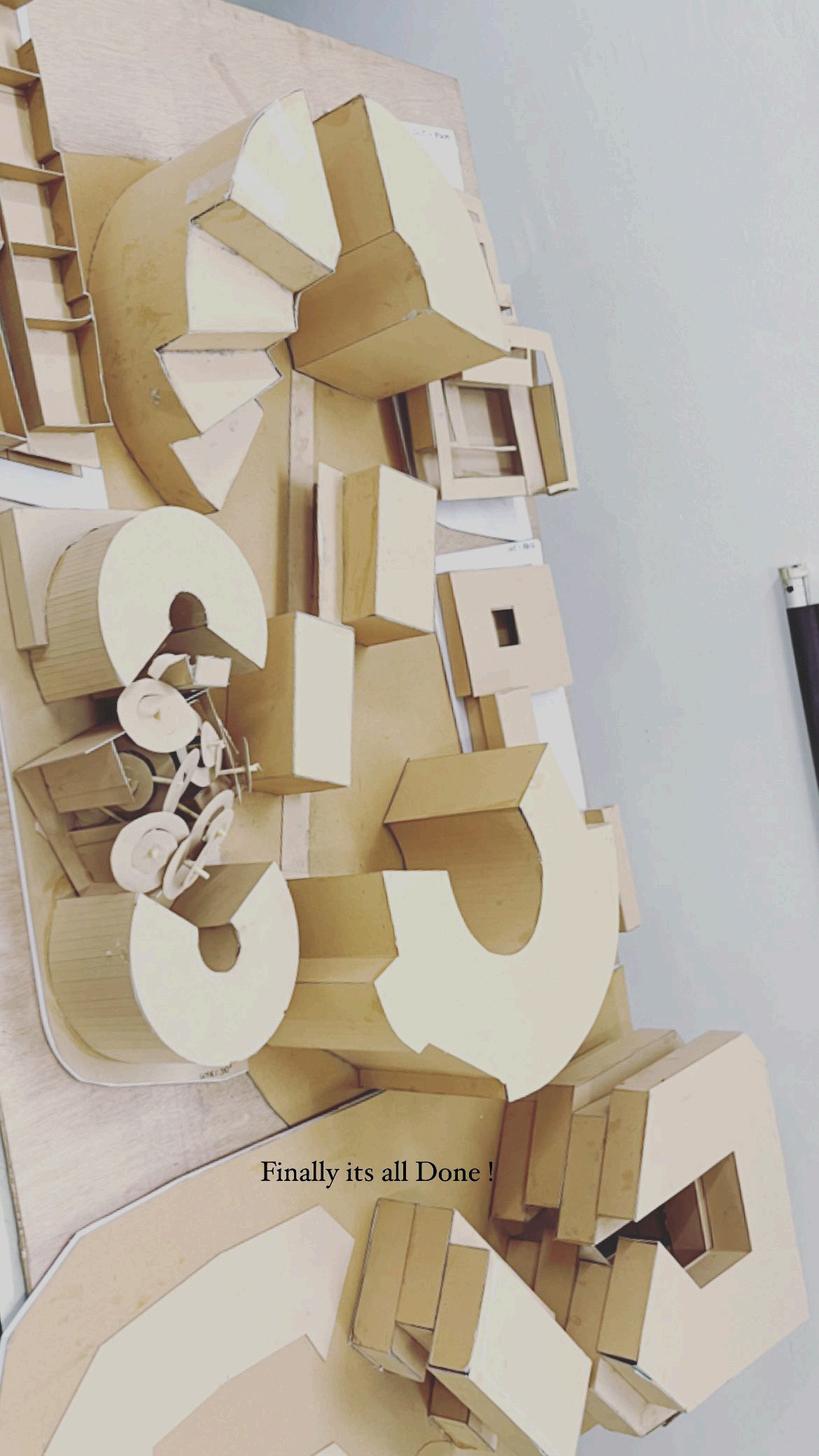

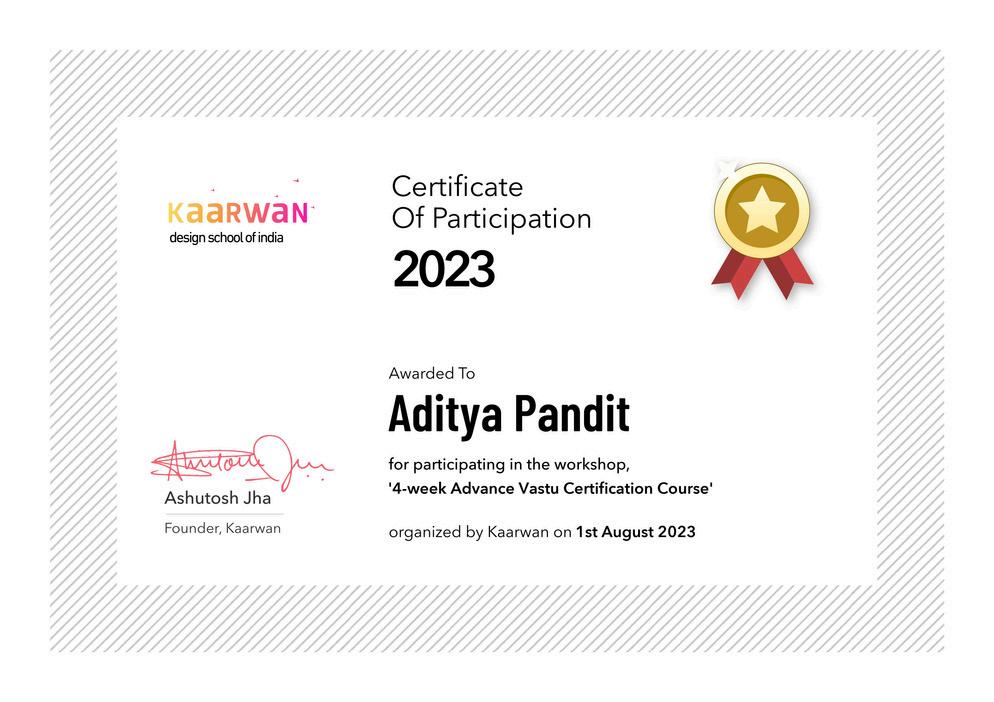
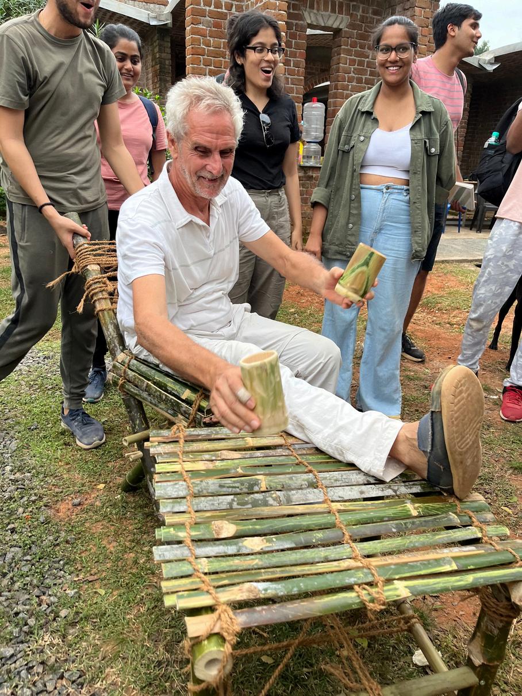


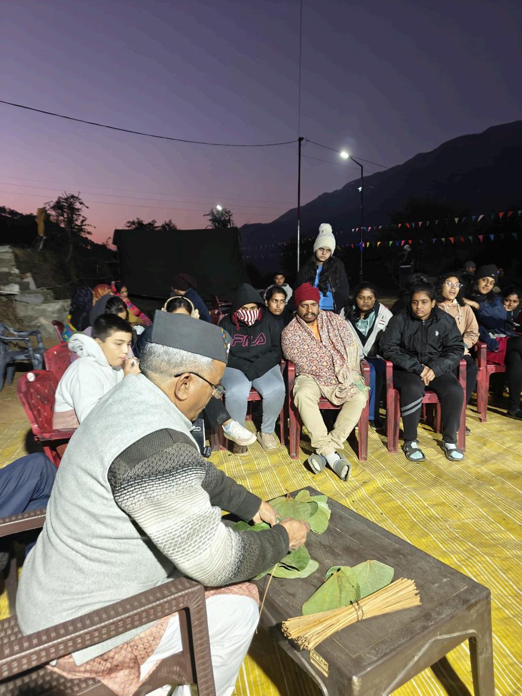
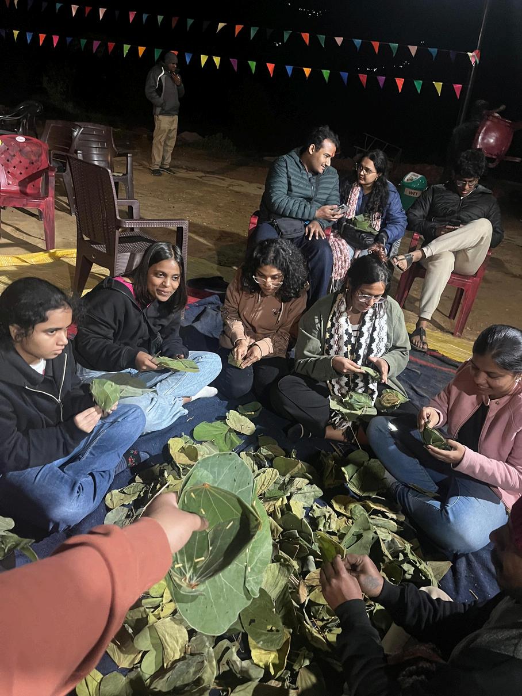

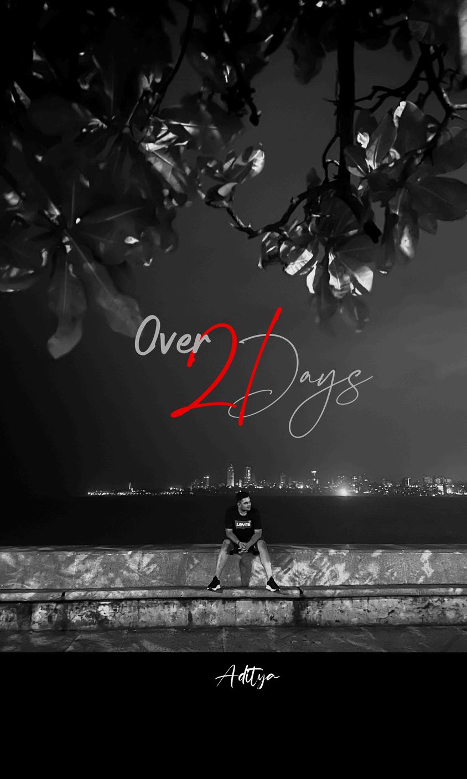
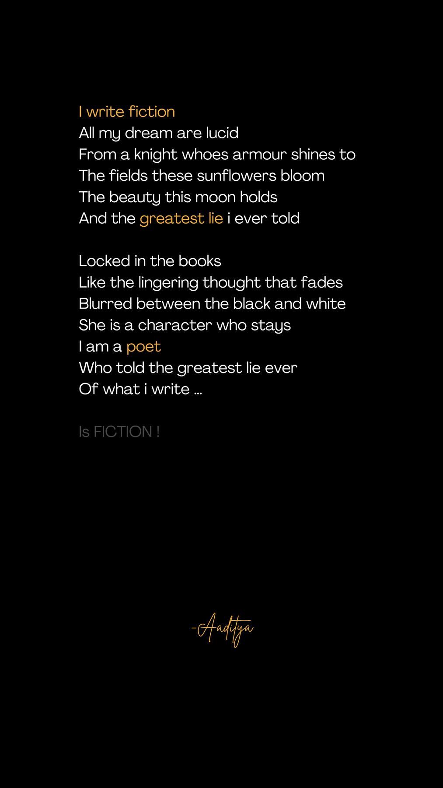



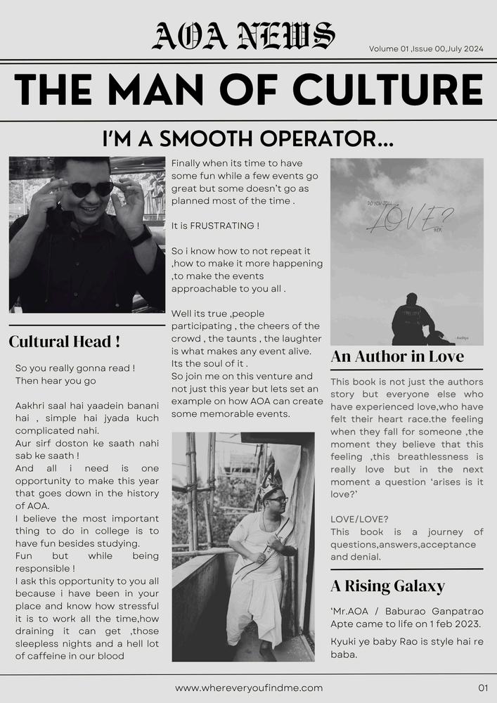

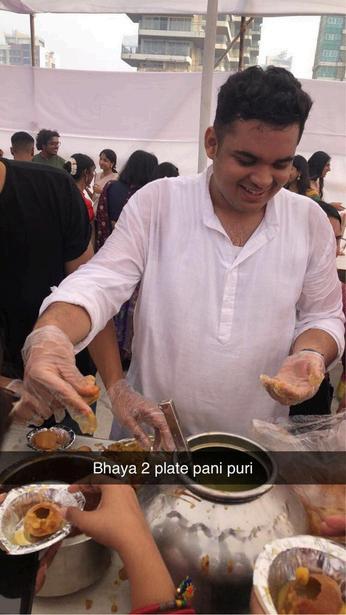

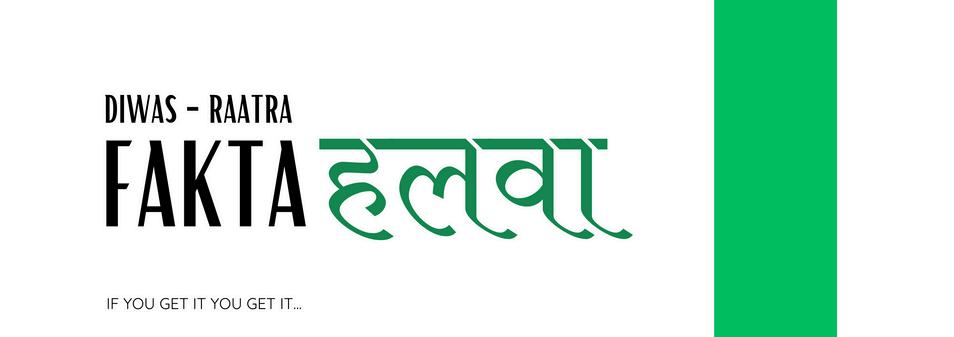
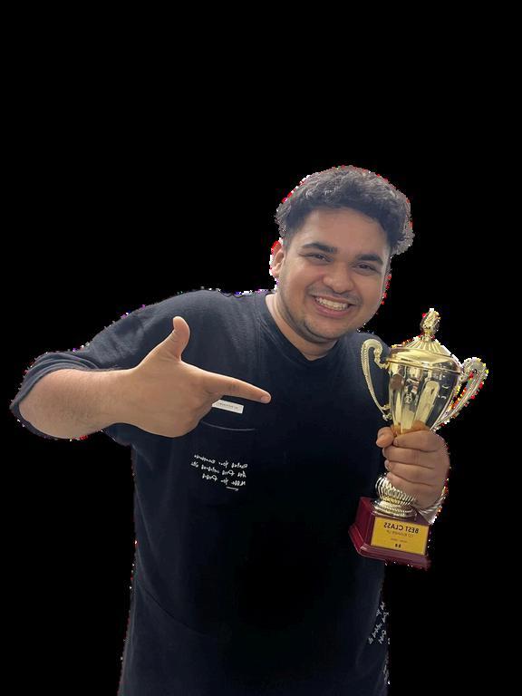

WE WON THE BEST CLASS HUH!







