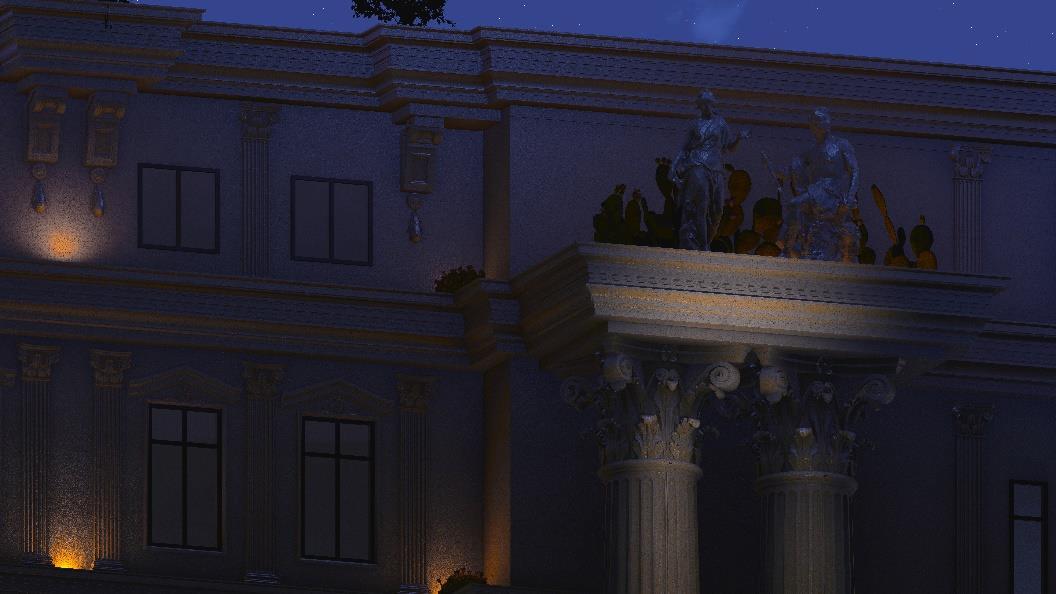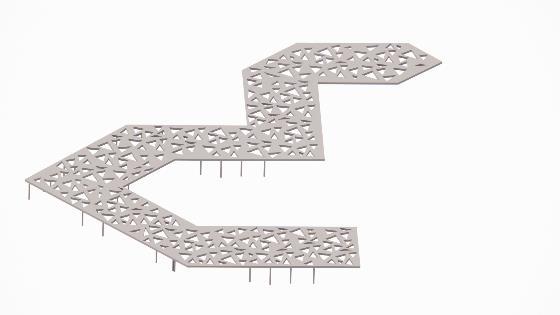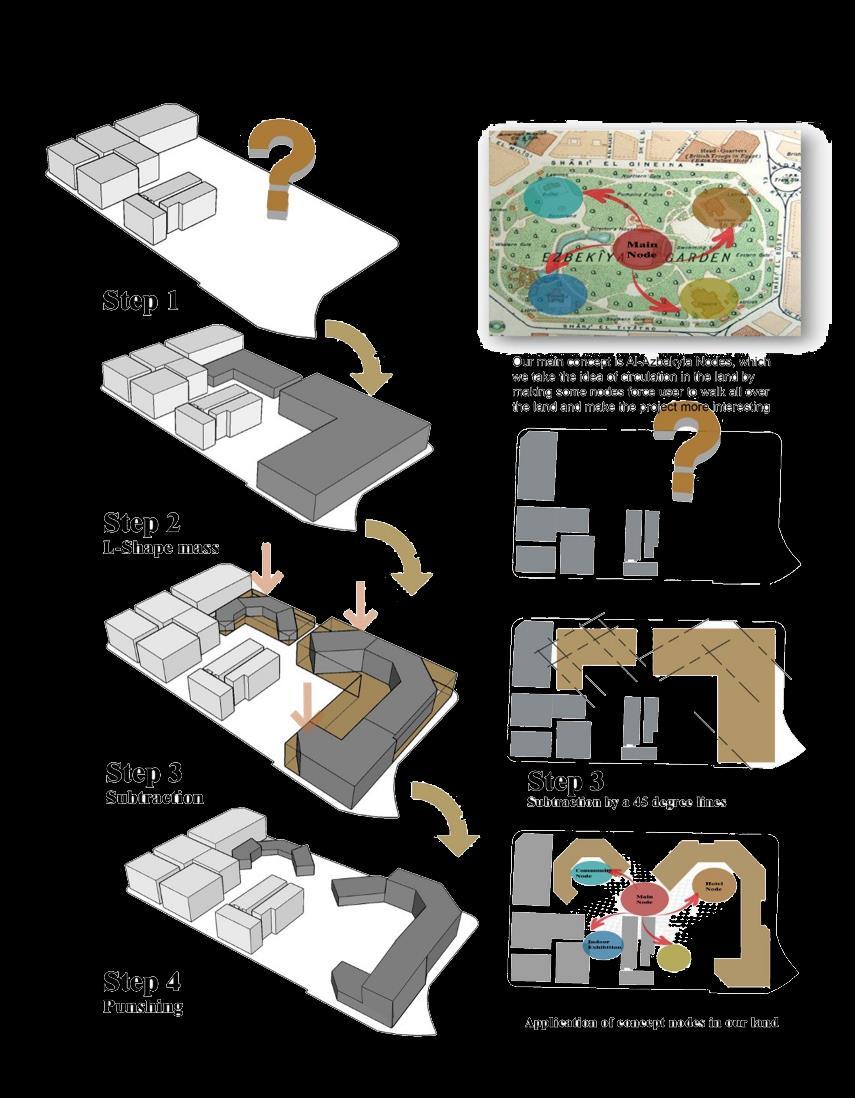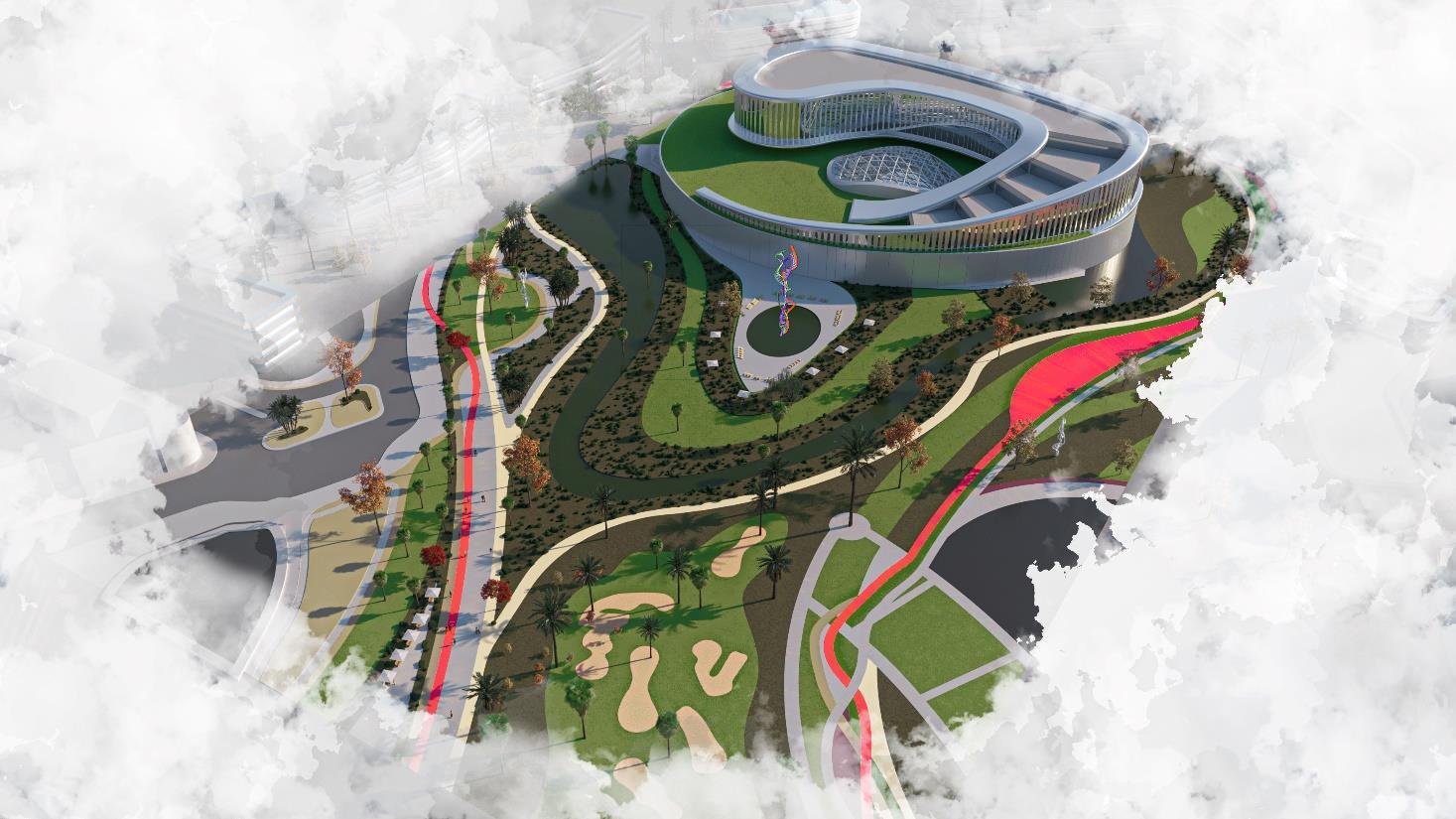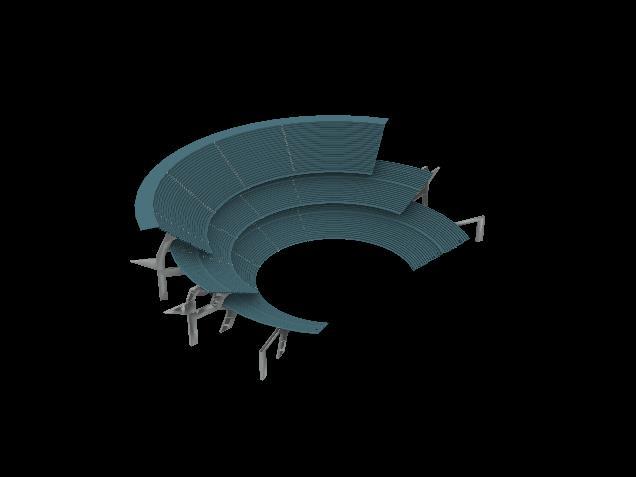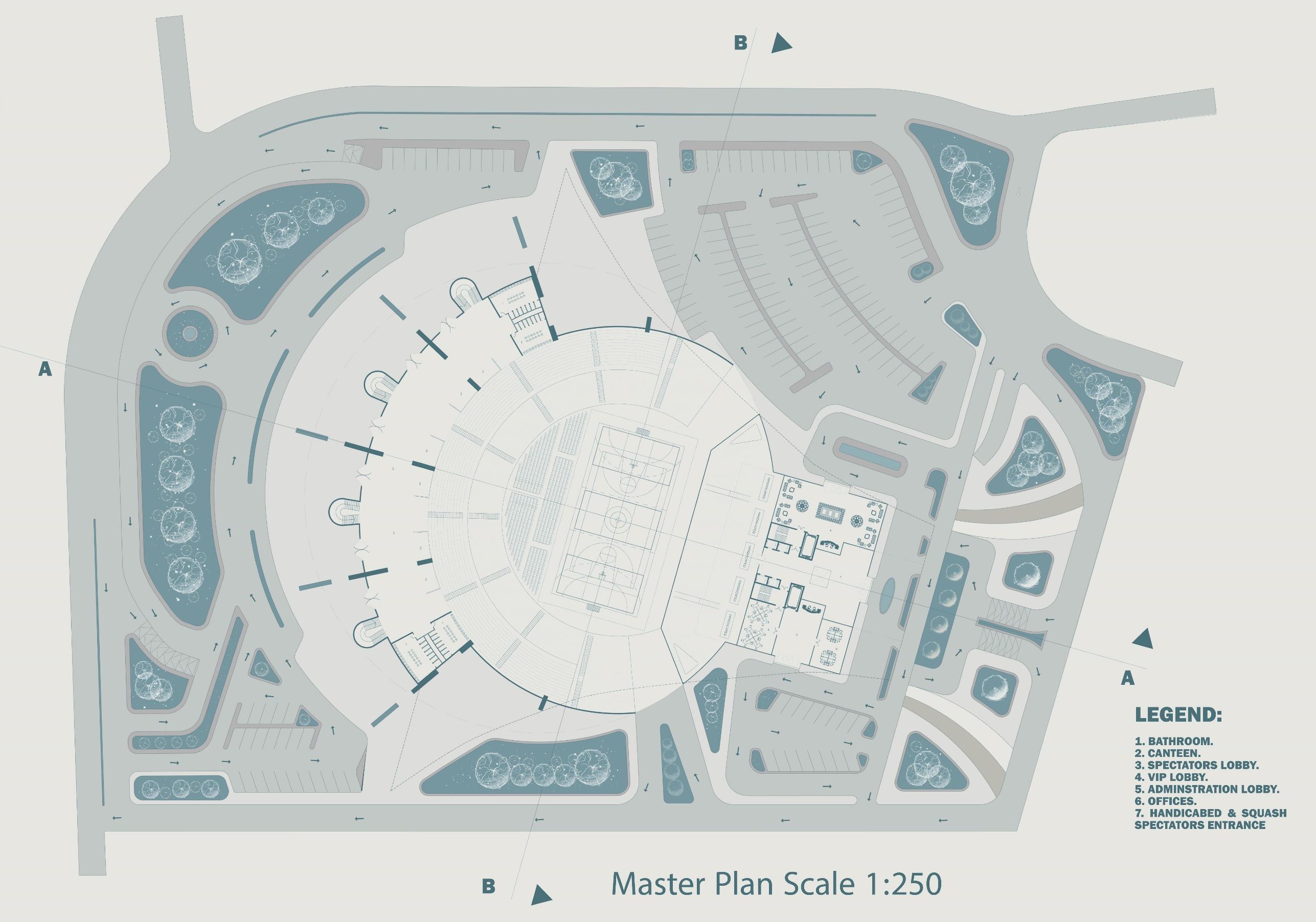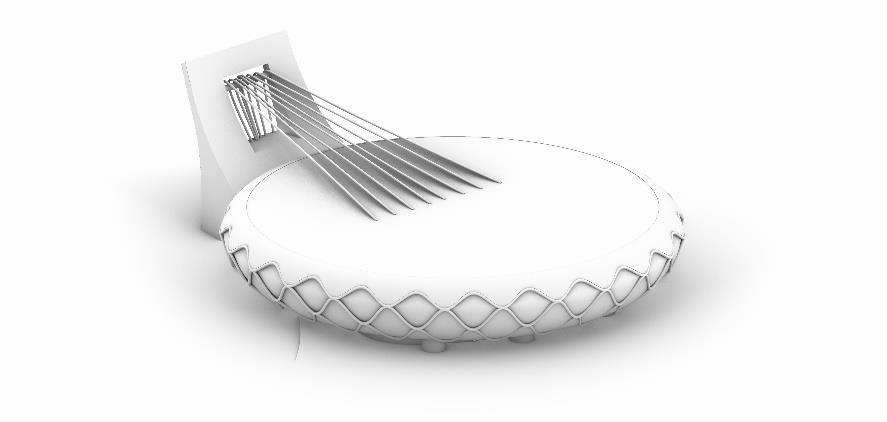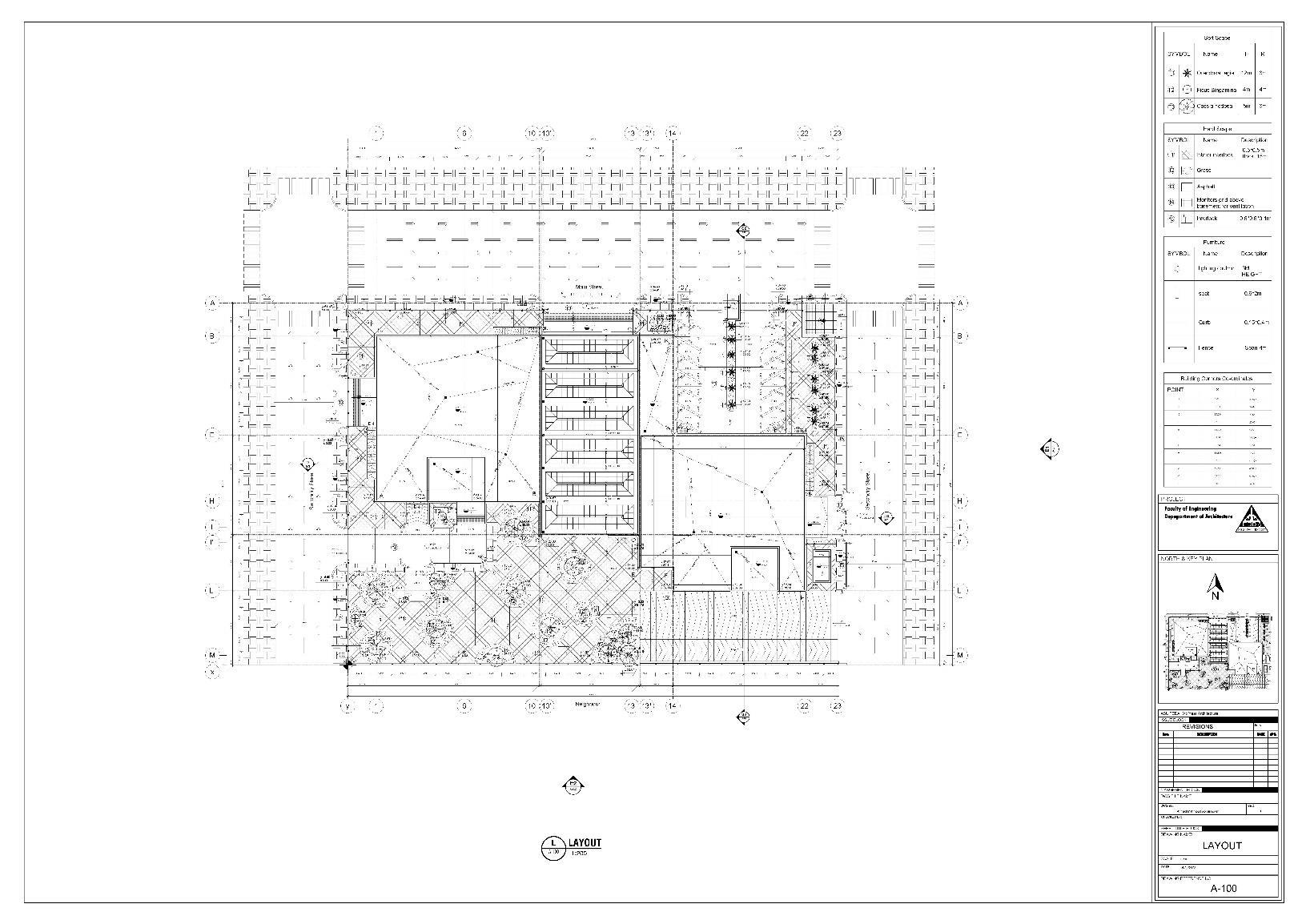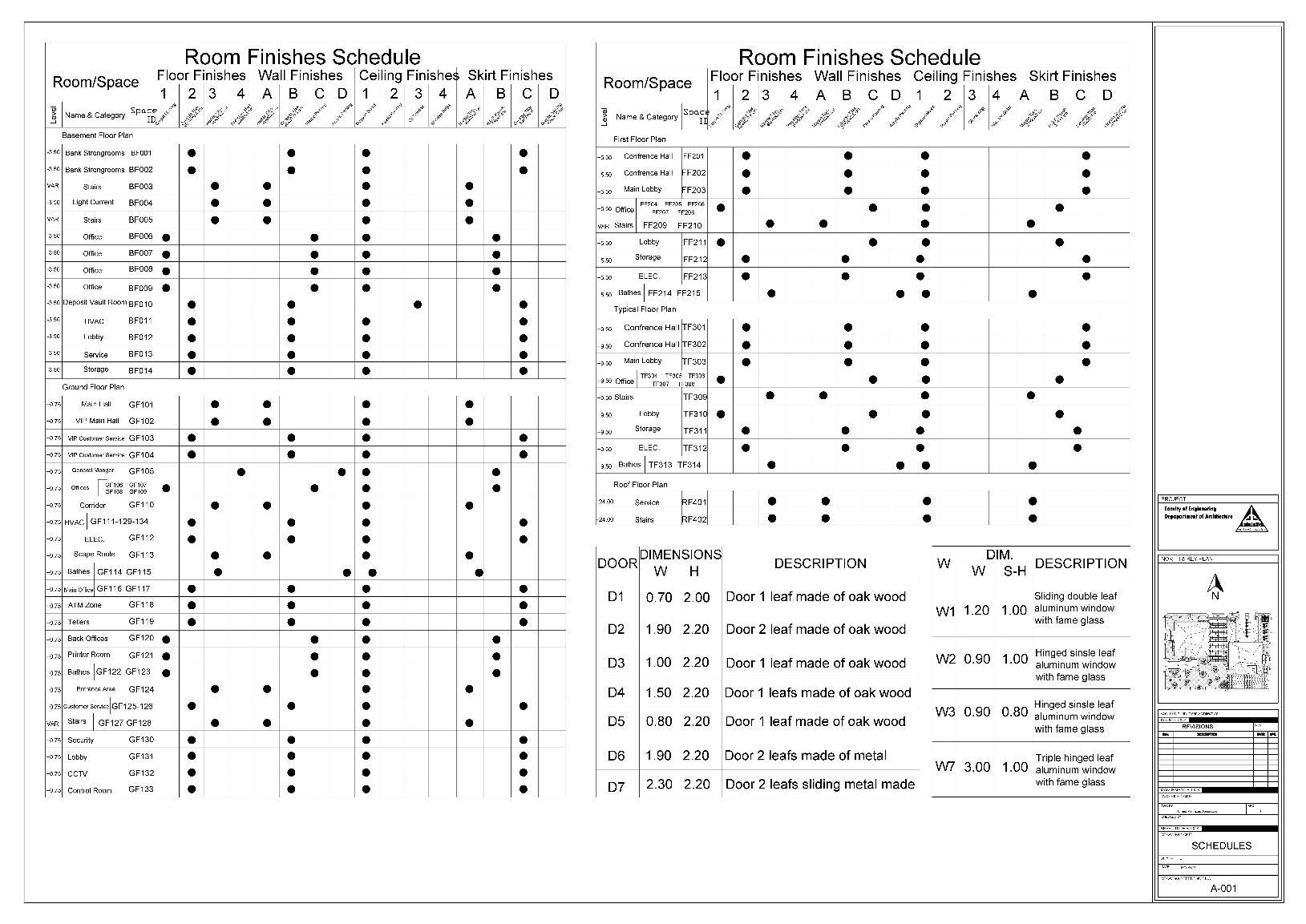Ahmed Abourawash
SUN Jun05 2023
Ain Shams Unversity-Faculty Of Engineering-Department OfArchitecture 2023
AHMED MAHMOUDABOURAWASH MOHAMED
Cairo,Egypt Facebook: /abourawash4
+20 1148232614
ahmedabourawash7@gmail.com
Linkedin:/ahmed-abourawash-a4159a1b6
Behance: /ahmedabourawash
CURRICULUMVITAE EDUCATION
• 2019-2024
Collage
• 2016- 2019
High School
Bortos high school, Awsim [96%].
INTERNSHIPS AND COMPETITIONS
• Jan. 2021 - Feb. 2021
Iconic Villa Competition:
Certified participation in the competition presented by LYX arkitekter
• Aug 2021 - Sep 2021
DE-Lab Parametric Design Workshop:
A workshop to learn parametric design using the Grasshopper program presented by DE-Lab at Faculty of engineeringAin Shams University
• Aug. 2021 - Sep. 2021
SFCL For Sustainable Urban Solution: Revit fundamentals for architects presented by Eng. Mahmoud El-Medany at Faculty of engineeringAin Shams University.
• Sep 2021 - Oct. 2021
SFCL For Sustainable Urban Solution:
Architecture visualization summer training presented by Eng. Mohamed Saed at Faculty of engineeringAin Shams University.
• Oct. 2021 - Nov. 2021
PSED - Port Said Engineering Day: The event held for up to three days in Port Said gathers students from different specializations nationwide.
• Jun. 2022 - Jul. 2022
Architectural Design Methodology Workshop: Training program presented by Prof. Osama Farag, at Faculty of engineering, Mansoura university.
• Aug 2022 - Sep 2022
Zuhair Fayez Partnership Consultants:
Skills: Quantity Surveying - Bill of Materials - As-Built Drawings - Shop Drawings.
• Aug 2022 - Sep 2022
Talaat Moustafa Group:
Skills: Quantity Surveying Bill of Materials Shop Drawings / Prevado Compound
• Sep 2022 - Feb 2023
Participation in International Conference on smart cities (ICSC) 2023
International Competition – Smart Cities:
The competition was divided into 3 phases, we gladly succeed to reach the final phase and ranked the 4th of the 183 teams globally wide
• Apr 2023 - May 2023
Senior student at Facultyof Engineering, Ain Shams University, Department of Architecture,specializinginArchitecturalDesign

I
Visual Identity of Greater Cairo Competition:
Honorable Mention Winning Team in the competition held at Faculty of Engineering, Ain Shams University
• Mar 2023 - May 2023
One Day Sketch Competition :
Honorable Mention Winning Team in the competition held at Faculty of Engineering, Ain Shams University under supervision of TDS. Almost 38 teams from year 3 and year 4 Architecture Students have participated in the 6 HOURS Competition.
• Jan. 2023 - Feb. 2023
Designing Facade Competition:
Certified participation in the competition presented by LYX arkitekter
SKILLS
PERSONAL: Creative Spirit, Organized, Fast Learner, Friendly.
PROFESSIONAL: Presentation Skills,Critical Thinking, Creative Thinking.
SOFTWARE: Revit, Rhinoceros, Grasshopper, 3DS Max, Sketchup, Corona, Lumion, Photoshop
4
know thatIamnotthe bestandIamnotthe mostskilled,butIalwaysstrivefor that, trying to do the utmost possible, completing everywork I participate into thefullest andaffectingthosearoundme.
MON JUL04 2022
LIST OF WORKS






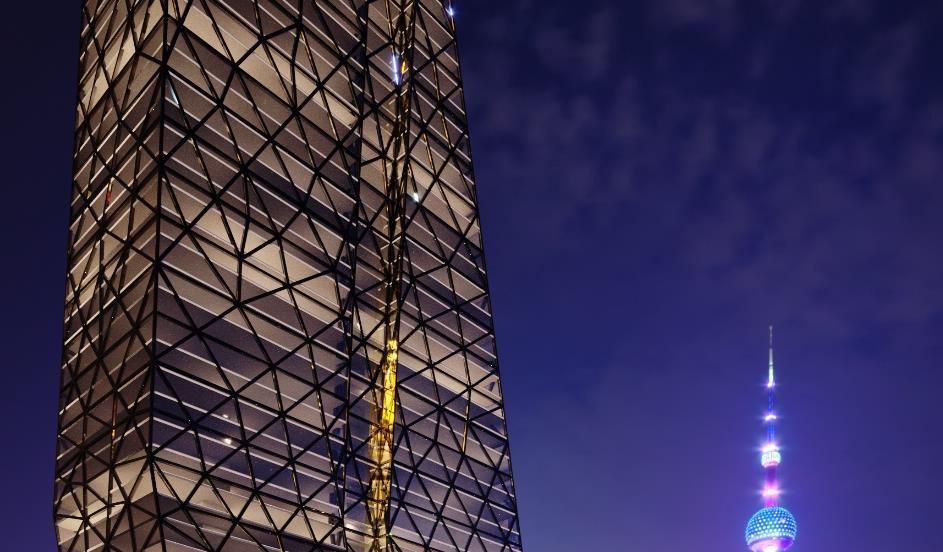










SUN Jun05 2023
1|HOTEL AND COMMUNITY CENTER COMPLEX
2 |RE-IMAGING CAIRO ENTRANCE 3 |SPORTS VENUE
4 |MIAMI FLOATING HOUSING
5 |GALAXYPAVILION
6 |BINGHATI FACADE - DUBAI 7|INTERIOR SUITE
8 |FLUTTERYOUMATTER
13 |PERSONALTRAINING WORKSHOPS 14 |BANKTECHNICALDRAWINGS 15|BANKTECHNICALDRAWINGS 16|PLANNING AND URBAN UPGRADING
9 |SHANGHAI -SKYSCRAPER 10|ONE DAY SKETCH COMPETITION 11|URBAN ANDLANDSCAPE 12|
PARAMETRIC
DESIGNTRAINING
MIAMI FLOATING HOUSING

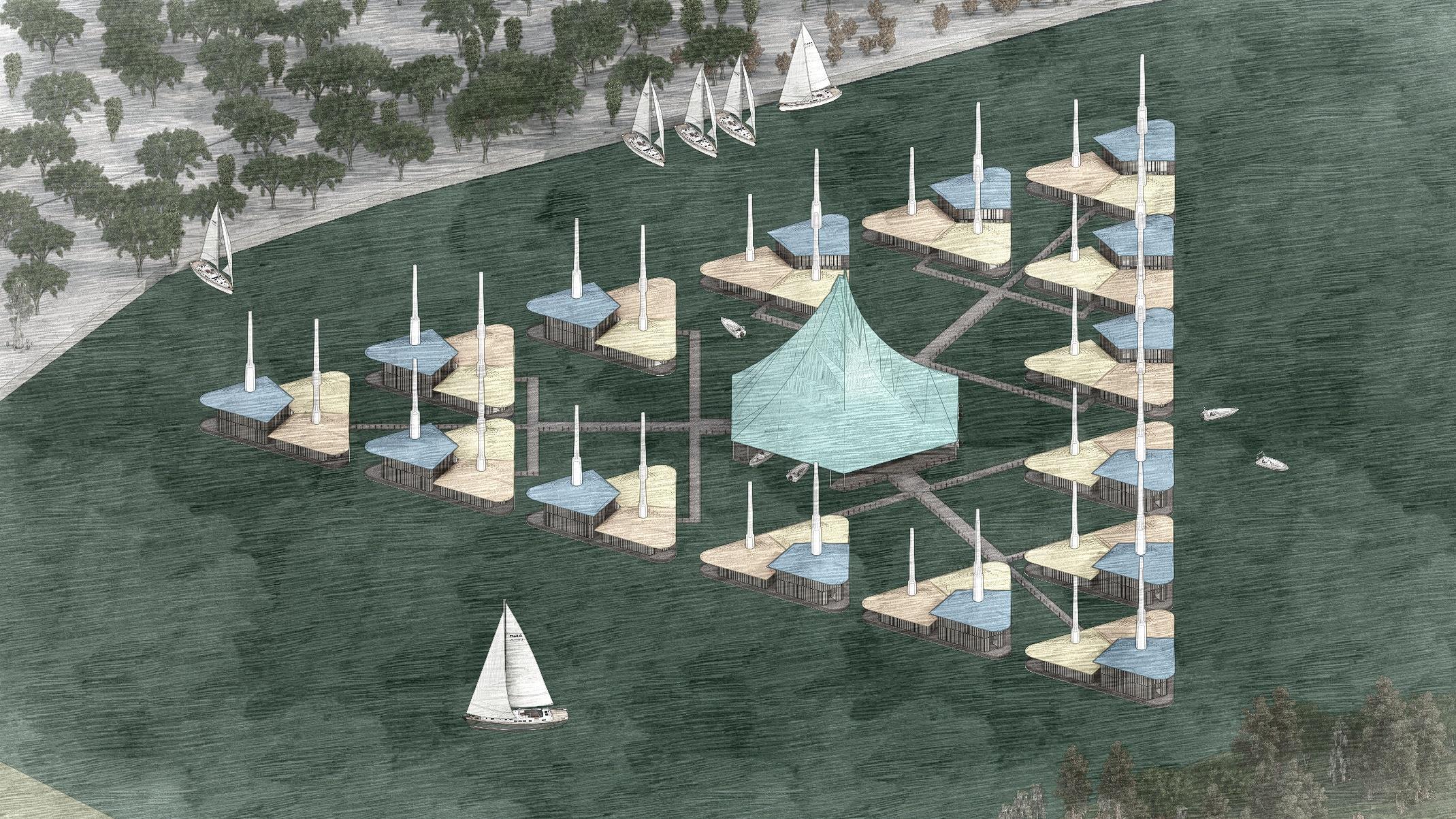
USEDTOOLS:




ABOUT PROJECT:
- Location: Biscayne Bay just off of the coast of Legion Park.
REQUIRED PROGRAM ELEMENTS:
- Projects should contain a minimum of 45 units that can be designed together or separate:


• The type of units should be an equal mix of 1-bedroom, 2-bedroom, and 3-bedroom units

• The project will be designed as affordable housing
DOCKS:
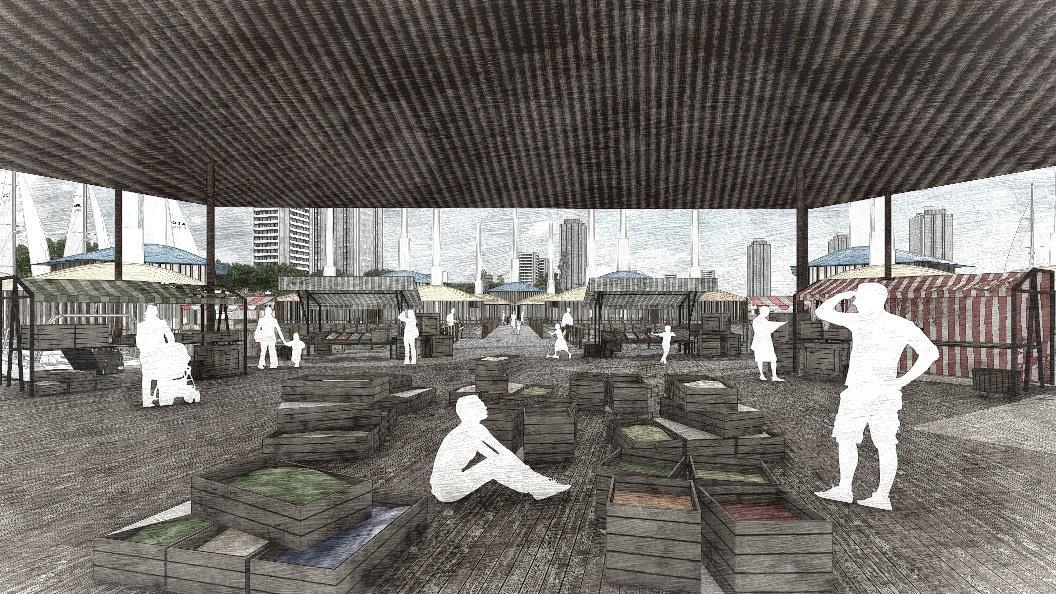
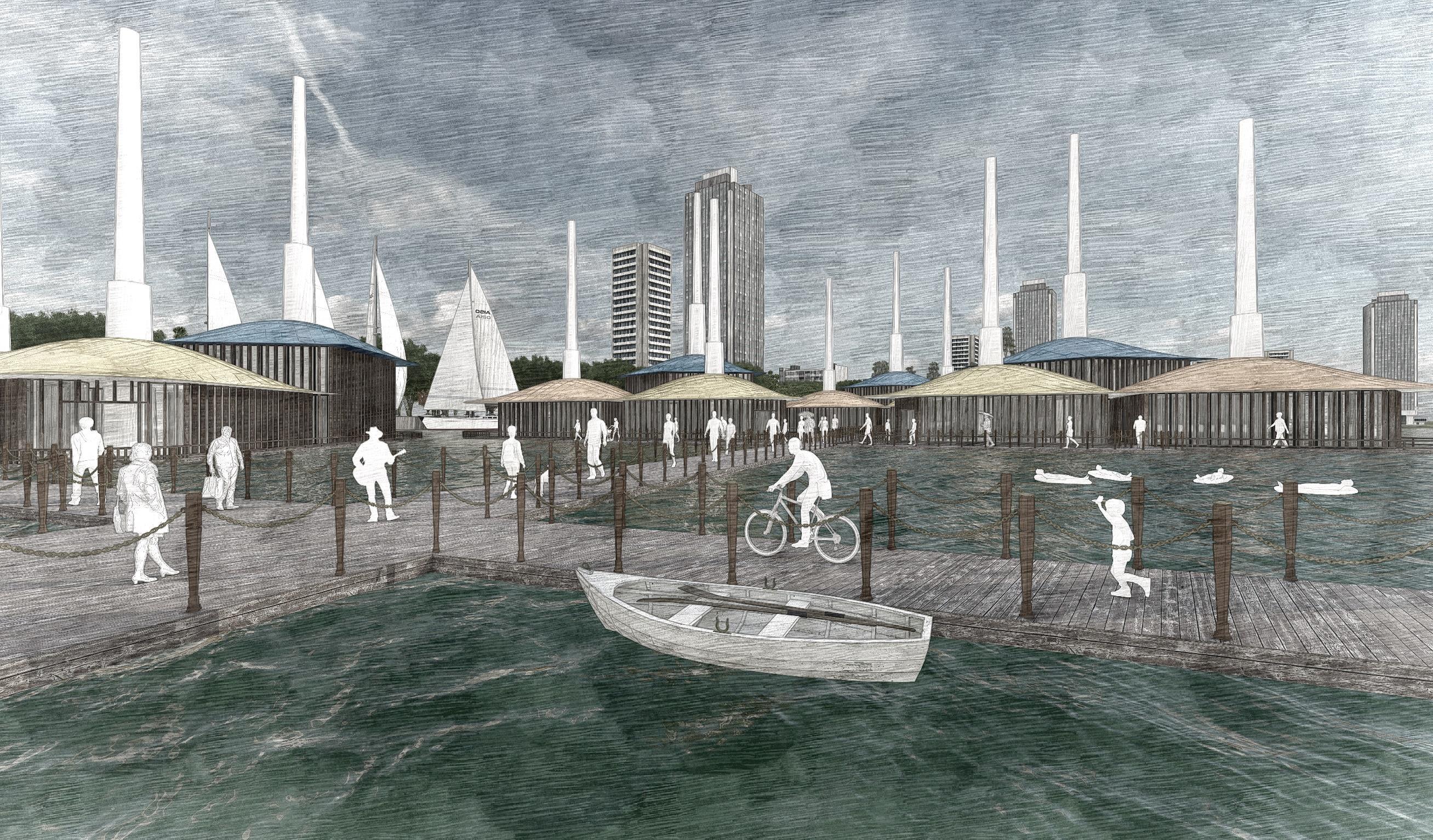
- Projects should include dock spacesthat are used to store resident’s means of water transportation.
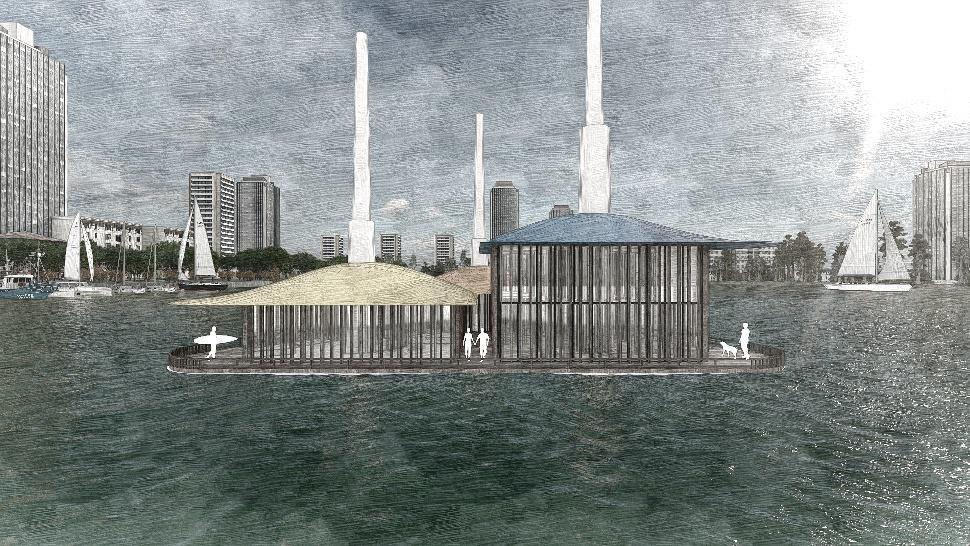
• minimum 1 dock space per unit
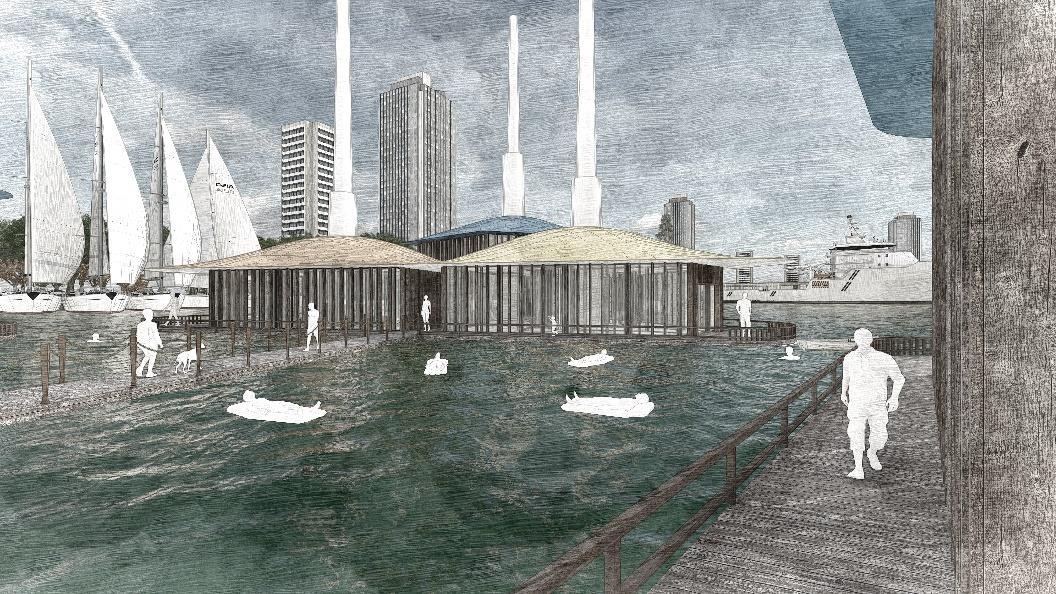
ARCHITECTURE COMPETITION
04
BINGHATI FACADE - DUBAI




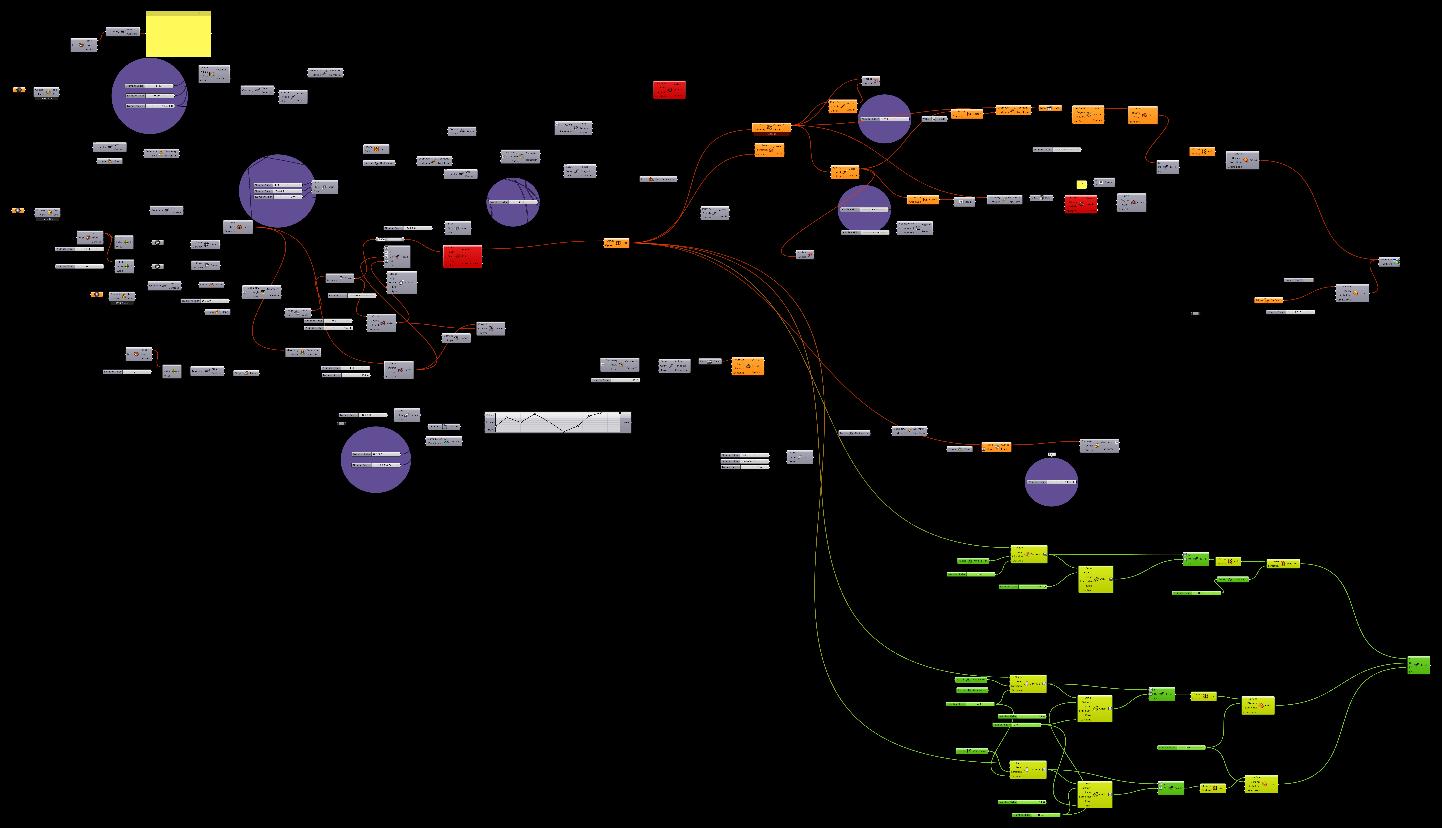





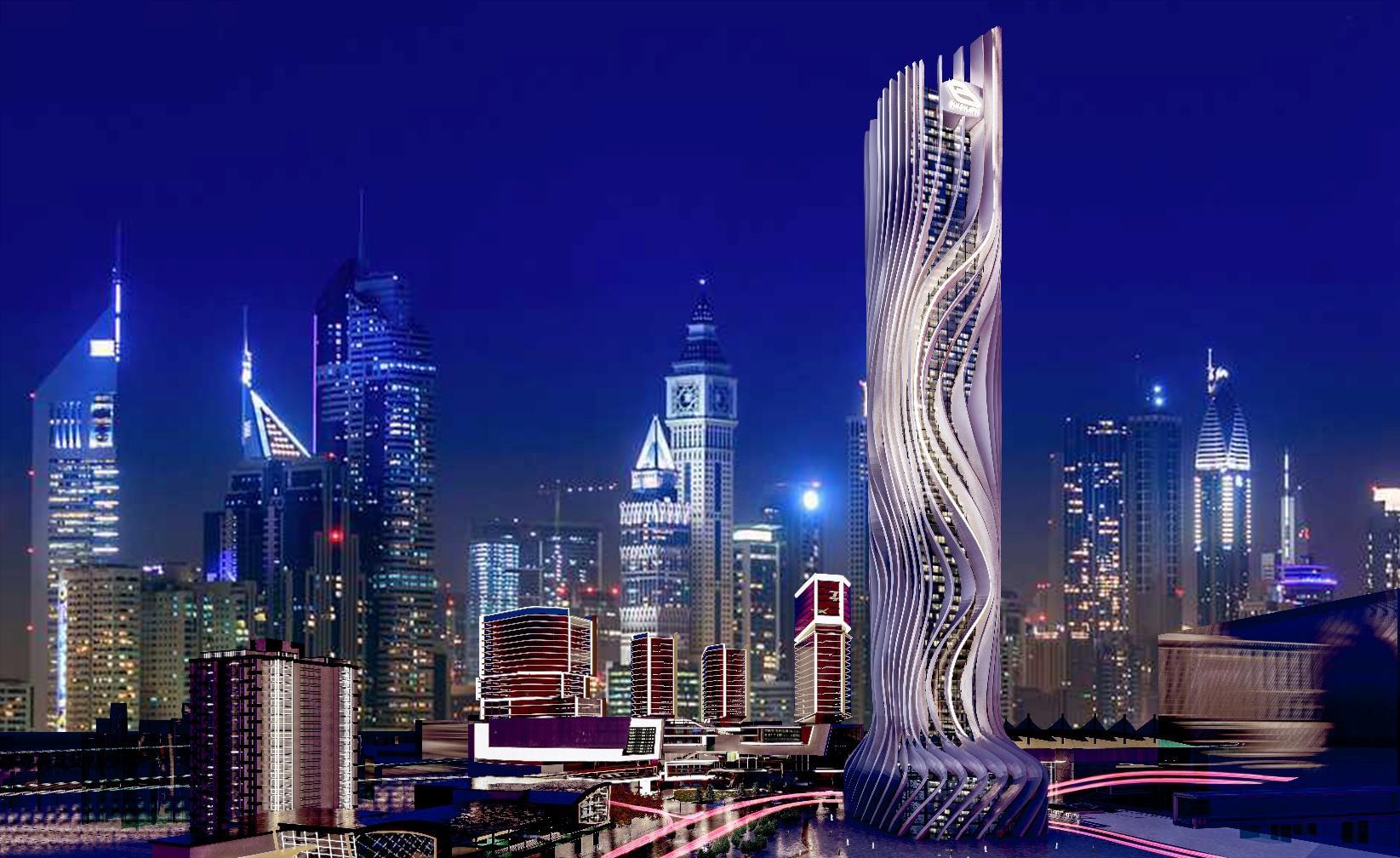
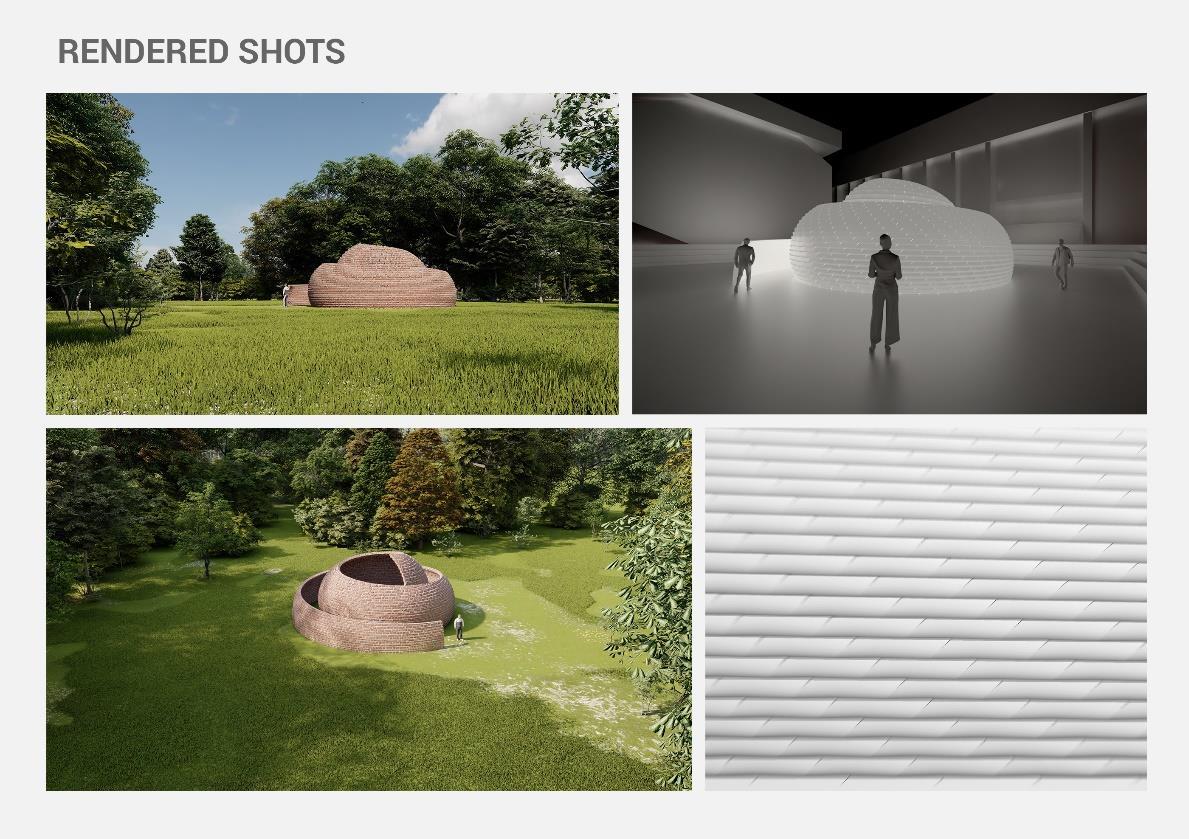

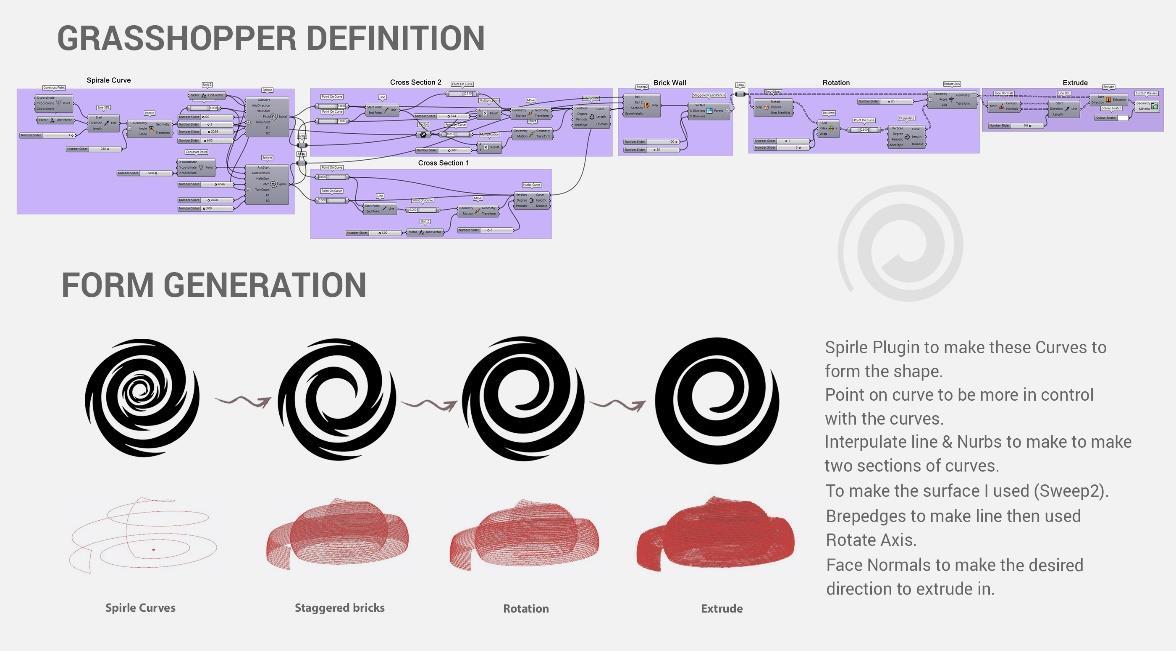








05 06 GALAXY PAVILION MODELING OF THE BUILD ENVIRONMENT
COMPETITION
TOOLS:
ARCHITECTURE
USED
USEDTOOLS:







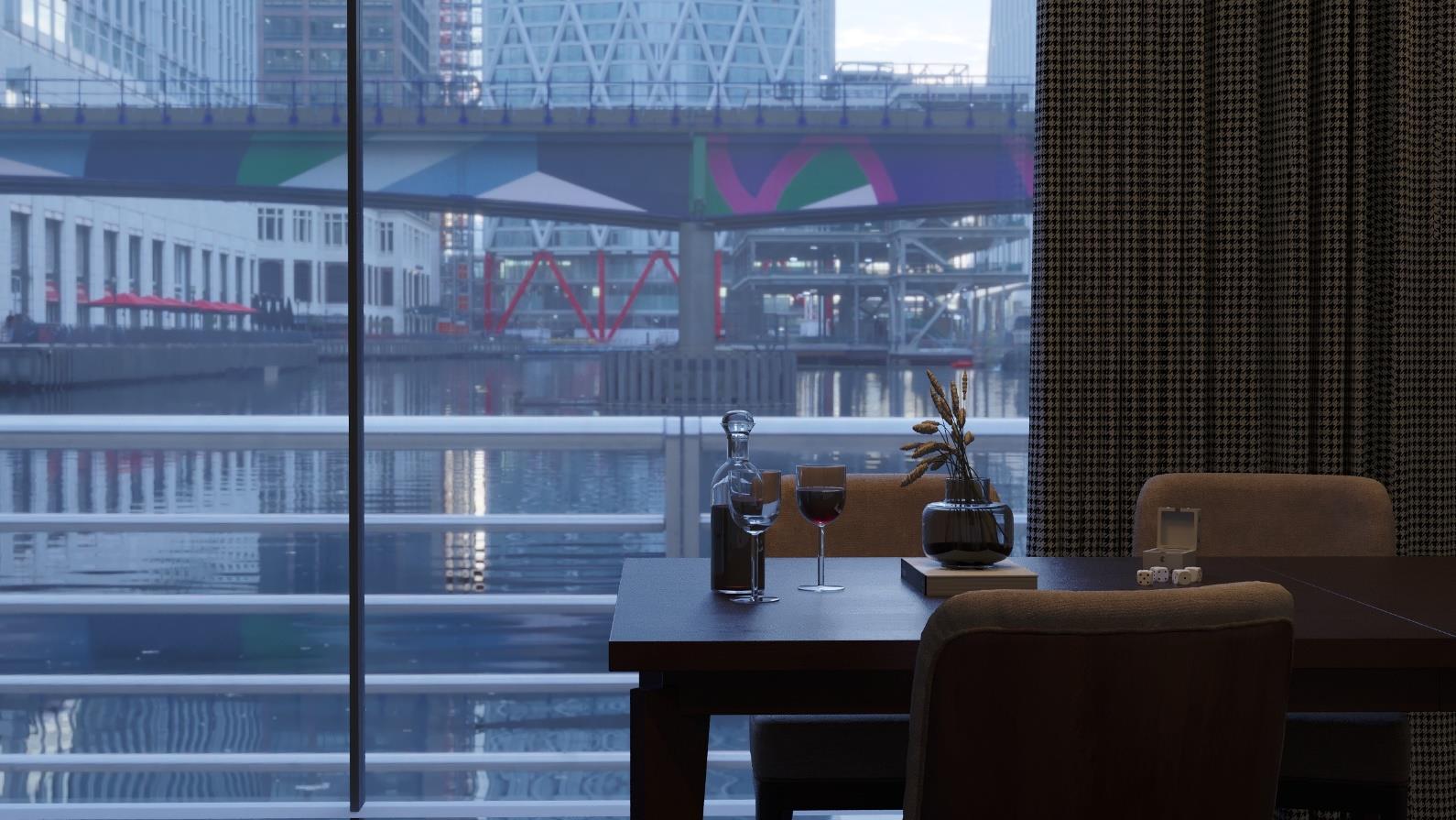


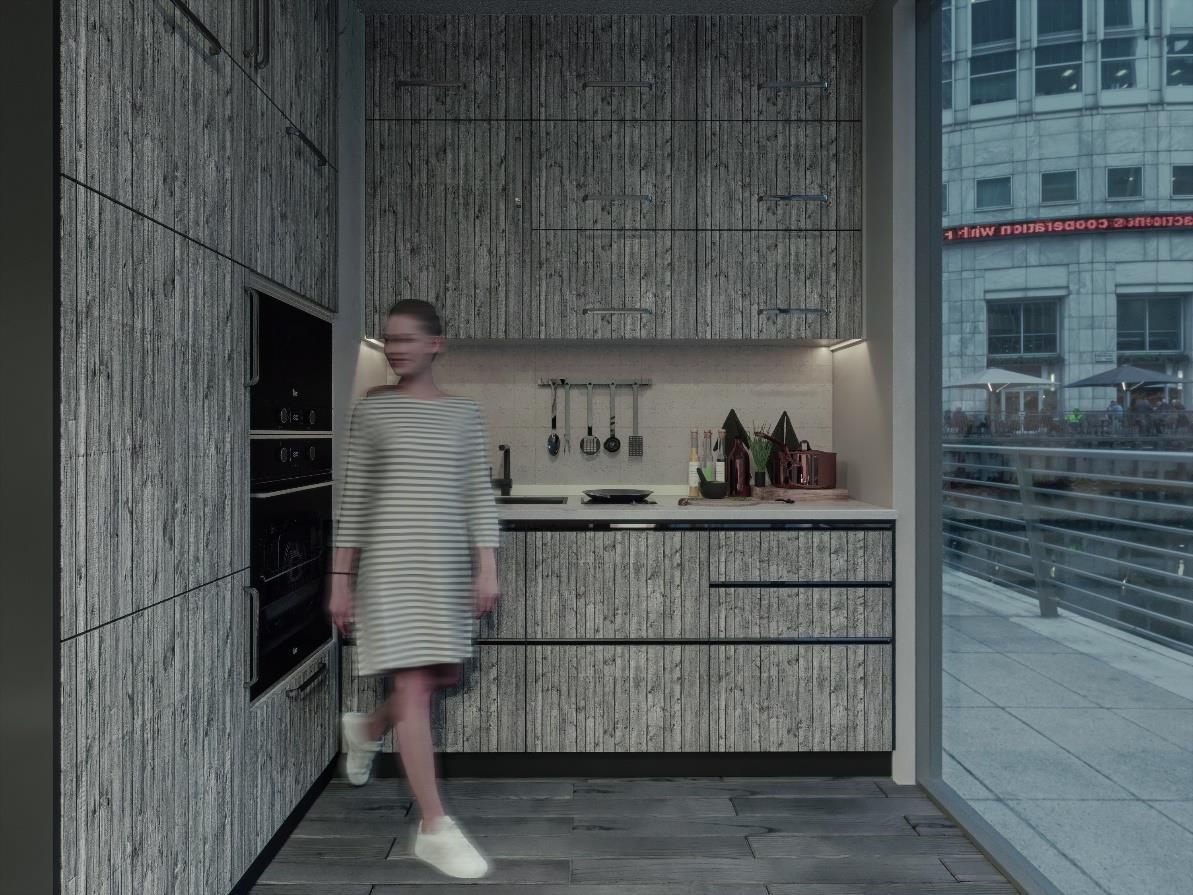
07 INTERIOR SUITE PERSONAL PRACTICE ON MATERIAL AND LIGHTING TECHNIQUES USEDTOOLS:




FLUTTER YOU MATTER 08 USEDTOOLS: PROPOSAL FOR GENIUS LOCI COMPETITION(MURAL CATEGORY)
SHANGHAI - SKYSCRAPER

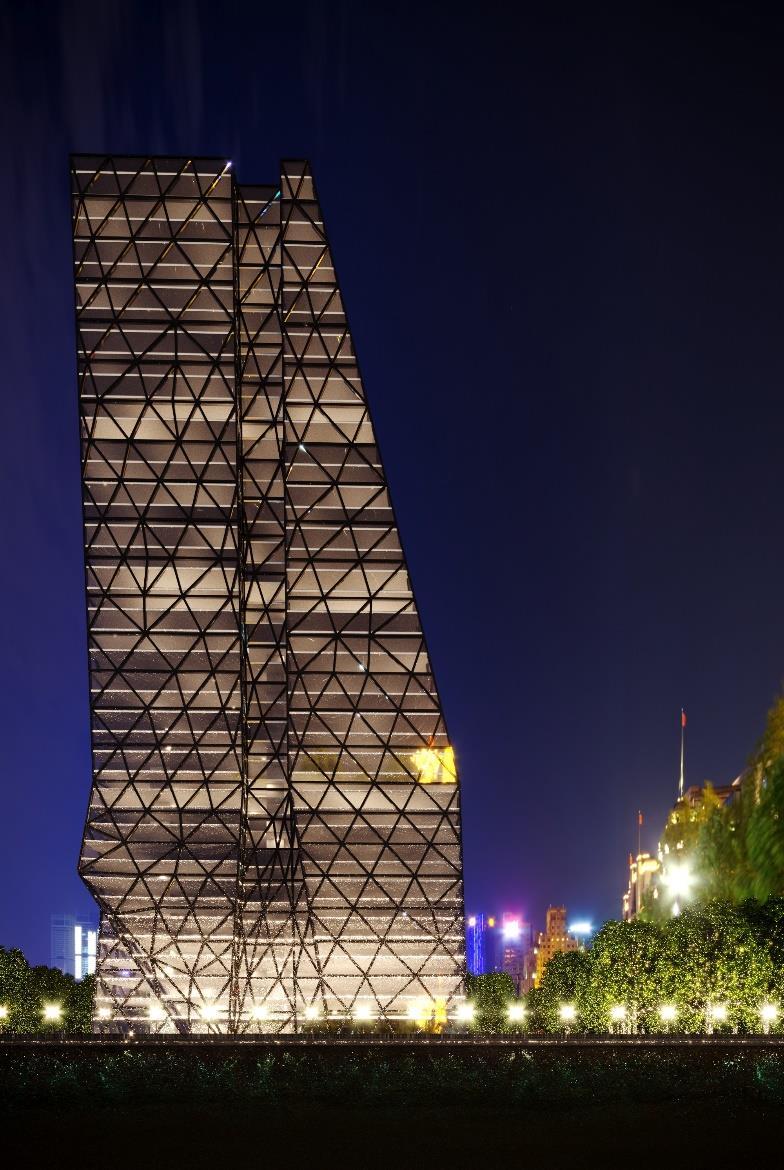
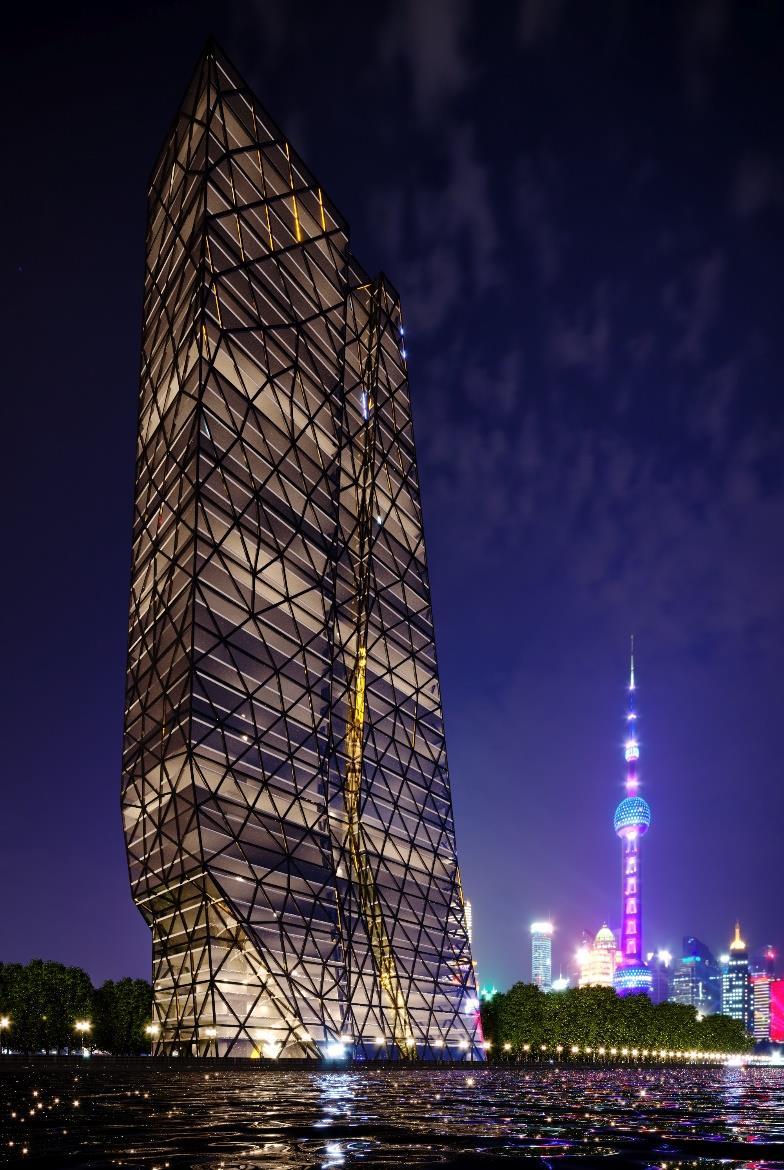
PERSONAL PRACTICE ON MODELING AND LIGHTING TECHNIQUES
ONE DAY SKETCH COMPETITION
ARCHITECTURE COMPETITION(GROUP WORK)



USEDTOOLS:










ABOUT PROJECT:
USEDTOOLS: TRYING TO CREATE A HIGH RISE BUILDING INCLUDING A QUIET ROMANTIC INTERIOR THEME WITH COMFORTABLE LIGHTS. I WOULDLIKETO GIVEASPECIALTHANKSTO MICK WOJCIESZCZYK FROM VIZACADEMY FOR BEINGANAMAZING INSTRUCTORAND HELPING ME IMPROVE MY SKILLS IN 3D RENDERING.
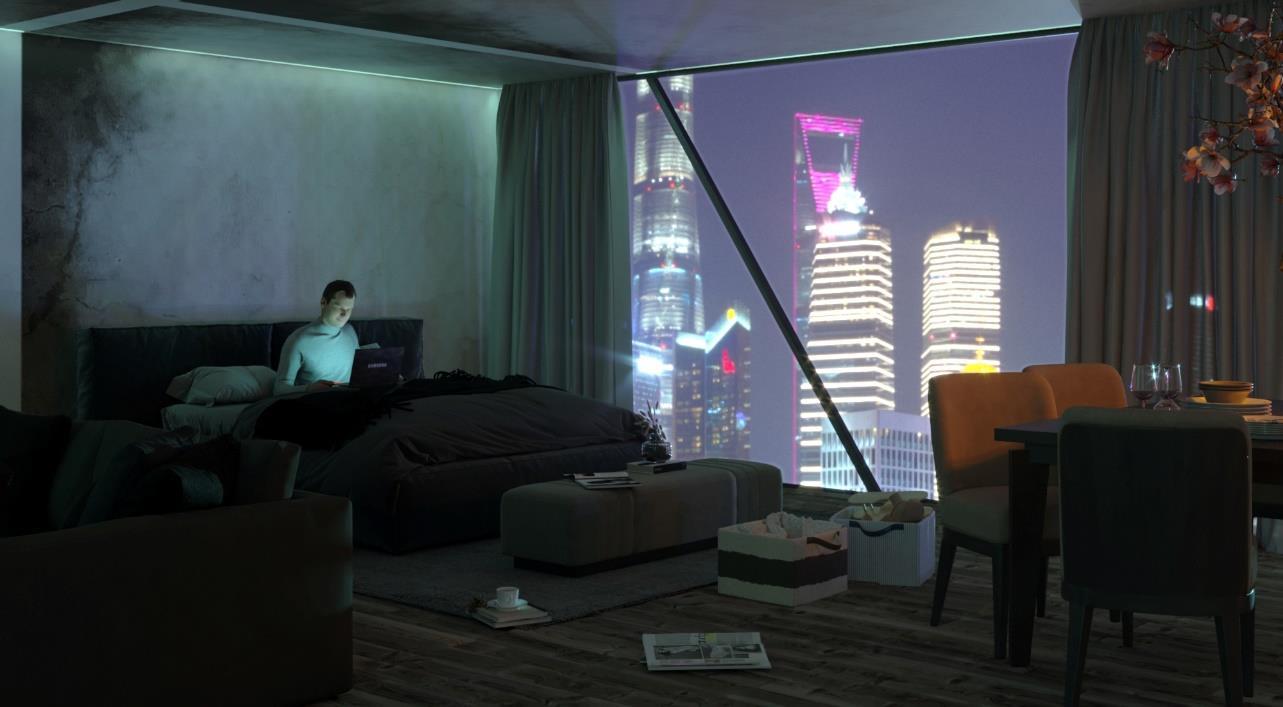

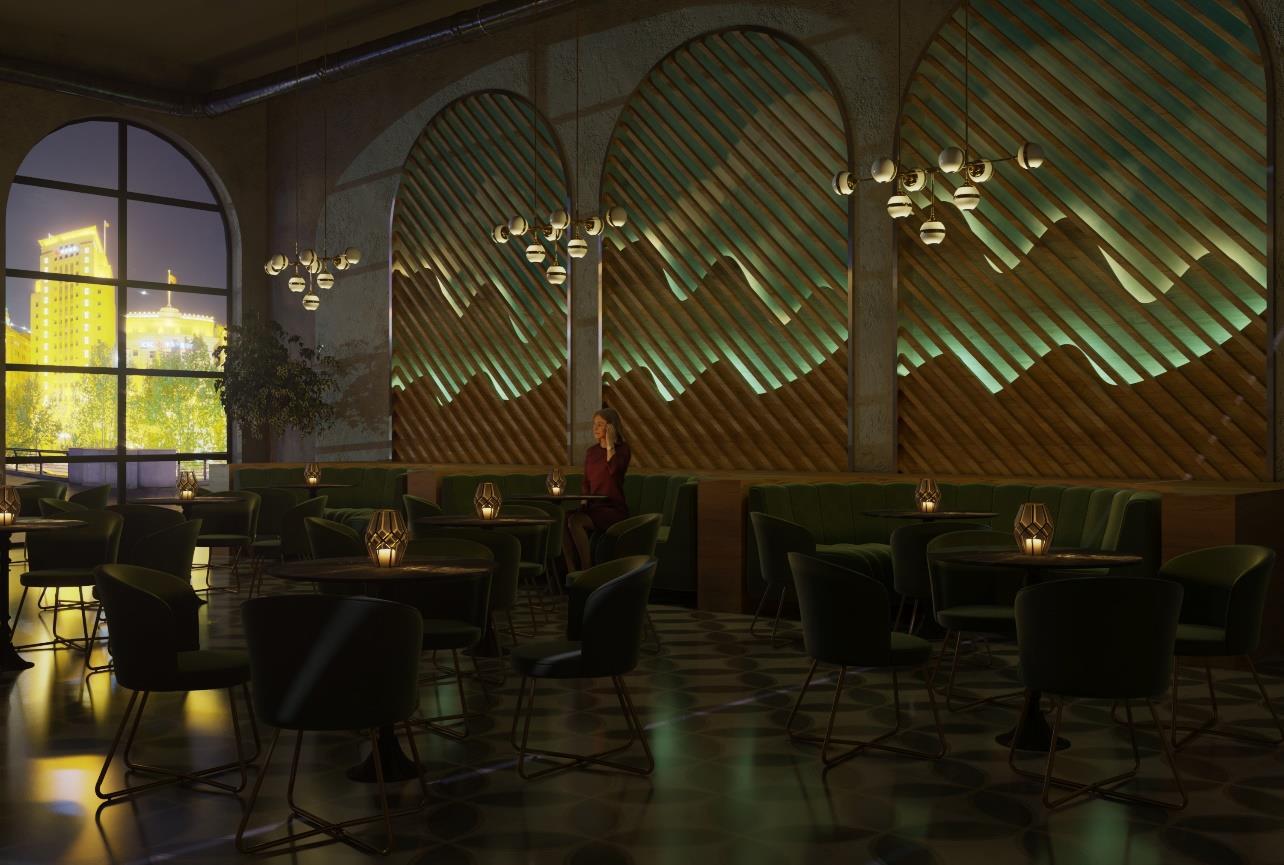
09 10
URBAN ANDLANDSCAPE
PRINCIPLES OFURBAN DESIGN AND LANDSCAPE



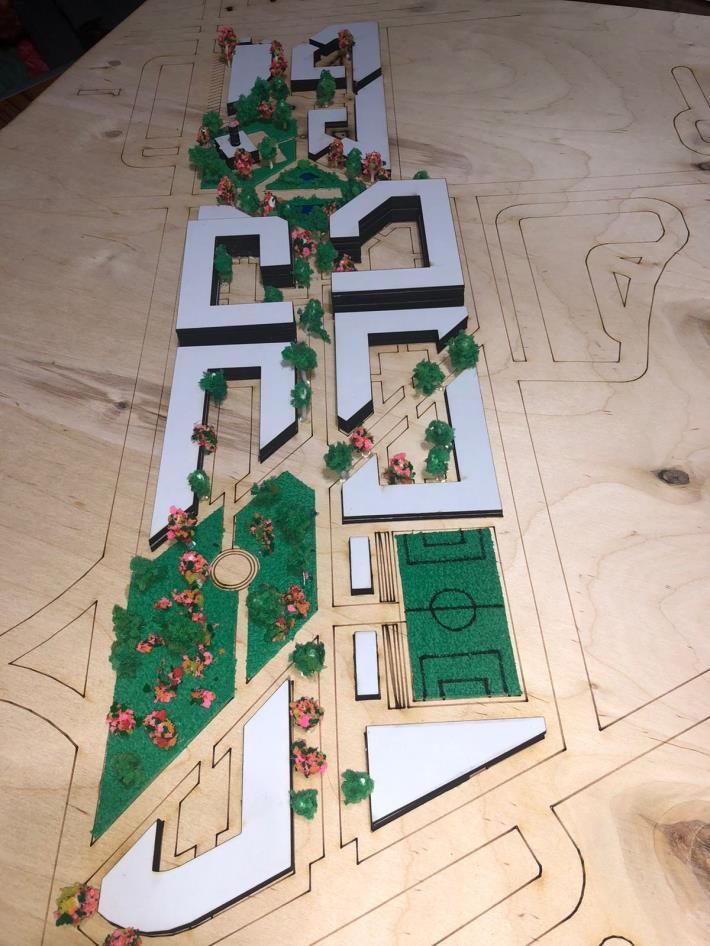
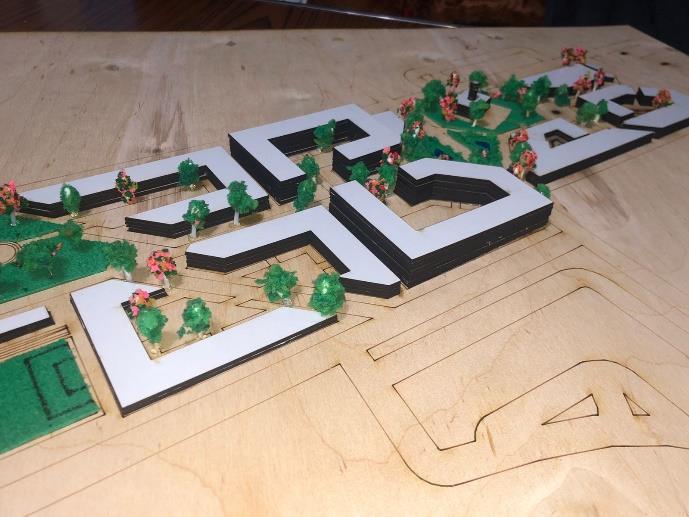



USEDTOOLS:
ABOUT PROJECT:
THE PROJECT LOCATION SHOWS AN URBAN SITE IN ABBASEYA DISTRICT, CAIRO CITY, AS SHOWN IN THE FIGURES BELOW, THIS SITE LAND IS BETWEEN SABEEL ELKHAZENDAR AND MAKHAZEN ELSEHA STREETS, BESIDES FACULTY OF ENGINEERING OF AIN SHAMS UNIVERSITY. THE LAND AREA IS OF ABOUT 24000 M2 (5.7 FEDDANS),
PARAMETRIC DESIGN TRAININGAND DE-LAB WORKSHOP



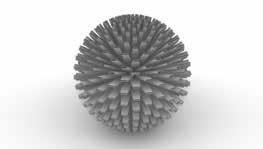


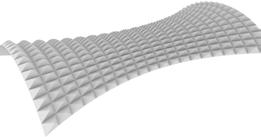




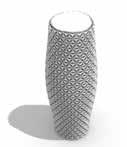
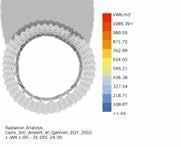




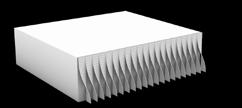


(INDIVIDUALWORK,AUG.2021),ASETOFTRAININGSFOR THEDELABWORKSHOPANDMODELING DESIGNCOURSE





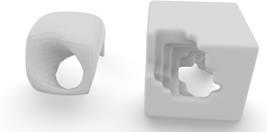







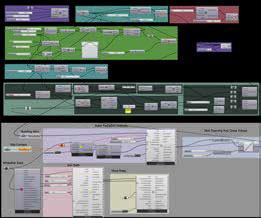
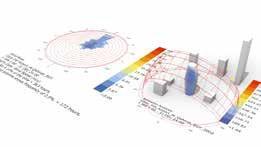






USEDTOOLS:
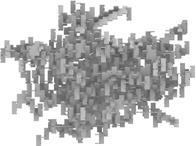













11
12
MON JUL04 2022
PERSONAL TRAINING WORKSHOPS
ASETOFPERSONALTRAININGAIMEDATIMPROVINGTHEQUALITYOFARCHITECTURAL VISUALIZATIONAND MODELINGTECHNIQUES.
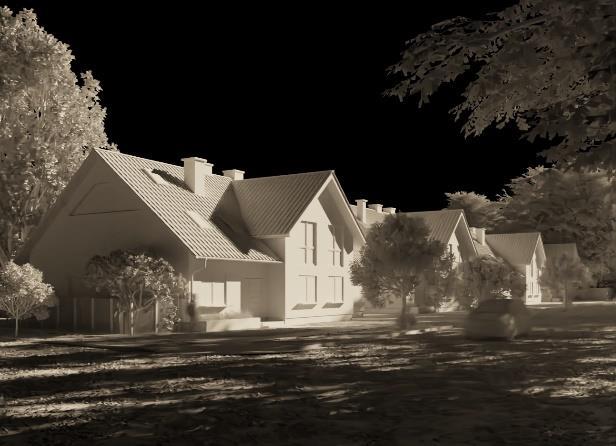

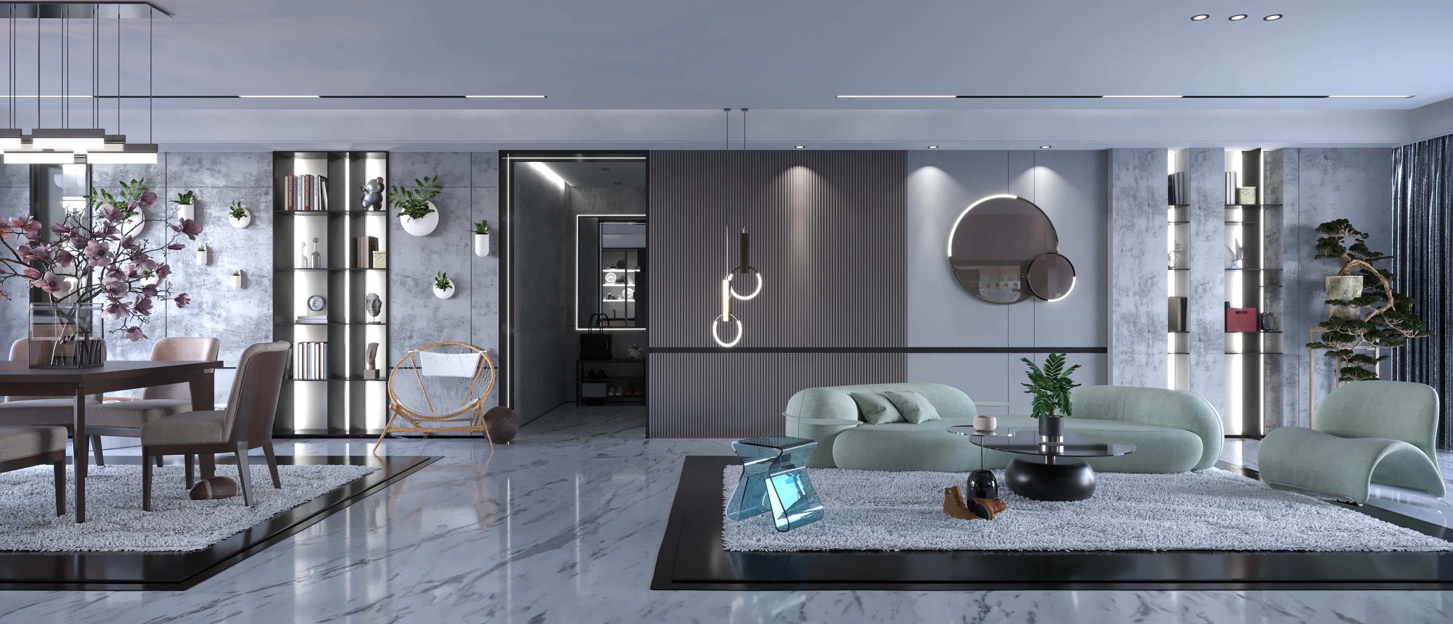
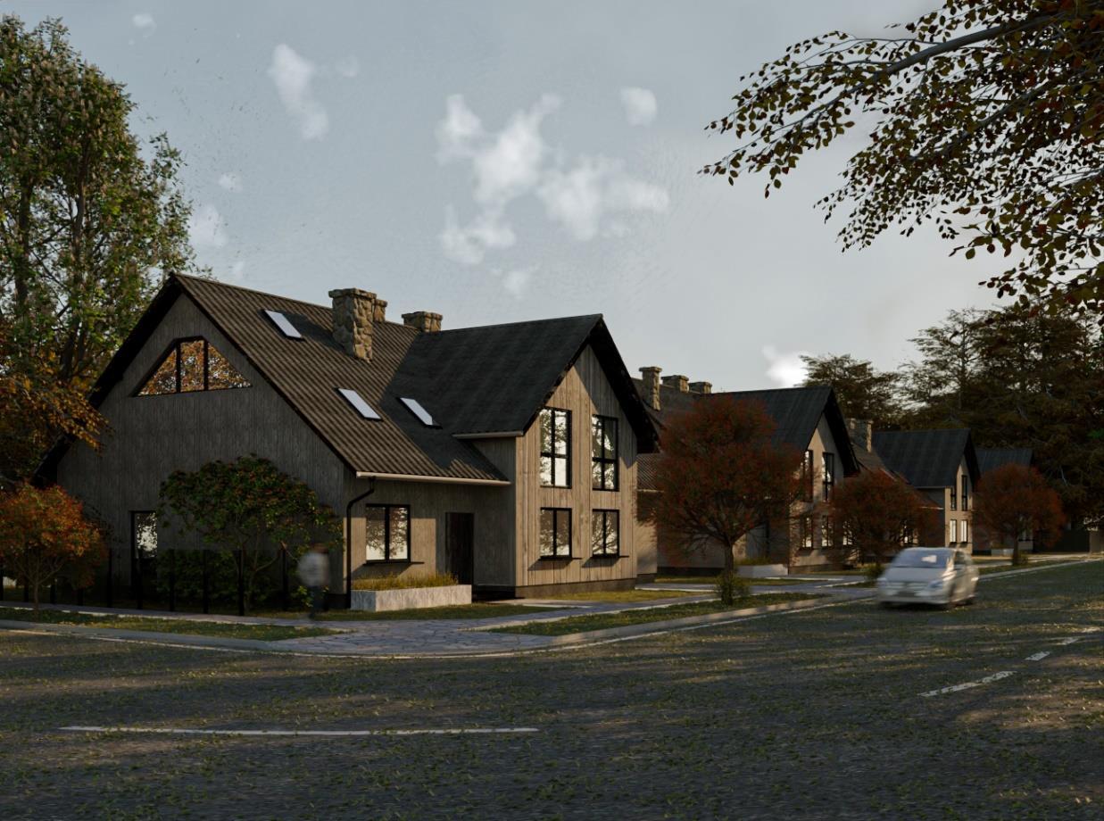
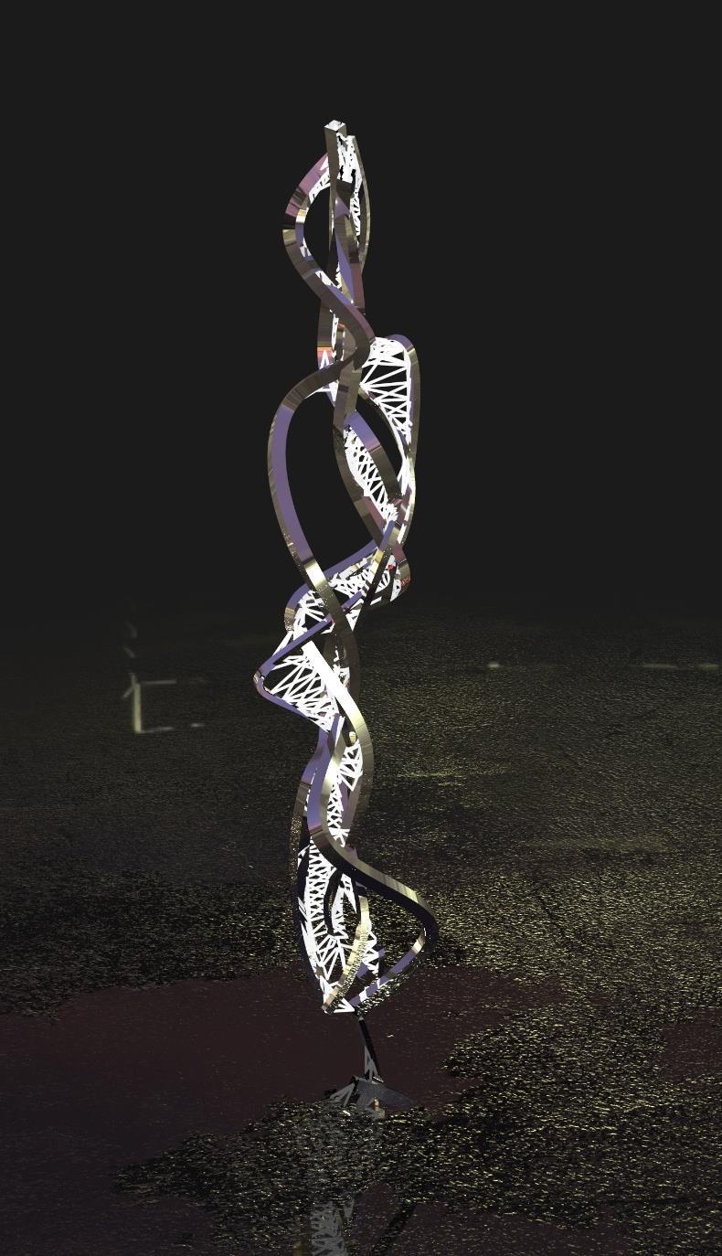
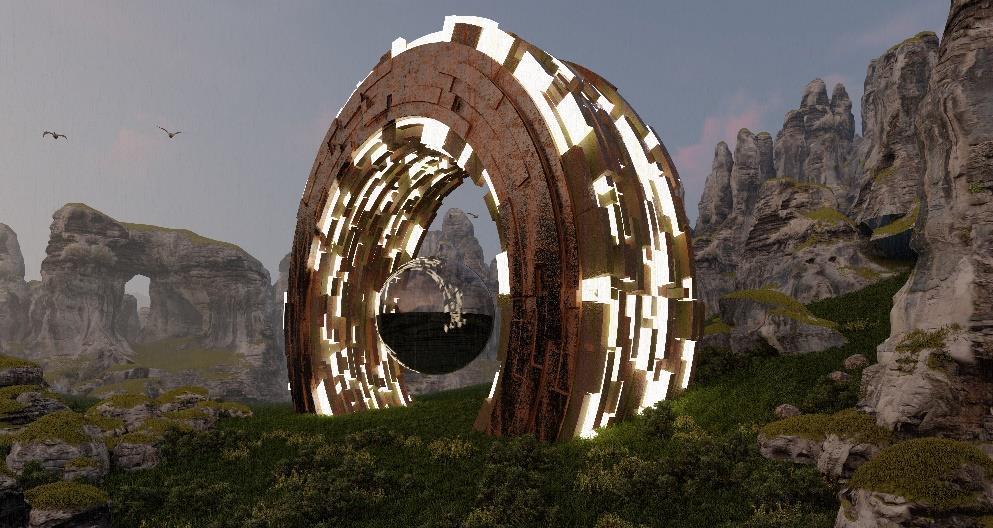
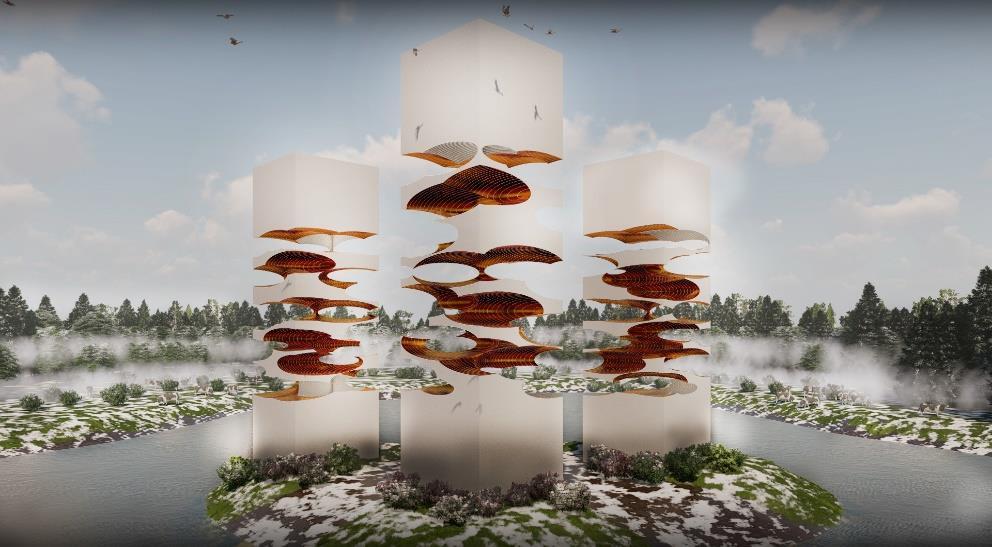


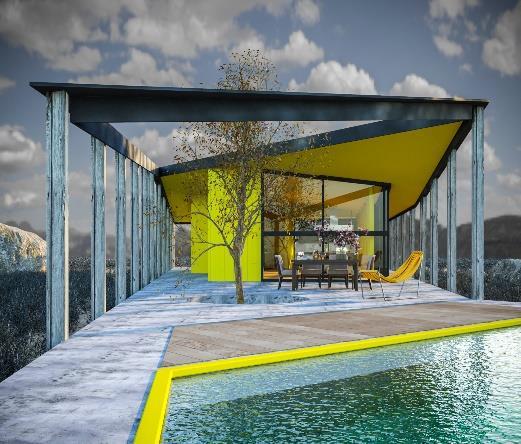
USEDTOOLS:








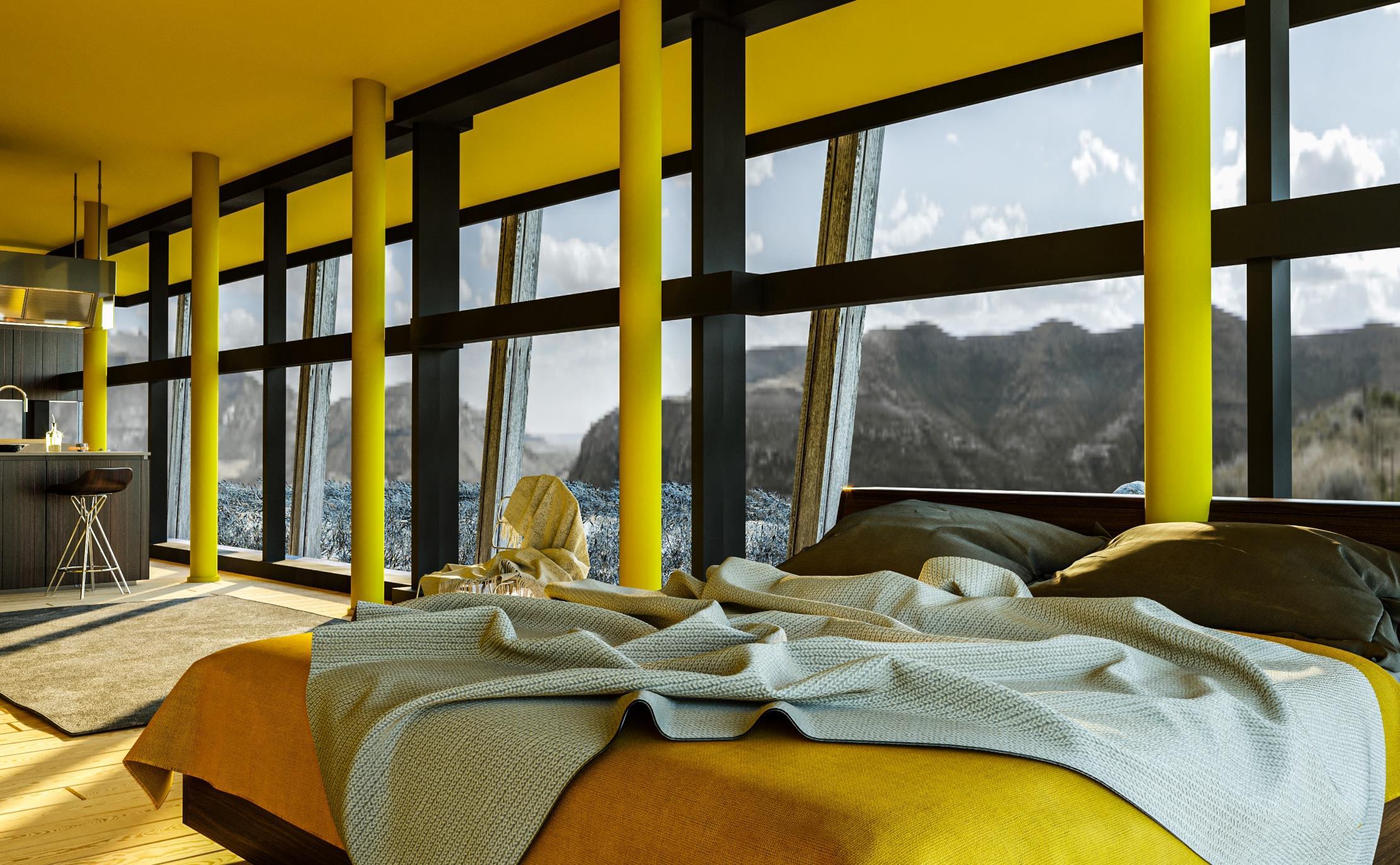

13
PLANNING AND URBAN UPGRADING

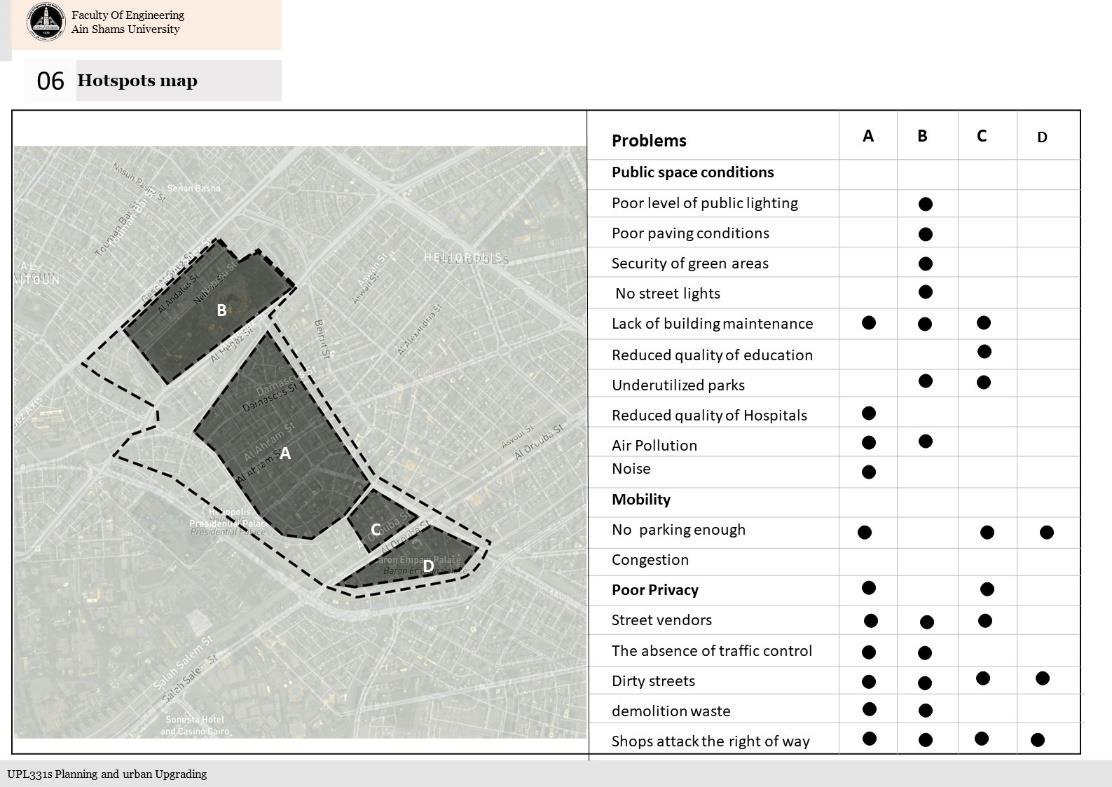




USEDTOOLS:


SWOTANALYSIS:


COMPILED PROBLEM MAP:


STRATEGIC PLAN:

PROECTS:
SOCIOECONOMIC STUDIES:
HOMOGENOUS AND HOTSPOTS MAP:


Urbanplanningprojectfortheacademic year2022-2023(GroupWork) MON JUL04 2022
16
APPLYINGPEARLSCORING SYSTEM ONSHYAKHETALMUNTAZAHINHELIOPOLIS,SCORINGEVIDENCEMAPS:











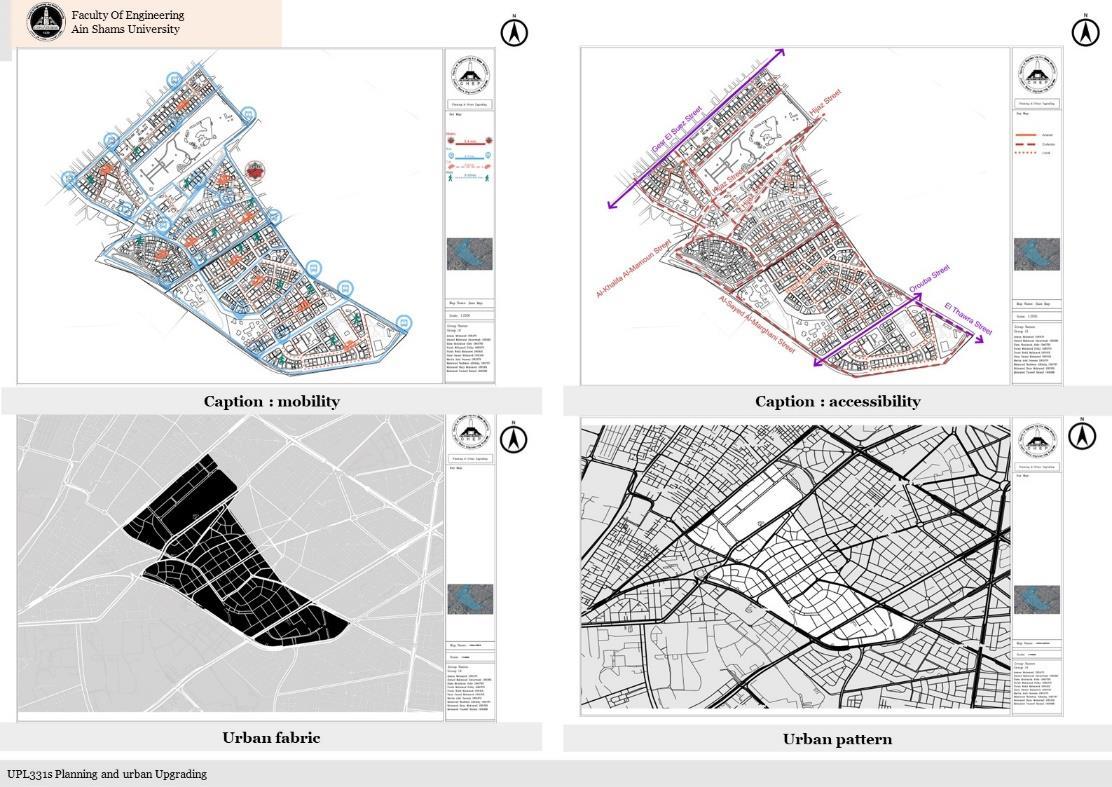



PLANNING AND URBAN UPGRADING Urbanplanningprojectfortheacademic year2022-2023(GroupWork) MON JUL04 2022
16
USEDTOOLS:
APPLYINGPEARLSCORING SYSTEM ONSHYAKHETALMUNTAZAHINHELIOPOLIS,SCORINGEVIDENCEMAPS:















PLANNING AND URBAN UPGRADING Urbanplanningprojectfortheacademic year2022-2023(GroupWork) MON JUL04 2022
16
USEDTOOLS:





















