

2025/26 STRUCTURAL ENGINEERING Resource Guide
Industry Resources for SEs and Profiles from STRUCTURE’s
Advertising Partners


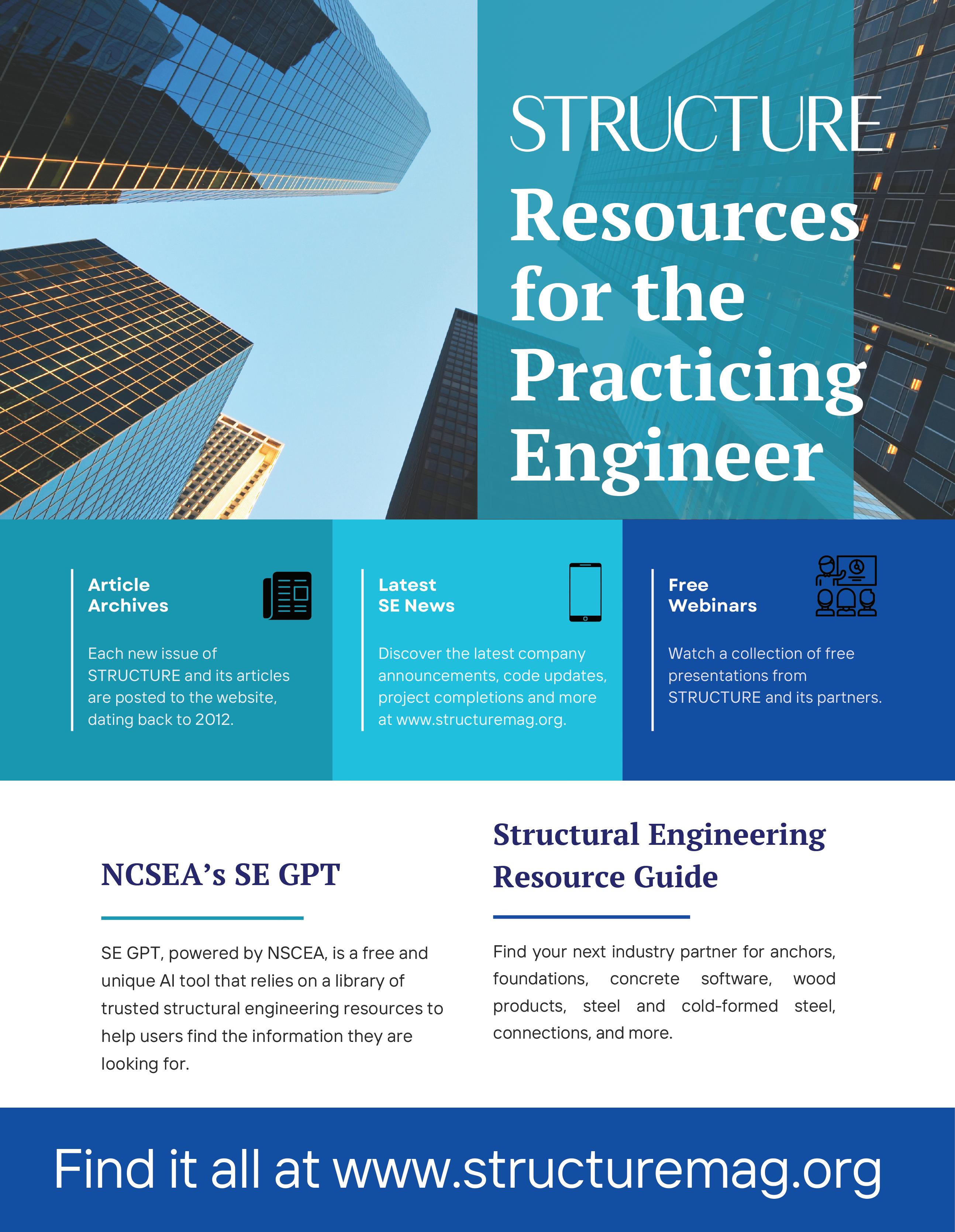



ANCHORS • BRIDGES
Headed Reinforcement Corporation (HRC)
Phone: 714-557-1455
Email: sales@hrc-usa.com
Web: https://hrc-usa.com
Product: HRC 670 T-head
Description: HRC 670 T-Heads are a great alternative to hooked anchorage, help reduce the risk with settings cages at the wrong elevation and can be used for field fixes with the cage in place! HRC 670 T-Heads reduce congestion, making installation of adjacent reinforcing easier and allow for better concrete consolidation! HRC 670 T-Heads can be the problem solver on your next project!
ENERCALC, LLC
Phone: 800-424-2252
Email: info@enercalc.com
Web: https://enercalc.com
Product: ENERCALC SEL/ENERCALC 3D
Description: Design of anchors and anchor bolts typically requires a thorough development of applied loads, and may require analysis of full structures or connected components. ENERCALC can assist in determining those loads and performing analyses through its Loads & Forces modules and its many analysis and design modules including the Base Plate by FEM module.
RISA Tech
Phone: 949-951-5815
Email: info@risa.com
Web: https://risa.com
Product: RISAConnection
Description: RISAConnection is at the cutting edge of next-generation connection design software and now features full anchorage design as well as expandable reports and full 3D visualization. RISAConnection includes complete integration with RISA-3D and RISAFloor, as well as partner software packages such as Tekla Structures and Hilti Profis for anchorage design.
Bridges
CMC Bridge Systems
Phone: 858-880-9786
Web: www.cmc.com/en-US/Landing-Pages/BridgeSystems-Contact-Form
Product: InQuik Bridge
Description: The InQuik Bridge is a prefabricated, cast-in-place bridge system that can be installed in less than a week. A complete solution above the foundation, the reinforced concrete structure is extremely lightweight and simple, enabling self-performance and the use of local equipment. This significantly reduces construction timelines and costs.
Chance Foundation Solutions
Phone: 573-682-8644
Email: civilconstruction@hubbell.com
Web: www.chancefoundationsolutions.com
Product: GroutForce Displacement Pile
Description: GroutForce™ is a patented displacement pile for loose-to-dense sand or soft-to-firm clay. Since the grout column increases diameter and frictional bond, the shaft length may be reduced by 50% or more versus other pile types while maintaining its high ultimate compression strength, tested to 676 kip in compression.
RISA Tech
Phone: 949-951-5815
Email: info@risa.com
Web: risa.com
Product: RISA-3D
Description: With RISA-3D’s versatile modeling environment and intuitive graphic interface you can model any structure from bridges to buildings in minutes. Get the most out of your model with advanced features such as moving loads, dynamic analysis, and over 40 design codes. Structural design has never been so thorough or easy!
REDEFINING STRUCTURAL DESIGN WITH IDEA STATICA
IDEA StatiCa has become a game-changer in the daily work of structural engineers by tackling some of the most time-consuming and technically demanding tasks in design—steel connections and reinforced concrete details. Whether engineers use it to validate hand calculations or to design from scratch, the software offers a significant advantage: it delivers safe, code-compliant results in a fraction of the time compared to traditional methods.
Smarter Steel-to-Steel and Steel-to-Concrete Connections
Designing complex steel connections—especially when multiple members, stiffeners, or loads are involved—can easily take hours of iterative modeling, analysis, and documentation. With IDEA StatiCa Connection, engineers can accurately model and verify any steel joint using a unique method that combines the component method and finite element analysis (FEM). It’s not just fast; it’s precise, safe, and validated.
In fact, the tool has become indispensable across leading engineering firms, saving tens of hours on typical projects. But the impact goes further.
Anchoring into Concrete? Now Just as Easy
The contact point between steel and concrete—typically a base plate anchored to a concrete foundation—has long been a gray zone of
simplifications and guesswork. IDEA StatiCa Detail and Connection now work together to streamline this process. Engineers can simulate not only the base plate and anchors but also the entire reinforced concrete element, including rebar layout and interaction effects.
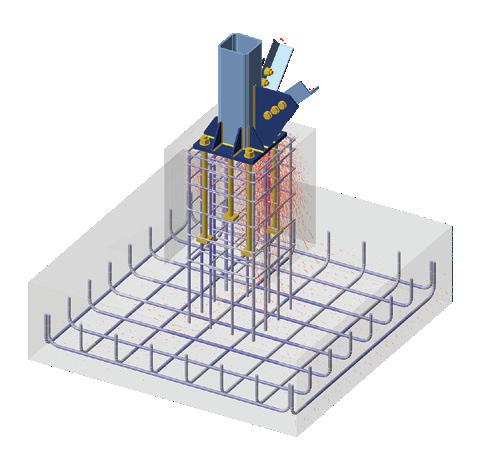
Research published in New Civil Engineer noted that over half of surveyed engineers spent up to four hours designing a single steel-to-concrete connection. With IDEA StatiCa, this can now take minutes, not hours.
Advanced Concrete Details and D-regions
IDEA StatiCa doesn’t stop at base plates. Engineers dealing with deep beams, corbels, walking columns, or openings in shear walls often struggle with traditional design methods, which are either too conservative or overly complex. The new concrete application helps you to model discontinuity regions (D-regions), see real structural behavior, and verify compliance with ACI, including deflection and crack checks.
Backed by verification from top universities, these methods deliver the confidence engineers need. With IDEA StatiCa, you can calculate what you used to estimate yesterday—and sleep better knowing your designs are safe.
856-642-4070 | office@ideastatica.com | www.ideastatica.com
ALLEN BUSINESS ADVISORS
Unveils Step-Up Legacy Plan™ as a Simpler, Faster, and More Profitable Alternative to ESOPs for A/E Firms
Allen Business Advisors, a boutique M&A firm dedicated to architecture and engineering companies, has introduced the Step-Up Legacy Plan™, a simplified alternative to Employee Stock Ownership Plans (ESOPs). This innovative strategy allows business owners to sell directly to key employees and receive 90 to100% of their money at closing, removing the financial burden of acting as the bank.
“Most owners want to sell to their employees, but they’re deterred by the high cost and complexity of ESOPs. The Step-Up Legacy Plan™ offers the same continuity and culture preservation—without the headaches, delays, or ongoing expenses.”
Why This Is a Better Alternative to an ESOP
Feature ESOP Step-Up Legacy Plan™
Setup Cost Starts at $120K Paid from sale proceeds
Complexity High (ERISA, DOL, and IRS) Low (SBA + seller note)
Time 12+ months 3–6 months

Advisors has a proprietary buyer database, built over more than ten years of participating in and speaking at national engineering and surveying conferences, to connect owners with qualified industry buyers.
Why Owners Choose Allen Business Advisors
• Specialization: Focused solely on A/E/LS firms.
• Banking Expertise: A team of three former commercial loan officers with SBA mastery.
• Proven Results: Faster approvals, more aggressive financing, and higher close rates.
About Allen Business Advisors
ESOPs were intended for much larger companies, typically requiring at least $1.5 million in EBITDA to be viable. They involve government oversight from the Department of Labor, the Internal Revenue Service, and compliance with the Employee Retirement Security Act. This results in annual costs of $50,000 or more. In contrast, the Step-Up Legacy Plan™ is quicker, financed via SBA lending and potentially a seller note, and designed so that the seller receives liquidity immediately, without years of trailing payouts.
When Employee Sales Work—and When They Don’t
For many companies, selling to employees helps maintain client relationships, company culture, and leadership continuity. However, in one-third of cases, an external sale is a better option. Allen Business
Allen Business Advisors (www.AllenBusinessAdvisors.com) is a nationwide boutique firm that specializes exclusively in ownership transitions for architecture, engineering, and land surveying companies. The firm is recognized for its expertise in SBA financing and its proprietary Step-Up Legacy Plan, offering practical alternatives to ESOPs for companies with annual sales ranging from $1 million to $8 million.
Call to Action
Owners planning a transition in the next 6–24 months should consider scheduling a confidential, no-obligation consultation to see if an employee buyout or third-party sale can maximize their results—and ensure they receive payment at closing.

www.allenbusinessadvisors.com/ncsea
CONCRETE

RISA Tech
Phone: 949-951-5815
Email: info@risa.com
Web: risa.com
Product: Adapt-Builder
Description: ADAPT-Builder is powerful and easy-to-use 3D finite element software for multistory reinforced concrete and post-tensioned buildings and structures. Builder delivers comprehensive workflows for complete analysis and design. Combine gravity, lateral and post-tensioning actions for efficient, complete, and accurate design. Integrate with various BIM software for seamless project deliverables.
DuroTerra
Phone: 781-817-6053
Email: info@duroterra.com
Web: www.duroterra.com
Product: Ductile Iron Piles
Description: DuroTerra is a supplier of Ductile Iron Piles manufactured by Tiroler Rohre GmbH (TRM). Ductile Iron Piles provide a modular, fast, and low vibration, driven pile solution ideally suited for constrained sites with building additions and renovations with limited access and overhead clearance restrictions.
ASDIP Structural Software
Phone: 407-284-9202
Email: support@asdipsoft.com
Web: https://www.asdipsoft.com
Product: ASDIP Concrete
Description: Advanced software for the design of multi-span continues beams, biaxial slender columns, concrete/masonry bearing walls, shear walls, oneway slabs, two-way slabs and wall opening design, per the latest design codes. ASDIP CONCRETE easily integrates with other software to effortlessly maximize your designs with a few clicks.
VoidForm Products, LLC
Phone: 888-704-8643
Email: connect@voidform.com
Web: www.voidform.com
Product: StormVoid and SureVoid
Description: StormVoid is a non-degradable PPC plastic void form product line with a wax-coated corrugated paper cover. This product line is ideal for placing void forms in wet soil conditions or inclement weather. SureVoid is a biodegradable corrugated paper void form product line to protect piers, beams and slabs from expansive, corrosive and seismic soil conditions.
STRUCTURAL ENGINEERING Resource Guide
FAmerican Concrete Institute
Phone: 248-848-3147
Email: katherine.broadwell@concrete.org
Web: https://www.concrete.org
Product: ACI 318 PLUS Online Subscription
Description: ACI 318 PLUS is an annual subscription that provides users with convenient digital interactive access to ACI CODE-318-19 and ACI CODE-318-25 along with in-document access to related resources, robust digital notetaking, and enhanced search. ACI 318 PLUS also includes full digital interactive access to the ACI Detailing Manual and the ACI Reinforced Concrete Design Handbook.
Jordahl USA Inc.
Phone: 866-332-6687
Email: sales@jordahlusa.com
Web: https://jordahlusa.com
Product: Decon Studrails
Description: DECON® Studrails® are a proven, cost-effective solution to resist punching shear at slabcolumn connections in elevated slabs and foundation mat slabs, as well as bursting stresses in post-tension anchorage zones.
Profile

Delivering Zero Compromise in Concrete Construction
or decades, traditional pour strips have been treated as an unavoidable step in concrete construction. While accepted as industry standard, they create a series of challenges: schedule delays, safety hazards, engineering headaches, and preventing trades from starting and finishing their work. At PS=Ø, we set out to solve this problem once and for all.
The solution is the PS=Ø system—the industry’s first engineered and field-proven replacement for traditional pour strips. Designed to deliver full slab movement, reducing restraint and accelerating construction schedule, PS=Ø gives engineers, contractors, and owners a better way forward. Why choose PS=Ø?
• Faster Schedules: Traditional pour strips hold up projects by 30 to 180 days while waiting for shrinkage to occur. PS=Ø eliminates this wait, unlocking project flow and keeping trades moving.
• Safety & Quality: By removing the need for exposed rework and messy rework, jobsites are safer and final structures are stronger, stiffer, and more efficient.
• Cost Savings: By accelerating schedule, simplifying trade work, and delivering clean floors the PS=Ø system delivers overall project cost savings.
• Engineering Confidence: Backed by extensive testing and real-world use on some of the country’s most demanding projects, PS=Ø ensures structural
integrity and lasting performance.
• Sustainable Advantage: Proudly Made in the USA with recycled materials, PS=Ø contributes to LEED Certification and reduces construction waste.
Proven in the Field
The PS=Ø system has been used in hospitals, high-rises, data centers, stadiums, and large-scale infrastructure projects across the nation. Time and time again, it has delivered measurable impact on schedule acceleration, jobsite safety, and finish quality. Industry leaders continue to rely on PS=Ø because it removes one of concrete’s most persistent obstacles with a solution that works in practice—not just on paper.
Achieving Zero Compromise
Our name reflects our mission: with PS=Ø, there are no trade-offs. No compromises between safety and speed. No compromises between schedule and structural performance. No compromises between sustainability and quality. No more compromises between constructability and design. By eliminating traditional pour strips, the PS=Ø system allows your team to build faster, safer, and smarter.
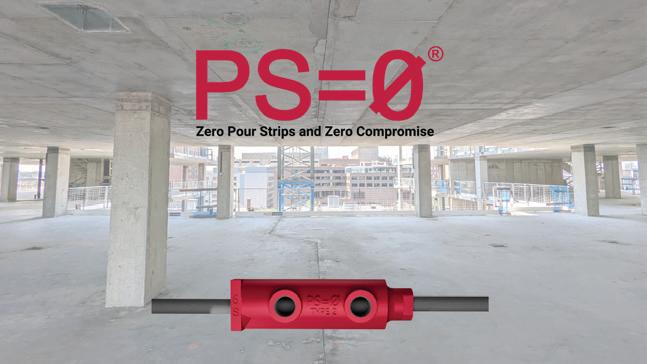
Ready to move beyond pour strips? Visit www. pourstrip0.com or call 800-355-8414 to learn more.
800-355-8414 | www.pourstrip0.com


RISA Tech
Phone: 949-951-5815
Email: info@risa.com
Web: https://risa.com
Product: Thermal Wing Nut Anchor
Description: RISAConnection is at the cutting edge of next-generation connection design software. Featuring full 3D visualization, Shop-drawing style views, and expandable engineering calculations for all limit states, RISAConnection is an essential tool for engineers who use steel. Its library of connection types is continuously growing and the latest innovation for RISAConnection is complete integration into RISA3D and RISAFloor, allowing one-click connection design for entire structures.
Jordahl USA Inc.
Phone: 866-332-6687
Email: sales@jordahlusa.com
Web: https://jordahlusa.com
Product: Anchor Channel
Description: Cast-in Jordahl anchor channels together with the matching T-bolts create an excellent connection system to reliably transferring high loads into concrete components. Highly versatile anchor channels with ICC evaluation report can be used in a wide variety of applications.
ASDIP Structural Software
Phone: 407-284-9202
Email: support@asdipsoft.com
Web: www.asdipsoft.com
Product: ASDIP Steel
Description: Intuitive software for the design of steel members and connections, such as composite/ non-composite beams, steel columns, base plates, anchoring to concrete, shear connections, moment connections, and web openings, per the latest design codes. ASDIP Steel includes modules that substantially simplify the time-consuming calculations of structural designs.
SPEC Toolbox
Phone: 61-4-1521-9940
Email: corey.jones@spectoolbox.com
Web: https://spectoolbox.com
Product: SPEC Toolbox—Connection Design
Description: SPEC Toolbox provides engineers with supplier-specific design tools for screws, brackets, hangers, and anchors. Supporting advanced mass timber connection design, the platform ensures efficient, code-compliant solutions across ANZ, Europe, UK, USA, and Canada—making specification faster, simpler, and globally accessible.
STRUCTURAL ENGINEERING Resource Guide
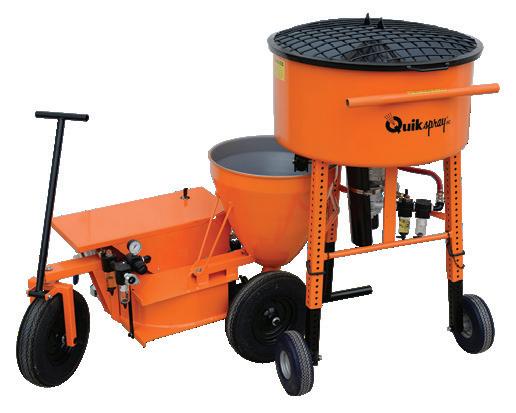
ENERCALC, LLC
Phone: 800-424-2252
Email: info@enercalc.com
Web: www.enercalc.com
Product: ENERCALC SEL/ENERCALC 3D
Description: Save hours on steel design with ENERCALC! Beams, columns, 2D frames, bolt group analysis, and more. The simple user interface makes it fast & easy to setup, confirm, & “what-if” designs. Optimize your steel base plate connections with modules for simplified AISC design procedures as well as FEM-driven stress analysis. Try it free for 30 days!
LNA Solutions
Phone: 888-724-2323
Email: jungaro@lnasolutions.com
Web: https://www.lnasolutions.com/
Product: BeamClamp®
Description: BeamClamp® provides a safe, no-weld solution for steel-to-steel connections. Designed for speed and reliability, BeamClamp eliminates drilling and field welding, offering adjustable, high-strength clamping for structural beams. Ideal for retrofit and new construction, BeamClamp ensures consistent performance in demanding applications.
Profile
QUIKSPRAY INC.
Quikspray®, Inc., has proudly manufactured material handling peristaltic pumps, mixers, and broadcasters for the commercial coatings industry in the USA for 60+ years. Quikspray® products are available in different sizes, capabilities and power configurations to meet a wide variety of industry needs.
The Carrousel® Pump and U-Blend Mixers are capable of pumping epoxy grouts, underlayments, heavily bodied materials, and re-grouting mortar joints and also spraying fireproofing, waterproofing, EIFS, shotcrete, artificial rock work, stucco, and other commercial coatings. The U-Blend Mixer is designed to allow lower dumping heights for a variety of containers that eases operator fatigue. The mixer has two options for the lid—a grated lid that opens bags and a near dustless lid with a vacuum port to minimize dust in sensitive environments. There are also two different U-Blend Mixer sizes available: one capable of mixing up to 600lbs of material and a larger size capable of mixing up to 1,200 lbs of material.
The Carrousel® Pump and U-Blend Mixer can be found on a variety of projects. One such project could be corrosion control/repair. Effective corrosion repair requires both the right equipment and the proper technique. The Quikspray® Carrousel® Pump‘s unique peristaltic design,
combined with its versatility in handling various repair materials, makes it an ideal choice for professionals serious about corrosion control. Its ability to handle aggregates, fiber-reinforced materials, and epoxy coatings—while requiring minimal maintenance—ensures you can focus on delivering quality repairs rather than managing equipment issues.
The Carrousel® Pump can run dry with no damage to the machine and is fast and easy to clean with no disassembly, making clean-up a breeze.
Not only is the equipment great for corrosion repair but it can also be found in structural repair projects like parking garages and large structures for failure, cracks, spalls, and once again—corrosion repairs.
Multiple Department of Transportations within the United States has our equipment on bridge repair and maintenance projects.
The Carrousel® Pump and U-Blend Mixer can spray various cementitious fireproofing materials onto steel high-beams in buildings to insulate against fire and provide structural stability.
Quikspray®, Inc., also manufactures various broadcasting equipment. The Quikspray® Industrial AG-Blower, redesigned with a larger valve, will place quartz aggregate, sand, glass, fillers, or non-skid aggregate at a rate of 30-45 lbs/min into unset epoxy, cement, or polyester basecoats. For seamless floor or wall application, the Handheld Chip Sprayer and Commercial Chip Sprayer permits the even distribution of large and small, multi or single colored chips into wet resin or other unset base coats.
419-732-2611 | Leah@quikspray.com | https://quikspray.com

CONNECTIONS • FOUNDATIONS
LNA Solutions
Phone: 888-724-2323
Email: jungaro@lnasolutions.com
Web: https://www.lnasolutions.com/
Product: BoxBolt®®
Description: BoxBolt® is a fully tested blind bolt solution for connecting into structural steel where access is restricted. Installed from one side only, BoxBolt provides a certified alternative to welding or through-bolting. Used worldwide in structural frames and hollow sections, it delivers strength, safety, and speed.
FastenMaster
Phone: 800-518-3569
Email: info@fastenmaster.com
Web: https://fastenmaster.com
Product: FlatLOK Structural Wood Screw
Description: FlatLOK is designed for various multiply dimensional and engineered wood connections. FlatLOK is approved for single- sided installation.
LNA Solutions
Phone: 888-724-2323
Email: jungaro@lnasolutions.com
Web: https://www.lnasolutions.com/
Product: Steel Floor Fasteners
Description: Steel Floor Fasteners are a proven method for securing steel grating and floor plate without welding. Designed for safety and durability, these clamps provide vibration-resistant performance and eliminate hot work on site. Easy to install and remove, they support safe access platforms, walkways, and maintenance flooring.
Foundations
RISA Tech
Phone: 949-951-5815
Email: info@risa.com
Web: https://risa.com
Product: RISAFoundation
Description: RISAFoundation designs retaining walls, two-way mat slabs, spread footings, grade beams and pile caps all within an open modeling environment. With synchronized load transfer from RISA-3D and RISAFloor models, foundation design has never been easier. Punching shear checks, rebar design, and international codes make it the smart choice for engineers.
ClarkDietrich
Phone: 800-543-7140
Email: clipexpress@clarkdietrich.com
Web: https://www.clarkdietrich.com/
Product: Drift Head-of-Wall (DHW)
Description: ClarkDietrich Drift Head-of-Wall clips are used in deflection conditions for in-fill curtain wall assemblies and/or interior nonload-bearing partitions to provide for both vertical (deflection) and lateral (drift) movement. The Drift Head-of-Wall clips can be attached to the underside of structural members, concrete decks or floor assemblies.
ASDIP Structural Software
Phone: 407-284-9202
Email: support@asdipsoft.com
Web: https://www.asdipsoft.com/
Product: ASDIP FOUNDATION
Description: Advanced software for quick and efficient design of concrete footings, such as isolated spread footings, two-column combined footings, strap footings, wall footings, pile caps and pile design & analysis. See immediate graphical results, calculations, and detailed or condensed reports with exposed formulas and code references.
WMC80 CORDLESS WIRE MESH CUTTER
The NEWLY RELEASED WMC80 is built for crews who don’t have time to mess around with old-school bolt cutters or bulky pneumatic tools. At just 6.3 lbs., this cordless powerhouse puts serious cutting speed in the palm of your hand—cutting through wire mesh in 0.7 seconds per cut. There are no hoses, compressors and no wasted energy. Just pure, portable performance that takes the strain off your body and keeps production moving.
The WMC80 is engineered to cut through W1.4 (10GA.) up to W8 (2/0.5GA) mesh with jobsite toughness that lasts all day. Whether you’re working on precast panels, tilt-up construction, or commercial slabs, this tool delivers the muscle you need without slowing you down.
Revolutionize Wire Mesh Cutting
REVOLUTIONIZE WIRE MESH CUTTING
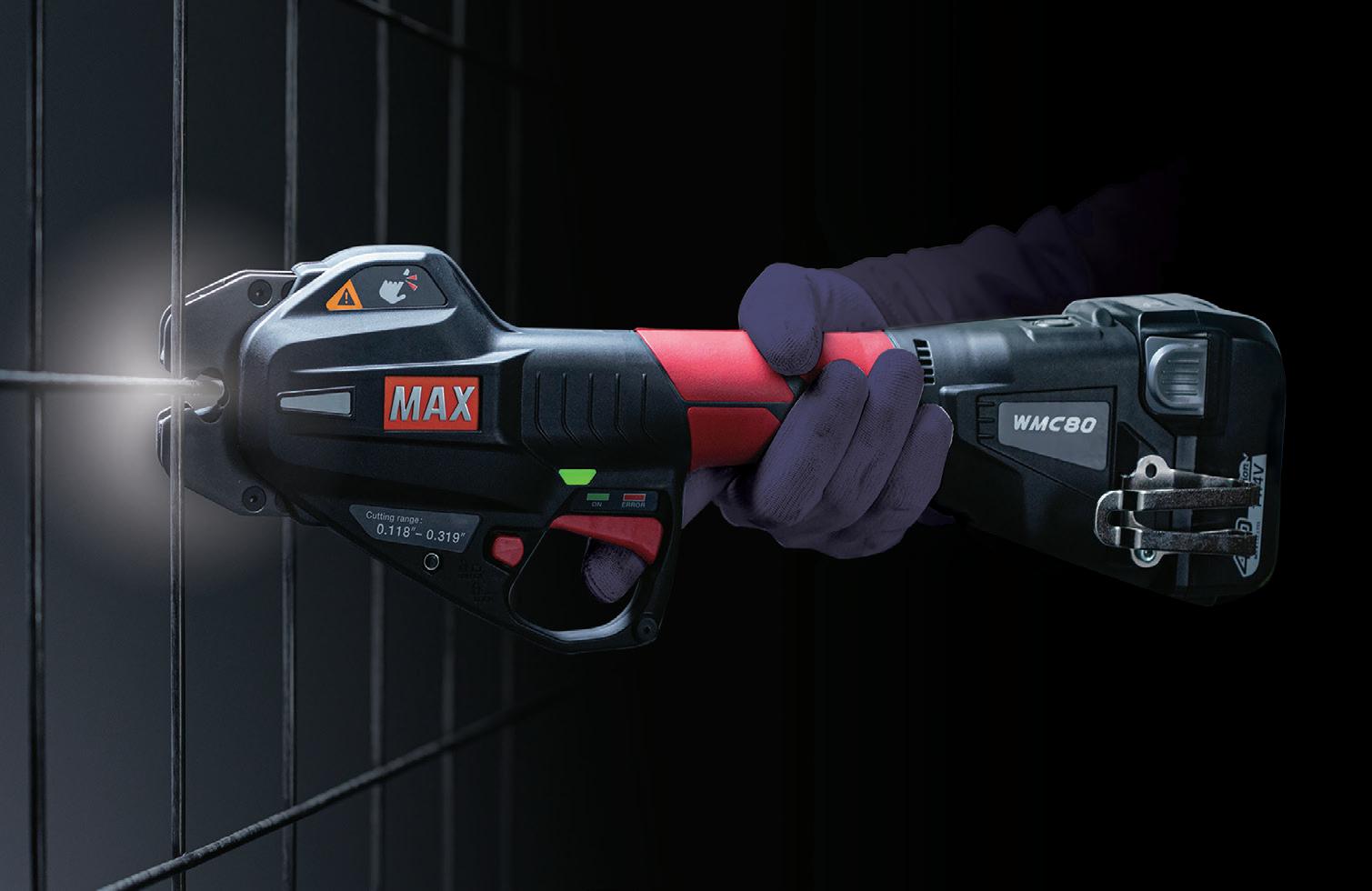
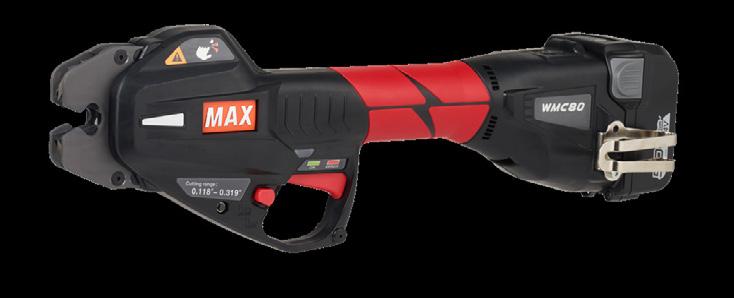
PYTHON MASONRY FASTENERS
Your Masonry Retrofit and Restoration Partner
PYTHON Fasteners was founded to meet the seismic retrofit challenges identified through global post-earthquake reconnaissance head on. Our anchor systems are purpose-designed for existing masonry, including brick (URM), concrete block (CMU), and hollow clay tile (HCT/terracotta). We provide structural engineers and contractors with more than just hardware: full technical documentation, design support, and research-based guidance. PYTHON anchor systems are the only mechanical
Applications include:
A URM parapet restraints using PYTHON MT
B Securing capping stone and ornamental features
C Securing of canopies
D Floor diaphragm connections
E Window infill connection
F Steel beam connection to masonry
G Pinning URM veneer walls (2+1)
H Pinning URM veneer walls (1+1)
I Timber strong-back connection to URM
J Steel strong-back connection to URM
K Timber strong-back connection to CMU
L Veneer pinning to concrete wall
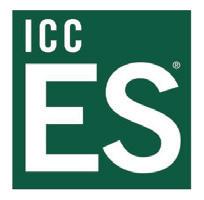
systems with ICC evaluation for use in existing masonry and are now specified in landmark retrofit and restoration projects across the United States. By advancing anchoring technology and retrofit methodologies, PYTHON has dramatically reduced the time, cost, and risk typically associated with seismic strengthening. This has increased the accessibility of retrofit works to building owners across our country, safeguarding communities and preserving our built heritage.
M Foundation starter studs
N Timber strong back connection to solid masonry
O Timber diaphragm connection to masonry
P Roof connection to masonry
Q Starter studs for concrete/shotcrete overlay
R CLT or plywood panel connection to masonry


MASONRY • OTHER RESOURCES
Masonry
Masonry Institute of America
Phone: 800-221-4000
Email: rr@masonryinstitute.org
Web: https://www.masonryinstitute.org
Product: Design Information
Description: The Masonry Institute of America is a recognized source of information for masonry design and construction. Structural Engineers use the Reinforced Masonry Engineering Handbook for an in-depth insight of masonry design not available elsewhere. Other publications provide a comprehensive understanding on how masonry is constructed.
Other Resources
ASDIP Structural Software
Phone: 407-284-9202
Email: support@asdipsoft.com
Web: https://www.asdipsoft.com/
Product: ASDIP RETAIN
Description: Advanced software for quick and efficient design of cantilever, restrained, counterfort, gravity retaining walls and sheet piles. See immediate results with calculations and reports of load combinations per the latest IBC/ASCE 7 and AASHTO.
Western Clay Products Association
Phone: 512-316-8337
Email: info@brick-wscpa.org
Web: https://www.brick-wscpa.org
Product: Technical Information
Description: Western States Clay Products Association provides downloadable information for clay brick design and construction. Topics include Notes on the Selection, Design and Construction of Reinforced Hollow Clay Masonry; Design Guide for Structural Brick Veneer; Design Guide for Anchored Brick Veneer on Steel Studs and more.
Quikspray Inc
Phone: 419-732-2611
Email: Leah@quikspray.com
Web: https://quikspray.com/
Product: Carrousel Pump
Description: The Carrousel Pump® and U-Blend Mixer are designed to pump/spray and mix aggregated cement formulas with and without reinforcement fibers for the coatings industry. The Carrousel® Pump is versatile in the Masonry Industry. From pumping voids, pumping grout to spraying heavily bodied spec mixes and shotcrete, to pointing between bricks.
ICC-ES
Phone: 800-423-6587
Email: es@icc-es.org
Web: https://icc-es.org
Product: Total Conformity Assessment Solutions
Description: With testing, inspection and certification all under one roof, ICC-ES offers total conformity assessment solutions for the global building market. Our knowledgeable team of experts will guide you through the process. Ask about our Transfer and Save program for new clients!
Quikspray Inc
Phone: 419-732-2611
Email: Leah@quikspray.com
Web: https://quikspray.com/
Product: UBlend Mixer
Description: Health and safety in the work place is a growing concern, especially when it applies to the commercial coatings industry. Silicosis is dangerous when mixing products, and some materials tend to be very dusty. Quikspray created a dustless lid for the U-Blend Mixer to help eliminate dusting from this operation.
Profile
NCEES
NCEES is a national non-profit organization with a mission to advance licensure for engineers and surveyors in order to safeguard the health, safety, and welfare of the public. This mission is supported through its member boards, board of directors, staff, board administrators, and volunteers by:
• Providing outstanding nationally normed examinations for engineers and surveyors
• Providing uniform model laws and model rules for adoption by the member boards
• Promoting professional ethics among all engineers and surveyors
• Coordinating with domestic and international organizations to advance licensure of all engineers and surveyors
Through education, experience, and exams, professional engineering and surveying licensure establishes an important verification of expertise that is critical in safeguarding the public. NCEES offers more than exams for engineers and surveyors. Through the Records Program, Credentials Evaluations, and CPC Tracking, NCEES is here to help engineers and surveyors

become licensed in multiple states, track continuing professional competency requirements, and to help international professionals become licensed in the United States. Visit www.ncees.org to learn more.
STRUCTURAL

Apogee Architectural Metals
Phone: 800-866-2227
Email: info@apogeearchmetals.com
Web: https://apogeearchmetals.com
Product: EFCO, Tubelite
Description: Apogee Architectural Metals shapes the future of building design with high-performance aluminum windows, curtain wall, storefront and entrance systems, including our EFCO and Tubelite product brands. We serve commercial and institutional projects across the U.S. and Canada, and have earned a reputation for dependable service, robust engineering and industry-leading quality.
Cordeck
Phone: 877-857-6400
Email: rita.henderson@cordeck.com
Web: https://cordeck.com
Product: NRG-Flor+
Description: Leading In Floor Cellular Raceway Systems Our solutions seamlessly integrate power and data management with the structural floor, distributing cabling to any location needed.
Wausau Window and Wall Systems
Phone: 877-678-2983
Email: info@wausauwindow.com
Web: www.wausauwindow.com/
Product: Architectural aluminum-framed windows and fenestration
Description: Wausau Window and Wall Systems manufactures high-performance, architecturalgrade windows tailored to the most demanding environments. From INvent Series windows (PLUS, XLT, Retro, and XLT-HP) to its industry-leading line of behavioral care windows, Wausau offers durable, purpose-driven solutions that meet stringent requirements for energy efficiency, acoustic control, security and long-term performance.
MAPEI
Phone: 954-254-5081
Email: b.harvey@mapei.com
Web: https://www.mapei.com/us/en-us/home-page
Product: Planigrout PT
Description: Planigrout PT is a non-shrinking, fluid, cement-based grout used to fill the annular space around post-tensioned strands in PT ducts.
STRONGWELL
Phone: 276-645-8000
Email: info@strongwell.com
Web: https://www.strongwell.com/
Product: EXTREN
Description: Fiberglass structural shapes and plate that replace traditional materials for applications needing corrosion resistance, durability, light weight, ease to field fabricate, low thermal and electrical conductivity, and EMI/RFI transparency. The EXTREN® line consists of more than 100 different shapes, each with a very specific, proprietary composite design.
VoidForm Products, LLC
Phone: 888-704-8643
Email: connect@voidform.com
Web: https://voidform.com
Product: PlumbingVoid
Description: PlumbingVoid protects utilities from expansive and corrosive soil damage that can occur below the concrete slab. Made from PPC plastic it is non-corrosive and easy to install.
STRUCTURAL ENGINEERING Resource Guide
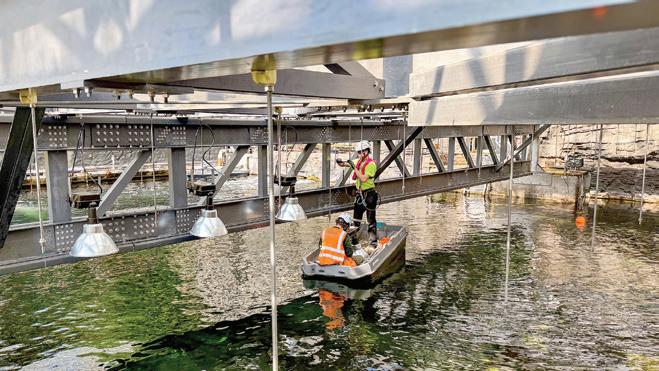
Profile
STRONGWELL
Strongwell is the recognized world leader in the manufacture of fiber reinforced polymer (FRP) composites utilizing the pultrusion process, a continuous production process which creates structural composite parts with a constant cross-section.
Since 1956, Strongwell has developed hundreds of FRP structural shapes, plate, gratings, planking, railing, fencing, structural building panels, and more, made in one of Strongwell’s three U.S. ISO 9001 certified facilities.
Pedestrian bridges and walkways on vehicular bridges benefit from FRP’s corrosion resistance (won’t react to de-icing salts), high strength-to-weight ratio, and durability. Weighing approximately 75% less than steel, FRP can be a key solution for bridge projects needing to reduce weight.
Rooftop structures for cellular, radio, and equipment screening, green roof structures, and maintenance access benefit from FRP’s light weight, transparency to radio waves, microwaves, and other electromagnetic frequencies, and corrosion resistance.
Data center solutions including catwalks, support structures, and enclosures are made safer due to FRP’s low thermal and electrical conductivity. Due to FRP being lightweight, installation is easier, quicker, and requires less specialized labor and equipment.
Indoor and outdoor waterpark and coastal structures such as stairs, grating, railing, ladders, boardwalks, docks, piers, and seawalls made from FRP
are more resilient because they won’t rust, rot, or corrode from sea water, pool chemicals, and vapor, virtually eliminating routine maintenance and significantly extending product life cycles.
In short, the ideal structure for Strongwell FRP is anywhere light weight, corrosion resistance, RF transparency, or long-term durability are critical.
Selected Structural Products
EXTREN® structural shapes and plate replace steel, aluminum, and wood in a variety of structural applications, including stair structures, platforms, rooftop screening, and pedestrian bridges.
COMPOSOLITE® structural building panels are suitable for load bearing structural applications including buildings, bridge enclosures, pedestrian bridge decks, tank covers, platforms, walkways, enclosures, and secondary containments.
STRONGIRT® continuous insulation (CI) cladding attachment support system is an all-FRP rainscreen support solution designed for superior flame performance, screw pull out strength, thermal efficiency, and the ability to work with any insulation ranging from 1” to 8” thick.
UltraComposite sheet piling and round piles offer tremendous advantages over steel for cut-off walls, containment barriers, bulkheads, seawalls, flood walls, levee extensions, and other water/erosion control structures.
Strongwell’s website is an invaluable resource for designers and engineers. It offers design guides, specifications, CAD blocks, case studies, corrosion resistance information, brochures, fabrication worksheets, and more. www.strongwell.com
SEISMIC & WIND

RISA Technologies
Phone: 949-951-5815
Email: info@risa.com
Web: risa.com
Product: RISA-3D
Description: Feeling overwhelmed with the latest seismic design procedures? RISA-3D has you covered with seismic detailing features including full AISC-341/358 code checks. Whether you’re using RISA-3D’s automated seismic load generator, or using the built-in dynamic response spectra & time history analysis/design capabilities, you’ll get designs and reports that will meet all your needs.
ENERCALC, LLC
Phone: 800-424-2252
Email: info@enercalc.com
Web: https://enercalc.com
Product: ENERCALC SEL/ENERCALC 3D
Description: ENERCALC automatically incorporates seismic loads in load combinations, including the vertical component, redundancy & system overstrength factors, as applicable. ENERCALC supports ASCE 7’s Base Shear, Demands on Non-Structural Components & Wall Anchorage. ENERCALC also includes earth retention wall modules - including substantial segmental wall improvements, & ENERCALC 3D FEM.
Chance Foundation Solutions
Phone: 573-682-5521
Email: civilconstruction@hubbell.com
Web: www.chancefoundationsolutions.com
Product: Helical Piles
Description: Chance helical piles have gained acceptance as building-code-approved products for seismic design categories D, E, & F. Be prepared for seismic activity by using Chance helical piles for a new construction foundation. Remediate a damaged foundation and improve stability by retrofitting a foundation with helical piles.
Quake Brace Mfg. Co.
Phone: 510-495-1575
Email: info@quakebracing.com
Web: quakebracing.com
Product: Magnitude10 Braces
Description: The Magnitude10 brace has the best strength-to-width ratio of any seismic component or frame. Fits where other systems can’t. “R” of 6.5 is compatible with WSP shear walls. Code evaluation report allows streamlined approvals. Learn how it works and why it’s the most reliable, cost-effective retrofit solution for soft-story buildings.
ASDIP Structural Software
Phone: 407-284-9202
Email: support@asdipsoft.com
Web: www.asdipsoft.com
Product: ASDIP Suite
Description: ASDIP Suite consists of 5 software products with over 26 intuitive structural modules, conceived by structural engineers, deigned for all your daily engineering design tasks. For over 30 years, we have been developing powerful yet simple-to-use tools to easily analyze, design, optimize and check your structural members.
Commins Manufacturing Inc.
Phone: 303-378-9484
Email: al@comminsmfg.com
Web: https://comminsmfg.com
Product: Tie-Down Systems
Description: The Commins Auto Tight Tie-Down System is built for Strength, Elongation, Shrinkage, and Precision. Every item connecting shear walls to the foundation is considered and designed to make the systems work properly together.
DURAFUSE FRAMES
For steel moment connections, DuraFuse Frames has your back! Whether design is controlled by wind or seismic demands, a DuraFuse project will have the lowest steel tonnage, simple fabrication, and a rapid, safe erection schedule (fully field-bolted). Our prequalified seismic connection (AISC 358-22 and OSHPD/ HCAI PCS-0004) improves functional recovery, eliminates seismic lateral bracing, and removes the protected zone from the beam and column, saving materials and time. Our connections can also be applied to retrofit scenarios with solutions that are economical, resilient, and tailorable.
DuraFuse engineers are constantly improving the modeling, analysis, and design process to ensure efficient, high performance design solutions with quick response times. We are happy to provide a complimentary design alternative using DuraFuse Frames based on your specifications. Distinguish your next steel moment frame design by improving economy, constructability, and functional recovery. You can have the best of all worlds with DuraFuse Frames.
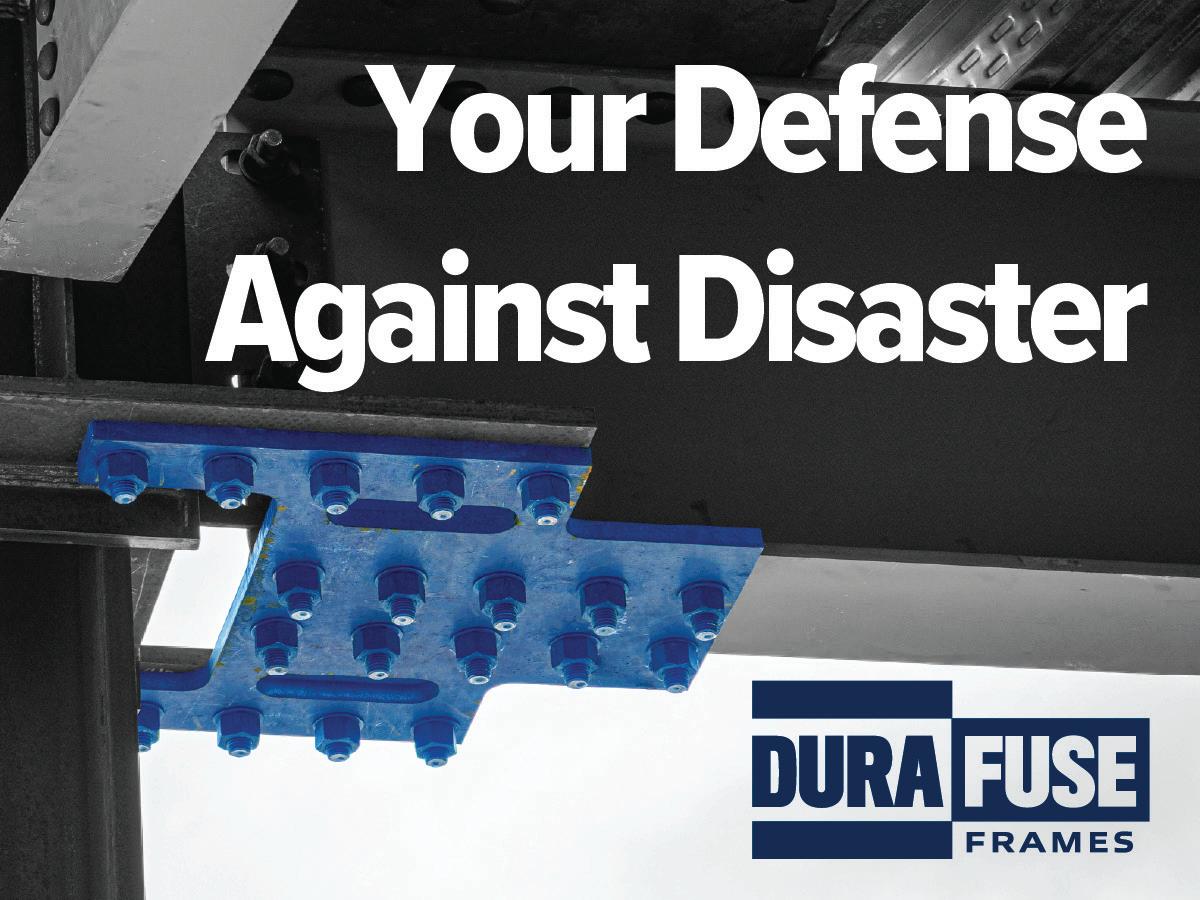
ENERCALC – 44 YEARS OF ENGINEERING INNOVATION
Structural Engineering Software for Engineers, by Engineers
Powerful, Easy-to-Use Structural Engineering Software for Low-to-Mid Rise Structures
To gain perspective on how ENERCALC software can help you, consider your last flight. Before landing, a downtown cluster of skyscrapers, stadiums, and malls appeared. Surrounding them for many square miles: parking garages, manufacturing facilities, warehouses, retail, hotels, medical complexes, residential & commercial buildings.
These low-to-mid rise structures make up 90% of structural engineering work.
ENERCALC calculation software specializes in this work, offering consistent workflow, simple data entry, and fast recalculation.
Today’s building codes are complex, with many load combinations and specific design details. Result: Hand calculations are seldom productive. ENERCALC includes 51 classic structural calculation modules—including earth-retention structures & 3D FEM.
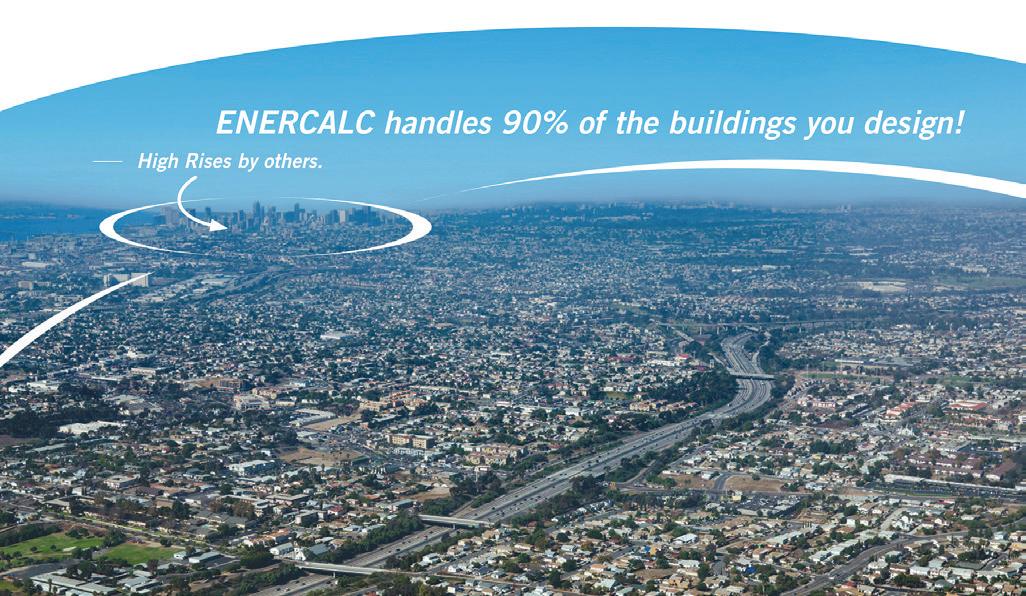
NEW in 2025 Load Linking Expanded
After launching Load Linking for Steel Beam last year, Wood Column, Steel Beam, and Steel Column modules now support Load Linking. Reactions from one calculation can be automatically referenced as applied loads in another calculation.
The ENERCALC project manager constantly monitors for changes. Visual alerts appear in the Project Manager, which make it simple to manage & monitor dependencies.
You can view the list of beams or columns in a project file in their order of dependence, review the status of linked calculations, and update the necessary calculations with the click of a button.

ENERCALC automatically determines the natural order of dependencies to ensure proper analysis during recalculation.
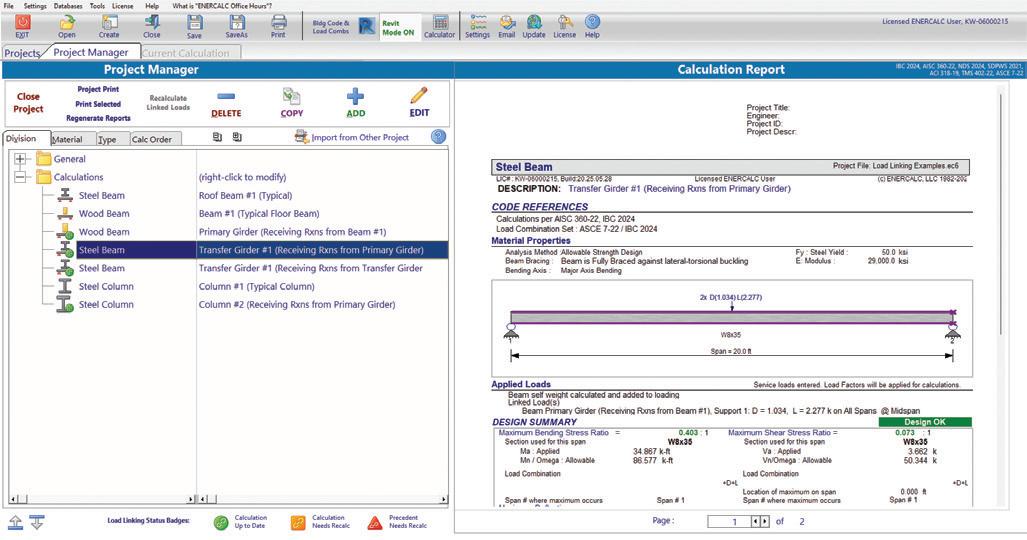
ENERCALC for Revit (EFR)—Seamless Productivity!
We always make it our goal to provide “Day 1” support for newly released Revit versions, and this year was no exception! We proudly support Revit 2026, 2025, 2024 and 2023. Other updates this year included improvements to steel composite load generation, enhanced tributary width detection, and much more. Launch ENERCALC calculations faster than ever via intuitive “point and click” interactions with your Revit model!
IBC 2024 + ASCE 7-22 Support + Bilingual Support in Español
Big news! In addition to supporting IBC 2024, we’ve released the ASCE 7-22 Loads & Forces modules—and they’re ready for use today!
You can now add them straight from the Add Modules menu, just like any other calculation module. Build out as many Loads & Forces calculations as your project needs, give them custom names, and organize them exactly where you want.
Why does this matter? Some states have adopted IBC 2021 but require the use of ASCE 7-22. To make sure you’re always covered, we’ve separated the ASCE 7 edition selection from the IBC edition selection. Printed reports will clearly show both the building code and referenced design standard(s)—no confusion, no compromises. Our technical support now includes bilingual service in Spanish, provided by licensed engineers.
A Small Team of Engineers Building Software for Structural/Civil Engineers
ENERCALC is a small, close-knit team of structural engineers and software developers. Since 1982, we’ve focused on simplifying the work of structural and civil engineers. Our goal: Help you become more productive so you can get home for dinner on time.
Get a 30-day free trial!

RISA
RISA delivers a suite of integrated software design solutions and technical support services that allow structural engineers to innovate with confidence, secure in the safety and efficiency of their designs. The following case studies illustrate these core values.
Trailside Clubhouse–The Lodge Apartments
Building Client: Trailside Clubhouse in The Lodge Apartments
Structural Engineer: DHP Engineering
The Trailside Clubhouse serves as the central amenity hub for The Lodge Apartments, a multi-phase residential complex. Designed to be both functional and iconic, the clubhouse features picnic areas, fireside lounges, and a vaulted gathering hall framed by exposed heavy timber trusses. The architectural goal was to highlight the regional lodge aesthetic by intentionally exposing structural timber elements.
Heavy timber trusses form the centerpiece of the clubhouse, creating a dramatic vaulted ceiling while remaining economical. DHP Engineering standardized truss geometry while varying loads, simplifying fabrication and erection. Integration of the circular silo roof with the rectangular truss system demanded precise detailing to ensure compatibility without compromising structural support.
RISA-3D enabled quick modeling and iteration of the heavy timber trusses, replacing laborious hand calculations and spreadsheets. Calculation reports and rendered imagery supported collaboration with the design team, while RISA’s technical support helped resolve complex design issues efficiently.
“That’s what RISA does best… really great support. I can send you a model and have an answer within a day or so.” — Bret Brasher, PE
Connecticut Children’s Medical Center Expansion
Building Client: Connecticut Children’s Medical Group
Structural Engineer: CannonDesign
Originally constructed in the early 1990s with provisions for vertical expansion, the Connecticut Children’s Medical Center recently realized that vision through an eight-story, 190,000-sq.-ft clinical tower addition. The project redefined connections between hospital, city, and community with new features including a pedestrian bridge, entry canopy, and rooftop framing.
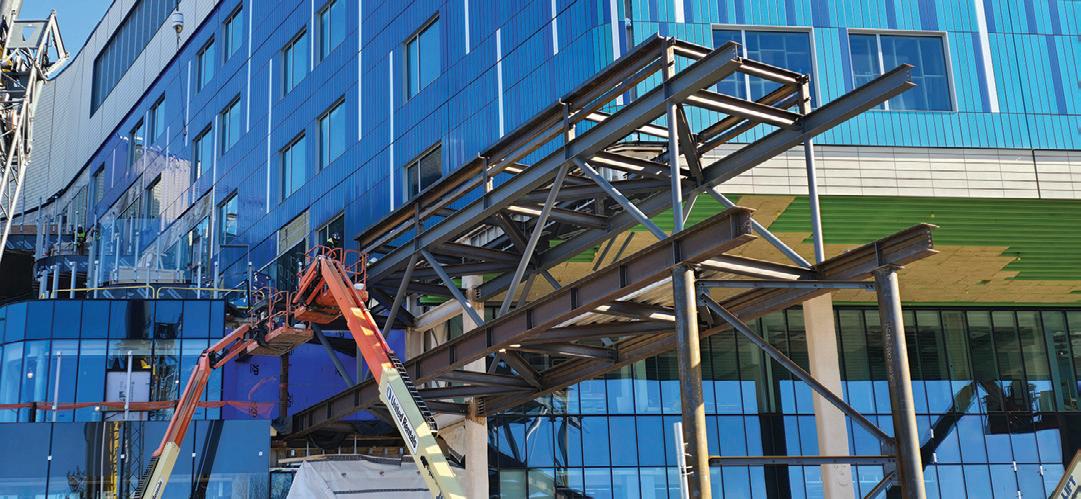
The most iconic element is a 150-ft pedestrian bridge spanning Washington Street, fabricated in three segments and erected sequentially to minimize disruption. Designed as story-high box trusses with AESS detailing, the bridge incorporates W14 and W18 chord members, HSS diagonals, and diaphragm bracing. Supporting structures—including a cantilevered canopy and rooftop platforms—were designed to adapt to evolving architectural and mechanical requirements.
RISA-3D proved essential for analyzing the pedestrian bridge and auxiliary structures. Engineers modeled multiple column schemes when site conditions changed, conducted staged erection analysis, and refined canopy and rooftop framing to accommodate shifting design loads. The ability to quickly model customized geometries provided control and adaptability throughout the project.
“Most of our projects will have some aspect where you need a very customized structural analysis model. RISA-3D is very handy—it’s quick to set up, assign loads, and get the information you need.” —
Bassem
Almuti, CannonDesign
Rihanna Super Bowl Halftime Show Platforms
Structural Engineer: TAIT
Rihanna’s 2023 Super Bowl halftime show featured seven suspended platforms, ranging from 15 to 60 ft above the field, dynamically shifting throughout the performance. The 13-minute spectacle required a precisely engineered rigging system to ensure safety, stability, and seamless execution in front of a global audience.

The stage system combined floating platforms, counterweights, and redirect trusses to create a transformative performance space. Prefabricated and tested in advance, the system was engineered for extreme reliability under high-profile conditions.
TAIT Towers relied on RISA-3D to analyze platform framing, rigging forces, and counterweight interactions. The software’s speed in geometry updates supported the fast-paced design cycle, while its ability to handle numerous load cases and combinations streamlined analysis. TAIT has also developed in-house custom tools within RISA-3D to address the unique demands of entertainment rigging projects.
“RISA-3D was chosen because the design was iterating quickly, and its ability to handle multiple load cases and combinations made it invaluable.” — Ryan Kunkel, TAIT


Calcs.com
Phone: 720-651-9411
Email: hello@calcs.com
Web: https://calcs.com
Product: Calcs Library + Projects
Description: 100+ code-compliant calculators in one platform. Connect load paths across a structure, apply load defaults across every calc, and generate polished PDF reports. From quick beam checks to full structural workflows, your calcs stay consistent, reliable, and review-ready.
SEsort
Phone: 541-647-3839
Email: apiper@sesort.com
Web: https://www.sesort.com
Product: SEsort Advanced Load Combinations Tool
Description: SEsort’s Advanced Load Combinations Tool enhances SAP2000 by simplifying the management of Load Patterns, Load Cases, and Load Combinations. Designed for efficiency and accuracy, it supports any standard, helping engineers streamline workflows and reduce manual errors.
Qnect
Phone: 413-387-4375
Email: mgustafson@qnect.com
Web: https://www.qnect.com/
Product: Qnect for Autodesk® Revit®
Description: Qnect for Autodesk® Revit® software discovers steel issues early in design so engineers can resolve them before becoming RFIs. The tool discovers framing issues related to modeling, constructability, and engineering for why steel cannot be connected. This includes detecting and documenting joints requiring special reinforcement such as doublers and stiffeners.
POSTEN Engineering Systems
Phone: 510-506-8284
Email: sales@postensoft.com
Web: www.postensoft.com
Product: POSTEN
Description: POSTEN - Post-Tension Concrete Design Software - The Most Efficient in Design & with your Time. The others simply analyze your Guesses - a time expensive process. With POSTEN, you define the shape & loads & POSTEN balances the loads with the Efficient drapes & pre-stress & mild steel automatically.
STRUCTURAL ENGINEERING Resource Guide
FRISA Tech
Phone: 949-951-5815
Email: info@risa.com
Web: https://risa.com
Product: RISA-3D
Description: RISA-3D designs and optimizes steel, concrete, masonry, wood, cold-formed steel and aluminum with a fast, intuitive interface. State of the art solvers, customizable reporting options and robust integration with other products such as RISAFloor, RISAFoundation and Revit make RISA3D the premier choice for general purpose structural analysis and design.
ASDIP Structural Software
Phone: 407-284-9202
Email: support@asdipsoft.com
Web: www.asdipsoft.com
Product: ASDIP Suite
Description: For over 30 years, ASDIP has developed powerful yet simple-to-use tools to easily analyze, design, optimize and check your structural members per the latest design codes. ASDIP Suite has 6 software packages consisting of over 31 intuitive structural modules, conceived by structural engineers, deigned for all your daily engineering design tasks.
Profile
PARAGON TRUSS
inally, a wood truss design platform for engineers. Outdated software, vendor lock-in, and costly contracts have limited engineers for too long. Paragon was created to give structural engineers, design professionals, and manufacturers true independence in metal plated wood truss design. Paragon lets you specify metal connector plates from multiple suppliers while working on a secure cloud platform that runs directly in your browser. Built on open data and transparent calculations, Paragon provides clarity in analysis and confidence in decision making. Collaboration is built into the platform. A shared source of truth keeps engineers, builders, and manufacturers aligned from design through construction. This reduces errors, prevents miscommunication, and keeps projects moving. Paragon also connects a growing network of engineers, making it easier to review, validate, and seal designs across the industry. This connected approach removes bottlenecks, shortens cycle times, and creates new opportunities. Engineers who adopt Paragon are also able to deliver additional value for their clients, helping them stand out in a competitive market where time is money. Engineers gain full control of their truss designs. Paragon allows you
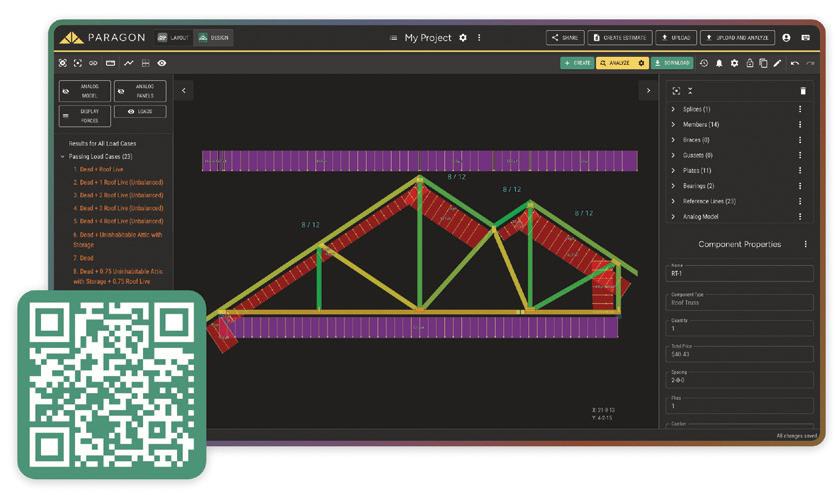
to drill into joints, members, and plate grips with transparent calculations and force diagrams. You can validate loads, check axial forces, see plate grip values, and ensure compliance with code requirements. Direct visibility into the analysis builds confidence and provides the documentation needed to support your professional judgment, whether you are evaluating new construction, planning solar retrofits, or conducting forensic analysis.
Adopting Paragon is simple. Start free with a limited number of components or choose a monthly plan that fits your workload. There are no long-term contracts or hidden costs. Whether you need Paragon for a single project or daily operations, the platform adapts to your workflow so you can deliver results faster and with fewer obstacles.
Today’s construction environment demands precision, speed, and flexibility. Paragon brings all three together, giving engineers openness and powerful tools to transform their truss design and analysis.
Take control of truss design today with Paragon. Explore and start for free at paragontruss.com.
THE END OF ENGINEERING BY SPREADSHEET
Calcs.com unifies calculations, projects, and collaboration, trusted on tens of thousands of designs worldwide.
Every engineer has a spreadsheet graveyard: half-finished calcs, outdated formulas, files you don’t quite trust.
You spend hours double-checking numbers, copying data between files, not because the math is hard, but because the tools aren’t built for how engineers actually work.
That’s the problem Calcs.com set out to solve.
Instead of piecing together disconnected software, spreadsheets, and legacy programs, Calcs.com brings calculations and projects into one platform. Built for small to mid-sized firms, multidisciplinary teams, and independent practitioners, it helps engineers move faster, reduce errors, and deliver designs with confidence.
Stop fixing spreadsheets. Run calcs you can trust
For most engineers, the daily struggle isn’t theory, it is trust. You don’t need another spreadsheet. You need calcs you can rely on. Calcs.com provides more than 100 ready-to-use calculators for beams, columns, connections, and more. Every one is built to US codes like AISC, ACI, and NDS.
And reliability matters even more when projects scale.
With Calcs.com, you can apply roof, floor, and lateral loads across your project, connect load paths, and generate polished PDF reports. When something changes, updates ripple automatically. That consistency saves hours and reduces RFIs.
How our calculators are built: engineers first, always
Behind every Calcs.com calculator is a team of engineers who know the sting of finding an error buried in a spreadsheet.
We start with research and feedback from practicing engineers. Every line in the calculator ties back to code provisions, reviewed and validated against hand calcs and edge cases.
Turn
old spreadsheets into tools your whole team can use
Every firm has “the spreadsheet.” Useful, but fragile. It holds decades of experience, yet it is nearly impossible to validate or share safely.
With Calcs Builder, you can turn those messy spreadsheets into reliable, reusable calculators for your entire team.
The same safeguards our engineers rely on: unit checking, live testing, and rigorous validation, are built in, so your custom tools can be just as dependable as ours.
That means you can standardize firm knowledge, eliminate spreadsheet risk, and scale tools across your team with confidence.
And we’re just getting started. Integrations, insights, and AI are on the way to connect Calcs.com with the rest of your workflow and cut even more busywork.
Trusted
on tens of thousands of
projects
From ADUs and residential additions to warehouses, schools, and light commercial buildings, engineers use Calcs.com to replace scattered, error-prone workflows with a platform designed for clarity and speed.
Donovan Rae, Senior Project Manager at Lumos & Associates, puts it best:
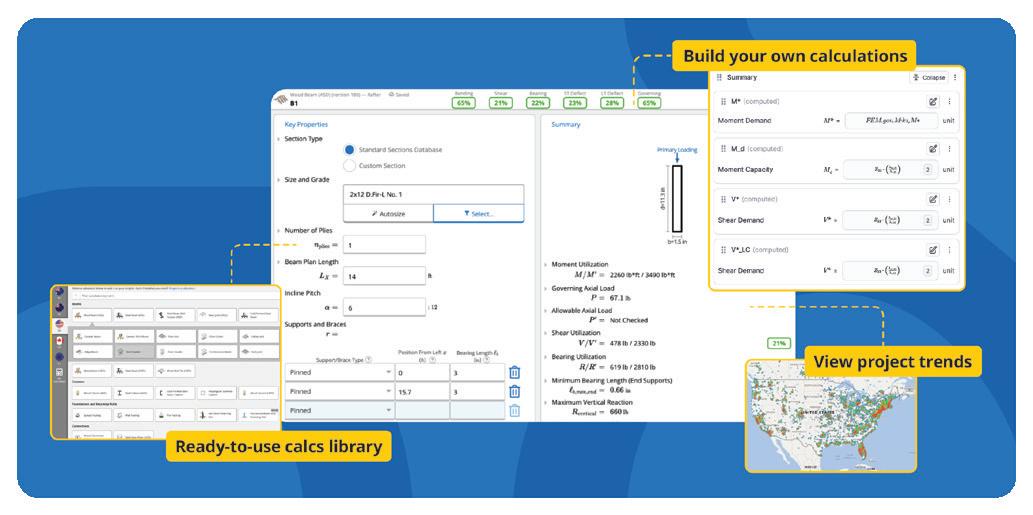
Nothing ships without multiple sets of eyes. And if something changes, you hear from us directly, not vague release notes.
As our Head of Engineering Content, Laurent Gérin, says: “Quality is how we make sure we can sleep at night and be confident that people are safe.”
This is how Calcs.com turns calculation anxiety into calculation confidence.
It’s also why we’re ready to put Calcs Builder into your hands, the same platform our team has used to create hundreds of calculators powering projects nationwide.
“The software has made us more productive. It’s eliminated at least 30% of the work from what we did previously.”
Which raises the question: why stick with the old way of working? Spreadsheets and desktop tools once got the job done. Today, they hold firms back. Codes are more complex, deadlines are tighter, and teams are often distributed across offices and job sites.
The cost of doing nothing is steep. Lost hours, costly rework, overdesign, and eroded trust in calculations. Calcs.com helps you avoid those pitfalls and unlock a smarter way of working. By unifying calculators, projects, and custom tools, Calcs. com gives you back your most valuable resource: thinking time. Ending spreadsheet chaos isn’t just our headline. It’s our promise to you.



Paragon
Phone: 423-225-2331
Email: salessupport@paragontruss.com
Web: https://www.paragontruss.com
Product: Paragon Truss Software
Description: Quickly and efficiently design and analyze roof and floor trusses using plates from various manufacturers with Paragon, the first cloudbased truss software suite. It allows the use of any plate for any design. Paragon Layout also supports 3D designs, enhancing communication among all involved parties.
ENERCALC,
LLC
Phone: 800-424-2252
Email: info@enercalc.com
Web: https://enercalc.com
Product: ENERCALC SEL/ENERCALC 3D
Description: ENERCALC SEL is: Diverse calculation types and materials. Easy tabular navigation. Rich responsive graphics. Simple intuitive inputs. Detailed calculations. Project based organization. 41 different component type designers. Current/historical Section libraries. Section/Geometry optimization. Applies preset and/or custom load combinations. FEM driven design. Powerful Revit integration. Simple, easy to use, reasonably priced.
Calcs.com
Phone: 720-651-9411
Email: hello@calcs.com
Web: https://calcs.com
Product: Calcs Builder
Description: Turn firm spreadsheets into reusable, no-code calculators. Standardize knowledge, eliminate spreadsheet risk, and create tools your whole team can trust.
RISA Tech
Phone: 949-951-5815
Email: info@risa.com
Web: https://risa.com
Product: ADAPT-Builder
Description: ADAPT-Builder is powerful and easy-to-use 3D finite element software for multistory reinforced concrete and post-tensioned buildings and structures. Builder delivers comprehensive workflows for complete analysis and design. Combine gravity, lateral and post-tensioning actions for efficient, complete, and accurate design. Integrate with various BIM software for seamless project deliverables.
STRUCTURAL
DSOFTWARE
WoodWorks Software
Phone: 800-844-1275
Email: sales@woodworks-software.com
Web: woodworks-software.com
Product: WoodWorks Software
Description: WoodWorks® Wood Engineering software: Conforms to IBC, ASCE 7, NDS, SDPWS; SHEARWALLS: designs perforated and segmented shearwalls; generates loads; rigid and flexible diaphragm distribution methods. SIZER: designs beams, columns, studs, joists up to 6 stories; automatic load patterning. CONNECTIONS: Wood to: wood, steel or concrete.
NHERI SimCenter
Phone: 559-349-0138
Email: nheri-simcenter@berkeley.edu
Web: https://simcenter.designsafe-ci.org/
Product: PBE Application, WE-UQ (wind), Hydro-UQ (hydrodynamics), EE-UQ (earthquakes), quoFEM (UQ), and R2D (regional hazard simulations)
Description: The NHERI SimCenter offers advanced software tools for engineers to quantify uncertainties within their simulations on the performance of buildings and infrastructure under natural hazards. Our applications facilitate a range of capabilities from CFD, to risk evaluation, and performance-based engineering to mitigate damage from earthquakes, hurricanes, and other extreme events.
INDUCTA SOFTWARE
esigning reinforced concrete (RC) columns to meet increasingly complex design codes is a complicated and time-consuming process. The engineer must choose between a simplified, conservative design that can be performed quickly, or an accurate and comprehensive design that takes a considerable amount of time and often involves juggling multiple software programs that may not provide a complete solution.
INDUCTA’s Automated RC Column Design and Scheduling software was developed to address this issue. It performs fully automated and comprehensive design of all columns in a RC building to ACI 318 and CSA A23.3 with the click of a button, considering strength, fire resistance, restraint, core confinement, shear, and seismic requirements. The design can be optimized and rationalized using Column Groups to create a complete column schedule that can be exported to CAD or REVIT for drafting. This integrated approach performs a complete design in record time without sacrificing accuracy. The efficiency of this software stems from its ability to seamlessly integrate with existing tools. The engineer can streamline workflows by importing data directly from popular structural analysis software like
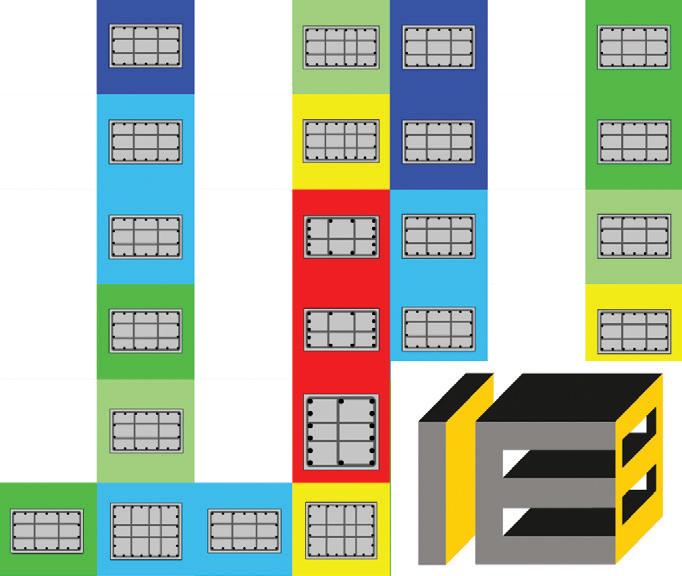
CSi and Bentley. This interoperability eliminates the need for manual data entry, reducing the potential for errors and saving valuable time. Once the data is imported, the software allows the engineer to refine the design by organizing columns into column groups, making it easy to apply consistent design criteria across similar elements.
The most impactful benefit is the dramatic reduction in design time. Designs that once took hours for small to medium-sized buildings can now be performed in mere minutes. For larger, more complex structures, design time is slashed from days to just hours. This incredible speed does not come at the cost of accuracy. The software produces an accurate, detailed design with precise material quantities, even during the preliminary design stage. This empowers the engineer to provide quick, reliable estimates and accelerate the project timeline from the very beginning. With effortless export options to Excel, .dxf, or Revit, the engineer can easily share detailed schedules and drawings. The ability to design, rationalize, and detail an entire column schedule within one integrated solution ensures consistency and accuracy across the whole project, freeing up the engineer to focus on higher-level design challenges.
info@inductasoftware.com | www.inductasoftware.com
NUCOR VULCRAFT AND VERCO
Your Partner in Steel Solutions
Vulcraft and Verco are leading manufacturers of high-quality steel products. With over seven decades in the industry, we offer a comprehensive range of steel joists, deck, and bar grating products. But, we do more than supply products - we partner with you to customize solutions that fit the demands of your project. Our goal is to provide efficient and sustainable solutions that ensure the success of your project.
VULCRAFT
Over the past 70 years, Vulcraft has expanded to become one of the largest manufacturers of steel joists, deck, and bar grating in North America. As part of the Nucor family, we remain committed to leading the industry in steel solutions innovation.
VERCO DECKING, INC.
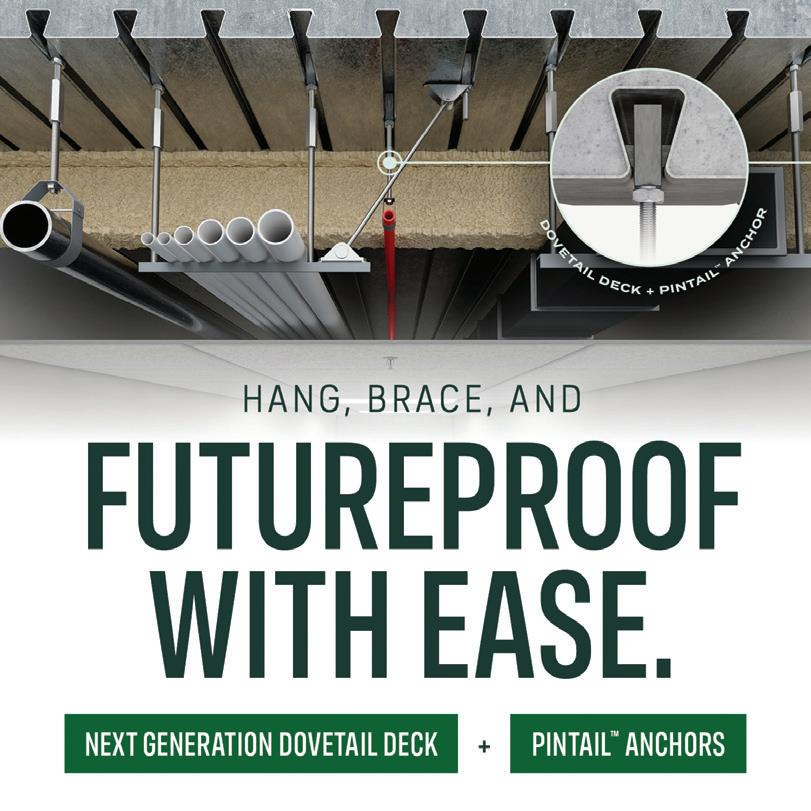
Verco Decking, Inc., serves the Western U.S. with high-quality steel deck products and innovative construction solutions. Our California and Arizona facilities collaborate closely with Western Vulcraft divisions to ensure seamless project completion across the region.
STEEL JOISTS: STRENGTH MEETS FLEXIBILITY
We offer a complete range of efficient steel joists that enable architects and engineers to create open, functional spaces in single- and multi-story structures without compromising safety or durability.
From composite floor systems to open web joists, our products are built to handle heavy loads and deliver exceptional performance while reducing construction time across projects.
STEEL DECK: BUILT TO PERFORM
Our steel roof and floor deck products are engineered to offer unmatched performance. Whether you need composite deck for multistory buildings or roof deck for large commercial spaces, our deck products deliver durability, easy installation, and flexibility.
We provide deck solutions that are designed for structural efficiency, allowing for greater spans and higher load capacities. These products are ideal for a variety of structures, from industrial plants to high-rise buildings, and include additional features such as acoustical options and excellent fire ratings for added safety and comfort.
BAR GRATING: STRONG, LIGHTWEIGHT, ADAPTABLE
Our bar grating products provide strength and adaptability for industrial platforms, catwalks, benches, shelving, and more. They allow for
optimal water and airflow, making them ideal for facilities from industrial warehouses to airfields.
Available in Standard, Heavy Duty, and Stair Tread types, our bar grating can be custom fabricated with various bar sizes, surfaces, finishes, and fastener styles to meet specific project requirements.
ONLINE DESIGN TOOLS: EMPOWERING ENGINEERS AND ARCHITECTS
We offer a robust suite of online design tools to streamline your design process. These tools enable engineers and architects to accurately model and analyze project components, reducing design time and ensuring accurate integration of our joists, decking, and grating products.
NEXT GENERATION DOVETAIL DECK AND PINTAIL™ ANCHORS: FUTUREPROOF TODAY FOR WHATEVER COMES TOMORROW
Modern architecture requires special consideration for the inevitability of future upgrades. That is one of many reasons why today’s construction projects need hanging solutions that are robust, versatile, and highly adaptable to future expansions or renovations.
To help meet that challenge, Vulcraft-Verco has developed the PinTail™ Anchor, an innovative hanging solution that works exclusively with our next generation Dovetail Floor Deck and are specifically designed to futureproof today’s construction projects for tomorrow’s renovations.
PinTail™ Anchors: Quick to install. Easy to relocate.
• Install with one hand for easy installation, removal, and relocation
• No noise, silica dust, or vibration during installation or relocation
• Easy visual verification of secure installation, no complex tools required
• The market’s only Dovetail anchor that can handle lateral loads and work as a seismic anchor.
SUSTAINABILITY: BUILD A GREENER FUTURE WITH STEEL
The Vulcraft and Verco commitment to sustainability is rooted in Nucor’s circular steelmaking process, which minimizes waste and energy use. Steel can be endlessly recycled and reused without any loss in quality, offering a significant opportunity to reduce our environmental footprint. By choosing to partner with us, you’re selecting a company that is committed to environmental responsibility. Our experts will help you meet your sustainability goals by working with you to create customized plans for the joists, deck, and bar grating in your project.


SPEC Toolbox
Phone: 61-4-1521-9940
Email: corey.jones@spectoolbox.com
Web: https://spectoolbox.com
Product: SPEC Toolbox - Structural Design Platform
Description: SPEC Toolbox is a global software platform for structural engineers. Covering CLT, glulam, advanced connections, fire design and more. SPEC Toolbox eliminates technical barriers by integrating supplier data directly into design workflows, making innovative product specification simple across ANZ, Europe, UK, USA, and Canada.
struct.digital
Phone: +44 7555167617
Email: support@struct.digital
Web: https://struct.digital
Product: Custom Software Development
Description: Tailored digital solutions designed for structural engineering firms. From workflow automation to bespoke analysis tools, our custom software development helps you modernize processes, cut inefficiencies, and gain a competitive edge with technology built around your unique needs.
struct.digital
Phone: +44 7555167617
Email: support@struct.digital
Web: https://struct.digital
Product: struct.calcpack
Description: struct.calcpack automates the design of elements, production of calculation packages, accurate rebar estimates and embodied carbon analysis for RC and steel structures, at the click of a button, from just a structural model.
Steel
LNA Solutions
Phone: 888-724-2323
Email: jungaro@lnasolutions.com
Web: https://www.lnasolutions.com/
Product: Steel Floor Fasteners
Description: Steel Floor Fasteners are a proven method for securing steel grating and floor plate without welding. Designed for safety and durability, these clamps provide vibration-resistant performance and eliminate hot work on site. Easy to install and remove, they support safe access platforms, walkways, and maintenance flooring.
STRUCTURAL ENGINEERING
struct.digital
Phone: +44 7555167617
Email: support@struct.digital
Web: https://struct.digital
Product: struct.answer
Description: An intelligent Q&A and knowledge platform for structural engineering teams. struct. answer centralizes expertise, automates responses to common queries, and ensures quick, consistent access to critical information, helping engineers work smarter and deliver projects faster.
Cordeck
Phone: 877-857-6400
Email: rita.henderson@cordeck.com
Web: https://cordeck.com
Product: Metal Roof and Floor Deck, Composite Deck
Description: We offer NEXT-DAY DELIVERY on metal floor, roof, and form deck, plus sheet metal trim and accessories.
Profile
ASC STEEL DECK
Innovators of engineered steel roof & floor deck solutions
Serving the Western United States since the 1970s, ASC Steel Deck is a leading manufacturer of structural steel roof and floor deck solutions. With manufacturing in Kalama, WA, and sales support in West Sacramento, CA, the company continues to advance the industry through innovation, technical expertise, and a strong commitment to customer success.
ASC Steel Deck’s comprehensive product line spans shallow to deep rib roof and floor deck configurations, available in a variety of steel thicknesses and galvanized coatings to meet the most demanding project requirements. Pre-primed finishes are also offered to help reduce installation labor costs. These solutions are featured in high-profile projects including airports, stadiums, warehouses, office buildings, and multi-story residences.
the underside of the deck is visible. Smooth Series eliminates the unsightly burn marks of welded attachments, providing a clean, blemish-free finish while maintaining structural performance.


One of ASC Steel Deck’s most distinctive offerings is the Smooth Series™ riveted cellular deck, designed for architectural exposed applications where
ASC Steel Deck further enhances installation efficiency with its DeltaGrip® DG4™ tool, a next-generation side-seam attachment system. DG4 delivers greater connection strength, faster cycle times, and increased punch durability, reducing diaphragm installations by eliminating top seam welds. With a strong focus on simplifying design and project delivery, ASC Steel Deck equips the industry with powerful digital resources, including BIM tools, design calculation tools, samples, and a streamlined project submittal tool. These resources improve accuracy, reduce inefficiencies, and accelerate the specification process. To further support the industry, ASC Steel Deck rebuilt its website from the ground up, creating a modern platform with faster access to product data, enhanced tools, and easier navigation. By continuously advancing steel deck technology, ASC Steel Deck empowers architects, engineers, and contractors to build with confidence. Its full range of roof and floor deck products delivers economical, high-performance options that meet the evolving demands of today’s built environment.
| info@ascsd.com | www.ascsd.com
NEW MILLENNIUM
Building Success Together, From the Design Phase to Ribbon-Cutting
New Millennium isn’t just a provider of structural steel. We pride ourselves on working with you to deliver highperforming steel joists and deck solutions that meet your project’s unique needs.
Since 1999, New Millennium—a division of Steel Dynamics Inc.— has shared its insights, expertise, and real-world application experience to unlock opportunities and exceed expectations. Our wide range of project capabilities includes data centers, warehouses, and schools.
With seven manufacturing facilities supporting North America, you can find New Millennium’s steel joists and deck solutions in every type of building and structure imaginable.
Shelter from the storms
A recent trend in storm shelter construction is to design spaces that typically sit empty until needed as multi-use structures with year-round functionality.
New Millennium recently collaborated with Ponce-Fuess Engineering, LLC, on the North Dallas High School addition. The new gymnasium doubles as a storm shelter thanks to its innovative design and use of composite joists and deck. The structure is ICC 500 compliant and engineered to withstand tornado winds of up to 250 miles per hour.

Flush-frame end connections
Saving weight on steel means saving money. Steel joists with flushframe end connections from New Millennium help you accomplish that. Designs with flush-frame connections on joists offer significant weight savings compared to wide-flange beams while providing equivalent stiffness and vibration performance.
These connections feature a joist reaction point designed to occur at the center line of the wide-flange girder. This design eliminates girder torsion concerns during erection and/or due to final design loading of a perimeter wide-flange girder. Flush-frame ends also eliminate the need for blocking between joist seats for diaphragm shear transfer.
Innovation in Action
New Millennium doesn’t react to market trends—we anticipate them. Throughout our history, we have committed to R&D to help you deliver projects on time and within budget.
Two of our latest innovations are flush-frame end connections and our Rolling Electric Deck tool (RED®), patent pending, side-lap connection tool.
Our published set of standards improves coordination between the specifier, joist manufacturer, steel fabricator and erector, simplifying the flush-frame specification process. These standards reduce design time, accelerate joist and girder fabrication, and streamline erection.
RED® side-lap connection tool
RED® is a cordless clinching tool that quickly and easily creates the industry’s strongest BI deck side-lap connections. The wheels on the RED® tool make forward movement connections easier, reducing back strain and offering a safer installation.
This tool can be used on projects with slopes up to ½-inch per foot. The tool is designed for buildings with high diaphragm shear requirements commonly found in high seismic and hurricane regions. Presently, RED® is primarily used on the West Coast for jobs with low-sloped roofs.
Other benefits of the RED® tool include
• Cordless operation: Battery power eliminates the need for compressors or hoses.
• Ease of use: RED® is the ONLY deck tool on wheels.
• Preserved deck finish: No welds or screws marring the deck.
• Safer connections: Clinched connections do not leave exposed sharp edges.
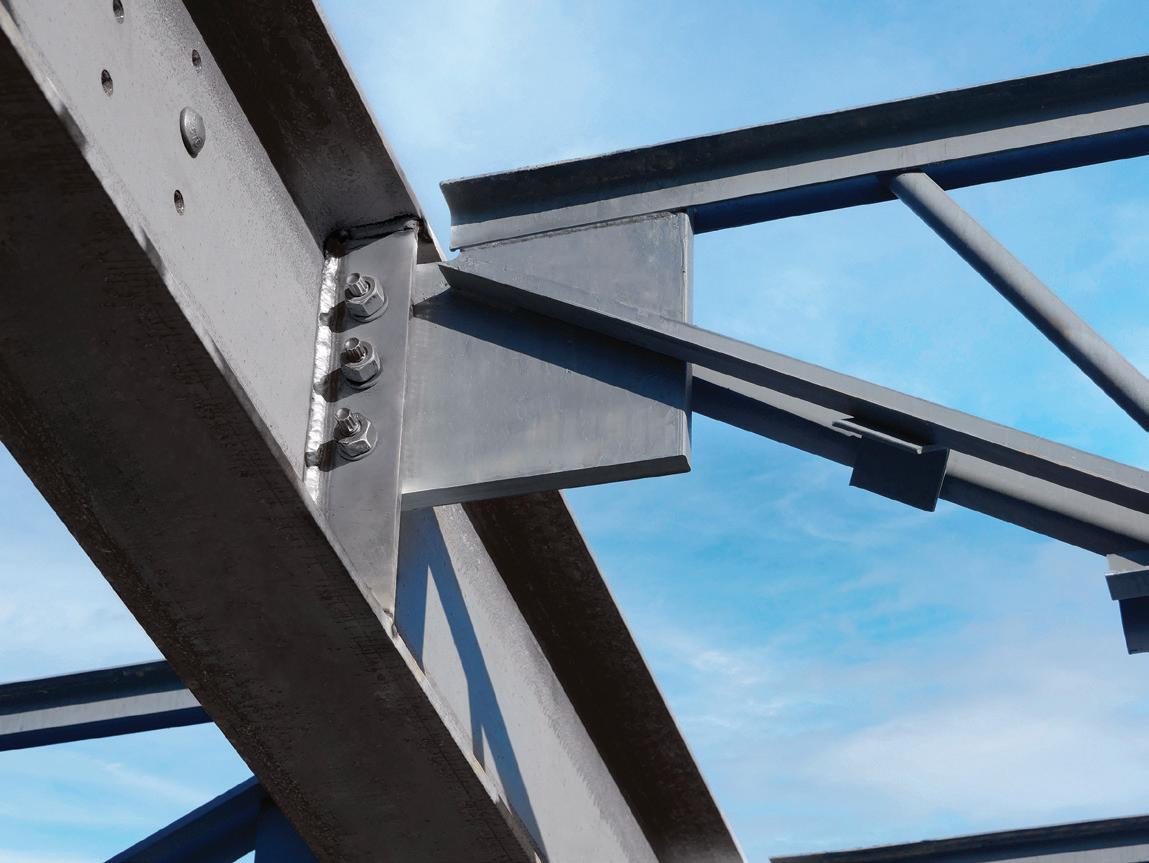


RISA Technologies
Phone: 949-951-5815
Email: info@risa.com
Web: risa.com
Product: RISA-3D
Description: RISA-3D designs and optimizes steel, concrete, masonry, wood, cold-formed steel and aluminum with a fast, intuitive interface. State of the art solvers, customizable reporting options and robust integration with other products such as RISAFloor, RISAFoundation and Revit make RISA-3D the premier choice for general purpose structural analysis and design.
ASDIP Structural Software
Phone:407-284-9202
Email: support@asdipsoft.com
Web: www.asdipsoft.com/
Product: ASDIP STEEL
Description: Intuitive software for the design of steel members and connections, such as composite/ non-composite beams, steel columns, base plates, anchoring to concrete, shear connections, moment connections, and web openings, per the latest design codes.
ENERCALC,
LLC
Phone: 800-424-2252
Email: info@enercalc.com
Web: https://enercalc.com
Product: ENERCALC SEL / ENERCALC 3D
Description: Save hours on every steel design with ENERCALC – now with FEM capabilities and load linking. Beams, columns, two dimensional frames, force distribution in bolt groups and more. The clear, simple user interface makes it fast & easy to setup, confirm & “what-if” your designs. Member optimization improves your efficiency and saves time!
Structural Engineers Inc
Phone: 252-378-8322
Email: floorvibe@gmail.com
Web: https://floorvibe.com
Product: FloorVibe v3.1
Description: FloorVibe v3.1 utilizes the analysis procedures in the Second Edition of the AISC Design Guide 11 Vibrations of Steel-Frame Structural Systems Due to Human Activity for predicting the response of floors due to human activity. Design Guide 11 has analysis procedures for checking the suitability of floors supporting Sensitive Equipment and Sensitive Occupancies. Analysis procedures for individual and group descents on Linear Stairs are provided.
STRUCTURAL ENGINEERING Resource Guide
CEMCO, LLC
Phone: 800-775-2362
Email: info@cemcosteel.com
Web: https://cemcosteel.com
Product: CEMCO Steel Framing
Description: CEMCO’s steel framing products are manufactured in the USA, are code compliant, and are available with low-embodied carbon certification when specially ordered
Cordeck
Phone: 877-857-6400
Email: rita.henderson@cordeck.com
Web: https://cordeck.com
Product: Metal Roof and Floor Deck, Composite Deck
Description: We offer NEXT-DAY DELIVERY on metal floor, roof, and form deck, plus sheet metal trim and accessories.
Profile
BULL MOOSE TUBE
Bull Moose Tube is one of the largest manufacturers of hollow structural sections (HSS) and steel pipe piling in North America, designed to meet the demanding needs of structural engineers across a range of applications. Our product portfolio includes standard ASTM A500, A1085, A252, corrosion-resistant weathering grades (A847), and our innovative Stratusteel® line, to name a few. Our products are engineered for versatility—supporting everything from data centers to military vehicles and heavy trailers. Weathering grade HSS serves as a cost-effective, low-maintenance alternative for outdoor structures, developing a protective patina that resists corrosion and eliminates the need for painting. To aid in efficient, responsible material selection, Bull Moose provides verified Environmental Product Declarations. For projects
where sustainability is key, Bull Moose has the ability to procure coils produced strictly via the Electric Arc Furnace method (EAF), which allows us to manufacture HSS and pipe piling with some of the lowest global warming potential (GWP) values in the industry. In fact, our newest tube mill in Sinton, Texas has the lowest GWP values in the market, at 1.06 metric tons of CO2e per metric ton of HSS.
Bull Moose Tube’s commitment to sustainability, quality and innovation ensures that structural engineers receive not only strength and reliability but also design flexibility and long-term value. Whether your focus is on weight reduction, enhanced strength, or durability in harsh environments, we provide the steel solutions that help you achieve your architectural and engineering ambitions.

DEMYSTIFYING HSS CONNECTION DESIGN: THE ENGINEERING SOLUTION YOU’VE BEEN WAITING FOR
Atlas Tube’s innovative HSS Connections Hub™ streamlines connection design, eliminating common bottlenecks and delivering fabricator-friendly solutions
Hollow Structural Sections (HSS) have steadily gained traction in the structural steel market, now comprising approximately 18% of domestic usage. The appeal is clear: superior strength-to-weight ratios, exceptional torsion resistance, and the ability to handle long unbraced lengths make them an attractive choice for engineers seeking efficient structural solutions.
Yet despite these advantages, HSS adoption faces a persistent challenge that many engineering professionals know all too well. Traditional engineering software and resources often fall short when it comes to HSS connection design, forcing engineers and detailers into time-consuming workarounds that increase project costs and complexity.
Atlas Tube recognized this industry pain point and responded with an innovative solution: the HSS Connections Hub™, a comprehensive online resource center designed by engineers, for engineers—and completely free to use.
Addressing the Connection Design Gap
The current landscape of HSS connection design presents significant hurdles. Many established engineering resources and software packages provide limited support for HSS connection varieties, creating inefficiencies that ripple through the entire project lifecycle. Engineers often resort to custom spreadsheets and multiple software tools for even basic connections, introducing potential errors and requiring ongoing maintenance.
“Currently, one of the most common challenges we hear about HSS is that many engineering resources and software packages do not fully support a wide variety of HSS connection types,” explains the Atlas Tube development team. This gap forces engineers to spend valuable time creating project-specific solutions that may not translate effectively to future projects.
Connection Resources at Your Fingertips
Fabricator-Friendly
Typical Connection Details
The Hub’s extensive library features several typical HSS connection details, covering WF beam-to-HSS column shear connections, WF beam-to-HSS column moment connections, HSS beam shear connections, and numerous other configurations. These details eliminate the need to design connections from scratch, reducing the revision cycles that often plague custom connection designs.
Each detail is available in multiple formats—PDF, AutoCAD (.DWG), and Revit—enabling direct integration into existing engineering libraries and software platforms. This flexibility ensures that regardless of your preferred design environment, you can incorporate these proven connection solutions without disrupting established workflows.
Precision-Engineered Connection Calculators
Beyond typical details, the Hub provides several specialized Connection Calculators that eliminate reliance on custom spreadsheets and their associated risks. These calculators perform comprehensive utilization checks while cross-referencing the latest AISC Steel

Construction Manual (16th Edition, 2023), ensuring calculations remain current with industry standards.
Each calculator clearly outlines calculation steps and generates professional reports that can be easily shared with project teams and Engineers of Record (EOR). This transparency reduces the time typically spent creating manual calculation reports while providing the documentation necessary for project approval and regulatory compliance.
Beyond Connection Design: Full HSS Support
The HSS Connections Hub represents just one component of Atlas Tube’s comprehensive HSS support ecosystem. The company provides additional resources designed to maximize HSS value across the entire project lifecycle.
For teams seeking deeper expertise, Atlas Tube’s Engineering Experts Team provides project-level support, from concept design consultation to firm-wide HSS education. This team of experienced structural engineers offers guidance on HSS design optimization, connection design strategies, Connections Hub utilization, and product availability planning.
The Future of HSS Connection Design
The HSS Connections Hub reflects a broader industry trend toward specialized, user-focused engineering tools that address specific technical challenges. By providing comprehensive connection resources in an accessible format, Atlas Tube has created a solution that benefits all stakeholders in the structural steel supply chain.
The development team continues expanding the Hub’s capabilities, regularly adding new calculators and connection types based on user feedback and industry needs. This commitment to continuous improvement ensures that the resource remains current with evolving design practices and code requirements.
For structural engineers ready to streamline their HSS connection design process, the HSS Connections Hub offers immediate value. The combination of proven connection details, sophisticated calculators, and ongoing technical support provides everything needed to leverage HSS effectively in your next project.
Ready to transform your HSS connection design workflow? Explore the complimentary HSS Connections Hub and discover how Atlas Tube is making HSS connections easier than ever before. www.atlastube.com/hss-connections-hub/


RISA Technologies
Phone: 949-951-5815
Email: info@risa.com
Web: risa.com
Product: RISA-3D
Description: RISA offers everything you need for concrete design. For concrete floors, including beams and two way slabs, nothing beats RISAFloor ES for ease of use and versatility. The design of columns and shear walls with RISA-3D offers total flexibility. Integration between RISA-3D and RISAFloor ES provides a complete building design.
ENERCALC, LLC
Phone: 800-424-2252
Email: info@enercalc.com
Web: https://enercalc.com
Product: ENERCALC SEL/ENERCALC 3D
Description: ENERCALC simplifies structural analysis/design for beams, columns, foundations, and more. With instant recalculation and FEM-powered efficiency, engineers can quickly select efficient member sizes. Save time, quickly respond to changes, and produce clear reports. ENERCALC helps you finish work faster—so you can get home for dinner on time.
SPEC Toolbox
Phone: 61-4-1521-9940
Email: corey.jones@spectoolbox.com
Web: https://spectoolbox.com/
Product: SPEC Toolbox – Sustainability Tools
Description: SPEC Toolbox empowers engineers to specify sustainable materials confidently. Originating as CLT Toolbox, we’ve expanded globally and across categories - supporting CLT, glulam, hybrid systems, and connectors. Our mission is to accelerate adoption of renewable, low-carbon products by integrating supplier data directly into everyday design workflows worldwide.
STRUCTURAL ENGINEERING Resource Guide
CTS CEMENT MANUFACTURING CORP.
Enhance Project Design and Delivery with More Sustainable Cements
CTS manufactures two lower-carbon alternatives to portland cement for concrete construction and repair: Rapid Set® calcium sulfoaluminate (CSA) cement and Komponent® expansive cement additive. A Type III environmental product declaration (EPD) was developed for each brand to help project teams meet the increasing demand for low-embodied-carbon (LEC) construction materials. The core ingredient in dozens of cements, mortars, and grouts, Rapid Set® qualifies as very rapid hardening (VRH) per ASTM C1600 (Standard Specification for Rapid Hardening Hydraulic Cement). Unlike other CSA cements, Rapid Set® cement concrete doesn’t require blending with portland cement or accelerators to achieve structural strength in 1 hour.
Mixed, placed, and finished similarly to portland cement concrete, the material saves time and money during construction by lowering installation times and labor requirements. It’s also inherently more resistant to deterioration caused by chlorides, alkali-silica reaction (ASR), sulfate attack, and shrinkage cracking. Project teams benefit by quickly putting buildings and infrastructure into service and delivering durable, long-lasting results.
Komponent® is blended with local portland cement or

portland-limestone cement (PLC) and aggregate to make ASTM C845 Type K shrinkage-compensating concrete, low-shrinkage concrete, and non-shrink grout. In addition to lowering concrete’s global warming potential (GWP), the additive simplifies design and construction by maximizing placement sizes, reducing mobilizations, and minimizing or eliminating control joints, waterstops, and pour strips.
Rapid Set® and Komponent® products have been used to build and repair landmarks like the Hoover Dam Bypass, Pentagon, Lincoln Tunnel, and San Francisco-Oakland Bay Bridge. Research by public agencies nationwide confirm the durability of decadesold placements.
Our material scientists, engineers, technical experts, and field representatives will work with you every step of the way, from design through construction, to ensure your success. Contact us for the Type III EPDs or for assistance with product selection, specifications, samples, and mix designs.
800-929-3030 | info@ctscement.com | www.CTScement.com
WOODWORKS ® SOFTWARE
Design wood structures effectively, economically and with ease!
Established decades ago, WoodWorks® Sizer, Shearwalls, and Connections programs are positioned as high-value, low-cost software with several thousand loyal customers in the U.S. and Canada. WoodWorks® is widely recognized as highly reputable since development of both the Canadian and U.S. versions are led by the Canadian Wood Council (CWC) and endorsed by American Wood Council (AWC) (U.S. version). For the U.S. version, we work closely with AWC to ensure consistency in technical interpretations of design provisions in the IBC, NDS, SDPWS, and ASCE 7. Both AWC and CWC participate in codes and standards development, and therefore have the necessary background to ensure the software operates as the codes and standards intend. WoodWorks® software programs provide designers with a quick and accurate way to design and optimize wood structural members, light-frame shear walls, and connections.
WoodWorks® Sizer
The WoodWorks® Sizer is our most used software program. It enables designers to design beams, joists, columns, wall studs and CLT panels used in light-frame as well as heavy and mass-timber construction. Sawn lumber, glulam, structural composite lumber, I-joists and CLT panels are available. The program analyzes all load combinations from ASD or LRFD as per IBC and ASCE 7 and designs for structural and fire performance following AWC’s National Design Specification (NDS).
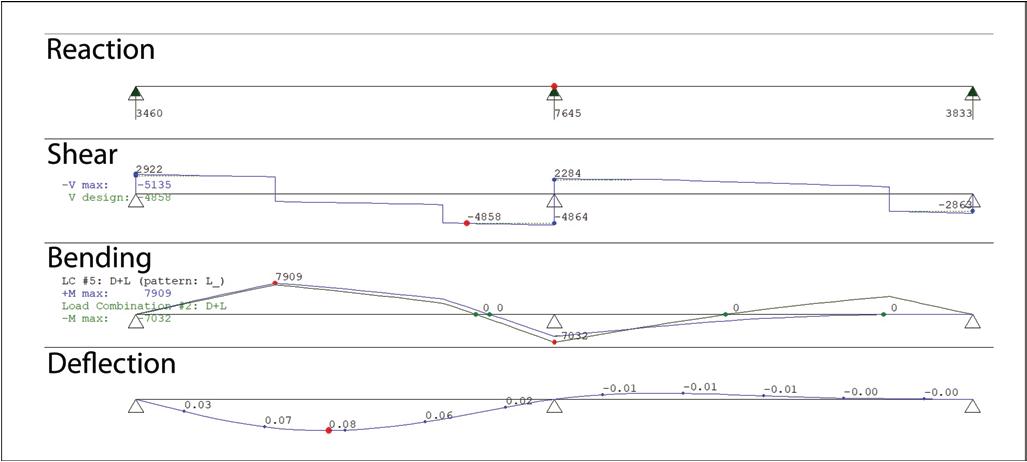
WoodWorks® Shearwalls
The WoodWorks® Shearwalls is our most time saving program as it allows engineers to model the lateral force-resisting system of a light-frame wood building up to 7 stories either using an AutoCAD exported file as a template or by drawing from scratch. The software will automatically generate wind and seismic forces based on ASCE 7, distribute the forces to each level, within each level to each shearline based on flexible and rigid diaphragm analyses, and within each shearline to
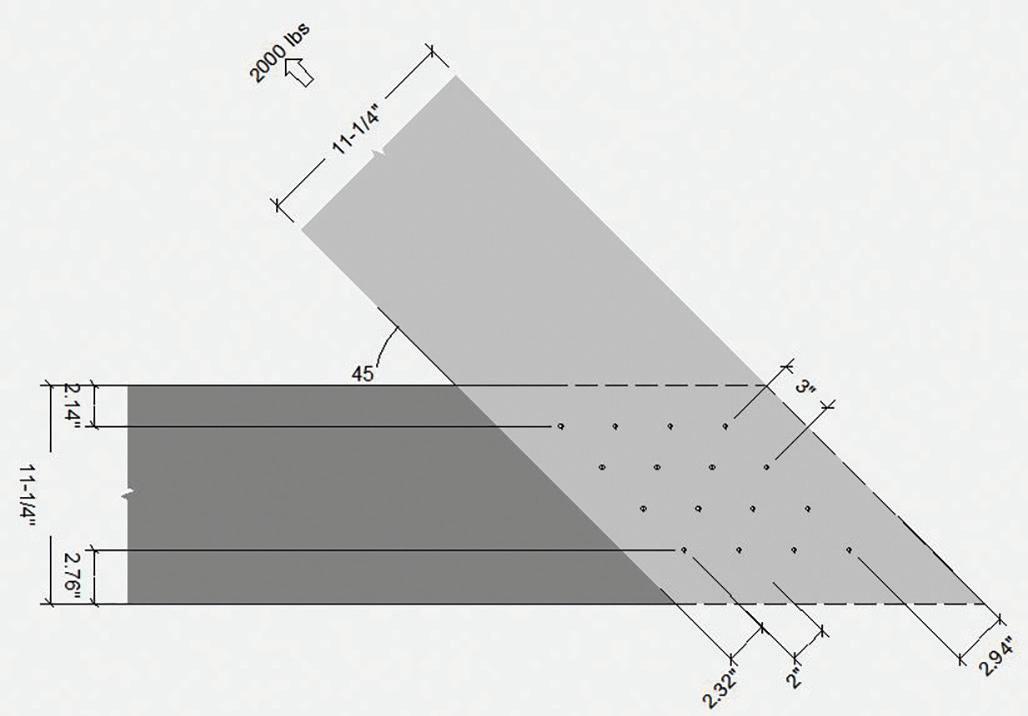
each shear wall segment based on wall stiffness or capacity. It models proprietary shear walls and designs full-height, forcetransfer and perforated shear walls, and optimizes for sheathing and nailing by iterating and automatically selecting the most economical sheathing and nailing patterns. The program also checks the inter-storey drift limits and implements provisions for structural irregularities from ASCE 7.
WoodWorks® Connections
The WoodWorks® Connections program enables designers to design connections consisting of bolts, lag screws, nails, wood screws, shear plates, rivets, and heavy steel hangers. The program includes different types of connections such as wood-to-wood, steel-to-wood, and wood-to-concrete. The results are displayed as fully dimensioned CAD quality drawings.
Visit our website at woodworks-software.com to download a free trial, watch our training videos, or to access our step-by-step tutorials.



RISA Technologies
Phone: 949-951-5815
Email: info@risa.com
Web: risa.com
Product: RISAFloor
Description: RISAFloor and RISA-3D form the premiere software package for wood design. Create 3D models of your entire structure and get complete design of wood walls, flexible wood diaphragms, dimensional lumber, glulams, parallams, LVL’s and joists. Custom databases for species, design of strap and hold-downs as well as panel nailing offer total flexibility.
CBS2, LLC
Phone: 949-800-8961
Email: info@cbs2llc.com
Web: lavabuild.com
Product: LAVA
Description: LAVA is the only software built for wood framed buildings, 1–6 stories. One modelbeams, shear walls, bearing walls, posts, and holddown selected automatically in one integrated system. Supports IBC, NDS, ASCE 7, SDPWS. Automatic load transfers, flexible, rigid and envelope diaphragm analysis, and submittal-ready reports—designed by real engineers for real projects.
Nordic Structures
Phone: 514-871-8526
Email: info@nordic.ca
Web: https://www.nordic.ca/en/home
Product: Nordic X-Lam, Lam+, and Lam
Description: Nordic X-Lam cross-laminated timber is made of at least 3 orthogonal layers of graded sawn lumber that are laminated by gluing with structural adhesives. Nordic Lam+ glued-laminated timber of architectural appearance grade consists of small wood laminations bonded together in parallel using structural adhesives. Nordic Lam glued-laminated timber of industrial appearance grade consists of small wood laminations bonded together in parallel using structural adhesives.
Paragon Truss
Phone: 423-521-0056
Email: info@paragontruss.com
Web: paragontruss.com
Product: Paragon Design
Description: Get full visibility into every truss design. Paragon is the first cloud-based wood truss software available for engineers. No black boxes—just transparent calculations, load paths, and plate details you can trust. Validate designs, collaborate with others, and seal and repair with confidence. Paragon is the future of truss design.
ASDIP Structural Software
Phone: 407-284-9202
Email: support@asdipsoft.com
Web: https://www.asdipsoft.com/
Product: ASDIP WOOD
Description: Advanced software for the design of wood members such as biaxial columns, continuous beams, shear walls and out-of-plane bearing walls based on the latest NDS provisions for ASD and LRFD design methods. Easily select Sawn lumber, Glued Laminated, or Composite Lumber sections. Graphic display of 2D and 3D interaction diagrams.
Nordic Structures
Phone: 514-871-8526
Email: info@nordic.ca
Web: https://www.nordic.ca/en/home
Product: Nordic Joist
Description: Nordic I-joists are composed of sawn lumber flanges connected by a structural oriented strand board and bonded together with exterior-grade adhesives.
STRUCTURAL ENGINEERING Resource Guide
THE ONLY SOFTWARE BUILT FOR COMPLETE WOOD BUILDING
If you engineer wood-framed buildings, you are aware of the challenges: dozens of load combinations, constant architectural revisions, and the need to coordinate the framing. Most tools only do part of the job—leaving you to patch work results together.
LAVA Solution
LAVA is the first and only software designed for complete whole wood buildings 1-6 stories—all in one model. Developed by practicing structural engineers, LAVA is trusted on thousands of wood-framed projects nationwide.
Why Engineers Choose LAVA
• All Codes, All Loads—IBC, NDS, ASCE 7, SDPWS. Every load combination is created automatically.
• Automatic Load Transfers—Vertical and lateral loads seamlessly through the building model.
• One Model—Beams, shear walls, bearing walls, and hold-downs selected automatically—not in separate programs.
• Quick Results—Calculations provided in seconds, professional output and reports.
Work Smarter. Respond Faster.
LAVA isn’t just about calculations—it’s about speed and accuracy when revisions occur. Easily update the model once, and all affected members, walls, and connections recalculate instantly. This results in fewer errors, and faster approvals.

Built by Engineers. Backed by Support.
We’ve spent a decade writing engineering software and designing wood-framed buildings. That experience shows in LAVA’s intuitive interface, clean reports, and responsive U.S.-based support team. Whether you are in single-family or multifamily, LAVA scales to your project.
Get Started. Download 30-day trial today! www.lavabuild.com
ADVANCING MASS TIMBER CONNECTIONS: TESTED SOLUTIONS FOR A GROWING MARKET
Mass timber is transforming North American construction, driven by updated codes, engineered wood advancements, and sustainability goals. Projects like The Edison in Milwaukee, aiming to be the world’s tallest mass timber hybrid building, highlight its potential for taller, stronger structures. As projects grow in complexity, connections are critical for seismic performance, fire resistance, and durability, especially in high-occupancy or earthquake-prone areas. Simpson Strong-Tie advances mass timber design with rigorously tested code-listed connection solutions and comprehensive education for engineers and builders.
Why Tested Connections Matter
Early mass timber projects used custom steel plates and bolts with limited testing, suitable for smaller structures but inadequate for today’s ambitious designs. Modern codes require assured performance for seismic, fire, and environmental loads. Our testing delivers:
• Predictable Performance: Known capacities for precise design.
• Code Compliance: Pre-approved solutions streamline specification.
• Efficient Approvals: Tested systems speed up project approvals. This positions mass timber as a mainstream, resilient construction solution.
Our
Mass Timber Testing Initiatives
Over the past five years, Simpson Strong-Tie has intensified testing at our Tyrell Gilb Research Laboratory and beyond:
• Seismic Testing: Full-scale cyclic tests of HSKP™ Heavy Seated Knife Plate Hangers validate performance under vertical and lateral loads.
• Fire Testing: For The Edison, we supported three-hour fire resistance tests at Southwest Research Institute, evaluating CBH concealed beam hangers in glulam-to-CLT assemblies per ASTM E119.
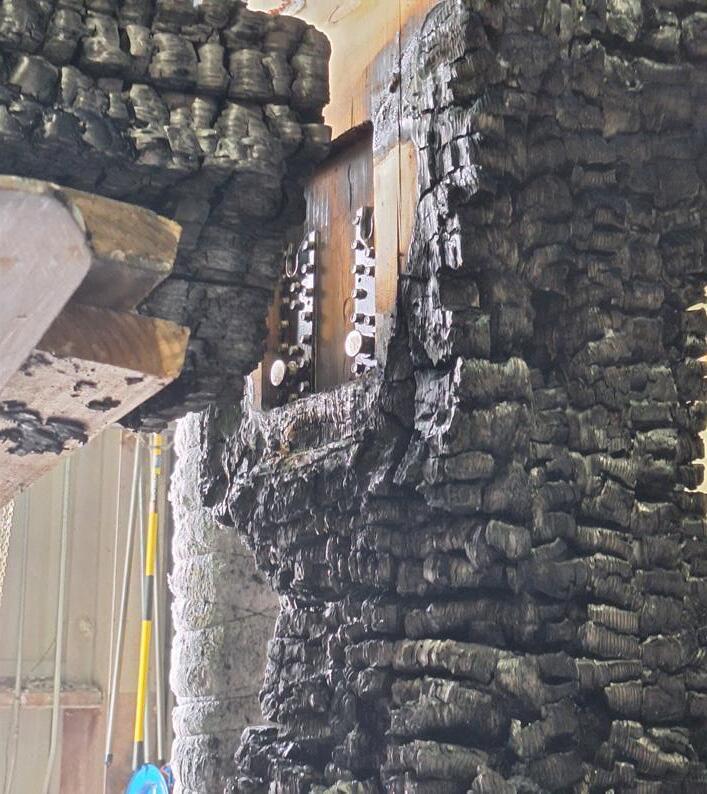
To meet ASTM E 119 “Standard Test Methods for Fire Tests of Building Construction and Materials” and satisfy Chapter 7, “Fire and Smoke Protection Features,” of the IBC®, Simpson StrongTie partnered with Southwest Research Institute in San Antonio to conduct fire rating tests. The procedures and findings of the tests may be found, in the 139-page Summary of ASTM E119 Fire Testing for CBH Connector published by Arup USA, Inc.
• Fastener Durability: Collaborations with standards organizations improve screw durability.
• Testing Standards: Partnerships with WoodWorks and the American Wood Council shape standardized testing requirements.
Innovative Products Driven by Testing
Our testing fuels high-performance products:
• Concealed Beam Hangers (CBH™, ACBH™, SCBH™, HSKP™): Tested for seismic and fire performance, designed for aesthetics.
• MCT™, MCB™, MCBS™ Glulam Column Connections: Standardized, concealed ties and bases meet code requirements.
• MPSC™ Point-Supported Column Connection: Single-bolt solution for post-and-plate systems.
• Diaphragm Connections (LDSS®, MDSS, MDCST, MTWS®, SDWS, SDWC, SDWV): Steel straps and fasteners simplify specification.
• Strong-Drive® SDCF/SDCFC Screws: E-Coat finish ensures durability per CSA O86:24.
• Stedox™ Temporary Bracing: Enhances safety during installation.
Education:
Empowering Industry Growth
Mass timber is new to many professionals. We lead with:
• Webinars: Covering seismic compatibility and fastener durability, offering PDH/CEU credits.
• Conferences: Insights shared at International Mass Timber Conference and SEAOC.
• Virtual Training Summit: Free professional development with mass timber focus.
• Technical Resources: Bulletins and guides for practical design.
• Partnerships: Collaborations with WoodWorks and the American Wood Council promote tested solutions.
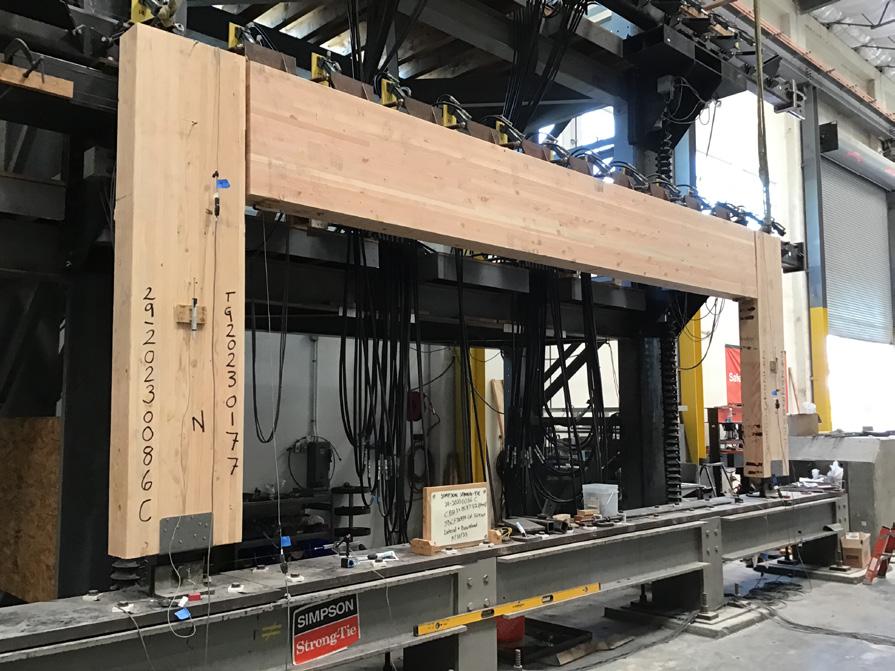
Simpson Strong-Tie fabricated full beam-column assemblies to validate hanger performance under combined vertical and lateral loads for CBH, ACBH, SCBH and HSKP hangers. A lateral displacement was applied per the CUREE protocol referenced in ASTM E2126 while vertical actuators simulated simultaneous gravity loads. Displacements were measured to determine the inter-story drift and joint rotation capacity of the assembly.
Partnerships Across the Project Lifecycle
We support projects with:
• Design Assistance: Connector selection and design review.
• Field Support: On-site training and inspections.
• Custom Fabrication: Tailored connectors for unique needs.
• Soft Takeoff Services: Preconstruction estimates for connectors and bracing.
Building the Future, Together
As mass timber grows, Simpson Strong-Tie provides tested solutions, trusted partnerships, and robust education to empower engineers and builders. Visit strongtie.com/ masstimber for webinars, guides, and support.
