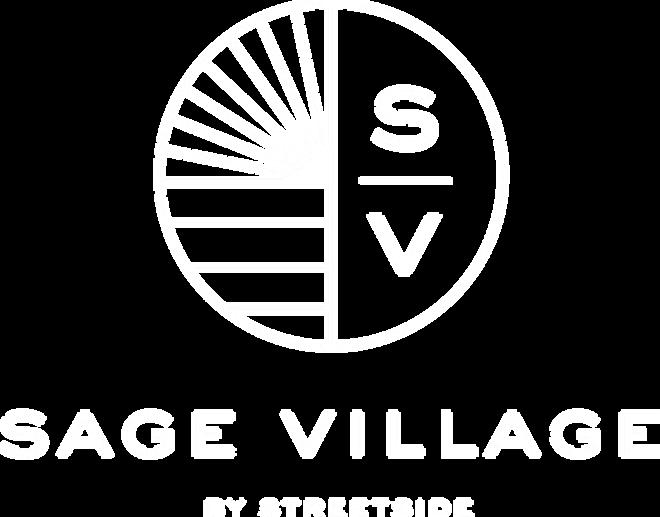








With 5 Storeys and 73 homes, Sage Village is the first to bring mid-rise condominiums to Sage Creek, trailblazing the path to a well rounded, multi-generational community where life is lived in harmony.
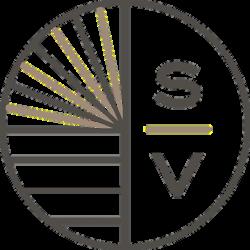



*TheDeveloperreservestherighttochangeplans,specifications,features,materials,anddimensions withoutnoticeinitssolediscretion Allrenderings,colourschemes,floorplans,mapsanddisplaysare artists’conceptionsandforillustrationpurposesonly Seesalesrepresentativeforfulldetails E&OE
OUR LOCATION
Our 5-storey condominium development is located at 120 Sage Creek Boulevard just steps from The Village Centre
Enjoy close proximity to all of your day to day needs, including shops, services and restaurants
Spend time in nature by taking a walk down over 9KMs of winding trails through parks and native grass reserves
BUILDING FEATURES
We love your pets! Our building is pet-friendly
Enjoy exclusive access to our owner ’ s lounge equipped with big screen tv, bar top and pool table
A private meeting room for work from home days
Stay fit using our private fitness studio
Secure underground heated parking garage and exterior parking available
Private balconies with contemporary aluminum & glass railing systems
Bicycle parking available to building residents & visitors.
Key FOB controlled access system at entry points & garage
GENERAL SUITE FEATURES
9’ ceilings; with 10’ on the 5th (top) floor
Durable vinyl plank flooring in main living areas
Carpet in bedrooms and walk in closets
Designer lighting package throughout suite.
Tri-pane vinyl windows with argon gas fill, low-E coating
Matte black fixtures throughout suite
Interior walls painted with Dulux LifeMaster Matte wall paint in a three-coat paint system

KITCHENS WITH STYLE
4-piece black stainless steel appliance package
Contemporary kitchen cabinetry with soft-close hardware custom designed by KitchenCraft
Quartz countertops throughout Double basin stainless steel undermount sink with single lever pull-out faucet in matte black finish
Undercabinet lighting
BATHROOMS
KitchenCraft cabinetry with soft-close hardware
Contemporary vanity with quartz countertops and undermount sink
1 piece tub in main bath & 1 piece shower in ensuite
Moen faucet and tub/shower fixture in matte black finish
Matte black bathroom accessories tie the room together
Eco-friendly comfort height single flush toilet
MECHANICAL FEATURES
Individually controlled seasonal central air conditioning and heating system
Individual suite electricity meters
In-suite smoke detector and water sprinkler system
NATIONAL HOME WARRANTY PROGRAM
Every home at Sage Village Condominiums is enrolled for the National Home Warranty
Program coverage The National Home Warranty Program is recognized by CMHC and major lending institutions and provides a 1-2-5-10 Year Warranty


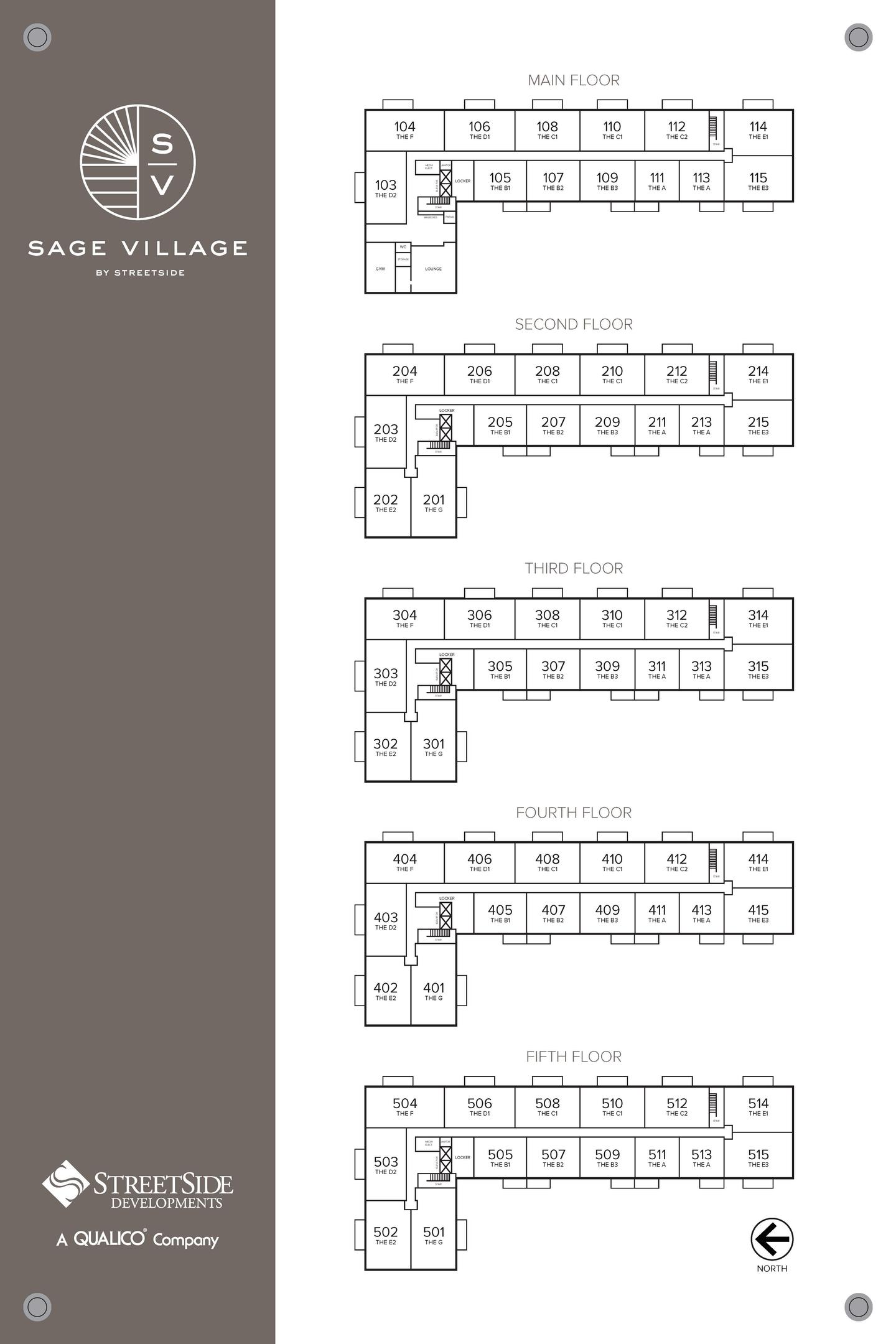

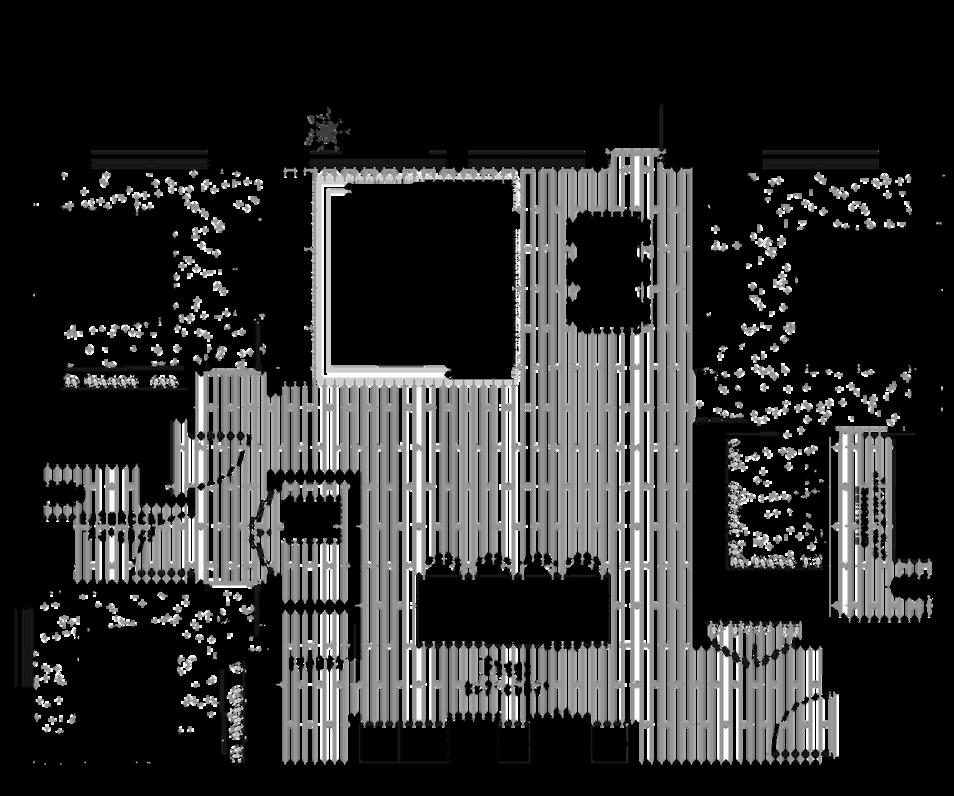
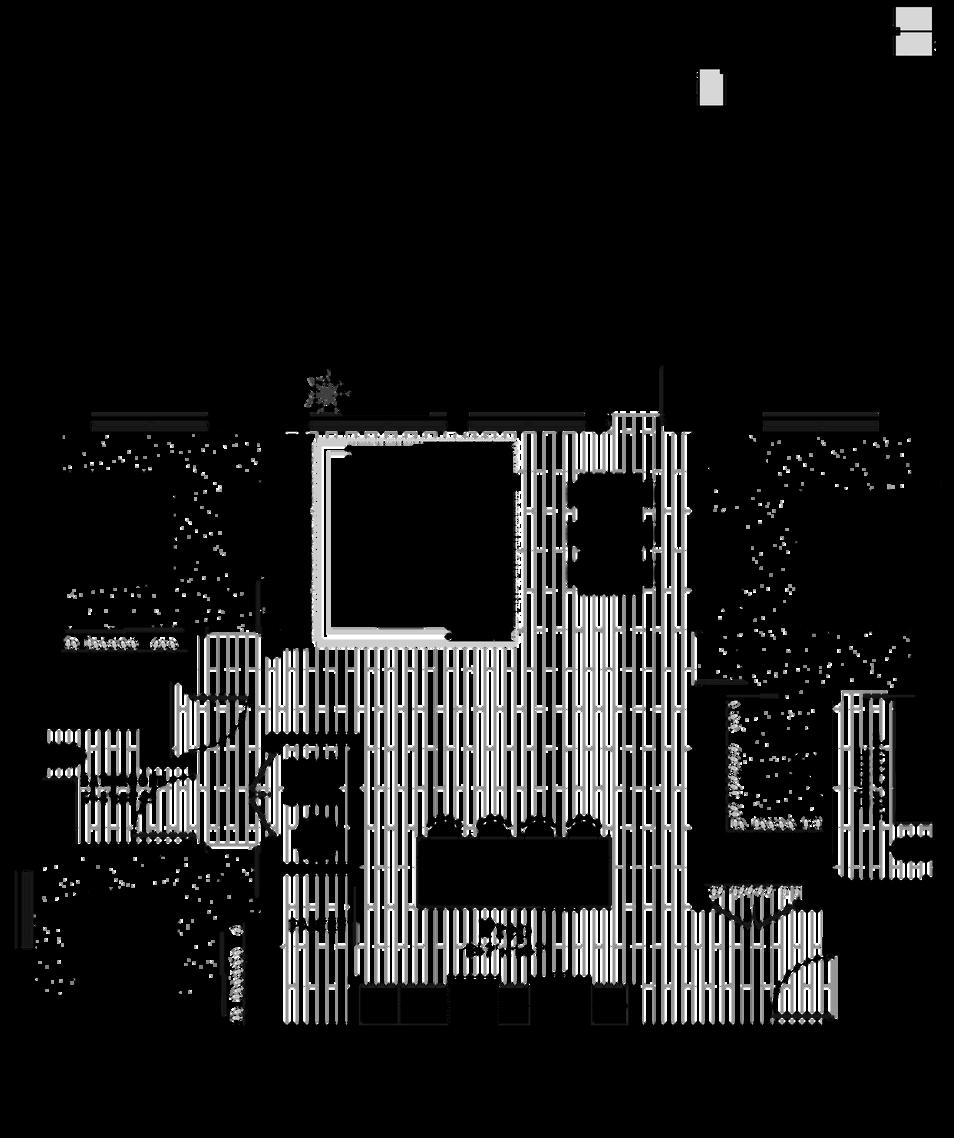
*See sales team for specifics on variation of floorplan (EI/EII/EIII))





*TheDeveloperreservestherighttochange plans,specifications,features,materials,and dimensionswithoutnoticeinitssolediscretion Allrenderings,colourschemes,floorplans,maps anddisplaysareartists’conceptionsandfor illustrationpurposesonly Seesales representativeforfulldetails E&OE


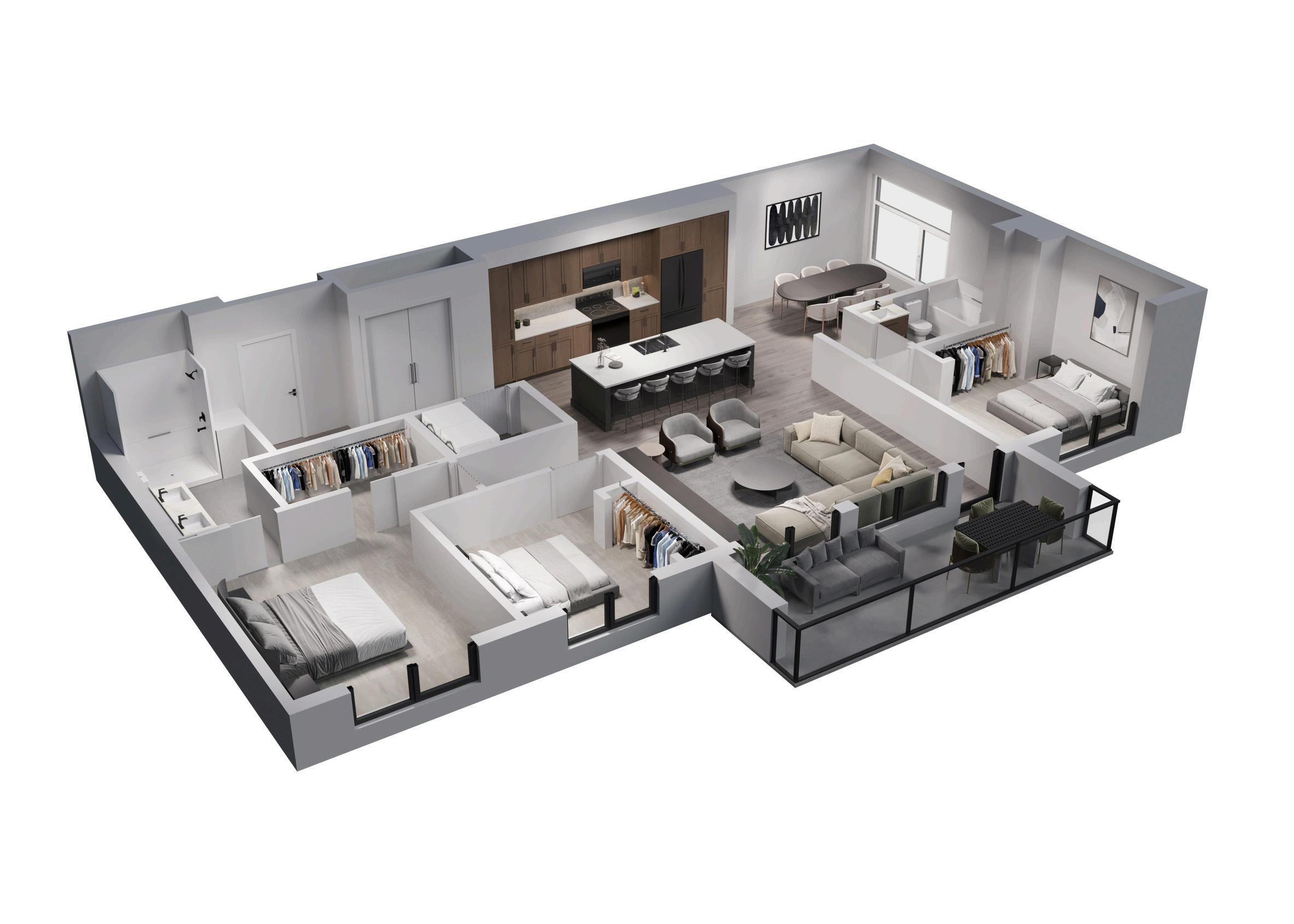
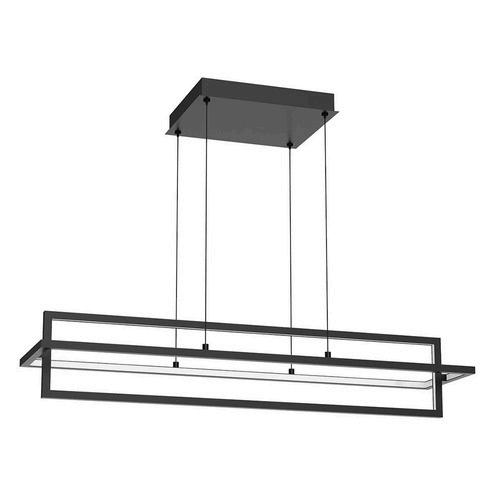




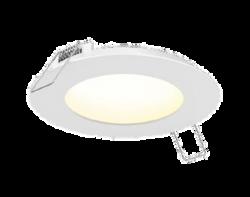


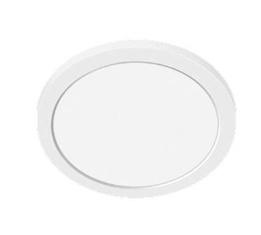


Whirlpool® 5.3 cu. ft. Electric 5-in-1 Air Fry Oven YWFE550S0LV

Dishwasher WDT750SAKV
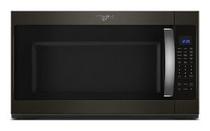
Microwave YWMH53521HV
Premium appliances have been pre-assigned to our larger units. See sales team for more details.

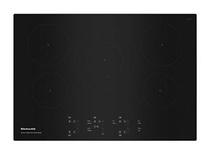






® Refridgerator20 cu. ft. WRF540CWHV
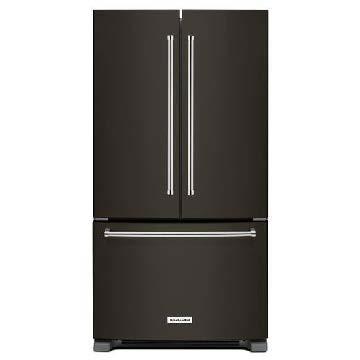

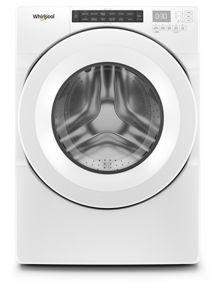
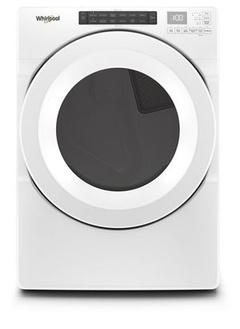


Q:WhoistheDeveloperanddesignerofSageVillageCondominiums?

A:StreetSideDevelopments,Winnipeg'slargestandlongest-standingcondominiumdeveloper,isthedrivingforcebehindSageVillage StreetSideisalsoaQualicocompany(WesternCanada'slargestrealestatedeveloper),whichhasalegacyofover70yearsofdelivering qualityhomestoNorthAmerica
Q:WhenwillconstructioncommenceonSageVillageCondominiums,andwhenwilltheprojectbereadyforoccupancy?
A:ConstructionbeganSpring2023;ourfirstcondominiumwillbereadyforoccupancyinearly2025 Ourdisplaysuitewillbereadyfor viewinginFall2024
Q:What arethebuildingfeaturesatSageVillageCondominiums?
A:SageVillageCondominiumsisamid-rise,woodframedbuildingconsistingof 5-storeysandatotalof73individualunits The developmentconsistsofthefollowing2and3bedroomsuites: ModelA(845SF|totalof10)2Bed,1Bath+Balcony ModelBI/BII(1,015SF|totalof10)2Bed,2Bath,1WIC+Balcony ModelBIII(1,052SF|totalof5)2Bed,2Bath,1WIC+Balcony ModelCI/CII(1,240SF|totalof15)3Bed,2Bath,1WIC,1UtilityRoom+Balcony ModelDI(1,357SF|totalof5)3Bed,2Bath,1WIC+Balcony ModelDII(1,385SF|totalof5)3Bed,2Bath,1WIC+Balcony ModelEI/EII/EIII(1,455SF|totalof14)3Bed,2Bath,1WIC+Balcony ModelF(1,525SF|totalof5)3Bed,2Bath,1WIC,1UtilityRoom+Balcony ModelG(1,704SF|totalof4)3Bed,2Bath,1WIC,1UtilityRoom+Balcony
Q:HowdoIreserveanewcondominium,whatisrequiredforadownpaymentandwhatcostsshouldIexpect?
A:IfyouarenotyetreadytowriteaformalOffertoPurchase,youcanplaceatemporaryreservationonthecondominiumofyourchoice forupto3businessdays(subjecttoavailability),bymeetingwithourRealtorteamandcompletingaReservationFormtogetherwitha refundabledepositof$1,000 ThisdepositmaythenbedirectlyappliedtotheOffertoPurchase,alongwiththeremaining5%down payment Thebalanceofyourpurchasepricewillbedueatclosingjustpriortooccupancy
Q:Whataretheadvantagesofselectingmycondominiumearly?
A:Therearemanyadvantagestoselectingyourcondominiumhomeearly Forexample,youmaywanttoobtainaparticularexposure andlocationwithinthedevelopmentitself Youmayalsohavetheoptiontocustomizeyourhomewhenyouareinvolvedwiththe projectatanearlystage,dependingonwhereitiswithintheproductioncycle
Q:WhataremyrealestatetaxeslikelytocostatSageVillageCondominiums?
A:PropertytaxesaretobesetbytheCityofWinnipegwhichdoesnotconfirmamountsuntilalatertime Thesetaxeswillbedependent onthesizeandpurchasepriceofthetownhome
Q:WhatisincludedinthecommonelementfeesatSageVillageCondominiums?
Commonelementcostsincludeall“commonelements”orsharedcostsincluding(butnotlimitedto)maintenance,groundskeepingand landscaping;servicecontracts;professionalmanagement;buildinginsurance(ownersrequireseparateinsuranceforcondominium contentsandbetterments);snowremoval;commonhydroandwater;andinsuitewater Ownersalsogainaccesstothecommonspaces, includingafitnessstudio,conferenceroomandloungespacewithwetbar Ownersareresponsiblefortelephone,Internet,cableTV,in suitehydro,contentsandbettermentsinsuranceandrealtytaxes
Q:IsparkingincludedwithmypurchaseatSageVillageandareextrastallsavailable?
A:Yes!Oneindoororoutdoorparkingstallisincluded(dependentonyoursuite)inyourpurchasepriceatSageVillage Anadditional indoororoutdoorparkingstallisavailableforpurchasedependentonavailability
Q:IstheredesignatedvisitorparkingatSageVillageCondominiums?
A:SageVillageoffers11designatedparkingspacesforvisitors


Q:HowwillIdisposeofmygarbageandrecyclingatSageVillageCondominiums?
A:GarbageandrecyclingbinsareavailableinanenclosedareainthepubliclanelocatedattheEastsideofthebuilding
Q:Whereismailcollected?
A:Therewillbeacommunitymailboxwithinthelobbyofthebuilding.
Q:ArepetsallowedatSageVillageCondominiums?
A:Yes!Theprojectby-lawsanddeclarationwilldescribetherulesindetail
Q:WhatarethecommonspacesatSageVillage?
A:SageVillageoffersafitnessfacility,conferenceroomandhomeownersloungewithflatpanelTV,sittingarea,pooltableandwet bar
Q:WhatisthebuildingsecurityatSageVillage?
A:Securelobbywithaccesscontrolleddigitalinterphoneatbothbuildingentries Wirelessin-suitesecuritysystemsavailablefrom variousserviceproviders.
Q:Whattypeofin-suiteheatingandcoolingsystemwillmysuitehave?
A:EverysuiteatSageVillageCondominiumscomescompletewithaductedforcedairheatingandcoolingsystem Thissystem operatesthroughastrategicallypositionedfancoilunitdiscreetlylocatedinoneofthreeareas:thelaundryroom(visiblyexposed), walk-incloset(concealed),orhallway(concealed) Inadditiontothis,SageVillageCondominiumsboastsacentralexhaustheat recoverysystemandarooftopmake-upairunit Theconstantdrawofsuiteexhaustindirectlypre-climatizesincomingfreshairto ensureaconstantsupplyofenergyefficient,conditionedfreshair,bothtothecommonareasandwithineachindividualsuite
Q:Whattypeofhotwatersystemwillmysuitehave?
SageVillageCondominiumsisequippedwithanenergy-efficient,centralhotwatersystemdesignedtoprovidehotwatertoall73 suiteswithinthebuildingfromasinglecentralizedsourceofthree,large,gasfiredwaterheaterslocatedinthefifthfloormechanical room Anetworkofpipesrunsfromthecentralwaterheaterstoeachindividualunit Residentswilladjustthetemperatureofthehot waterattheirfaucetsandshowersusingmixingvalvesinthesamemannerastheywouldwithindividualhotwatertanks
AdvantagesofCentralHotWaterSystemsInclude:
CostEfficiency:Centralsystemsareoftenmorecost-effectiveintermsofinstallationandmaintenancecomparedtoindividualwater heatersforeachunit
EnergyEfficiency:Theycanbemoreenergy-efficientbecauseoftheabilitytouselarger,high-efficiencywaterheatersand centralizedmaintenanceandmonitoring
SpaceSaving:Centralsystemstakeuplessspacewithinindividualsuites,allowingformoreefficientuseofspace
Consistency:Residentscanexpectaconsistentsupplyofhotwaterregardlessofthetimeofdayorthenumberofunitsinuse
GeneralInformation
Q:WhatcomesasastandardfeaturewithmyhomeatSageVillageCondos?
Melaminecabinetsthroughout
Quartzcountertopsthroughout
UndercabinetKitchenlighting
Designerlightingpackageandplumbingfixtures
LuxuryVinylPlankflooring&carpet-locationasperplan
2KeyFobs
4‐piecestainlesssteelappliancepackage
1indoororoutdoorparkingstall
Q:WhatfeaturesareavailableasanupgradedoptionatSageVillageCondos?
Upgradedinteriorfinishes
Washer/Dryerpackage
Fireplaceentertainmentwall
WalkIncustomcloset
Wall-mountedbikerack
Windowcoverings
StorageLocker(varyinsize23-32sqft)
Additionalindoororoutdoorparkingstall


