





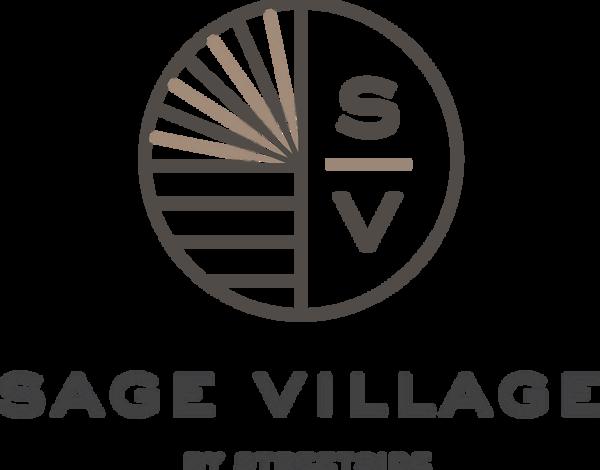
Welcome to Sage Village by StreetSide, where exceptional design meets quality construction. Immerse yourself in sophistication with our thoughtfully curated interiors including custom cabinets, quartz countertops, and luxury vinyl plank flooring all provided as standard features

Our dedicated design team has crafted three design packages, each adorned in timeless colours and finishes that stand the test of time At Sage Village Condominiums, we are committed to providing an elevated living experience that transcends the ordinary, ensuring that your home reflects both enduring elegance and contemporary charm for years to come



Cabinets:KitchenCraftPrestonThermofoil-SatinDayBreak Island:KitchenCraftPrestonThermofoil-SatinDayBreak

KitchenCountertops: CaesarstoneQuartzOrganic White
Backsplash:Ceratec Nektar SeriesMattWhite(2x2).HorizontalMesh withMapeiMoonbeam#5221Grout

VinylPlank:CascadeImpactLVP-Sandalwood
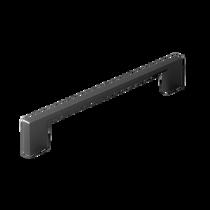



*The developer reserves the right to change plans, specifications, features, materials, and dimensions without notice in its sole discretion. All renderings, colour schemes, floor plans,maps and displays are artists’ conceptions and for illustration purposes only. See sales representative for full details. E&OE.


Cabinets:KitchenCraftPrestonThermofoil-SatinWhite Island:KitchenCraftSalemMaple-Cortodo

Kitchen Countertops: CaesarstoneQuartz-Darton












Backsplash:EuroCountry Series,GlossyGreyPearl (2x 8) HorizontalStackedwith BleachedWood545Grout


KitchenHardware: ContemporaryMetal Pullin'MatteBlack'


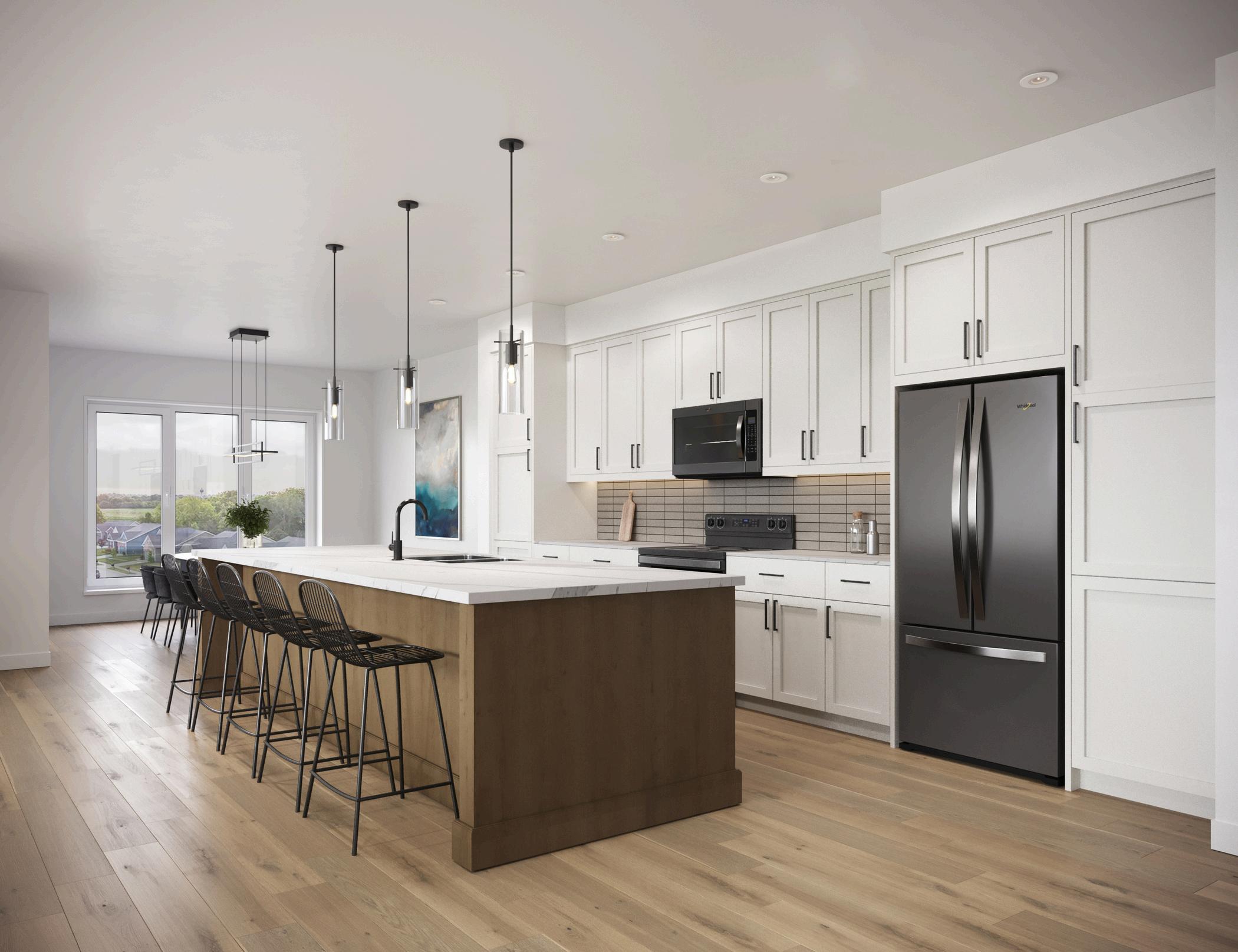


Cabinets:KitchenCraftPrestonThermofoil-SatinWhite Island:KitchenCraftSalemMaple-Frappe


Kitchen Countertops: CaesarstoneQuartzGolden Sky






Backsplash:Ames-Biscotti-Matte (2.5x10.5).HorizontalBrickwith BleachedWood#545Grout







YWFE550S0LV
YWFE550S0LV

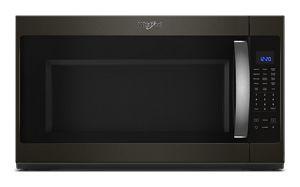



*unit specific; see sales for details






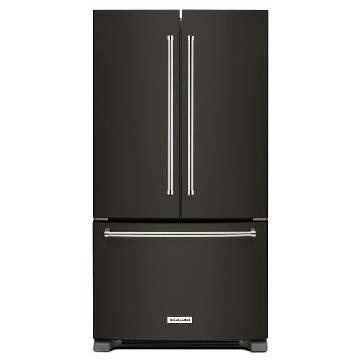
*The developer reserves the right to change plans, specifications, features, materials, and dimensions without notice in its sole discretion. All renderings, colour schemes, floor plans,maps and displays are artists’ conceptions and for illustration purposes only. See sales representative for full details. E&OE.




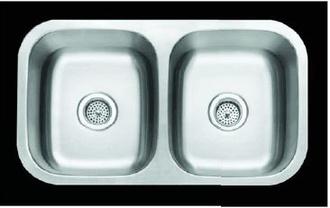









American Standard Comfort Height Toilet


*The developer reserves the right to change plans, specifications, features, materials, and dimensions without notice in its sole discretion. All renderings, colour schemes, floor plans,maps and displays are artists’ conceptions and for illustration purposes only. See sales representative for full details. E&OE.


VANITY WALL LIGHT





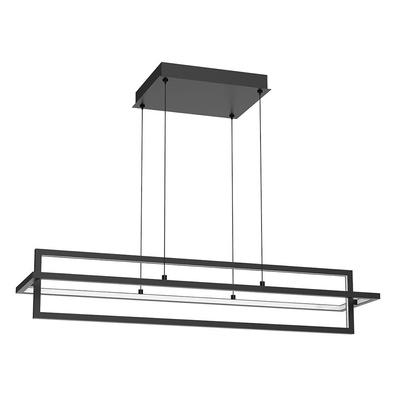



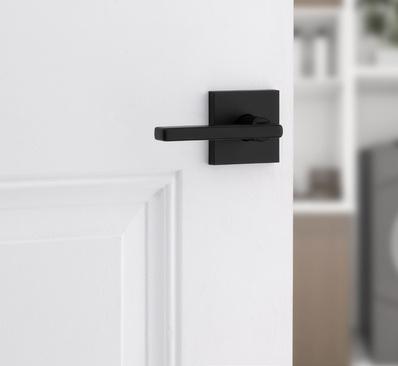





*The developer reserves the right to change plans, specifications, features, materials, and dimensions without notice in its sole discretion. All renderings, colour schemes, floor plans,maps and displays are artists’ conceptions and for illustration purposes only. See sales representative for full details. E&OE.

