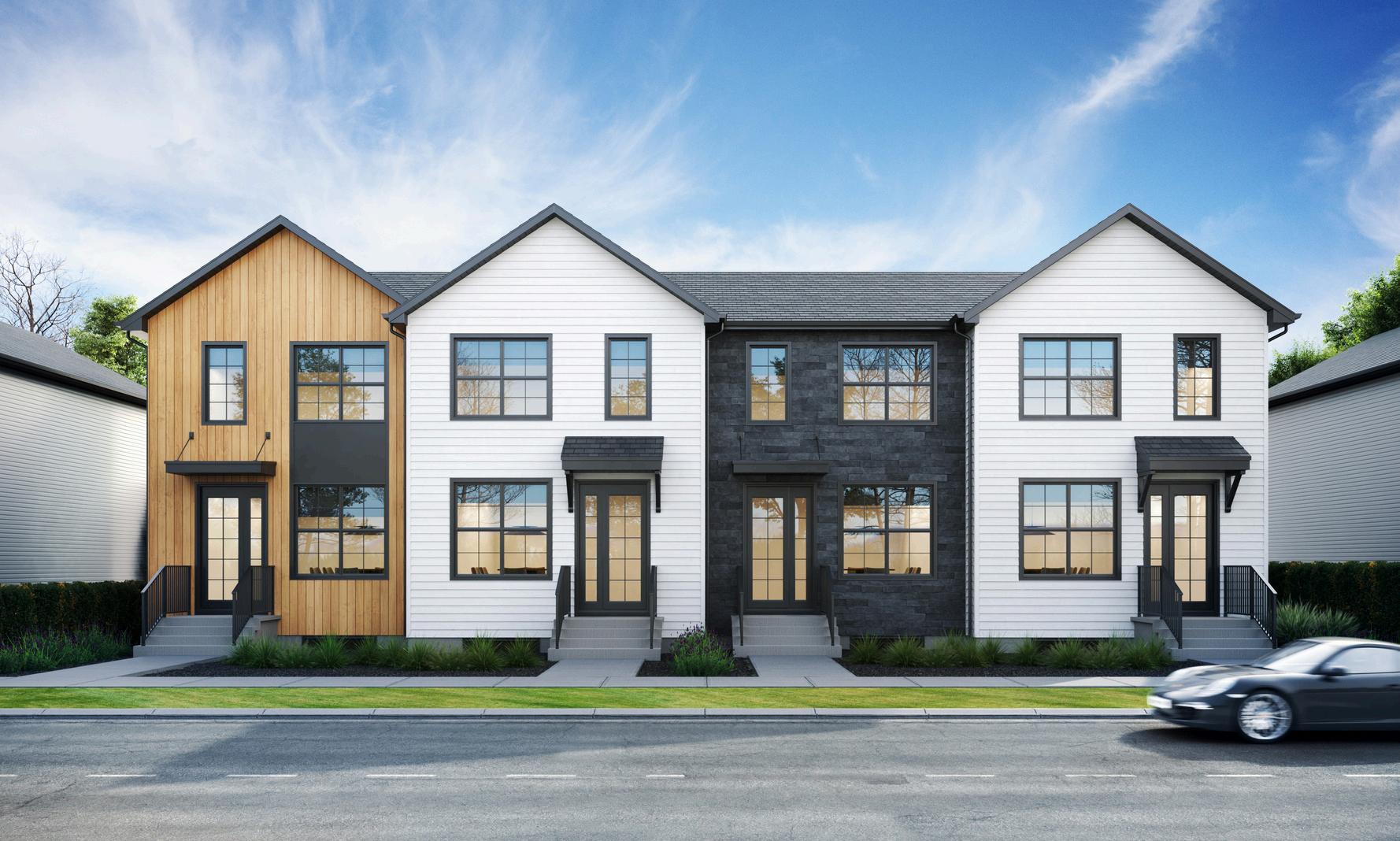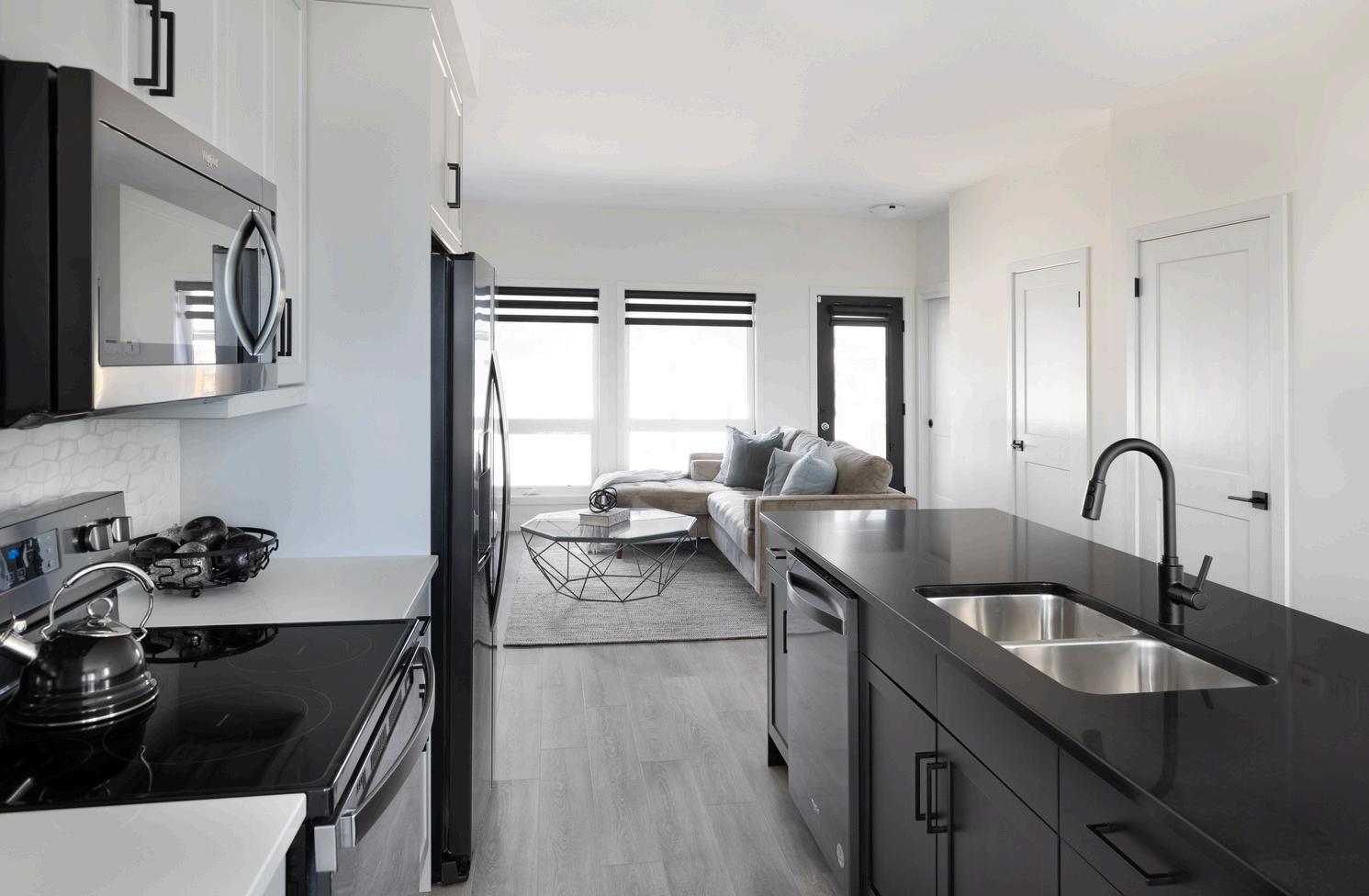











StreetSideDevelopments,aQualicoCompany,isproudtointroduceournewest collectionoftownhomesatFloraWestCondominiumsinSoutheastWinnipeg.

ConvenientlylocatedinSageCreek,oneofthemostdesirableneighbourhoods inthecity,FloraWestCondominiumscombinesafamily-orientedatmosphere with all the amenities of modern living. Flora by StreetSide gives you the opportunitytolivethebestlifeyoucan,withtheconvenienceofcondolivingat anaffordableprice.


Sinceitsinception,SageCreekinvitesyoutolivelifetothefullestModernurbanplanning,adynamic VillageCentreandideallypositionednearmajorroutes,SageCreekistrulyacompletecommunity.
Surroundedbynatureandwalkingtrails,SageCreekattractsalllifestylesThere’saplaceforvirtually everyoneatallstagesoflife.Thismulti-generationalapproachensuresthattherewillalwaysbenewlife andenergyhere.
LocatedintheheartofSageCreek,FloraCondominiumsgivesyouaccesstoeverythingthatthisvibrant neighbourhoodhastoofferwithinwalkingdistance.
BellMTS
CreekVillageDental
LaSalleInsurance
Madam'sNailSpa
MarquisDanceAcademy
OrangetheoryFitness
RBCRoyalBank
SageCreekAnimalHospital
SageCreekDentalCentre
SageCreekEyeCentre
SageCreekMassageTherapy
SageCreekMedicalCenter
SageCreekPhysiotherapy
SpirePhysiotherapy
SupplementKing
TDCanadaTrust
TommyGun’sBarberShop
TheJoint
WyattDowlingInsurance
No.��StationFireHall
VonRiesenHairCo
�RoundFitness
Mr.Lube(ComingSoon)
BananaBoat
Block&BladeRestaurant&Bar
CharitoBakery&Pastry
Dominos
EdoJapan
EmptyCupCollective
HiroSushi
MaryBrown'sChicken&Taters
McDonald's
Opa!ofGreece
PizzaPizza
Subway
TimHortons
ZaPizzaBistro
SantaLuciaPizza
LuckyDuck
PetValu
LiquorMart
ShoppersDrugMart
ShellGasStation&CarWash
Sobeys
Dollarama
Formorecommunity detailsvisitsagecreek.ca


FloraWestCondominiumsismadeoffourbuildingswith��Homesintotal.
TheCardinal (����SF;totalof�)
TheDahlia(����SF;totalof�)




*The Developer reserves the right to change plans, specifications, features, materials, and dimensions without notice in its sole discretion. All renderings, colour schemes, maps and displays are artists’ conceptions and for illustration purposes only. See sales representative for full details. E&OE.









ExteriorElevations:
FastPlank-KnottyPine
HardieWhiteHorizontalSiding
VersettaStoneManufacturedVeneerBrick


KitchenCraftCabinetry
Quartzcountertopsindecorativecolors
Doublebasinundermountstainlesssteelsink
Deluxesingle-lever,blackfinishpulldownfaucet
Over-the-rangemicrowaveincludedwithsuites
Bathrooms
KitchenCraftThermfoilvanitycabinets
Laminatecountertopsindecorativecolors
Comfortheighttoilets
Dropinsinks
Blackfinishsinkfaucetandmatching tub/showercontrols
Centrallyventilatedtoexterior
One-piece�’tubinmainbathroom
One-piece�’showerw/doorensuite
LaundryArea
Standarddrainandtapsforwasher
Exteriordryerventanddryeroutlet
Drywall&Insulation
Demisingwallsareconstructedofdouble studwallwithairspacebetween,twolayers ofdrywallsheathingeachsideandbatttypesoundinsulation(STCratingof��)
ExteriorwallsR��insulation
R��loosefillatticinsulation
Caulkingappliedontopandbottomplates tominimizeheatlossandairinfiltration
Electricalpanstominimizedraftat electricaloutletsthroughexteriorwalls
Insulationstopsatcantileveredtrussesand minimum��”heelheightwhererequiredto acceptR��insulation
InteriorFinishes
Paintedwhitetrimincludingallbaseboardsand casings
�-panelMasonitepassagedoors
Blackpassage&privacydoorlevers
Privacylocktomasterbedroomandall bathrooms
Interiorwallspaintedwithprimercoatandtwo finishcoatsinstandardbuildercolor
Flat-latexpaintedceilingthroughoutallliving areas
�foot(approximately)mainfloorceilingheight
Wireshelvinginclosets
Floors
Engineeredfloor(Web-joist)system
��/��”tongueandgroovesubfloor;glued andscreweddown
FloorCoveringFeatures
Carpetwith�lbfoamunderpad‒locationas perplan
Luxuryvinylplankflooringwithsolidcore‒locationasperplan
Foundation
Steelreinforcedconcretefoundationwalls supportedbysteelreinforcedconcretepiles
Roof
Engineeredrooftrusses,��”oc �/��orientedstrandboard(OSB)sheathing withHclipsforstability
ArchitecturalLaminatedShingleswith��yearlimitedwarranty


Fastplankverticalsiding,HardieWhite horizontalsiding,VersettaStone ManufacturedVeneerBrickandstucco
Pre-finishedaluminumfascia,soffits, eavestroughanddownspouts
��-yearmanufacturer’swarrantyagainst peelingandflakingonpre-finished aluminum
Triple-panePVCwindowswith manufacturer’sextendedwarrantyonseal andhardware
Insulatedgaragedoor
Services&Utilities
Locationofallundergroundelectrical lines,surfacetransformersandother electricalequipmentdeterminedby ManitobaHydroengineeringdepartment. Professionallydesignedlanddrainage andsiteservicesplan
SiteGrading&Landscaping
Yard,commongreenspaceareastobe roughgradedasweatherpermits accordingtogradessetbytheEngineer Landscapingandcommonarea developmentasperconstruction scheduleandasweatherpermits
Service&Home
Locationofallundergroundelectrical lines,surfacetransformersandother electricalequipmentdeterminedby ManitobaHydroengineeringdepartment. Professionallydesignedlanddrainage andsiteservicesplan
Electrical&Mechanical
Decoralightswitchesandplugsthroughout
Individualsuiteelectricalmetering
CablereadyforBellMTS&Shaw.Telephone, internet&cableTVoutlets
Pre-wiredforfuturealarmsystem
Hardwiredsmokeandcarbonmonoxide detectors
���-voltserviceforstove&dryer
��-gallonelectrichotwatertank
Shutoffvalvesforallfixtures
Exteriorhosebibatthebackandfrontofeach unitwithbackyard.
Gasfurnace
ProgrammableThermostat
Centralexhaustsystemwithautomaticcontrols HeatRecoveryVentilationSystem
HeatRecoveryCoilfordrainwater
Powervacuumallductspriortopossession
DesignerLEDlightingpackage(asperplan)
Exteriorwalls�”x�”woodstudframing �/��”orientedstrandboardsheathing(OSB) Specialattentiontosealtopandbottomplate tominimizeheatloss
Alldemisingwallsbetweenlivingareasdouble �x�studwalls,soundbattinsulationand doublelayeroftypex�/�”drywallbothsides. Garagedemisingwallscomprisedof�x�studs, singlelayerofdrywallbothsides.
EveryhomeatFloraWestCondominiumsis enrolledfortheNationalHomeWarrantyProgram coverage TheNationalHomeWarrantyProgramis recognizedbyCMHCandmajorlendinginstitutions andprovidesa�-�-�-��YearWarranty








*Pictures/Images shown are for illustration purposes only - upgraded features may be shown and layout may differ. Please refer to Sales Representative for specific offering details for




