BUILDING AND STOREFRONT DESIGN GUIDELINES
FOR DOWNTOWN PANAMA CITY



CITY
Greg Brudnicki
MAYORMark McQueen
CITY MANAGERGrey Dodge
DIRECTOR OF ECONOMIC DEVELOPMENT/CRA

Michael Fuller
DEVELOPMENT SERVICES DIRECTORTECHNICAL ASSISTANCE AND DESIGN:
This guide is not a substitute for City of Panama City Unified Land Development Code (ULDC) and does not release business and/ or property owners from obtaining the necessary development approvals and/or permits to perform storefront work.
For more information about the ULDC, including zoning standards, sign regulations, the permit application process and other issues related to storefront design and implementation, please visit our website, https://www.panamacity.gov/175/ Development-Services, or call 850-872-3025.
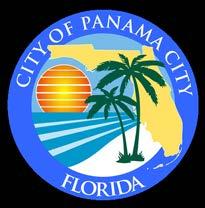
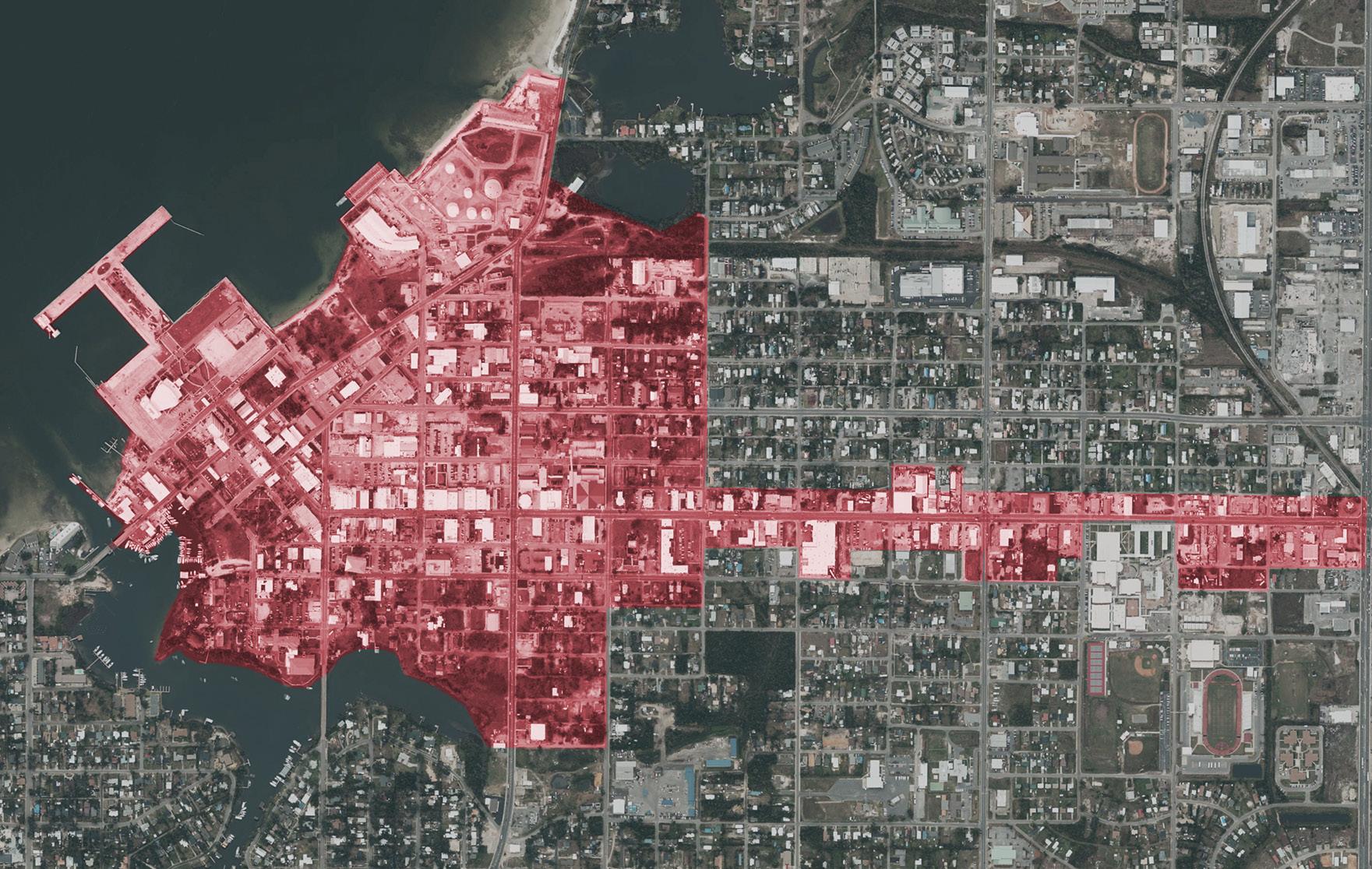
Commercial areas are the heart of downtowns. They manifest the vitality, character and history of cities. As such, they require the organization, coordination and management of public space as a coherent entity, highly readable, and easy to understand.
The strategic vision for Panama City’s Historic Downtown and its waterfront establishes a key aspect of the town’s character. Panama City is not a beach town but a traditional grid town with a Main Street.
The vision document states that “The Strategic Vision for Historic Downtown and its Waterfront provides a vision to direct future growth while also preserving the city’s history, its connection to the waterfront, and its strong sense of community. The vision and implementation actions lay the foundation for Panama City to become the premier city in the Panhandle.”
The quality of public spaces determines much of their economic vitality. Properly managed commercial districts in downtowns can create a sense of enclosure that fosters economic activity and builds a sense of community.
Panama City’s strategic vision establishes four lines of effort where emphasis should be exercised while planning, investing and rebuilding. For the purpose of designing guidelines that support an ordered enclosure and enhance the beauty, consistency and legibility of downtown streets, the key lines of effort support an accelerating and thriving economy and create a vibrant community with a high quality of life.
The guidelines apply to any downtown properties zoned DTD and DTC, and any properties fronting Harrison Avenue zoned GC-1 or GC-2 up to 15th Street. They are meant to help business owners understand the rules and regulations, the specifics of storefront design and the best practices to create great storefronts.
They were created for property owners, business owners, architects, contractors and anyone else with a part in the design and construction of storefronts in Downtown Panama City.
These guidelines have been designed based on the City of Panama City Unified Land Development Code, the Strategic vision for Panama City’s Historic Downtown and its accompanying Ordinance No. 2766.
Use allowances are set in Sec. 104-33.- Downtown District (DTD) zoning district. For practical purposes, this includes all areas zoned Downtown Center and Downtown General.
For additional standards check with the Panama City zoning Unified Land Development Code Chapter 104 - Zoning Districts, Article II.- Zoning District Allowable Uses and Development Standards.
Design Standards for sidewalk cafes can be found in ULDC Chapter 105.
Sign regulations are included in ULDC Chapter 112.
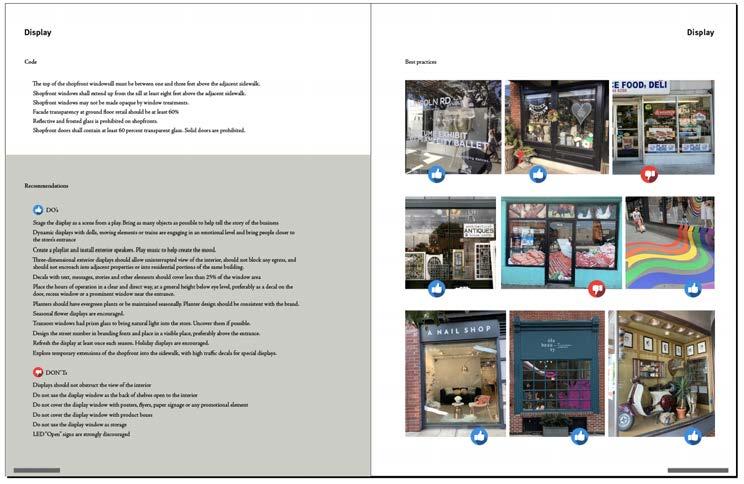
A good storefront attracts foot traffic, is interesting to look at, invites people to step in and lets them see inside without interruptions.
Let’s look at a diagram of the parts of a storefront, to find out how each may help achieve those goals.
Not all buildings look the same or share the same elements. But the components depicted above can translate to most building types.
Some historic storefronts have been heavily modified over the years. This graphic shows the elements of historic storefronts that should be considered for rehabilitation, rebuilding, restoration or preservation whenever possible.
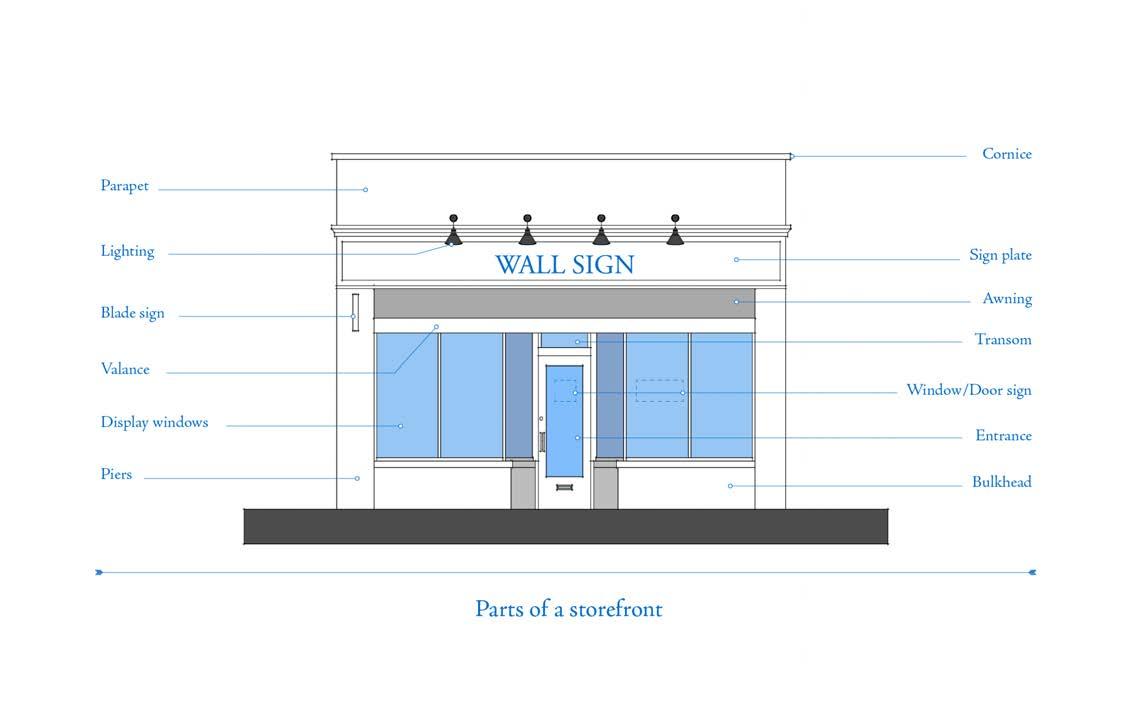
Below is a breakdown of ten key tips to create a good storefront design. Each element is described, explained and broken down into components with a convenient check box to know all bases have been covered.
Description
Design the storefront: Manage your frontage as sign and control what is seen from outside

Geometry and composition
Materials/textures/colors
Door/ window design, opacity
p. 10-25
Entrance funnel: Design the door and other entrance elements to channel foot traffic from the sidewalk to the inside of the store
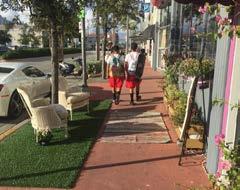
p. 10
Sign: Display your brand visibly and appropriately on a properly sized and lit sign, designed following these guidelines and the current code
p. 12
Other Signage and information: manage how information about daily specials, offers, partners, events or promotions is displayed
p. 12
Lighting the sign: Create a mood and experience for the outdoor “room” in front of the store
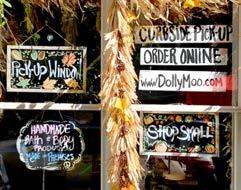
p. 12, 18
Create a display window

Awning type and clearance
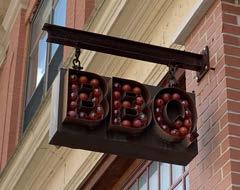
Sign design and location
Set mood with color, texture, smell, sound
Geometry, graphics, text or messages on the floor
Lighting, transparency, depth to background
Choose a location
Type: flat, blade, hanging, valance, etc.
Materials: match with context
Stories of products, supply chain and creators
Hand written/printed signs
Hanging, floor or free-standing signs
Levels of lighting
Fixture type/design
Direction of light source
Props and sidewalk elements
Service window (to-go service)
Signage, text, information
Check code for size, clearance, etc.
Add window decals
The light source defines a sign. Choose an appropriate one
Coherence with branding and visual system
QR codes, broadcasting of promotions and offers
Type, temperature, intensity
Tint or specially colored light
Description
Awning or canopy: Protect from the elements, extend the frontage into the sidewalk and help with branding
Example Picture

Components
Mood under the canopy, coherence with store
Hard, soft, retractable, operable
Materials and texture
p. 16
Dynamic display window: Create an active storefront with built-in live activity that enhances the experience
p. 20
Lighting the display: Properly light up display/frontage and create a nighttime sidewalk experience
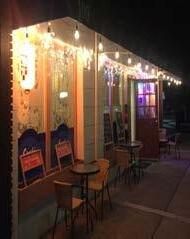
p. 20
Frontage Micro-park: Create a small private garden for public use out front.

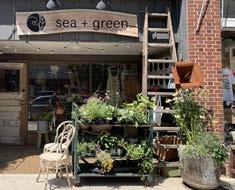
Design and mood
Staging of store activity
Site-specific display or outsourced art show
Levels of lighting
Fixture type/design
Direction of light source
Built-in or freestanding planters
Garden wall
Hanging plants, structure
p. 10
Introducing sound: Create the specific mood for your store experience using sound or curated playlists
Min. 8’ of clearance, projection and span
Lighting type, temperature and intensity
Branding, Signage
Screens, pre-recorded video
Projection into sidewalk or building walls
Signage, text on window glass, others
Type, temperature, intensity
Tint or specially colored light
String, other projecting lights
Seating
Interactivity
Music or sound

What type of music and at what volume?
p. 20
Curated playlist or original music?
Speaker location
The “Entrance Funnel” is a design approach that places elements both outside and inside the store in such a way that it sparks interest and brings people in through the door.
The storefront, the sidewalk in front of it and everything around it should work together as a funnel to get people in through the door.
A well designed entrance will drive traffic towards the inside, and be an asset for the block.
Elements that make a great entrance include planters, benches, tables and chairs, sculptures and others.
A variety of textures, colors, music and other elements establish the store’s mood and help customers engage.
Bring out planters to frame the door and illuminate them from below, whenever possible. Set up a welcome table arranged with products, books, art, plants and business cards.
Salvaged items can look great. Use them whenever possible but assess the risk of them not adding to the finished design. Use a colorful element to direct attention and frame the door.
Place a sidewalk sign to guide attention toward the entrance.
Use a special fragrance and relevant music to attract attention toward the entrance and interior of the shop. Direct pedestrians to your business’ story by placing highly visible QR codes on the windows or floor.
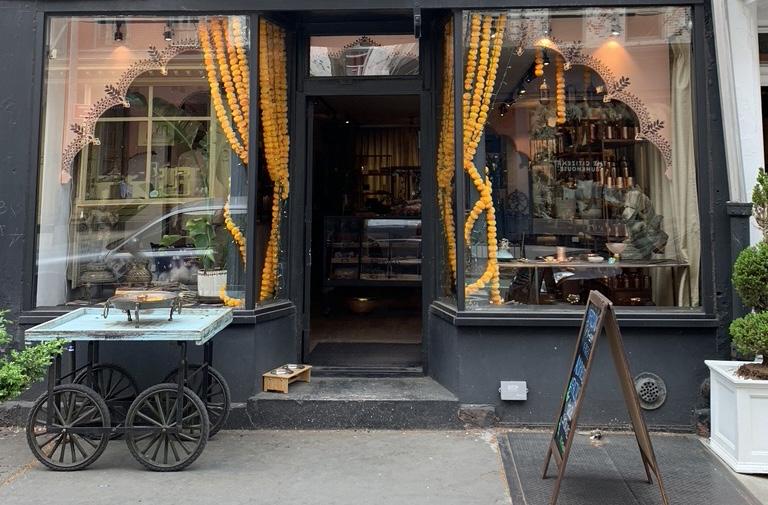
Bring out a rug or a Astroturf carpet to create a “room effect” in front of the entrance.
When placing objects and decorations outside the store, be sure to comply with ADA requirements and avoid hazards. Designers should consider respectful solutions to conceal gates behind the storefront or underneath the canopy.

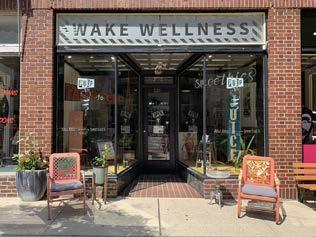

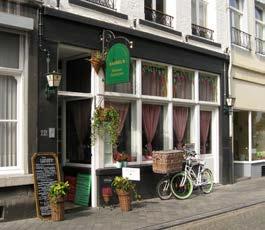

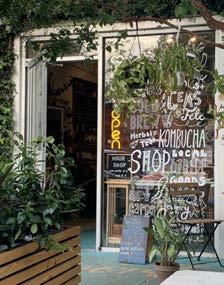



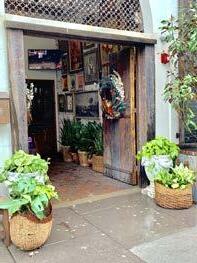
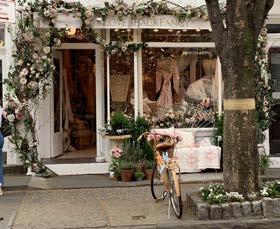
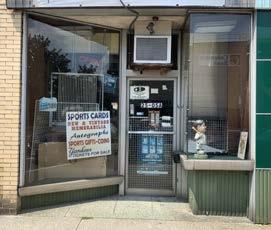
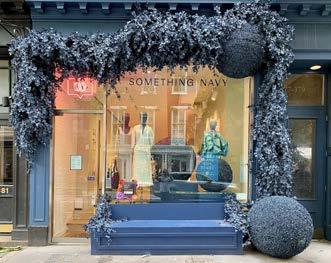
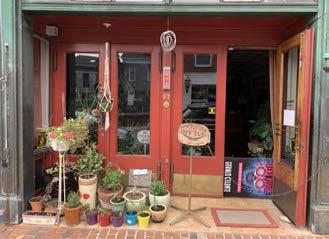
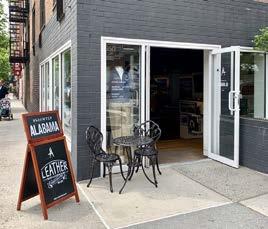
Prohibited signs: swinging signs, signs with flashing lights, signs emitting sounds, odors or visible matter, signs that obstruct ingress or egress, inflatable signs, window signs that exceed 25 percent of the window glass area, banners.
Sign lights should not causing confusion with traffic control lights, shine into an adjacent property or into the eyes of persons driving or walking.
Exposed incandescent lights are not allowed for outdoor signs.
Nonconforming signs are not to be moved, modified, changed in any way, and are subject to the same maintenance and repair rules of new, compliant signs.
Signs must observe current construction standards, including anchoring, planning for wind loads and additional construction specifications.
* For the complete set of regulations see Unified Land Development Code Chapter 112, Sign Regulations.
Approval from the city and a valid building permit are required to erect, place or construct an on-premises sign. The person or company providing services of maintenance, construction, relocating, altering and erecting of signs must have a valid license and all required state and federal licenses.
In some cases, the largest allowable size of a sign will be out of scale with the size of the storefront. A good rule of thumb is to keep the height of the sign roughly 1/7 of the total storefront height.
The clearance of the main sign should be at least eight feet from the floor. (Doesn’t apply to window signs).
Signs with fewer information are easier to read. Generally, a sign should include the business’ name, symbol, logo and tagline as explained below. Do not include the business’ address, phone number or website URL.
Geometric shapes like a square or an ellipse are more conventional. Special shapes relative to the nature of the business are more unique and bold and can be used if they meet code requirements.
Found objects or a business’ tools of the trade can be used as signs, provided they meet the code requirements.
Salvaged or repurposed materials, as well as artistic threedimensional signs are encouraged.
Noble materials such as wood or iron can give a business a more solid look, while plastic can give it a more modern look.
The person or company providing the services mentioned above should carry appropriate insurance.
A Master sign plan may be required for larger developments, to be approved before the erection, location or placement of any sign.
Use metal, wood or other solid materials, found or salvaged objects for sidewalk signs. Do not use plastic A-frames.
Individual channel letters and other block type symbols should have a maximum depth of 2.5 inches. They can be built with channels for external lighting or hollow for internal lighting.
3D printed signs should conform to the size regulations for each type of sign
Anchors and brackets should be fabricated in rust-proof, weather resistant material such as galvanized steel, brass or copper, and be fastened to prevent swinging.
Properly fasten brackets and signs, calculating for wind loads. Do not keep banners, flexible fabric and other temporary looking, poorly aging signs as definitive.
Signs can be illuminated internally, with halo lights and from external sources. Lamps, sconces and other fixtures must direct light on the sign only and not protrude to adjacent properties.
Wall signs.- Attached flat, parallel to the building face.
Max area: 60 sf, max thickness projecting from building face: 9 in. Located above the storefront or at least 12 in from any eave, edge or top of parapet. If painted directly on the wall, the sign may be eligible for a 200% bonus. One sign permitted per storefront
Projecting and Blade signs.- Installed perpendicular to the flow of pedestrians.
Max area 12 sf, max height 6 ft, max width 5 ft, max thickness 18 in. Max distance from building face 18 in. Maximum projection: 6 ft, within 2 ft of the curb line. Max projection above eave or parapet: 4 ft. Min. Clearance: 8 ft. Fixed to eliminate swing. One sign per storefront. Multiple signs allowed, max area 6 sf.
Hanging signs.- Typically attached to the underside of a soffit or canopy
Max area 6 sf, max height 3 ft, max width 4 ft, max thickness 6 in. Min. Clearance: 8 ft. Fixed to eliminate swinging. One sign per storefront.
Awning signs.- Painted, sewn or attached to an awning valance, which is the vertical, loose hanging flap that most awnings have.

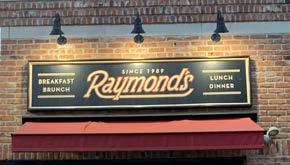
Maximum width of the sign is 75% of the valance. Only externally illuminated. One sign per storefront.
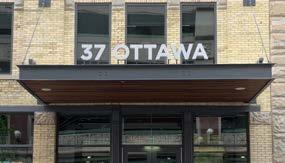
Canopy signs.- Attached to the top or front of a hard canopy.
Max height 2 ft, max width 75% of canopy, max thickness 9 in. Cannot extend beyond the width of the canopy. One sign per canopy face.
Window signs.- Painted on, applied to or displayed on or directly behind a storefront window or door area.
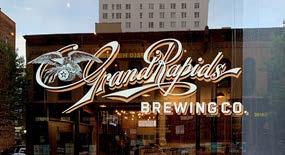
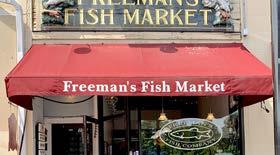

Maximum coverage 25% of window area. One window sign per storefront.
Sidewalk signs.- Temporary signs placed within the public sidewalk.
Max area 8 sf, max height 4 ft. Must be of quality design, materials and workmanship. Must maintain clear sidewalk path. Placed within 3 ft of adjacent property line. One sign per storefront.

A brand is made up of two components: a symbol, which is the graphic part and a logotype, or logo, which is the written name, and uses a common or specially designed font. Each will tell a different part of the brand’s story.

Brand design may include an Established in year and a tagline, which is a phrase that describes or explains what the business does.
In terms of the information chosen to include in the sign, the brand is the most important, and then the tagline. Sign design does not usually include information subject to change that is not part of the brand, such as the business’ website, address or phone number.
From a moving car, it is generally not possible to read more than five words written in large letters. Too much information might detract from the legibility of the sign and may seem too cluttered.
Best practices are right-sizing the sign for maximum visibility for pedestrians while not overpowering or overexposing them to the brand.

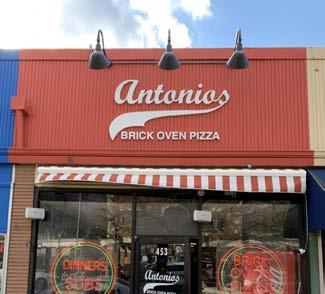


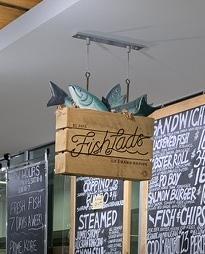
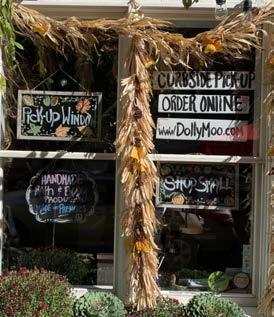

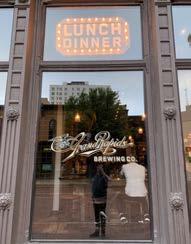

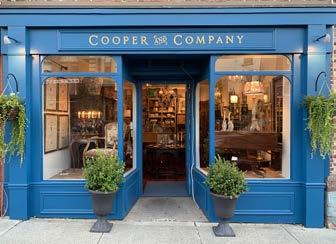
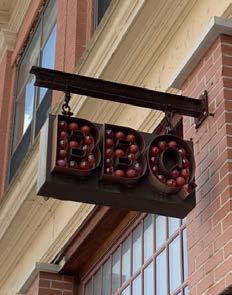



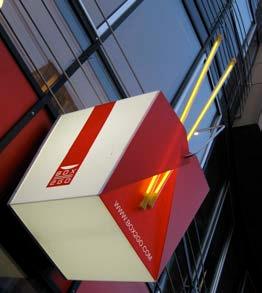
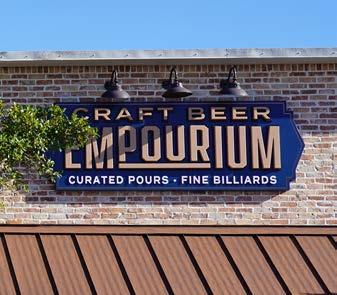
Canopies and awnings are defined in Ordinance 2766 as “structural cantilevered shed roof; an awning is a canvas or similar material and may be fixed or retractable. Awnings or Canopies over ground-story doors or windows must have a depth of at least five (5) feet and a clear height of at least eight (8) feet above the sidewalk. Back-lit, high-gloss, or plasticized fabrics are prohibited.”
* For the complete set of regulations see Unified Land Use Code Section 104-33(B) as amended by Ordinance 2766
Fixed awning. A light structure fixed to the edges of the storefront opening and projecting out from the building face in a downward slope. Typically covered by fabric and sometimes by a tin cap. Minimum clearance 8 ft.
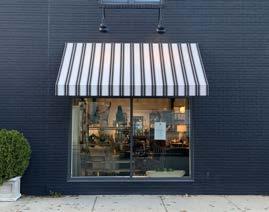
A good rule of thumb is to keep the height of the sign roughly 1/7 of the total storefront height.
Business owners are encouraged to scale signs down if the largest allowable size of a sign is out of scale and proportion with the size of the storefront.
Awnings should be attached exclusively to the building structure. No external structural or self-standing elements should be used.
Canvas fabric cover should have equal or better quality than those manufactured by Sunbrella.
Fabric pattern can be custom designed. Colors should be limited to the brand’s palette.
Digitally printed images can enhance awnings, but logos, symbols and other elements printed on the valance should comply with current regulations.
Awnings should not cover the entire length of a building’s face. They should conform to each storefront’s opening in the building’s facade, and be installed below the cornice or accent line.
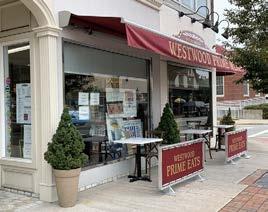
Retractable awning. A light structure, fixed to the edges of the storefront opening, that projects out from the building face in a downward slope. Opens and retracts by mechanical means. May be electrically assisted. Typically covered by canvas. Min. clearance at lowest point 8 ft.

Hard canopy. A cantilevered flat structure with a roof that projects from a building side and runs along the building face.
Canopies can run the entire length of the building’s face. Proper anchoring should be used. Tensile cables can add rigidity.
Awnings, marquees and other canopies should not cover or obscure the building’s architectural details.
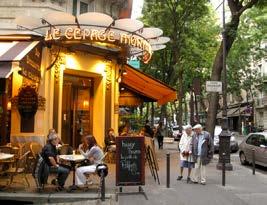
Do not overload the awning with text. Refer to the current code and to the Awnings section of the guidelines for requirements.
Awnings should be externally lit.
Clearance from the floor to the bottom of the valance should be no less than eight feet.
Marquee. A cantilevered, flat structure, usually decorative in nature, with a roof, that projects from a building, marking the main entrance.

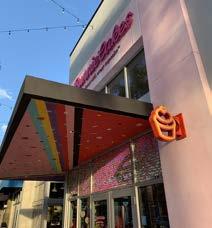
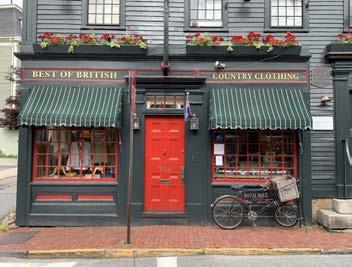

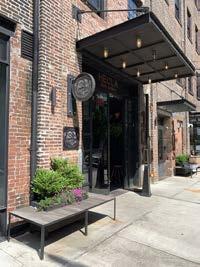
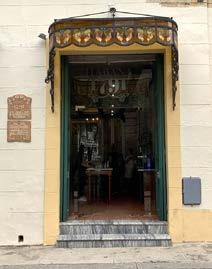

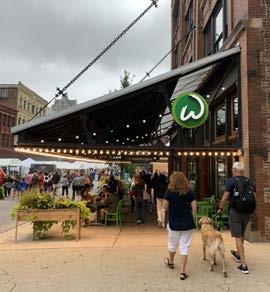

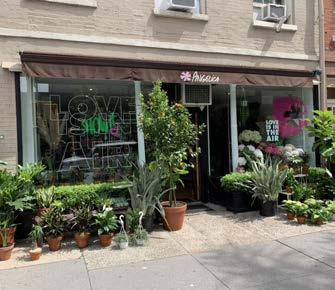

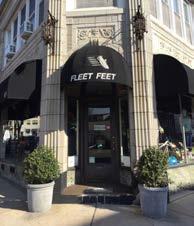
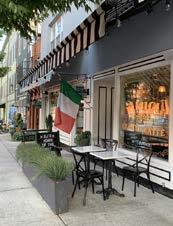




Halo light
Sign lighting: can be external, by spot halogen or LED lights, by gooseneck lamps with Edison bulbs, or by halo lighting channel letters; or internal, usually by fluorescent bulbs or tubes that shine through colored, translucent plastic components.
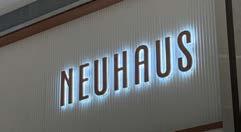
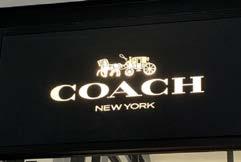
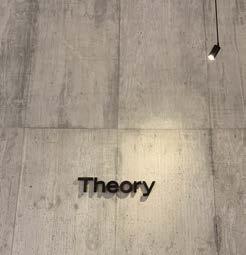

Accent lighting creates dramatic effects of light and shade. These effects are easily observed in the way Luxury hotels and restaurants add elegance to their facades.
Highlights add shine, color and brightness to focal points inside, in the display or on the storefront.
Decorative lights such as string lights, old fashioned gas lamps or neon accents add character.
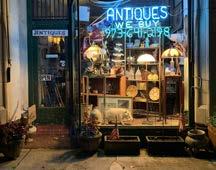

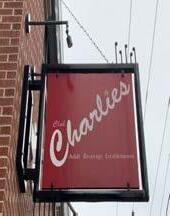
Different light temperatures have different purposes. Use bright whites that provide great overall visibility for retail such as supermarkets or pharmacies but would be intrusive for a small restaurant.
Use dimmable, warm lights to provide a cozy atmosphere in small, cozy businesses such as coffee or specialty shops. Internally lit elements should be limited to blade signs of a maximum area of 2.5 square feet.
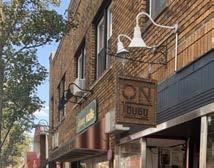

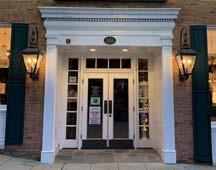

Gooseneck lamp fixtures are encouraged, in a weather resistant finish and a color within the brand palette.
Wall sconces and floor spot lights that shine accent lights over the storefront’s features are encouraged. Install interior and display lights that shine over to the sidewalk to make the block feel safer and more attractive. Do not use flashing, pulsating, and otherwise stroboscopic lights that can present health or driving hazards.
Spot light Old fashioned gas lamps String lights Neon accents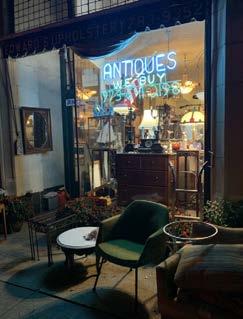
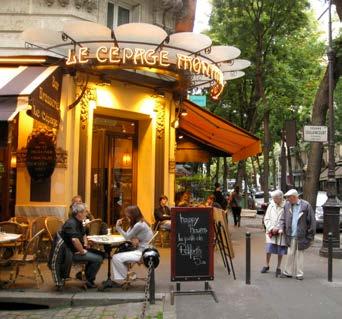
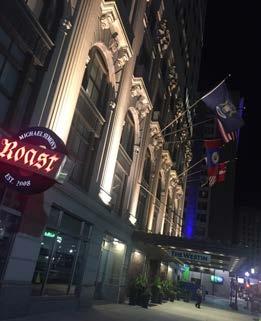


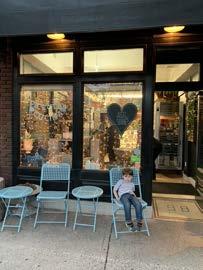
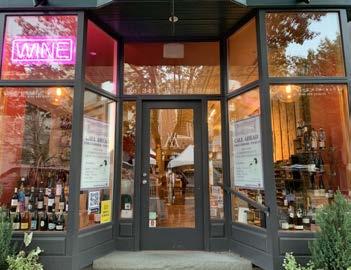
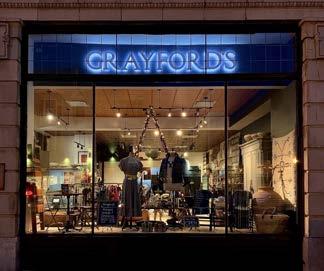
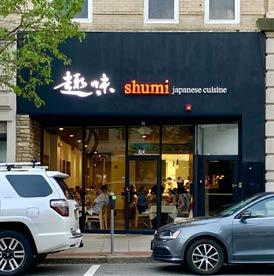

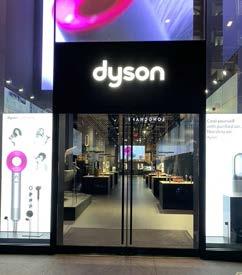


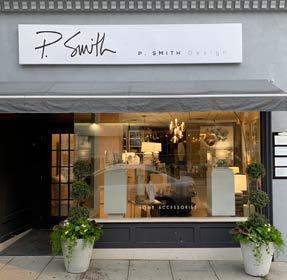
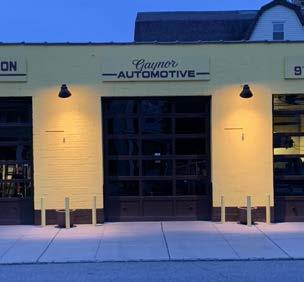
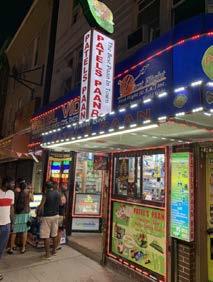
The top of the storefront windowsill must be between one and three feet above the adjacent sidewalk.
Storefront windows shall extend up from the sill at least eight feet above the adjacent sidewalk.
Storefront windows may not be made opaque by window treatments.
Facade transparency (glazing) at ground floor retail should be at least 60%
DO’s
Reflective and frosted glass is prohibited on storefronts. Storefront doors shall contain at least 60 percent transparent glass. Solid doors are prohibited.
* For the complete set of regulations see Unified Land Development Code Section 104-33(B), as amended by Ordinance 2766
Stage the display as a scene from a play. Bring as many objects as possible to help tell the story of the business
Dynamic displays with dolls, moving elements or trains are engaging in an emotional level and bring people closer to the store’s entrance
Create a playlist and install exterior speakers. Play music to help create the mood.
Three-dimensional exterior displays should allow uninterrupted view of the interior, should not block any egress, and should not encroach into adjacent properties or into residential portions of the same building.
Decals with text, messages, stories and other elements should cover less than 25% of the window area
Place the hours of operation in a clear and direct way, at a general height below eye level, preferably as a decal on the door, recess window or a prominent window near the entrance.
Planters should have evergreen plants or be maintained seasonally. Planter design should be consistent with the brand.
Seasonal flower displays are encouraged.
Transom windows had prism glass to bring natural light into the store. Uncover them if possible.
Design the street number in branding fonts and place in a visible place, preferably above the entrance. Refresh the display at least once each season. Holiday displays are encouraged. Explore temporary extensions of the storefront into the sidewalk, with high traffic decals for special displays.
DON’Ts
Displays should not obstruct the view of the interior
Do not use the display window as the back of shelves open to the interior
Do not cover the display window with posters, flyers, paper signage or any promotional element
Do not cover the display window with product boxes
Do not use the display window as storage
LED “Open” signs are strongly discouraged


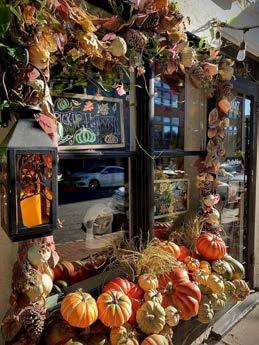



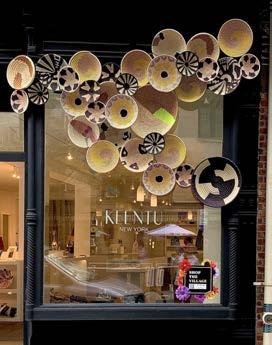
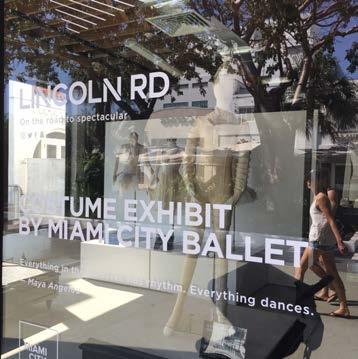
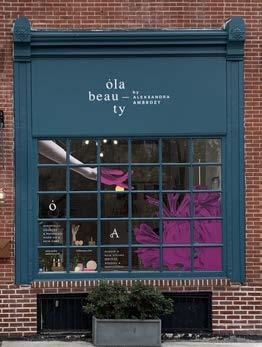

Permitted building wall materials include brick, stone or precast stone, stucco, horizontal lap siding (of wood, cementitious, or composition board, such as HardiPlank®), and pre-engineered metal and glass systems (for windows, doors, and storefronts).
Vinyl and aluminum siding are not permitted.
DO’s
Other siding materials (which may include metal or cementitious panels for ornamentation) shall not be used as a primary building wall material.
* For the complete set of regulations see Unified Land Development Code Section 105-15. Neighborhood District building design standards.
Storefronts sustain a lot of damage from delivery carts, customers’ bags, and other wear and tear. Use materials that are solid throughout withour veneers or laminates, so they can be maintained more easily and look good despite wear and tear.
Awnings should be covered with fabric. Plastic or other membrane awning covers are discouraged.
New exposed brick walls, featuring damaged or sandblasted bricks, or bricks that have been previously painted can be mended with compatible materials, such as cinderblock, stone or adobe.
Existing, high quality materials should be preserved as much as possible.
Luminescent or reflective materials such as pearl finishes or sequin or mirror mosaics can be used but should be constrained to smaller areas of the storefront to avoid hazardous conditions caused by glare.
All glazing should be transparent
Whenever possible, fix taller, heavier existing doors, or change them with new ones of the same size, to keep the proportions of the storefront and the hierarchyu of the entrance. Materials should be easy to clean, weather resistant, and solid.
DON’Ts
Do not pick materials for storefront elements that are not consistent with the brand
Do not use reflective metallic or plastic materials that may cause glare
Do not use materials such as aluminum composite layered panels or light plastics that can be damaged or distorted by excessive heat
Do not use reflective UV films on windows. Any film should allow uninterrupted view of the inside. Veneers are discouraged, especially pre-cast panels that recreate natural materials such as brick, wood or stone. Do not use incompatible materials such as brick+tin. Use steel instead, and choose a rugged finish to match be brick’s

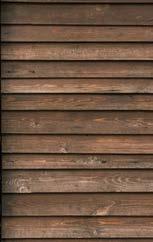
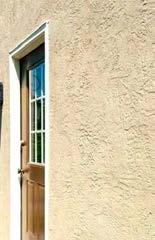

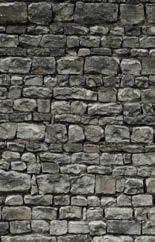
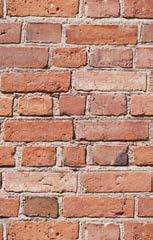

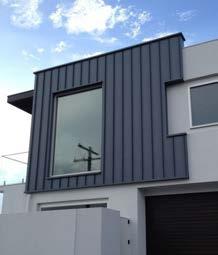

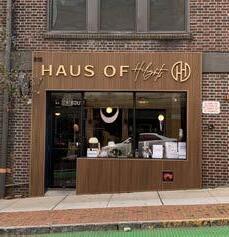
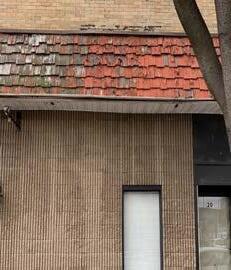


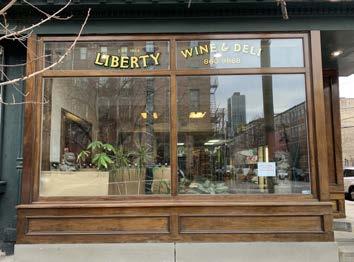
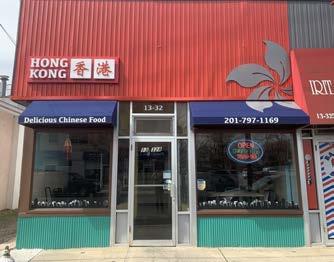

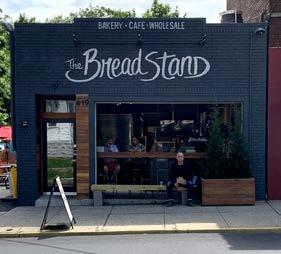

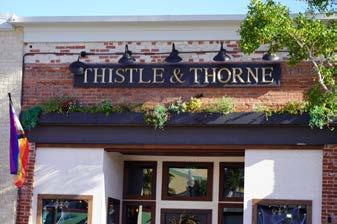 Brick
Concrete Masonry Unit
Aluminum composite
Stone
Horizontal Lap Siding
Stucco
Brick
Concrete Masonry Unit
Aluminum composite
Stone
Horizontal Lap Siding
Stucco
Exuberant or creative signage may be considered for approval based on its merits
Wall signs that are painted on the wall surface are eligible for a 200 percent bonus in area.
Murals may not be placed on the primary façade of the structure. Exceptions can be applied for, when the nature of the business is creative, artistic or some other special circumstance is presented.
* The ULDC does not specify color requirements. There are, however, several sections that may help with the use of color and the creation of unique storefronts.
* For the complete set of regulations see Unified Land Development Code Section 105-15. Neighborhood District building design standards.
If a storefront is the only use of the entire building in single story structures, these recommendations apply to the entire building façade. If it is part of a larger building, has other storefronts in the same building or has a residential component in upper floors, these guidelines apply to the area pertaining to the storefront, exclusively.

The colors for the exterior paint, trim details and other painted areas of building facades should be consistent with the color palette and variations thereof. Special cases that bear no similarity to palette colors will be reviewed individually.
The colors of the awning canvas, exterior furniture and other elements should relate to the downtown color palette, but can stay within each brand’s color palette.
New bricks, damaged or sandblasted bricks, or bricks that have been previously painted, as well as cinderblock, adobe or other masonry walls can be painted over. Painting of undamaged historic brick and stone is discouraged.
Creative, artistic and similar businesses are encouraged to make use of sign area bonuses and of special circumstances for murals to be approved on their front facades.
Surfaces should be easy to clean, weather resistant. Façades relying on color should use high quality exterior paint.
Maintenance of damaged paint is encouraged.
The following color palette has been developed from a composite of existing Downtown commercial facade colors along Harrison Avenue, adjusted to achieve a diversity of color for downtown building facades.



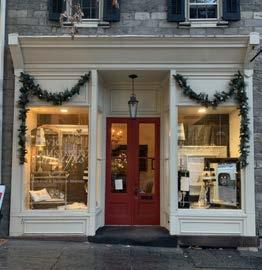
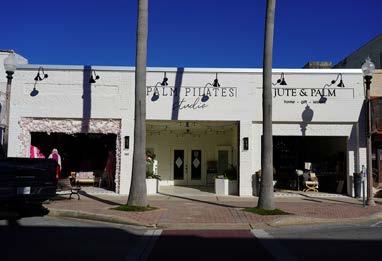
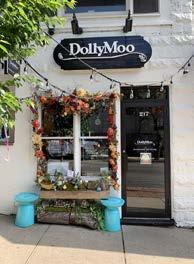
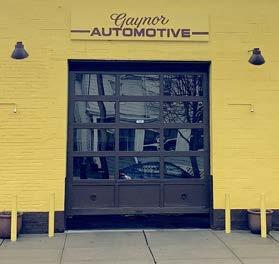

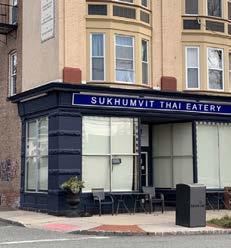
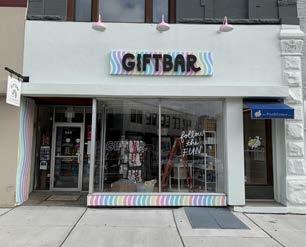


The palette below shows commercially available paint colors. They are for reference only. No specific brand is endorsed. See recommendations for application guidelines.
Flexible street sidewalk permits extend only to the sidewalk frontage of the abutting business establishment.
Sidewalks eligible for a flexible street sidewalk license must be at least 10 feet wide. For sidewalks 8-10 feet wide, consideration will be given if public safety issues are properly addressed.
Flexible streets sidewalk cafés shall be located in a manner that promotes efficient and direct pedestrian movement and shall not block or impede pedestrian use of the sidewalk.
There are three kinds of sidewalk occupation that a business can incur while building a closer integration with the public realm. These are:
Seating provides a place to rest to break up long walks and become a hub of the neighborhood that attract people to the storefront.
Sidewalk dining extends the service area of restaurants, cafes, and other food and beverage establishments, and creates a lively atmosphere out on the sidewalk.
ADA compliance, unobstructed pedestrian circulation and access to storefront entrance is required.
* For the complete set of regulations see the CPC’s Unified Land Development Code Section 104-33.C.8.- Permitted encroachments, as amended by Ordinance 2766
Frontage activation or Retail displays are an interactive way to engage with the storefront and the brand. Examples are a game, a display of sale goods, or a sidewalk “museum” of vintage items, which invite into the store.
Sidewalk dining and sidewalk retail displays can be a beautiful contribution to the vibrancy of a downtown.
* The City of Panama City has a separate document establishing guidelines for sidewalk dining and retail displays. That document can be found by clicking this link.
There are three main areas of the sidewalk. The frontage is the closest to the storefront, the pedestrian passageway is an uninterrupted area free of any obstacles, and the service area, where additional seating, benches, trees and other street furniture is placed. The frontage can be occupied with retail displays, game tables, benches or plants.
Use temporary color displays painted or fixed to the sidewalk pavement to extend the storefront display, create an outdoor room in front of the store and establish a colorful brand presence on the sidewalk.
Define the boundaries for the sidewalk dining area or the retail display by placing planters and sidewalk signs to create an enclosure.
The placement of benches and other seating outside the store, can create a comfortable seating area and break up long walks.

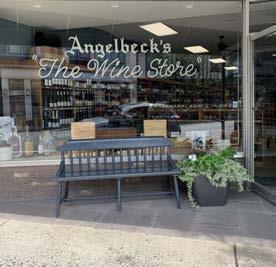

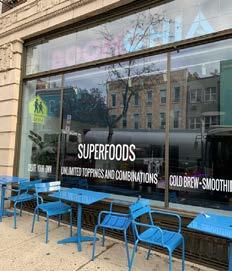

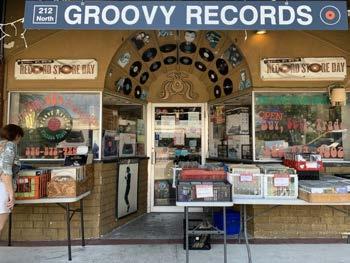
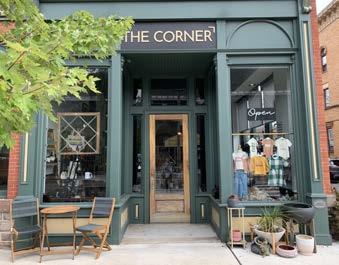
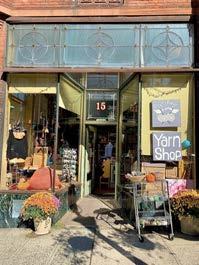
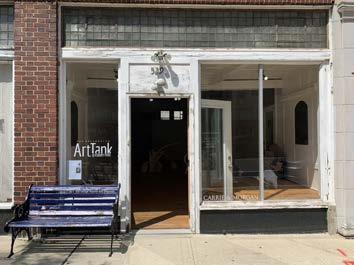
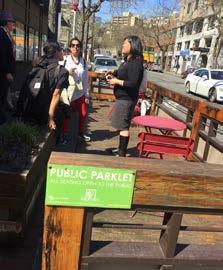

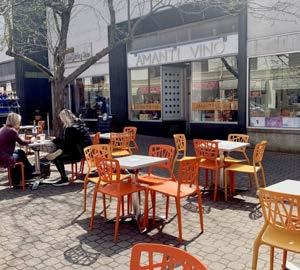



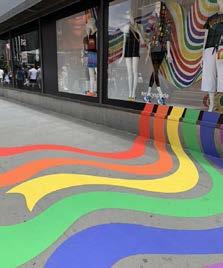
Storefront lights should remain on through the evening and closed hours to provide light and serve as a deterrent. Engagement beyond opening hours such as continuous video, technology enabled interaction with elements of the storefront such as lights or musical instruments is encouraged.
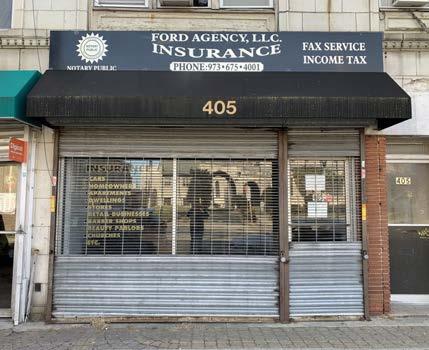

If possible, use security systems that do not require gates. If a gate is needed, choose open-grid gates that allow views of the interior.
Conceal horizontal gate boxes within walls and vertical ones behind awnings or under ceilings, to minimize visual impact. Eyes on the street act as deterrent. Explore using elements such as posters, busts or other elements that have faces and can act as security devices.
Install blue lights with sensors, which also act as deterrents. Any security device, especially gates, should not interfere with the shop’s engagement with the sidewalk while closed. Designers should consider respectful solutions to conceal gates behind the storefront or underneath the canopy.
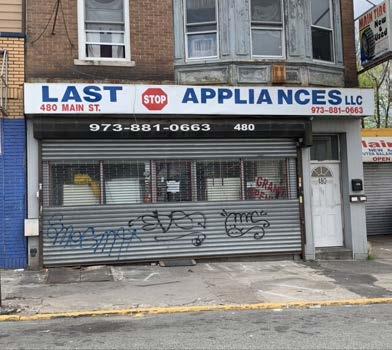
Before embarking on any storefront remodel or redesign project, check current local, state and Federal regulations to see if the property is listed as a historic asset or is subject to a historic district’s rules.
If the building is listed as a historic landmark, there are additional rules and regulations that design or remodeling projects must follow.
Research the building’s history to find out details that can be brought back and to have a better idea of how it looked.
Historic buildings can help your branding. Research the building’s history to find stories that can help you tell yours.
Old buildings might contain hazardous materials. Check for lead paint or asbestos insulation before starting any work.
Designers are encouraged to uncover and enhance historic brick whenever possible.
Buildings with a long history might have had additions that covered the historic details. Have a licensed professional perform a probe that can tell you more about surviving historic details.
Refer to the “Parts of a storefront” section of these guidelines for the elements of historic storefronts that should be rehabilitated, restored, rebuilt or preserved whenever possible.
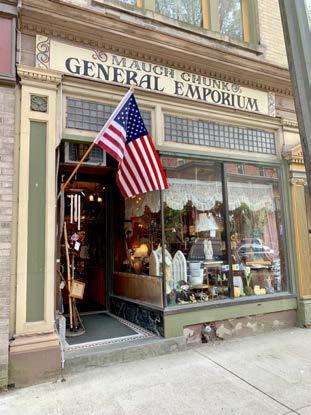
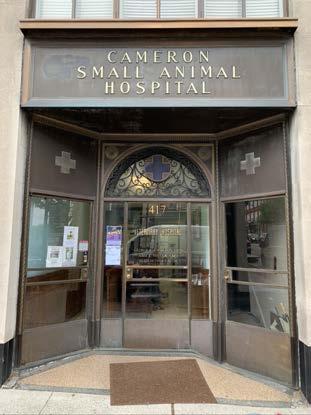
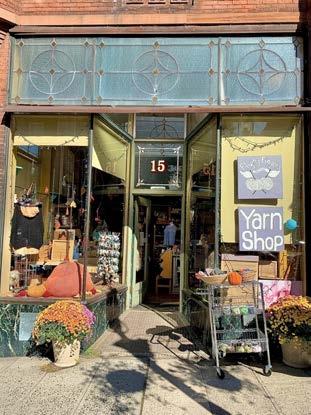
For Historic Preservation Resources please visit these links: National Trust For Historic Preservation
National Park Service

FOR DOWNTOWN PANAMA CITY
