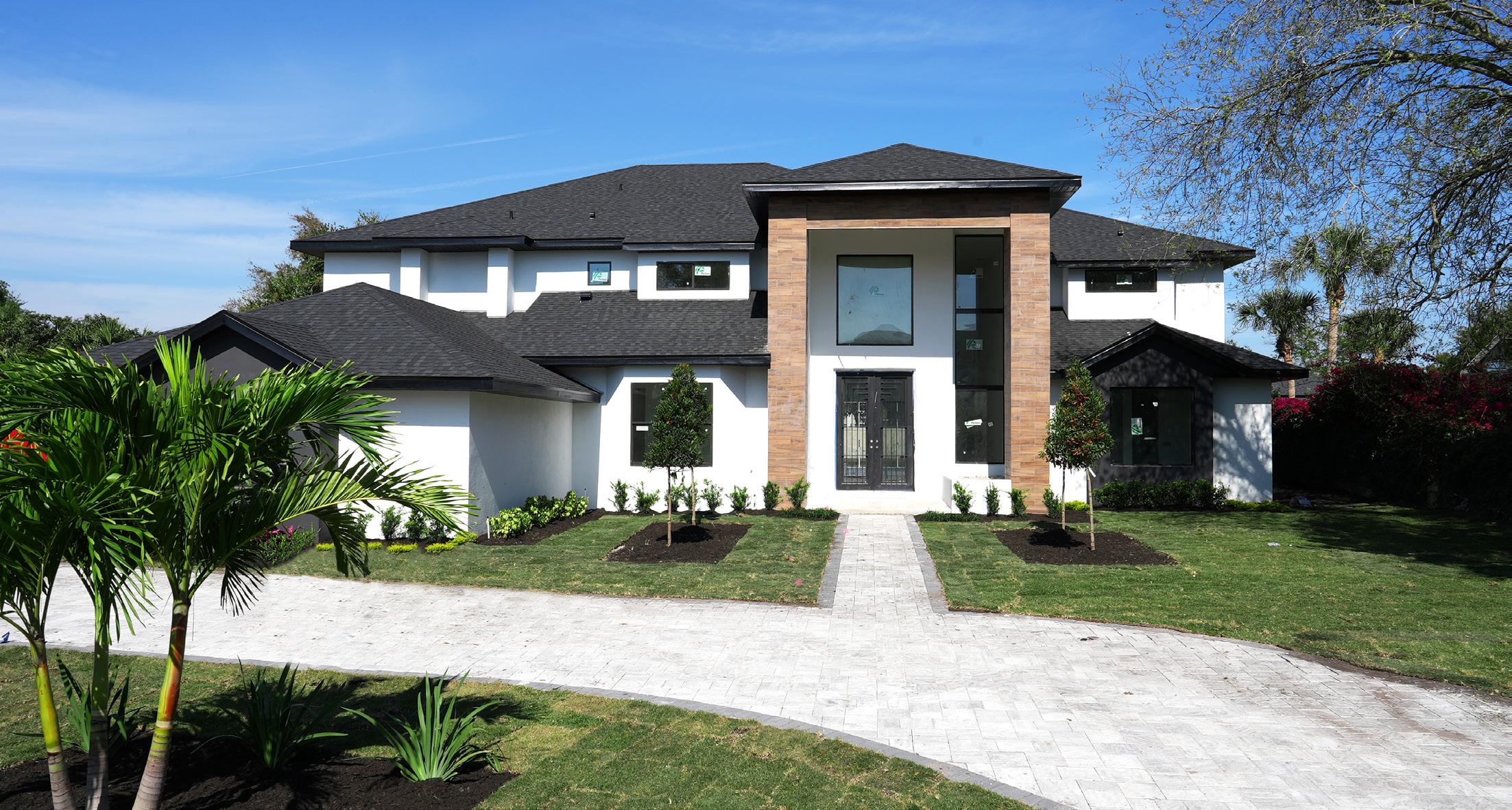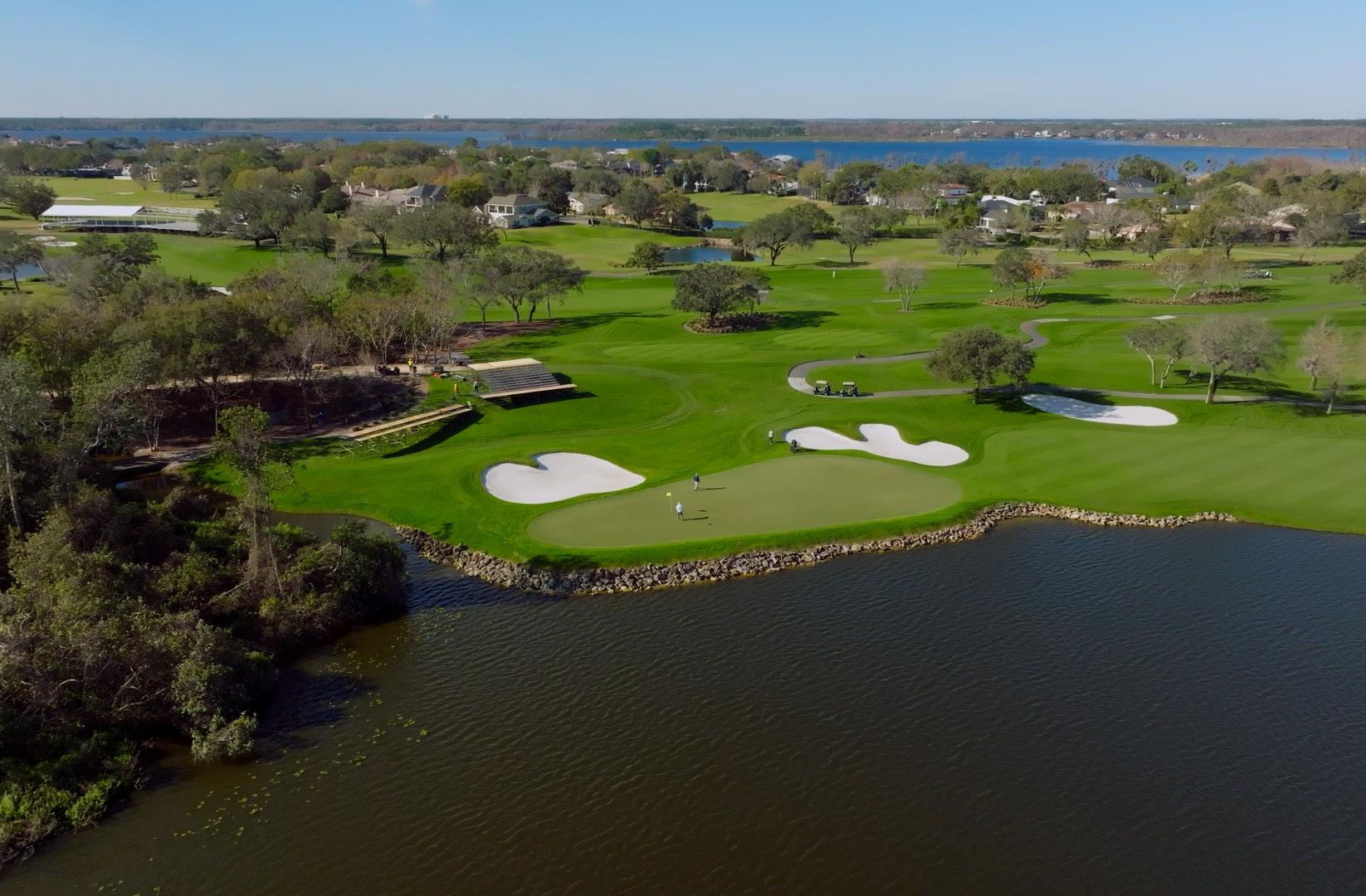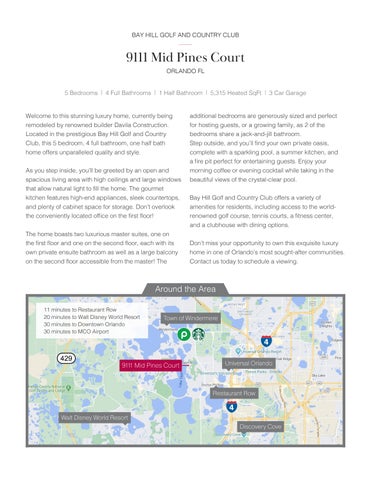9111 Mid Pines Court


Welcome to this stunning luxury home, currently being remodeled by renowned builder Davila Construction. Located in the prestigious Bay Hill Golf and Country Club, this 5 bedroom, 4 full bathroom, one half bath home offers unparalleled quality and style.
As you step inside, you’ll be greeted by an open and spacious living area with high ceilings and large windows that allow natural light to fill the home. The gourmet kitchen features high-end appliances, sleek countertops, and plenty of cabinet space for storage. Don’t overlook the conveniently located office on the first floor!
The home boasts two luxurious master suites, one on the first floor and one on the second floor, each with its own private ensuite bathroom as well as a large balcony on the second floor accessible from the master! The
additional bedrooms are generously sized and perfect for hosting guests, or a growing family, as 2 of the bedrooms share a jack-and-jill bathroom. Step outside, and you’ll find your own private oasis, complete with a sparkling pool, a summer kitchen, and a fire pit perfect for entertaining guests. Enjoy your morning coffee or evening cocktail while taking in the beautiful views of the crystal-clear pool.
Bay Hill Golf and Country Club offers a variety of amenities for residents, including access to the worldrenowned golf course, tennis courts, a fitness center, and a clubhouse with dining options.
Don’t miss your opportunity to own this exquisite luxury home in one of Orlando’s most sought-after communities. Contact us today to schedule a viewing.

5 Bedrooms | 4 Full Bathrooms | 1 Half Bathroom | 5,315 Heated SqFt | 3 Car Garage
429 Town of Windermere
Disney World Resort Restaurant Row Universal Orlando Discovery Cove 9111 Mid Pines Court 11 minutes to Restaurant Row 20 minutes to Walt Disney World Resort 30 minutes to Downtown Orlando 30 minutes to MCO Airport Around the Area
ORLANDO FL BAY HILL GOLF AND COUNTRY CLUB
Walt
4 | 9111 Mid Pines Court, Bay Hill First Floor Bedroom 3 12'-0" x 13'-5" 10'-0" CLG HGT Bath 3 5'-10" x 9'-0" 10'-0" CLG HGT Terrace 27'-0" x 13'-7" 10'-0" CLG HGT Master Bedroom 2 14'-6" x 20'-0" 10'-0" CLG HGT OPEN TO BELOW Mid Pines Court Living Area Entry/Lanai Garage Total SQFT 4.5 3 4790 78’-11” 7 5 ’0 ” Foyer 15'-9" x 8'-6" OPEN TO ABOVE Living Room 15'-9" x 15'-6" OPEN TO ABOVE Master Bedroom 18'-1" x 15'-4" 10'-0" CLG HGT W.i.c 13'-8" x 9'-5" 10'-0" CLG HGT Master Bath 18'-0" x 12'-1" 10'-0" CLG HGT Office 17'-1" x 13'-11" 10'-0" CLG HGT Pantry 11'-5" x 7'-4" 10'-0" CLG HGT W.i.c 5'-7" x 5'-0" 10'-0" CLG HGT Mud room 6'-7" x 3'-7" 10'-0" CLG HGT Powder 6'-8" x 3'-7" 10'-0" CLG HGT Laundry 9'-10" x 7'-2" 10'-0" CLG HGT 3 Car Garage 22'-9" x 35'-4" 10'-0" CLG HGT Dining Room 15'-0" x 9'-0" 10'-0" CLG HGT Kitchen 18'-8" x 12'-2" 10'-0" CLG HGT Lanai 19'-4" x 18'-0" 10'-0" CLG HGT Lanai 15'-0" x 9'-0" 10'-0" CLG HGT Lanai 19'-4" x 8'-0" 10'-0" CLG HGT Entry 15'-5" x 8'-6" 21'-0 CLG HGT Great Room 20'-9" x 21'-10" OPEN TO ABOVE
Second Floor
Homes reserves the right to change plans, specifications and pricing without prior notice. Square footage are approximate and should representation of the home’s size. Square footage calculations are from the outside of exterior walls and includes partition walls. Due to normal square footages and dimensions may vary from those shown on floor plans or otherwise indicated. All renderings, color schemes, are for illustration purpose only. CBC1260435. Copyright @2020 Davila Homes. All rights reserved.
Listed by Maria Quintero | 5
Bedroom 4 14'-1" x 11'-9" 10'-0" CLG HGT W.i.c 5'-8" x 6'-8" 10'-0" CLG HGT Bath 4 9'-2" x 11'-9" 10'-0" CLG HGT Bedroom 3 12'-0" x 13'-5" 10'-0" CLG HGT W.i.c 8'-0" x 5'-11" 10'-0" CLG HGT Bath 3 5'-10" x 9'-0" 10'-0" CLG HGT Terrace 27'-0" x 13'-7" 10'-0" CLG HGT Bedroom 5 12'-5" x 14'-0" 10'-0" CLG HGT W.i.c 5'-11" x 5'-8" 10'-0" CLG HGT W.i.c 6'-9" x 6'-6" 10'-0" CLG HGT W.i.c 6'-9" x 6'-8" 10'-0" CLG HGT Master Bedroom 2 14'-6" x 20'-0" 10'-0" CLG HGT Master Bath 2 18'-1" x 12'-0" 10'-0" CLG HGT OPEN TO BELOW OPEN TO BELOW
DREAM IT. WE BUILT IT. 78’-11” 7 5 ’0 ” 78’-11” 75 ’0 ”
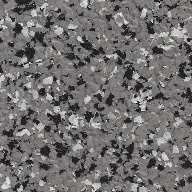




6 | 9111 Mid Pines Court, Bay Hill Flooring 1st Floor Tile Hardwood Exterior Tile Epoxy Main 1ST Floor/ 2nd Floor Monet FIWO10M7 European White oak Garage Epoxy Grey W/ Black Freckles Garage Epoxy Grey with Black Freckles FLOORING SELECTIONS 101 Main 1ST Floor/ 2nd Floor Monet FIWO10M7 European White oak 9111 Mid Pines Ct, Orlando -FL 32819 Garage Epoxy Grey W/ Black Freckles 1st Floor Hardwood Monet FIWO10M7 European White Oak 4210 LB Mcleod Rd Suite 101 Orlando, FL 32811 D -04 1st Master Bathroom Shower Floor (1st Floor) Penny Round Gray Unpolished 1st Master Bathroom Floor + Shower Walls (1st Floor) Aran Light Gray 24 x 48 Side to side 1st Master Bathroom Shower Floor Penny Round Gray Unpolished 1st Master Bathroom Shower Floor (1st Floor) Penny Round Gray Unpolished 1st Master Bathroom Floor + Shower Walls (1st Floor) Aran Light Gray 24 x 48 Side to side 1st Master Bathroom Floor & Shower Walls Aran Light Gray 24x48 Side to Side Tile Hardwood Epoxy Exterior Tile * Staircase -Hardwood
+
Wood
Great Room Dining Room Kitchen Living Room Lanai Foyer Office 3 Car Garage WIC Pantry Laundry Powder Entry Master Bedroom #1 Master WIC #1 Master Bathroom #1
Treads
White
Risers



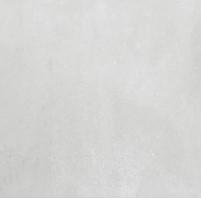


Listed by Maria Quintero | 7 Flooring 2nd Floor Tile Hardwood Exterior Tile FLOORING SELECTIONS 101 Main 1ST Floor/ 2nd Floor Monet FIWO10M7 European White oak 9111 Mid Pines Ct, Orlando -FL 32819 Garage Epoxy Grey W/ Black Freckles 2nd Floor Hardwood Monet FIWO10M7 European White Oak FLOORING SELECTIONS 4210 LB Mcleod Rd Suite 101 Orlando, FL 32811 Secondary Bathrooms Shower Floor and Walls Nolita Grafito12 x 24 Side to side Secondary Bathrooms Floor Potenza Ivory Matte 12 x 24 Side to side 9111 Mid Pines Ct, Orlando -FL 32819 Secondary Bathroom Floors Potenza Ivory Matte 12x24 Side to Side 2nd Master Bathroom Floor & Shower Walls Penny Round Gray Unpolished FLOORING SELECTIONS 101 9111 Mid Pines Ct, Orlando -FL 32819 2nd Master Bathroom Shower Walls + Bathroom Floor (2nd Floor) Naos Alpine Polish 32 x 32 2nd Master Bathroom Shower Floor (2nd Floor) ConcretoGris 24 x 24 2nd Master Bathroom Shower Floor Concreto Gris 24x24 Secondary Bathroom Shower Floor & Walls Nolita Grafito 12x24 Side to Side Secondary Bathrooms Shower Floor and Walls Nolita Grafito12 x 24 Side to side Master Bathroom Shower Walls + Bathroom Floor (2nd Floor) Naos Alpine Polish 32 x 32 2 Tile Hardwood Exterior Tile Staircase -Hardwood Treads + White Wood Risers Bedroom 4 Bedroom 3 Bedroom 5 Loft Master Bedroom #2 Master Bathroom #1 Terrace














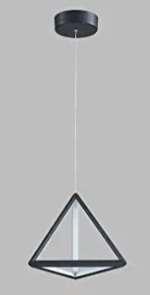
8 | 9111 Mid Pines Court, Bay Hill Kitchen Finishes & Fixtures Sink Cabinets Black Matte * Kitchen Handle Countertop / Backsplash Cabinets Details Honey CariniWalnut Island West Coast Sink Faucet Cabinets Black Matte * Kitchen Inspiration Handle Countertop / Backsplash Pure White Cabinets Details Honey CariniWalnut Island West Coast *Kitchen Inspiration Floor Plan KITCHEN DESIGN D -05 Sink Faucet Cabinets Black Matte * Kitchen Inspiration Handle Countertop / Backsplash Pure White Cabinets Details Honey CariniWalnut Island West Coast APPLIANCES PACKAGE 4210 LB Mcleod Rd Suite 101 Orlando, FL 32811 D -10 Fridge/ Freezer FPRU19F8WF FPFU19F8WF Cooktop NZ36K7570RS Hood AK9234BS Dishwasher DW80R2031US Oven/ Microwave NQ70T5511DS 9111 Mid Pines Ct, Orlando -FL 32819 * Kitchen Inspiration APPLIANCES PACKAGE Fridge/ Freezer FPRU19F8WF FPFU19F8WF Hood AK9234BS * Kitchen Inspiration APPLIANCES PACKAGE Suite 101 Fridge/ Freezer FPRU19F8WF FPFU19F8WF Hood AK9234BS 9111 Mid Pines Ct, Orlando -FL 32819 * Kitchen Inspiration APPLIANCES PACKAGE 4210 LB Mcleod Rd Suite 101 Orlando, FL 32811 D -10 Fridge/ Freezer FPRU19F8WF FPFU19F8WF Cooktop NZ36K7570RS Hood AK9234BS Dishwasher DW80R2031US Oven/ Microwave NQ70T5511DS 9111 Mid Pines Ct, Orlando -FL 32819 * Kitchen Inspiration APPLIANCES PACKAGE 4210 LB Mcleod Rd Suite 101 Orlando, FL 32811 D -10 Fridge/ Freezer FPRU19F8WF FPFU19F8WF Cooktop NZ36K7570RS Hood AK9234BS Dishwasher DW80R2031US Oven/ Microwave NQ70T5511DS 9111 Mid Pines Ct, Orlando -FL 32819 * Kitchen Inspiration KITCHEN DESIGN 4210 LB Mcleod Rd Suite 101 Orlando, FL 32811 D -05 Sink Faucet Cabinets Black Matte 9111 Mid Pines Ct, Orlando -FL 32819 * Kitchen Inspiration Handle Countertop / Backsplash Pure White Cabinets Details Honey CariniWalnut Island West Coast Sink Faucet Cabinets Black Matte * Kitchen Inspiration Handle Countertop / Backsplash Pure White Cabinets Details Honey CariniWalnut Island West Coast KITCHEN DESIGN 4210 LB Mcleod Rd Suite 101 Orlando, FL 32811 D -05 Sink Faucet Cabinets Black Matte 9111 Mid Pines Ct, Orlando -FL 32819 * Kitchen Inspiration Countertop / Backsplash Pure White Cabinets Details Honey CariniWalnut Island West Coast Garage Coach Lights -3 Great Room Track Lights -2 2nd Floor Interior Sconces -2 2nd Floor Balcony Coach Lights -2 Kitchen Pendants -3 Dining Chandelier -1 * Inspiration Picture








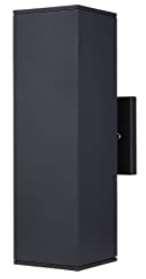
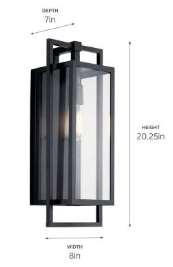
Listed by Maria Quintero | 9 Staircase & Great Room *Staircase inspiration Second Floor Balcony FLOORING SELECTIONS Main 1ST Floor/ 2nd Floor Monet FIWO10M7 European White oak 1 Master Bathroom Floor + Floor) Aran Light Gray 24 x 48 9111 Mid Pines Ct, Orlando -FL 32819 Garage Epoxy Grey W/ Black Freckles 1st Floor Hardwood Monet FIWO10M7 European White Oak FLOORING SELECTIONS Main 1ST Floor/ 2nd Floor Monet FIWO10M7 European White oak 9111 Mid Pines Ct, Orlando -FL 32819 Garage Epoxy Grey W/ Black Freckles 2nd Floor Hardwood Monet FIWO10M7 European White Oak 4210 LB Mcleod Rd Suite 101 Orlando, FL 32811 D -03 Great Room Track Lights -2 Floor Interior Sconces -2 INTERIOR 4210 LB Mcleod Rd Suite 101 Orlando, FL 32811 D -02 Windows Interior Railings 9111 Mid Pines * Inspiration Picture INTERIOR SELECTIONS 4210 LB Mcleod Rd Suite 101 Orlando, FL 32811 D -02 Windows Interior Walls Color Interior Railings 9111 Mid Pines Ct, Orlando -FL 32819 * Inspiration Picture Railing Inspiration LIGHTING SELECTIONS 4210 LB Mcleod Rd Suite 101 Orlando, FL 32811 9111 Mid Pines Ct, Orlando -FL 32819 Lights -3 2nd Floor Balcony Coach Lights -2







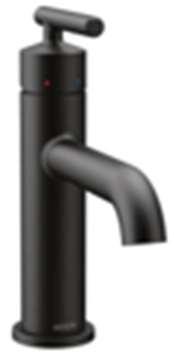


10 | 9111 Mid Pines Court, Bay Hill 1st Floor Master Bathroom Tub/ Faucet Faucet Shower Trim Floor Plan LAUNDRY DESIGN 4210 LB Mcleod Rd Suite 101 Orlando, FL 32811 D -06 Faucet Cabinets Honey CariniWalnut Handle Sink Countertop Gris Expo 9111 Mid Pines Ct, Orlando -FL 32819 Backsplash Middleton Square Oxford White 4x12 Cabinets Diamond Gray Cabinets Diamond Gray Countertop Pure White 1 ST MASTER BATH FIXTURES 4210 LB Mcleod Rd Suite 101 Orlando, FL 32811 D -07 Countertop Pure White Toilet Tub/ Faucet Cabinets Faucet Shower Trim 9111 Mid Pines Ct, Orlando -FL 32819 Handle 1 MASTER BATH FIXTURES Sink 4210 LB Mcleod Rd Suite 101 Orlando, FL 32811 D -07 Countertop Pure White Toilet Tub/ Faucet Cabinets Diamond Gray Shower Trim 9111 Mid Pines Ct, Orlando -FL 32819 Handle 1 MASTER BATH FIXTURES Sink 4210 LB Mcleod Rd Suite 101 Orlando, FL 32811 D -07 Countertop Pure White Toilet Tub/ Faucet Cabinets Diamond Gray Faucet Shower Trim 9111 Mid Pines Ct, Orlando -FL 32819 Handle 1 ST MASTER BATH FIXTURES Sink Countertop Pure White Cabinets Diamond Gray Faucet Shower Trim 9111 Mid Pines Ct, Orlando -FL 32819 Handle 1 ST MASTER BATH FIXTURES Sink Countertop Pure White Cabinets Diamond Gray Faucet Shower Trim 9111 Mid Pines Ct, Orlando -FL 32819 Handle 1 ST MASTER BATH FIXTURES Countertop Pure White Cabinets Diamond Gray Faucet Shower Trim Handle











Listed by Maria Quintero | 11 Faucet Shower Trim 1 ST MASTER BATH FIXTURES D -07 Pure White Tub/ Faucet Cabinets Diamond Gray Faucet 9111 Mid Pines Ct, Orlando -FL 32819 Handle 2nd Floor Master Bathroom 1 ST MASTER BATH FIXTURES D -07 Pure White Tub/ Faucet Cabinets Diamond Gray Faucet Shower Trim 9111 Mid Pines Ct, Orlando -FL 32819 Handle 1 ST MASTER BATH FIXTURES Sink LB Mcleod Rd Suite 101 Faucet Shower Trim 9111 Mid Pines Ct, Orlando -FL 32819 4210 LB Mcleod Rd Suite 101 D -06 Honey CariniWalnut Sink Diamond Gray Cabinets Diamond Gray Countertop Pure White 1 ST MASTER BATH FIXTURES 4210 LB Mcleod Rd Suite 101 Orlando, FL 32811 D -07 Countertop Pure White Tub/ Faucet Faucet Shower Trim 9111 Mid Pines Ct, Orlando -FL 32819 Countertop Pure White Cabinets Diamond Gray Floor Plan Mirror Shower 1 ST MASTER BATH FIXTURES 4210 LB Mcleod Rd Suite 101 Orlando, FL 32811 Countertop Pure White Cabinets Diamond Gray Faucet Shower Trim 9111 Mid Pines Ct, Orlando -FL 32819 Handle
Faucet


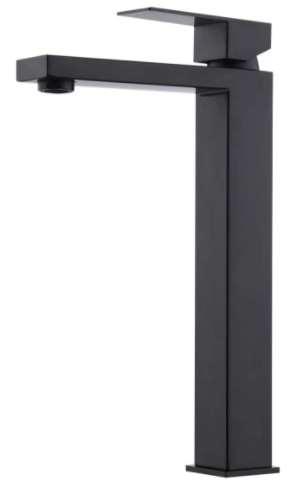




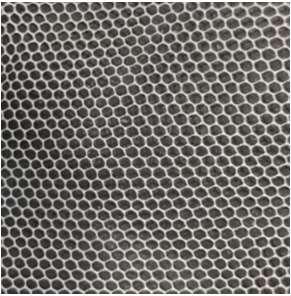
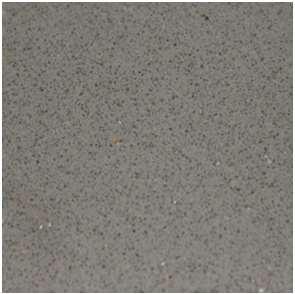
12 | 9111 Mid Pines Court, Bay Hill
Powder Room
Countertop Gris Expo
Faucet Vanity Wall Penny Round Gray Unpolished Mirror
Sink
Cabinets Honey CariniWalnut
Countertop Gris Expo
Vanity
Wall Penny Round
Gray Unpolished * Illustration Cabinets Honey CariniWalnut * Illustration Sink Cabinets Honey CariniWalnut Countertop
1 ST MASTER BATH FIXTURES
Faucet Toilet Vanity Penny
Round Gray
* Illustration
D
Sink
Countertop Pure White Toilet Tub/ Faucet Cabinets Diamond Gray Handle Sink Mirror Faucet
Shower
Trim MASTER BATH FIXTURES POWDER DESIGN Sink Countertop Gris Expo
9111 Mid
Pines Ct, Orlando -FL 32819
Vanity Wall Penny Round Gray Unpolished
*Illustration Toilet * Illustration
Sink Toilet Mirror * Illustration
Floor Plan
Secondary Bathrooms


Floor Plan Bathroom #3






CariniWalnut
Floor Plan Bathroom #4 Cabinets Honey CariniWalnut

Toilet


Listed by Maria Quintero | 13
Cabinets Honey CariniWalnut Shower Trim
Cabinets Honey
Countertop Shower Trim
Gris Expo
*
Pure
Countertop Pure
1 ST MASTER BATH
D
Pure
Handle MASTER BATH
9111 Mid
Illustration Countertop
White
White Tub/ Faucet Shower Trim
FIXTURES Sink
Countertop
White Toilet Tub/ Faucet Cabinets Diamond Gray Faucet Shower Trim
FIXTURES Faucet Shower Trim
Pines Ct, Orlando -FL 32819









14 | 9111 Mid Pines Court, Bay Hill Laundry Room Countertop Gris Expo * Laundry Inspiration Floor Plan * Laundry Inspiration Laundry Inspiration LAUNDRY DESIGN Faucet Handle Sink Countertop Gris Expo Backsplash Middleton Square Oxford White 4x12 Laundry Inspiration Faucet Cabinets Honey CariniWalnut Handle Sink Countertop Gris Expo Backsplash Middleton Square Oxford White 4x12 * Laundry Inspiration Cabinets Diamond Gray Cabinets Honey Carini Walnut LAUNDRY DESIGN 4210 LB Mcleod Rd Suite 101 Orlando, FL 32811 D -06 Faucet Cabinets Honey CariniWalnut Handle Countertop Gris Expo 9111 Mid Pines Ct, Orlando -FL 32819 Backsplash Middleton Square Oxford White 4x12 Cabinets Diamond Gray Countertop Gris Expo LAUNDRY DESIGN D Faucet Cabinets Honey CariniWalnut Handle Sink Countertop Gris Expo Backsplash Middleton Square Oxford White 4x12 * Laundry Inspiration Cabinets Diamond Gray Cabinets Diamond Gray Backsplash Middleton Square Oxford White 4x12 LAUNDRY DESIGN 4210 LB Mcleod Rd Suite 101 Orlando, FL 32811 D -06 Faucet Cabinets Honey CariniWalnut Handle Sink Countertop Gris Expo 9111 Mid Pines Ct, Orlando -FL 32819 Backsplash Middleton Square Oxford White 4x12 Cabinets Diamond Gray



































Listed by Maria Quintero | 15 Exterior & Pool Design EXTERIOR/ 4210 LB Mcleod Rd Suite 101 Orlando, FL 32811 9111 Mid Pines Site Plan Backyard Rendering Site Plan Artificial Grass Coping Deck –Wood Tile * 3D Rendering Coping Silver Travertine Site Plan Artificial Grass Coping Silver Travertine Deck –Wood Tile Existing Pool Firepit Summer Kitchen Exterior Tile SPA * 3D Rendering Pool Finish Super Blue Quartz Artificial Grass Water Line TVL-Blue Deck –Wood Tile Water Line TVL-Blue Site Plan Site Plan Deck –Wood Tile Existing PoolEXTERIOR/ POOL DESIGN 9111 Mid Pines Ct, Orlando -FL 32819 Artificial Grass Pool Finish Super Blue Quartz Water Line TVL-Blue Coping Silver Travertine Deck –Wood Tile Firepit Summer Kitchen EXTERIOR/ POOL DESIGN 4210 LB Mcleod Rd Suite 101 Orlando, FL 32811 D -12 9111 Mid Pines Ct, Orlando -FL 32819 Site Plan Artificial Grass Pool Finish Super Blue Quartz Water Line TVL-Blue Coping Silver Travertine Deck –Wood Tile Existing Pool Firepit Summer Kitchen Exterior Tile SPA * 3D Rendering Artificial Grass Deck - Wood Tile
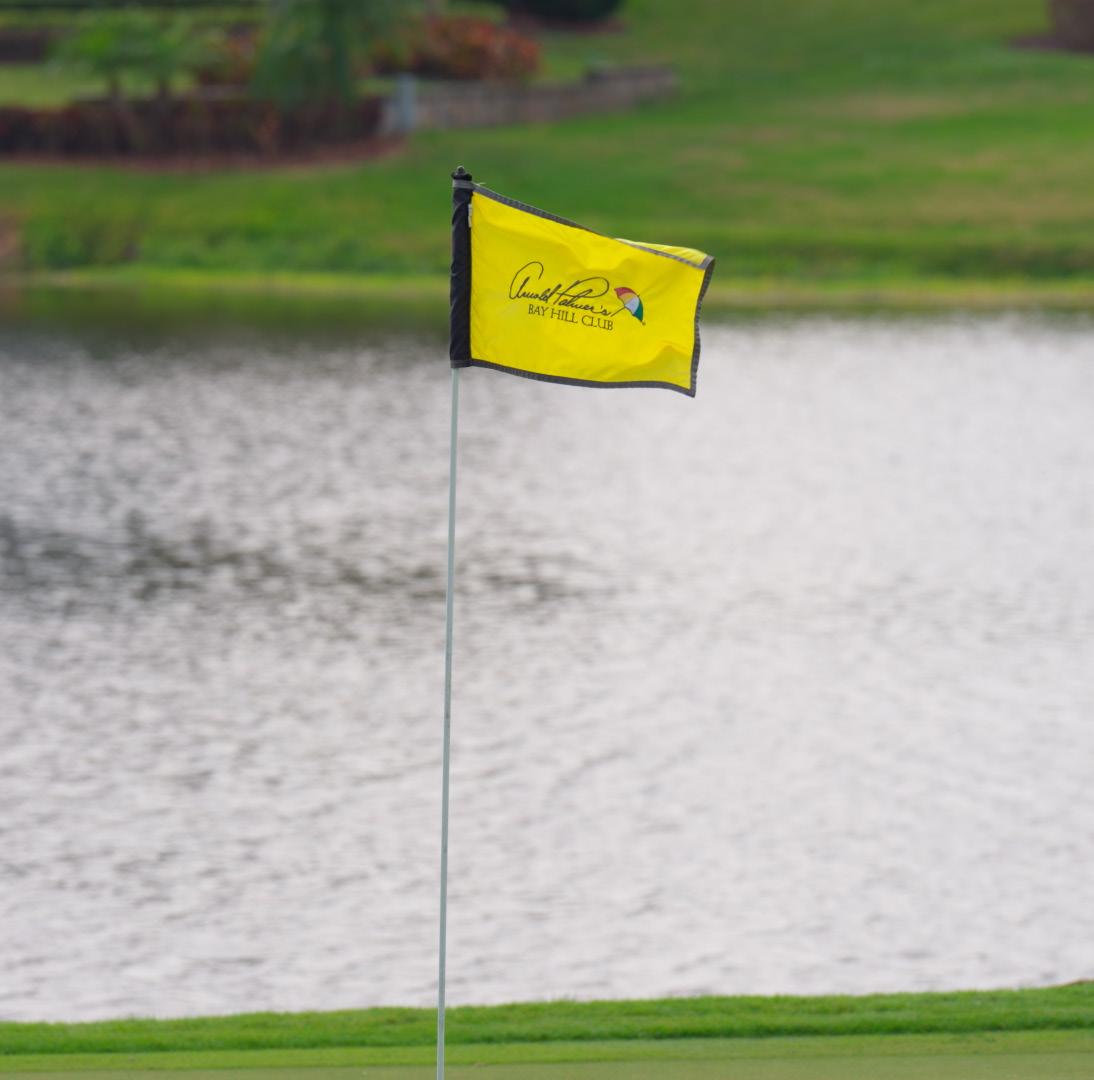
Listing Agent Maria Quintero 407.909.0849 Maria@stockworth.com © 2023 Stockworth Realty Group LLC. All Rights Reserved. Stockworth™ is a registered trademark licensed to Stockworth Realty Group LLC An Equal Opportunity Company. Equal Housing Opportunity. @MariaQuinteroRealtor @MariaQuintero.Stockworth
