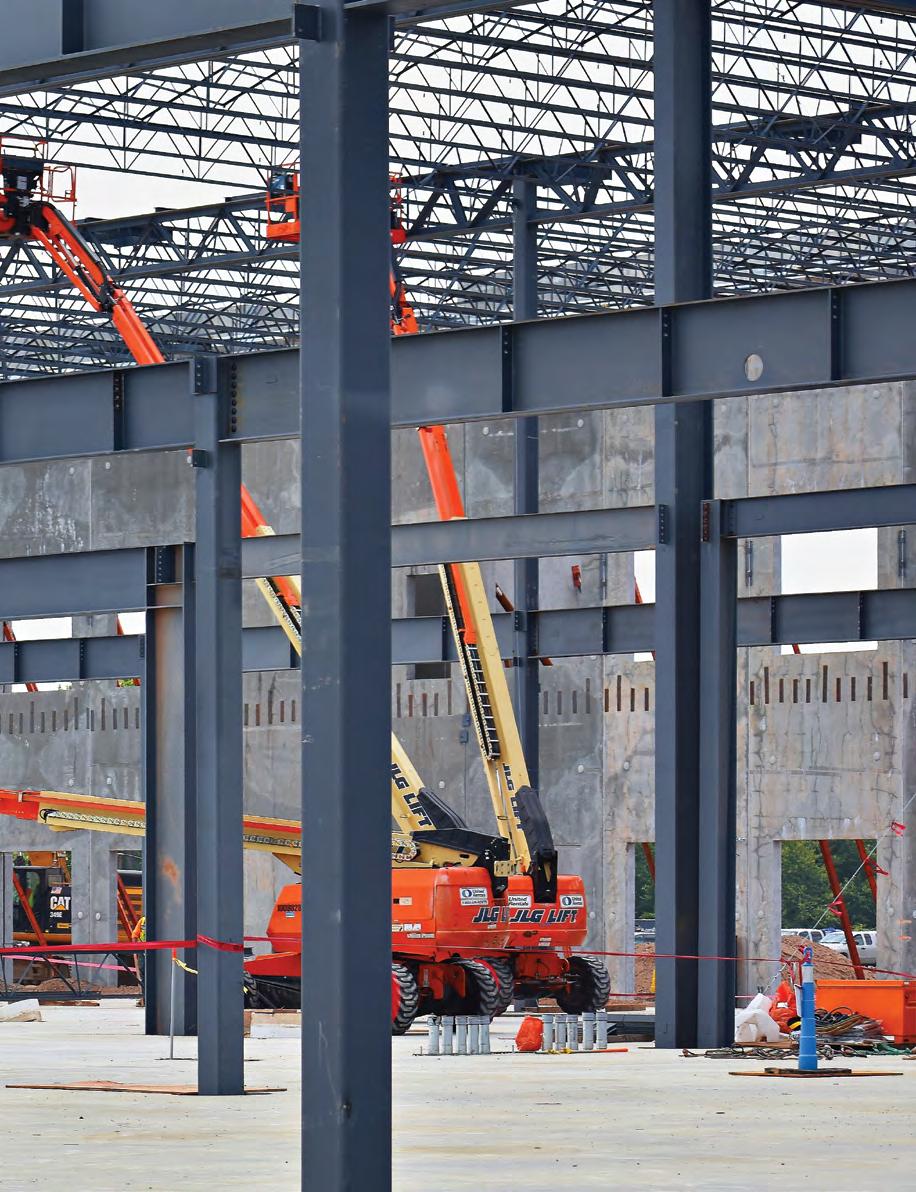
What’s Inside: 12 Friendlier Skies Over Utah insights Structure Tone | Structure Tone Southwest | Pavarini | Pavarini McGovern | LF Driscoll LF Driscoll Healthcare | Govan Brown | Ajax | BCCI | Layton | Abbott | RC Andersen FALL 2022 20 We Built This City: The Rebirth of Stamford 32 Cross Laminated Timber Reworking Workspace Page 38
Publication Leadership: Senior VP Marketing & Corporate Communications, Rebecca Leonardis Editor, Alison Smith Art Director, Sarah Kennedy Lembo
Content Contributors: Breanna Ahern, Andrew Clark*, Forrest Cole, Leah Collie, Colette Finnerty, Melissa Funaro, Hilda Jara, Dhara Kanakia, Grace McKenna, Carol Whetstine*
Proofreaders: Kari Mullen, Breanna Ahern
Special thanks: to the STOBG Corporate Marketing and Business Unit marketing teams.
*External Contributor
STO Building Group (formerly known as the Structure Tone organization) refers to a group of separate legal entities including Structure Tone, LLC, Structure Tone Southwest, LLC, Structure Tone International Limited (UK), Structure Tone Limited (Dublin), Pavarini Construction Co., LLC, Pavarini McGovern, LLC, L.F. Driscoll Company, LLC, Govan Brown, Ajax Building Company, BCCI Construction, Layton Construction, Abbott Construction, and RC Andersen, as well as their subsidiaries, joint ventures, divisions or affiliates. Each member company is an independent legal entity operating and providing services solely under its own name.
Locations: Atlanta, GA; Augusta, GA; Austin, TX; Bala Cynwyd, PA; Boise, ID; Boston, MA; Calgary, AB; Charleston, SC; Dallas, TX; Denver, CO; Dublin, IR; Edmonton, AB; Fairfield, NJ; Fort Myers, FL; Gainesville, FL; Honolulu, HI; Houston, TX; Irvine, CA; Jacksonville, FL; Kitchener, ON; Lihue, HI; London, UK, Los Angeles, CA; Mountain View, CA; Nashville, TN; New York, NY; Orlando, FL; Ottawa, ON, Pasadena, CA; Philadelphia, PA; Phoenix, AZ; Sacramento, CA; Salt Lake City, UT; San Antonio, TX; San Diego, CA; San Francisco, CA; San José, CA; Sarasota, FL; Seattle, WA; Stamford, CT; Tacoma, WA; Tallahassee, FL; Tampa, FL; Toronto, ON; Vancouver, BC; Windham, NH; Woodbridge, NJ
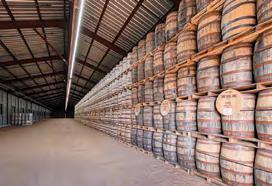
© Copyright STO Building Group, 2022.
STO Building Group Insights is a publication of the STOBG Corporate Marketing Department 330 W. 34th Street, New York, NY 10001

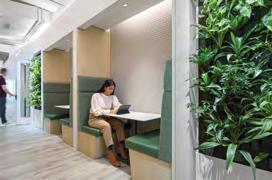

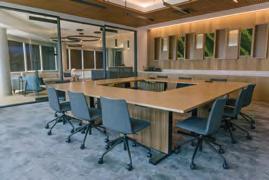

IN THIS ISSUE 4 A More Enlightened Way of Working Dropbox Studios in Dublin 10 A Reframed College Experience Q&A with Andrew Christ, NJIT 12 Friendlier Skies Over Utah 20 We Built This City The Rebirth of Stamford 23 Passive House and the GC A Question of ROI & Builder Education 24 Head of the Class Volusia County Beachside Elementary 26 World-Class Energy Research Penn’s Vagelos Laboratory for Energy Science & Technology 28 When Building a School Becomes Its Own Education 30 Schrödinger Boston A Case Study in Sustainability Planning in Action 36 Scaling Up Quantum Loophole’s Frederick, MD Data Center Campus 38 Reworking Workspace Q&A with Architect Kara Eberle-Lott 3 Executive Message 6 MWDBE Spotlight Meet Sunandita Das 18 Under Construction At Home Décor Superstore HQ and Layton’s Massive Concrete Pour 29 STOBG Cares Cycling with Mates in Mind 32 Innovation Cross Laminated Timber 39 Safety Column Safety 360º Culture 2022 Marketing Communications Award Winner–Newsletter IN EVERY ISSUE 16 Garrison Brothers Distillery A Texas-Sized Expansion 8 DNB at Hudson Yards Using Workplace Technology to Support Design & Construction 34 From East to West: The Shifting Law Firm Workspace To opt out of receiving this magazine, please contact us at: UnsubscribeINSIGHTS@STOBuildingGroup.com 2022 2022 Zweig Awards Marketing Excellence Award External Newsletter COMING SOON: Watch for the new version of our STOBG Insights App! VIEW APP CONTENT STOBG insights
2 | Fall 2022 STOBG Insights
A MESSAGE FROM JIM AND BOB
As this summer came to an end, much of the world was in “back to” mode— whether that was back to school or back to the office. Labor Day weekend was a check point for many companies’ returnto-office strategies, and this fall more and more workers returned to their in-person workplaces, at least on a part-time basis. You can feel the energy of our cities and communities coming back to life as people return to these workplaces and campuses. It’s exciting.
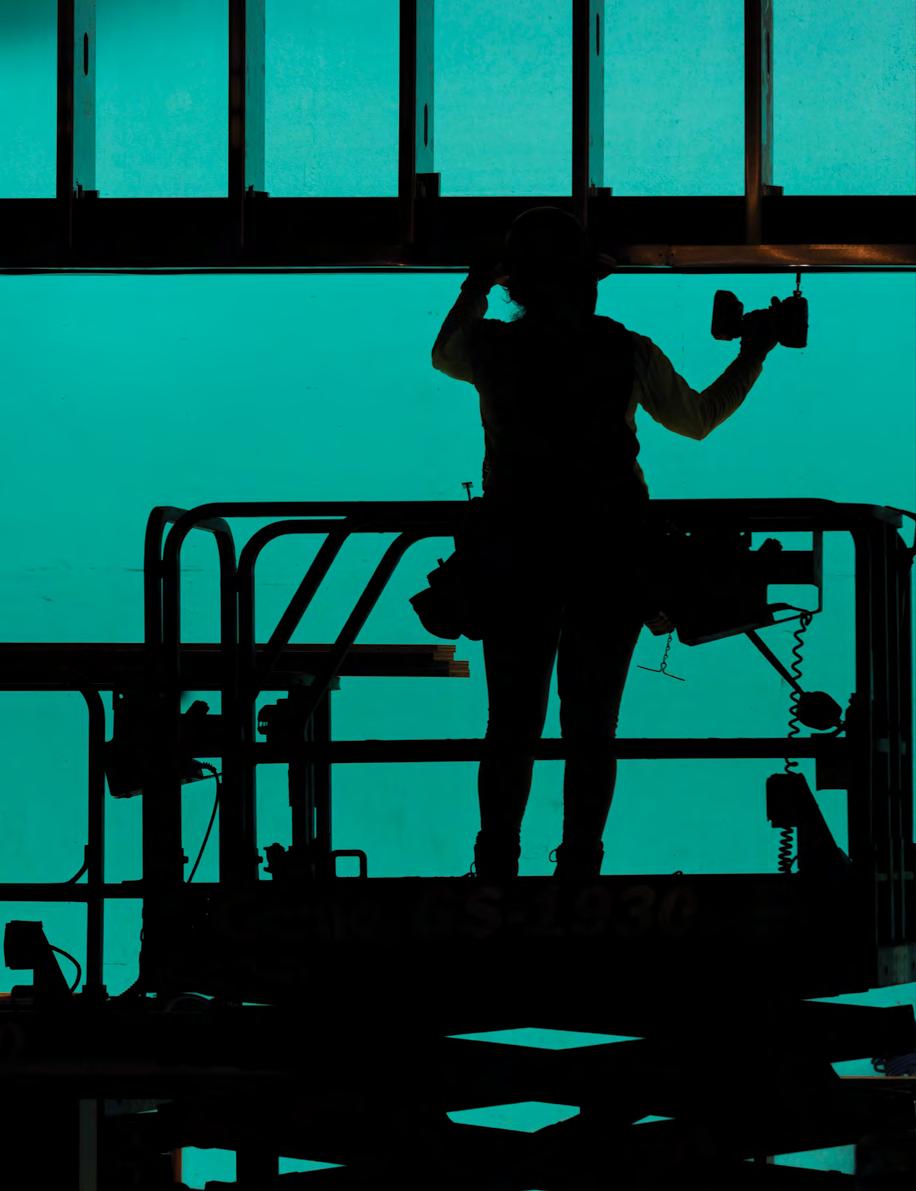
This issue of STO Building Group Insights takes a closer look at what form these new facilities have taken giv en these ever-changing circumstances. Many of the projects in this issue showcase the adjustments com panies and places of learning have made to their facili ties and real estate strategies, and we hear from market experts—including some of our own—on some of the trends they are seeing.
One of the cities where a renewed vitality is especially coming together is Stamford, Connecticut. Long in New York City’s shadow, Stamford is coming into its own as a new center for modern living, dining, and working— which is bringing even more jobs and residents into the downtown area. Pavarini North East has played a critical role in the city’s rebirth, helping dozens of cli ents upgrade, update, and grow into new workplaces across this dynamic city. Read more about this evolu tion on page 20.
Thank you, as always, for reading.
 James K. Donaghy Executive Chairman
James K. Donaghy Executive Chairman
2022 STOBG Insights | 3
Robert Mullen CEO
Fall
A MORE ENLIGHTENED WAY OF
Dropbox Studios in Dublin
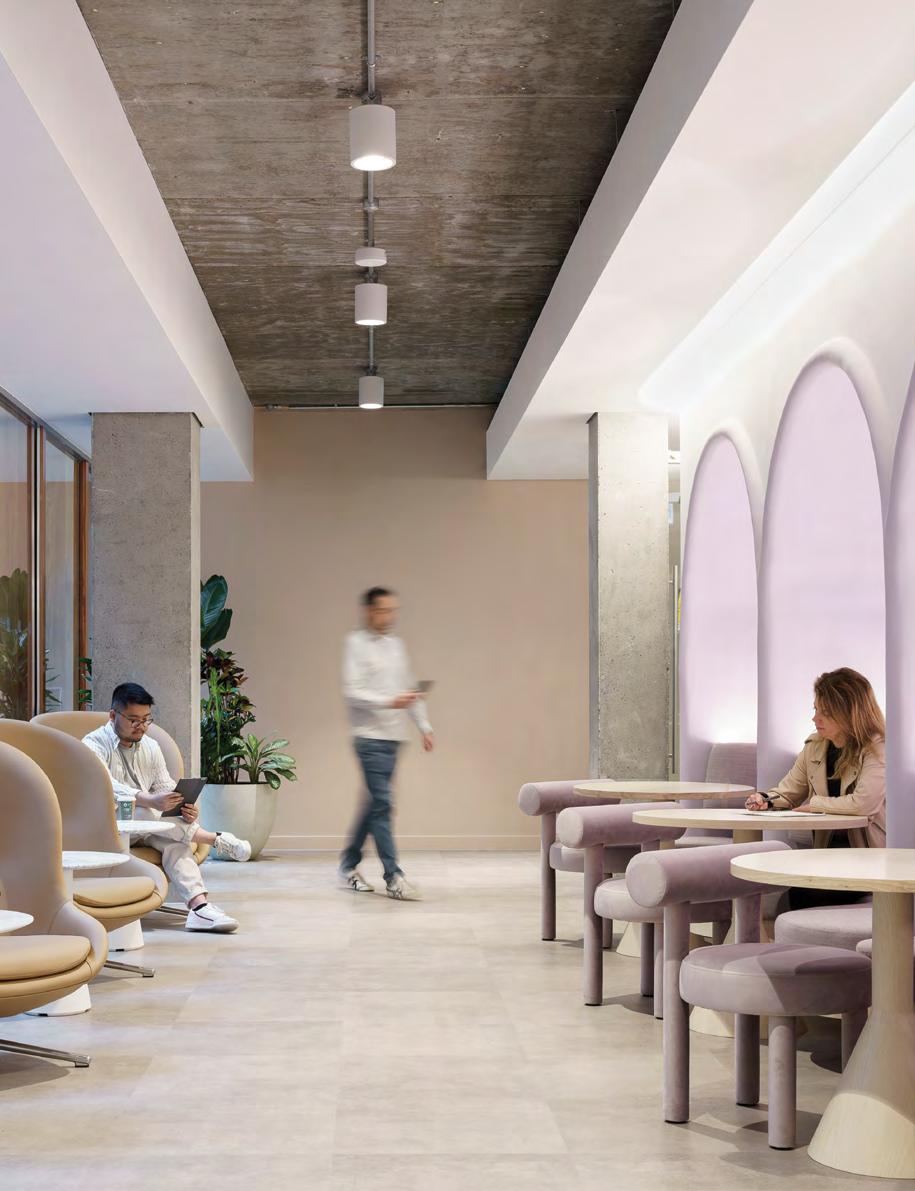
WORKING:
the
PROJECT DETAILS Location: Dublin, Ireland Size: 18,000sf Client: Dropbox Architect: IA Architects Engineer: Metec Consulting Engineers Owner’s Rep: CBRE Sector: Commercial/ Technology Completed: March 2022
What is
workplace of the future? For Dropbox, the answer lies in their innovative “Virtual First” approach—where remote work is the primary experience, and “Dropbox Studios” are the central gathering spots for collaboration.
4 | Fall 2022 STOBG Insights
DUBLIN
With that vision in mind, Dropbox worked with IA Architects and Structure Tone Dublin to create a space for their international head quarters at One Park Place, across from one of Dublin’s oldest parks.

A PLACE FOR EVERYONE WITH A SPACE FOR EVERYTHING
Translating that vision into a functional work place meant creating a flexible space suitable for small groups and large gatherings of up to 200 people. The client wanted a variety of settings that would support discovery, movement, and team-based activities. They are also committed to achieving sustainabil ity goals, investing in social-good initiatives, and being a force for positive change.
Dynamic design features include touch-down and collaboration areas, alcoves, and meeting rooms. Rooms can be sized using portable partitions and acoustic ceiling treatments and drapes. Movable furniture in each room can be configured to accommodate the require ments of groups. A café, a barista area, and a mothers’ room provide warmth and welcome to all team members.
The overall tone is one of calm and casual sophis tication. Soft whites, ash wood veneer, reflective surfaces, and textured plaster walls provide a relaxed and engaging atmosphere. Impeccable craftsmanship is evident throughout the space.
LIGHTING THE WAY
The ceilings on the project were a source of both beauty and challenge. Custom LED lighting throughout the space is designed to enhance and personalize areas, guide team members, and provide an inviting environment for meet ings, collaborative interaction, and social occa sions. The end result includes the meandering line of illumination along the corridor, curved lines of light in the meeting places, and the soft glow around the edges of the reception area.
The design concept called for exposed sof fits in order to enhance the bespoke lighting. According to Structure Tone construction manager, James Henry, coordination of the mechanical and electrical systems and the buildability factor took precedence. “Removing the existing paint on the soffits took four weeks of intensive sandblasting,” he says. “We did it all during off-hours so that normal work days were not affected, both for the Structure Tone team and the other ten ants in the building.”
Existing water quality in the building was also a concern and a challenge to finishing the ceiling work. Structure Tone project direc tor John Atkinson notes that the team had to postpone finishing some of the ceiling areas to allow for flushing the water system. “We had to go out of program sequence, but we were able to work with the client to make that schedule work.”
TEAMWORK, COLLABORATION, AND INNOVATION
Teamwork and unity are a source of pride for Atkinson on this project. “The design team and client were an absolute pleasure to work with,” he says. “Despite a number of hurdles being thrown our way by COVID, including maintaining consistent workforce numbers and experiencing a problematic supply chain, there was always an atmosphere of teamwork, transparency, and proactiveness from all members of the team.” He credits regular site walkthroughs, extensive collaboration, and the ability of all parties to work together to agree on alternatives when supply chain dis ruptions forced changes to the original plan.
Prior to commencing on-site work, Structure Tone engaged IA Architects in specialist joinery workshops in the Redwoods facil ities. A 90% early sign-off on samples and design concepts streamlined the building process, kept everyone in sync, and moved the work forward.
“Open and honest communication with the design team and client team, no matter how disruptive the issue, was the backbone of this
project’s success,” says Structure Tone project manager Danny Kavanagh. “Live 3D walk through software was a very important tool in how we communicated with key Dropbox stakeholders in the US who could not travel due to COVID restrictions.”
BACK TO WORK
In the “Virtual First” model, Dropbox employ ees come to the studio to connect in-per son around a shared purpose. There are no individual workstations for solo work—it is designed and built to support personal con nections, flexibility, and work-life harmony.
We created a new option that we think will help us live our mission of designing a more enlightened way of working and deliver products that make distributed work easi er,” Dropbox explained when they announced the program. “We also hope this Virtual First approach will give us the best of remote and in-person work, balancing flexibility with human connection, and creating a more level playing field for everyone.”
“
ALL PHOTOS © DONAL MURPHY PHOTOGRAPHY Fall 2022 STOBG Insights | 5
Meet Sunandita Das

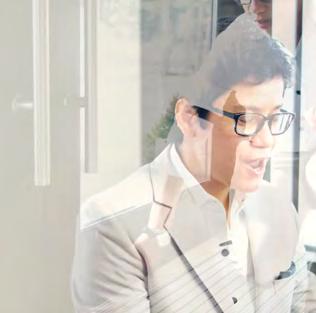 Founder & President of Urbane Luxury Services
Founder & President of Urbane Luxury Services
ABOUT URBANE LUXURY SERVICES
l Year established: 2017
l Location: Toronto, Canada
l Number of employees: 58 direct
l Notable projects: CBRE, JLL, Marriott Hotels
Tell us about you and your company.
As a first-generation immigrant in Canada, I know the struggle for minority workers. After two decades working at Fortune 500 companies, I wanted to have a great er purpose and be a change-maker for these underrepresented communities. In 2017, I decided to quit my corporate career and launch a facilities manage ment and cleaning company to provide meaningful employment and equal oppor tunities for minorities, refugees, and women. I feel strongly that if all of us simply plays our part, this world can get rid of poverty and inequality.
What is your company’s specialty?
We offer straight-forward facility services, from commercial cleaning and building maintenance to floor installation. But we’re well-known for turning the mundane work of cleaning staff into purposeful drive. Our teams feel wanted and valued as part of a community. We offer training on etiquette standards, our trademarked “12Inspect” program, scholarships and internships, and intensive diversity and equity hiring policies.
What achievements are you most proud of? I am proud of my choice to quit the
glamourous corporate world and jump into the cleaning industry. It gives me the juice to service a lot of underrepresented communi ty workers rather than just donating a small piece of my annual earnings to charities.
enhance our services, to help us get visibility, and help us feel supported.
What else could the industry be doing to help MWDBE-certified businesses?
It would be great to see more small and mid-sized businesses embrace newer busi nesses and mentor us, show us their paths of success, share references and introductions to deserving businesses, and help us get started. We expect the moon and the stars from the large corporations, sometimes forgetting that they get 1,000 supplier requests each month for each category and have already helped a lot of midsize companies grow.
We love what Govan Brown initiated. They have taught us and they are here to support us, show us the way, and check on us if there is anything we are struggling with and need a hand or two. They set an example for us, and we now do the same for several new starters.
How did your partnership with Govan Brown begin? What has the experience been like?
Govan Brown initiated a mentoring pro gram through the Canadian Aboriginal and Minority Supplier Council, and we were lucky to be inducted. I reached out to them to see if they could teach us what to prepare before we worked with them, and I was shocked when they answered, “Sure”—because nine times out of ten I get no response. Since then, Govan Brown has “polished” us with each experience to
Do you have any advice for someone starting a business in our industry and beginning the MWDBE process?
Reach out for help to learn, not necessarily to seek business. If your product or service is worth it and you believe in it, believe in the process of learning and not just sending emails seeking business. Review your own position—are you scalable? Will your prod uct exceed what others offer? Be fair and honest with yourself.
MWDBE SPOTLIGHT
6 | Fall 2022 STOBG Insights
WE BUILD CONVERSATIONS


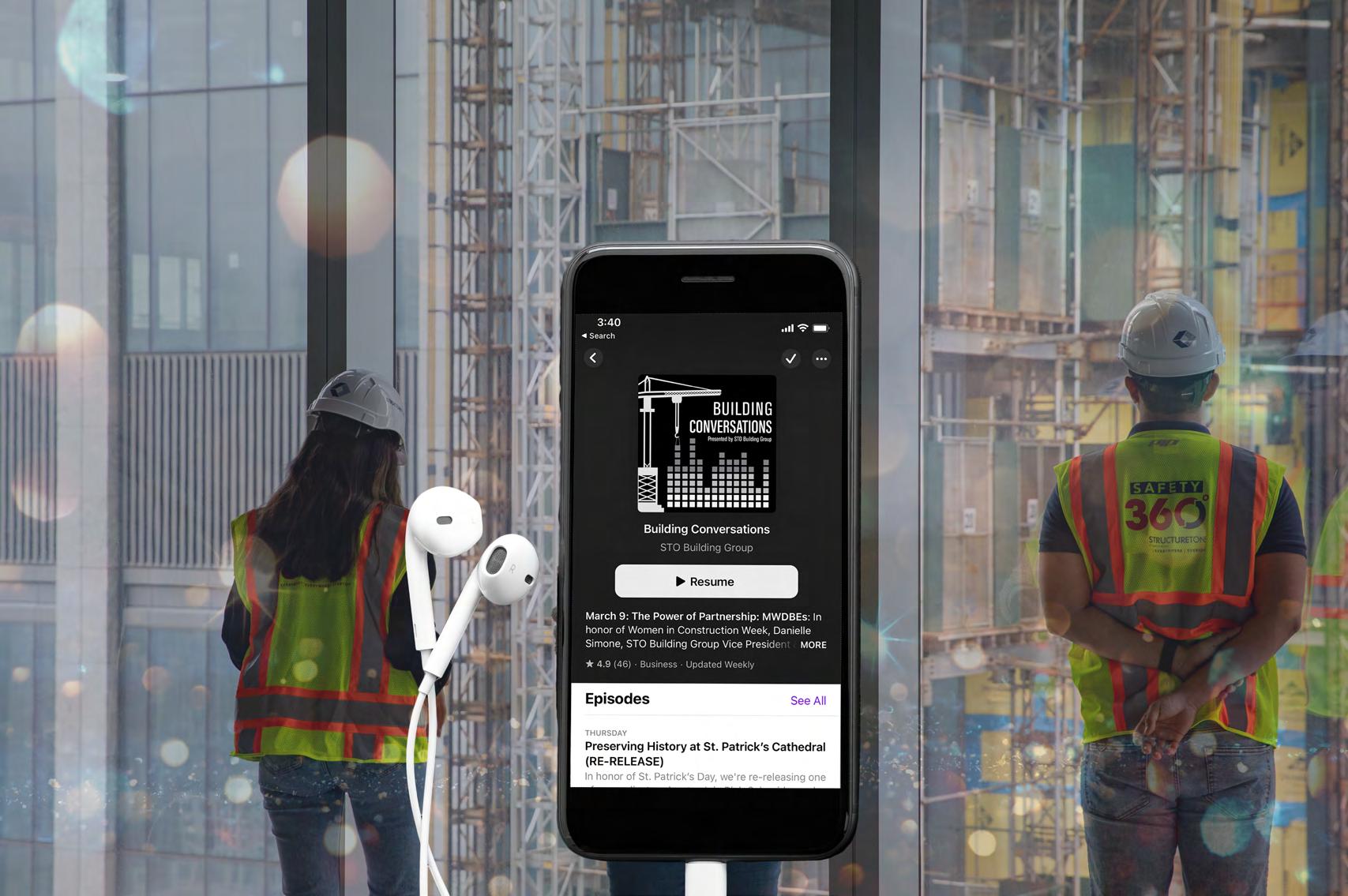
Fall 2022 STOBG Insights | 7
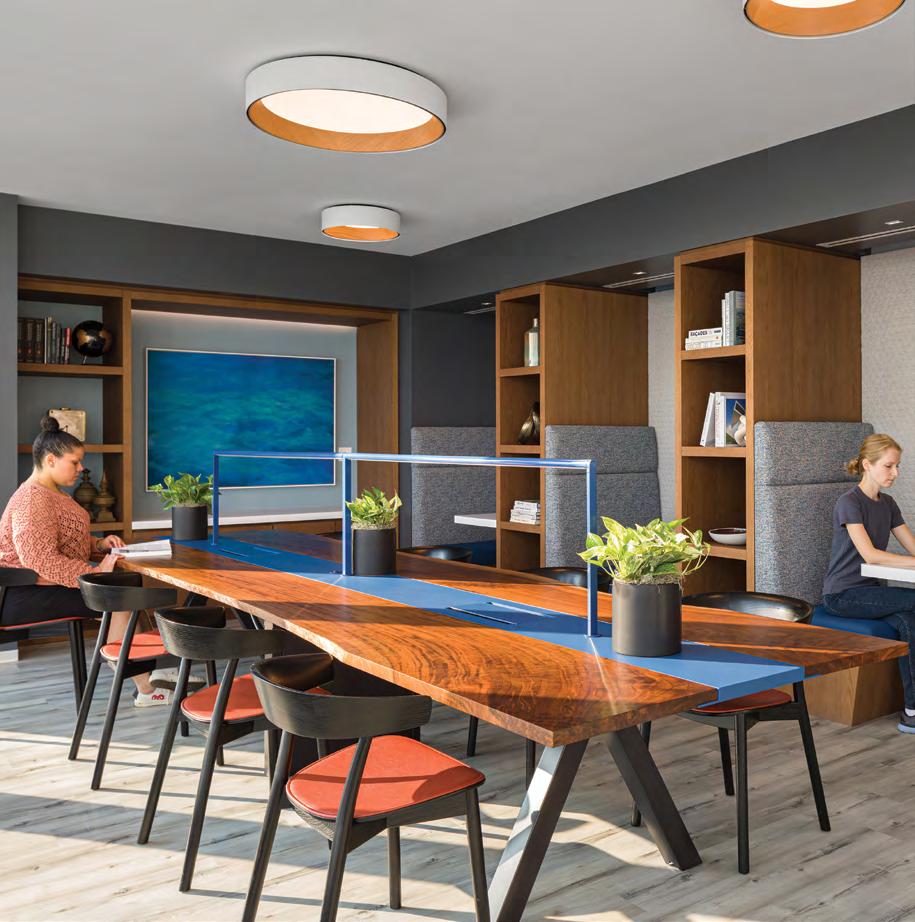
NEW YORK
HUDSON YARDS:
Construction
DNB AT
Using Workplace Technology to Support Design &
services
workplace
prioritizes
and supports collaboration.
with Turner
20,000sf space
Hudson Yards that
technology
comfortable, engaging environment that offers
PROJECT DETAILS Location: New York, NY Size: 20,000sf Client: DNB Architect: M Moser Associates Engineer: AKF Owner’s Rep: Turner & Townsend Sector: Commercial/Financial Completed: March 2021 Certifications: LEED Gold, WELL Platinum 8 | Fall 2022 STOBG Insights
Norway’s largest financial
group, DNB, sought to create a dynamic
that
employees, represents the company’s culture and brand,
Teaming
& Townsend and architect M Moser Associates, Structure Tone built DNB a
at
integrates company history with advanced
in a
stunning views of New York City and the Hudson River.
© PHOTOS BY AARON THOMPSON, DESIGN BY M MOSER
WORKPLACE CONSTRUCTION: UTILIZING LOD 500
Construction of this space offered DNB, a 200-year-old institution, an opportunity to transition into a more digitally oriented, dy namic, and forward-thinking organization. The Norwegian financial group used a cut ting-edge workplace strategy to identify and meet project objectives, while also designing for the future and potential expansion and growth.
One of DNB’s construction requirements was meeting Level of Development (LOD) 500 standards, the highest building information mod eling (BIM) criteria. The team used BIM technology during preconstruction and the construction phase to reduce risk, improve efficiencies, pro vide an accurate as-built dig ital record, and create an asset information model—all of which will assist DNB’s facilities and mainte nance group in the future. The team also used this fully organized BIM model for the ductwork fabrication, a challenging process due to the incredible amount of ductwork that had to be integrated into the specialty ceilings. This allowed them to stay ahead of the coordination process and keep the ceil ing construction as smooth as possible.
“This was the first time Structure Tone completed a project using LOD 500. We basically created a ‘smart’ as-built model of the floor. For example, when you’re in the model and hover over a fan power box, the cut sheet info for that unit will be displayed in real time. And once construction is complete, it’s incredibly helpful to leave the client with the model, instead of a close-out binder.”
rThe Lookout overlooks the Hudson River and features curved millwork and a curved banquette seating area
WORKPLACE DESIGN: SCANDINAVIAN INFLUENCES
Building off a design by M Moser, the Structure Tone team created a workplace for DNB that reflects the company’s brand and identity through materials inspired by its homeland. Wood tones and deep greens and blues represent Norway’s natural land scape. One of the most unique areas of the space is the reception lobby, the construction of which was inspired by early Viking ships. Brady and her team lined the floors, walls, and ceilings with Italian millwork to mimic the inside of an upside-down ship.
Two other spaces also highlight the office’s Scandinavian influence. In the main hallway is a custom light fixture that is programmed and designed to mimic the Northern Lights. And in the northwest corner is a touchdown room known as The Lookout. It overlooks the Hudson River and features curved millwork and a curved banquette seating area.
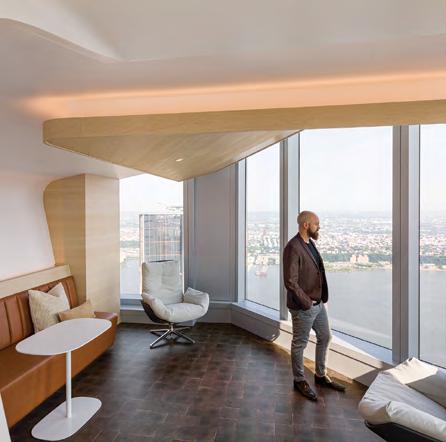
“The Lookout was a really cool space to build,” Brady describes. “The room doesn’t have any A/V, but with the specialty furniture and panoramic views, it’s a neat place for DNB employees to have a quick chat or bring in their laptops.”
WORKPLACE TECHNOLOGY
DNB’s office in Hudson Yards is not only beautiful to look at, but also interconnected through a community work place app designed by M Moser’s in-house digital team. The platform acts as a central lo cation for DNB employees to book conference rooms, locate colleagues, and build social connections, all from their phones. Key technology also includes wireless connectivity, building systems, net works, and sensors.
Using advanced technology, a unique de sign, and cutting-edge construction, DNB’s office balances the demands of its business and the needs of its people. The workplace offers flexible environments, with an empha sis on sustainability and wellness, ultimately guiding the project to LEED Gold and WELL Platinum Certification.
Did You Know?
DNB’s New York office was recognized as “Project of the Year” in the 0-25,000sf category at CoreNet Global New York City Chapter‘s 2022 Corporate Real Estate Awards.
Kiera Brady, Structure Tone’s superinten dent responsible for overseeing the BIM coordination, explains the benefits of ap plying such a high level of virtual design and construction.
Fall 2022 STOBG Insights | 9
ASSOCIATES
A Reframed College Experience: Q&A with Andrew Christ
Senior Vice President of Real Estate Development and Capital Operations, New Jersey Institute of Technology
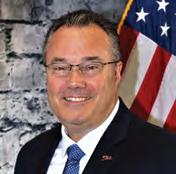
As an engineer and NJIT alum himself, Andrew Christ understands what it takes to “walk the talk” as a modern polytechnic university. Here, Andrew shares some lessons learned from the pandemic and his perspective on what’s next for higher education campus development.
What is the vibe on campus this year?
While we had students on campus in Fall 2021, the start of this semes ter just has a different feel. Students seem to be everywhere. We have a record freshman class and overall campus population, continuing our enrollment growth trend. NJIT is celebrating several key points of recognition this fall, including being ranked the #1 public university in New Jersey by Forbes. All of this is attributable to the incredible work of our faculty and students.
As it was happening, how did the pandemic affect the building projects underway on campus?
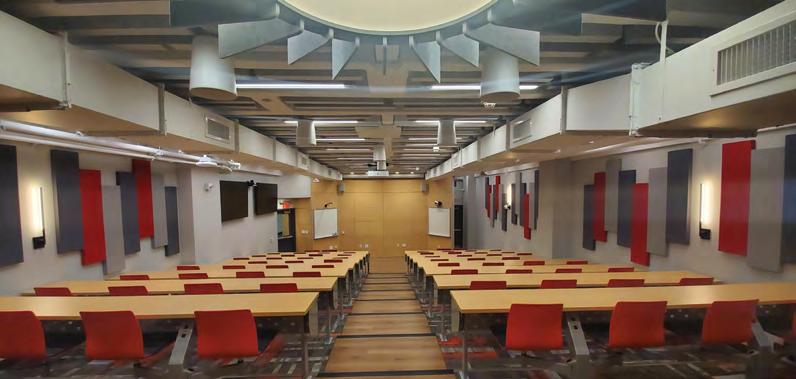
Our projects continued throughout the pandemic since work at col leges and universities was deemed essential. However, we certainly dealt with material delays and labor shortages, resulting in late com pletion. We ensured the health and safety of the construction teams were handled by our various partners, like Structure Tone, and our ex perience with COVID cases was limited. After much thought, we pro ceeded with the procurement and construction of a new residential
building, which just opened in August. Now that we are able to look back, we are glad we continued, but it was a risk that we felt we needed to take to continue our upward momentum.
What were some of the biggest challenges through that period?
I think the biggest challenge was the unknown. Once we had a better understanding of how effective changes to our HVAC systems could be, we could then use these mitigation measures. Fundamentally, as it nor mally does, it came down to personal use of the space and effective PPE.
How did your plans change in the immediate aftermath?
The pandemic has accelerated a trend that was already occurring in higher education. As far back as 2013, NJIT planned for converged learning, the ability for students to be together wherever they were, physically on our campus or sitting in a café in India. In the 2020–21 academic year, we saw that some students wanted to be physically present on our campus—and needed to be due to our heavy experi ential learning curriculum. However, we also recognized that students
10 | Fall 2022 STOBG Insights
NEW JERSEY
preferred to take many of their lectures from the comfort of their own residence hall, even though they were one building away. This acceleration has us rethinking our fu ture physical growth in both the traditional academic classroom and for all of the opera tional groups that do not necessarily directly interact with students.
How do you see this experience affecting campus development in the long term?
As campus planners evaluate future develop ment, they must consider how this accelerat ed transition to remote teaching and learning will impact their physical space. At NJIT, we have always had a global reach, and by using the lessons learned from the pandemic, we can leverage technology to make degrees, stackable credentials, and upskilling available to anyone, wherever they might be. In the STEM fields, it is difficult to replicate the expe riential learning that occurs in a chemistry, bi ology, or physics laboratory through remote learning. For the construction audience, mix ing your own concrete and breaking that cyl inder is challenging to experience via Zoom. So while we still believe the physical campus will exist, we may be able to repurpose some spaces that are traditional classrooms to facil itate this hybrid learning experience.
What types of projects is NJIT building or planning now?
Despite the pandemic, we believe that the physical campus will be around for many years to come. Students will still want that college
experience, but it may be framed a bit dif ferently. To that end, we continued the procurement and development of a public-private partnership resi dence hall during the pandemic. This 548-bed facility was just completed and provided a less dense, apartment-style living space with the ability to have more single bedrooms. In the near term, NJIT will look to accommodate much of our teaching needs through the renovation of existing spaces, such as transitioning administra tive office space to a hoteling con cept. However, our research in fields like the life sciences, sustainability, ma chine learning, and virtual reality will re quire more physical space. We plan to add this space with a development partner to also allow mature companies that may want to co-locate with NJIT an opportunity to work alongside our best minds, creating industry partnerships to help solve today’s problems together.
What is a top trend you see for higher education facilities in the coming years?
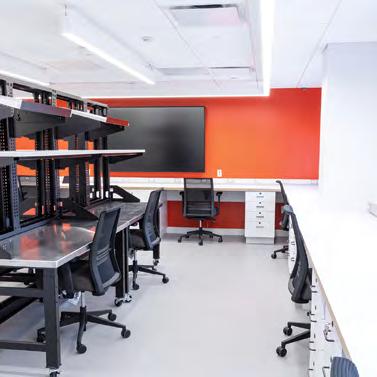
In my opinion, we will spend the next 5 to 10 years rightsizing our facilities to accom modate the demand for a hybrid learning environment. Physical facilities will remain relevant, but the days of “build it and they will come” are likely over. As higher education institutions contemplate facilities master
Bees in the Big Apple
moving forward, we will need to take into consideration several factors, including the decline of college-age students in the United States and the global ization of higher education. Institutions that remain nimble and are able to pivot to meet the needs of the global economy will contin ue to thrive. We must embrace technology in every aspect of what we do as teaching and learning evolve into the digital realm. The COVID-19 pandemic showed us that we can do it. Now we just need to integrate the les sons we learned into our strategic thinking.
In partnership with Alvéole, Structure Tone NY is hosting over 22,500 honeybees to help change the perspective of the urban environment and reconnect communities with nature while also promoting biodiversity. The bees live on the terrace outside Structure Tone NY’s office, supporting the queen in maintaining a healthy colony. Over the warm weather months, they help pollinate the city, traveling over 2–3 miles per day before returning to 330 West 34th Street to continue the work of making their hive. Bees and other pollinators are critical to survival, as they contribute to global food production. One third of the food people eat depends on insect pollination, mostly by honeybees that are raised and managed by beekeepers, like Alvéole.
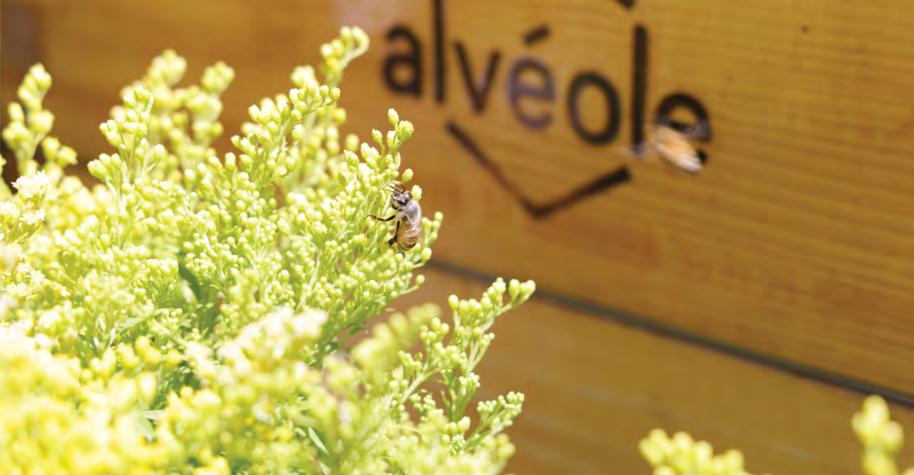
Of course, there’s another sweet benefit to keeping the bees—the honey! During the summer and early fall of 2022, Structure Tone NY’s bees produced enough honey to fill 100 5oz jars. Honey never spoils, so the bees will have plenty of resources to last them until spring when the flowers start blooming again.

have
to raising and conserving
As honeybees play an essential part in our ecosystem, offices across STO Building Group
committed
several bee colonies—from Toronto to
New
York City.
Govan Brown raised over 100,000 bees in 2020 alone. Now, Structure Tone New York, along with Structure Tone Dublin and STO Mission Critical, has followed suit in buzzing it forward.
Fall 2022 STOBG Insights | 11
FRIENDLIER SKIES Over Utah
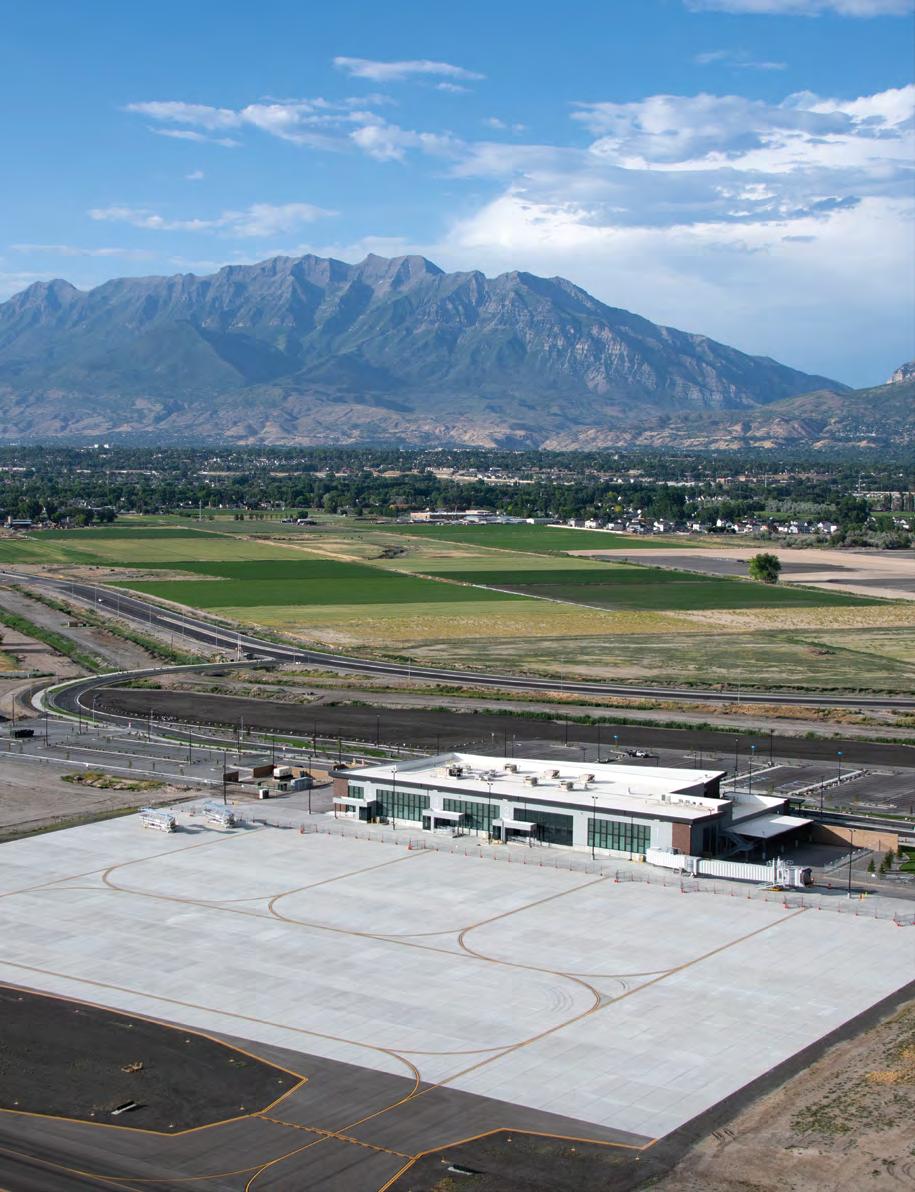
PROJECT DETAILS Location: Provo, UT Size: 68,000sf Client: Provo Airport Architect: MHTN Architects Engineer: Southport Associates Sector: Government/Aviation Completed:
June 2022
12 | Fall 2022 STOBG Insights
Utah County is the fastest growing area in Utah, but getting there by plane has not historically been particularly convenient—the closest large airport is over an hour away in Salt Lake City. The new Provo City Airport Terminal is designed to change that, all the while modernizing the airport.
The scope of work includes building a 68,000sf terminal with four com mercial gates added to an existing airfield, plus jet bridges. The termi nal boasts concessions, seating areas, visitor and viewing lounges, TSA functions, baggage handling systems, rental car facilities, associated passenger drop-off, and parking. A second phase of the project will include two elevated concourses with six additional gates.
TOGETHER THROUGH TURBULENCE
Out of the gate (pun intended), the design required significant input from the civil engineer and geotechnical engineer to support the building since the site borders Utah Lake, and the land was once part of the lakebed. The soil and environmental features, including moat, water table, and drainage, required sig nificant site work. With extremely poor soil conditions, the engineering team specified the use of a rammed aggregate system around 20,450 geopiers 35 to 40 feet deep in the earth and 18 to 24 inches in diameter (that’s big). Installing the aggregate system and piers began in November 2019 when the ground was cold and harder than anticipated in places. The team was getting some rejection and drilling rigs began to break down. The drill ing subcontractor planned on one drilling rig for the job; however, in the end they needed three of them to stay on schedule.
Another significant challenge was building the terminal and jet bridge on an operating airfield. For one, the team was flying steel next to an operational runway. Then, there was a lot of contemplation about how much of the original power, switchgear, and water should be brought into the building. With the considerable future expansion planned, even within the new terminal, everything was initially put in as shelled spaces.
An airport terminal, with its need for security and regulations, demands quality and high craftsmanship. The Layton team started off the quality control process early and held meetings every week to make sure ev eryone was accountable for what they were doing. This process helped ensure each sub contractor and each worker knew what was expected of them and how they could perform to the highest ability. This coordi nation also helped with the safety record on the jobsite.
Everyone talks about how important communication is in a project. This is one of the best ex amples I have seen with so many enti ties working together, from Provo City, Provo Airport, MHTN Architects, and our trade contractors,” says Bradley. “Without it, this project would have never taken off.”
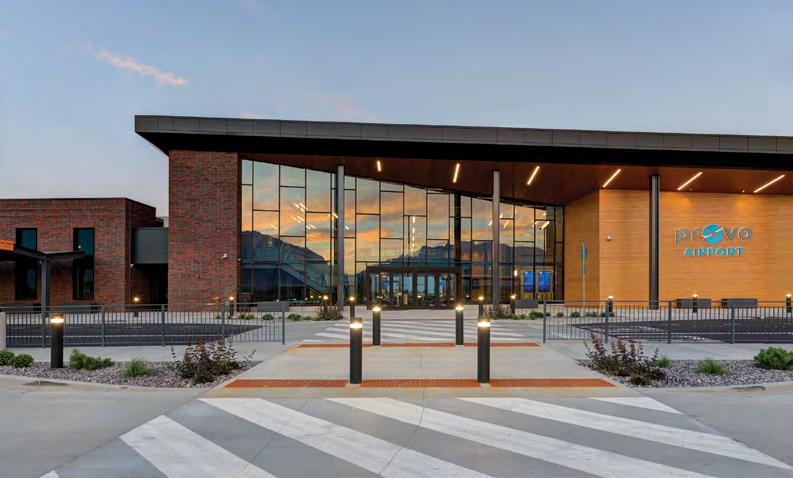
“There were a lot of deadlines to meet, which was especially a challenge due to the supply chain,” says Bradley. “But the trades stood up to the challenge and made it happen. Everyone knew we were running out of time and the buffer we had built into the schedule was disap pearing, and we depended on the trades to come together and focus on quality. It worked.”
“You never could have imagined all the challenges the team faced from start to finish,” says Tiffani Bradley, Layton senior project man ager. “This is the outcome of a team grounded in communication and determination.”
MIRRORING THE MOUNTAINS
The Layton team assisted the design process and helped it fit organ ically with the surrounding environment. The two-story entry looks to the east and frames the mountains, so not only do passengers get
“
Fall 2022 STOBG Insights | 13
a great view, but on the public side it looks like the mountains come right into the build ing, welcoming residents home and visitors to the Wasatch Range. The roof lines of the building also mimic an airplane and its wings atop an exterior made of ECM, ACM, and cur tainwall panels.
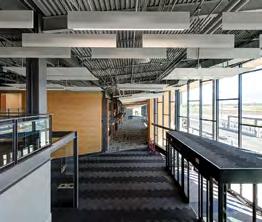
On the secure side where passengers wait for their flights, the inside was built to look like the Provo City streetscape. “This building has so many design features, but my favorite was walking through the gates and feeling like I’m in downtown Provo,” Bradley says. “The design and material selection replicat ed it perfectly.”
THE JOURNEY AND THE DESTINATION
Utah County, especially Provo, is experienc ing meteoric growth, and the area need ed an airport expansion desperately. This new terminal is just the beginning of what will become a hub for travel to and from Utah County and will grow and bolster the community.
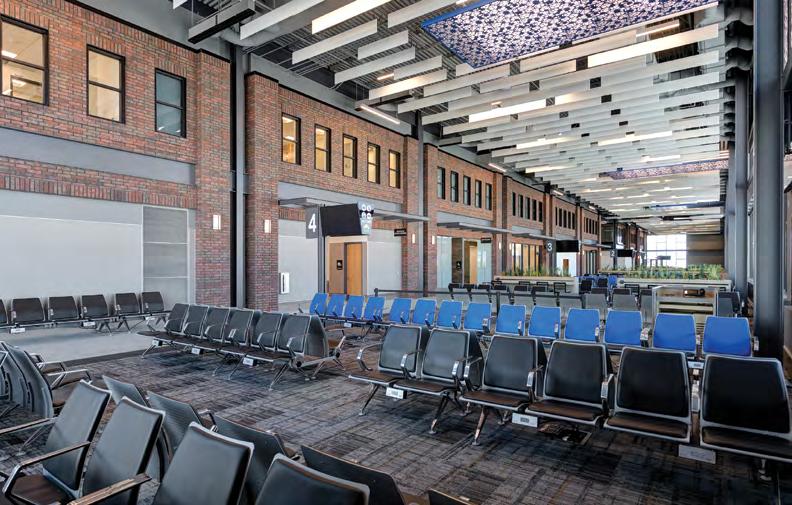
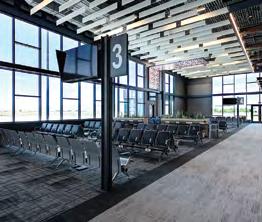
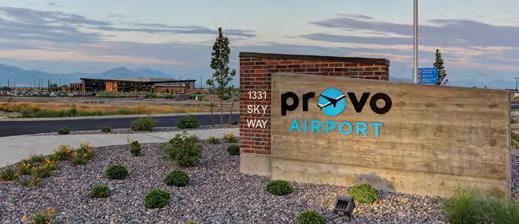
14 | Fall 2022 STOBG Insights
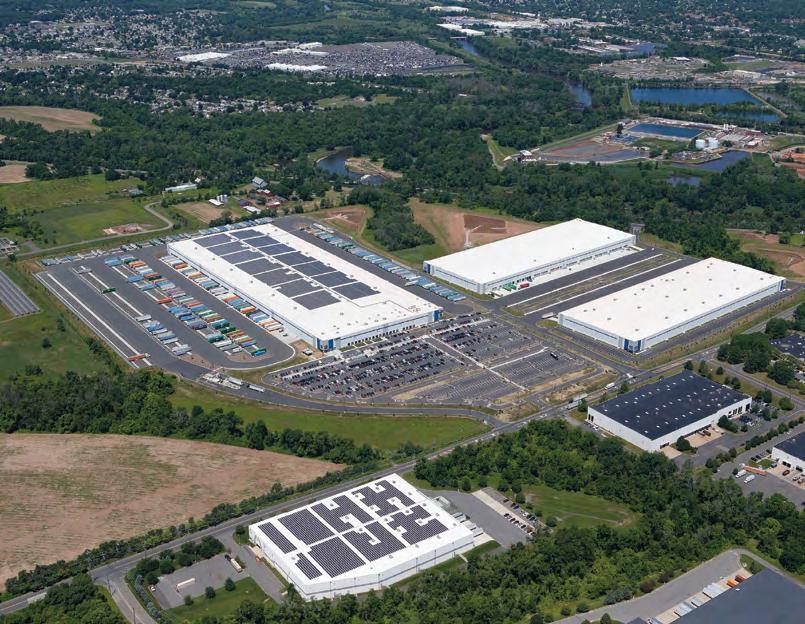
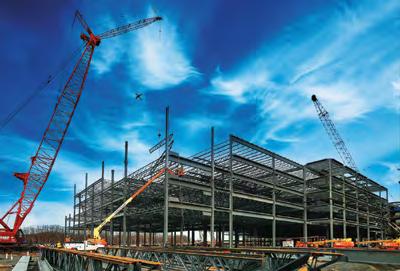
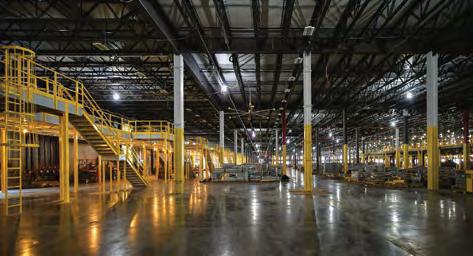
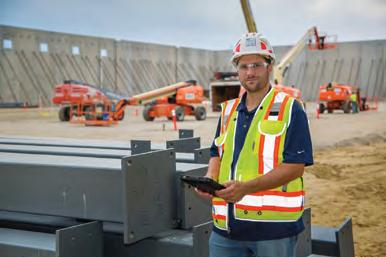


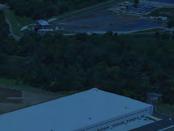

ai166491291210_RC Andersen Generic Full Page Ad_8-5x11_fin.pdf 1 10/4/22 3:48 PM Fall 2022 STOBG Insights | 15
Garrison Brothers Distillery: A Texas -Sized Expansion
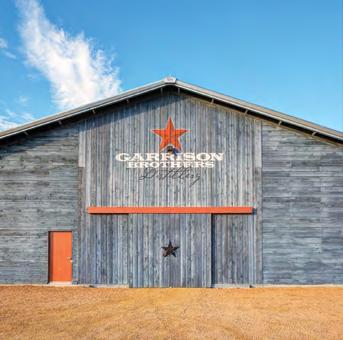
several
Structure
facility at their distillery site.
TOAST TO NEW BEGINNINGS
Structure Tone Southwest partnered with Lopez Salas Architects to produce the project’s de sign. The project scope included adding an electrical room, fire protection with two 102,000-gallon water storage for fire pro tection and two 102,000-gallon rainwa ter storage tanks for product use.
The team developed the design to be a pre-engineered metal structure coated with cedar siding. The team installed plywood, waterproofing, with two sliding doors on each end and a light fixture through the center. Additional installation included a concrete foundation consisting of anchor bolts. The interior of the building was composed of eight inches of decomposed granite for its flooring.
CHALLENGES AND SOLUTIONS
Since the project was not phased, the team immediately focused on addressing the project’s challenges:
1. Running water. With little to no running water on the site, Structure Tone Southwest drew on the combined experience of the team and subcontractors to develop a solution. The team provided a standalone fire protection system that was able to source 204,000 gallons of water in tanks from Australia and a fire suppression system from Mexico with reasonable lead times.
2. Supply chain. As the pandemic occurred in the midst of construction, Structure Tone Southwest managed to keep on top of deliveries and was able to work through and coordinate plans, which resulted in the project being delivered on schedule and at budget.
Security. As an alcohol-based company and national brand, security requirements were strict. The facility underwent a four-week inspection to ensure that the barn was secured for storage and eventually obtain the official approval.
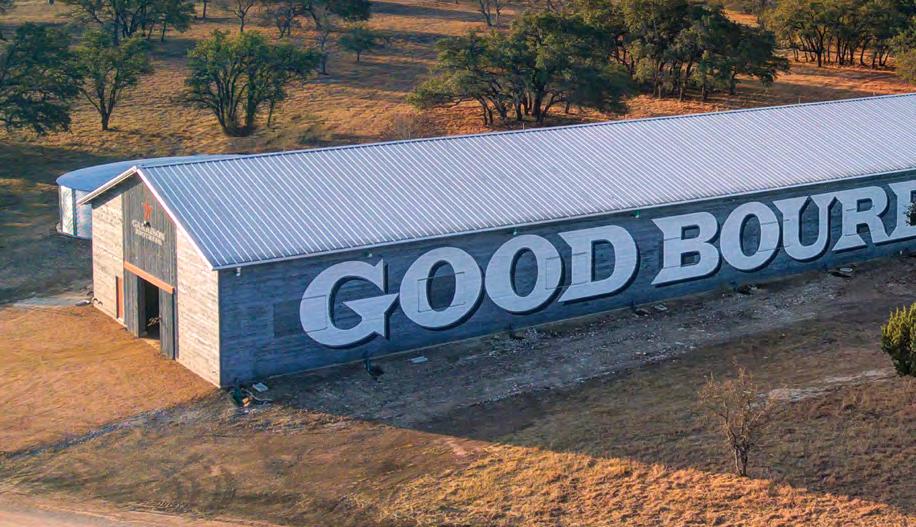 Established in 2005, the Garrison Brothers Distillery is Texas’ first and oldest whiskey distillery and home to the first whiskey legally made in the Lone Star State. Their flagship facility, located in Hye, Texas, produces
barrel-proof bottles released each year and sold in 42 states across the country. The company selected
Tone Southwest as the design-build contractor to design and construct their new barrel-aging
Established in 2005, the Garrison Brothers Distillery is Texas’ first and oldest whiskey distillery and home to the first whiskey legally made in the Lone Star State. Their flagship facility, located in Hye, Texas, produces
barrel-proof bottles released each year and sold in 42 states across the country. The company selected
Tone Southwest as the design-build contractor to design and construct their new barrel-aging
16 | Fall 2022 STOBG Insights
THE FINAL RESULT
Throughout the duration of the project, the team was focused on put ting the client’s needs first. Key features of the facility now include the 403ft-by-59ft metal aging barn, electrical and riser room, and multiple water storage tanks.
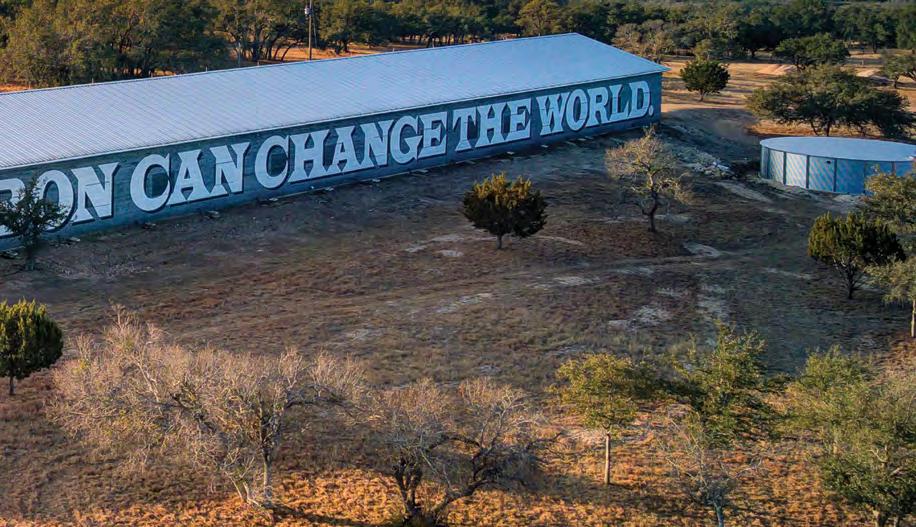
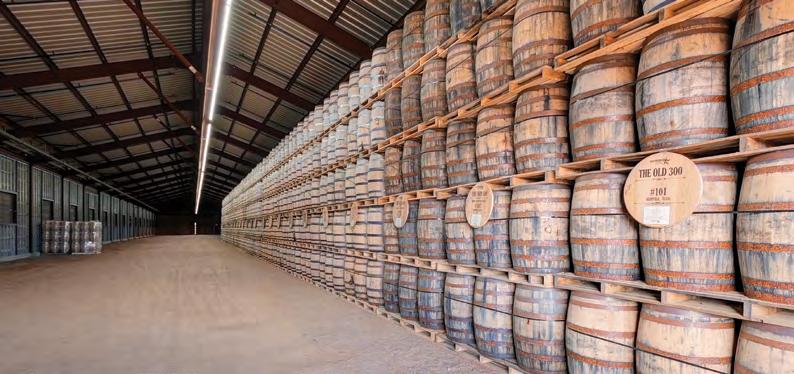
“ Architect: Lopez Salas Architects Sector: Industrial Completed: March 2021 Fall 2022 STOBG Insights | 17
Garrison
Brothers was extremely happy with the results,” says David Baker, STSW senior superin tendent. “They were exceptional to work with and, in the end, our team worked really hard to achieve the final product they were looking for.”
ALL PHOTOS © ROGER HEIN
Consistent collaboration between Structure Tone Southwest, the own er, the architects, and the engineers helped ensure that the final prod uct was of the highest possible quality when it was delivered. Due to the team’s hard work, the Garrison Brothers Distillery will continue to be the “best little stillhouse in Texas.” PROJECT DETAILS Location: Hye, TX Size: 25,000sf Client: Garrison Brothers Distillery
At Home Décor Superstore HQ
Structure Tone Southwest is working on a home for At Home—At Home Décor Superstore’s new corporate headquarters. Located in Billingsley Company’s Cypress Waters development, the new fourstory, tilt-up office building will include a 78,000sf design center with a mock store, photo and video studios, training rooms,collaboration and coworking spaces, and a coffee bar. The HQ is scheduled to be completed in 2023. The address previously housed a 12-story building and a 4-story building—both of which were demolished prior to construction.
We’ve outgrown our exist ing home office and want to create a modern work envi ronment that allows us to ex pand, retain, and attract the best talent out there,” said Lee Bird, Chairman and CEO of At Home. “We chose Cypress Waters for its central location and amazing amenities. We’re designing the space to have a lot of energy to inspire creativ ity and working together. It will also provide the right tools for our flexible workforce.”
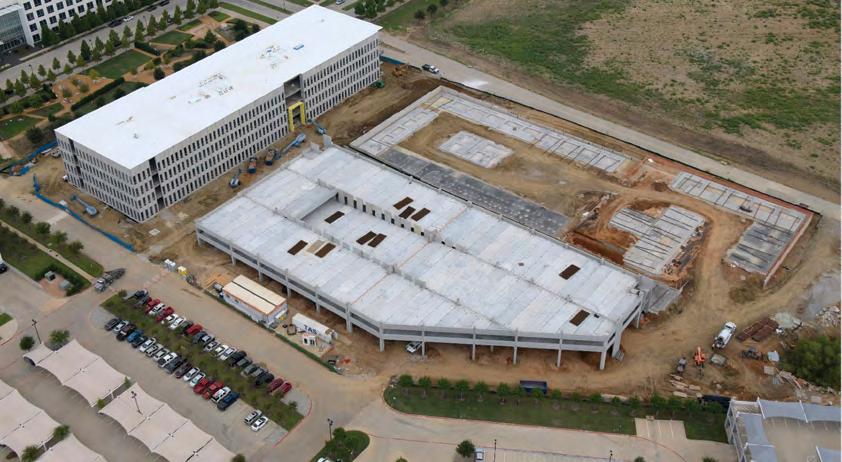
UNDER CONSTRUCTION
“
PROJECT DETAILS Location: Dallas, TX Size: 180,945sf Type: Tilt-Wall Construction 18 | Fall 2022 STOBG Insights
LAYTON CONSTRUCTION TEAM Completes Massive Concrete Pour

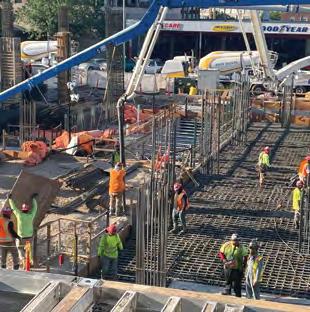
This past summer, Layton Construction reached a significant milestone. The company’s self-perform concrete team accomplished one of the largest continuous concrete pours in the company’s history and in the state of Utah. The placement of nearly 16 million pounds (8,000 tons) of concrete took 414 trucks, dozens of Layton employees, and 13 hours for subs to offload and finish.
The Layton team placed 4,000yd3 at the site of the 32-story residential tower in downtown Salt Lake City, equivalent to four football fields cov ered with five feet of concrete. The pour was an outstanding feat consid ering that supply chain issues were causing concrete shortages due to limited supply of cement powder, a primary ingredient of the concrete mix. To avoid complications with the Pioneer Day parade on July 24th, which passes through the city and in front of the project site, the self-per form team worked tirelessly for months to plan and execute the pour to avoid any impact on the parade and other events scheduled for that day.
“When you plan a pour with all parties involved and the right team to execute the plan, every thing goes well,” says Layton Construction vice president Angelo Sposeto. “That is what our self-perform team does, and they keep proving why they are one of the best, day in and day out.”
The 500,000sf high-rise is a joint venture project with W.E. O’Neil Construction.
Click or scan to get a closer look at one of the largest continuous concrete pours in Layton’s history
Fall 2022 STOBG Insights | 19
WE BUILT THIS CITY: The Rebirth of Stamford
“Stamford’s growth is unignorable.”
So says the opening line of a Stamford Advocate article from September 2022. As you travel through the downtown of Connecticut’s second-largest city, you have to agree. Cranes and gleaming skyscrapers dot the skyline. Foodies dine outside at every corner. Charming string lights line pocket parks. People are walking their dogs and riding bikes. There is an upbeat, place-to-be kind of vibe.
“I would definitely live in Stamford,” says one college-aged intern working in the city for the summer. “It’s much more affordable than New York City but still close, and it’s cool.”
IF YOU BUILD IT, THEY WILL COME
That’s exactly the opinion the city has been working to cultivate. As former Stamford economic development director Thomas Madden explains, the city’s recent rebound has been a long time in the works.
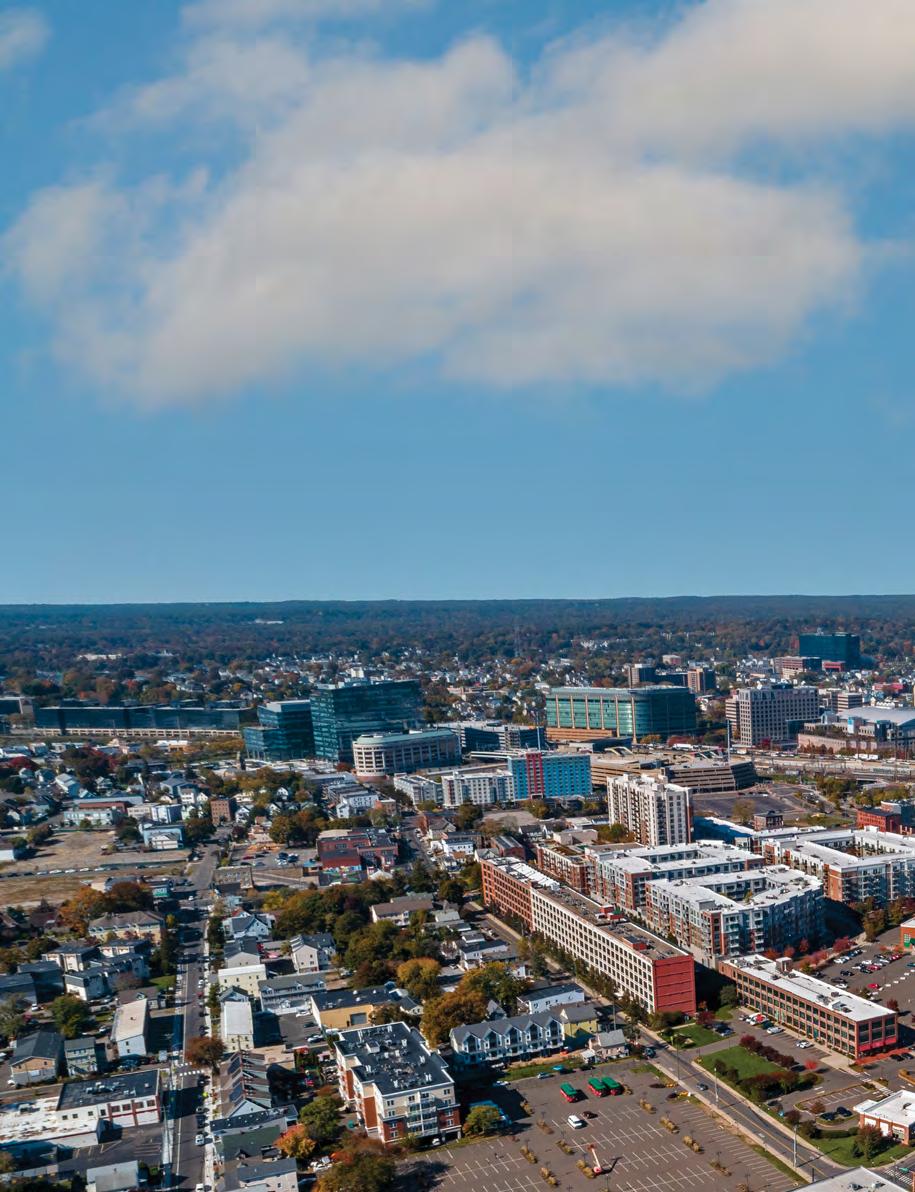
“Stamford was originally a manufacturing town, and when industry died off in the 1980s, the city saw a transition to the finance sector,” he says. “But after the recession in 2008, many of those companies left and we faced a major challenge.”
Madden led a charge to draw people and businesses back to Stamford. The first phase of this strategy focused on two areas: 1) edu cation and 2) housing.
“A strong education system brings fami lies,” he says. “And those families must be
supported by quality housing, which attracts even more residents.”
The people came, but Stamford was largely still a bedroom community. So the second stage focused on addressing the needs of the companies moving into Stamford. This changed Stamford’s identity from a commu nity whose workers commute into New York City to one the workers were coming to.
“Stamford is one of the most educated cit ies in America,” says Pavarini North East vice president Curtis Brown. “With new tax and
Charter Comms WR Berkley Jefferies Thomson Reuters
PMI NatWest Equinor OdysseyRe Capital One Stamford Hospital
20 | Fall 2022 STOBG Insights
WWE
development incentives, proximity to New York, and this ready, educated talent pool, the city certainly caught the attention of marquee companies.”
What’s more, says Madden, this rebirth set the stage for the media boom that was build ing. “When the financial sector started to downsize during the Great Recession, the companies left behind a robust fi ber optic network that has become the backbone of the media industry that is flourishing here in the city.”
A MEDIA TOWN
All of these factors and more indeed kept one of Stamford’s most recogniz able companies home-based in the city.
“Stamford has been home to WWE for de cades, and now WWE is doubling-down and in vesting back into Stamford for the future,” says Daryl Twitchell, executive director of WWE’s HQ project.

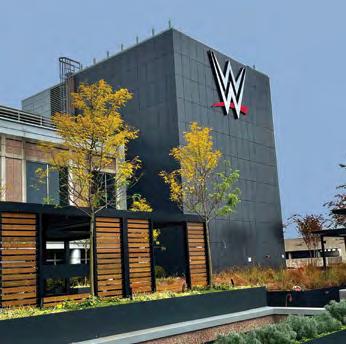
Taking shape at 707 Washington Boulevard and visible from I-95 and the train station, WWE’s new state-of-the-art headquarters and produc tion facility will house more than a thousand people and be capable of producing everything from original short-form content to live events and feature-length films.
Walking through the jobsite, you can feel the energy. WWE is transforming the former UBS trading floor— which was originally built by Pavarini, is larger than a football field, and was the biggest in the world at the time—into a multileveled production space full of professional film studios, audio recording rooms, edit rooms, technical spaces… you name it. The active jobsite floor is buzzing. This place is special.
Iain Paine, executive director and co-leader of the project for WWE with Twitchell, agrees that Stamford has experienced a renaissance over the last decade. “Once known as a center for fi nancial services with global companies like RBS and UBS, Stamford has become a signifi cant media town, and we’re the anchor tenant.”
Twitchell and Paine lead us through floor by floor, prac tically bouncing with each step as they paint a vivid picture of every amenity, studio, café, and hallway. The excitement is palpa ble. In fact, we turn a corner to find two dozen crew members rapidly spreading a concrete slab for one of the many high-tech studios in the newly constructed pavilion area. In each studio space, they are adding double walls and double slabs to create a total sound and vibration lockdown. These are Hollywood level. The real deal.
BTG Pactual Aircastle
Marriott
Fox Rothschild GenRe Nestlé
Not pictured: ITV America PNE HQ
Fall 2022 STOBG Insights | 21
HOMETOWN TEAM
Just like WWE, Pavarini North East (PNE) has been part of the Stamford community for decades and has played a central role in this rebirth of devel opment. In fact, their connection to Stamford is part of why they are here at the WWE job.
“Pavarini is a fixture in the city,” says Paine. “We knew the mayor would appreciate keep ing our project team local.”
It’s true. Standing on WWE’s fifth-floor ter race, Pavarini projects fill the city skyline. One third of Connecticut’s Fortune 500 firms are Pavarini clients. It all points to both Pavarini’s reputation and the exciting state of develop ment in the city, says PNE regional vice presi dent Mike Melanophy.
“For many years, we were a $120M to $150M business. But in the last two to three years, we’ve gone north of $200M and climbing,” he says. “Why? What used to be small jobs that everyone was fighting for are now a series of large-scale, really great projects that only the best can deliver.”
Take Charter Communications, for example. This summer, the media company officially moved into its new, 900,000sf headquarters, within walking distance of a major public transporta tion hub and full of amenities such as a two-story food hall, fitness center, conference center with meeting spaces of all shapes and sizes, and more.
“Companies like Charter know what a great city this is, and their new headquarters reflects that,” says Ray Donaghy, PNE account executive. “We’re so proud we got to help them bring this vision to life and keep so many talented, smart people here in the Stamford community.”
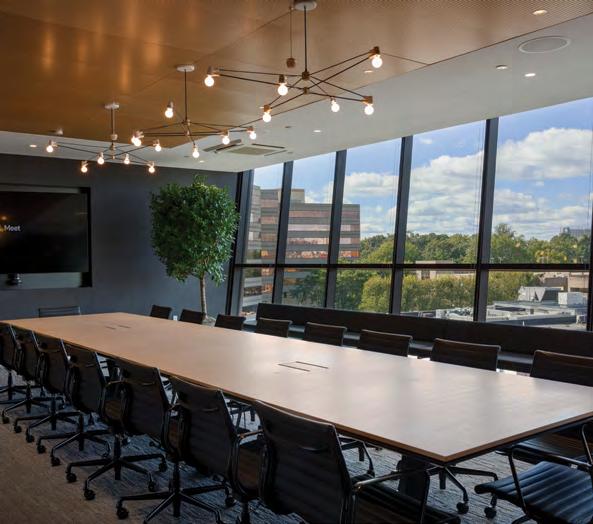
Pavarini also built the new offices of ITV America, one of the largest producers of non-scripted con tent in the country. ITV America was drawn to Stamford’s growing reputation as a media hub. With Pavarini’s help tailoring their space into a mix of offices, audio mixing rooms, edit bays, voiceover rooms, and other critical spaces, ITV America has created a productive, functional space in a location they love.
“Expanding into Stamford has been extreme ly positive for ITV America, offering numerous advantages from day one, from a reduced cost of living, while maintaining important prox imity to New York City, to meaningful tax in centives,” says Danielle Bibbo, ITV America’s
“In the short time we’ve been here, we’ve seen enormous growth in both diversity and lifestyle, from culinary to the arts, and we feel fortunate to have been among the early media cheerleaders for this wonderful community.”
Pavarini’s own offices, in fact, are part of this boom. Taking advantage of the renewed vi brancy downtown and along the waterfront, PNE recently moved into their own new space at One Star Point in the heart of Harbor Square, bringing waterfront views and a new slate of amenities for their own employees.
“We’ve been working with our clients to give this area of the city a facelift, and now it’s the neighborhood where everyone wants to live and work,” says Melanophy. “It feels incredible to be here, to look around the city and see it so vibrant. We’re so proud to be part of this.”
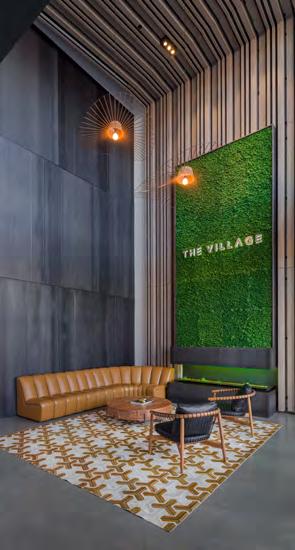
PAGE:
IMAGES PHOTOGRAPHY
ALL PHOTOS THIS PAGE AND DRONE IMAGE ON PREVIOUS
© JOHN BAER/BUILDING
EVP of business development and strategy.
22 | Fall 2022 STOBG Insights
PASSIVE HOUSE AND THE GC: A Question of ROI and Builder Education
By Michael Signorile, Exterior Envelope Supervisor, Pavarini McGovern

As the technologies and advancements in construction have evolved to further promote efficiency, one standard has become increasingly popular in the United States: the Passive House Standard.
The four primary principles of the Passive House Standard are:
1. Thermal control: Building enclosure insulation, eliminating thermal bridges
2. Air control: Airtightness, balancing ventilation with heat and moisture recovery
3. Solar radiation control: High-performance glazing, shading, and daylighting
4. Moisture control: Vapor control, air humidity
With more clients looking at Passive House feasibility, it is important for construction managers to have an understanding of the cost, constructability, and schedule impacts to better inform our clients and partners. At Pavarini McGovern, we’ve used this shift with in building benchmarking and methodolo gies as a way to better educate our project managers, superintendents, owners, and sub contractors, including integrating building envelope specialists into the project team.
Clients don’t always fully understand what is entailed in setting a certification goal— particularly one with such high standards as Passive House—so, starting with precon struction, it is our responsibility as construc tion managers to evaluate constructability and pricing. Many projects are designed with the goal of reducing construction costs, even when that could lead to much higher energy bills over time. The initial costs of a Passive House project are 10 to 30% higher, on aver age, than those of traditional new construc tion, but energy costs could be 40 to 80% less over time.
This return on investment is an important distinction between Passive House and oth er standards. Additionally, there are various
incentives to imple ment the Passive House Standard. For example, Passive House is eligible for NYC zoning benefits under the Zone Green program. Recognizing that floor-area-ratio calculations encourage thin walls that maxi mize rentable floor area, Zone Green allows proj ects to deduct some portion of their exteri or wall insulation from floor area calculations. Additionally, New York State Energy Research and Development Authority (NYSERDA) recognizes certifica tion from both the Passive House Institute (PHI) and PHIUS. A project can achieve full NYSERDA incentives (up to $4,500 per unit) by hitting Net zero with a combination of Passive House certification and New York State solar incentives.
These incentives are extremely beneficial to the client, but the life cycle analysis and future cost savings are critical when looking at the big picture. Therefore, it is important for our estimating team to also consider these savings due to energy reduction of the high-performing systems and envelope. From constructability to cost analyses, em ploying a road map for standards such as Passive House can streamline our approach to reaching these important goals for our cli ents and the built environment.
s A thermally broken shelf angle at the edge of the slab can also reduce heat loss
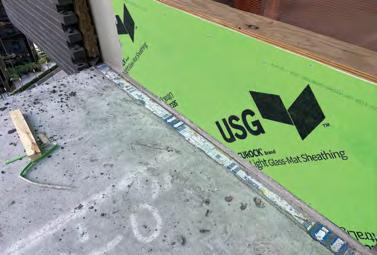
Click or scan to read a longer version of this article with more details on the construction impacts of a Passive House design
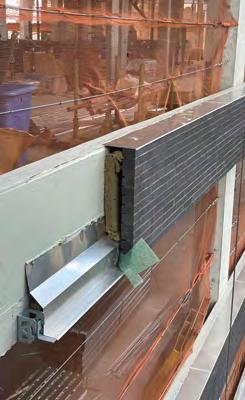
s Balcony thermal breaks are becoming an industry standard to reduce heat loss
Fall 2022 STOBG Insights | 23
HEAD OF THE CLASS: Volusia County Beachside Elementary
It’s a retelling of “The Tale of Two Cities,” only this time with two schools and one goal in mind: to merge two buildings in the east-central part of Florida into one state-of-the-art elementary school. The Volusia County School District selected Ajax Building Company to consolidate the two primary schools and transform them into a 95,000sf structure, which will house approximately 750 student stations on the 11.9-acre site.
A MASTER PLAN
The Volusia County School Board decided to combine the two schools (Osceola and Ortona Elementary) to create a modern edu cational environment for the new generation. Partnering with BRPH architects and the dis trict, the Ajax team jumped into implement ing their master plan that features three buildings, including the two-story Ortona Elementary School Classroom (Building A).
The project itself was Ajax’s first with the Volusia County School District and includ ed the construction of a new 95,000sf, tiltwall building. The first phase began with facilitating the guaranteed maximum price (GMP) redevelopment and demolition of the Osceola Elementary School, followed by the civil-site work exercises. While that work en sued, Ajax completed the bidding and GMP

contract for the remainder of the project. The redesign pays homage to both schools’ 1950s and ‘60s beachside heritage while fostering innovative possibilities for academic explora tion and personal development.
PUT TO THE TEST
As one can imagine, the logistics of con structing a school on an active school cam pus was a potential challenge. The plan included first moving staff and students of Ortona Elementary into the existing Osceola Elementary School. The team then focused on a site logistics plan to coordinate transfer ring materials onto the jobsite from the back side of the school to avoid impacting the school-oriented, neighborhood community.
“Typically, building in a coast al area comes with its fair share of challenges,” says John Kavitz, Ajax project manager. “Working in a res idential environment added an extra layer of complexity to the project, but our team handled it well.”
As with nearly every project right now, there were also challenges with the supply chain. The project required a great amount of cement, which affected the lightweight
24 | Fall 2022 STOBG Insights
concrete roof installation, the sidewalks, and other structural elements. The team also coordinated with the owner for three months to ob tain permanent power for the space. To keep the project on sched ule, Ajax used generators to keep up with the schedule and install the HVAC systems.
“The phased project schedule had its challenges,” says Ajax operations manager Lon Neuman. “We conducted an early GMP to help expedite the project’s schedule, which included releasing some of the earlier packages before the final GMP. That made staying on top of the sched ule achievable for our team.”
SHOW AND TELL
An innovative project designed for the upcoming generation of leaders should be built using an innovative construction technique. To man age and document the project, the team used Procore, an all-in-one construction management software built to help complete quality projects—safely, on time, and within budget. Ajax also conducted elec tronic as-built drawings of the space, photographed the walls before they were covered, and provided a PDF to the owner.
“We also used QR codes and placed them on the major pieces of equip ment,” says Neuman. “So rather than having to go find their warranty information, we’d just scan it with a smart device, and it shows all of the information on the equipment.”
Along with the three buildings, the project also includes two play grounds, a basketball court, a bus loop, and a parent loop. Other fea tures include a mechanical yard, site utilities including domestic water, fire water, and sanity and storm drainage.
According to Kavitz, what separates this project from others is the uniqueness of the buildings’ design. As a prototype building for the Volusia County School District, the exterior includes several bright col ors and invites an engaging architectural experience.

“Our team quickly overcame the challenges we faced,” says Kavitz. “The Volusia County School District was excellent to work with as well. Our communication with the Volusia County School District was seamless and we’ve created an amazing partnership.”
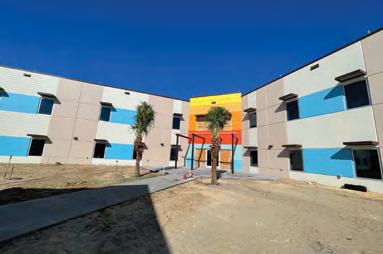
Building A: l Administration offices l Media center l Pre-K through grade 5 classrooms l Audio enhancement in classroom Building B: l Cafeteria l Multi-purpose rooms with a stage, music, art, and lab spaces Building C: l Covered play pavilion l Restrooms l Office and storage space PROJECT DETAILS Location: Daytona Beach, FL Size: 95,000sf Client: Volusia County Architect: BRPH Sector: Education Completed: November 2022 RENDERING, TOP LEFT: BRPH. AERIAL, © AERIAL INNOVATIONS Fall 2022 STOBG Insights | 25
World-Class Energy Research:
Penn’s Vagelos Laboratory for Energy Science and Technology
The Vagelos Institute for Energy Science and Technology was established at the University of Pennsylvania in 2016 to create one of the nation’s top energy research and technology centers. Since its inception, the institute has been involved in a number of critical and cutting-edge studies. And now within the next three years, the institute’s researchers will have a new state-of-the-art facility where they will continue their important work.
Construction is underway on the institute’s new 113,764sf building, which will house both the institute as well as the Vagelos Integrated Program in Energy Research, shared between the university’s School of Arts and Sciences and the School of Engineering and Applied Science.
“This building will be used to study the future of energy and develop methods for clean energy,” says Tom Stefanko, project executive for LF Driscoll, who is leading its construction. “Some of the brightest minds in the world will lead their research here.”
Designed by Behnisch Architekten, the seven-floor, $173.5M build ing will be situated at 32nd and Walnut Streets at the university’s Philadelphia campus—a dense and active area of the city. Every
direction, in fact, presents a logistical challenge. The west side of the site cuts off access to the loading dock of the active David Rittenhouse Laboratory. To the south is the Palestra, the oldest major college arena in the country. To the north is the state-owned Walnut Street Bridge and a retaining wall that is 16ft above project grade, both of which had to be supported before the building’s foundation construction could begin. To the east is lower 32nd Street, which parallels a regional rail line and contains several grade changes. What’s more, with the nearby railway beds, the building must have the appropriate structural compo sition to avoid structural vibration, electromagnetic interference, and other factors that could compromise the research within.

26 | Fall 2022 STOBG Insights
“Needless to say, the largest challenge so far has been the logistics,” says Stefanko. “Our phasing and everything com ing in and out of the site has to be closely coordinated.”
Among the building’s more unique features will be the custom labs, open office space, and striking exterior curtainwall. The eth ylene tetrafluoroethylene (ETFE) system alone, says Nick Fazzini, LF Driscoll senior project manager, is a game-changer. “The use of ETFE shades on unitized curtainwall is a one-of-a-kind design. The shades are meant to be both visually striking while contributing energy efficiency of the overall building de sign and allowing an HVAC design that would be otherwise impossible.”
The building’s unique layout is, in fact, fo cused on conserving energy, which aligns with the institute’s core research mission. The building, which is targeting LEED Gold certification, was designed to help cancel out the energy needs of the university’s research.
To achieve this goal, the building includes a fume-hood-intensive program to create a more efficient floor plan and an HVAC design that utilizes chilled beams, radiant flooring and sails, as well as energy recovery units to leverage heat gain exhausted from lab spaces. This system will re-temper supply air and eliminate ducted returns from the HVAC system entirely.
“The use of 100% outside air and 100% ex haust facilitates the stringent laboratory air requirements in an energy-efficient man ner,” says Fazzini.
With its innovative new Vagelos Laboratory, Penn is literally laying the foundation to maximize learning potential, research pro ductivity, and interdisciplinary collaboration for years to come.
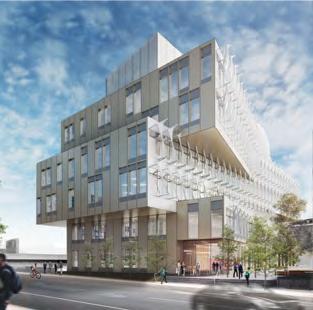
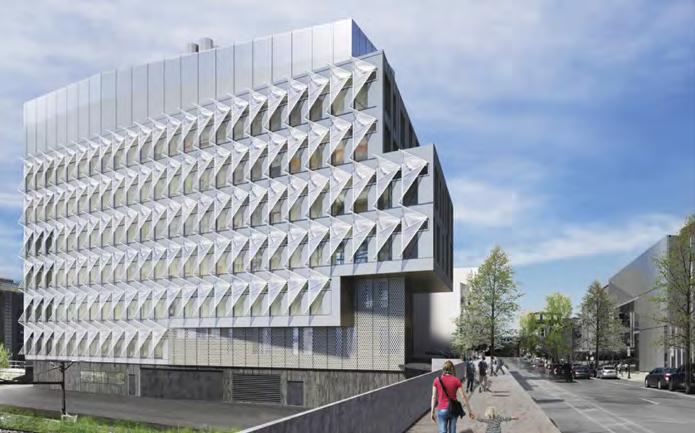
PROJECT DETAILS Location: Philadelphia, PA Size: 113,764sf/7 floors Client: University of Pennsylvania Architect: Behnisch Architekten Engineers: knippershelbig (structural/façade); van Zelm Engineers (MEP) Sector: Education/R&D Facilities Completion: January 2025 Certification:: Targeting LEED Gold RENDERINGS: © BENISCH ARCHITEKTEN Fall 2022 STOBG Insights | 27
When Building a School Becomes Its Own Education

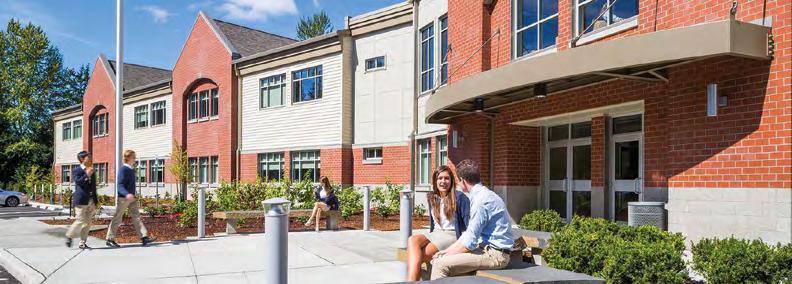
An active jobsite is the ultimate classroom. That’s why The Bear Creek School brought on Abbott Construction to teach a two-week intensive course to students interested in the AEC industry. At the time, Abbott was building their new upper school campus and performing arts center—a perfect case study to immerse kids in the world of construction.
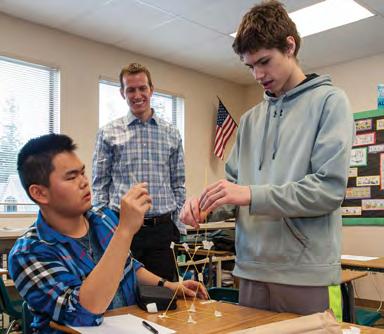
Students toured the jobsite, learned how to read drawings, experimented with structural engi neering, and discovered career paths. Designer BCRA and ZORKO Electric taught sessions as well.
“Students at The Bear Creek School were so eager to dive in and explore the jobsite,” says Abbott vice president Michael Sloane, who was project manager for the new campus. “When it was complete, they got to experience those finished spaces firsthand. I can’t think of a better way to share the joy of construction.”
Stats
Size: 53,000sf Site: 156,000sf
24 Classrooms (500–700 students)
Music Wing Media Center School Kitchen Offices Commons Wetlands Preservation 350-Seat Performing Arts Center
28 | Fall 2022 STOBG Insights
CYCLING with Mates in Mind

Structure Tone employees once again buckled their helmets and took to the streets to support Mates in Mind during this year’s London Charity Sportive. The event was “a day to be proud of and to be a part of,” said Hannah Dean, office manager of Structure Tone London.


Mates in Mind is a charity that helps businesses prevent mental health is sues before they even happen. During their first two years of action, they enabled hundreds of organisations within the construction sector to transform the mental health culture of their workplaces through their tai lored program. Mates in Mind inspires vital conversations about mental health and promotes the much-needed cultural change in the industry.
The program remains committed to achieving their initial target of reaching 75% of the construction industry by 2025 and will continue their mission to transform the sector, spreading their message and pro viding the ongoing support needed for organizations to take action.
Structure Tone ‘s team of 11 riders representing both the London and Dublin offices joined the over 170 riders from across the industry for the event. Riders covered three different routes: 20 miles, 40 miles, and 70 miles. Through a donation of £15,000, the Structure Tone team lived up to the motto of Mates in Mind, “Be a Mate, Be the Change!” Next year, Structure Tone intends to return with a twist: the addition of a 10km walk/run route.
“The Structure Tone Sportive was a huge success, building on a great event in 2021,” says Jonathan Ross, Structure Tone London pre-construction ser vices and business development director. “From the venue, cast in glorious sunshine, to the ride through the Chiltern Hills, it was an inspirational day all for a great cause with music playing throughout. Of course it was the participants who made it, and we have to say a huge thank you to our sponsors. I’m already excited about growing the event next year and raising even more money for such a good cause.”
Participants overwhelmingly agree. “The Structure Tone cycling event is the highlight of the year,” said Jared Pace, internal operations director of Loughton. “Just when I didn’t think you could improve it from last year, you did. You guys have got this nailed! Long may it continue.”
STOBG CARES Fall 2022 STOBG Insights | 29
SCHRÖDINGER BOSTON: A Case Study in Sustainability Planning in Action
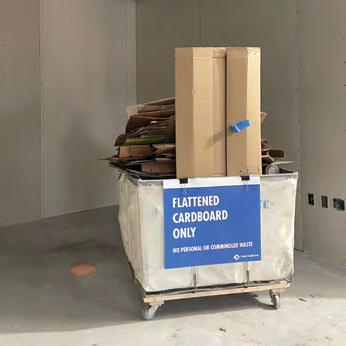 By Michael Orbank, Sustainability Manager, Structure Tone
By Michael Orbank, Sustainability Manager, Structure Tone

In late 2021, Schrödinger, a company whose physics-based computational platform is transforming the way therapeutics and materials are discovered, retained the Structure Tone Boston team as a construction management partner to help build their Cambridge, MA office. With its Kendall Square location and spectacular views of Boston and the Charles River, we knew the space would be special. But as the team began focusing on the project’s lofty sustainability goals, the possibilities of piloting even better building practices became all the more exciting.

The project team made the choice early in preconstruction to pursue LEED certifica tion for the interior fit-out and added Fitwel and WELL Health & Safety Rating during the design development process. Through a combination of owner priorities, building management oversight, design team choic es, and construction management guid ance, this fit-out was able to achieve much more than originally thought (see “By the Numbers” for more).
A highlight of the project is the piloted waste diversion program Structure Tone in troduced early on in construction. By mak ing the choice to site-separate materials in an organized fashion, this project was able to go above and beyond typ ical industry waste standards. Implementing site train ing, developing waste signage for hampers, and collaborating with the Center for EcoTechnology and the waste hauler, we were able to di vert approximately 80% of construction waste. After all re ports were finalized, the project achieved exemplary performance by only generating 4.6 lbs of waste per square foot of project space. Overall, 6.78 tons of construc tion material were diverted from landfill, and the Center for Eco Technology shared the case study across the Commonwealth of Massachusetts to showcase these emerging best practices in waste management.
Click or scan to watch a case study video shot during construction, showcasing some of the best practices in waste diversion
30 | Fall 2022
BOSTON
STOBG Insights
Even with COVID-related supply chain de lays and equipment lead-time additions, the project team was able to adapt to changing circumstances and work within the client’s budget and needs. Pursuing LEED Gold, WELL Health & Safety Rating, and Fitwel Two Star certification, this “small project” was able to plan out and execute on several sustainability goals set early in the project’s schedule.
The ultimate end goal for the built environ ment in Massachusetts is full deconstruction and material reuse. However, Structure Tone understands that before we can run, we need to walk, and this project allowed us to begin to stretch our legs. By showing that small-scale site separation is possible, especially in a project that is looking to achieve such high standards, this program’s success further bolsters the idea that early planning and acceptance of sustain ability is critical in successful implementation.
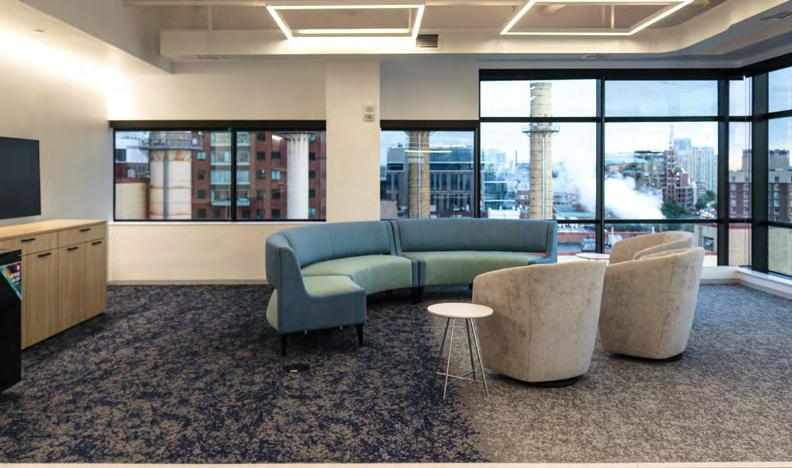
By the Numbers of waste diverted 80% 34% of materials use recycled content of construction waste diverted 6.8 TONS construction waste generated 4.6lbs/sf PROJECT DETAILS Location: Cambridge, MA Size: 17,000sf Client: Schrödinger Architect: Walsh/Cochis Associates, Inc. Sustainability Consultant: BEYOND/HLW Commissioning Agent: Robert Derector Associates Sector: Life Sciences/Commercial Completed: July 2022 Certifications: LEED ID+C Gold, Fitwel Two Star, WELL H+S Rating Fall 2022 STOBG Insights | 31
Cross Laminated Timber: What, Who & Why
By Pete Kobelt, Director of Mass Timber Solutions, Structure Tone Southwest

Cross laminated timber, or CLT, traces its origins to advances in wood processing and fabrication about 30 years ago in Austria, Germany, and Switzerland. Ten years later, the publication of Holzmassivbauweise (“solid wood construction”) provided the AEC industry with national guidelines for use of CLT in multistory buildings. The guidelines stimulated significant interest in countries with strong forest management histories, highperformance building energy standards, and an emerging interest in reducing the carbon footprint of high embodied energy construction materials like concrete and steel. By removing and sequestering carbon from the atmosphere during growth, trees provide a vast renewable resource that reduces the carbon footprint of buildings while simultaneously offering the opportunity to build faster by using prefabricated components and to deliver buildings that, in turn, use less energy to heat and cool.
The idea of growing our buildings really starts to take hold when we consider a case study at the University of Arkansas in Fayetteville. The State of Arkansas has 19 million acres of trees that grow 71 tons of wood fiber ev ery 60 seconds. Two recent significant mass timber projects on campus utilized 5,000m3 (175,00ft3) of mass timber components. That volume could be grown in the state’s forest in just three hours. So in the time it takes to deliver one truckload of timber from the factory to the jobsite, the forest would have already replaced all the wood fiber needed for both buildings.
In the US, the APA (American Plywood Association) published the APA PRG-320 Manufacturing Standard for PerformanceRated Cross Laminated Timber in 2012. This too stimulated a dramatic uptake of CLT in commercial construction. Today there are five mass timber component manufacturers/fab ricators in Canada and another seven in the US, with more to follow.
WHY MASS TIMBER? WHY NOW?
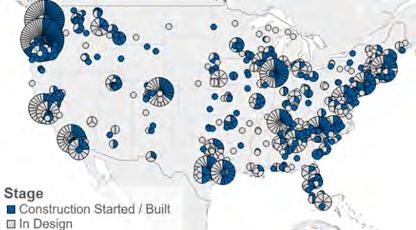
As the construction industry faces acute and worsening skilled labor shortages, prefabri cation and automated off-site construction
offers numerous advantages. Precisioncontrolled factory environments with techno logically advanced processing and fabrication equipment delivers extremely precise mass timber components and can run three shifts
INNOVATION COLUMN
32 | Fall 2022 STOBG Insights
r 2022 US Mass Timber Projects (map courtesy of WoodWorks.org)
if warranted. The factory Katerra built in Spokane, Washington, which has now been purchased by Mercer International, has the capacity to produce 6,475,000ft3 of CLT per year, which equals 80,000,000 board feet of lumber, or 12,000,000sf of structural construction material. Putting that into a typical 6-story, 200,000sf mass timber office would equal 60 office buildings produced in the factory each year.
CLIMATE CHANGE & ESG
There can be no further denial about climate change. It is upon us with a vengeance and, in some cases, has already exceeded some of the most dire predictions. Harvesting and replanting smaller diameter timber resources reduces fuels and fire risk for our forests. As tempera tures warm and droughts persist, the forests lose their innate ability to fight insects and become increasingly prone to catastrophic fire and the subsequent massive release of a carbon “bomb” back into the atmosphere. Placing value on our forests as forests and protecting them from development affords us a vastly renewable resource while protecting clean air and water when done mindfully and sustainably.
Innovation like mass timber design, engineering, manufacturing, and construction across the AEC industries can be leveraged to meet emerging and increasingly urgent environmental, social, and gover nance (ESG) goals. Most, if not all, of the major tech companies, auto makers, and corporations like Walmart are making profound com mitments to reducing their carbon footprints. Walmart reimagined a significant portion of their new home office campus in mass timber, resulting in 2Msf of mass timber office, fitness center, and other amen ity buildings, resulting in the largest mass timber construction project in the world. Others, like Microsoft, are even seeking carbon neutrality retroactive to their inception.
Commitments like these are no small tasks. Reimagining how they build, what they build with, and how they operate their buildings— including strategies like CLT—is critical to helping them achieve these ambitious goals.
When the #1 company on the Fortune 500 adopts mass timber, the AEC industry takes notice. Structure Tone Southwest and Layton are helping build the new Walmart Home Office Campus mass timber project in Bentonville, AR

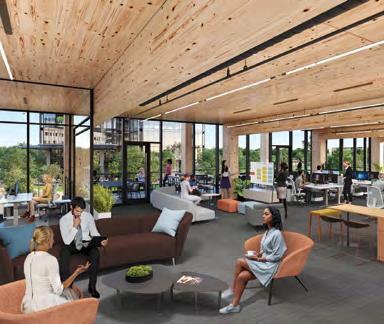
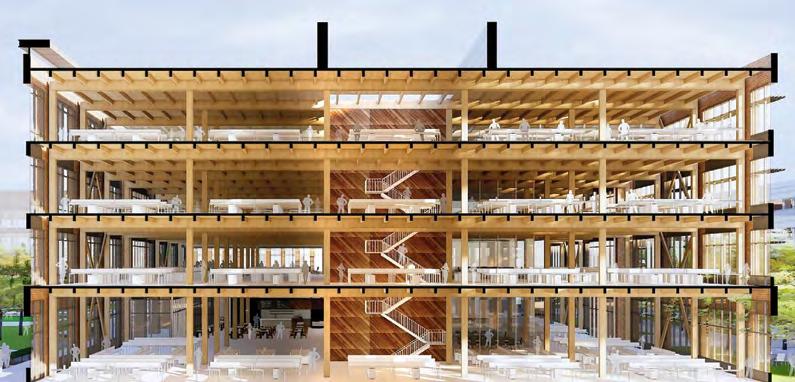
IMAGES: ABOVE, RIGHT: WALMART; BELOW RIGHT: CROW HOLDINGS
Fall 2022 STOBG Insights | 33
r Crow Holdings pursued mass timber for its unique merging of sustainable construction with a differentiated end-user experience
FROM EAST TO WEST: The Shifting Law Firm Workplace
As design trends come and go, law firms have historically stuck to a more traditional workplace aesthetic that is, in many cases, rooted in more than a century of legacy. However, with unprecedented challenges and shifts in workplace dynamics in the last several years, some trends are emerging.
“Our business really got started with law firms,” says Mallory Wall, proj ect executive at BCCI Construction in San Francisco. “For the last 35+ years, we’ve delivered several law firm projects every year. Each law firm has its own unique needs and wants, but in that time, we’ve also seen some consistency across the sector, especially with all the uncertainty in the workplace since the pandemic.”
The big question? How to handle the return to the workplace since COVID. Many sectors have begun to adjust to a new, more flexible busi ness model. The legal sector hasn’t quite settled on how to handle it.
“Other businesses are gearing their offices more toward creating spaces for employees to come in for collaborations and meetings only while they do their day-to-day work from home,” says Luke Thomas, director of operations at Structure Tone Philadelphia. “Law firms haven’t typi cally been as open to that kind of change, but we are starting to see it in their projects.”
One reason, says Wall, is the competition for talent. “Law firms are los ing recruits as big tech firms hire them directly. Because we work with both tech firms and law firms, we’re able to offer some advice on what they can do to communicate a more modern vibe that’s most like that of a tech company.”
THE SHIFT
Even before the pandemic, law firms were starting to incorporate more café spaces and casual collaboration areas. With added pressure to convey an attractive culture, law firms are taking those amenities to a higher level.
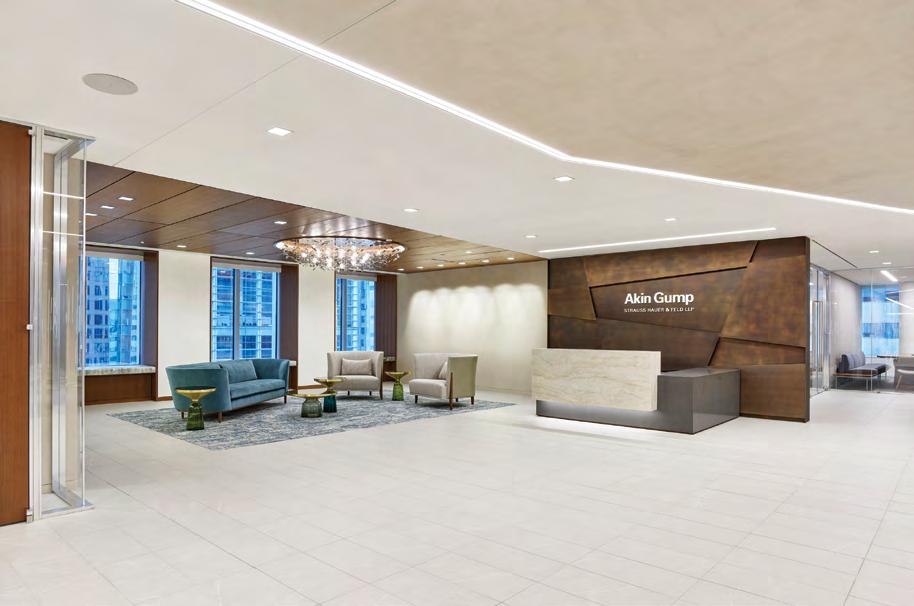
As crazy as it sounds, says Wall, asking employees what they want can be the most effective means for attracting and keeping staff. “Many of our clients have been torn about whether to stick with tradition or branch out into more trendy workplace features. We suggest they sur vey their staff to ask what they think. They’re often shocked to find out it’s not usually about having ping pong tables or bean bag chairs, but more things like nicer restrooms or more lounge areas and break-out rooms. Those smaller upgrades can have a big impact on culture.”
THE LESSONS
As the companies within the STO Building Group have continued to help law firm clients navigate this paradigm shift in the workplace, it became obvious they could learn from and help each other. And so, the organization’s law firm initiative was born.
34 | Fall 2022 STOBG Insights
PHILADELPHIA
Representatives from across STOBG’s 13 companies, including BCCI and Structure Tone, meet on a reg ular basis to discuss trends, share lessons learned, and connect the dots for clients looking to upgrade or build offices in other cities. For some clients, the benefits are already clear.
“We have a great relationship with Gunderson Dettmer,” says Wall. “When they mentioned they were going to start a project in Austin, Texas, we were able to introduce them to our Structure Tone Southwest team and stay involved and engaged throughout the project.”
The same goes for negotiating the mounting challeng es of the supply chain. STO Building Group’s procure ment experts track trends and issue a monthly report on which materials are experiencing supply chain delays and which may be easing. The entire STOBG network has been able to bring that intelligence to their project teams to help inform decision-making.
“The information a team in one city has been able to share with colleagues in other locations has un doubtedly benefitted our clients’ processes,” says Eugene White, STO Building Group executive vice president and leader of the firm’s law firm initiative. “From supply chain challenges to local market nu ances, it’s been extremely helpful to have that lev el of expertise behind our local teams. Advancing lessons learned from one project to another has helped us ensure more predictable outcomes.”
The efficiencies a client gains from working with this network of experts creates a win-win situation for everyone. “The client has a great experience, and we get to establish even stronger relationships with our sister companies,” says Wall. “Our clients tell us it’s just like working with the local team they know and love.”
THE FUTURE
Although the crystal ball does show a few changes in the future of law firm design and construction, law offices will undoubtedly continue to reflect legacy, reputation, and professionalism. The trick is finding just the right balance.
“
Gone are the days of the traditional law firm,” says Wall. “We’re in a transition period, and culture will be key.”
Luke Thomas agrees. “I believe law firms will move into creating more amenity spaces for everyone and less hierarchy in terms of designing extravagant office for attorneys. The change will be slow, but they’re getting there.”
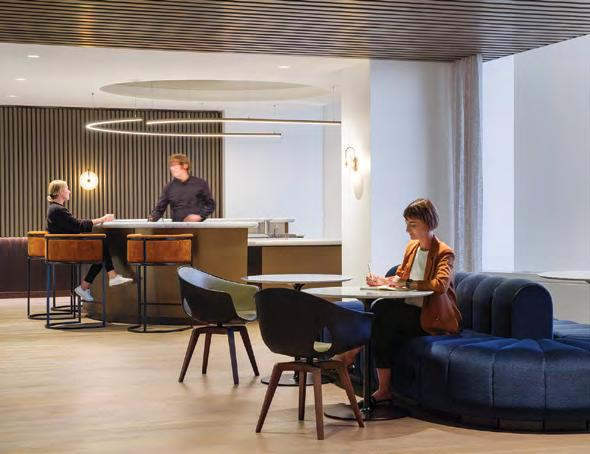
RECENT PROJECTS
BCCI and Structure
Tone Philadelphia have recently completed office projects for dozens of law firms, including these. Bold indicates clients shared across the STOBG network.
Akin Gump
Hostetler
Faegre
Fish
Fisher
Fox Rothschild Gibbons Greenberg Traurig Gunderson Dettmer Hogan Lovells Kilpatrick Townsend & Stockton Kirkland & Ellis Morgan
Troutman
Baker
Blank Rome Debevoise & Plimpton DLA Piper
Drinker
& Richardson
Phillips
Lewis
Pepper
r Kirkland & Ellis, San Francisco
PHOTOGRAPHER Fall 2022 STOBG Insights | 35
PHOTO,
ABOVE, LEFT: © JEFFREY TOTARO,
SCALING UP
Quantum Loophole’s Frederick, Maryland Data Center Campus
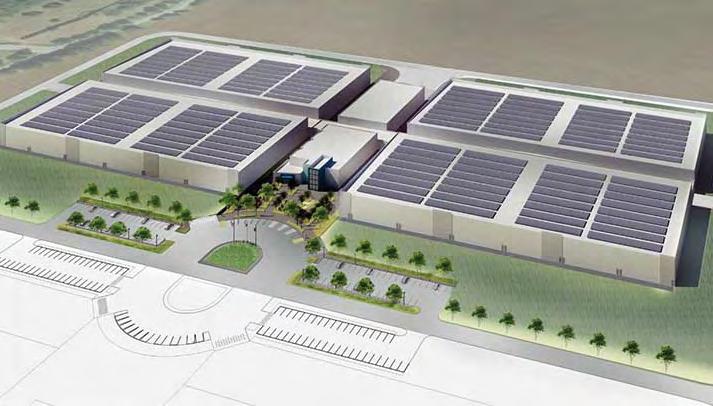
In the same way neighborhoods and business districts take shape after decades of social and economic growth, the data center industry has embarked on a new frontier of data center development in the wake of booming data demand: master planned data center communities. Quantum Loophole is leading the way with their first-of-their-kind, Gigawatt-scale, master planned data center communities. And they’ve chosen the data center construction specialist team of STO Mission Critical to manage the development of their newest data center development site in Frederick, Maryland.
“STO Mission Critical’s proven experience building innovative and environmentally savvy projects makes them an ideal partner in helping bring Quantum Loophole’s vision of the world’s first master-planned data center community to life,” says Scott Noteboom, chief technology officer at Quantum Loophole. “We look forward to working together to deliver a unique and groundbreaking solution that better empowers both our custom ers and the community of Frederick County.”
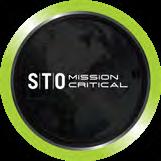
The STO Mission Critical team is currently overseeing the initial in frastructure phase of the over 2,100-acre, master-planned site. This phase involves the development of parcels, roadways, sewer, water, and fiber infrastructure to support the data centers that will com prise the community.
We are thoroughly inspired by Quantum Loophole’s vision of creat ing the first Gigawatt-generation data center development site in the United States, particularly with such an environmentally responsible approach,” says STO Mission Critical vice president, Terence Deneny. “We are thrilled to help them accomplish that goal and create best practices for their future master-planned, clean cloud communities.”
36 | Fall 2022 STOBG Insights
STO Mission Critical is leading the construction of Quantum Loophole’s first-of-its-kind data center campus
During the groundbreaking ceremony in June, Quantum Loophole and STO Mission
Critical planted 50 trees to kick off site reforestation which will include thousands of new trees being planted. The first construction activities began this fall, including wa ter and sewer infrastructure, with plans to access Frederick County’s ample recycled wa ter supply as demand grows

Fall 2022 STOBG Insights | 37
Reworking Workspace:
Q&A with Architect Kara Eberle-Lott, AIA

The pandemic changed everything we thought we knew about the role and function of the office. Here workplace designer Kara Eberle-Lott, associate principal at Cushing Terrell, shares what she is seeing from her workplace clients and where office design may be headed next. Abbott Construction recently worked with Eberle-Lott and her team to build Cushing Terrell’s own new workplace in Seattle.
What are some of the biggest design challenges in terms of people returning to the office?
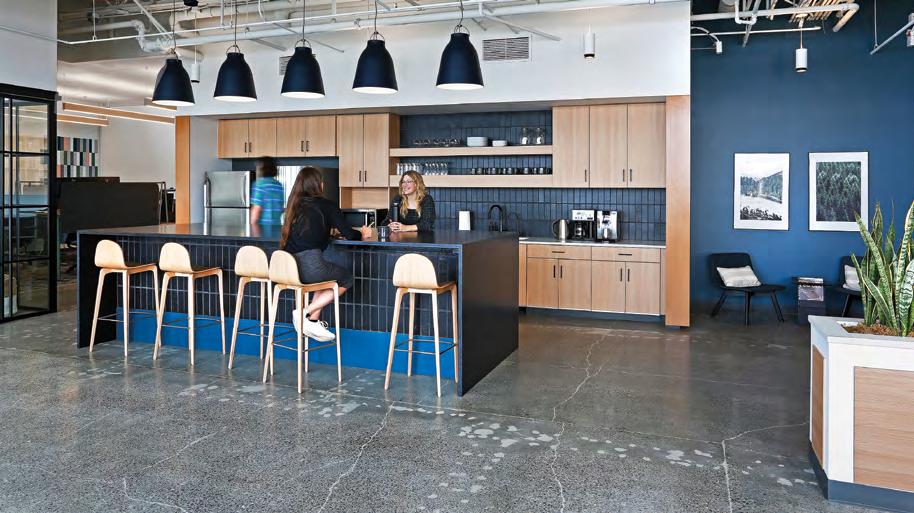
Pre-pandemic, employees didn’t need a reason to come to the office, you just came in to sit down at a desk to work. Now, with the help of technology, independent work can happen anywhere, which means employees need a reason to come in—be it a social event, a team meeting, or a quiet space to work in a phone room. As a result, compa nies are prioritizing community spaces, meeting spaces, and individual quiet spaces as they reconfigure their offices.
What impacts of the pandemic do you think were temporary and which do you think will become normalized?
Among the more temporary impacts of the pandemic were the imple mentation of social distancing measures and the “work from anywhere all the time” mindset. While hybrid/flexible work arrangements are now more the norm, companies will likely want to bring teams together sometimes, just not all the time. The office will continue to play a role in this centralization as well as facilitate team camaraderie and col laboration. General flexibility in where we work will persist, however. This shift had already begun pre-pandemic with the increase of tech jobs and the innate flexibility of that kind of work. But the pandemic accelerated this flexibility, and it’s not something that will ever go away.
Designers have attempted to predict what would be needed in the near and long term and subsequently make the “best” use of space when usage was ebbing and flowing in new and somewhat dramatic ways. Almost every client is asking us to design for “flexibility,” to design spaces that can evolve and change as workers continue to evolve and change as we settle back into a new normal in a post-pandemic world. However, “flexibility” doesn’t always deliver a user-friendly space as successfully as one that is designed for a particular use. Incorporating a variety of workspaces into one overall design is challenging but also important to accommodate multiple ways of working.
Many employees cite increased productivity as a big incentive to work from home. How can the right office design improve productivity?
Productivity can’t always be measured in a quantifiable way. It’s im portant to remember that creative time is productive, and the right office design can inspire creativity. The right office design can offer a variety of spaces and environments to accommodate as many roles and work styles as possible so people have options throughout the day to experience chance encounters, learning opportunities, and necessary focus time.
How has the pandemic changed our expectations for how we use office space?
38 | Fall 2022 STOBG Insights
What are some of the features or focus areas for your clients currently?
One is a focus on equity, inclusivity, and accessibility. Another is in cluding some of the comforts of home in addition to office benefits such as daylight control, technology, air quality, lighting, and optimal virtual meeting accommodations. On top of that, clients want spaces that very intentionally influence health and wellbeing.
Aside from heavy renovations, are there any simple adjustments employers can make to their offices to improve the employee experience?
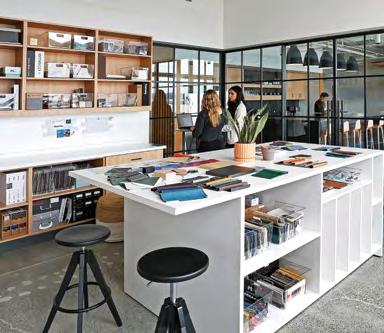
My advice: lean into the feeling of a home, a place that is comfortable to be. For example, incorporate a kitchen space that also allows you to eat away from your desk, a nook that provides the option to take a phone call on a sofa rather than in your office chair, or access to the outdoors so that employees can take a wellness walk over lunch. Add plants, replace private offices with phone rooms/hoteling spac es, improve technology throughout for easy Wi-Fi connectivity and the ability to conference and/or plug in with no difficulty. All these things are available to workers when they are at home and represent a sampling of the features they are reluctant to let go of to return to an office environment.
Flexibility coupled with spaces that address specific needs. This will manifest itself, in part, in the layering on of quiet or small/focus areas to accommodate quiet time but otherwise giving employees as many opportunities as possible to gather and co-create. Overall, I expect an increase in collaborative spaces with different formulas applied to calculate “needed” space per team size. Additionally, we can expect an increased focus on equity and accessibility.
While it’s impossible to really see into the future, with research and ob servation, we can adapt design to evolving human needs and stay out in front of new demands. Within our firm, Cushing Terrell is conducting a number of research studies, such as an exploration of neurodiversity in the workplace and the psychology of architectural design, to help inform what may be ahead.
At RC Andersen, safety is more than an obligation— it’s a mindset. Specifically on jobsites, safety means looking out for one another, which has resulted in minimal injuries and incidents on project sites—a true testament to the company’s Safety 360° culture. Safety 360° gives everyone on the jobsite a voice and an opportunity to step back and focus on being conscious about safety. Through safety meetings and creating a dialogue about lessons learned, RC Andersen is able to make sure everyone, everywhere, every day gets home safe.
Listen to the RC Andersen team explain their approach to safety in their own words in this video.
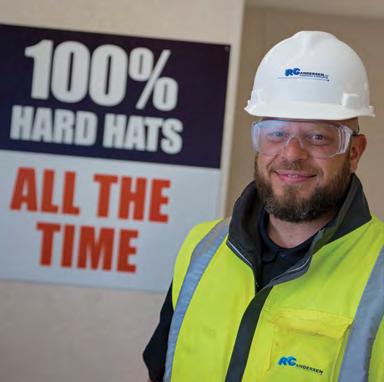
What do you see coming in the future of workplace design?
SAFETY 360° CULTURE: SAFETY COLUMN Fall 2022 STOBG Insights | 39
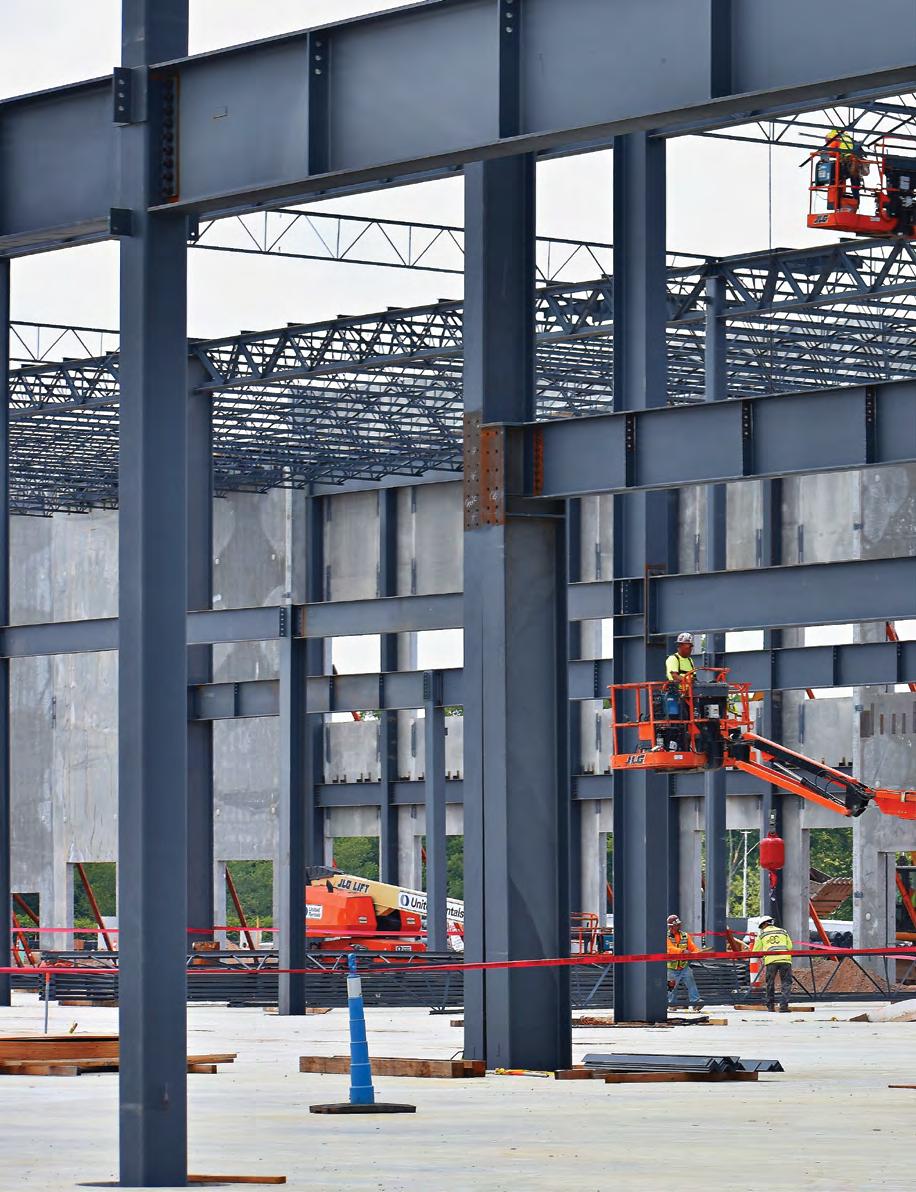
Follow us:







 James K. Donaghy Executive Chairman
James K. Donaghy Executive Chairman




 Founder & President of Urbane Luxury Services
Founder & President of Urbane Luxury Services























 Established in 2005, the Garrison Brothers Distillery is Texas’ first and oldest whiskey distillery and home to the first whiskey legally made in the Lone Star State. Their flagship facility, located in Hye, Texas, produces
barrel-proof bottles released each year and sold in 42 states across the country. The company selected
Tone Southwest as the design-build contractor to design and construct their new barrel-aging
Established in 2005, the Garrison Brothers Distillery is Texas’ first and oldest whiskey distillery and home to the first whiskey legally made in the Lone Star State. Their flagship facility, located in Hye, Texas, produces
barrel-proof bottles released each year and sold in 42 states across the country. The company selected
Tone Southwest as the design-build contractor to design and construct their new barrel-aging

























 By Michael Orbank, Sustainability Manager, Structure Tone
By Michael Orbank, Sustainability Manager, Structure Tone

















