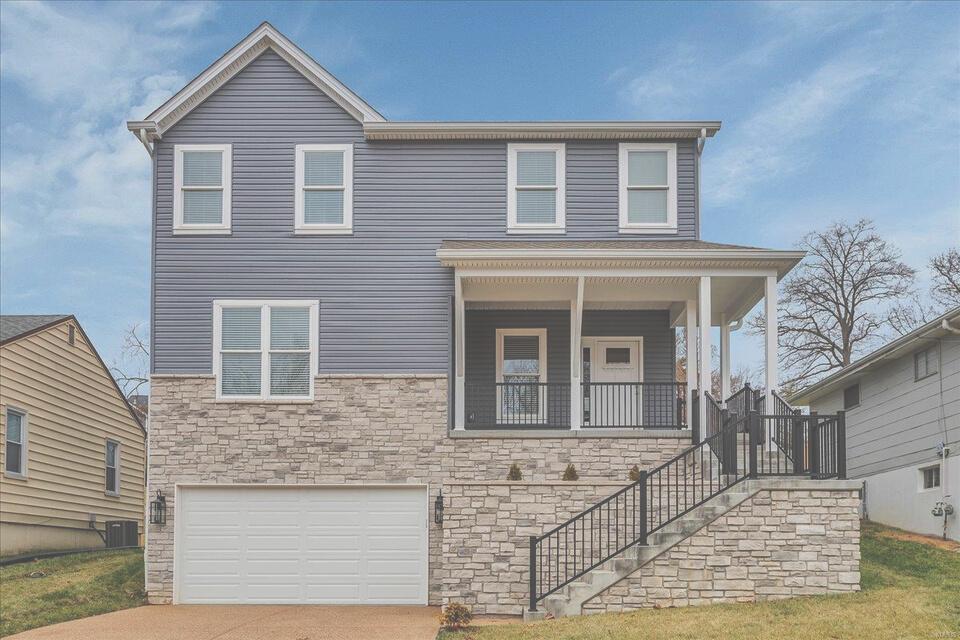

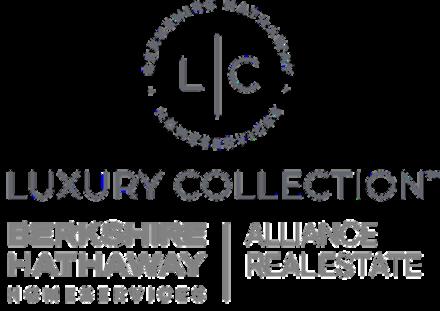
MAR 2024 VOLUME 41
6334 MCPHERSON AVENUE | SAIN






Berkshire Hathaway HomeServices Alliance
Luxury Collection
selection
significant properties supported
customer
luxury
buy
perfect
our luxury
The Luxury
premier collection and service for
seeking
life without compromise! 10 OFFICES TO SERVE YOU Pat Malloy | Mgr 17050 Baxter Rd, Ste 200 Chesterfield, MO 63005 636 537 0300 pmalloy@bhhsall com Ken Levy | Mgr 1201 Jefferson, Suite 200 Washington, MO 63090 636 390 0505 klevy@bhhsall com Bob Bax | Mgr 8077 Maryland Ave Clayton, MO 63105 314 997 7600 bbax@bhhsall com Relocation/Marketing 636 Trade Center Blvd Chesterfield, MO 63005 636 537 2361 bhhsall com Bill Mooney | Mgr 1584 Smizer Station Road Fenton, MO 63026 636 343 7800 bmooney@bhhsall com ©2023 BHH Affiliates, LLC An independently operated subsidiary of HomeServices of America, Inc , a Berkshire Hathaway affiliate, and a franchisee of BHH Affiliates LLC Berkshire Hathaway HomeServices and the Berkshire Ha-thaway HomeServices symbol are registered service marks of Columbia Insurance Company, a Berkshire Hathaway affiliate Equal Housing Opportunity Marshall Stapleton | Mgr 2134 NW Hwy 7 Blue Springs, MO 64014 816 229 2900 marshallstapleton@bhhsall com Ruben Leon | Mgr 348 Festus Centre Festus, MO 63028 636 931 3700 rleon@bhhsall com Steve Kornspan | Mgr 9870 Quivira Road Lenexa, KS 66215 913 492 4550 steve@bhhsall com Mike Lamartina | Mgr 2163 Bluestone Drive St Charles, MO 63303 636 946 2020 mlamartina@bhhsall com Mike Phillips | Mgr 6222 N Chatham Ave Kansas City, MO 64151 636 537 2361 phillips@bhhskcrealty com Chesterfield Washington Clayton Corporate Fenton Blue Springs Festus Lenexa St. Charles North Kansas City
The
Real Estate
is a
of
by a specialized marketing program designed with one goal in mind - to deliver unrivaled
service, built upon superior knowledge of the
market, to the world’s most high-end consumers Whether you’re looking to sell that special property, or to
the
home here in St Louis or around the world,
specialists will work closely with you to achieve results that exceed your expectations.
Collection truly is a
those
a


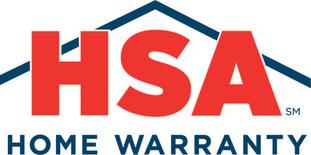

Berkshire Hathaway HomeServices Alliance Real Estate is proud to be a full service brokerage for all your real estate needs, providing a single integrated collaborative experience for all your real estate transactions Our goal at each stage of your experience is to exceed your expectations. One of the more critical elements of the transaction is the ability to offer competitive pricing and superior service for title, mortgage, home warranty and insurance to ensure a seamless process. Berkshire Hathaway HomeServices does not endorse any of the products or vendors referenced on this material Any mention of vendors, products, or services is for informa-tional purposes only YOUR ALLIANCE OF TRUSTED REAL ESTATE SERVICES ALLIANCE Prosperity lenders work closely with their clients to help customize the entire process before they start looking at properties We focus on their goals and what they want to accomplish financially to help find a loan product that works for them, making sure their experience is as enjoyable and hassle free as possible Offering comprehensive, affordable home warranty coverage with customer service that’s second to none Homeowners have greatly benefited from their relationship with HSA home warranty Providing professional title insurance and closing services from facilities within or near our sales offices Backed by the most powerful underwriters in the industry and supported by some of the strongest staff in the metro area, their experience and expertise ensures the expectations of our clients are exceeded! When you look to insure your house, we’ll help you shop for the best rates and most appropriate coverage to match your needs HomeServices Insurance is an independent insurance agency that is committed to helping you find the best possible homeowner’s insurance policy phmloans.com onlinehsa.com alliancetitlegrpstl.com homeservicesinsurance.com




5 4 4,368 6334 McPherson Avenue $1,200,000 BEDROOMS BATHS S T L O U I S , M O 6 3 1 3 0 C L I C K H E R E F O R M O R E D E T SQ FT Beth Herbster D: 314 369 2187 O: 314 997 7600 beth.herbster@bhhsall.com bethherbster bhhsall com
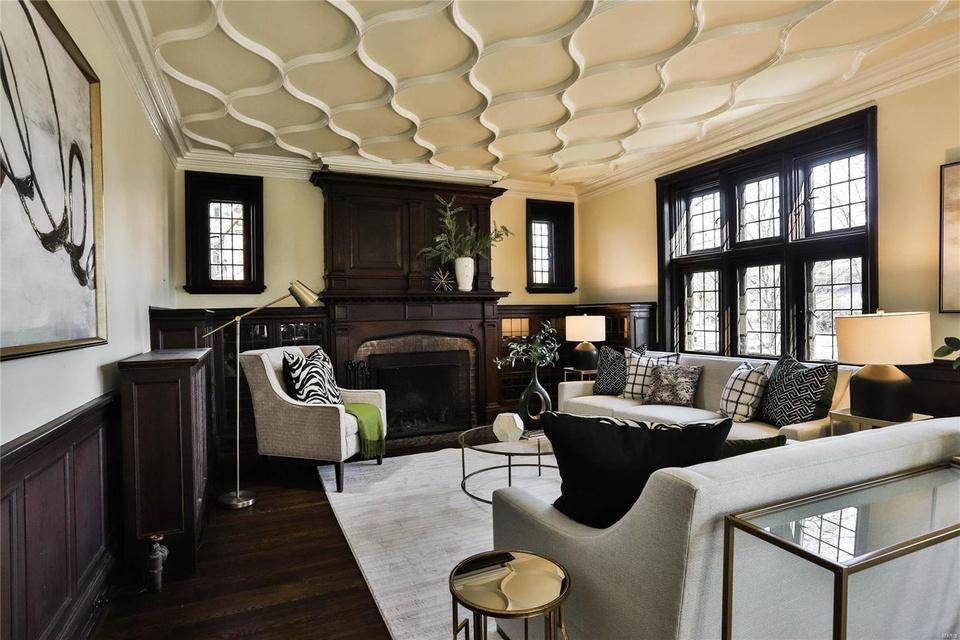
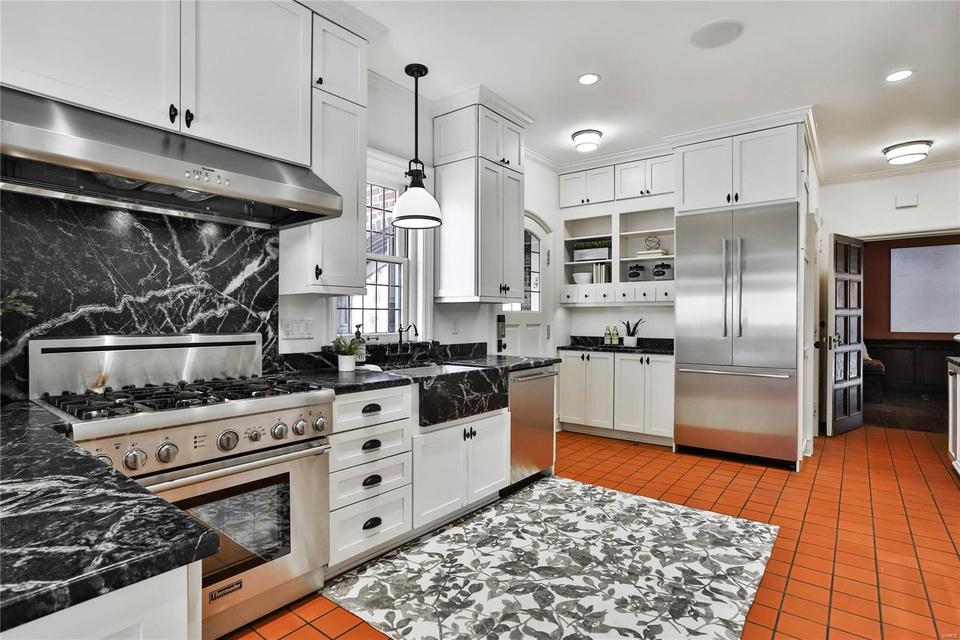
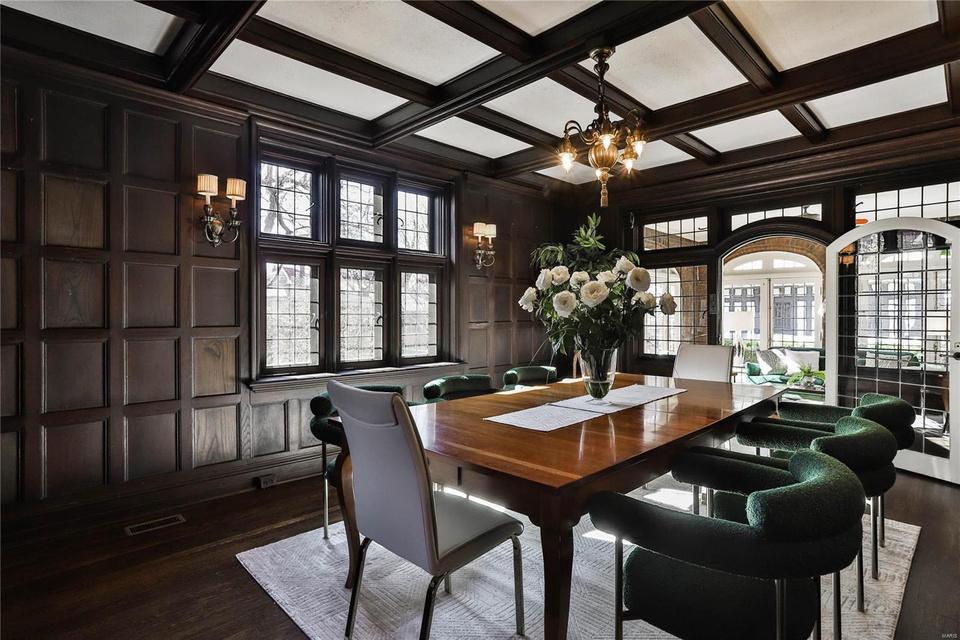
6334 McPherson Avenue
Welcome to your dream Parkview home! This stunning Roth and Study designed house was built in 1913 and boasts a perfect blend of classic architecture and modern updates Enter into a spacious foyer with the light-filled living room to your right and the dining room to your left which are perfect for entertaining guests, featuring elegant details and natural wood wainscoting The chef's dream kitchen is a masterpiece, with soapstone countertops, Thermador appliances, abundant cabinets and a breakfast room The family room is an ideal place to relax after a long day Upstairs, you'll find a massive primary bedroom with built-ins and a fireplace, a large sunlit office, and 2 updated bathrooms The 3rd floor offers 2 more spacious bedrooms, an updated bathroom and ample storage space The leaded glass windows throughout the house offer breathtaking views of the beautifully landscaped front and back yards The recently restored garage provides plenty of room for cars and storage
C L I C K H E R E F O R M O R E D E T A I L S

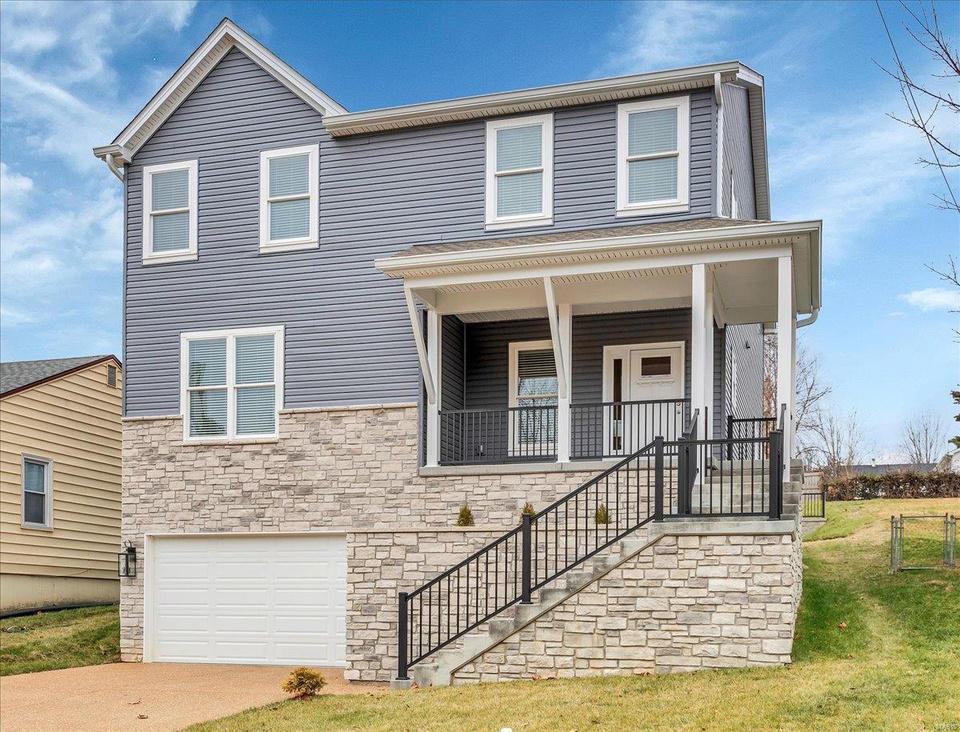

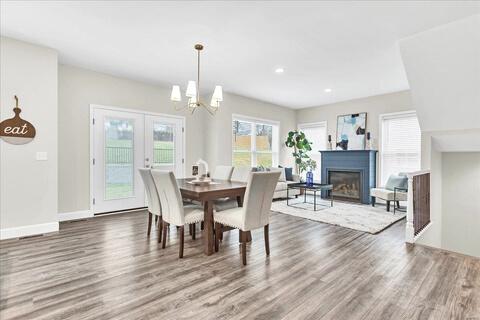
3,380 309 George Avenue $840,000 BEDROOMS BATHS S T L O U I S , M O 6 3 1 2 2 C L I C K H E R E F O R M O R E D E T A I L S SQ FT Lucy Roberts D: 314 304 7918 O: 636 946 2020 lucia.roberts@bhhsall.com saintcharlesmorealestate com
5 4
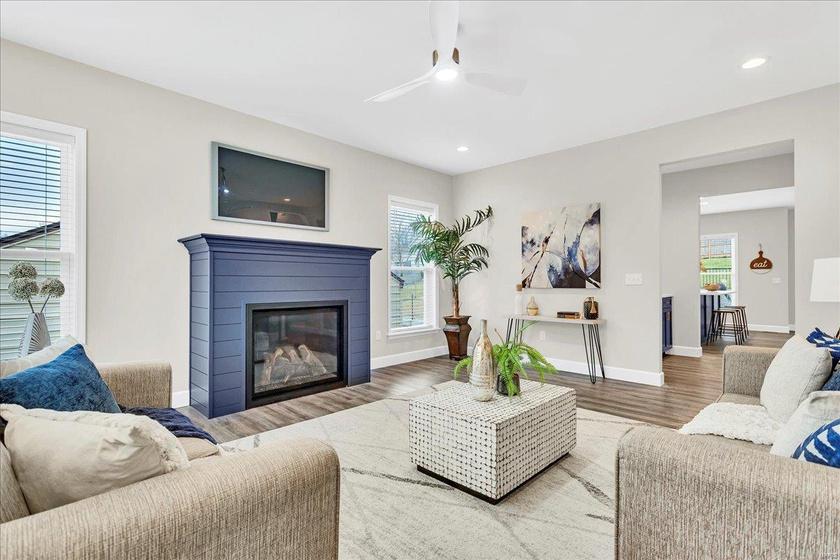


309 George Avenue
Incredible Two Story! New Build! Ready for you to enjoy THREE FINISHED LEVELS! FIVE BEDROOMS, THREE and Half BATHS, LOTS OF SPACE! Entry Foyer leads to an in-home office and large great room with gas fireplace Very Open floor plan from the Kitchen, Dining Room to the Hearth Room Main floor has 9 ft ceilings and Luxury Flooring Kitchen is gorgeous from Kitchen Aid Stainless Steel appliances, quartz countertops, two toned cabinets, top cabinets with 6 in crown, center island, accent hood, 6 burner gas top stove, built in wall oven & microwave, large pantry, and coffee/drink bar with extra cabinets and counter space Wall of windows to enjoy the backyard & green space Two inch faux blinds UPPER LEVEL includes the Primary Bedroom with luxury primary bath 3 secondary bedrooms UPPER LEVEL LAUNDRY! Lower Level is finished with family room, 5th bedroom, full bath Garage includes extra storage, workshop, SAFE room Over Sized Garage-23 ft deep Minutes to downtown Kirkwood
C L I C K H E R E F O R M O R E D E T A I L S


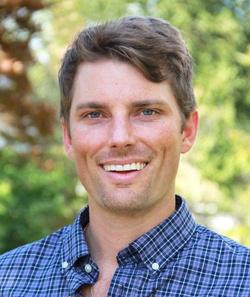
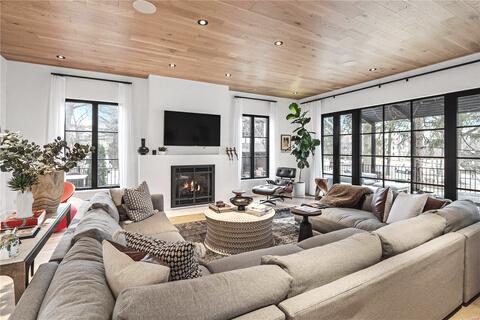
5 6 6,108 55 Crestwood Drive Trevor Olwig D: 314 605 7406 O: 314 997 7600 trevor.olwig@bhhsall.com trevorolwig bhhsall com $3,590,000 BEDROOMS BATHS C L A Y T O N , M O 6 3 1 0 5 C L I C K H E R E F O R M O R E D E T A I L S SQ FT

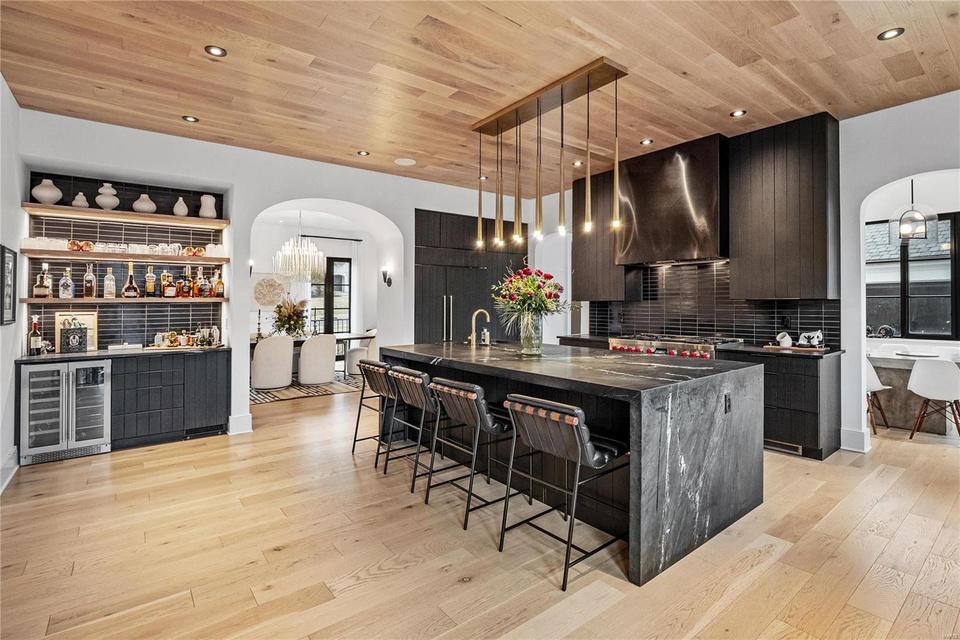

55 Crestwood Drive
Discover an exclusive opportunity to own a meticulously crafted home in coveted Claverach Park This luxurious 5-bed, 5 5-bath residence with a 3-car garage epitomizes sophisticated living at its finest Immerse yourself in a world of elegant design Seamless flow through the 1st floor, both indoors & outdoors Generously sized covered outdoor living area with a fireplace, & a gourmet kitchen adorned with Wolf & Subzero appliances The primary suite is a sanctuary, boasting an architecturally vaulted ceiling, a fireplace, a spacious bathroom, an attached office/nursery, & his/hers closets Step outside to a charming walkout patio, adding a touch of allure overlooking the rear yard The lower level features an add'l bedroom & full bath, as well as another living space that opens to a well landscaped rear yard Practical touches for today's modern lifestyle include an extra mudroom & a dedicated fitness area, enhancing the overall appeal & functionality of this unparalleled residence
C L I C K H E R E F O R M O R E D E T A I L S


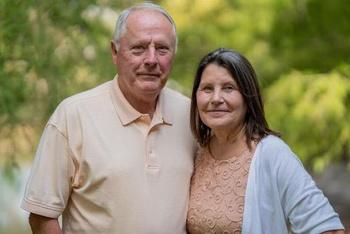
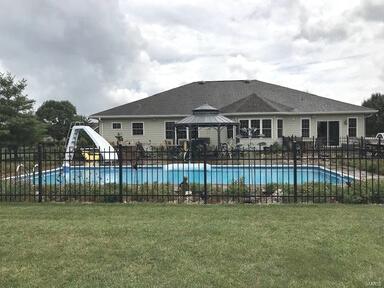
4 4 3,815 120 Hillary Circle Terry Guempel D: 314 602 9924 O: 636 946 2020 terry.guempel@bhhsall.com terryguempel1 bhhsall com $750,000 BEDROOMS BATHS W E N T Z V I L L E , M O 6 3 3 8 5 C L I C K H E R E F O R M O R E D E T A I L S SQ FT
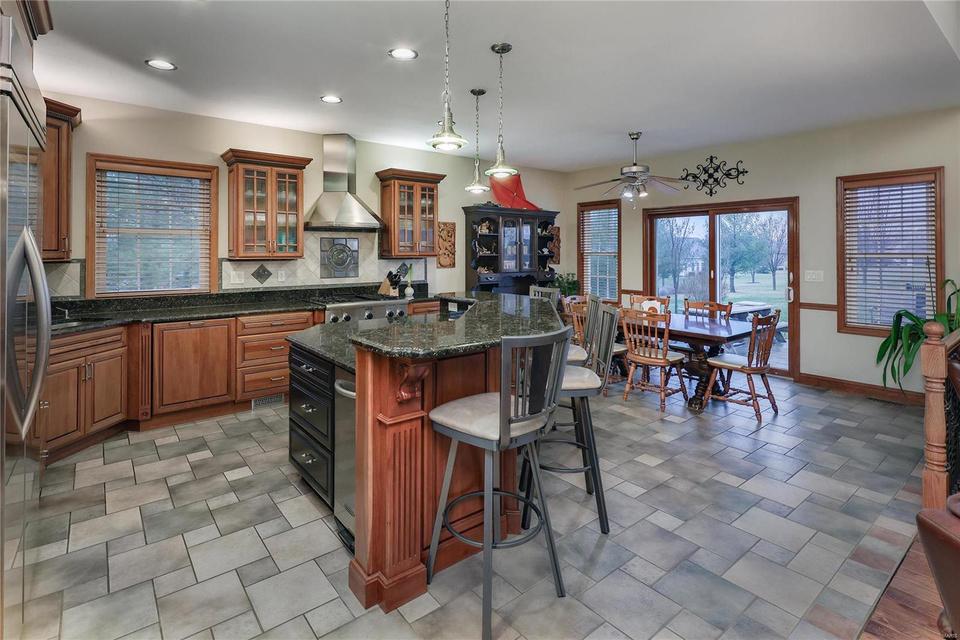
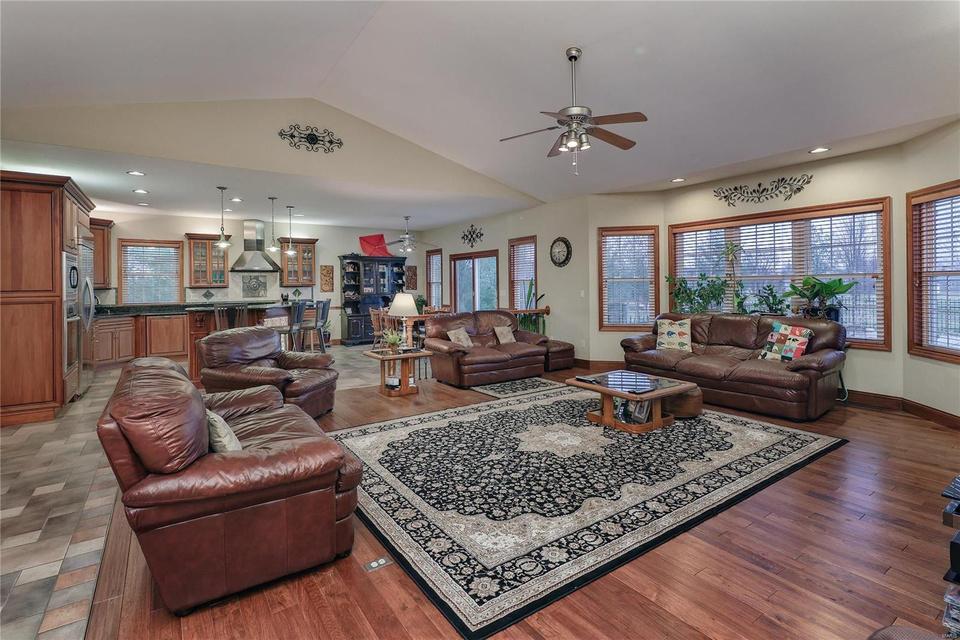
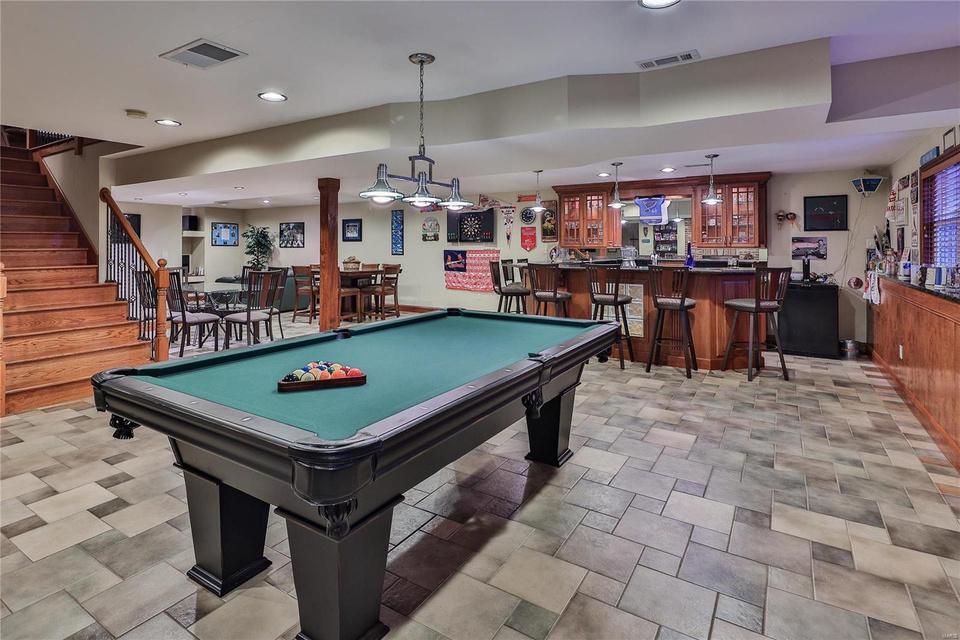
120 Hillary Circle
Custom built ranch with 4 bedrooms and 3 5 baths on a rare 1 acre lot with an in-ground pool, full brick front & 2 sides in the heart of Flint Hill Open concept home features 9' ceilings, new 3/4" hickory scraped floors in the great room, primary & front bedroom Kitchen features Bertch custom cherry cabinets, granite counters, a large island/breakfast bar, beautiful tile backsplash, 2 convection ovens, & a Thermador 36" pro 4 burner and griddle range top & chimney hood There's a subzero type built in 42" KitchenAid fridge, compactor, Bosch dishwasher, walk in pantry, large main level laundry room, and high efficiency furnace ($166 Dec gas & electric bill) Primary bath has a 2 person jacuzzi tub, curb-less walk in 2 person shower, double sinks, & a walk in closet Infrared heat lamps in 3 baths All 4 bedrooms have walk in closets Large 700+ sq ft garage has two 10' wide SUV garage doors Finished lower level has fireplace, 6 garden windows & a custom bar
C L I C K H E R E F O R M O R E D E T A I L S


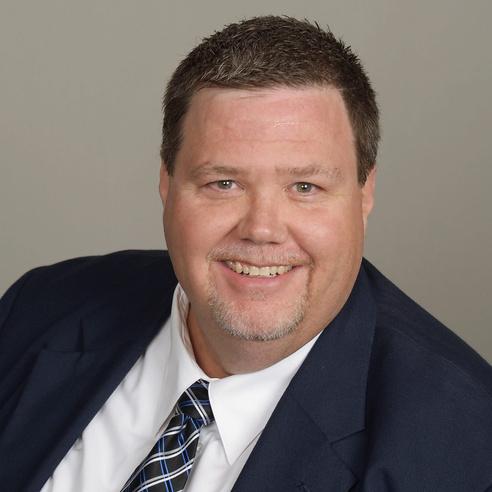
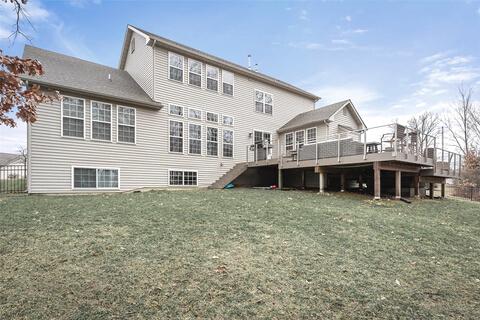
5 5 5,531 401 Gatehouse Circle $1,300,000 BEDROOMS BATHS W E N T Z V I L L E , M O 6 3 3 8 5 C L I C K H E R E F O R M O R E D E T A I L S SQ FT Mike Mulitsch D: 636 795 6624 O: 636 946 2020 mike.mulitsch@bhhsall.com mikemulitsch bhhsall com
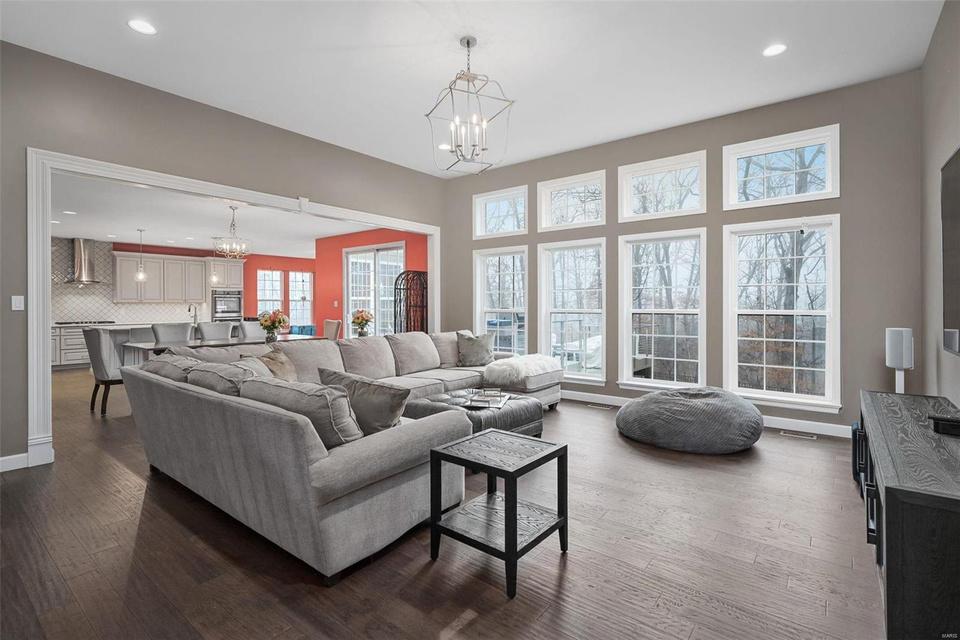
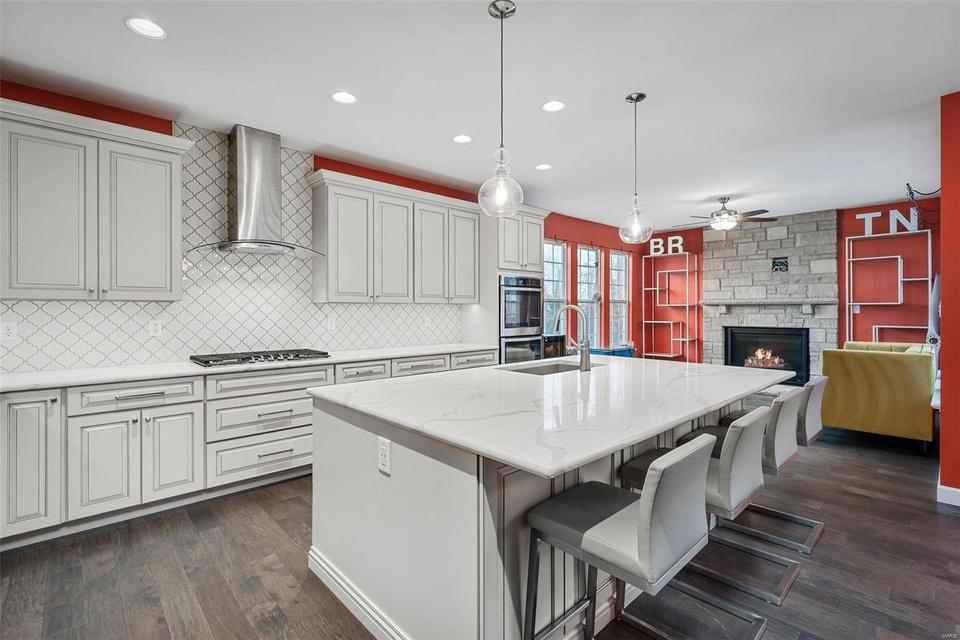

401 Gatehouse Circle
Beautiful home from Fischer and Frichtel on a 77 Acre wooded lot! Features include 5 Bedrooms, 4 5 Baths, approximately 5600 square feet of living space, 3 car side entry garage door w/opener 9’ ceilings with 11’ ceilings in the Great Room, Main floor Primary bedroom with Luxury Primary bath with separate tub and shower, Main Floor Laundry, Hearth Room with gas fireplace 42” cab with crown & hardware, Quartz countertops, huge island with breakfast bar, stainless steel appl, chimney range hood, tile backsplash, 5 burner gas cooktop, double oven, under-cabinet lighting, soft close drawers-doors, Walk In pantry, hardwood floors, huge Walk in closets, Jack-Jill bath, princess suite with private bath, Study, Formal Dining Room, Bonus Room, Wrought Iron railing, Lower Level Beautifully finished with huge additional Primary suite, full bath, huge walk in closet, Custom Entertainment Bar with game room, full Gym with professional equipment, dual HVAC, and a large unfinished storage area
C L I C K H E R E F O R M O R E D E T A I L S


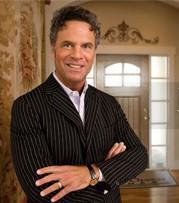

6 8 6,236 3900 W 140th Drive $4,500,000 BEDROOMS BATHS L E A W O O D , K S 6 6 2 2 4 C L I C K H E R E F O R M O R E D E T A I L S SQ FT Kevin Green D: 816 365 6638 O: 913 492 4550 kevin.green@bhhsall.com kevingreen bhhsall com

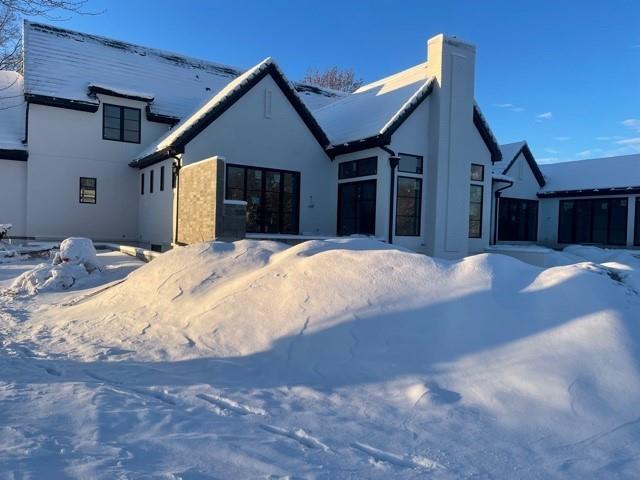
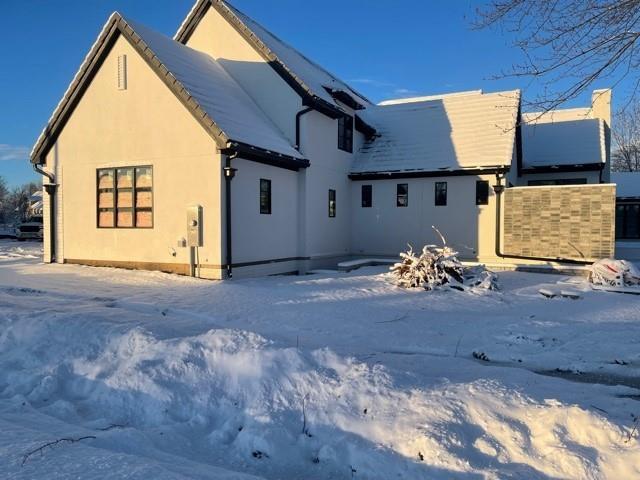
3900 W 140th Drive
Chic-Luxurious custom-built new construction 1 5 Story in a coveted Leawood location! Flowing layout with soaring kitchen/great room ceilings This remarkable find sits on over an acre property & offers 6beds, 6baths, (2)1/2 baths, 5 car garage As you enter the front door wall of glass system, spectacular wine wall on the left & all glass ahead displaying the WOW outdoor retreat showcasing a 25'x63' gunite swimming pool, 7x7 separate spa & fire pit setting Trophy kitchen featuring 10x10 island, custom cabinets with high end appliances A spacious full-service caterer's kitchen to make your special events easy Walking upstairs on the marble treads to the second floor You begin with a beautiful loft space-perfect for kids, all 4 secondary bedrooms up are oversized with private baths/closets No walking downstairs with laundry, the 2nd-floor laundry room will take care of that Coming out of the pool, you can access the conditioned pool pavilion for bathroom access & out of the sun for relaxation Built in BBQ station off great room near pool
C L I C K H E R E F O R M O R E D E T A I L S

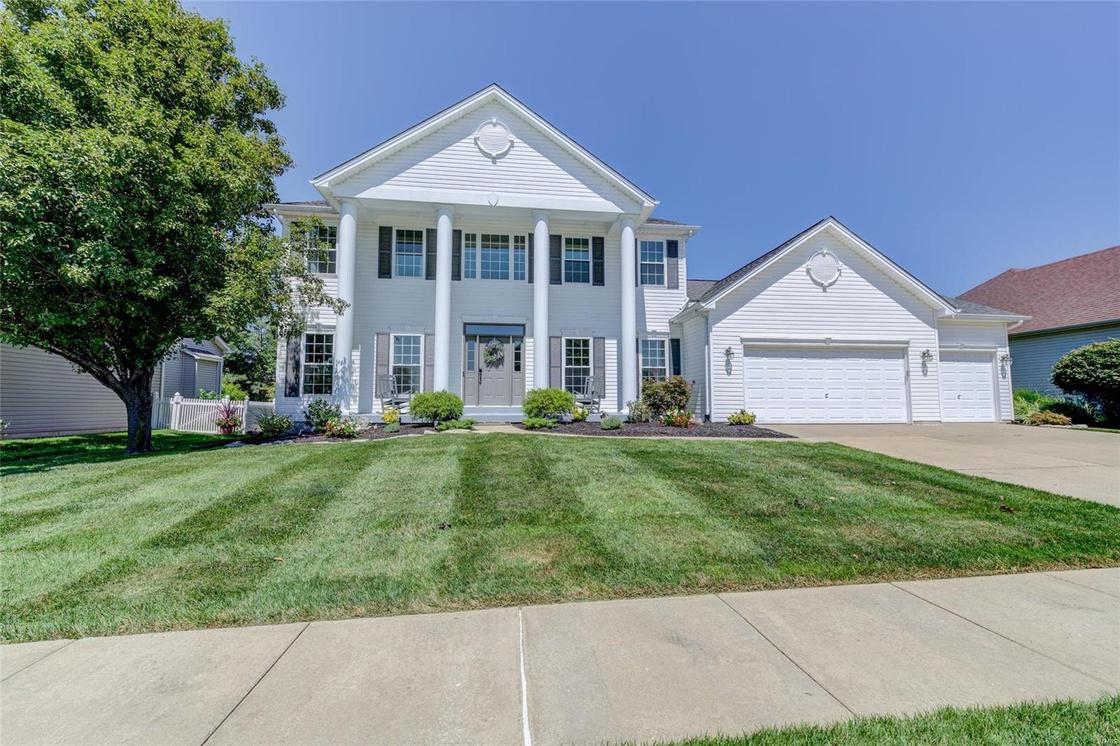
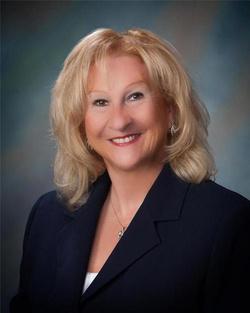

4 4 4,150 1507 Heather Glen Drive Joann Price D: 314 330 7330 O: 636 946 2020 joann.price@bhhsall.com joannprice bhhsall com $650,000 BEDROOMS BATHS L A K E S T L O U I S , M O 6 3 3 6 7 C L I C K H E R E F O R M O R E D E T A I L S SQ FT
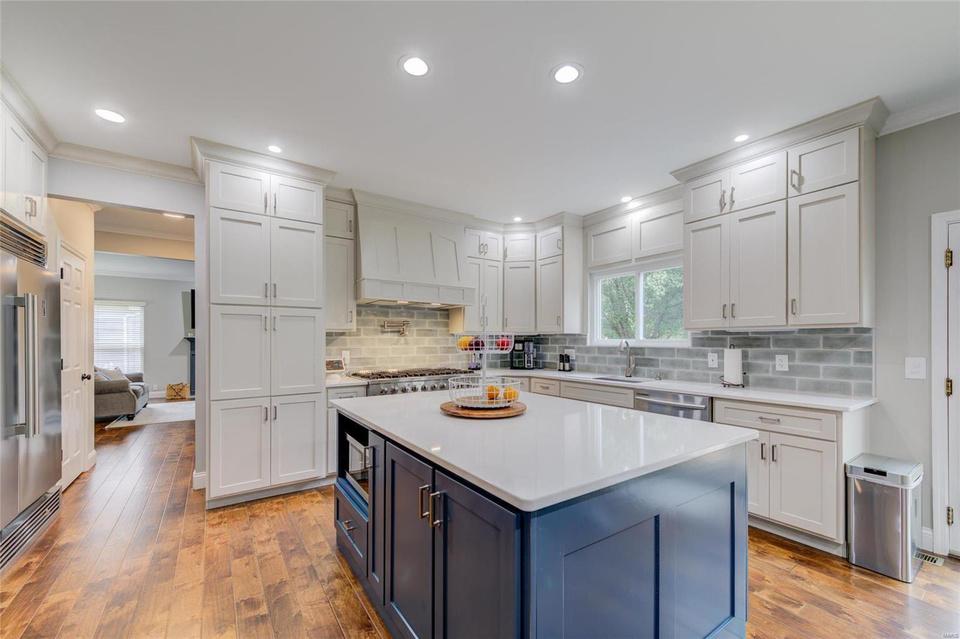
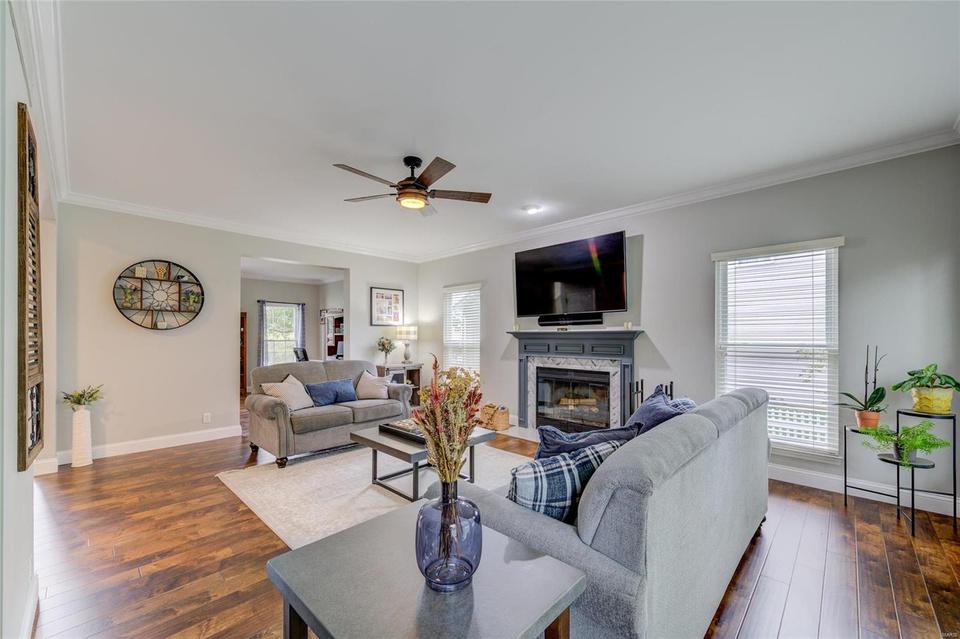
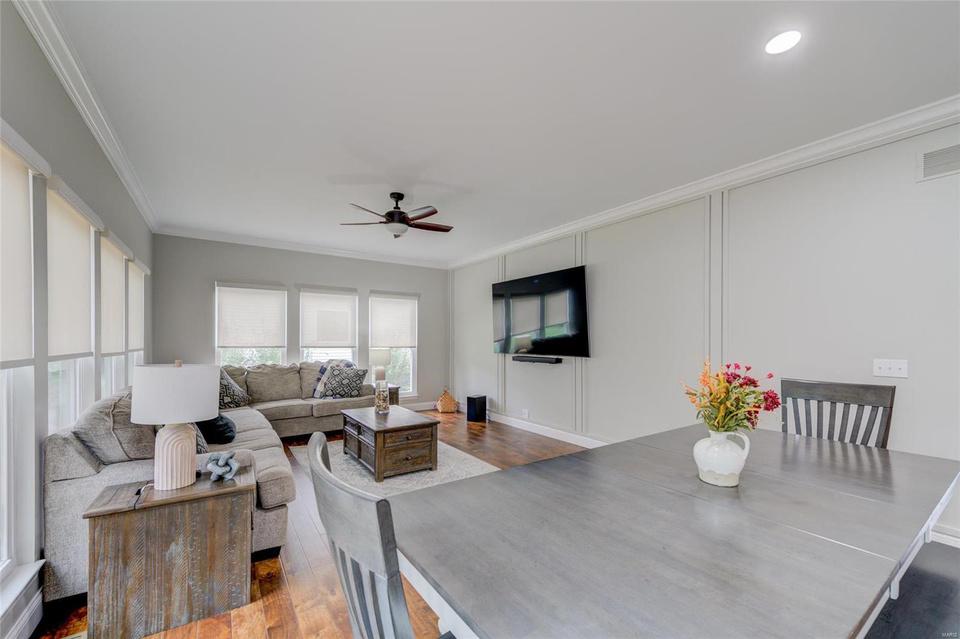
1507 Heather Glen Drive
Stately home with in law quarters - an abundance of living space with a finished lower level The property features wood Veneer floors Formal Dining room, Large Den with double pocket doors, and crown molding The Family room with WB fireplace, & built-in bookcases
Chef's Kitchen w/high end S S Ferno 66" side by side Ref/Freezer, Ferno gas 8 burner cooktop, granite countertops, center island, 42-inch cabinets with built in's above, tile backsplash Great room with 2 walls of windows, & kit opens to 36 ac private backyard with full outdoor Kit, grill, black stone drawers, extended patio Primary Bedroom suite, soaking tub, Sep shower & double vanity Additional 3 large bedrooms
Lower level includes a sleeping room/office, kitchen, breakfast room, Rec room, full bath & Family room, spectacular in-law quarters Boasting front & back staircase, in-ground sprinkler system Newer Windows 2022, 9ft ceilings, crown molding throughout 1st floor, 36 acre level lot with trees Close to highways & schools
C L I C K H E R E F O R M O R E D E T A I L S



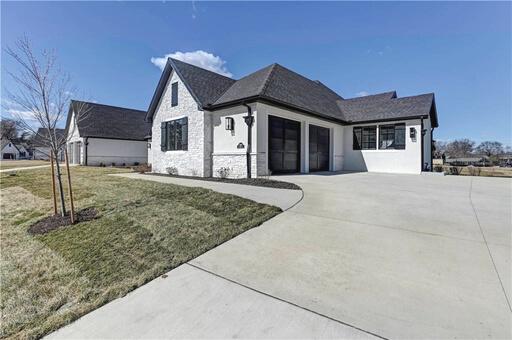
3908 W 85th St Street Kevin Green D: 816 365 6638 O: 913 492 4550 kevin.green@bhhsall.com kevingreen bhhsall com $1,099,900 P R A I R I E V I L L A G E , K S 6 6 2 0 6 C L I C K H E R E F O R M O R E D E T A I L S 3 3 1,996 BEDROOMS BATHS SQ FT
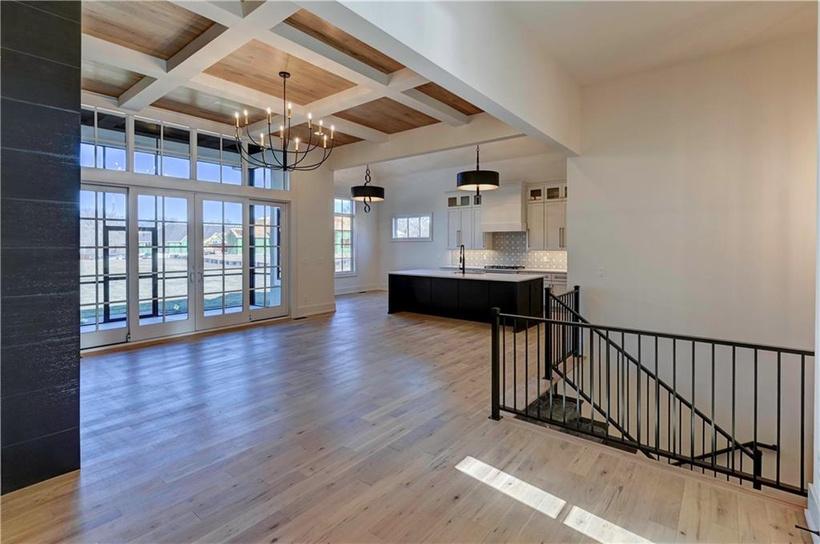
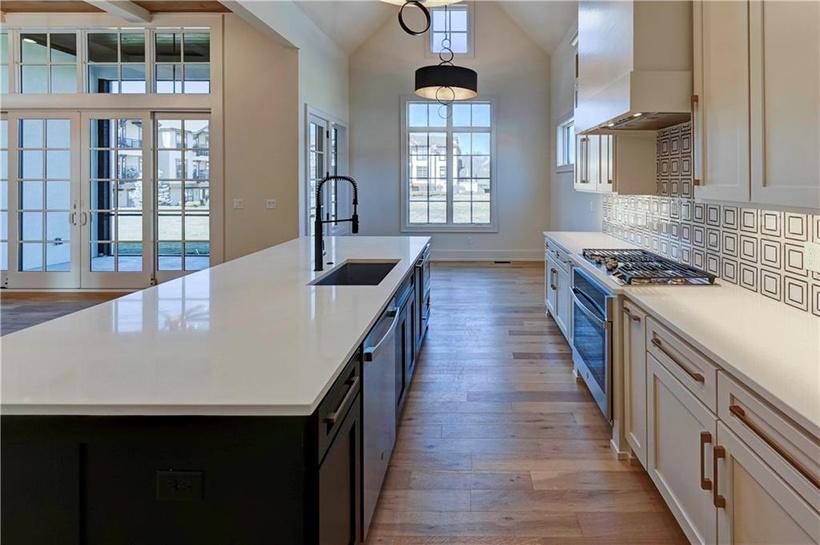
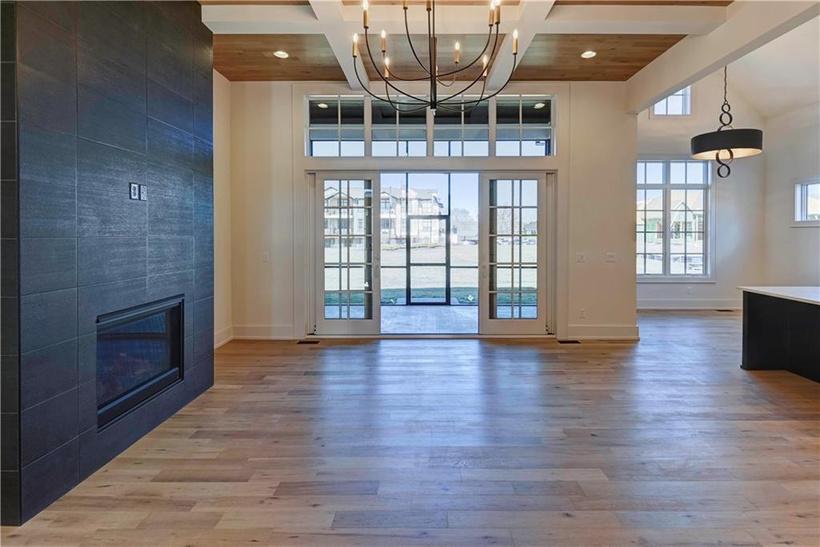
3908 W 85th St Street
WOW VILLA -NEW CONSTRUCTION - BEST LOCATION IN THE CITY 60 DAYS OUT FROM COMPLETION Two beautiful new constructed homes with service provided (lawn and snow care), in a gated community in the heart of Prairie Village! Open main level living w/lots of glass, Vaulted Kitchen/Dining areas, granite tops, fabulous master suite with spacious closet that includes the W/D location Two other main level bedrooms wit private baths, large, screened porch area for the perfect evening! Oversize (2) car garage egress entry into house (no steps) Large unfinished basement - 9' tall walls perfect for additional flex space short distance to Corinth Square Shopping Center for the hottest restaurants, shops, groceries and services with upscale amenities that have made Kansas City shopping famous!
C L I C K H E R E F O R M O R E D E T A I L S

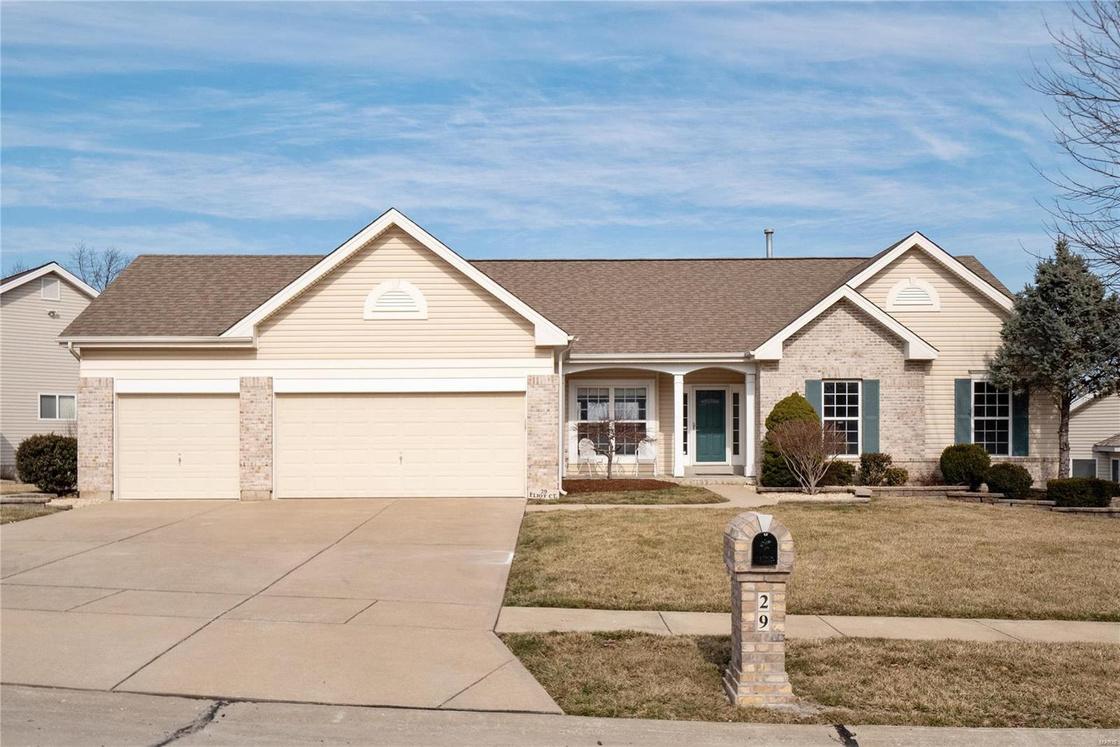
4
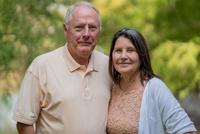
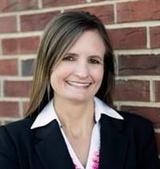
3
3,663 Terry
D:314
terry
terryguempel1
Jill
D:
O:636
jill
jillschulte bhhsall com
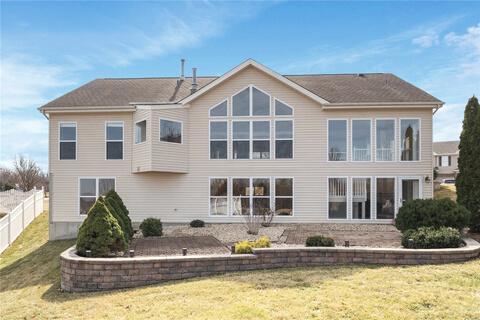
Guempel
Schulte
602 9924
314 323
946 2020
8809 O:636
946
2020
schulte@bhhsall com
BEDROOMS BATHS C L I C K H E R E F O R M O R E D E T A I L S SQ FT 29 Eliot Court $549,900 O ' F A L L O N , M O 6 3 3 6 6
guempel@bhhsall com
bhhsall com
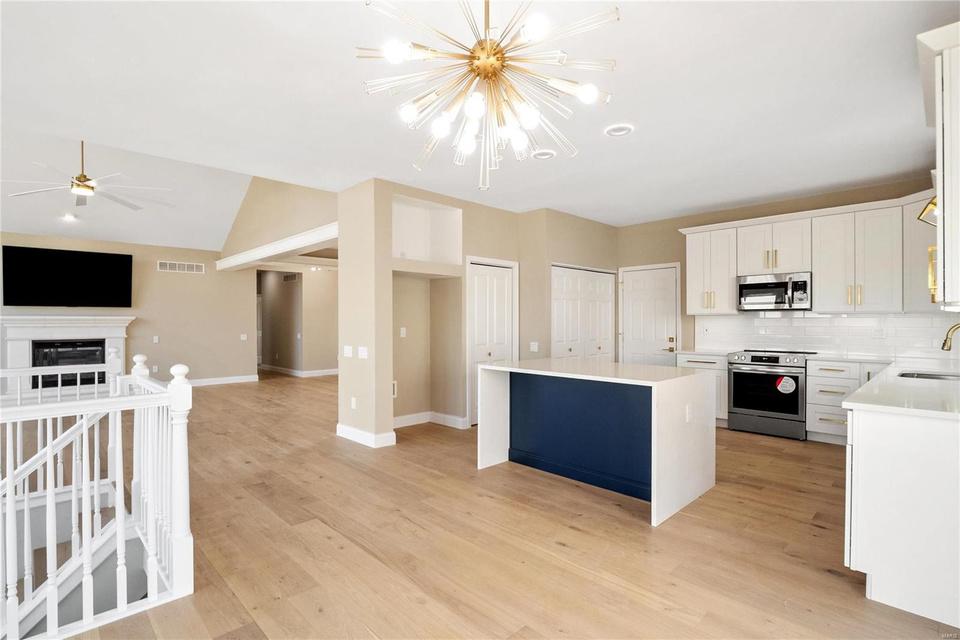
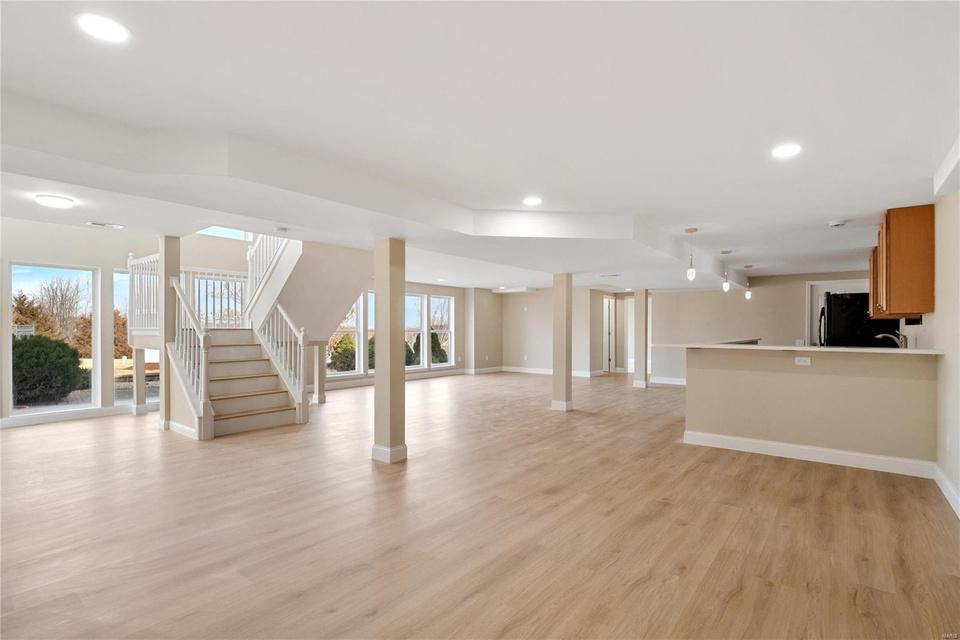
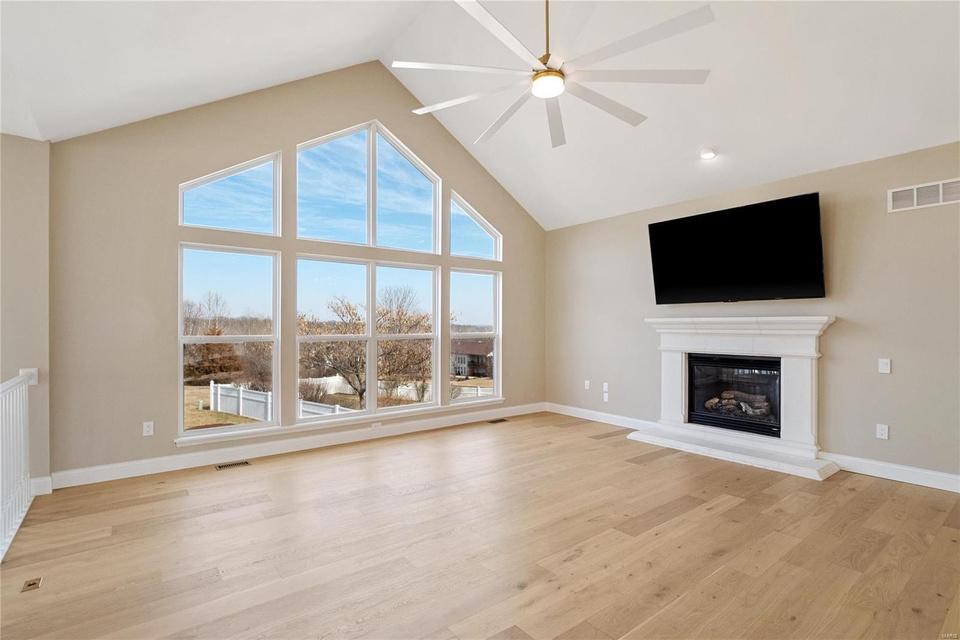
29 Eliot Court
Welcome to your dream home! This stunning atrium ranch boasts 4 bedrooms and 3 full bathrooms, offering ample space for comfortable living Park with ease in the spacious 3-car garage Step into the newly remodeled kitchen, equipped with brand new appliances, custom cabinets, and luxurious quartz countertops, perfect for culinary enthusiasts Entertain guests effortlessly in the finished lower level complete with a convenient wet bar Enjoy outdoor gatherings on the charming paver patio overlooking the serene backyard that backs to common ground Revel in the comfort of this completely renovated home with fresh paint and all-new flooring throughout completing this picture-perfect abode Schedule your tour today and make this exquisite property yours! Seller is providing a 1 year ultimate plan Choice home warranty
C L I C K H E R E F O R M O R E D E T A I L S

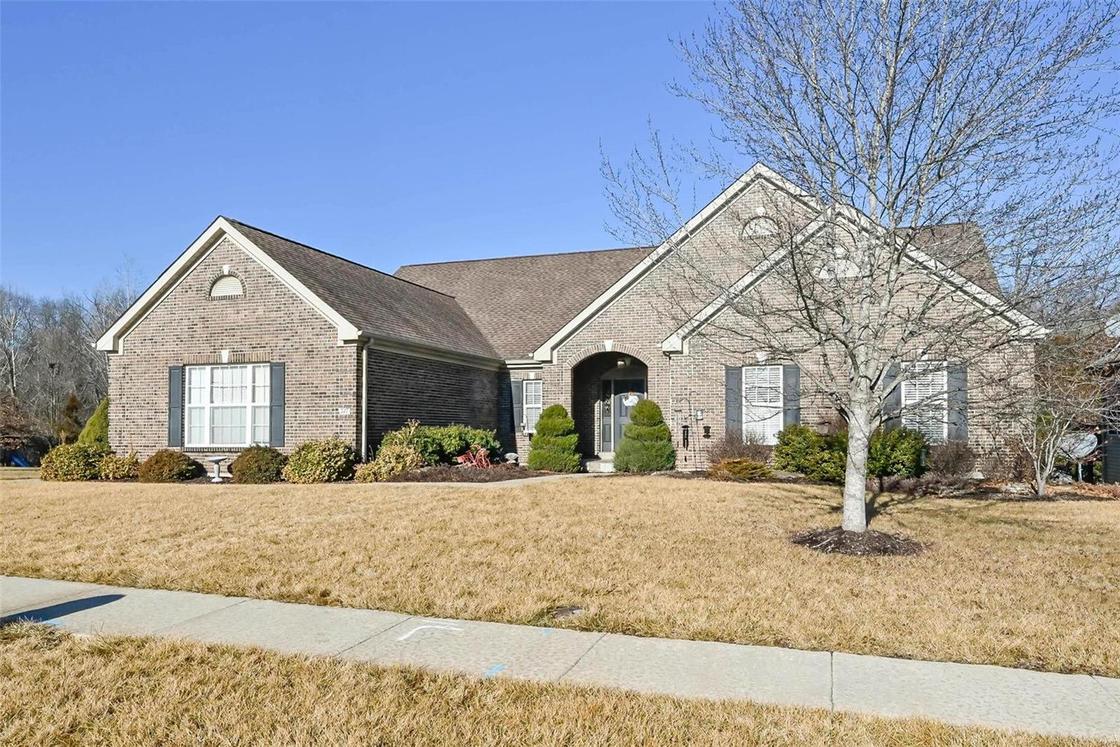
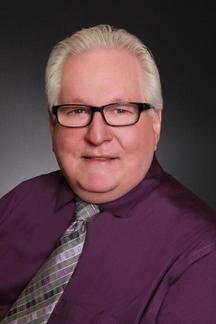
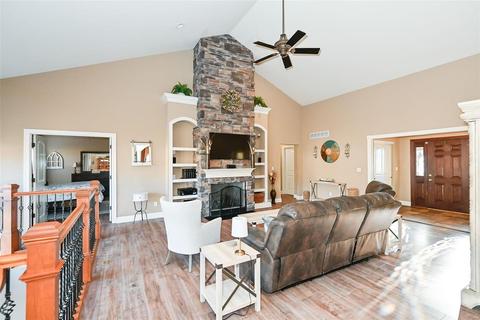
4 3 3,300 317 Hampton Ridge Drive $550,000 BEDROOMS BATHS W E N T Z V I L L E , M O 6 3 3 8 5 C L I C K H E R E F O R M O R E D E T A I L S SQ FT Roe McCabe D: 314 393 4923 O: 636 537 0300 rmccabe@bhhsall.com roemccabe bhhsall com

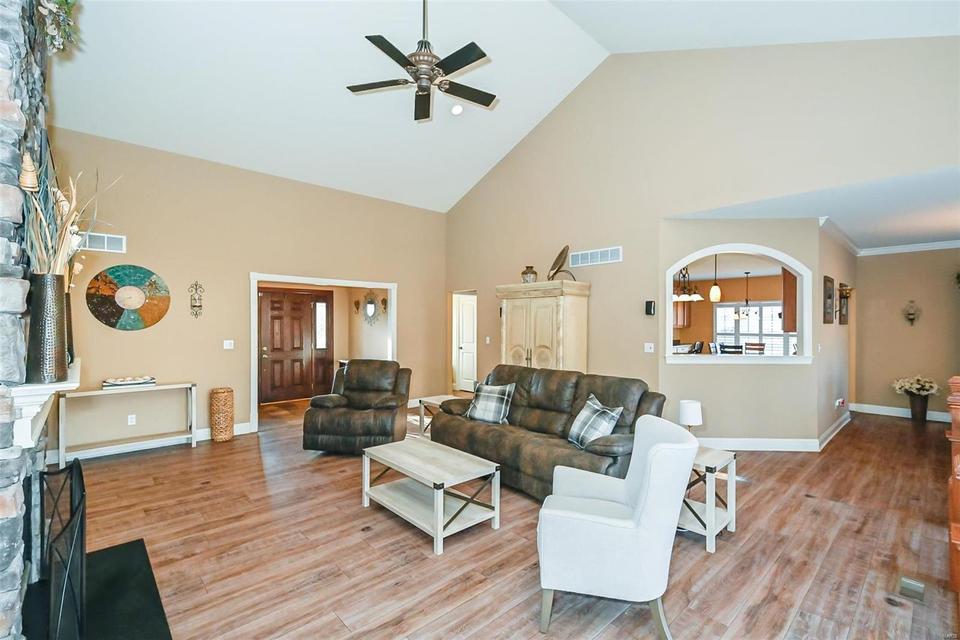
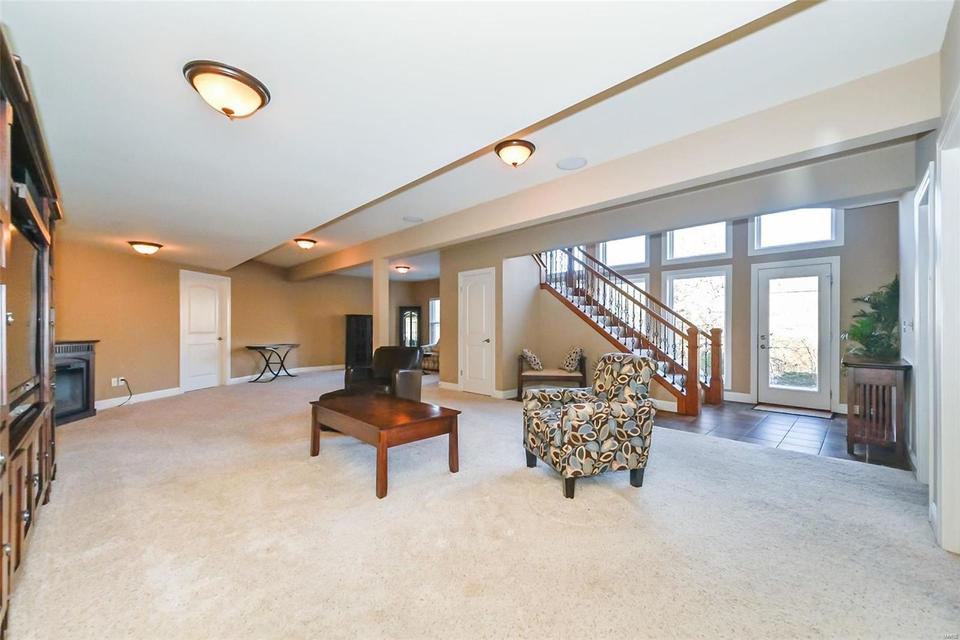
317 Hampton Ridge Drive
Spacious 4 bedroom atrium ranch Dark grey brick front with side entry oversized garage Covered front porch, nice foyer greet your entry to vaulted great room, floor to ceiling stone fireplace with shelfing on both sides Iron spindles and great view of partially wooded lot Loads of windows throughout Adjoining formal dining Rich wood 42'' cabinets, abundance of custom cabinets, buffet, large eating area-patio doors to covered porch Main floor laundry Luxury primary suite, 2 additional nice sized quest bedrooms on main Light and bright lower level offers 4th large bedroom, 3rd full bath, family room, office or game area, exercise room and abundance of storage, access to patio Electric car charging plug in stays (plug in cord excluded)
Professional exercise equipment, patio furniture and more available for sale
C L I C K H E R E F O R M O R E D E T A I L S


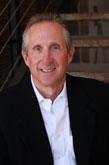

5 5 7,822 234 W 53rd Terrace Jeff Manning D: 816 591 7241 O: 913 492 4550 jeff@bhhsall.com jeffmanning bhhsall com $1,295,000 BEDROOMS BATHS K A N S A S C I T Y , M O 6 4 1 1 2 C L I C K H E R E F O R M O R E D E T A I L S SQ FT
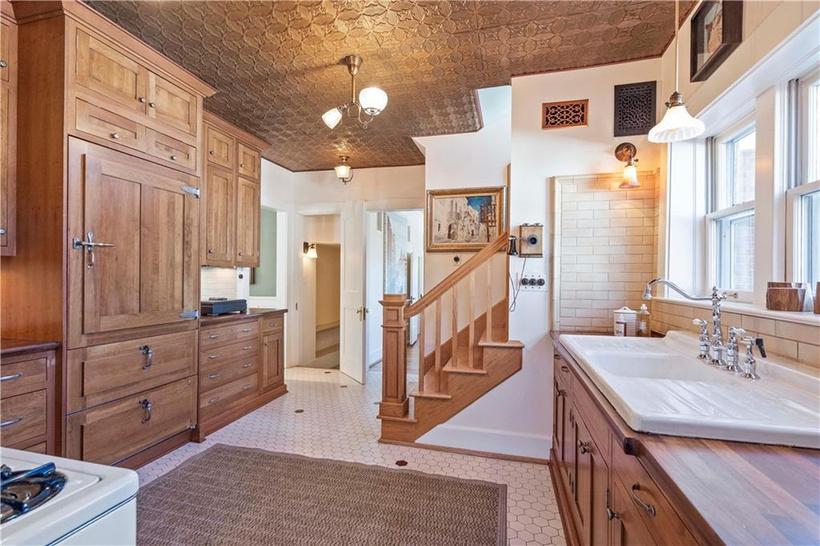


234 W 53rd Terrace
For the last 23 years the current owners have put countless hours, and resources to bring this home back to where it deserved to be This home has a priceless view of Loose Park from the living room and screened porch In addition, the house has an enormous dining room and den that is one of a kind The workable kitchen has been updated with modern day appliances and back stair case to the second floor The second level has four bedrooms, a play room and two full bathrooms The primary bedroom and sunroom are breathtaking The third floor is open, light and airy with a fifth bedroom, full bathroom and a fantastic entertainment area In addition to all of this, you have a finished basement with half bathroom The corner lot is fenced and has a nice sized deck This magnificent, all brick two story, is one of Kansas City's most recognized homes Located in the Simpson Yoeman Historic District, it is also on the Kansas City Register of Historic places, and even the National Registration of Historic Places
C L I C K H E R E F O R M O R E D E T A I L S

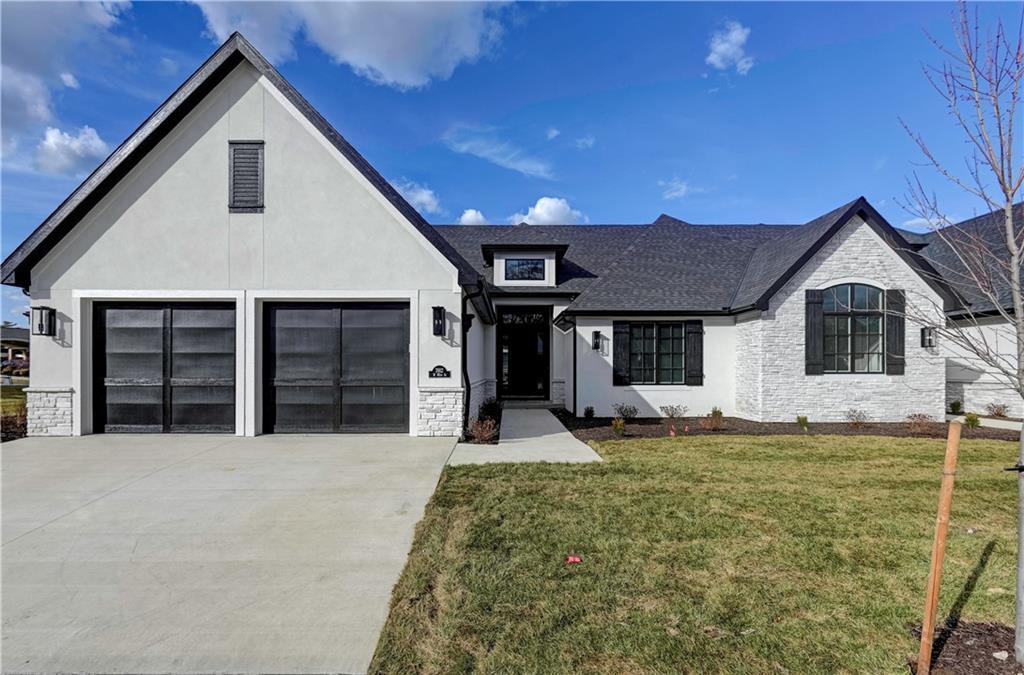


3912 W 85th St Street Kevin Green D: 816 365 6638 O: 913 492 4550 kevin.green@bhhsall.com kevingreen bhhsall com $1,099,900 P R A I R I E V I L L A G E , K S 6 6 2 0 6 C L I C K H E R E F O R M O R E D E T A I L S 3 3 2,117 BEDROOMS BATHS SQ FT
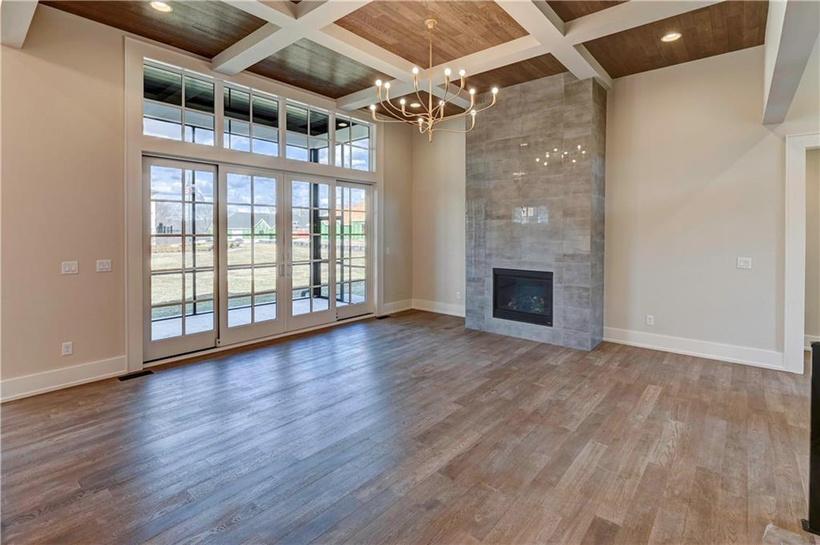
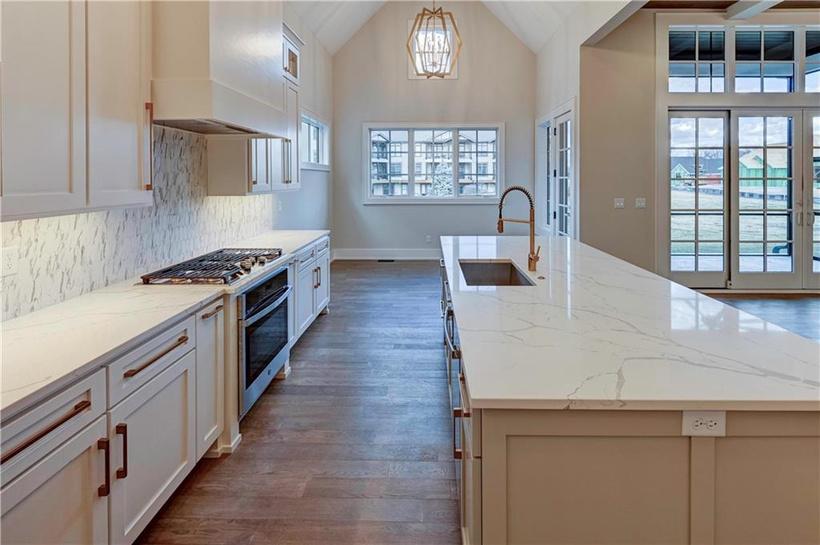
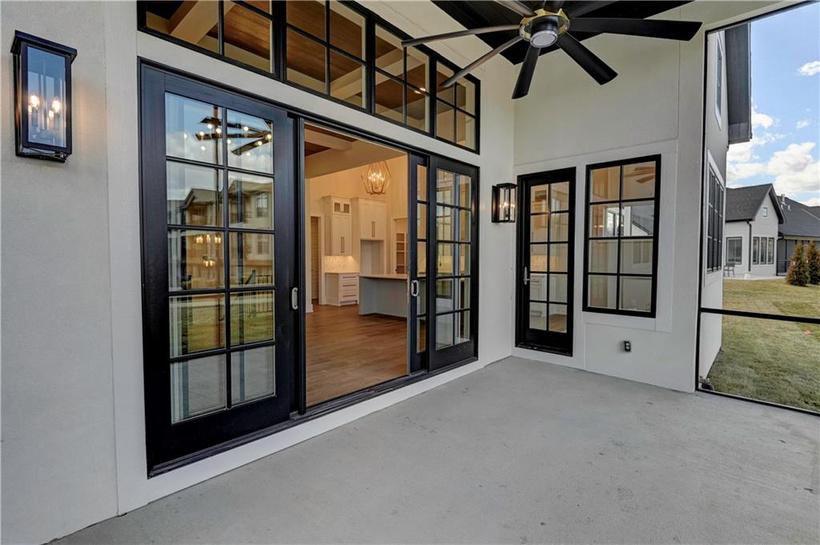
3912 W 85th St Street
WOW VILLA -NEW CONSTRUCTION - BEST LOCATION IN THE CITY 60 DAYS OUT FROM COMPLETION
Two beautiful new constructed homes with service provided (lawn and snow care), in a gated community in the heart of Prairie Village! Open main level living w/lots of glass, Vaulted Kitchen/Dining areas, granite tops, fabulous master suite with spacious closet that includes the W/D location Two other main level bedrooms wit private baths, large, screened porch area for the perfect evening! Oversize (2) car garage egress entry into house (no steps) Large unfinished basement - 9' tall walls perfect for additional flex space short distance to Corinth Square Shopping Center for the hottest restaurants, shops, groceries and services with upscale amenities that have made Kansas City shopping famous!
C L I C K H E R E F O R M O R E D E T A I L S

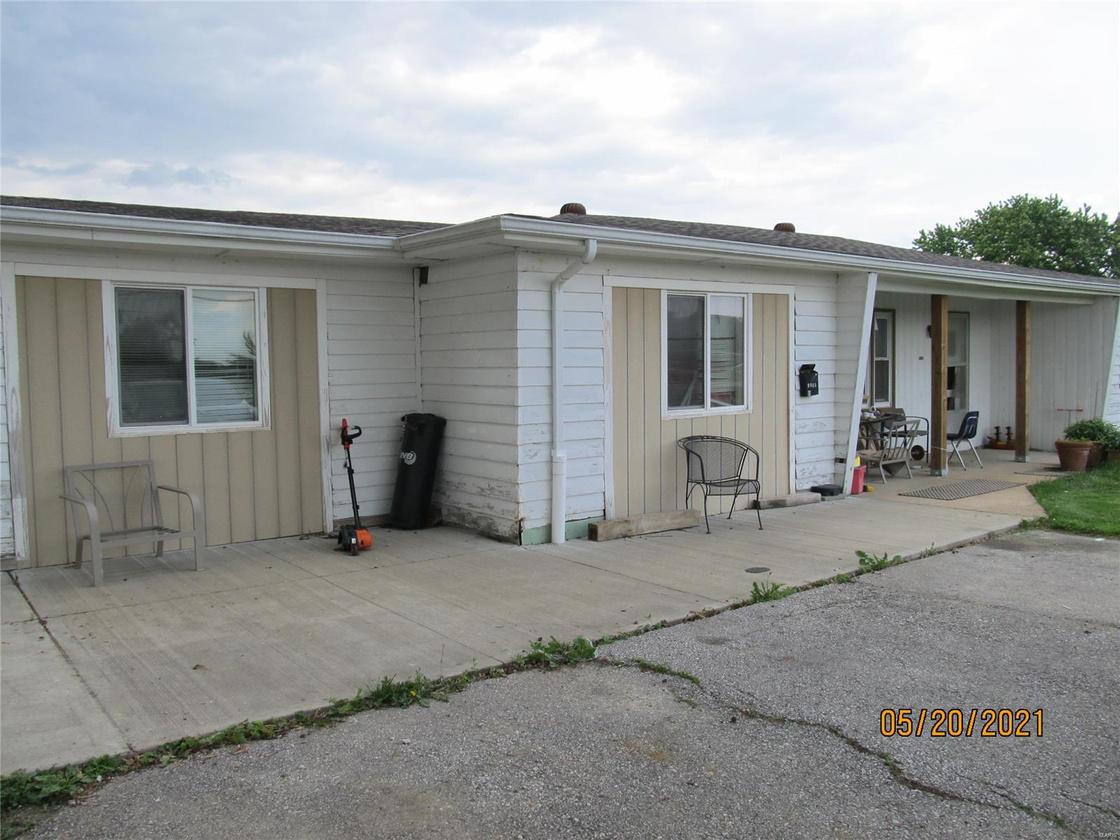
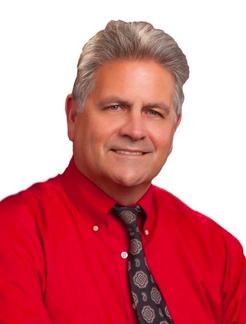
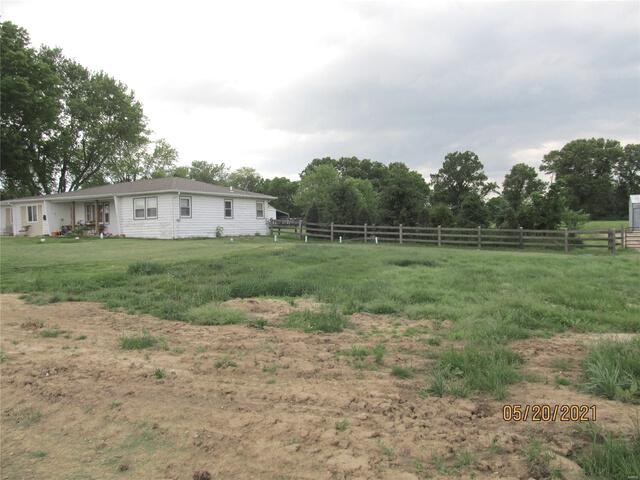
- - 1,827 9045 Highway DD $525,000 BEDROOMS BATHS O ' F A L L O N , M O 6 3 3 6 8 C L I C K H E R E F O R M O R E D E T A I L S SQ FT Tom Kruse D: 314 486 1280 O: 636 343 7800 tom.kruse@bhhsall.com kruse-team bhhsall com
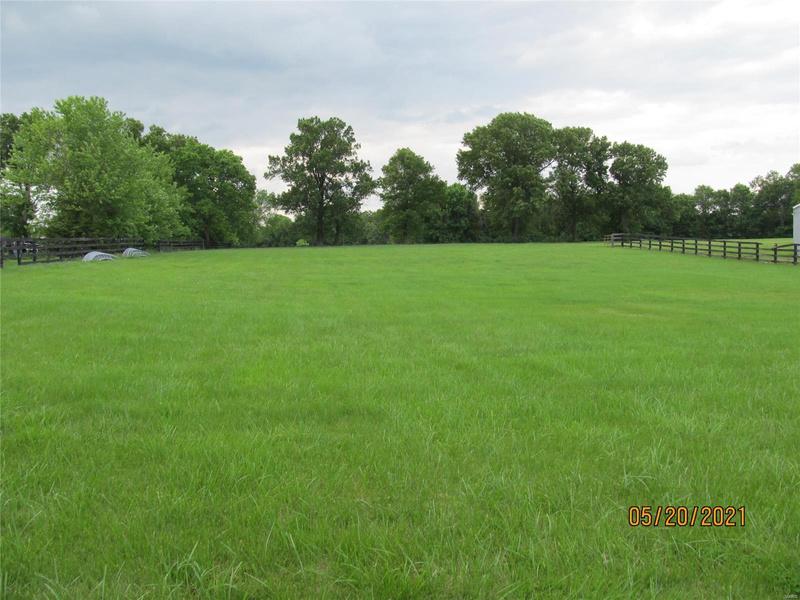
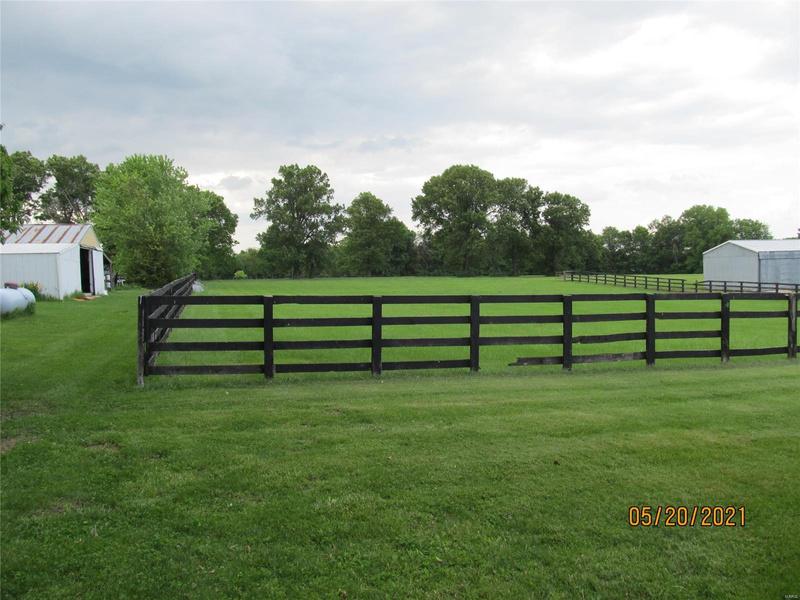

9045 Highway DD
Single family home divided into a duplex with 2 separate living area Each space has 2 bedrooms and 1 bath Value of property is in the 2 5 level acres in a fantastic location surrounded by high end single family residences Hwy DD is a growth corridor for O'Fallon and the county
C L I C K H E R E F O R M O R E D E T A I L S

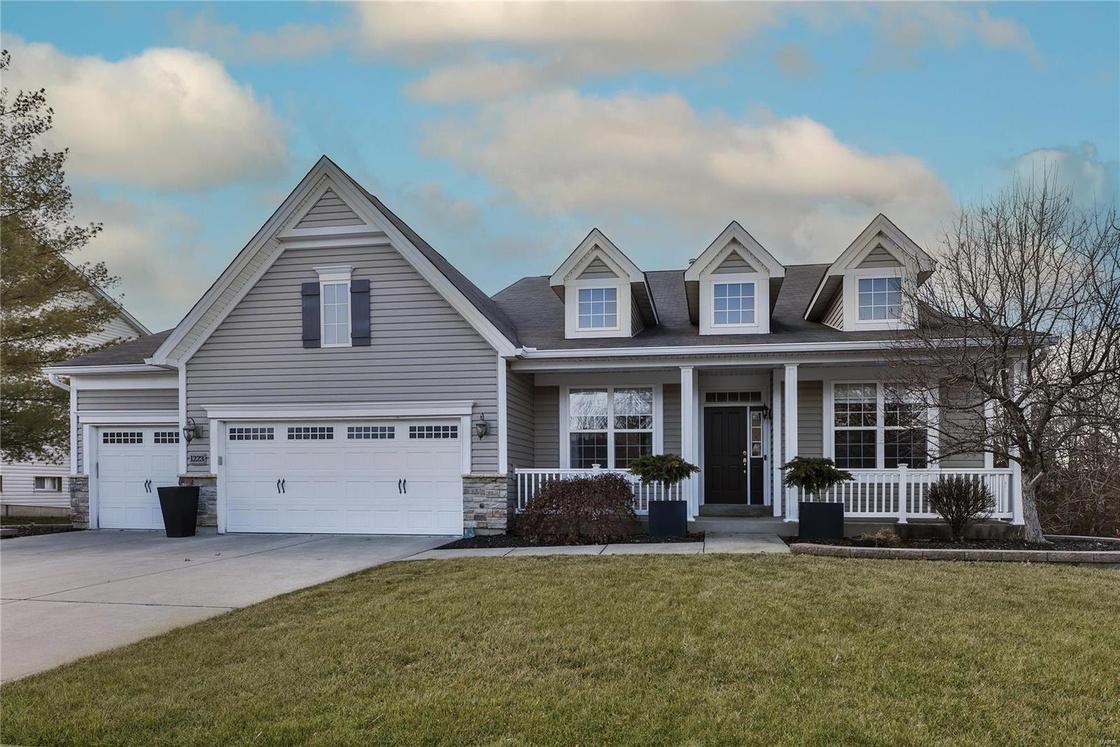
3


2
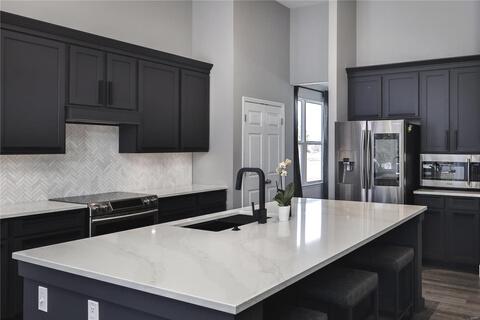
2,501 Terry Guempel
D:314 602 9924
636 578 9908 O:636 946 2020 O:636 946 2020
dejarnett@bhhsall com suejarnett bhhsall com BEDROOMS BATHS C L I C K H E R E F O R M O R E D E T A I L S SQ FT 1223 Peruque Ridge Drive $650,000 W E N T Z V I L L E , M O 6 3 3 8 5 terry guempel@bhhsall com terryguempel1 bhhsall com
SueDeJarnett
D:
sue
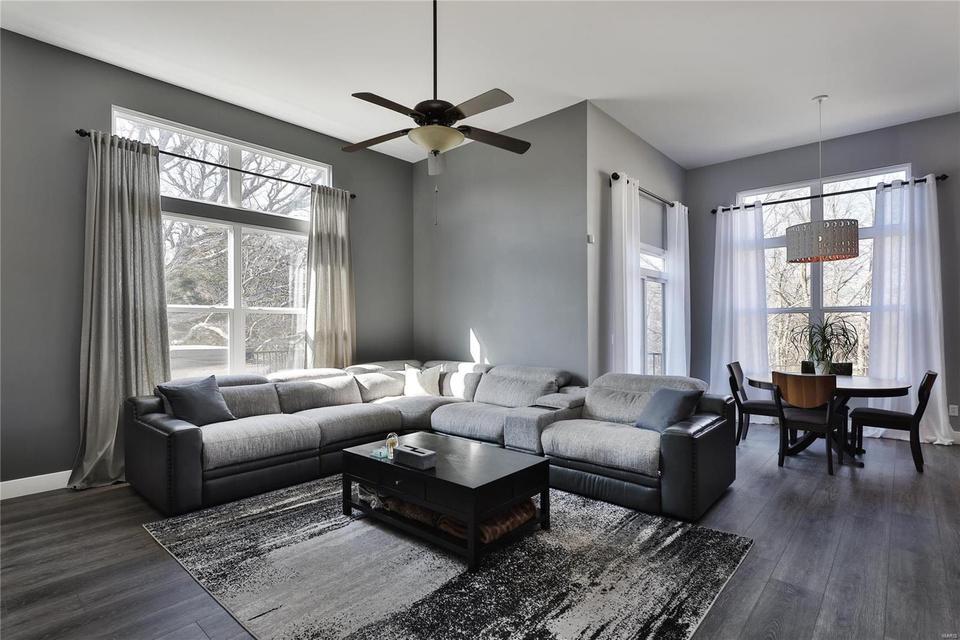
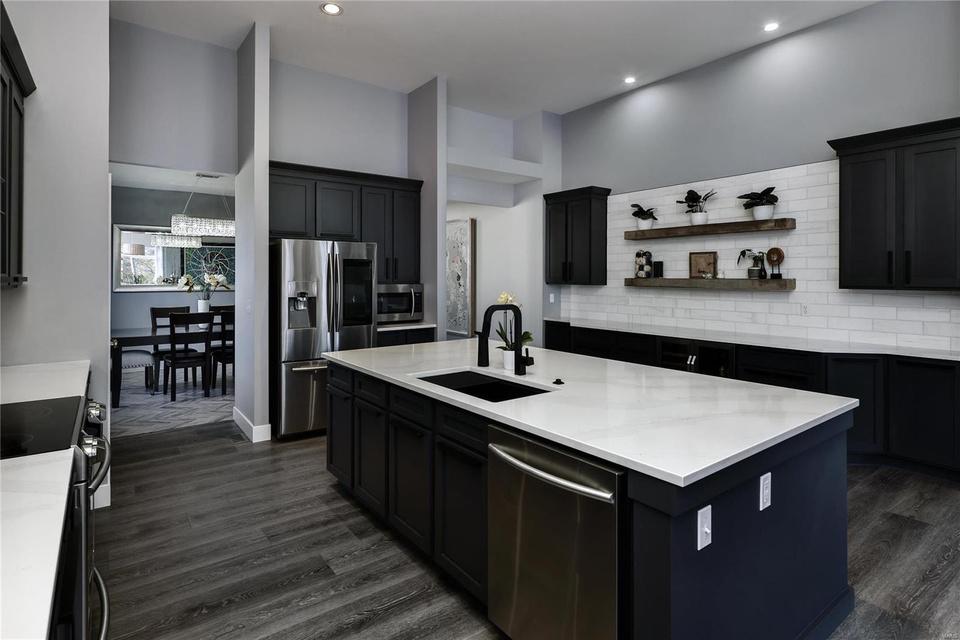
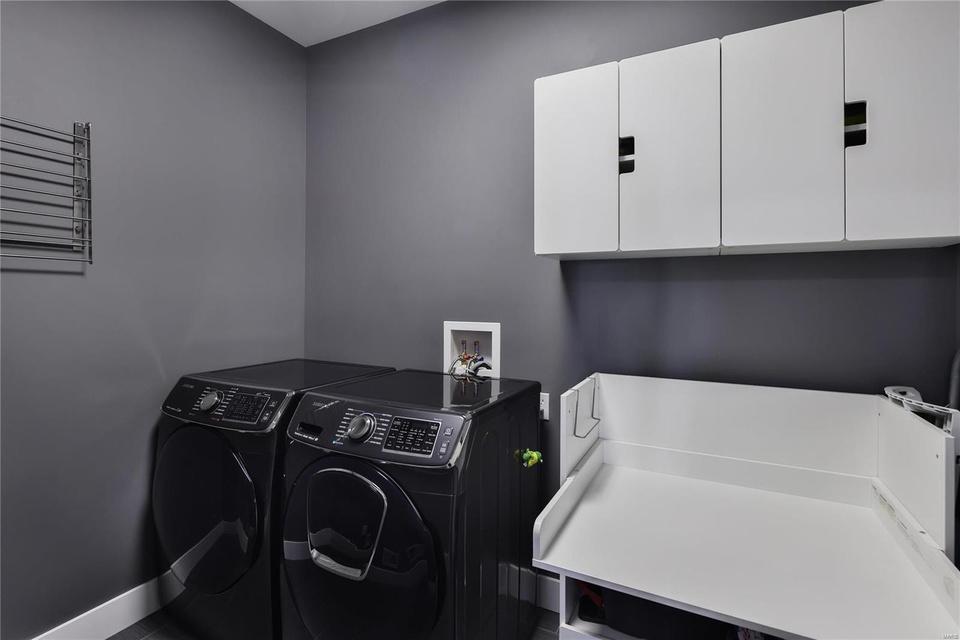
3303 Byrnes Mill Road
Style and class throughout this split bedroom design 3 bedroom, 2 bathroom Ranch with 4 CAR TEMPERATURE
CONTROLLED insulated garaging sitting on nearly 1/2 acre lot, 12 foot and 9 foot ceilings throughout, 9 foot pour in walk-out lower level Additional office/den/4th bedroom Transom windows Kitchen showcases quartz counters/island, marble tile walls, motion activated custom vent hood, wine cooler, top of the line appliances, 42 inch custom cabinetry with crown, floating shelves, counter space and cabinetry galore
Open great room and breakfast room leading out to the 22 x 24 pvc decking (with hot tub) overlooking tree'd landscaped lot with exterior social area Master bedroom suite with separate tub and shower, smart vanity mirrors, porcelain flooring, floating dual sink cabinetry, custom closet organizer Main floor laundry
Drop zone off garage entry into home High end finishes throughout Main floor laundry, inground sprinkler system, much more Easy access to all highways
C L I C K H E R E F O R M O R E D E T A I L S

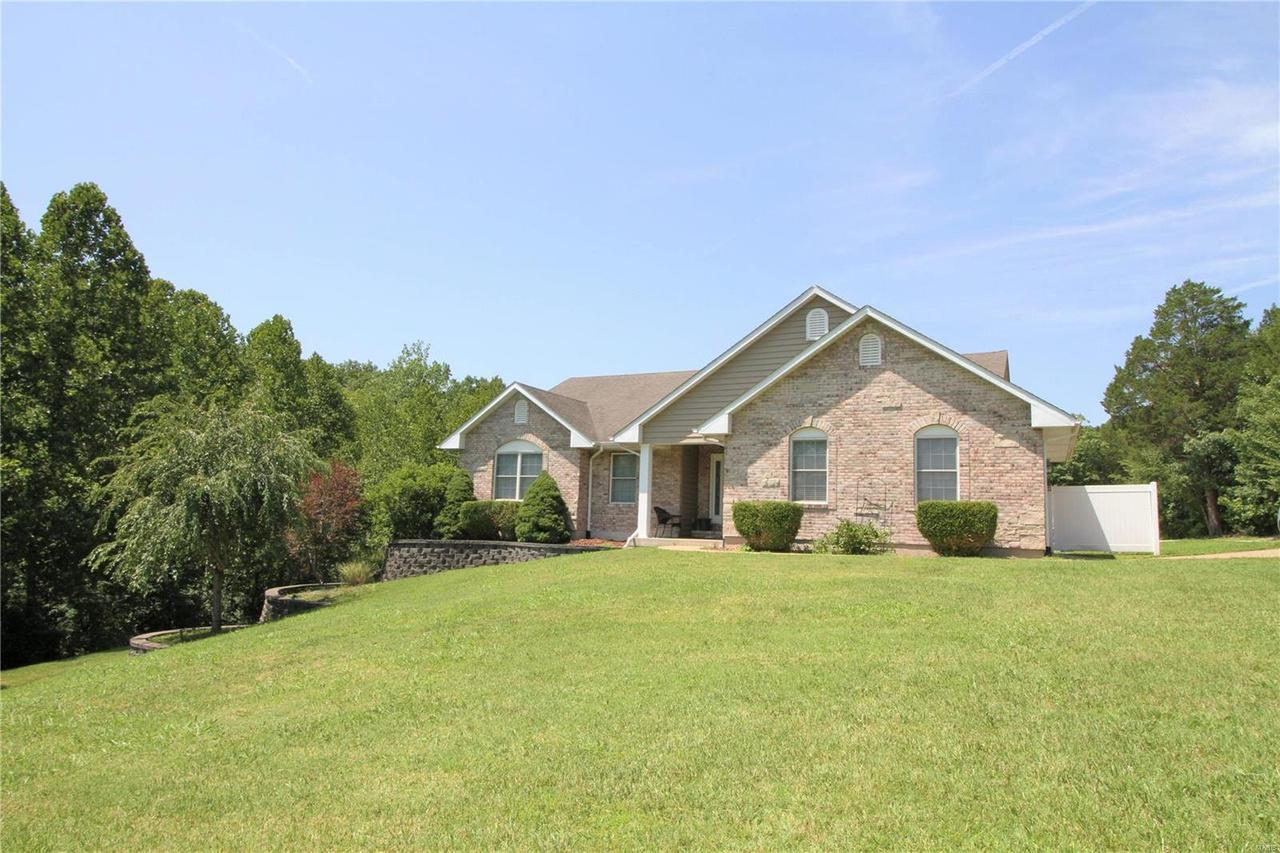

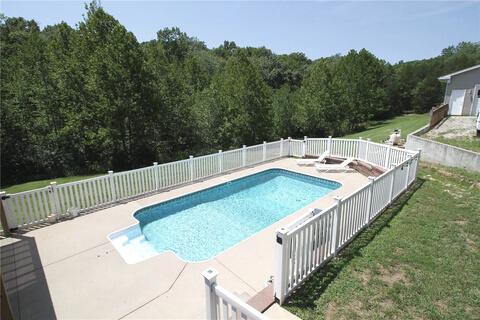
3,158 BEDROOMS BATHS C L I C K H E R E F O R M O R E D E T A I L S SQ FT 2017 Gatewood Drive $599,900 F E S T U S , M O 6 3 0 2 8 Christina Raney D: 573 631 7674 O: 636 931 3700 christina.raney@bhhsall.com ultimatezipcode com
5 3
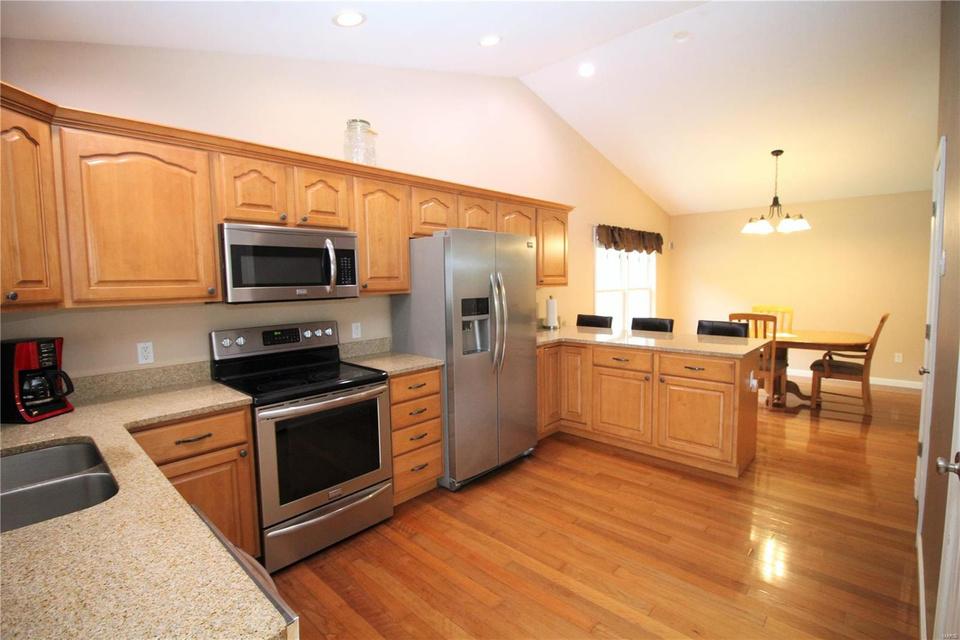
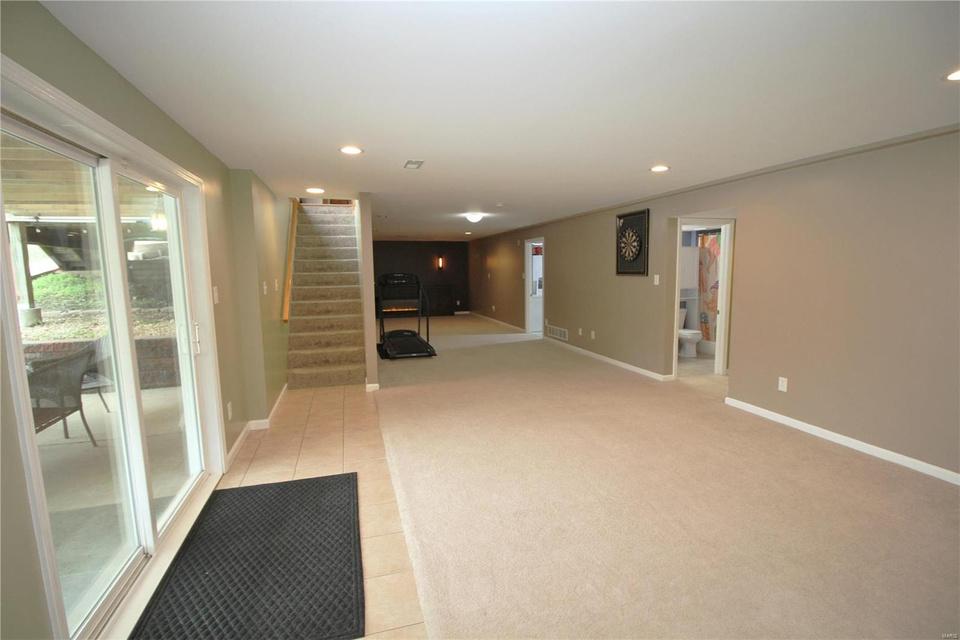
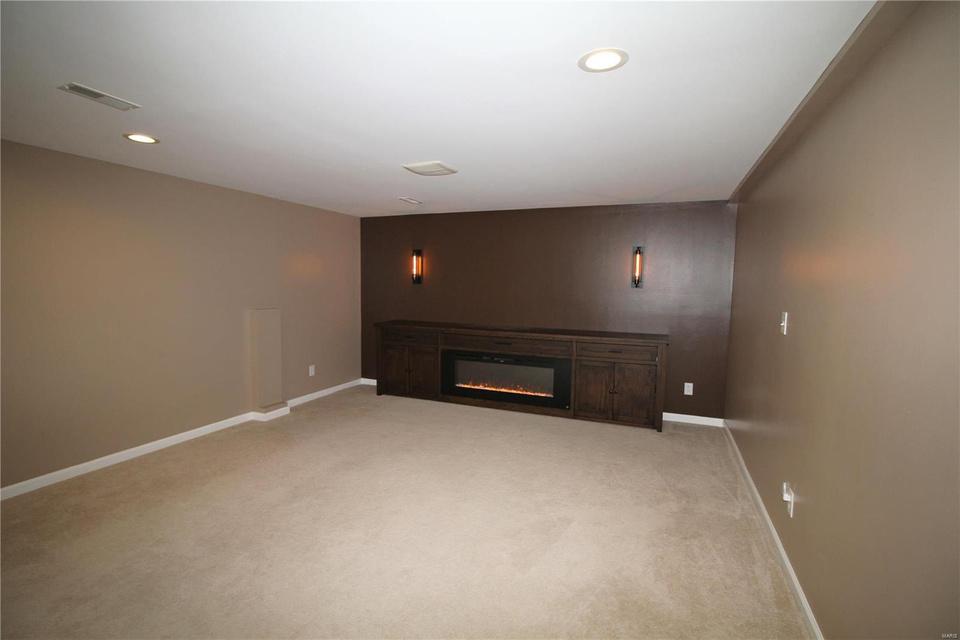
2017 Gatewood Drive
The 2400 sq ft garage of your dreams has arrived! 200 amps with an additional panel, LED lights, heating, 5ton cooling and blown in insulation in garage and bay doors! Interior plywood walls are used throughout so you can hang your tools wherever you would like! Polar Air Compressor with 10 active valves for air drops throughout with individual switches, sound deadening insulation and tons of outlets! 4 additional 50 amp outlets and exterior RV Outlet When you are not hanging out in your 60x40 dream come true, ride the trails on your 5 acres or head over to the inground pool! Your home is amazing too! The main floor gives you a full kitchen with 2 pantries, a wood burning fireplace in the living room, 3 bedrooms, primary suite and the laundry room There is also a dual set up for laundry in the basement with a 49x15 Rec room and an electric, custom built fireplace, 5th bedroom, full bathroom, an 11x12 office and walkout doors to the pool! Can you say additional income potential? Yes, please!
C L I C K H E R E F O R M O R E D E T A I L S
WHEN EXCEPTIONAL QUALITY AND SERVICE ARE EXPECTED EXPECTED
