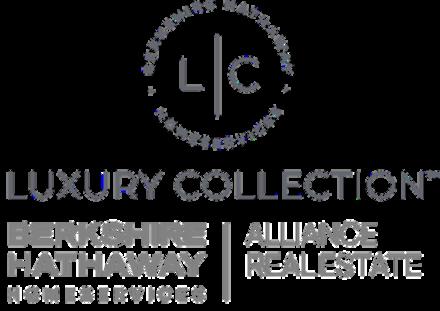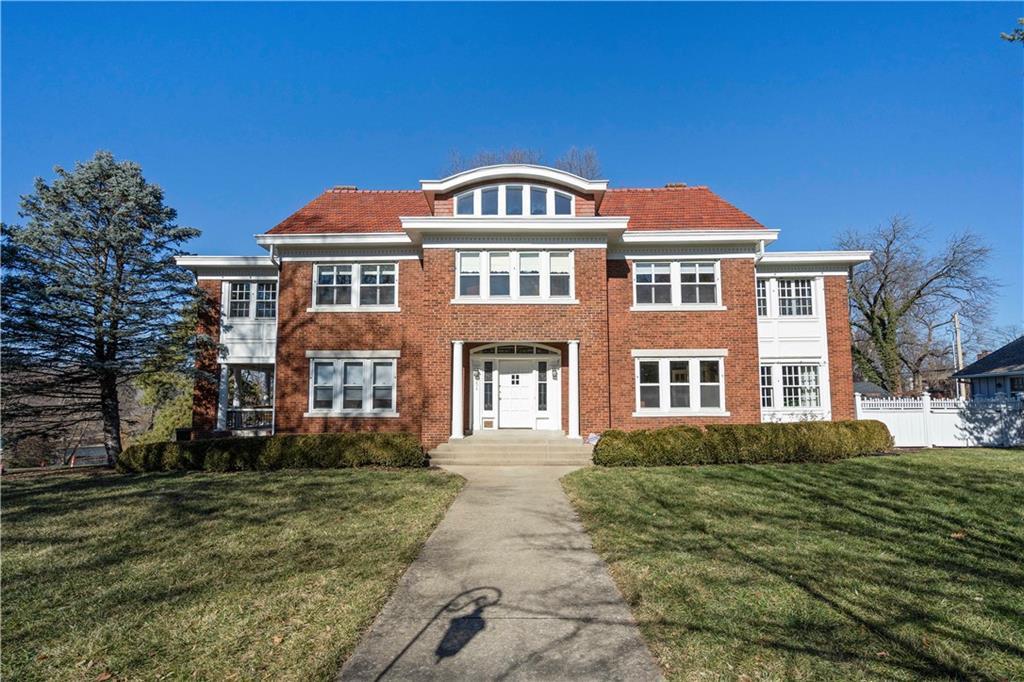YOUR ALLIANCE OF TRUSTED REAL ESTATE SERVICES ALLIANCE
Berkshire Hathaway HomeServices Alliance Real Estate is proud to be a full service brokerage for all your real estate needs, providing a single integrated collaborative experience for all your real estate transactions Our goal at each stage of your experience is to exceed your expectations. One of the more critical elements of the transaction is the ability to offer competitive pricing and superior service for title, mortgage, home warranty and insurance to ensure a seamless process.


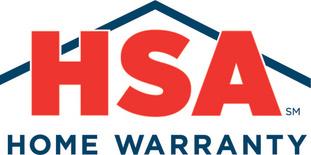

Berkshire Hathaway HomeServices does not endorse any of the products or vendors referenced on this material Any mention of vendors, products, or services is for informa-tional purposes only
Prosperity lenders work closely with their clients to help customize the entire process before they start looking at properties We focus on their goals and what they want to accomplish financially to help find a loan product that works for them, making sure their experience is as enjoyable and hassle free as possible
comprehensive, affordable home warranty coverage with customer service that’s second to none Homeowners have greatly benefited from their relationship with HSA home warranty Providing professional title insurance and closing services from facilities within or near our sales offices Backed by the most powerful underwriters in the industry and supported by some of the strongest staff in the metro area, their experience and expertise ensures the expectations of our clients are exceeded! When you look to insure your house, we’ll help you shop for the best rates and most appropriate coverage to match your needs HomeServices Insurance is an independent insurance agency that is committed to helping you find the best possible homeowner’s insurance policy phmloans.com onlinehsa.com alliancetitlegrpstl.com homeservicesinsurance.com
Offering

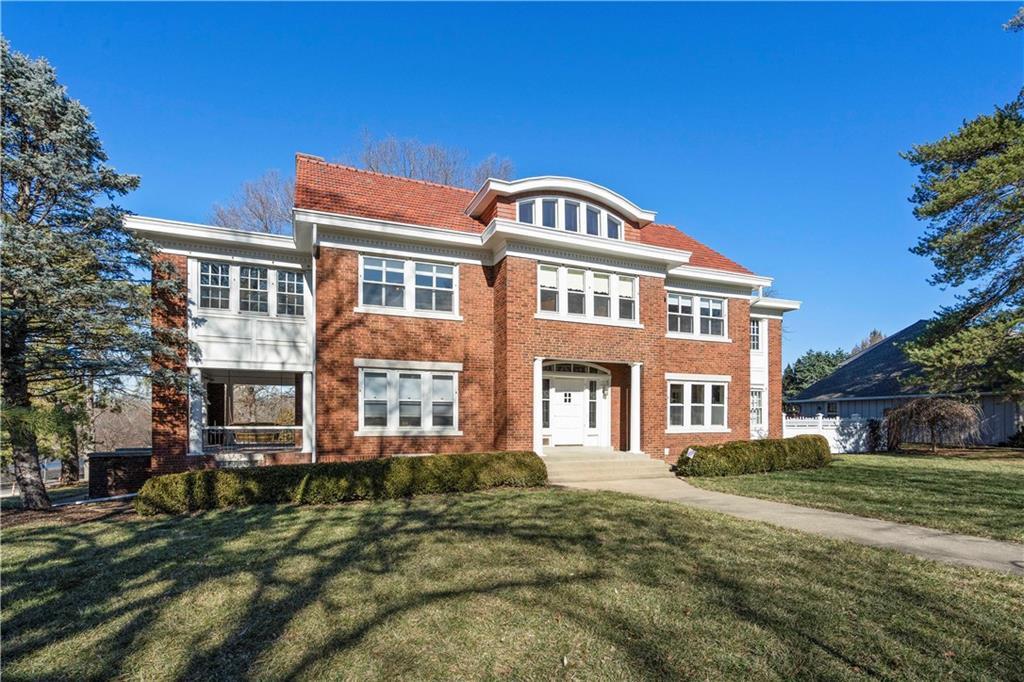
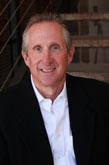
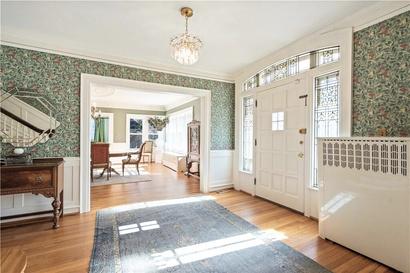
5 5 7,822 234 W 53rd Terrace Jeff Manning D: 816 591 7241 O: 913 492 4550 jeff@bhhsall.com jeffmanning bhhsall com $1,295,000 BEDROOMS BATHS K A N S A S C I T Y , M O 6 4 1 1 2 C L I C K H E R E F O R M O R E D E T A I L S SQ FT
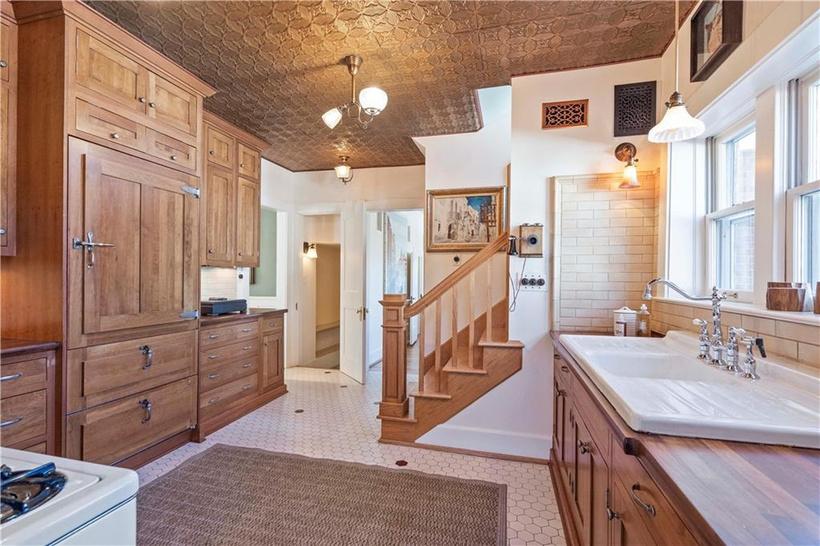


234 W 53rd Terrace
C
For the last 23 years the current owners have put countless hours, and resources to bring this home back to where it deserved to be This home has a priceless view of Loose Park from the living room and screened porch In addition, the house has an enormous dining room and den that is one of a kind The workable kitchen has been updated with modern day appliances and back stair case to the second floor The second level has four bedrooms, a play room and two full bathrooms The primary bedroom and sunroom are breathtaking The third floor is open, light and airy with a fifth bedroom, full bathroom and a fantastic entertainment area In addition to all of this, you have a finished basement with half bathroom The corner lot is fenced and has a nice sized deck This magnificent, all brick two story, is one of Kansas City's most recognized homes Located in the Simpson Yoeman Historic District, it is also on the Kansas City Register of Historic places, and even the National Registration of Historic Places
L I C K H E R E F O R M O R E D E T A I L S


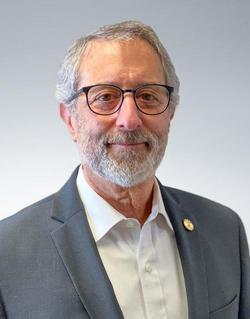
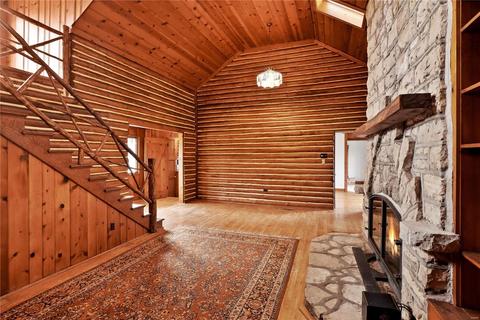
3 2 2,600 109 Lager Lane Ken Levy D: 314 960 9829 O: 636 390 0505 klevy@bhhsall.com ken-levy com $1,175,000 BEDROOMS BATHS R O B E R T S V I L L E , M O 6 3 0 7 2 C L I C K H E R E F O R M O R E D E T A I L S SQ FT

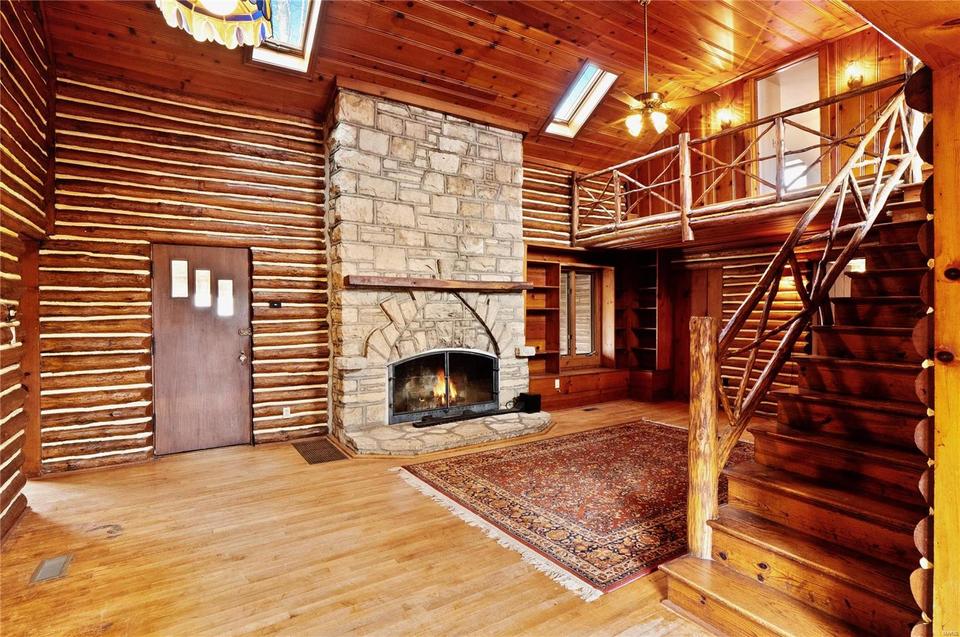

109 Lager Lane
70 acres comprised of 3 parcels Home and 50 acres, 10 acres known as 175 Lager Lane, and 10 acres with frontage on Woods Road Located just a few miles west of the St Louis County line, in the Robertsville area, this 70-acre estate is a unique singular opportunity for you The main residence was built circa 1930 and added onto about 20 years ago 2 stone fireplaces, 2 kitchens, 3 bedrooms and 2 full baths, all in 2600 square feet The 4000 square foot metal outbuilding was built for RV storage, with 6' concrete floor, two 14' overhead garage doors with openers, for easy drive through convenience The 1300 square foot detached 4 car garage has electric and water, and a full second floor for even more storage The old homestead has one standing structure The lake is appx 2-3 acres, and a smaller pond is closer to the home The property is fronting both Willow Ford Road, and Woods Road
L I C K H E R E F O R M O R E D E T A I L S
C



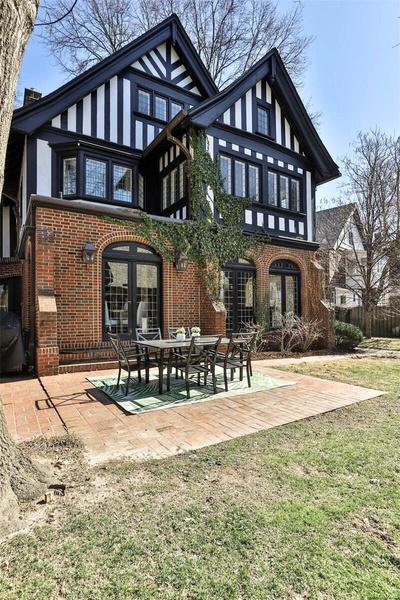
5 4 4,368 6334 McPherson Avenue $1,200,000 BEDROOMS BATHS S T L O U I S , M O 6 3 1 3 0 C L I C K H E R E F O R M O R E D E T A I L S SQ FT Beth Herbster D: 314 369 2187 O: 314 997 7600 beth.herbster@bhhsall.com bethherbster bhhsall com
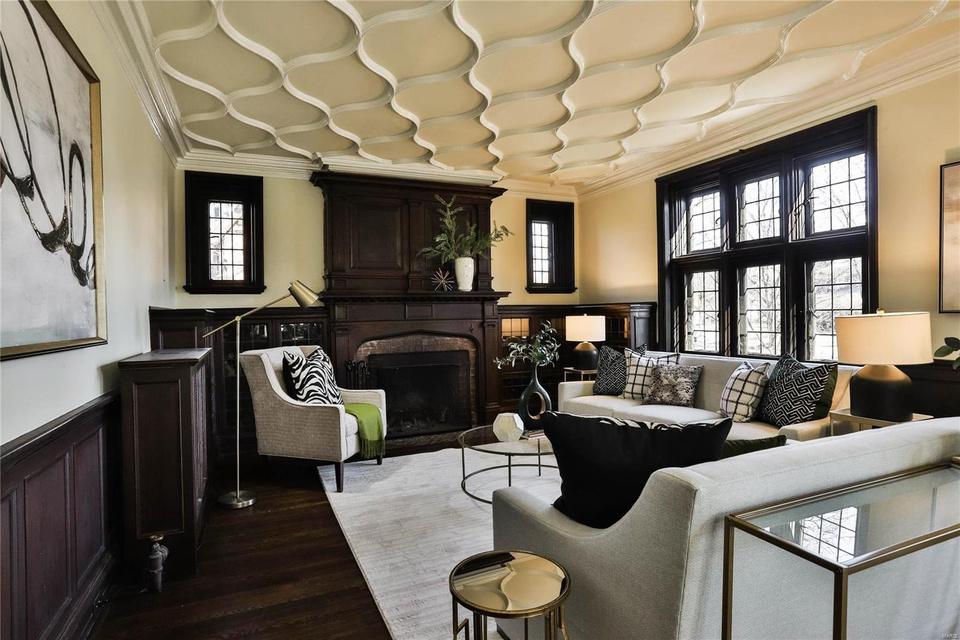
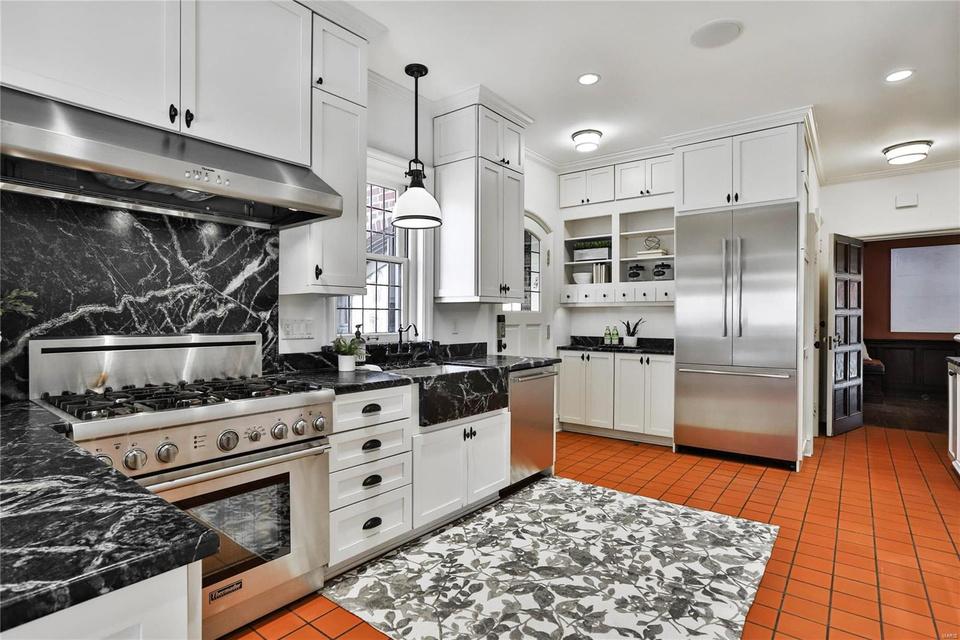

6334 McPherson Avenue
Welcome to your dream Parkview home! This stunning Roth and Study designed house was built in 1913 and boasts a perfect blend of classic architecture and modern updates Enter into a spacious foyer with the light-filled living room to your right and the dining room to your left which are perfect for entertaining guests, featuring elegant details and natural wood wainscoting The chef's dream kitchen is a masterpiece, with soapstone countertops, Thermador appliances, abundant cabinets and a breakfast room
The family room is an ideal place to relax after a long day Upstairs, you'll find a massive primary bedroom with built-ins and a fireplace, a large sunlit office, and 2 updated bathrooms The 3rd floor offers 2 more spacious bedrooms, an updated bathroom and ample storage space The leaded glass windows throughout the house offer breathtaking views of the beautifully landscaped front and back yards The recently restored garage provides plenty of room for cars and storage
L I C K H E R E F O R M O R E D E T A I L S
C


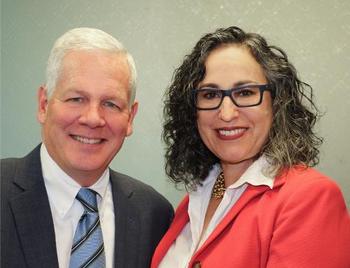
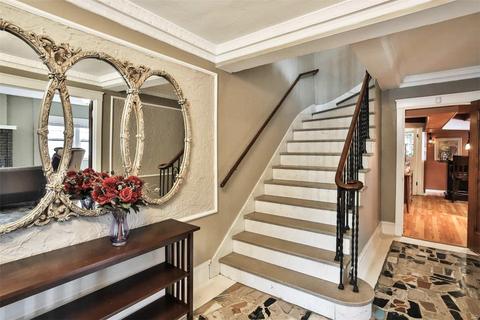
5 3 4,347 7045 Cornell Avenue $599,000 BEDROOMS BATHS S T L O U I S , M O 6 3 1 3 0 C L I C K H E R E F O R M O R E D E T A I L S SQ FT Lynnsie Kantor D: 314.406.1214 O: 314.997.7600 lkantor@bhhsall com lynnsiekantor-1 bhhsall com

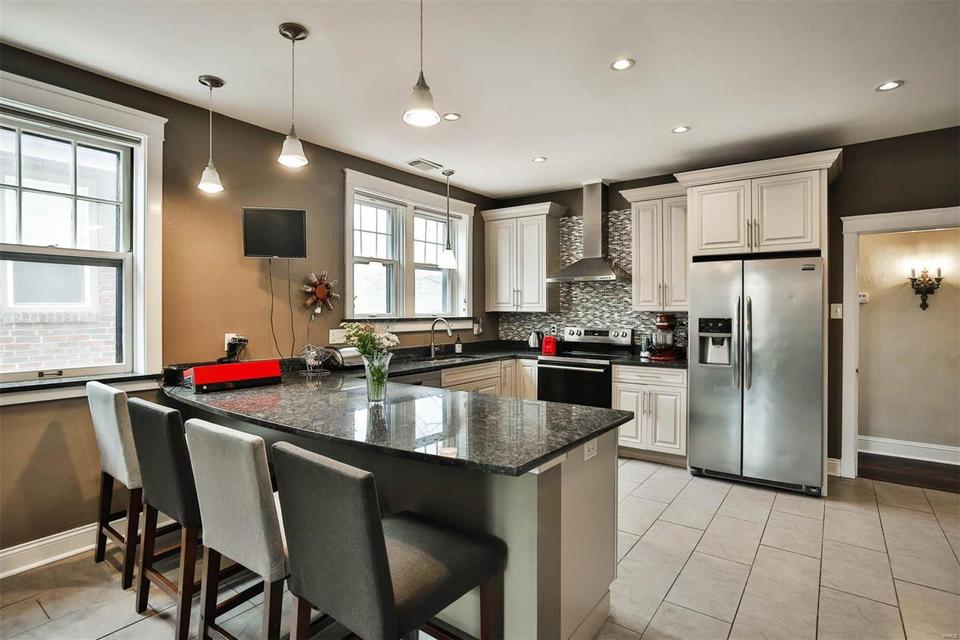

7045 Cornell Avenue
Spectacular & unique, this charming Tudor has room for everyone to live, work, & play It was one of the 1st homes built in the neighborhood & word has it that it served as a speakeasy during Prohibition! Spacious parlor features mosaic floor, fpl, built-in bookshelves & adjoining bar area Stunning LR with 2nd fpl & leaded glass windows opens to DR, both w/period molding & wood flrs Big updated kitchen has 42” cabinets*ss appliances*breakfast bar seating*newer gas stove*2 sinks*tile backsplash*pendant & can lights HUGE primary bedroom features 3 lrg windows & private porch There are 2 more bedrooms on this level, plus one on the 3rd fl along w/40 ft rec rm w/pine paneling! Marble staircase; picture frame moldings; partial bsmt w/loft storage; attached 2 car garage; brick patio; 2 full baths w/original Vitrolite tile! 2nd kitchen; 1st fl bedroom, full bath and laundry Walk to Winslow's Table, 2 parks, Loop Note: sellers would like to close mid-May and rent back thru June 20
L I C K H E R E F O R M O R E D E T A I L S
C

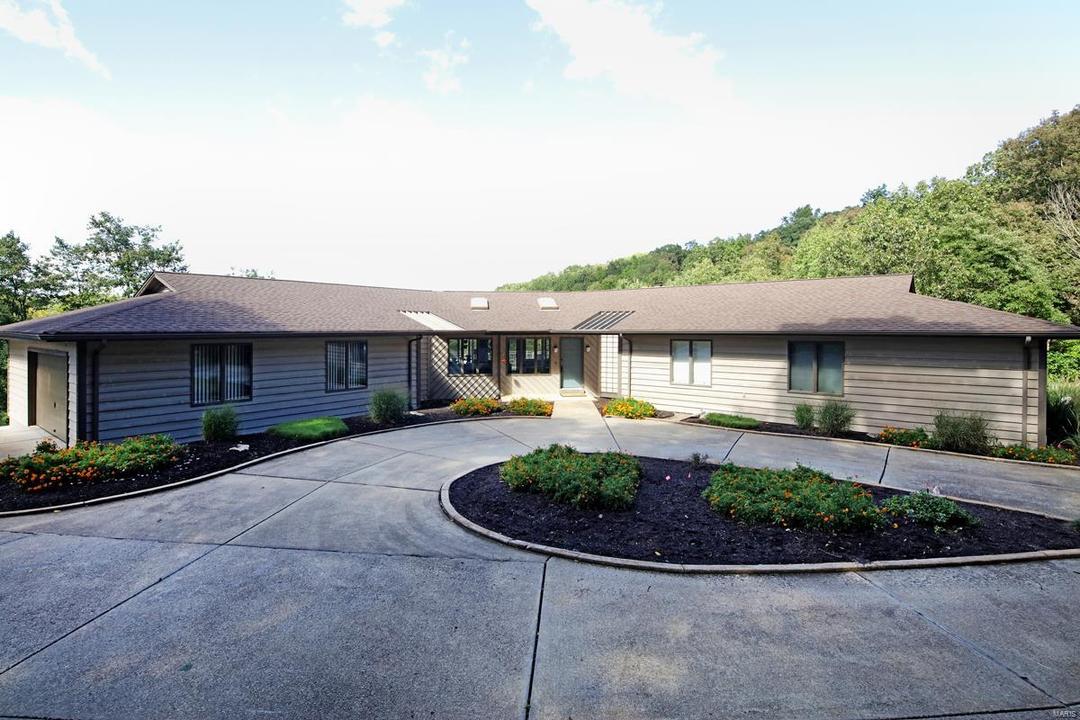
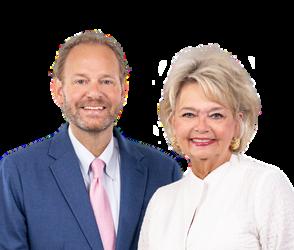

4 3 3,079 1325 Shepard Road Kristi and JT Monschein D: 314 954 2138 O: 636 537 0300 kristi@themonscheinteam.com thekristiandjtmonscheinteam bhhsall com $925,000 BEDROOMS BATHS W I L D W O O D , M O 6 3 0 3 8 C L I C K H E R E F O R M O R E D E T A I L S SQ FT
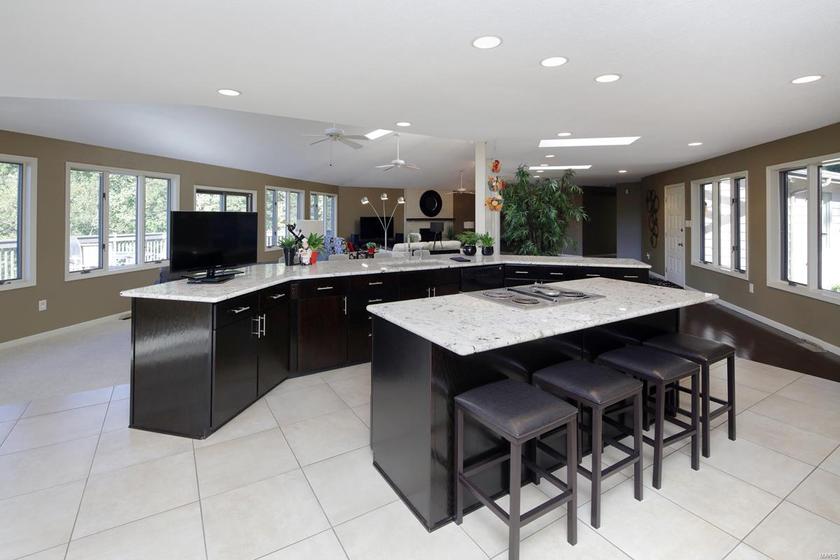
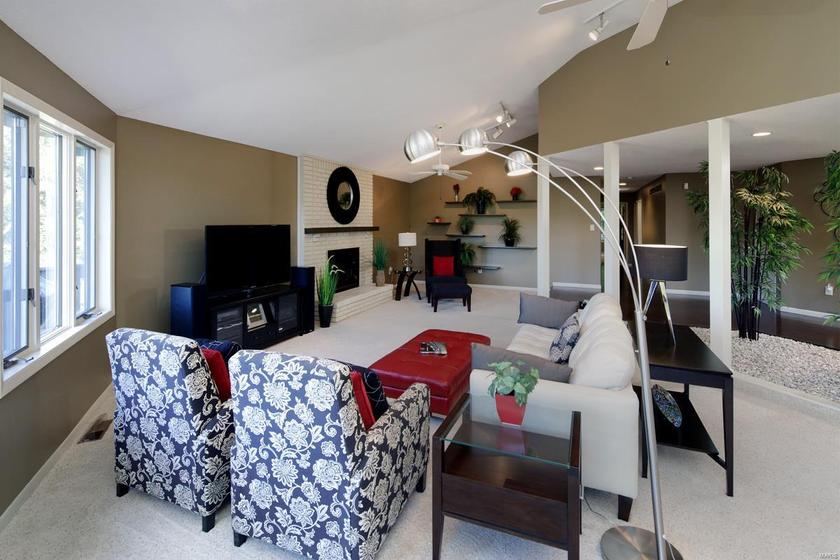
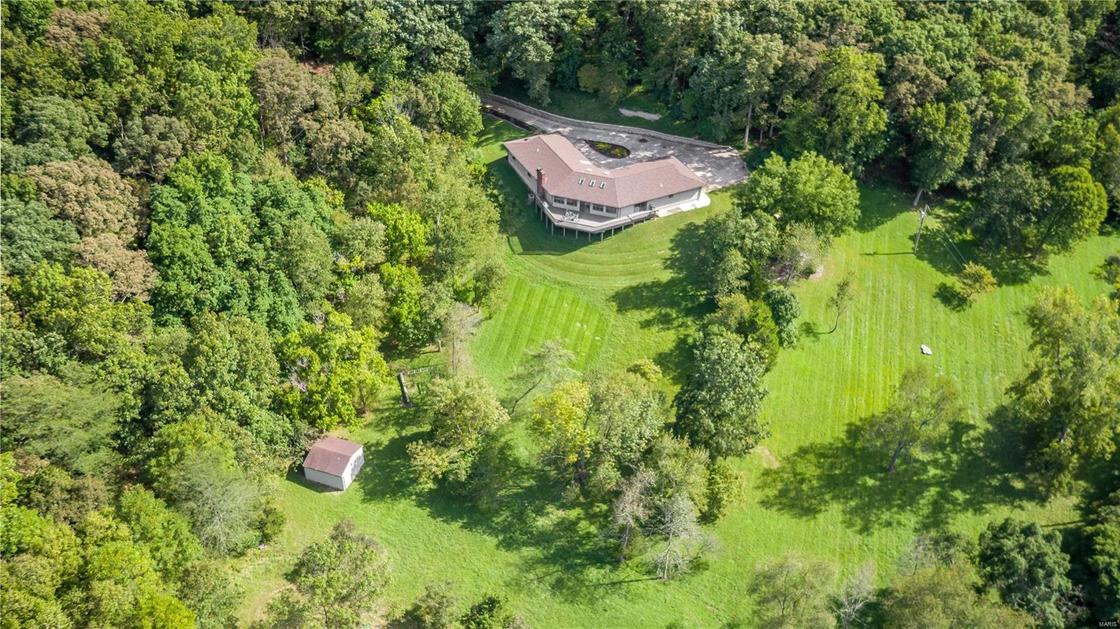
Welcome to your oasis of tranquility! As you step into the inviting foyer, you are greeted by stunning wood floors The heart of this home is the vaulted great rm, with abundant natural light pouring in from 3 skylights & a wood-burning fireplace with a brick surround The kitchen is meticulously designed with ceramic tile flooring, custom cabinets, granite countertops, center island with an electric cooktop & an adjoining breakfast rm Open the slider to the deck & immerse yourself in the serenity of 10 acres of private land with sweeping views in every direction Retreat to the ML primary suite with a full bath featuring a soaking tub & walk-in shower 3 addtl bedrms, 1 5 baths & a ML laundry rm provide added convenience & functionality to this wellappointed home The LL boasts a workshop/hobby area Outside, a shed offers storage for tools & equipment, & a circle drive adds to the convenience of this remarkable property Don't miss the opportunity to make this custom home your own!
1325 Shepard Road C L I C K H E R E F O R M O R E D E T A I L S


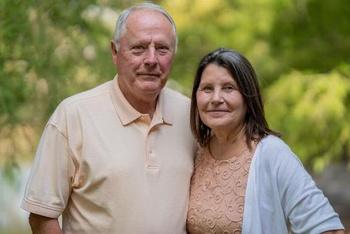
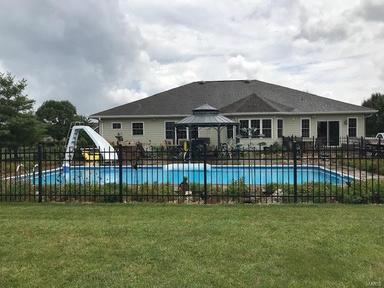
4 4 3,815 120 Hillary Circle Terry Guempel D: 314 602 9924 O: 636 946 2020 terry.guempel@bhhsall.com terryguempel1 bhhsall com $750,000 BEDROOMS BATHS W E N T Z V I L L E , M O 6 3 3 8 5 C L I C K H E R E F O R M O R E D E T A I L S SQ FT
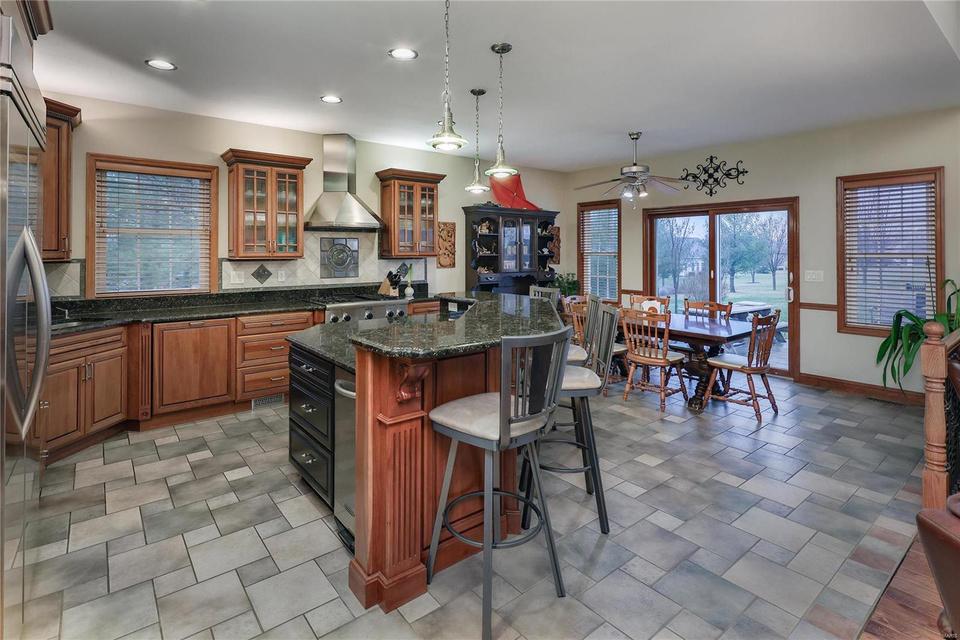
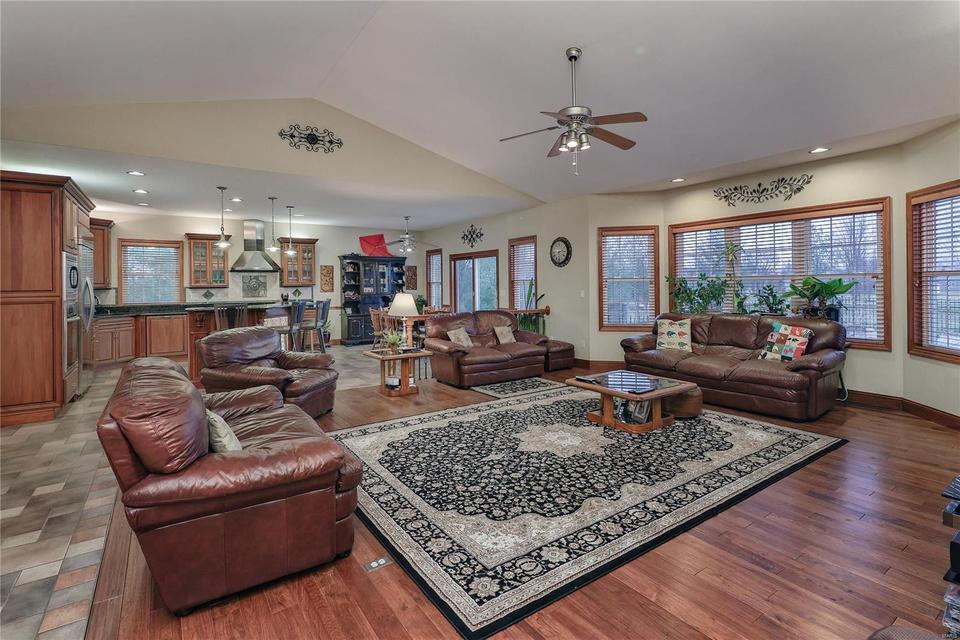

120 Hillary Circle
C
Custom built ranch with 4 bedrooms and 3 5 baths on a rare 1 acre lot with an in-ground pool, full brick front & 2 sides in the heart of Flint Hill Open concept home features 9' ceilings, new 3/4" hickory scraped floors in the great room, primary & front bedroom Kitchen features Bertch custom cherry cabinets, granite counters, a large island/breakfast bar, beautiful tile backsplash, 2 convection ovens, & a Thermador 36" pro 4 burner and griddle range top & chimney hood There's a subzero type built in 42" KitchenAid fridge, compactor, Bosch dishwasher, walk in pantry, large main level laundry room, and high efficiency furnace ($166 Dec gas & electric bill) Primary bath has a 2 person jacuzzi tub, curb-less walk in 2 person shower, double sinks, & a walk in closet Infrared heat lamps in 3 baths All 4 bedrooms have walk in closets Large 700+ sq ft garage has two 10' wide SUV garage doors Finished lower level has fireplace, 6 garden windows & a custom bar
L I C K H E R E F O R M O R E D E T A I L S



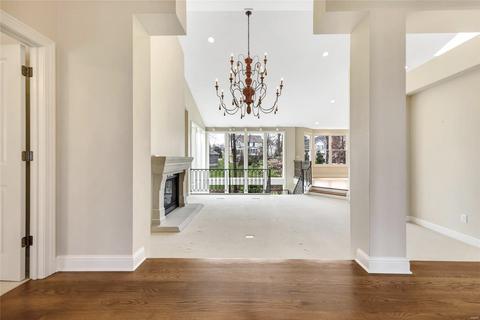
5 4 4,828 16802 Clayton Road $810,000 BEDROOMS BATHS W I L D W O O D , M O 6 3 0 1 1 C L I C K H E R E F O R M O R E D E T A I L S SQ FT Kim Jones D: 314 323 6909 O: 636 537 0300 kim.jones@bhhsall.com kimjonessellsstlhomes com
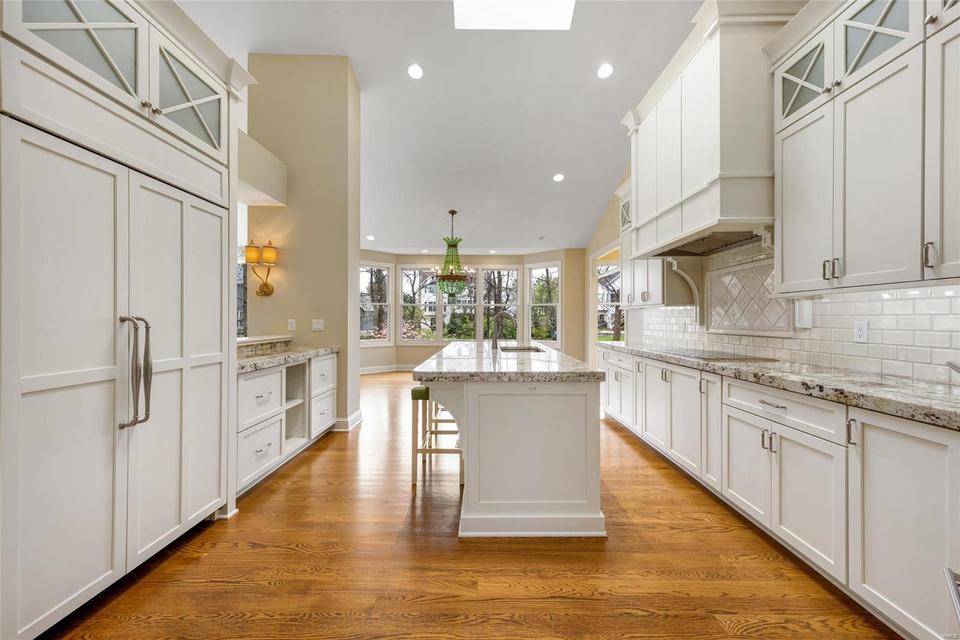

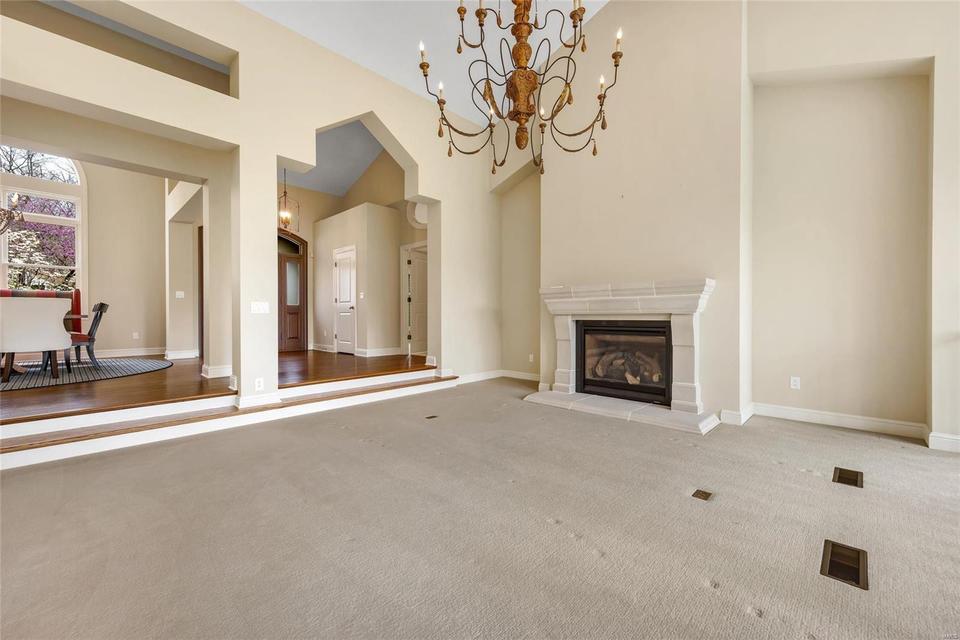
16802 Clayton Road
Welcome to 16802 Clayton Road This stunning, open concept atrium ranch features 5 beds, 3 5 baths and has over 4,800 sq ft of finished living to enjoy! The grand foyer is flanked by formal dining and welcomes you into the spacious great room with soaring ceilings, fireplace, and picturesque views to the back Phenomenal kitchen with custom cabinetry, large center island, stone counters and high end appliances flows into the oversized breakfast room and inviting sunroom Main floor primary suite has vaulted ceilings, dual closets and an elegant ensuite bath Two addl bedrooms, a full and half bath and laundry complete the main level Lower level includes a generous family room, wet bar, office, two bedrooms and full bath Step outside to find the tiered patio area tucked on a 48 acre lot, backing to trees This custom 12 year old build holds everything for its new owner to comfortably live and entertain, as well as a 3 car garage, fabulous location and top rated Rockwood schools!
L I C K H E R E F O R M O R E D E T A I L S
C


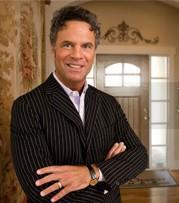
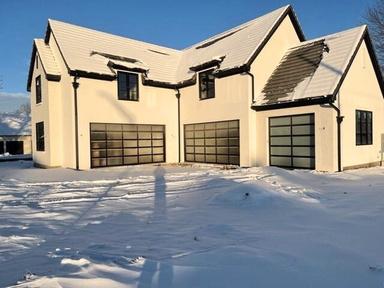
6 8 6,236 3900 W 140th Drive $4,999,900 BEDROOMS BATHS L E A W O O D , K S 6 6 2 2 4 C L I C K H E R E F O R M O R E D E T A I L S SQ FT Kevin Green D: 816 365 6638 O: 913 492 4550 kevin.green@bhhsall.com kevingreen bhhsall com

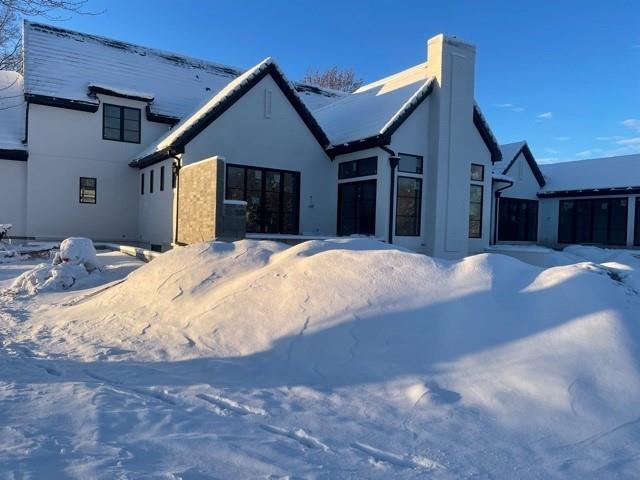
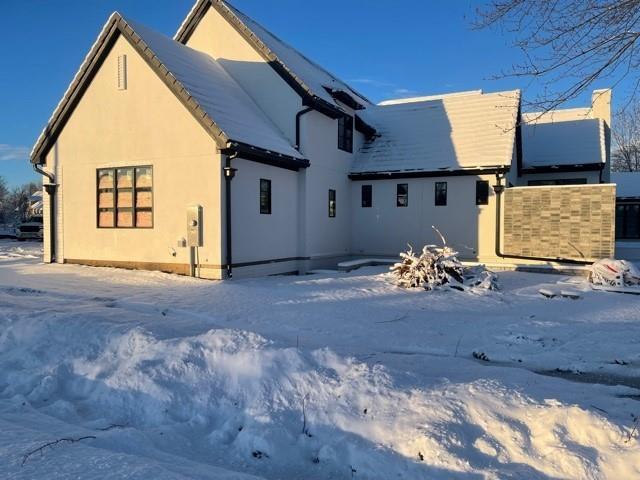
3900 W 140th Drive
C
Chic-Luxurious custom-built new construction 1 5 Story in a coveted Leawood location! Flowing layout with soaring kitchen/great room ceilings This remarkable find sits on over an acre property & offers 6beds, 6baths, (2)1/2 baths, 5 car garage As you enter the front door wall of glass system, spectacular wine wall on the left & all glass ahead displaying the WOW outdoor retreat showcasing a 25'x63' gunite swimming pool, 7x7 separate spa & fire pit setting Trophy kitchen featuring 10x10 island, custom cabinets with high end appliances
A spacious full-service caterer's kitchen to make your special events easy Walking upstairs on the marble treads to the second floor You begin with a beautiful loft space-perfect for kids, all 4 secondary bedrooms up are oversized with private baths/closets
No walking downstairs with laundry, the 2nd-floor laundry room will take care of that Coming out of the pool, you can access the conditioned pool pavilion for bathroom access & out of the sun for relaxation Built in BBQ station off great room near pool
L I C K H E R E F O R M O R E D E T A I L S

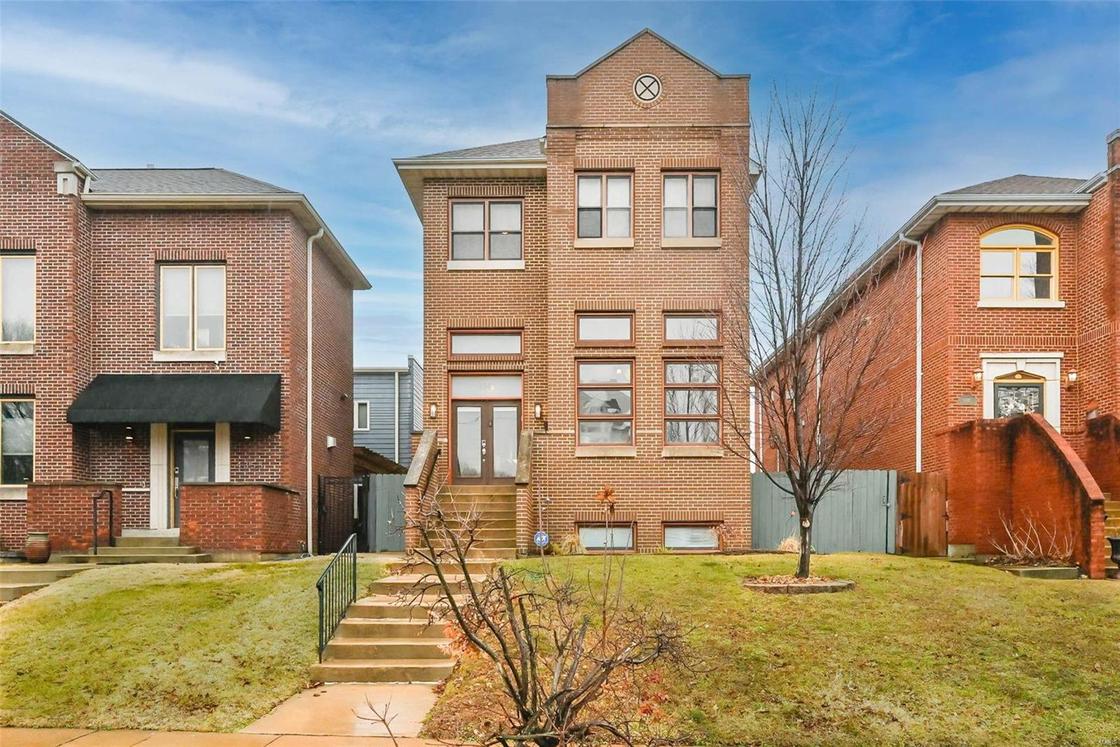

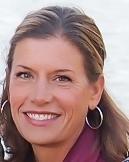

4 4 3,976 4349 Washington Boulevard Beth Sosnoff D: 314.680.6548 O: 636 537 0300 beth sosnoff@bhhsall com elizabethsosnoff.bhhsall.com $599,999 BEDROOMS BATHS S T L O U I S , M O 6 3 1 0 8 C L I C K H E R E F O R M O R E D E T A I L S SQ FT AmyMeier D: 636 583 8023 O: 636 530 4061 amy meier@bhhsall com amymeier.bhhsall.com


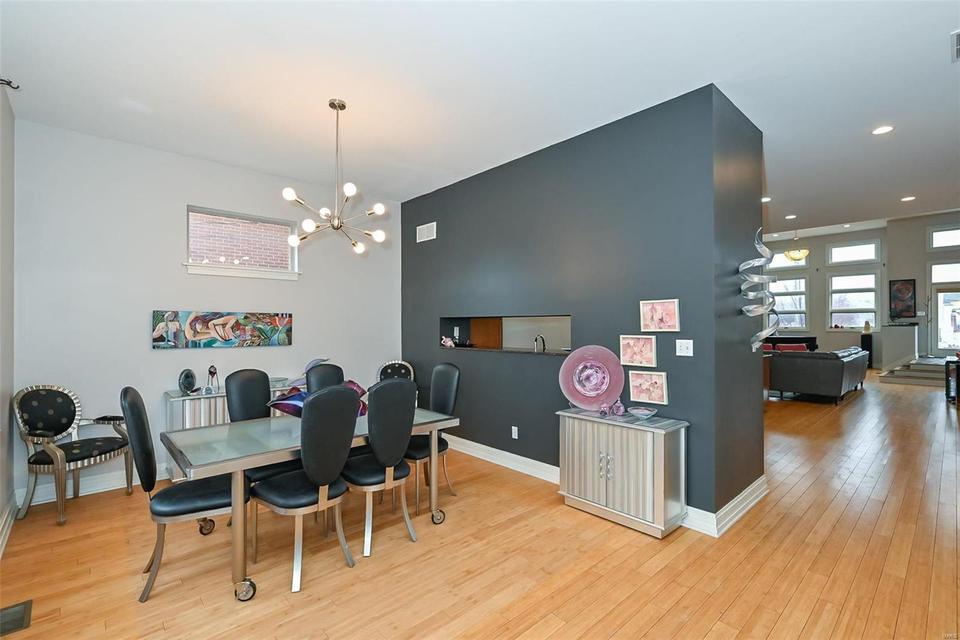
Gorgeous 4 Bedroom, 4 Bathroom, Contemporary, Custom Home on a quiet, private, dead-end street in the Central West End! This Home Qualifies for Washington University's/BJC 'Live Near Your Work' forgivable home loan program Over 3976 total Sq Ft So light and bright from the moment you walk inside! Open Floor Plan Great Room and Gourmet Kitchen with topof-the-line appliances The Main Floor Great Room offers a see-through fireplace to a Private Deck and an open Kitchen with a separate Dining Room The Second Level offers a Primary Suite with a fireplace, a Large en suite Bathroom, and a large Walk In Closet, complete with laundry hookups! Another Full Bathroom finishes the Second Floor The Third Floor offers two more Bedrooms, both with large closets The Lower Level has A Family Room, Kitchenette, Dining Area, Bedroom with Egress, Full Bathroom, and second Laundry Room All of this living space, and still plenty of room for storage 2 Car Garage, Roof 2021
4349 Washington Boulevard C L I C K H E R E F O R M O R E D E T A I L S

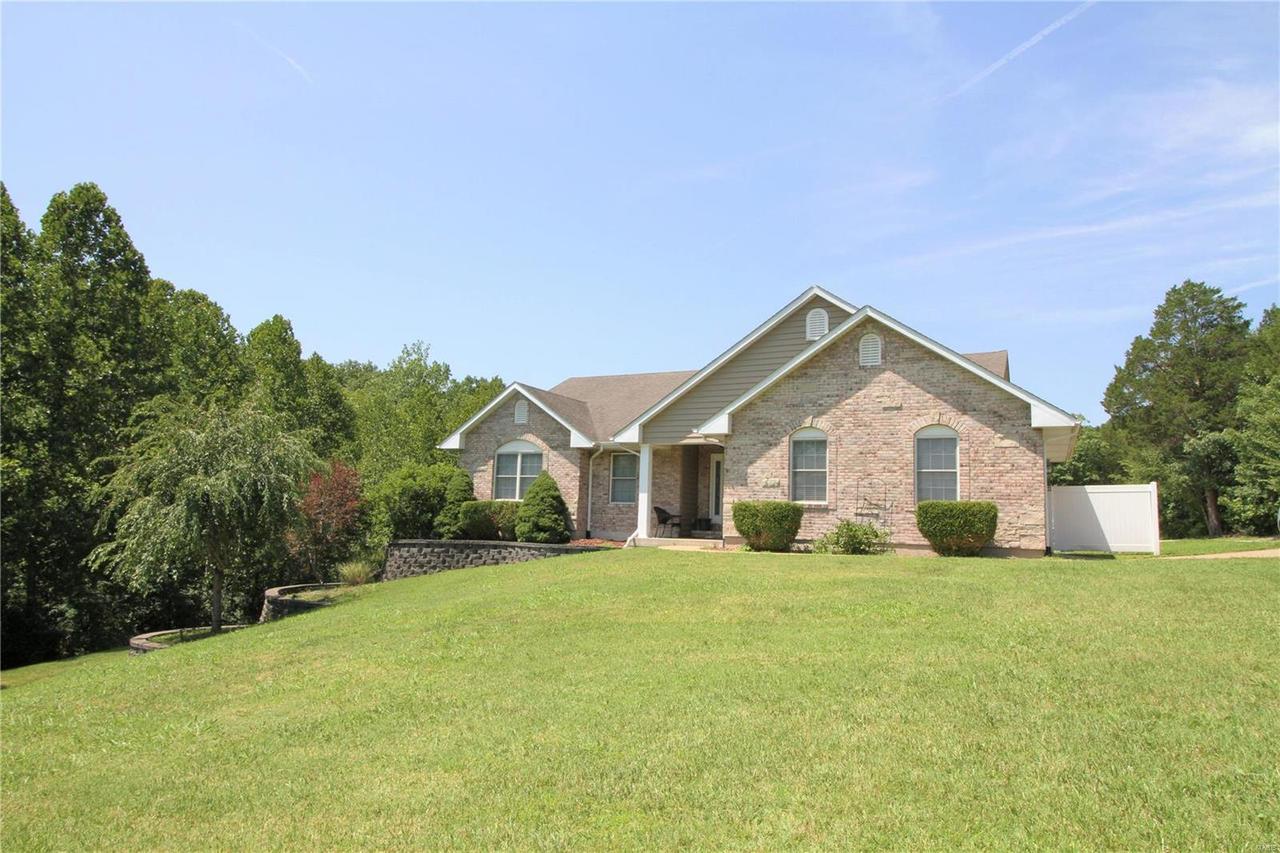
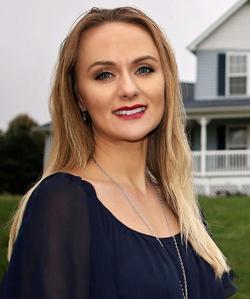

2017 Gatewood Drive Christina Raney D: 573 631 7674 O: 636 931 3774 christina.raney@bhhsall.com ultimatezipcode com $599,900 F E S T U S , M O 6 3 0 2 8 C L I C K H E R E F O R M O R E D E T A I L S 5 3 3,158 BEDROOMS BATHS SQ FT
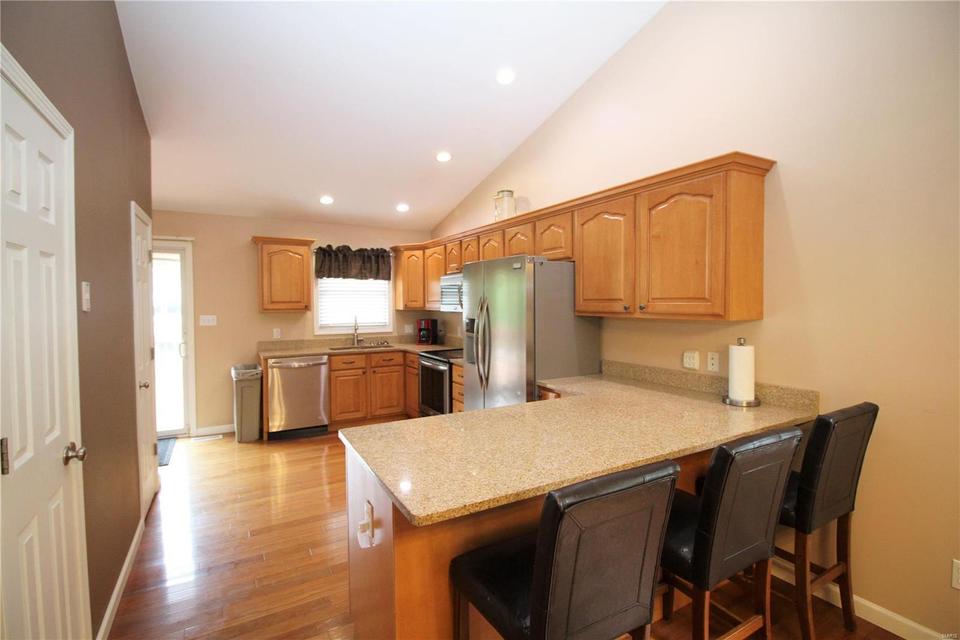
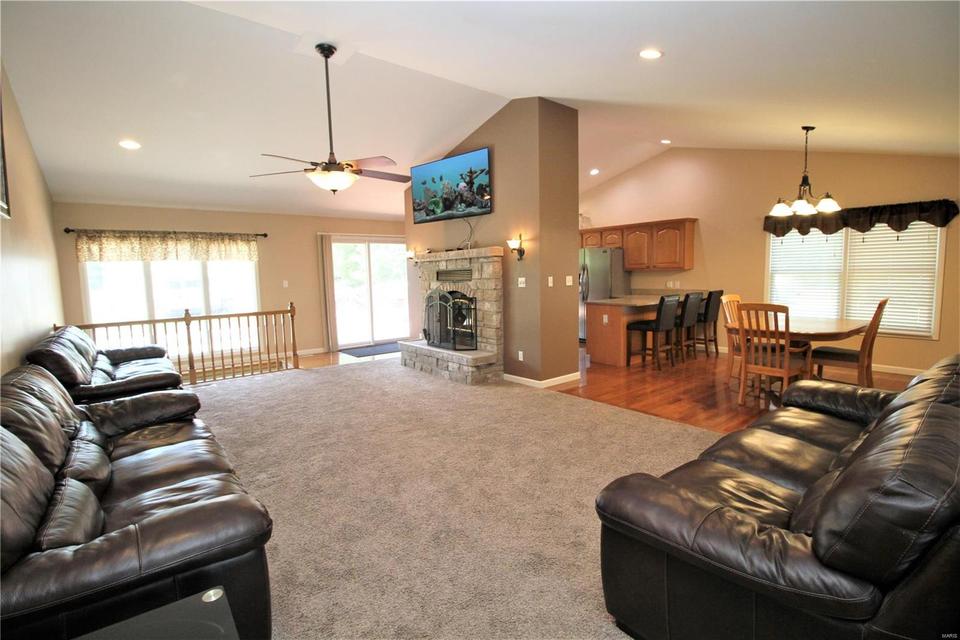

2017 Gatewood Drive
The 2400 sq ft garage of your dreams has arrived! 200 amps with an additional panel, LED lights, heating, 5ton cooling and blown in insulation in garage and bay doors! Interior plywood walls are used throughout so you can hang your tools wherever you would like! Polar Air Compressor with 10 active valves for air drops throughout with individual switches, sound deadening insulation and tons of outlets! 4 additional 50 amp outlets and exterior RV Outlet When you are not hanging out in your 60x40 dream come true, ride the trails on your 5 acres or head over to the inground pool! Your home is amazing too! The main floor gives you a full kitchen with 2 pantries, a wood burning fireplace in the living room, 3 bedrooms, master suite and the laundry room There is also a dual set up for laundry in the basement with a 49x15 Rec room and an electric, custom built FP, 5th bedroom, full bathroom, an 11x12 office and walkout doors to the pool! Can you say additional income potential? Yes, please!
L I C K H E R E F O R M O R E D E T A I L S
C

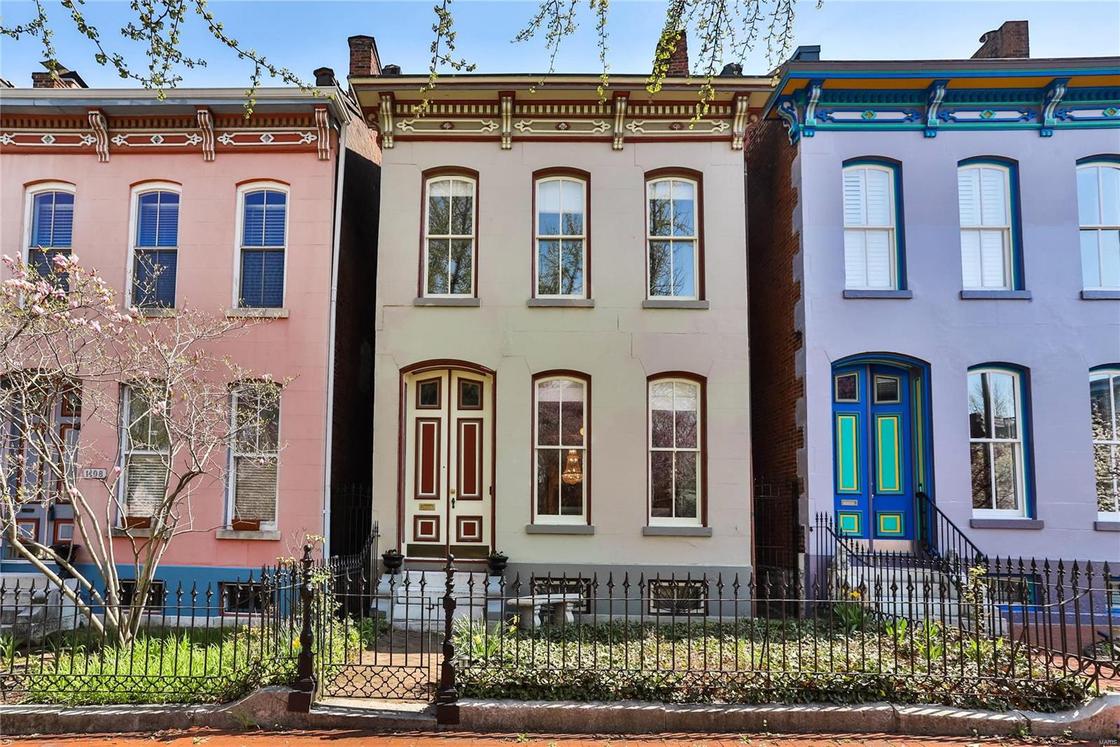
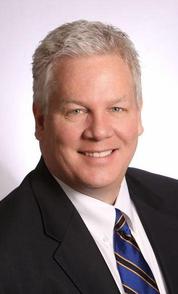


4 2 2,100 ThomasCraigBurfield D:314 956 4619 O:314 997 7600 BEDROOMS BATHS C L I C K H E R E F O R M O R E D E T A I L S SQ FT 1110 S 18th Street $529,000 S T L O U I S , M O 6 3 1 0 4 thomas burfield@bhhsall com thomasburfield bhhsall com Lynnsie Kantor D: 314 406 1214 O: 314 997 7600 lkantor@bhhsall com lynnsiekantor-1 bhhsall com
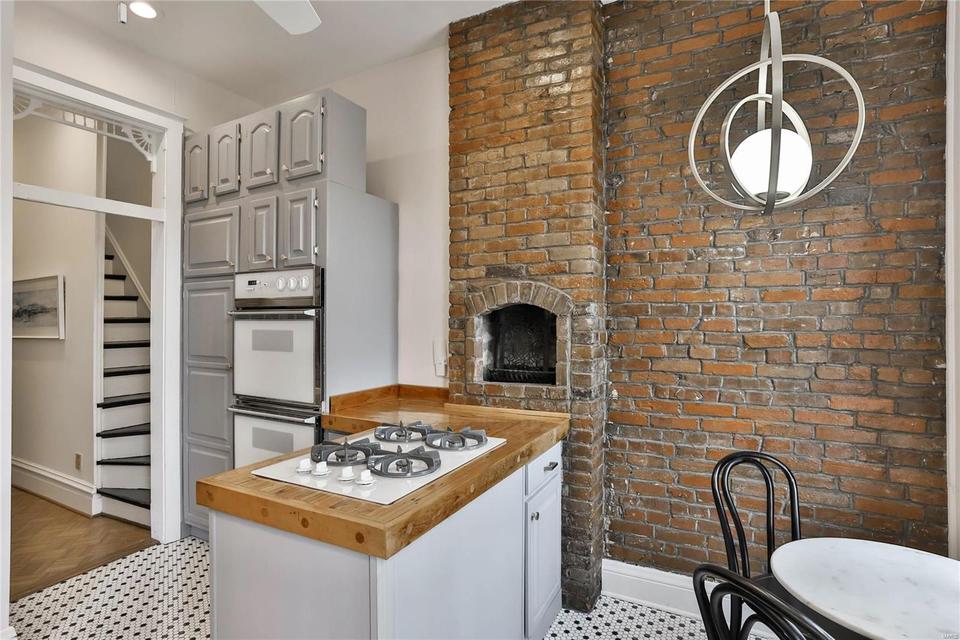
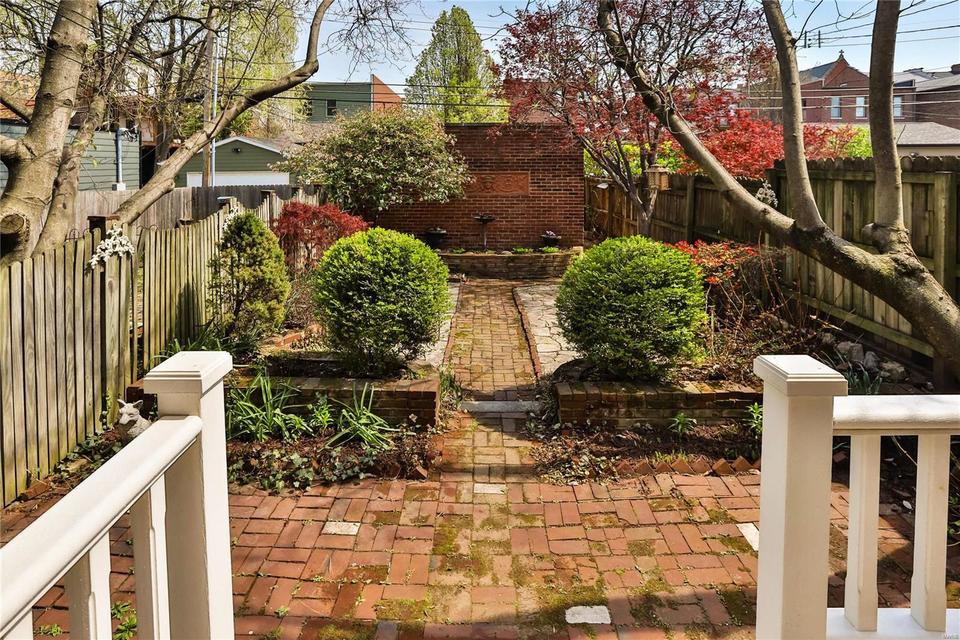

C
1110 S 18th Street
Look no further, This is it Wonderful updates Built in 1875 As you enter you will notice the fantastic staircase that will take you to the 2nd and 3rd floors This home has both front and backstairs Light filled rooms throughout 4 historic, marble fireplaces On the first floor you will enjoy entertaining in the parlor and dining room Beautiful pocket doors 10' ceilings updated kitchen, with a very cool backsplash Full bath (shower only) on the first floor From the kitchen you will enter a very private, perfect backyard With a 2 car garage The 2nd floor has 3 bedrooms with a full bath (separate bath and shower) The 3rd floor is another bedroom or office The 3rd floor also has a private rooftop deck, with views of the City Besides this incredible home, the walkability of the neighborhood with its great restaurants and bars in Historic Lafayette Square Community garden Close to Cardinal and Blues complexes and the new Soccer stadium
L I C K H E R E F O R M O R E D E T A I L S

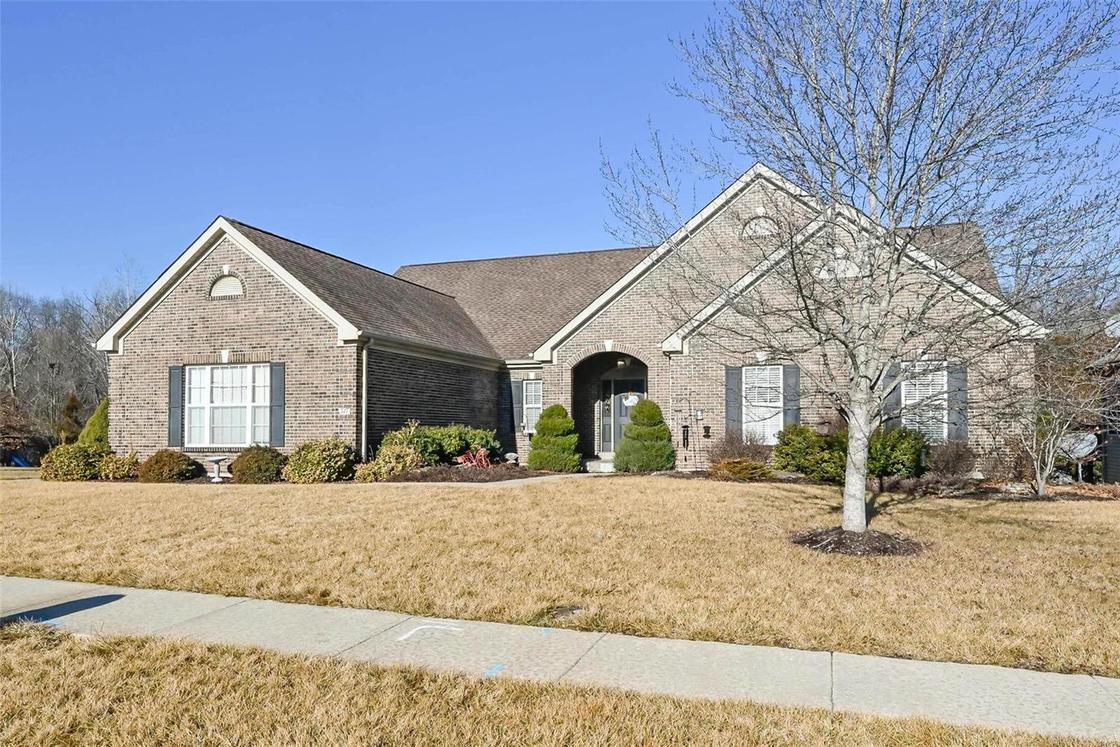
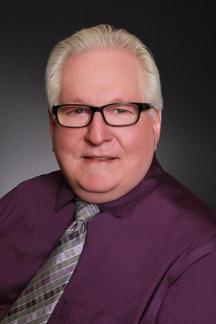
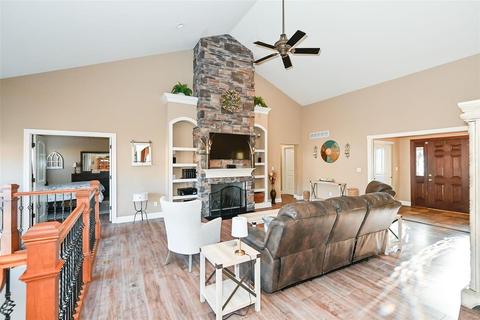
4 3 3,300 317 Hampton Ridge Drive $550,000 BEDROOMS BATHS W E N T Z V I L L E , M O 6 3 3 8 5 C L I C K H E R E F O R M O R E D E T A I L S SQ FT Roe McCabe D: 314 393 4923 O: 636 537 0300 rmccabe@bhhsall.com roemccabe bhhsall com


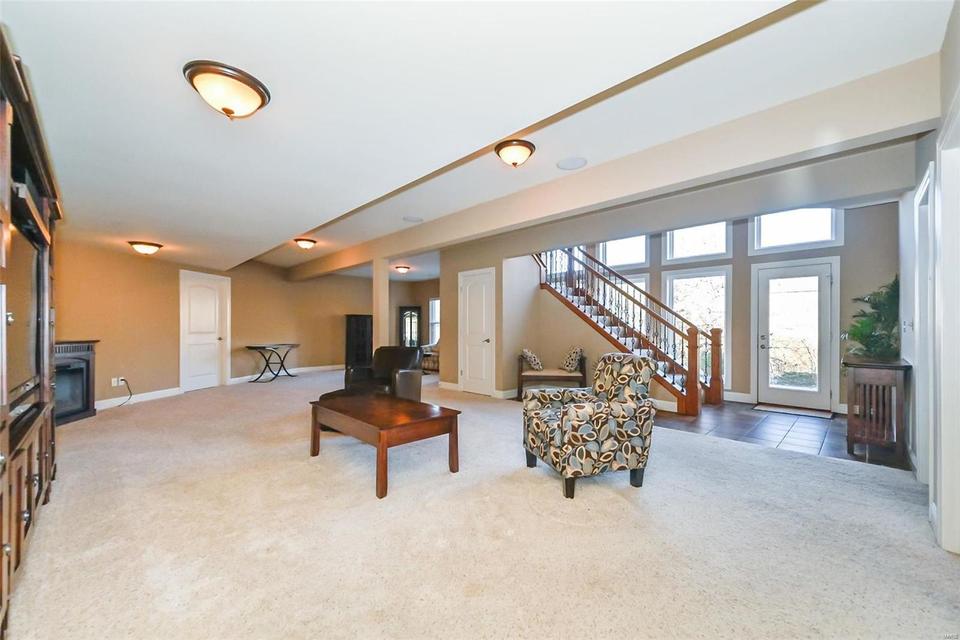
317 Hampton Ridge Drive
Spacious 4 bedroom atrium ranch Dark grey brick front with side entry oversized garage Covered front porch, nice foyer greet your entry to vaulted great room, floor to ceiling stone fireplace with shelfing on both sides
Iron spindles and great view of partially wooded lot Loads of windows throughout Adjoining formal dining
Rich wood 42'' cabinets, abundance of custom cabinets, buffet, large eating area-patio doors to covered porch Main floor laundry Luxury primary suite, 2 additional nice sized quest bedrooms on main Light and bright lower level offers 4th large bedroom, 3rd full bath, family room, office or game area, exercise room and abundance of storage, access to patio Electric car charging plug in stays (plug in cord excluded)
Professional exercise equipment, patio furniture and more available for sale
L I C K H E R E F O R M O R E D E T A I L S
C

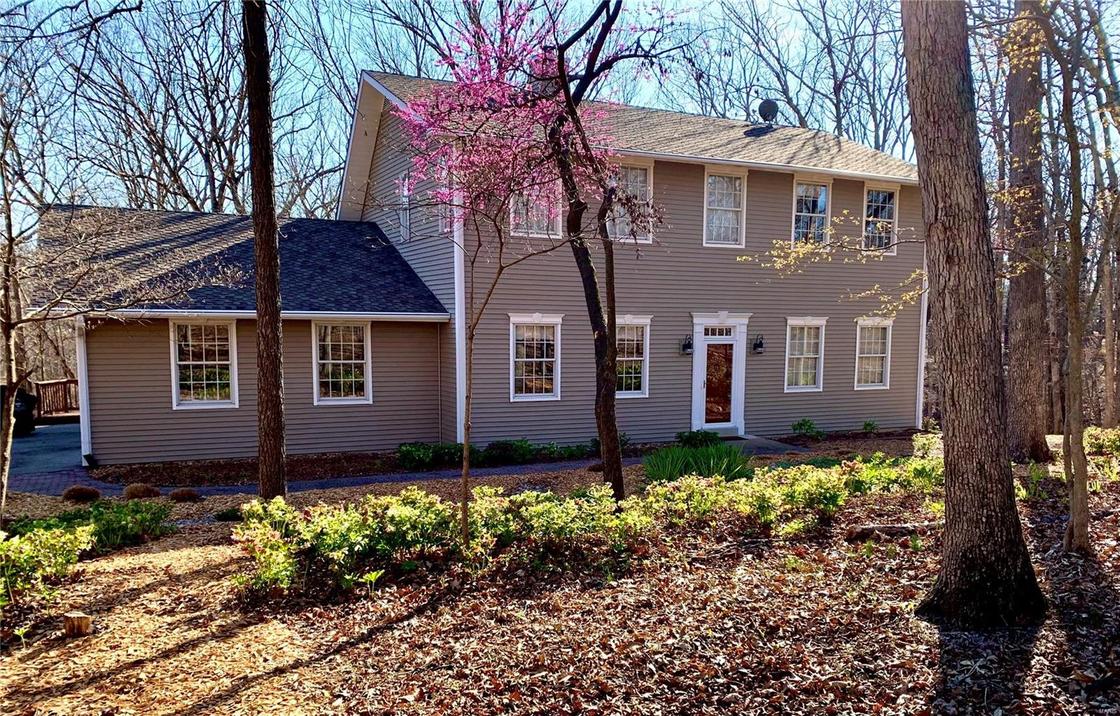
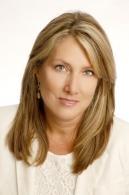

3 3 2,784 25 White River Lane Suzanne Matyiko D: 314 496 8224 O: 636 887 3525 smatyiko@bhhsall.com suzannematyiko bhhsall com $625,000 BEDROOMS BATHS D E F I A N C E , M O 6 3 3 4 1 C L I C K H E R E F O R M O R E D E T A I L S SQ FT
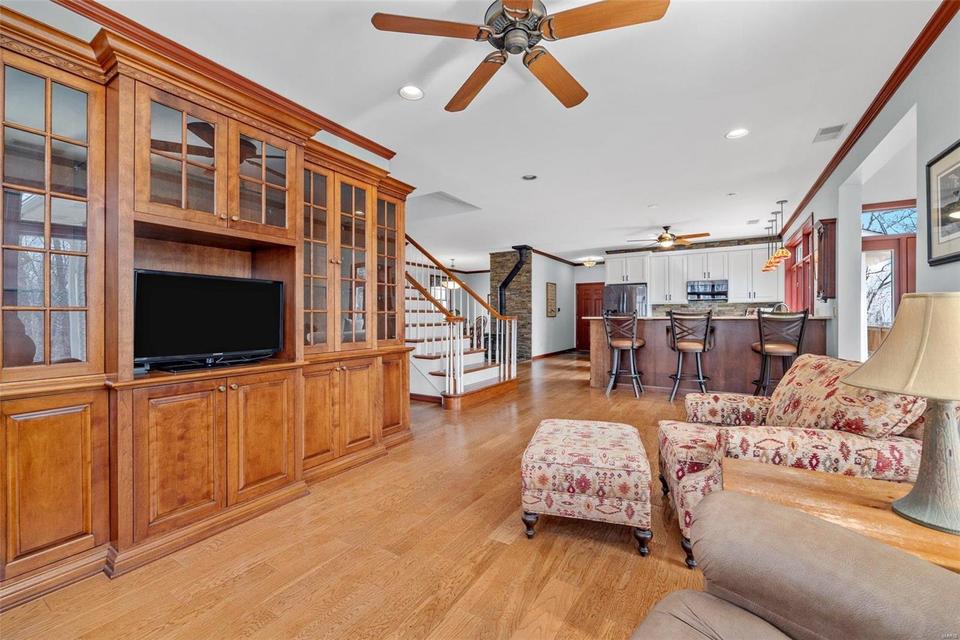

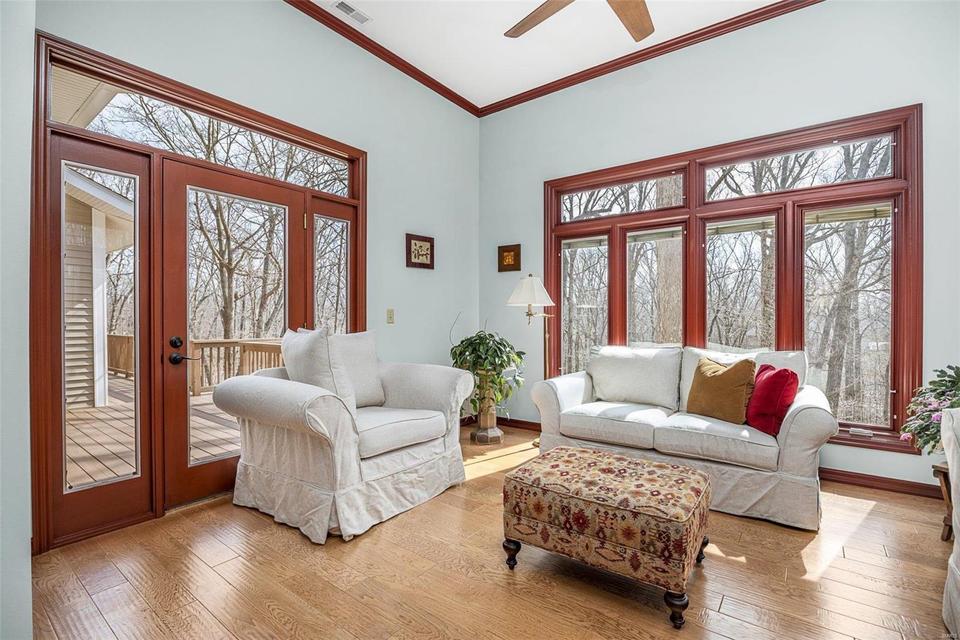
25 White River Lane
C
Gorgeous home in Callaway Valley has the perfect setting, desirable features and 160 private subdivision lake ~ A hidden gem in St Charles County Bring your boats, kayaks, john boats, paddle boards, swim & sun gear! You will love every amenity at the lake including picnic pavilions which can be used for private events or neighborhood gatherings & fish frys, swim dock, sandy beach, covered boat dock, fish cleaning stations, kayak racks & huge firepit and grills Home is fabulously sitting on 3 acres &offers an abundance of privacy and views of the lovely widelife 2 story home has 3 bedrooms, 3 full baths, side entry 3 car garage Engineered wood floors throughout, kitchen is open to family & dining area Fabulous 4 seasons room opens to deck There is a main floor bedroom although not a primary bedroom but has handicap accessible bathroom Home could be considered for multigenerational living Basement has its own separate entrance from garage & could become a separate living space
L I C K H E R E F O R M O R E D E T A I L S

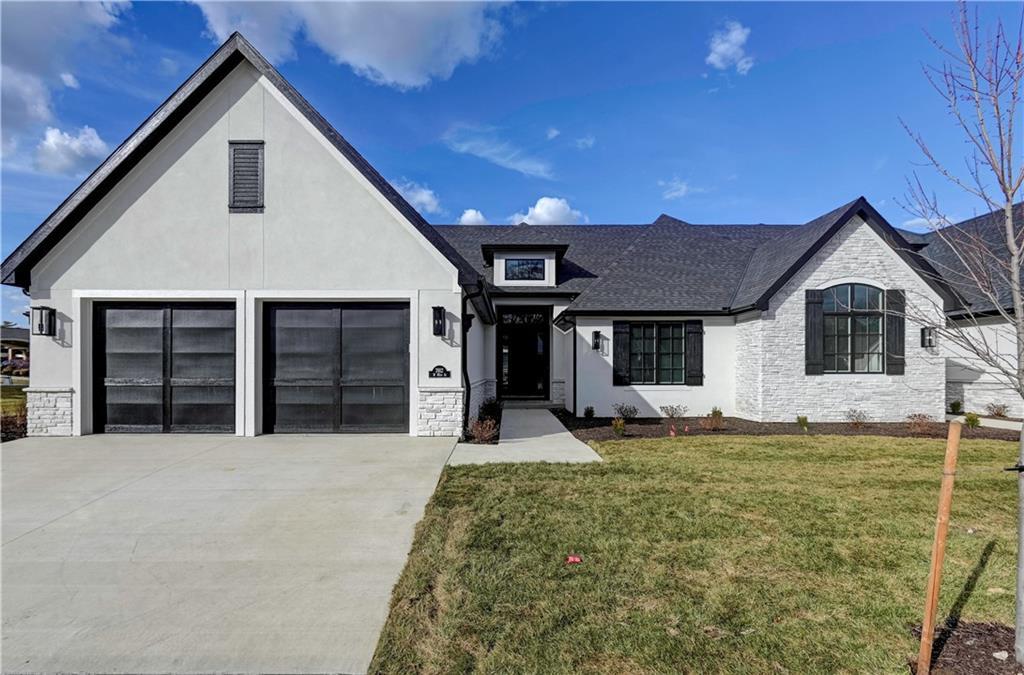


3912 W 85th St Street Kevin Green D: 816 365 6638 O: 913 492 4550 kevin.green@bhhsall.com kevingreen bhhsall com $1,099,900 P R A I R I E V I L L A G E , K S 6 6 2 0 6 C L I C K H E R E F O R M O R E D E T A I L S 3 3 2,117 BEDROOMS BATHS SQ FT

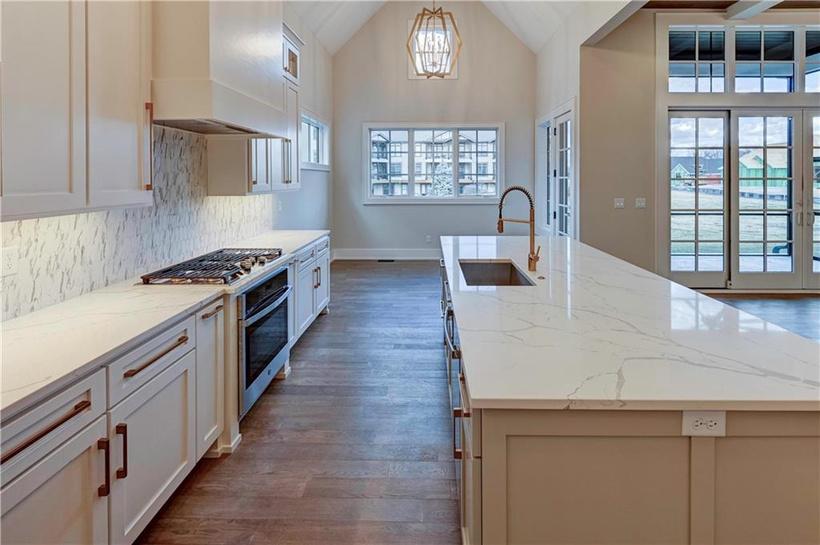
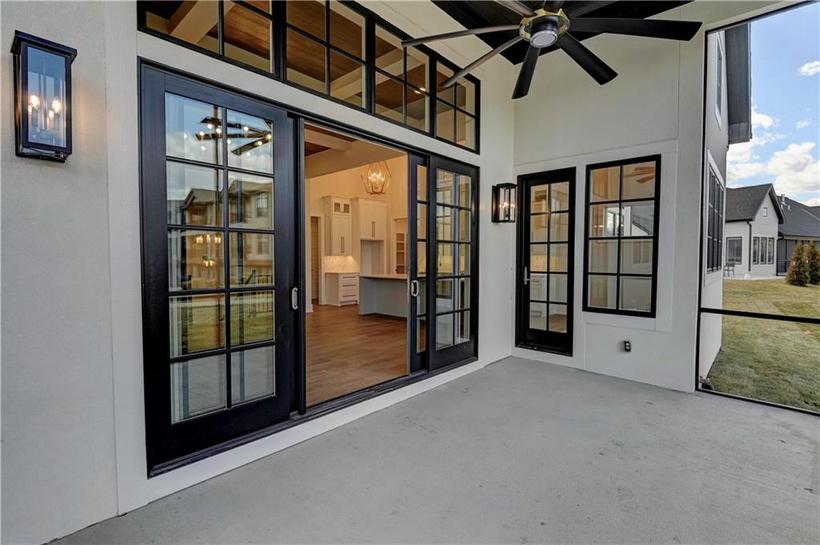
3912 W 85th St Street
WOW VILLA -NEW CONSTRUCTION - BEST LOCATION IN THE CITY 60 DAYS OUT FROM COMPLETION
Two beautiful new constructed homes with service provided (lawn and snow care), in a gated community in the heart of Prairie Village! Open main level living w/lots of glass, Vaulted Kitchen/Dining areas, granite tops, fabulous master suite with spacious closet that includes the W/D location Two other main level bedrooms wit private baths, large, screened porch area for the perfect evening! Oversize (2) car garage egress entry into house (no steps) Large unfinished basement - 9' tall walls perfect for additional flex space short distance to Corinth Square Shopping Center for the hottest restaurants, shops, groceries and services with upscale amenities that have made Kansas City shopping famous!
C L I C K H E R E F O R M O R E D E T A I L S


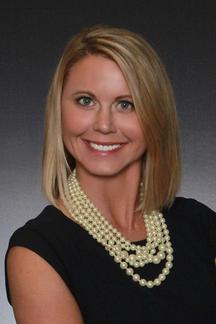

500 Hawthorne Ridge Court Kristen Forrest D: 314 922 3474 O: 636 230 2633 kristen.forrest@bhhsall.com kristenforrest bhhsall com $650,000 F O R I S T E L L , M O 6 3 3 4 8 C L I C K H E R E F O R M O R E D E T A I L S 3 3 2,334 BEDROOMS BATHS SQ FT
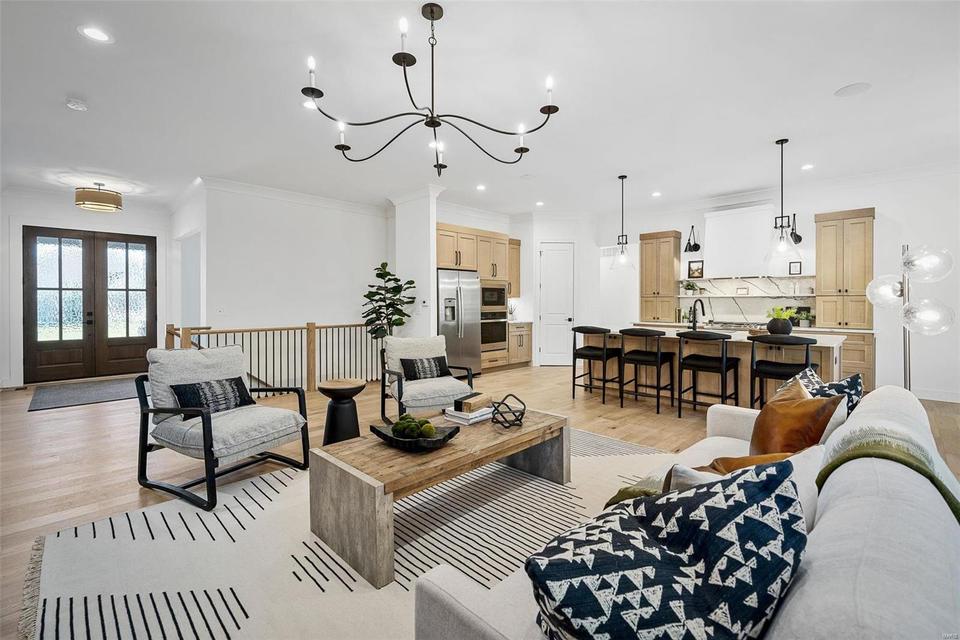
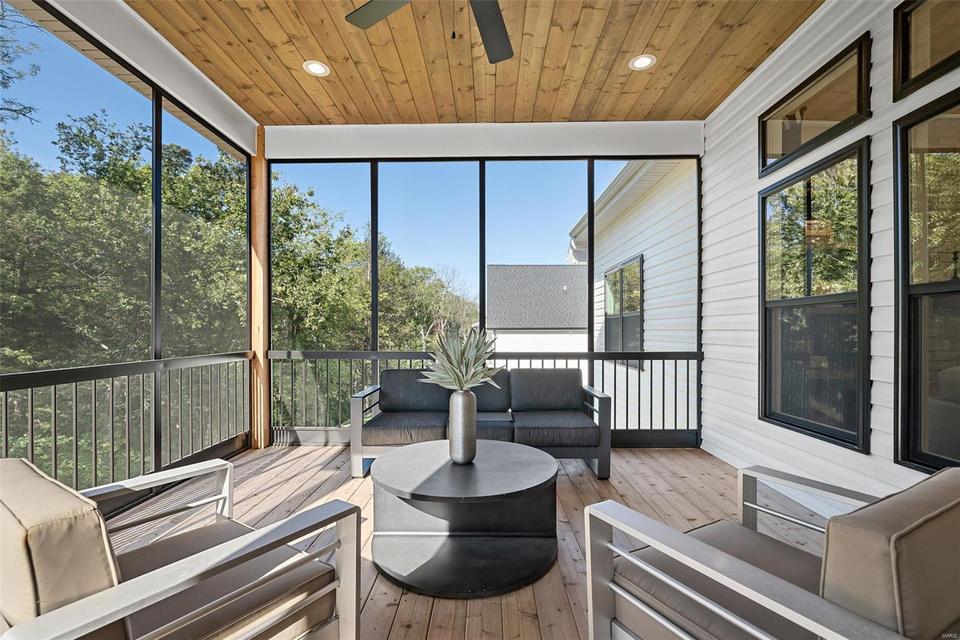
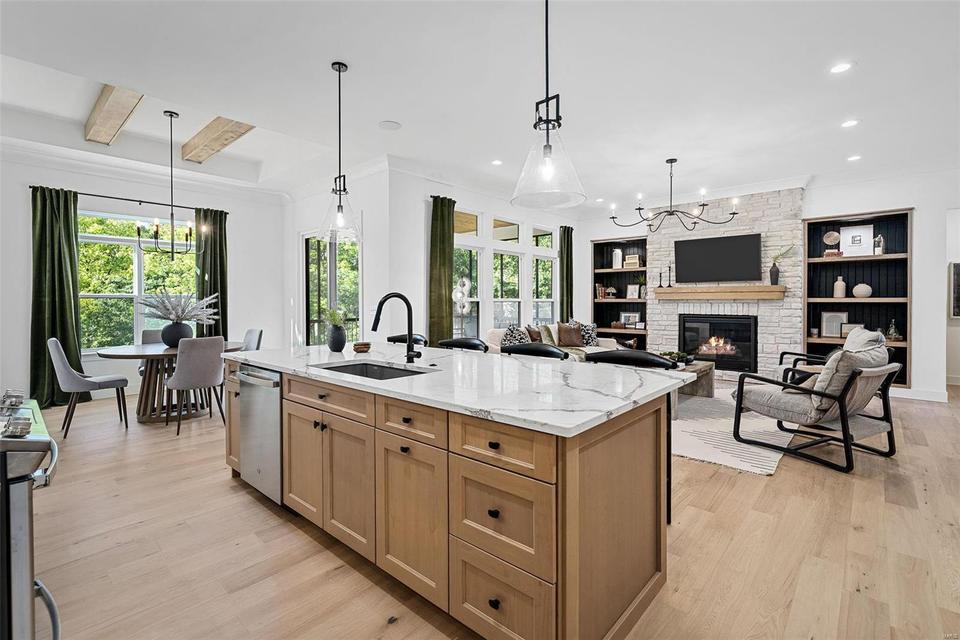
500 Hawthorne Ridge Court
MOVE IN READY Display Home! The exterior of this home features timber elevation, black windows, upgraded landscape package, uplighting on the home + landscape lighting Entering through the double 8' stained doors you will notice the 10' ceilings throughout the main living area along with the custom millwork throughout Gas fireplace with stone to ceiling height along with custom bookshelves flanking the fireplace are a beautiful focal point The luxury kitchen with custom cabinets, upgraded SS appliances including fridge, upgraded quartz countertops that continues into the backsplash, upgraded block molding on cabinets, large composite sink, dbl trash rollout and more The breakfast room has large window with an 8' slider and don't forget to look up to notice the tray with beams This kitchen is a dream! Off the kitchen you will find the covered screened in deck to enjoy the beautiful days The master closet is also a must see for that organized soul Close Park, shopping, etc
C L I C K H E R E F O R M O R E D E T A I L S

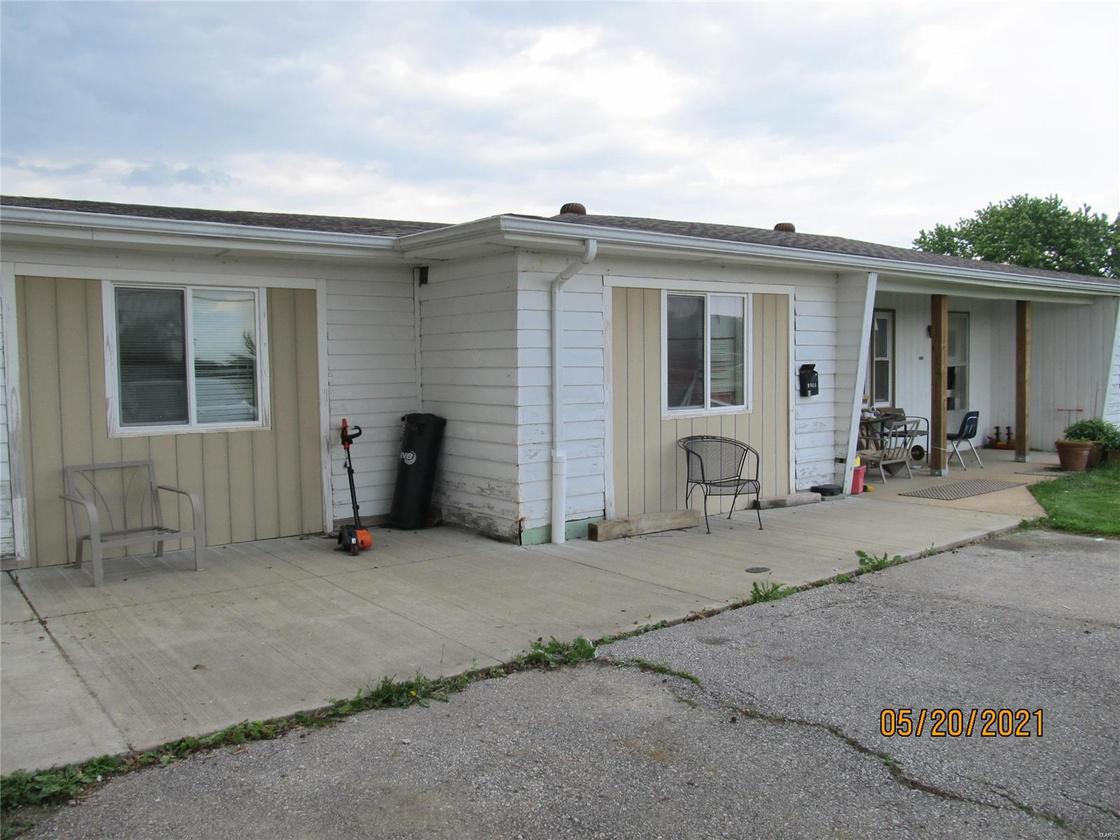
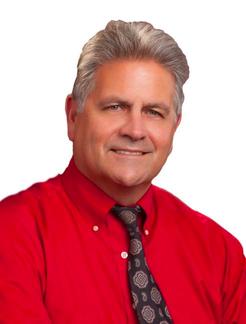

- - 1,827 9045 Highway DD $525,000 BEDROOMS BATHS O ' F A L L O N , M O 6 3 3 6 8 C L I C K H E R E F O R M O R E D E T A I L S SQ FT Tom Kruse D: 314 486 1280 O: 636 343 7800 tom.kruse@bhhsall.com kruse-team bhhsall com
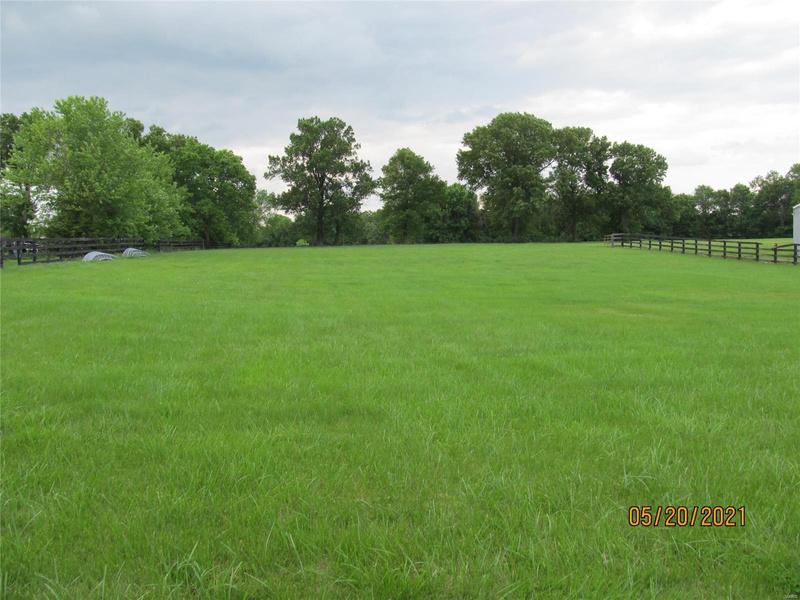
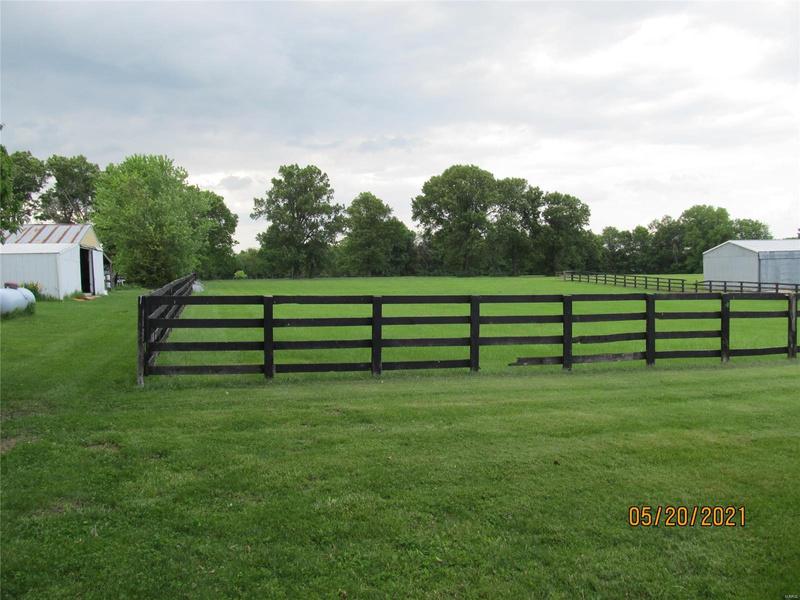

9045 Highway DD
Single family home divided into a duplex with 2 separate living area Each space has 2 bedrooms and 1 bath Value of property is in the 2 5 level acres in a fantastic location surrounded by high end single family residences Hwy DD is a growth corridor for O'Fallon and the county
L I C K H E R E F O R M O R E D E T A I L S
C

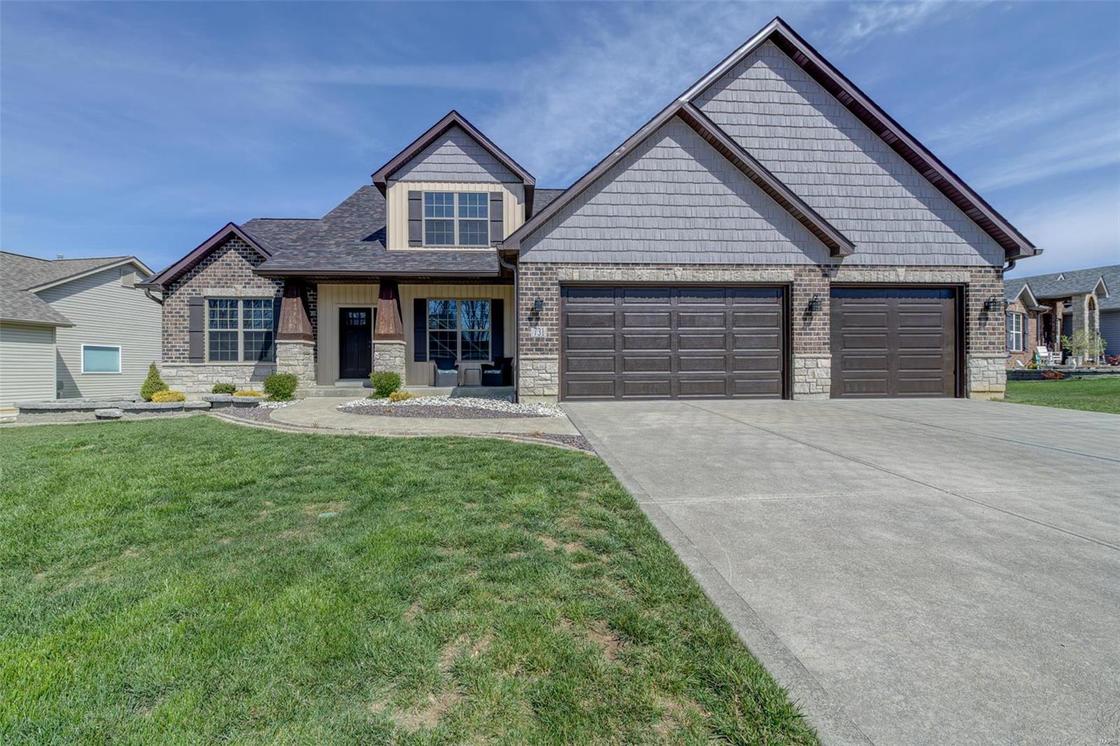
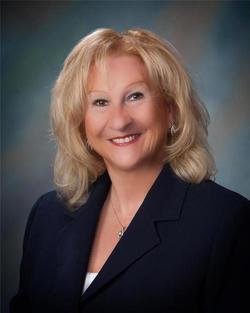
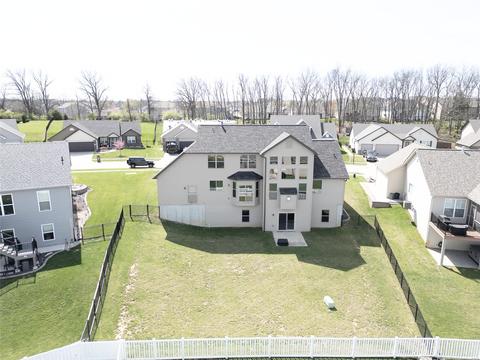
Joann Price D: 314 330 7330 O: 636.202.4240 joann price@bhhsall com joannprice.bhhsall.com 3 2 2,065 731 Lost Canyon Boulevard $525,000 BEDROOMS BATHS W E N T Z V I L L E , M O 6 3 3 8 5 C L I C K H E R E F O R M O R E D E T A I L S SQ FT



731 Lost Canyon Boulevard
C
An Immaculate 1 5 story home boasts a 4 car oversized garage, (one bay extending 45 feet deep) A rare find indeed! The main floor & lower level feature 9-foot ceilings, while the great room impresses with its 18foot ceilings and a cozy gas fireplace surrounded by a wall of windows Engineered wood floors flow seamlessly throughout the main level, Stunning kitchen boasts granite countertops, stainless steel appliances, gas range, & plenty of staggered white cabinets
The owner's suite is a retreat with coffered ceiling, electric fireplace, double vanities, Sep garden tub & shower, while the MF office offers privacy with a pocket door Upstairs, a loft area awaits, adorned with a stunning wrought iron banister & the option for an additional bedroom, it adjoins 2 Bedrooms and Bath The lower level holds promise w/ a walk out Updates include - 2024 New roof, siding, 6-inch gutters, downspouts, 4-front windows & garage doors Don't miss out call today!
L I C K H E R E F O R M O R E D E T A I L S

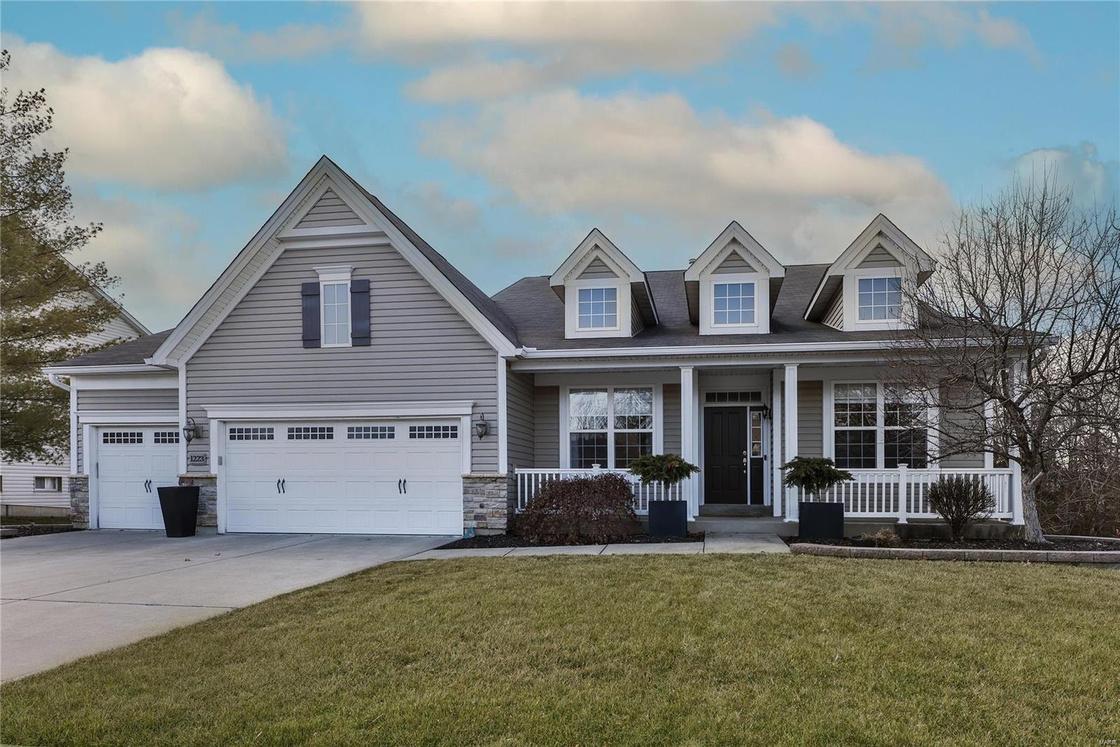



3 2 2,501 Terry Guempel SueDeJarnett D:314 602 9924 D: 636 578 9908 O:636 946 2020 O:636 946 2020 sue dejarnett@bhhsall com suejarnett bhhsall com BEDROOMS BATHS C L I C K H E R E F O R M O R E D E T A I L S SQ FT 1223 Peruque Ridge Drive $650,000 W E N T Z V I L L E , M O 6 3 3 8 5 terry guempel@bhhsall com terryguempel1 bhhsall com
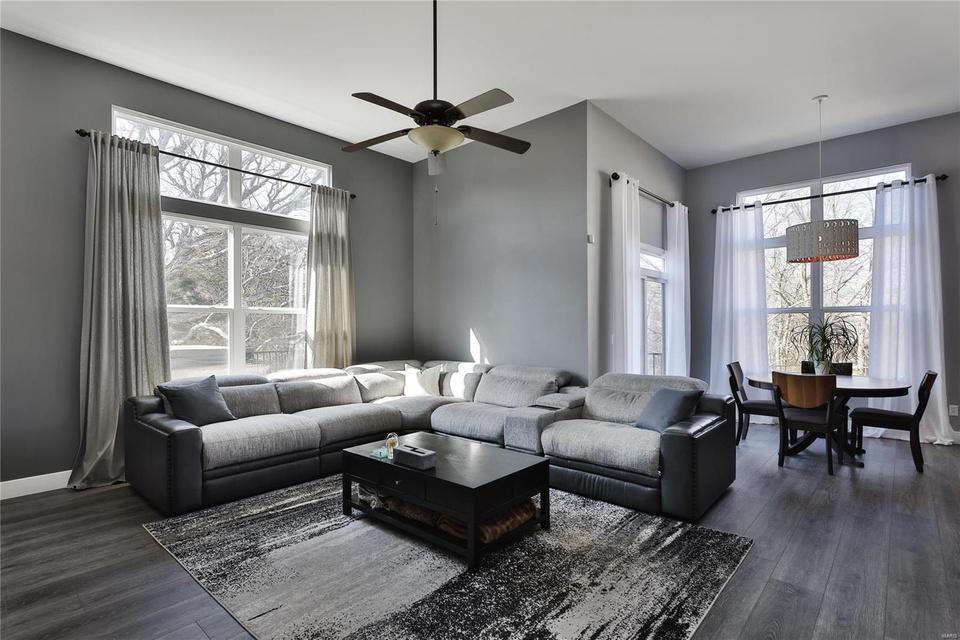

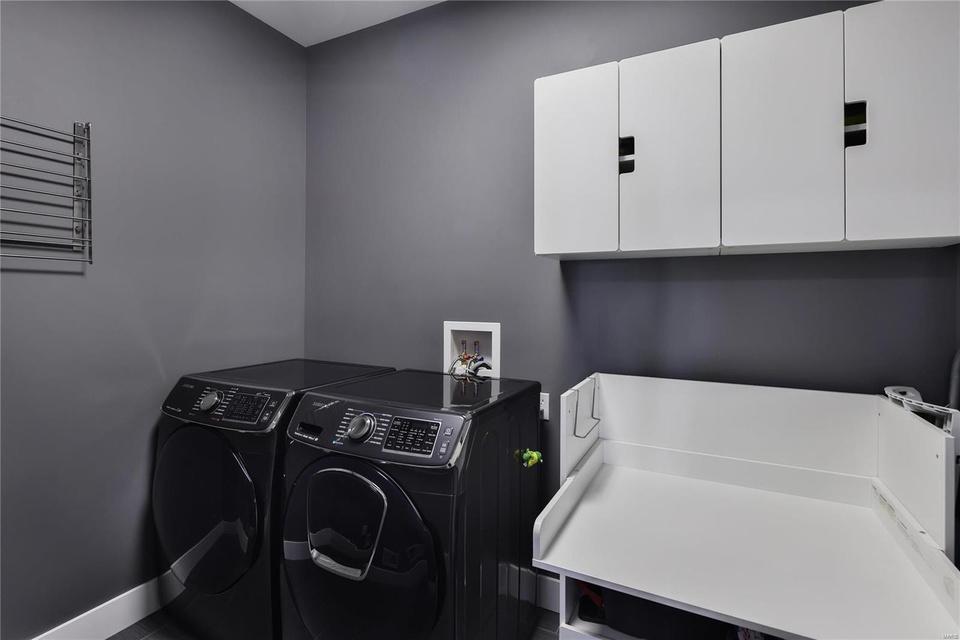
1223 Peruque Ridge Drive
C
Style and class throughout this split bedroom design 3 bedroom, 2 bathroom Ranch with 4 CAR TEMPERATURE CONTROLLED insulated garaging sitting on nearly 1/2 acre lot, 12 foot and 9 foot ceilings throughout, 9 foot pour in walk-out lower level Additional office/den/4th bedroom Transom windows Kitchen showcases quartz counters/island, marble tile walls, motion activated custom vent hood, wine cooler, top of the line appliances, 42 inch custom cabinetry with crown, floating shelves, counter space and cabinetry galore
Open great room and breakfast room leading out to the 22 x 24 pvc decking (with hot tub) overlooking tree'd landscaped lot with exterior social area Master bedroom suite with separate tub and shower, smart vanity mirrors, porcelain flooring, floating dual sink cabinetry, custom closet organizer Main floor laundry
Drop zone off garage entry into home High end finishes throughout Main floor laundry, inground sprinkler system, much more Easy access to all highways
K H E R E F O R M O R E D E T A I L S
L I C
WHEN EXCEPTIONAL QUALITY AND SERVICE ARE EXPECTED EXPECTED


