Full-Service & Lifestyle Brands Bar Playbook





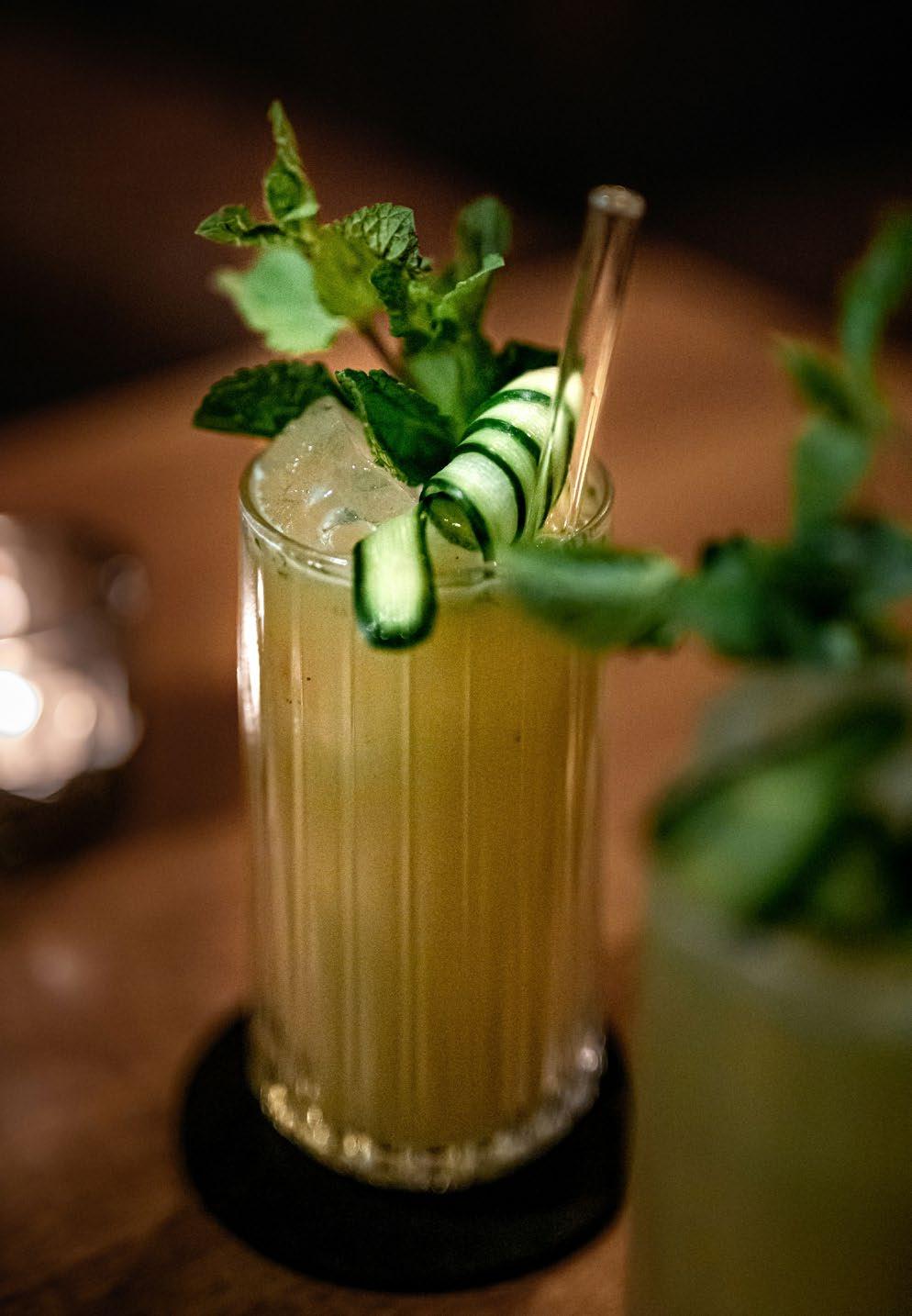







Depending on the brand, there are a range of options to fulfill the F&B requirement. This encompasses the bar design for an outdoor pool bar and different variations of a typical bar design.
A set of guidelines used to determine the ideal bar layout and to outline design strategies to incorporate into the final design. This playbook is...
This playbook is not...
The design solution. The bar layout should adopt the design narrative of each property and be adapted to site specific conditions.
The number of keys, available square feet, traffic flow, and estimated peak number of guests per hour should be analyzed with the Hilton Global Design Services Team to determine the appropriate sizing and type of bar.
A single linear bar offers a streamlined, space-efficient solution that optimizes bartender workflow and guest accessibility, though it can limit seating potential. Best suited for narrow spaces or high-volume environments where speed and efficiency are key.
A double linear bar maximizes service capacity by allowing for two full drink wells increasing bartender capacity, but it demands significant space and requires careful traffic flow management. This layout is optimal for large, high-volume venues where efficiency and guest interaction are equally important.
A U-shaped bar creates an immersive guest experience by fostering interaction between patrons and bartenders while maximizing seating capacity. This layout requires more square footage but becomes a feature element on the exterior, typically adjacent to the property’s outdoor pool.



LEGEND
TEAM MEMBER FLOW
GUEST FLOW
KEY ADJACENCIES

Seamless flow between front-ofhouse (FOH) and back-of-house (BOH) operations is essential to optimize both guest experience and staff efficiency. For example, the kitchen door should be positioned for discreet yet efficient staff movement, minimizing guest disruption.
The beverage service station should be close to the expo and bar to support quick service.The coffee condiment station should be easily visible, placed strategically near seating but away from main circulation to prevent congestion.
Overall, adjacencies should prioritize intuitive circulation, reducing unnecessary steps while maintaining a welcoming, dynamic environment for guests and staff a like.
Consider: POS location in relation to guests and desired hospitality experience.







The front bar should prioritize guestfacing utility, housing essential equipment like service wells, glass rinsers, etc. for efficiency while maintaining a clean, inviting aesthetic. To guest facing sightlines, storage for smallwares and garnishes should be discreetly integrated below counter height, while front-facing programming, such as cocktail prep, should be choreographed to minimize clutter and maximize engagement with guests.


Offset the Drink Pick-Up point from the kitchen door to allow seamless traffic flow for both bartenders and servers. Additionally, placing the service station adjacent to the first bar seat requires thoughtful spatial separation—such as a subtle divider or extended bar counter— to maintain guest comfort while ensuring efficient drink pickup without disrupting seated guests.


The POS terminal should be strategically located on the front bar to keep bartenders guest-facing, allowing for seamless transactions without disrupting hospitality flow. Millwork should be designed to discreetly house both the POS and a cash register while incorporating storage for essentials like receipt paper, menus, and bar tools, ensuring a streamlined and organized workstation. Keep in mind the POS can put off light that can impact the ambiance. 4

The back bar typically includes refrigeration (bottle coolers, keg storage, and undercounter fridges), sinks, an ice bin, speed rails for frequently used bottles, glass storage, chilled glass storage, and a coffee machine.
For ergonomic efficiency, heavy-use items like ice, glassware, and frequently poured spirits should be within arm’s reach, while less-used tools and bottles can be stored higher or lower to minimize unnecessary movement.


Bar seating should balance comfort, accessibility, and ambiance. Barstools with backs provide additional support for guests, while materials should balance aesthetics with practicality.
Proper spacing—at least 24” per guest and 60” behind for staff— ensures smooth circulation. Thoughtful design keeps the bar a focal point, seamlessly adapting to all services from morning to night.
A standard 42” bar height requires lower 34” ADA-compliant sections with companion seating. Be sure to check local accessibility guidelines.
Consider: The corner area at any given bar is a good opportunity for walk-up ordering.
DESIGN FUNDAMENTALS
Double acting spring hinge swing gate
Server drink pick-up
POS with cash drawer below
These design fundamentals will be discussed on the following pages:
Circulation
Finishes
Architectural Lighting
Millwork Design
Acoustics
Companion seat
Lockable liquor display above counter and/ or shelving for glassware at backbar
Circulation in restaurant and bar design ensures seamless movement for guests and staff, balancing efficiency and comfort. In an allday hotel café, clear pathways between entry, seating, service stations, and back-of-house prevent congestion. Thoughtful flow enhances guest experience while optimizing staff workflow, ensuring smooth transitions from morning coffee service to dinner service and evening cocktails without disruption.
Understand high traffic areas and keep them clear.
Finish selections should balance durability, maintenance, and guest comfort. High performance materials like stain-resistant stone, sealed wood, and non-slip flooring ensure longevity and safety. Upholstery should be commercial-grade and easy to clean. Main considerations include cleanability and durability.
Use food safe finishes in food prep areas.
Millwork should always balance durability, functionality, and aesthetic cohesion. Custom cabinetry, bar die walls, and service stations must accommodate high-traffic use, integrating storage, ADA-compliant counters, and ergonomic layouts for efficiency. Consider built-in shelving for display, undercounter refrigeration, and concealed waste management. Material choices should support longevity and maintenance ease, with the design team selecting finishes to match the hotel’s overall aesthetic.
Lighting should be adaptable, balancing function and ambiance. Layered lighting—ambient for overall illumination, task lighting for work areas, and accent lighting for visual interest—ensures flexibility throughout the day. Dimmable fixtures allow seamless transitions from morning brightness to evening warmth, enhancing guest experience while maintaining energy efficiency and operational ease.
Avoid Glare. This strains the eyes and creates distraction for guest and employees.
Color temperature matters, consider what mood is trying to be achieved. 2400K will be amber and 2700k will be warm. Create as many zones as is reasonable, this will allow more flexibility to adjust color temperature and dimmability for the different areas.
Recessed Downlights: Strategically placed to provide uniform, ambient lighting throughout, ensuring a well-lit space without harsh shadows.
Decorative Pendants: Add visual interest and focal points above the bar or seating areas, offering both aesthetic appeal and functional illumination to enhance the overall ambiance and highlight design features.
Wall Sconces: Essential for adding depth and warmth to the bar design, often placed strategically on the walls behind the bar or along adjacent seating areas to create a layered, inviting atmosphere.
Task Lighting: Strategically placed behind the bar, such as undercounter LED strips or focused downlights, ensures efficient workspaces by providing clear, direct lighting for bartenders and staff during service hours.
Decorative Lamp Fixtures: Play a key role in establishing a warm and welcoming atmosphere, casting a soft, ambient glow that not only encourages relaxation but also elevates the overall mood of the space. These fixtures add elegance and charm while seamlessly blending with the bar’s overall design theme.
Consider what type of guest experience you want, should it be a louder space or more intimate? Control noise from loud areas with smart layout choices, can the guest hear disrupting noises form the kitchen or server stations? The use of soft materials for noise reduction can help, walls, floors, and ceiling have the biggest impact. Additionally, consider music volume and correct speaker placement, remember guest will elevate their voices to speak over other noises.
1 Bar Front Finishes
Durability and maintenance are key considerations, as this high-contact surface must withstand scuffs, spills, and frequent cleaning. Materials like wood, metal, or stone should balance aesthetics with function. Incorporating purse hooks and discreet outlets to enhance guest convenience without disrupting the bar’s design.
Barstools with backs provide comfort + support for guest, while materials should balance aesthetics with practicality-light enough for easy movement yet sturdy enough to prevent tipping, with finishes that withstand frequent use and cleaning.
Consider: How the base style might interact with the footrail, or adjacent chairs, or impede on circulation space.
Should be strategically placed along the underside of the bar top, spaced evenly to accommodate guests without overcrowding, and made from durable materials to withstand frequent use while blending seamlessly with the bar’s design. Best practice is spaced between seats.
If incorporating outlets, they should be discreetly integrated beneath the bar top or along the bar front, ensuring accessibility for guests while maintaining a clean aesthetic and preventing interference with seating and legroom. Best practice is spaced between seats.
Non-porous options like quartz, sealed stone, or stainless steel resist stains and spills, while porous materials like marble or unsealed wood require regular maintenance. The surface should be smooth yet sturdy, to withstand heavy use, frequent cleaning, and potential impacts from glassware and equipment.
Consider: The bar edge for aesthetics and for containing spills.
A foot rail should be positioned at an ergonomic height (typically 6-8 inches off the floor) to enhance guest comfort, made from durable materials like brass or stainless steel to withstand heavy use, and securely mounted to avoid trip hazards or obstruction of cleaning equipment.
Scale: 1/4" = 1'-0"
Consider a backsplash with a return splash along the cabinet line, ensuring protection from spills and maintaining a clean, cohesive aesthetic, while considering durability and ease of maintenance around all equipment.
Back bar design must accommodate essential equipment, including a beer tower, refrigeration, freezer, etc, ensuring efficient workflow and seamless service in a compact, organized layout.
Lockable back bar cabinets with pocket doors maximize security without wasting space, while integrated bottle risers ensure visibility and accessibility, keeping storage both efficient and visually streamlined.
Beer taps should be strategically placed within the bartender’s optimal reach to ensure efficient service, ideally near high-traffic areas but away from cocktail stations to avoid congestion. Finishes should be durable and easy to clean, such as stainless steel or brass, with drip trays integrated into the bar top for cleanliness. Consider visibility for guest engagement, keg storage proximity for quick changeovers, and cooling systems to maintain proper serving temperatures. Additionally, ensure beer lines are easily accessible for routine cleaning and maintenance to prevent buildup and maintain quality.
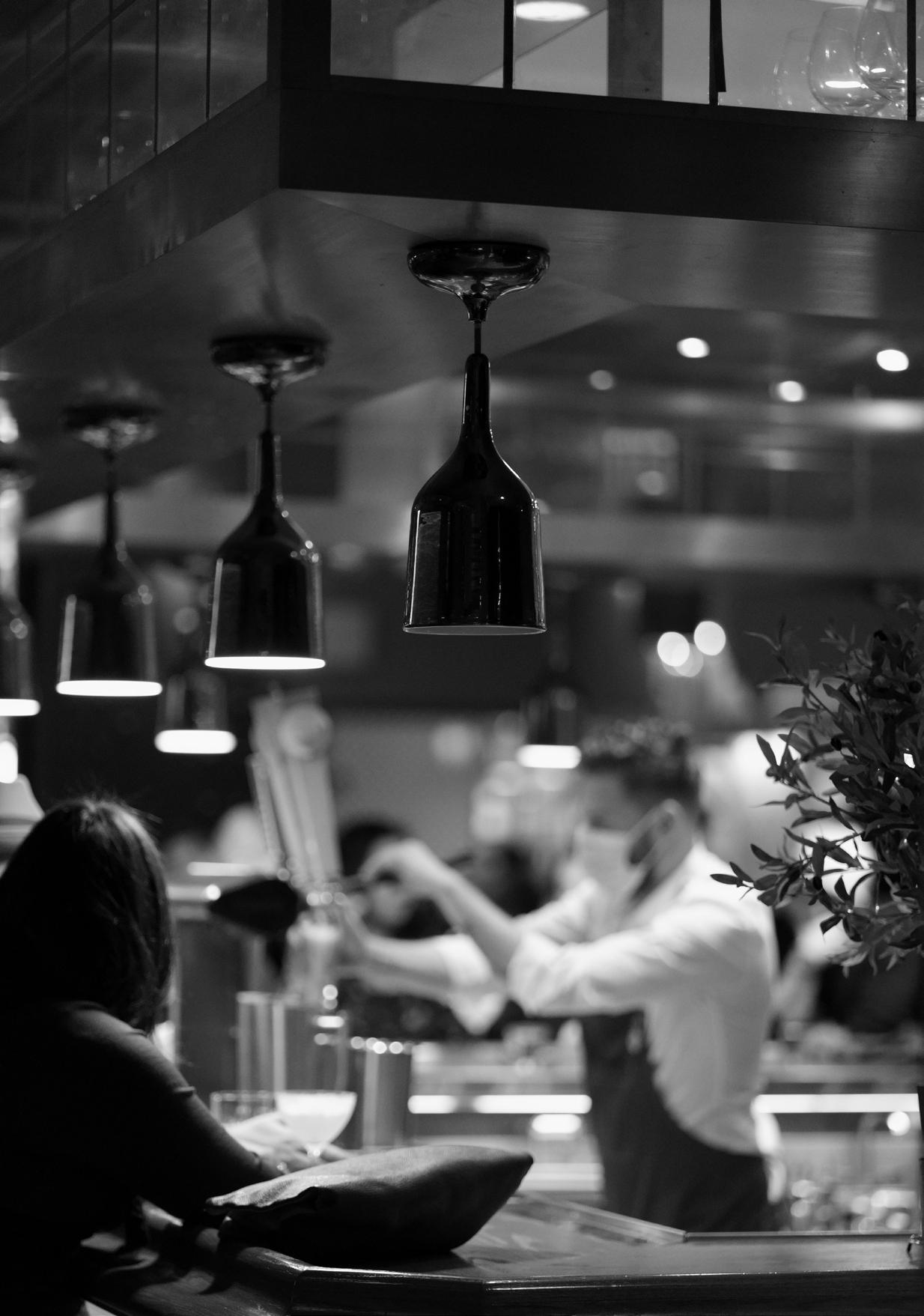
1
2
3
4 2 CORNER DRA NBOARD KROWNE KR24-DRC90 W/ LEGS
5 1 CRAFT CE FREEZER KROWNE KR24-12CSF
6 1 SODA GUN BY OWNER SG BY OWNER
8
7 1 SODA GUN HOLDER KROWNE KR19-4SH-L
WELL KROWNE KR19-ME8
9
10
11 1 KROWNE
12 1 UNDERBAR LIQUOR DISPLAY KROWNE KR24-ML12 KR24-TC12 TOOL RECESS MIXOLOGY WORKBOARD
13 1 UNDERBAR HANDS NK / DUMP STAT ON KROWNE KR24-HX18
15
16
17 1 BACK BAR TOP BY GENERAL CONTRACTOR BBT SPECIFIED BY ARCHITECT
18 1 BACK BAR CAB NET BY GENERAL CONTRACTOR BBC SPECIFIED BY ARCHITECT
19 1 BACK BAR COOLER GLASTENDER C1FL60-R LOW PROFILE
20 1 BEER W NE TOWER GLASTENDER CBT-4-MF A R COOLED
21 1 KEG COOLER GLASTENDER C1FL60-L LOW PROFILE
1 MACHINE COFFEE
1 SINK UNDERMOUNT
1 MACHINE, COFFEE
26 1 CONDIMENT CAB NET BY GENERAL CONTRACTOR BBC SPECIFIED BY ARCHITECT
22 23 24 CONCORD A ADVANCE TABCO CONCORD A INTEGRA 1014A-10A ASCENT TOUCH Sca e: 1/4" = 1'-0"
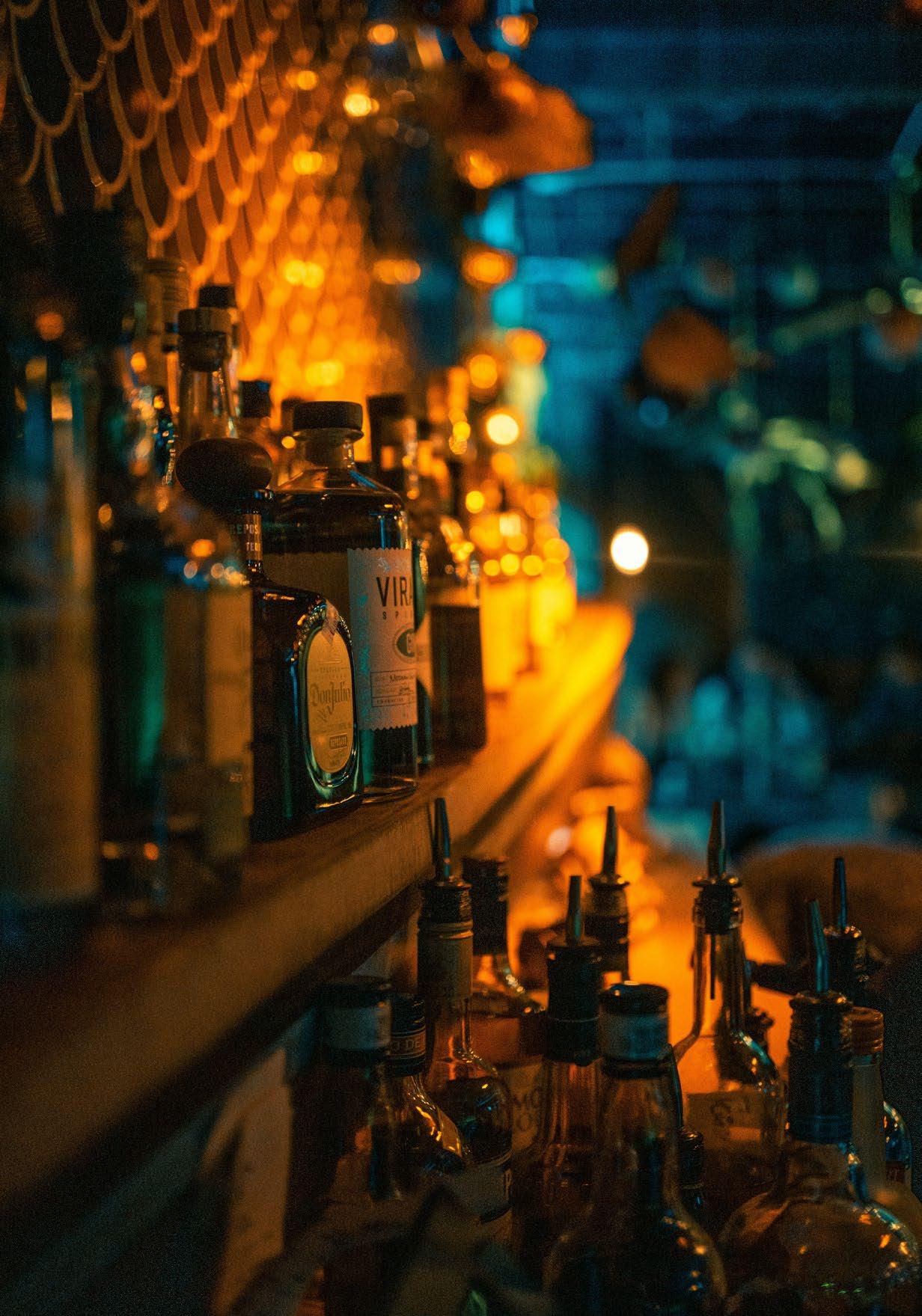

A double linear bar maximizes efficiency by increasing the overall capacity and potential output. There are two individual wells with essentials like ice bins, speed rails, sinks, and POS terminals and some shared equipment between them. One well is typically allocated for drink pick-up for the dining room, while the other maintains a stronger connection to the bar, ensuring smooth service flow. Clear circulation paths prevent collisions, while millwork ensures seamless storage and station delineation for optimal workflow and guest interaction.





The front bar should prioritize guestfacing utility, housing essential equipment like service wells, glass rinsers, etc. for efficiency while maintaining a clean, inviting aesthetic. To guest facing sightlines, storage for smallwares and garnishes should be discreetly integrated below counter height, while front-facing programming, such as cocktail prep, should be choreographed to minimize clutter and maximize engagement with guests.

Positioning drink pick-up within the main circulation path of the kitchen entrance is helpful for staff but could create bottlenecks, so it should be offset to allow seamless traffic flow for both bartenders and servers.




The POS terminal should be strategically located on the front bar to keep bartenders guest-facing, allowing for seamless transactions without disrupting hospitality flow. Millwork should be designed to discreetly house both the POS and a cash register while incorporating storage for essentials like receipt paper, menus, and bar tools, ensuring a streamlined and organized workstation.


Consider: A minimum width for any high traffic areas, typically 3’-6” to 5’-0”.
Placing the service station adjacent to the first bar seat requires thoughtful spatial separation -such as a subtle divider or extended bar counter- to maintain guest comfort while ensuring efficient drink pick up without disrupting seated guest.
The back bar typically includes refrigeration (bottle coolers, keg storage, and under-counter fridges), sinks, an ice bin, chilled glass storage, and a coffee machine.
For ergonomic efficiency, heavyuse items like ice, glassware, and frequently poured spirits should be within arm’s reach, while less-used tools and bottles can be stored higher or lower to minimize unnecessary movement.
Double acting spring hinge swing gate
These design fundamentals will be discussed on the following pages:
Circulation
Finishes
Architectural Lighting
Millwork Design
Bar Seating
Acoustics
Lockable liquor display above counter and/ or shelving for glassware at backbar
Circulation in restaurant and bar design ensures seamless movement for guests and staff, balancing efficiency and comfort. In an allday hotel café, clear pathways between entry, seating, service stations, and back-of-house prevent congestion. Thoughtful flow enhances guest experience while optimizing staff workflow, ensuring smooth transitions from morning coffee service to dinner service and evening cocktails without disruption.
Map out and consider the high traffic areas and keep them clear.
Finish selections should balance durability, maintenance, and guest comfort. High performance materials like stain-resistant stone, sealed wood, and non-slip flooring ensure longevity and safety. Upholstery should be commercial-grade and easy to clean. Main considerations include cleanability and durability.
Use food safe finishes in food prep areas.
Millwork should always balance durability, functionality, and aesthetic cohesion. Custom cabinetry, bar die walls, and service stations must accommodate high-traffic use, integrating storage, ADA-compliant counters, and ergonomic layouts for efficiency. Consider built-in shelving for display, undercounter refrigeration, and concealed waste management. Material choices should support longevity and maintenance ease, with the design team selecting finishes to match the hotel’s overall aesthetic.
Lighting should be adaptable, balancing function and ambiance. Layered lighting—ambient for overall illumination, task lighting for work areas, and accent lighting for visual interest—ensures flexibility throughout the day. Dimmable fixtures allow seamless transitions from morning brightness to evening warmth, enhancing guest experience while maintaining energy efficiency and operational ease. Avoid Glare. This strains the eyes and creates distraction for guest and employees.
Color temperature matters, consider what mood is trying to be achieved. 2400K will be amber and 2700k will be warm. Create as many zones as is reasonable, this will allow more flexibility to adjust color temperature and dimmability for the different areas.
Recessed Downlights: Strategically placed to provide uniform, ambient lighting throughout, ensuring a well-lit space without harsh shadows.
Decorative Pendants: Add visual interest and focal points above the bar or seating areas, offering both aesthetic appeal and functional illumination to enhance the overall ambiance and highlight design features.
Wall Sconces: Essential for adding depth and warmth to the bar design, often placed strategically on the walls behind the bar or along adjacent seating areas to create a layered, inviting atmosphere.
Task Lighting: Strategically placed behind the bar, such as undercounter LED strips or focused downlights, ensures efficient workspaces by providing clear, direct lighting for bartenders and staff during service hours.
Decorative Lamp Fixtures: Play a key role in establishing a warm and welcoming atmosphere, casting a soft, ambient glow that not only encourages relaxation but also elevates the overall mood of the space. These fixtures add elegance and charm while seamlessly blending with the bar’s overall design theme.
Bar seating should balance comfort, accessibility, and ambiance. Barstools with backs provide additional support for guests, while materials should balance aesthetics with practicality.
Proper spacing—at least 24” per guest and 60” behind for staff—ensures smooth circulation. Thoughtful design keeps the bar a focal point, seamlessly adapting to all services from morning to night.
A standard 42” bar height requires lower 34” ADA-compliant sections with companion seating.
Be sure to check local accessibility guidelines.
Consider what type of guest experience you want, should it be a louder space or more intimate? Control noise from loud areas with smart layout choices, can the guest hear disrupting noises form the kitchen or server stations? The use of soft materials for noise reduction can help, walls, floors, and ceiling have the biggest impact. Additionally, consider music volume and correct speaker placement, remember guest will elevate their voices to speak over other noises.
Durability and maintenance are key considerations, as this high-contact surface must withstand scuffs, spills, and frequent cleaning. Materials like wood, metal, or stone should balance aesthetics with function. Incorporating purse hooks and discreet outlets to enhance guest convenience without disrupting the bar’s design.
Barstools with backs provide comfort + support for guest, while materials should balance aesthetics with practicality-light enough for easy movement yet sturdy enough to prevent tipping, with finishes that withstand frequent use and cleaning.
Consider: How the base style might interact with the footrail, or adjacent chairs, or impede on circulation space.
Should be strategically placed along the underside of the bar top, spaced evenly to accommodate guests without overcrowding, and made from durable materials to withstand frequent use while blending seamlessly with the bar’s design. Best practice is spaced between seats.
If incorporating outlets, they should be discreetly integrated beneath the bar top or along the bar front, ensuring accessibility for guests while maintaining a clean aesthetic and preventing interference with seating and legroom. Best practice is spaced between seats.
Non-porous options like quartz, sealed stone, or stainless steel resist stains and spills, while porous materials like marble or unsealed wood require regular maintenance. The surface should be smooth yet sturdy, to withstand heavy use, frequent cleaning, and potential impacts from glassware and equipment.
Consider: The bar edge for aesthetics and for containing spills.
A foot rail should be positioned at an ergonomic height (typically 6-8 inches off the floor) to enhance guest comfort, made from durable materials like brass or stainless steel to withstand heavy use, and securely mounted to avoid trip hazards or obstruction of cleaning equipment.
Beer taps should be strategically placed within the bartender’s optimal reach to ensure efficient service, ideally near high-traffic areas but away from cocktail stations to avoid congestion. Finishes should be durable and easy to clean, such as stainless steel or brass, with drip trays integrated into the bar top for cleanliness.
Consider: Prominent beer tap placement to attract guests, convenient keg storage for rapid replacements, and reliable cooling systems to ensure perfect serving temperatures.
Lockable back bar cabinets with pocket doors maximize security without wasting space, while integrated bottle risers ensure visibility and accessibility, keeping storage both efficient and visually streamlined.
Back bar design must accommodate essential equipment, including refrigeration, freezer, etc, to ensure efficient workflow and seamless service in a compact, organized layout.
Consider a backsplash with a return splash along the cabinet line, ensuring protection from spills and maintaining a clean, cohesive aesthetic, while considering durability and ease of maintenance around all equipment.
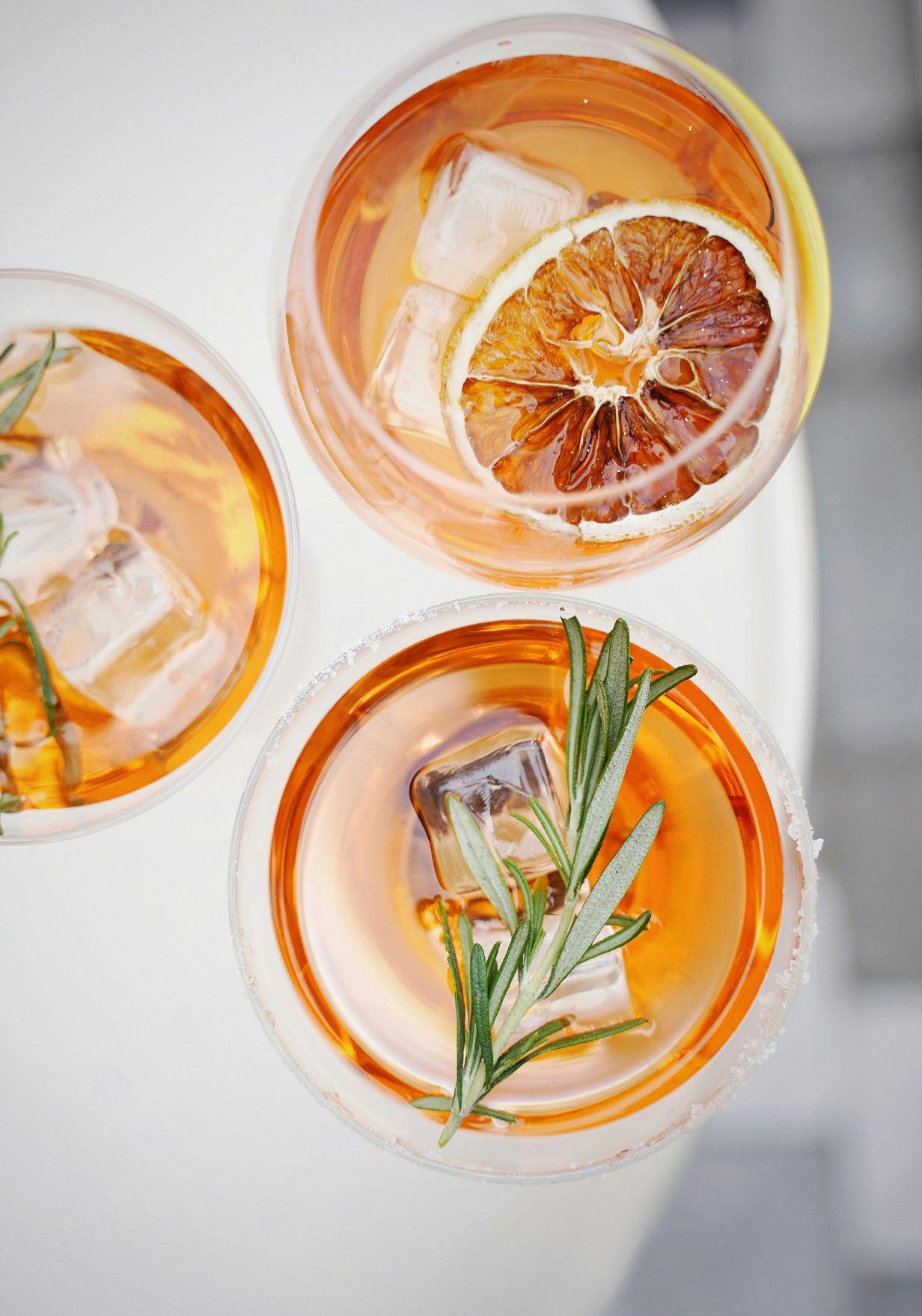
QTY DESCRIPT ON REMARKS
1 BAR TOP & D E WALL SPEC F ED BY ARCHITECT
2 RECESSED DRA N PAN 12" X 12"
1 WASTE CABINET W TH WASTE CAN
2 MIXOLOGY S NK W TH FAUCET
2 MIXOLOGY WORKBOARD TOOL RECESS
2 ICE CHEST W TH COLD PLATE
2 SPEED RA L
2 BOTTLE WELL
2 SODA GUN HOLDER
2 SODA GUN BY OWNER
1 ICE FREEZER
1 GLASS RACK CAB NET DRAINBOARD TOP
2 POS CABINET STORAGE BASE
2 POS EQUIPMENT BY OWNER
2 BACK BAR CABINET SPEC F ED BY ARCHITECT
1 SODA RACK SYSTEM BY OWNER
1 Underbar Re r gera on
3 SODA L NE CONDUIT VERIFY W TH OWNER
1 CO2 TANKS BY OWNER
1 BACK BAR TOP SPEC F ED BY ARCHITECT
1 BACK BAR COOLER KEG/BOTTLE SUPPORT
1 BEER W NE TOWER AIR COOLED
1 W NE COOLER LESS TOP
GUN
COCKTAIL STATION
MIXOLOGY STATION
SODA GUN
ICE JUICE WELL HAND SINK JUICE WELL
STG COCKTAIL STATION
MIXOLOGY STATION
SINK TRASH
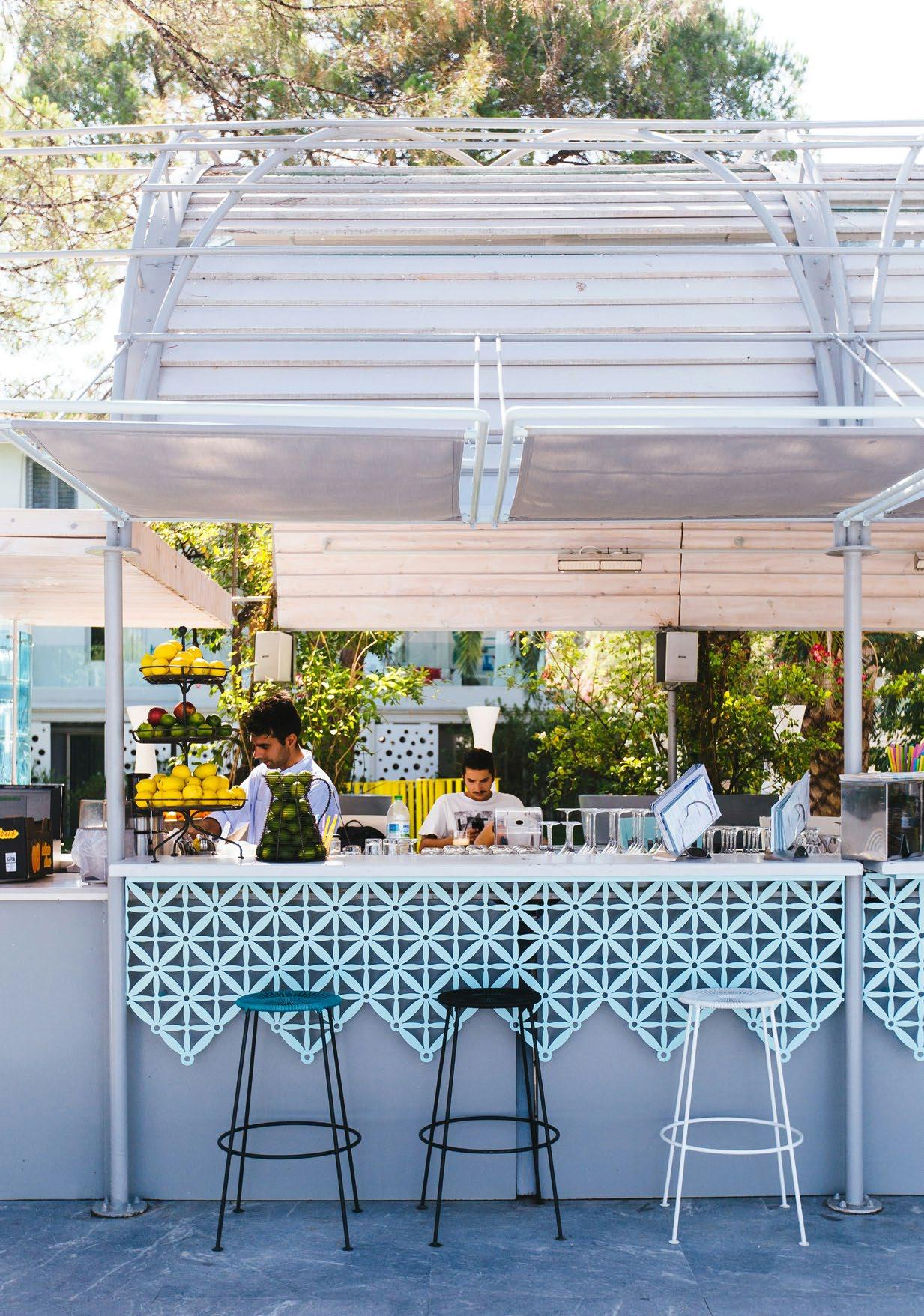
A well-designed outdoor pool bar integrates essential zones to enhance both guest experience and operational efficiency. The pool serves as the central gathering space, while the bar is positioned for optimal visibility and access. A well-planned hotel entry ensures seamless guest flow, and discreetly placed storage supports BOH efficiency.
Varied seating options, from lounge chairs to bar seating, cater to different guest preferences. Thoughtfully designed circulation pathways manage traffic flow and service access, while shade structures provide comfort and weather protection. Strategically located service stations support staff and maintain high service standards.
An outdoor pool bar should be strategically positioned to enhance guest experience while ensuring efficient operations. Ideally, it should serve as a focal point within the pool area, offering unobstructed views of both the water and surrounding seating. The bar should be easily accessible from all key guest zones, including lounge seating, cabanas, and pathways leading from hotel interiors, while maintaining a clear separation between high-traffic guest areas and service circulation routes.
For a pool bar, seamless circulation between the bar, storage, and support areas is essential—ensuring staff can move efficiently between prep areas, refrigeration, and waste disposal while keeping guest-facing service areas unobstructed and visually appealing. 2
The support pantry should have a discreet yet direct connection to the deliveries area to facilitate efficient supply replenishment while keeping service pathways separate from guest circulation. A dedicated back-of-house route— such as a screened service corridor or strategically placed staff entry— should allow for easy transport of goods from the deliveries area to storage and refrigeration without crossing high-traffic guest zones. Clear zoning between guest spaces and operational areas ensures that restocking occurs discreetly, maintaining a clean and uninterrupted poolside experience.
Designing an outdoor pool bar requires a strategic approach to guest experience, operational efficiency, and environmental considerations. The layout should promote seamless circulation, clear sightlines, and a balance between social engagement and relaxation.
The support pantry aims to service all needs of the bar, complete with walk-in storage, prep areas, a cook line, dish pit, and ice machines.
Material selection must account for weather resistance, slip resistance, and durability in high-moisture environments.









The support pantry entrance from the bar should be strategically positioned out of guest sightlines by incorporating a discreet service corridor. This corridor should feature wide, navigable corners to ensure seamless two-way staff movement while maintaining an uninterrupted guest experience.





Positioning drink pick-up within the main circulation path of the kitchen entrance is helpful for staff but could create bottlenecks, so it should be offset to allow seamless traffic flow for both bartenders and servers.
Consider: Placing the service station adjacent to the first bar seat requires thoughtful spatial separation -such as a subtle divider or extended bar counter- to maintain guest comfort while ensuring efficient drink pick up without disrupting seated guest. Ensure a minimum of 2’-0” clearance from Drink Pick-Up.

The POS terminal should be strategically located on the front bar to keep bartenders guest-facing, allowing for seamless transactions without disrupting hospitality flow. Millwork should be designed to discreetly house both the POS and a cash register while incorporating storage for essentials like receipt paper, menus, and bar tools, ensuring a streamlined and organized workstation.
Space Requirements
Circulation
Finishes Selections
Bar Seating
Support Pantry
Acoustics
Lighting Considerations
The design should provide ample space for both staff and guests, allowing for smooth circulation and clear access to all areas of the bar. Sufficient space is crucial to ensure comfortable seating arrangements, effective service areas, and unobstructed movement during peak hours.
It is crucial that the design provides clear pathways for both staff and guests, ensuring ample space for movement and minimizing congestion. Nonslip floor finishes should be used to enhance safety, while sufficient clearances between furniture and bar elements allow for efficient service and intuitive wayfinding, guiding guests seamlessly from one area to another.
Weather-resistant materials, such as marinegrade stainless steel, stone, and treated wood, should be used for durability in outdoor environments. These materials should also complement the pool’s aesthetic, enhancing both the visual appeal and long-term performance in harsh weather conditions.
Designs should adhere to local guidelines and codes in hurricane-prone areas, which include requirements for wind loads, impactresistant materials, and design practices aimed at minimizing damage during extreme weather events.
Bar seating should offer a balance of comfort and accessibility, with high-quality, weather-resistant materials designed for outdoor use. Seating arrangements should allow for clear sightlines to both the bar and pool, encouraging social interaction and providing guests with a relaxing atmosphere.
The outdoor bar should be designed to operate as independently as possible, with help of the support pantry. This BOH space should have a walk-in, ice machines, prep area, small kitchen line, and a dishpit strategically placed for optimal workflow.
Consider what type of guest experience you want, should it be a louder space or more intimate? Control noise from loud areas with smart layout choices, can the guest hear disrupting noises form the kitchen or server stations? The use of soft materials for noise reduction can help, walls, floors, and ceiling have the biggest impact. Additionally, consider music volume and correct speaker placement, remember guest will elevate their voices to speak over other noises.
Lighting should be adaptable, balancing function and ambiance. Layered lighting—ambient for overall illumination, task lighting for work areas, and accent lighting for visual interest— ensures flexibility throughout the day. Dimmable fixtures allow seamless transitions from morning brightness to evening warmth, enhancing guest experience while maintaining energy efficiency and operational ease. Avoid Glare. This strains the eyes and creates distraction for guest and employees.
Task Lighting: Strategically placed behind the bar, such as undercounter LED strips or focused downlights, ensures efficient workspaces by providing clear, direct lighting for bartenders and staff during service hours
Bar Front
The bar front should prioritize durability and weather resistance, ensuring longevity in varying conditions such as sun, rain, and humidity. Recommended materials include sealed natural stone for a premium, resilient finish, stainless steel or powder-coated metal for a sleek, corrosion-resistant option, or high-density polyethylene and marine-grade wood for a warm, durable aesthetic suited for outdoor environments.
The bartop should be crafted from durable, weather-resistant materials that can withstand exposure to sun, moisture, and heavy use while maintaining the design’s aesthetic. Ideal options include sealed natural stone like granite or quartzite for longevity and elegance, stainless steel for a sleek, low-maintenance surface, or durable solid-surface materials such as Corian for a seamless, weatherproof finish.
The canopy should be made from durable, weather-resistant materials with proper drainage for longevity. It protects equipment, enhances service efficiency, defines the gathering space, and provides shade for both staff and guests.
When designing outdoor bar seating, consider factors like durability, weather resistance, and comfortable spacing while ensuring compliance with local accessibility guidelines for bar seating to accommodate all guests.
The service bar and server station should be strategically placed with clearances that allow efficient movement between the bar, kitchen, and guest seating, minimizing congestion. It should include a dedicated POS terminal, ample landing space for trays, and easy access to essentials like glassware and garnishes to streamline service.
Selections should prioritize comfort and durability, with materials like weatherresistant metal, teak, or durable plastic designed to withstand outdoor elements. Barstools with backs provide additional support for guests, while materials should balance aesthetics with practicality—light enough for easy movement yet sturdy enough to prevent tipping, with finishes that withstand frequent use and cleaning.
Hooks should be strategically placed along the underside of the bar top, spaced evenly to accommodate guests without overcrowding, and made from durable materials to withstand frequent use while blending seamlessly with the bar’s design.
Televisions should be positioned for optimal visibility from all seating areas, ensuring glare-free viewing while being securely mounted and weatherproofed to withstand outdoor conditions.
A foot rail should be positioned at an ergonomic height (typically 6-12 inches off the floor) to enhance guest comfort, made from durable materials like brass or stainless steel to withstand heavy use, and securely mounted to avoid trip hazards or obstruction of cleaning equipment.
Outlets should be discreetly integrated beneath the bar top or along the bar front, ensuring accessibility for guests while maintaining a clean aesthetic and preventing interference with seating and legroom.
Lockable storage should be integrated into the bar design using weather-resistant materials to secure inventory, equipment, and valuables while maintaining a seamless and functional layout.

1
2
3
4
5
6
7
9
13
14
15
16
19
20
24
25
Left Side Island Equipment Elevation
Right Side Island Equipment Elevation
Back Bar Equipment Elevation
1
1
1 WORKCOUNTER STA NLESS FABRICAT ON FAB-WCWS W TH RACK SL DES
1 UNDERCOUNTER REFRIGERATOR HOSH ZAKI UR27B-GLP01
1 POS EQUIPMENT BY OWNER POS BY OWNER
1 SODA D SPENSER BY OWNER SD BY OWNER
1 WALL SHELF ADVANCE TABCO WS-12-60-16 WALL BACKING BY GC
1 WATER FILLER ADVANCE TABCO DI-1-9
1 COFFEE BREWER BUNN 23001 0006 FOR AIRPOTS
1 WATER FILTER EVERPURE EV9272-00 NSTALLED BY PC 1 TEA BREWER BUNN 36700 0009
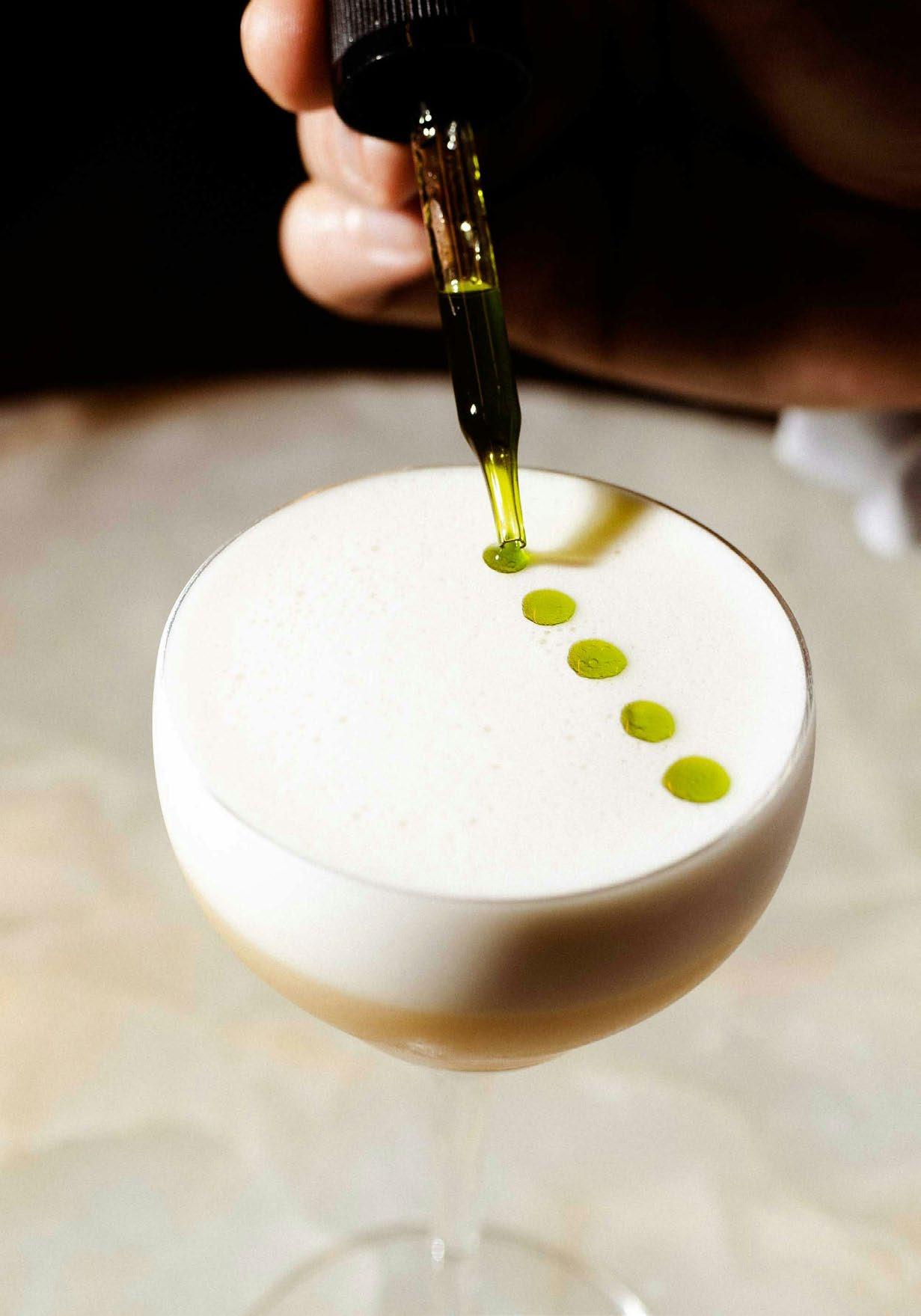
Bartop material selection for an all-day hotel café should prioritize durability, ease of maintenance, and aesthetic cohesion, with options like natural stone, quartz, wood, or metal offering varying textures, resilience, and design flexibility to suit both high-traffic use and the desired ambiance.
Flooring selection should balance durability, slip resistance, acoustic performance, and aesthetic harmony, with materials like porcelain tile, natural stone, LVT, or sealed concrete offering resilience to high foot traffic while enhancing the overall design and guest experience.
Consider service side task lighting. Work with local health code requirements to adequately illuminate
A foot rail for a bar should enhance guest comfort and durability, typically using materials like stainless steel, brass, or powder-coated metal for a refined aesthetic that complements the overall design while ensuring stability and ease of maintenance.
Alternatively, a footstep may be chosen when a more integrated or space-efficient solution is needed, using materials like wood, stone, or a built-in millwork ledge to align with the bar’s structure while maintaining ergonomic support for seated guests and ensuring easier cleaning in hightraffic environments.
CONT NUOUS RECESSED LED STR P LIGHTING AT TOP OF SHELVING NICHE FOR GLASSWARE LLUM NATION
WORK COUNTER
OVERHANG AND EDGE DETAIL INTENDED
A solid panel door offers a sleek, minimalist look and is ideal for a more contemporary or streamlined bar design, providing a clean, uniform appearance, while a decorative inset door adds visual interest and texture, making it a great choice for a more traditional or ornate design, where the cabinetry becomes a focal point of the space.
Incorporating bottle risers in upper bar cabinets improves visibility and accessibility, especially with varying bottle heights; design considerations include adjustable risers for different bottle sizes and ensuring cabinet depth and shelf height allow for efficient organization and safe storage.
When designing internal cabinet lighting, choose front lighting to highlight textures and details of bottles and supplies, or back lighting to create elegant silhouettes and atmosphere— selecting based on whether you want to emphasize product specifics or overall form.
CABINET FINISH MATERIAL (CUSTOMER FACING)
ADJUSTABLE SHELVES ON BRACKETS & STANDARDS
CONTINUOUS RECESSED LED STRIP L GHTING AT TOP OF SHELVING NICHE FOR GLASSWARE ILLUMINAT ON
CAB NET CARCASS ANCHORED TO CONCEALED IN-WALL BLOCK
ADJUSTABLE SHELVES ON BRACKETS & STANDARDS
CABINET DOOR W TH DECORATIVE INSET FINISH MATER AL (CUSTOMER FACING)
HINGE BLACK MELAMINE CABINET INTER OR
BLACK MELAMINE CABINET INTERIOR
Feature finishes for the die wall and wall coverings should enhance durability, texture, visual interest, and the overall design narrative with materials like decorative tile, backpainted glass, metal accents, or textured wallcoverings providing a refined aesthetic while ensuring longevity.
Storage solutions for back bar countertops and backsplashes should prioritize functionality and durability, incorporating materials like quartz or stainless steel for work surfaces, while backsplashes in tile, glass, or metal enhance visual appeal. Lockable cabinetry ensures secure alcohol storage, while open or backlit shelving in wood or metal provides an elegant display for glassware.
ADJACENT PARTITION
HEAVY DUTY DOUBLE ACTING SPRING HINGE FOR SWING DOOR
OUTLINE OF SWING DOOR
MILLWORK PANEL
ADJACENT MILLWORK CABINET
A double swing bar door, with a minimum width of 3 feet, should be strategically placed to shield backof-house operations from guest view while allowing smooth staff movement. Positioned to avoid bottlenecking circulation near the drink pick-up area, it should integrate seamlessly into the millwork, maintaining both functional flow and a cohesive design aesthetic.
DEEP SHELF W
COORDINATE OVERHEAD SHELVING NEEDS WITH PROPERTY S SMALL WARES PROGRAM
Where refrigerator is not below, consider storage details below cabinet.
When placing televisions in an outdoor bar hanging from a shade structure, consider sightlines from various seating areas to ensure optimal visibility without obstructing key focal points like the bar or scenic views. Additionally, account for glare, weatherproofing, and secure mounting to withstand outdoor conditions while maintaining a cohesive aesthetic with the overall design.
Consider service side task lighting. Work with local health code requirements to adequately illuminate food prep/work spaces.
FRONT SEE BAR FRONT
PRINTER BY OWNER ENSURE COUNTER CAVITY IS APPROPR ATE S ZE FOR OWNER PROV DED POS SYSTEM
DRAWER PROV DED BY OWNER WITH M LLWORK FAUX FRONT CABINET PULL
The POS terminal should be strategically placed on the front bar to keep bartenders guest-facing, enabling smooth transactions without interrupting the flow of hospitality. A continuous inset finish is recommended to facilitate easy cleaning by staff. Millwork should discreetly accommodate both the POS and a cash register while integrating storage for essentials such as receipt paper, menus, and bar tools, ensuring an efficient and organized workspace.
CONTINUOUS RECESSED LED STRIP LIGHTING AT TOP OF SHELVING NICHE FOR GLASSWARE ILLUMINATION
NON-POROUS BACK SPLASH 12-14" DEEP SHELF W SUPPORT FOR GLASSWARE QUANTITY SNF HEIGHT VARY COORDINATE SHELF HEIGHT WITH COUNTER TOP EQUIPMENT
BACK BAR COUNTER
PARTITION BASE AND FLOOR MATERIAL
Accent finishes in hardware can elevate the design, using durable, high-quality materials like metal handles, hinges, and drawer slides that withstand constant use. The design should also prioritize ease of cleaning with smooth, non-porous, wear-resistant surfaces to ensure the station remains functional and visually appealing in high-traffic areas.
This playbook is intended to be a guideline only, for the implementation of individual designs specific to a property. User accepts responsibility to identify and make all required revisions or corrections necessary for the specific site. All changes, revisions and the development of the subsequent plans will be the “User’s” responsibility. By acceptance of this electronic media and the files it contains, the user agrees, to the fullest extent of the law; to indemnify and hold CORE architecture + design, inc. harmless from any damage, liability or cost, including but not limited to reasonable attorney’s fees and cost of defense; arising from any inferences made from these files or from any reuse of the files and data.