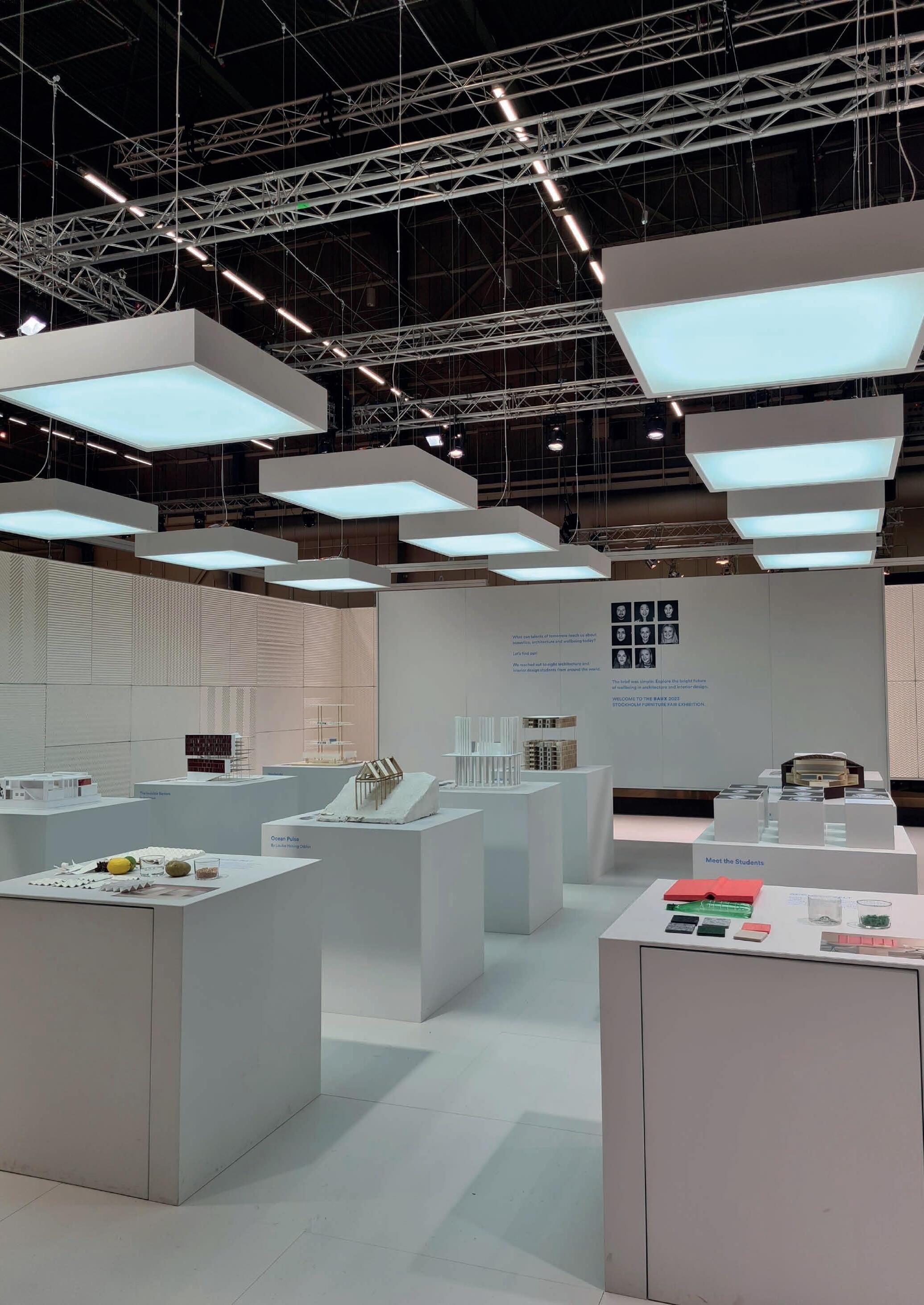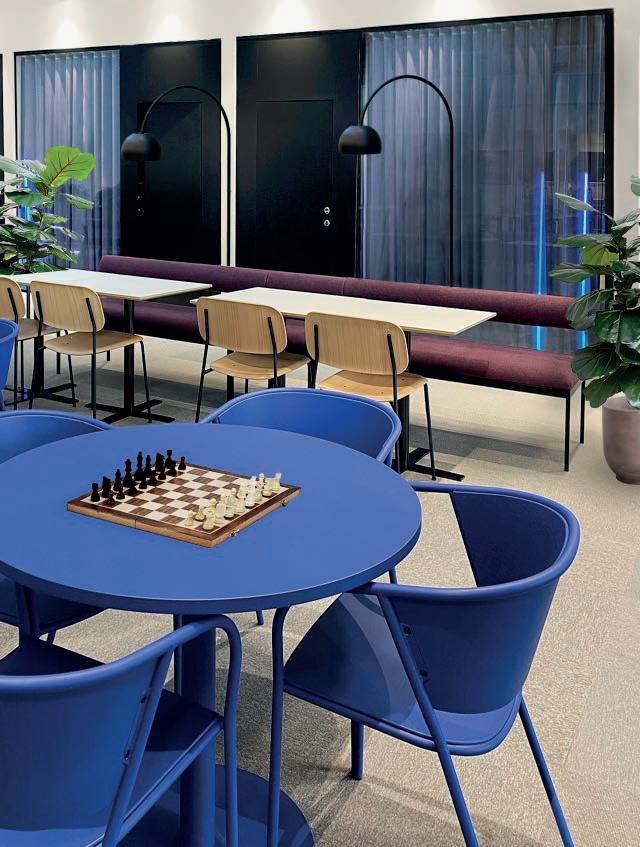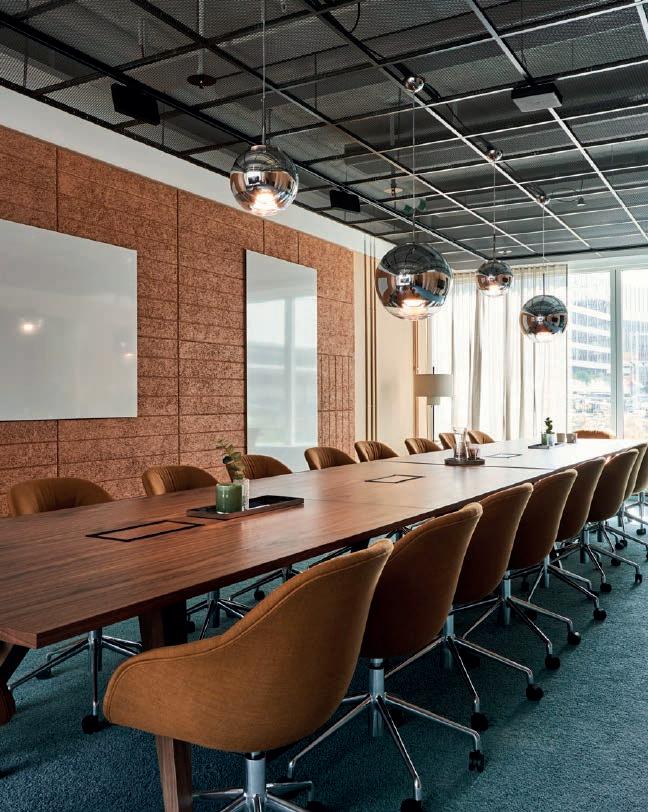




profile & resume
I am a goaloriented and driven architecture student at KTH Royal Institute of Technology. I completed my bachelor degree in architecture in 2021 and did an internship year at Wester+Elsner Arkitekter in Stockholm. Before that, during my bachelor, I freelanced for a smaller office where I worked with everything from the startup meeting with clients to construction documents. At my internship I further deepened and expanded previous knowledge but also learned new things such as working in bigger teams and with several consultants.
The architecture I want to create has its foundation in the people who are to use and experience it. I enjoy working with strong concepts and storytelling and combine my architectural work with my interest for art and design. I aim to design without prestige but with strong intentions. As an architect I strive to contribute with new ideas aswell as an eager to create paired with a fast learning curve.
Internship
Wester + Elsner Arkitekter
Internship year with varying assignments throughout the whole process. Work with interior design, office spaces, sport establishment, restaurants and more.
2021-2022
Freelance as a studying architect
Make Some Room AB
Freelance work with drafting drawings from designphase through construction documents. Active in the whole process from initial contact with clients to construction.
2020-2021
KTH Royal Institute of Technology
Stockholm - MSc in Architecture
2022- 2024
Studio Fall 2022 / APPLIED ARCHITECTURE
Studio Spring 2023 / ARCHITECTURE AND DAYLIGHT
Studio Fall 2023 / RE
Master Thesis, Spring 2024 / ARCHITECTURE AND PLACE
BTH Blekinge Institute of Technology
Blekinge, Independent course - Digital Photography
2022
KTH Royal Institute of Technology
Stockholm - Bachelor in Architecture
2018-2021
CAD
Archicad
Autocad
Rhino
Sketchup QGIS
Visualisation
Enscape
Twinmotion
Post-Production
Photoshop
Illustrator
Indesign
OTHER
Honorable mention reward for Master Thesis work
LANGUAGE
Swedish - Native
English - Fluent
rewarded with an honorable mention by diploma jury.
info
Motala, Östergötland
Master Thesis project
description
This thesis is an exploration of adaptive reuse, manifested in re-inhabiting an empty industrial building with public artisan ateliers. Old and new material is poured in with the new purpose. The project is a deliberate act of preservation and innovation, seeking to honor the site’s historical legacy while responding to the evolving interests in contemporary arts and crafts. The old will be re-invigorated with five types of production, with an aim of small scale production; Woodwork, metalwork, textile, ceramics and glass.
reflection
The envisioned program transcends mere workspace; it is designed to foster collaboration and interdisciplinary exchange. By encouraging shared spaces and mutual inspiration, I aim to cultivate synergies and innovative thinking. The transformation remains adaptable for future uses, while being anchored in site, history and imagined program. Using material as a literal embodiment of history, program, and concept. This integrated approach seamlessly ties together the narrative of the space, embodying the spirit of reinvention and continuity.































ceramic & glass workshop
















&
workshop

info
Kristineberg, Bohuslän
Year 4, Project 4
description
Create an architectural proposal for an extension to Kristineberg Marine Research Center on the island Skaftö, Lysekils kommun. Through the project, develop an ecotectonic focus around site specific design and architectural sustainability, with the progressive program of an extension the the marine center. Propose a new extension where the ideas and the production of a New Blue Food can take place. The extension, addition or new construct will provide work between research and hospitality. New architecture where researchers, scientists, investors, chefs, food entrepreneurs can meet and create what is produced and harvested right outside.
reflection
The restaurant as a visual and experiential expression, as well as the visit as the experience of a movie. The chef’s are directors, the kitchen is the set and the food is the crucial actor. Visitors as viewers, with occasional interactive elements and reactions to what is displayed. Blue Food and Mareld is new genres in an explored field. The exterior of the project is bare and strict, like the west coast of Sweden. The interior is therefore allowed to be limitless, much like a movieset. The exterior rhymes with the landscape and appears as risen from the ground. The four elements have inspired materialchoices, and the surroundings are always present.

To view the sequence of the architecture as the sequence of a movie. However, not controlling or deciding the experience of the user but rather suggesting and designing with a storyline in mind and inspiration. Rising levels of excitement and incitation, letting the food be a part of the experience, even the main climax, and viewing the bar as a space to wind down and digest both food and impressions.

To view the sequence of the architecture as the sequence of a movie. However, not controlling or deciding the experience of the user but rather suggesting and designing with a storyline in mind and inspiration. Rising levels of excitement and incitation, letting the food be a part of the experience, even the main climax, and viewing the bar as a space to wind down and digest both food and impressions.
scale 1:100 (a3)






cross sections

scale 1:20 (a3)
wall / cliff reversed board and batten painted light nailing batten vapour barrier insulation steel pillar untreated fir window / view minimal aluminiumframe fixed alt. sliding glass panels
plinth / ground polished concrete heated floor concrete insulation in-situ casted concrete
technical section roof / sky sedum roof - meadow roof soil moisture retention drainage waterproofing air gap windbreak insulation & truss vapour barrier nailing batten untreated fir
https://www.baux.com/blog/student-interview-stina-freland/
info
Project for Stockholm Furniture Fair - 2023
description
Create an architectural model after one of nine creative briefs. On selected walls inside your mode, including BAUX acoustic products. The model is to show how you envision the future of wellbeing. The brief i was allotted was a traditional office space for very successful lawyers, consultants, etc where many workers have their own rooms mixed with large conference rooms. Hosting 1500+ people, this is a large buidling with lecture halls, reception and lounge areas as well as cantinas. This building should show how successful they are inside.
reflection
This project explores how to express success in an architecture proposal, starting with the plan and program and going all the way down to specific material choices. Exploring where and how to use certain products to both make the most of the products and to fully exploit its benefits. While keeping the main office light, airy and neutral the rooms are color coded too make navigation easier.






info
KTH Campus, Stockholm
Year 4, Project 2
description
Design a multi-storey student housing with commercial facilities. The plot is located in central Stockholm, at KTH Campus on a small, hilly plot. Central architectural themes will be relating to a historical context, the grammar of the city, public versus private as well as exploration of timber prefabrication. Site visits were conducted to among others a CLT-factory and relevant housing projects in Stockholm.
reflection
The projects core is within the floor plan and the limitations and possibilities of CLT. The facade with a lot of expression while also being balanced with clear tectonics. A lot of focus on making functional apartments with lesser square meters and finding smart solutions.
The project also opened up opportunities to explore model making, in both large scale and site-model scale. Ranging from traditional model making skills to digital fabrication with CNC, 3D-printing and wood working.





info
Garnisonen, Karlaplan
Year 4, Project 1
description
Designproposal for a piece of furniture which functions are adapted to it’s specific context. The project’s main theme was the relationship between the intervention and the spatial, architectural, historical/ stylistic and atmospheric context.
In Garnisonen one tenant organizes events in the buildings auditoriums, restaurants and publicly accessible areas. In one of those areas, ”Gula Galleriet” a bar was proposed. Normally the area functions as a broad corridor. As the bar was likely to be used periodically it should be conceived in a way that makes it usable and attractive to look at even when not serving as bar.
reflection
I decided to design a bar in modules which could easily be transformed into a chair/sofa. During this project I learned a lot about technical details and worked on drawing details in 1:1 scale, but also imagining the object in a context.



info
Various sites and projects 2021-2022
description
A selection of various projects I’ve worked with during freelance work, my internship year at wester+elsner.
reflection
The hands-on work experience has given me a lot of valuable insights and learnings. During my internship I worked in all phases, from early concepts to construction drawings, often in close collaboration with both the team and other consultants. Through freelance assignments I have also developed my ability to work independently and to manage client contact. The work experience has also given me time to hone my craft in software

general
Followng slides will display illustrations and photos of complete projects.
In addition to the shown projects, I have gotten to work with apartment renovations, conversion and/or extension of private villas both exterior and interior, light office renovations, retail design, placemaking in the city and cityplanning, shopping malls, sports establishments, public places and more.
webhallen HQ 2.0
https://www.wester-elsner.se/projekt/webhallen-2-0
A workplace that is not only functional and pleasant, but also playful and relaxed. That was the vision for Webhallen’s head office in Solna. The result was an inviting environment that clearly reflects the company’s visual identity and store concept. Webhallen’s typical blue color gives an energy boost to the otherwise subdued and sober design. The total area is 1,800 square meters divided over two floors.
One of the earliest projects I got to participate when starting at Wester+Elsner. Apart from the architectural work with drafting I got take partake in material choices, designing and drafting furniture as well as taking responsibility for modeling and rendering.







Sergel Conference https://www.wester-elsner.se/projekt/sergelkonferensen
In one of Stockholm’s iconic high-rise office building at Hötorget, Vasakronan wanted an inspiring conference environment, with plenty of space for focused work and social gatherings. It is a place that combines the high demands of modern working life for technical convenience and flexibility, with the cosmopolitan flair of the 50s and 60s. The feeling is ”business cool” with international influences. Wester+Elsner architects was responsible for the construction process, interior design and styling.
Another project where i had responsibility for the model and renderings that was presented to the client. Cross-working betweeen Archicad and Revit, while working in multiple teams and disciplines. Partaking in material choices, drafting a wide variety of drawings, custom furniture and more.










Freland - 2025