portfolio
academic project
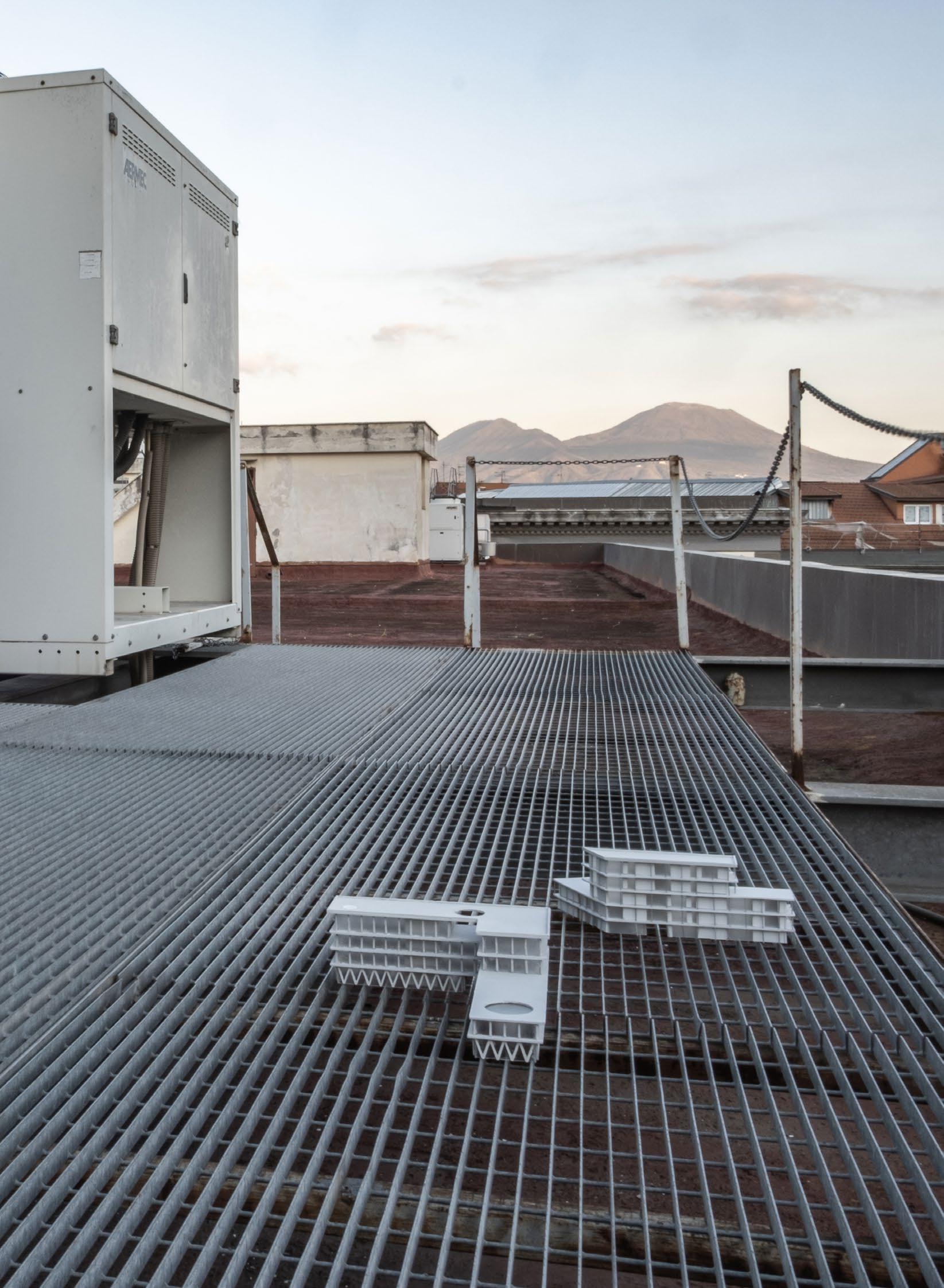

EXPERIENCE in ARCHITECTURE
2022 3 month internship at Studio ArTi | Pagani | Italy
2022 Workshop - Villa Pennisi in Musica | Acireale | Sicily
2021 Volunteer for Open House Naples
EDUCATION
2024 - today Master’s degree in Architecture - Built environment - Interior
in Politecnico di Milano | Italy
2019 - 2023 Bachelor’s degree in Science of Architecture
in Università degli Studi di Napoli Federico II | Naples
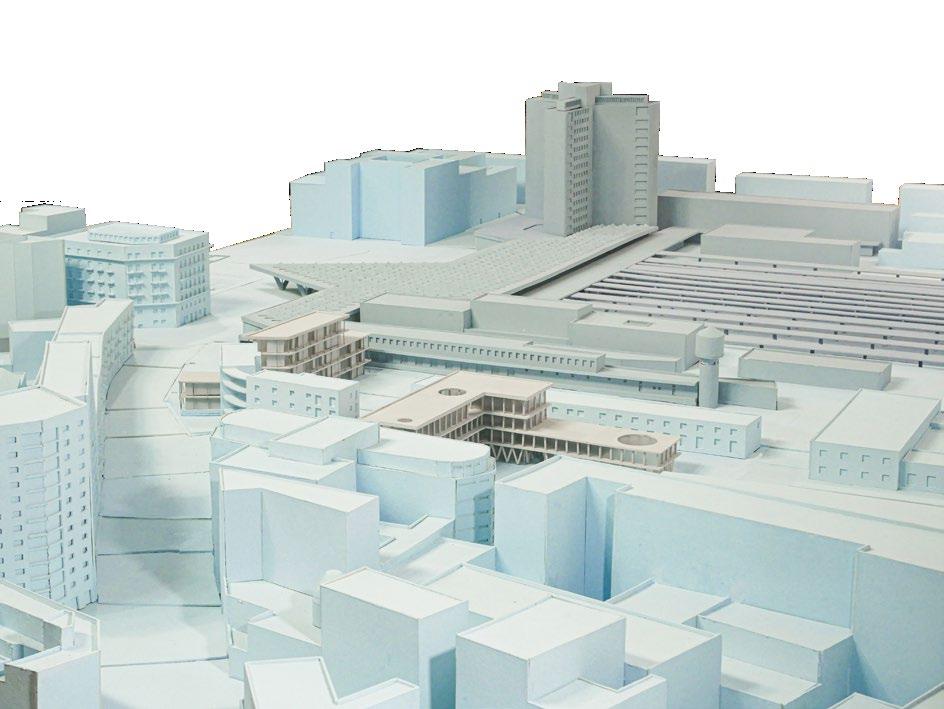
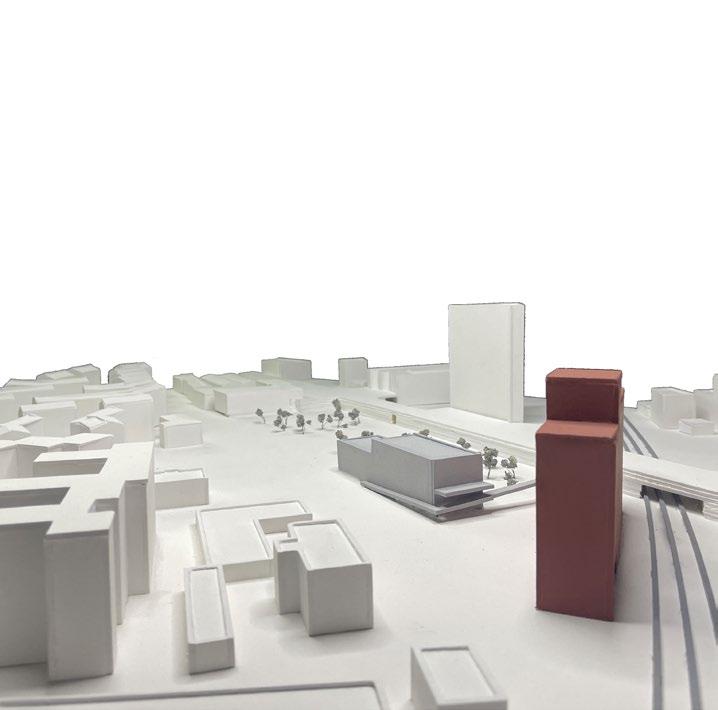
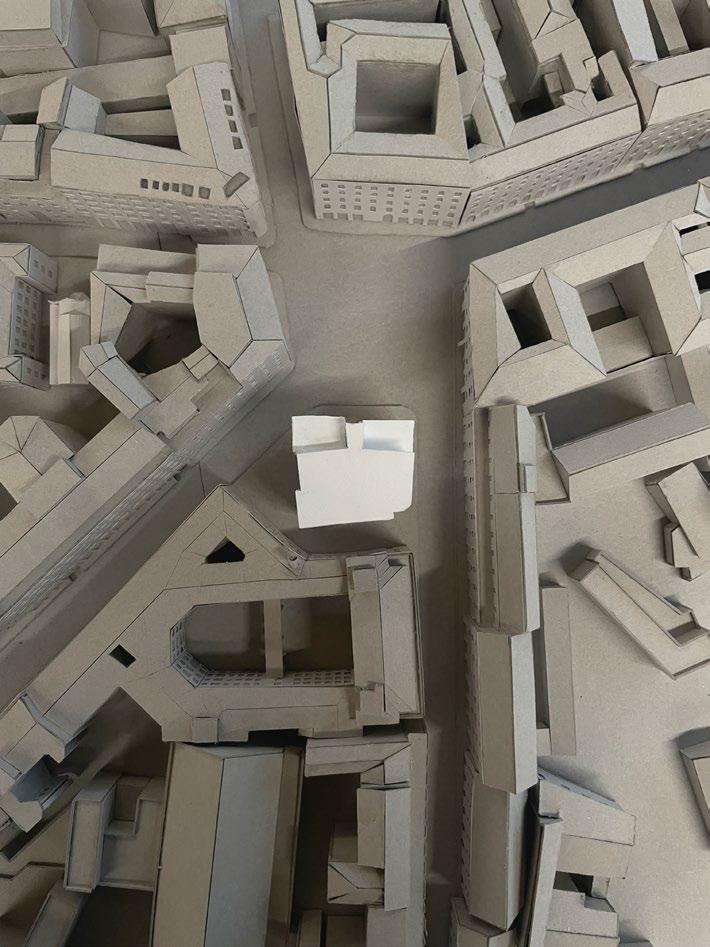
Contact
Via Filippo Corridoni 22 20122, Milan, Italy
stiglichsergio@gmail.com +39 3333149780
2024 - today Service crew in Mc Donald | Milan | Italy
2019 - 2024 Commis de salle in Old Wild West | Salerno | Italy
CAD Autocad | Archicad | Rhino
Rendering Lumion
Adobe CC Photoshop | InDesign | Illustrator
Microsoft Office Word | Power Point
WORK EXPERIENCE SKILLS LANGUAGES
Native language
the east gate of the city
design Studio | winter 2021 professor Alberto Calderoni in collaboration with Paola Perez and Valeria Tortora
The building is located along Via Galilei Ferraris, defines new public spaces near the large square adjacent to the Garibaldi station, in Naples.
A key requirement, imposed by the site, was to construct a building that could establish a connection with the presence of the Circumvesuviana railway tracks located beneath the project area. The response to this constraint shaped the evolution of the project, both structurally and in terms of form.
Another limitation imposed by the project area is the difference in elevation between the building and Via Galileo Ferraris. The solution was found by placing a stepped pathway to the south of the building to create a relationship with the street.
The building is organized into two orthogonal volumes, serving three functions: a middle school, a library, and a wellness center. The middle school occupies a significant portion of the building compared to the other two functions, extending across most of the total surface area.
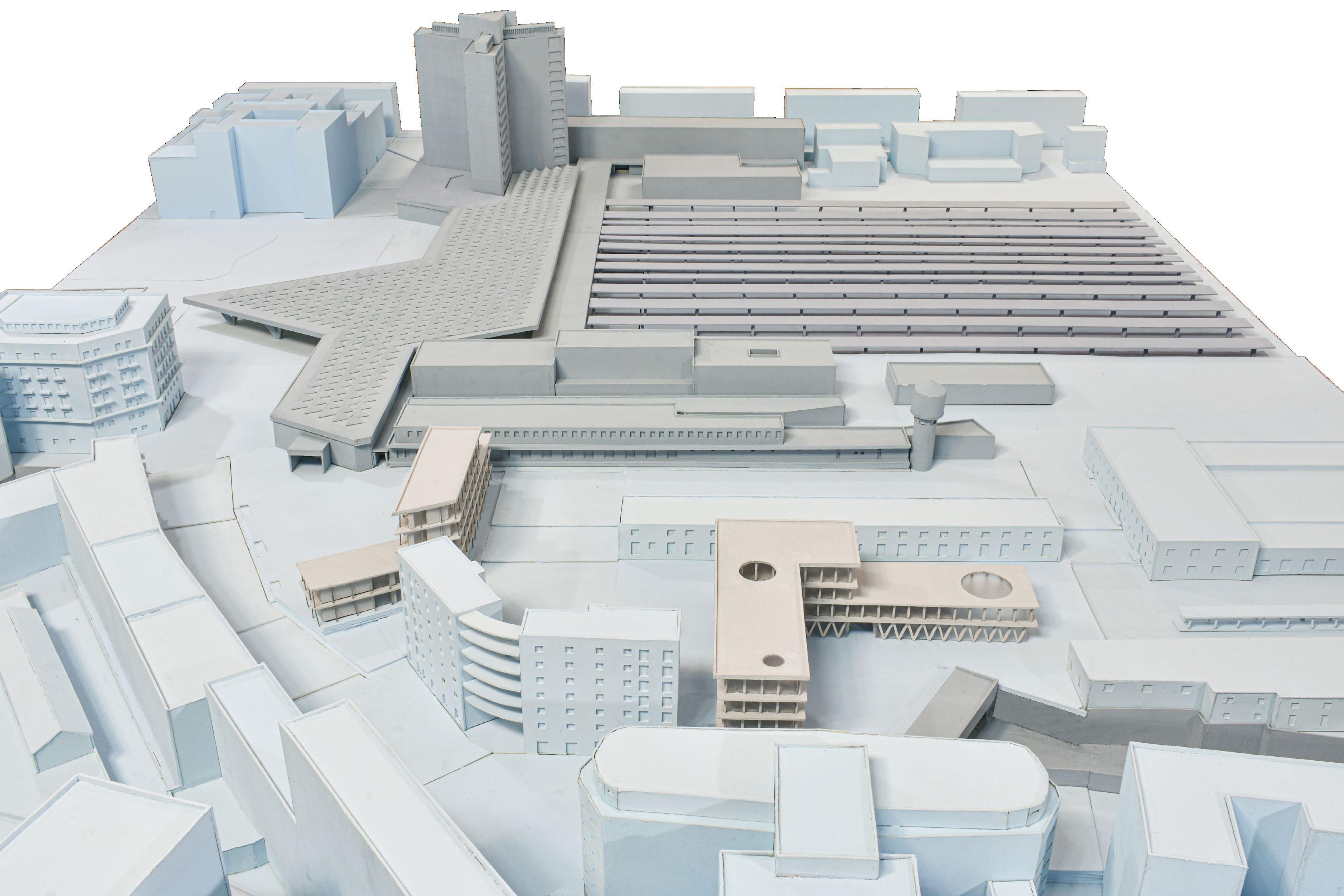
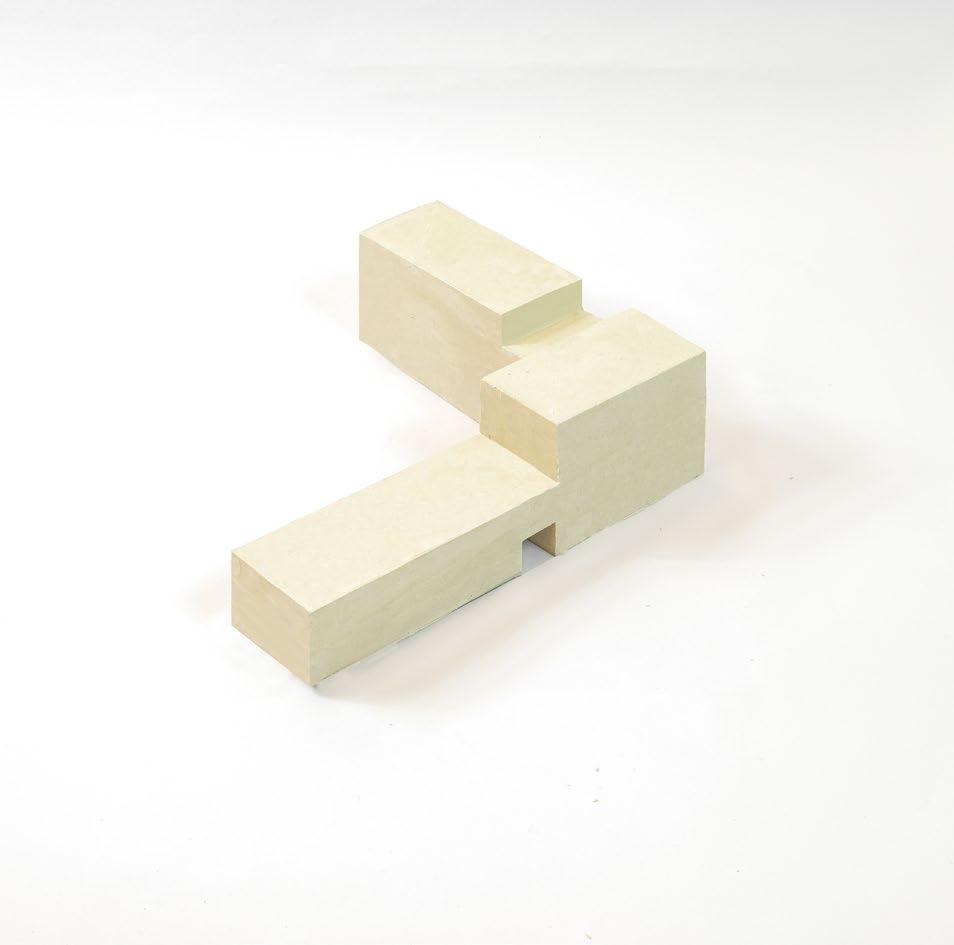
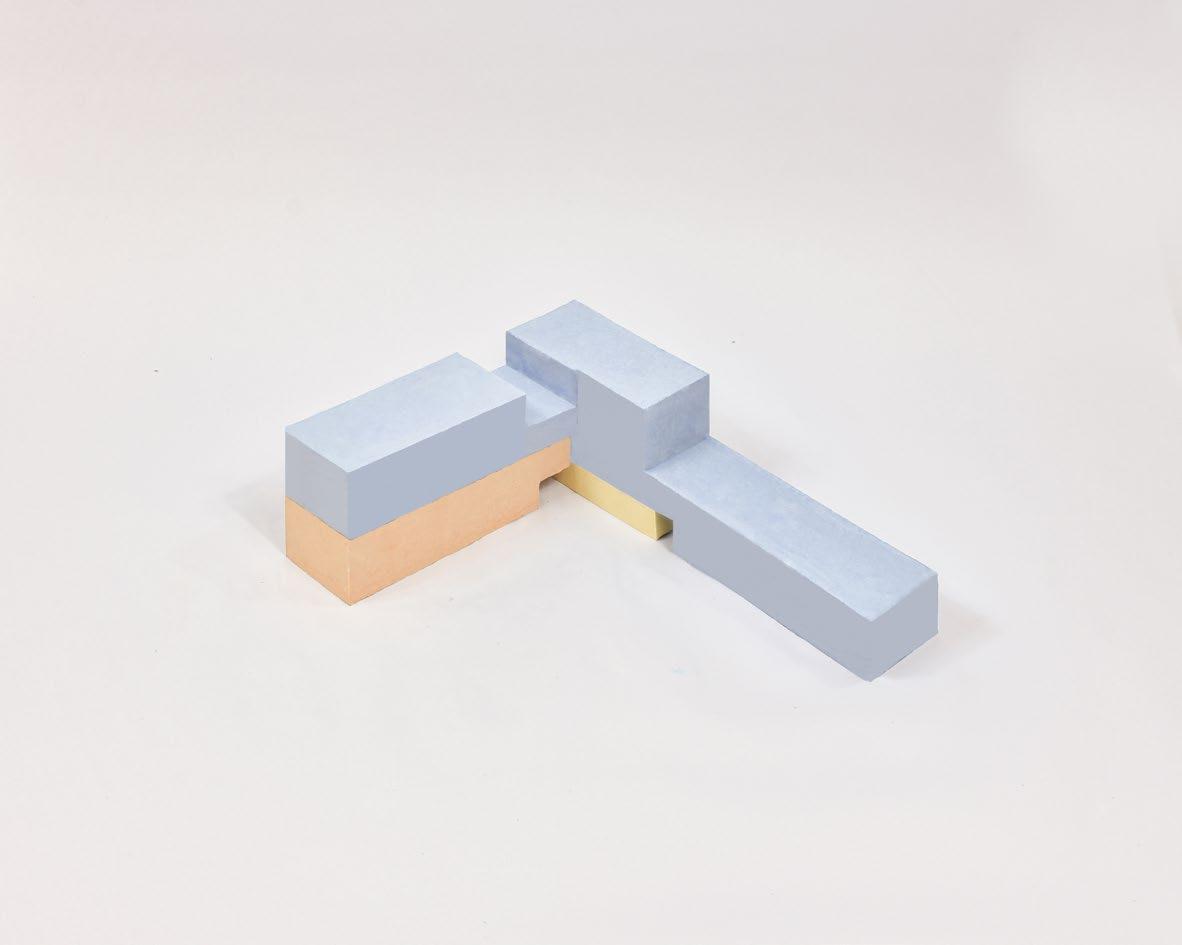
A white plaster model captures the essence of form and volume, revealing the play of light and shadow.
The creation of the colored plaster model was carried out to study and divide the functions of the school within the building.
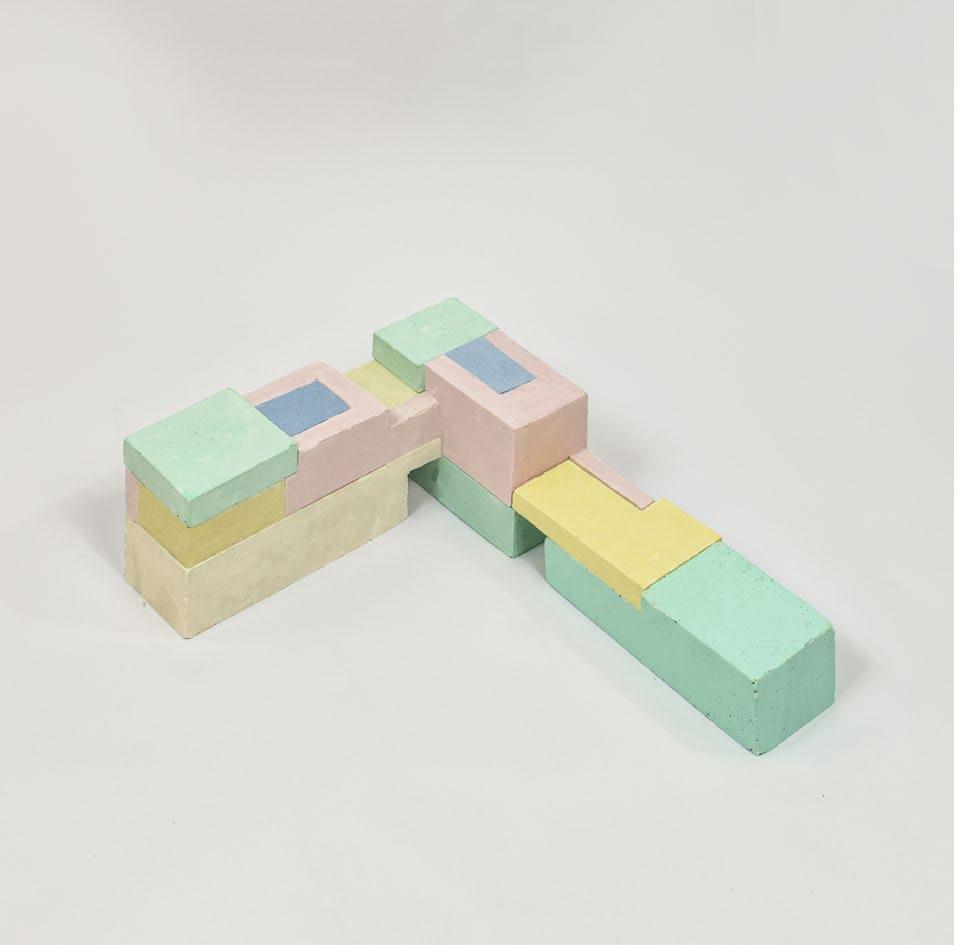
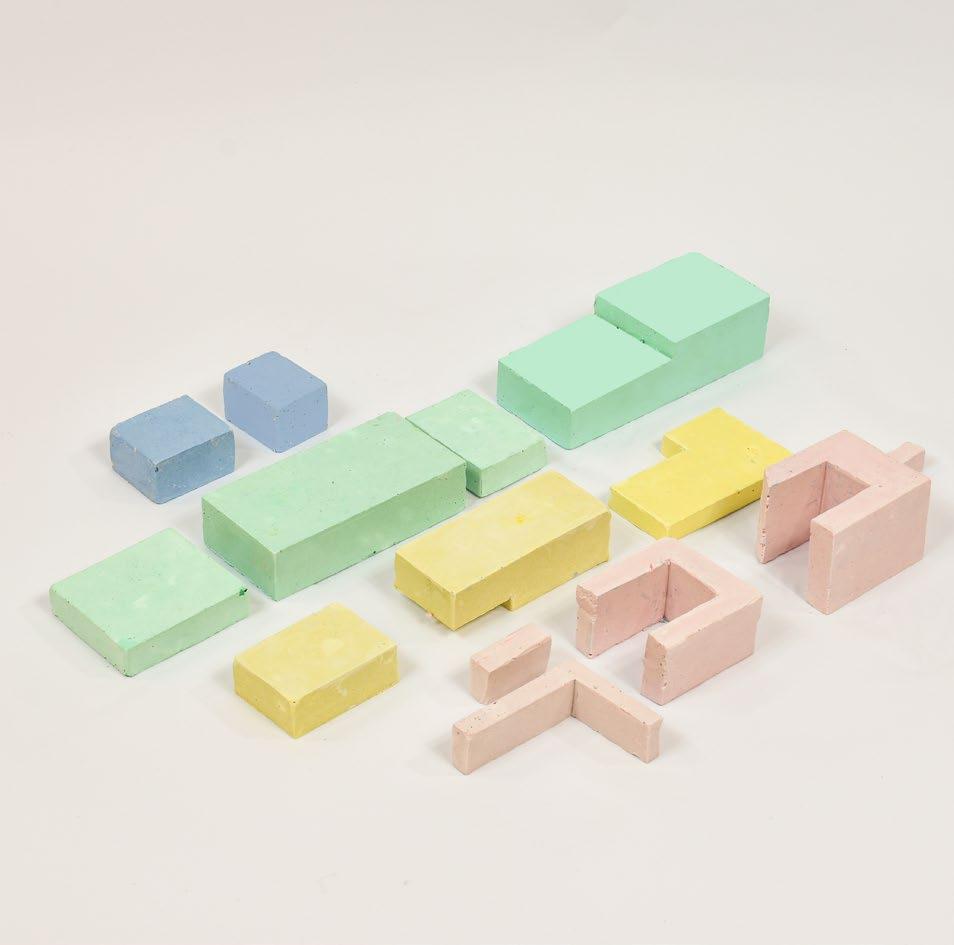
Pink and green are the predominant colors of the structure, with pink representing the connective areas and green representing the common spaces, which are key parts of the building.
Finally, yellow for the classrooms and blue for the services have a comparatively “lighter” presence.
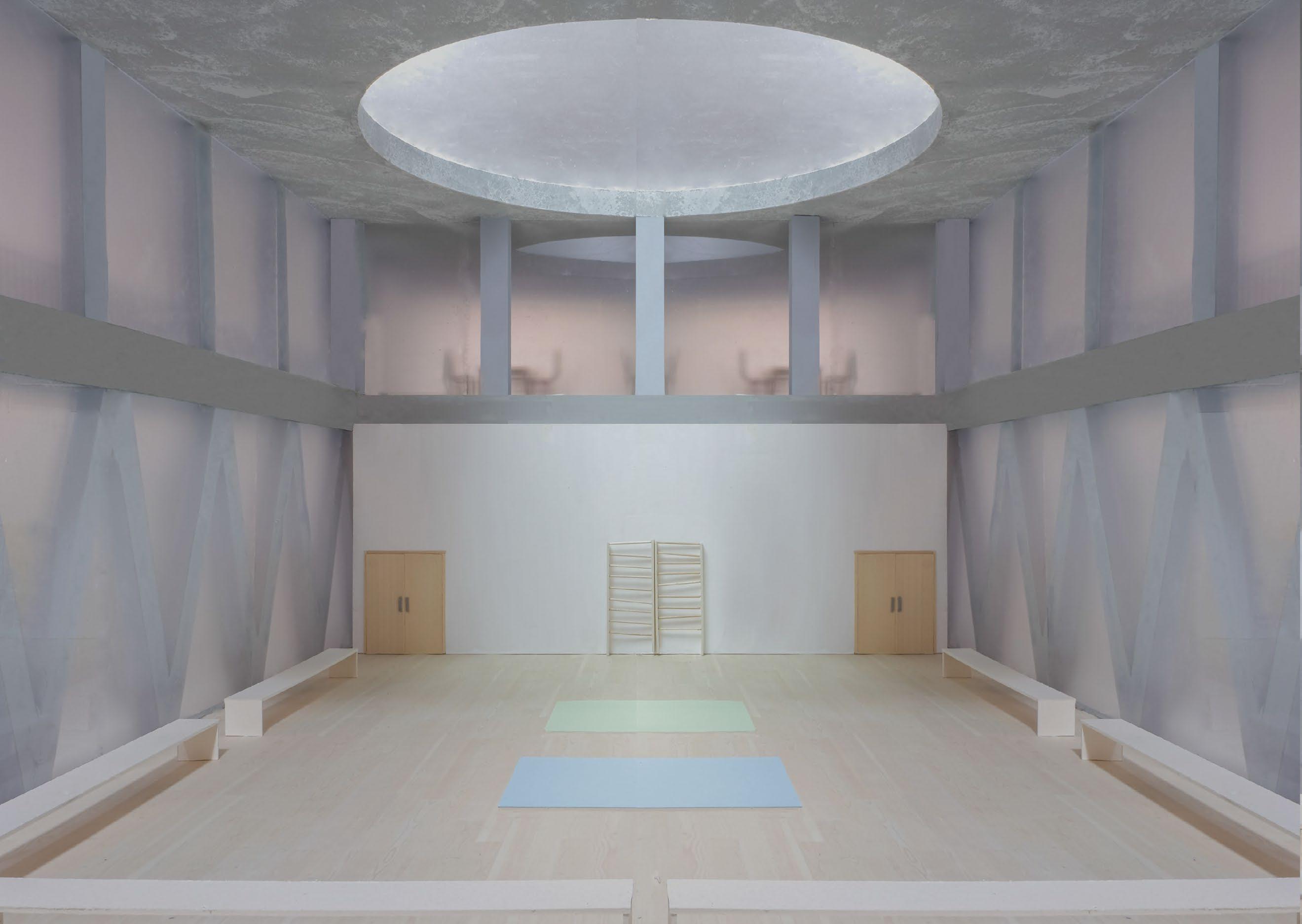
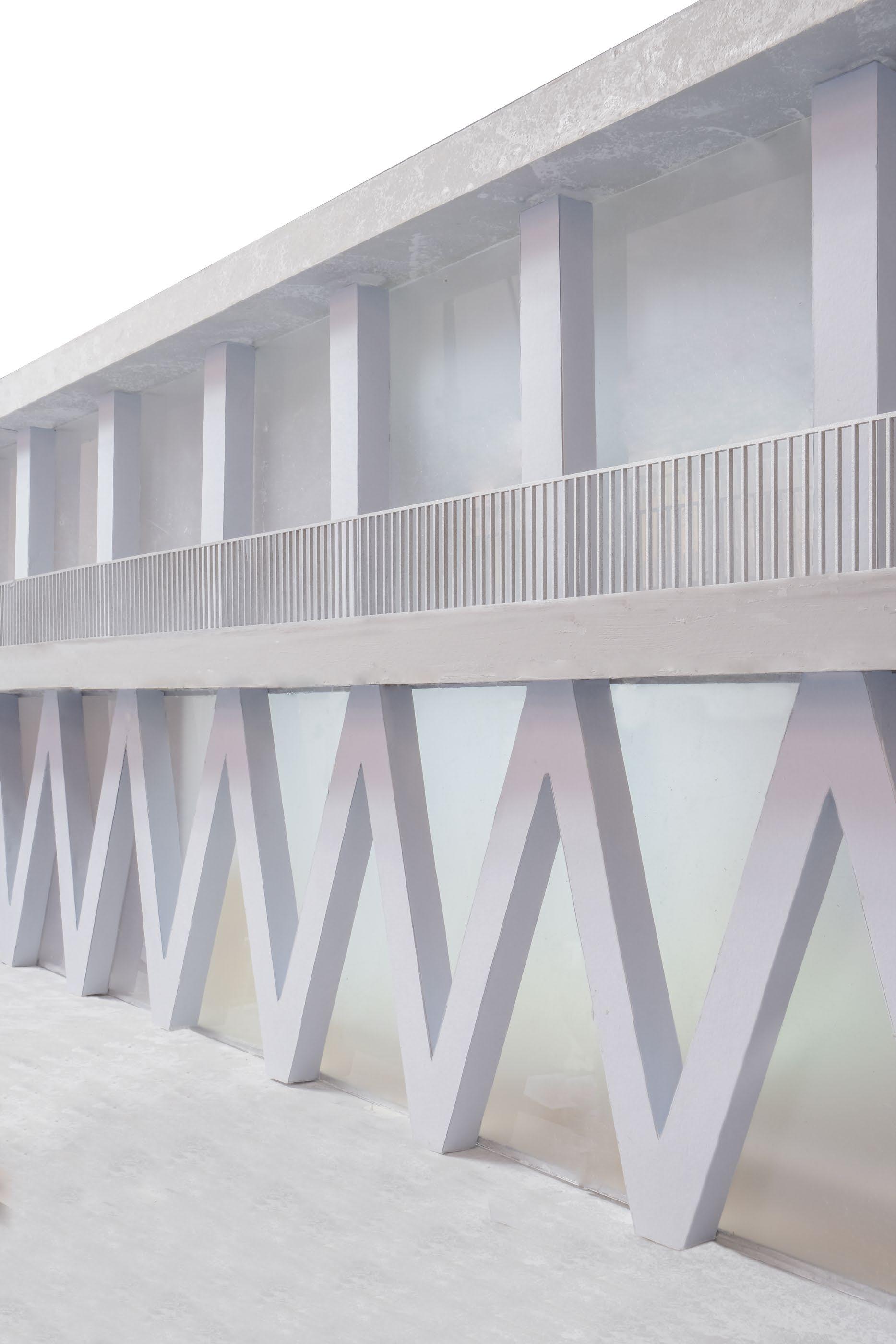
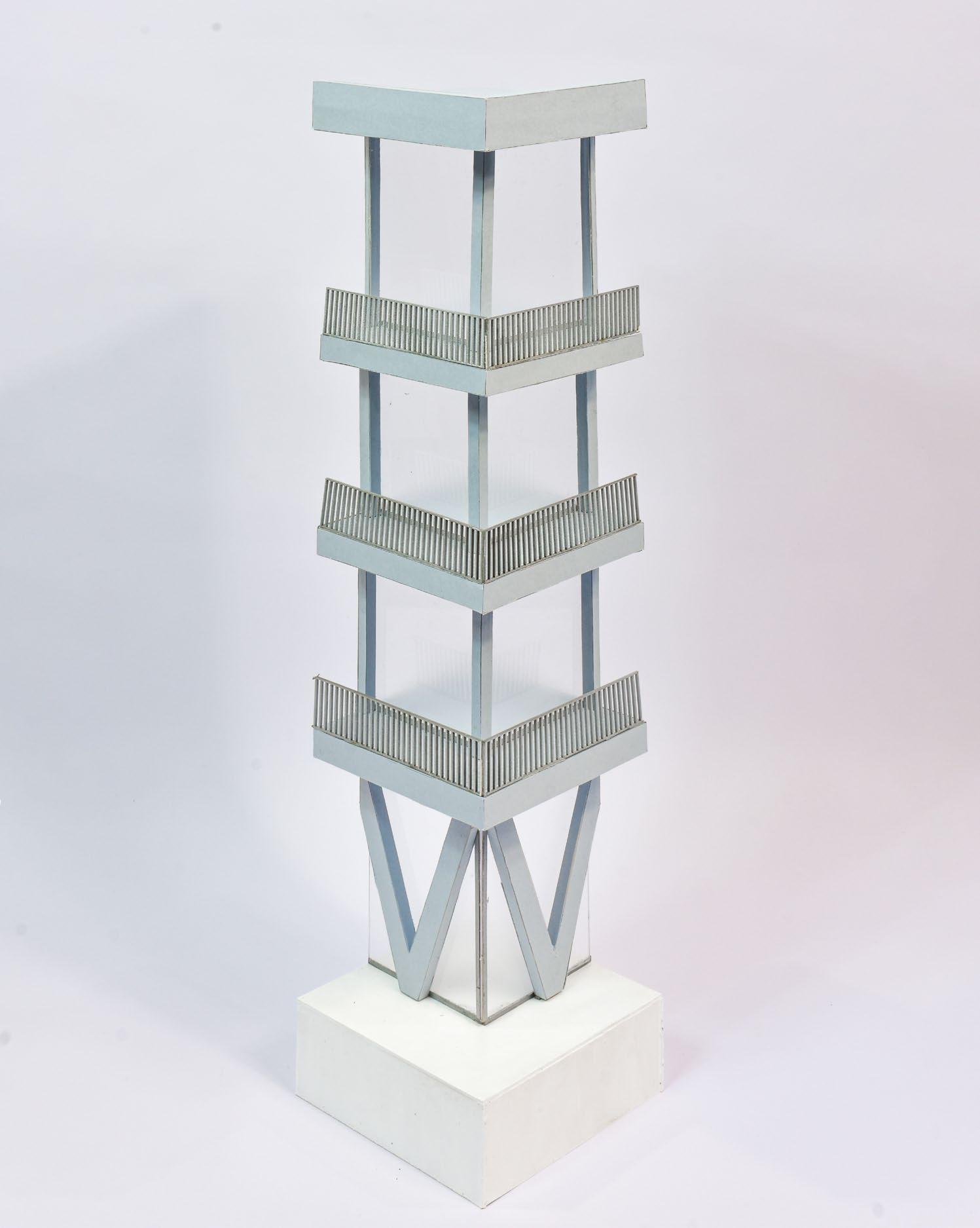
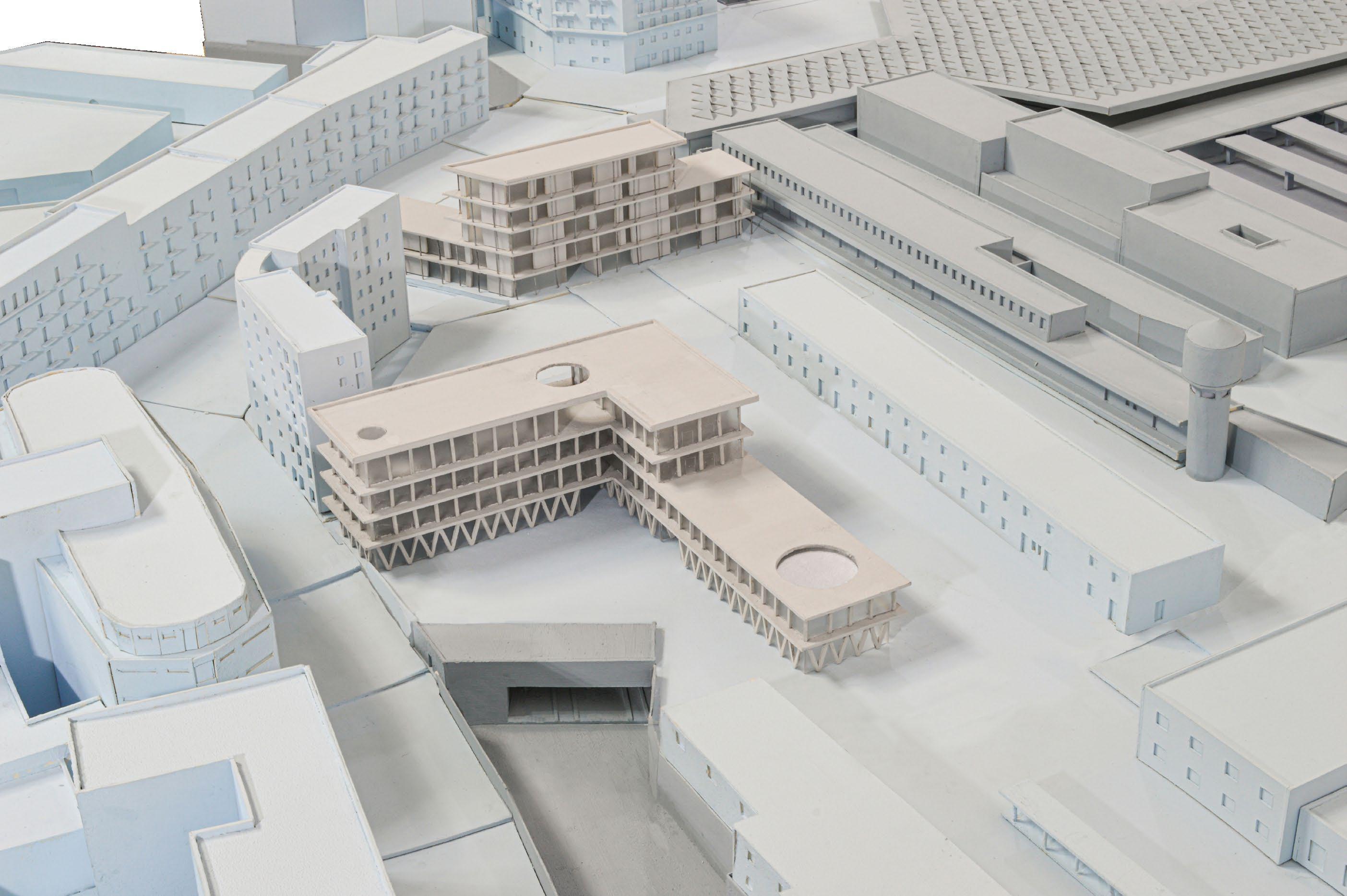
bachelor’s thesis in Architectural design | summer 2022 professor Gianluigi Freda individual project
The aim of this thesis is to highlight the needs of the “invisible” in my city - in this case, the young people of Salerno. These are the same individuals forced to leave their hometown to study and work elsewhere or those who stay and endure the restrictive conditions of an urban center not designed for young people. believe that over the years, Salerno has become stuck in an awkward middle ground between being a provincial city and aspiring to be a tourist destination. However, this bipolarity lacks a concrete vision for the city’s future.
Urban planning serves as a glaring example of the short-sightedness of recent municipal administrations regarding the city’s needs. The current approach has been one of unchecked urban sprawl, especially in the city’s outskirts, despite the already high number of vacant municipal buildings and the lack of political will to envision their co-management with social organizations.
This raises an inevitable question: what interests are being pursued when, in a city losing its population, urban planning prioritizes constructing luxury penthouses?
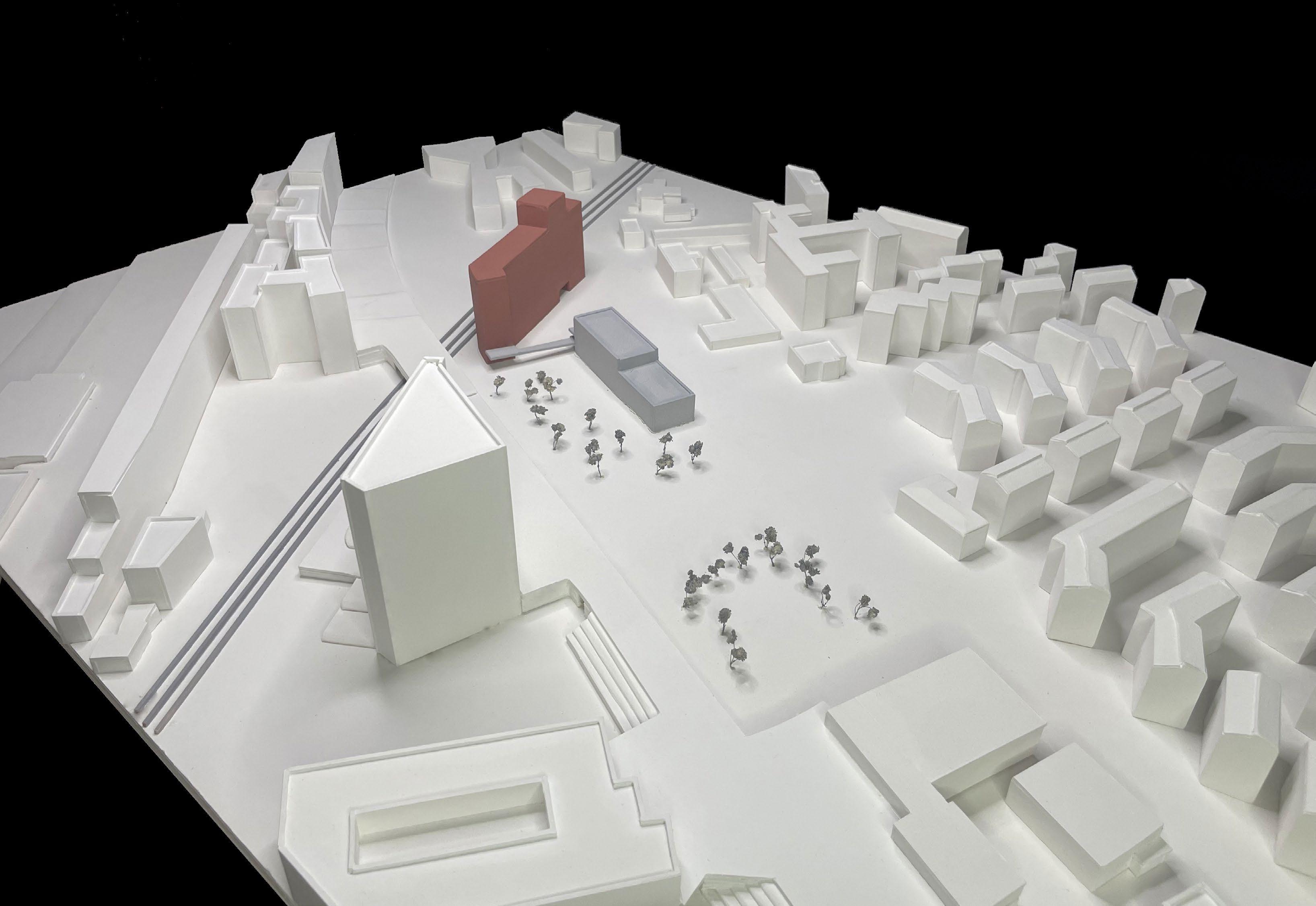
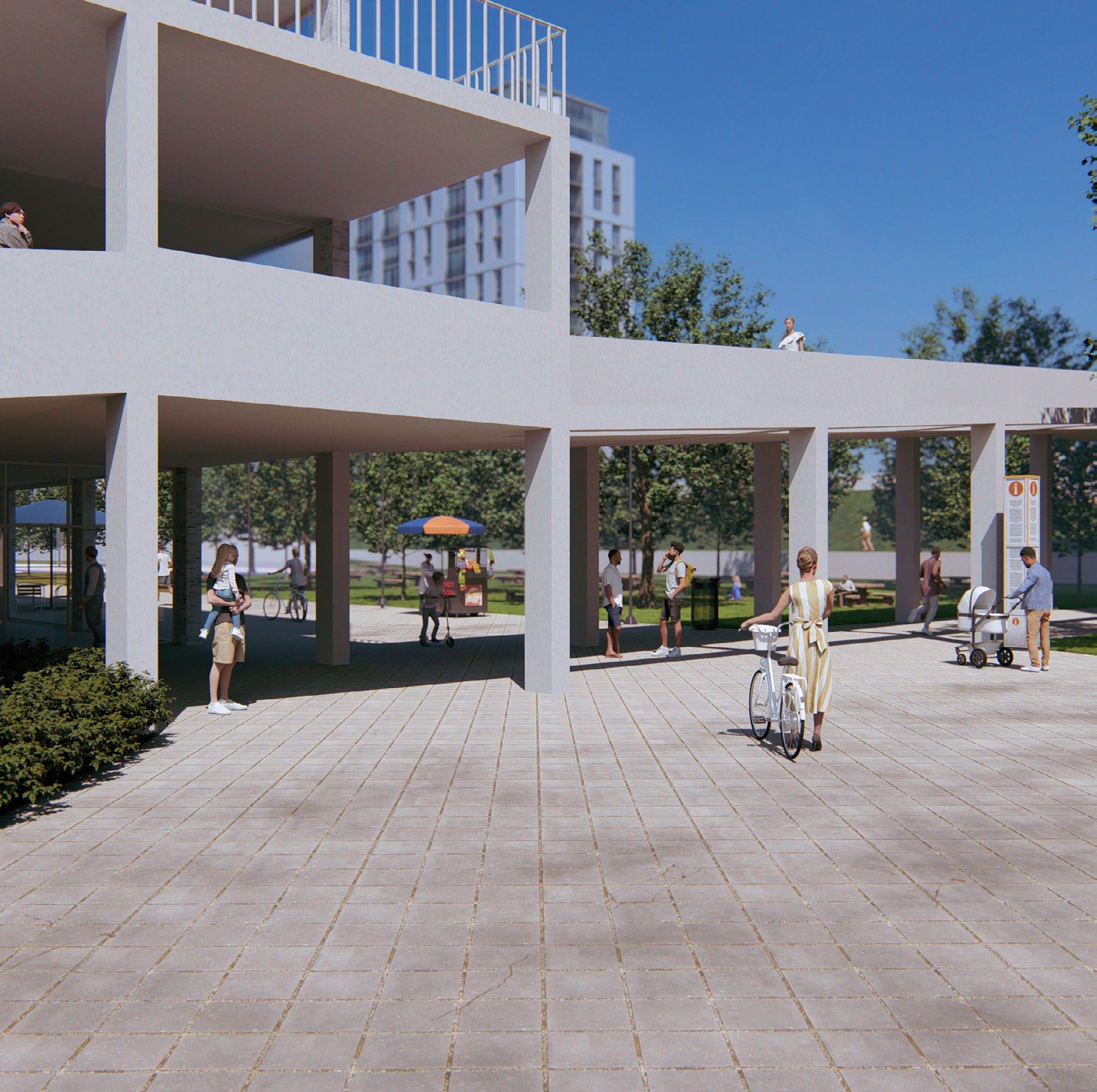
The building includes spaces entirely dedicated to the community, fundamental places to promote social interaction, collaboration, and a sense of community among young people. These spaces serve as meeting points, areas for shared learning, and environments where collective activities can thrive.
A large ramp partially encircles the building, establishing a connection with the existing structures and providing access to the expansive park. The ample spaces of the former Molino complement this new development.
From a building in a state of complete abandonment, it has been transformed into a multifunctional hub while preserving the character of its historic structure. Maintaining its industrial identity and original architectural form, it has been returned to the young people of Salerno in a new design that includes a historical archive, storage areas, offices, and a restaurant where visitors can taste pasta, celebrating the site’s history. This redevelopment addresses the urban void that had become a source of safety, social, and environmental degradation issues.
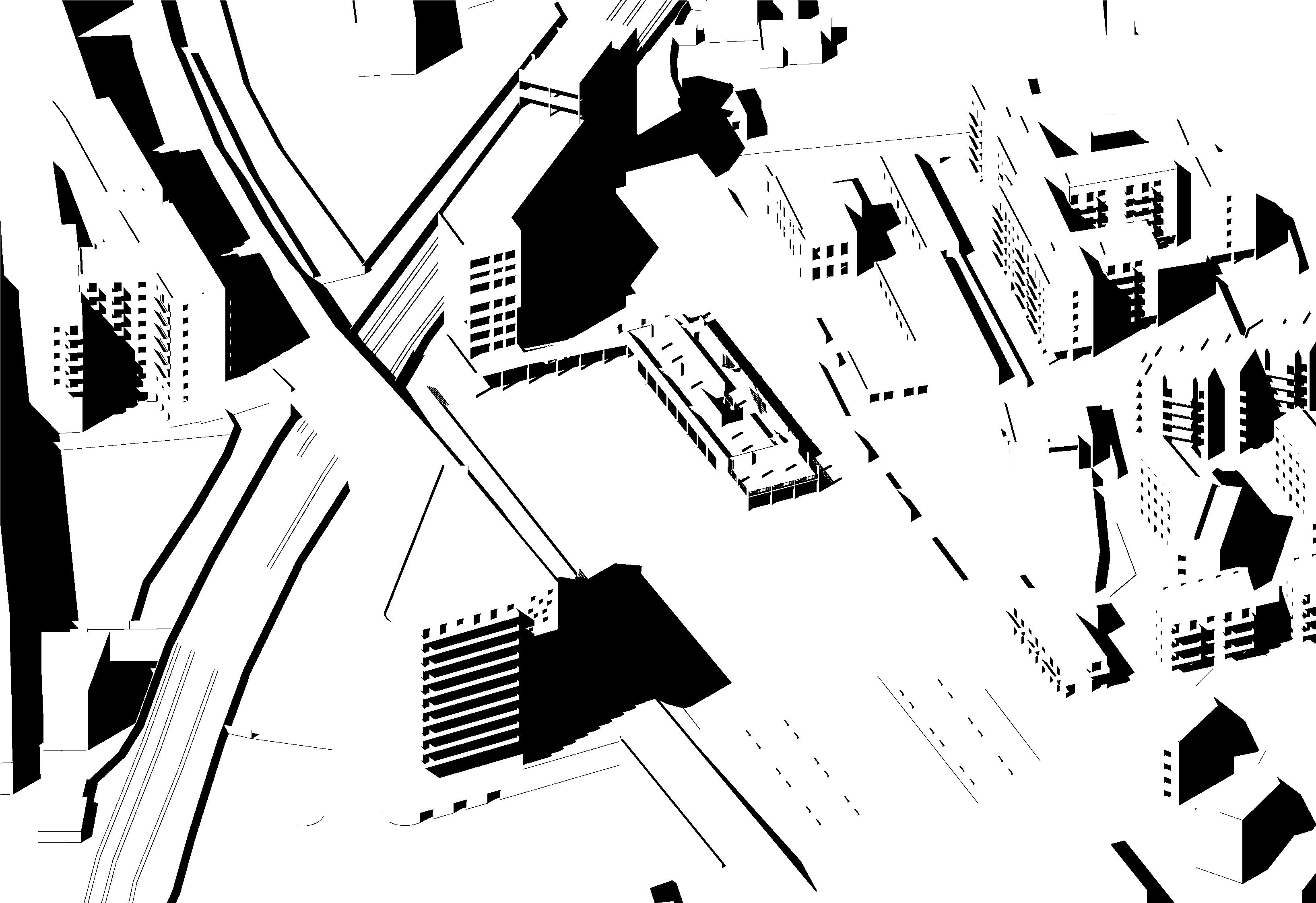
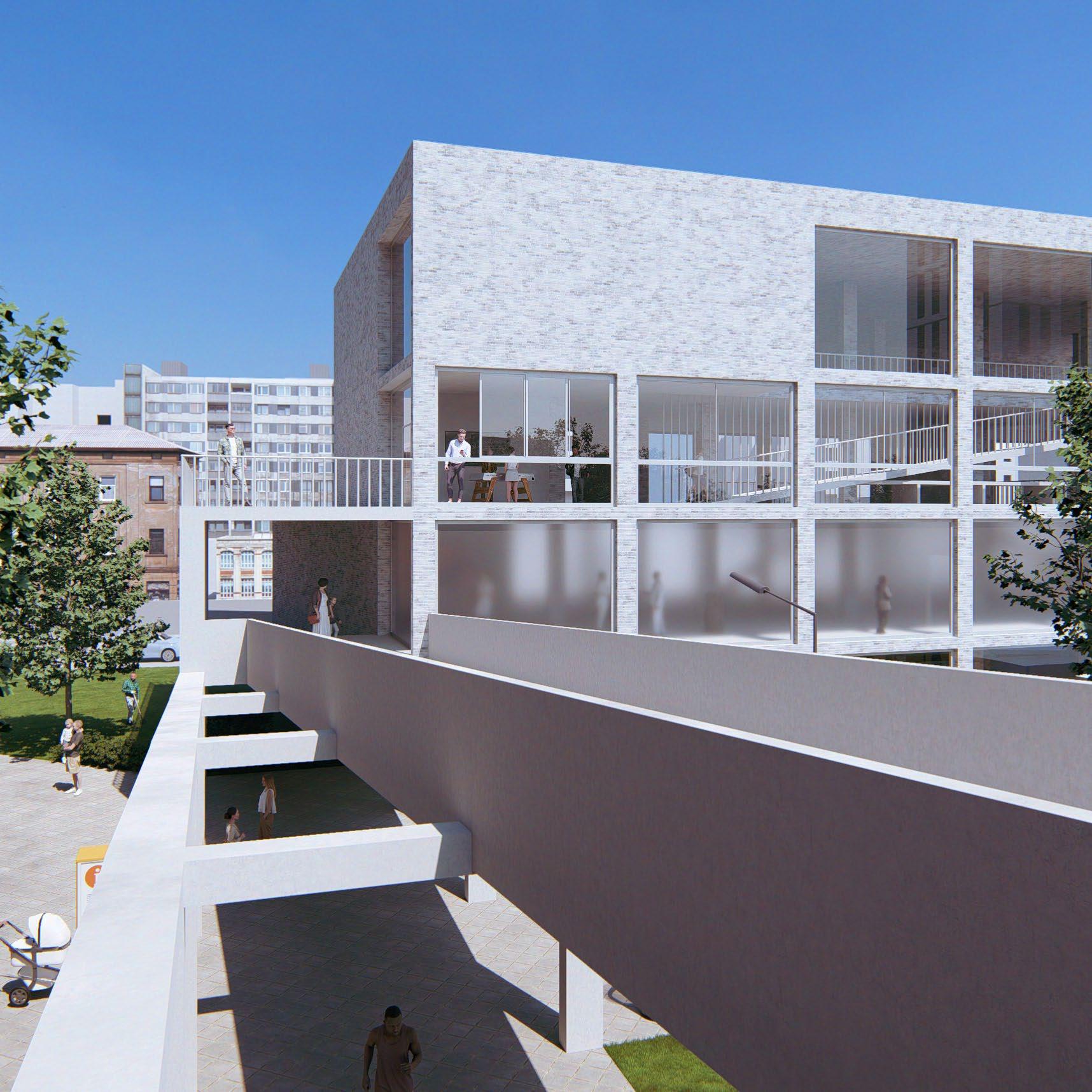
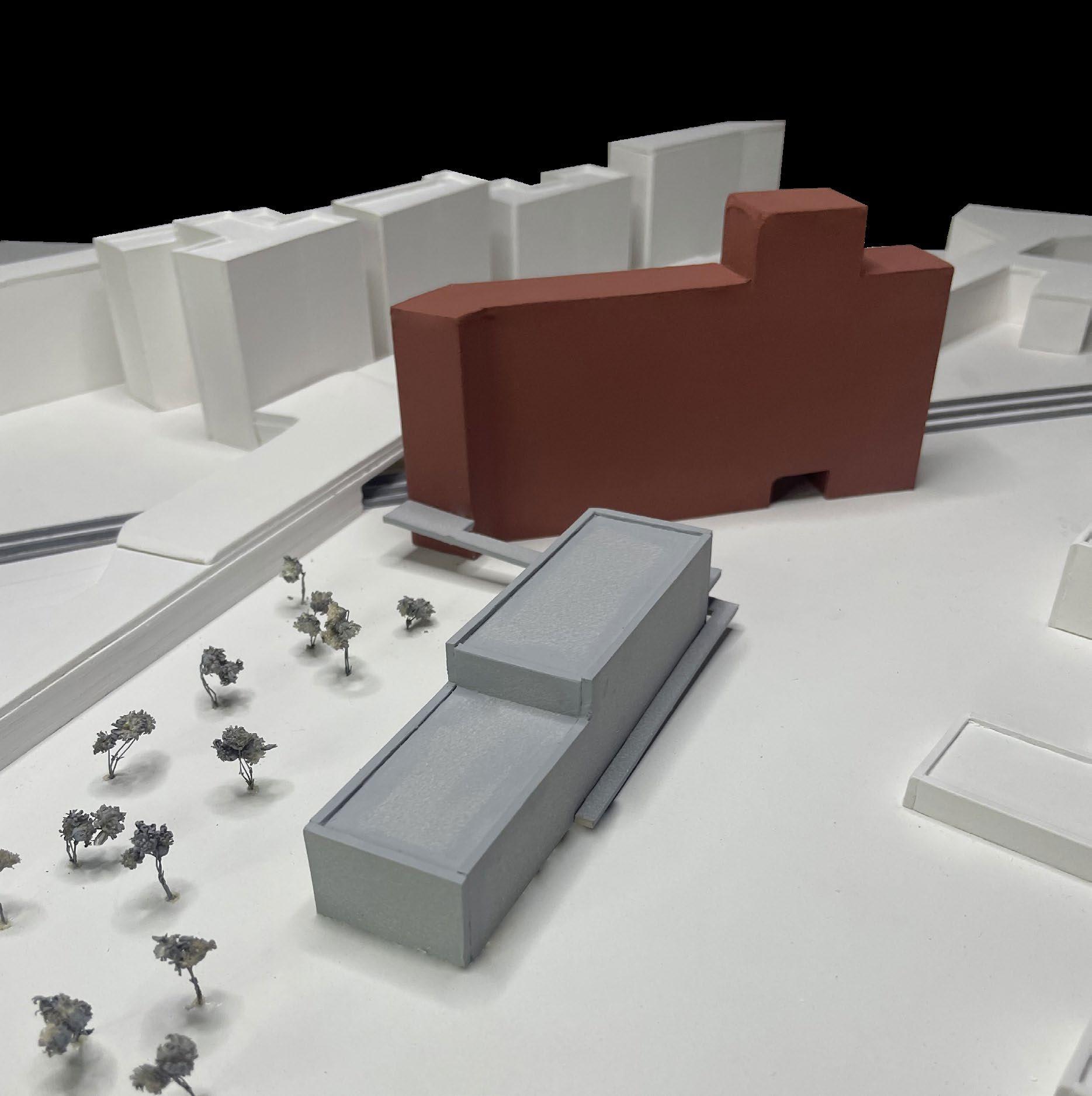
residential building in Brera design Studio | fall 2024 professor Cino Zucchi individual project
The building is located in the Brera district, one of the most elegant and artistic areas of Milan, in the piazzale Largo Treves, a space previously dominated by the building of Arrigo Arrighetti. It consists of three interconnected blocks.
From the outset, the intention to enhance Largo Claudio Treves is clear, by creating a direct connection to the street level through the functions of exhibition space, cafeteria, and entrance to the residential units, as well as through the various terraces on the upper floors. The communication is not only meant to be between the interior and the exterior but also between the internal spaces, aiming to create a new way of living, through common areas with different functions on each floor, thus enhancing conviviality. Additionally, the voids in the floors are of great importance, as they not only serve as a communicative element between the floors but also contribute to the natural air exchange.
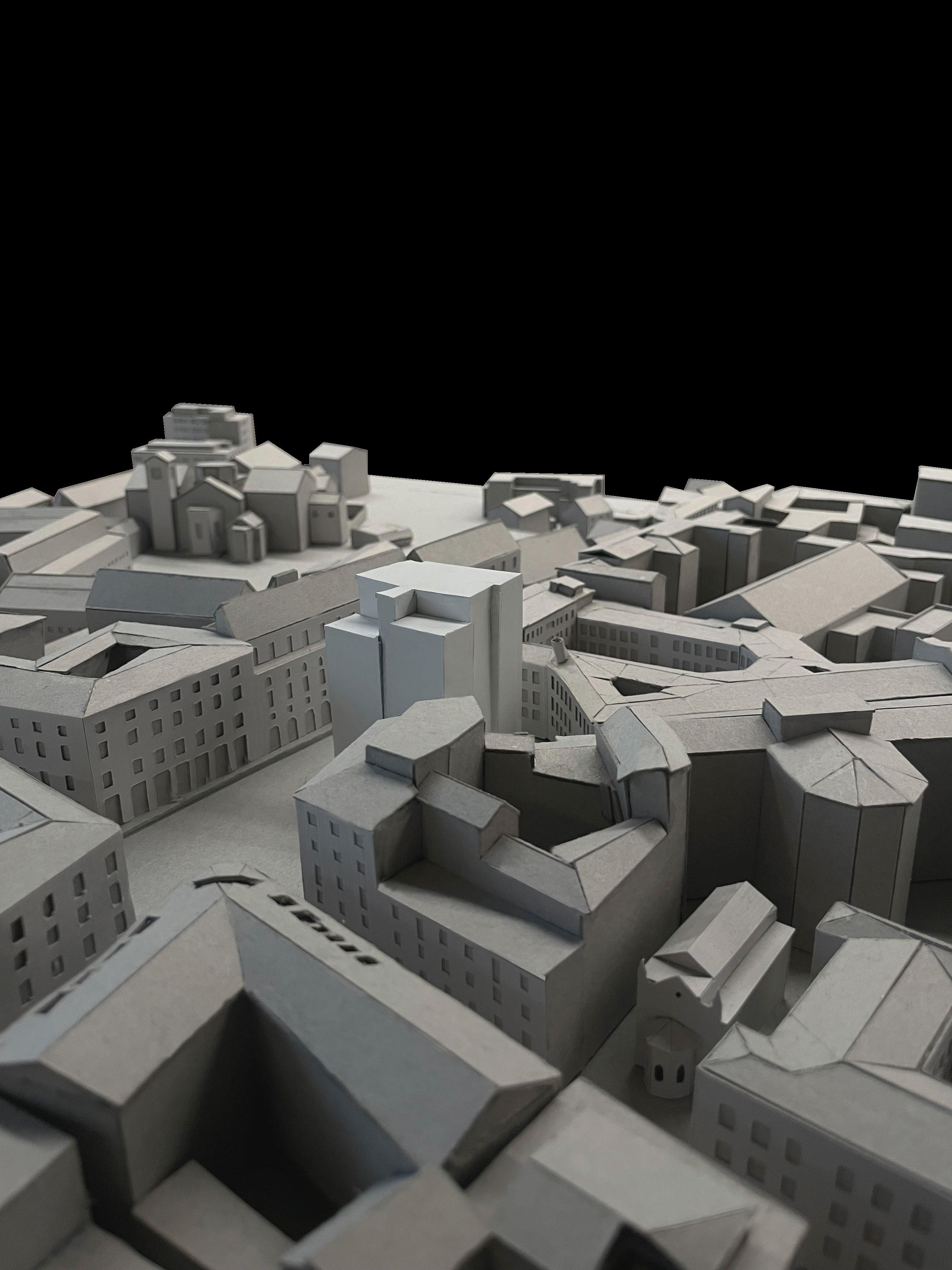
On the ground floor, the building features a cafeteria, the entrance to the exhibition space, and the main hall for residents, creating a dynamic and welcoming atmosphere.
The upper floor is entirely dedicated to the exhibition space, offering direct views of the plaza and café through double-height openings, enhancing connection and spatial continuity.
The building accommodates 36 apartments of 35 sqm, 8 apartments of 55 sqm, and 8 apartments of 85 sqm. Each floor features a shared space with different functions on every level.
There are openings in the slabs that allow natural ventilation, enhance light entry, and create visual connections between the apartments and shared spaces.
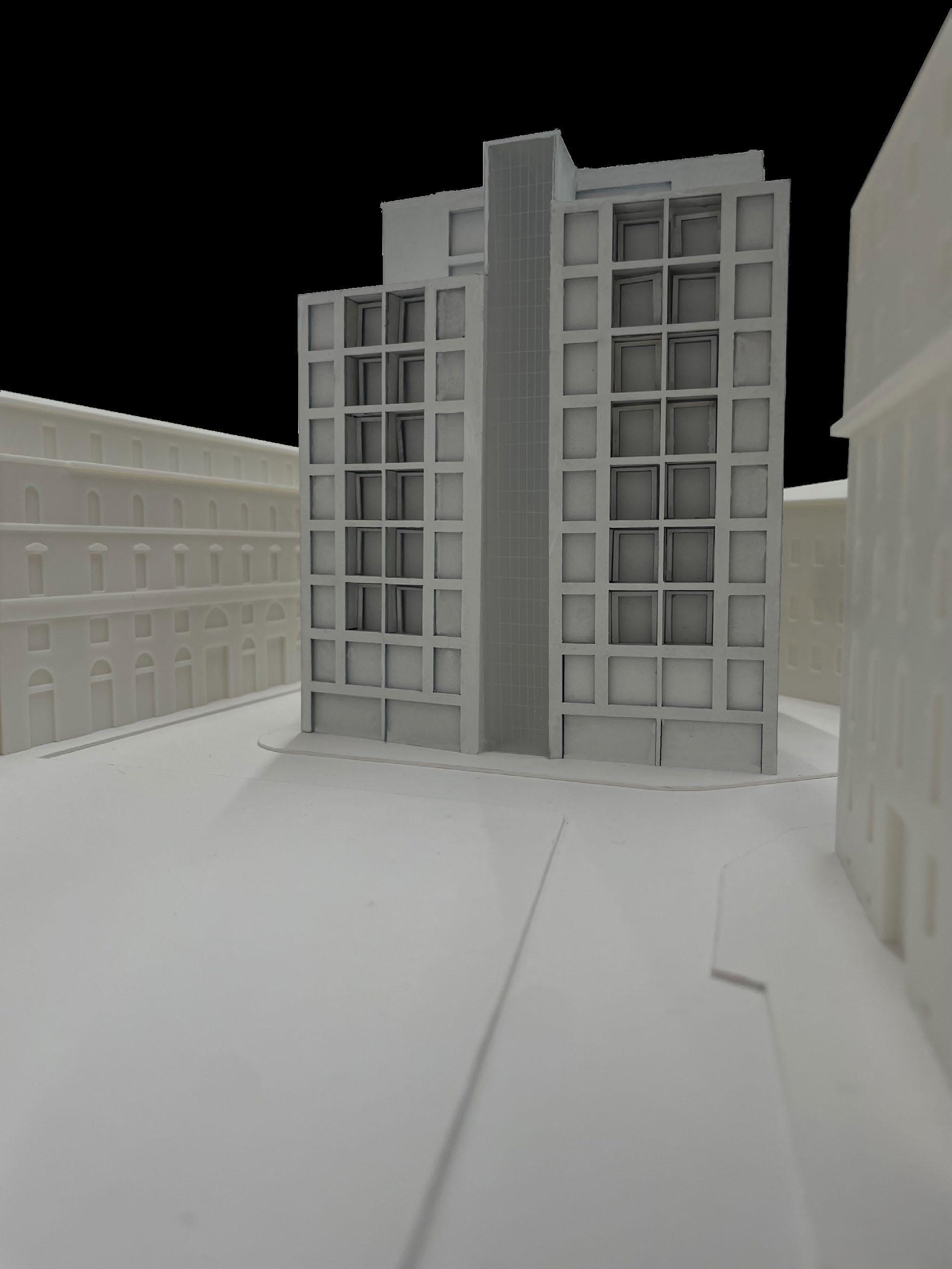

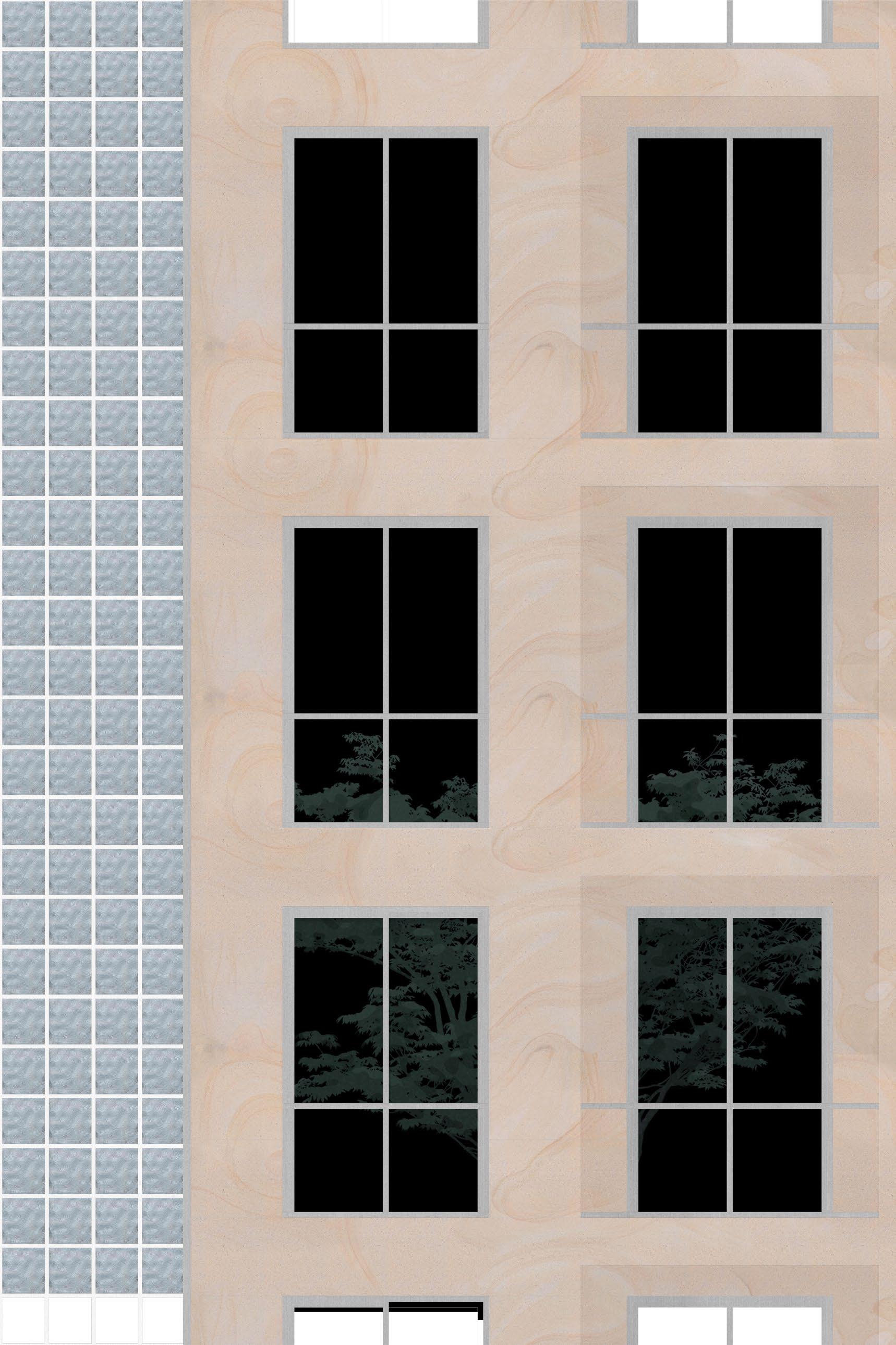
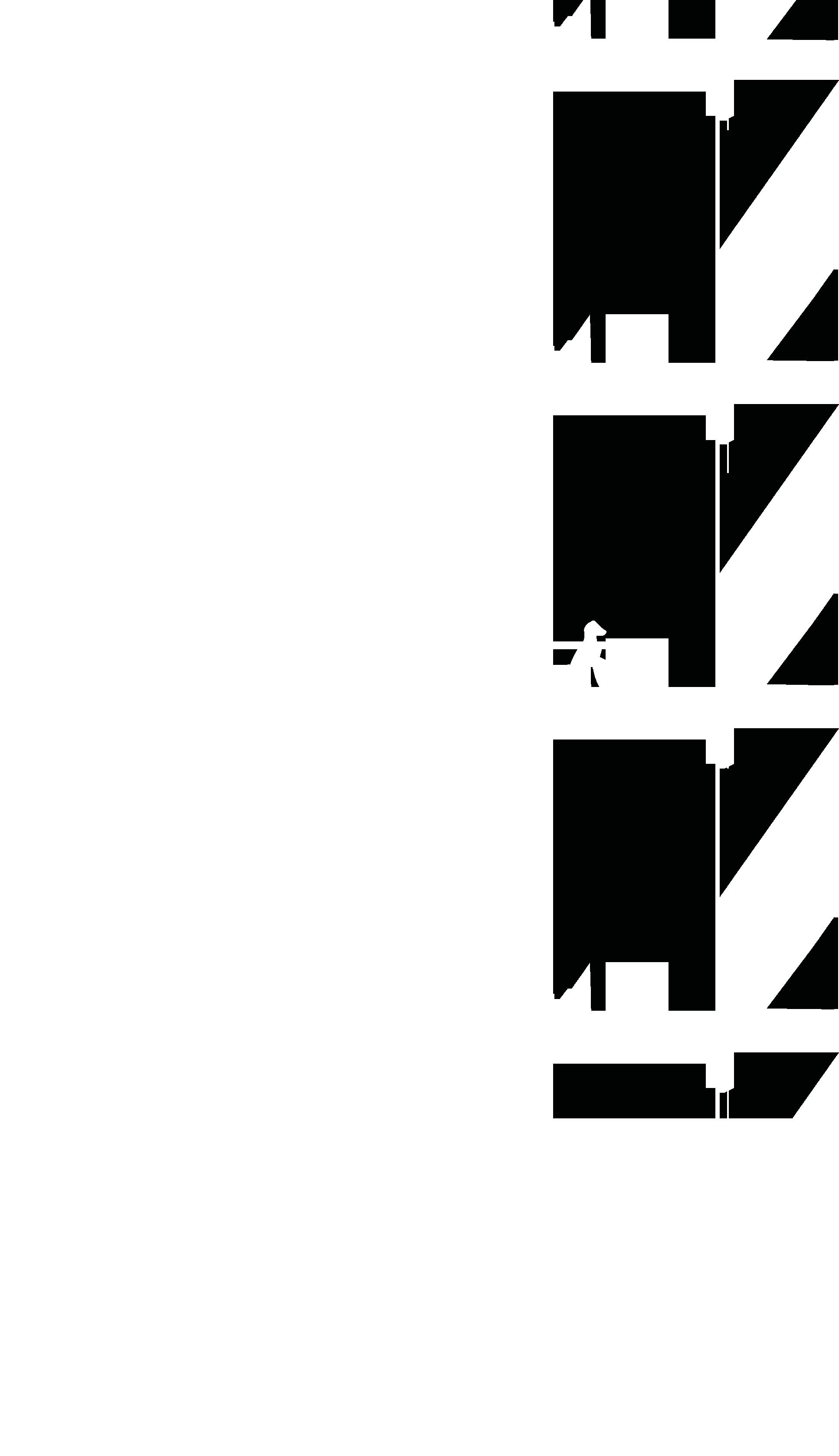
thank you!
Sergio Stiglich stiglichsergio@gmail.com
