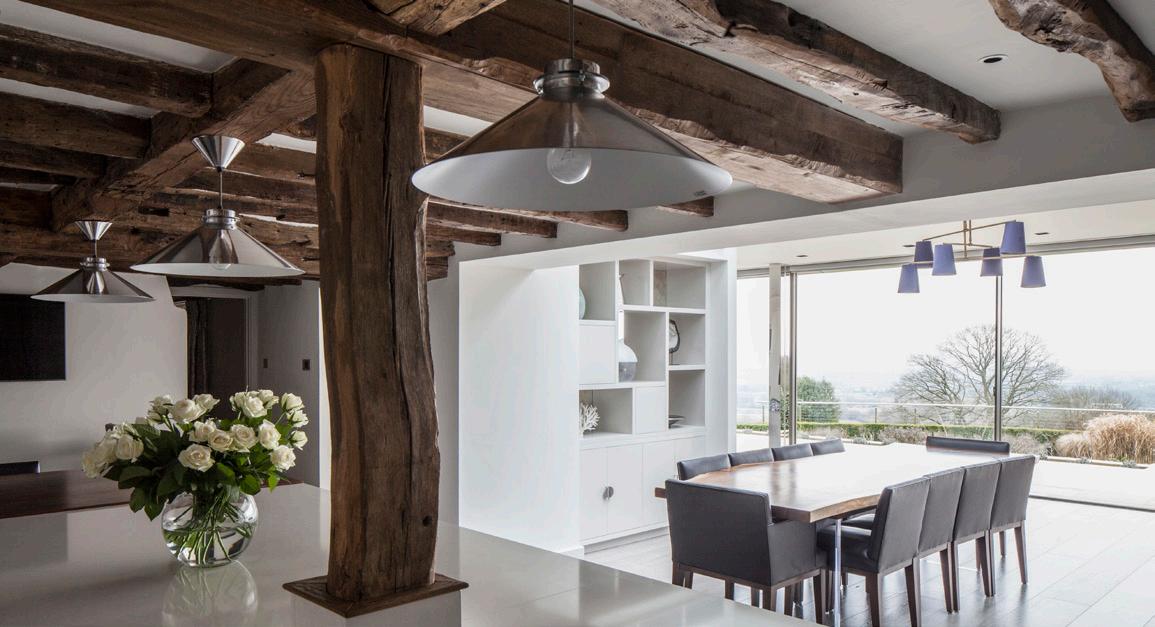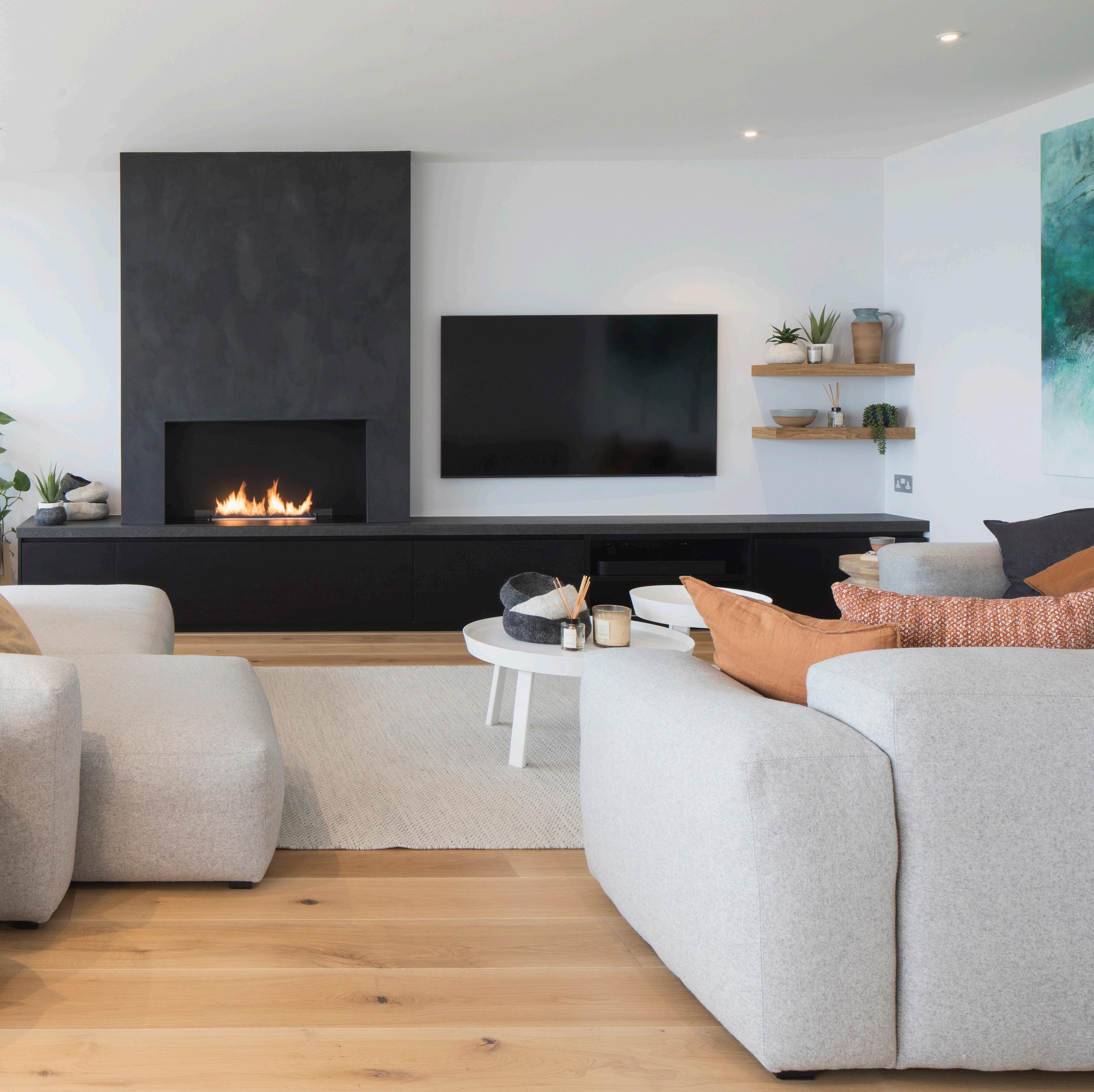ARCHITECTURE + INTERIOR DESIGN












Brighton design practice Stickland Wright was formed by the merger of two distinct businesses specializing in architecture and interior design. By bringing together these complementary skill sets, we deliver a cohesive and comprehensive design narrative that unifies both the internal and external aspects of the spaces we create.
We hold the belief that great design has the power to enhance daily living and seamlessly integrate sustainability. Collaborating with like-minded clients who share our vision, we strive to discover their unique stories and aspirations, which become the inspiration driving our innovative designs.
Our comprehensive range of services includes conceptualisation through to project completion, ensuring our clients benefit from our fully integrated architecture and interior design process. Throughout the project, each discipline informs and complements the other, resulting in an exceptional final product.
At Stickland Wright, we are a team of talented architects and interior designers dedicated to bringing ambitions to life in your home.
The location of this newly constructed house is simply unique, situated directly behind the beach and with uninterrupted sea views. Our brief was to create a natural, warm and inviting interior which embraced the setting.
In the living room a contemporary fireplace was added with bespoke storage, and low modular sofas keep the look relaxed and sociable, without competing with the ever-changing coastal backdrop.

Bespoke Joinery: Square One Design
Main Contractor: Caburn Construction
Photography: James French
A modern coastal home with uninterrupted sea views

A palette of natural and black stained oak continues within the kitchen, designed for entertaining, and features a large sociable island, integrated wine storage and a hidden bar. All the bespoke joinery was made by the highly skilled team at Square One whose attention to detail is evident throughout.










We re-configured the top floor Master bedroom to enable the bed to face the sea for that perfect morning vista. The slatted oak screen allows the view and light to be visible from the ensuite behind, and this is framed by bespoke hidden storage, ensuring the ocean remains centre stage.

The transformation of the interior included refurbished bathrooms and redecoration of the bedrooms. The modern coastal style throughout creates a tranquil but contemporary home.







The Stickland Wright interiors team worked with the client of this beautiful Edwardian, double fronted house in the heart of Hove.
The existing house had space but this was carved into a series of small rooms and lacked any connection to the rear garden. The client’s vision was to have a space that created a sense of serenity and balance, where the boundary between the interior and garden was almost non-existent.

Main Contractor: Filby Builders
Photography: James French




Stickland Wright designed a full width extension with 3 rooflights and a useful good-sized internal utility space. We converted the loft into a bedroom with ensuite bathroom and infra-red sauna room and office space.

“When we started the renovation process the key goals were to modernise, increase space but be sympathetic to the period of the house. I also wanted the focus to be on blurring lines between the outside and inside. This was achieved beautifully.”


 - Sarah, homeowner
- Sarah, homeowner




The owners of this secluded property wanted to extend to take advantage of the panoramic views southwards across the open countryside.
The Stickland Wright architectural team designed a glazed extension to seamlessly unite the inside of the home with the landscape, carefully considered in scale and materiality to hamonise with the historic home. Breathtaking views can now be enjoyed throughout the primary living spaces
Photography: James French


The deep overhang of the roof shades the midday sun, while bespoke sliding doors and a roof light create a visual connection between inside and out and through ventilation. A fine rust coloured punctured panel to the leading roof edge blends with the existing brickwork.

Through the use of glass and mirror finishes, the roof appears to float above the serene living space. Generally, the materials were carefully selected to sit well with the host property, juxtaposing yet complimenting the history of the house.







Meticulous and thoughtful architectural detailing allows this extension to blur the boundaries to both the historic original home and the landscape outside. The design elegantly embraces and highlights key features including exposed original beams and columns.

The Stickland Wright interiors team had the pleasure of working with Rachel on improving the space of her 2 bed, Grade II listed flat and maximising the 180-degree sea views with its Regency full width balcony. The existing plan had the kitchen located remotely from the living and dining room and the owners wanted an open plan flexible space where they could entertain.
The design and materials used drew on a natural palette blending period charm with a relaxed modern vibe from the bespoke handmade kitchen and cabinetry by Square One Design.

Bespoke Joinery: Square One Design
Main Contractor: Halcyon Building
Photography: James French

“It’s all about the views and the amazing light and sunrises and sunsets I get to enjoy every day. It has exceeded my wildest expectations of what this apartment could become.”

The layout Stickland Wright created responded to the brief by opening the space up in a way that sympathetically restored a layout more akin to the original historic floor plan.


- Rachel, homeowner.

Our interiors team were able to sensitively insert a contemporary shower and steam room within the bedroom space, whilst still allowing the beautiful bay window and historic features to be retained. The master bedroom now boasts an impressive copper bath with a sea view, for that boutique hotel style.





We were fortunate enough to secure Caroline Wright and her firm’s services for the renovation of our house, including the installation of a new kitchen and a significant re-planning of the space. The ideas were both pragmatic and elegant and the implementation virtually flawless, maximising the use of space and creating a home we love. The project management was also excellent and we highly recommend the firm.
Stickland Wright took our nondescript, poorly converted, single storey building and turned it into a spectacular contemporary home.
We considered numerous architects but Nick Stickland was the one who we really felt totally understood our vision; a house filled with light and a sense of space, that made the most of its woodland setting. Not only did he take our ideas and make them manifest, he came up with some fabulous solutions to difficult spaces, that we could never have considered. He didn’t just create space and light, he created drama. We could not have asked for more. We absolutely love our home and will always be grateful to Nick for helping create it.
We worked with Caroline on an extension and open plan kitchen. She came highly recommended by 2 couples. As we had seen her work in person it was easy to see the benefit of using a designer. Caroline is very down to earth, friendly, and funny. She works in a collaborative way which we really welcomed. We had an idea of what we were after and what we could afford but we’d never have reached the final outcome without her knowledge, contacts, and expertise. It was money very well spent. We love our home so much and are thrilled to enjoy such a calm, clean, and beautiful space on a daily basis.


As a practice, we deeply acknowledge the profound impact design has on the wellbeing of individuals. We strive to create designs that foster optimal health and wellbeing for everyone involved, taking into account the physical, mental, and emotional effects on both the occupants of the building and the wider community. We endeavour to shape designs that not only prioritize well-being but also cultivate spaces that uplift and nurture the human experience.
Consideration of environmental impact is also at the heart of everything we do. We have the experience, training and software required to assess the energy efficiency and reduce the carbon emissions of buildings. As Architects and Retrofit Designers we are help clients to deliver high quality retrofit to domestic properties.
Please do get in touch to discover more.





 Nick Stickland Architectural Director Caroline Wright Interior Design Director
Nick Stickland Architectural Director Caroline Wright Interior Design Director
Our approach involves taking the time to understand our clients’ goals and aspirations and leveraging the full potential of each project to meet those objectives. We are committed to creating outstanding, sustainable homes that benefit both people and the planet, and we invest heavily in research and development to ensure our work remains innovative and relevant. This approach positions us as a highly valuable partner for our clients and results in unique homes, thoughtfully designed to deliver beautiful and functional spaces.

If you have a project you would like to discuss, we’d love to hear from you.


 Natasha Champ Architectural Assistant
Natasha Champ Architectural Assistant
