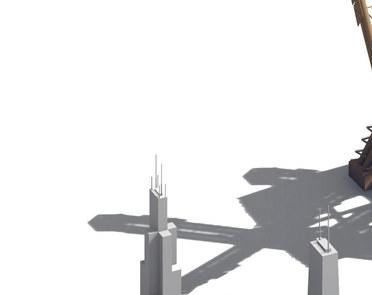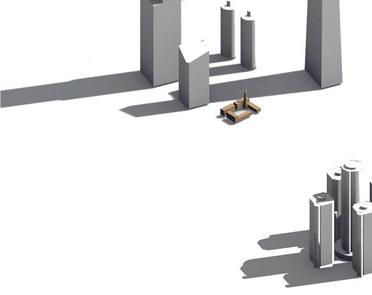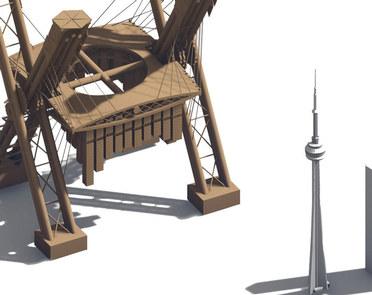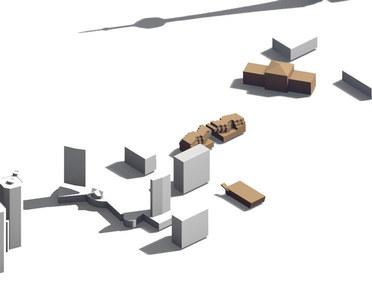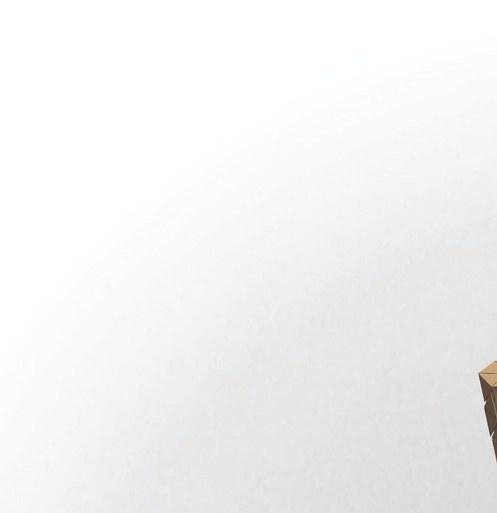

STEVEN REINHART
ARCHITECTURAL WORK 2022-2024
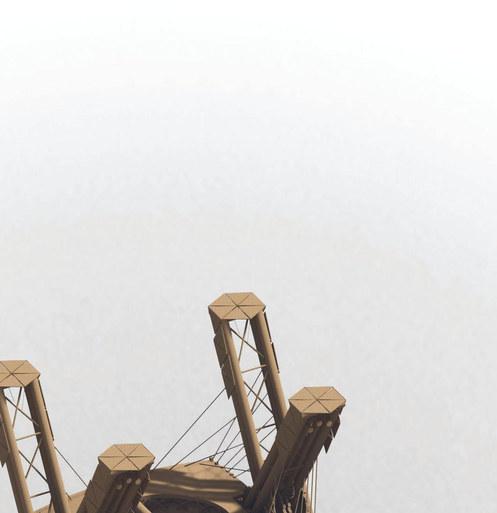


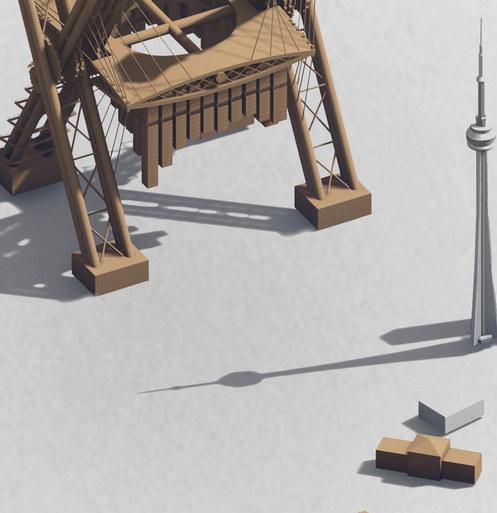

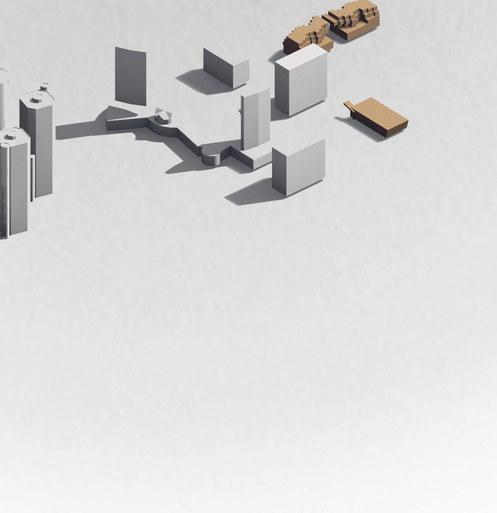
TORONTO METROPOLITAN UNIVERSITY - ARCHITECTURAL SCIENCE 2024 ST CLAIR COLLEGE - ARCHITECTURAL TECHNOLOGY 2021-2024

CHICAGO
HAMILTON
WINDSOR
STEVEN REINHART

Windsor Ontario
steven.reinhart71@gmail.com
519 - 992 - 9199

EDUCATION
September 2024 - April 2027
September 2021 - April 2024
SCHOLARSHIPS
WORK EXPERIENCE
June 2022 – current
November 2022 – April 2024
May 2023 – September 2023
October 2020 – March 2023
May 2018 – September 2022
May 2024 – August 2024
REFERENCES
Research Dept Manager
Brian Gernon - 416-409-1999 bgernon@stclaircollege.ca
Architectural Science BArchSc
Toronto Metropolitan University
Architectural Technology Advanced Diploma
St Clair College - 3.97 GPA
St. Clair College Rise Above Scholarship
St. Clair College Alumni Association Scholarship
County of Essex Scholarship
Archon Architects Scholarship
Jamison Junior Golf Scholarship
Reinhart Drone Services
I started Reinhart Drone Services to provide professional aerial services to the Windsor and now the Toronto area. I sell stock footage and advertise on multiple social media pages receiving up to 40,000 views on YouTube, and recently has the pleasure of flying live for 10,000 viewers during coverage of the Beer Mile World Championship.
Student Researcher Cad/Cam, St Clair College
I worked with a talented research team to produce and design digital twin softwares and VR training tools for clients. I was apart of the design team and focus on 3d modeling and graphic design.
Architectural Technician, St Clair College
As an architectural technician at St. Clair College within the facilities department, i contributed by creating construction drawings for various projects. Collaborating closely with project managers, my responsibilities included updating building plans, designing a new loading dock, and carrying out site inspections.
Produce / Garden Center, The Real Canadian Superstore
Learned exceptional customer service and communication skills. I practiced inventory control and organization. I was selected among my coworkers to work in the garden center seasonally.
Delivery Crew / Event Supervisor, The Party Rental Company
Maintain a safe environment while supervising jumping castles during events. Being a part of the delivery crew to set up and take down of festival tents, inflatables, tables, and chairs across Windsor Essex.
St Clair College Architecture Professor
Ryan Marshall - 313-600-7353 rmarshall@stclaircollege.ca

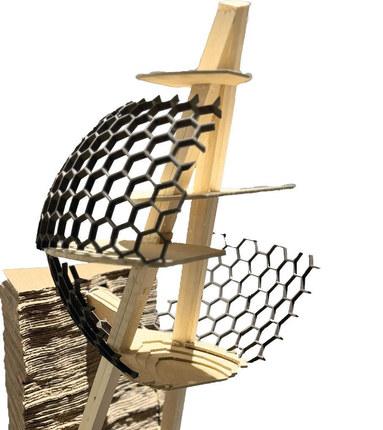
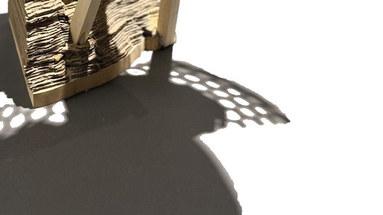

02

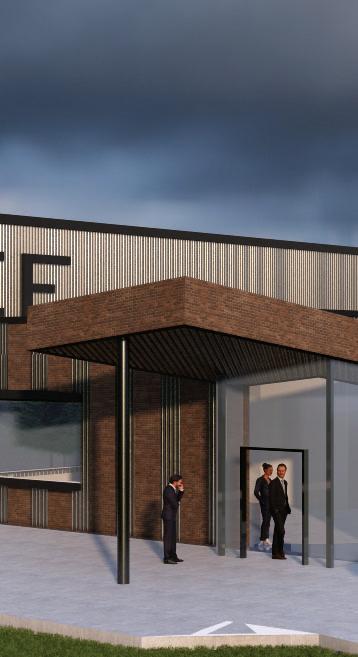

04 05 06
01. CONCEPT CITY





The concept city is a self-sustaining urban environment situated within a climate-ravaged, toxic landscape. Through advanced techniques, humanity has the ability to create healthy soil and secure food production. Residents live suspended in the air, allowing crops to grow without risk of contamination.
The city is structured In a 3 km by 3 km square Raised on walking X shaped legs divided in distinct layers, each serving a unique purpose: the uppermost layer is dedicated to untouched natural growth, the middle layer fosters coexistence between humans and nature, and the lower layer supports living and working spaces. TWWhe city is powered by renewable energy and captures rainwater to sustain itself.
LOCATION Post Apocalyptic Earth
PROGRAM City
PROJECT 2024 Part 3 TMU Studio 1 t is a ur t it t d ithi li t

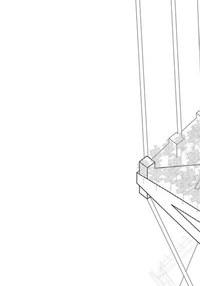
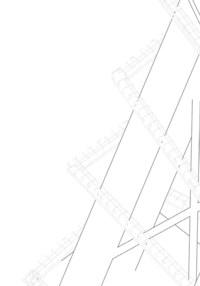












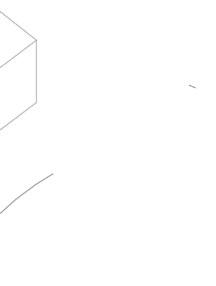



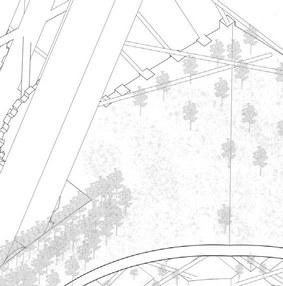
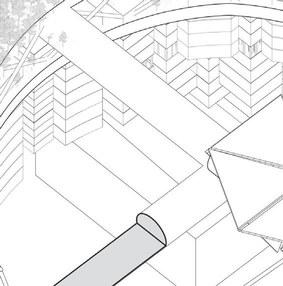

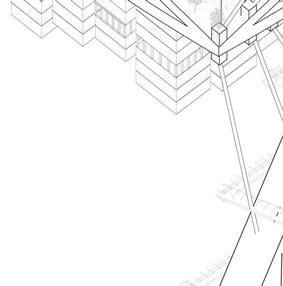



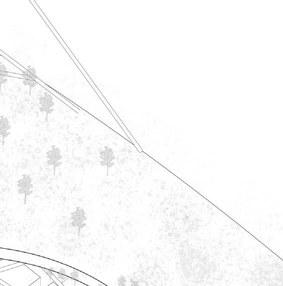
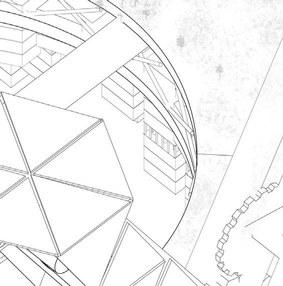





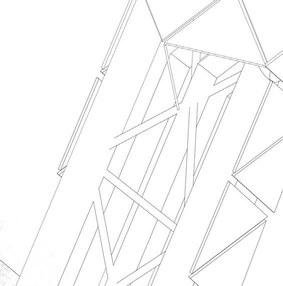
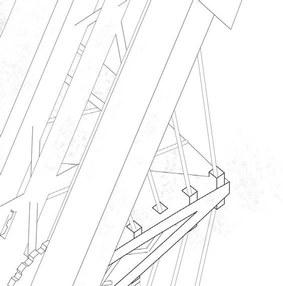

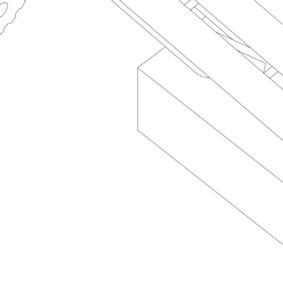






COEXISTENCE LAYER
FARMING CEILING LAYER
INHABITATION ENTRANCE LAYER



















INHABITATION
LAYERS DIAGRAM















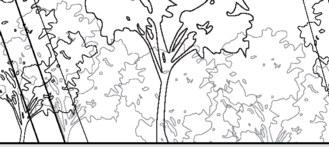
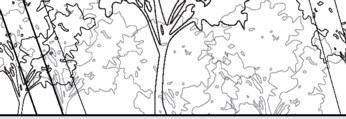





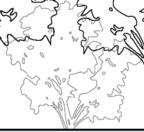


02. CONNECTING CONCEPT CITY ONNECTINGCONCEP
For the final part of the first year studio we were tasked with connecting our concept cities to a another students city via a pavilion. The challenge became how do you connect a static city to a moving one. My partner and I came up with a Drone Port taking the form from My partner Mazen’s city which featured a large sky bridge we extended that path through the mountain to the pavilion. Hanging off the cliff the Drone Port pavilion lets users depart or board onto a 4 person drone and fly to my city. At the base of the pavilion there is a large gathering space with a large front facing window the front window looking out across the landscape, but the glass projects a view of what earth used to look like. The glass facade on the side shows the current destroyed landscape allowing people to sit a reflect on the past.
LOCATION Post Apocalyptic Earth
PROGRAM City GROUP Steven R, Mazen A
PROJECT 2024 Part 4 TMU Studio 1












































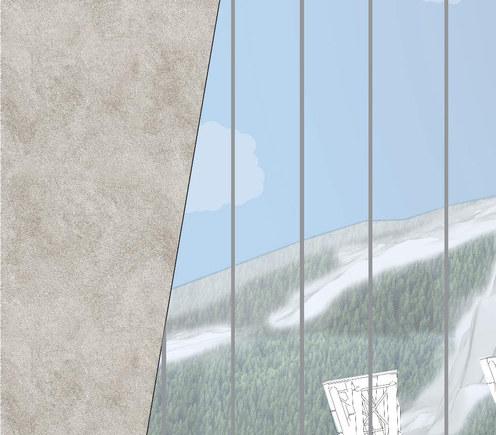


GATHERING SPACE RENDER



Completed by Steven R

PHYSICAL MODEL
Completed by Steven R, Mazen A
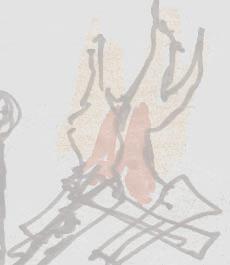
03. HEART OF THE MAKER
A maker space design in Wicker Park Chicago the building revolves around a parametric brick chimney, which serves as the internal flame and heart of the project. The chimney not only acts as a furnace/kiln for metal casting, clay, jewelry, and glassblowing. It is the main ventilation route for all buildings on the property, making it truly the heart of the project. Its main purpose is to unite makers and artists with the elemental force that sparked all human achievement and civilization as a whole Adjacent to my building, a spacious event space dedicated to the nonprofit I researched Human Scale. Each structure houses different artistic mediums and they all revolve around the chimney. The building design is an open box, with a gap filled entirely with curtain wall glass, allowing ample natural light to flood the space and inspire creativity
LOCATION WICKER PARK, CHICAGO IL
PROGRAM MAKER-SPACE
PROJECT SEMESTER 6 STUDIO 2024

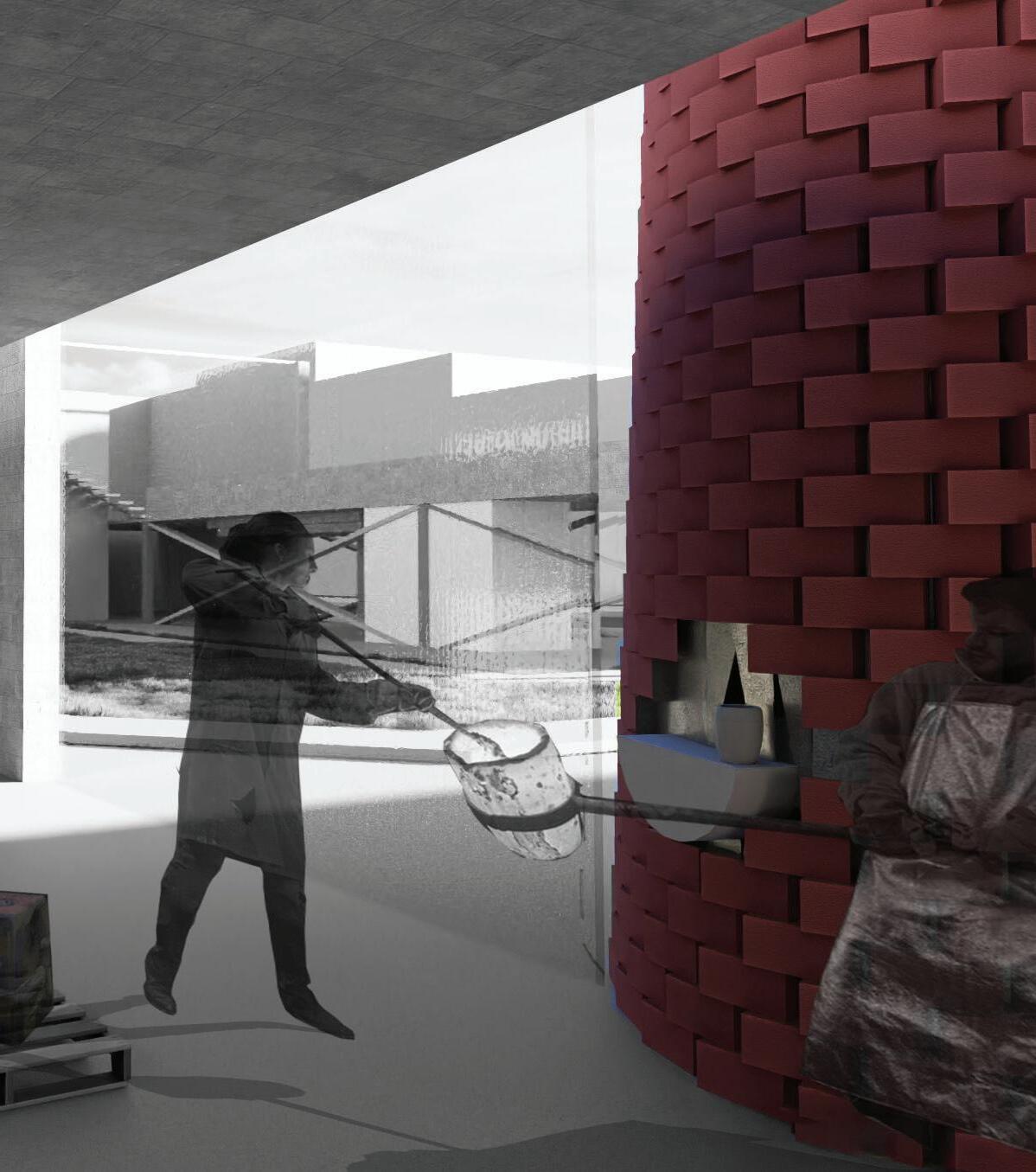
PRELIMINARY CONCEPT WORK




CHIMNEY FLOOR PLANS

CHIMNEY ISO





RESEARCH WORK
As part of my sixth-Semester Studio and Habitat and Humanity course, I researched Human Scale, a Chicago non-profit focused on creating public spaces for disenfranchised communities. During a field trip to Chicago, I interviewed CEO Walmer Saavedra, during the interview i asked what his dream work space would be for human scale he highlighted their need for a wood shop, event space, and office for community meetings. For our project, we designed an office space for their team in our maker space, allocating space for the wood shop and open event space on the East side of the property. Which is left to be designed by Human Scale


At the start of the studio we were tasked with researching one material too create a concept around. I had the privilege of working one-on-one with metal casting artist Julia Paloma at the Chicago Industrial Arts and Design Center, gaining valuable insights into metal casting and maker space dynamics. Inspired by this experience, I incorporated these principles into my own maker space taking inspiration from the layout and ventilation design. For my project, I casted Chicago’s municipal device symbol as a vintage-style belt buckle. Aiming to challenge the casting process with intricate holes and details. I was pleased to see that the cast captured even the fine texture lines of the 3D print I used to create the mold.
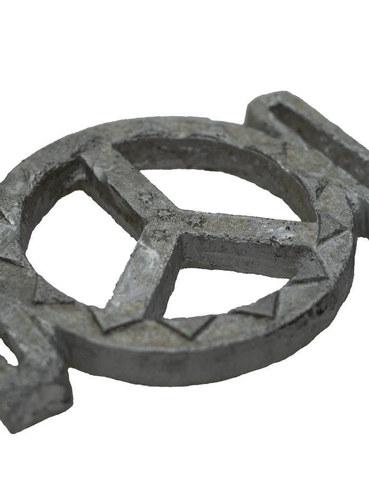




04. HABITAT 519 AT

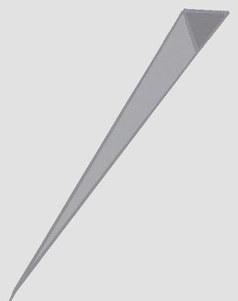
Habitat 519 is a social housing complex proposal in Windsor Ontario. This building aims to provide a solution to Windsors growing homeless population. The building was designed with social services, community spaces, and both market rate and subsidized housing. My building is heavily inspired by Habitat 67 in Montreal, but in a linear organization The building massing celebrates the individuality of the residential unit by staggering them. The first floor massing is not staggered denoting community space. The buildings units also desolve into the split between the buildings. The ally and lot across the street will host farmers markets which currently are hosted on the street every Saturday. The building is speared with purple light shards that provide each living space with natural light. The structure is also organized based on served vs servant spaces. The large concrete towers in between the units house all the supporting program such as washrooms and mechanical
LOCATION WINDSOR, ON
PROGRAM SOCIAL HOUSING COMPLEX
PROJECT
SEMESTER 5 STUDIO 2023












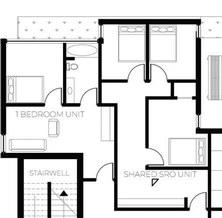




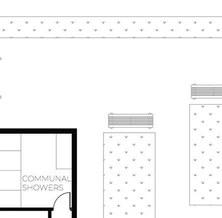


SECOND FLOOR SOUTH
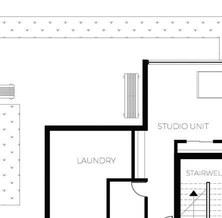







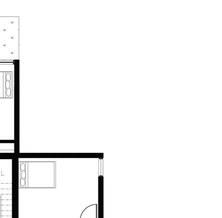

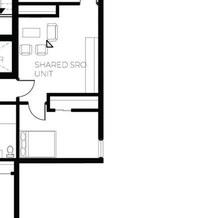


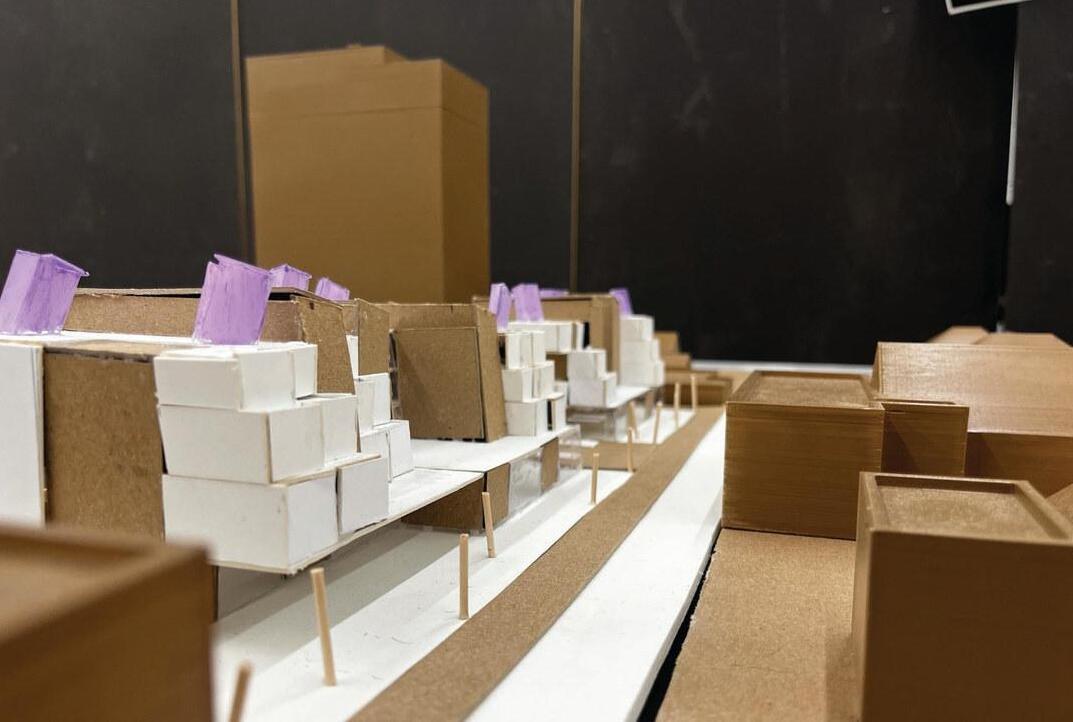
BACK ALLY OF THE SITE MODEL



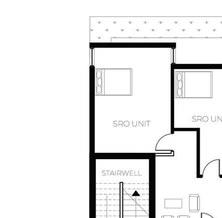


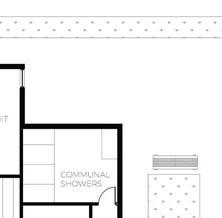








SECOND FLOOR NORTH
TRANSITIONAL UNIT
SOCIAL UNIT
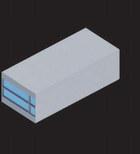

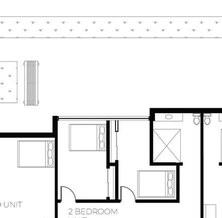

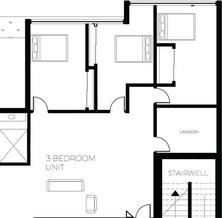






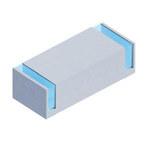






SH AR D SE RVICE TO


SERVICE TOWER





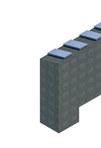











05. DEF MANUFACTURING
Our 3rd semester studio we were tasked with designing an office for an automotive manufacturer in Windsor Ontario. The office was to be connected to a pre designed plant. A separation between the plant and the office with a common space between the two was created for both plant and office workers to interact and come together. Walking through the office space, the workers gain an assembly line like experience, with products from the plant being displayed throughout the office in different stages of there development. The entire space flows as a metaphor for the assembly line as they make their way through the office and onto the shop floor.
LOCATION WINDSOR, ON
PROGRAM OFFICE SPACE
PROJECT SEMESTER 3 STUDIO 2022

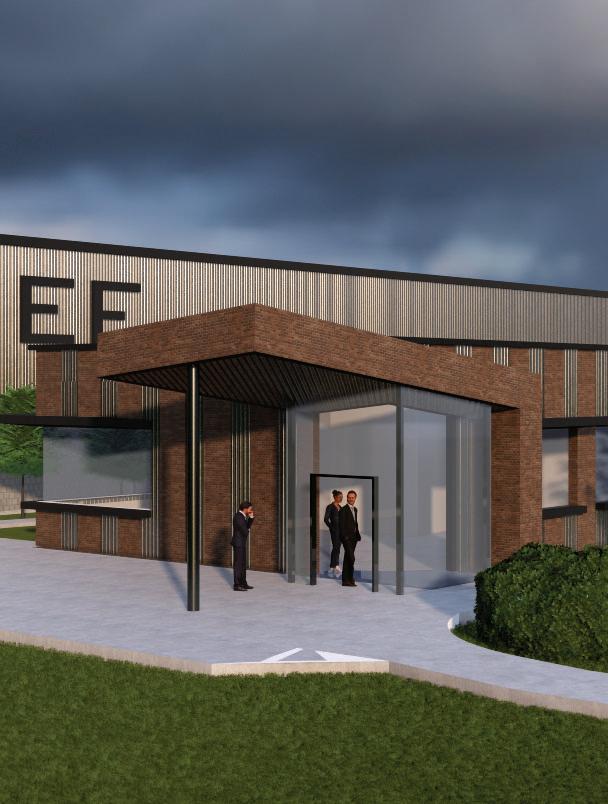
REFLECTED CEILING PLAN

12 GAUGE ZINC PANELED PARAPET CAP
TOP OF PARAPET
615.20 FT
TOP OF H.C SLAB 613.00'
TOP OF STEEL CANTILEVER
BLOCKS FILLED WITH MORTAR ON PARAPET WALL
CONTINUOUS 2" RIGID INSUL.
4" CONC. BLOCK
BRICK VENEER
2" AIR SPACE
2" RIGID
AIR BAR
8" CONC BLOCK
3-5/8" STUDS @
16" O.C W/ BATT INSUL
6MIL V.B. 5/8" GYP
12 GAUGE ZINC PANELED SUNSHADE CANTILEVER
MTL CLOSURE TRIM
6" STRUCTURAL EPOXY ANCHOR (4 PER WINDOW)
REINF. PRECAST CONCRETE U-LINTEL
WINDOW DOUBLE PANE GLASS
BALLAST EPDM ROOF SYSTEM
2" TAPERED RIDGID
3" RIGID
VAPOUR BARRIER
8" HOLLOW CORE PLANK
FIN. FLOOR LINE
600.00 FT
FIN. GRADE
599.65 FT
DYED CONCRETE WINDOW SILL
THRU-WALL FLASHING
PVC WEEP HOLES @ 24" O/C
POURED CONC. FOUNDATION WALL (SEE STRUC.)
T.O FLOOR SLAB
595.70 FT
POURED CONC. FTG (SEE STRUC.)
UNDISTURBED SOIL
CUSTOM WINDOW SILL WALL SECTION
PRESIDENTS OFFICE 107
METAL PANEL ON CLOUD CEILING SYSTEM
SUPPLY DIFFUSER (REFER TO MECH)
CONTINUOUS SLATE WINDOW SILL
VINYL FLR. BASE (SEE FINISH SCH.)
FIN. FLOORING ON 4" CONC. SLAB
6 MIL POLY. V.B 3" RIGID ON COMPACTED GRANULAR FILL (SEE STRUT)
1/2 EXP. STRIP
SLOPE
SLOPE
06. ESCARPMENT URBANISM
In response to bill 23 passed by the Ontarian government to allow construction on the green belt Which is a vast area in Ontario that is reserved for either farmland or nature space (map above). We are proposing to renovate the old century manor and create affordable housing in Hamilton Ontario. This village would foster physical wellness, social interaction, And cultural Exchange. Proving that We do not need To build in the Greenbelt We can reuse old buildings to combat urban sprawl.
LOCATION
HAMILTON, ON
PROGRAM HOUSING DEVELOPMENT & HEALTH AND WELLNESS CENTRE
GROUP PROF RYAN MARSHALL & THE SCC ARCHITECTURE CLUB
PROJECT
SHIFT 2023 ARCH COMPETITION

HAMILTON ONTARIO
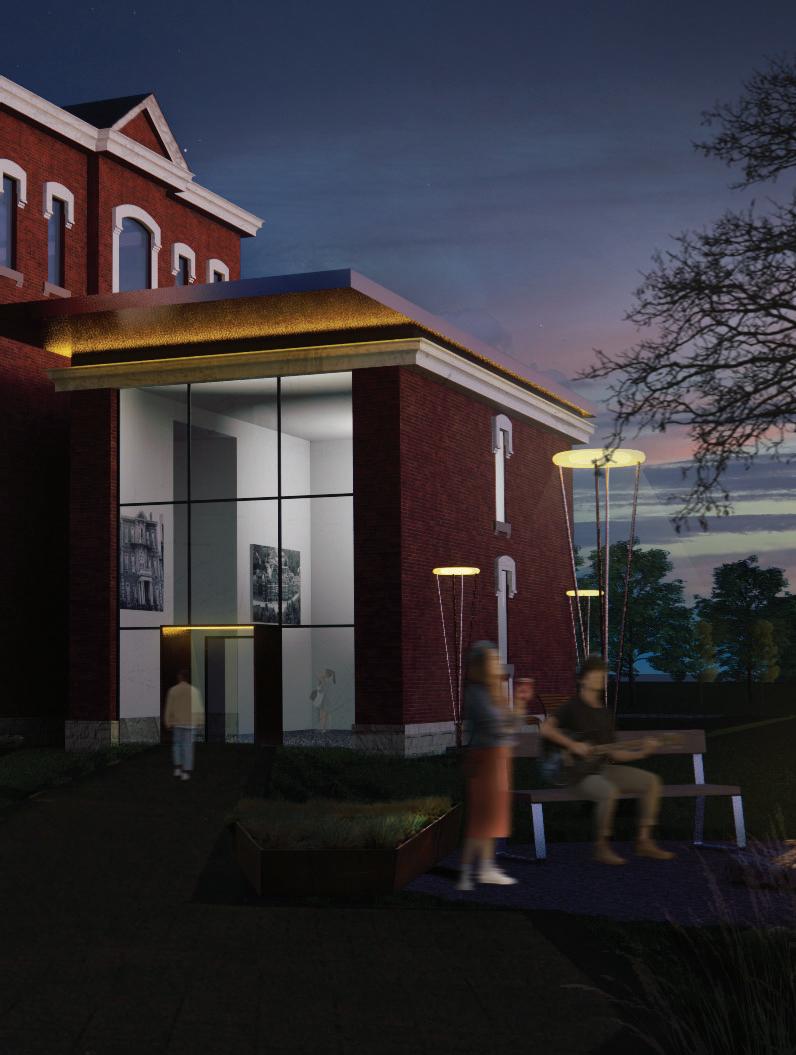

Completed by Steven, R, Saina A
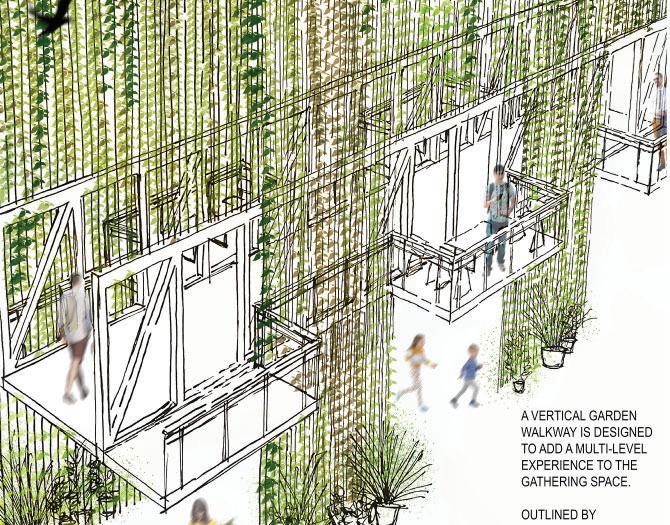
SECOND FLOOR PERSPECTIVE
Century manor has been re imaged to pay homage to the historic components of the original hospital’s architect and infused the interior with programming intended to promote a community learning environment.
The interior is the multistory gathering space which is flanked by a community centre and library on the first floor.
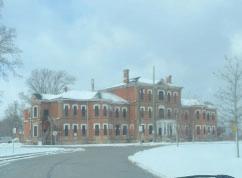

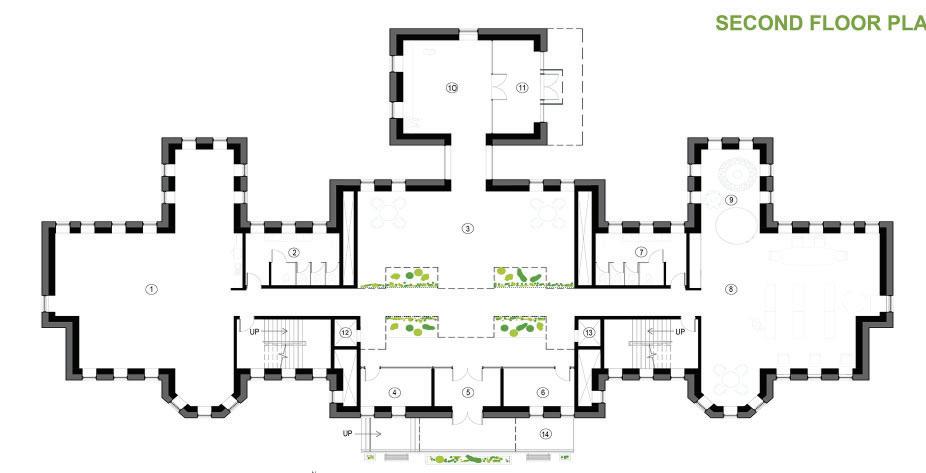
Completed by Rajveersinh P, Laura A
Completed by Steven R
Completed by Laura A
RESEARCH ASSISTANT WORK

The TarrenEV Project was a research venture to take unused unique shaped solar panels and recycled them to be used on top of the covered walkway on the St Clair Campus. I was asked to do the renderings and graphics for the project advertising.

FLEX-ION DIGITAL TWIN PROJECT
St. Clair College, in collaboration with an Ontario-based battery manufacturing research facility, developed a virtual reality digital twin of the facility. My role was the 3d modeling of all of the machines that make up the battery production process. Also created the model of the exterior and interior lobby of the production plant
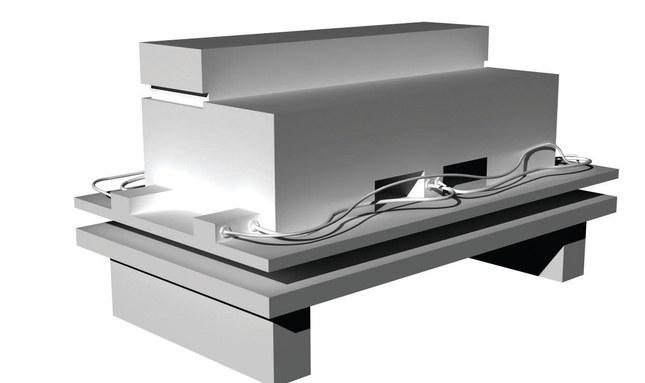
& Mold
Laval Tool and Mold needed a solution to optimize their shop floor layout, so the research team developed software allowing users to drag and drop machine models onto a virtual floor plan; I contributed by modeling 30 machines for the library.

The Battery SIM Project expanded St. Clair College’s Flex-Ion Project, creating an online tool to teach students machine operations; I designed a cutter machine and added details to existing Flex-Ion models
LAVAL Tool
Battery SIM Project
Tarren EV Project
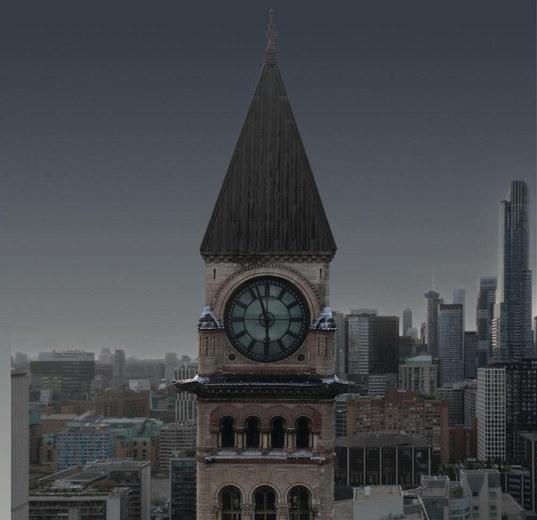
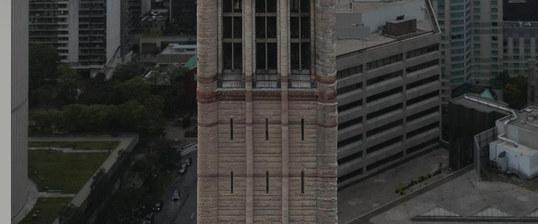
The skylines is group of building elevations being sold on my website as prints. Created with my drone and stitched together in photoshop.
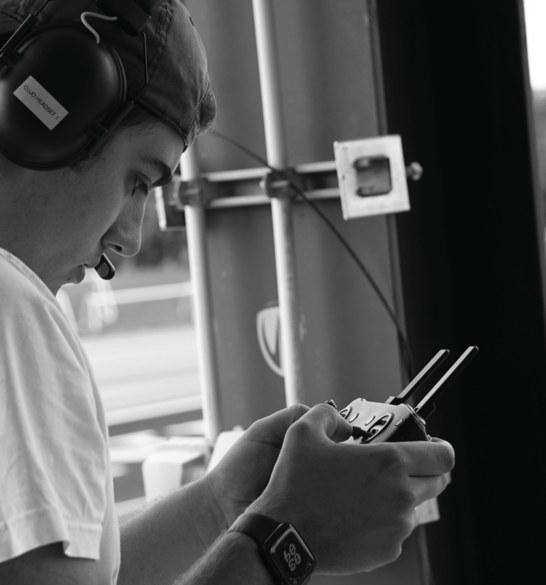
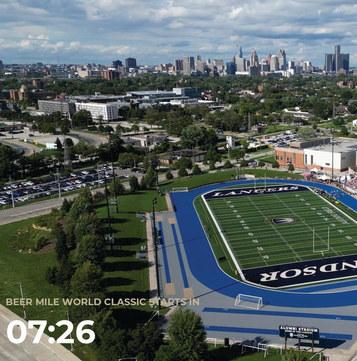
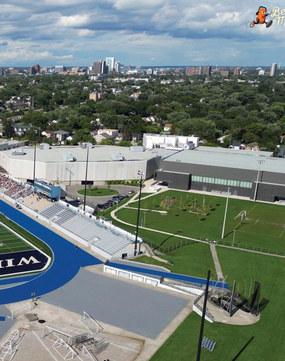
In august of 2024 I had the pleasure to fly for the live broadcast of the Beer Mile World Championships
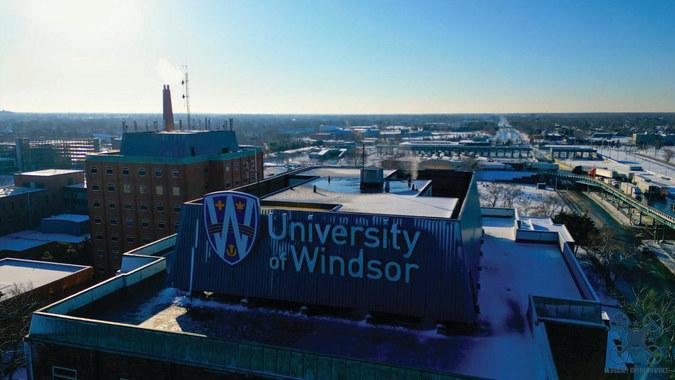
In may of 2024 I was contracted by TSN to get drone shots of the University of Windsor campus. For a spot light piece of a local football player Theo Johnston.

This is a clip from my most successful YouTube video which was a collection of drone shots in downtown Toronto. Getting almost 40,000 views getting me 15 paying clients
MAINSTREAM MEDIA CHICAGO
TSN BELL MEDIA

