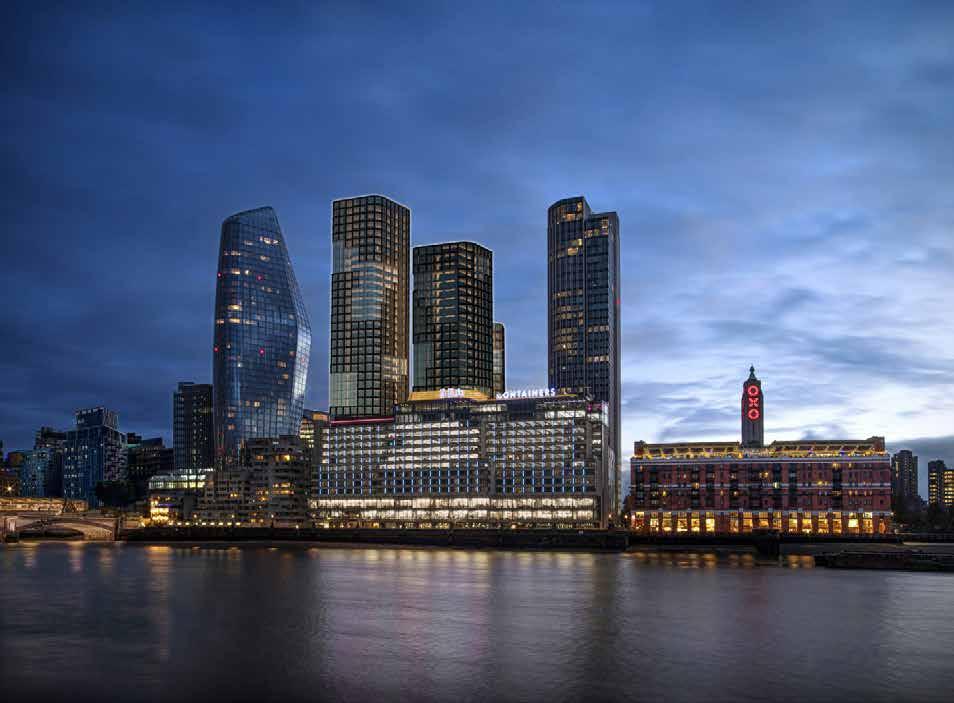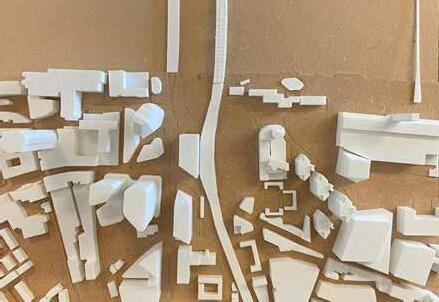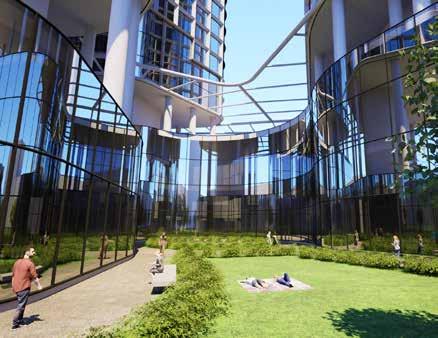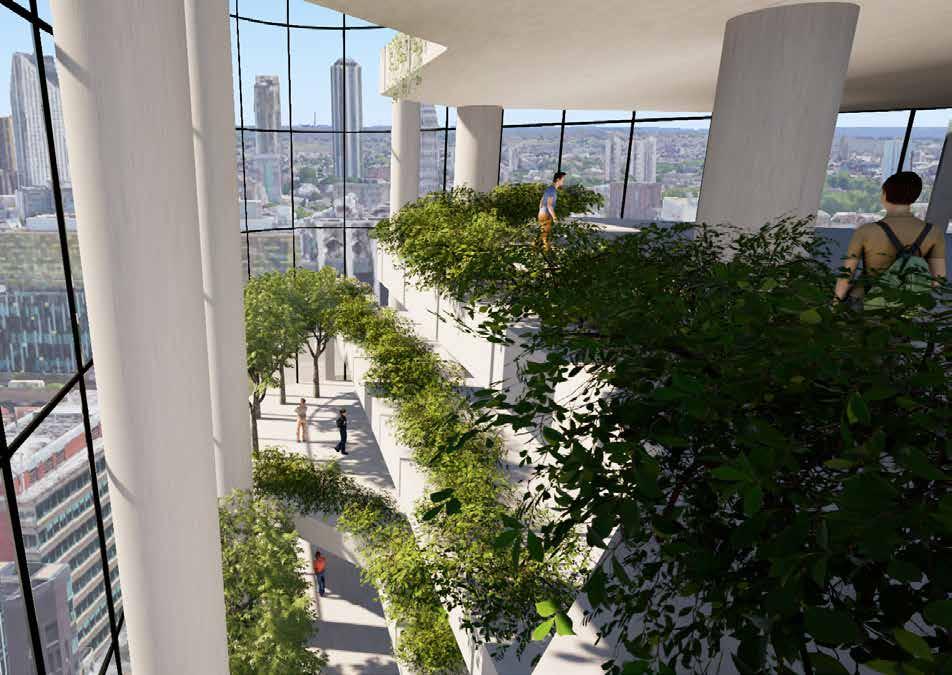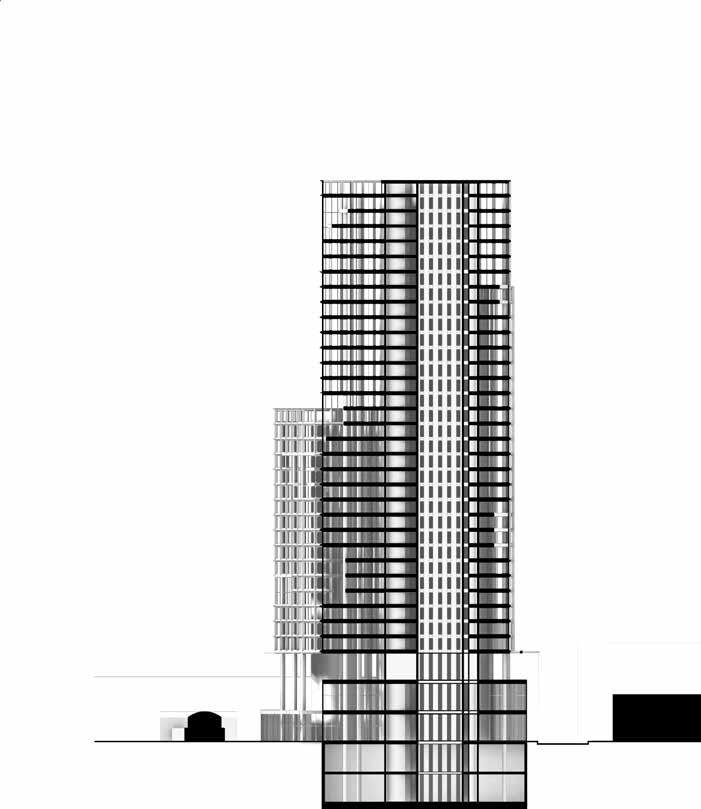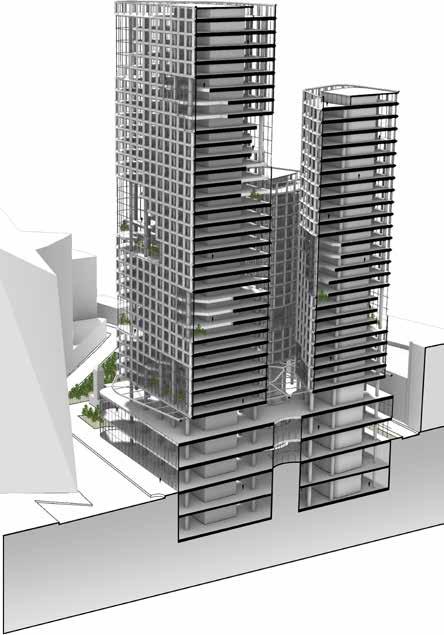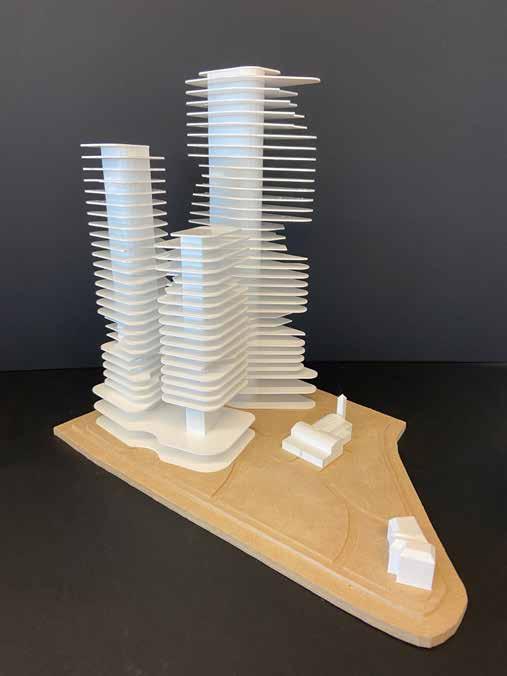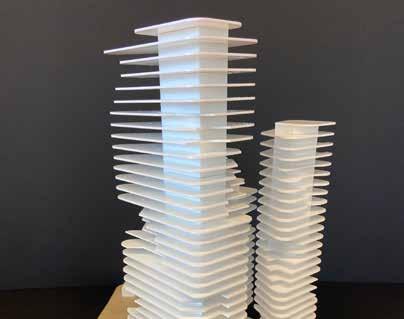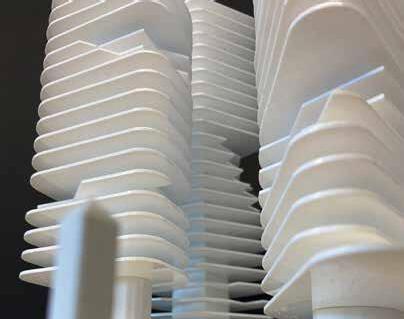PORTFOLIO STEVEN GRAZIANO

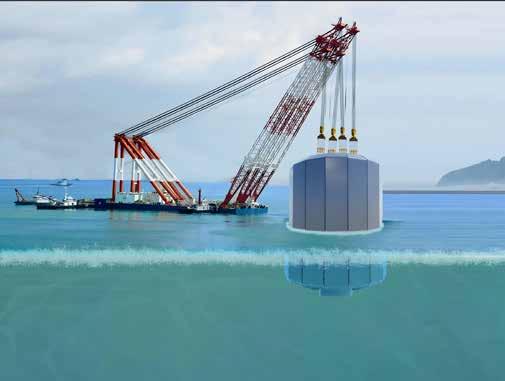
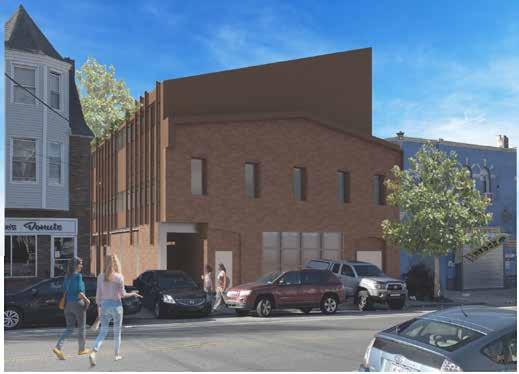




I am a graduate of Thomas Jefferson University with a Bachelor’s degree in Architecture and professional experience within the healthcare sector. My background has given me a strong foundation in time management, collaboration, and problem solving, while also exposing me to unique challenges and opportunities within healthcare design. I am eager to continue developing my skills, contribute to impactful projects, and grow alongside experienced professionals in architecture.
Philadelphia, PA 19128
Phone
Email Linkedin
609.418.3737 steven27graz@gmail.com https://www.linkedin.com/in/steven27graz/
Steven Graziano
Architectural Designer
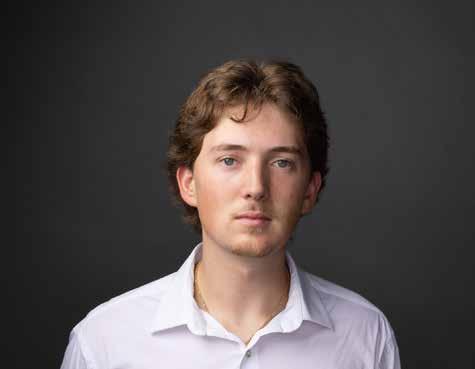
Thomas Jefferson University
Philadelphia, PA
August 2020 - May 2025
Bachelor of Architecture
Minor in Real Estate Development
Intern Architect
CosciaMoos Architecture
Philadelphia, PA
June 2025 - September 2025
Stand Manager
Armark
Philadelphia, PA
September 2024 - January 2025
Server
Ozzie’s Luncheonette
Longport, NJ
May 2020 - September 2024
University of Arkansas Rome Center
Rome, Italy
August 2023 - December 2023 Study Abroad Semester
3.82
- Assisted in the design and documentation of healthcare projects including hybrid ORs, pharmacies, and more
- Conducted site visits and surveys to support project accuracy and compliance with building codes and FGI guidelines
- Researched materials, design standards, and healthcare specific requirements to inform design decisions
- Prepared drawings, presentations, and construction documents to aid team meetings and client presentations
- Delegated responsibilities within my team to maintain proper efficiency
- Handled customers and employee’s request and concerns whilst maintaining a professional demeanor
- Conducted hundreds of transactions each shift while maintaining positive customer relations
- Operated a POS system in a timely manner to maintain productivity
- Grew confidence to perform successfully under a high stress work environment with multiple tasks demanded at once
- Coordinated food delivery efficiently and adequately with chefs, servers, and other coworkers
- Conducted regular check-ins on guests to ensure satisfaction and address additional requests
Skills
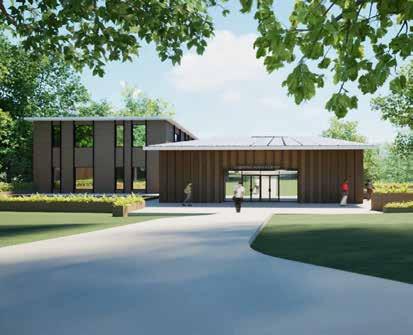
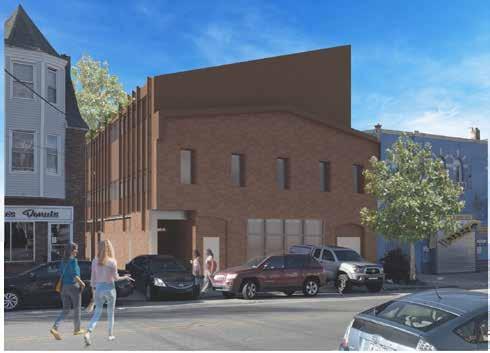
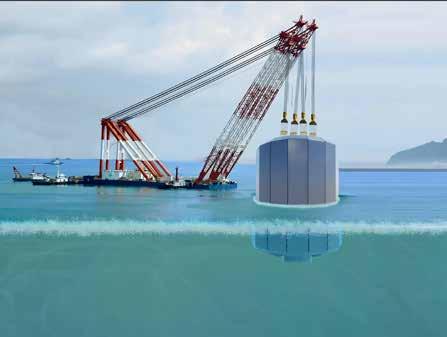
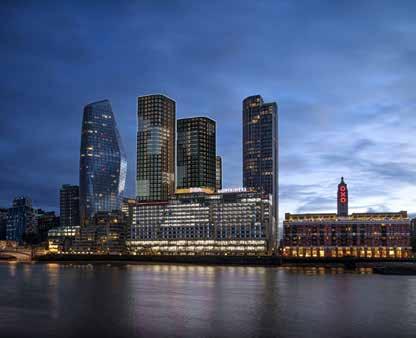
Prof: James McKenna III
Time: Spring 2024
Site: Philadelphia, PA
Type: Institutional
Team: Jessica Oberg
The concept for our building revolves around fostering collaboration between disciplines and advancing learning within the field of cognitive science. Designed as an intellectual hub, the building itself serves as a metaphor for the human brain, specifically the split-brain theory, incorporating features that promote connectivity, interaction, and the exchange of ideas while fostering programmatic organization and analytical thinking. Architecturally, the structure features interconnected spaces resembling neural pathways, facilitating seamless movement and communication between different areas, such as laboratories, classrooms, and communal areas. These spaces are designed to encourage spontaneous discussions and collaborations, much like synapses allow for the transmission of information in the brain. Natural light permeates the building, chosen for its ability to enhance mood and cognitive function, while diverse learning environments—from quiet study areas to expansive interactive zones—cater to various learning styles and activities. Environmental sustainability is key, with the building incorporating sun shading devices, natural materials, and rainwater harvesting reflecting the cognitive science community’s commitment to understanding and preserving the human experience within the natural world. Overall, the building not only serves as a center for cognitive science research and learning but also stands as an embodiment of cognitive principles, designed to stimulate creativity, learning, and collaborative discovery.
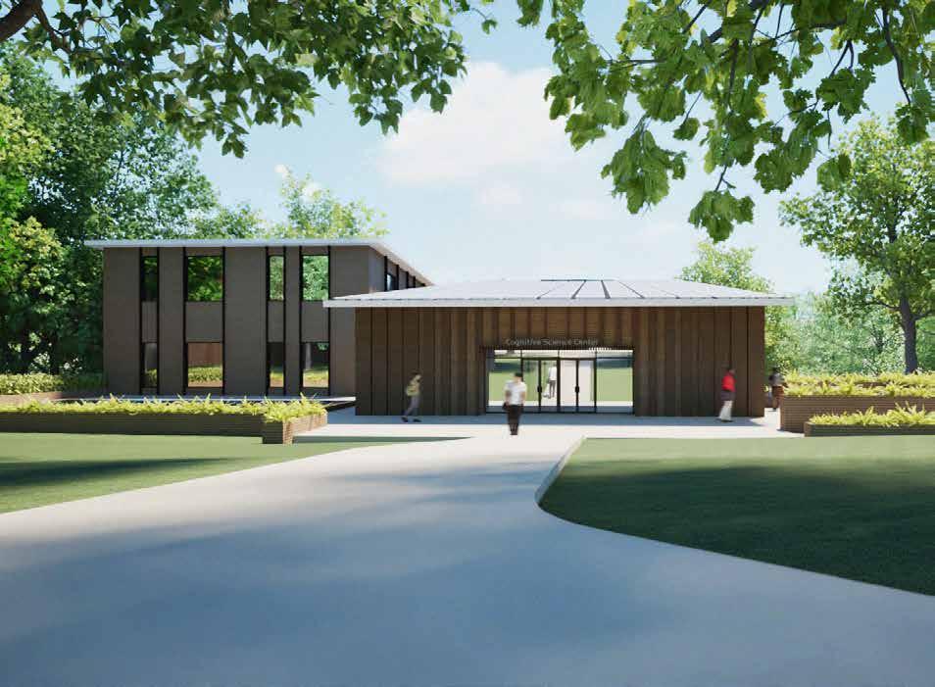




















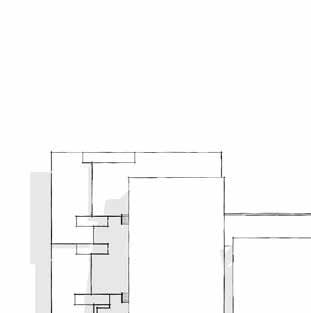


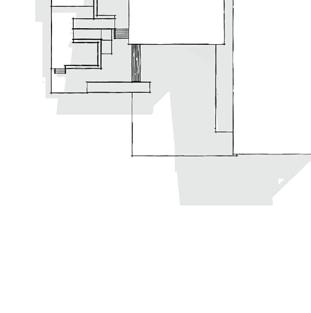

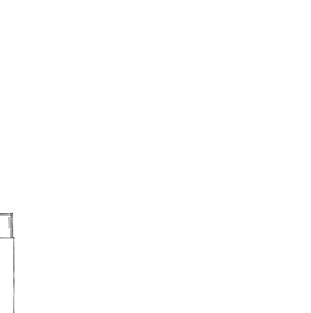

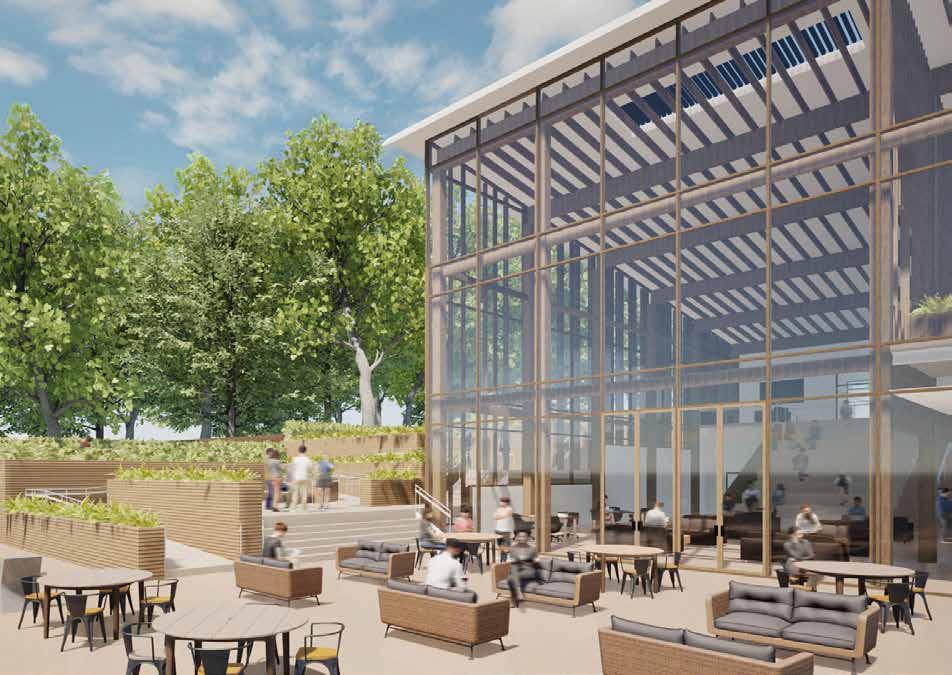
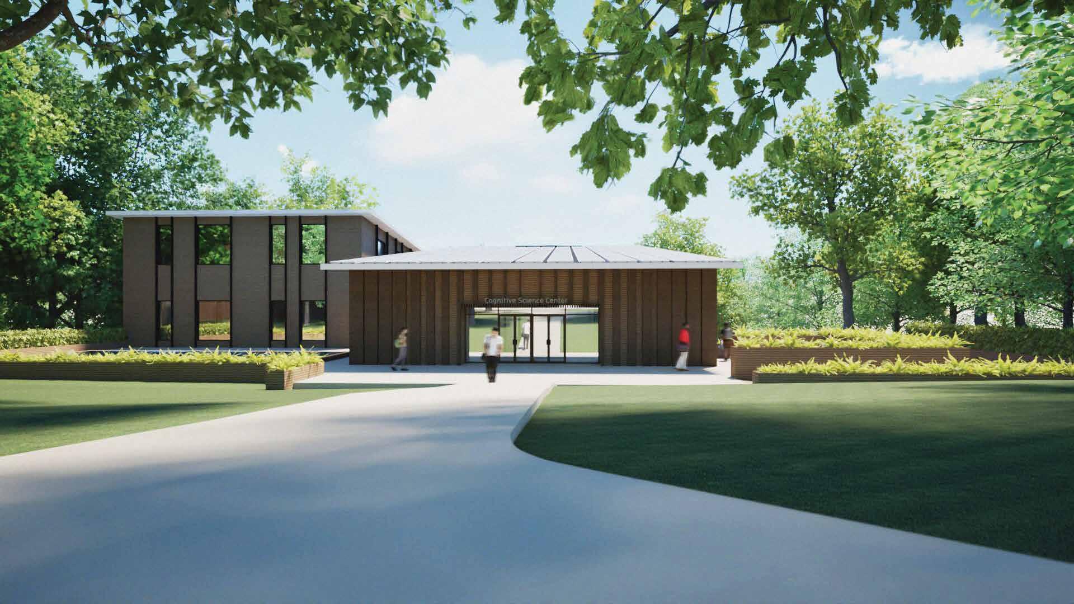









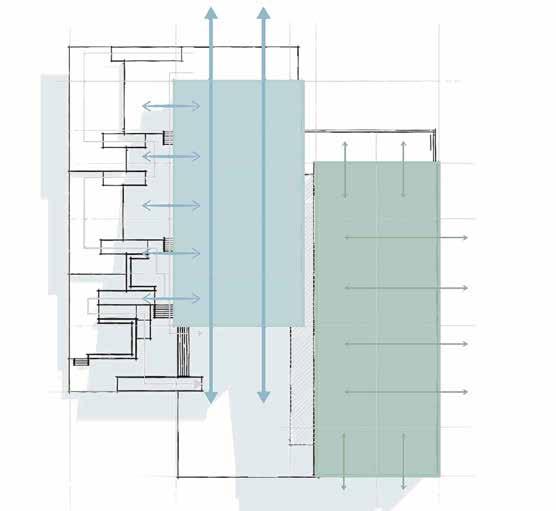























































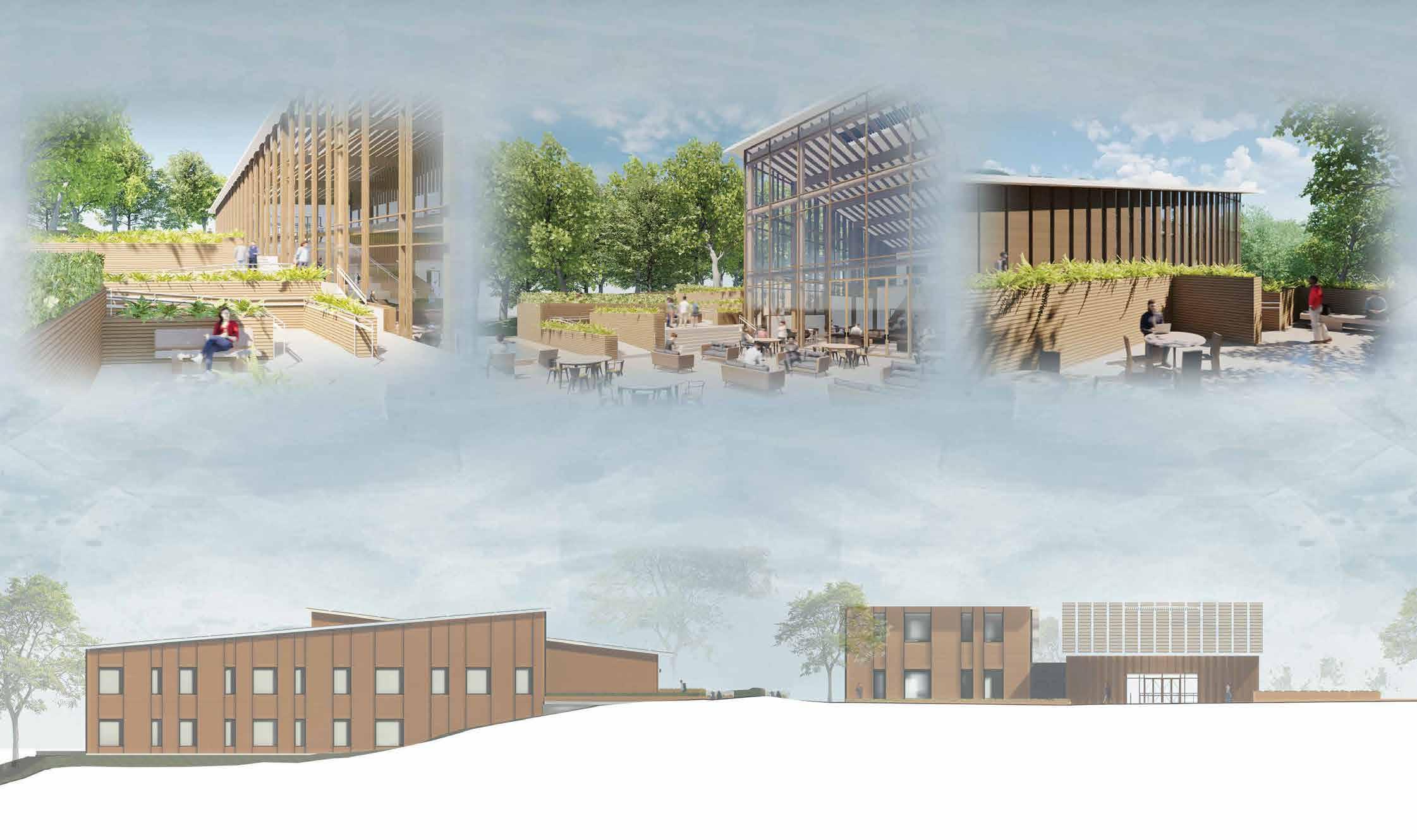



























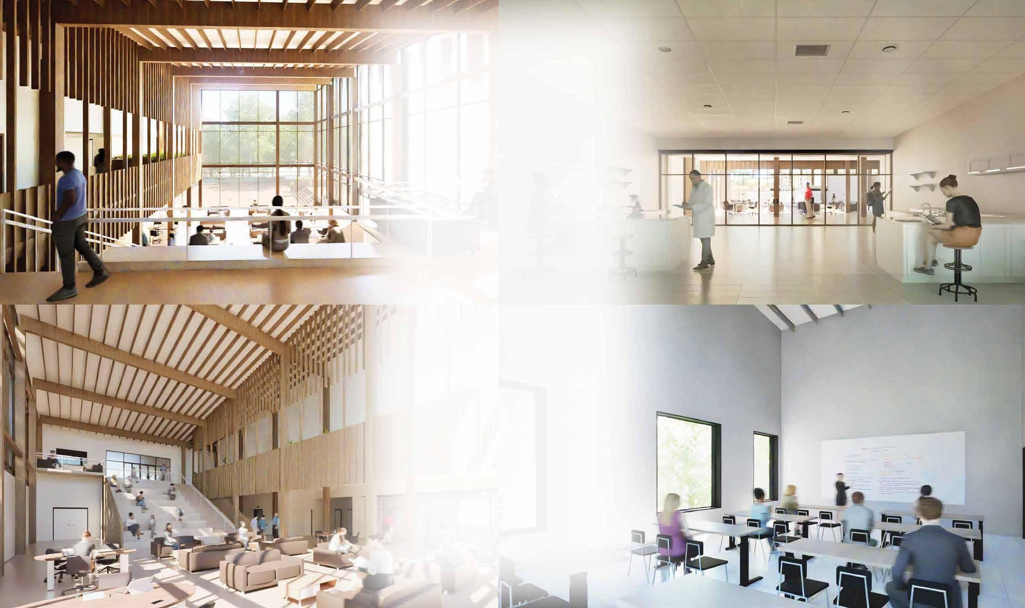


























































































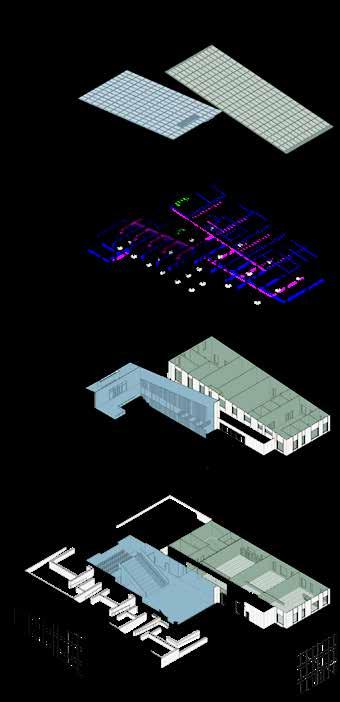
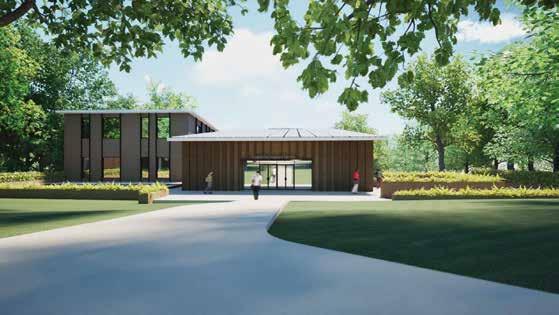


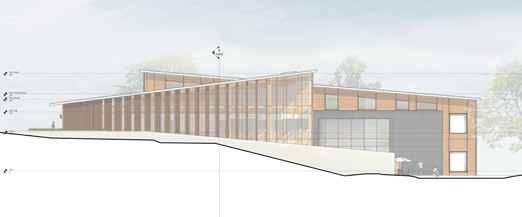
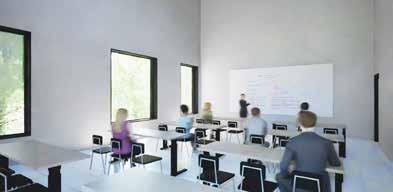
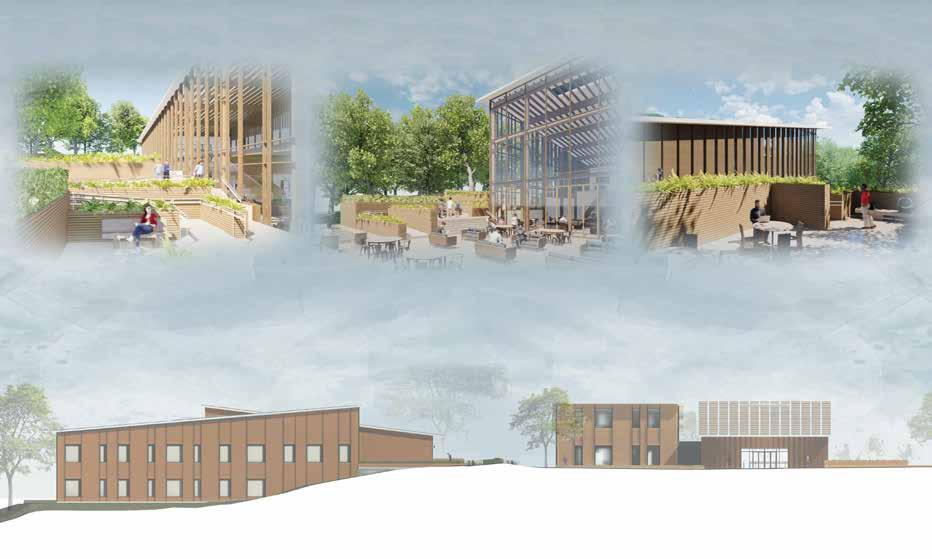

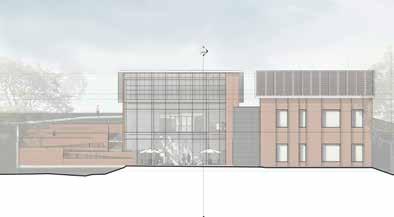
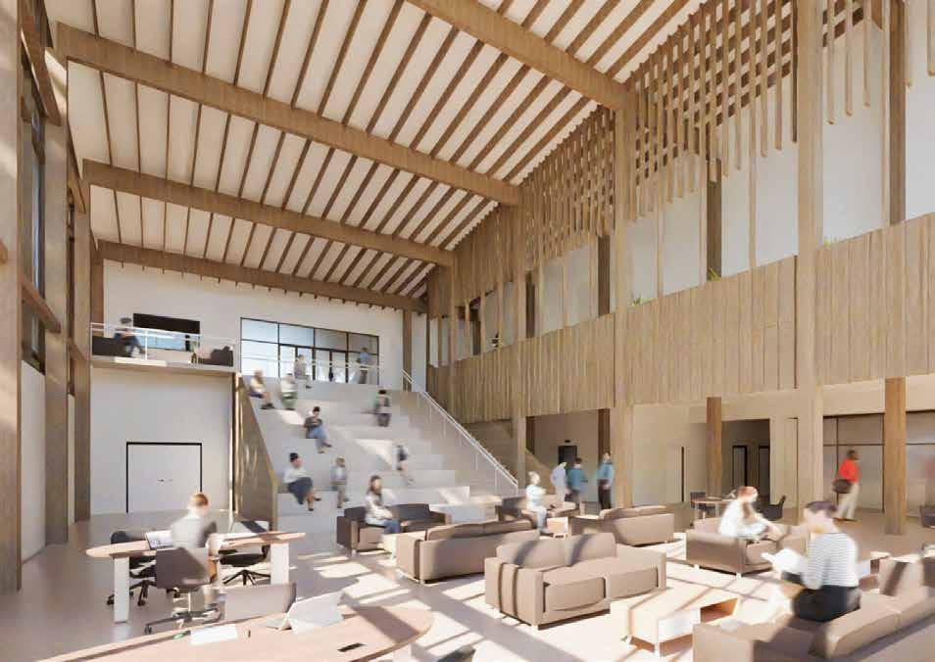
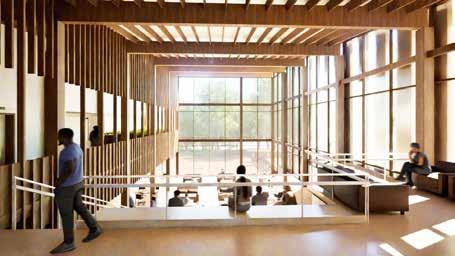
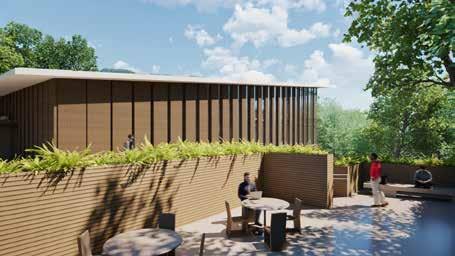
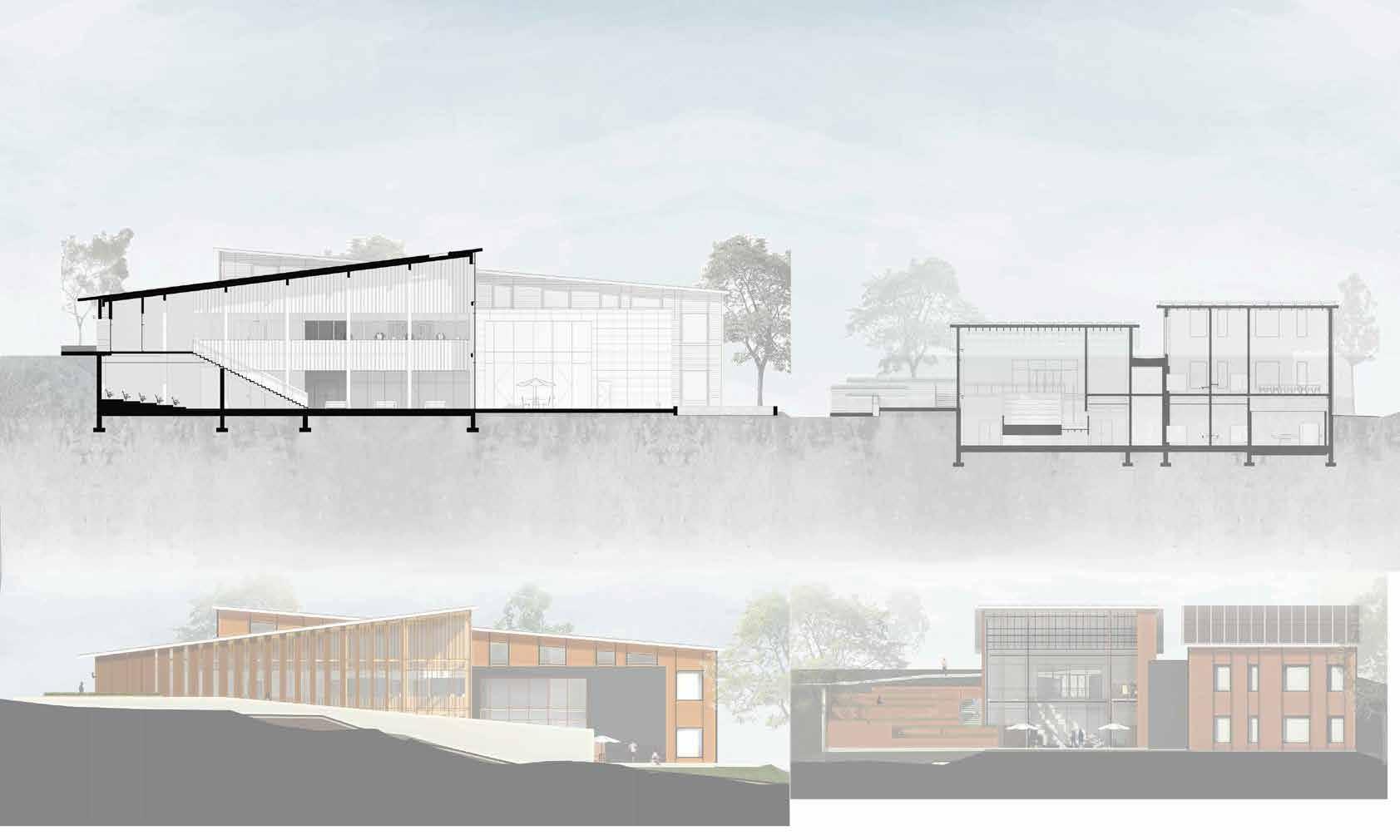

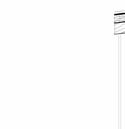


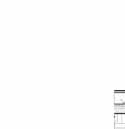


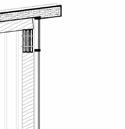
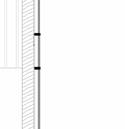
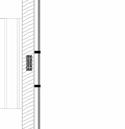
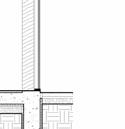
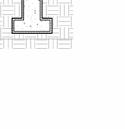
Prof: Betty Hackney
Time: Spring 2023
Site: Philadelphia, PA
Type: Mix-Use
Team: Evely Vaquero Flores
For this project we were challenged with turning two adjacent parcels into one mixed use development. Looking into the area and its demographic and statistical data, we found that a daycare would best suit the surrounding neighborhood. We focused on creating two forms that would inevitably join together at the two parcels connecting the edge. The two forms were based on the needs of their programmatic spaces and allowed for the residential apartments to be placed on the upper floors. The one challenge with this project was incorporating the existing shell of the buildings on site previously into our design. We managed to offset our building to allow for a path between the existing shell of the building with our new facade. This pathway allowed access to the “pinching” point between the two parcels where the space opens up to a communal outdoor gathering area. The facade of the building follows basic standards and principles observed of the neighborhood and uses the existing building’s facade. Wrapped on the east and western facades is a fin system that provides protection to the spaces inside from harsh evening western light and is a preventive measure to counter overheating. The eastern facade is butt up against another building not allowing light to penetrate into the from a normal window, so using skylights and recessed walls allows for maximum sunlight within those units.
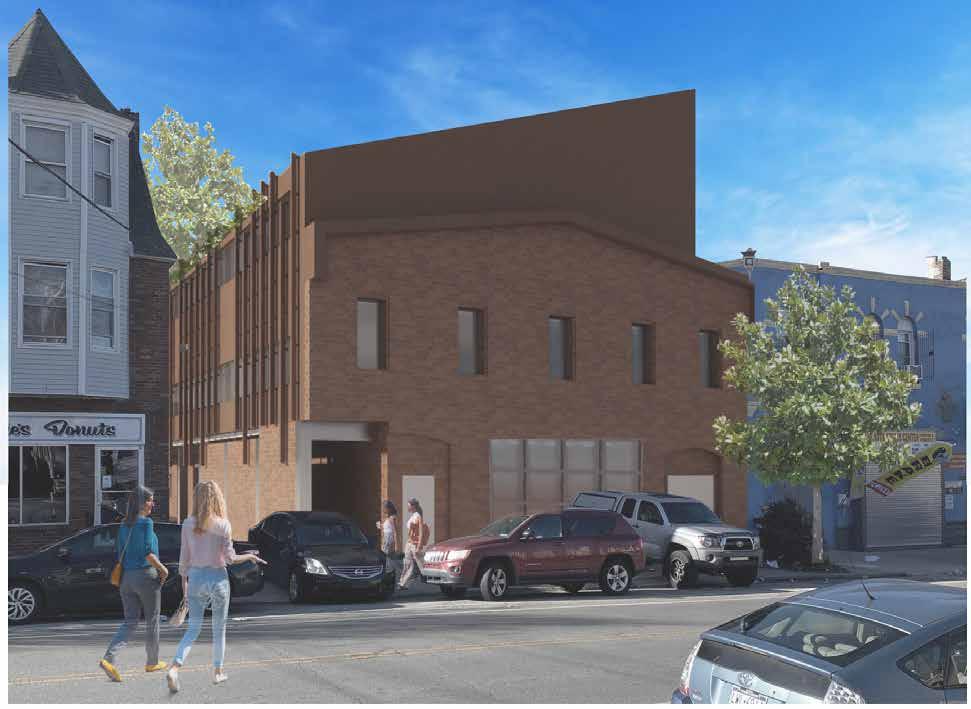
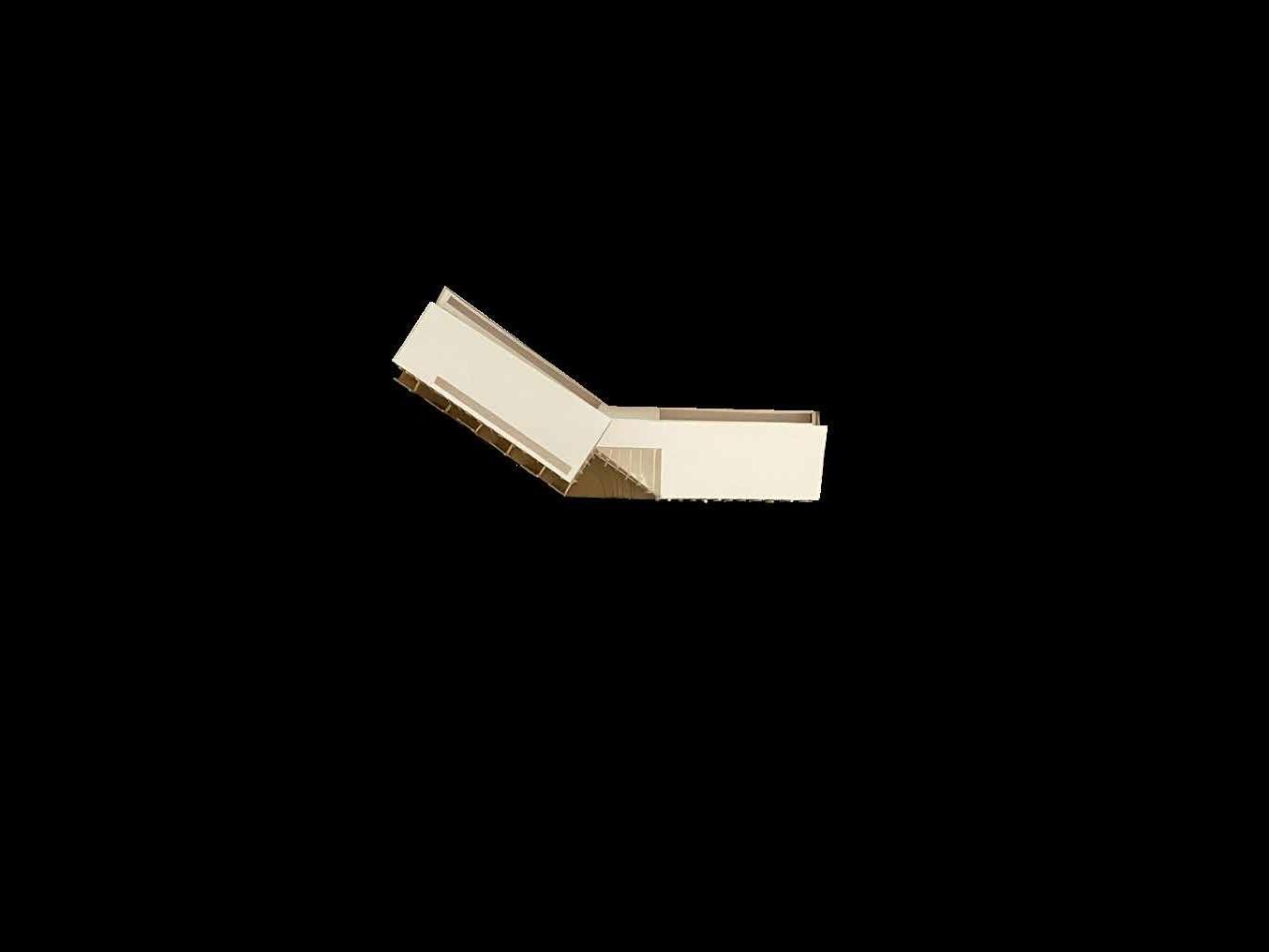
For this project we focused on desiging a form that was concealed and revealed from different point of views for a residential and commericial building. We considered the sun angles, neighboring buildings, and the existing architecture. It will express its own ideas through the different geometric forms and height but willblend harmoniously with the rest of the buildings by keeping similar facades and the shell the same. We incorporated slits into the existing shell and offset our building from that shell to allow for a corridor and access to the middle gathering space where our two forms pinch together. This pinch allows for light to access this space and not cast a grand shadow down upon it, as we found in earlier studies. This outdoor gathering area will be accessible to all and will be an added benefit for the residents residing in the building. The slits also add protection from intense west sunlight that would penetrate the building and cause overheating.




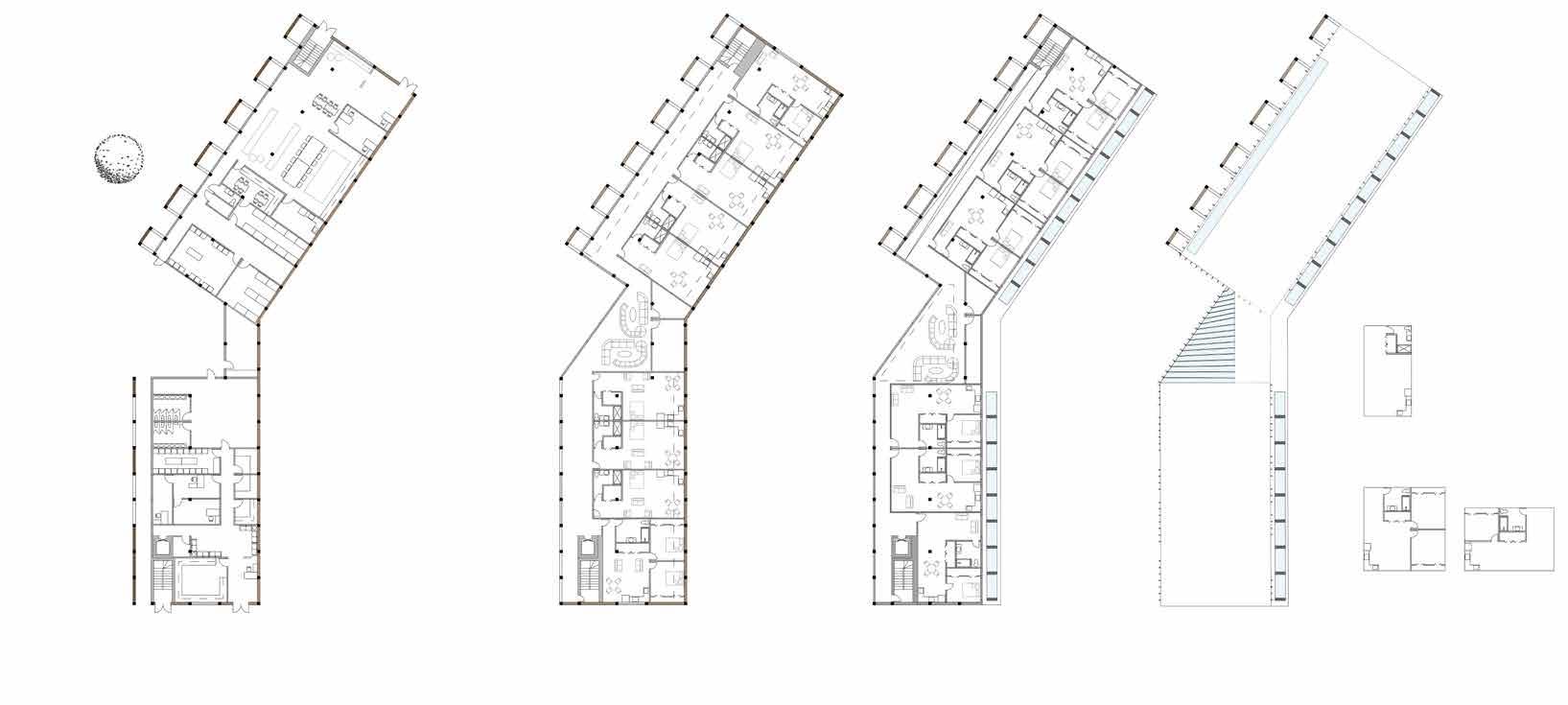


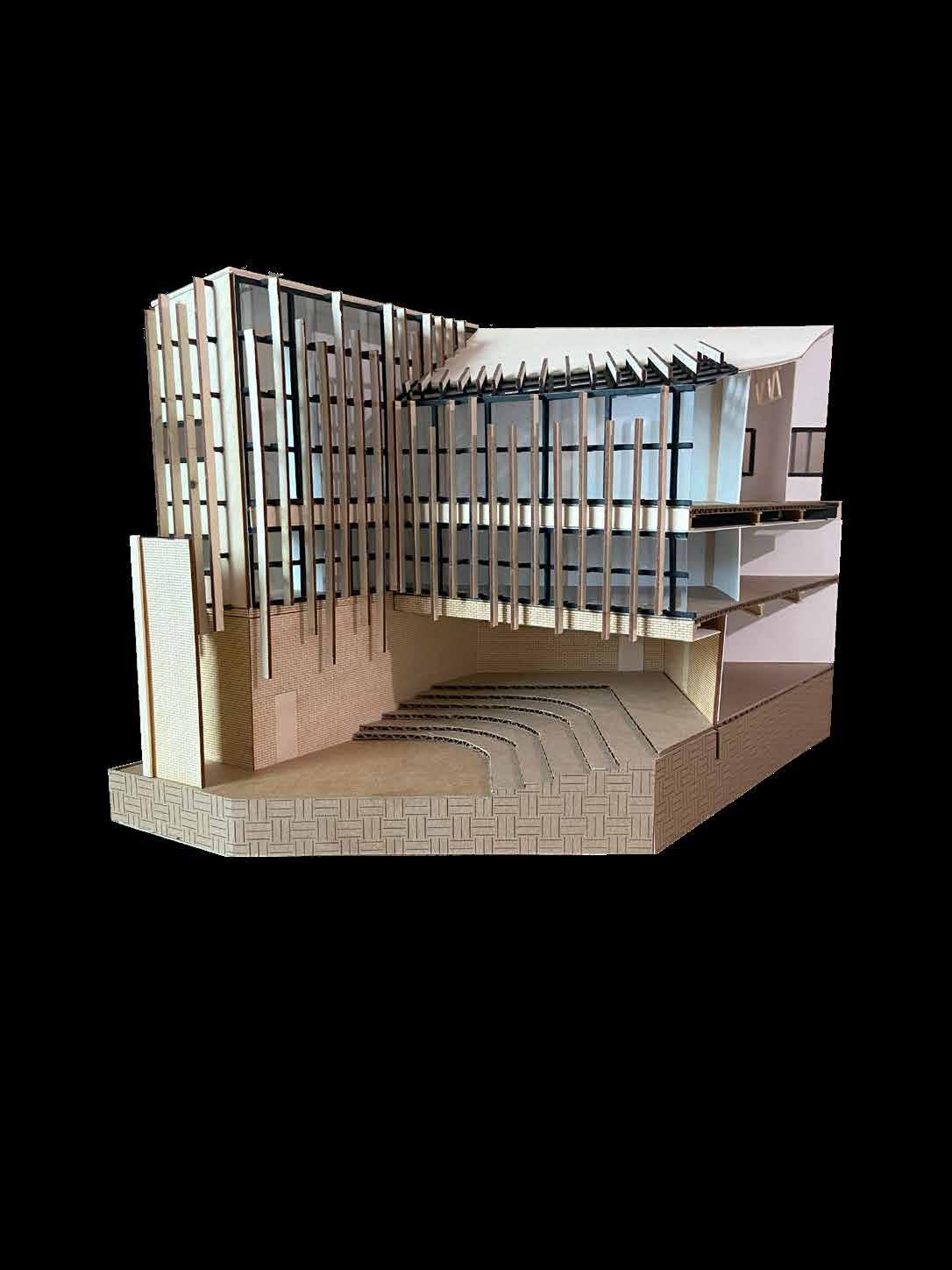
Prof: Betty Hackney & David Gamba
Time: Spring 2023
Site: Loihi, Hawai’i
Type: Research Facility
Team: Nicholas Ruppert, Jaylen Thomas , & Andrew Ikomi
This project uses out of the box ideas to be able to help resolve issues around researching underwater volcanoes. This project challenged my team and I to find an architectural response to a temporary research lab that can be utilized to study the aquatic ecosystem that is cultivated around underwater volcanoes. With more than one million underwater volcanoes existing and thousands still active, society knows little research about these scientific discoveries. To send researchers off into the depths of the ocean to understand more about these volcanoes, my team needed to think about the many different factors and challenges they would encounter on a several month expedition. The physiological response and hardship faced will be extreme being miles underneath the sea level, so wanting to incorporate as many amenities whilst still balancing spaces with scientific research areas was essential. The stepped floor plan allowed for many different programs and spaces to spread out amongst other crew members during their time down below. The overall shape comes from a 16 sided circle allowing for water to flow around the research lab easily and uses an open and closed mechanism to protect itself in the emergency of an underwater volcano erupting. This mechanism uses steel panels that move along different hinge points with a central sliding cylinder which is used as the entrance hatch. The joints are reinforced with rubber to make them airtight, allowing for air to be moved from one area to another depending if the lab is “open” or “closed”. The central core of the lab revolves around a research chamber which is filled with ocean water and will allow for aquatic animals, algae, and other parts of the submarine volcanoes ecosystem to go inside allowing for the researchers a better look.
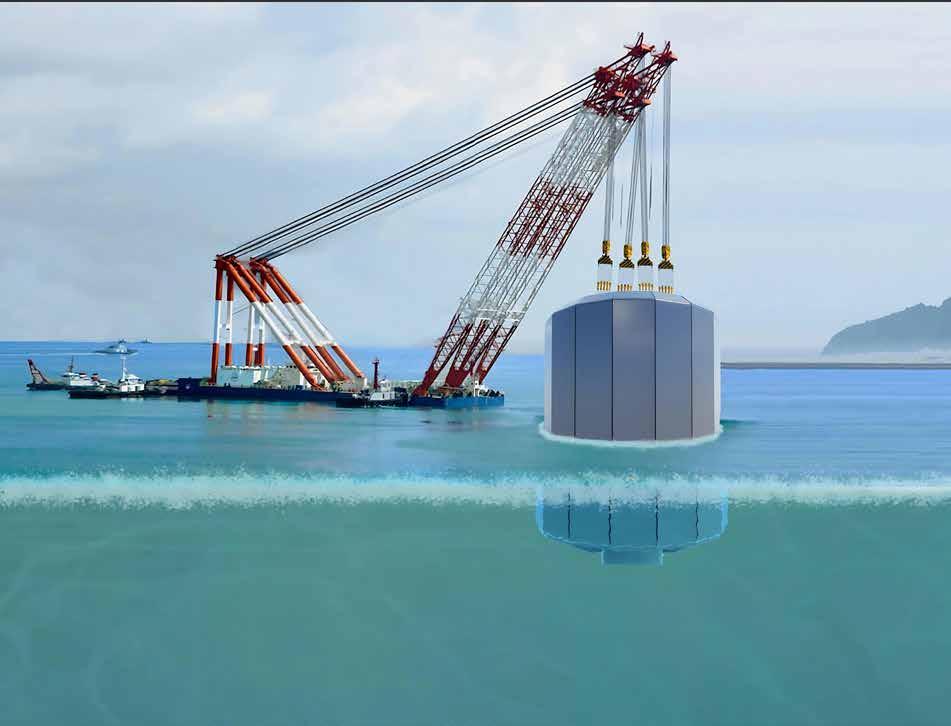




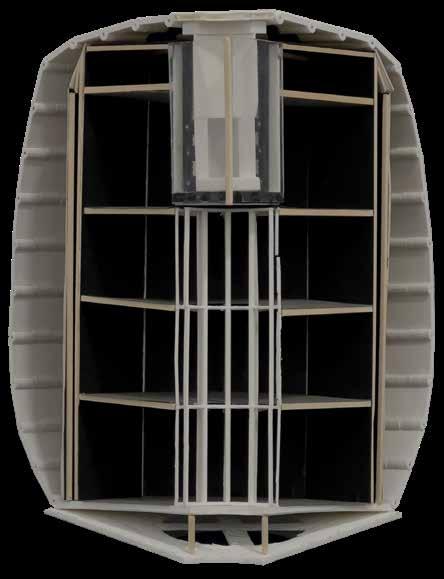
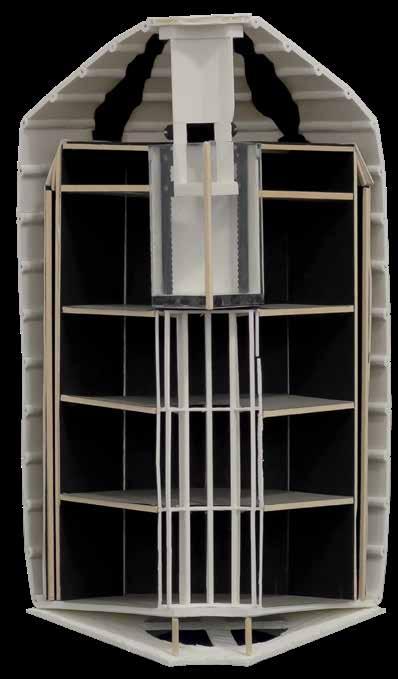



Prof: Edgar Stach
Time: Fall 2024
Site: London, U.K.
Type: Mixed-Use
Trinity Towers is located in the Southwark borough of London, U.K. and is the merge between a need for green, dense commercial office space, as well as housing. The towers are used for office spaces (2) and residential apartments (1). The office towers are home to restaurants, sky lounges, and other amenities. The tower features floor plates that incorporate sky gardens at every level to allow for fresh natural air to be recycled up and through the building. The sky gardens improve air quality, mental health, and overall quality of inhabitants of the building. The facade is adjusted to allow for maximum light into the sky garden atrium’s giving the space a more airy and natural feel. The tower are connected on the first couple floors with different commercial spaces and other amenities. The towers also feature a balcony with a trellis system allow for exterior usage. The site removes an existing hotel and bar and connects the towers with the Christ Church and the green space it already has on site. This added green space gives residents an outdoor courtyard which is secluded from the hustle and noise of London.
