STEVE H. CHANG
SELECTED WORKS PORTFOLIO
Many are the plans in a person’s heart, but it is the Lord’s purpose that prevails.
-Proverb 19:21-
Corporate / Workplace


Many are the plans in a person’s heart, but it is the Lord’s purpose that prevails.
-Proverb 19:21-

Site 285 Madison Avenue, 11th Floor, New York, NY 10017
Design Team ENV
Design & Construction Period l 2021~Present
Roles & Responsibility
Space Planning / 3D Visualization
Overall Space Aesthetic Design
Reception Desk & Millwork Design
Materials and Finish Selections
Furniture Finish Coordination
Construction Document
Construction Administration
3D Rendering Perspective | Sketch Up with Enscape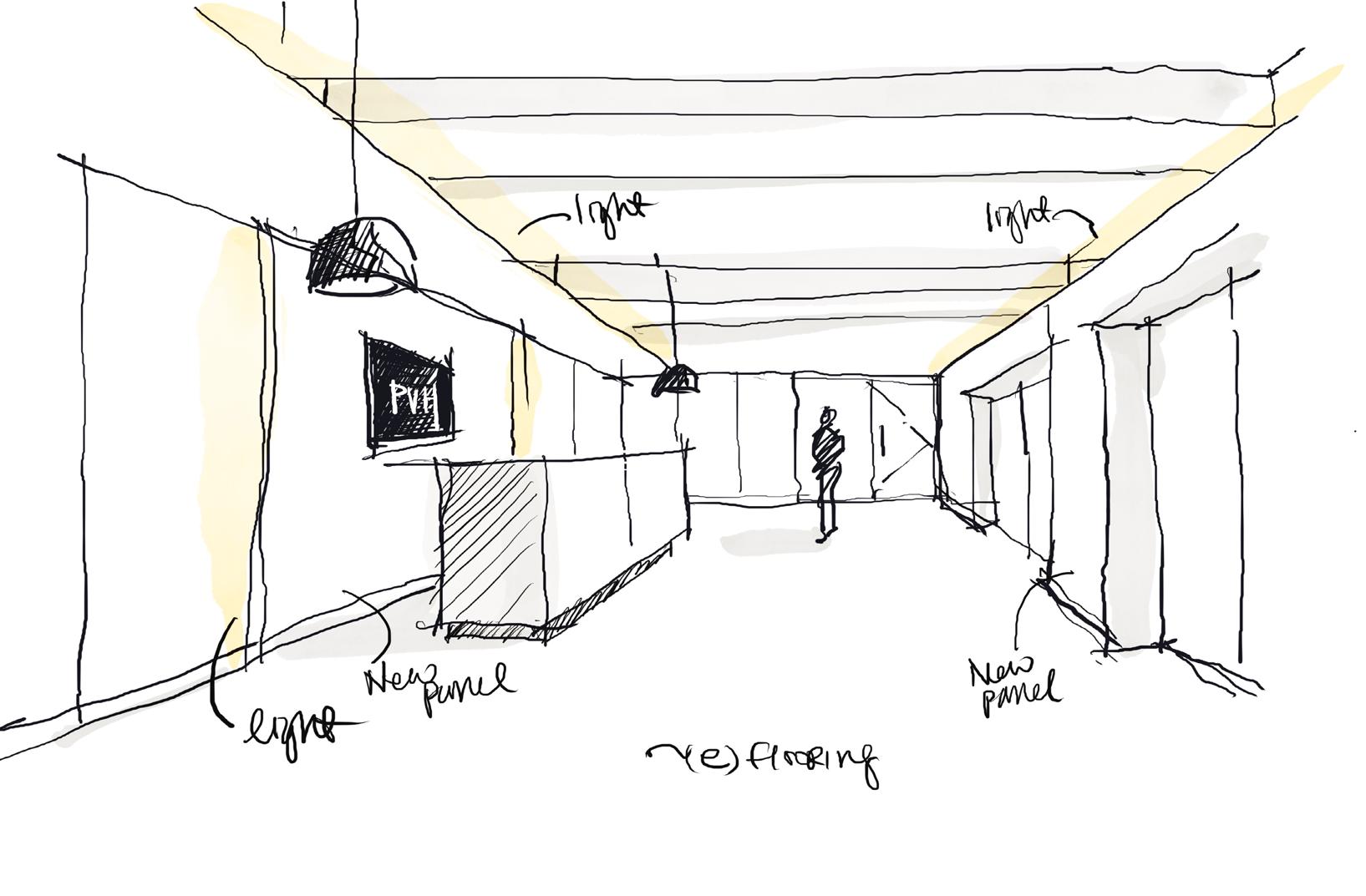
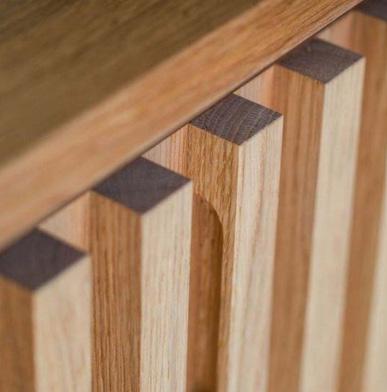
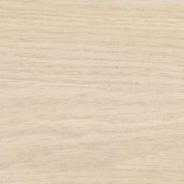
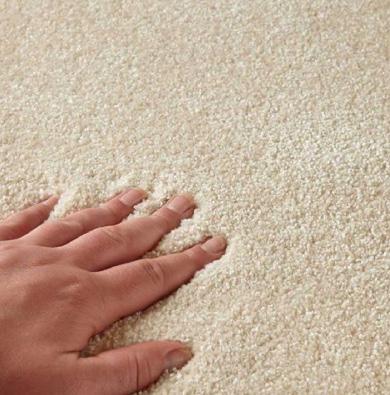
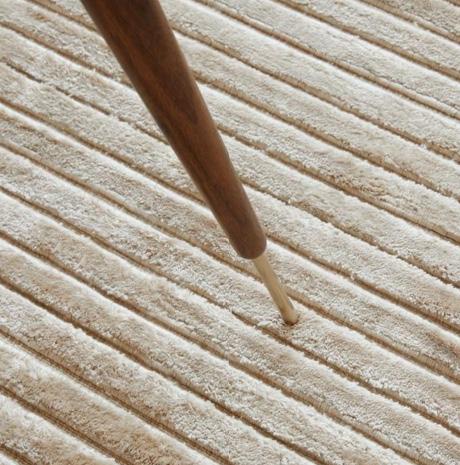
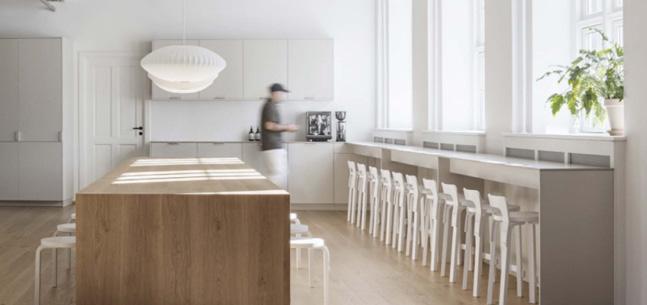
The existing executive suite on the 11th floor of Tommy Hilfiger’s office was renovated to accommodate the executive suite of PVH, Tommy Hilfiger’s parent company. The client wanted the interior aesthetics to differ from those of Tommy Hilfiger’s areas. We collaborated closely with the client’s creative director, successfully aligning our vision. As a result, the PVH executive floor now features a minimal and clean design with warm-toned white ash woods. In this project, I served as the lead interior designer, responsible for drawing the floor plan, selecting and preparing materials and finishes, and creating 3D visualizations to convey our design concepts.
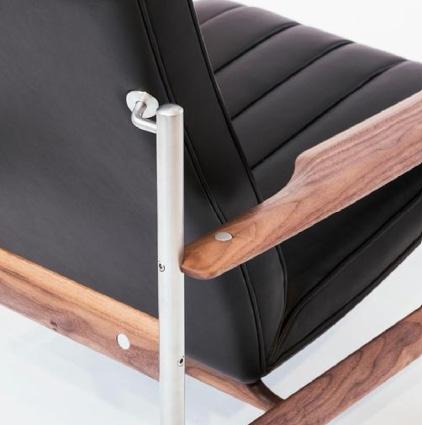

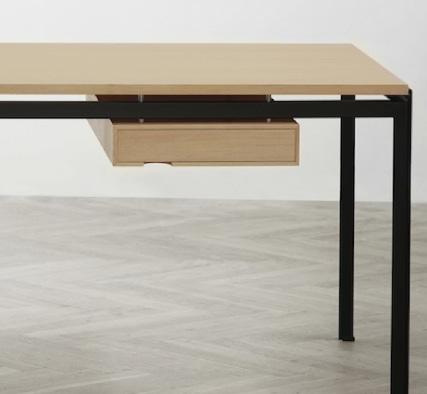
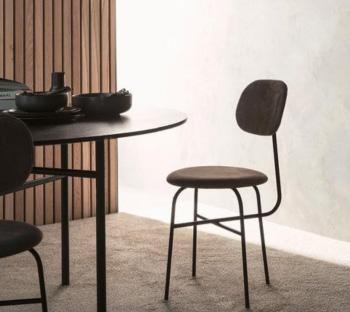
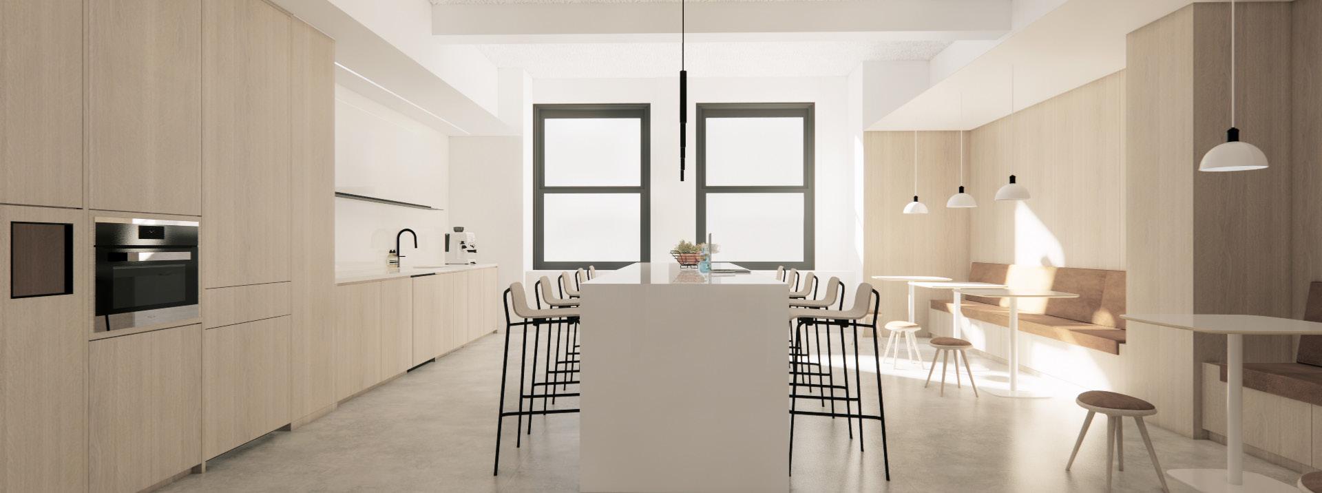
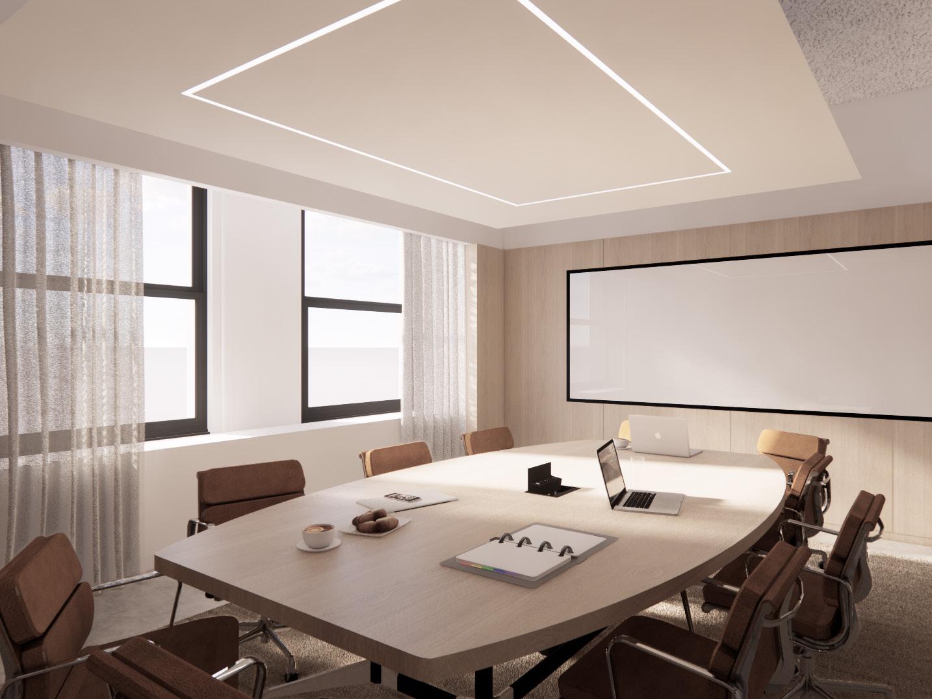
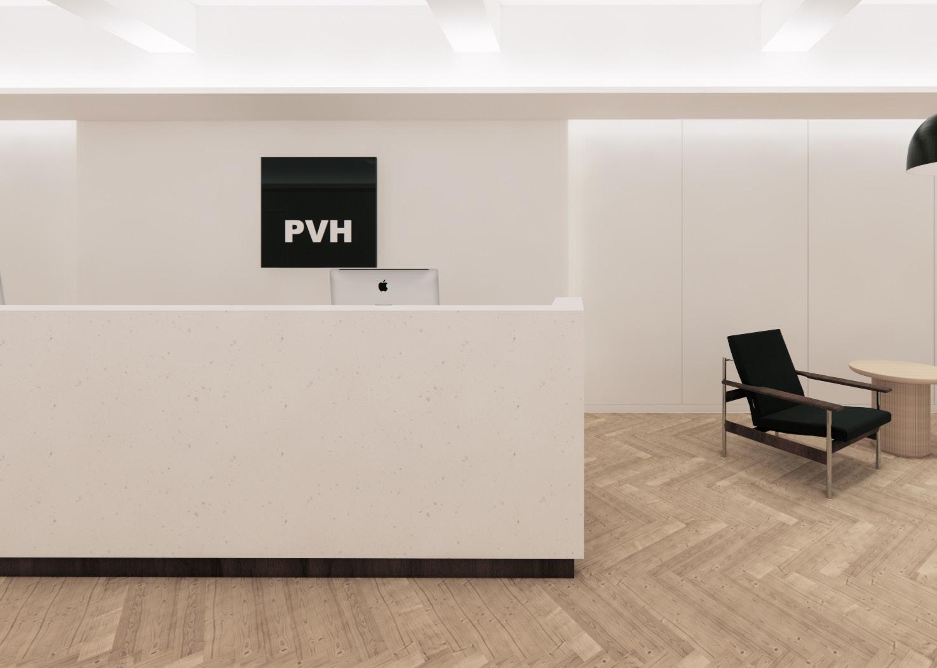
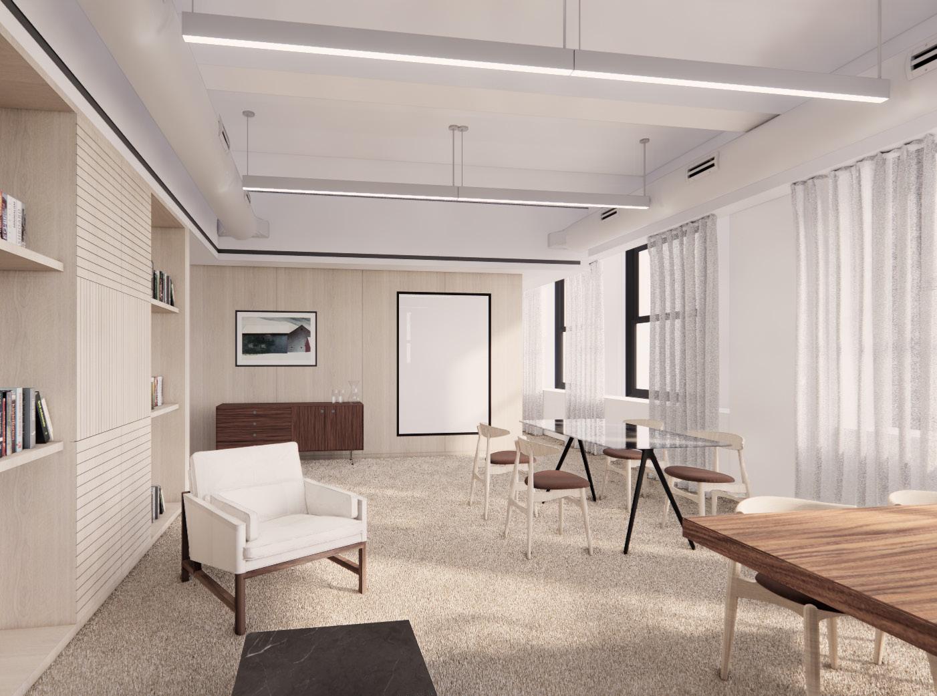
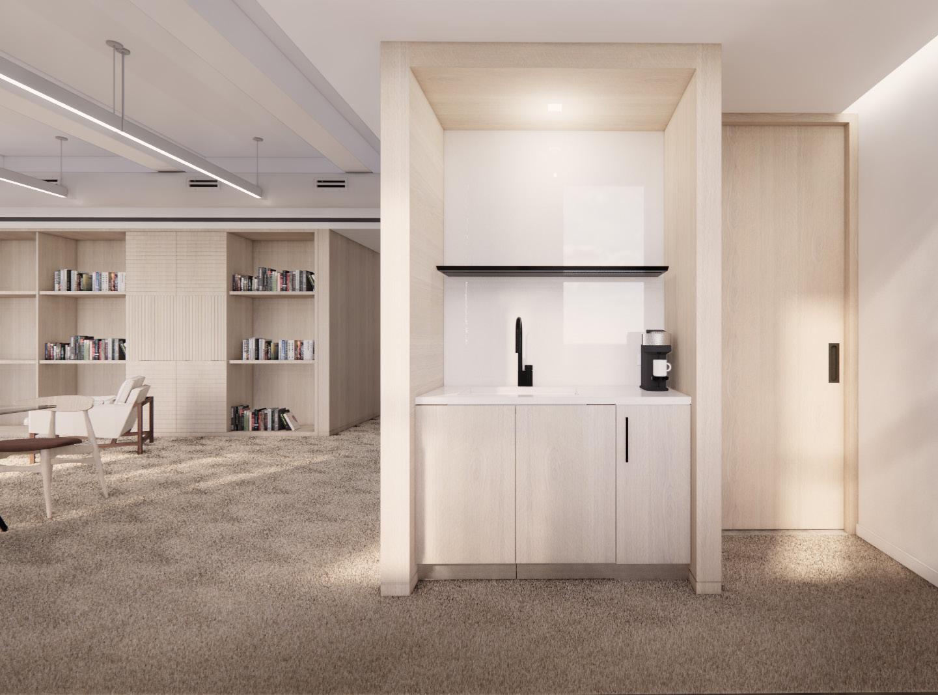
Site 66 Hudson Blvd., New York, NY 10001
Design Team l ENV
Design & Construction Period 2023 ~ Present
Roles & Responsibility
Concept Development
Test Fit Studies
Schematic Design
Design Development
Materials and Finish Selections
Construction Documents
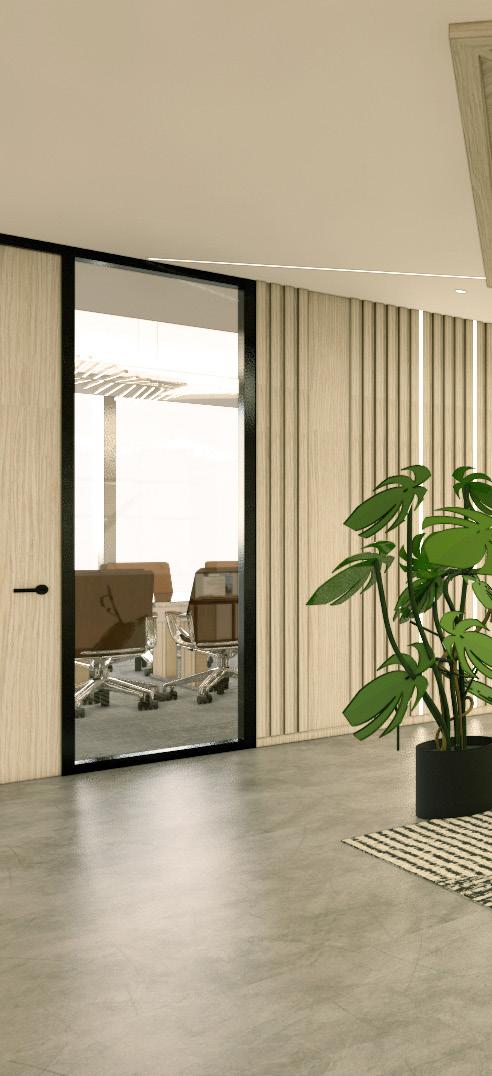
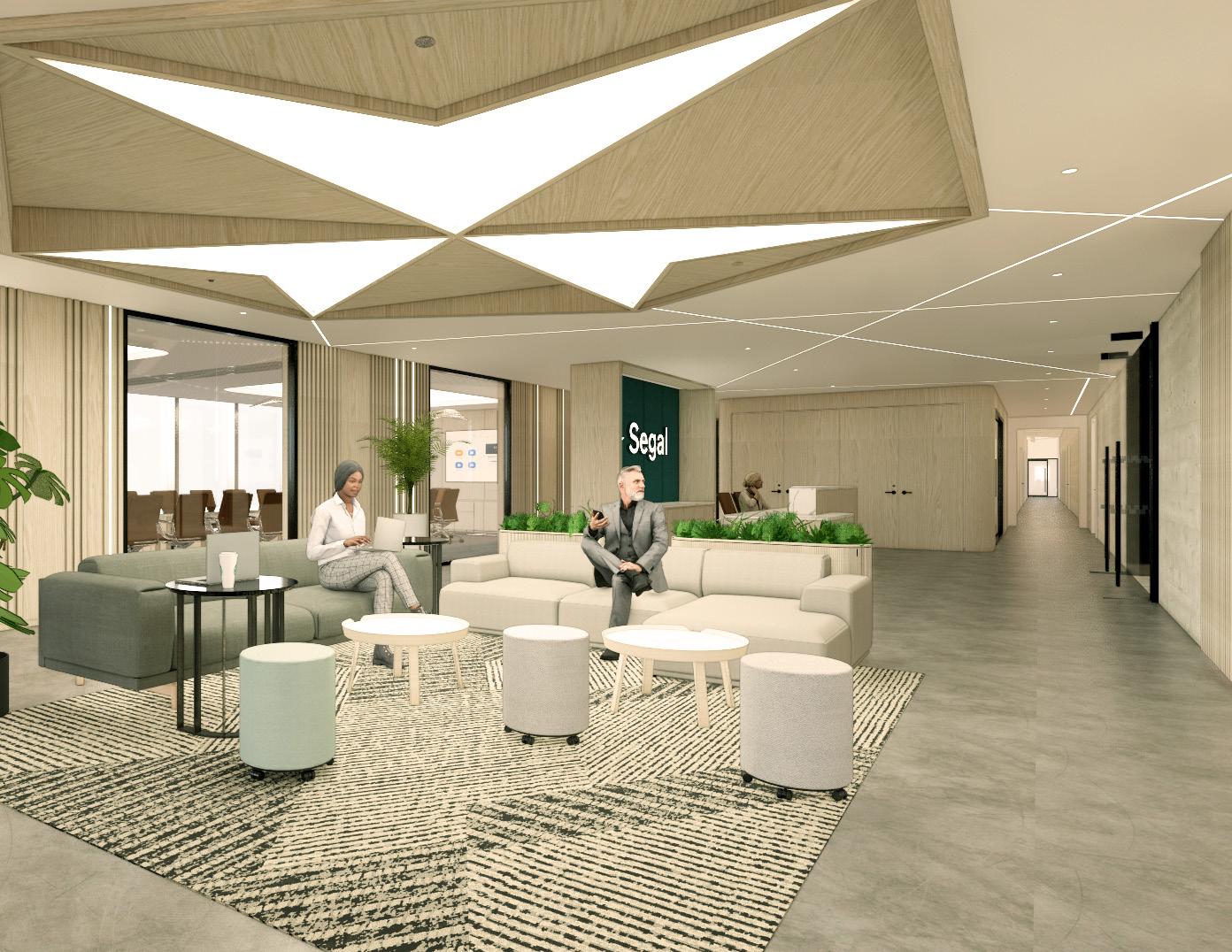
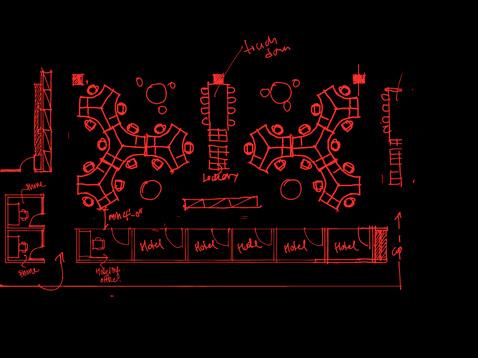
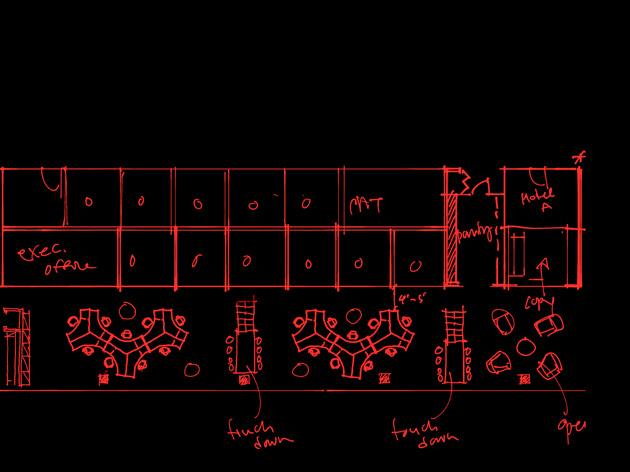
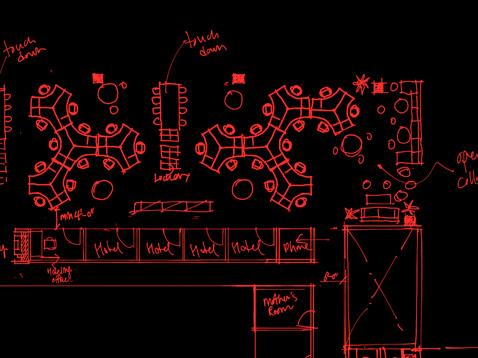
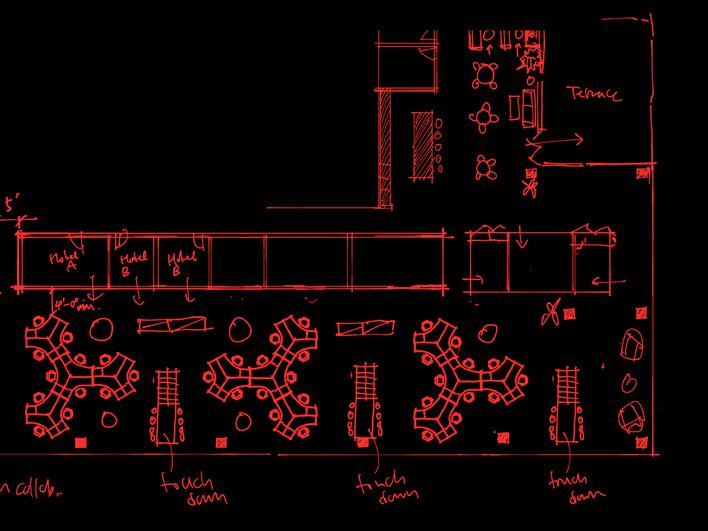


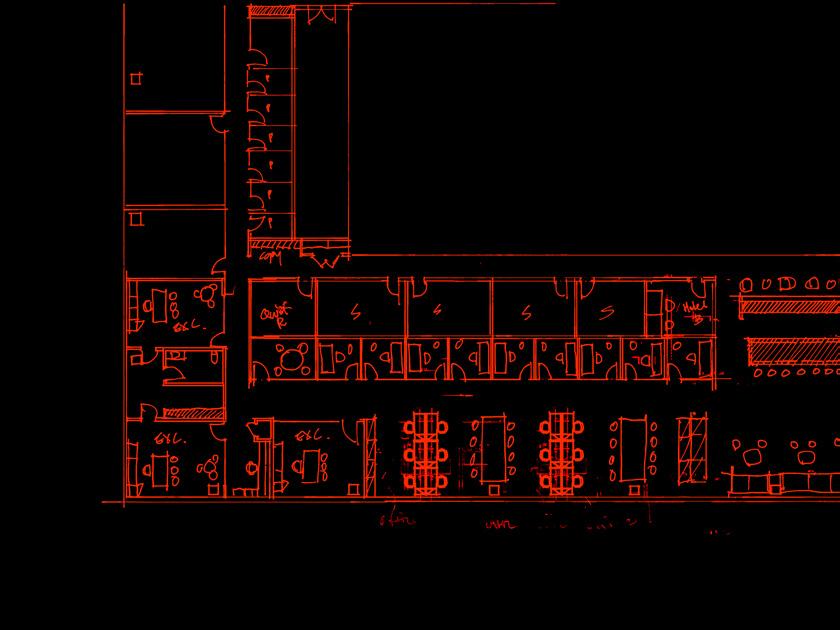
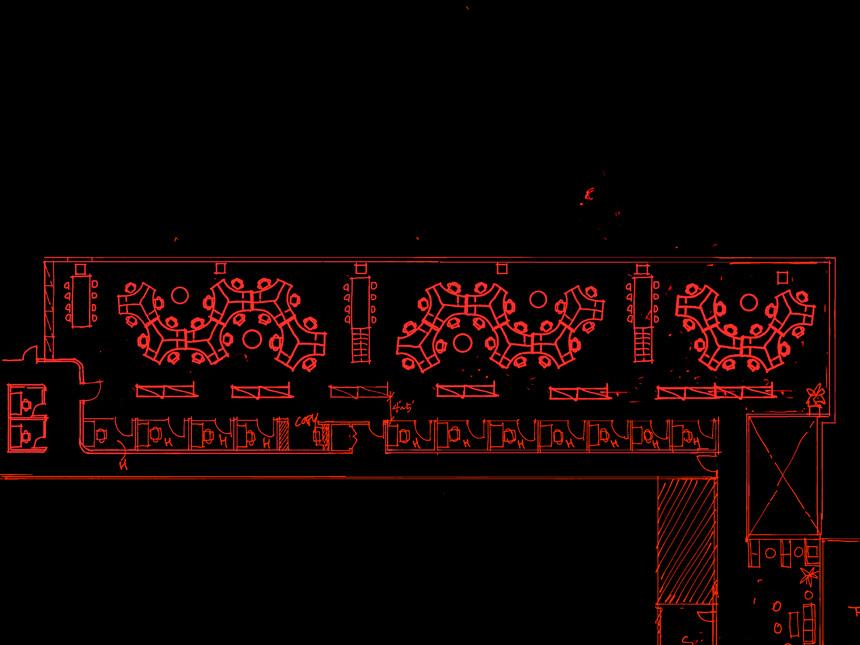
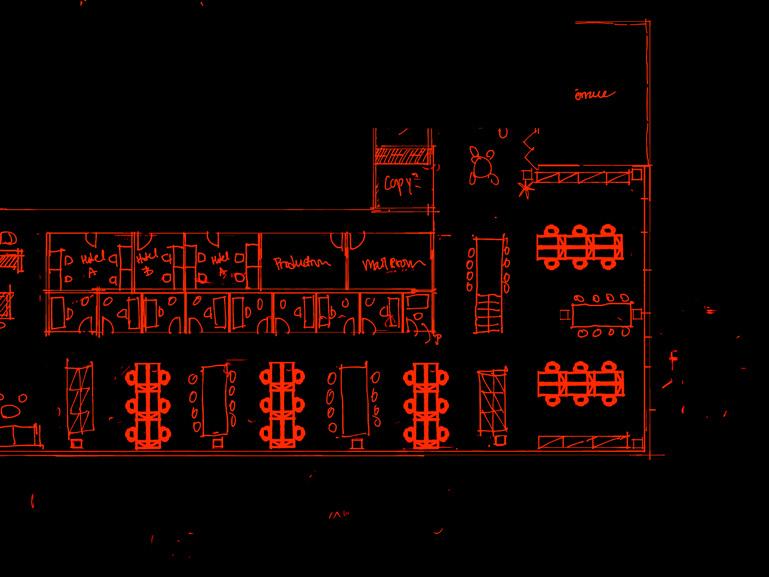
Segal & Co. leased a new office space in the renowned “The Spiral” in the Hudson Yards area. They are primarily focused on reconfiguring the office layout to accommodate unassigned desks, additional phone rooms, and hoteling offices. This change is driven by the increase in hybrid work arrangements following the pandemic, resulting in fewer employees needing permanent desks Segal & Co. aims to create a more flexible workspace that is accessible to all employees whenever they come to the office.
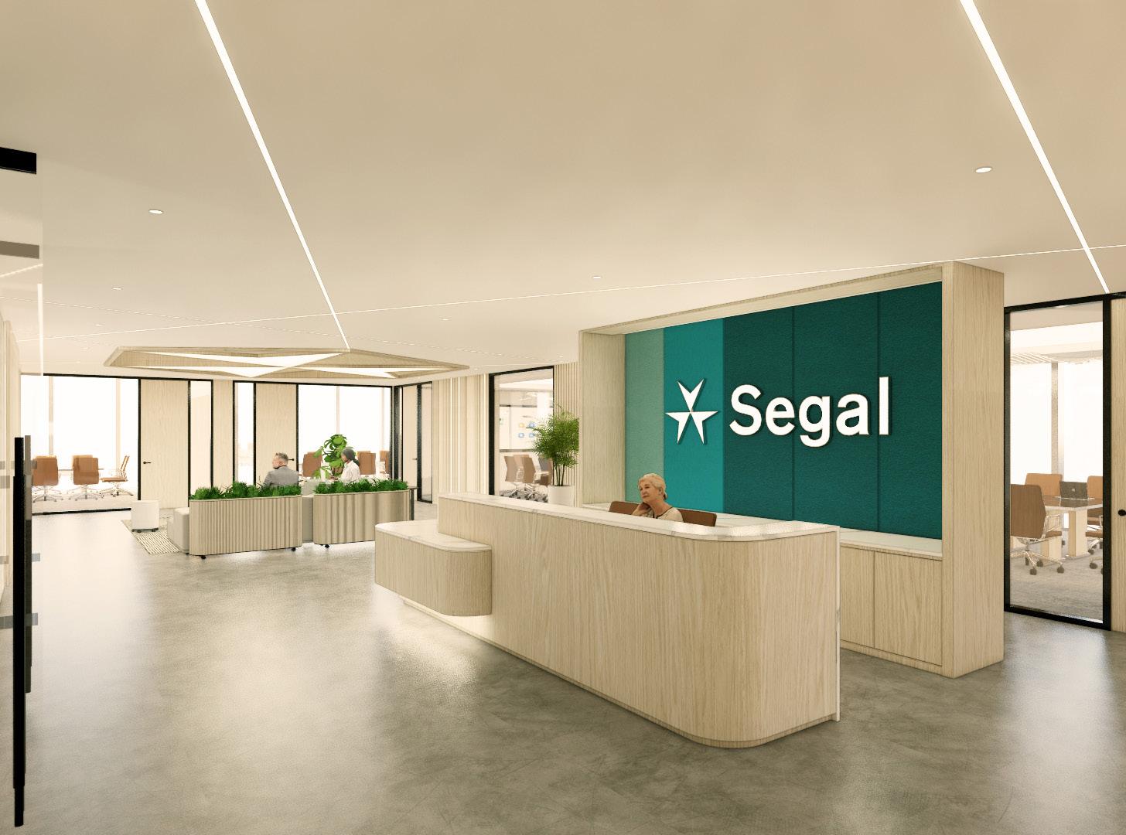
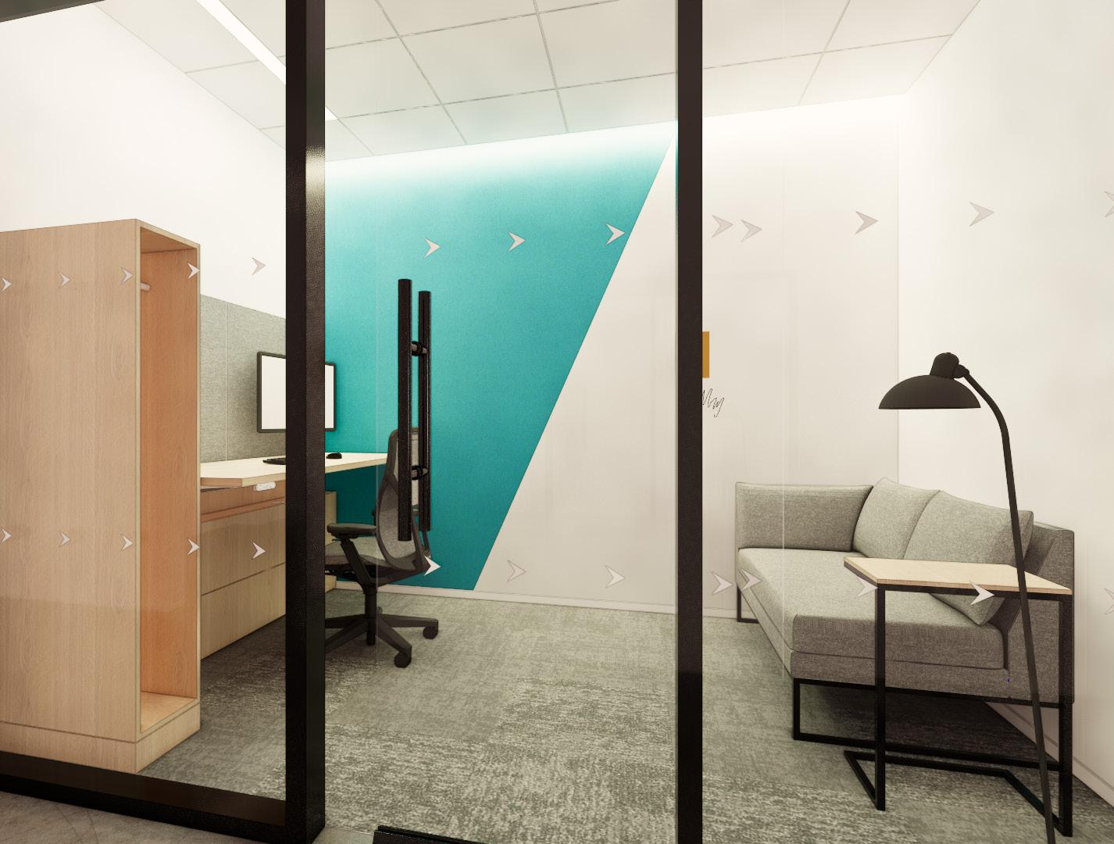
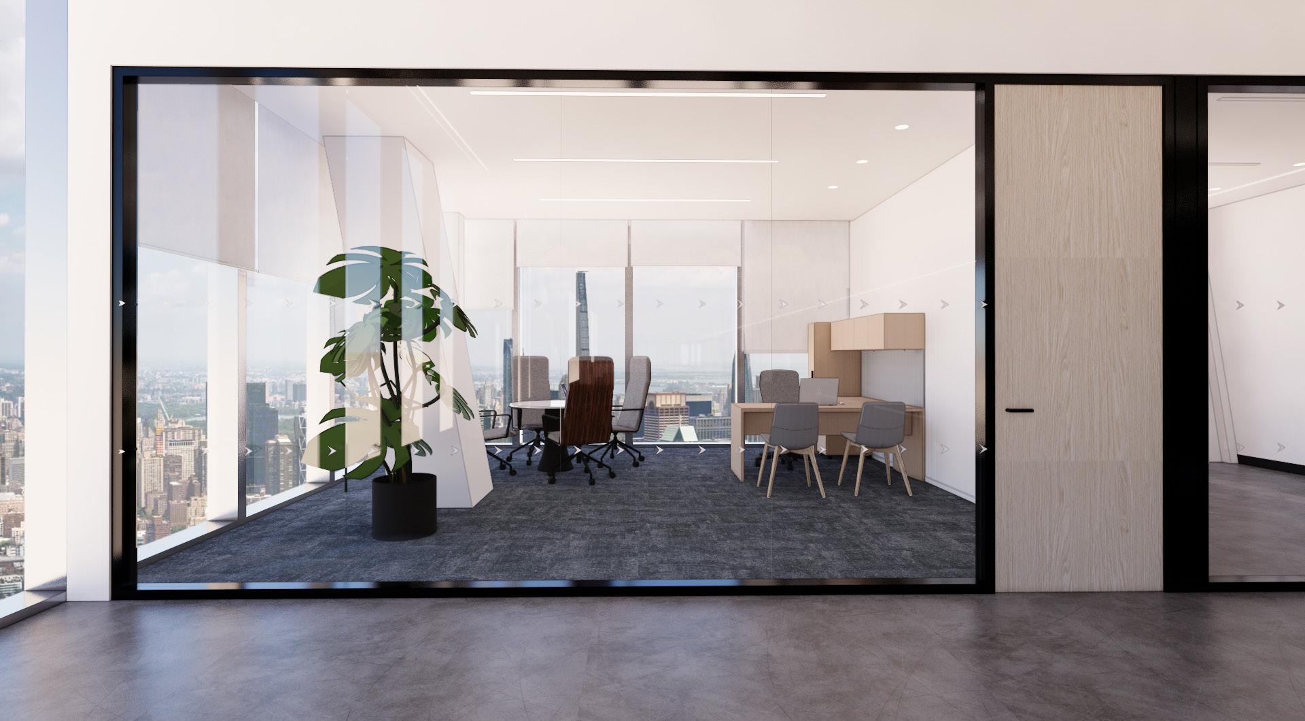
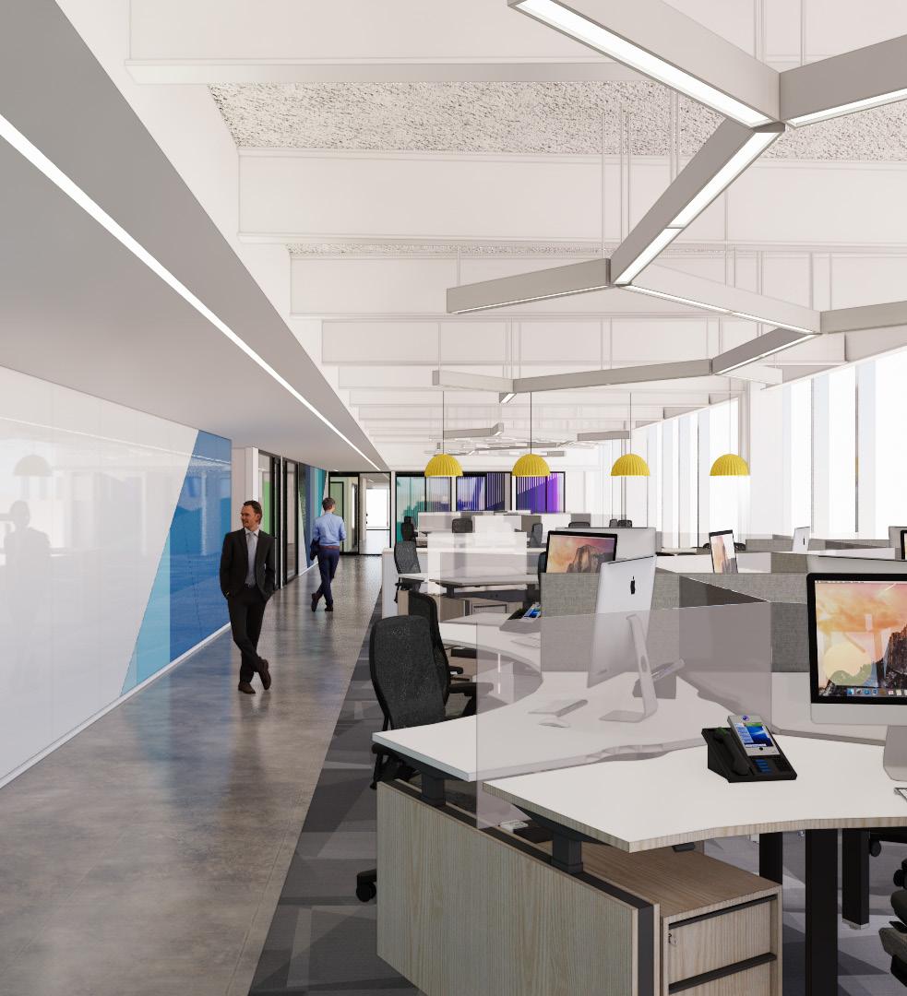
1. Reception Area View 3D Rendering, Sketch Up with Enscape
2. Hoteling Office View 3D Rendering, Sketch Up with Enscape
3. Executive Office View 3D Rendering, Sketch Up with Enscape
4. Open Office View 3D Rendering, Sketch Up with Enscape
5. Phone Room Views 3D Rendering, Sketch Up with Enscape
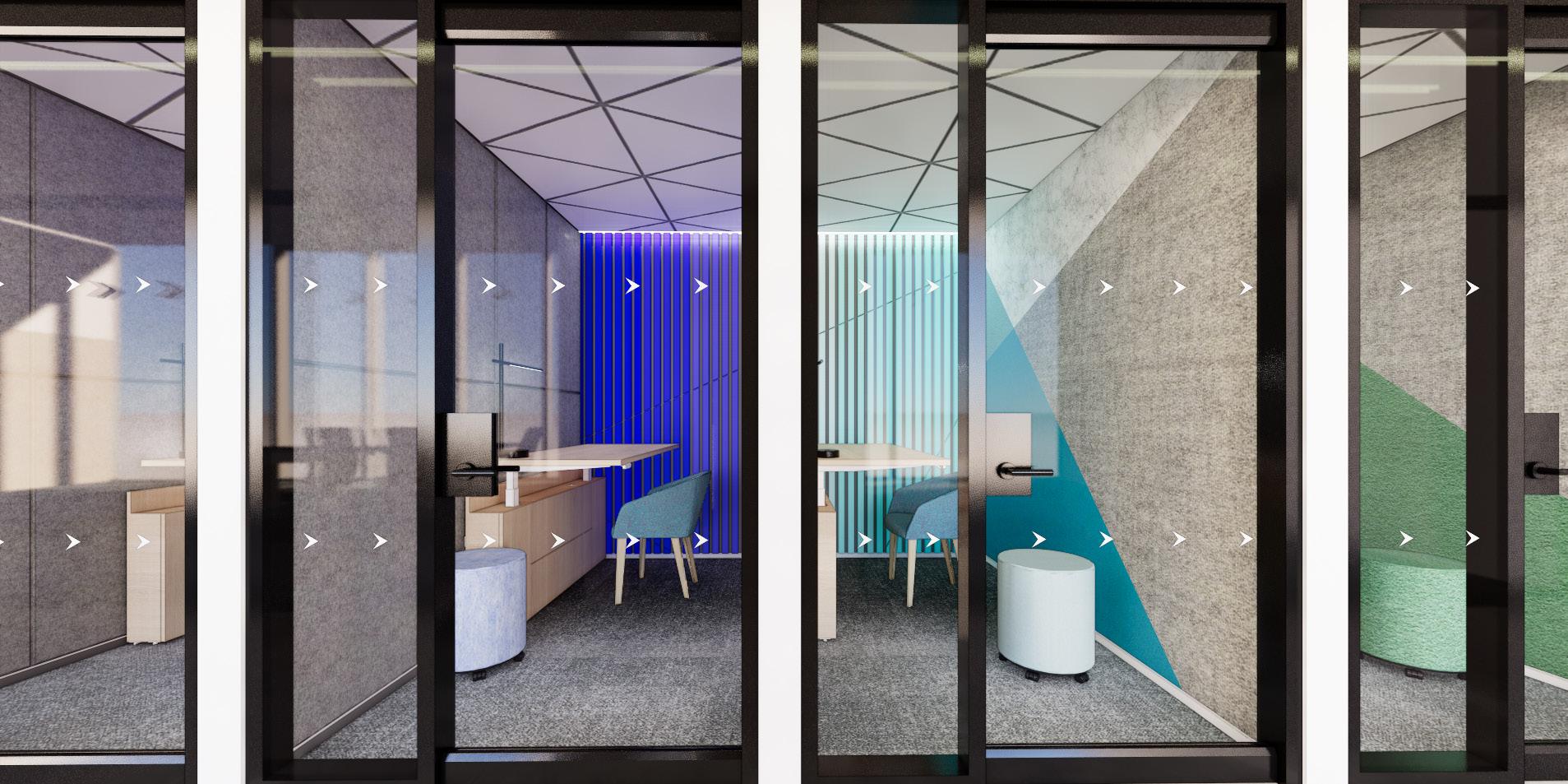
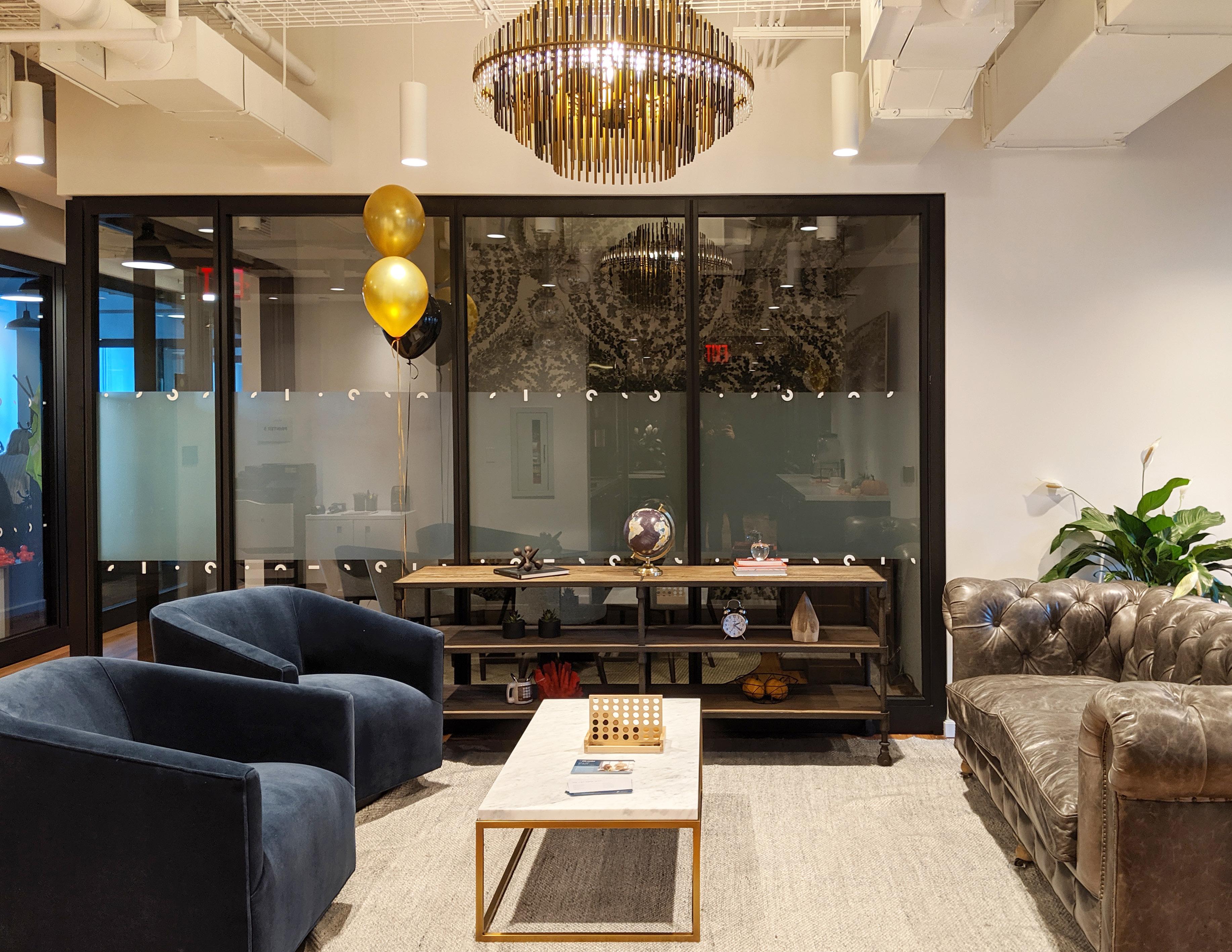
Site 600 5th Ave. 11th FL., New York, NY 10020
Design Team Gensler
Design & Construction Period 2019
Roles & Responsibility
Job Captain
Coordination with Consultants
Complete Construction Document Set
Construction Administration & Project Close-Out
To meet the growing market demands for flexible space offerings, Tishman Speyer partnered with Gensler to develop a new, evolved coworking space concept called “Studio by Tishman Speyer.” This project expanded the first completed location at Rockefeller Center’s 600 Fifth Avenue on the 11th floor. The design vision aimed to create a hospitality-oriented coworking space featuring concierge services, technology solutions, amenities, and diverse workplace settings. This location served as a valuable prototy pe for Tishman Speyer, allowing them to roll out the Studio concept in other buildings across their worldwide portfolio and adapt the design to the unique needs of each local market.
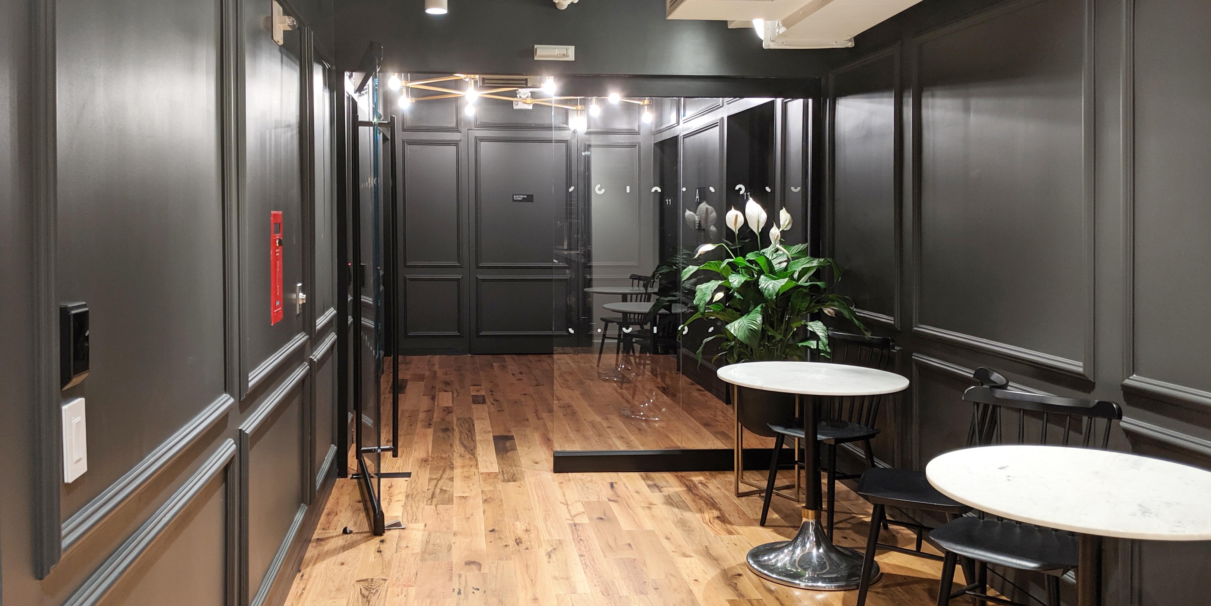
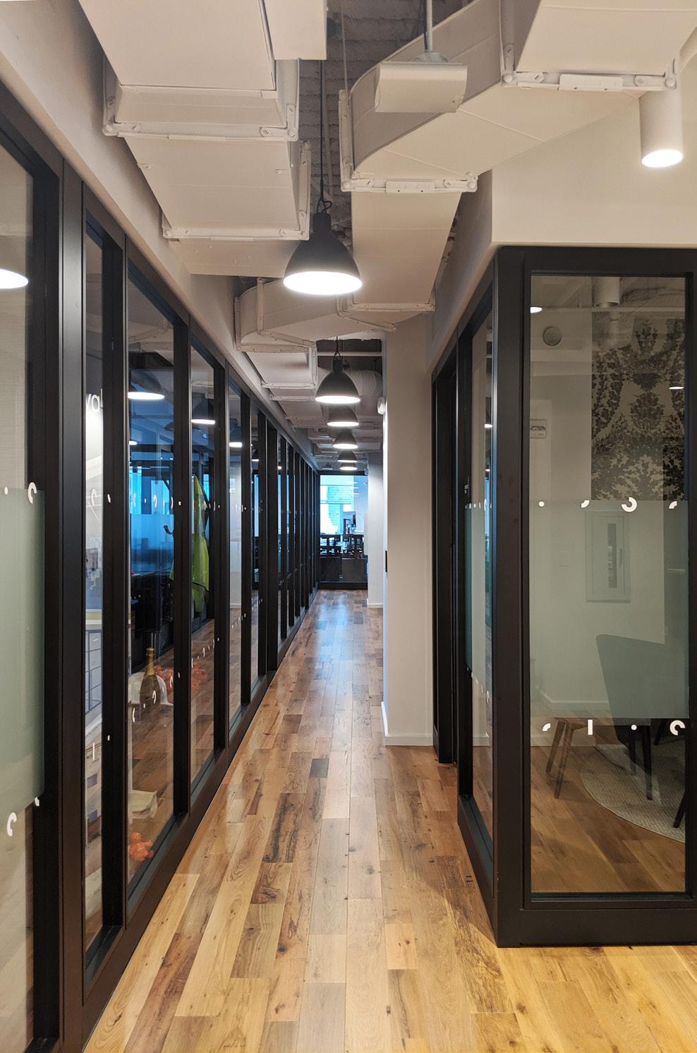
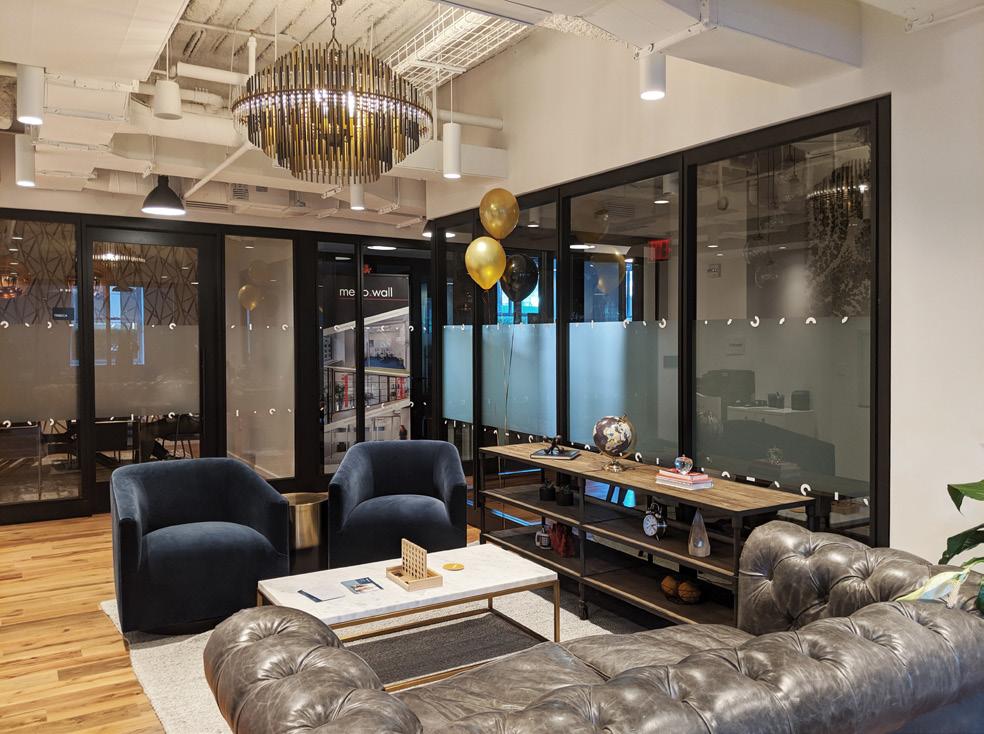
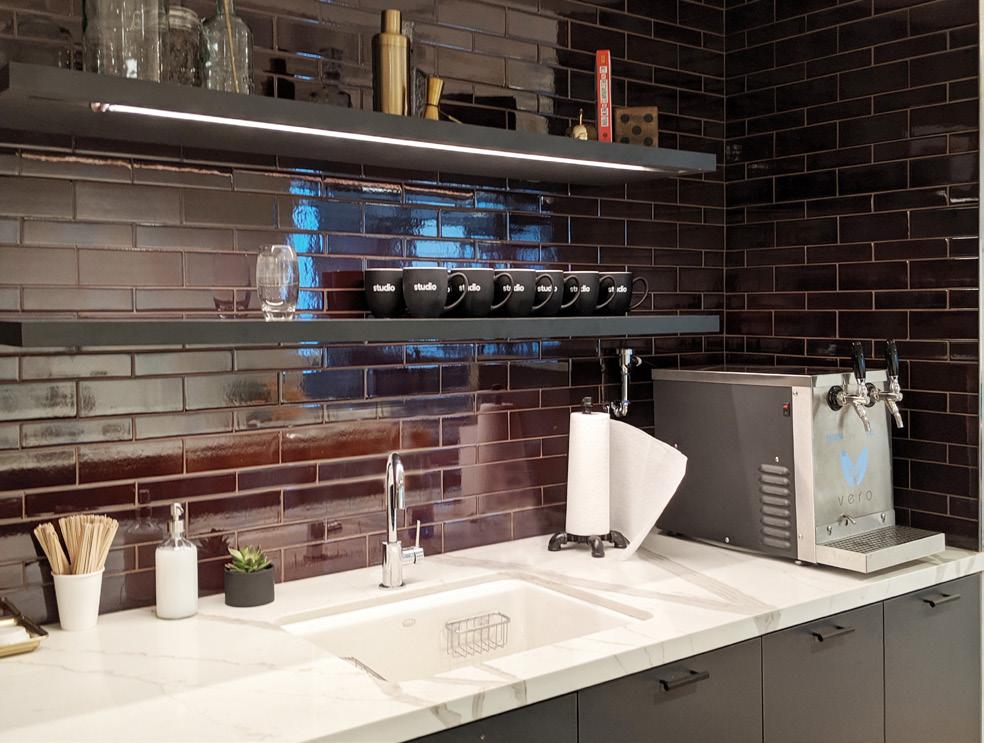
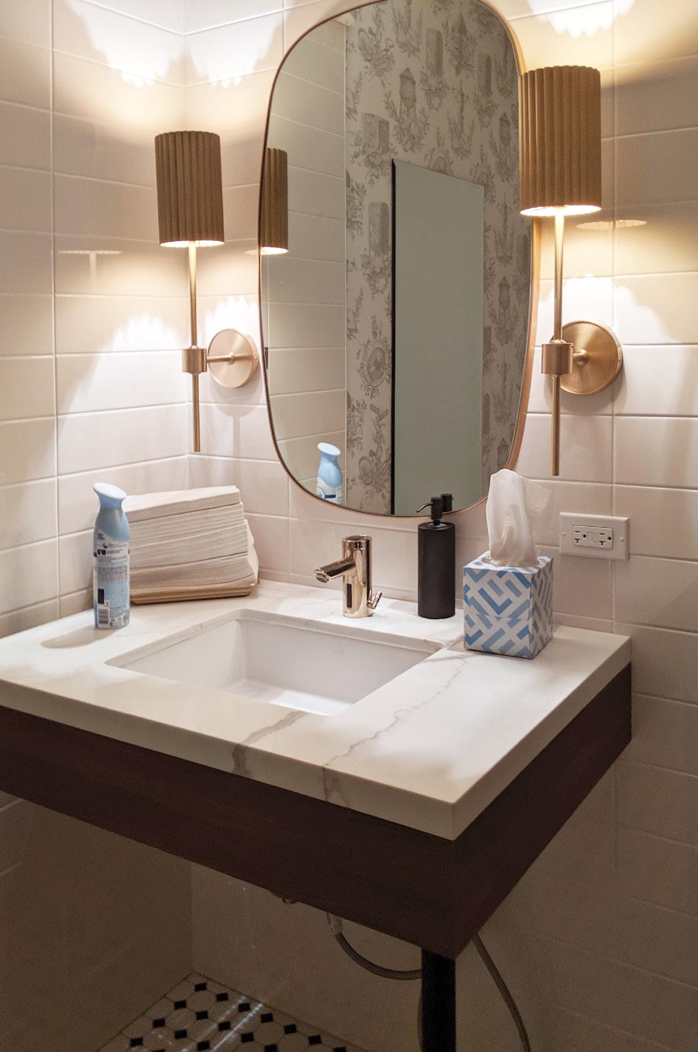
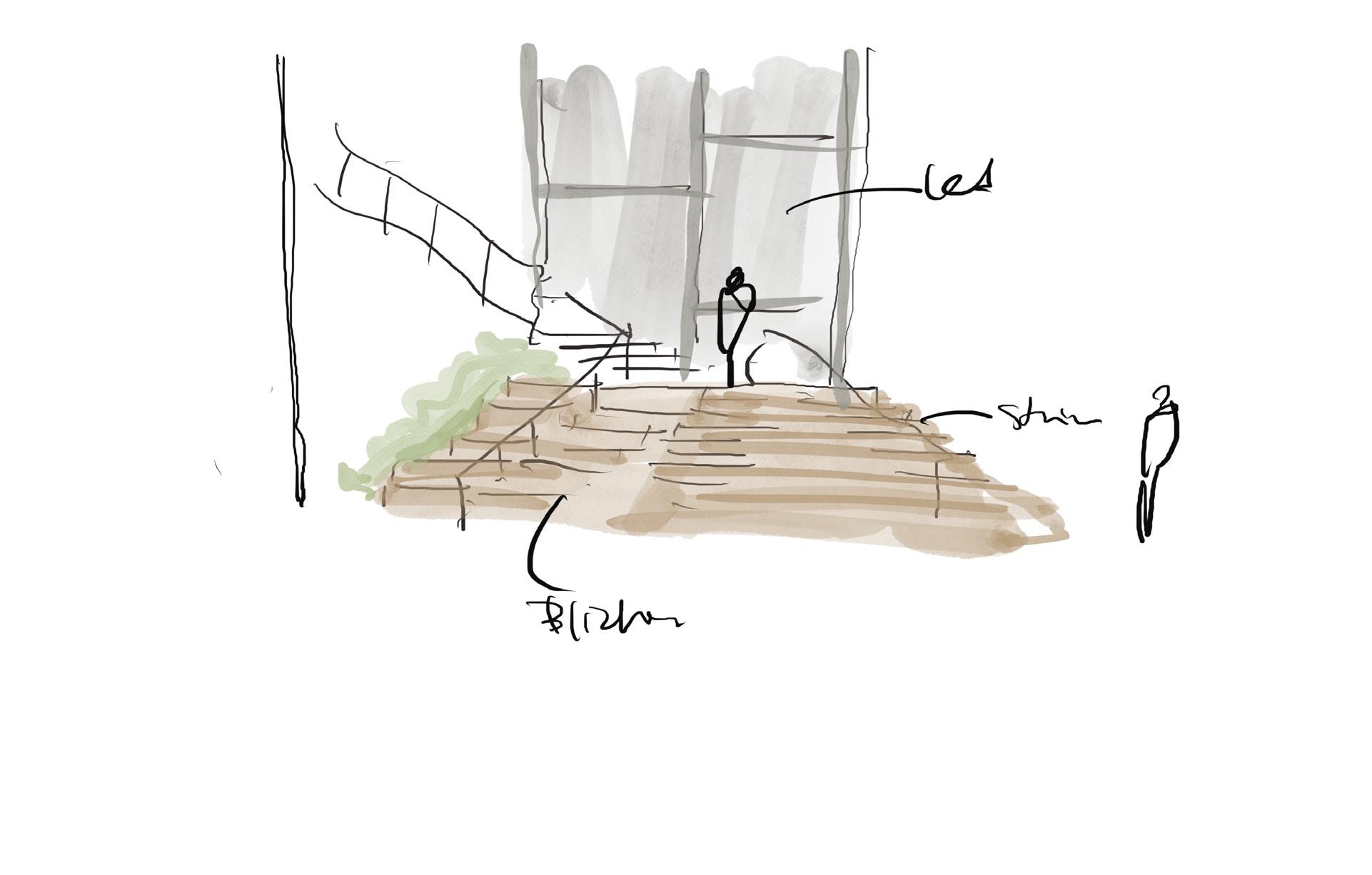
Loge Boxes and 40/40 Club Renovation RFP
Site 620 Atlantic Ave., Brooklyn, NY 11217
Design Team ENV
Design & Construction Period 2021
Roles & Responsibility
Concept Development
RFP Preparation
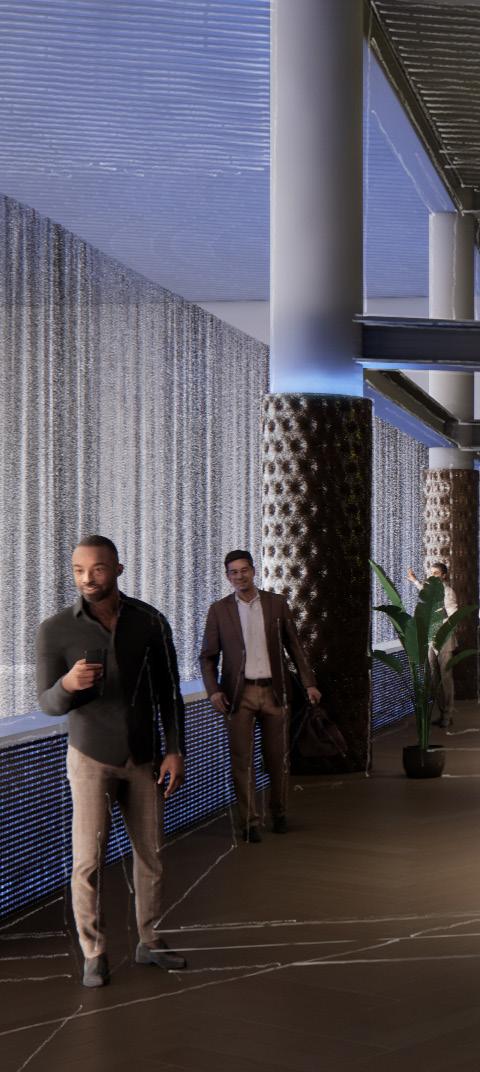
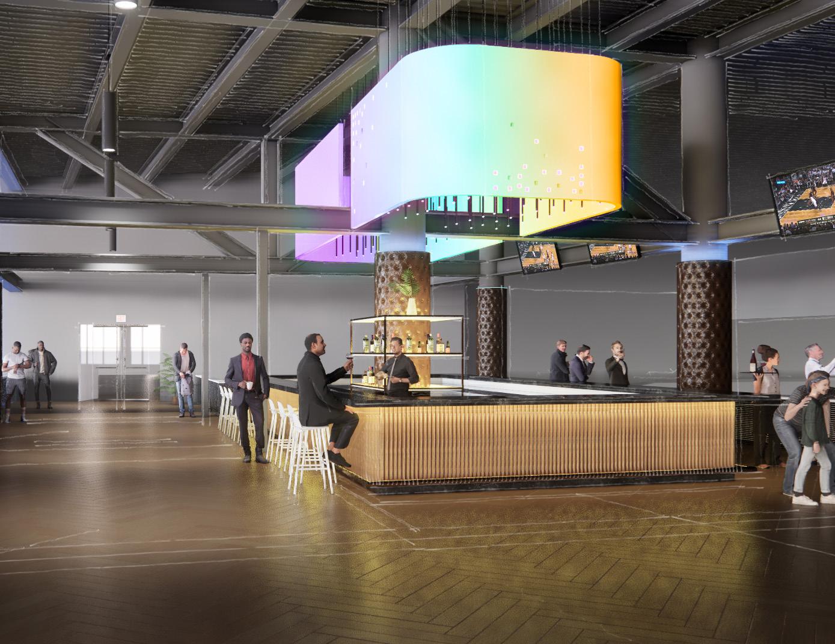
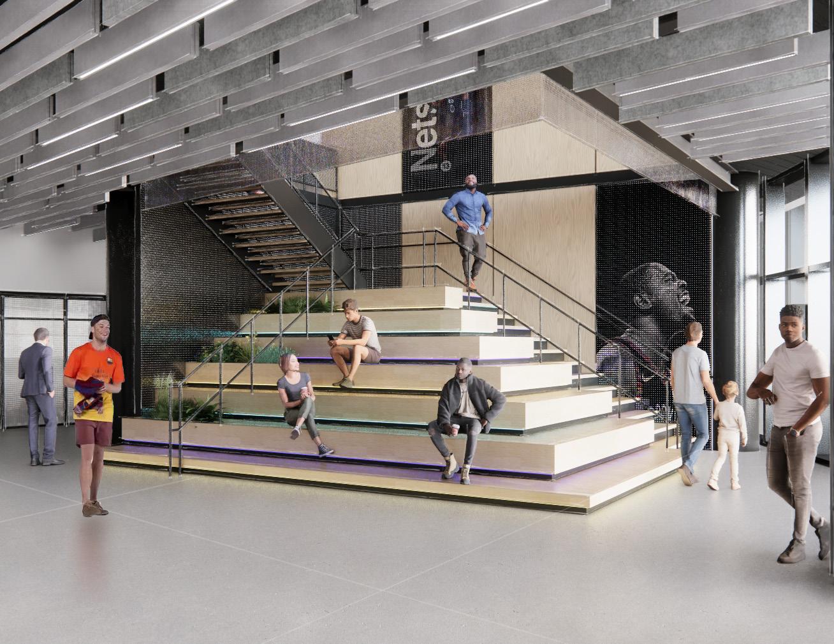
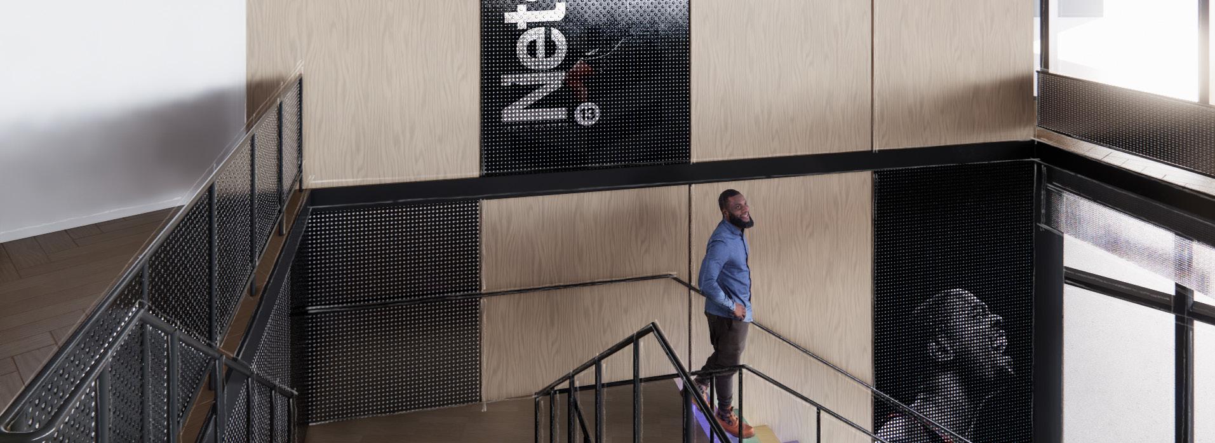
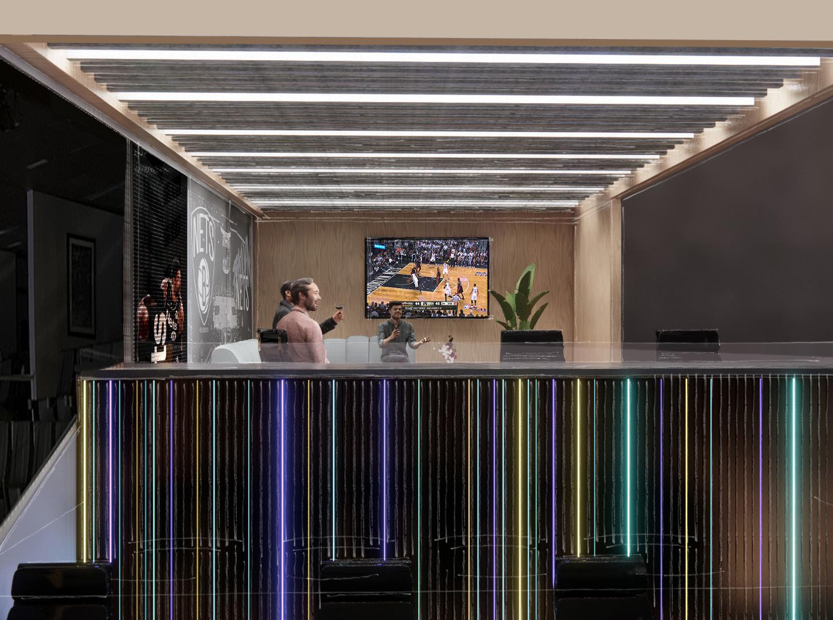
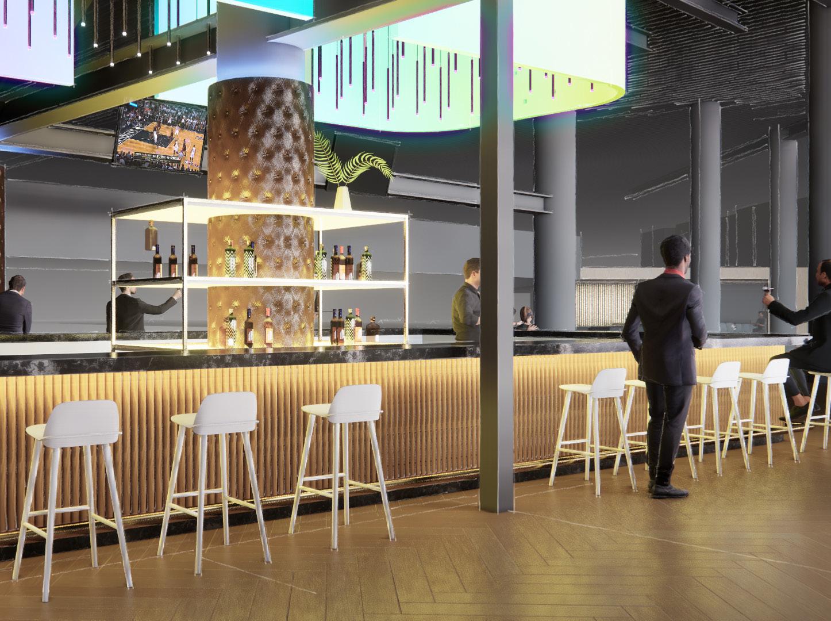
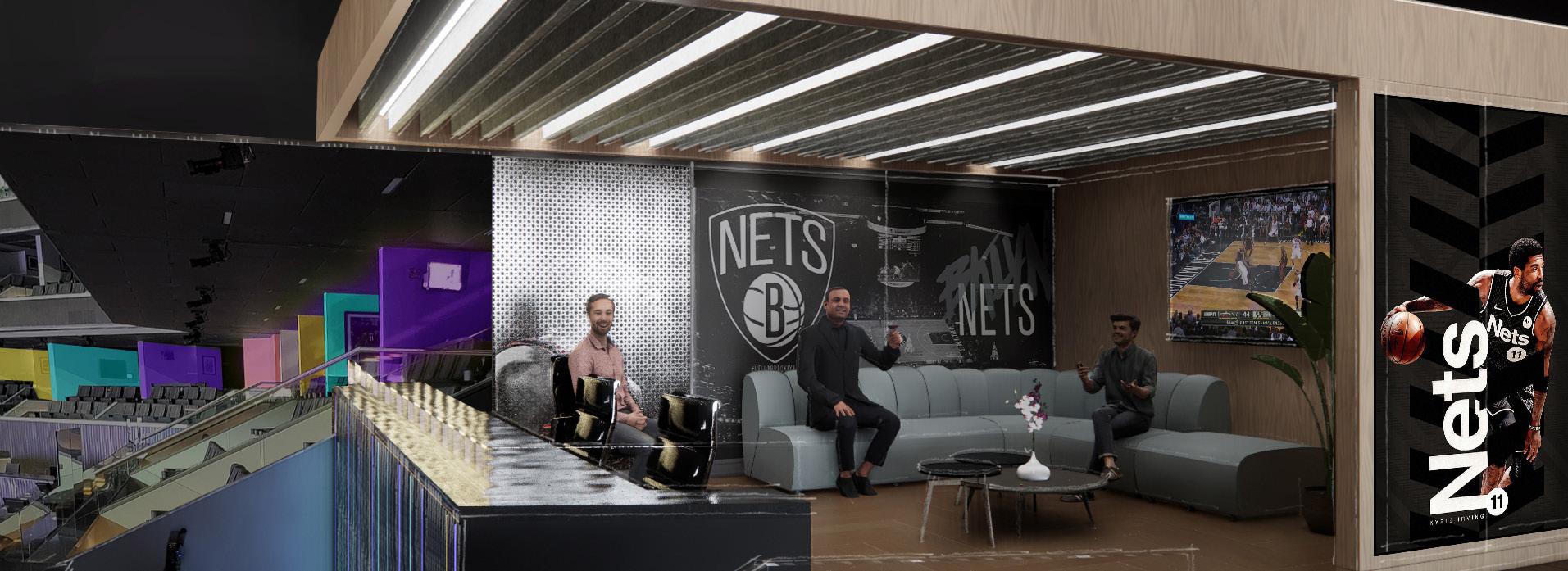
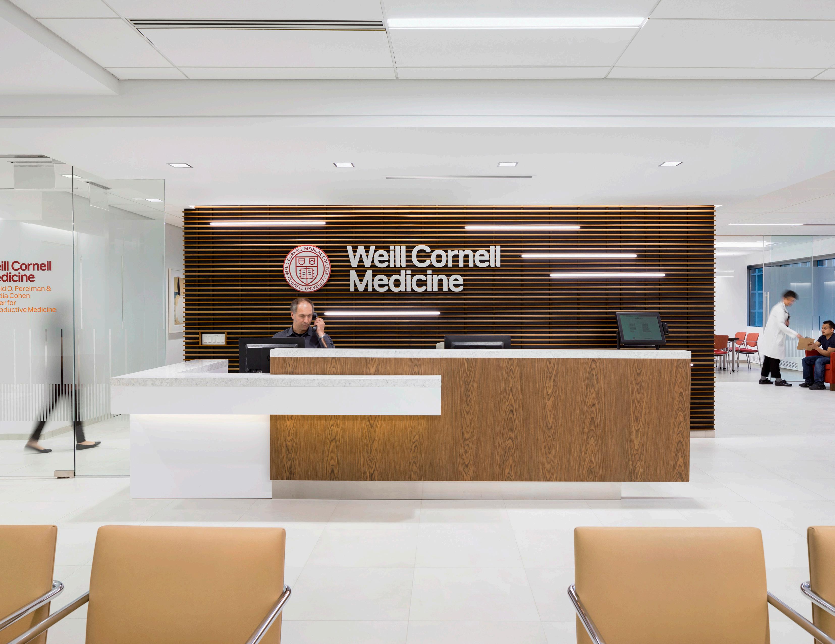
Weill Cornell Medicine Center of Reproductive Medicine
Site 255 Greenwich St. 5th Fl., New York, NY 10007
Design Team BAM Architecture Studio
Design & Construction Period 2016 ~ 2017
Roles & Responsibility
Lobby & Waiting Area Design
Reception Desk & Tech Station Millwork Design
Overall Materials and Finish Selections / 3D Visualization
Furniture Coordination
Construction Document
Construction Administration
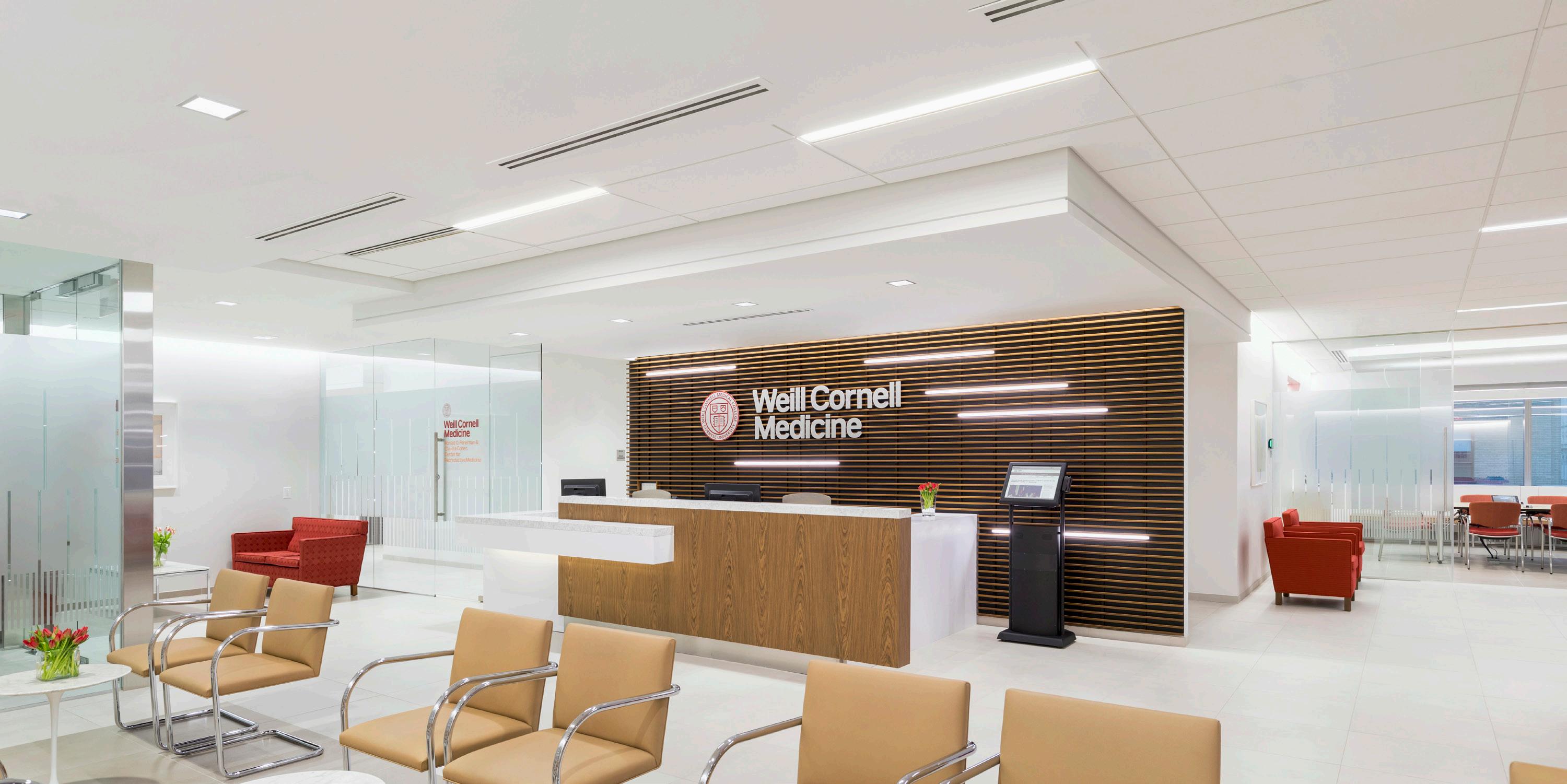
The Center for Reproductive Medicine, a prominent and growing ambulatory practice within Weill Cornell Medicine, engaged BAM to program, provide site selection services, and design a new medical office facility. BAM’s task was to develop an efficient design that combined multiple departments within a large floor plate of an existing office building, repositioned to support me dical office use. I was fully involved in this project from concept development to construction administration, and I was responsible for designing the facility’s overall visual aesthetics. The project was completed on schedule.
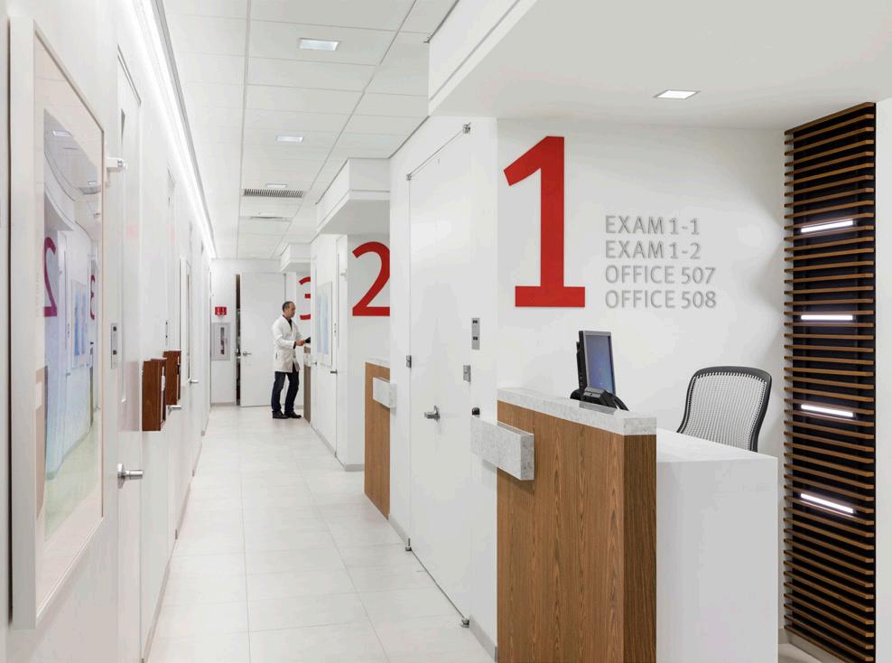
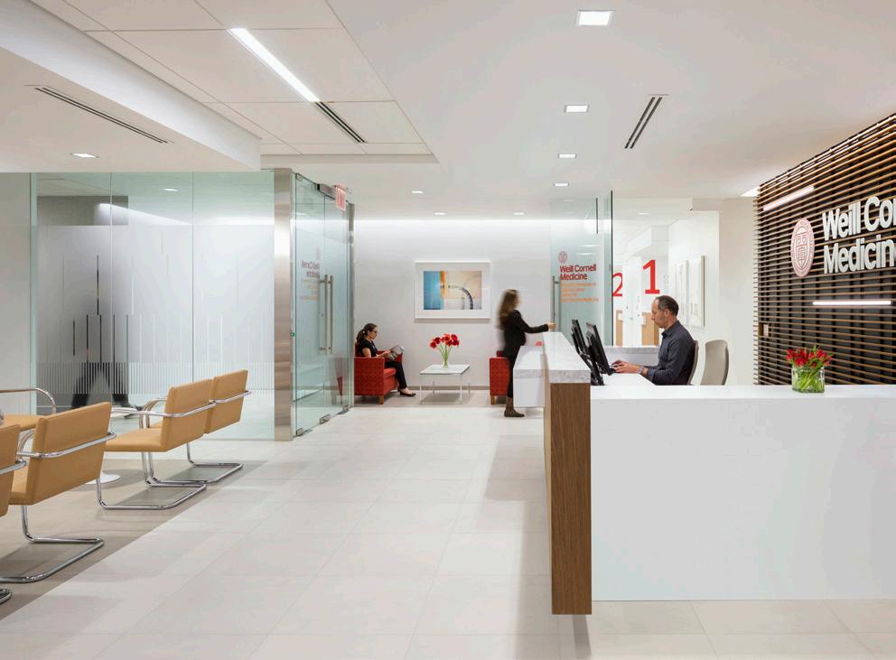
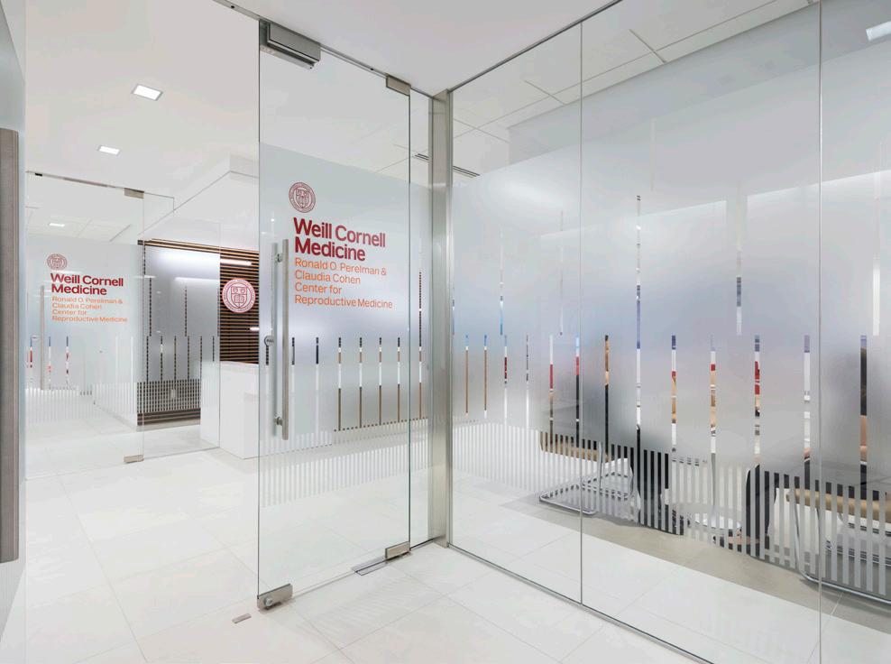
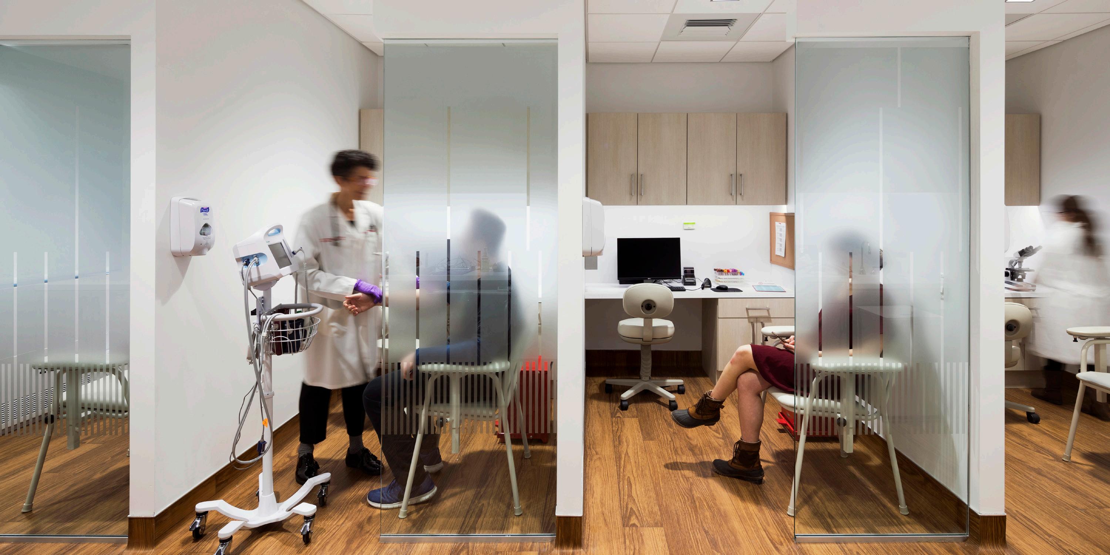

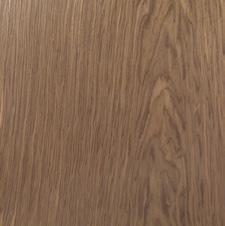
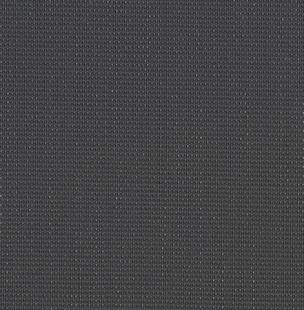




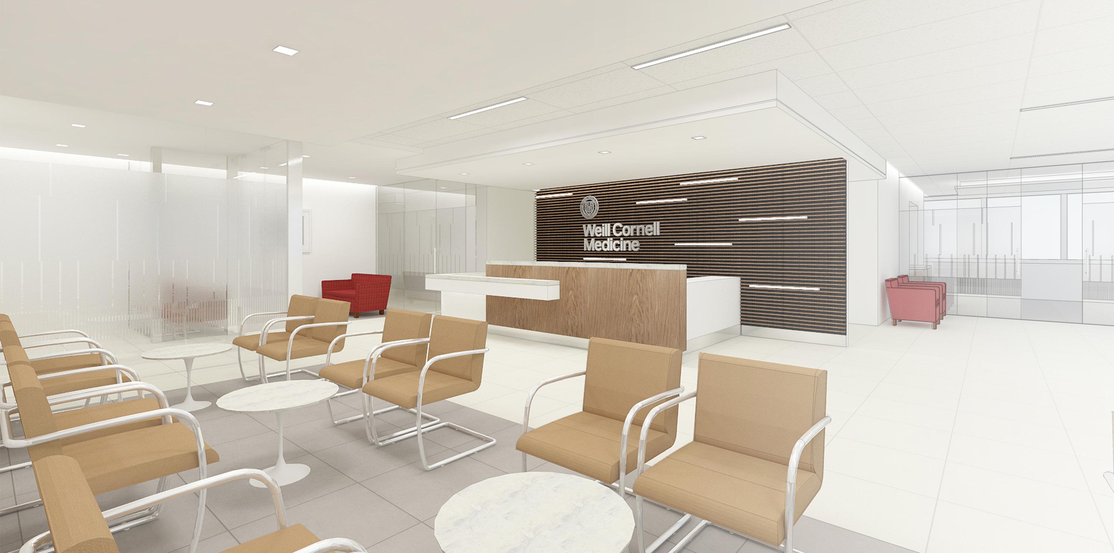
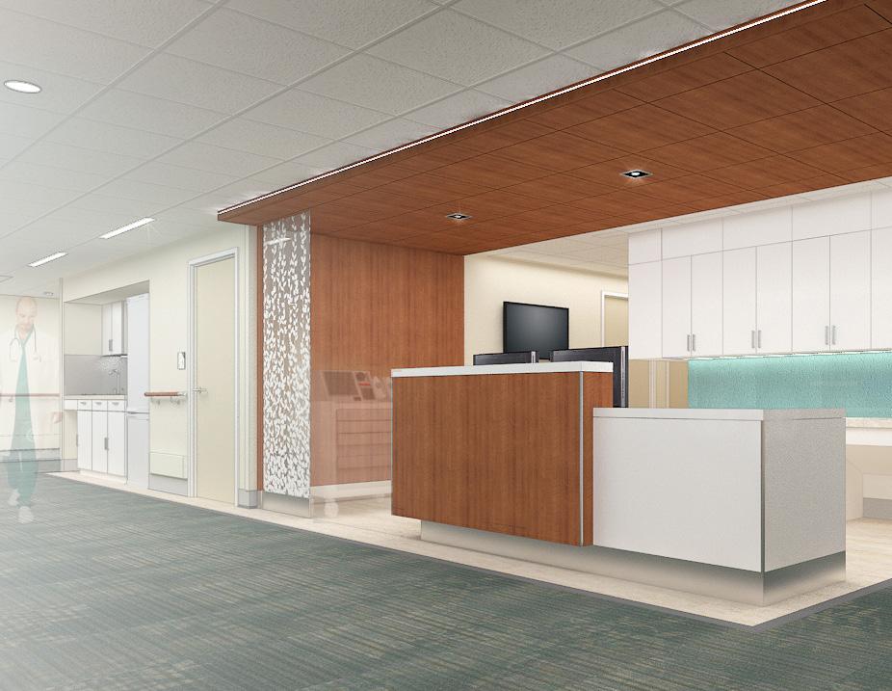
Site l 102-01 66th Rd. 3rd Fl., Forest Hills, NY 11375
Design Team BAM Architecture Studio
Design & Construction Period 2016 ~ 2018
Roles & Responsibility
Space Planning / 3D Visualization
Overall Space Aesthetic Design
Reception Desk & Millwork Design
Materials and Finish Selections / Furniture Finish Coordination
Construction Document
Construction Administration
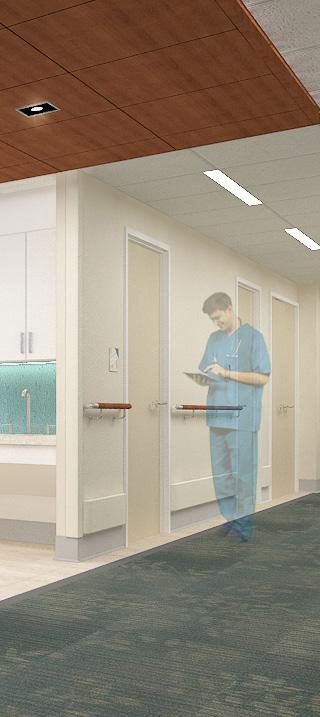
Forest Hills Hospital recently became a member of Northwell Health. As part of the hospital’s rebranding, Forest Hills and Northwell engaged BAM to align their growing network with Northwell’s standards of care. BAM began by expanding and renovating the Obstetrics and Labor & Delivery Departments, working from the inside out. To enhance patient contentment and wellness, the design included reconfiguring the building exterior to maximize natural light.
Visioning sessions with the hospital CEO and her team helped us understand their aspirations for the departments and the institution. We investigated best practices at other hospitals to identify methods and procedures that aligned with the hospital’s goals. The project was recently completed, and the client thanked BAM during the ribbon-cutting ceremony.
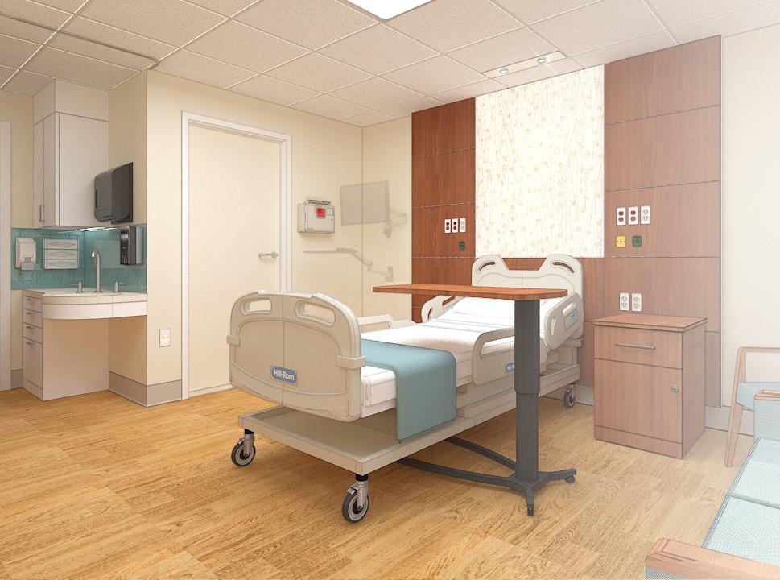
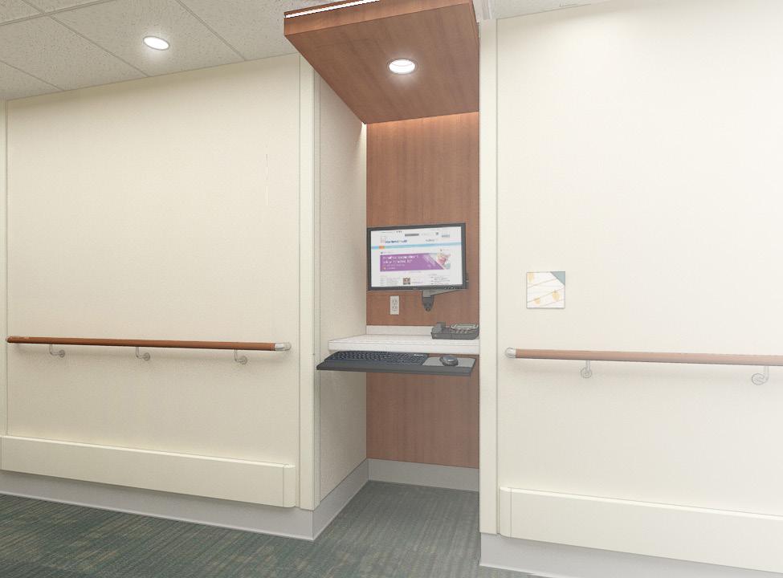
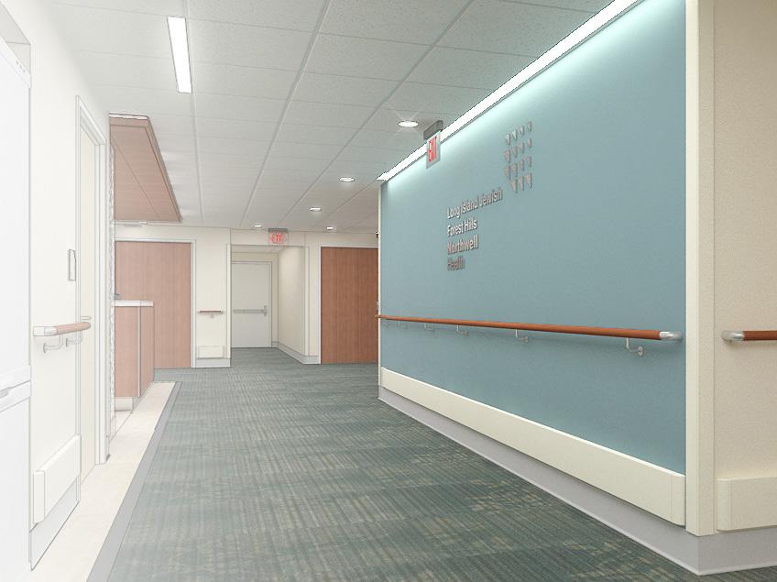
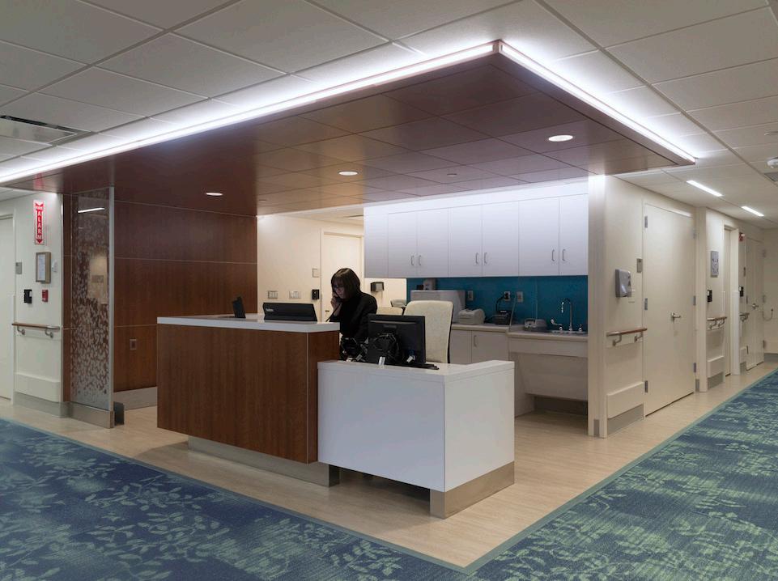
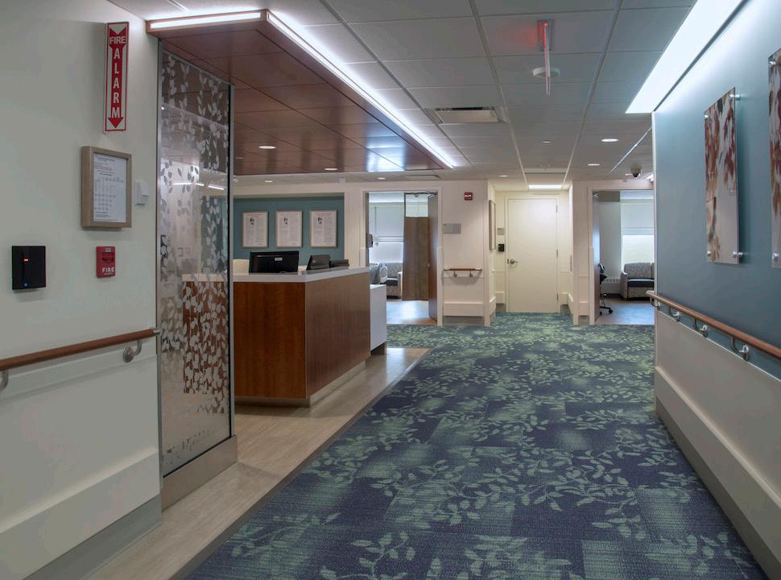
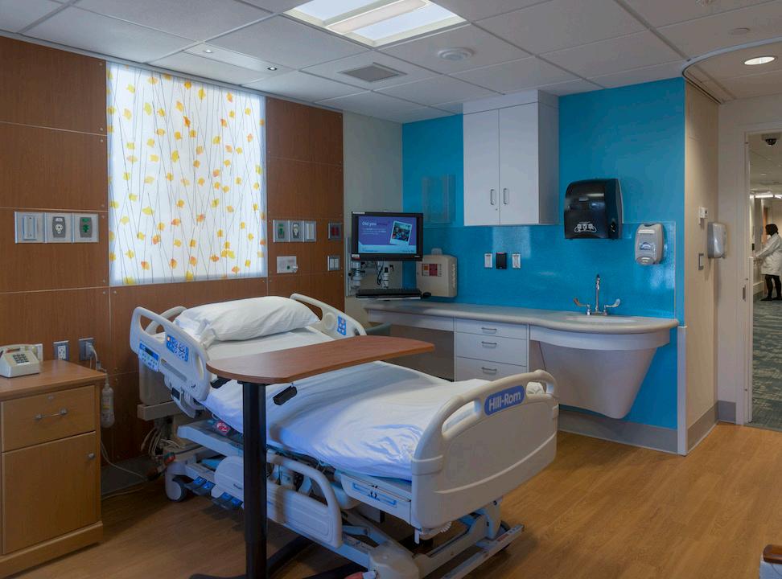
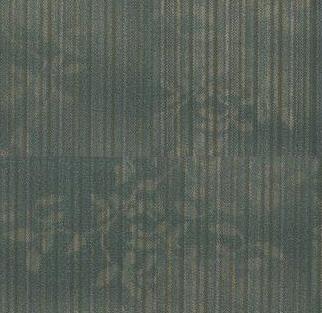

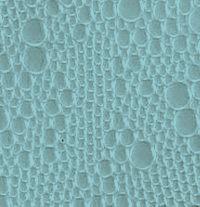




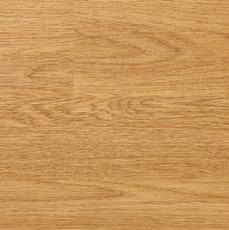
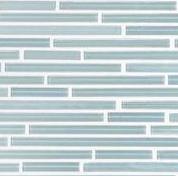
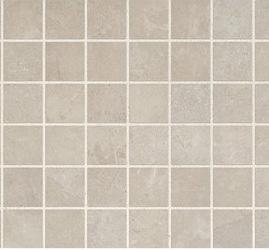


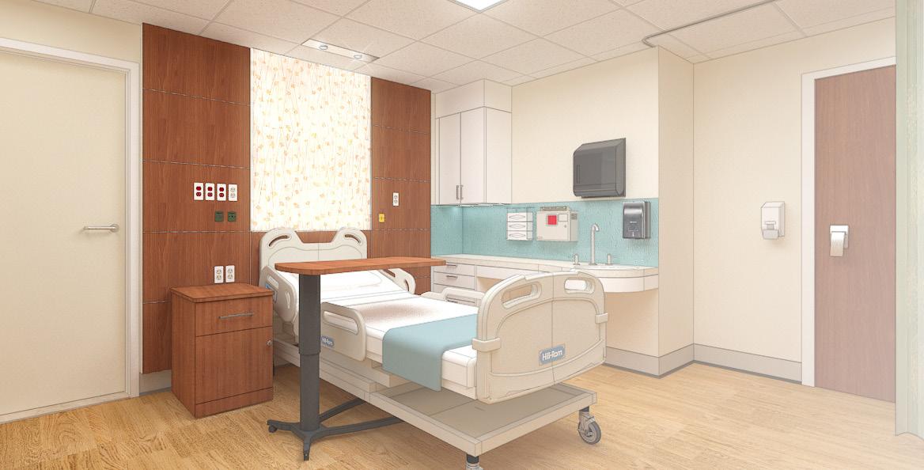
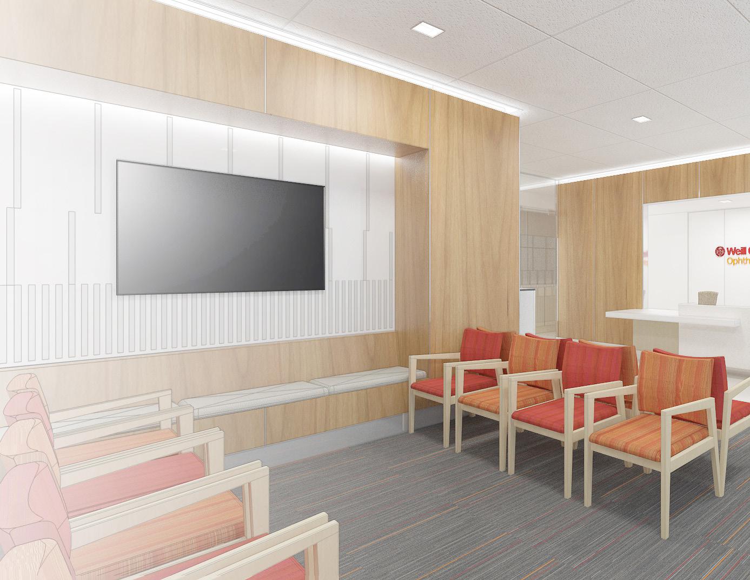
Site 40 Worth St. Ground Fl., New York, NY 10013
Design Team BAM Architecture Studio
Design & Construction Period 2017 ~2018
Roles & Responsibility
Overall Space Aesthetic Design
3D Visualization
Reception Desk & Millwork Design
Overall Materials and Finish Selections
Furniture Coordination
Construction Document
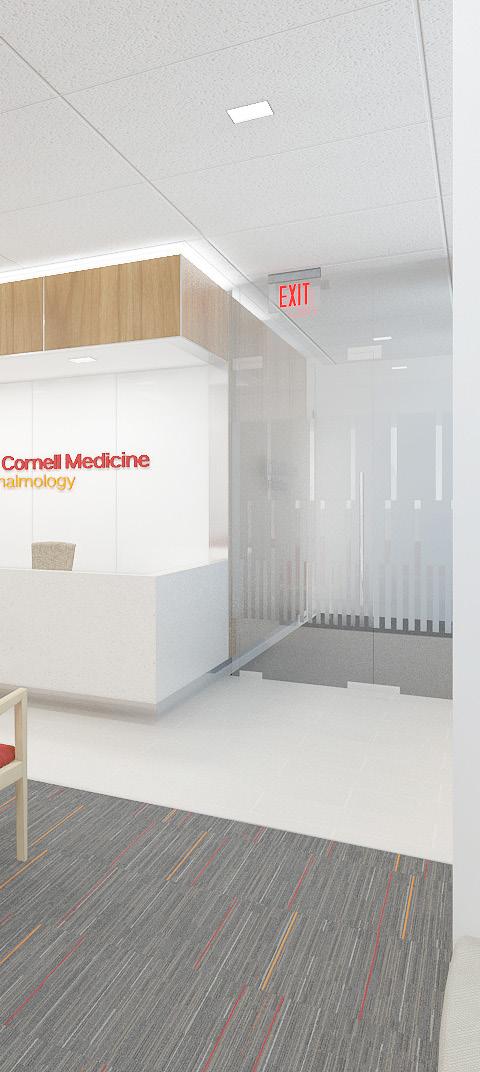
Following a successful collaboration on the Center for Reproductive Medicine, Weill Cornell engaged BAM to design their new Department of Ophthalmology. This space, designed for patient convenience, enables the medical team to provide a range of services using best-in-class equipment for technical testing, visual fields, a treatment room, and thirteen exam rooms.
I have been fully involved in this project from developing the interior aesthetics to overseeing construction administration.
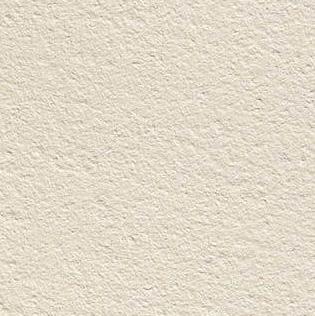
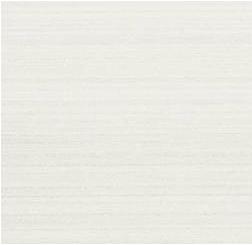
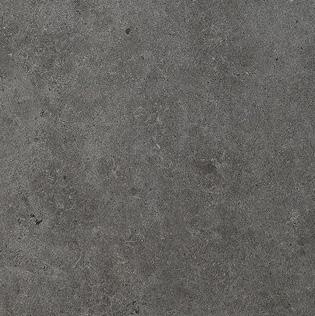
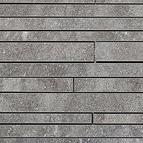
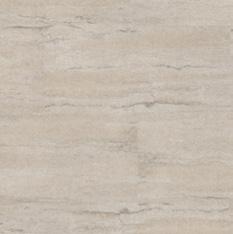
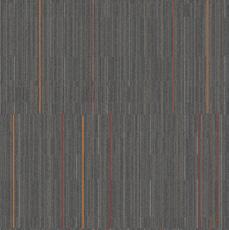

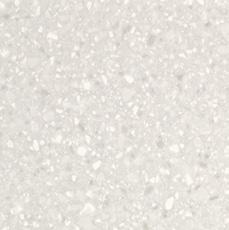
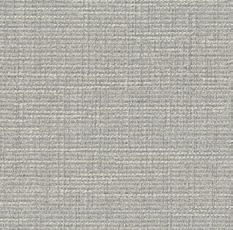


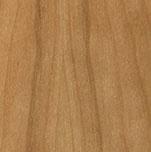
1. Sub-Waiting Area Sketch Up with V-Ray
2. Patient Restroom Sketch Up with V-Ray
3. Exam Room Sketch Up with V-Ray
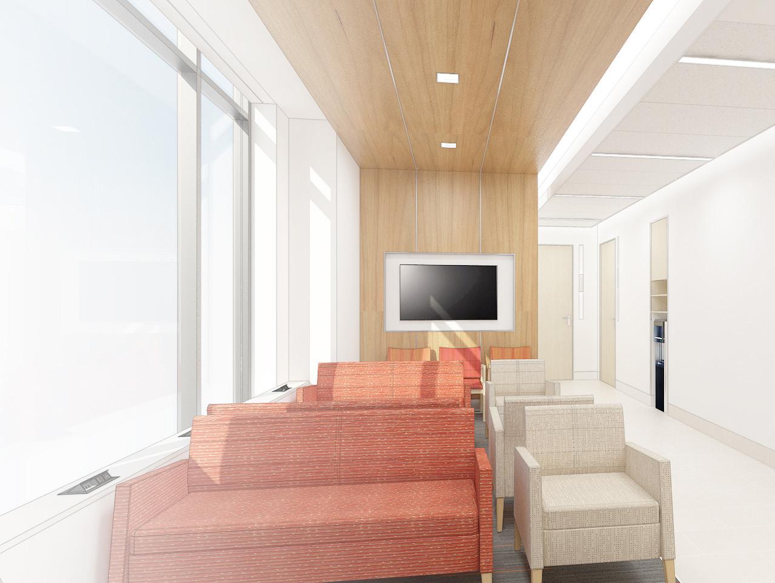
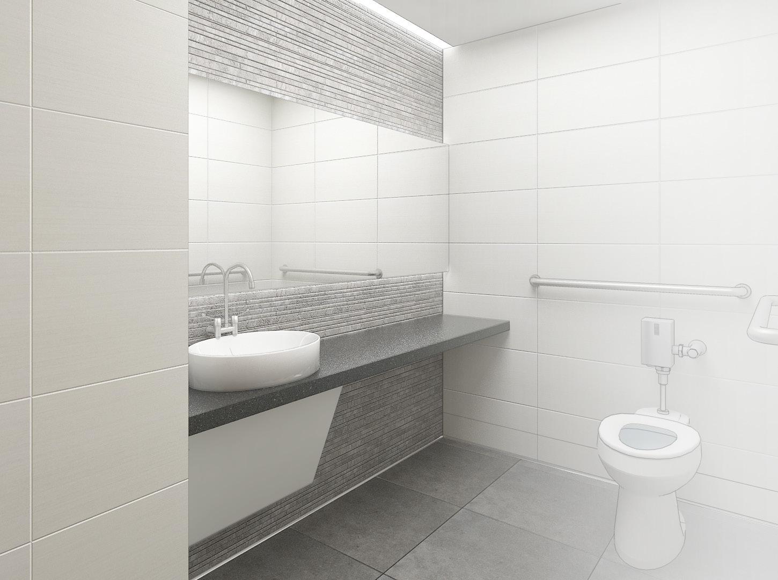
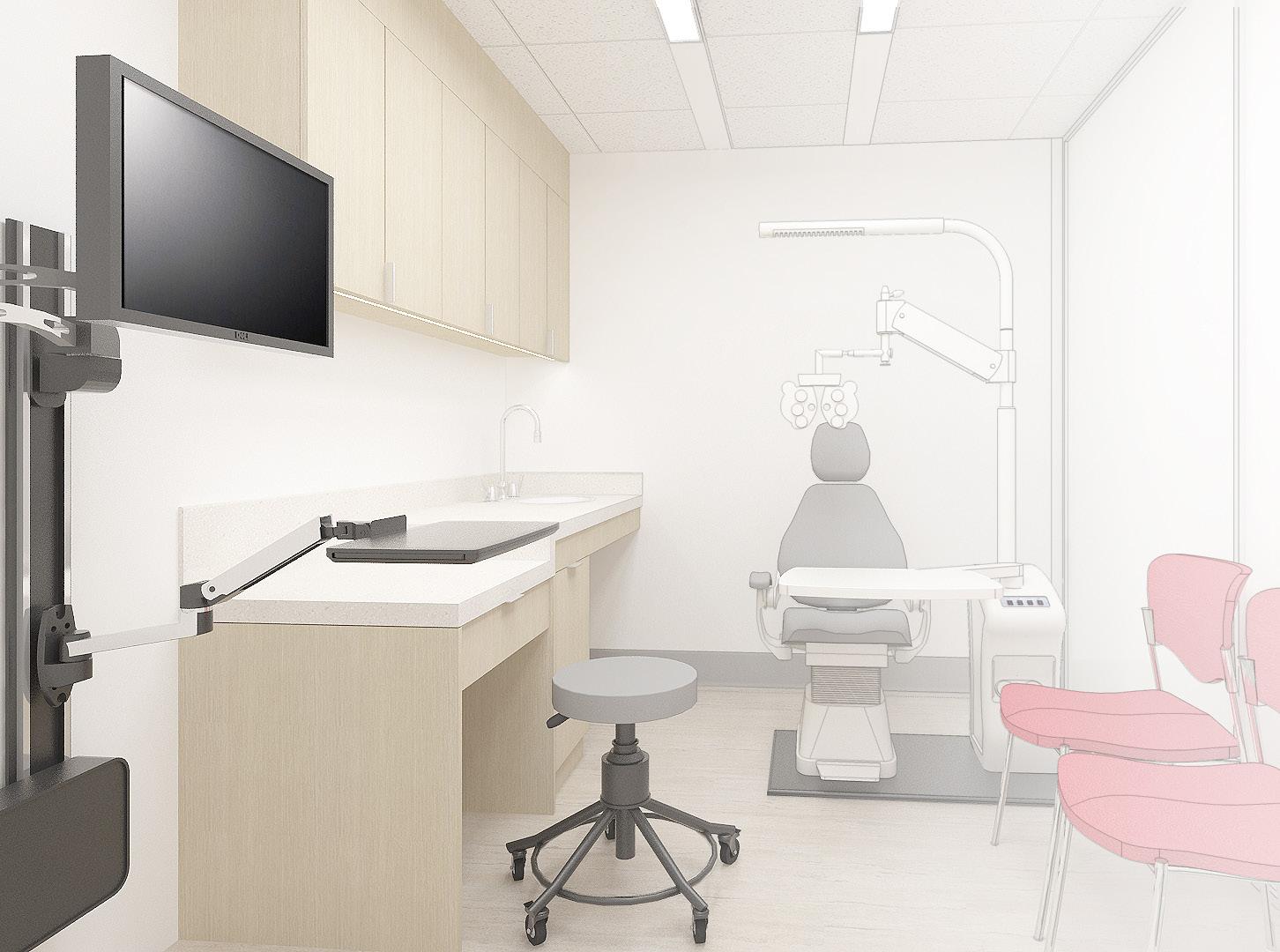
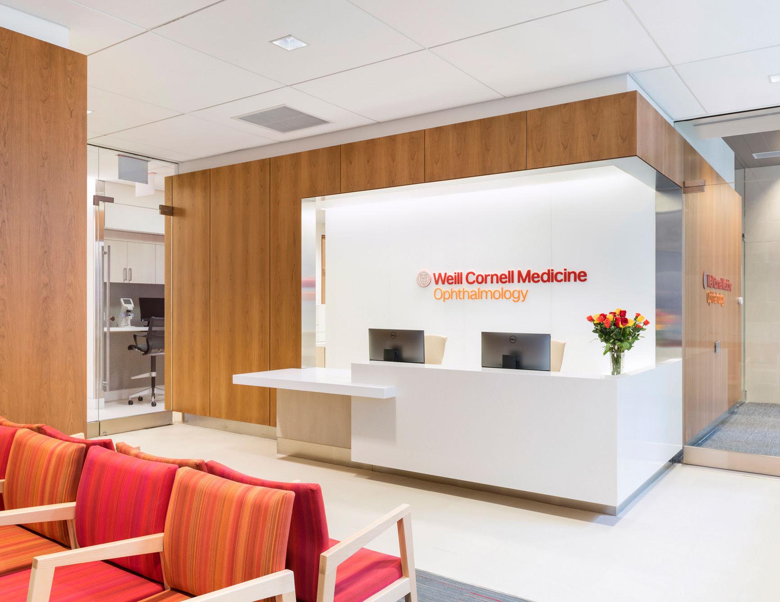
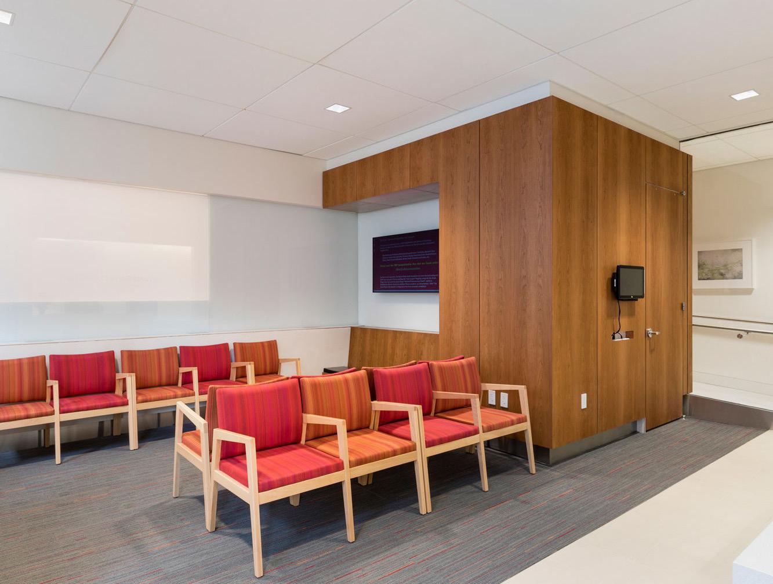
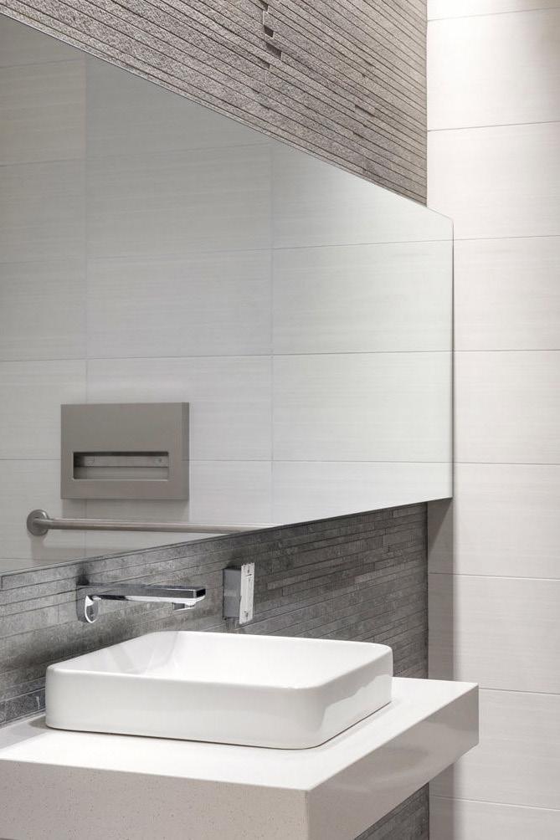
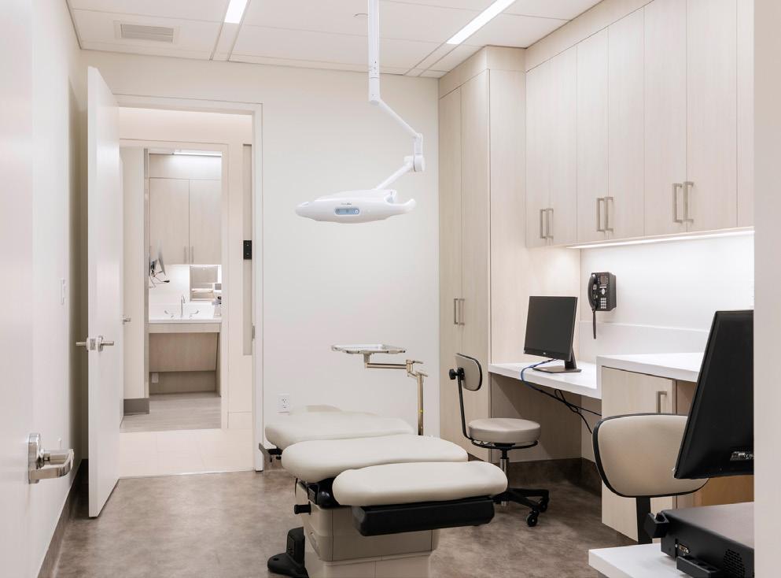
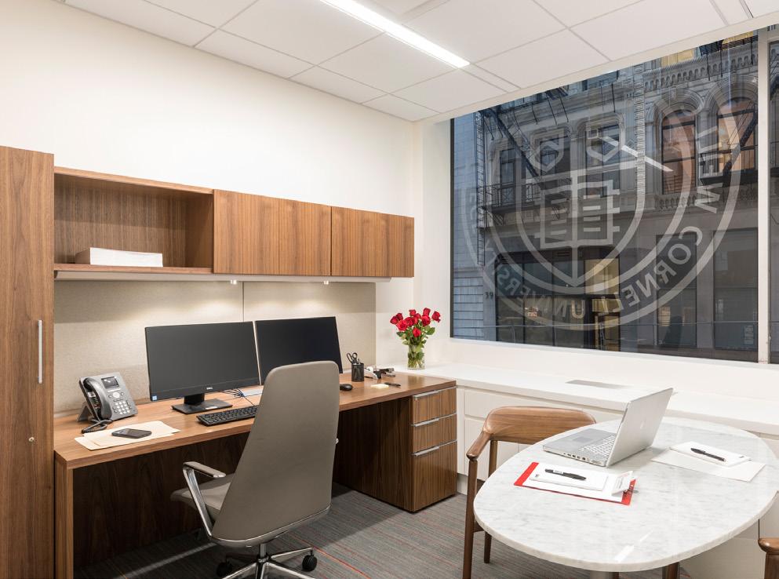
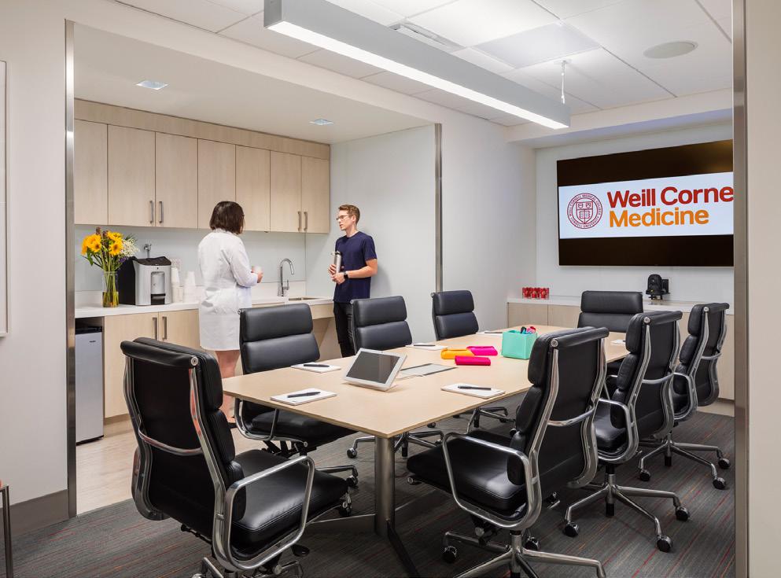
Site 103 Kaitlyn Ln., Wyckoff, NJ 07481
Design Team l Steve Chang
Design & Construction Period 2023
Roles & Responsibility
Space Planning
Design Development
FF&E
Construction Document
Construction Administration
3D Visualizations
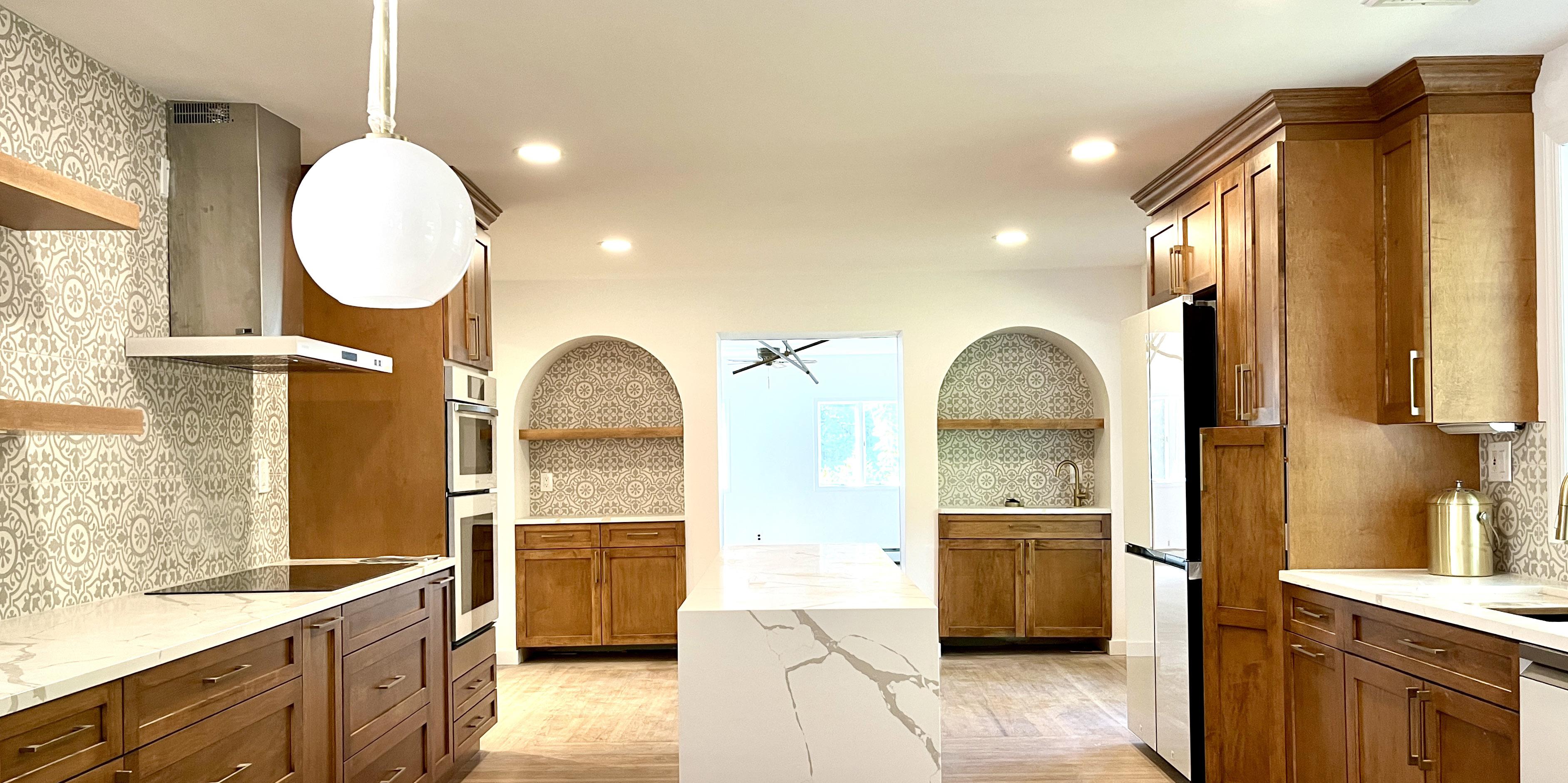
Our family recently moved to Wyckoff, New Jersey, where I took on the task of designing and renovating the main kitchen, dining area, and family room in our new home. I created detailed design intent drawings and 3D visualizations for potential contractors. Throughout the project, I managed the entire construction process, working closely with both contractors and subcontractors to complete the renovation on time and within budget. The result was a beautifully transformed living space that met all our expectations.
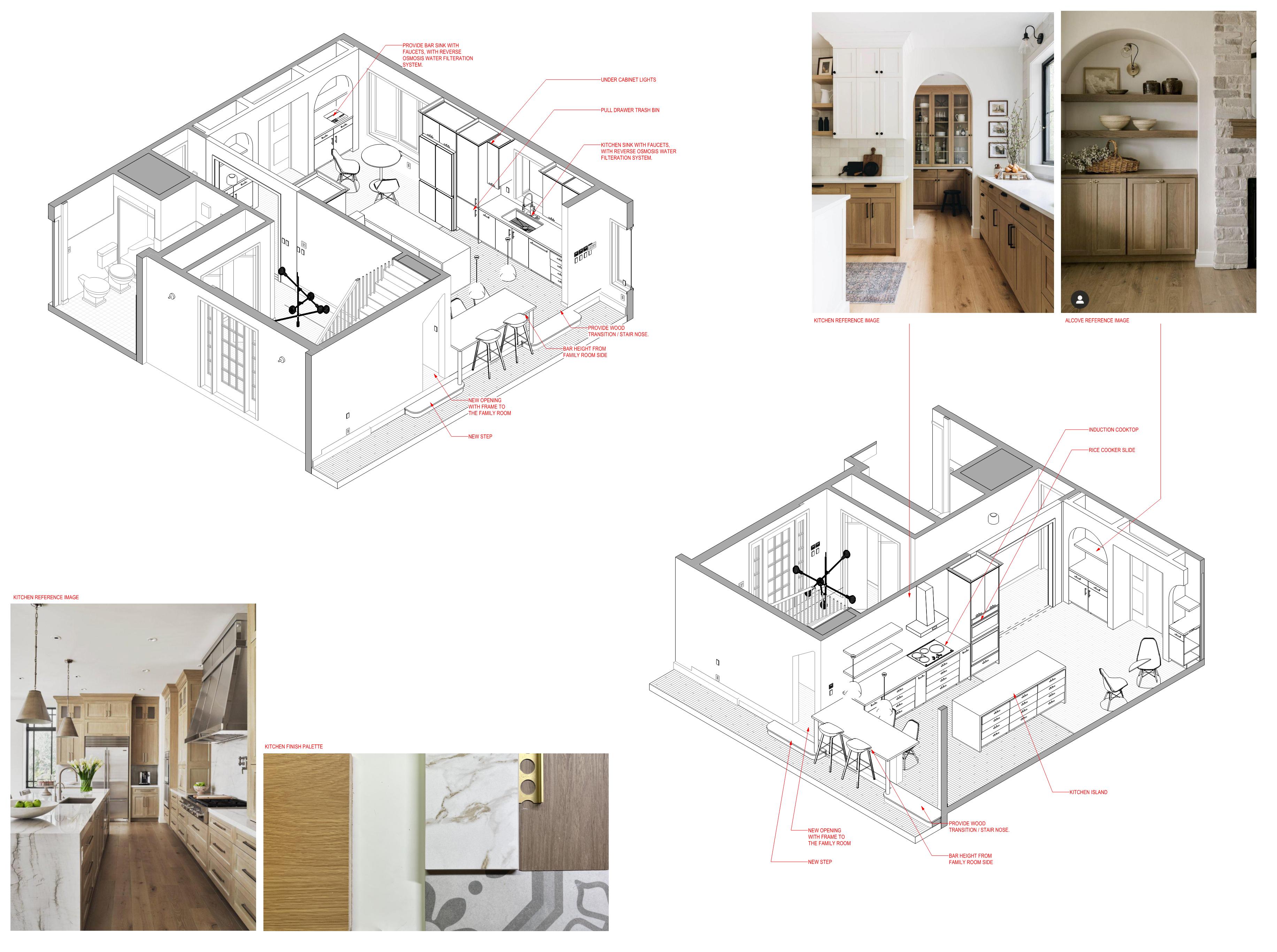
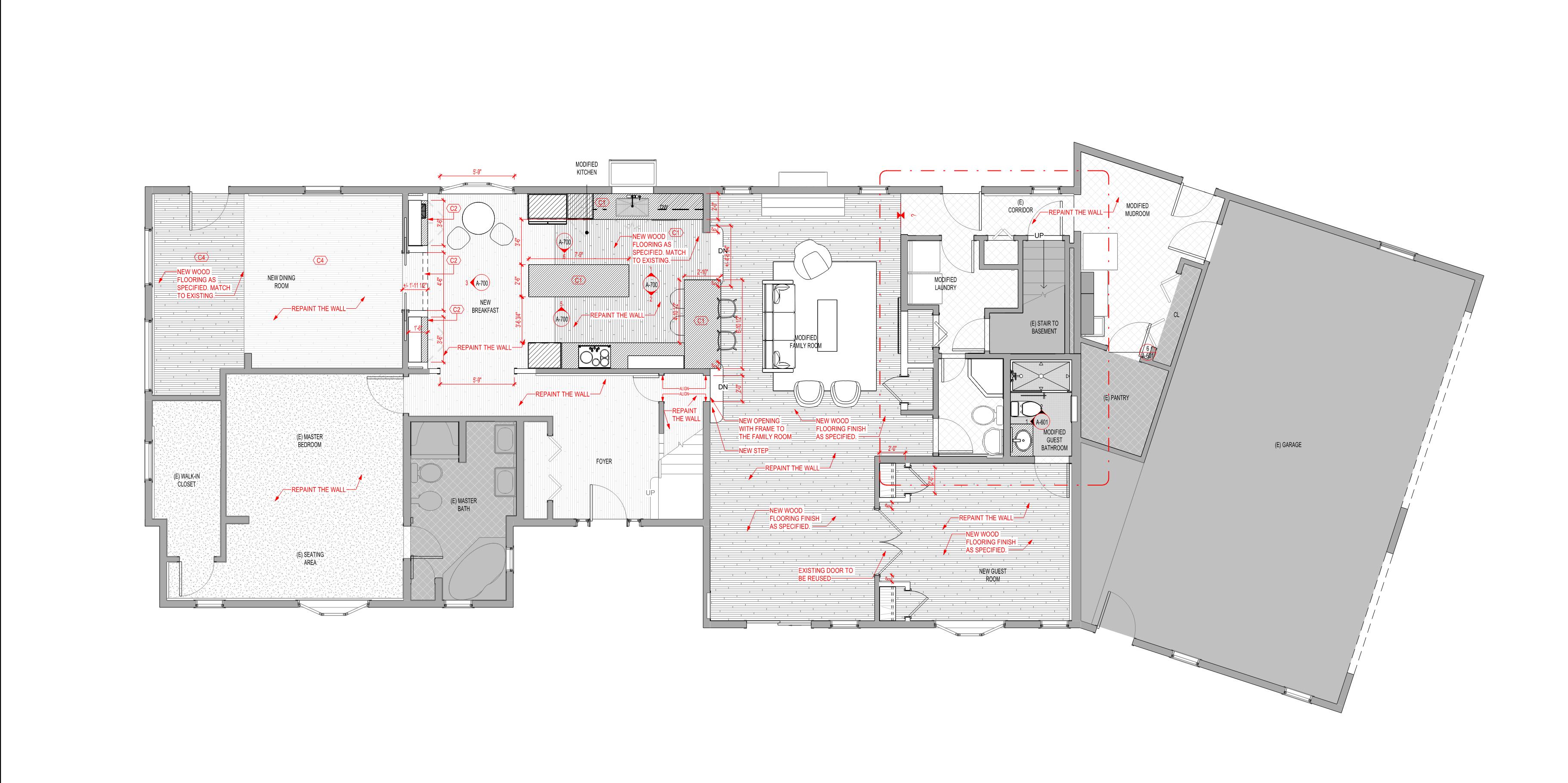
Construction Plan Elevations
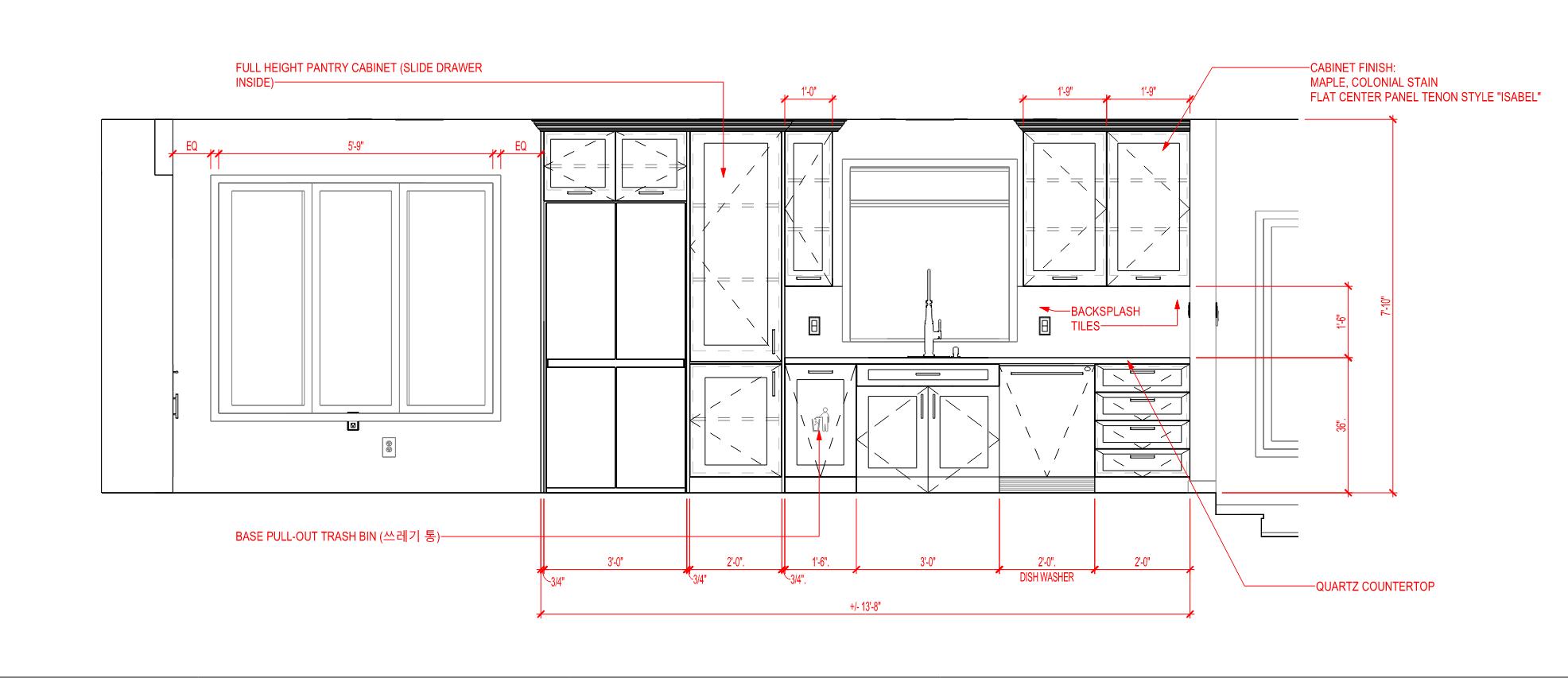
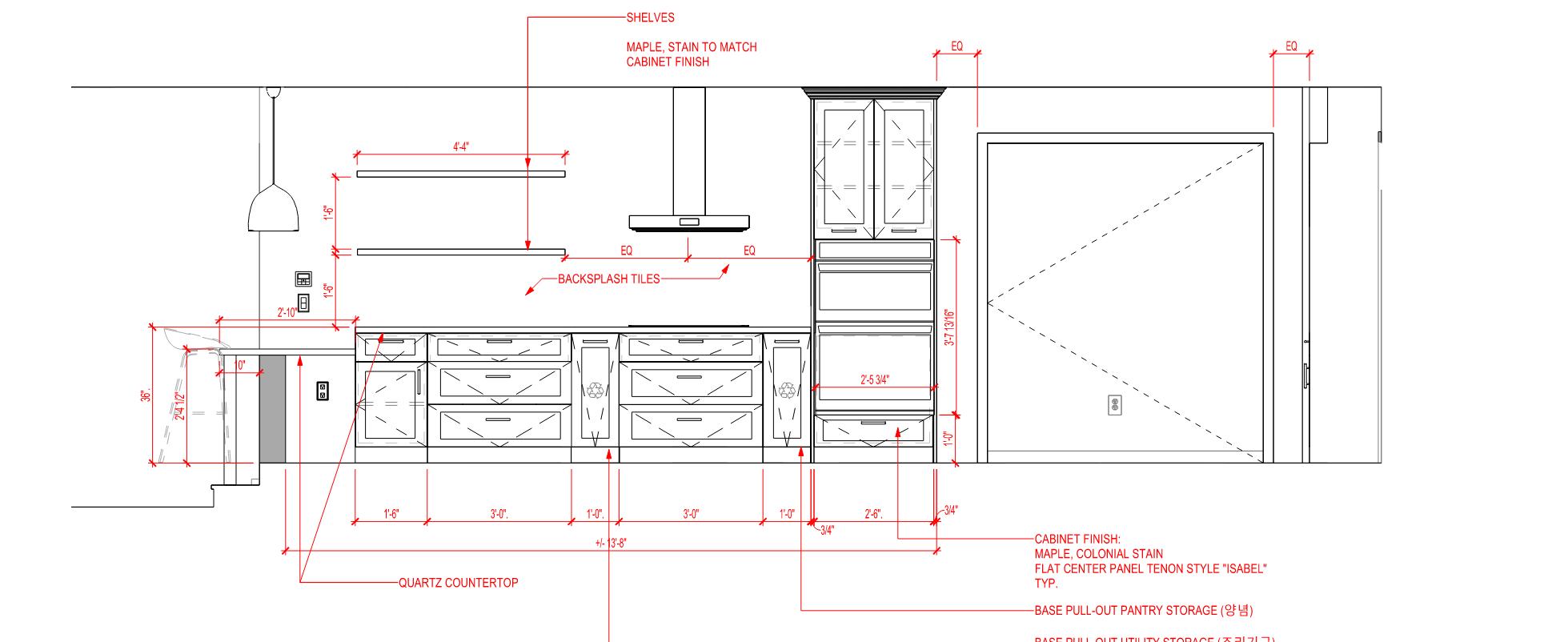
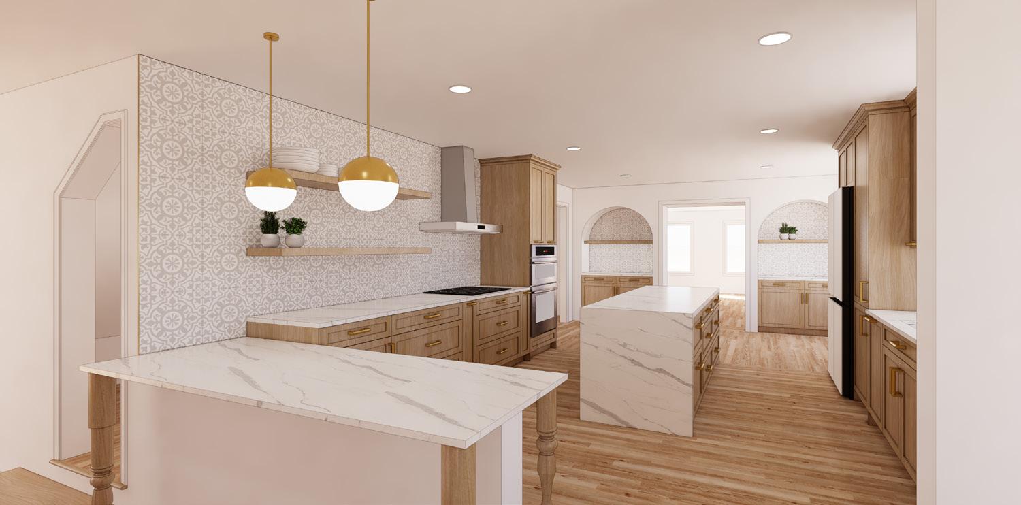
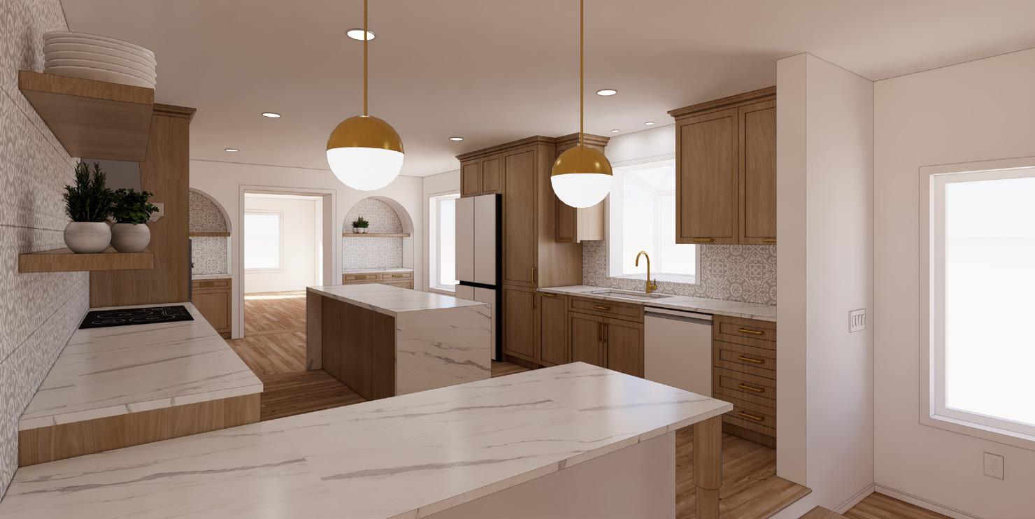
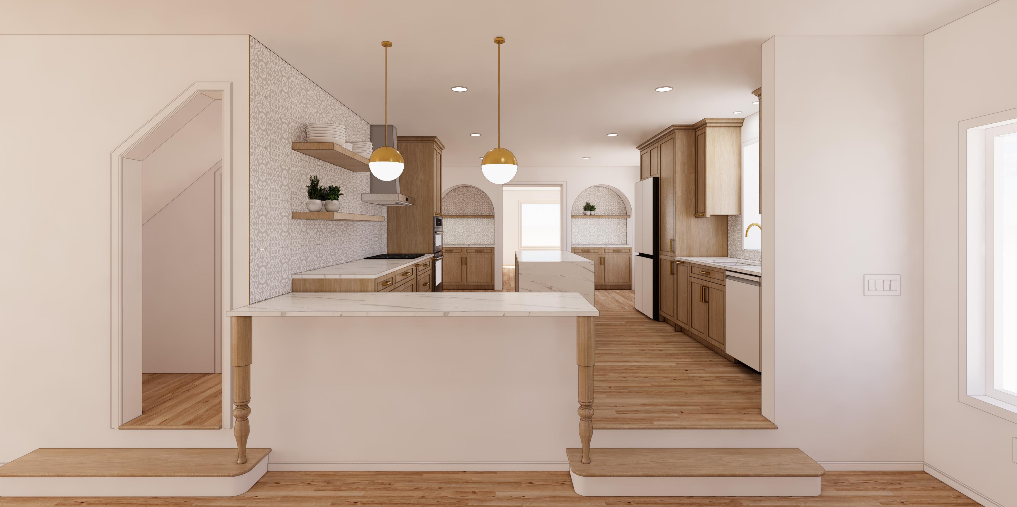
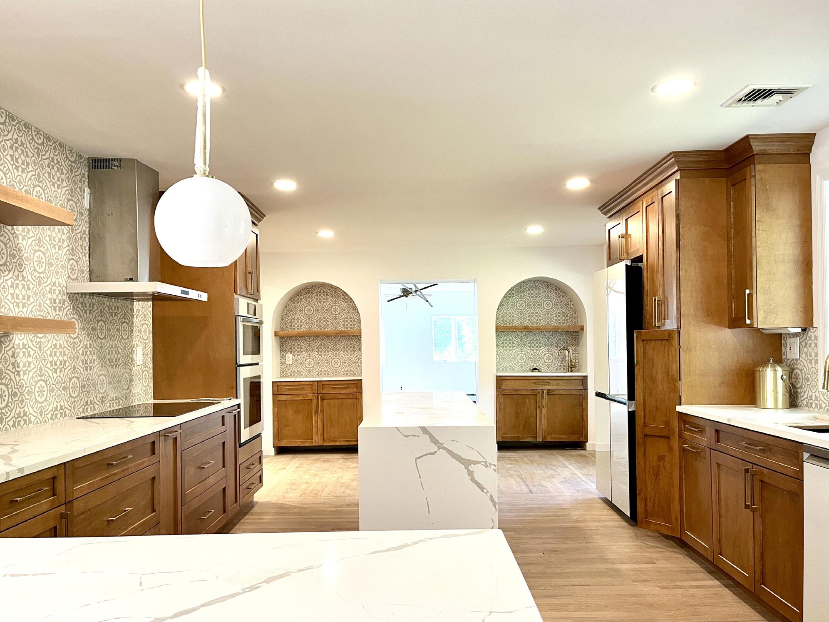
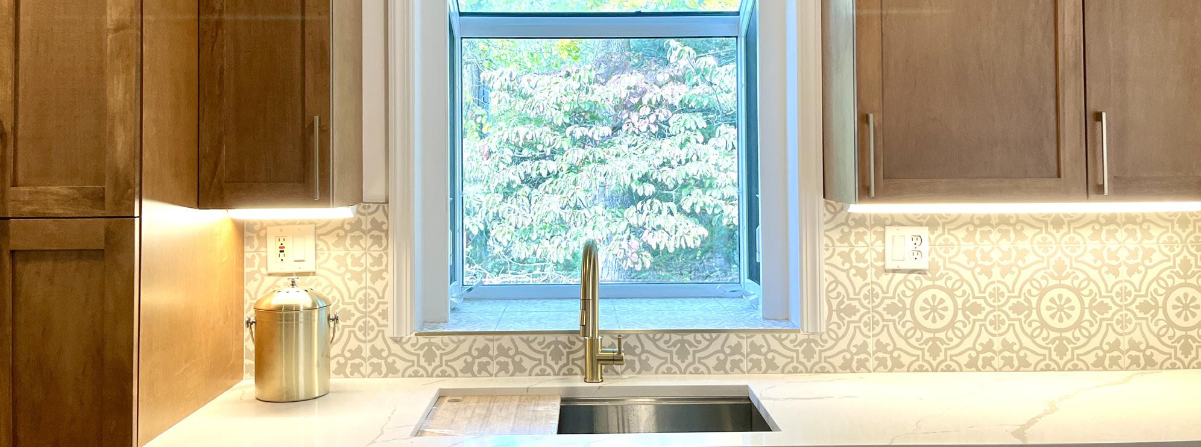
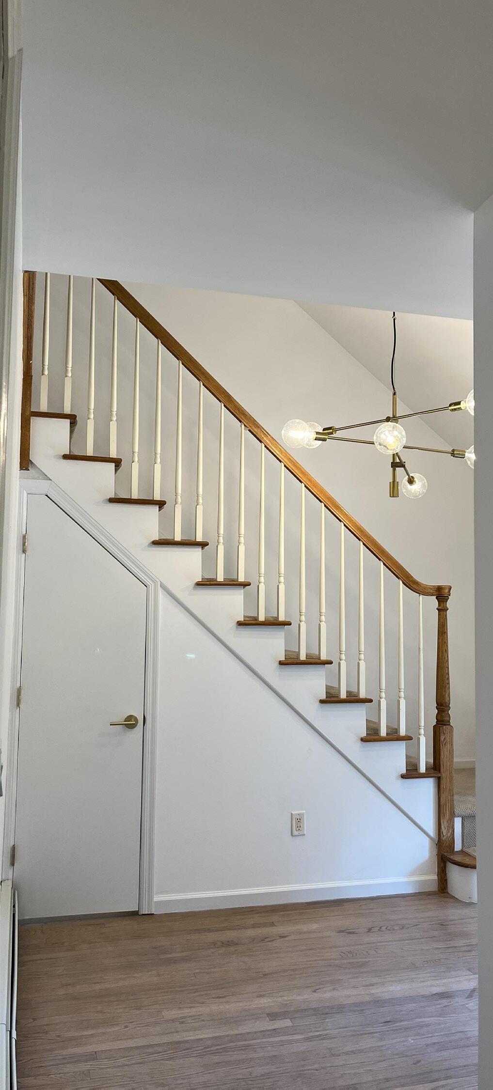
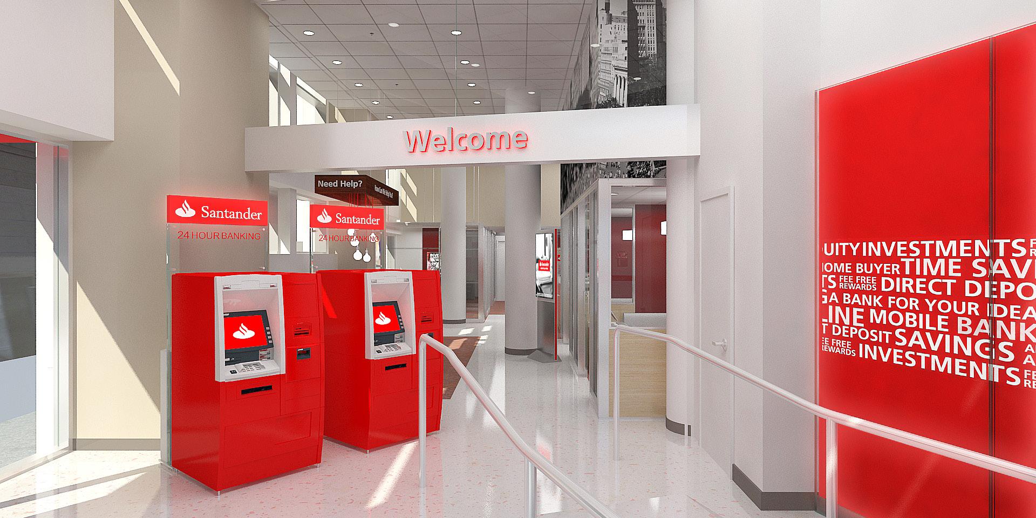
Interior Branding & Next Generation Components
Design Team Gilmore Group
Roles & Responsibility
Next Generation Component Branding
Millwork furniture Design
ATM Design
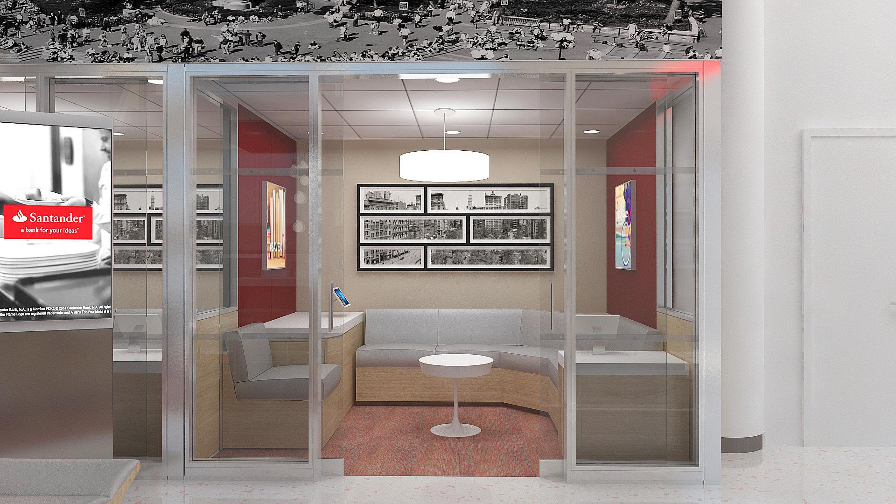
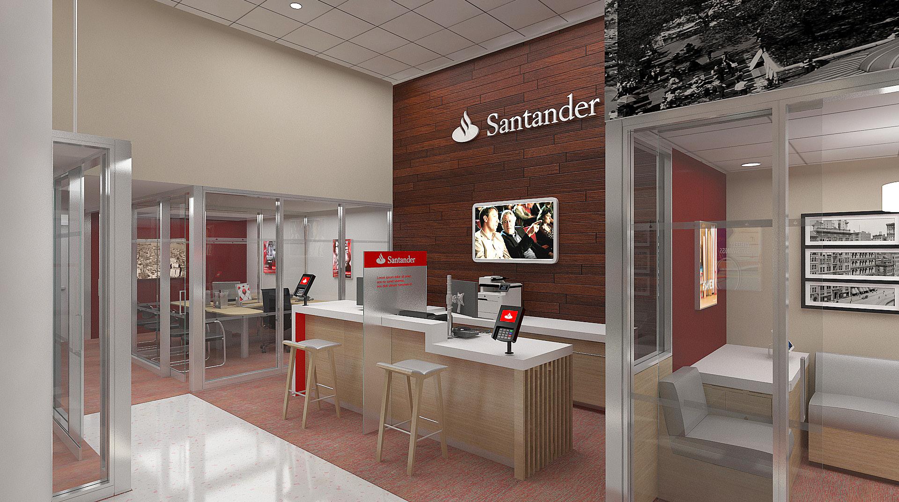
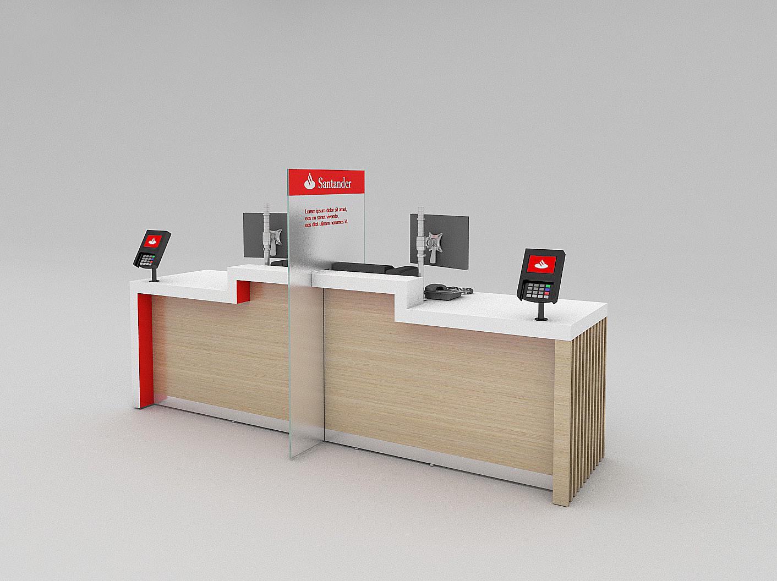
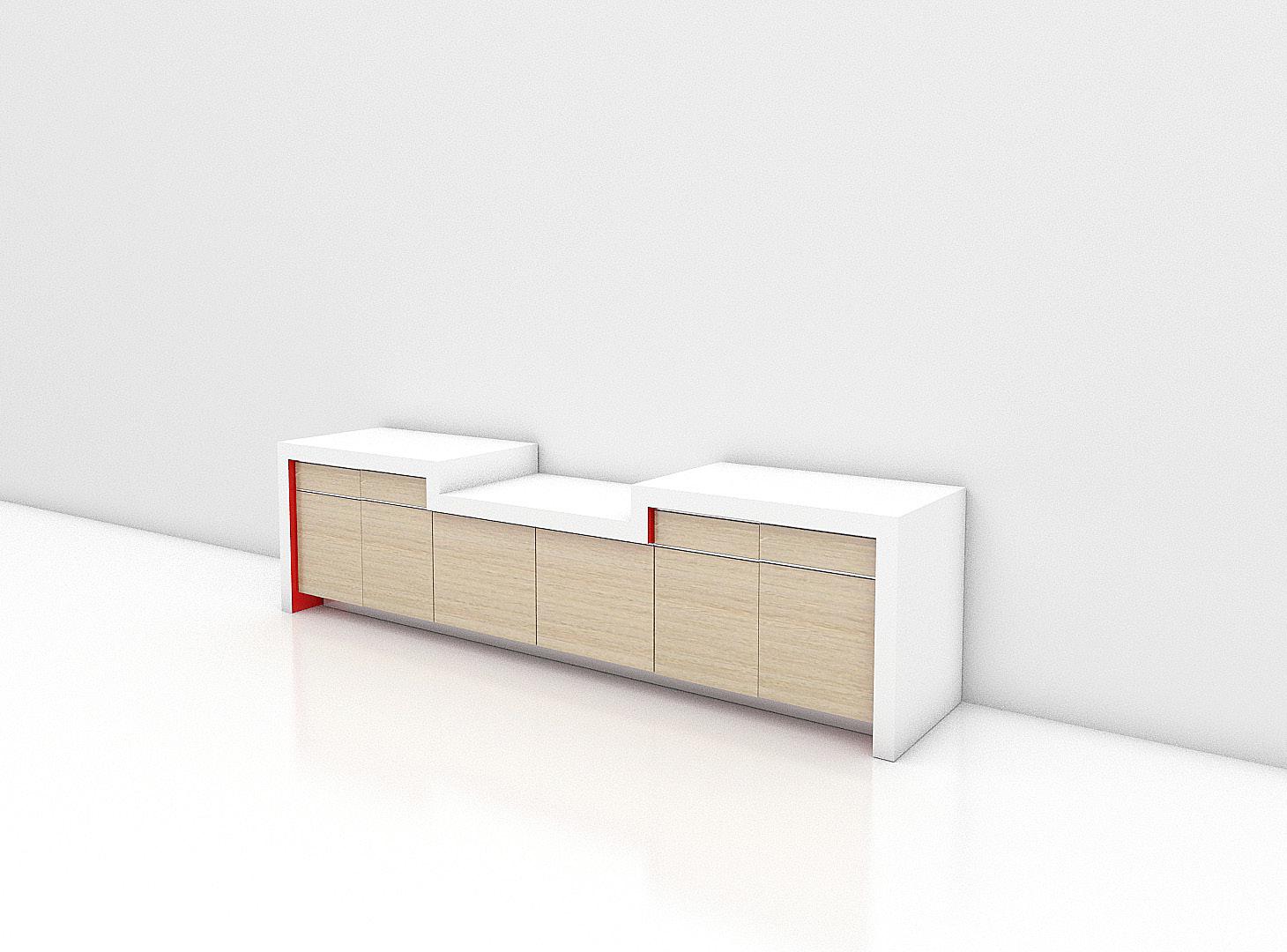
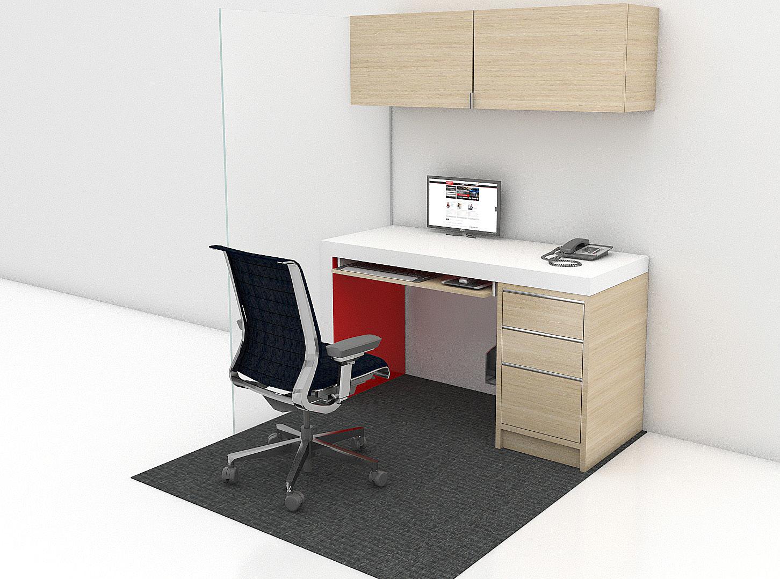
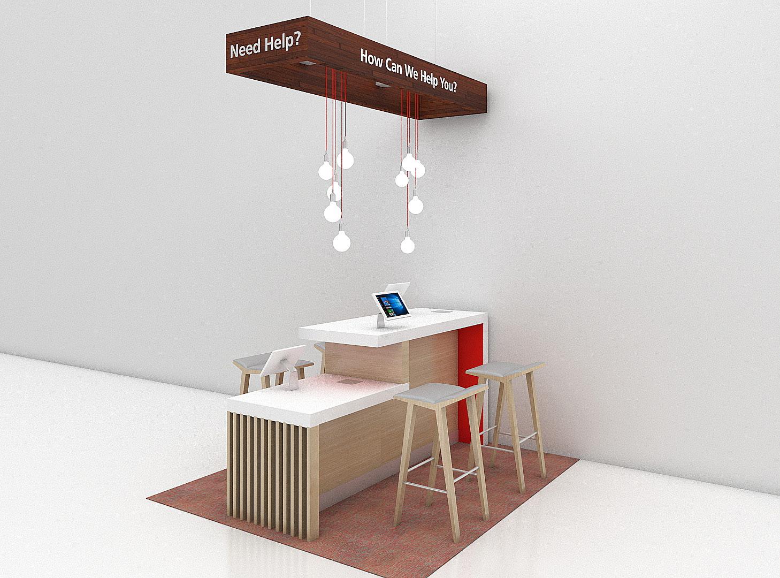
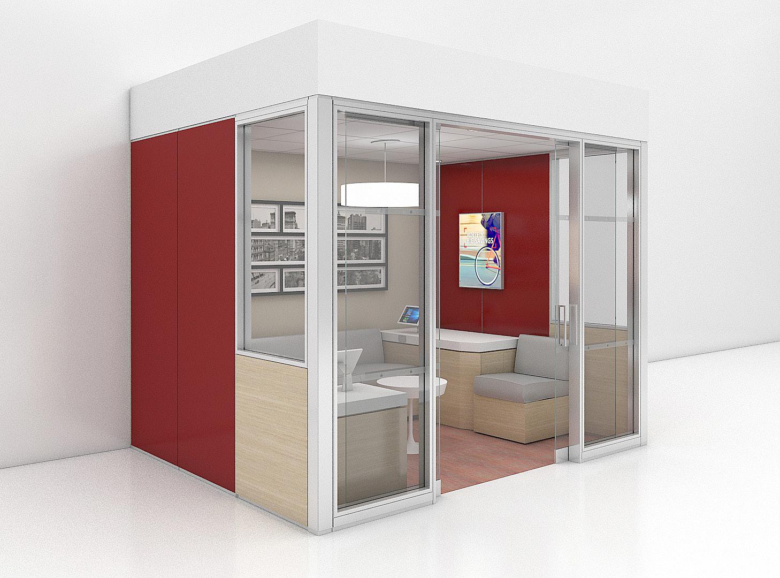
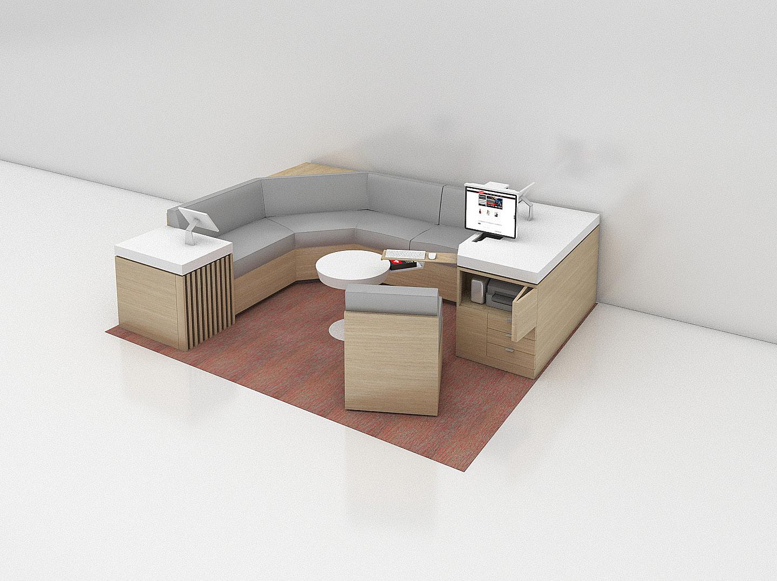
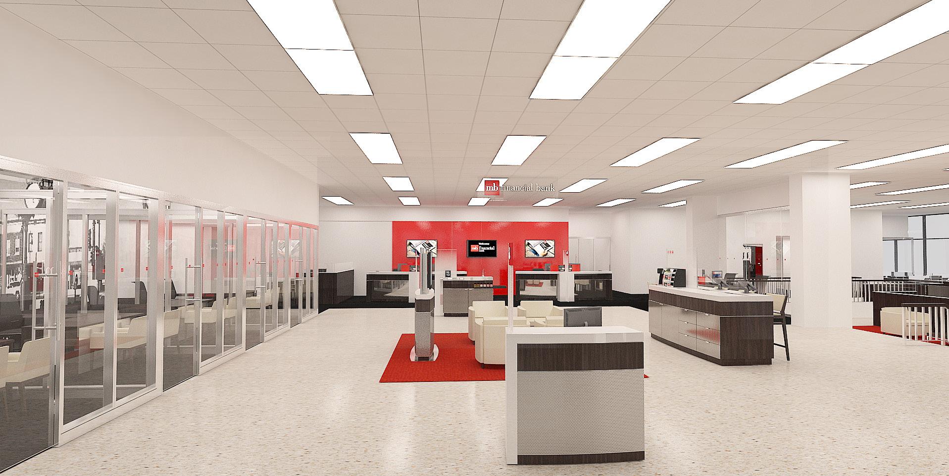
Branded Millwork and Merchandisings
Design Team Gilmore Group
Roles & Responsibility
Branding & Millwork furniture Design
ATM Design
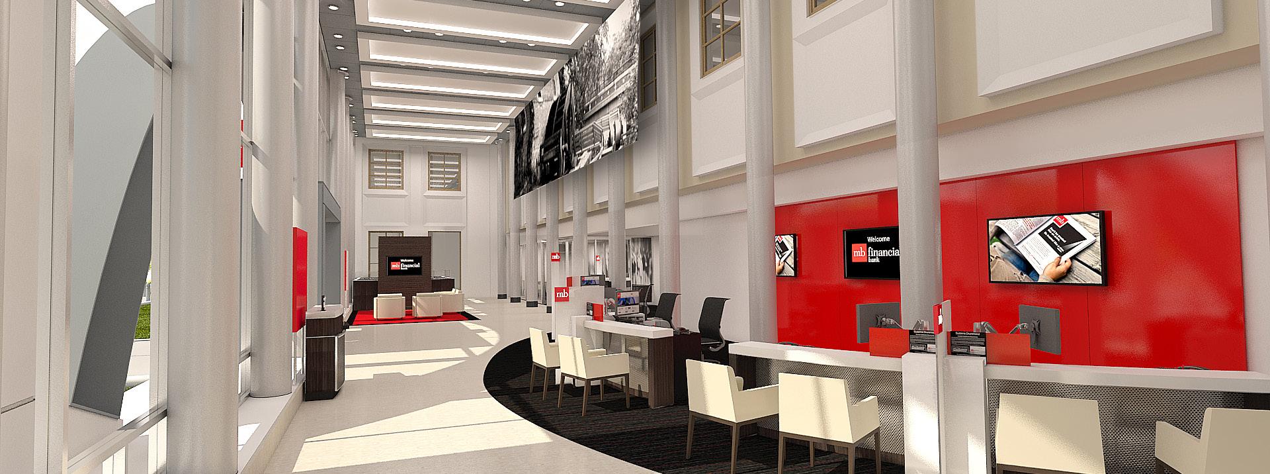
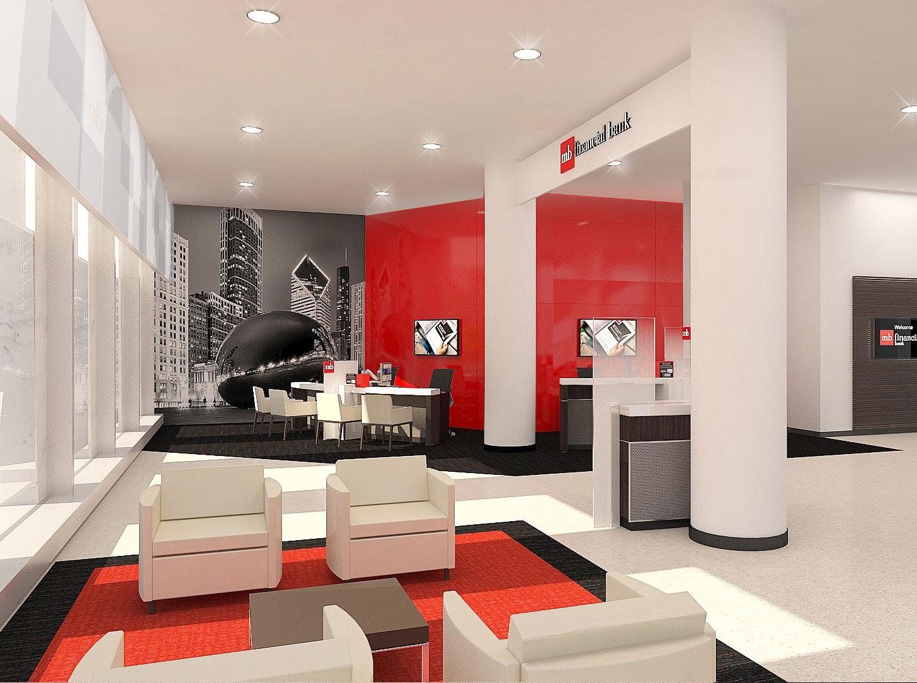
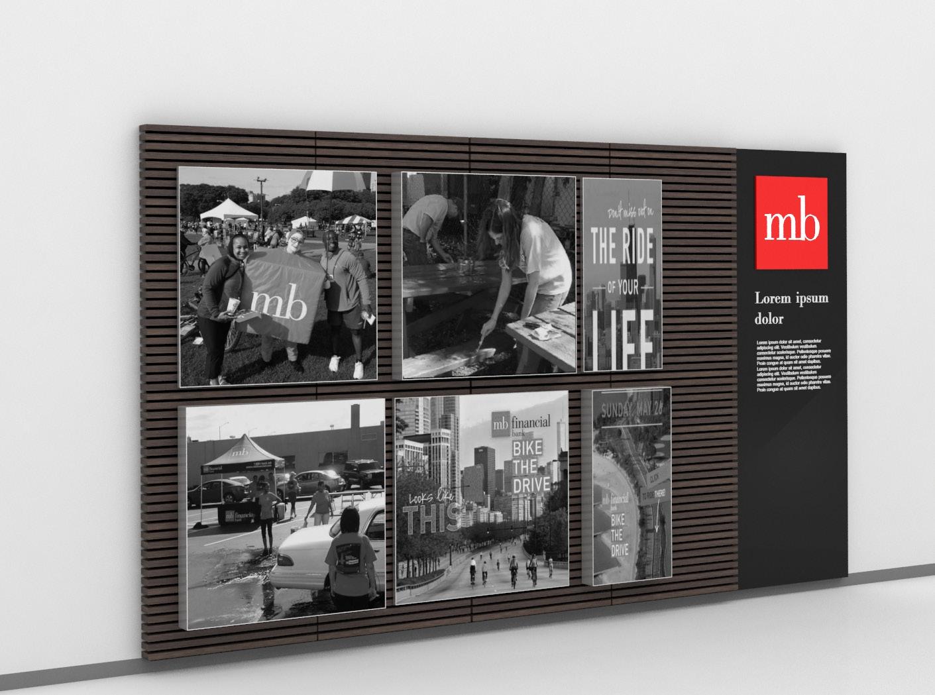
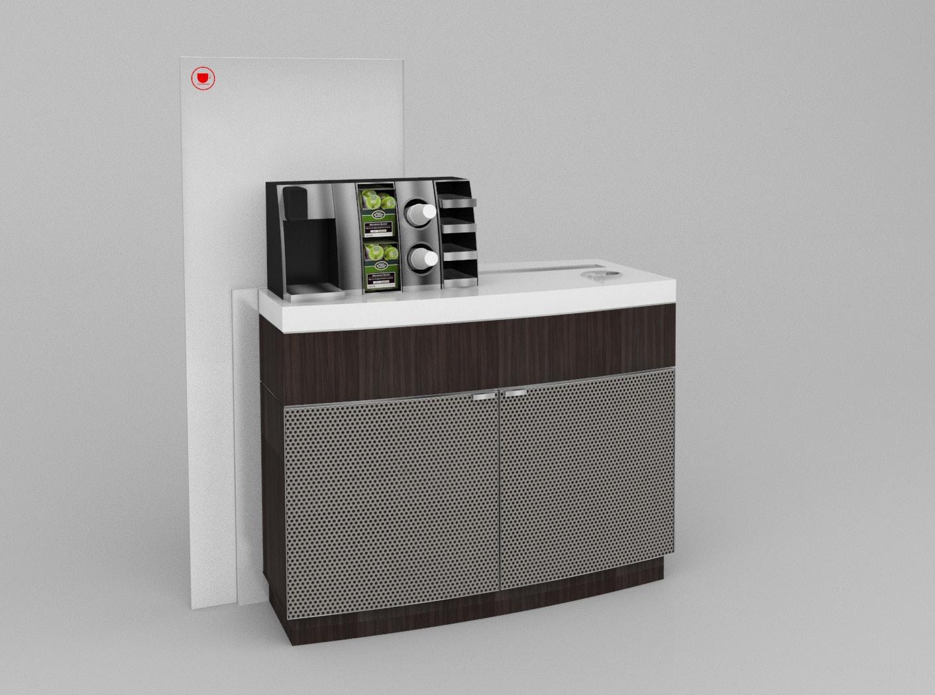
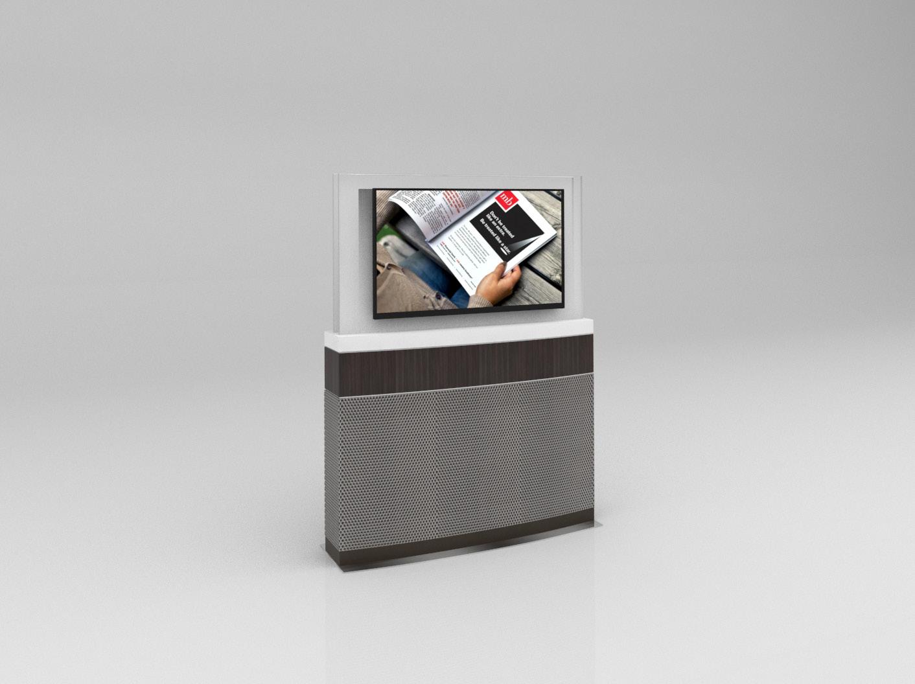
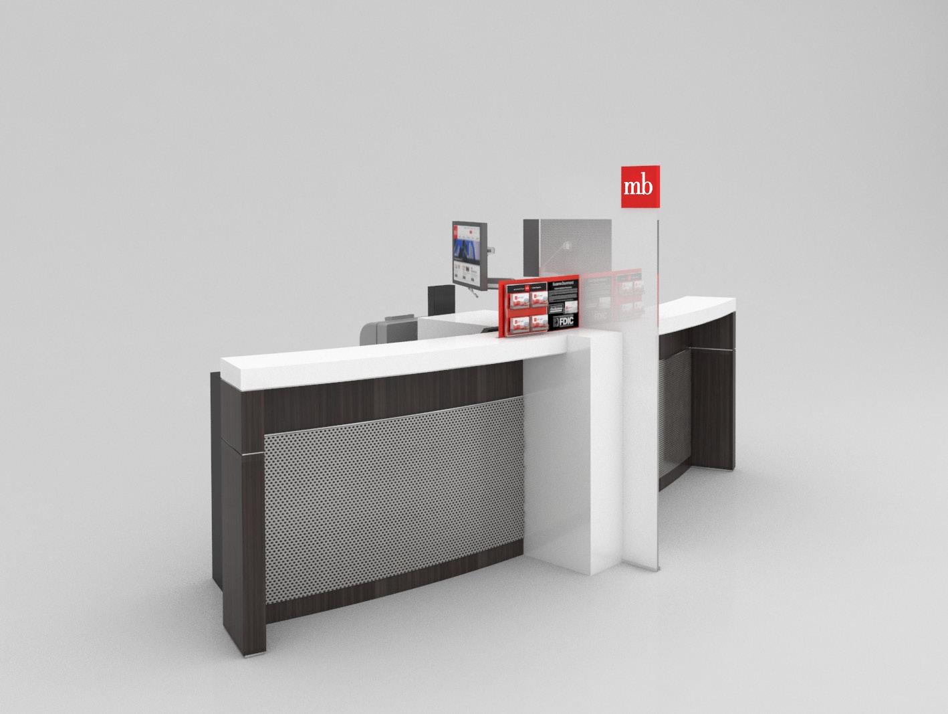
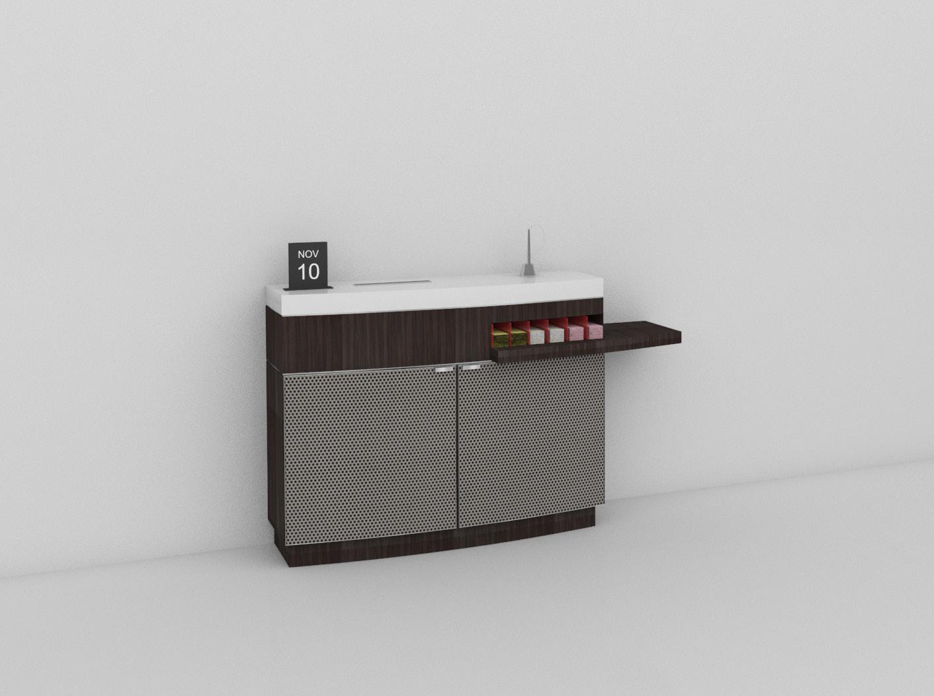
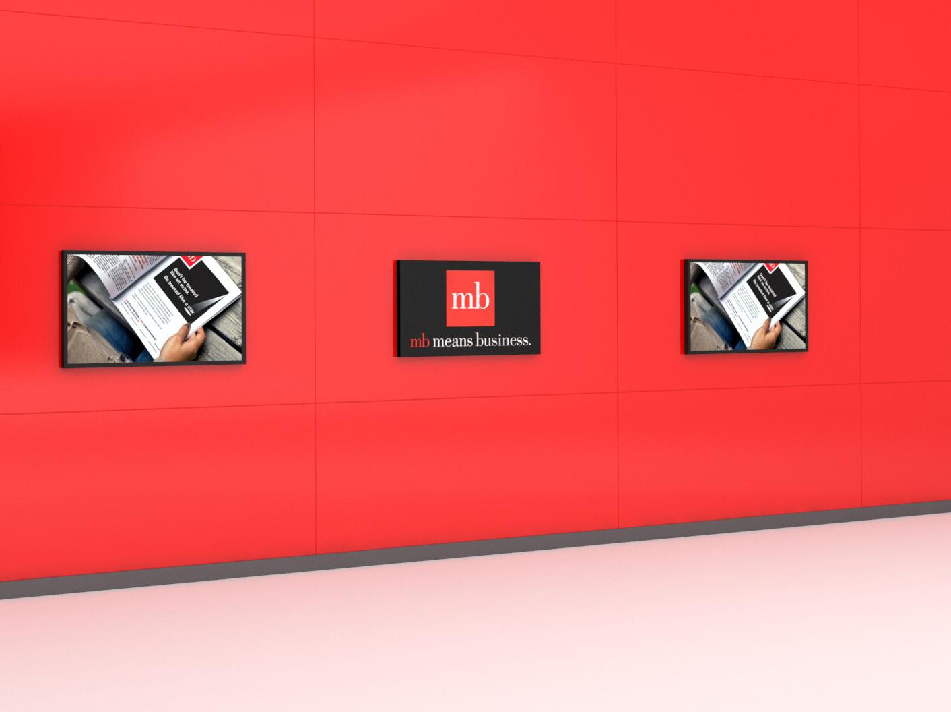
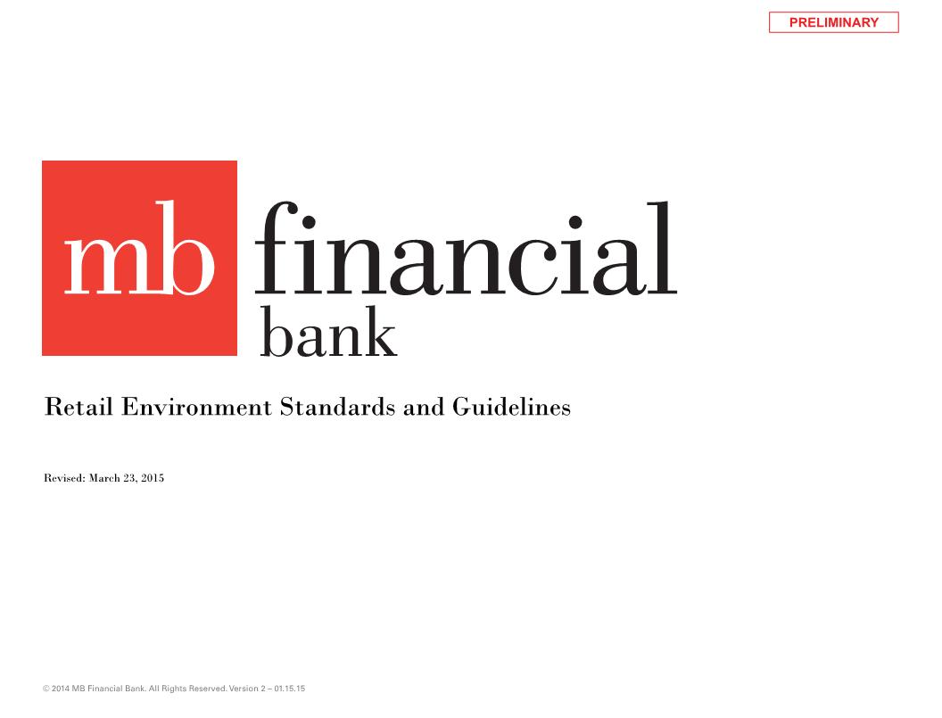
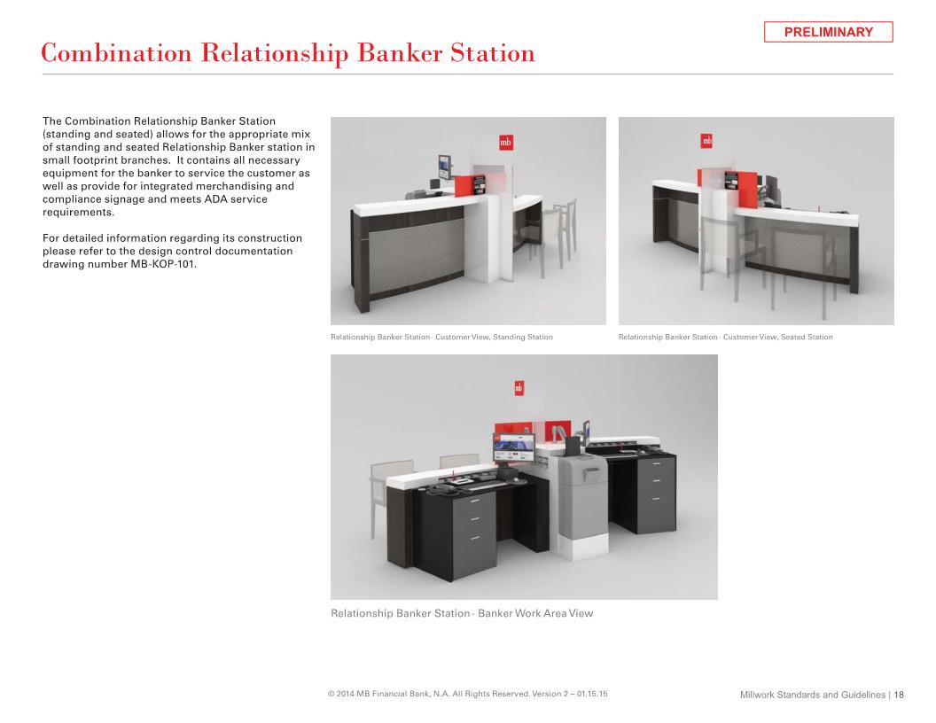
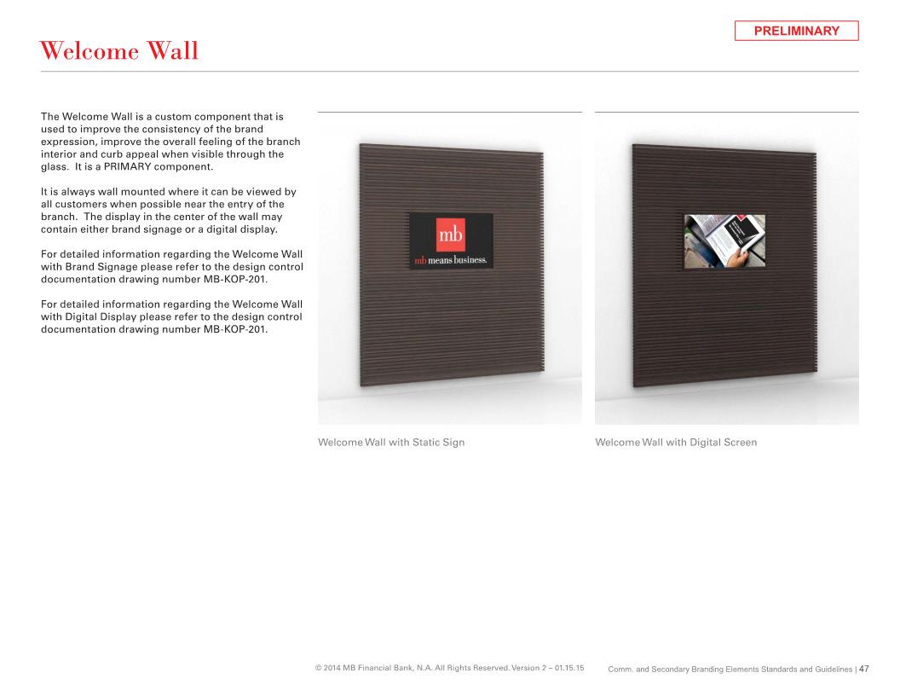
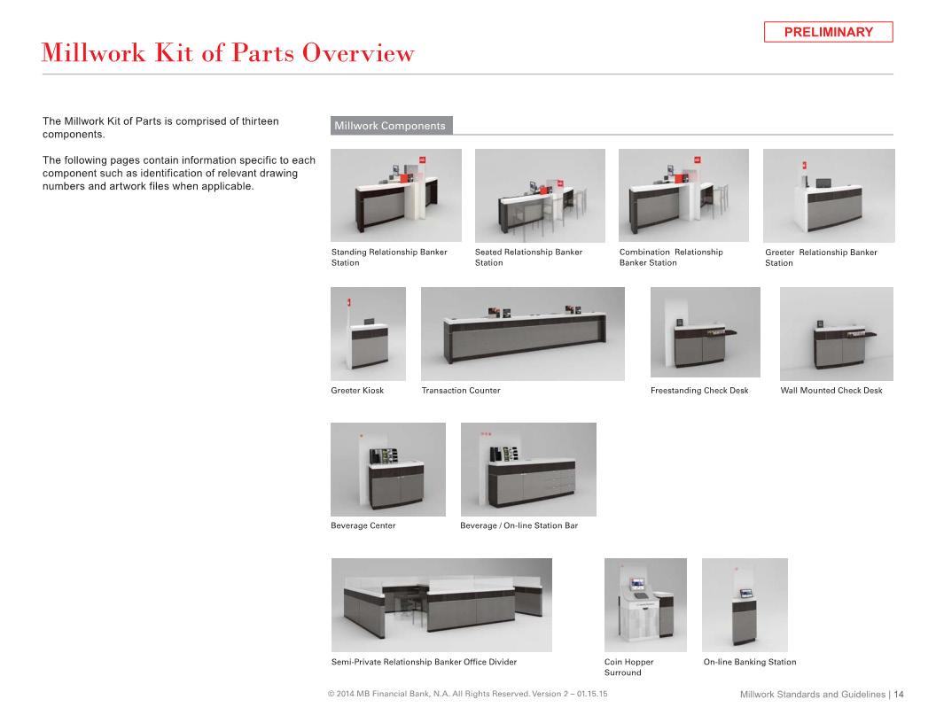
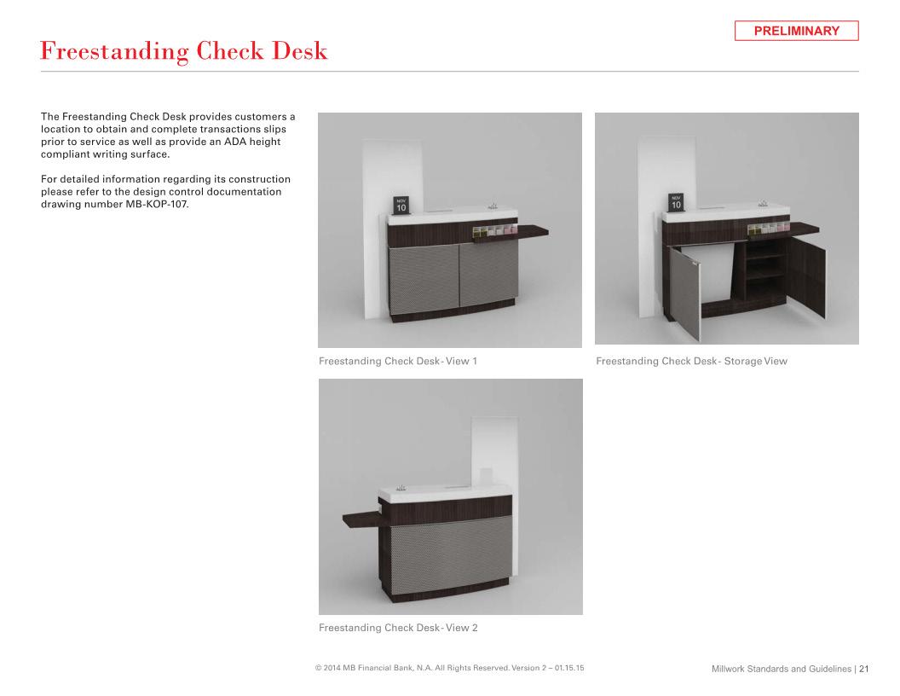
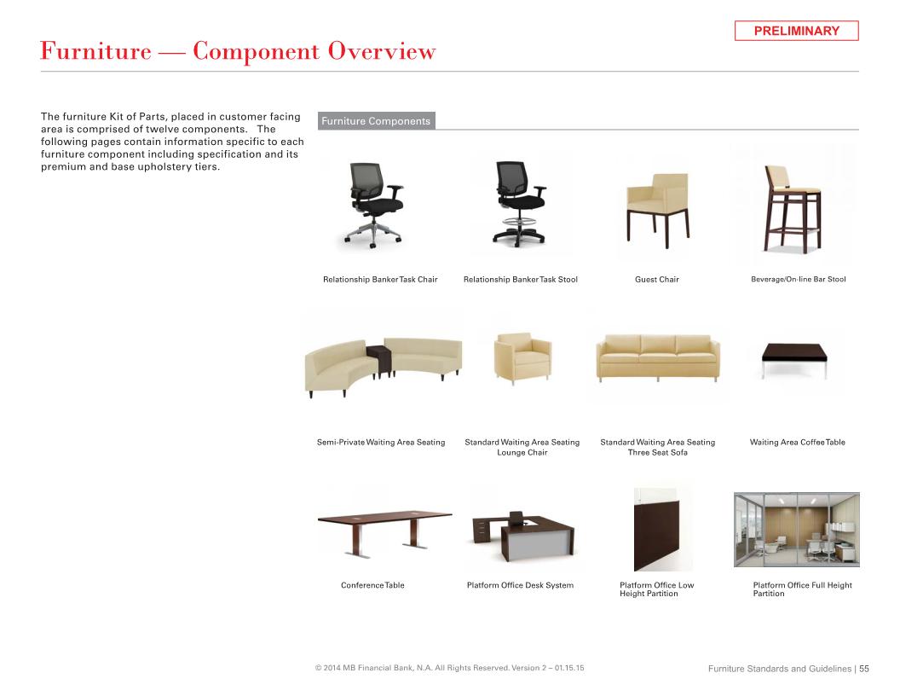
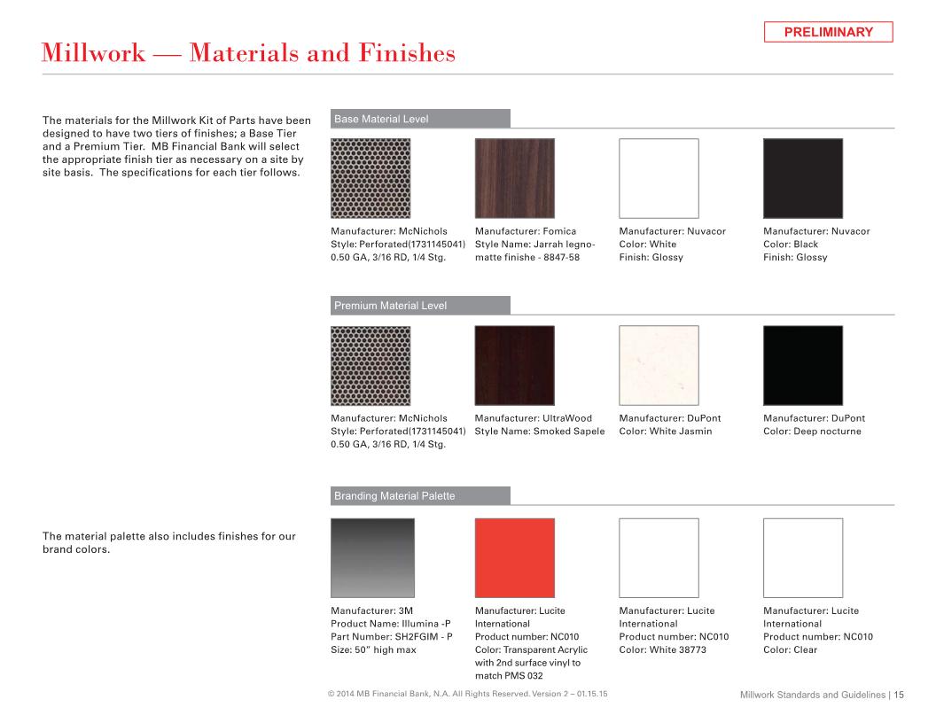
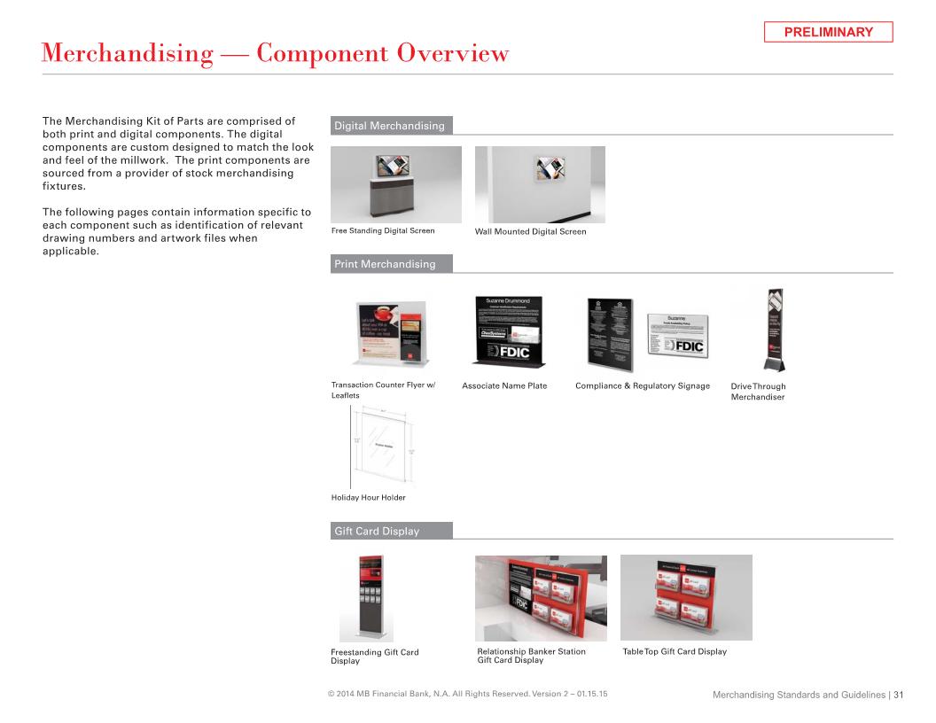
Gilmore Group was engaged to provide design solutions on interior branding and merchandisings for MB Financial Bank in Chicago area. Gilmore Group designed and developed the interior signage system, millwork and merchandising systems. I was involved in developing new branding millwork components and merchandising systems.
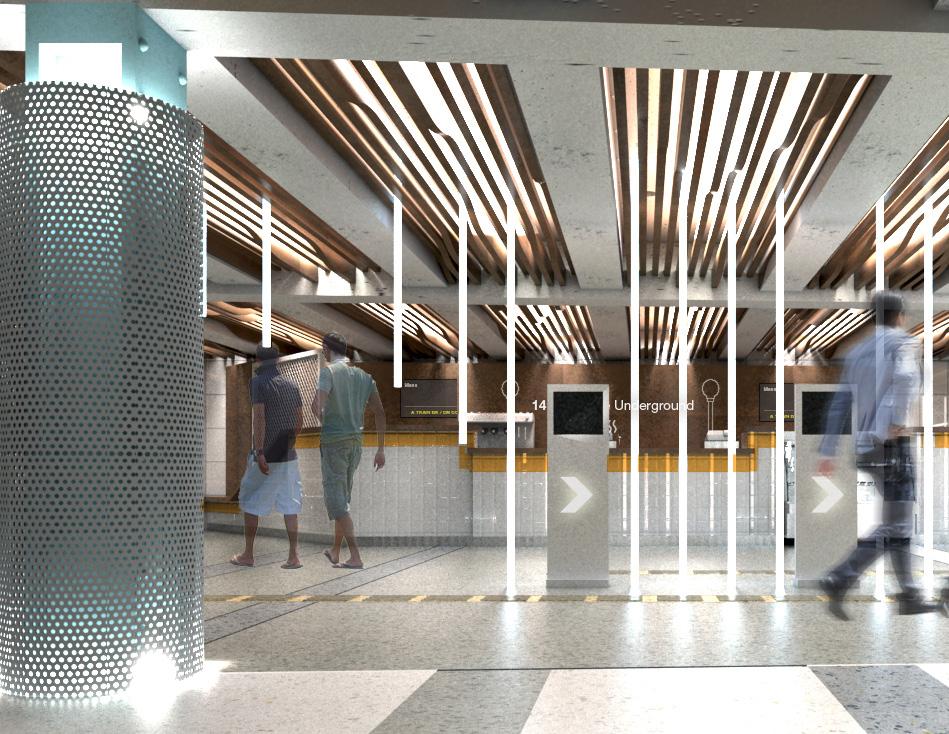
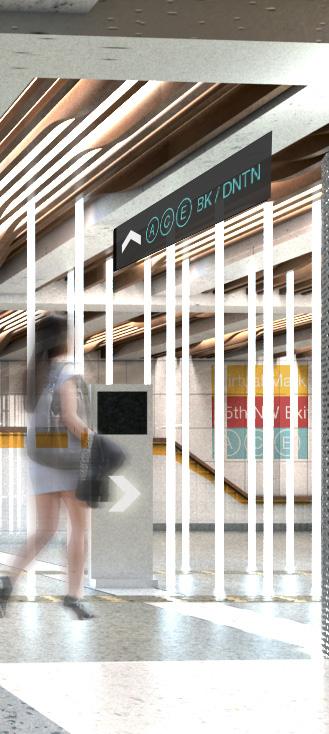
Music creates and touches emotions, and sometimes it affects on physical reaction. A musical space,which is designed based on the musical structure and the rules of proportion in music, also be able to hold and touch the busy citizen’s emotion and let them slow down and rest their mind for a moment, like what music does.
Music and architecture both involve the art of composition within time and space. Music is created through the proportional positioning of notes within a flowing temporal and spatial framework, adhering to mathematical rules of composition to produce harmonious pieces. Elements such as chord progression and rhythm follow specific structures and guidelines.
Similarly, proportion is a crucial aspect of architectural design. Just as music is composed
based on mathematical proportions to achieve harmony, these principles can be applied to create a harmonized environment in architecture. By incorporating musical rules and structures into space design, we can create a “musical space.”
Music “creates emotions, interacts with the emotions we already feel, and sometimes makes us dance” (Dorrell, 19). A space designed using the rules of music should evoke similar effects, touching human emotions and encouraging people to slow down and engage with their surroundings.
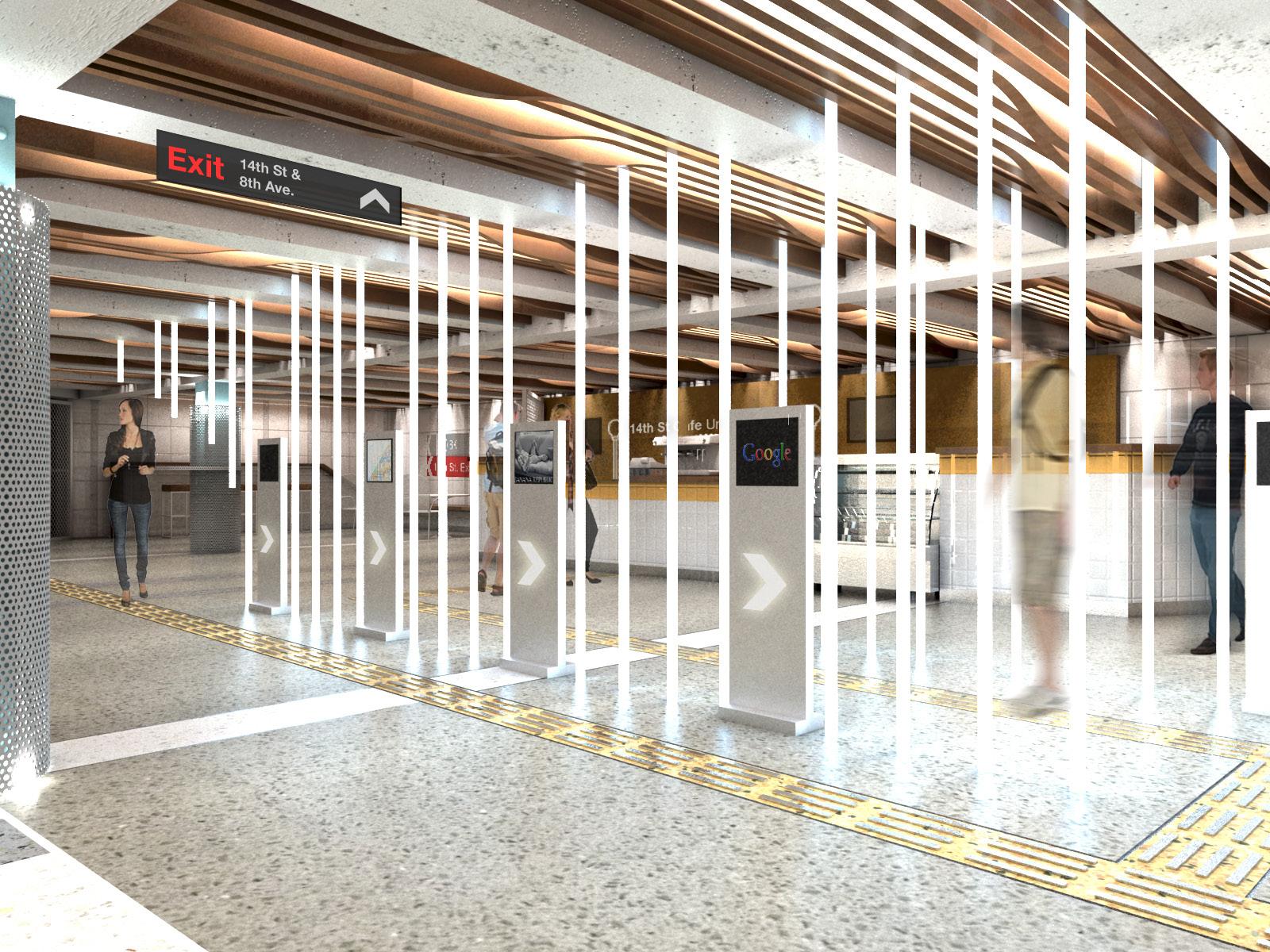
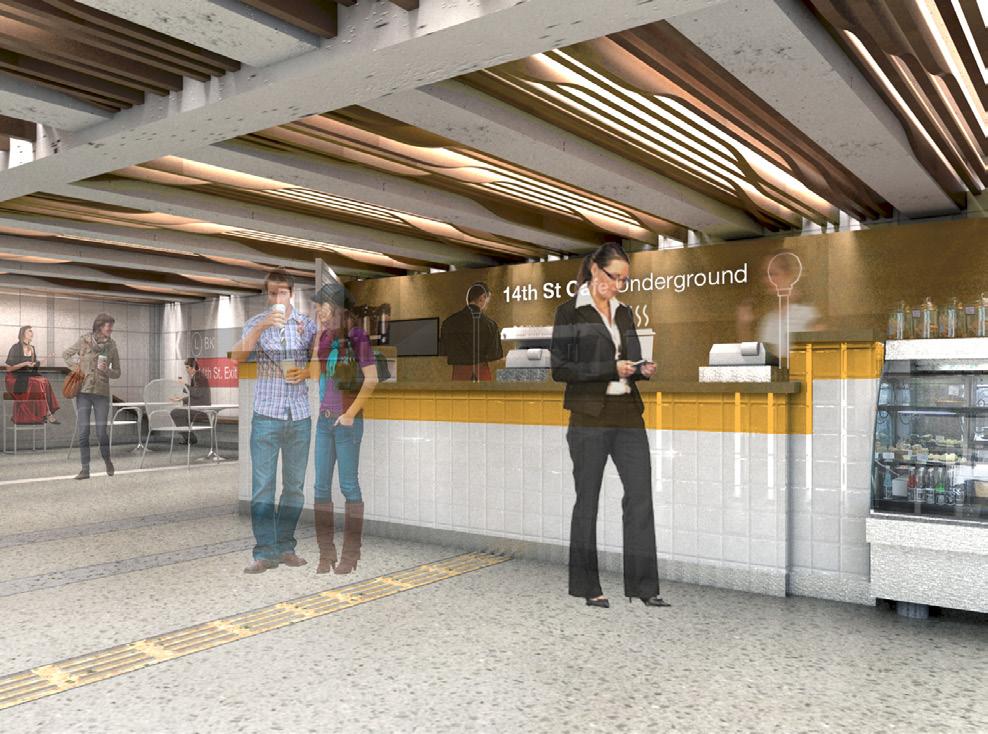
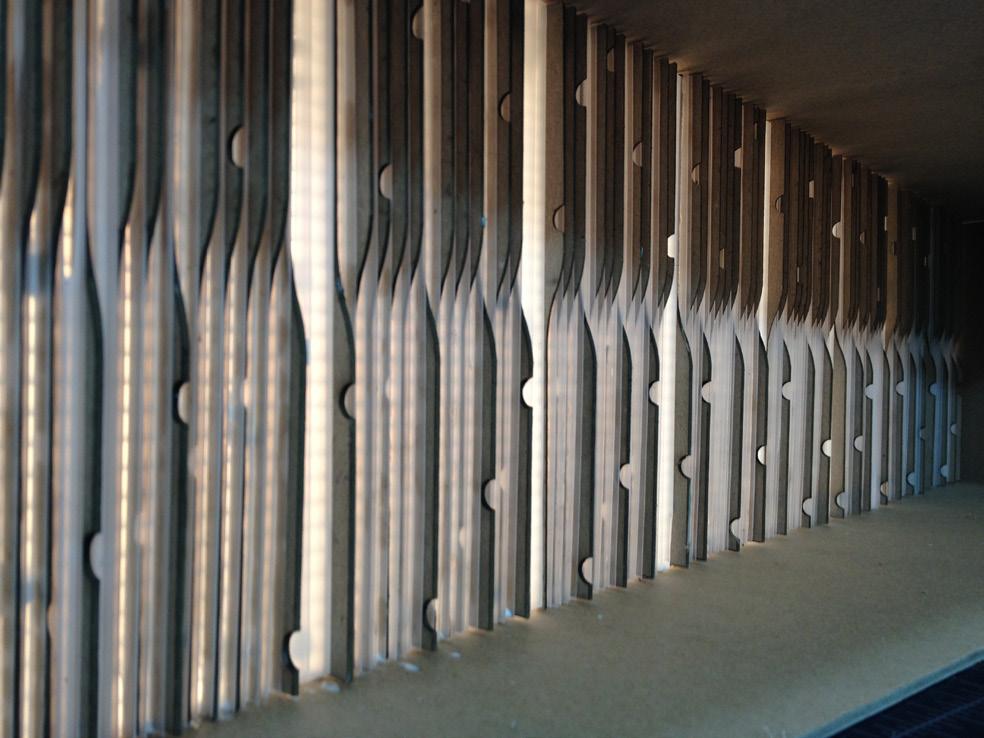
City dwellers today lead busy lives with little time for rest. Many move through their days with poker faces, walking like zombies.
The purpose of a musical space is to engage with and touch the emotions of these busy citizens, encouraging them to slow down and rest their minds for a moment.
Whether they carry this emotion with them afterward or not, such a space offers a brief respite and a chance to feel differently, bringing small but meaningful changes to their lives.
Underground Cafe Sketch Up with V-Ray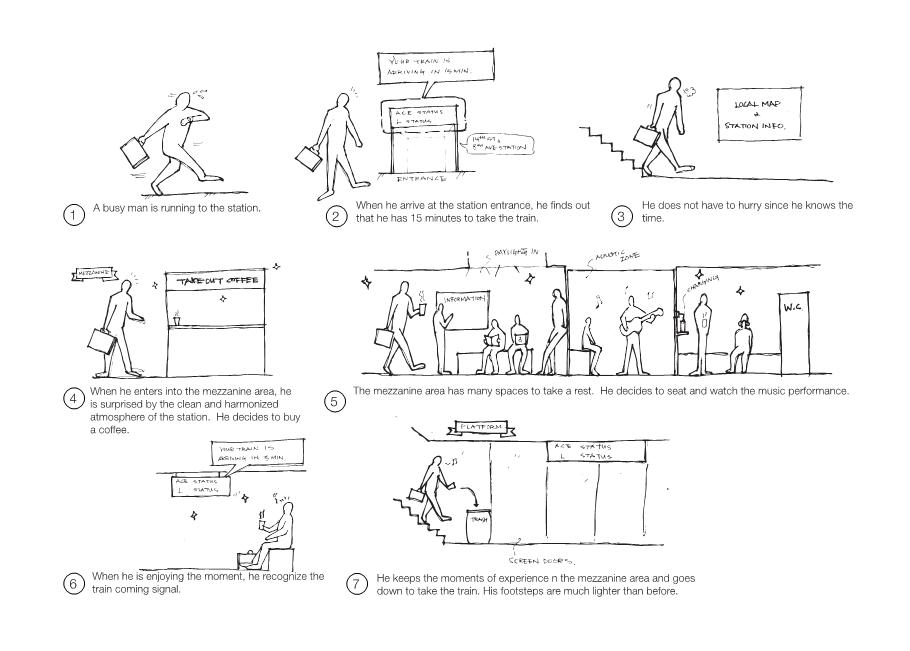
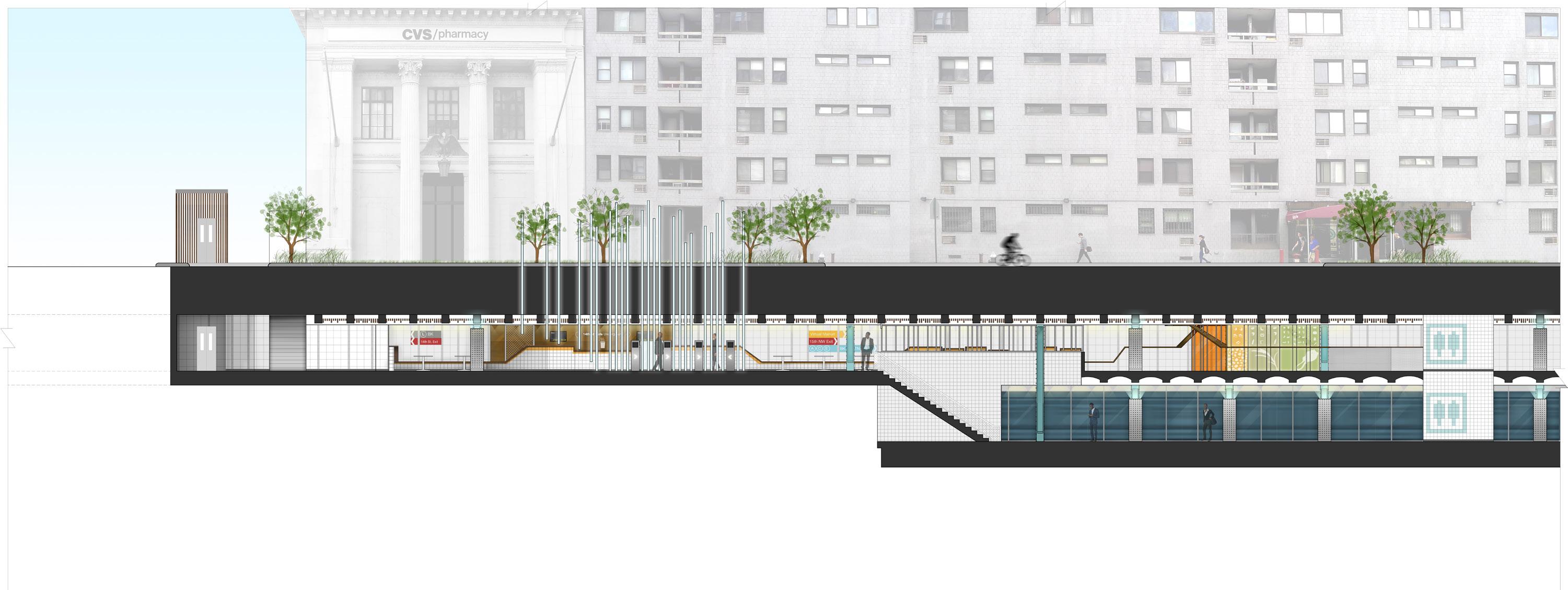
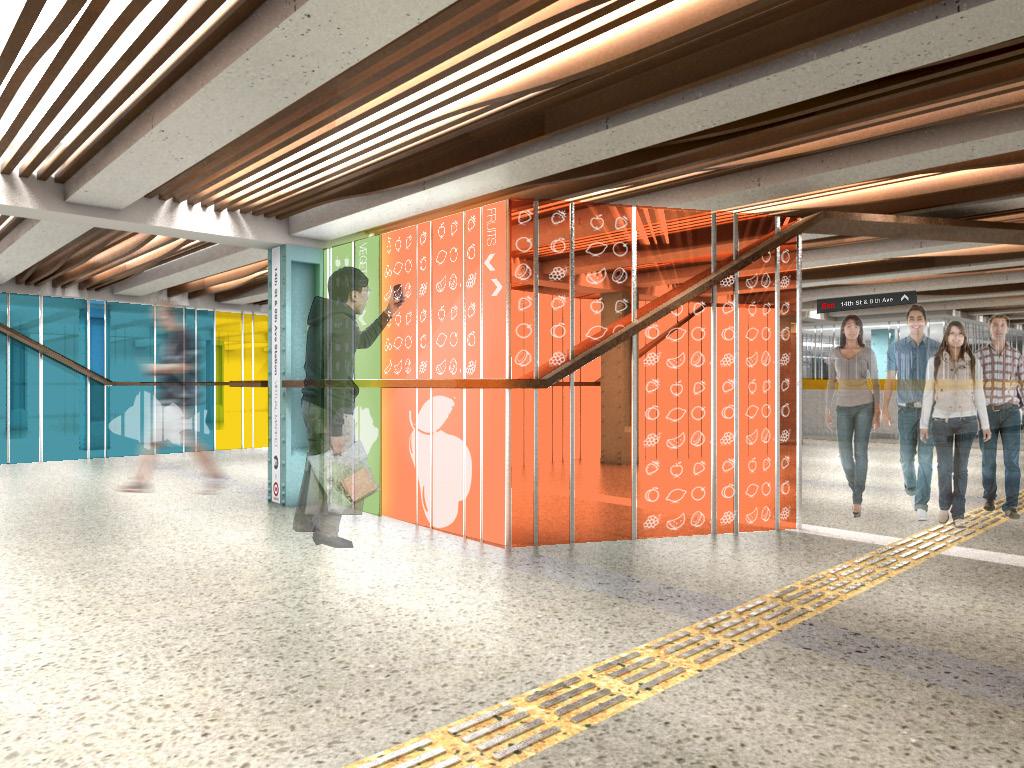
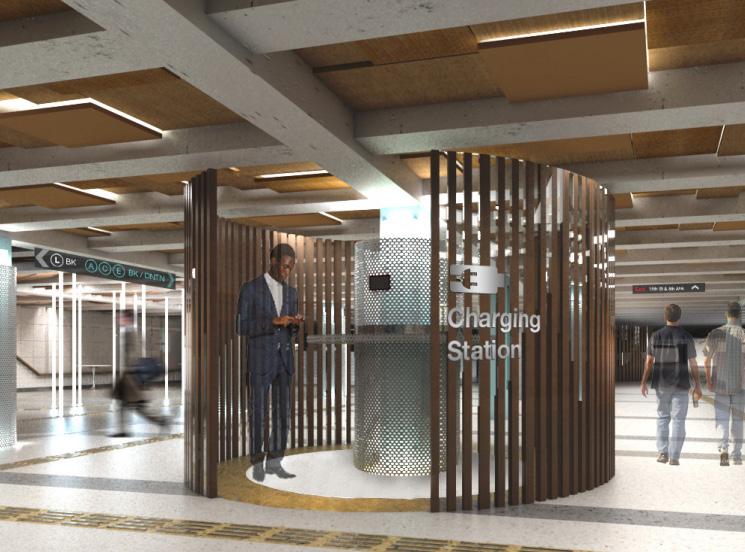
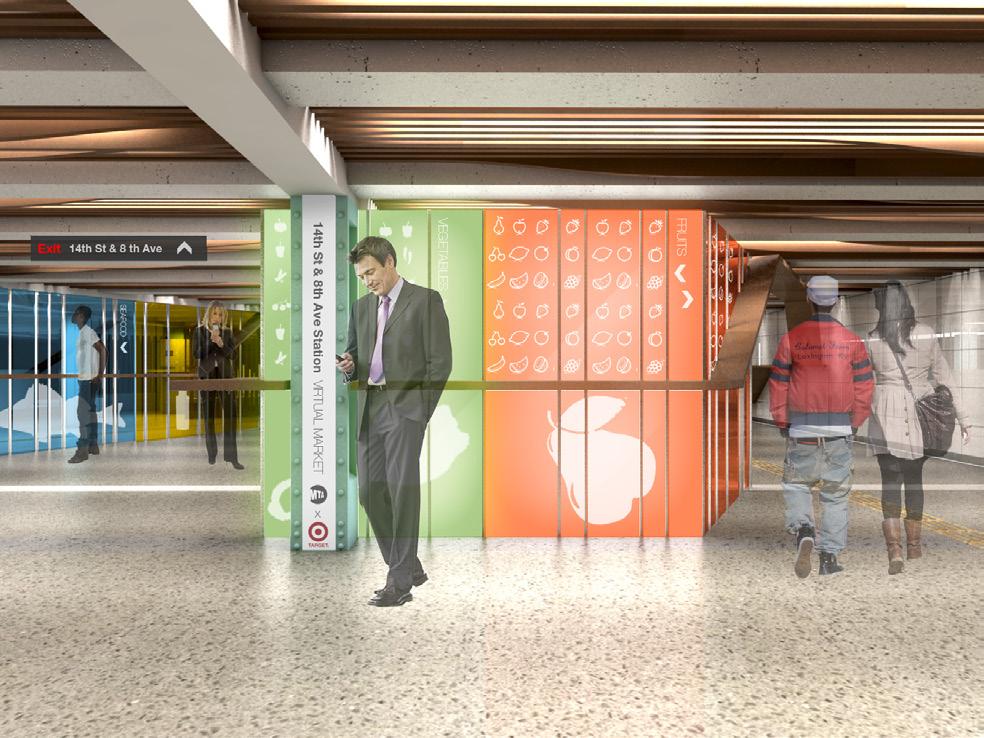
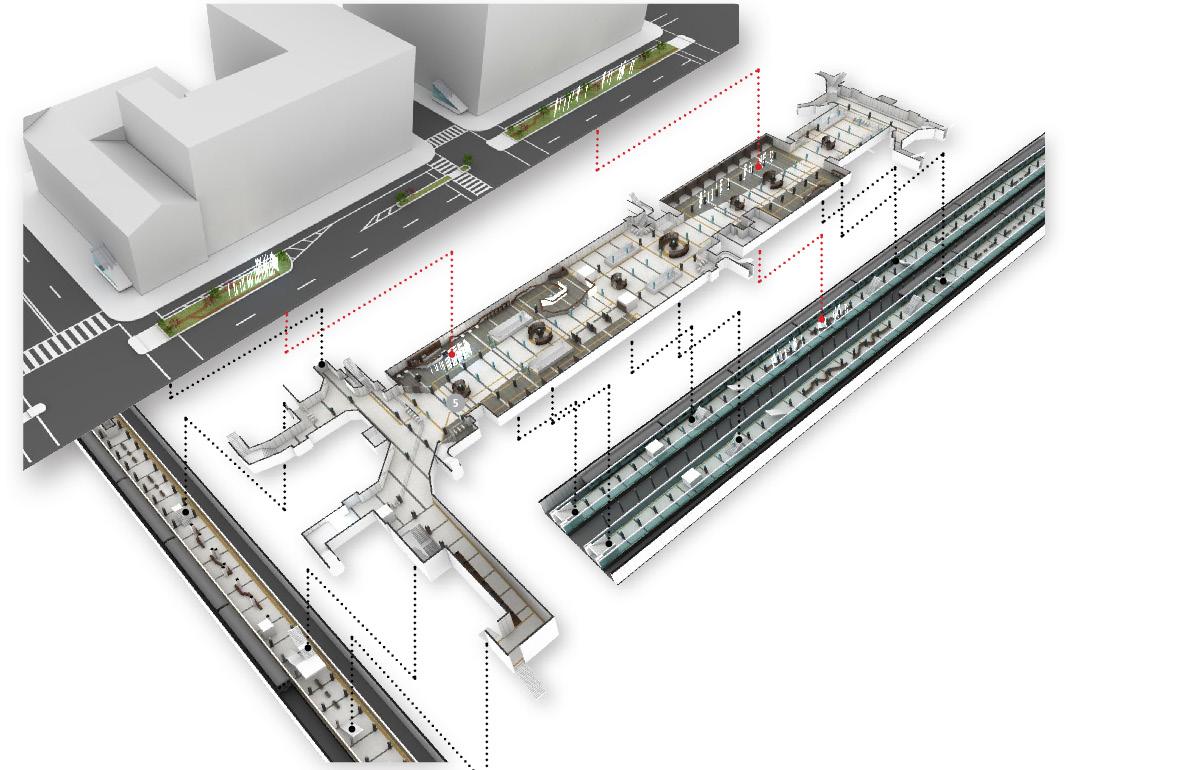

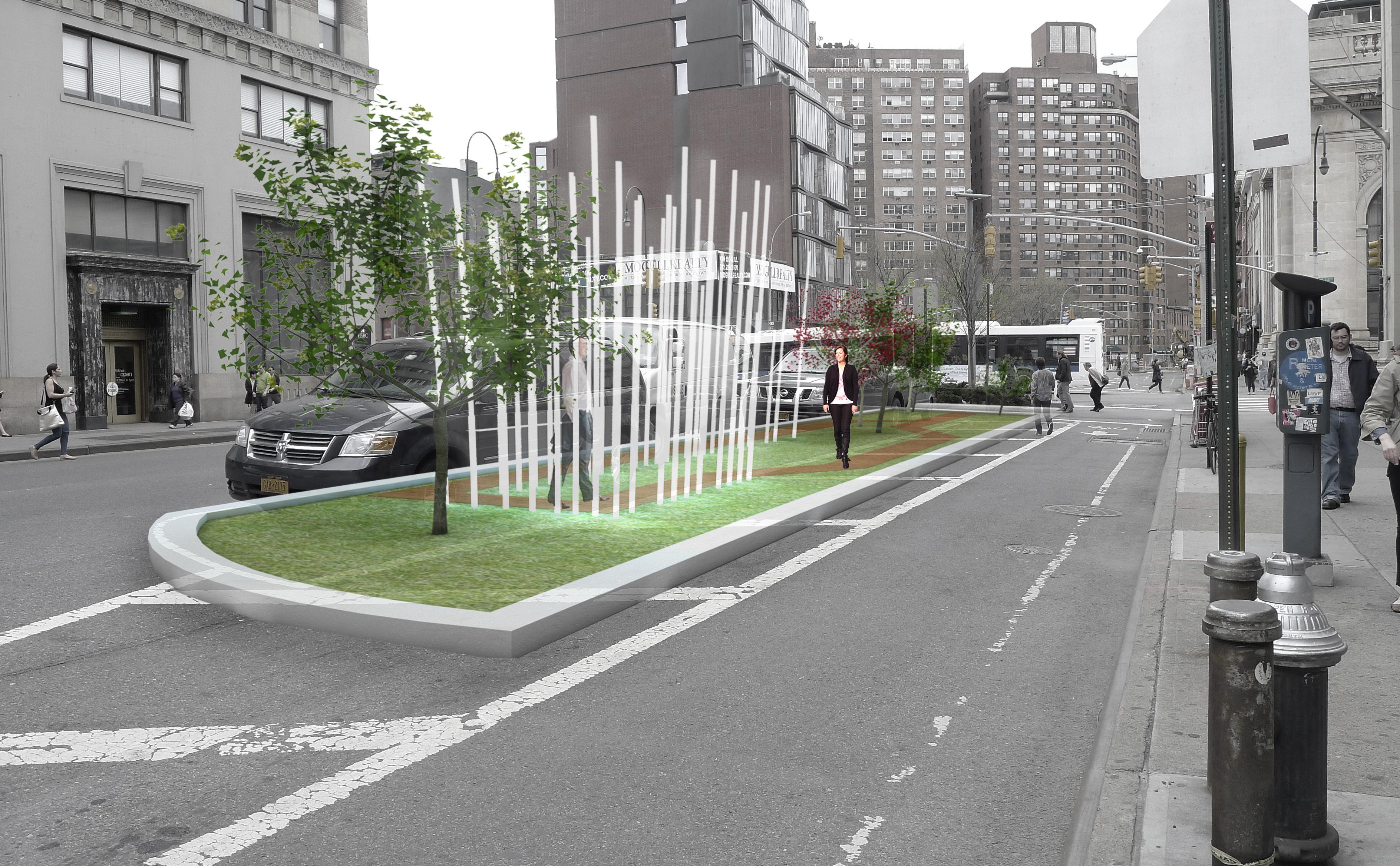
Thank you for reviewing my works.