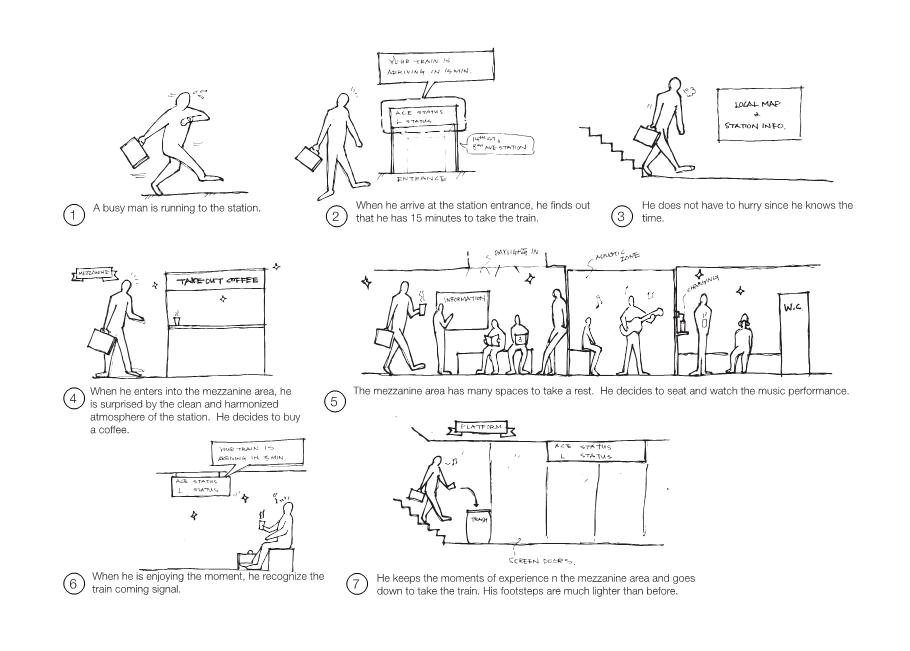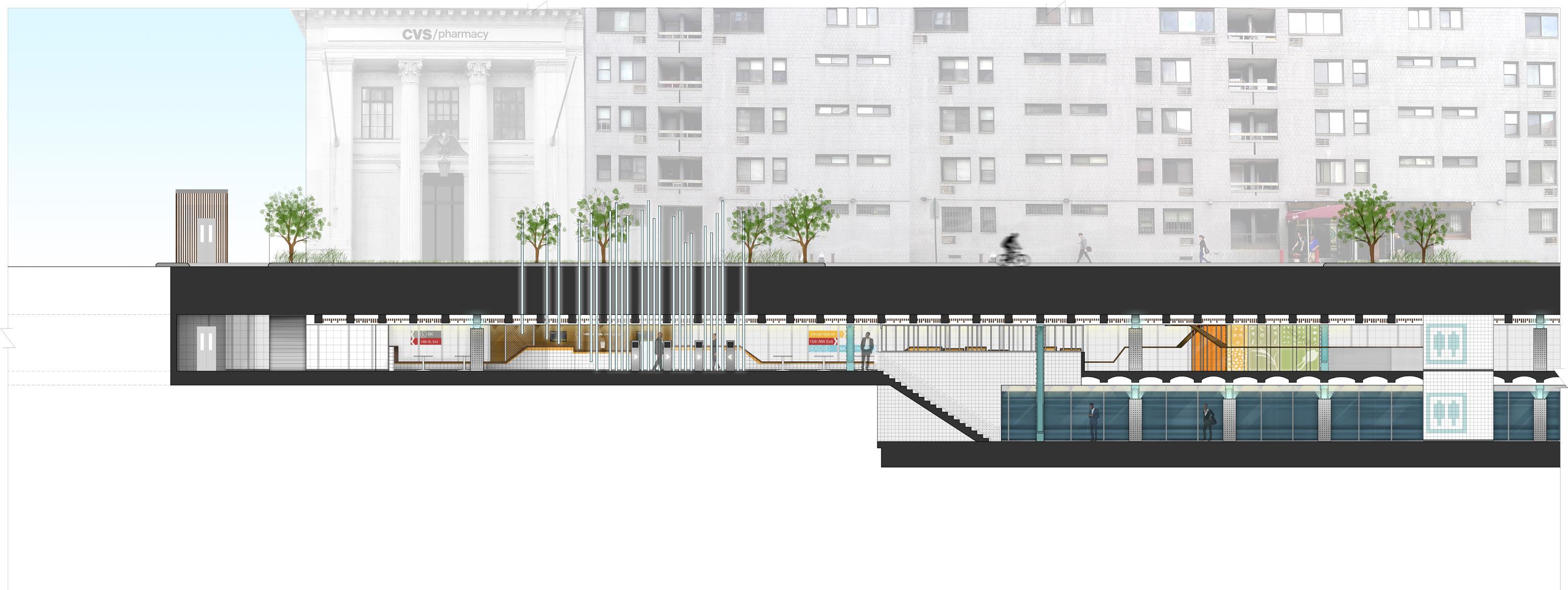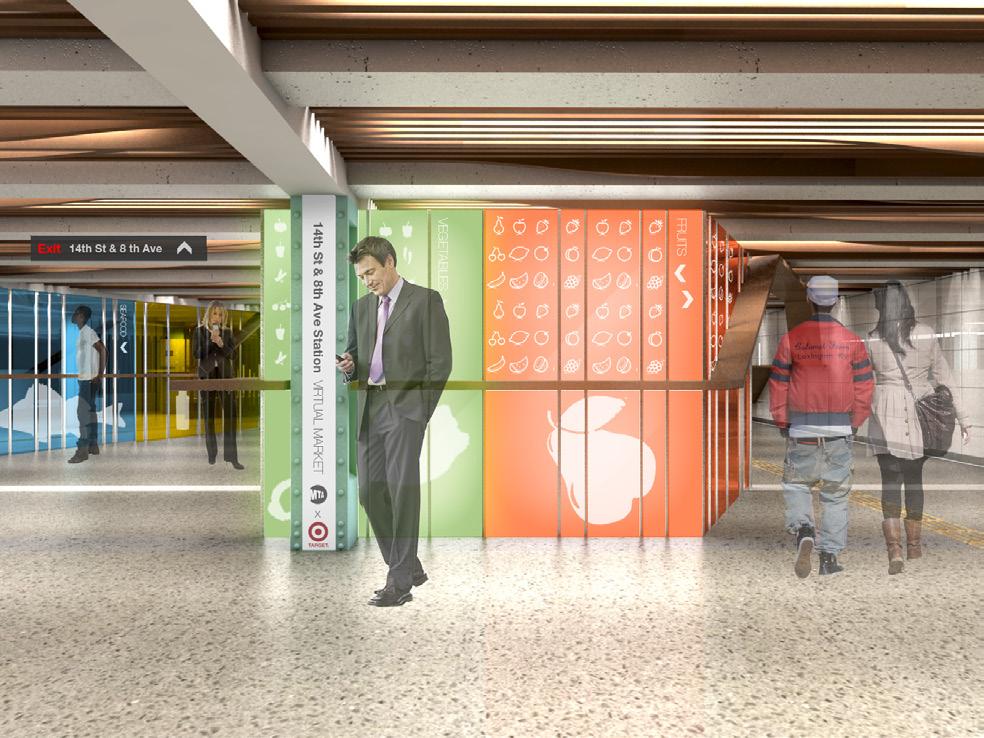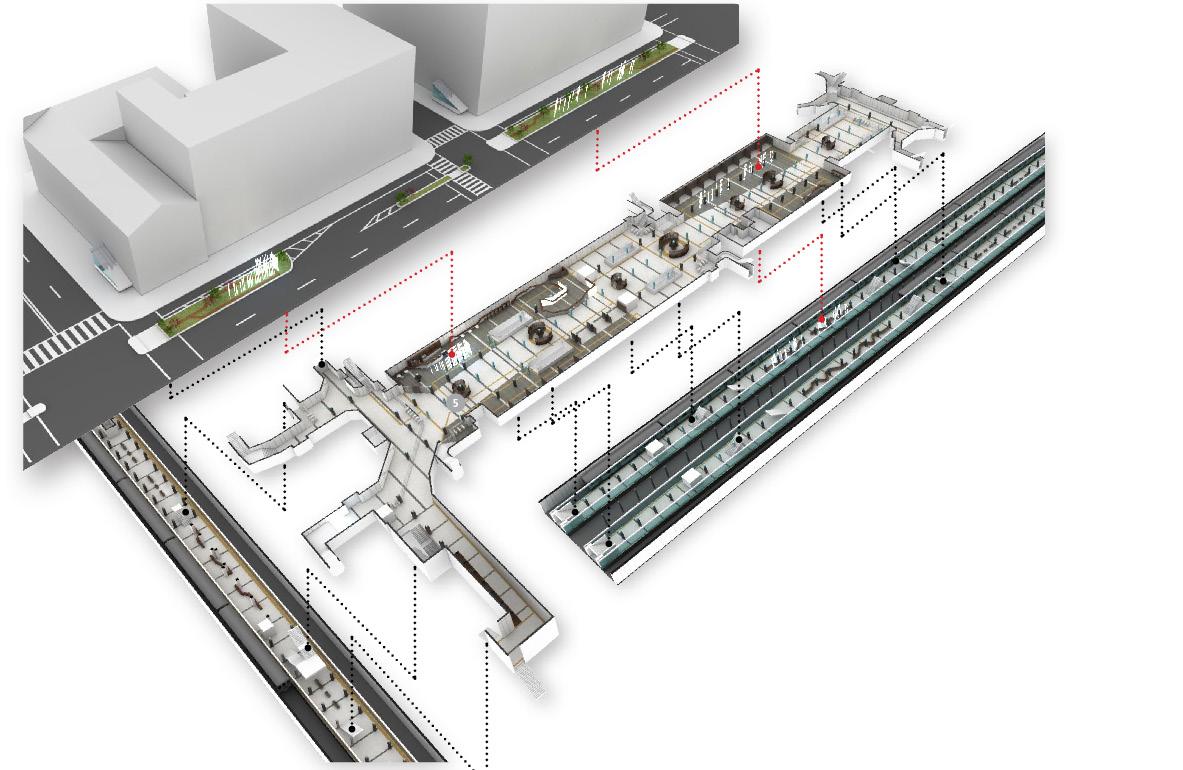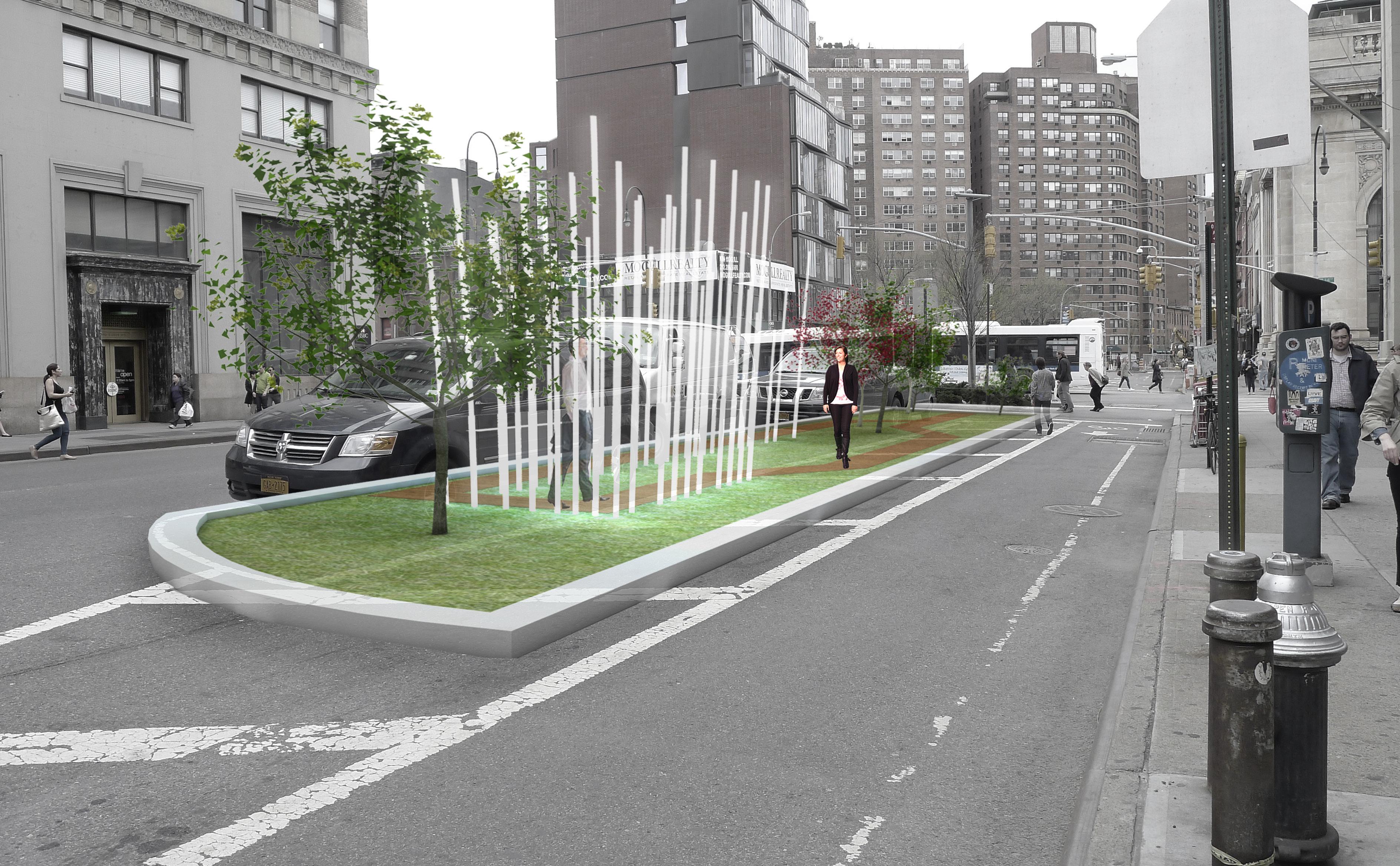STEVE H. CHANG
DESIGN PORTFOLIO
Many are the plans in a person’s heart, but it is the Lord’s purpose that prevails.
-Proverb 19:21-
EXPERIENCE
ENV New York, NY
Project Designer
2021 ~ Present
INTERIOR DESIGNER STEVE H. CHANG
An experienced NCDIQ Certified Interior Designer with creative approach and keen eyes for satisfying client needs. Possesses extensive experience in managing multiple projects and formulating design strategies.
• Led the development of the entire design concepts, presentation materials, and FF&E selections through all phases of the projects.
• Performed 3D visualization presentations with Enscape to support the design intents and also marketing purposes.
• Managed construction administrations; reviewing shop drawings and submittals, RFI responses, and completion of other tasks associated with the construction phase.
Gensler
New York, NY
Interior Designer / Job Captain 2018 ~ 2020
• Led, initiated and controlled the quality of the construction documents productions. Communicated and coordinated the works with consultants to accomplish initial design intents and project goals.
• Managed the construction administrations from kick-off to close-out processes.
• Provided input and support for the development of the entire design concepts, presentation materials, and FF&E selections through all phases of the projects.
• Created 3D visualization with Enscape to support design intents.
BAM Creative
(Formerly known as BAM Architecure Studio)
New York, NY
Interior Designer 2016 ~ 2018
• Working as a lead interior designer for major projects (health care, workspaces) in the company.
• Led the development of interiors concepts based on client vision, desire, and architectural concept.
• Selected FF&E, color palette, and lighting based on design concepts and client needs.
• Generated plans, elevations, details, finish schedules and finish plans for construction documents.
• Worked with consultants, furniture dealers, product reps to meet overall project objectives
• Managed construction administrations; reviewing shop drawings and submittals, RFI responses, and completion of other tasks associated with the construction phase.
• Created 3D visualizations to support design intents, business development and marketing efforts.
Gilmore Group
New York, NY
Associate Designer 2012 ~ 2016 (Part-time 2012 ~2013)
• Collaborated with design directors and team members to perform design solutions on financial, retail and corporate projects.
• Managed and structured 3D visualizations to support interior and exterior brand design intents.
• Managed design intent drawings, bid documents and presentations with CAD and Power Point.
• Led site surveys to document existing conditions and initiate drawings based on survey information.
Y Group Inc.
Seoul, Korea
Assistant Design Manager 2010 ~ 2011
• Managed and assisted design works on various types of projects including retail and residential.
• Led and developed the graphic designs for interiors, publications, and product packages.
• Managed construction administration on various sites.
Pratt Institute
Brooklyn, NY
Virginia Tech
Blacksburg, NY
Masters of Science in Interior Design May 2013
• Playing a Musical Space in New York Subway Station Graduate Thesis 2013
Bachelor’s of Science in Interior Design May 2009
• Brightest IDEA Award
ASID / IIDA VA Chapter IDEA’s Awards 2009
• 1st Place in Students
ASID / IIDA VA Chapter IDEA’s Awards 2009
• 1st Place Winner
KSA Interiors Corporate Studio Award 2009
NCIDQ Certification (NCDIQ)
• Certification No. 36069
Revit Architecture / Auto CAD / 3DS Max Design with V-Ray / Sketch Up Pro with V-Ray / Enscape / Bluebeam Revu / Adobe Suites (Photoshop, Illustrator, InDesign) / Microsoft Office Software
/ CERTIFICATION COMPUTER SOFTWARE
EDUCATION LICENSE
Corporate / Workspace Projects Finance / Retail Projects Healthcare Projects Furniture Development Branding Projects Graduate Thesis 39 Weill Cornell Medicine Center of Reproductive Medicine 8 PVH / Tommy Hilfiger Executive Floor Renovation 68 Santander 45 E 53rd Street Branch 92 Narbutas Zoo Zoo Table and Stool 82 Santander 96 Pratt Graduate Thesis Musical Space 44 Crossover Health Various Locations 16 Samco Properties 333 7th Ave 19th - 21st Floor Pre-Built 12 Tishman Speyer Studio 600 5th Ave 11th Floor 72 Santander Jackson Heights Branch 86 MB Financial Bank 58 Yale New Haven Health Greenwich Hospital in Rye Brook, NY 46 Northwell Health Forest Hills OB / GYN 20 Tishman Speyer Studio 300 Park Ave 2nd Floor 76 Santander Columbia University Branch 62 Yale New Haven Health Pediatric Emergency Department 52 Weill Cornell Medicine Ophthalmology 23 Welspun USA NY Showroom & Office 79 Juno Hair Gangseo Branch 65 Yale New Haven Health Telesz / Smilow Teen Center 36 Regeneron 6-1 Security Lobby Desk 24 Cove Property Management Hudson Common Pre-Built Office 80 Juno Hair Kyodae Branch 30 Wealth Bridge / National Life Office Reconfiguration Concept 32 Barclays Center Loge Boxes and 40/40 Club Renovation RFP
TABLE OF CONTENTS

Corporate / Workplace
PVH / Tommy Hilfiger
Executive Floor Renovation
Site 285 Madison Avenue, 11th Floor, New York, NY 10017

Design Team ENV
Design & Construction Period l 2021~Present
Roles & Responsibility
Space Planning / 3D Visualization
Overall Space Aesthetic Design
Reception Desk & Millwork Design
Materials and Finish Selections
Furniture Finish Coordination
Construction Document
Construction Administration
3D Rendering Perspective | Sketch Up with Enscape
Project Description
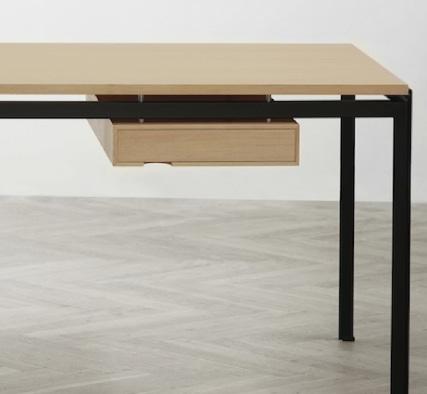
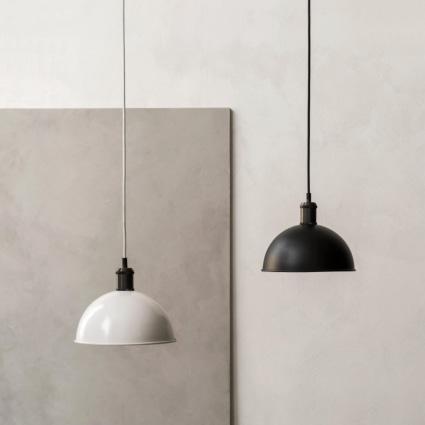

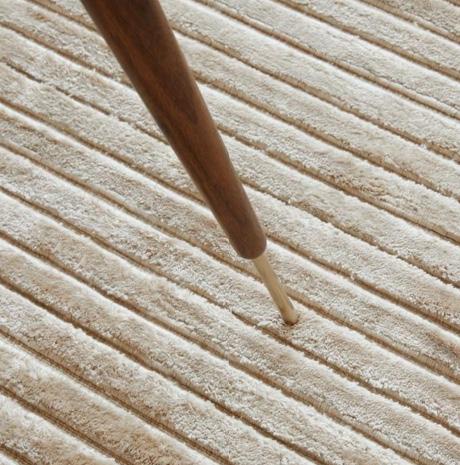



The existing executive suite on the 11th floor of Tommy Hilfiger’s office was renovated to accommodate the executive suite of PVH, Tommy Hilfiger’s parent company. The client wanted the interior aesthetics to be different from Tommy Hilfiger’s areas. We collaborated with the creative director from the client’s side and aligned our vision well. As a result, the PVH executive floor now boasts a minimal and clean look with warm tone white ash woods. In this project, my role was to act as the main interior design er, which involved drawing the floor plan, selecting and preparing the materials and finishes, and creating 3D visualizations to co nvey our design intents.

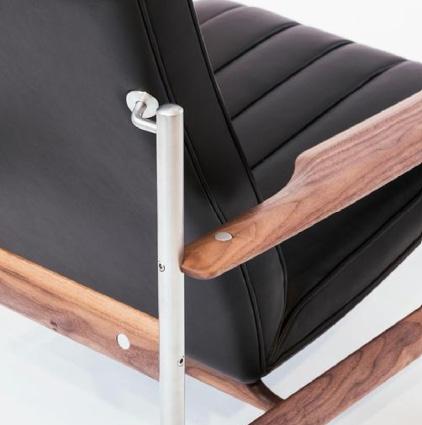
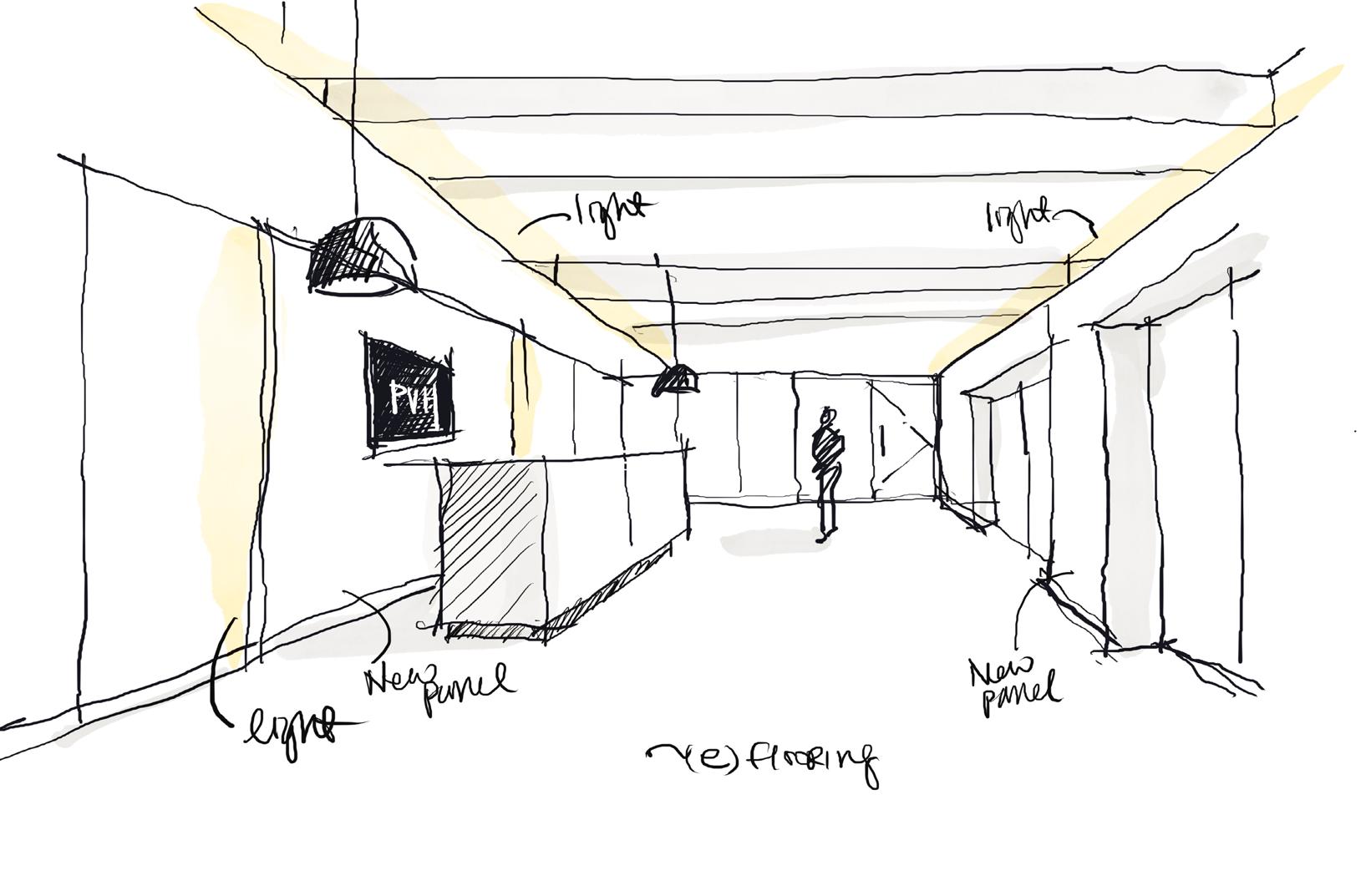
9
10
Plan
Furniture & Equipment
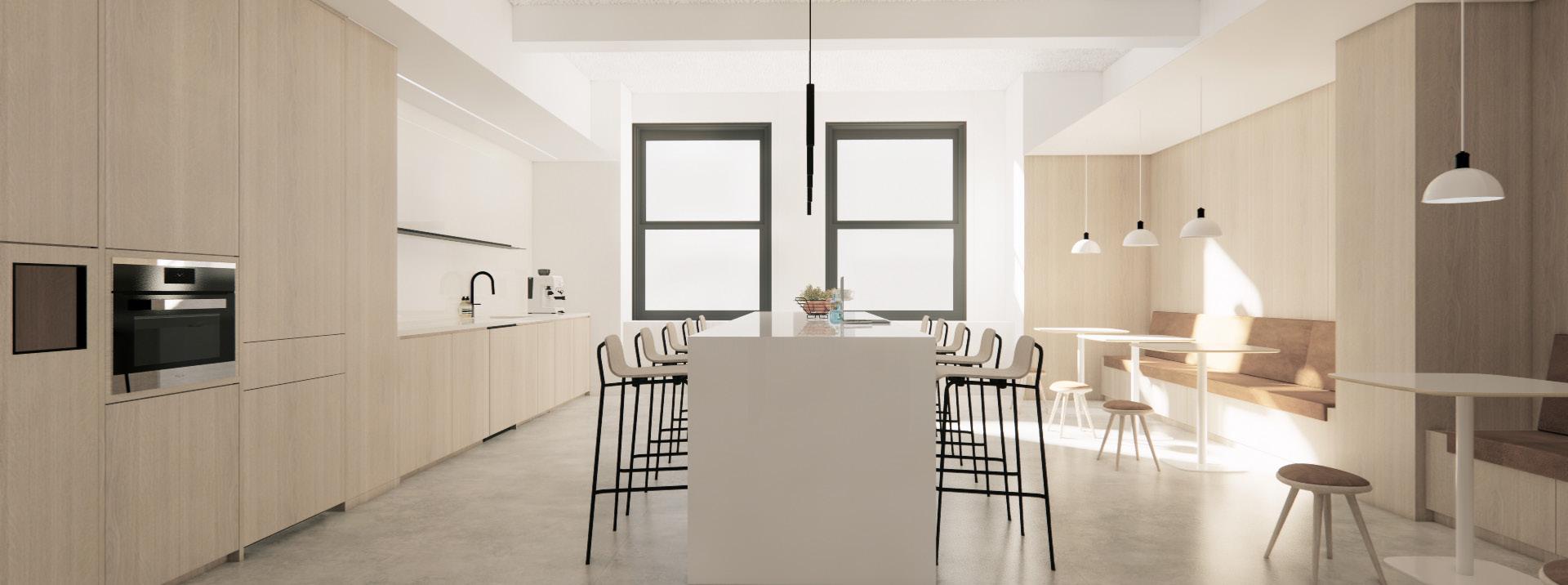

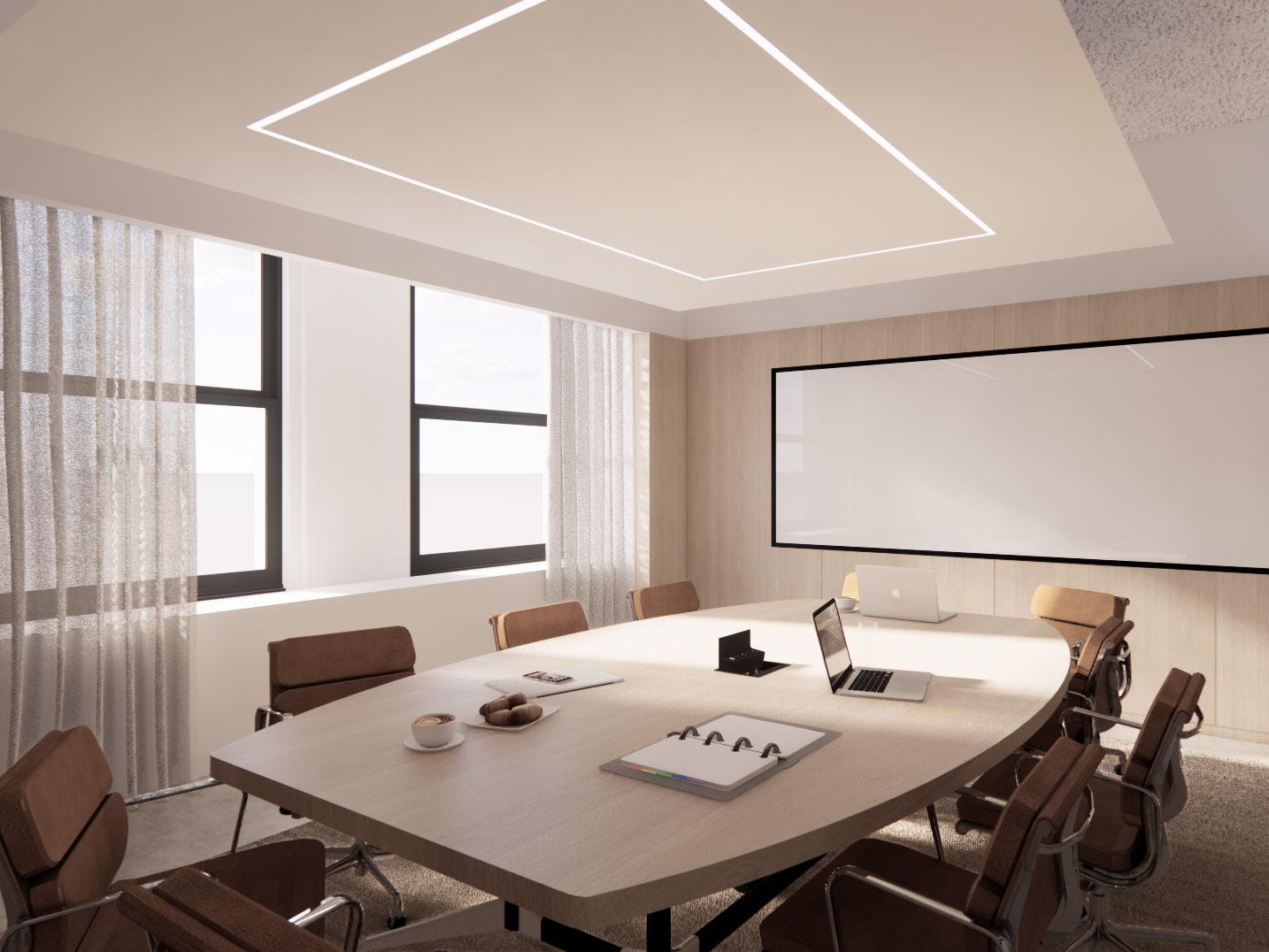
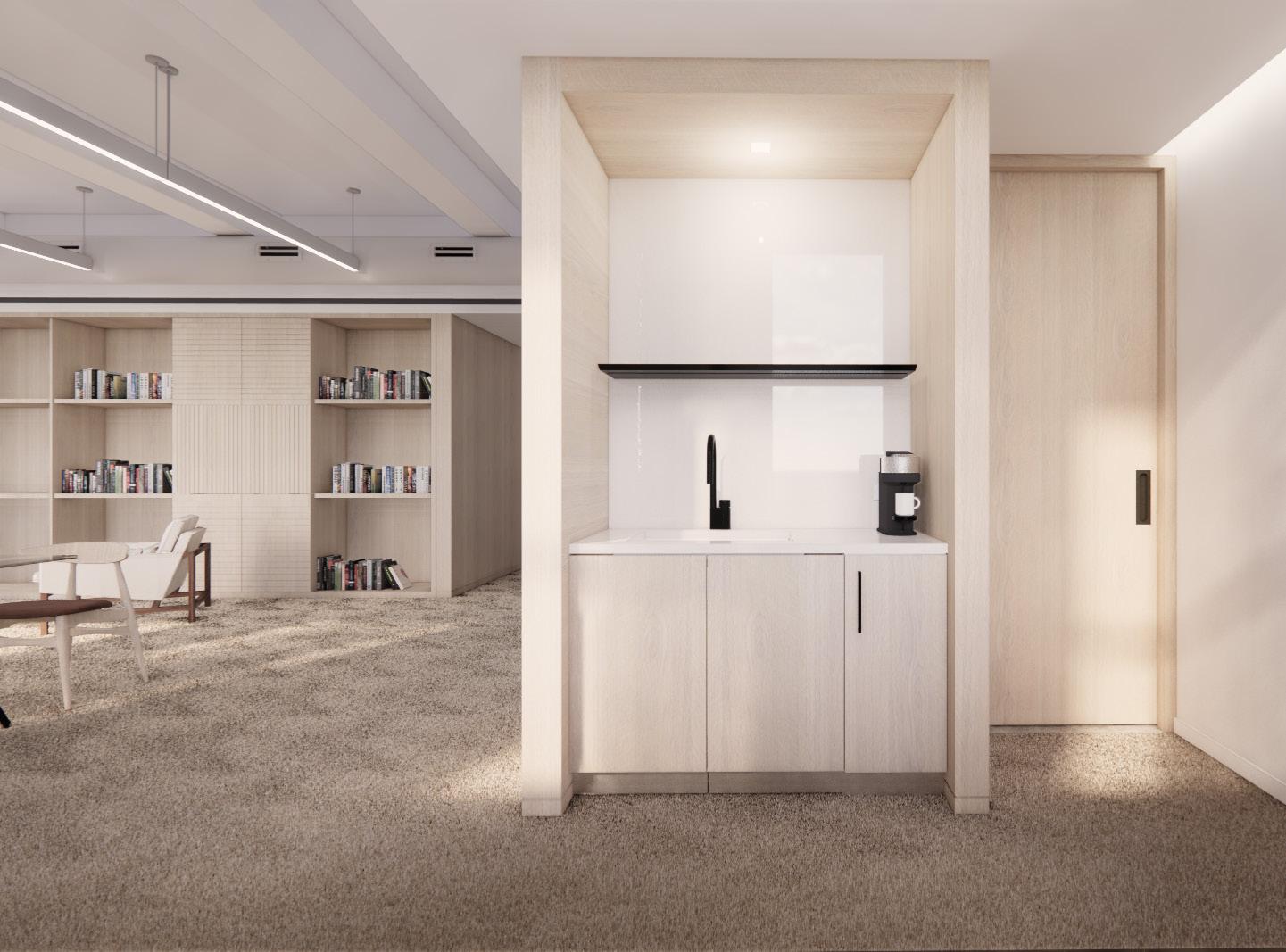

11
1. Pantry View 3D Rendering
2. Conference Room View 3D Rendering
4. Receptin Area View 3D Rendering
3. CEO Office View 3D Rendering
1 2 3 4 5
5. CEO Suite Wet Bar View 3D Rendering
Tishman Speyer Studio Coworking Office
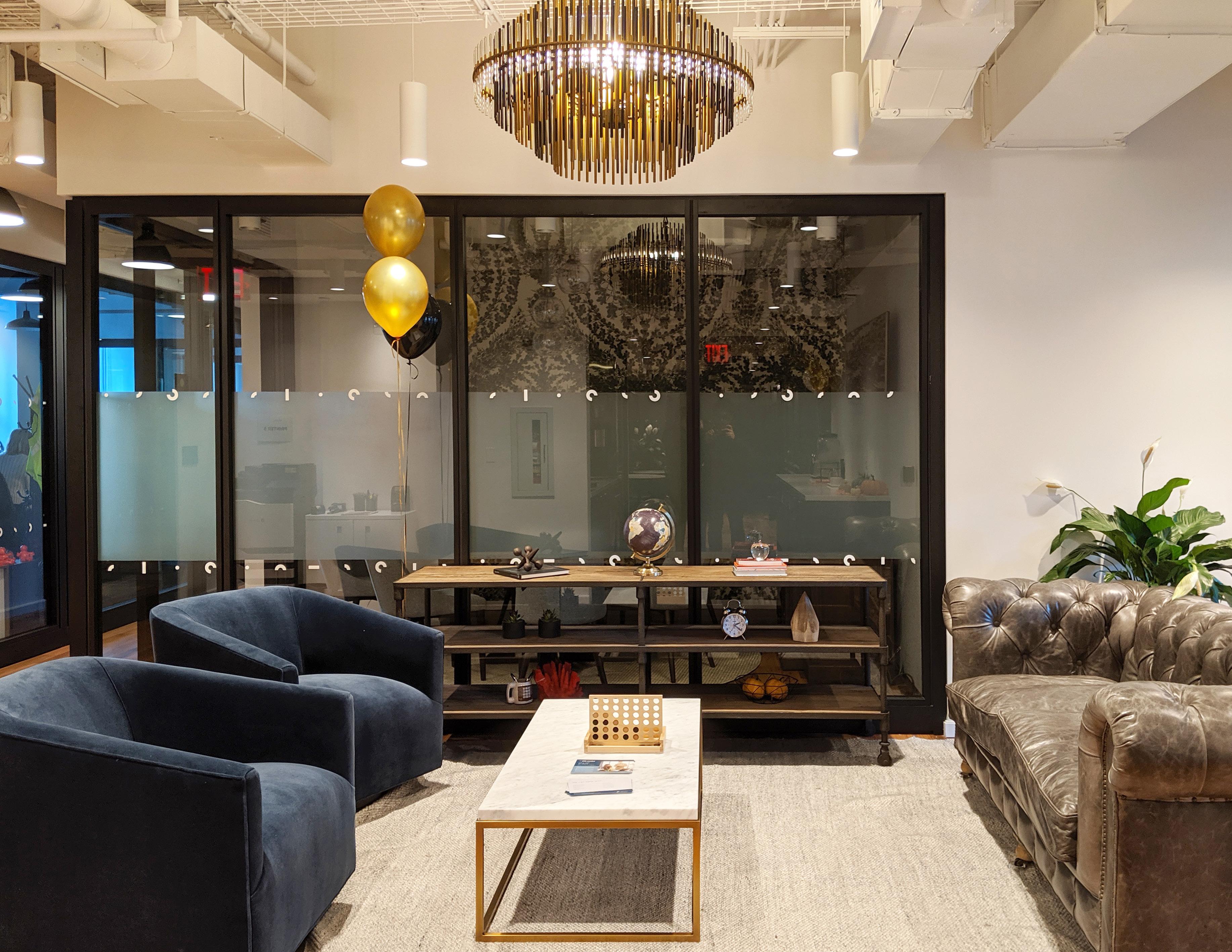
Site 600 5th Ave. 11th FL., New York, NY 10020
Design Team Gensler
Design & Construction Period 2019
Roles & Responsibility
Job Captain
Coordination with Consultants
Complete Construction Document Set
Construction Administration & Project Close-Out
Project Description
Expanding their service offerings to meet growing market demands for flexible space offerings, Tishman Speyer partnered with Gensler to develop a new, evolved coworking space concept called “Studio by Tishman Speyer.” This project was the expansion of first completed location at Rockefeller Center’s 600 Fifth Avenue on 11th Floor. The design vision was to create a hospitalityoriented coworking space with concierge services, technology solutions, amenities, and diverse workplace settings. This locatio n served as a valuable starting point and prototype design for Tishman Speyer that allows them to roll out Studio in other buildings across their worldwide portfolio and adapt the design based on drivers unique to each local market.

13
14 UP DN DN UP FEC 13 12 11 10 9 8.1 7 14 G I J L G.1 H.1 K.1 K.2 6 F I.1 MEDIUM CONF. RM 1130 SQUAD 18 1101 OFFICE 1105A HUDDLE 1105B SQUAD 43 1105 SQUAD 2 1102 SQUAD 2 1103 SQUAD 2 1104 SQUAD 4 1110 SQUAD 4 1109 ADA RESTROOM 1122 MEDIUM CONF. RM 1131 SQUAD 14 1108 SQUAD 7 1107 SQUAD 6 1106 PANTRY 1124 COPY 1127 ELEC. CLOSET 1123 ELEVATOR LOBBY 1120 HUDDLE 1108B OFFICE 1108A HALLWAY 1121 IDF 1126 5'0" OPEN WORK AREA 1128 T-1 (2) CH-5 TC-3 (4) CH-4 (10) D-1 (10) CH-1 D-1 CH-1 (7) D-1 (7) CH-1 (6) D-1 (6) CH-1 TC-3 (4) CH-4 D-1 CH-1 (4) D-1 (4) CH-1 (4) D-1 (4) CH-1 (2) D-1 (2) CH-1 (2) D-1 (2) CH-1 (2) D-1 (2) CH-1 (40) D-1 (40) CH-1 (18) D-1 (18) CH-1 (2) TC-1 (8) CH-2 CR-1 AR-1 AR-2 CR-2 TC-2 (5) CH-3 CH-6CH-6 T-2 S-1 T-3 T-4 BK-1 AR-3 AC-1A AC-1B AC-2A AC-2B AC-1A AC-1B MS-1 FEC
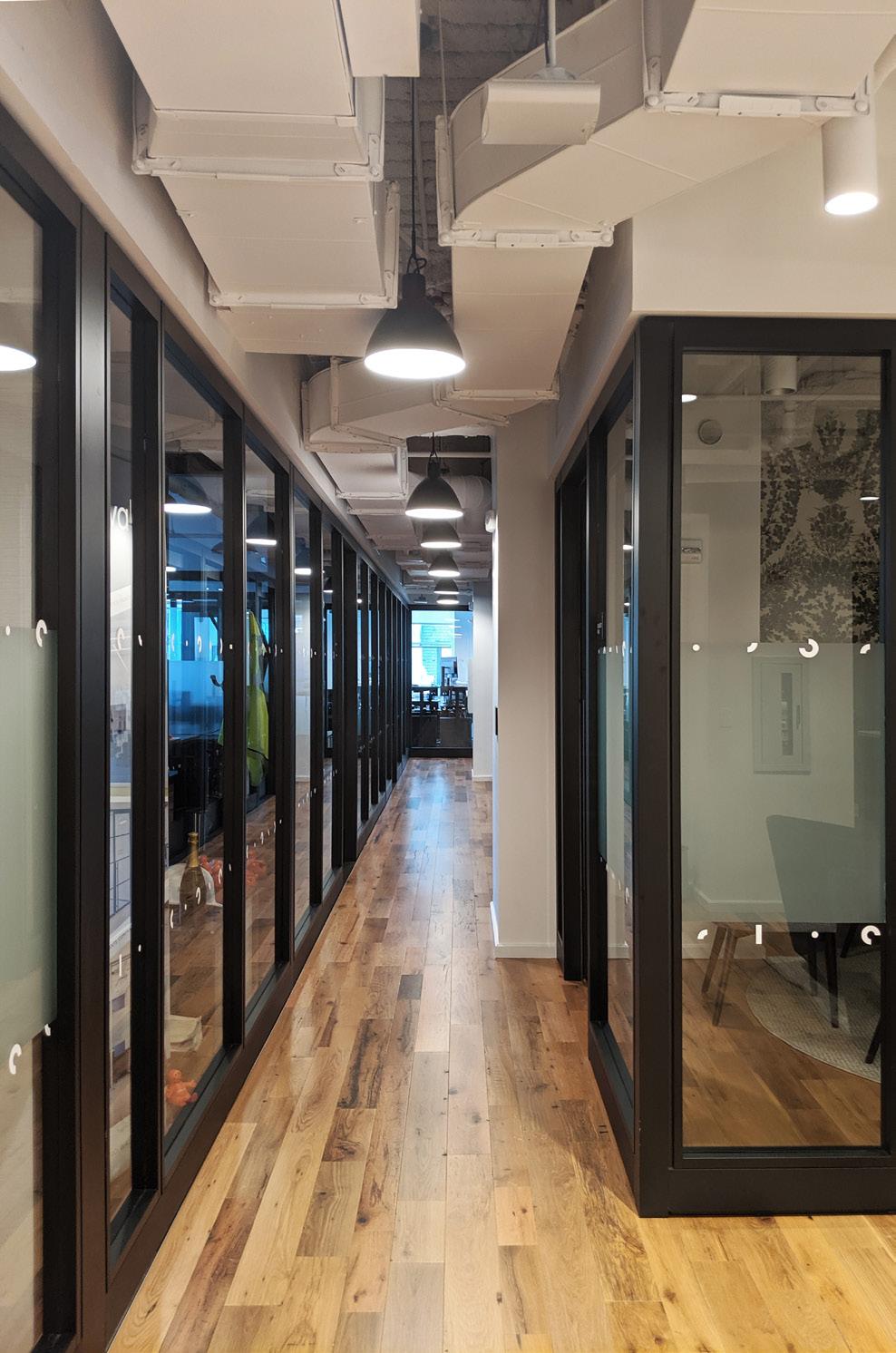

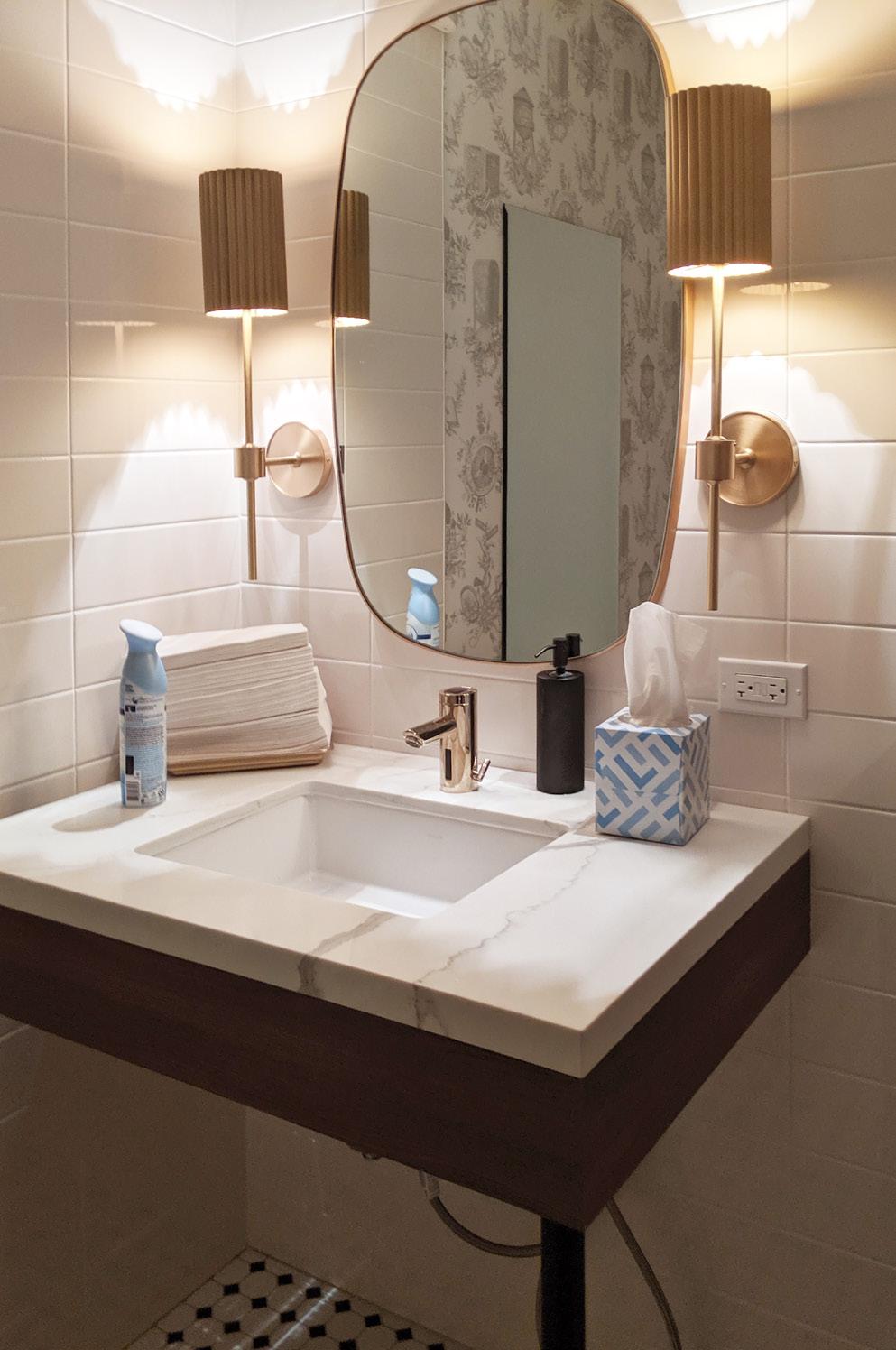
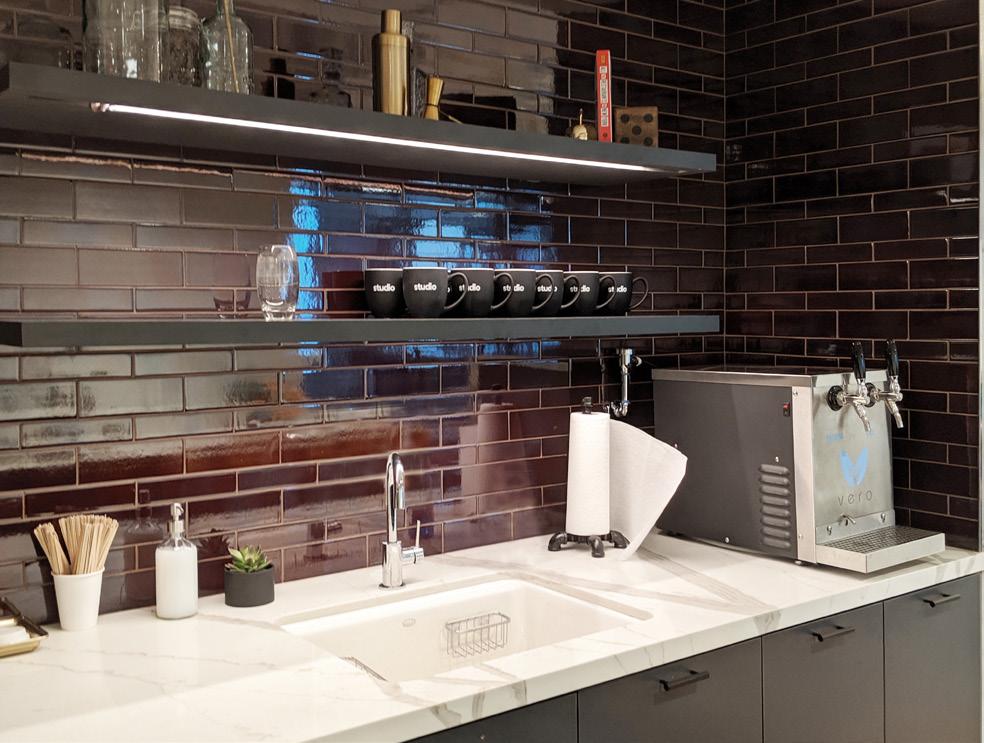
15 1. Corridor To Squad Area View Photograph 2. Main Waiting Area View Photograph 3. Pantry Area View Photograph 4. Rest Room Area View Photograph 1 4 3 2
Samco Property Management
333 7th Ave. 19th-21st Floor Pre-Built
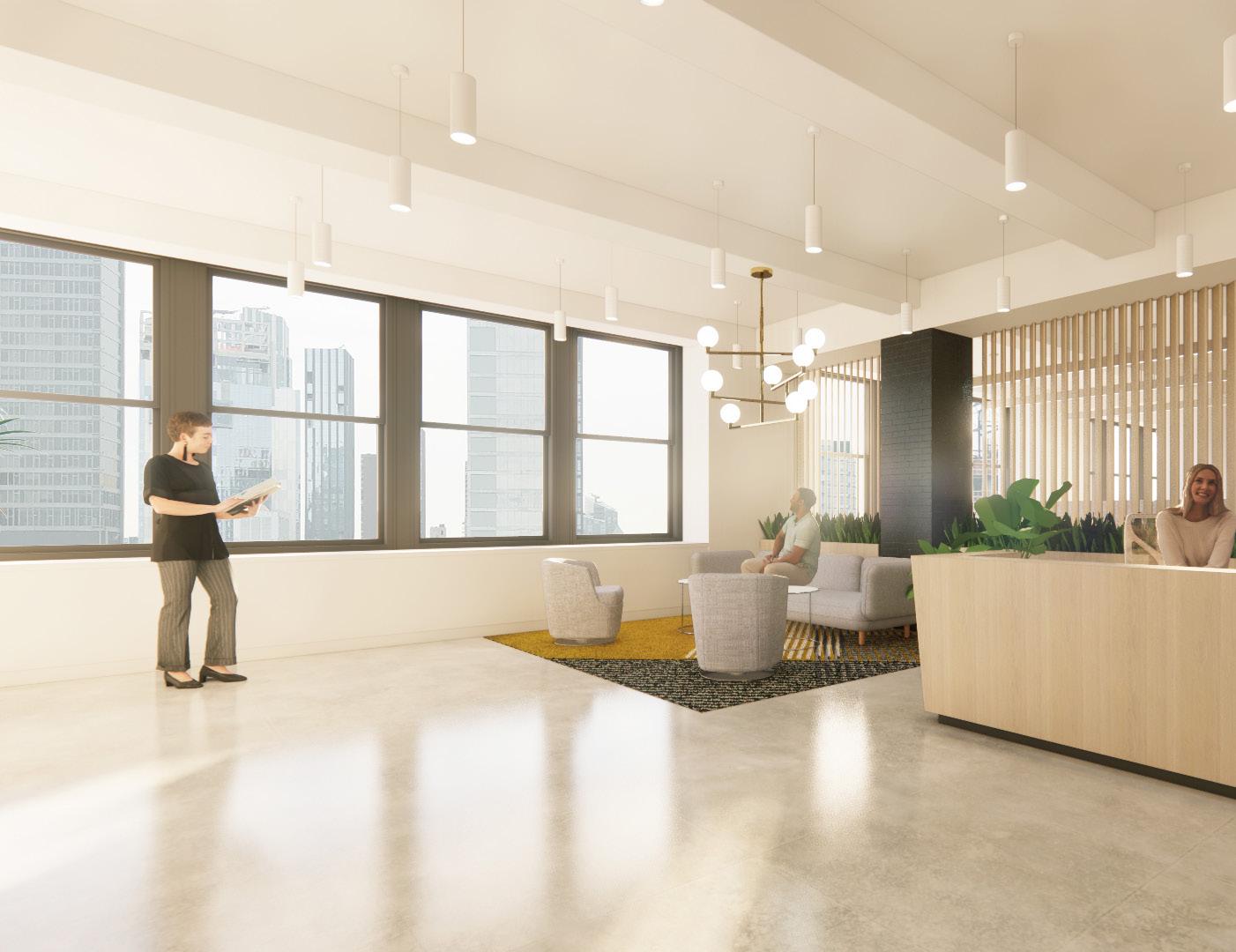
Site 333 7th Ave. 19th-21st Fl, New York, NY 10001
Design Team ENV
Design & Construction Period 2021-2022
Roles & Responsibility
Overall Concept and Design Development
Reception Desk & Tech Station Millwork Design
Overall Materials and Finish Selections / 3D Visualization
Construction Document
Project Description

Samco Property Management sought a pre-built office design space that would connect three floors, from the 19th to the 21st floor, with a rooftop. An existing staircase already connected the 19th and 21st floors, so we suggested updating its design and making it the focal point of the space. I developed the overall design aesthetics and concept for the space.
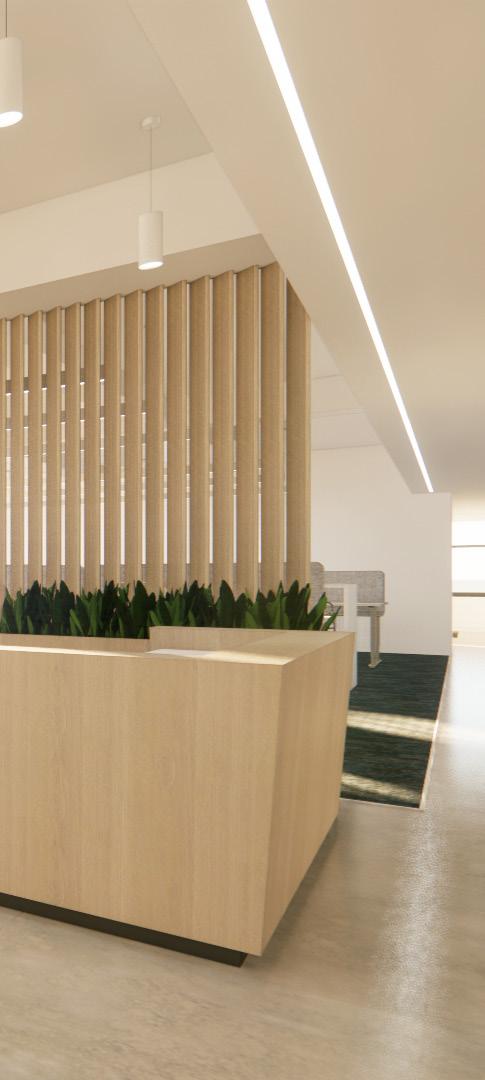
17
3D
Perspective Sketch Up with Enscape
Rendering
18
& Equipment Plan 19TH FLOOR 20TH FLOOR
Furniture
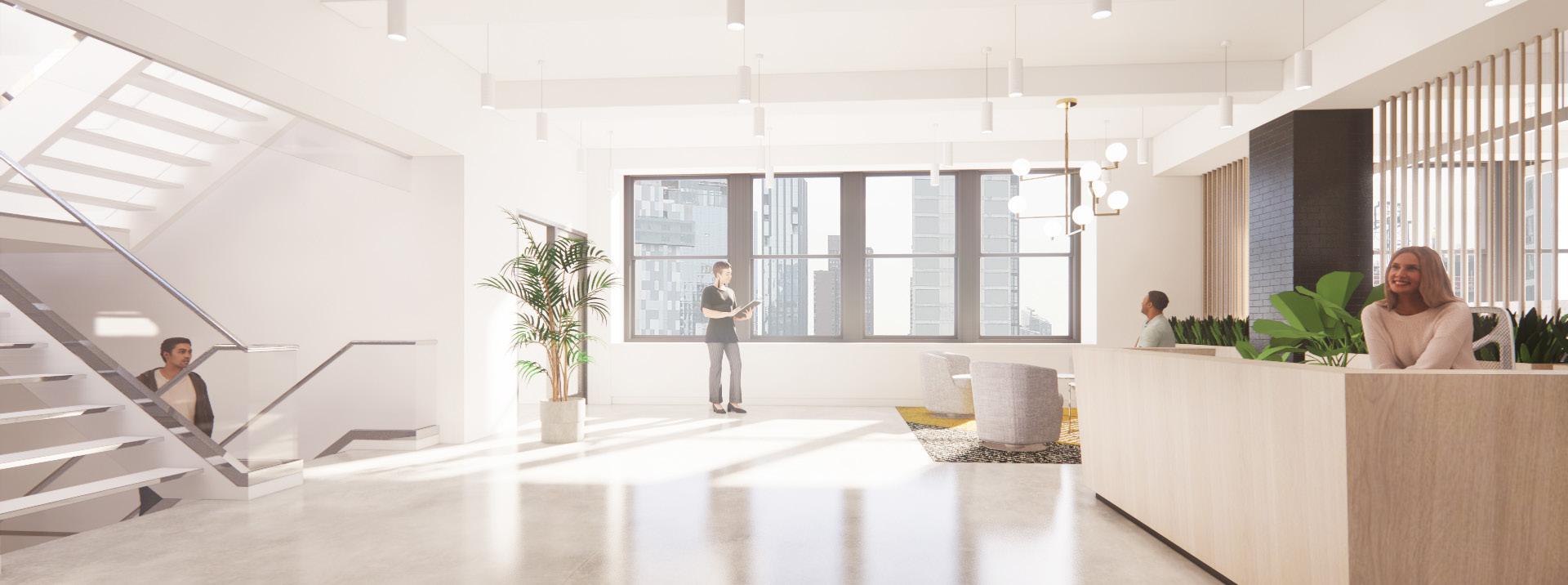
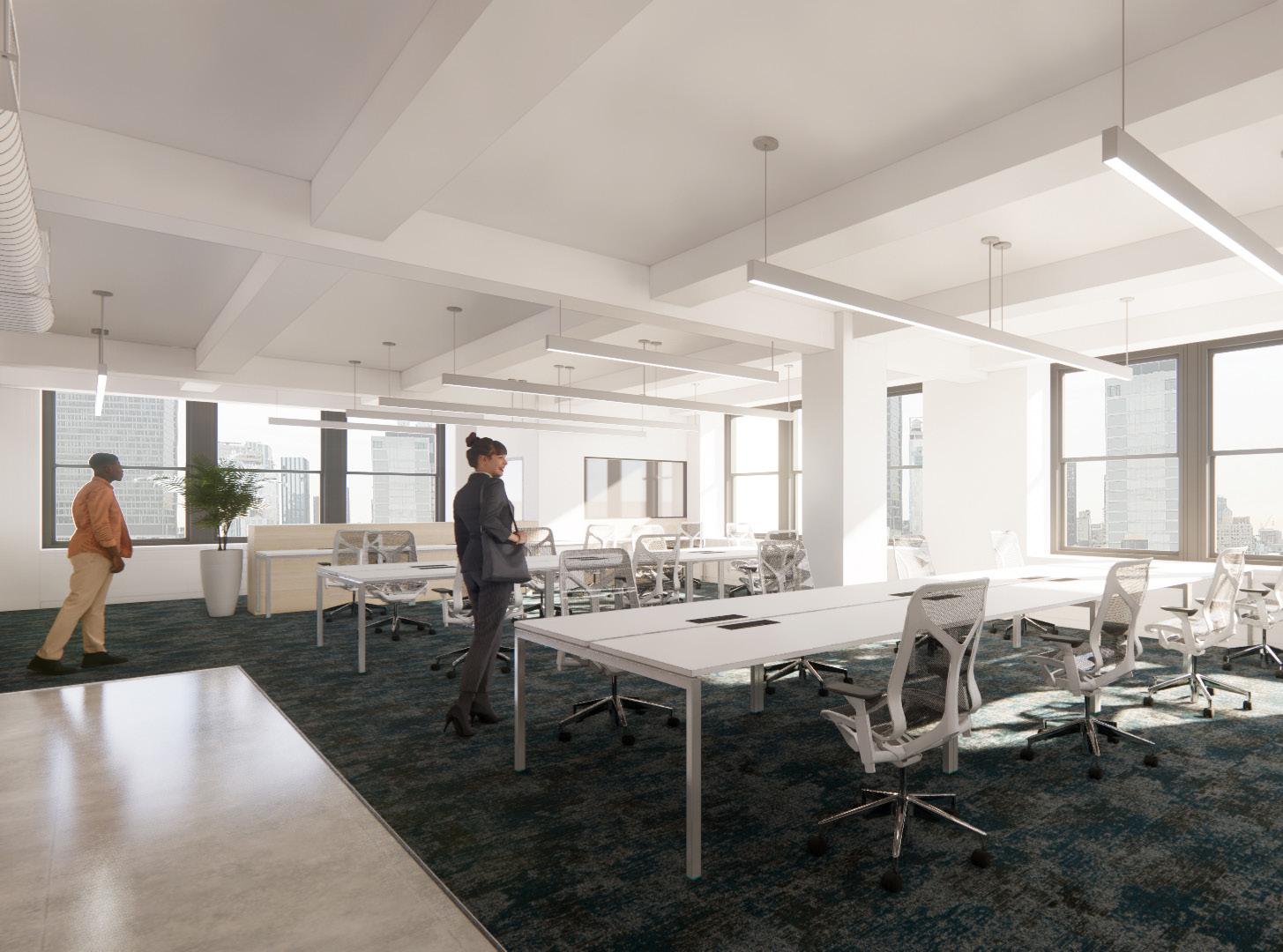



19
1. Reception Area View 3D Rendering
2. Open Office Area View 3D Rendering
4. Collaboration Area View 3D Rendering
3. Pantry Area View 3D Rendering
1 2 3 4 5
5. Open Office Area View 3D Rendering
Project Description
Expanding their service offerings to meet growing market demands for flexible space offerings, Tishman Speyer partnered with Gensler to develop a new, evolved coworking space concept called “Studio by Tishman Speyer.” This project was a new Studio coworking space of Tishman Speyer at 300 Park Avenue, 2nd Floor. The design vision was to create a hospitality-oriented coworking space with concierge services, technology solutions, amenities, and diverse workplace settings. This location served as a valua ble starting point and prototype design for Tishman Speyer that allows them to roll out Studio in other buildings across their worldwide portfolio and adapt the design based on drivers unique to each local market.
Tishman Speyer Studio Coworking Office
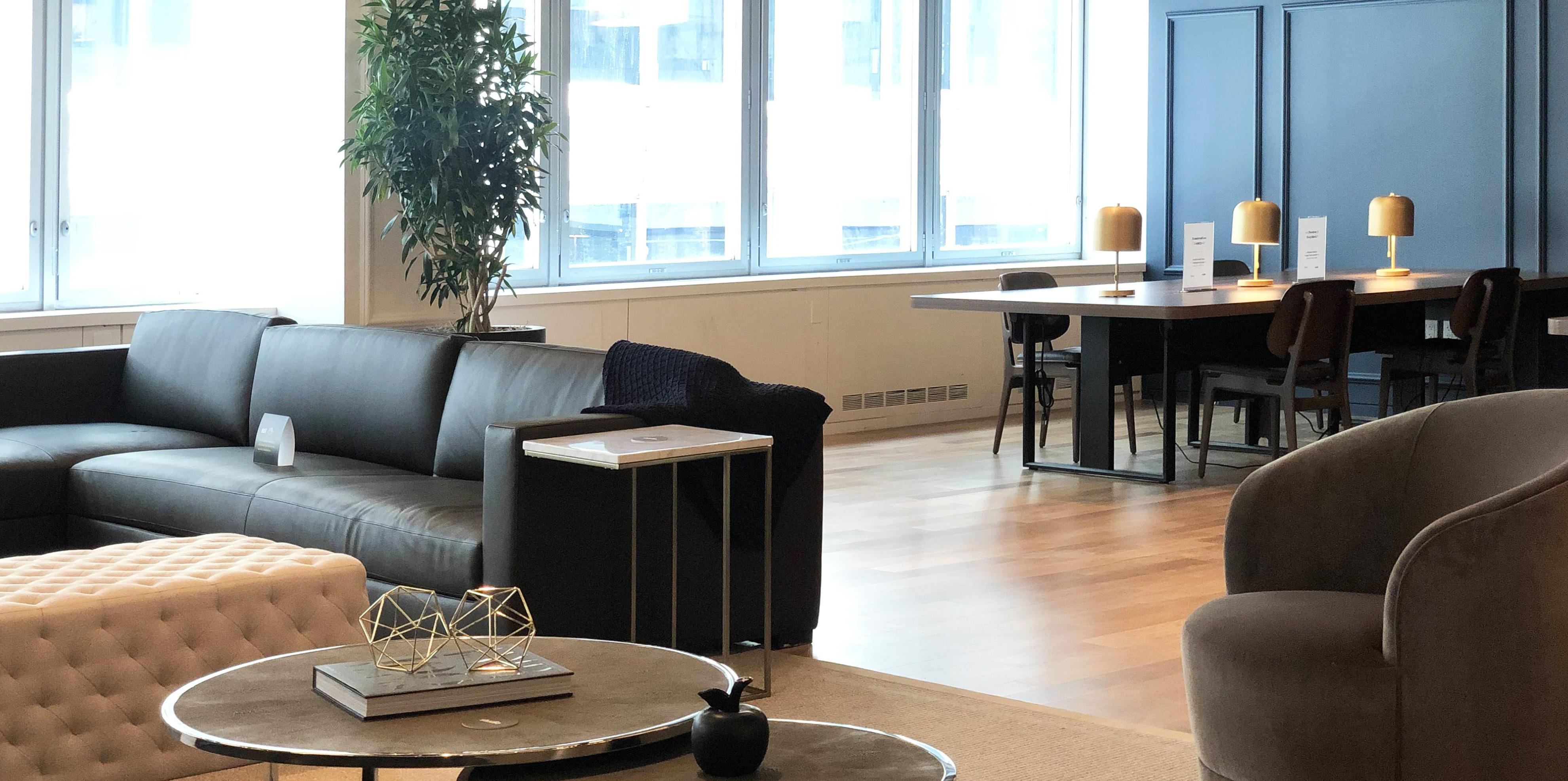
Site l 300 Park Ave. 2nd FL., New York, NY 10020
Design Team Gensler
Design & Construction Period 2019
Roles & Responsibility
Job Captain
Design Development
Coordination with Consultants
Complete Construction Document Set
Construction Administration & Project Close-Out
20
Furniture & Equipment Plan


21 FEC FEC FEC FEC FEC A B C D E F E.1 G H K L 0 1 2 3 4 5 6 7 8 9 9.1 3.1 OPEN TO BELOW MECHANICAL ROOM NORTH FAN ROOM ELEC. CLOSET ELEC. CLOSET SOUTH FAN ROOM JAN. CLOSET FREIGHT ADA RESTROOM IDF 0275 STORAGE 0276 SMALL CONF. RM 0258 ADA PHONE 0259 LARGE CONF. RM 0257 WELLNESS 0261 COPY 0260 SQUAD 0244 SQUAD 0243 SQUAD 0242 RECEPTION 0251 PACKAGE 0253 PANTRY STORAGE 0252 HOT DESK (16) 0256 SQUAD 18 0201 SQUAD 10 0202 SQUAD 17 0203 SQUAD 0241 SQUAD 0240 SQUAD 6 0239 SQUAD 11 0238 SQUAD 0204 SQUAD 0205 SQUAD 6 0206 SQUAD 0207 SQUAD 0208 SQUAD 3 0209 SQUAD 6 0210 SQUAD 6 0211 SQUAD 0212 SQUAD 0213 SQUAD 0214 SQUAD 6 0215 SQUAD 30 0216 SMALL CONF. RM 0262 SQUAD 0237 SQUAD 11 0236 SQUAD 4 0232 SQUAD 2 0231 SQUAD 10 0217 SQUAD 13 0218 SQUAD 10 0219 ADA PHONE 0270 SMALL CONF. RM 0267 SMALL CONF. RM 0268 SQUAD 0233 SQUAD 4 0230 SQUAD 2 0229 COPY 0269 SQUAD 13 0220 SQUAD 4 0227 SQUAD 4 0226 SQUAD 0234 MEN'S REST ROOM 0271 ELEVATOR LOBBY 0250 COATS 0272 MEDIUM CONF. RM 0266 SQUAD 0224 SQUAD 0223 SMALL CONF. RM 0265 WOMEN'S REST ROOM 0274 SQUAD 19 0221 SQUAD 57 0222 SQUAD 0225 SQUAD 4 0235 SQUAD 4 0228 COPY 0263 COAT 0264 PANTRY 0254 STAIR "FTA" STAIR "B" CHILLER PLANT ENGINEER OFFICE ENGINEER SHOP LOCKER ROOM CLEANING OFFICE LOCKER ROOM S-2 T-12 (2) L-3 T-4a S-3 S-3 T-5 T-5 T-8 T-8 T-8 T-7 T-6 OT-1 AR-7 AR-6 (2) L-4 (2) L-7 T-9 S-4 L-5 T-4 AR-8 T-11 T-4 T-13 (4) ST-1 T-10 T-10 T-10 (2) CH-8 L-6 LK-2 TC-2 (4) CH-10 (4) CH-10 TC-2 (4) CH-10 TC-2 (4) CH-10 TC-2 (4) CH-10 TC-2 (3) CH-10 TC-2a TC-1 (18) CH-1 CR-1 (4) CH-2 AR-1 CR-2 TC-2 6) CH-3 TC-3 CR-3 AR-2 CR-4 AR-3 (4) CH-4 TC-4 S-1 T-2 T-3 L-1 T-1 AR-4 AR-5 TC-5 CR-5 (8) CH-5 CR-6 TC-6 (6) ST-2 (8) CH-7 BE-1 (6) D-1 (6) CH-9 (3) TL-1 D-1 CH-9 (3) D-1 (3) CH-9 (6) D-1 (6) CH-9 (3) D-1 (3) CH-9 (6) D-1 (6) CH-9 (6) D-1 (6) CH-9 (6) D-1 (6) CH-9 (3) D-1 (3) CH-9 (3) D-1 (3) CH-9 (6) D-1 (6) CH-9 (3) D-1 (3) CH-9 (6) D-1 (6) CH-9 D-1CH-9 (16) D-1 (16) CH-9 (10) D-1 (10) CH-9 (16) D-1 (16) CH-9 (2) D-1 (2) CH-9 (2) CH-8 (2) CH-8 (6) D-1 (6) CH-9 (3) D-1 (3) CH-9 (3) D-1 (3) CH-9 (6) D-1 (6) CH-9 (5) D-1 (5) CH-9 (6) D-1 (6) CH-9 (11) D-1 (11) CH-9 (5) D-1 (5) CH-9 (11) D-1 (11) CH-9 (4) D-1 (4) CH-9 (4) D-1 (4) CH-9 (4) D-1 (4) CH-9 (2) D-1 (2) CH-9 (2) D-1 (2) CH-9 (4) D-1 (4) CH-9 (4) D-1 (4) CH-9 (4) D-1 (4) CH-9 (2) D-1 (2) CH-9 (3) D-1 (3) CH-9 (6) D-1 (6) CH-9 (2) CH-9 (2) D-1 CH-9 D-1 (4) D-1 (4) CH-9 (3) D-1 (3) CH-9 (10) D-1 (10) CH-9 (2) CH-9 (2) D-1 (2) CH-9 (2) D-1 (2) CH-1 (2) PED-1 L-2 FL-1 MS-3MS-2MS-3 MS-4 MS-5 MS-1 MS-1 (4) LK-1 BE-1 T-14 T-14 17'6" 5' 6" (10) D-1 (10) CH-9 (10) D-1 (10) CH-9 (10) D-1 (10) CH-9 (9) D-1 (9) CH-9 (8) D-1 (8) CH-9 (8) D-1 (8) CH-9 (8) D-1 (8) CH-9 (5) D-1 (5) CH-9 (10) D-1 (10) CH-9 (8) D-1 (8) CH-9 (5) D-1 (5) CH-9 (8) D-1 (8) CH-9 (8) D-1 (8) CH-9 (8) D-1 (8) CH-9 (5) D-1 (5) CH-9 (10) D-1 (10) CH-9 AC-4 AC-2 AC-1 AC-2 T-13 (8) CH-7 (3) TL-1 AC-3 AC-2 FL-2 AC-1 L-5 CH-6 CH-6 T-8 (E) (E) NOT IN CONTRACT Warning: is a violation of the law for any person, unless acting under the direction of licensed architect, to alter an item in any way. an item bearing the seal of an architect is altered, the altering architect shall affix to his item the seal and the notation "altered by" followed by his signature and the date of such alteration, and a specific description of the alteration. GENERAL NOTES SHEET NOTES KEY PLAN © Gensler Date Description Project Name Project Number Description Scale Seal Signature 2019 Tel 212.492.1400 Fax 212.492.1472 1700 Broadway Suite 400 New York, NY 10019 United States DRAWING NO. ______ OF ______ Cosentini 2 Pennsylvania Plaza, 3rd Fl New York, NY 10121 USA Tel 212.615.3600 Fax 212.615.3700 EWS 8 Holly Court Melville, NY 11747 USA Tel 551.587.6378 AVI-SPL 205A Chubb Avenue Lyndhurst, NJ 07071 Tel 718.806.4040 As indicated A-602.00 FURNITURE PLAN -FLOOR 02 06.1841.340 COWORKING -STUDIO, 2ND FLOOR TISHMAN SPEYER 300 Park Ave., 2nd Floor New York, NY 10022 A-602 10.29.2019ISSUED FOR BID 11.19.2019ISSUED FOR FURNITURE PRICING

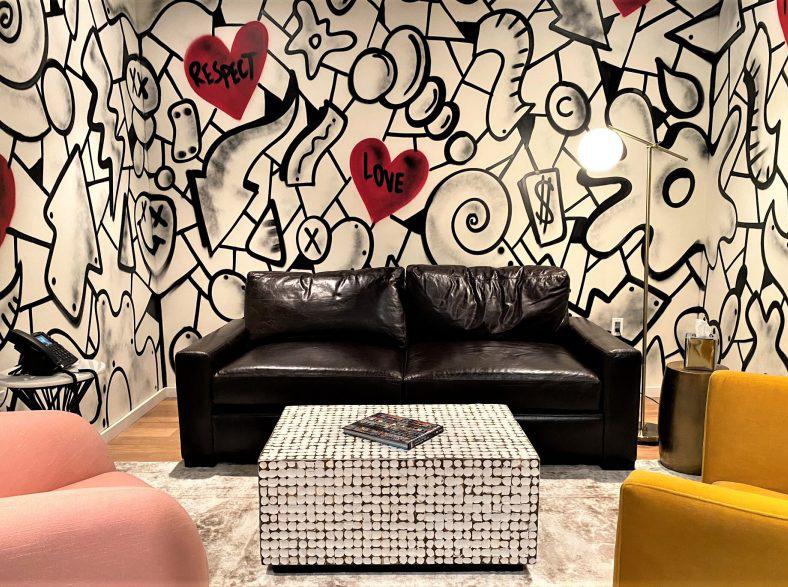
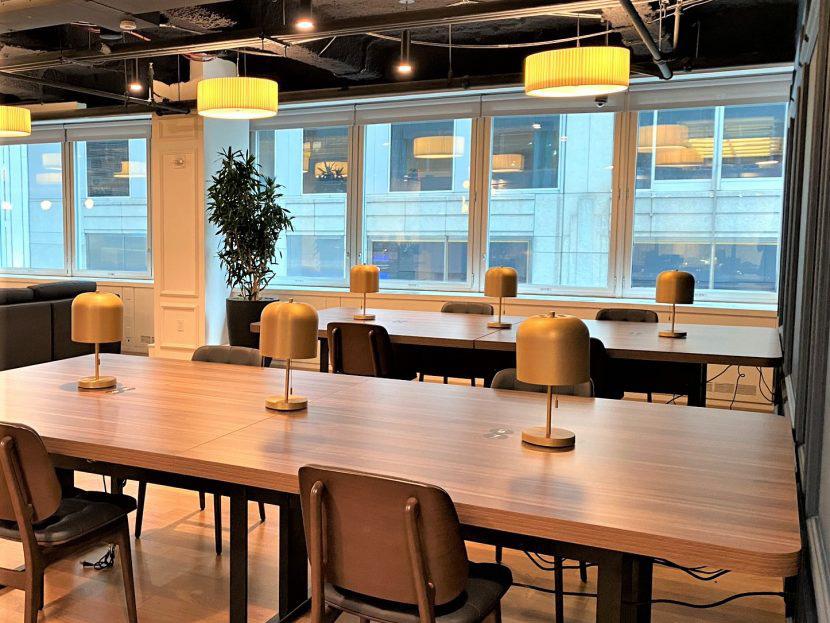
22
1. Hot Desk View Photograph
2. Reception Lounge Area View Photograph
1 3 2
3. Meeting Room View Photograph
Welspun New York Showroom & Office


Site l 10 W 33rd Street, Penthouse, New York, NY 10001

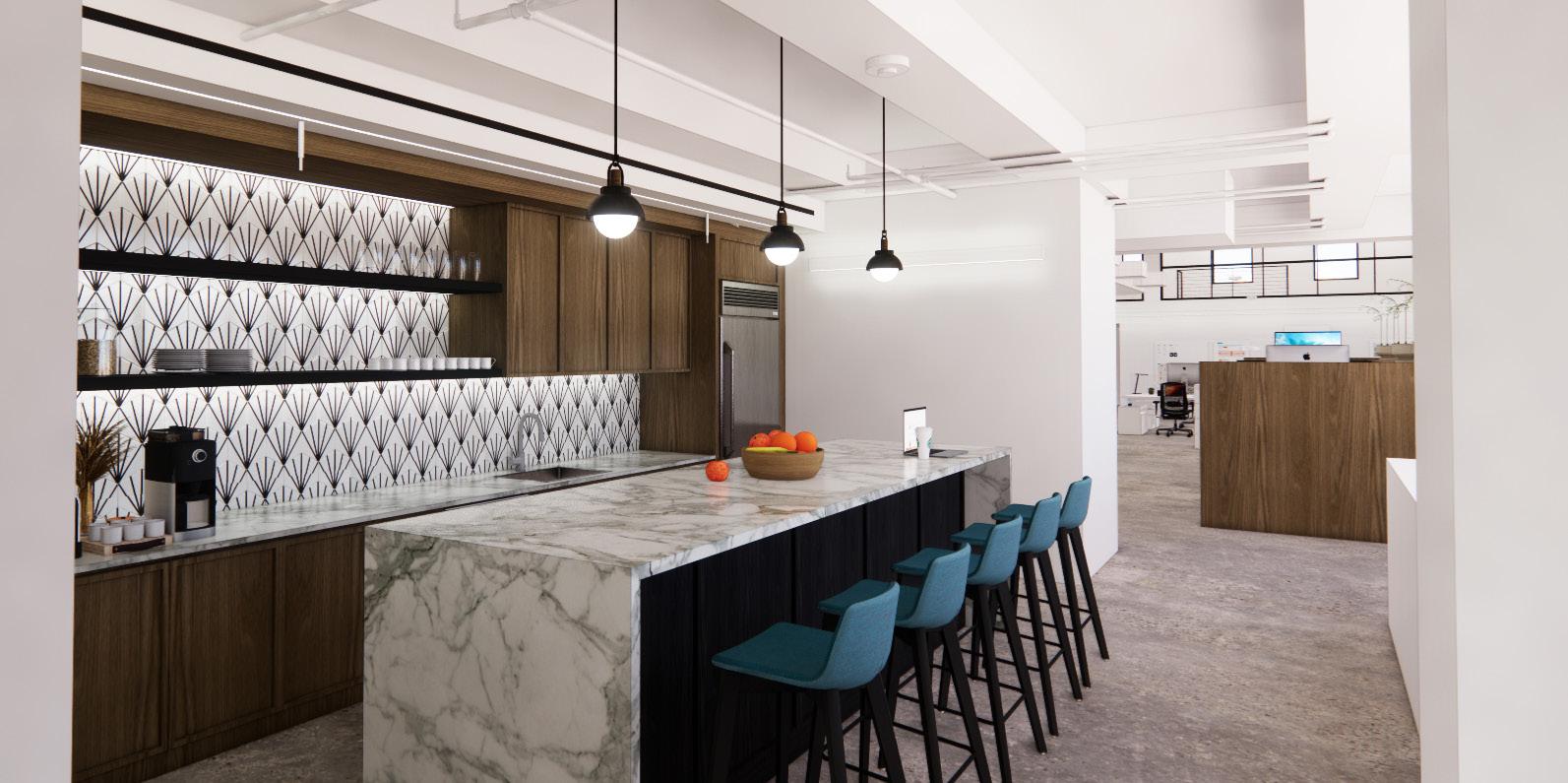
Design Team ENV
Design & Construction Period 2021
Roles & Responsibility
Material and Finishes
Furniture Package Preparation and Coordination
Furniture Review during CA
3D Visualization
23
3D Rendering Perspective | Sketch Up with Enscape
Pantry Area Reception Waiting
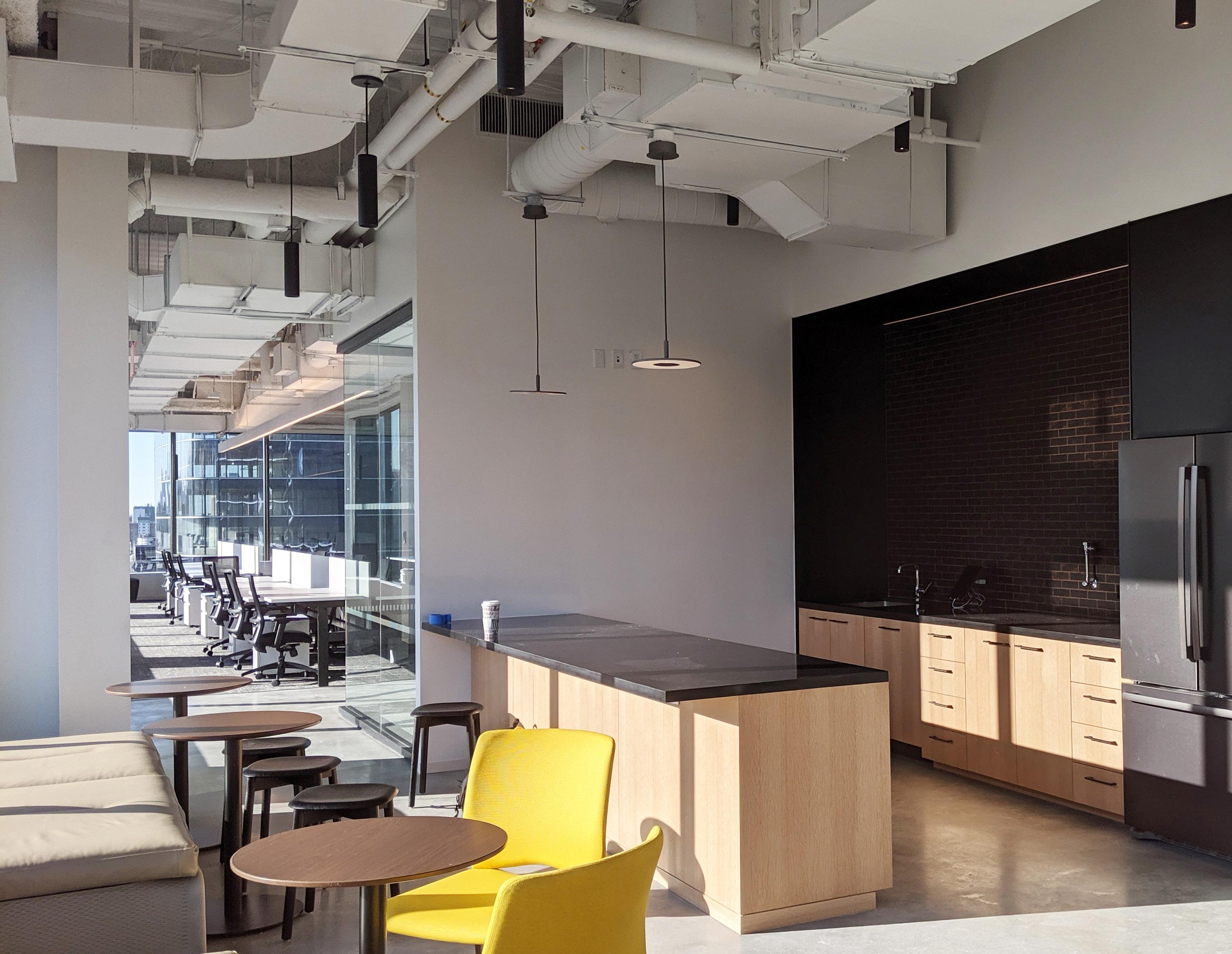
Cove Property Management
Pre-Built Office Space
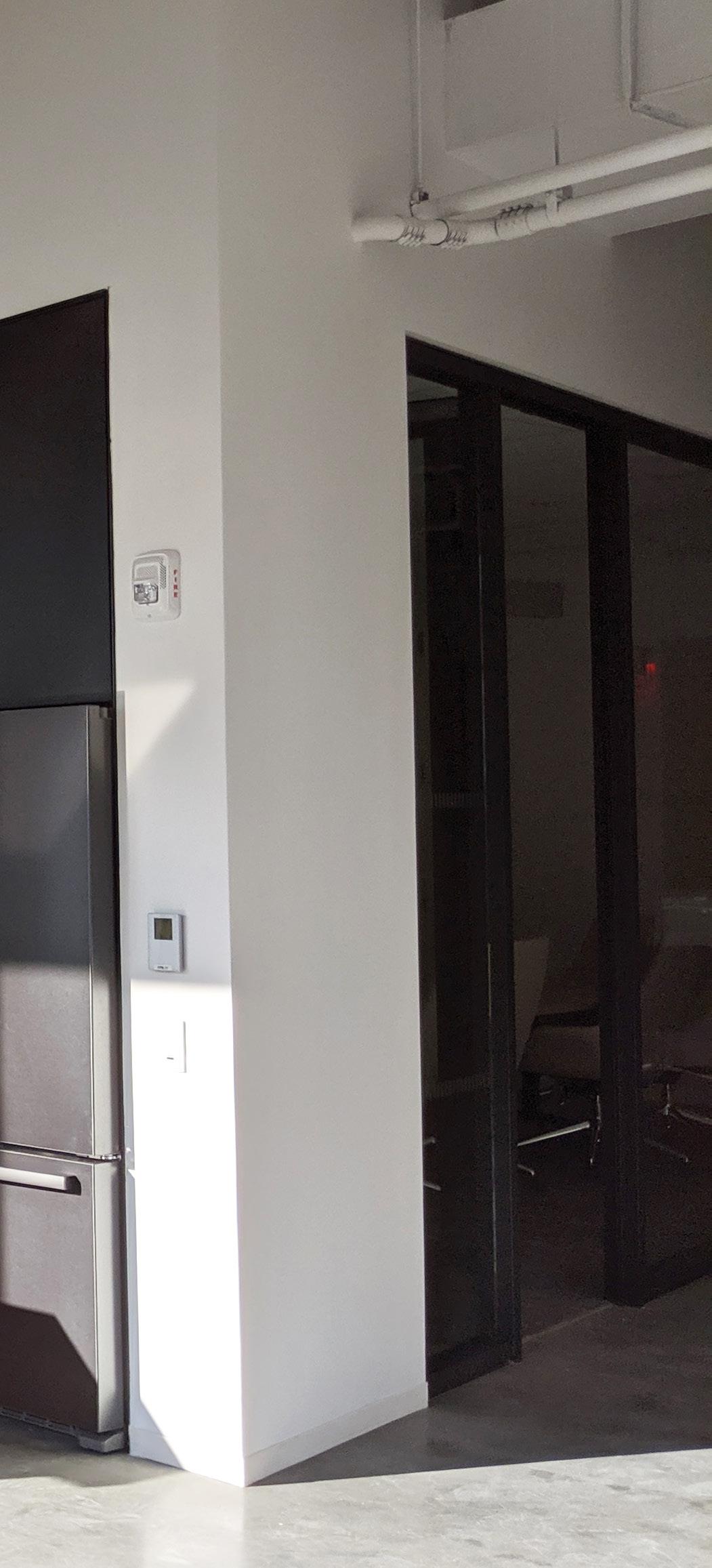
Site 441 9th Ave. 15th Floor, NY, 10001
Design Team Gensler
Design & Construction Period 2019
Roles & Responsibility
Visioning Session
Schematic Design
Design Development
Construction Document
Construction Administration & Project Close-Out
Coordination with Consultants
3D Visualization
25
Suite A Pantry Area Photograph
Project Description

Only 213,000 RSF of boutique office space remains, with nearly every floor featuring a terrace or balcony. The 15th floor features two built, furnished and wired suites, each approximately 9,500 RSF and ready for immediate occupancy. The 25th floor Penthouse – one of the most special office spaces in the city – features up to 28’ slab heights and a nearly 3,000 SF private landscaped rooftop garden
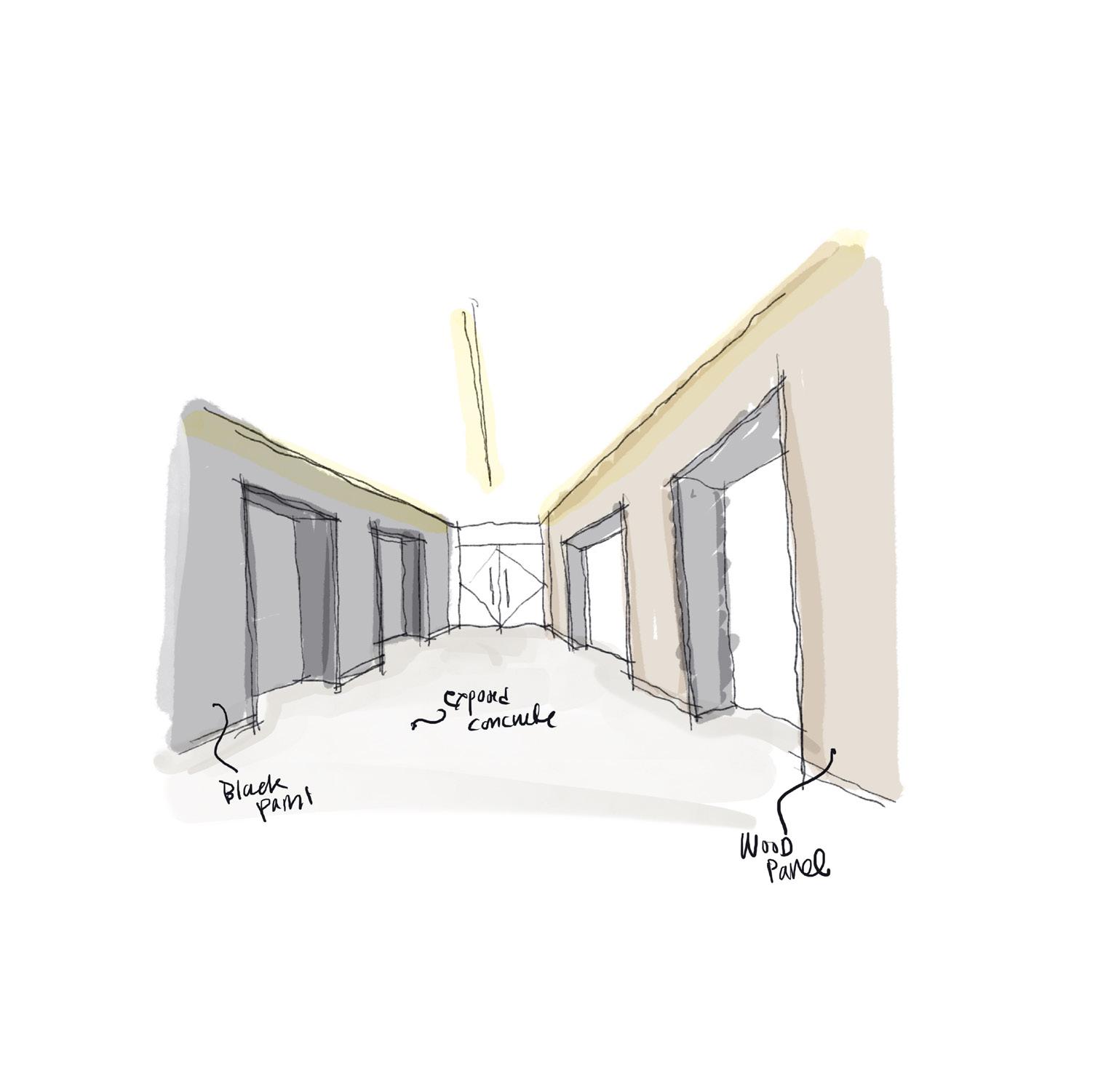
26
Furniture & Equipment Plan
27 DN UP W W FEC C FEC C B C D E F G H CH-6 (2) CH-19 BE-1 BE-1 T-1 D-5 (10) CH-13 TC-1 CR-1 CH-12 T-6 CH-12 CH-12 D-4 (4) ST-2 (5) ST-1 BE-2 (8) D-1 (8) CH-1 (8) D-1 (8) CH-1 (8) D-1 (8) CH-1 (7) D-1 (7) CH-1 (3) CH-9 T-7 (4) D-1 (4) CH-1 CH-18CH-18 T-2 CH-18CH-18 T-2 CH-18CH-18 T-2 CH-18CH-18 T-2 CH-18CH-18 T-2 CH-18CH-18 T-2 CH-18CH-18 T-2 CH-18CH-18 T-2 TC-3 (6) CH-15 CH-10 TC-3 (6) CH-15 CH-2 (2) CH-4 D-2 CH-2 (2) CH-4 D-2 (2) CH-4 CH-2 D-2 CH-3 D-3 CH-4 CH-3 D-3 CH-4 CH-3 D-3 CH-4 TC-3 (6) CH-15 TC-2 (6) CH-14 (10) CH-13 TC-1 T-4 CH-16 CR-1 (5) ST-1 BE-2 CH-12 CH-12 T-6 CH-12 (4) D-1 (4) CH-1 (8) D-1 (8) CH-1 (8) D-1 (8) CH-1 (6) D-1 (6) CH-1 (6) D-1 (6) CH-1 (3 D-1 (3) CH-1 T-2 T-2 T-2 T-2 T-2 T-2 BE-2 BE-2 CH-6 CH-9 T-7 CH-9 D-6 RECEPTION/ LOUNGE 14H14 CONF. ROOM 14H13 STORAGE 14K13 PHONE RM. 14K12 PHONE RM. 14K12 CAFE/ LOUNGE 14K14 COLLAB. 14K16 IT. RM 14G11 STORAGE 14H10 COPY 14J11 TEAM RM. 14K11 COLLAB. 14L11 TEAM RM. 14L09 OFFICE 14M09 OFFICE 14N09 EXEC. OFFICE 14P09 OFFICE 14P08 OFFICE 14N08 OFFICE 14N08 OFFICE 14M08 TEAM RM. 14L07 TEAM RM. 14J08 RECEPTION/ LOUNGE 14H08 CONF. ROOM 14H05 COAT 14H09 PHONE RM. 14J06 PHONE RM. 14K04 CAFE/ LOUNGE 14H04 COLLAB. 14G04 WELLNESS 14K05 IT. RM 14K09 COAT/ STORAGE 14J09 CH-10 T-8 T-5 (4) CH-5 WELLNESS 14L13 STORAGE 14K10 CORRIDOR 14G10 ELEVATOR LOBBY 14E07

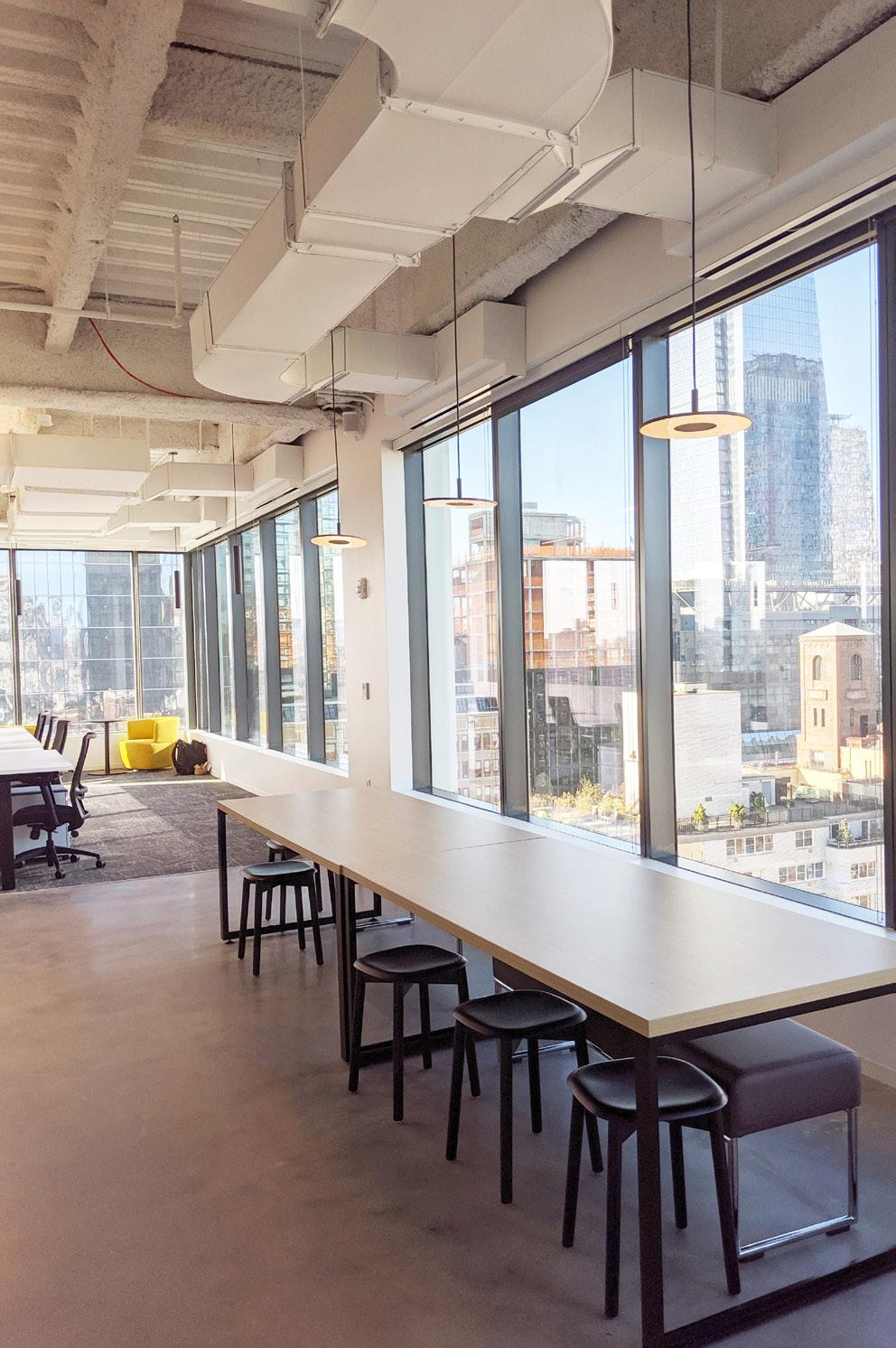

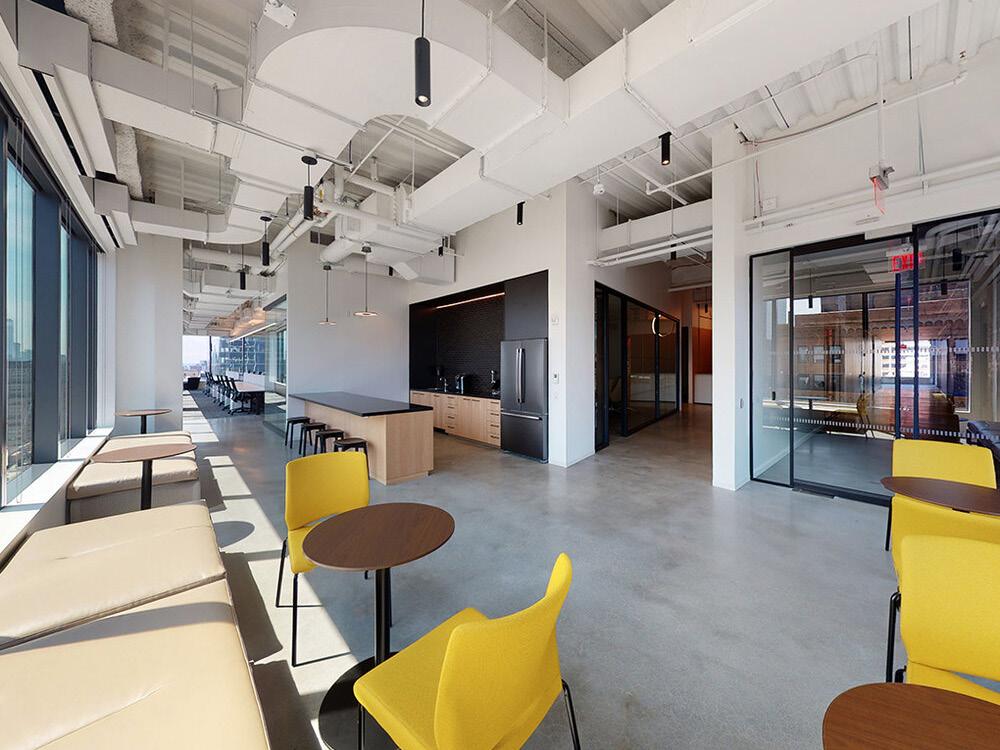
28 1. Elevatlor Lobby Photograph 2. Suite A Pantry Cafe Photograph 3. Suite B Open Office Area Photograph 4. Suite B Pantry Cafe Photograph 1 4 3 2
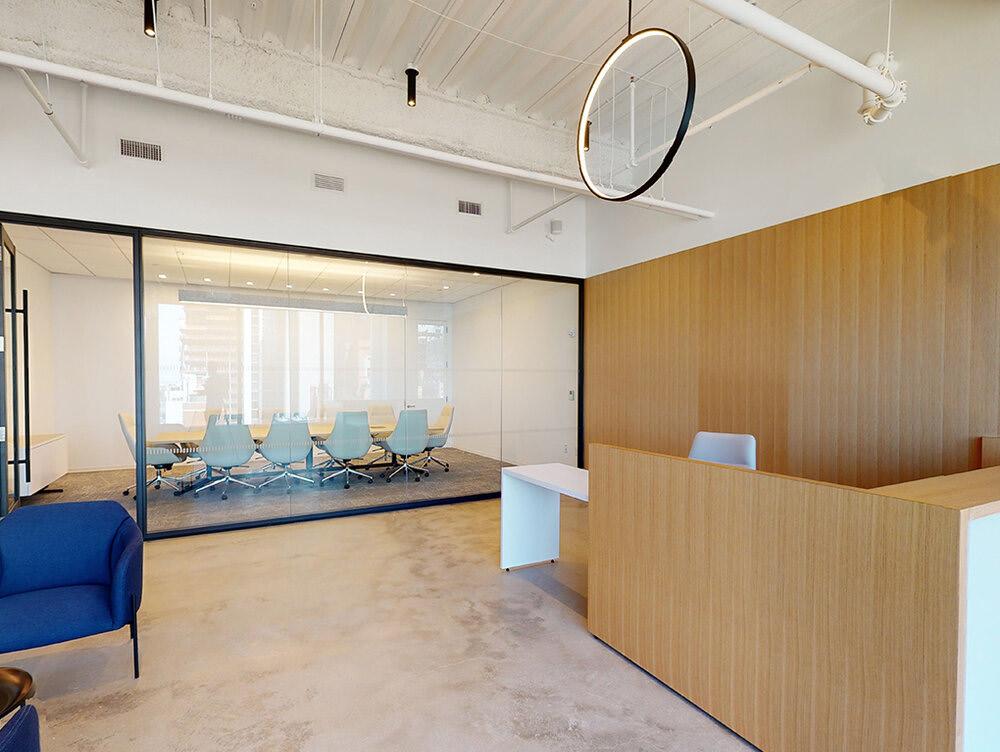
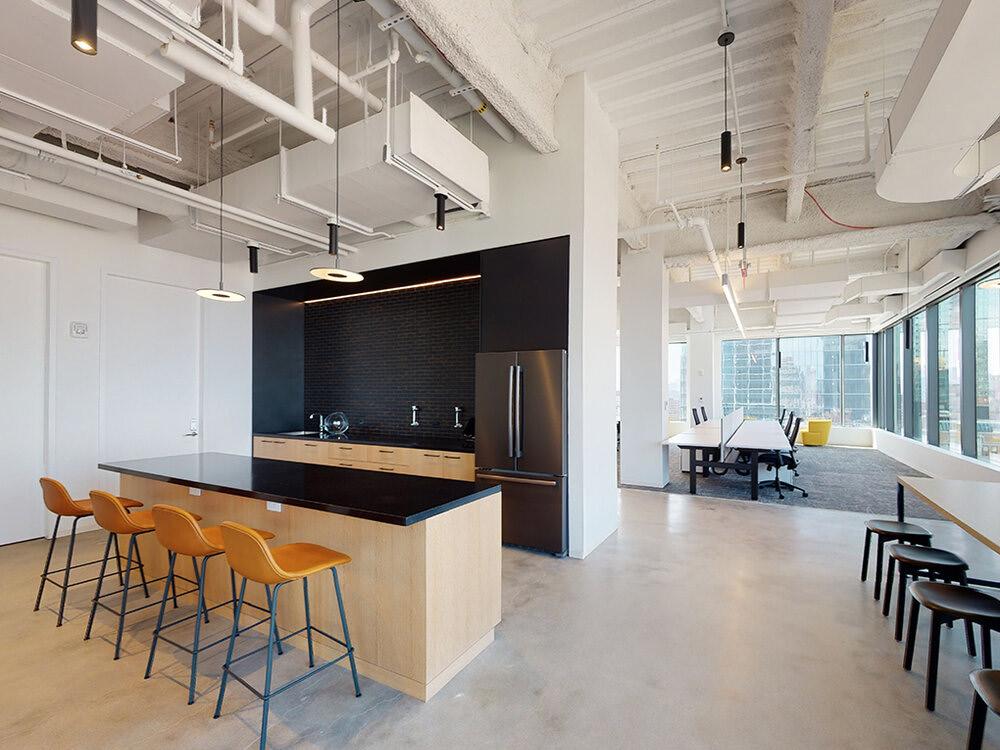
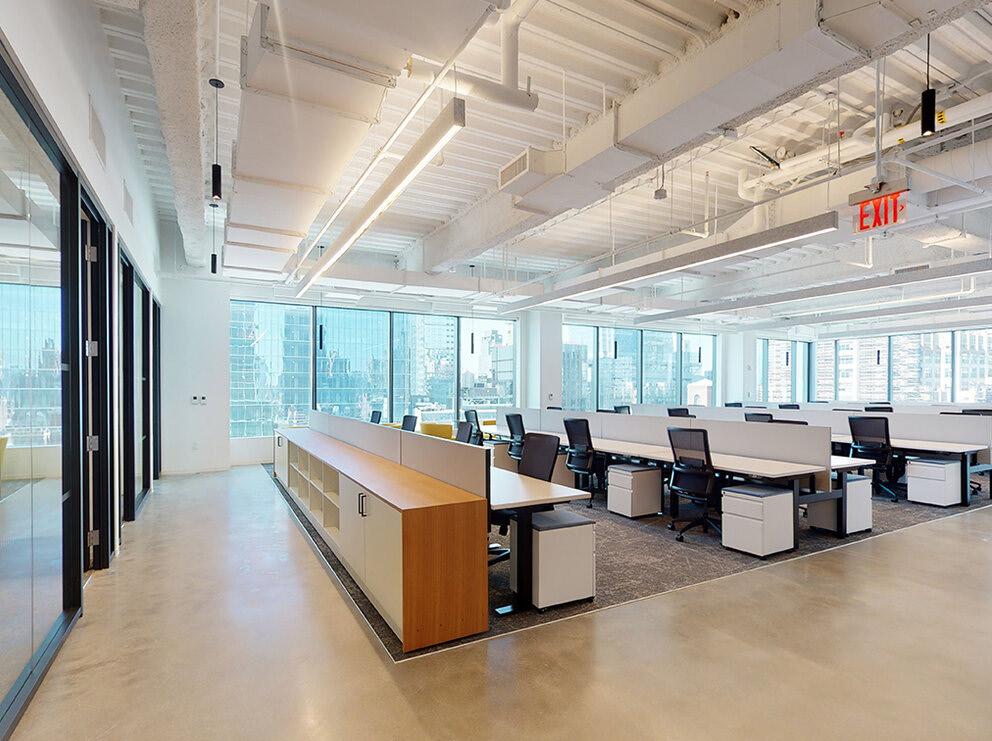
29 5. Suite B Reception Area Photograph 6. Suite B Pantry Photograph 7. Suite A Open Office Area Photograph 5 7 6
Wealth Bridge / National Life Office Reconfiguration Concept
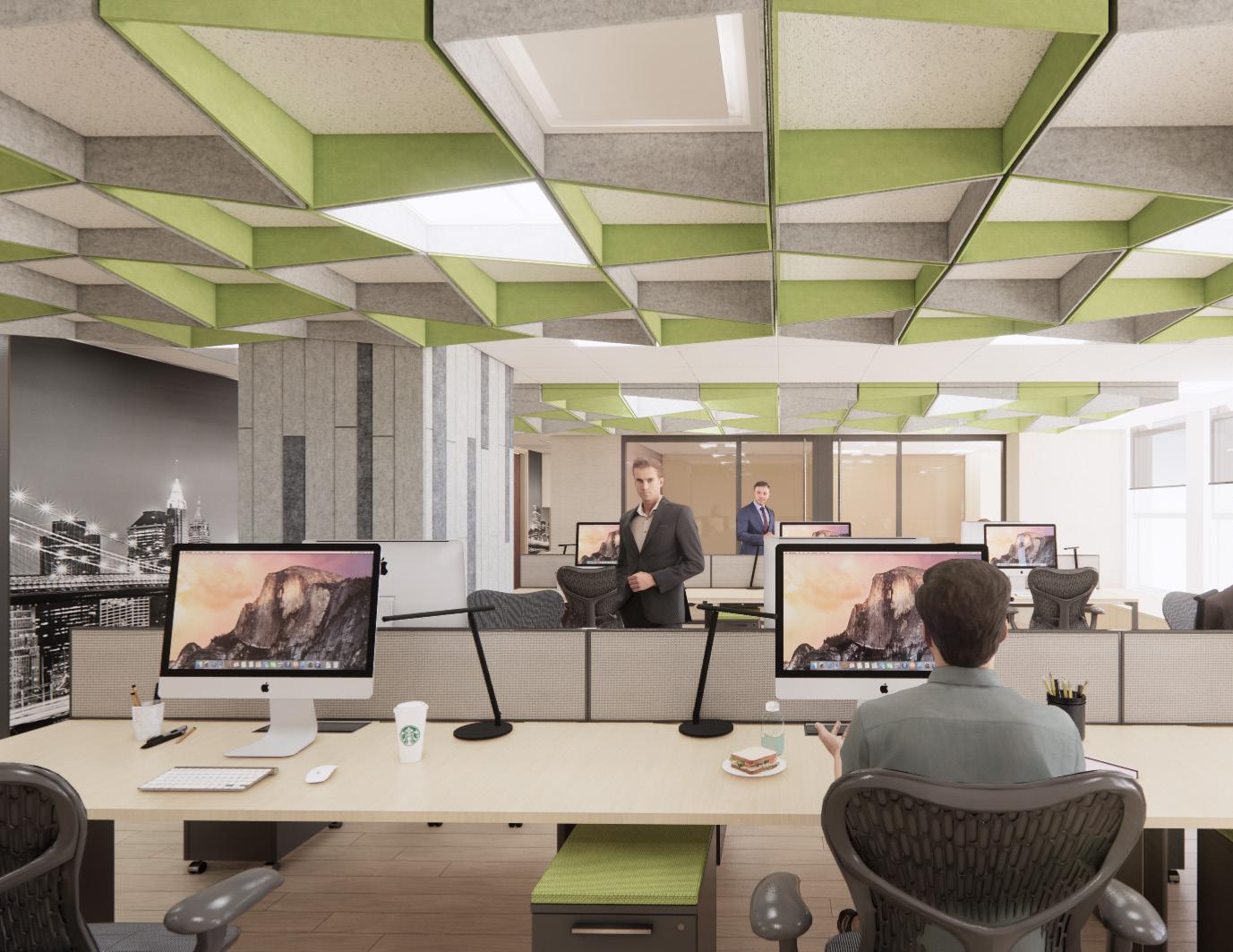
Site 675 3rd Ave., 9th Floor, New York, NY 10017
Design Team ENV
Design & Construction Period 2021
Roles & Responsibility
Space Planning / 3D Visualization
Materials and Finish Selections
3D Rendering Perspective l Sketch Up with Enscape
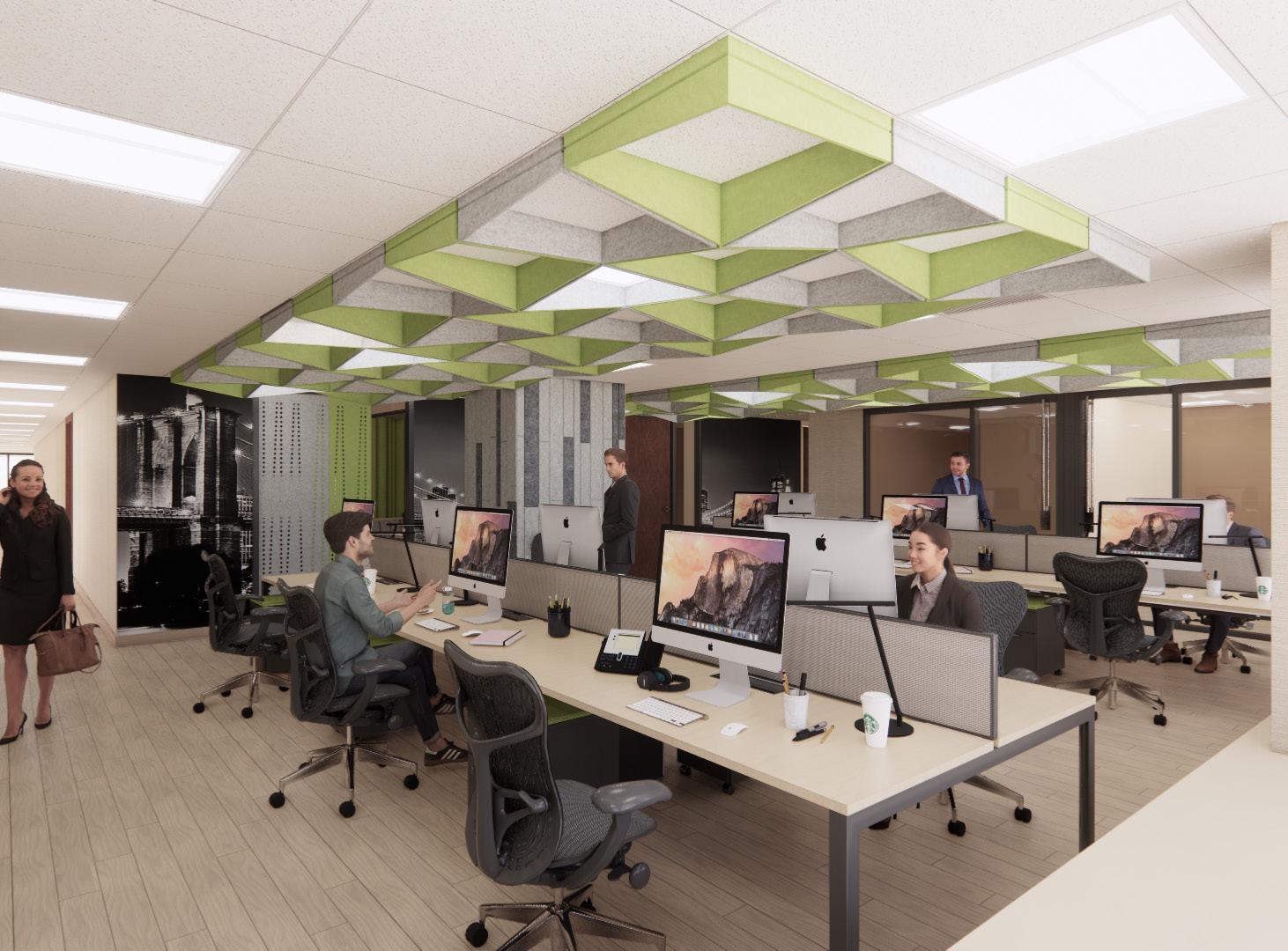




31
1. Existing Office View Photograph
2. Existing Pantry View Photograph
4. Proposed Pantry Booth 3D Rendering
3. Proposed Office View 3D Rendering
5 1 2 3 4
5. Proposed Office View 3D Rendering
Loge Boxes and 40/40 Club Renovation RFP
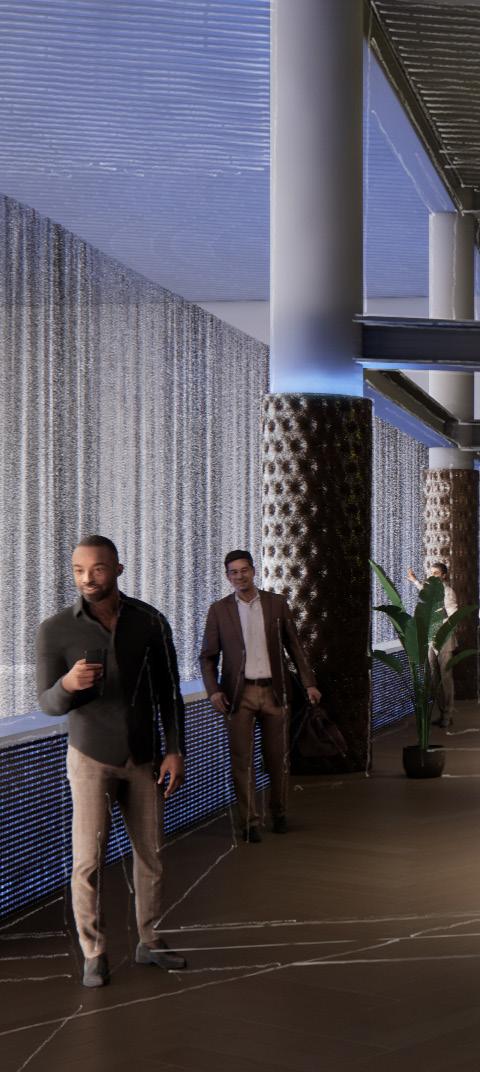
Site 620 Atlantic Ave., Brooklyn, NY 11217
Design Team ENV
Design & Construction Period 2021
Roles & Responsibility
Concept Development
RFP Preparation
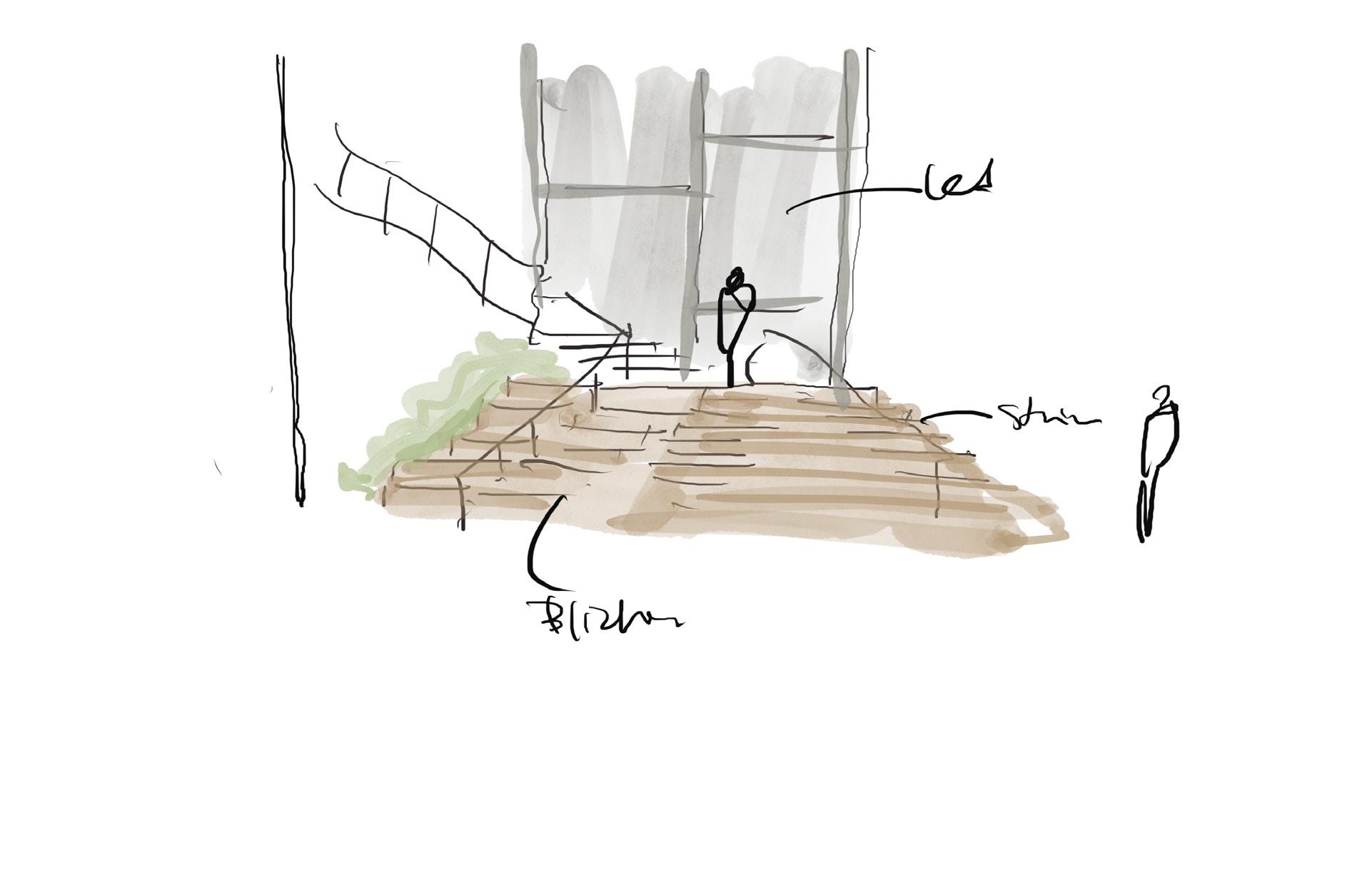
32
Barclays Center
3D Rendering Perspective Sketch Up with Enscape
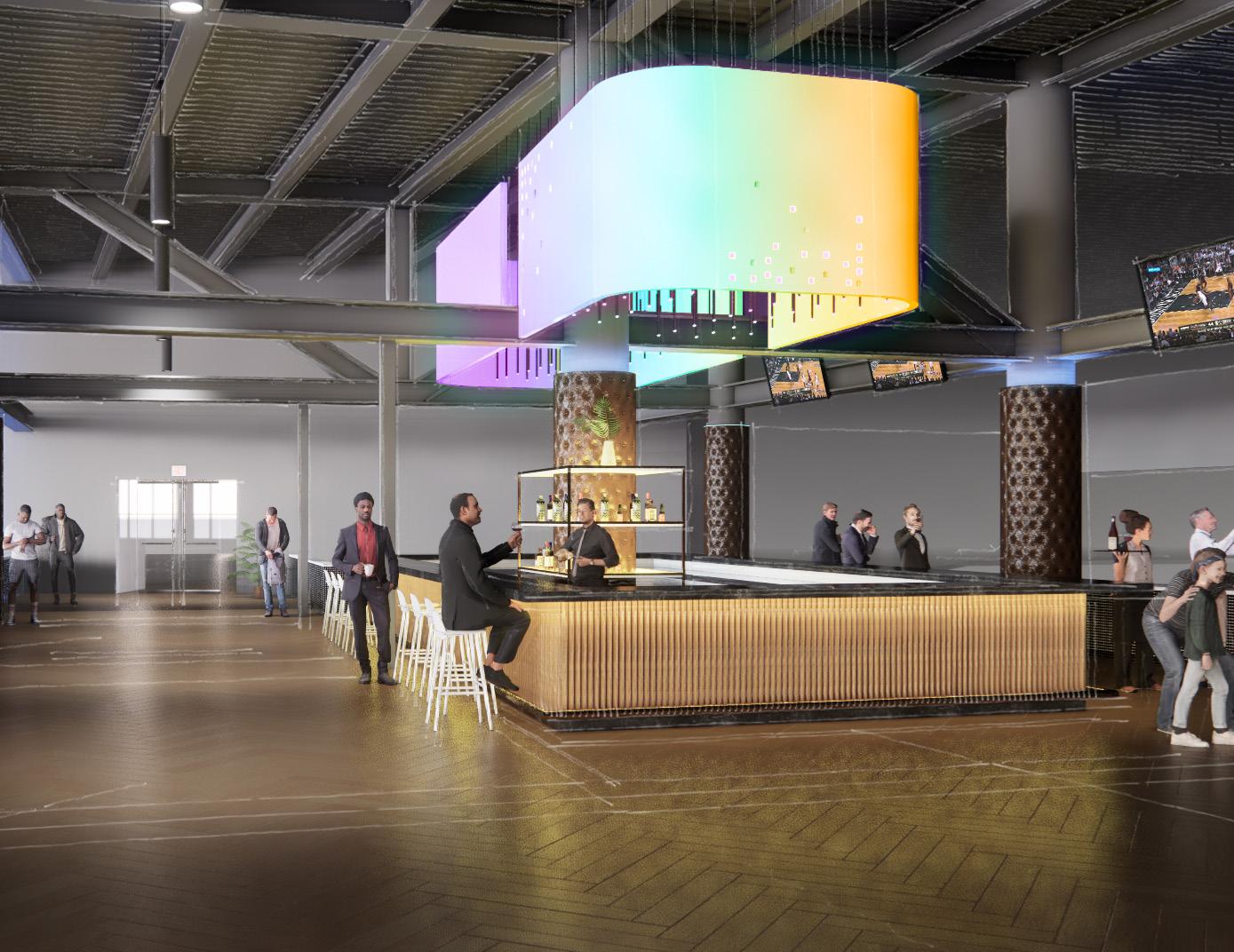

3D Rendering Perspective l Sketch Up with Enscape

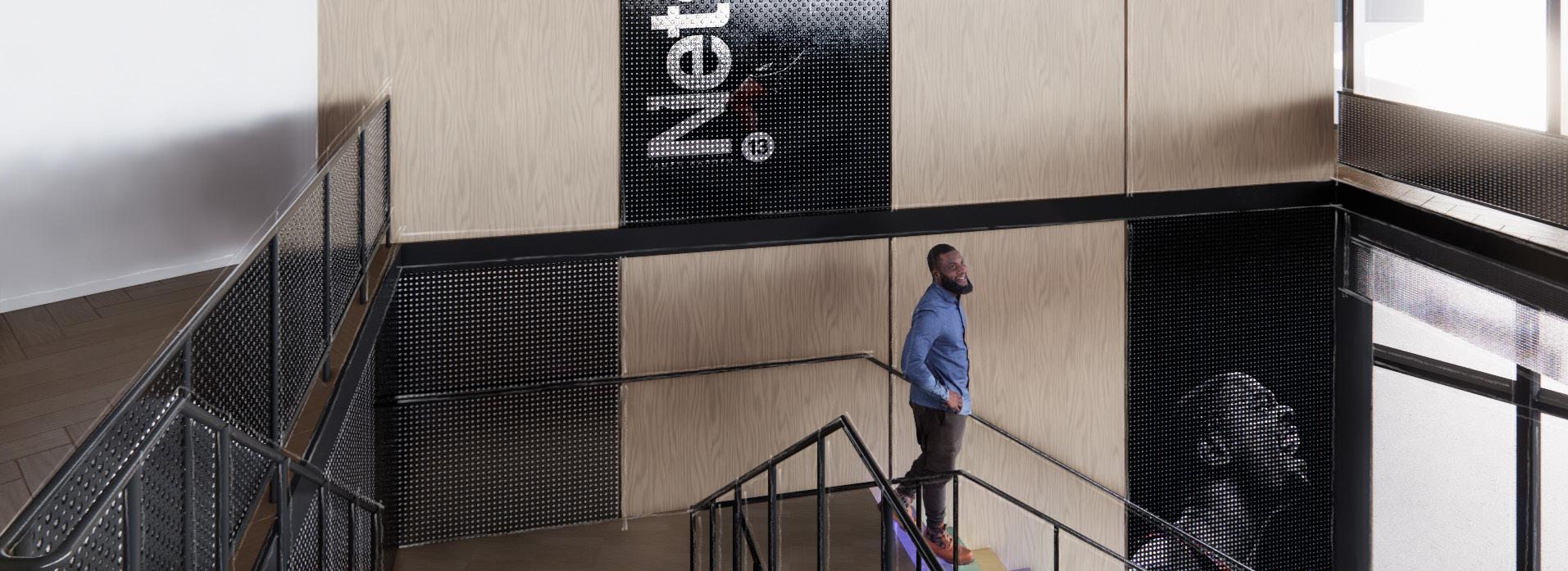


35
1. Stair View 3D Rendering
2. Loge Box View 3D Rendering
4. Loge Box View 3D Rendering
4 1 2 3
3. 40/40 Club Bar View 3D Rendering
Regeneron
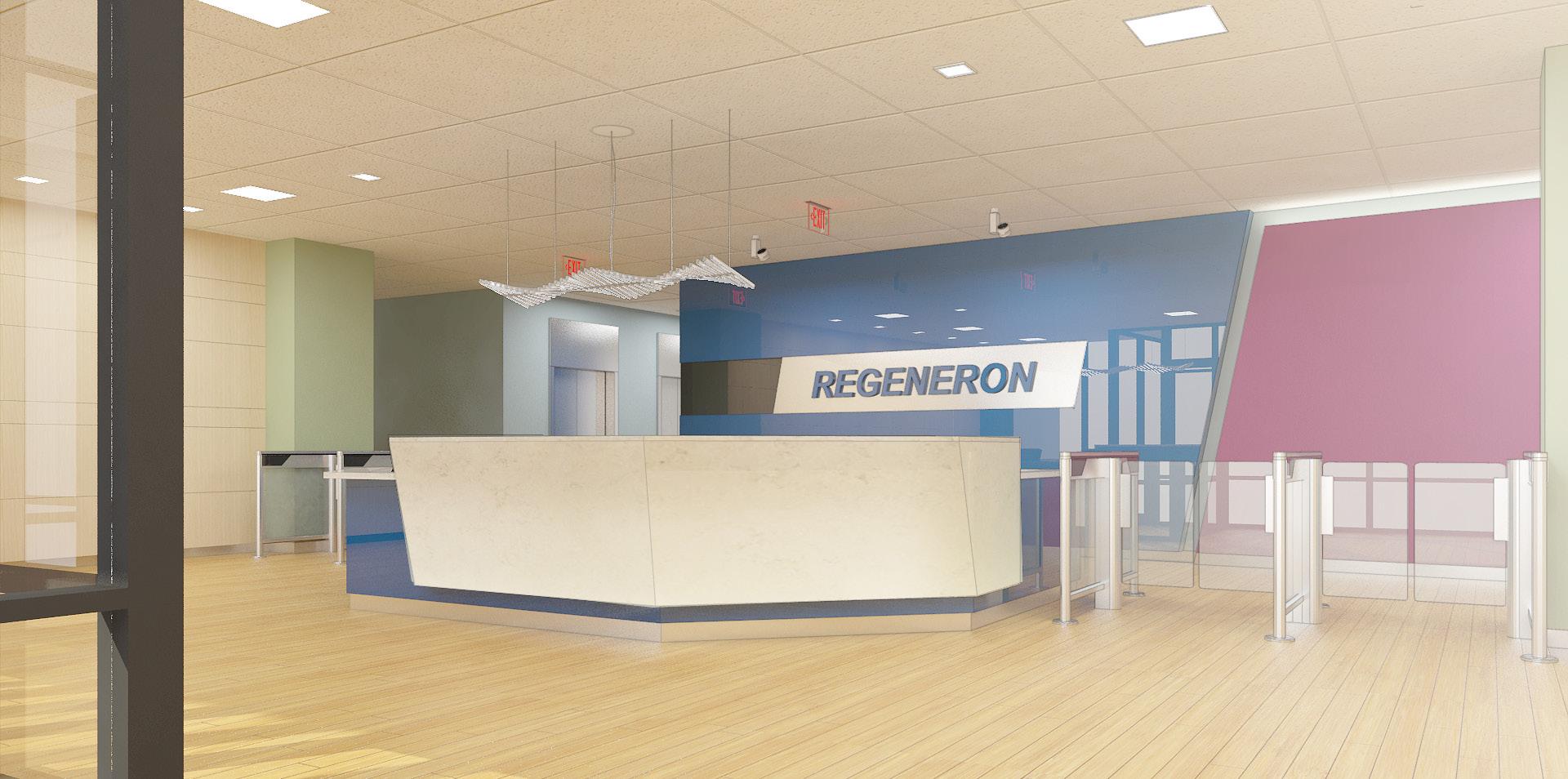
6-1 Security Lobby Renovation
Site Building 745 / Landmark at East view
777 Old Saw Mill River Rd., Tarrytown, NY 10591
Design Team BAM Architecture Studio
Design & Construction Period 2016 ~ 2017
Roles & Responsibility
Space Planning / 3D Visualization
Security Desk & Millwork Design
Materials and Finish Selections
Construction Document
Construction Administration
Project Description
On a very aggressive schedule of one year from design start to move in, BAM created a first generation fit out of a 140,000 square foot life sciences research and development building. The design included a connector building that functions as a major gathering space for the 500,000 square foot group of buildings. Working closely with a comprehensive team of consultants and managers, we developed a design that seamlessly matches the existing facility on both the interior and the core and shell expansion. The project was completed on schedule and on budget and was very well received by the tenant. Change orders were less than 1/10 of 1% - extraordinarily low for our industry, and particularly noteworthy for a project of this complexity and speed. BAM has since gone on to design several more projects for Regeneron.
36
3D Rendering Perspective Sketch Up with V-Ray

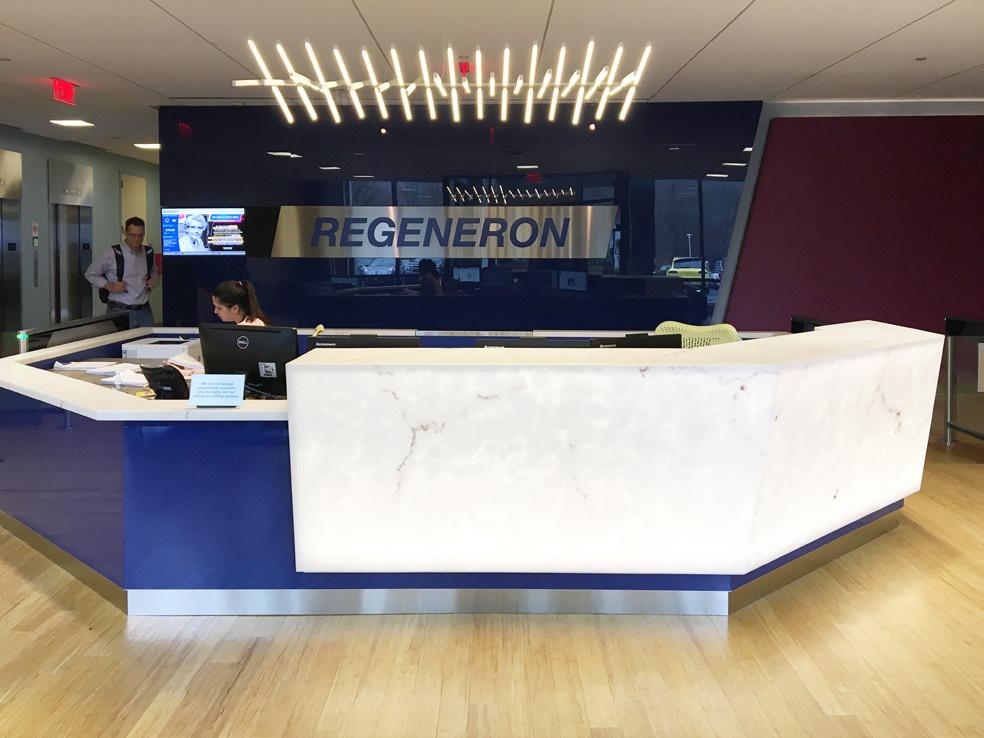
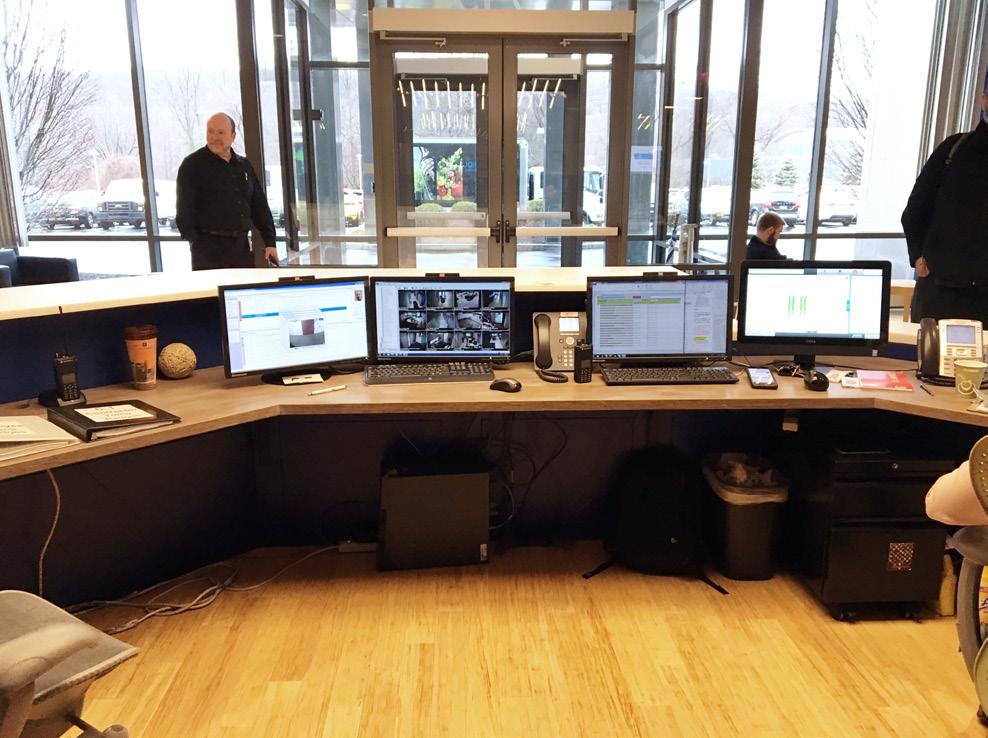



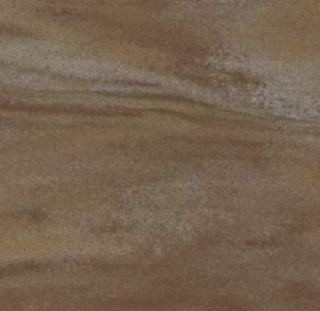



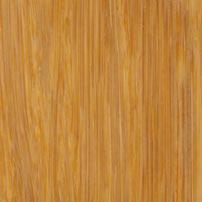
37 1 3 2
1. Completed Security Desk Photograph
2. Completed Security Desk Front View Photograph
3. Completed Security Desk Inside View Photograph
Healthcare
Weill Cornell Medicine
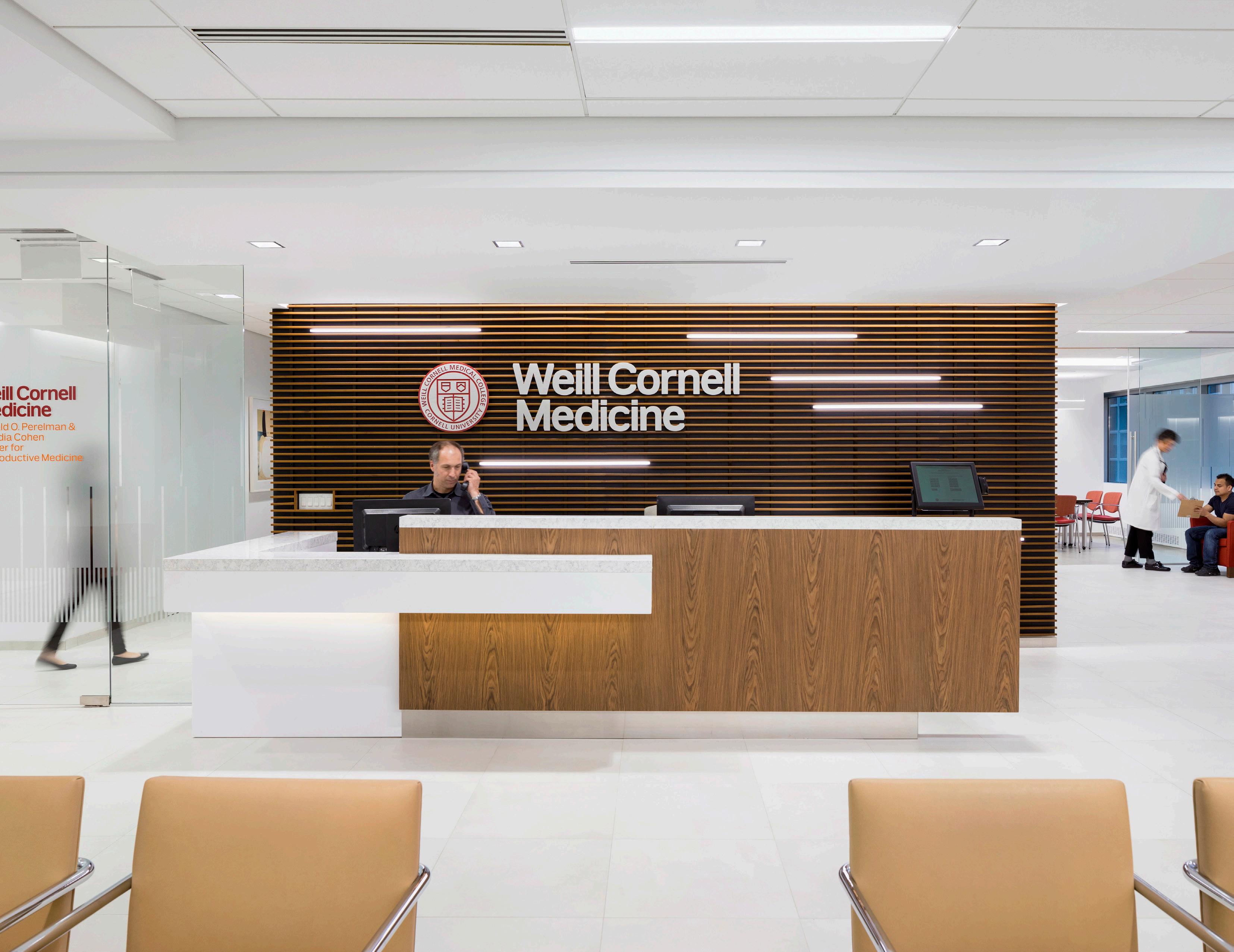
Center of Reproductive Medicine
Site 255 Greenwich St. 5th Fl., New York, NY 10007
Design Team BAM Architecture Studio
Design & Construction Period 2016 ~ 2017
Roles & Responsibility
Lobby & Waiting Area Design
Reception Desk & Tech Station Millwork Design
Overall Materials and Finish Selections / 3D Visualization
Furniture Coordination
Construction Document
Construction Administration
Project Description
The Center for Reproductive Medicine is a prominent and growing ambulatory practice within Weill Cornell Medicine. BAM was engaged to program, provide site selection services and design the new medical office facility. To maximize the efficiency of the large floor plates, BAM was tasked with developing a design that combines multiple departments in an existing office building repositioned to support medical office use. I was fully involved in this project, from concept development to construction administration. I was in charge of designing the overall visual aesthetics of facility. The project was completed on schedule.

40
RECEPTION & WAITING AREA
Furniture
41 FEC FEC FEC FEC FEC 1 2 3 1 7 13 19 2 8 14 20 3 9 15 21 4 10 16 22 5 11 17 23 6 12 18 24 6 5 4 Lobby / Patient Waiting Area Exam Rooms Genetics Patient Toilet Reception Secretary RN Office Staff Toilet Conference Room MD Office Secretary / Pre-Authorization Office Supplies Phlebotomy Billing Office Soiled Utility Janitor’s Closet Sub-Waiting Area Patient Coordination Office Clean Utility Elec. Closet Work Room Administration Staff Lounge / Locker Telecom 7 7 7 7 7 7 7 7 8 8 8 9 9 9 10 11 12 13 14 15 16 17 18 19 19 19 19 20 21 22 23 23 24
&
Equipment Plan

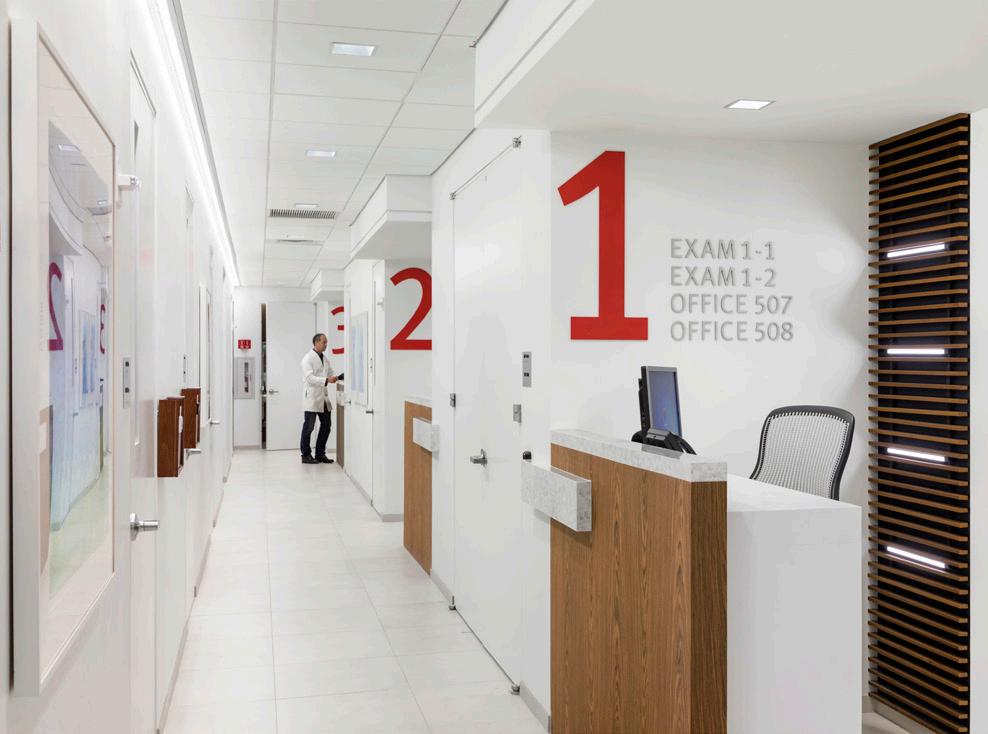
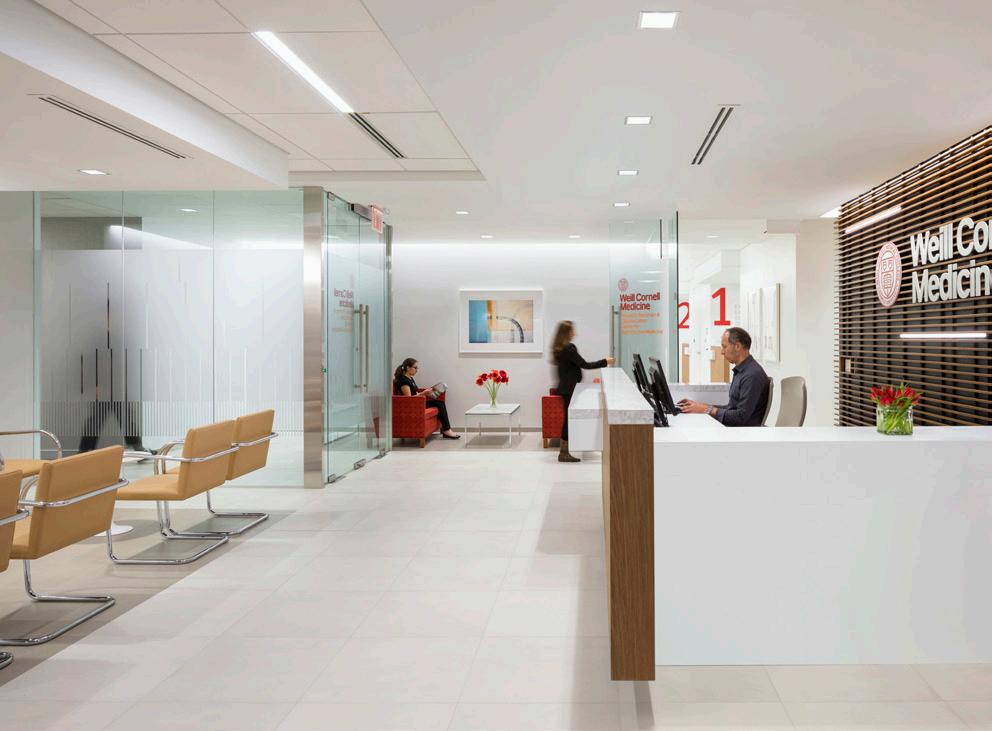

42 CLINICAL AREA RECEPTION & LOBBY ENTRANCE ENTRANCE PHLEBOTOMY

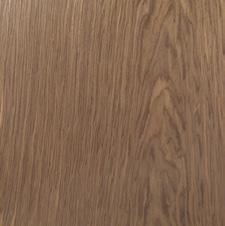






43
3D Rendering Perspective Sketch Up with V-Ray
Crossover Health Various Locations
Site NY, AZ, TX and Various Locations
Design Team Gensler
Design & Construction Period 2019 ~ 2020
Roles & Responsibility
Job Captain Design Development
Construction Document
Construction Administration and Project Close-Out Consultants Coordination
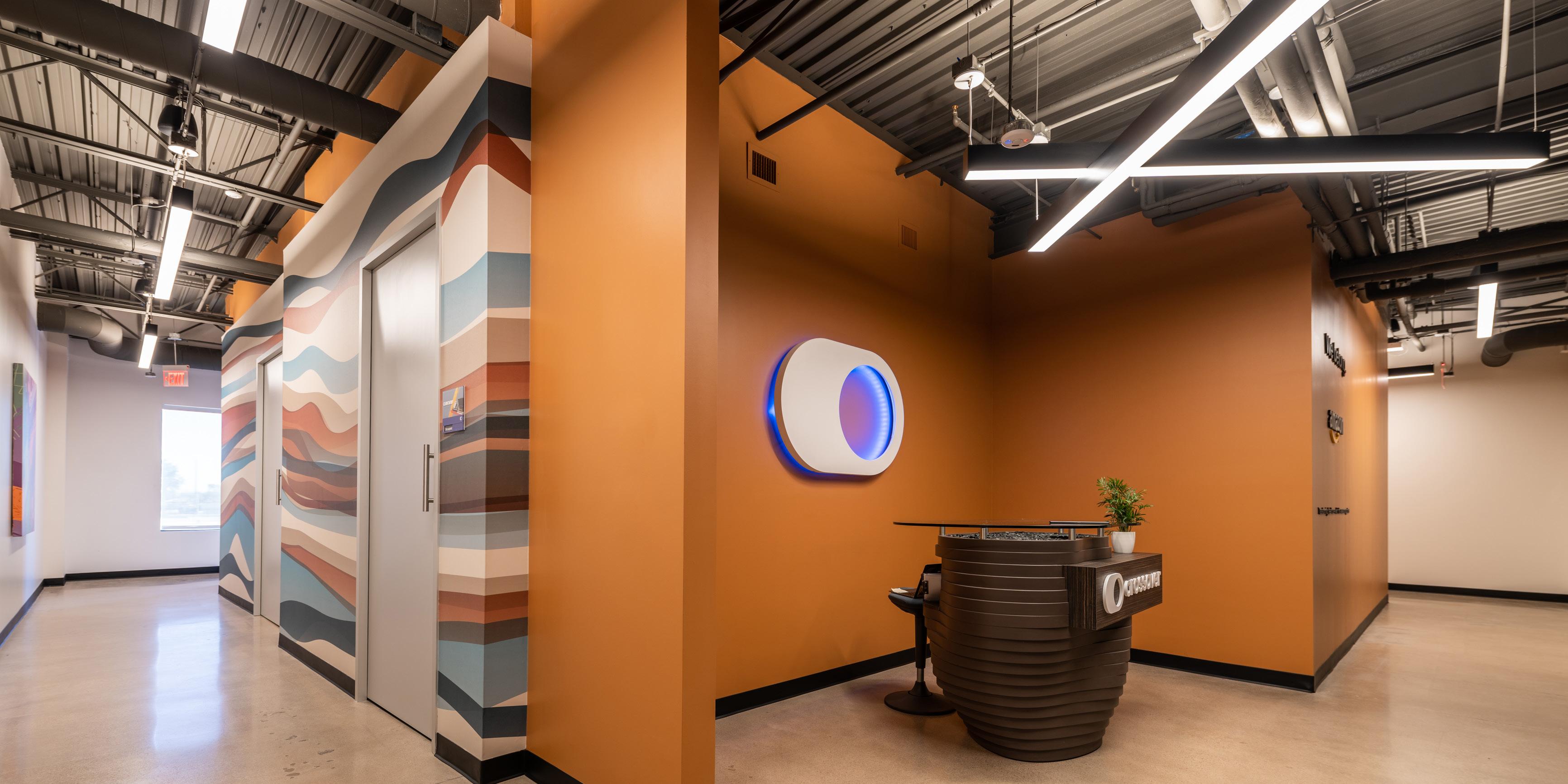
Project Description
Crossover offers an entirely new care delivery model for health activist employers. Crossover integrate disconnected health and wellness benefits with tech-enabled services to increase access to care, decrease spend, and deliver remarkable health for employees near and far. Gensler Team’s mission was to provide consistent Crossover’s branding aesthetic but also provide diverse characteristics based on the location. I majorly worked on production of Construction Document sets and Construction Administrations. Full Construction Document set is available to show based upon request.
44
Reception of Crossover Phoenix AZ Site Photograph
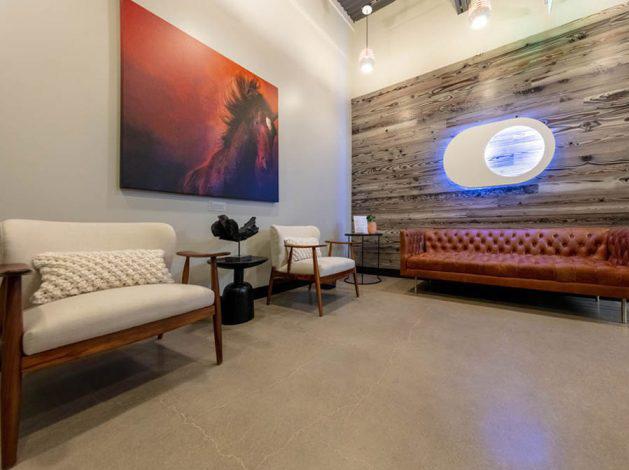
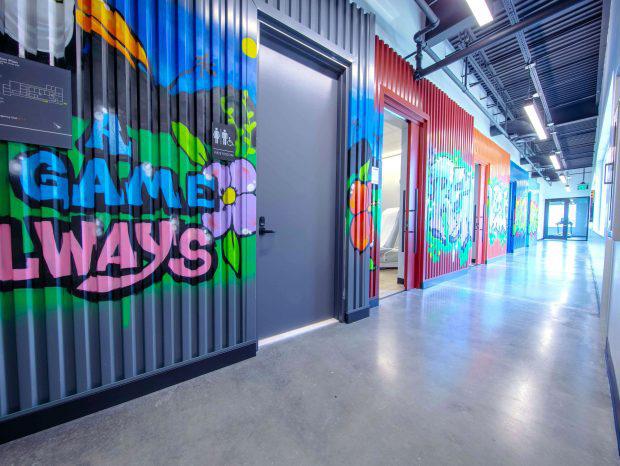
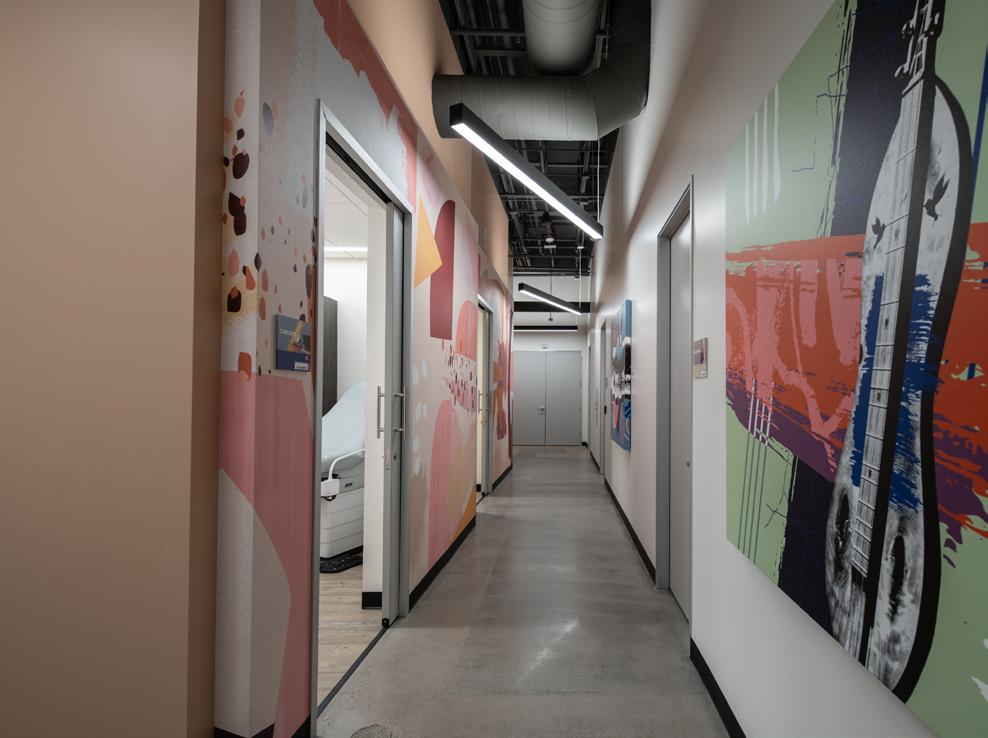
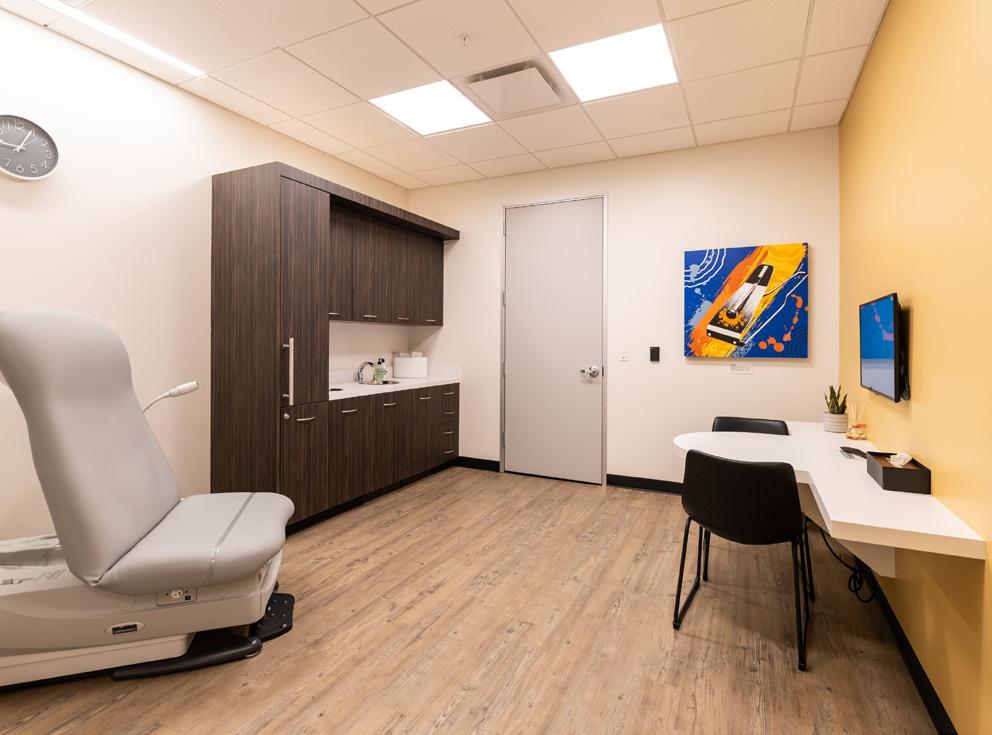


45 6 4 2 5 3 1
4. Reception Lounge at Crossover Las Colinas TX
4. Exam Room Corridor at Crossover Spring TX
5. Typcial Consulting Room
5. Exam Room Corridor at Crossover Tolleson AZ
6. Typical Exam Room 6. Physical Theraphy Room at Crossover Las Colinas TX
Northwell Health Forest Hills
OB / GYN
Site l 102-01 66th Rd. 3rd Fl., Forest Hills, NY 11375
Design Team BAM Architecture Studio
Design & Construction Period 2016 ~ 2018
Roles & Responsibility
Space Planning / 3D Visualization
Overall Space Aesthetic Design
Reception Desk & Millwork Design

Materials and Finish Selections / Furniture Finish Coordination
Construction Document
Construction Administration
Project Description
Forest Hills Hospital recently became a member of Northwell Health. As part of the hospital re-branding, Forest Hills and Northwell engaged BAM to position their growing network to align with Northwell’s standards of care. BAM began the process from the inside outward through the expansion and renovation of the Obstetrics and Labor & Delivery Departments. To enhance patient contentment and wellness, design included a reconfiguring of the building exterior to maximize natural light.
Visioning sessions were held with the hospital CEO and her team to understand their aspirations for the departments and the institution. Best practices were investigated at other hospitals to identify methods and procedures that aligned with the hospital’s goals. The project was recently completed and the client thanked BAM during the ribbon cutting ceremony.

47
3D Rendering Perspective l Sketch Up with V-Ray
48 1 7 2 8 3 9 4 10 5 11 6 12 Nurse Station Multipurpose Room Nurse Work Area Secretary Postpartum Patient Room MD Office Patient Toilet Office Sub-Waiting Area Staff Toilet Nourishment Clean Utility 13 19 14 20 21 15 16 17 18 Soiled Utility On-Call Room Toilet Medicine Room Alcoves Elevator Lobby AHU Room Elec. Room Touch Down Stations On-Call Room Furniture & Equipment Plan 1 2 3 3 3 3 3 3 3 3 3 3 4 4 4 4 4 4 4 4 4 4 6 7 8 9 10 11 12 13 14 15 16 17 17 17 17 18 19 20 20 20 20 21
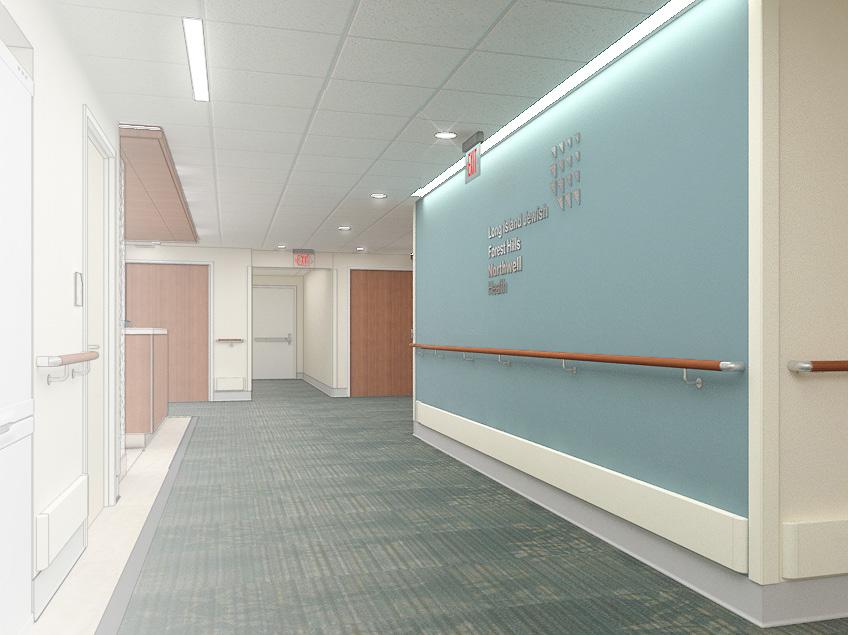
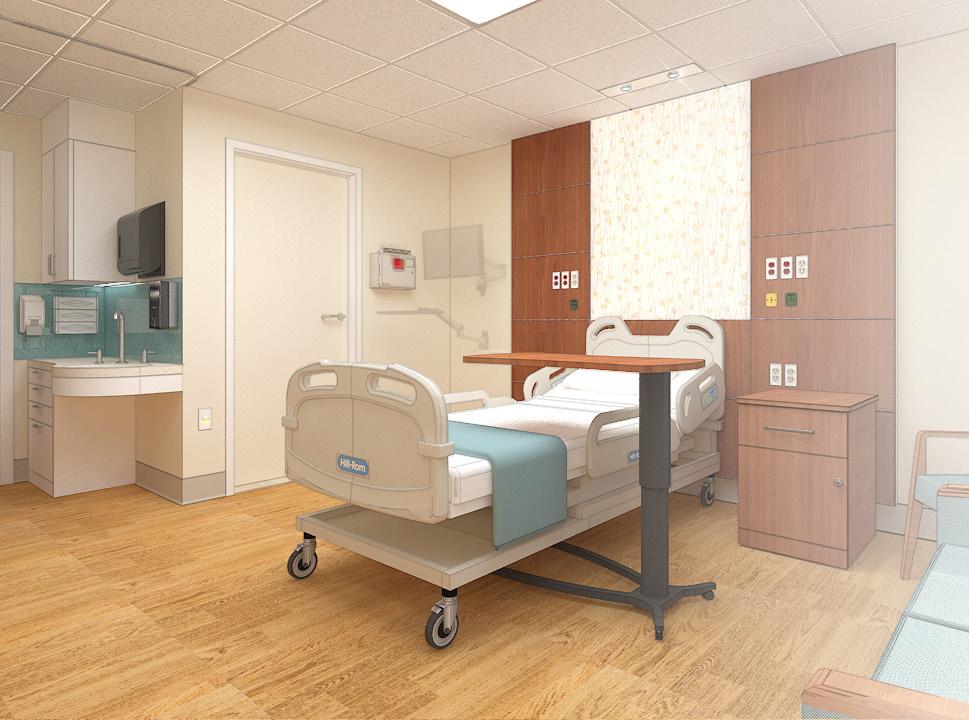

49
1. Postpartum Room View Sketch Up with V-Ray
2. Touch Down Station View Sketch Up with V-Ray
1 2 3
3. Corridor View Sketch Up with V-Ray


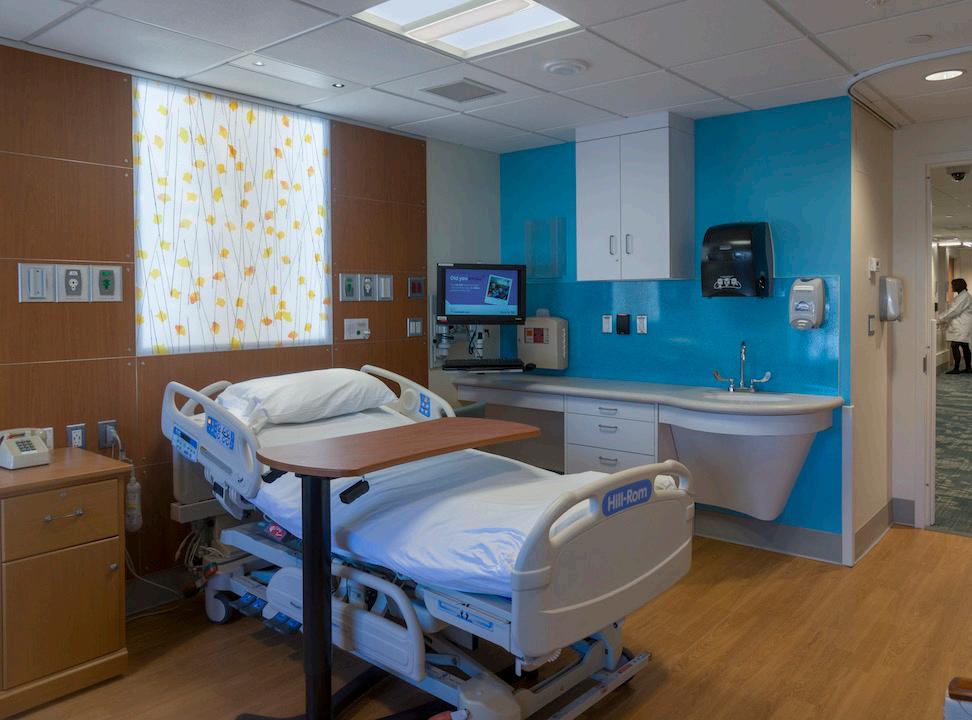
50 4 6 5
4. Central Nurse Station Photograph
5. Corridor Photograph
6. Postpartum Room Photograph

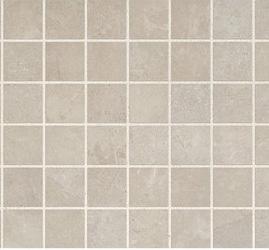


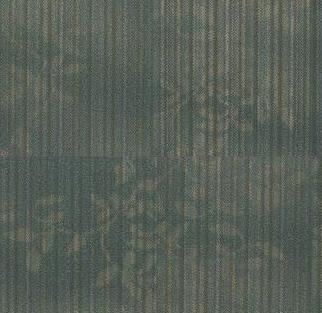





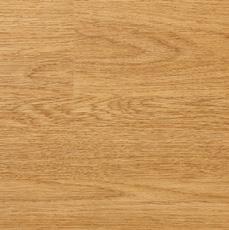


51 3D Rendering Perspective l Sketch Up with V-Ray
Weill Cornell Medicine
Ophthalmology
Site 40 Worth St. Ground Fl., New York, NY 10013
Design Team BAM Architecture Studio
Design & Construction Period 2017 ~2018
Roles & Responsibility
Overall Space Aesthetic Design
3D Visualization
Reception Desk & Millwork Design
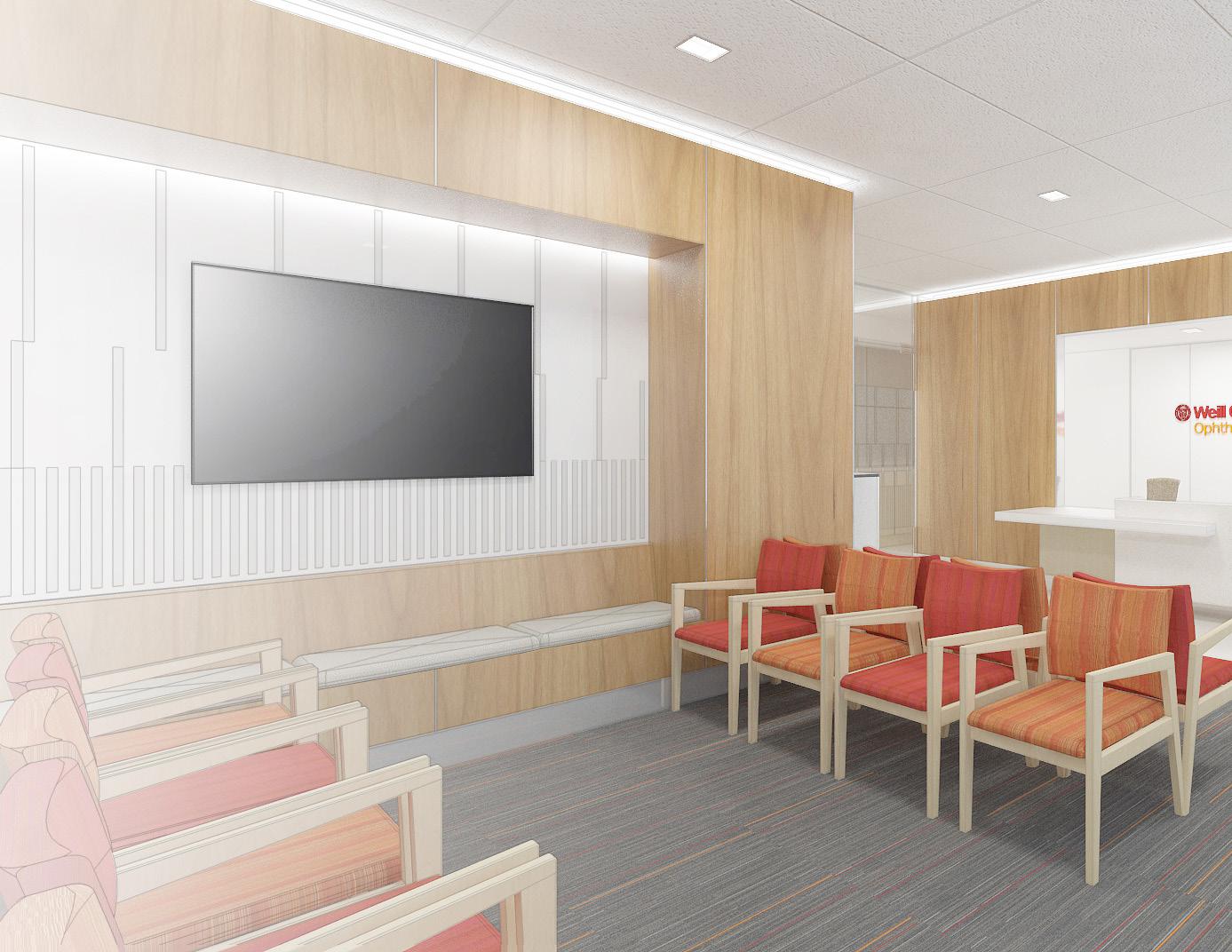
Overall Materials and Finish Selections
Furniture Coordination
Construction Document
Project Description
Following a successful collaboration on a Center for Reproductive Medicine, Weill Cornell engaged BAM to design the new Department of Ophthalmology. Designed for patient convenience, the space allows the medical team to provide a range of services featuring best-in-class equipment tailored to technical testing, visual fields, a treatment room, and thirteen exam rooms.
I was fully involved in this project, from interior aesthetic development to construction administration. This project is under construction now, and I’m working on managing the construction administrations directly with general contractors.
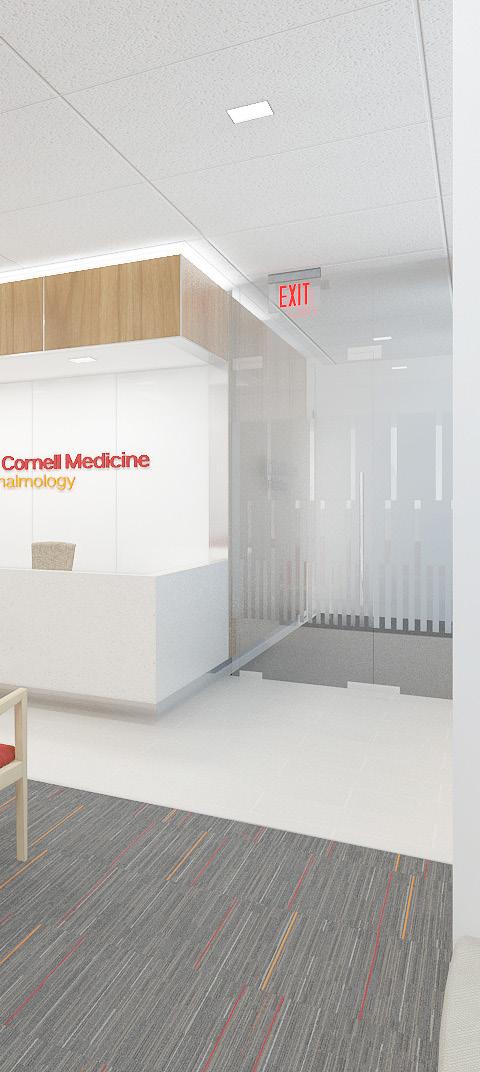
53
3D Rendering Perspective l Sketch Up with V-Ray
54 UP FEC FEC ROOM EXISTING EXIT PASSAGEWAY EXISTING FIRE STAIR B FREIGHT & LOADING LIFT TO MEZZ 0' 0" 1' 7/8" 1' 7/8" 0' 0" SLOPE 1: 12 4' 7/8" OE-9 OE-9 OE-9 OE-9 OE-9 OE-9 OE-9 1 7 13 19 2 8 14 20 3 9 15 21 4 10 16 22 5 11 17 23 6 12 18 24 Vestibule / Lobby Exam Rooms Pediatric Exam Room Patient Toilet Reception / Patient Waiting Area Administration Technical Testing Room Staff Toilet Conference Room MD Office Work Area / Support Mechanical Room Check-Out Contact Lens Fitting Room Soiled Utility Janitor’s Closet Sub-Waiting Area Visual Field Clean Utility Elec. Closet Practice Manager Treatment Room Staff Lounge / Locker IT / Telecom Furniture & Equipment Plan 1 2 3 4 5 7 7 7 7 7 7 7 7 7 7 7 9 9 9 9 8 8 6 16 17 18 10 11 12 13 14 19 19 20 20 22 23 15 21

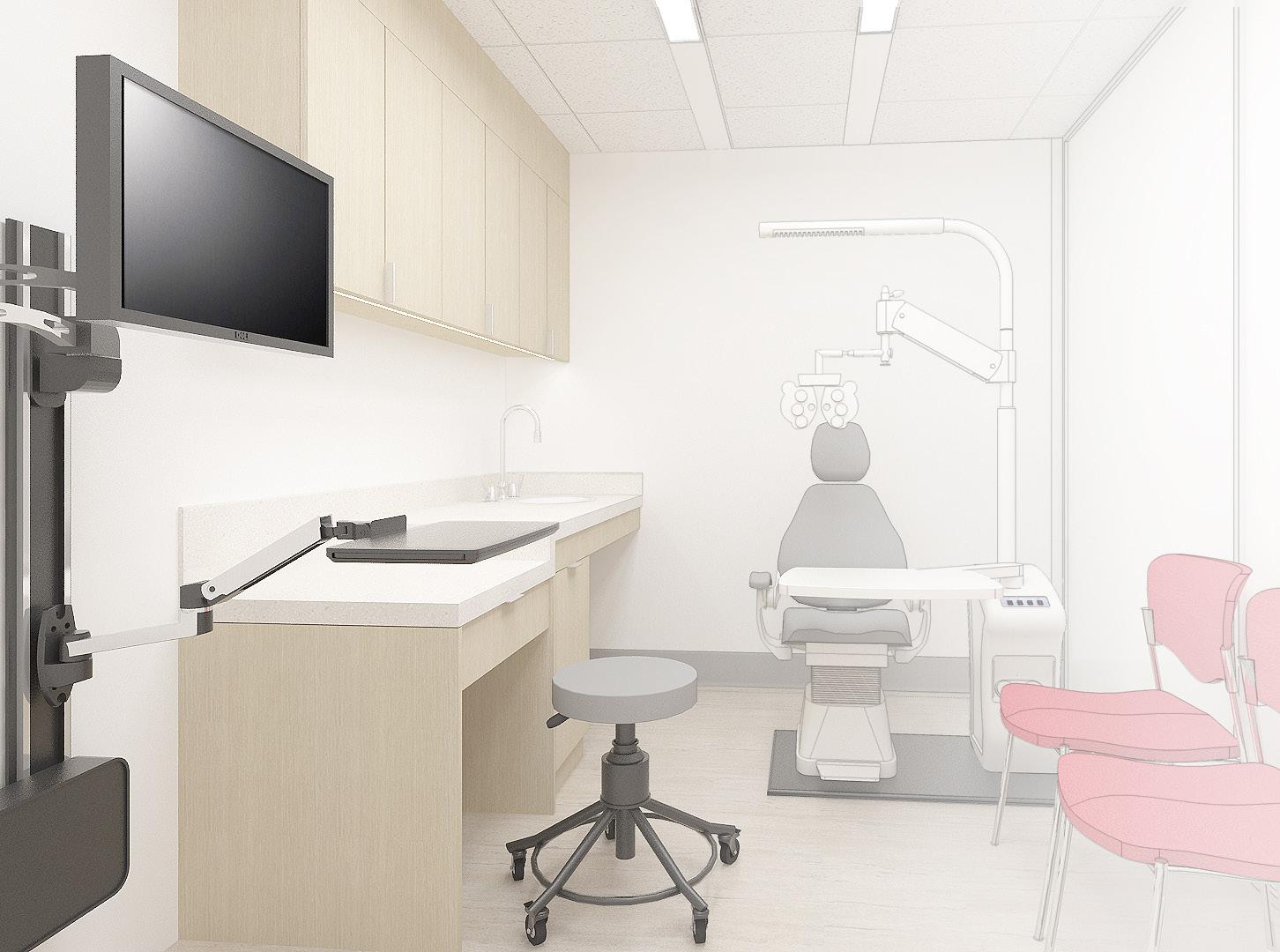
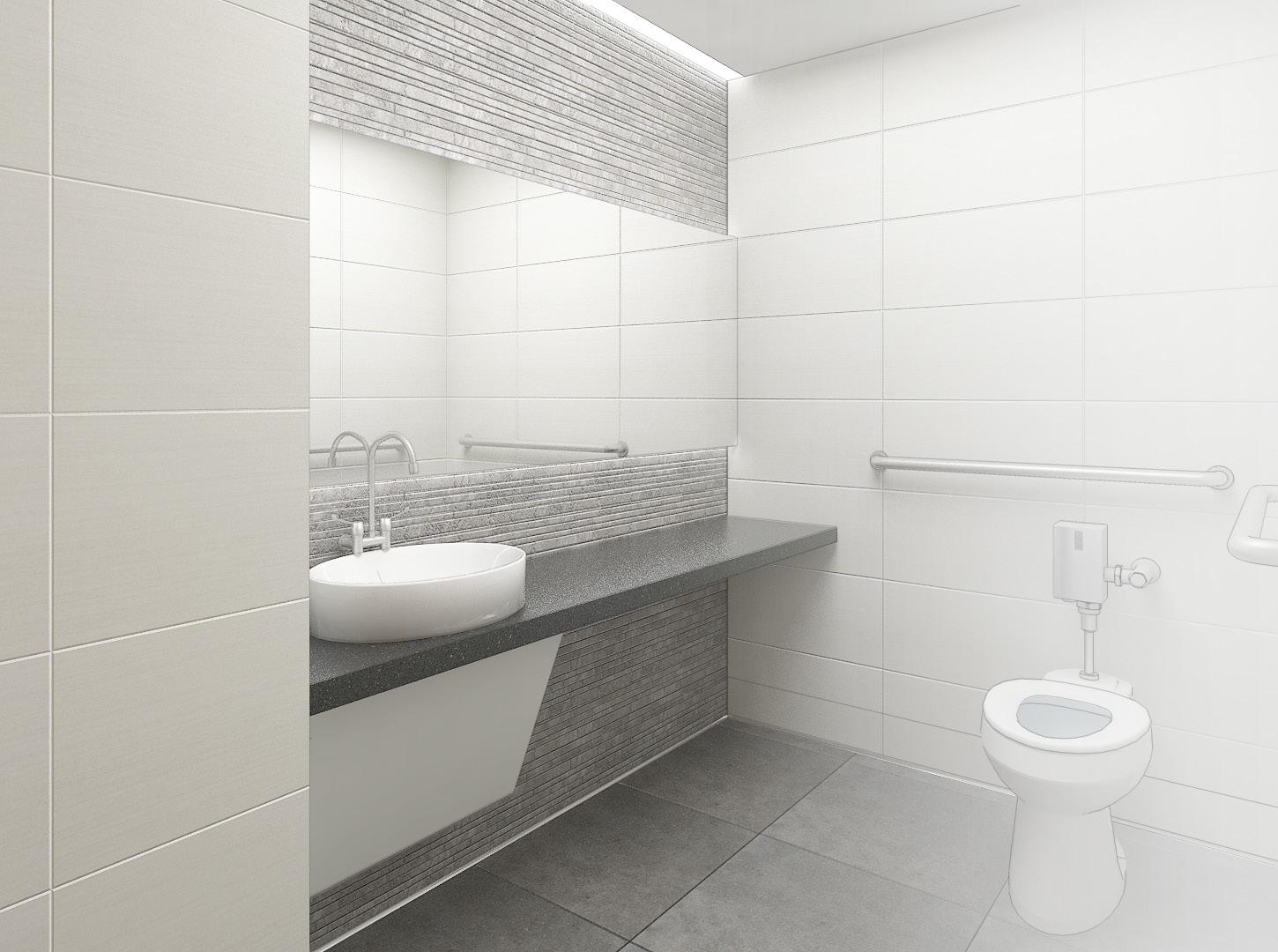



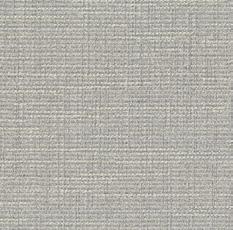

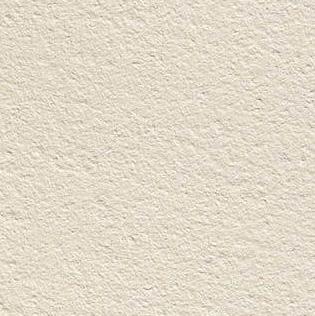
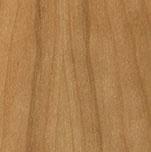
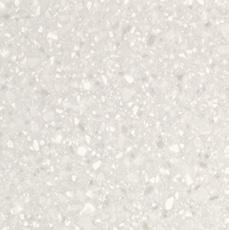
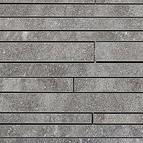

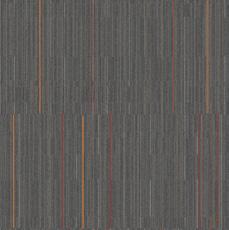

55
1 3 2
1. Sub-Waiting Area Sketch Up with V-Ray
2. Patient Restroom Sketch Up with V-Ray
3. Exam Room Sketch Up with V-Ray
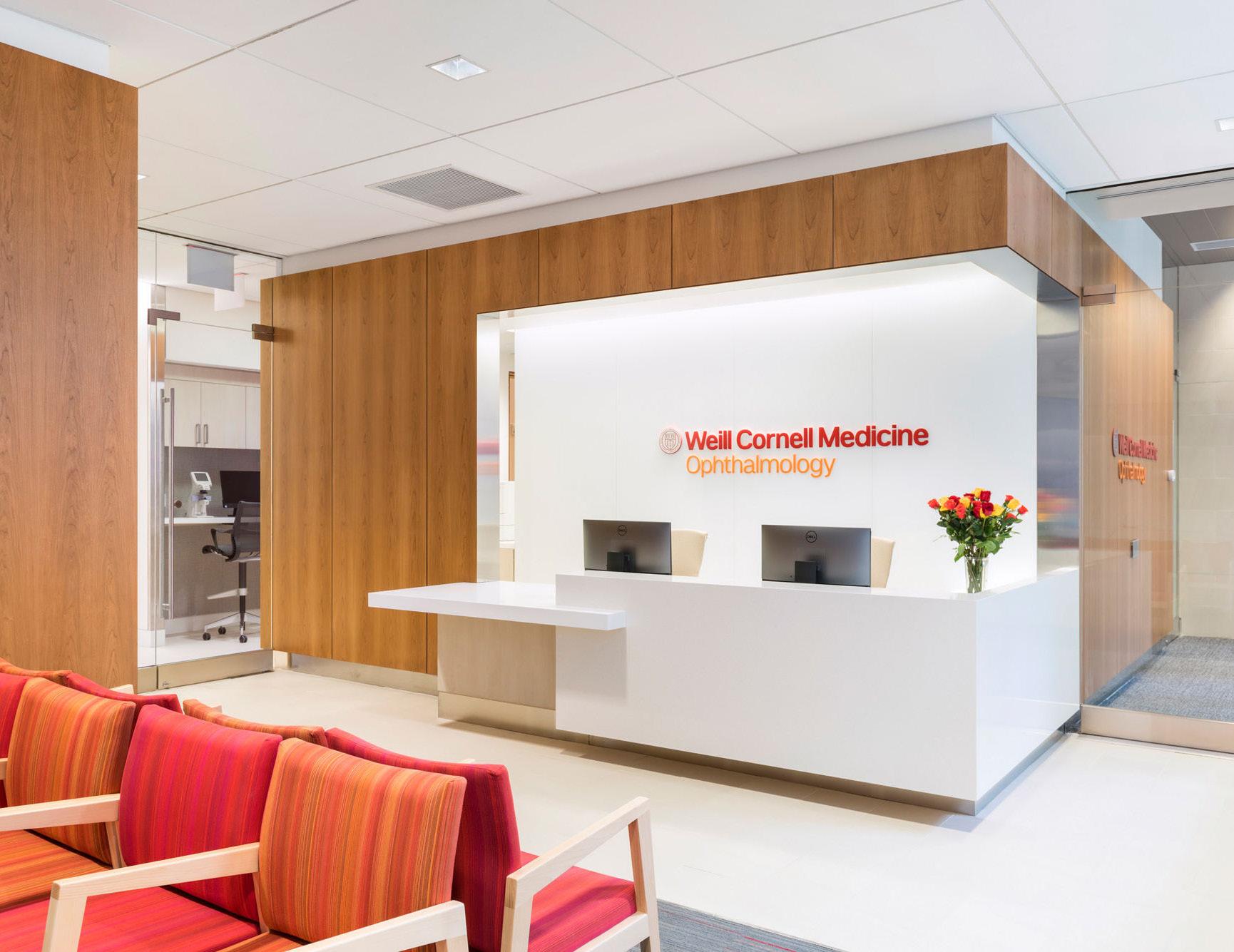
Reception Lobby Area View Photograph
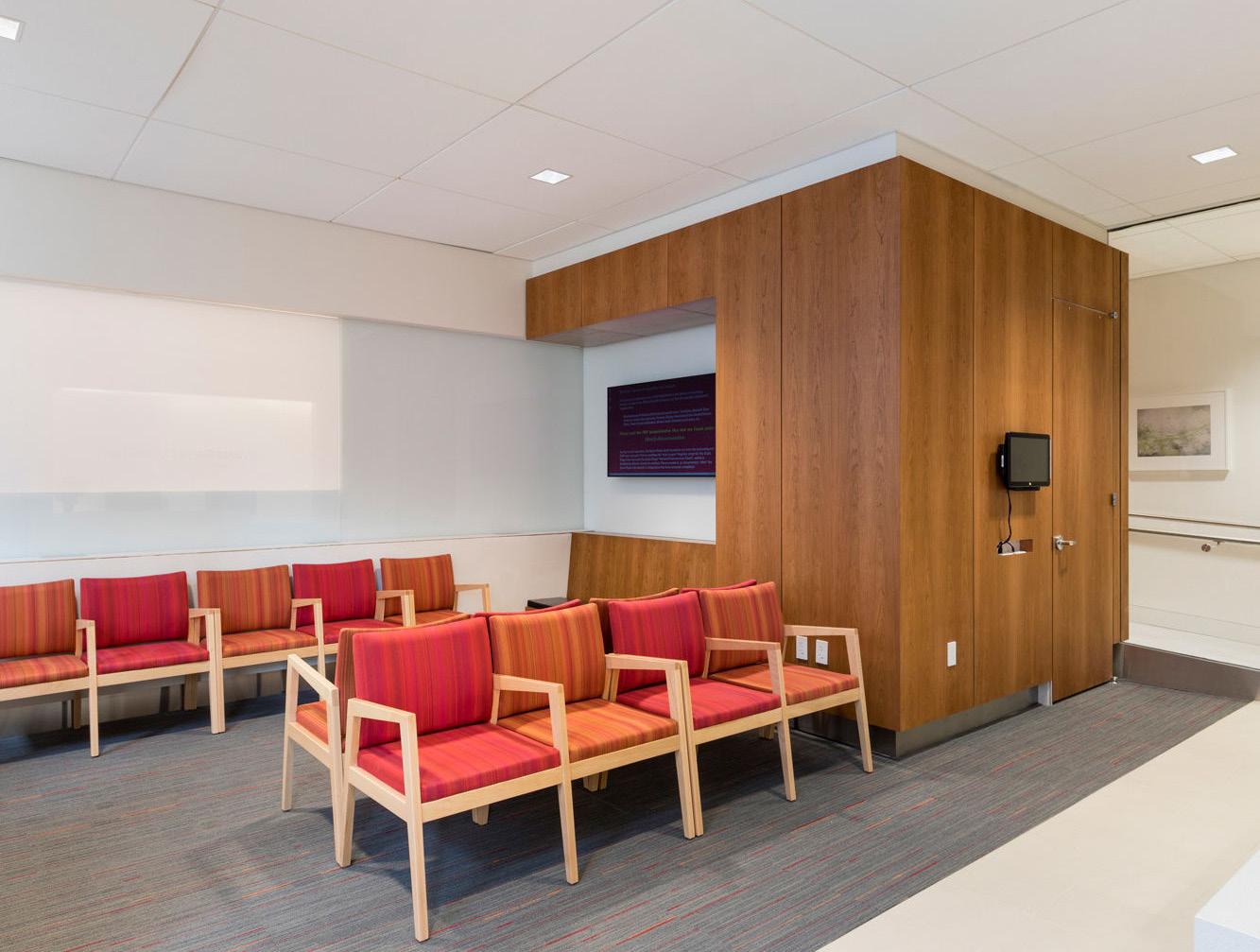
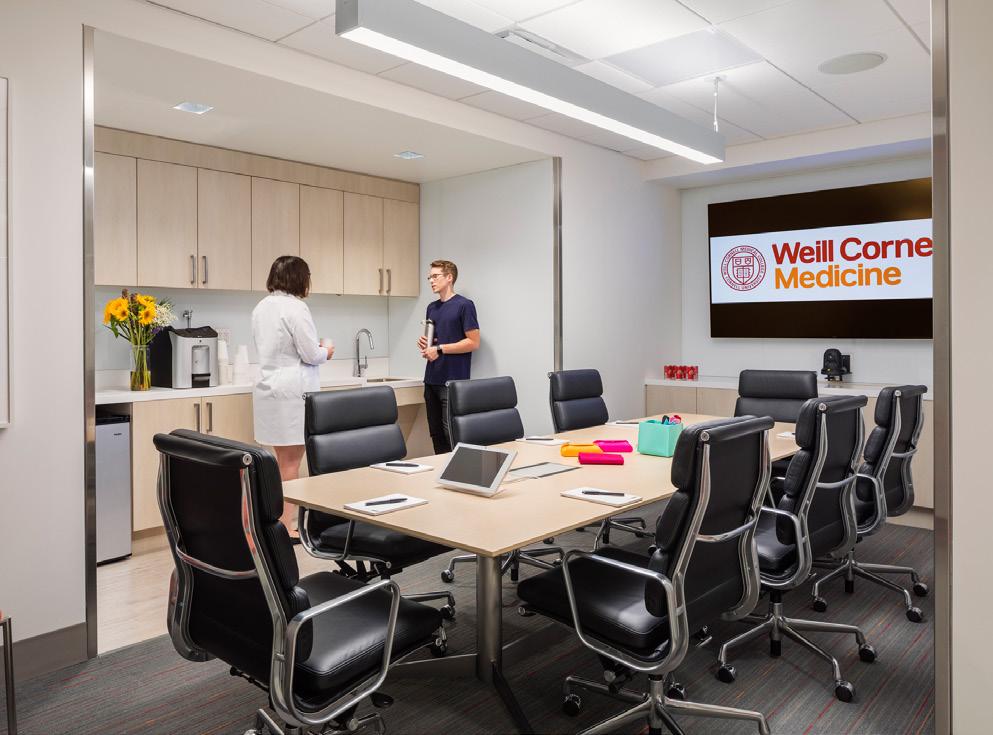
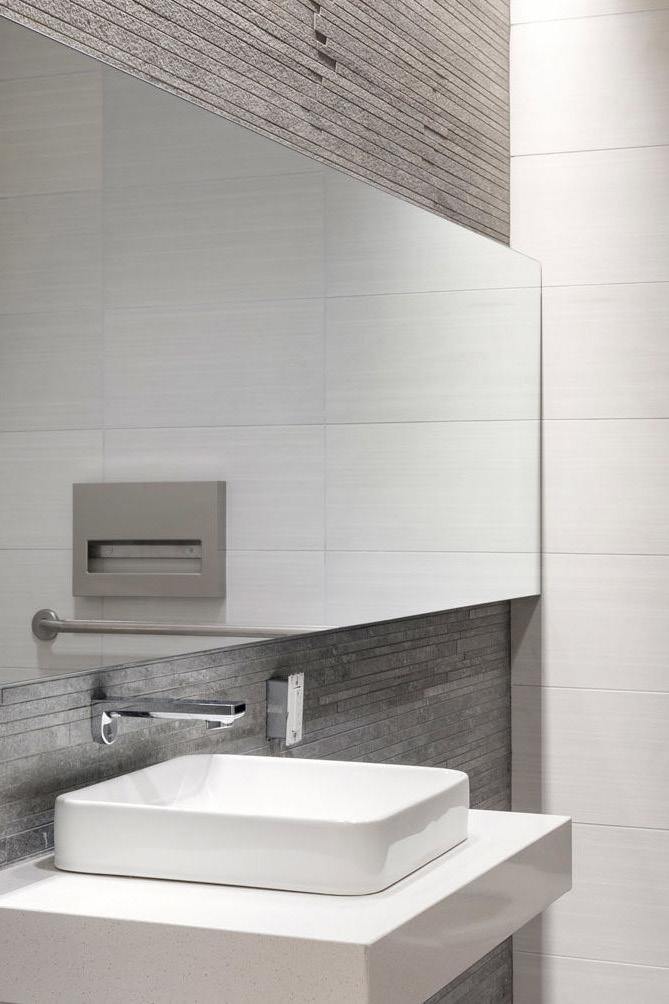

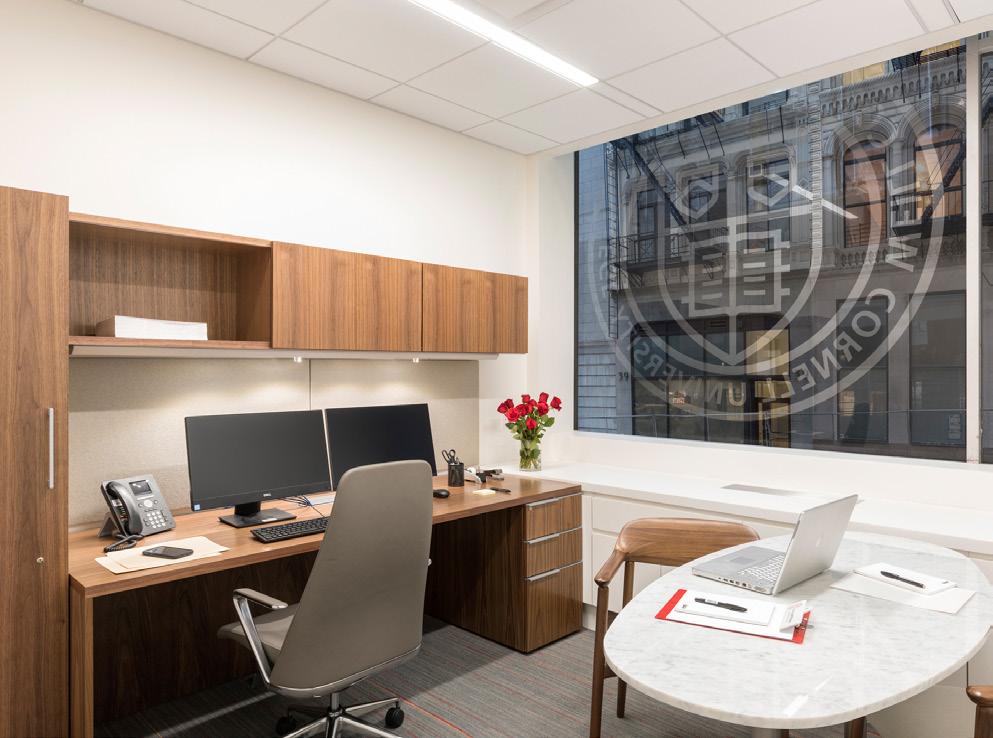
57
View Photograph
View
1 5 3 2 4
1. Waiting Area View Photograph 2. Restroom Area View Photograph 3. Exam Room Area
4. Doctor’s Office Area View Photograph 5. Conference Room Area
Photograph

Yale New Haven Health
Greenwich Hospital
Site l 90 South Ridge St. 2nd Fl., Rye Brook, NY 10573
Design Team BAM Architecture Studio
Design & Construction Period 2016 ~ 2018
Roles & Responsibility
3D Visualization
Overall Space Aesthetic Design
Reception Desk & Millwork Design
Materials and Finish Selections
Construction Document / Construction Administration
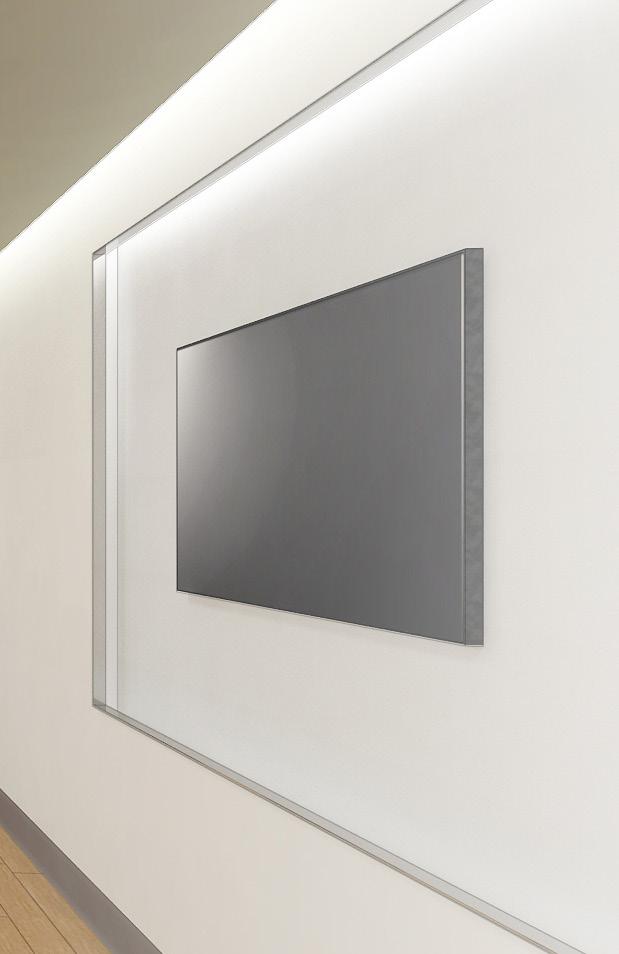
59
3D Rendering Perspective l Sketch Up with V-Ray
Project Description
A part of Yale New Haven Health, Greenwich Hospital engaged BAM in architectural and interior design services for an update of the Rye Brook facility through an interior renovation. Currently in the schematic design phase, the vision focuses on a welcoming and sleek design through new finishes and new state-of-the-art medical equipment. The detailed program includes renovation of the Urgent Care Center, Pediatric and Adult Medical Practices, and a Phlebotomy Unit to be improved for optimal patient care and comfort. This project is completed.
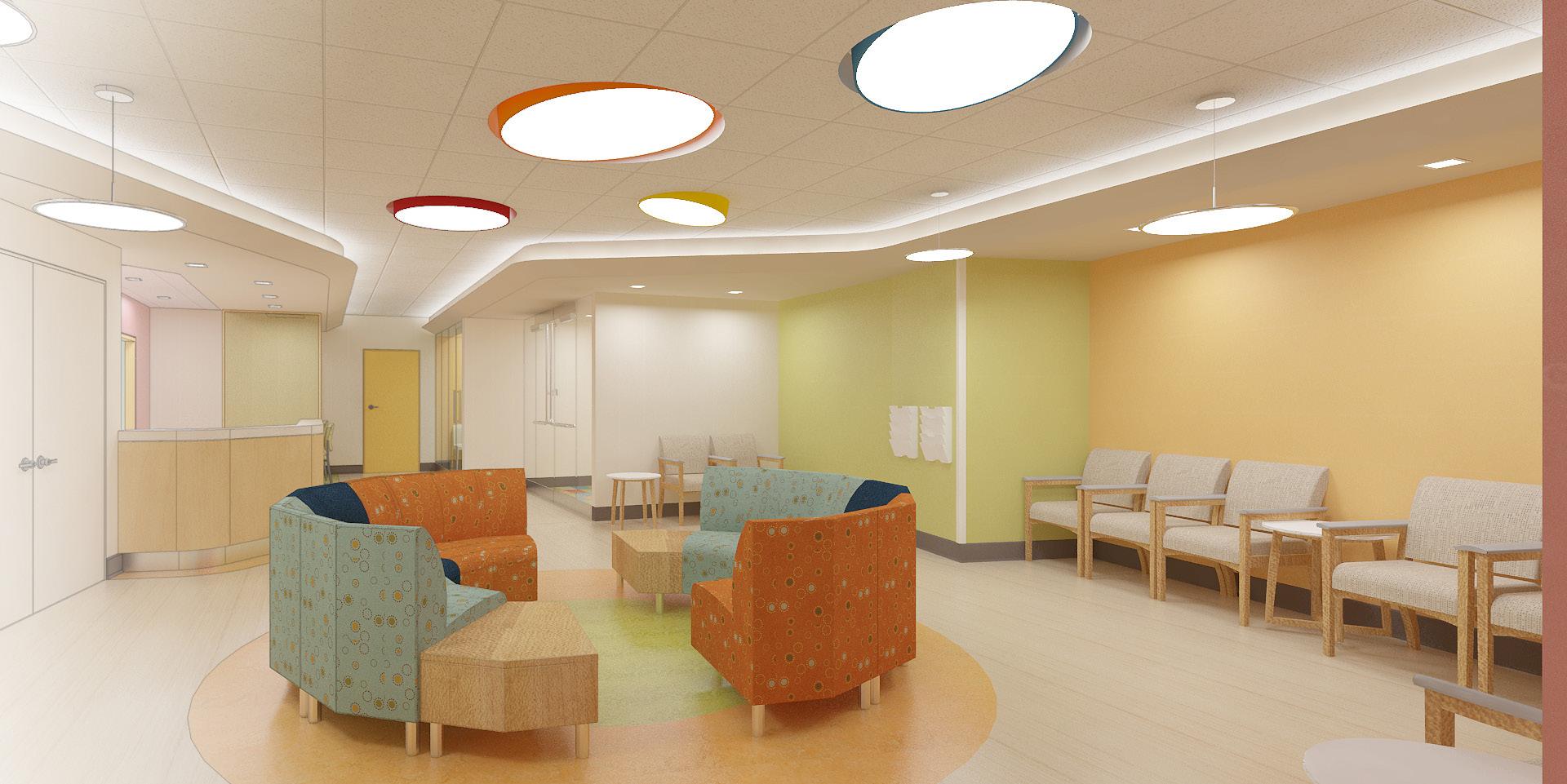
60
PEDIATRIC WAITING AREA 3D Rendering Perspective Sketch Up with V-Ray
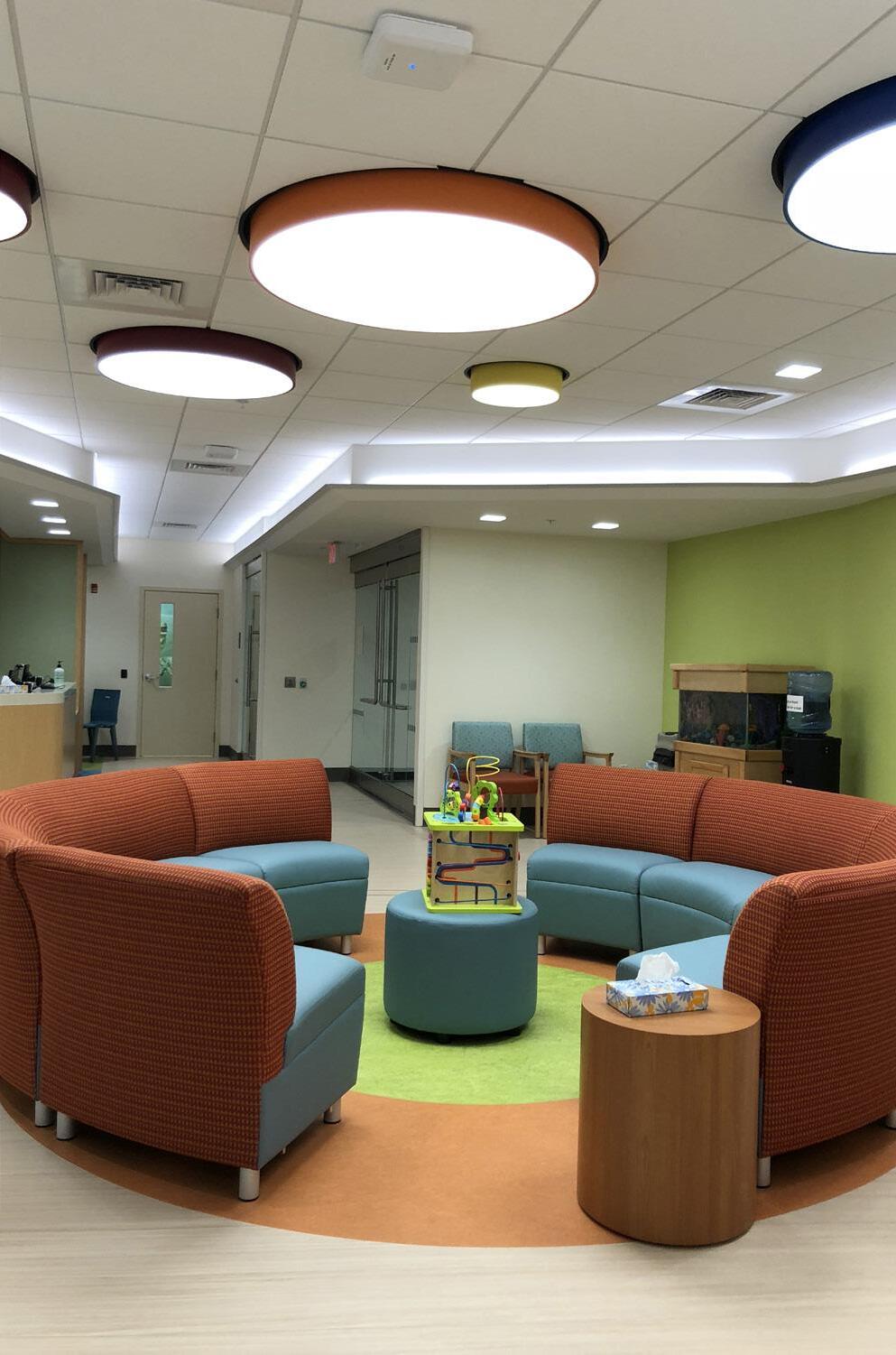
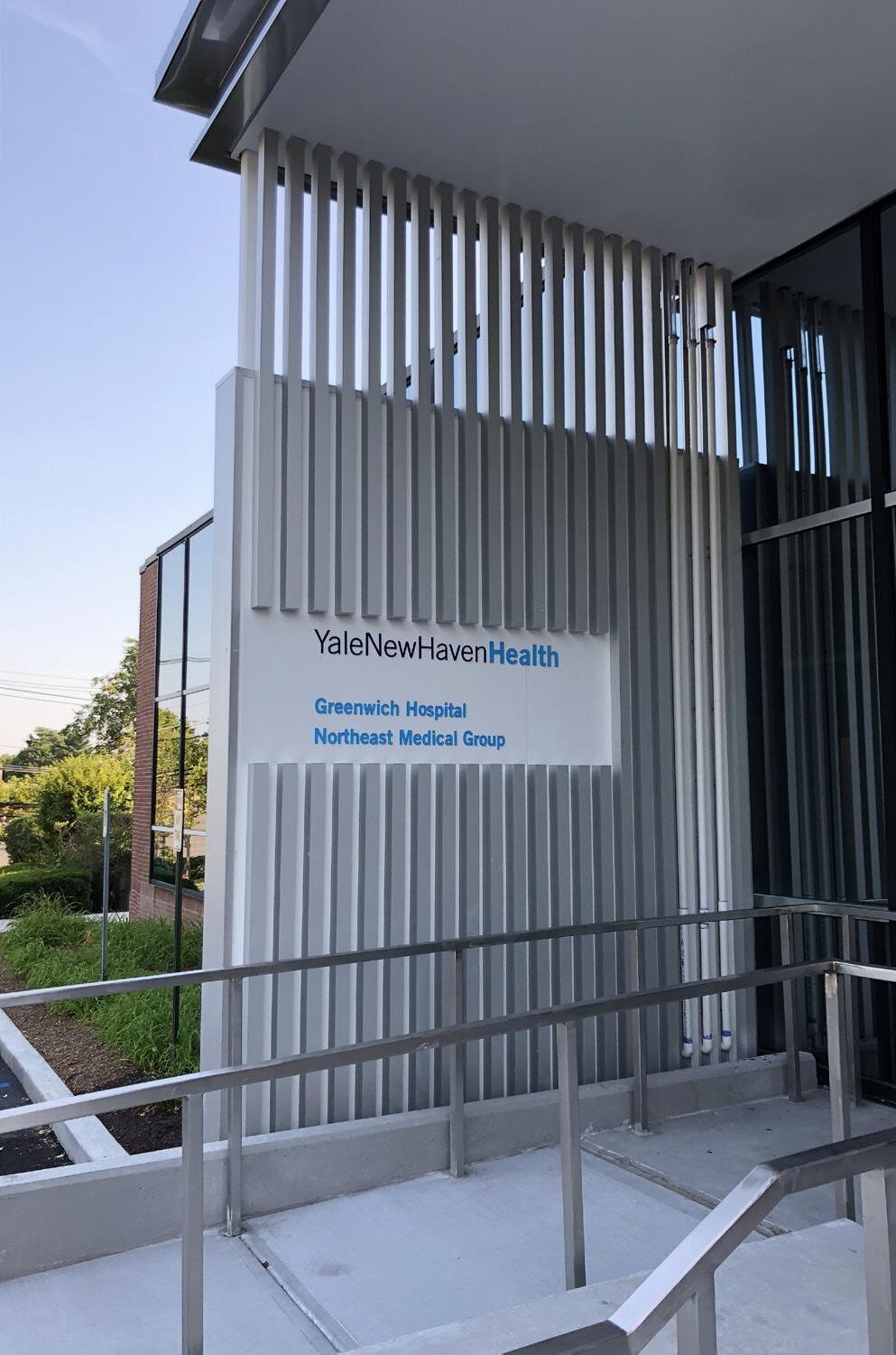
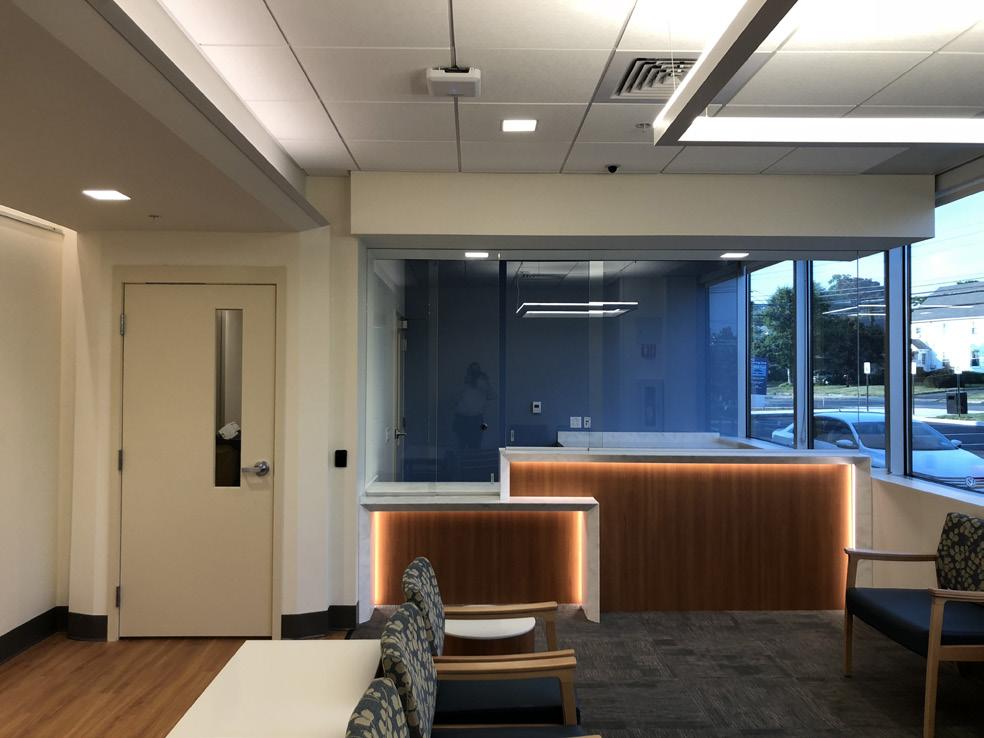

61
Entrance View Photograph
Waiting Area View Photograph
Waiting Area View Photograph
Area View Photograph 1 4 3 2
1. New Exterior
2. Blood Draw
3. Walk-In Clinic
4. Pediatric Waiting
Yale New Haven Health
Yale New Haven Hospital Pediatric ED
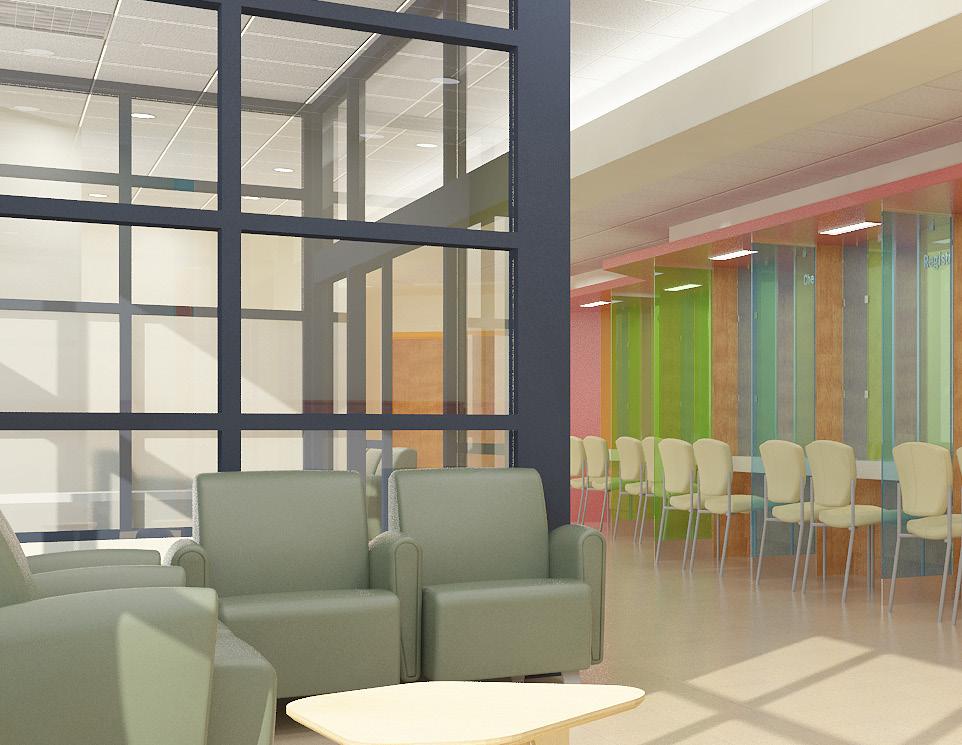
Site 1 Park St. 1st Fl., New Haven, CT 06510
Design Team l BAM Architecture Studio
Design & Construction Period 2017
Roles & Responsibility
3D Visualization
Overall Space Aesthetic Design
Reception Desk & Millwork Design
Materials and Finish Selections
Construction Document
Construction Administration
Project Description
Yale New Haven Health engaged BAM to design and coordinate an interior renovation of the ground floor Pediatric Emergency Department. The department lacked an efficient layout and modern finishes, and featured materials which required a lot of effort for proper upkeep. Our team reconfigured the existing Pediatric ED and Admitting areas, opening up the space to add four new patient rooms, a touchdown area for staff, an accessible patient restroom, and exam room relocation. The medical team has praised the design for improvements in work flow and staff and patient circulation. The design involves installation of LED lights throughout and rubber sheet flooring, increasing maintenance efficiency, reducing costs and impact on daily operations. Keeping the pediatric focus in mind, the finishes are updated to provide a bright, colorful atmosphere for improved patient and visitor well-being.
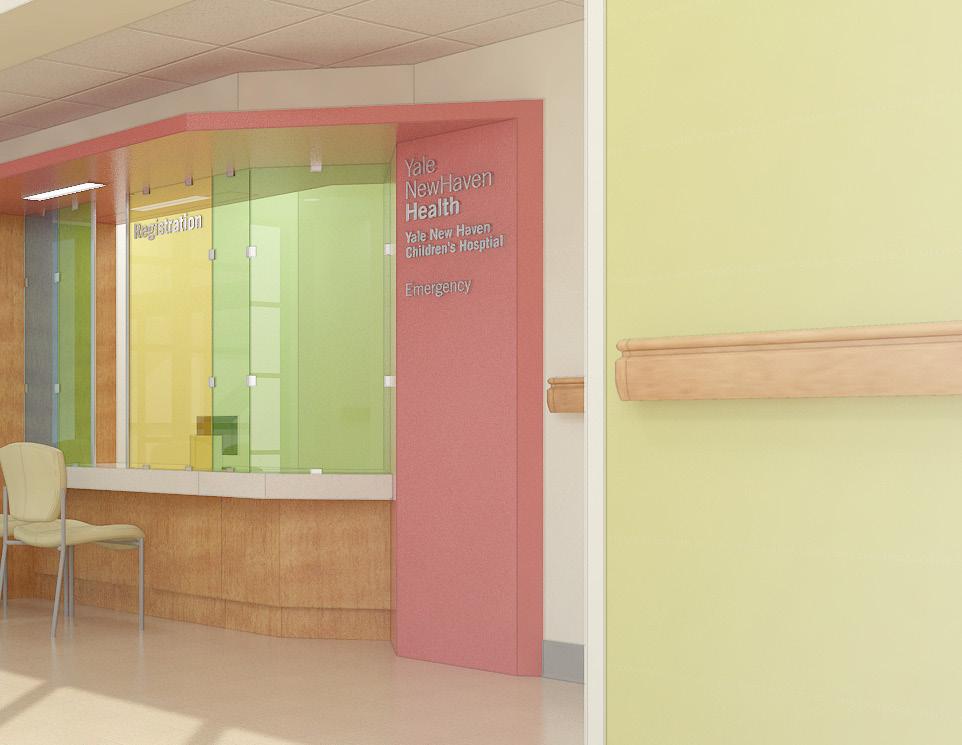 3D Rendering Perspective Sketch Up with V-Ray
3D Rendering Perspective Sketch Up with V-Ray
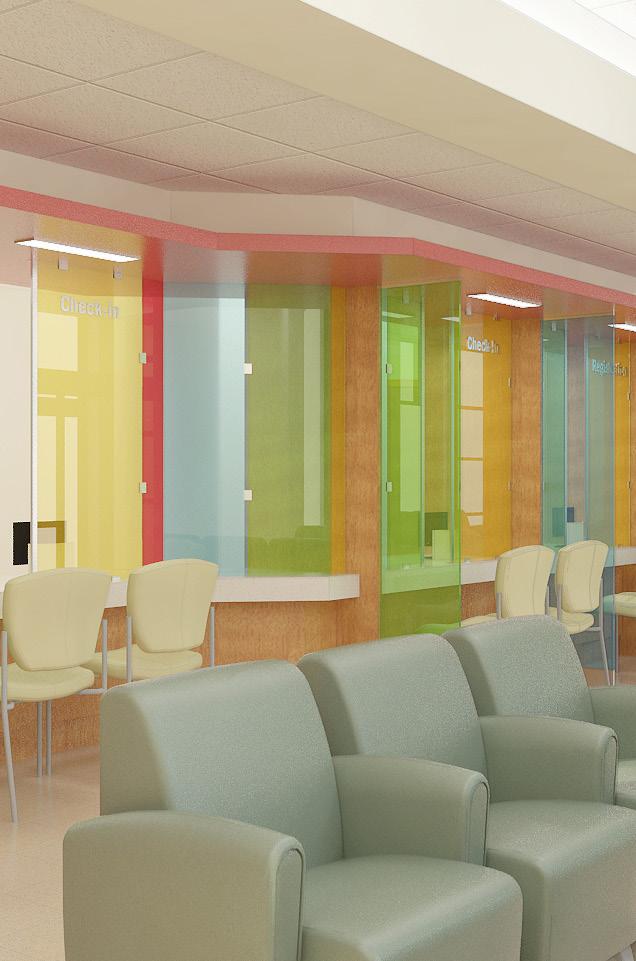
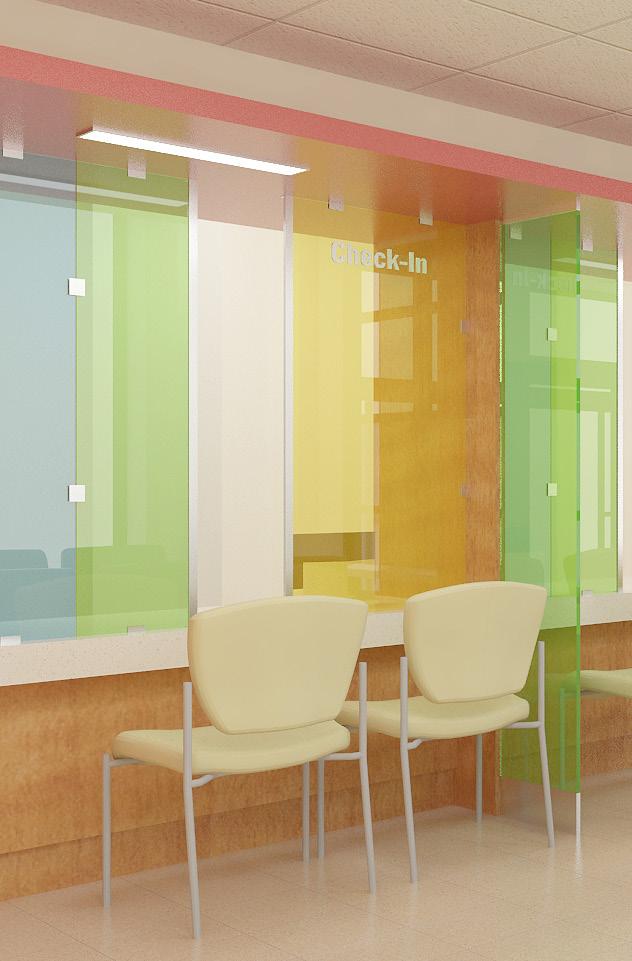
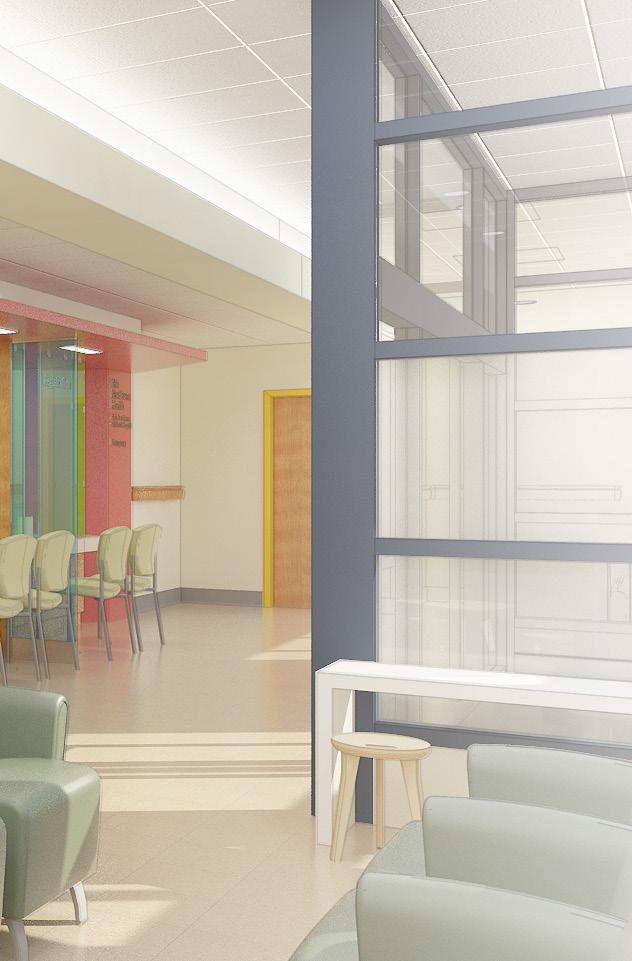

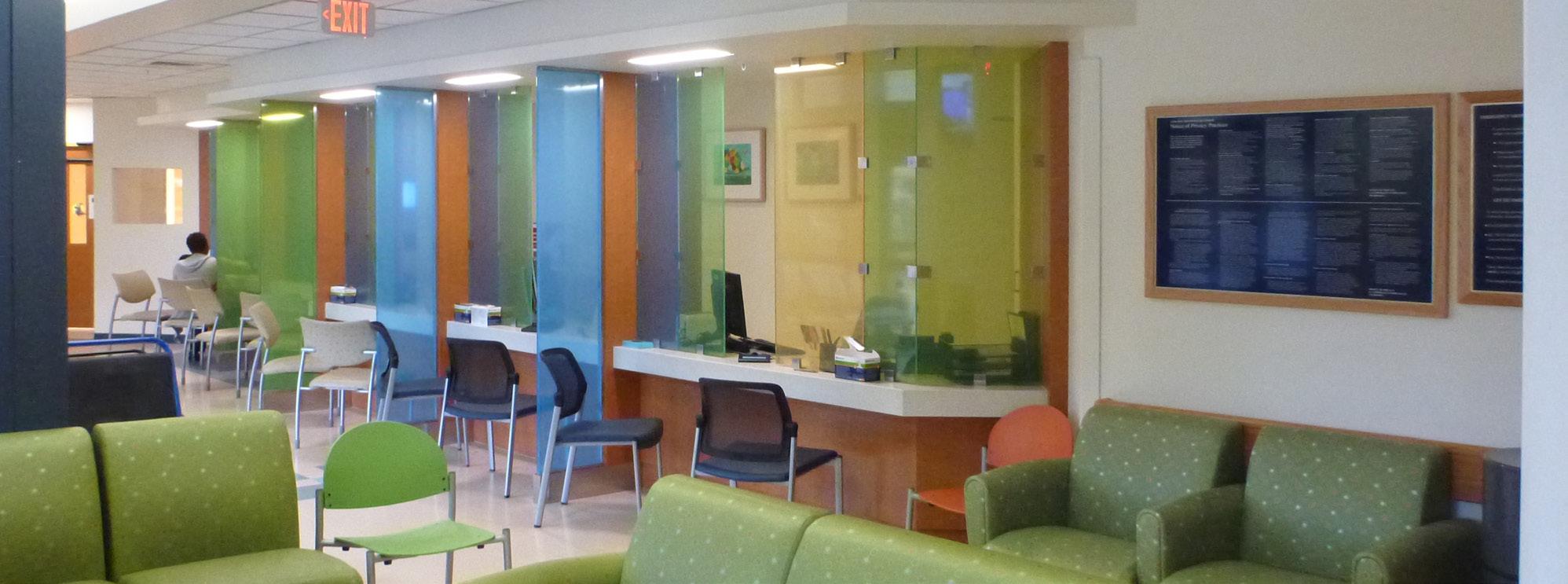
64
3D Rendering Perspective Sketch Up with V-Ray
Yale New Haven Health
Telesz / Smilow Teen Center

Site l 1 Park St. 7th Fl., New Haven, CT 06510
Design Team BAM Architecture Studio
Design & Construction Period 2017 ~ Present
Roles & Responsibility
3D Visualization
Overall Space Aesthetic Design
Materials and Finish Selections
Construction Document
Construction Administration
65
3D Rendering Perspective l Sketch Up with V-Ray
INTERIOR ELEVATION - View of Glass Screen at TV Station
INTERIOR ELEVATION - Auditorium Seat View-1
INTERIOR ELEVATION - TV Millwork View
INTERIOR ELEVATION - West Wall
INTERIOR ELEVATION - Entrance Wall
INTERIOR ELEVATION - North Wall
INTERIOR ELEVATIONCorner Millwork
INTERIOR ELEVATION - Window Wall
INTERIOR ELEVATION - Pantry
INTERIOR ELEVATION - Pantry
66
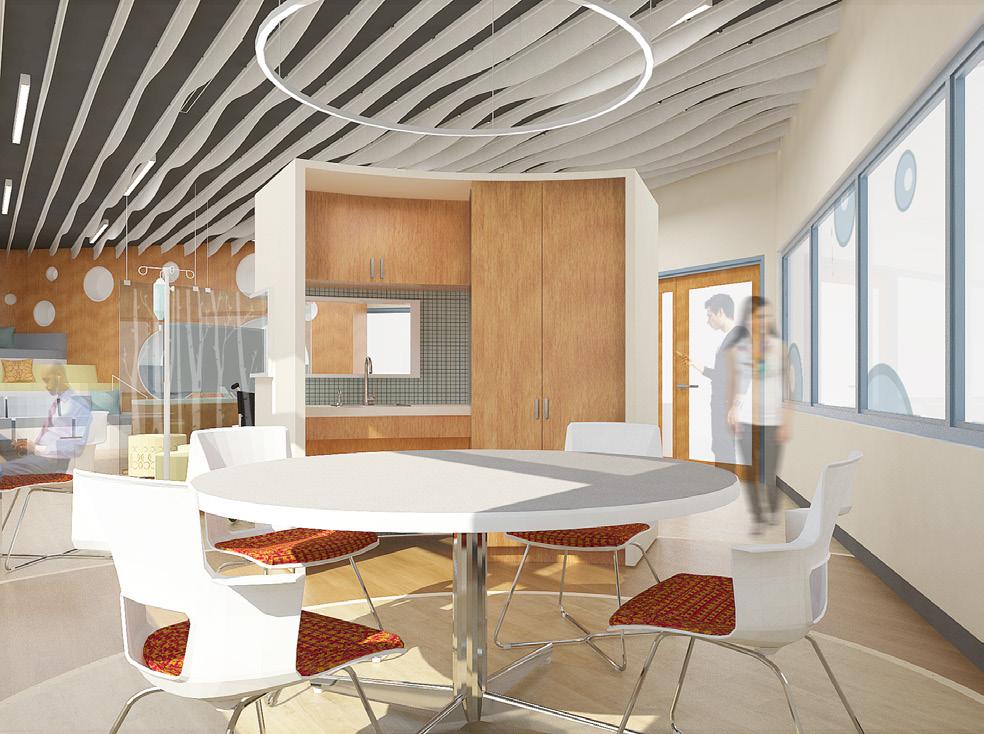
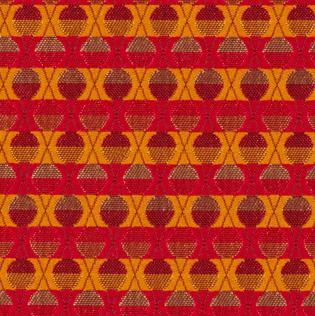

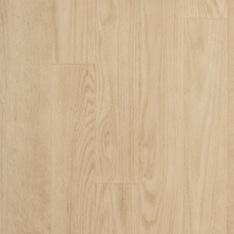

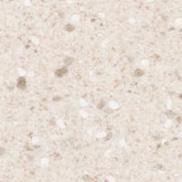






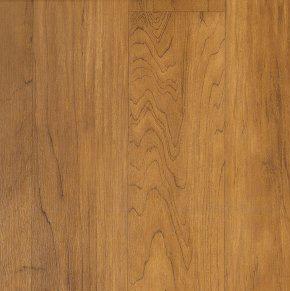




67
1. Pantry Sketch Up with V-Ray
2. Punch Hole Lounge Photograph
3. Punch Hole Lounge Photograph
4. Seating Area Photograph
3 5 4 2 1
5. Pantry Photograph
Finance / Retail
Santander 45 E 53rd Street

Site 45 E 53rd St, New York, NY 10022
Design Team l Gilmore Group
Design & Construction Period 2013 ~ 2015
Roles & Responsibility
Space Planning
Interior Branding Design
Exterior Branding Design
Site Audit
Design Intent Drawing Package
3D Visualizations
Project Description
Gilmore Group has been working on interior branding transformation process of Santander bank when Santander and Sovereign bank was being merged. And client asked us to bring up some ideas to brand existing head quarter building’s lobby, and we brought the idea to put their “select” branch in the lobby area.
But we must keep the existing lobby components as much as possible, and also new branch should be mingled with existing environment. Existing lobby is originally designed to express very high-end and luxurious look and feel, so it was important to design a branch which is not out of the blue.
69
3D Rendering Perspective 3DS Max with V-Ray

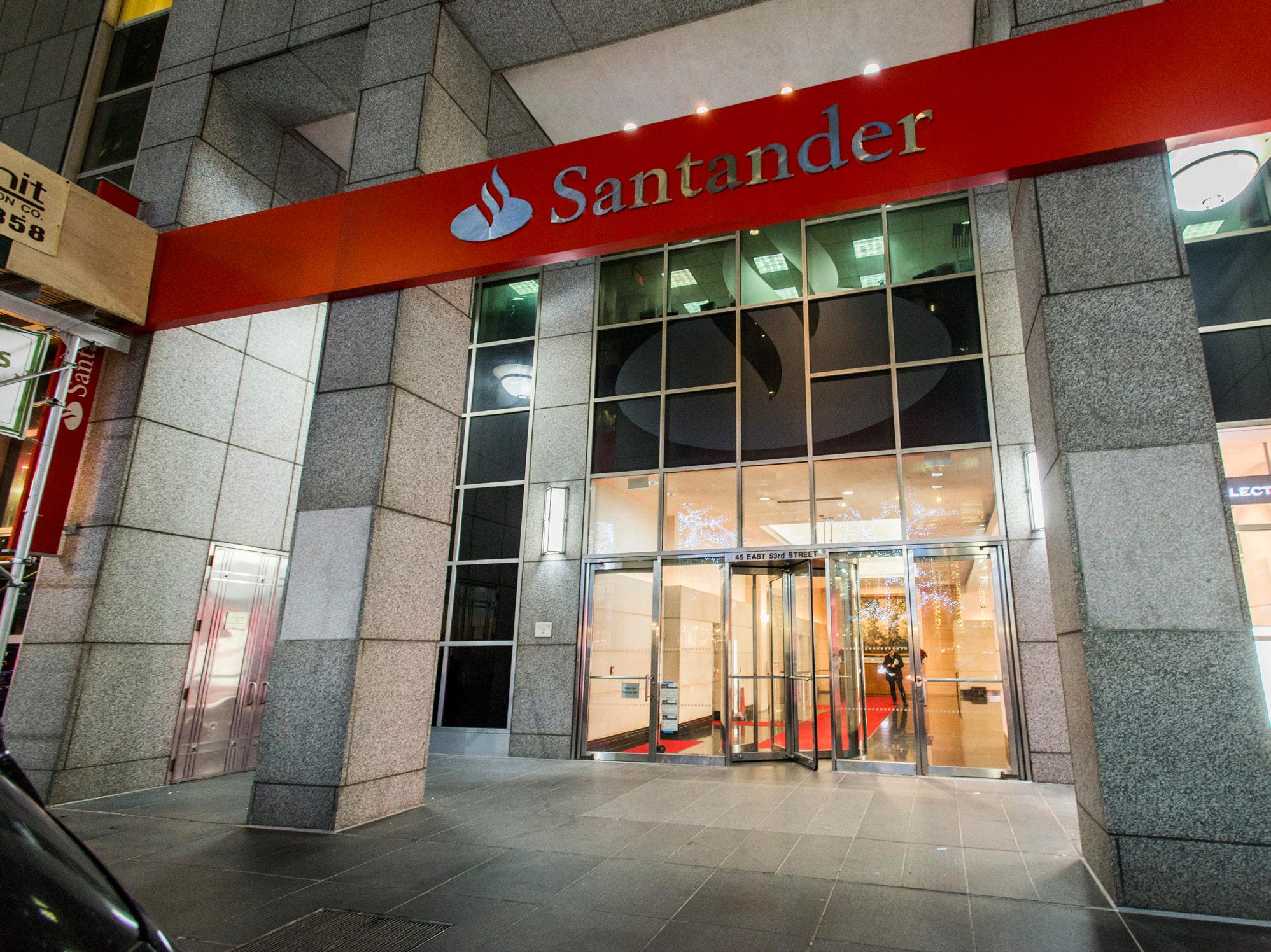
70
1. Interior View 3DS Max with V-Ray
1 2
2. Exterior Signage Photograph

Project Description
It was a due diligence project of Santander bank, cooperated with Weiden & Silver Architects. Since Gilmore Group designed the standard interior branding guideline for Santander bank in the United States, Weiden & Silver architects asked us for the interior branding solutions for new Santander branch in Jackson Heights, New York. For this project, I managed the presentation decks, undertook the 3D image representations of our design intents, and collaborated with design director to complete the interior layout, branding plans and exterior facade design.

72
Santander Jackson Height Branch

Site 75-15 31st Ave., Jackson Heights, NY, 11370
Design Team Gilmore Group
Design & Construction Period 2013 ~ 2014
Roles & Responsibility
Space Planning
Interior Branding Design
Exterior Canopy Design
Site Audit
Design Intent Drawing Package
3D Visualizations
MERCHANDISING FLOOR PLAN
74
1. Exterior Canopy View Photograph
2. Exterior Canopy View 3DS Max with V-Ray
3. Interior View Photograph
4. Interior View 3DS Max with V-Ray
2 3 4
1
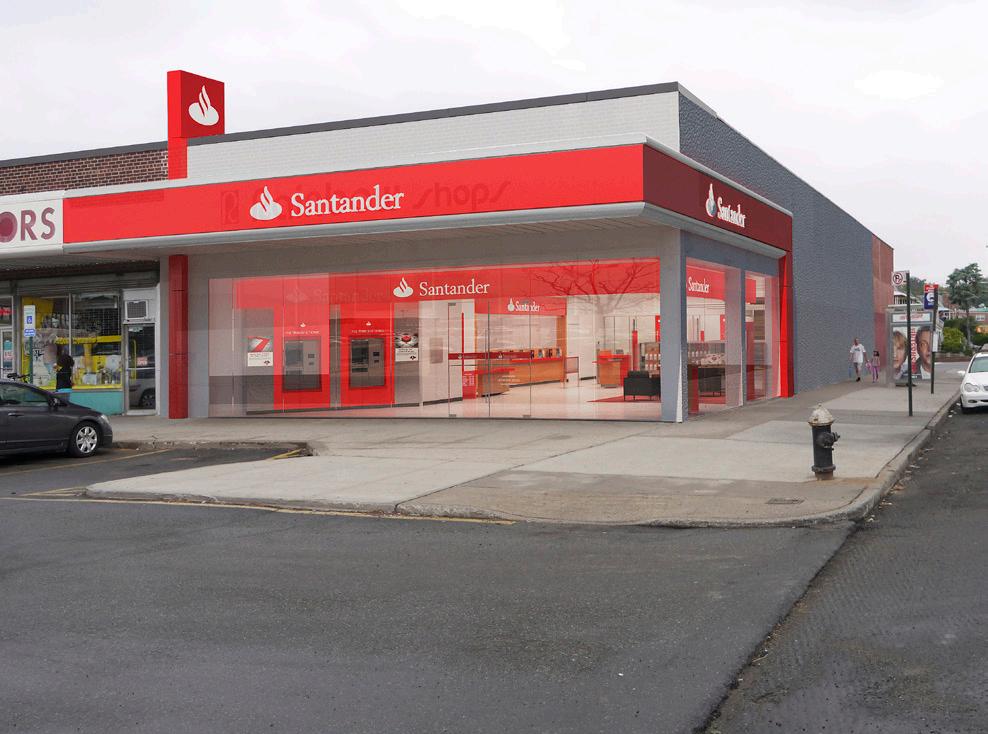

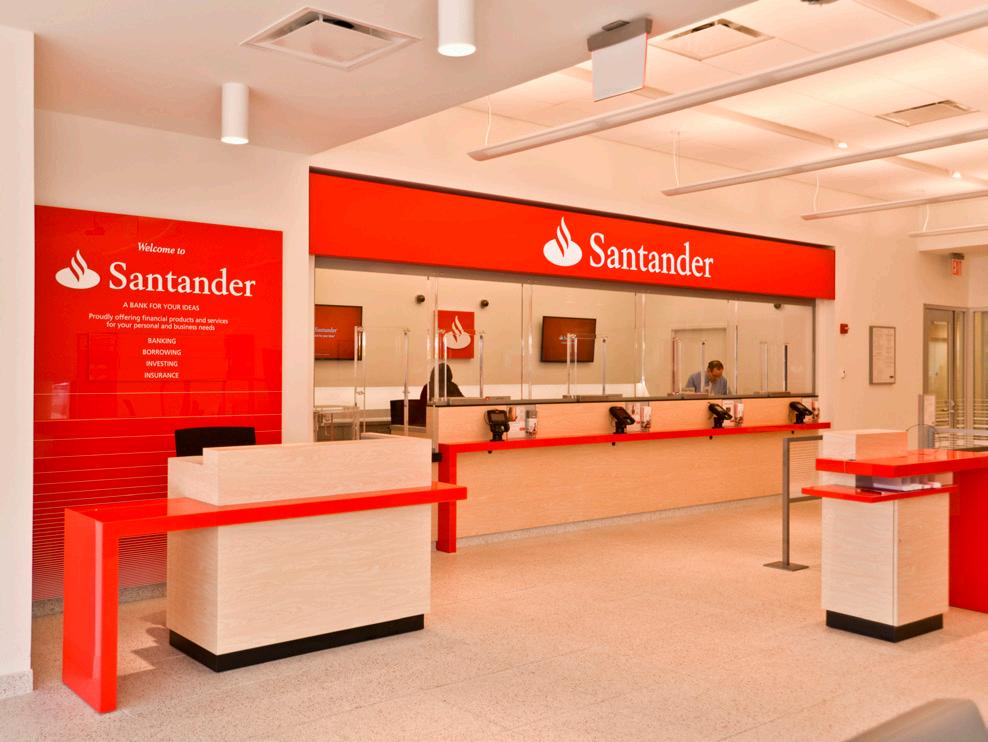
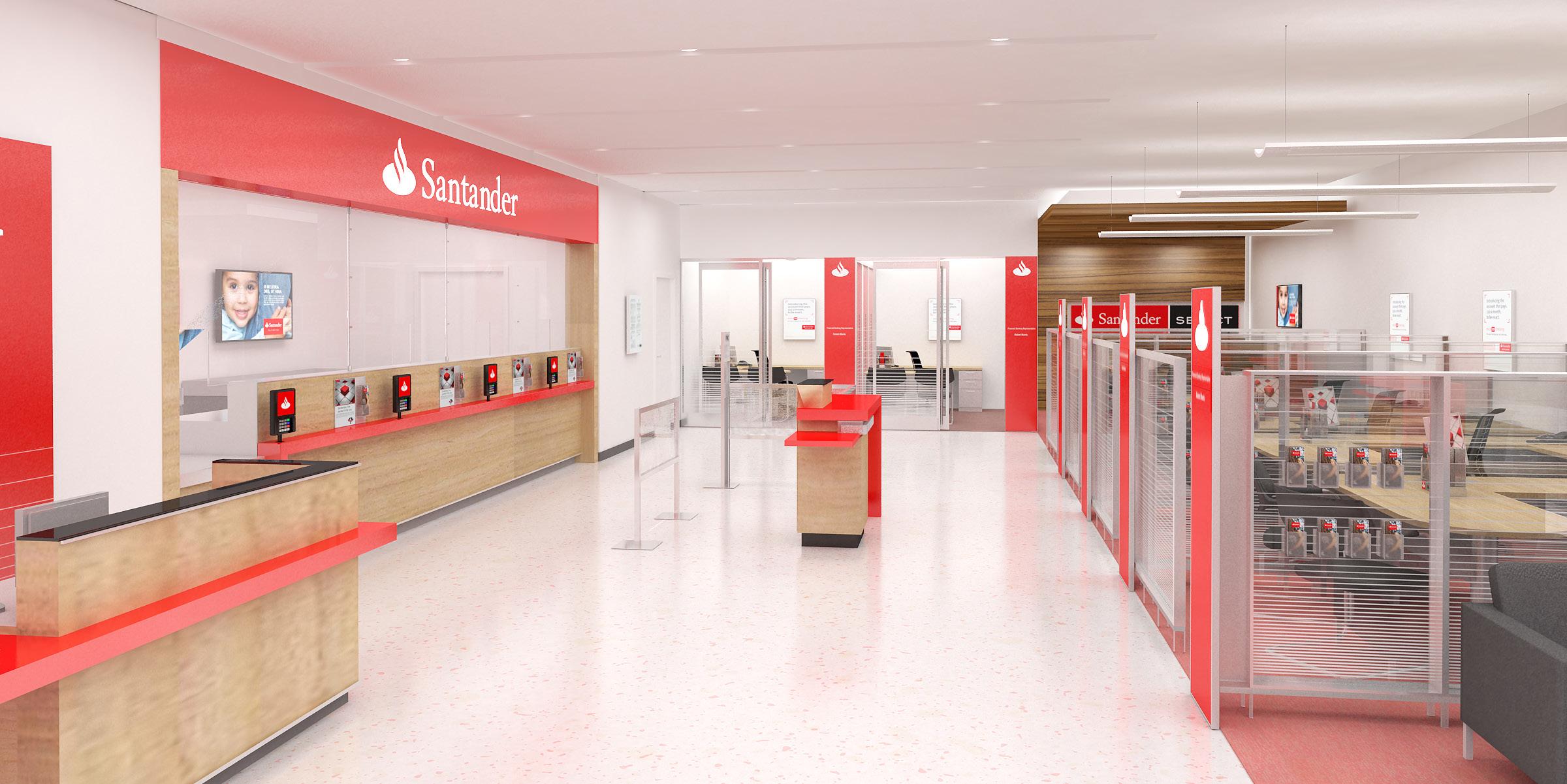
75
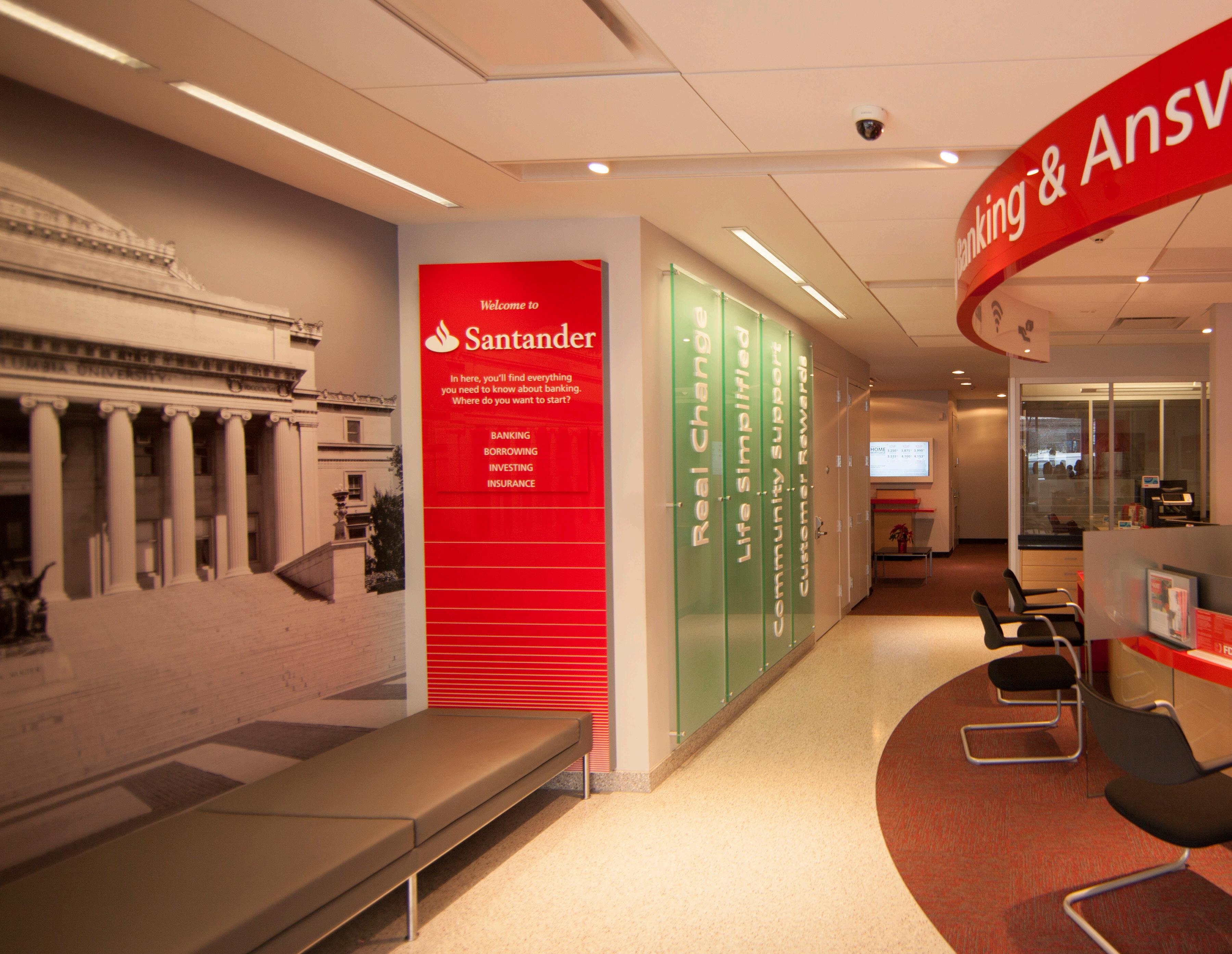
Santander
Columbia University Branch
Site l 2814 Broadway, New York, NY, 10025
Design Team Gilmore Group
Design & Construction Period 2013 ~ 2014
Roles & Responsibility
Interior Branding Design
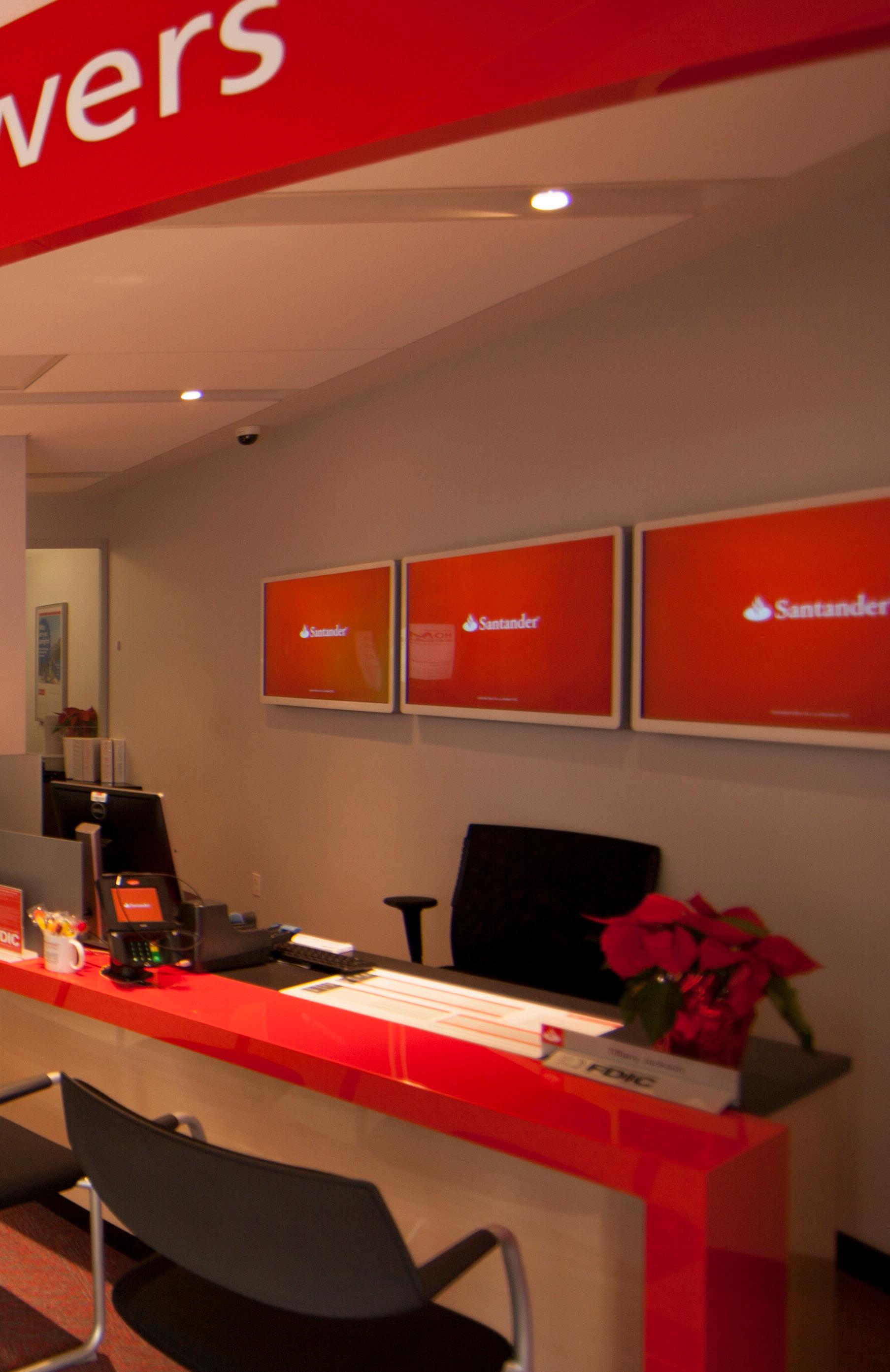
Exterior Canopy Design
Design Intent Drawing Package
3D Visualizations
77
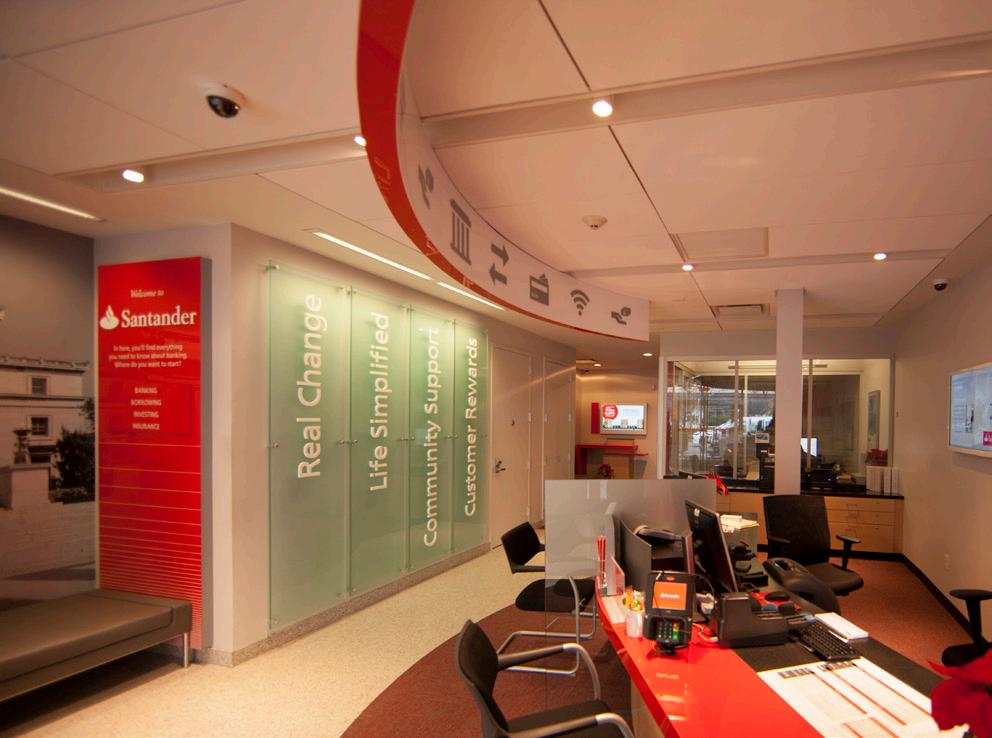
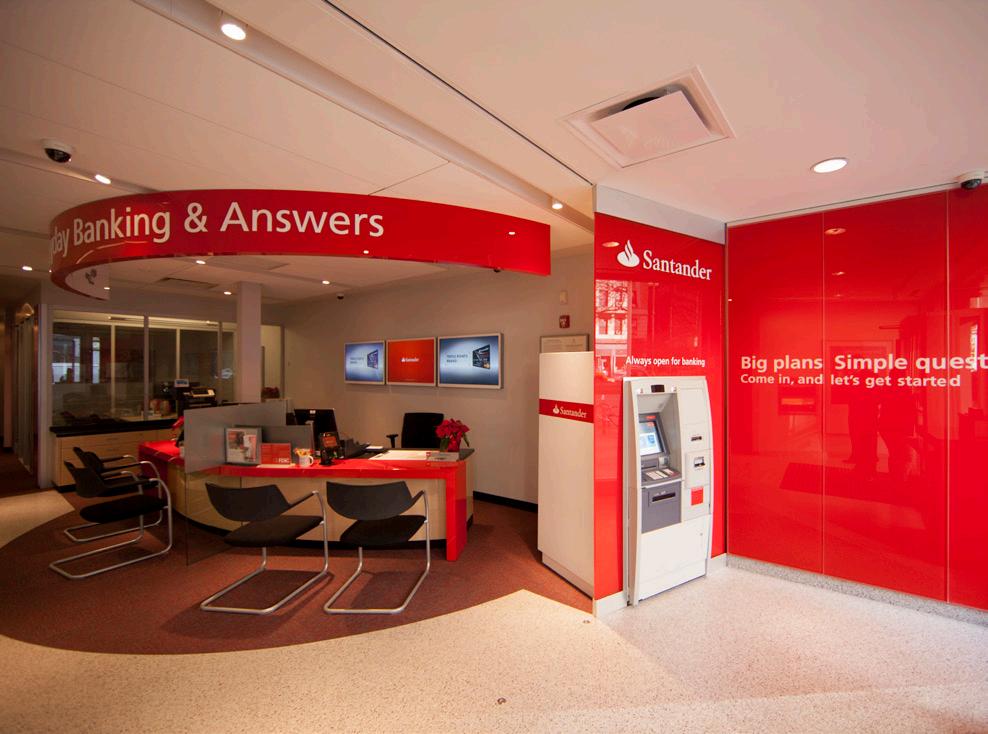
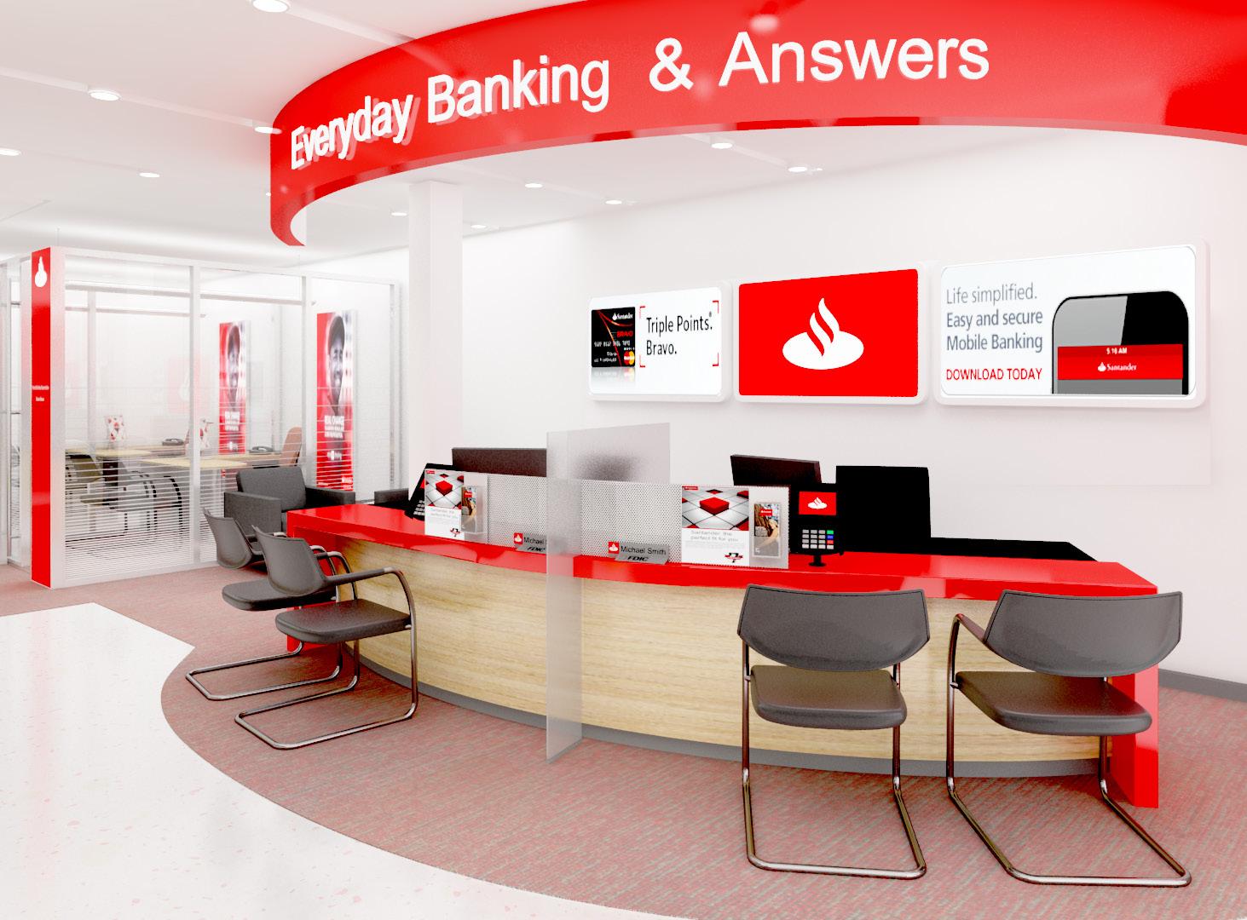
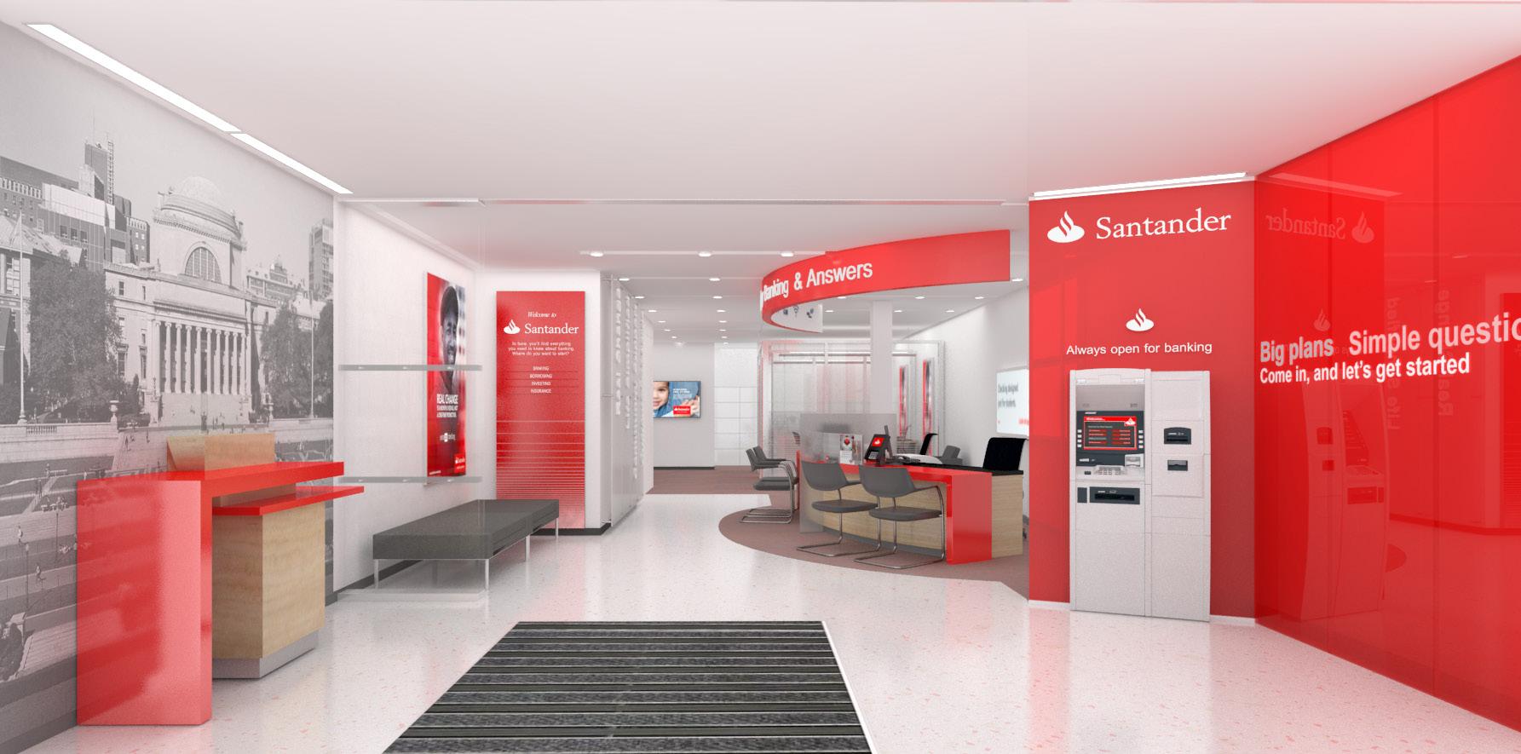
78
3D Rendering Perspective 3DS Max with V-Ray
3D Rendering Perspective 3DS Max with V-Ray
Juno Hair
Gangseo Branch

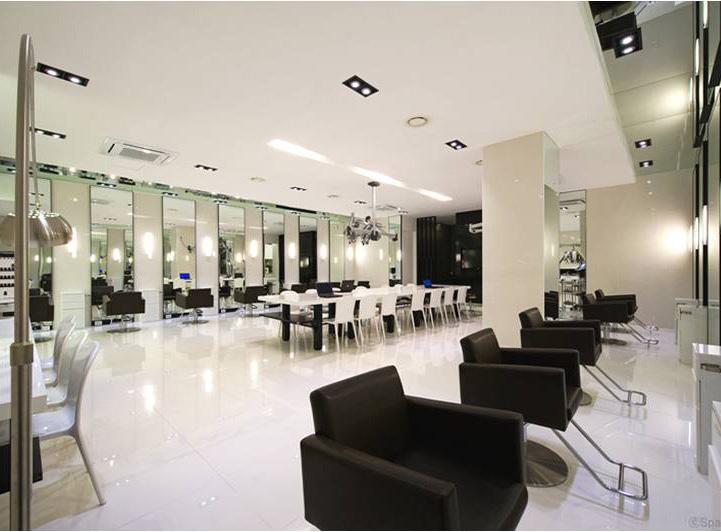
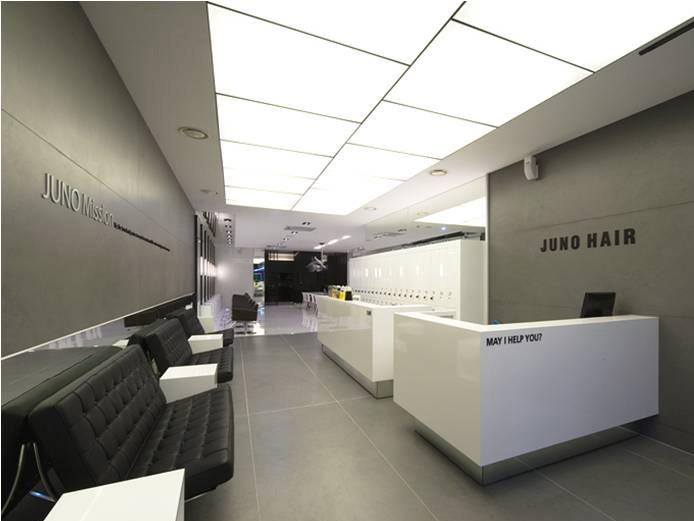
Site l 639-11 Deungchon 1(il)-dong, Gangseo-gu, Seoul, South Korea
Design Team Y Group Architecture
Design & Construction Period 2010
Roles & Responsibility Design Management
Design Management
3D Visualization
Construction Administration
79
1 3 2
1. Reception and Entrance Photograph
2. Interior View Photograph
3. Interior View Photograph
Juno Hair
Kyodae Branch
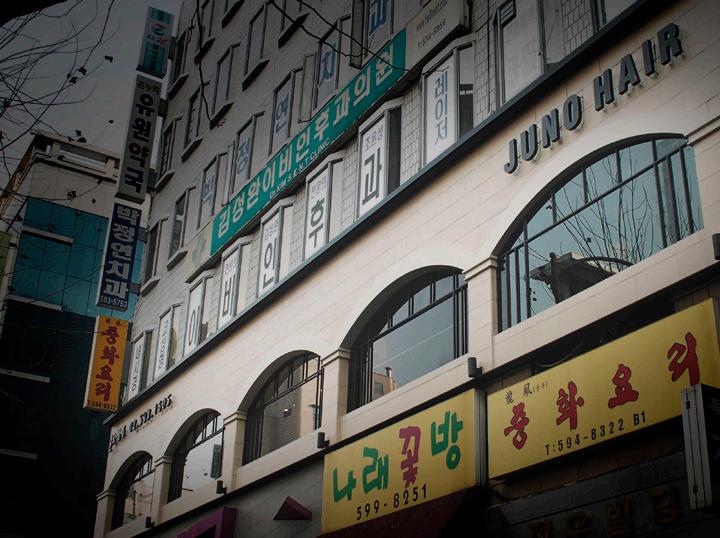
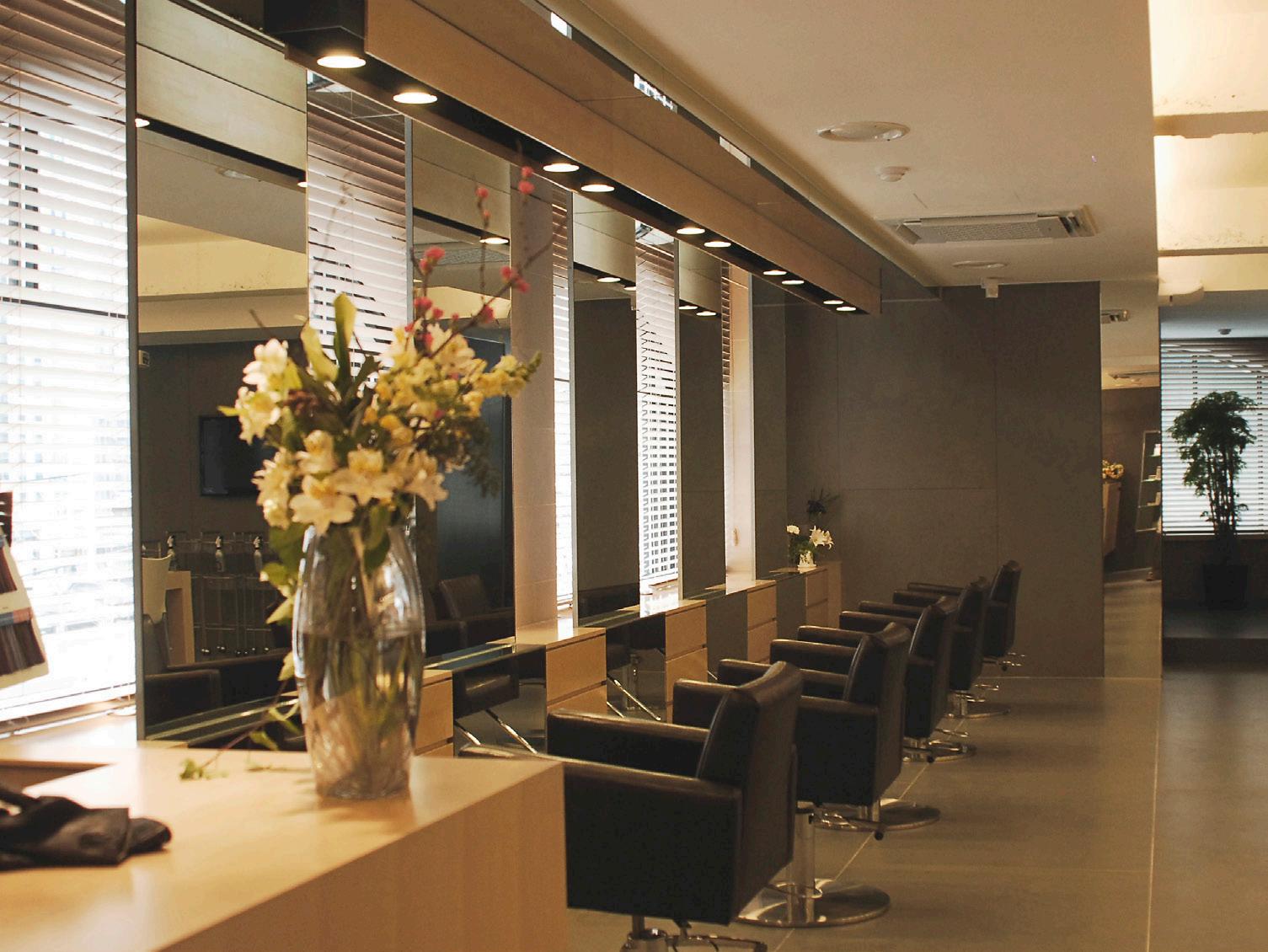
Site 331 Seocho-daero, Seocho-gu, Seoul, South Korea
Design Team Y Group Architecture

Design & Construction Period 2010
Roles & Responsibility Design Management
Design Management
3D Visualization
Construction Administration
80
1 3 2
1. Interior View Photograph
2.Exterior Facade View Photograph
3. Waiting Table View Photograph
Branding
Santander
Interior Branding & Next Generation Components
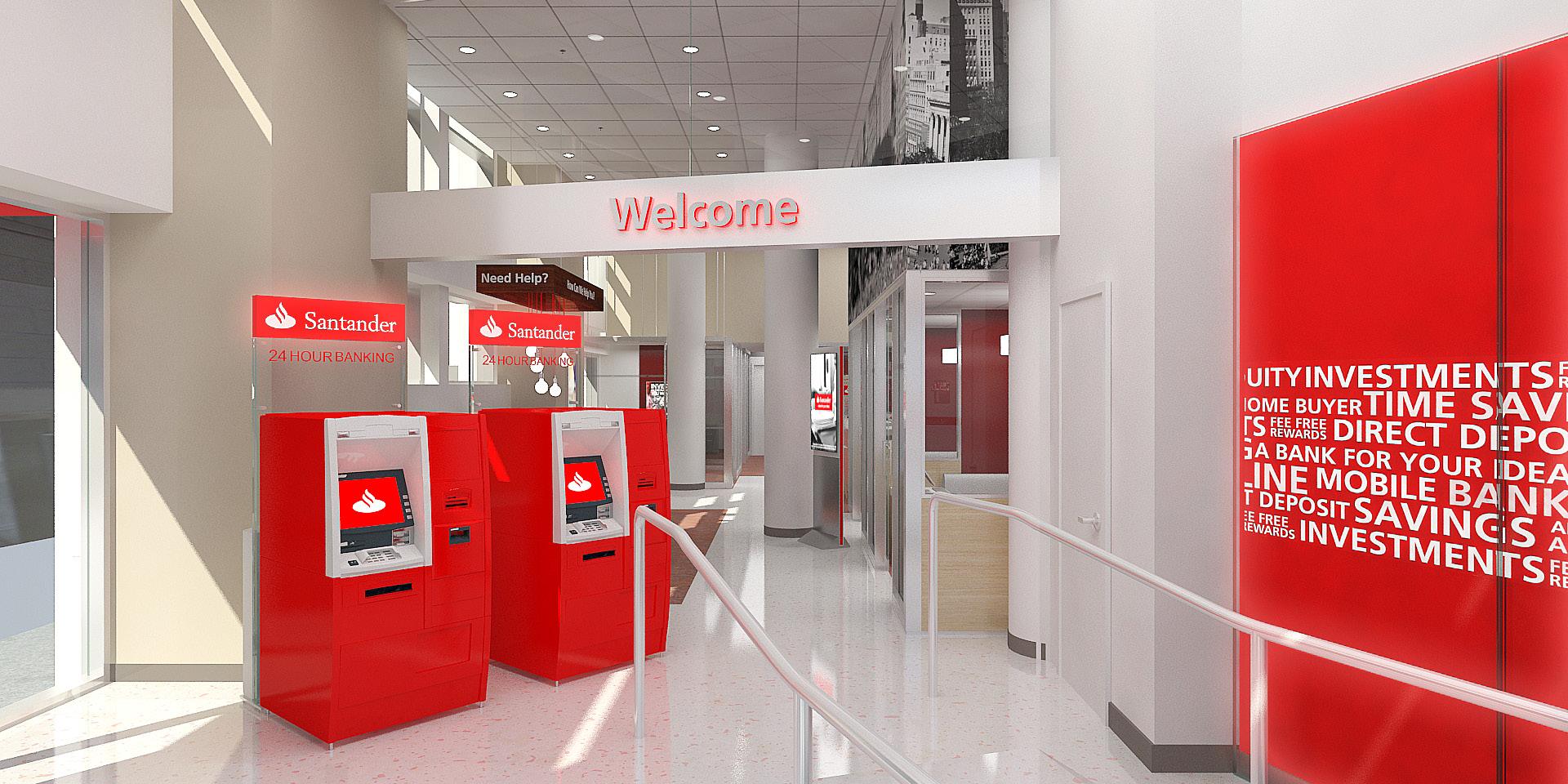
Design Team Gilmore Group
Roles & Responsibility
Next Generation Component Branding
Millwork furniture Design
ATM Design
82
3D Rendering Perspective 3DS Max with V-Ray

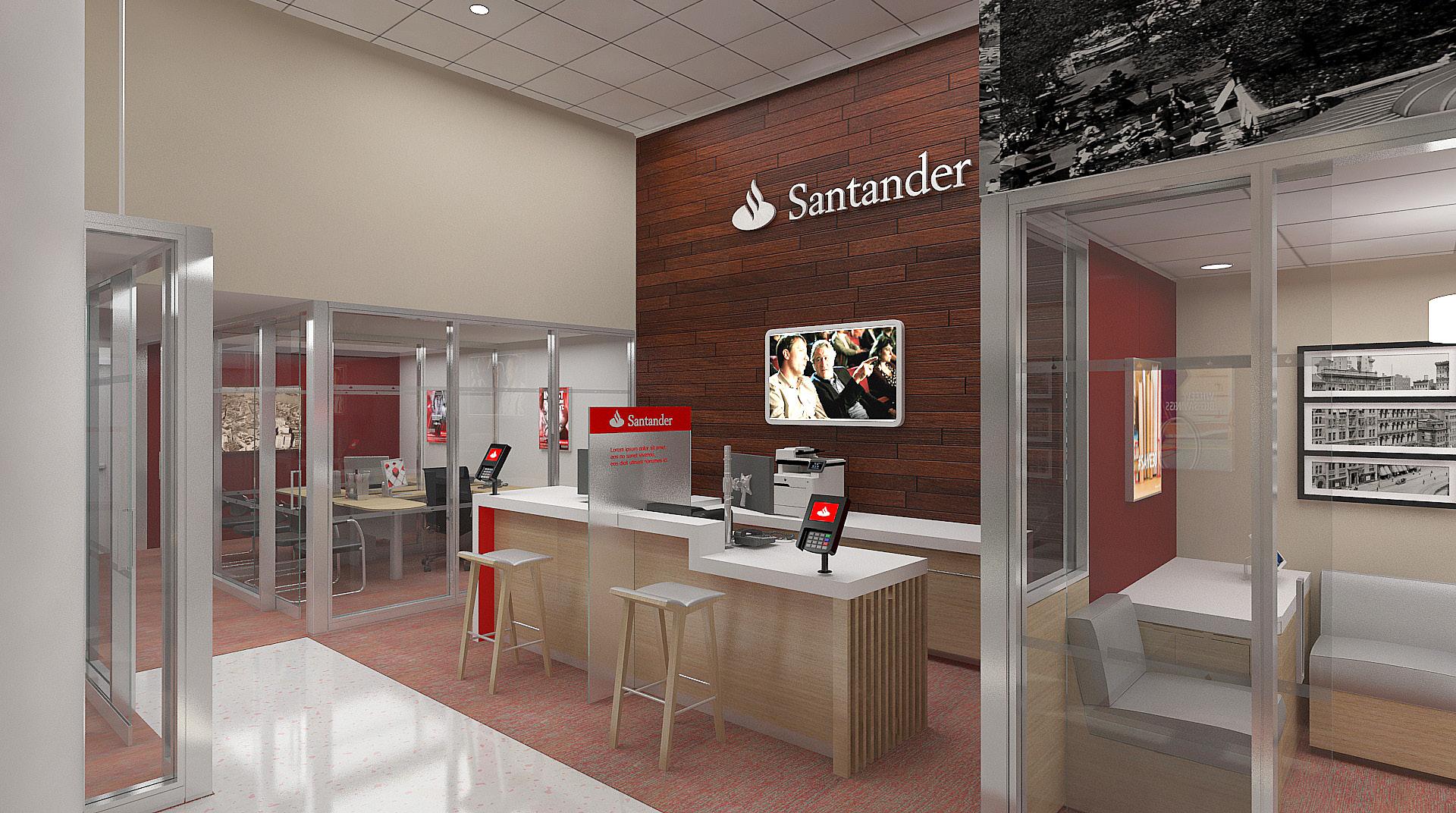
83 1. Nook View 3DS Max with V-Ray 2. UB Station View 3DS Max with V-Ray 1 2




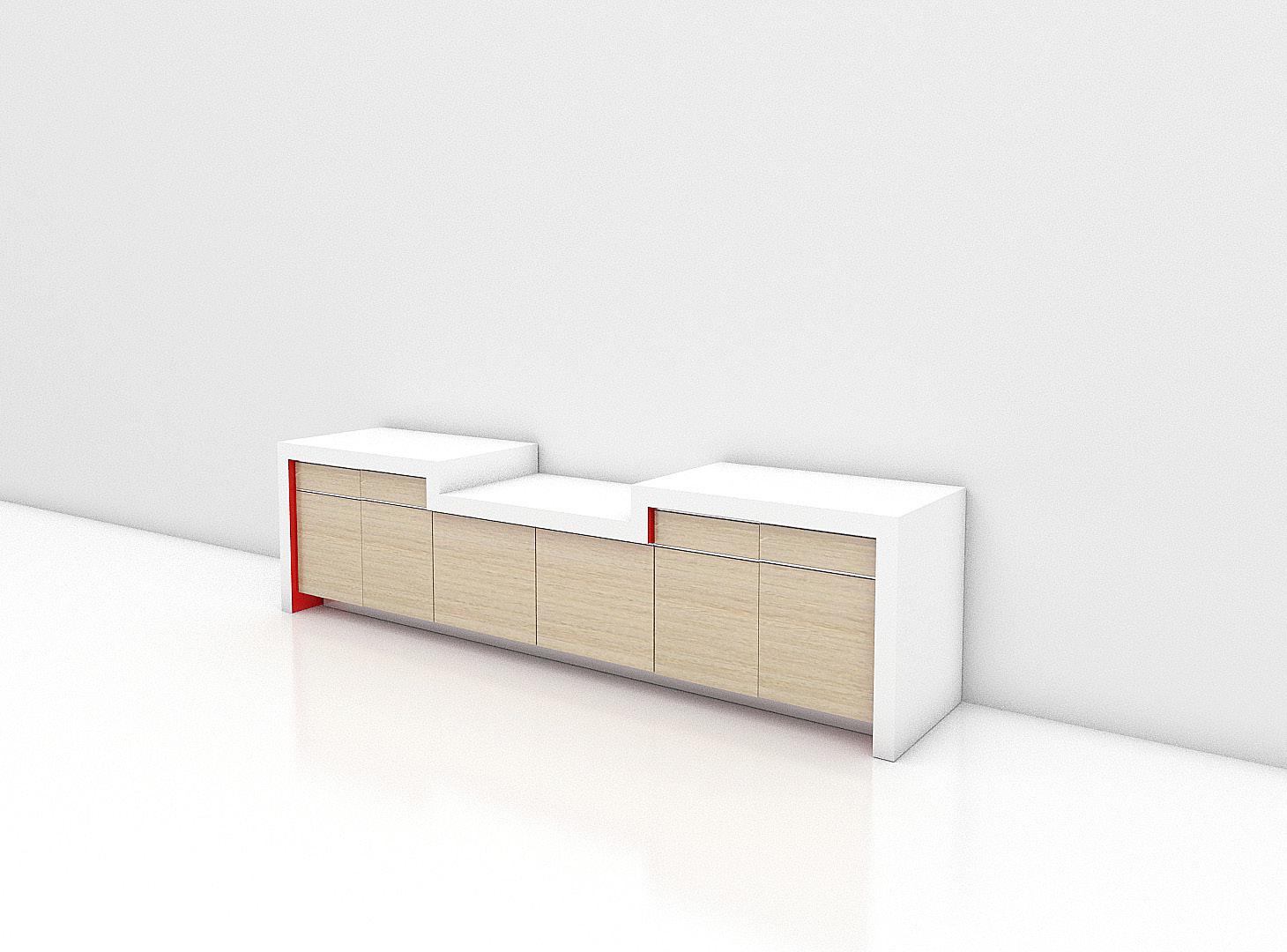

84
UB Teller 3DS Max with V-Ray
Back Counter 3DS Max with V-Ray
Kitchen Bar 3DS Max with V-Ray Nook Enclosure 3DS Max with V-Ray
Calling Cube 3DS Max with V-Ray
Nook 3DS Max with V-Ray
Santander Interior Branding Guideline
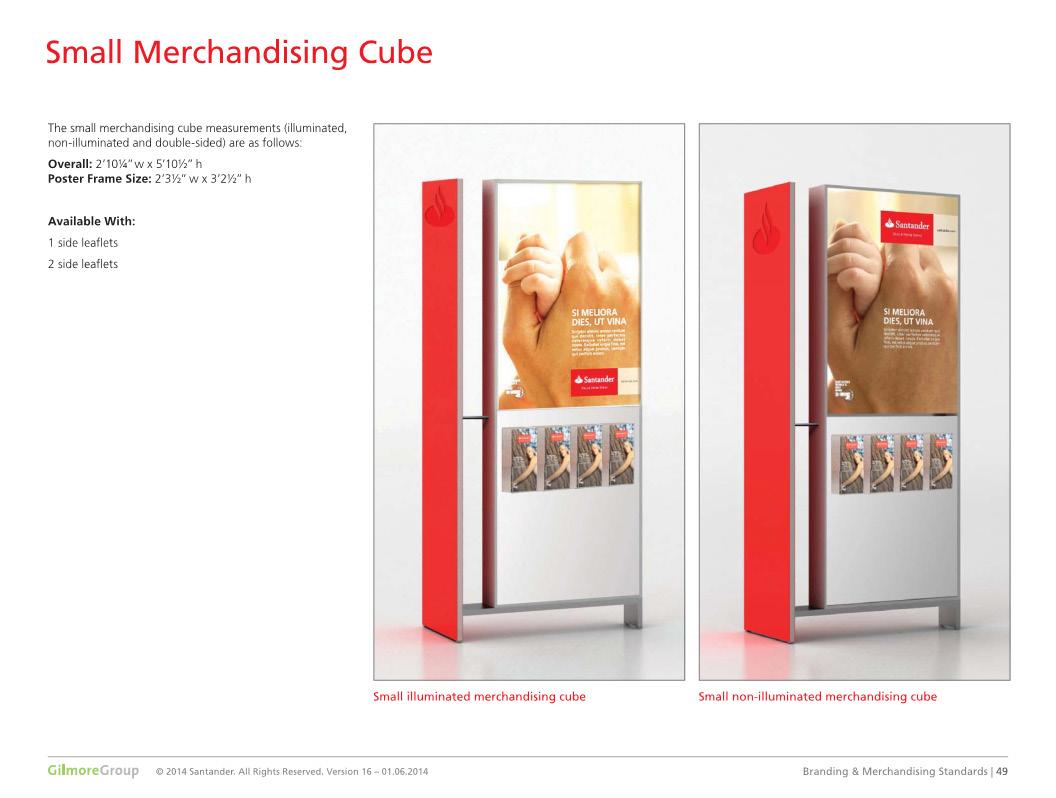
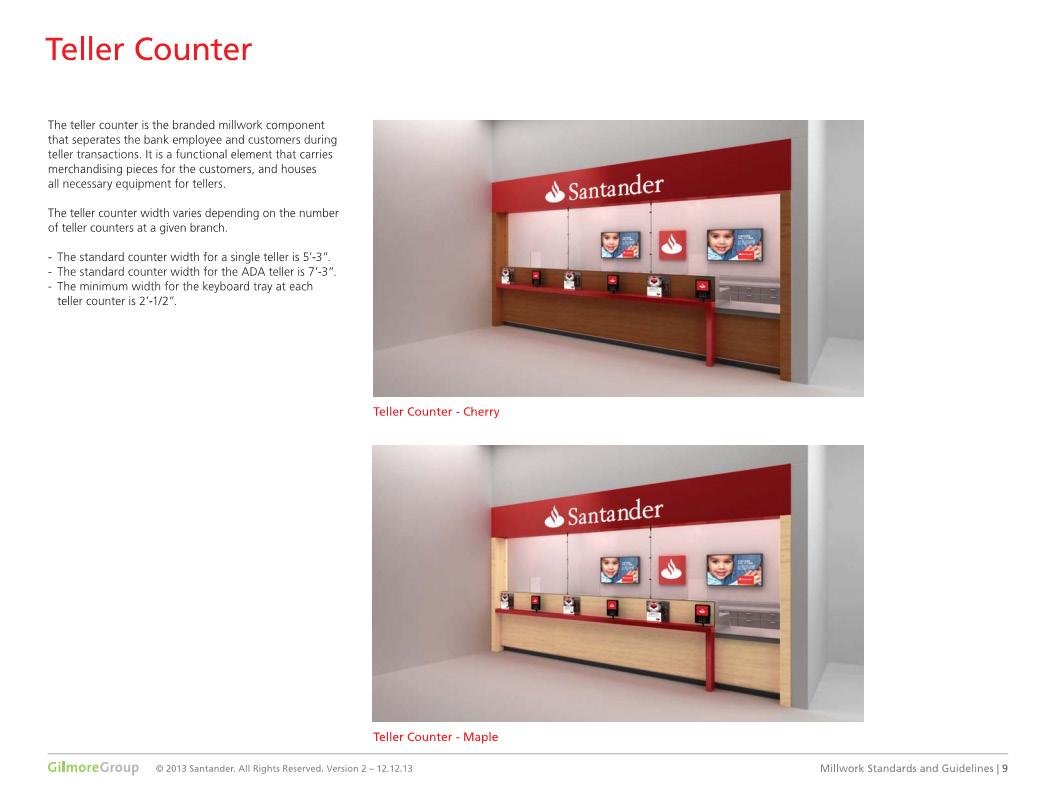

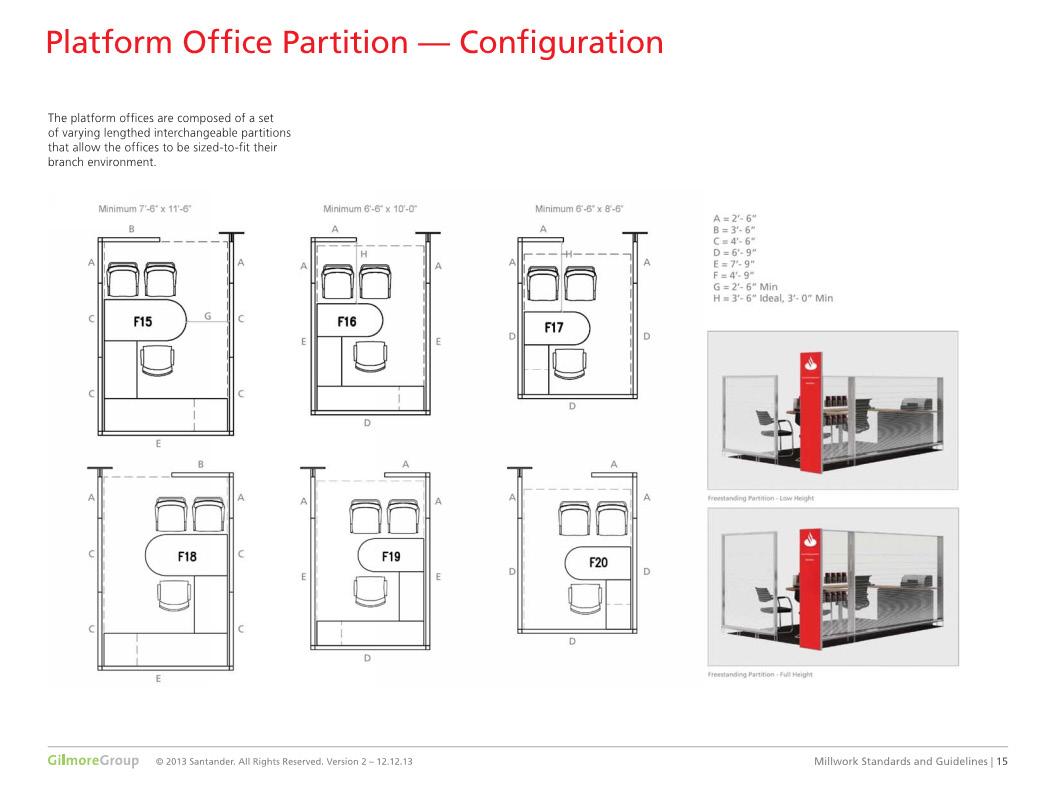

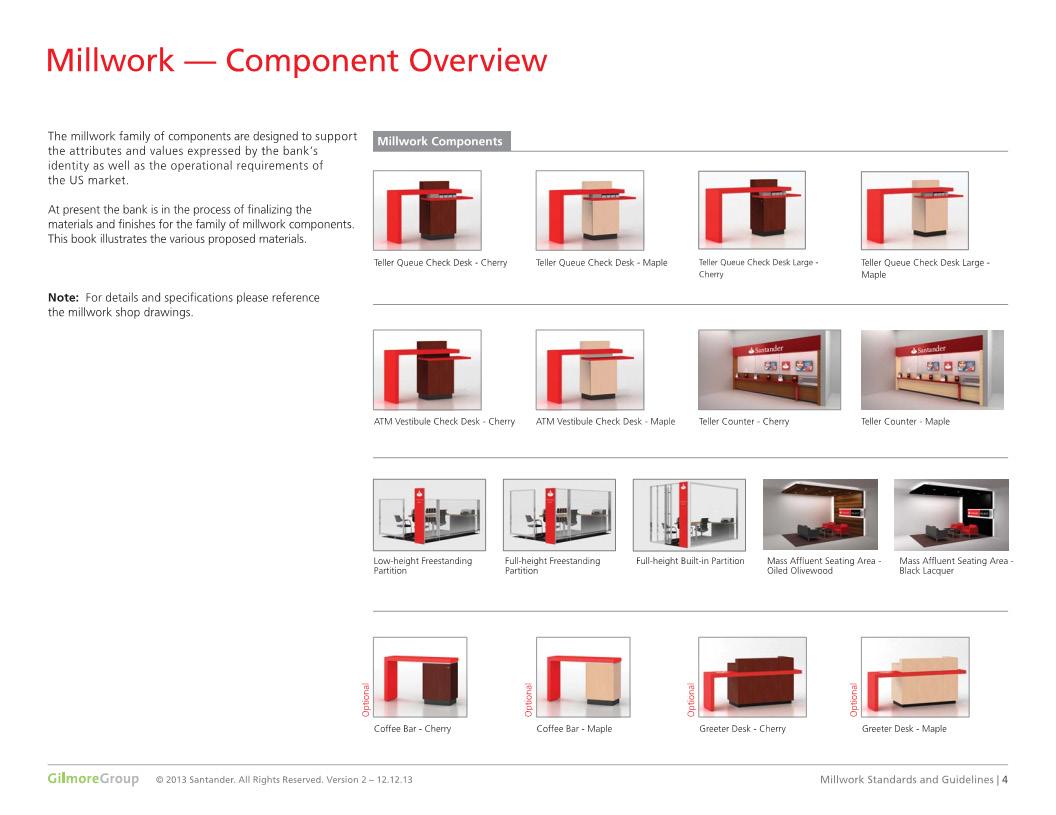

Gilmore Group was engaged to provide design solutions on interior branding and merchandisings for Santander bank. Interior branding design was based on Satander’s international branding guidelines, and Gilmore Group designed and developed the interior signage system, millwork and merchandising systems. I was involved in developing new branding millwork components and merchandising systems.
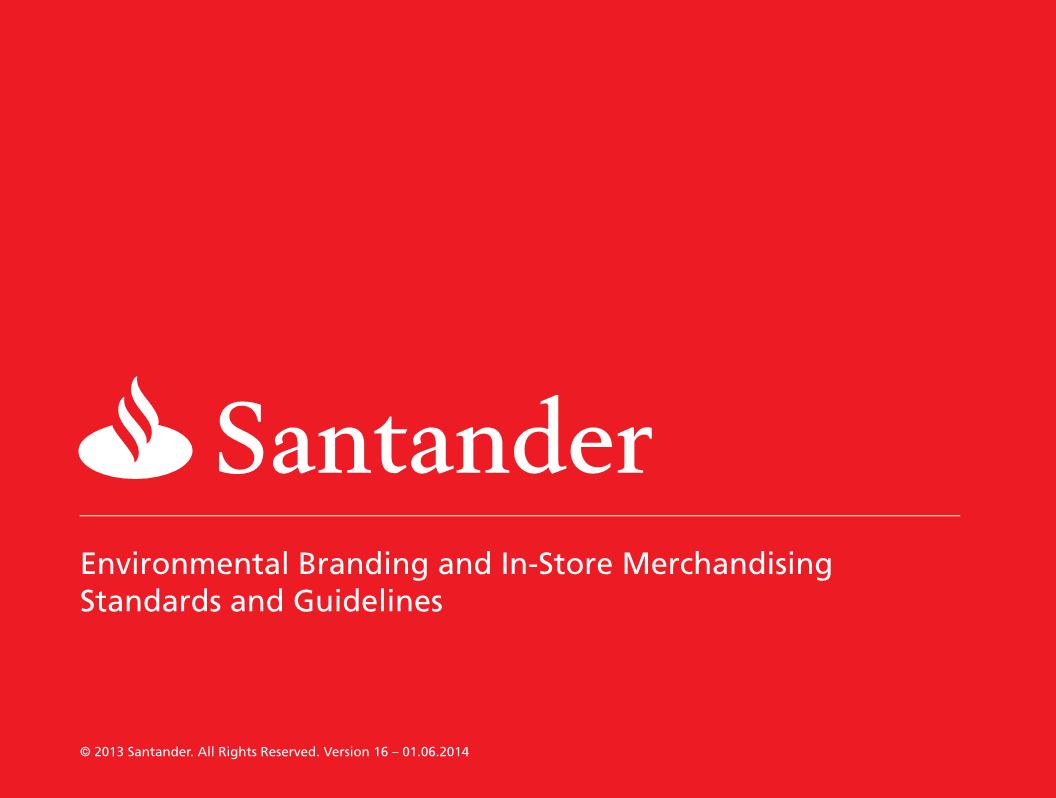
85
MB Financial Bank
Branded Millwork and Merchandisings

Design Team Gilmore Group
Roles & Responsibility
Branding & Millwork furniture Design
ATM Design
86


87 3D
3DS
3DS
1 2
Rendering Perspective
Max with V-Ray 3D Rendering Perspective 3DS Max with V-Ray 1. 3D Rendering Perspective 3DS Max with V-Ray 2. 3D Rendering Perspective
Max with V-Ray
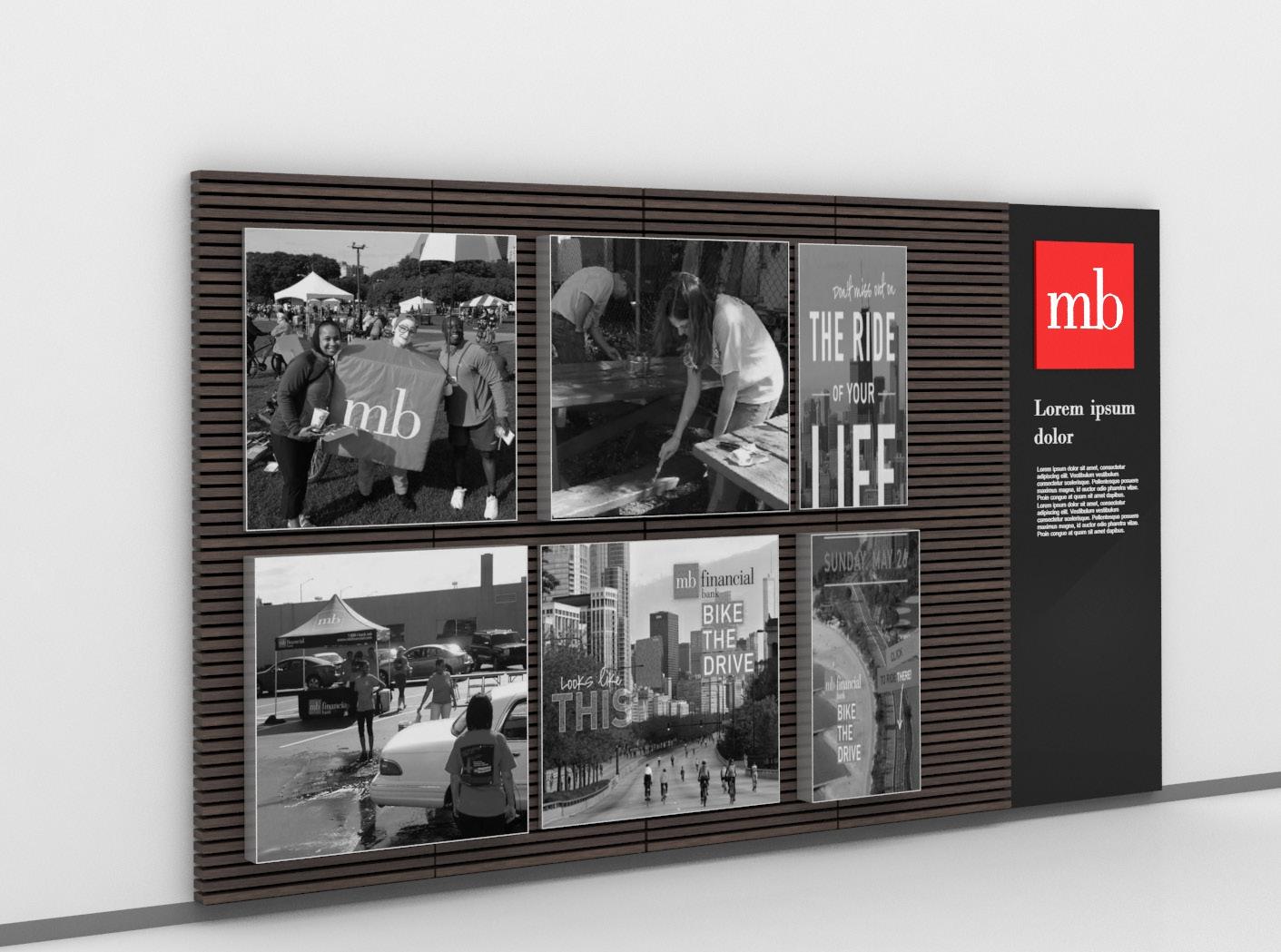
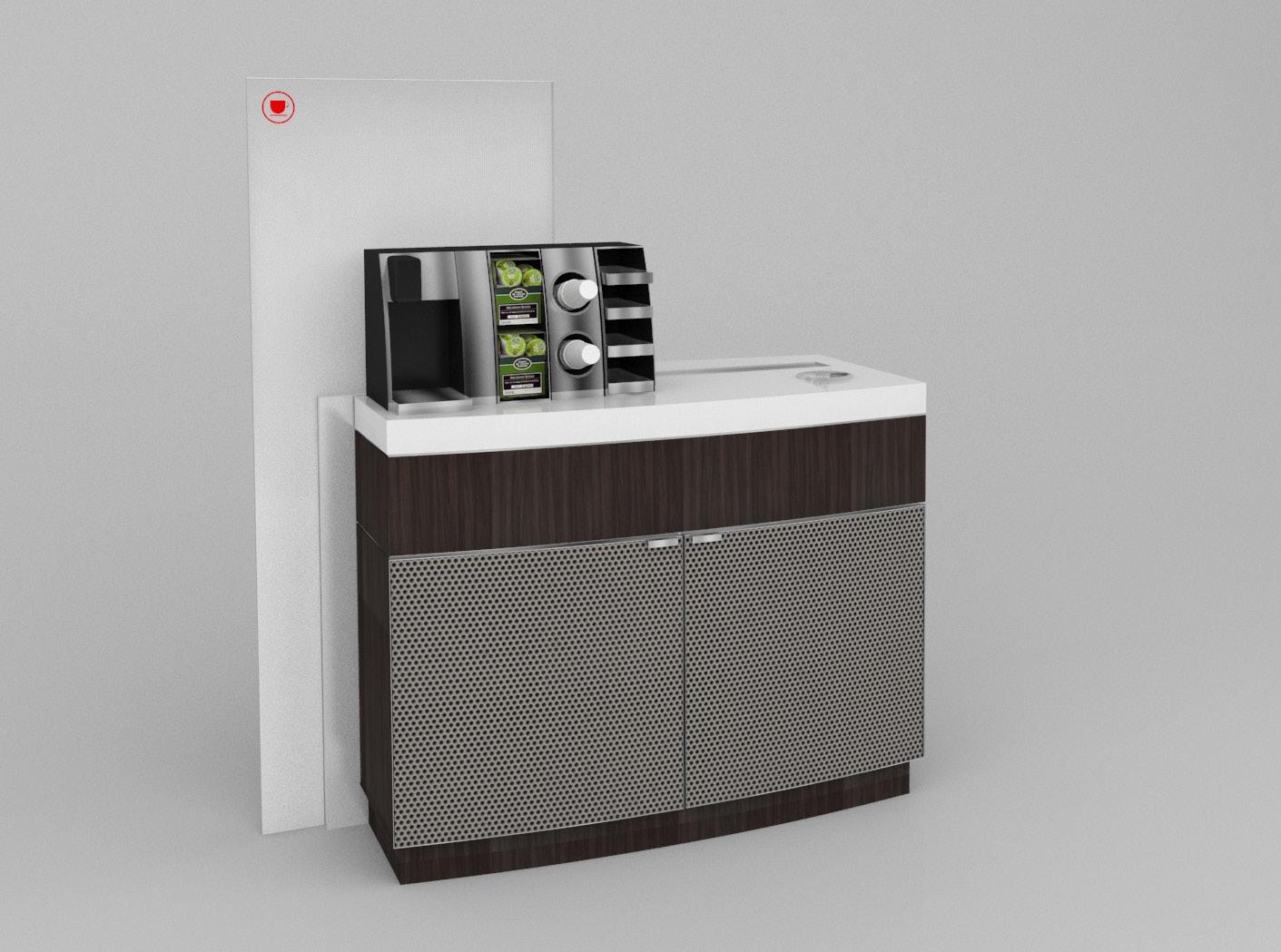
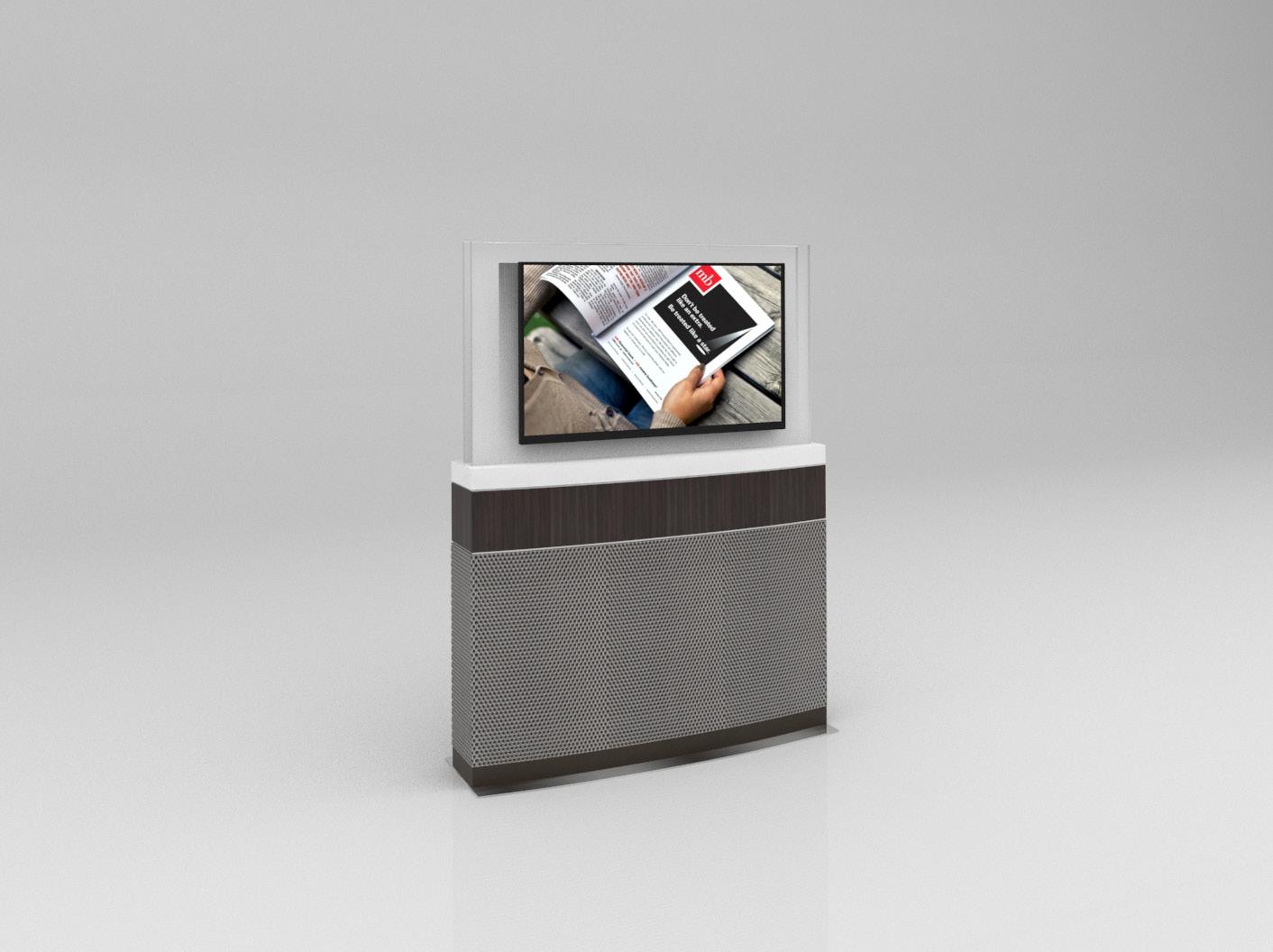
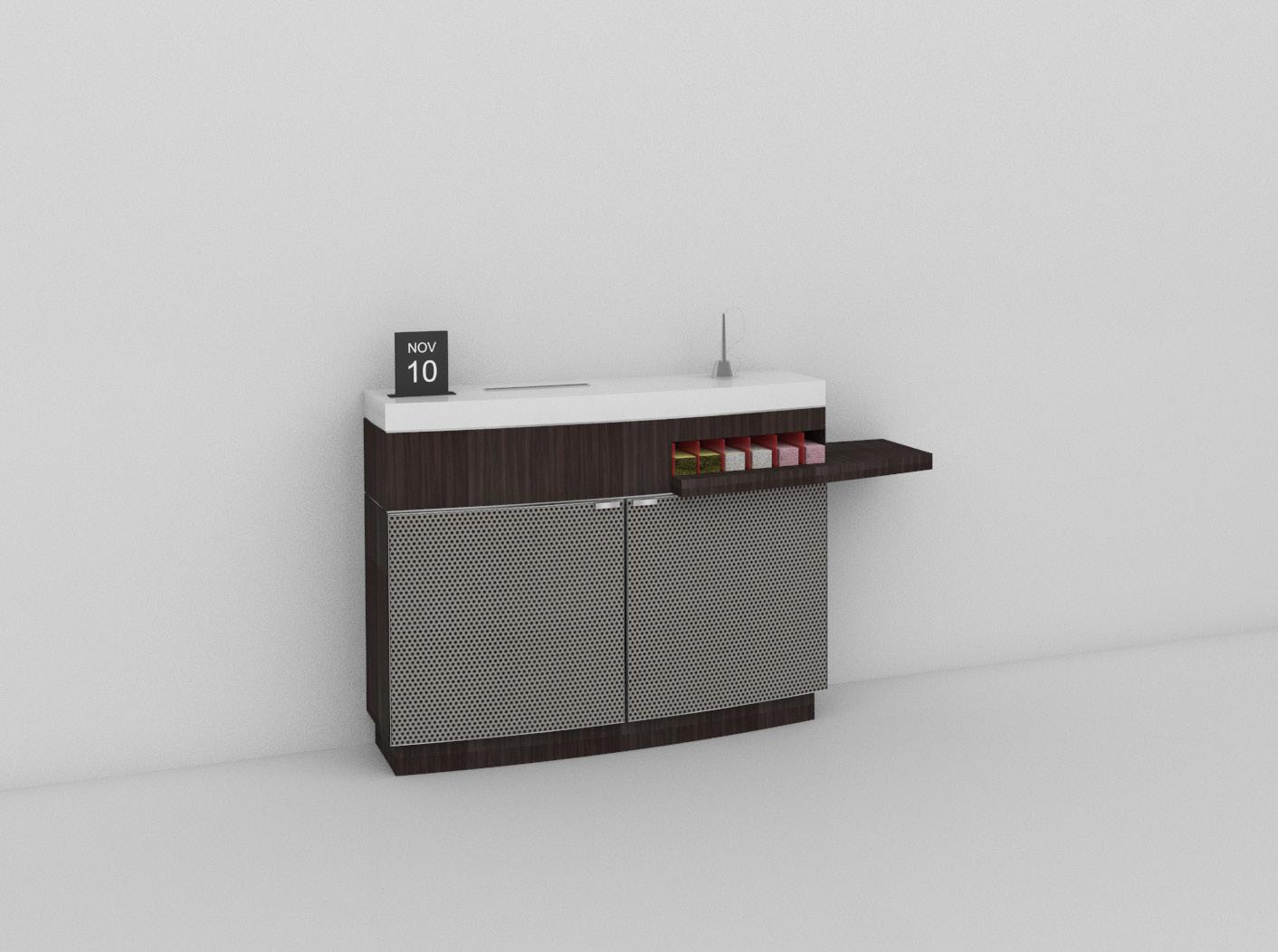
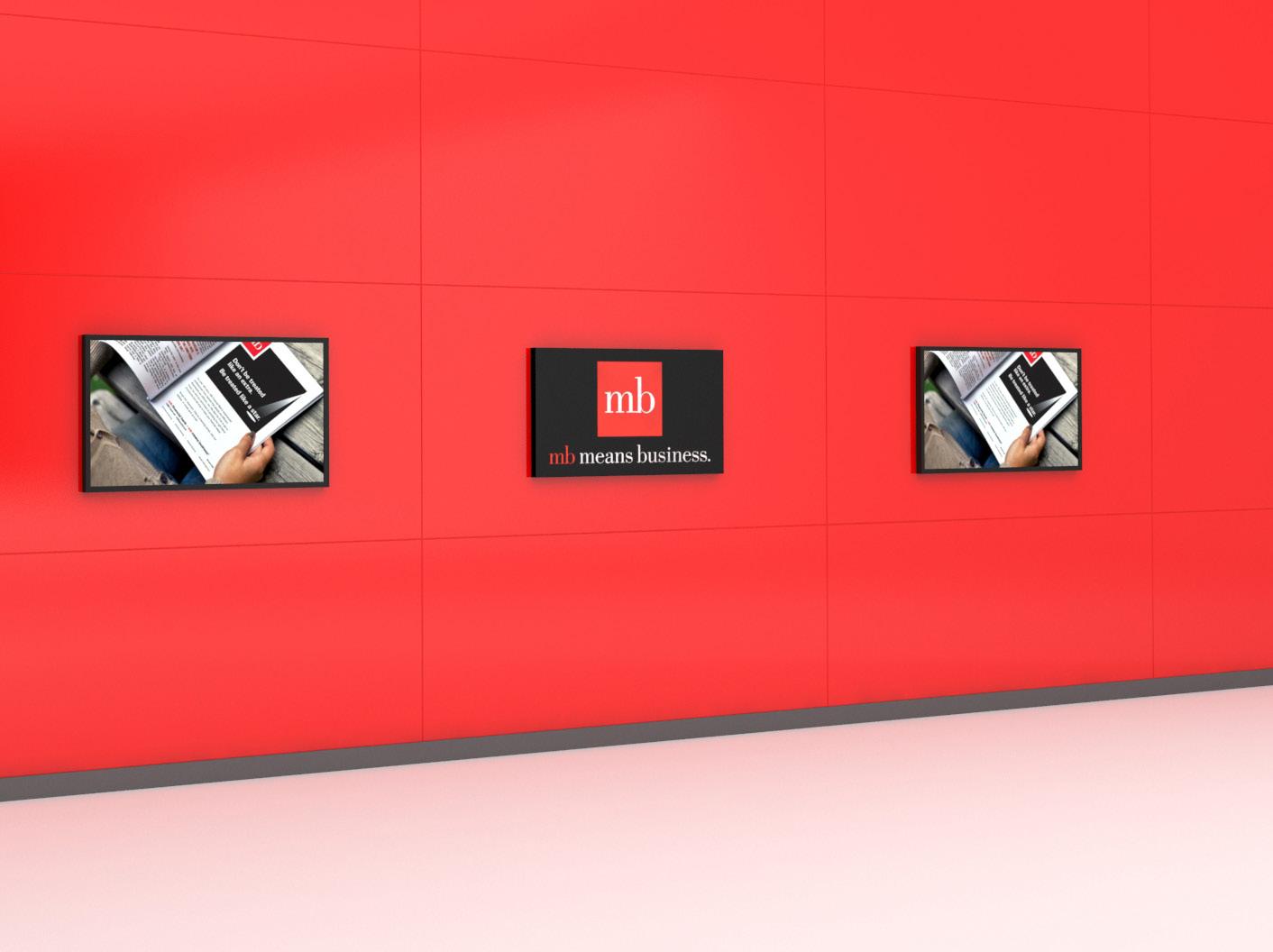
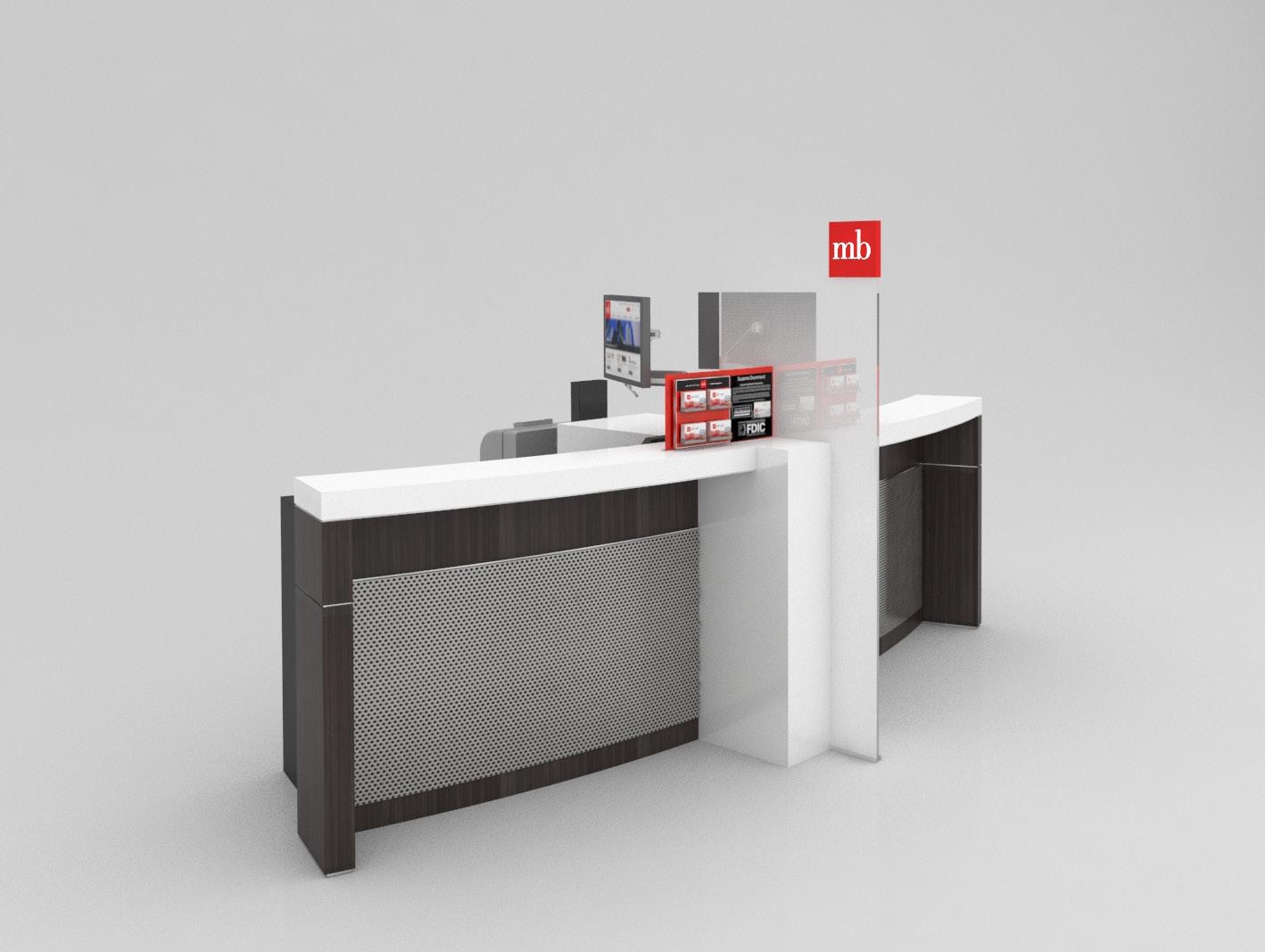
88
Community Wall 3DS Max with V-Ray
Transaction Station 3DS Max with V-Ray
Beverage Center l 3DS Max with V-Ray
Digital Poster 3DS Max with V-Ray
Wall Mounted Check Station 3DS Max with V-Ray
Brand Wall 3DS Max with V-Ray
MB Financial Bank Standard and Guideline
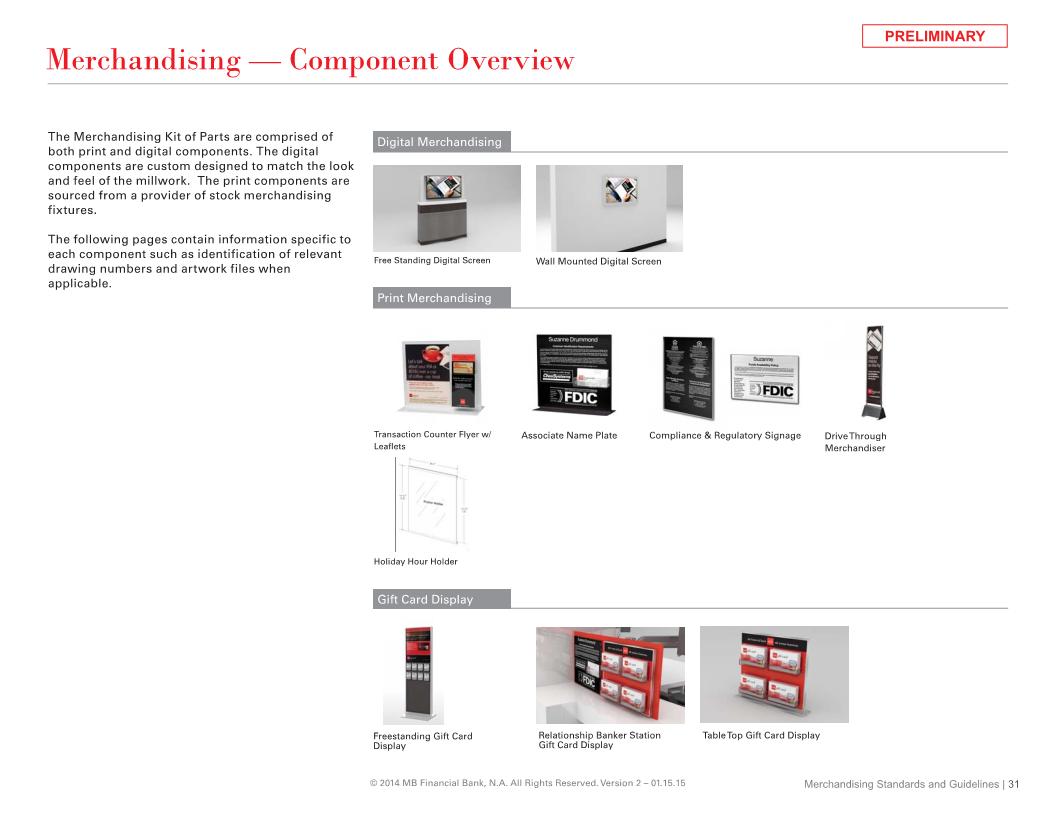
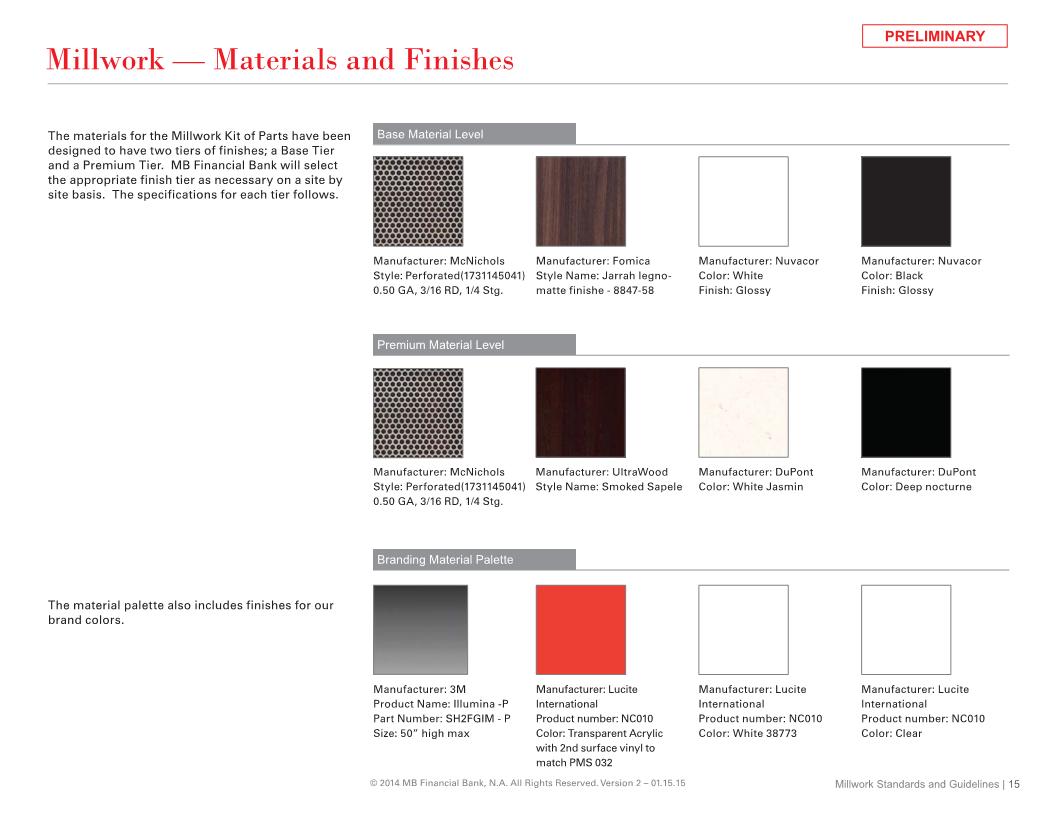


Gilmore Group was engaged to provide design solutions on interior branding and merchandisings for MB Financial Bank in Chicago area. Gilmore Group designed and developed the interior signage system, millwork and merchandising systems. I was involved in developing new branding millwork components and merchandising systems.
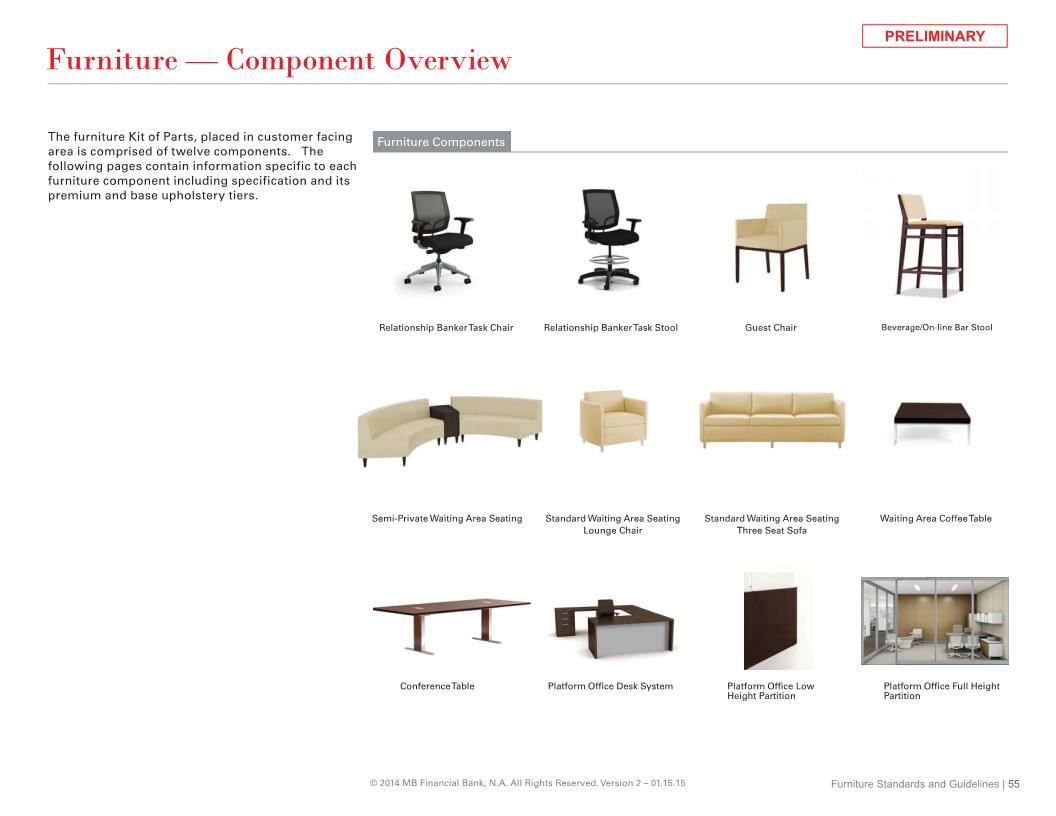

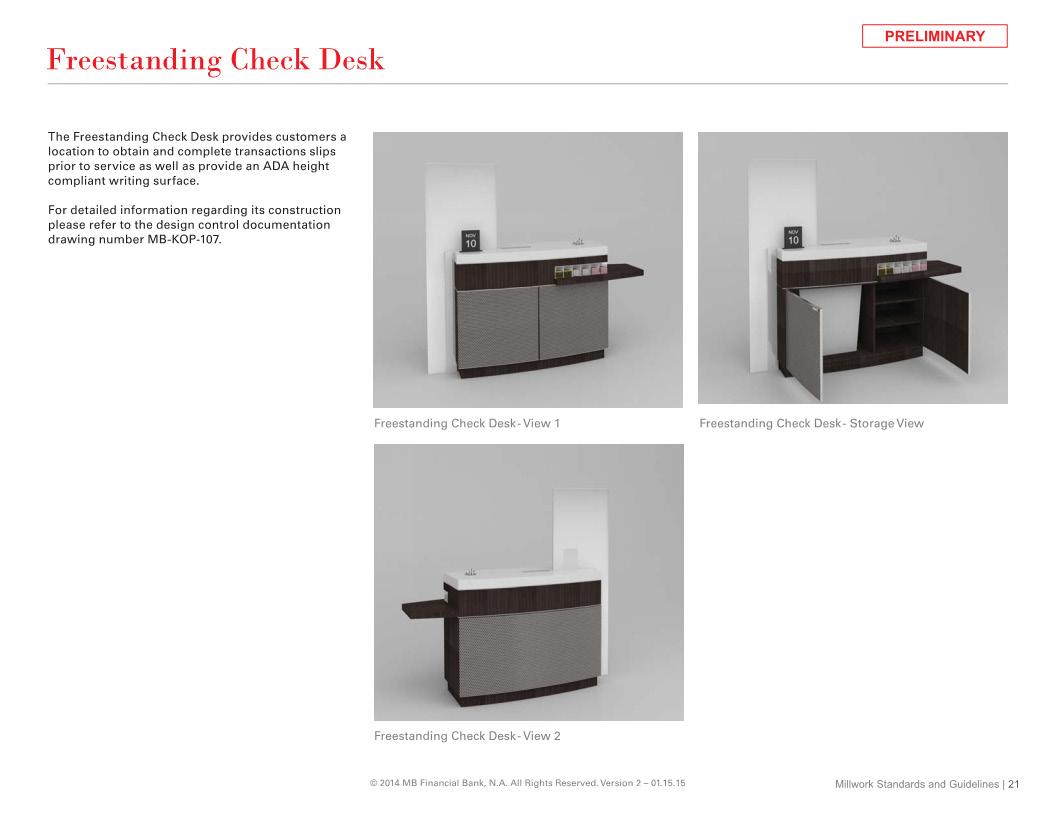

89


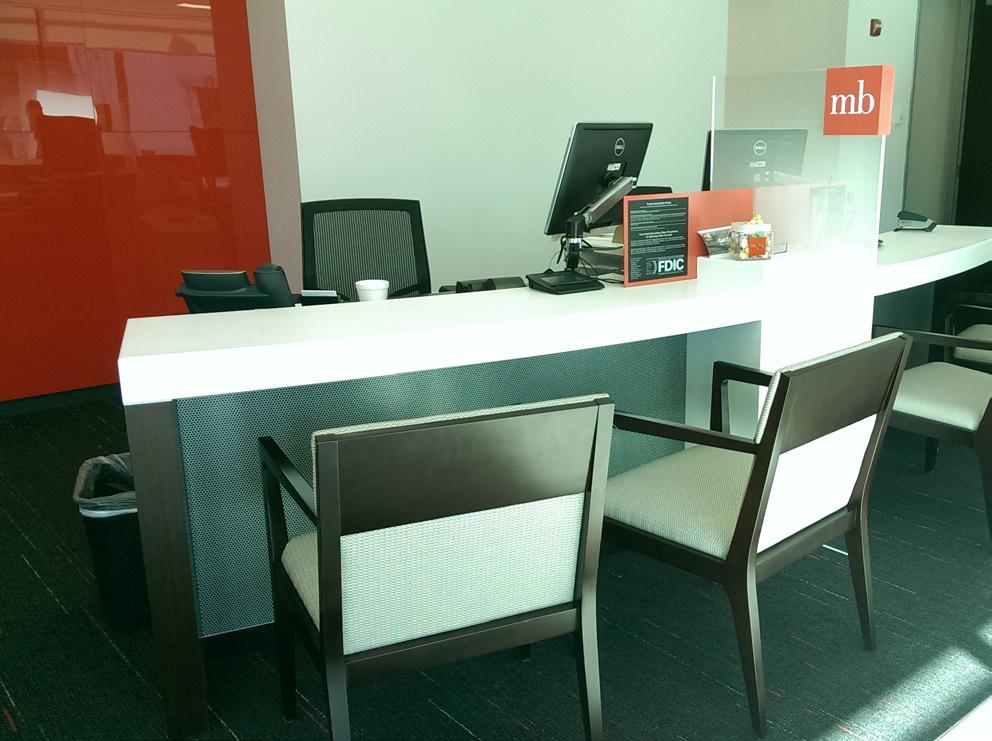

90 Completion Photograph Completion Photograph Completion Photograph Completion Photograph
Furniture Development
Narbutas
Zoo Zoo Table and Stool
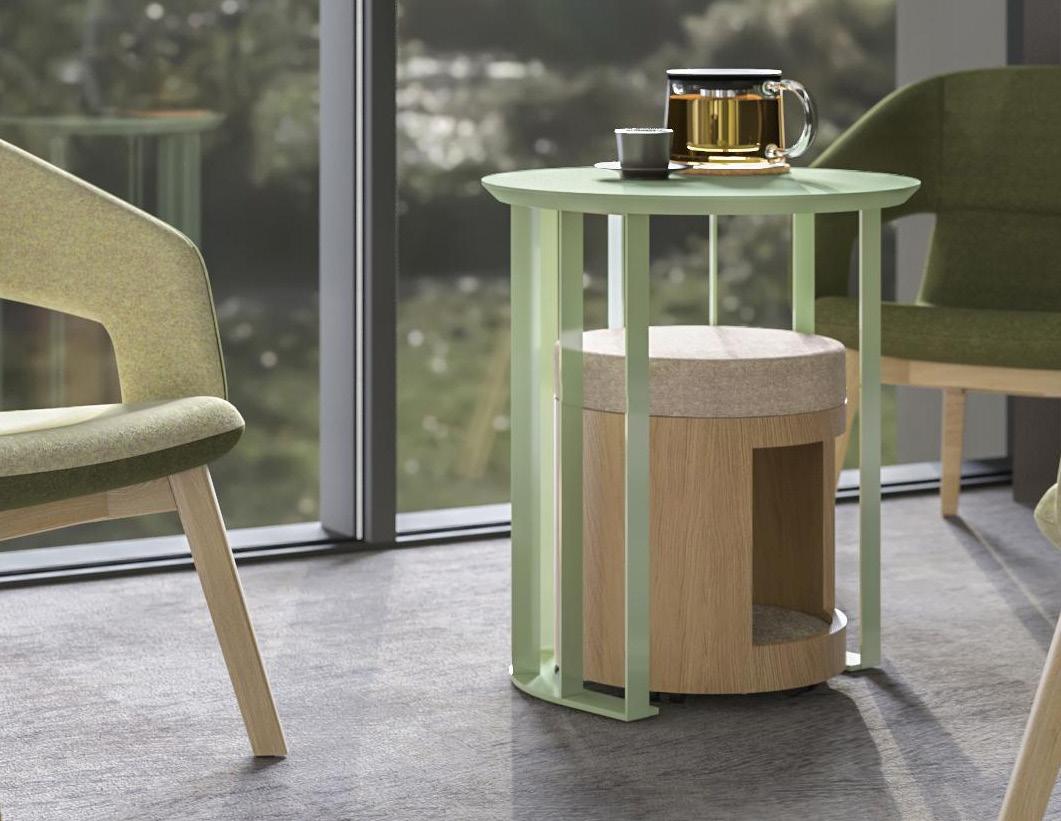
Furniture Design Annie Lee of ENV
Manufacturer & Sales Narbutas
Roles & Responsibility
Design Development
Shop Drawing Review
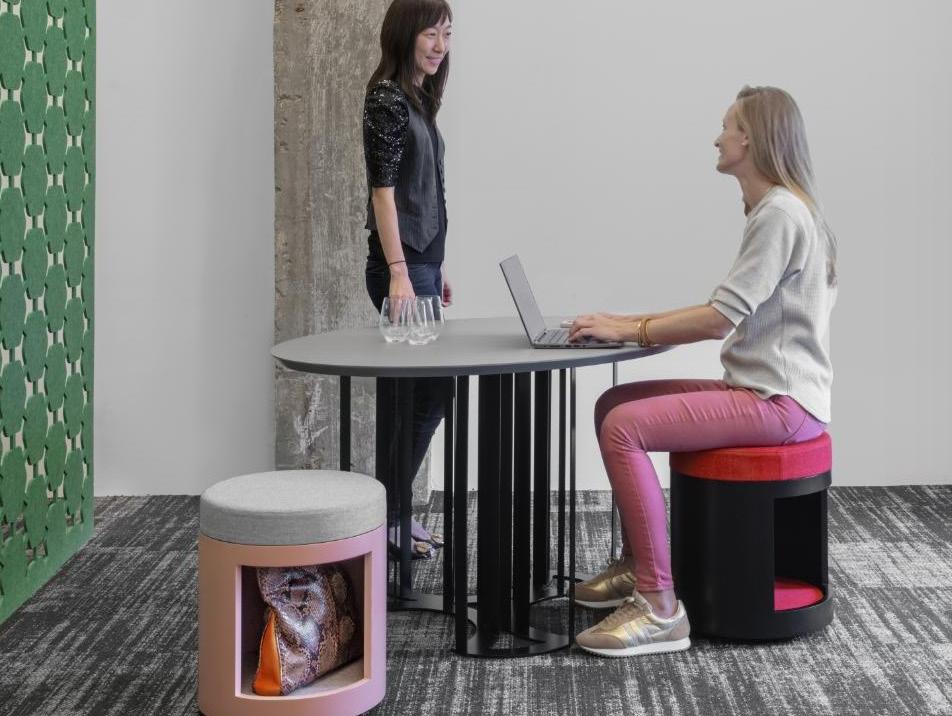


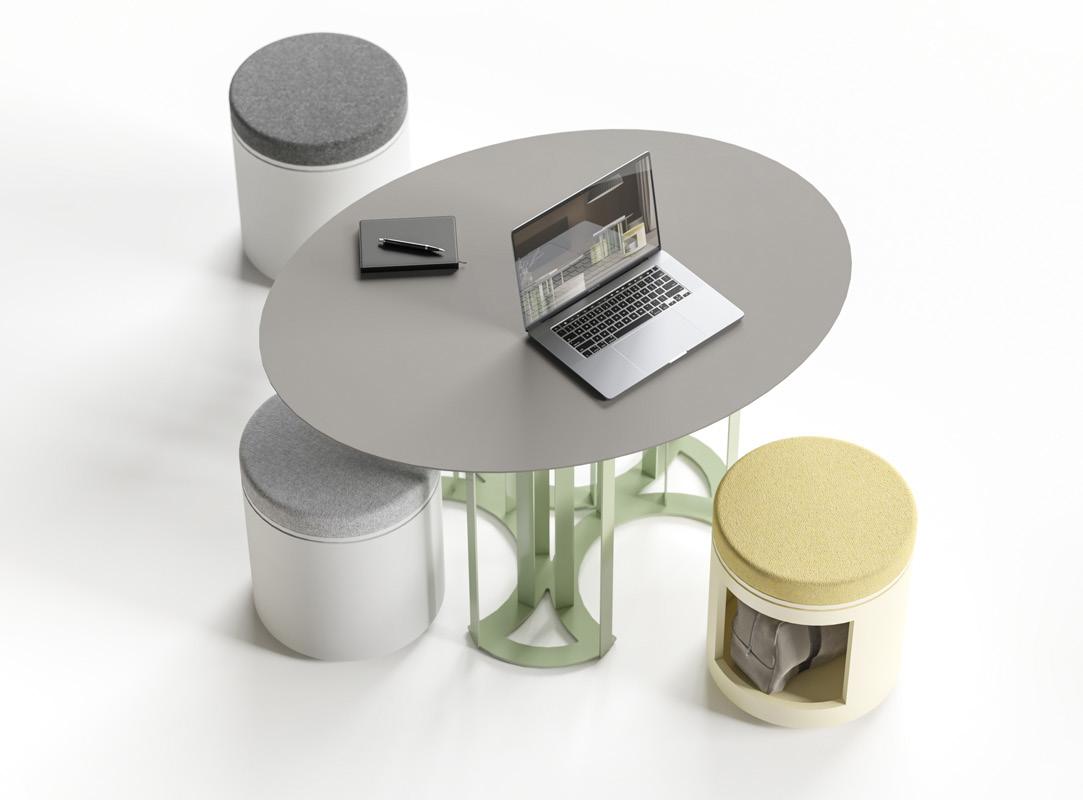



93






















































































































































 3D Rendering Perspective Sketch Up with V-Ray
3D Rendering Perspective Sketch Up with V-Ray


























































































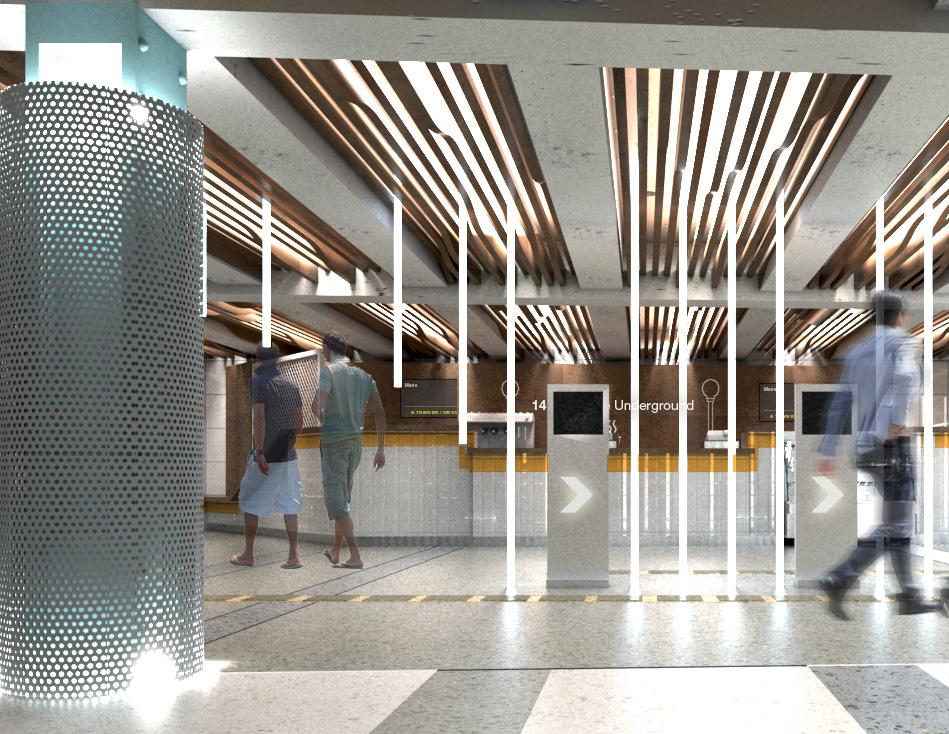
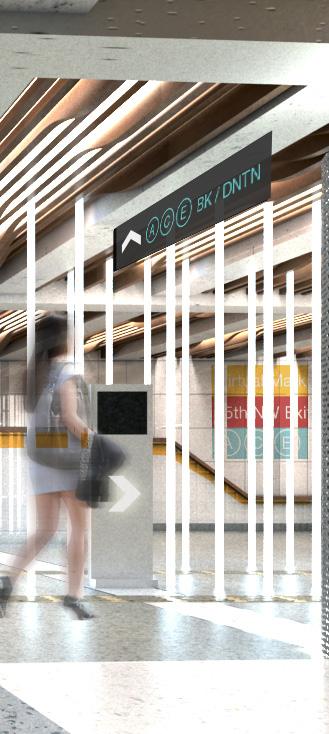

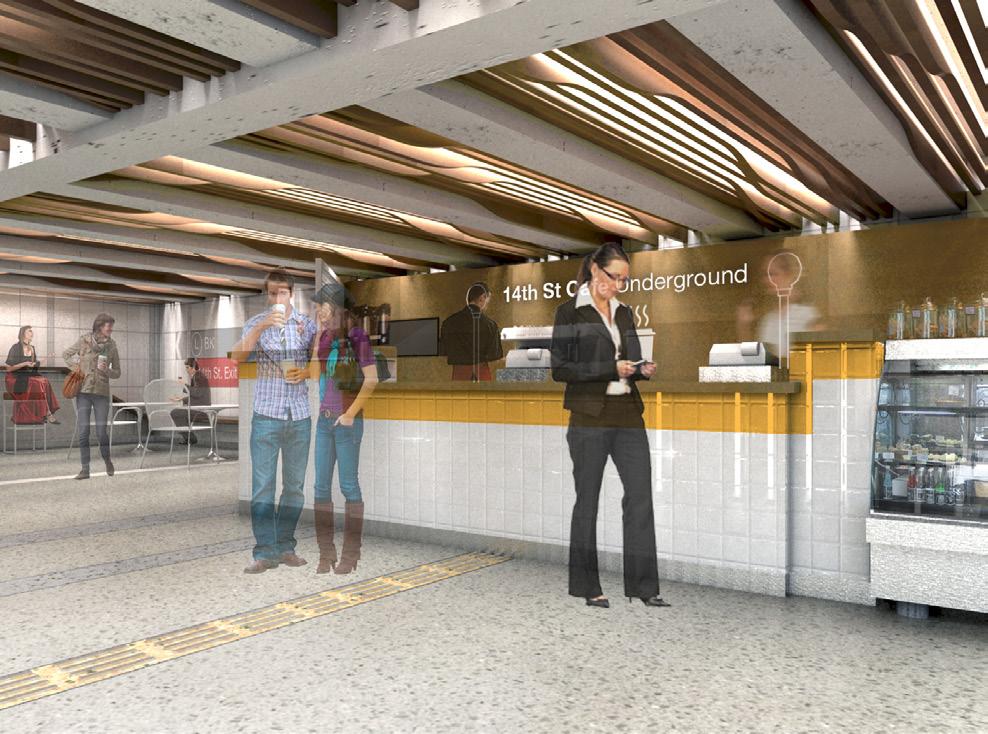
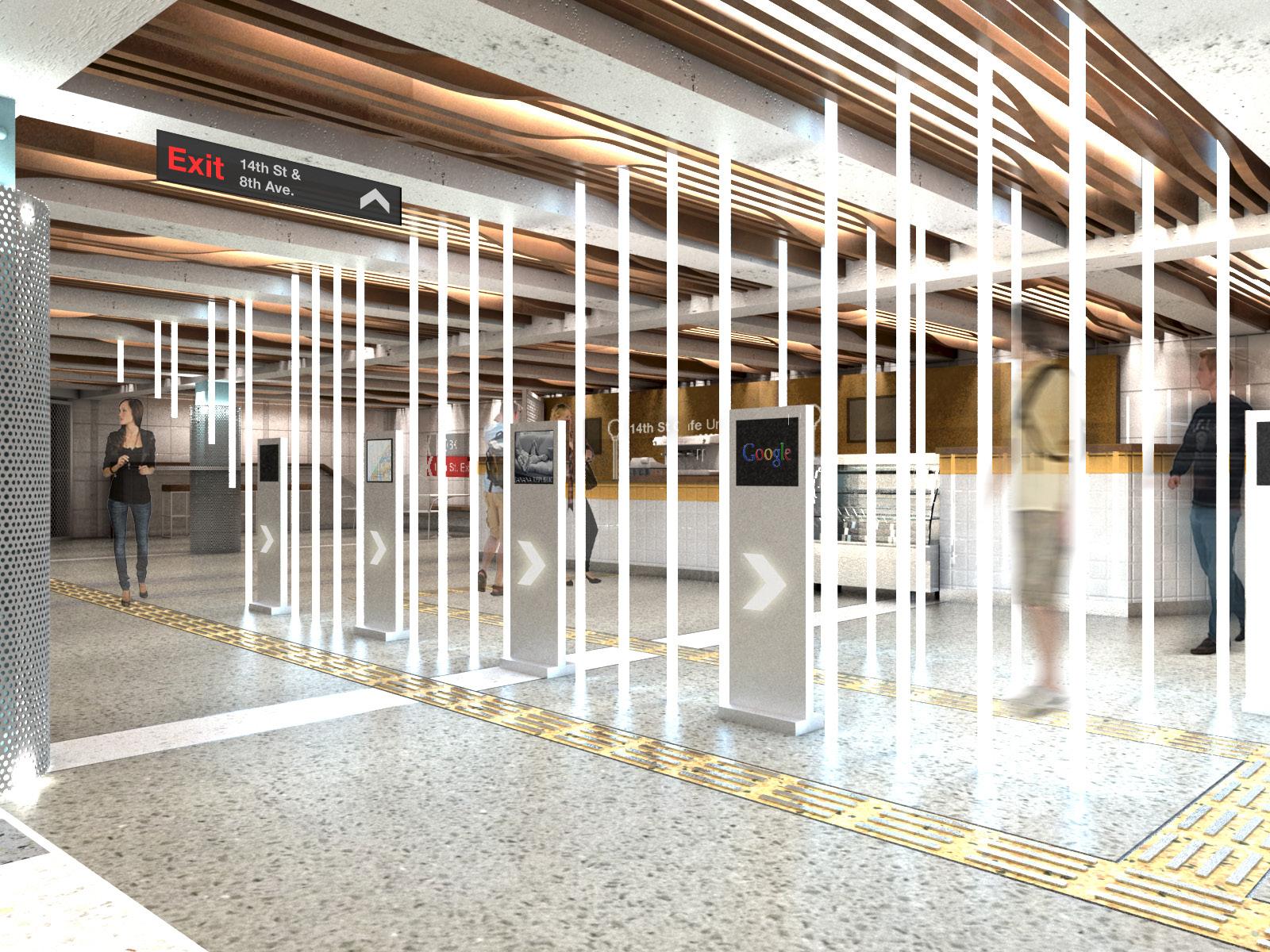 Underground Cafe Sketch Up with V-Ray
Underground Cafe Sketch Up with V-Ray
