EDUCATIONAL PORTFOLIO

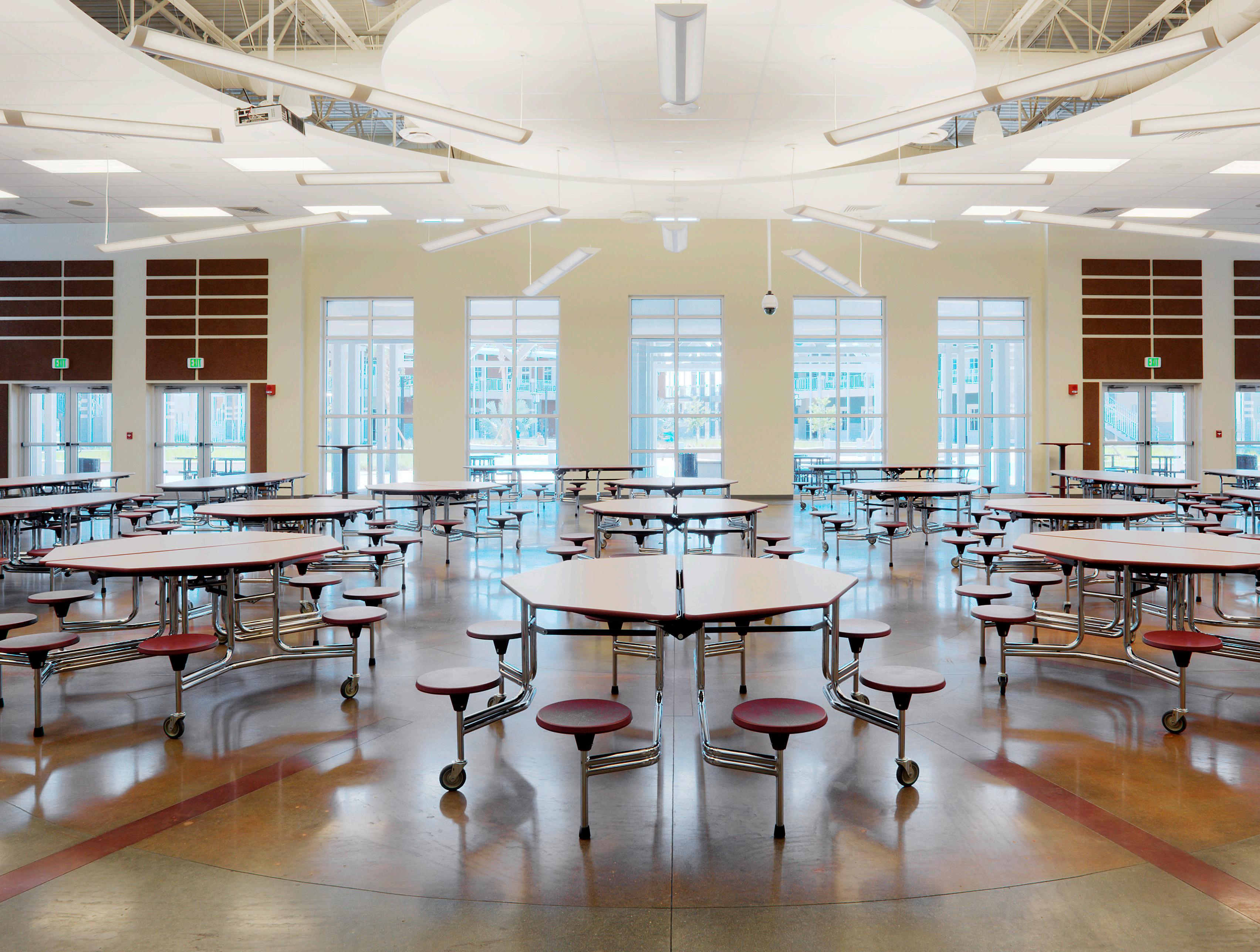
BOYS & GIRLS CLUB OF VERO BEACH EXPANSION Vero Beach, FL
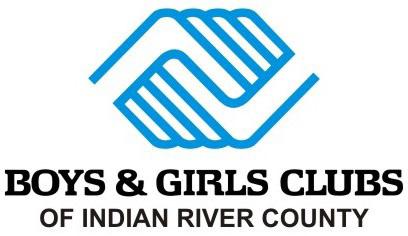
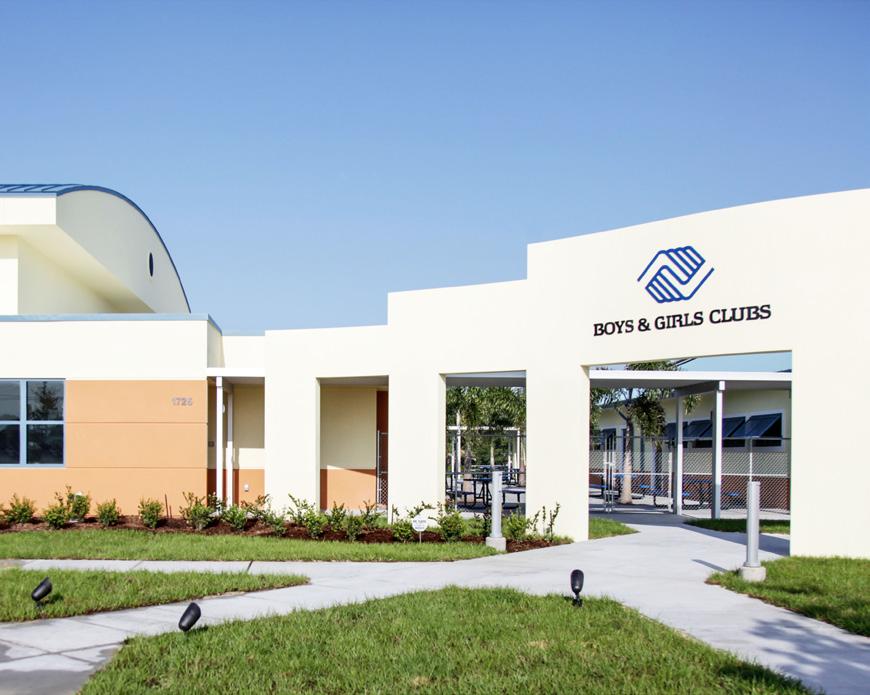
 Deisgned by Edlund • Drittenbas • Binkley Architects & Associates, P.A. Demolition of existing structure. New classroom/gymnasium multipurpose building approximately 14,000 SF, complete exterior improvement package with added drainage, parking, covered sidewalks, full size security fencing & a synthetic ½ size astro turf soccer field.
Deisgned by Edlund • Drittenbas • Binkley Architects & Associates, P.A. Demolition of existing structure. New classroom/gymnasium multipurpose building approximately 14,000 SF, complete exterior improvement package with added drainage, parking, covered sidewalks, full size security fencing & a synthetic ½ size astro turf soccer field.
BOYS & GIRLS
CLUB OF FELLSMERE
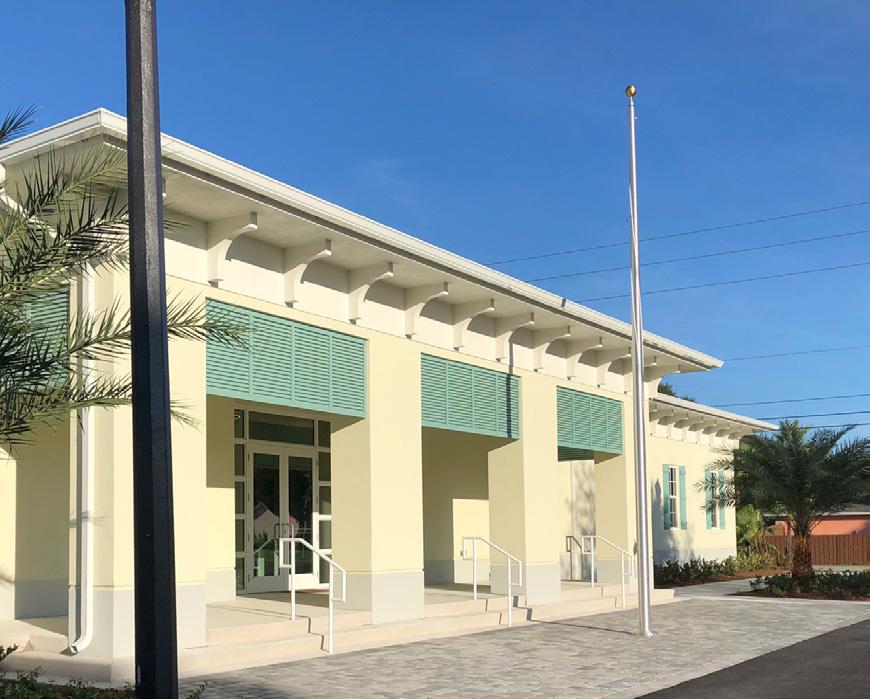
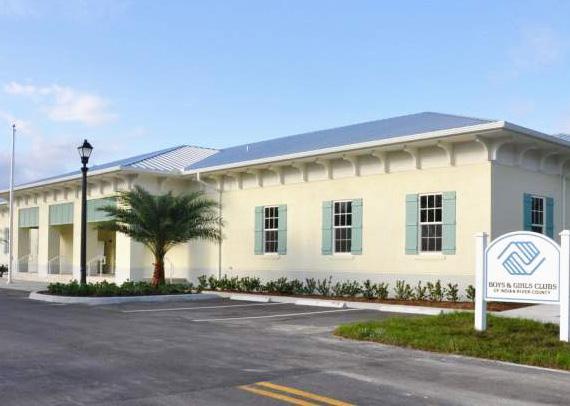
Fellsmere, FL
Deisgned by Edlund • Drittenbas • Binkley Architects & Associates, P.A. Project will consist of an 8,100 square foot building, featuring an education classroom, teen classroom, art classroom, technology classroom, and a game/multi-purpose room. The building will also have a small kitchen and an outdoor patio/play area. The building will consist of concrete slab on stem walls and will be constructed of CMU with a stucco finish, wood truss and metal roof.
Reference: Chief Executive Officer, Lisa Bell 772.299.7449 | lisabell@bgcirc.org

INDIAN RIVER CHARTER HIGH SCHOOL
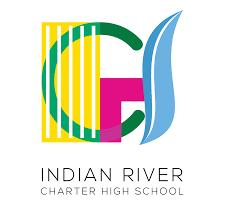
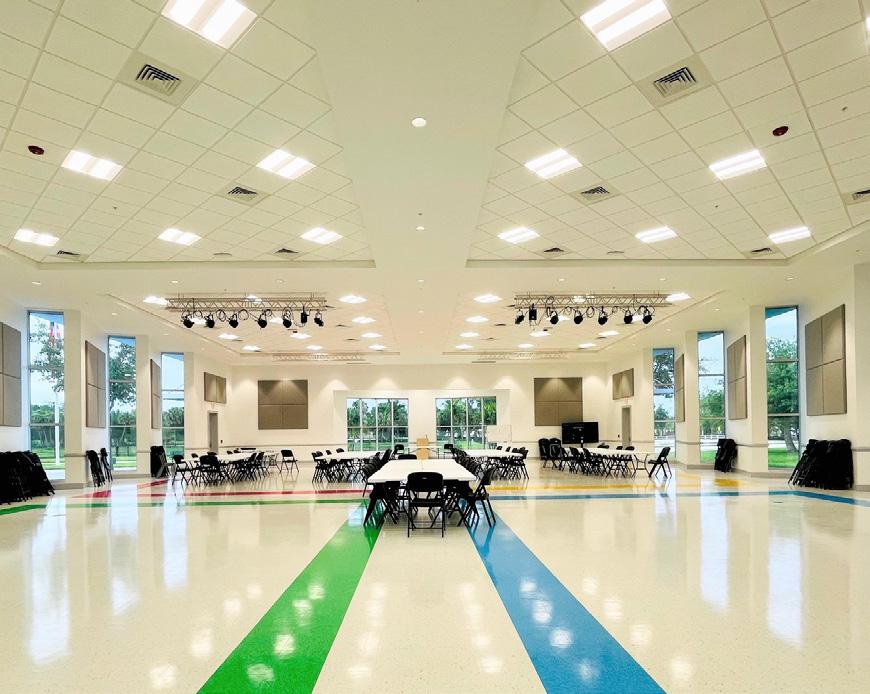
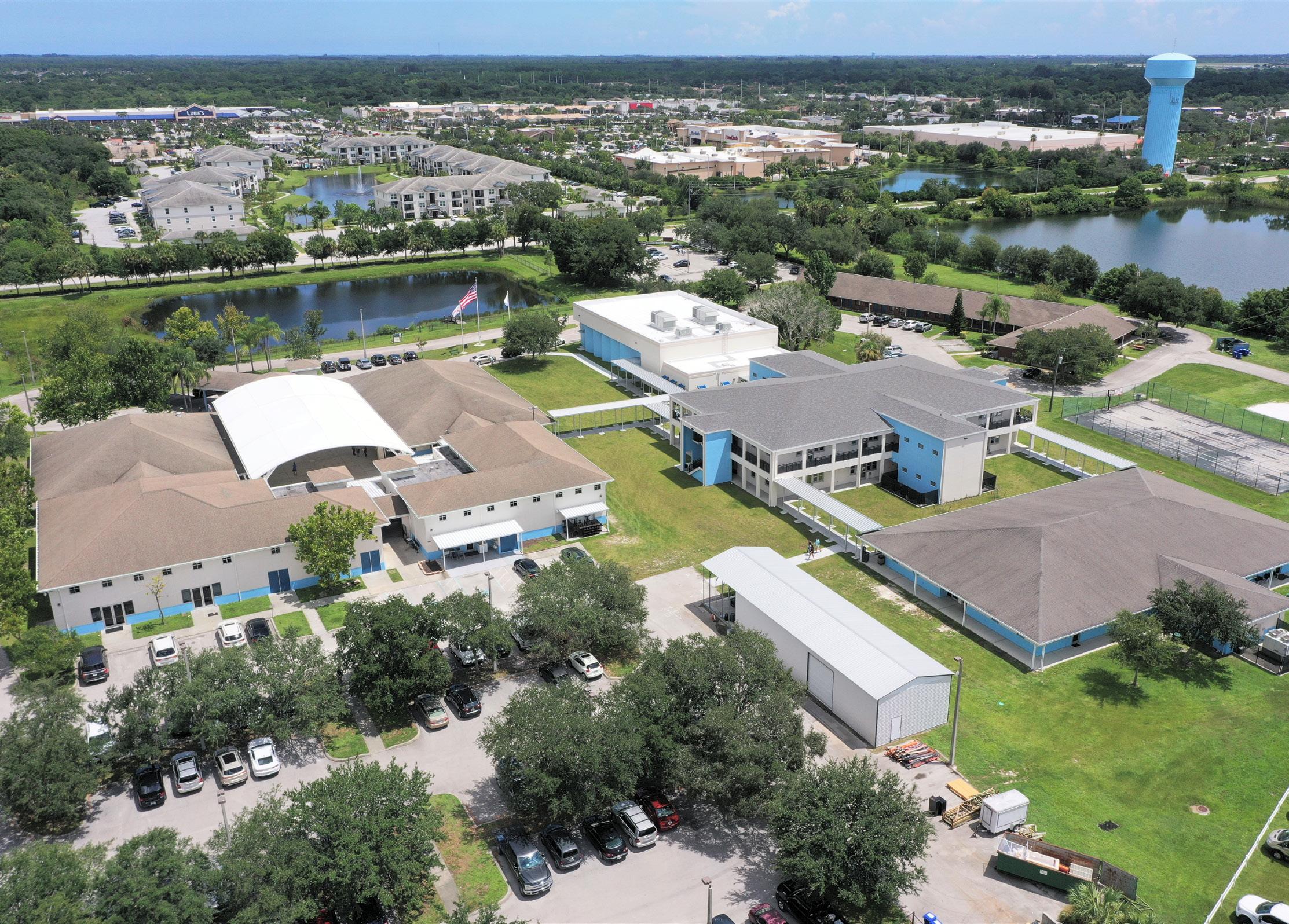
Vero Beach, FL
The project consists of two buildings and associated sitework. Building 700 is a two-story classroom building that has 19,402 SF AC area, a first floor covered walkway, a second floor covered balcony, and two exterior stairs totaling 27,074 GSF. There are 16 classrooms, 16 home base rooms and restrooms. There is one 2500 lb. elevator. The building is concrete block, hollow core planks, bar joist trusses, composite metal deck/plywood deck with insulation board covered with shingle roofing. The finishes are painted stucco, VCT flooring and acoustic ceiling tile. The exterior doors and windows have Solar Grey tinted glazing. The second floor balcony is finished with a Pedestrian Traffic Topping. The building is fully sprinklered.
Building 800 is a one story Multi-Purpose building that has 9,509 SF AC area, six offices, a conference room, a large 5,000 SF multipurpose room, a storage room, a kitchen/pantry, and restrooms. The building is concrete slab on grade, concrete block, metal bar joist trusses, metal decking, and insulation board with modified Bitumen roofing. The finishes are painted stucco, VCT Flooring, carpeting, painted drywall with acoustic panels in the Multi-Purpose Room, and acoustic ceiling tile. The exterior doors, windows and storefronts have Solar Grey tinted glazing. The building is fully sprinklered.
Reference: Gene Waddell 772.567.7689 | gene@waddellins.com
Vero Beach, FL
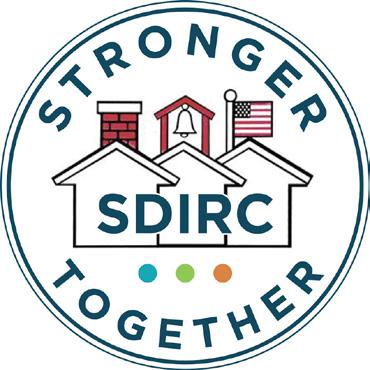
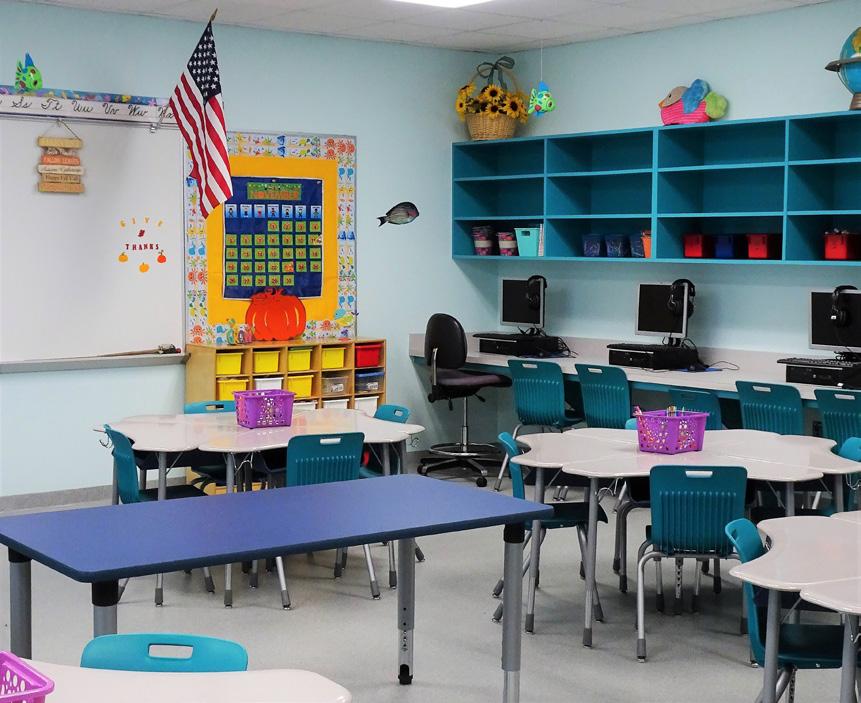

TREASURE COAST ELEMENTARY SCHOOL
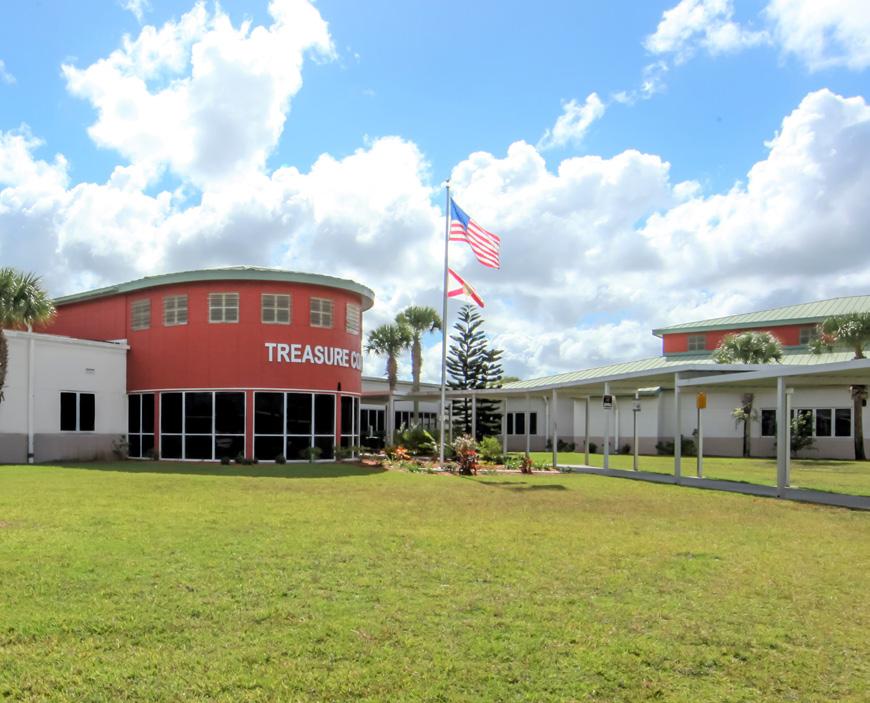
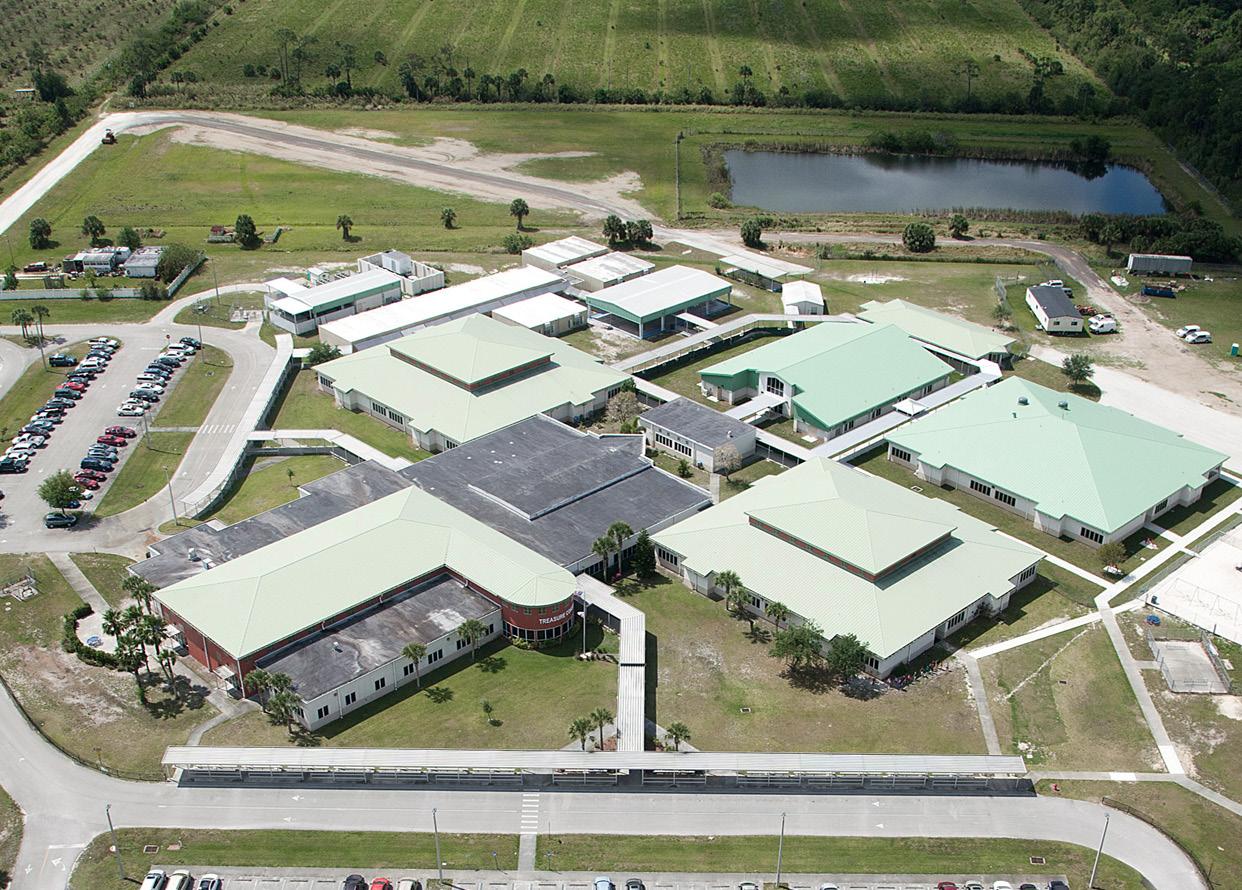
Sebastian, FL
Renovation of approximately 10,000 SF existing concretable classrooms and the addition of approximately 17,000 SF new classroom space, modifications of existing campus cooling yard, thermal energy storage, associated site work, playgrounds, fencing and landscaping.
Reference: Facilities Planner, Nicholas Westenberger 772.564.5016| Nicholas.Westenberger@indianriverschools.org

Reference:



VERO BEACH HIGH SCHOOL

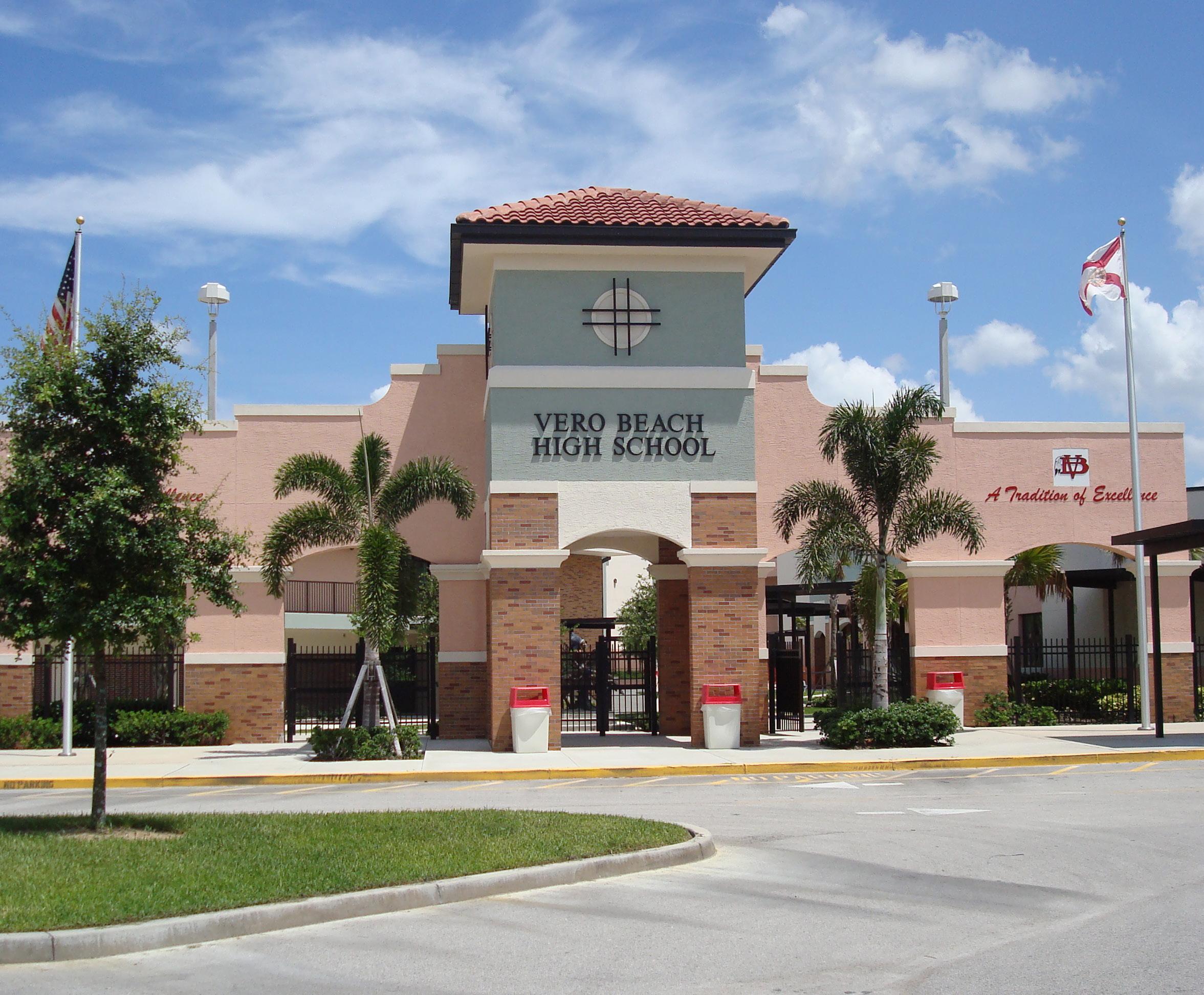
PHASES 1-4
Vero Beach, FL
Reference: Facilities Planner, Nicholas Westenberger 772.564.5016| Nicholas.Westenberger@indianriverschools.org

SEBASTIAN RIVER HIGH SCHOOL
9TH GRADE WING & ENERGY PLANT
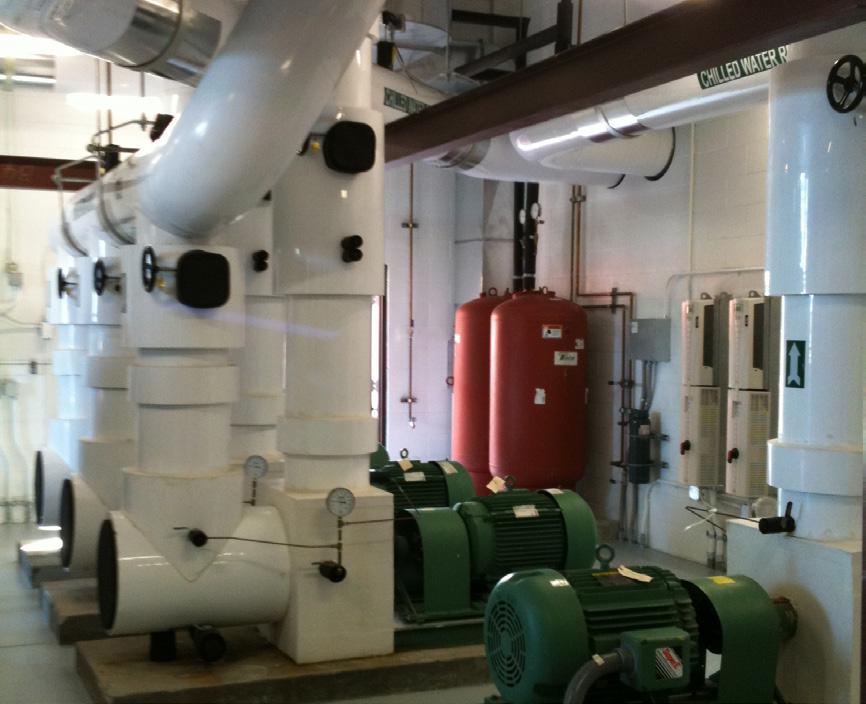
Sebastian, FL
Reference: Facilities Planner, Nicholas Westenberger 772.564.5016| Nicholas.Westenberger@indianriverschools.org


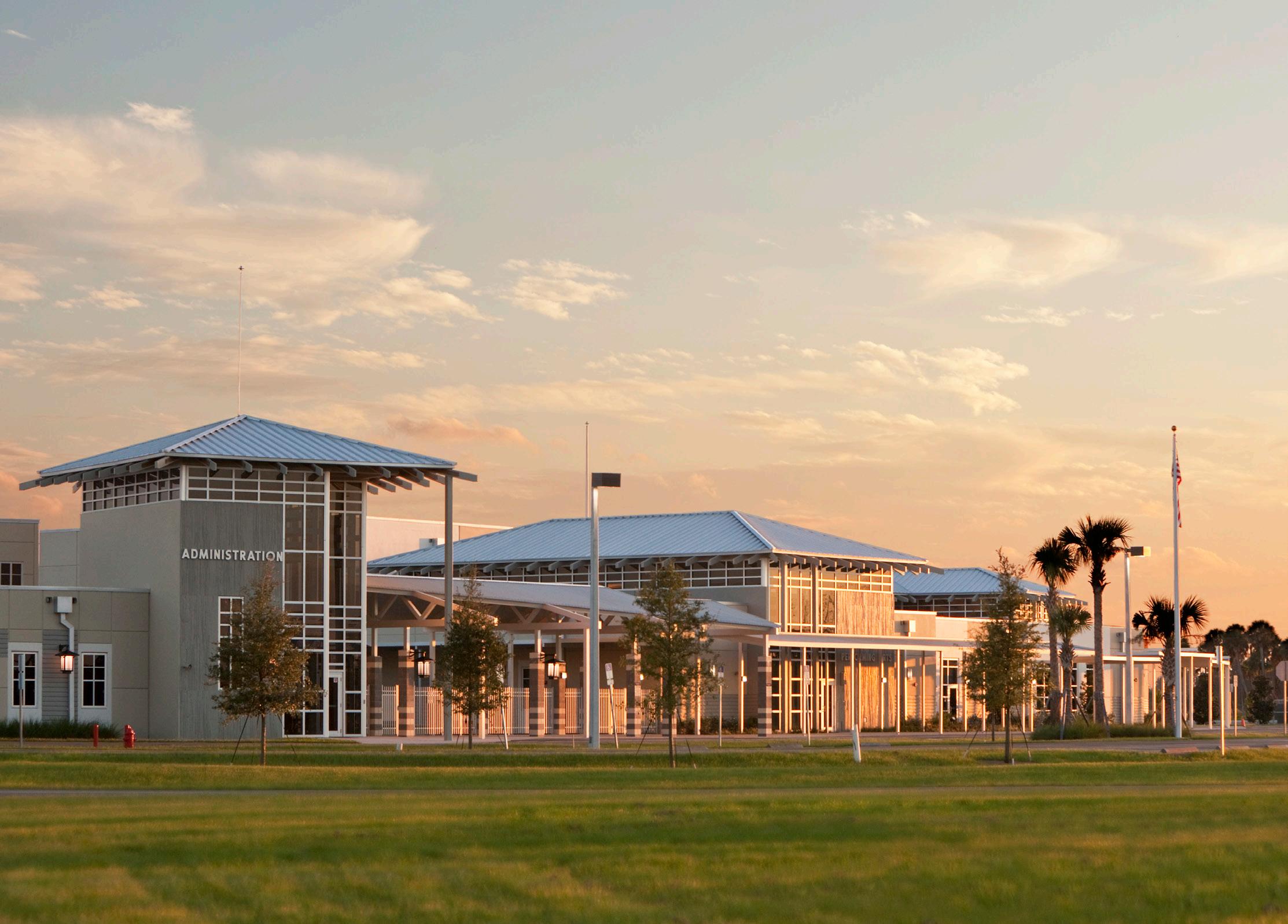
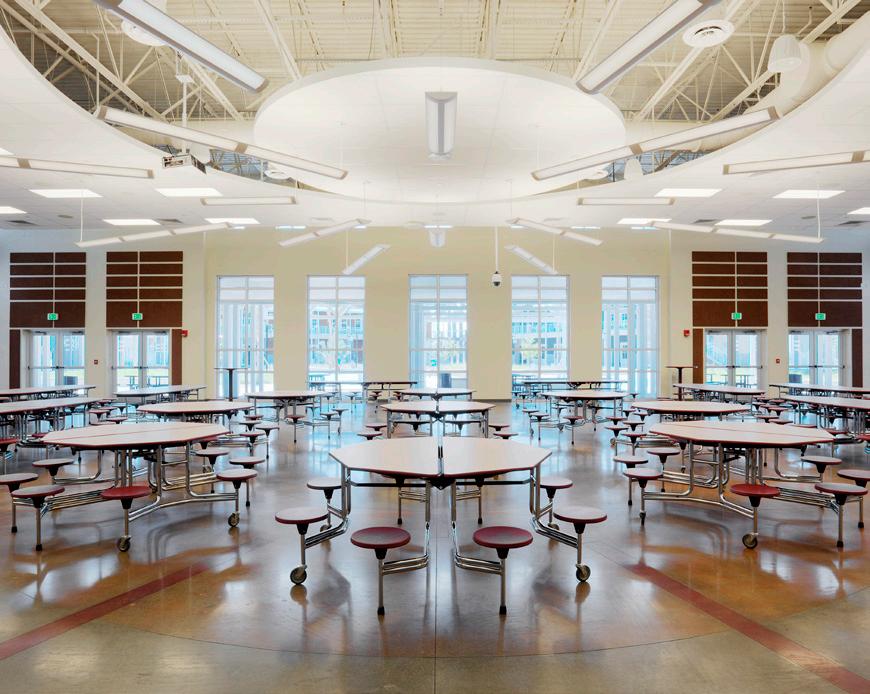


JACKIE ROBINSON TRAINING COMPLEX

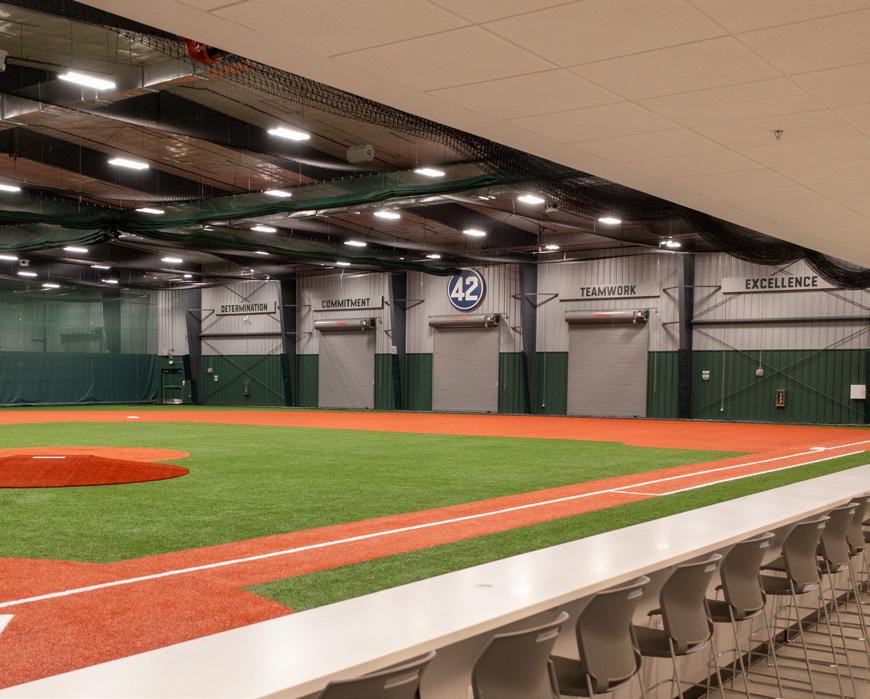
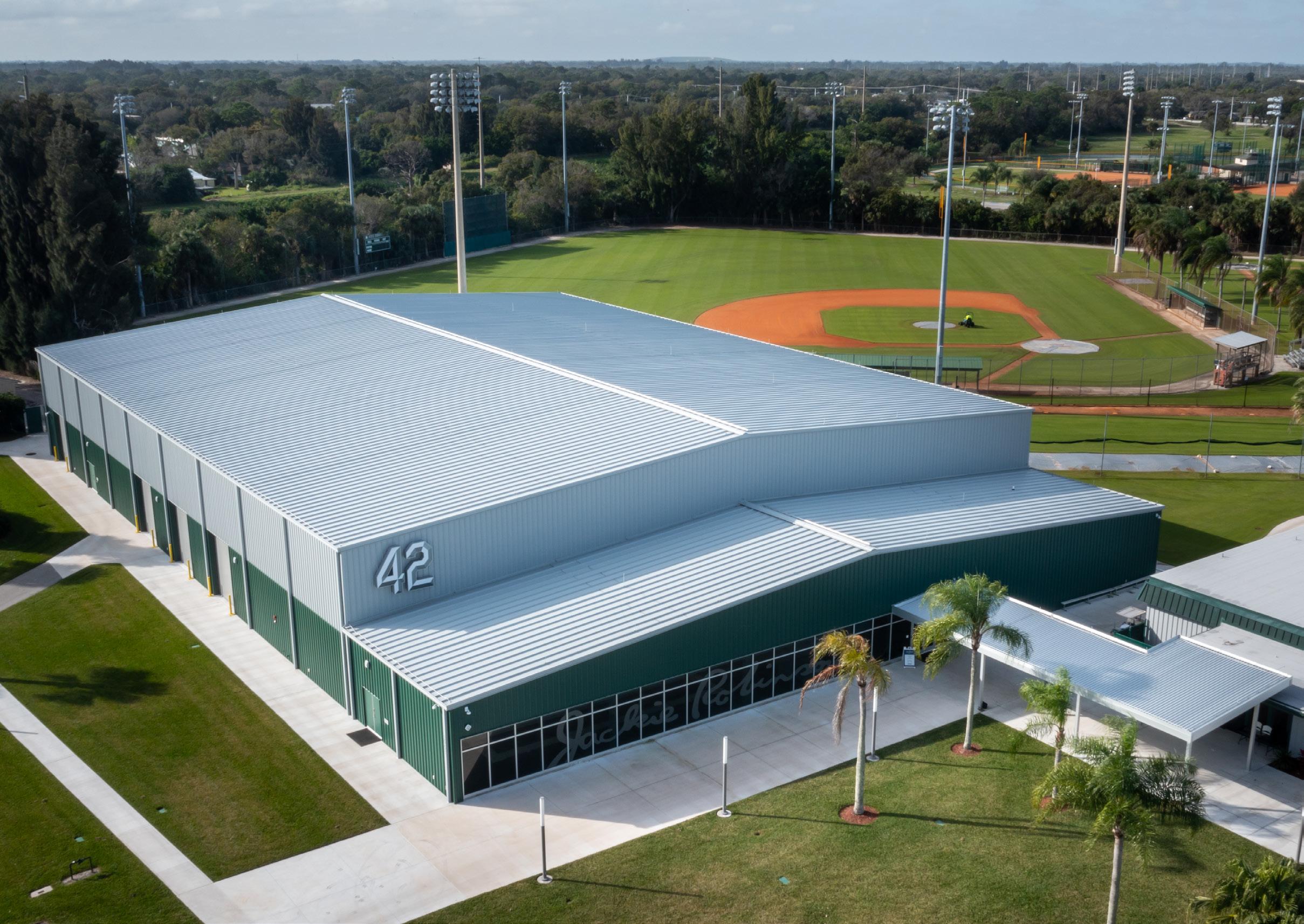
Vero Beach, FL
38,557 SF metal building with 32,320 SF covered in synthetic turf. 6,237 SF finished area includes three (3) classrooms with folding partition walls for merging the three rooms into one large space . A glass curtain wall at the interior conference room and an aluminum storefront system with an integrated walk-way cover adjoining the Conference Room/Cafeteria Building next door. Construction consists of concrete grade beams and stem-wall foundations, structural steel, metal roof, and exterior/interior metal liner panels. Eight (8) 12’x14’ roll-up coil doors.
Reference: Managing Director, Rachelle Madrigal 772.257.8546 | Rachelle.Madrigal@mlb.com


