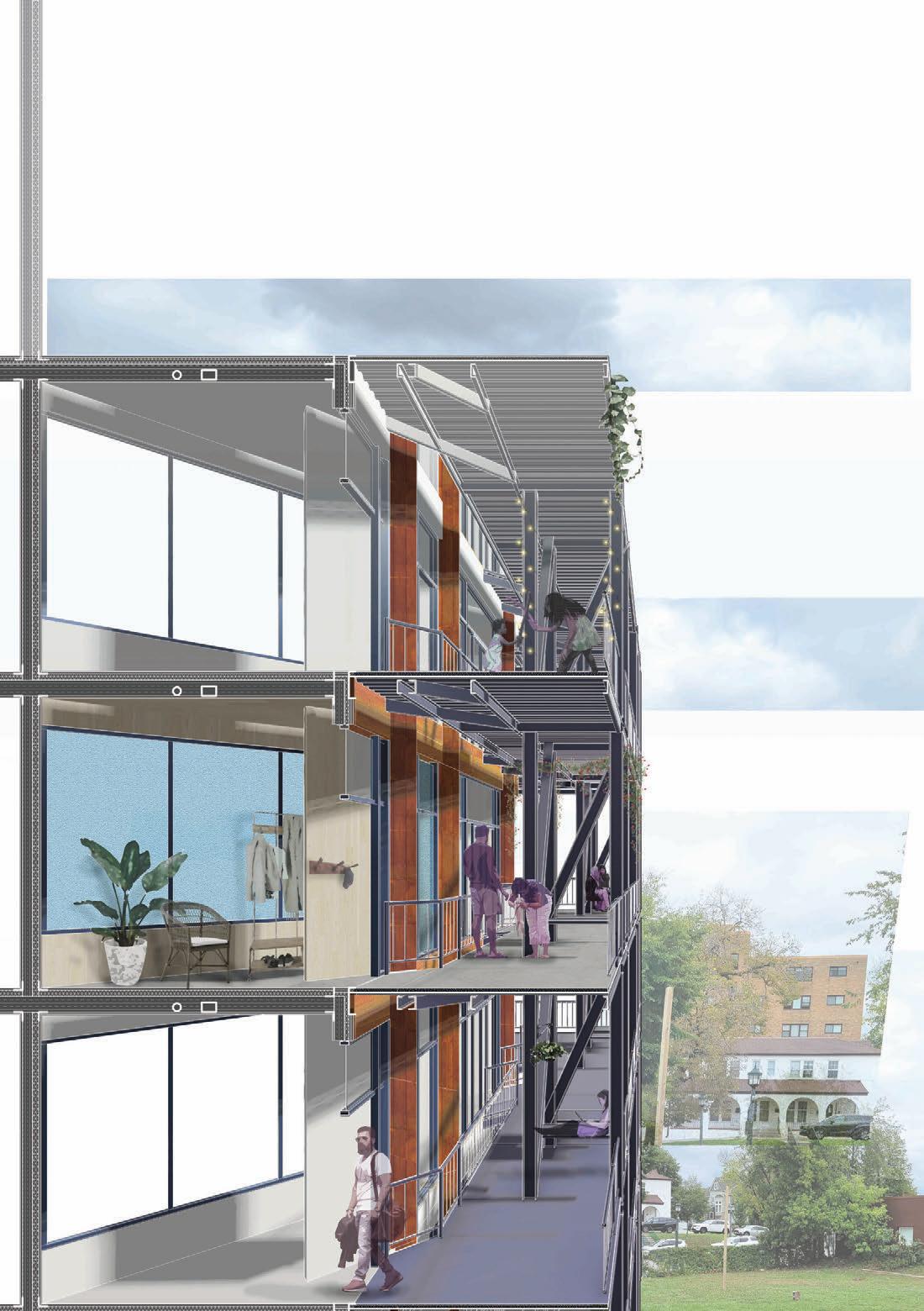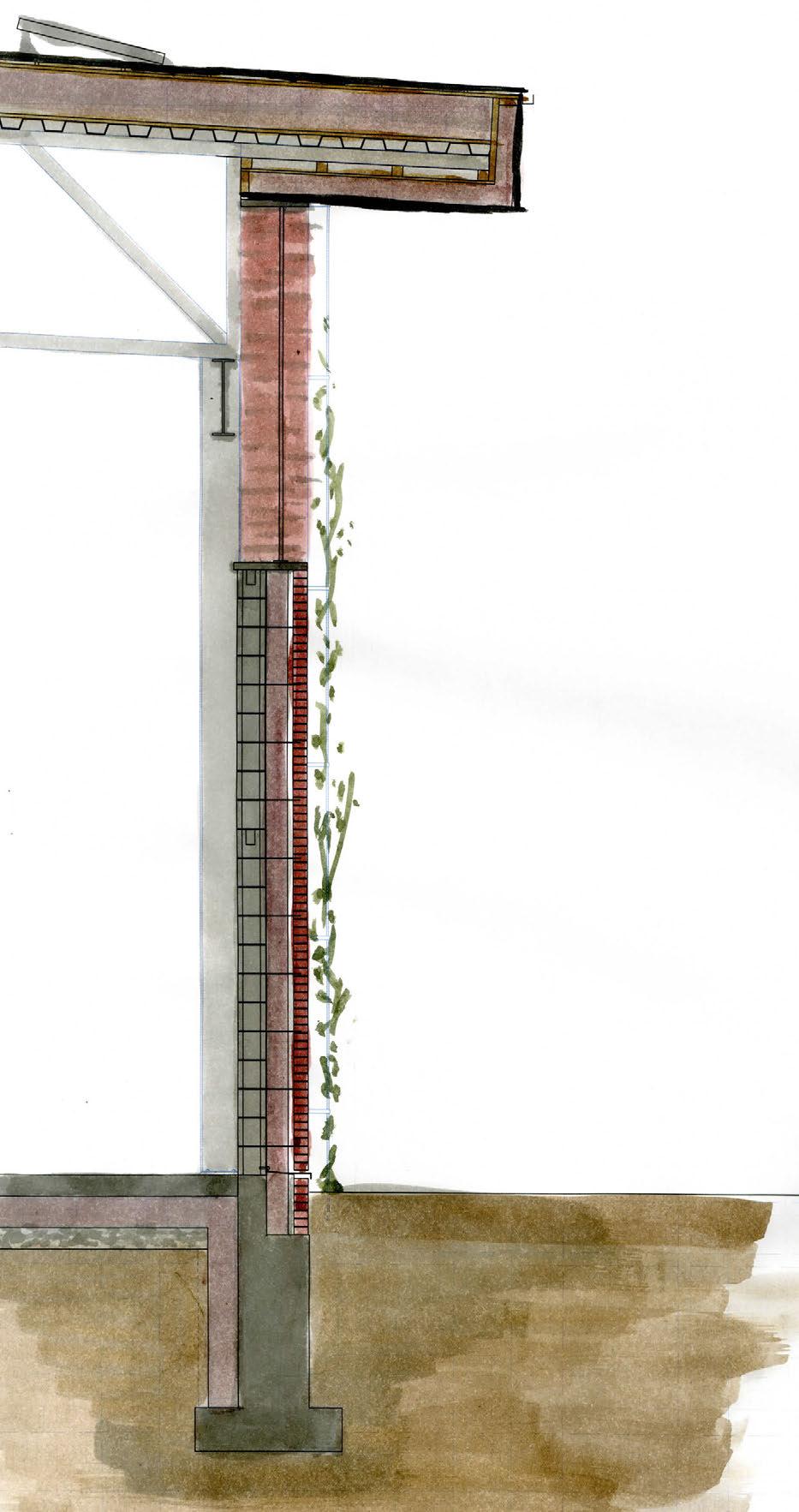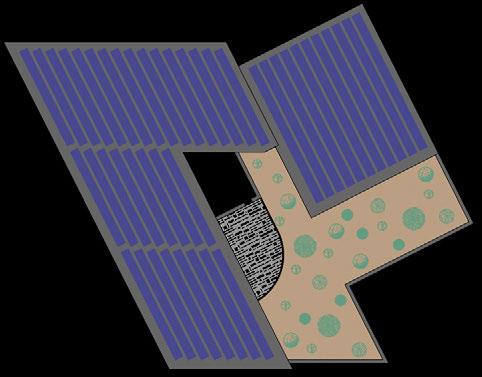

STEPHANIE DOSE
2025 GRADUATE ARCHITECTURE PORTFOLIO
INTRODUCTION
ITR FLOWS
UMN ARCH: 8255
Graduate Design 3
Instructors:
Maura Rockcastle, Ross
Allheimer, and Nicolas
Allinder
Fall 2024
Integrated MArch & MLA
Urban Design Studio

MIRRORED SCHEMA: FIRE STATION 21
UMN ARCH: 5250 & 8254
Graduate Design 2
Instructors:
William Weber and Philip Koski
Spring 2024
Net Positive and Systems
Integration Design Studio

LAYER SPACE
UMN ARCH: 8253
Graduate Design 2
Instructor: Molly Dalsin
Fall 2023
Structural Design Studio
HANDMADE: SELECTED PROJECTS



CURRICULUM
STEPHANIE DOSE
ARCHITECTURAL DESIGNER
Hello, and thank you for reading. I am Stephanie Dose, a student in the last semester of the University of Minnesota’s Masters of Architecture program. While enjoying my last chance to work on academic projects, I am also incredibly excited to begin working as a full-time architectural designer in the Twin Cities. I am passionate about the construction and design of human-centric projects that create enriching environments, connect occupants to their surroundings, and pursue a more circular building economy. Above all, I am looking forward to learning how best I can help those around me through my work in the built environment.
This portfolio showcases three design studio projects I have completed in my MArch program in reverse sequential order. Through these projects, I have experimented with my design process and focused on developing a unique organizational and ethical position for each project that informs design decisions from plan layout to wall section, to representation strategies. If you have any questions about the projects presented here or my plans after graduation, don’t hesitate to reach out! I’m always ready to talk about some architecture.

SKILLS AREAS OF INTEREST
• Wood and Timber Construction
• Community and Civic Programs
• Adaptive Reuse Projects
• Affordable Housing
• Landscape Integration
• Hand Drawing
• Model Making
• Design Research
• Multi-Model Visualizations
• Collaboration
• Group Facilitation
Digital Programs
• Adobe Suite
• Rhino / Grasshoper
• Autocad
• Sketchup / Sefaira
• Revit
• Enscape
Minneapolis MN (507) 338-1390
sjdose@gmail.com




ITR FLOWS
PFAS Remediation and Reconciled Flow at Pig’s Eye Park.
Pig’s Eye Regional Park is the largest park in St. Paul, MN, but it is also underused, and its future is uncertain. After being used as an illegal dump by manufacturers from 1956 to 1972, it was “capped” by a thin layer of soil. The site tests positive for large amounts of PFAS “forever” chemicals and has been designated a Superfund site. Soil testing indicates that flood waters are likely leeching PFAS out of the park, through Pig’s Eye Lake, and into the Mississippi. Additionally, a large wastewater treatment site located next to the park also releases PFAS into the Mississippi.
ITR Flows proposes a long-term intervention strategy to Immobilize the flow of PFAS on the site, Transforming the site through water movement over time to Reconcile our relationship to the land and its future.
Integrated MArch & MLA Urban Design Studio
UMN ARCH: 8255 Graduate Design 3 Fall 2024


ITR Flow utilizes bioremediation strategies to address PFAS contamination without removing contaminated soil or interrupting ecological processes. To achieve this two wall systems were designed, gabion walls placed within the water, and Dynamic Reactive Barriers constructed from timber and embedded in the ground near water and flood lines.
Over time, these filter barriers combined with phytoremediating plantings would filter the ground and flood waters that pass through them while immobilizing PFAS in biochar and organic materials.





Site Exploration Collage using “Temporal Textures”’ gathered from sounds, vegetation, soil, and water
Initial Plan and Section Sketches
Process Model made from layered water color paper and water color paint
Process Sketches, exploring the dynamic reactive barrier and gabion construction
IMMOBILIZED FLOW

The Dynamic Reactive Barriers are double-walled wood structures with a crenelating pattern. The two wood walls alternate between high and low permeability, increasing the contact between the biochar infill that immobilizes PFAS and groundwater. Highly permeable wall sections align with inlets in the DRB crenellations. These inlets are key locations for phytoremediation plantings. The DRBs and their support posts are designed to support elevated boardwalks on the site.

These paths provide access to plantings and frequently flooded areas while reducing the risk of PFAS ingestion.
While wood is not a long-lasting material, it is readily available in an overwhelmed wood chipping yard near Pig’s Eye Park and prevents the addition of further manufactured chemicals on site. Access to local tree waste could also be used for producing the biochar infills of the DRBs
Micro and macro phasing strategies correlate, operate independently.
In the macro phasing, DRBs and gabions are constructed in areas of key concern first. Next, secondary DRBs and gabions are constructed. Throughout the phasing, social spaces and hempcrete production facilities are built using DRBs as elevated support structures. These nodes include a wood processing station and a park access point along the highway.
In the microphasing, DRBs and Gabions are installed first. Boardwalks and phytoremediation plantings are then added. Finally, social spaces, elevated lookouts, and additional access points may be added.
Native hemp species are the primary phytoremediation planting. Their annual growing cycles maximize PFAS intake and the production of hempcrete structures on site will increase access and use of social spaces while preventing PFAS from being reimmited through decomposition or incineration.


FLOW TRANSFORMATIVE


FLOW RECONCILED



MIRRORED SCHEMA: FIRE STATION 21
UMN ARCH: 5250 & 8254 Graduate Design 2 Spring 2024
Net Positive and Systems Integration Design Studios
Fire station and community center in South Minneapolis along Snelling Ave.
Mirrored Schema, as a part of both the NetPositive and Systems Integration Design Studios, balances the call for sustainable architecture with the hyper-specific programmatic needs of a fire station while creating enriching spaces that connect occupants to the surrounding community.
Due to the toxic chemicals necessary for fighting fires, the building was divided into two mechanical zones, contaminated, and decontaminated. These two zones have architectural details and plans that mirror each other but utilize different structural systems and material assemblies to minimize the building’s carbon footprint and create visible delineations of access and program.

Initial investigations started by charting the positions of programs, based on their light requirements, chemical usage, necessary adjacencies, and public versus private access. Their chart placement is also influenced by 38th st, a commercial corridor to the north, Snelling Avenue, a residential street to the southwest, and general passive design strategies for Minnesota. As a result of this graphic programming narrative, three programming blocks are arranged around a central courtyard.












ANNUAL ENERGY USAGE ANNUAL






















Sefaira energy modeling was used throughout project development to track the projected energy use and daylighting of the building. Specific attention was given to the Apparatus Bay which required as much even task lighting as possible without introducing too much glare, and the Southwestern Facade.
Excessive glazing on the southwest facade had the potential to receive unwanted solar heat gain, but it is visually prominent along the residential Snelling Ave. A second-floor cantilever and vertical fins balance shade, natural light, and aesthetics. The cantilever provides shade to the first-floor community gathering space while maintaining a connection to the outdoors. The vertical fins and low windows allowed light to enter hallways on the second floor while preventing unwanted light from entering bunk rooms where firefighters often have to sleep at odd hours. Together, the fins and the overhang also frame a path along the side of the building.

Model Photo of Southwestern Facade: 1/16” - 1’


















North Elevation: from East 38th St
Southwest Elevation from Snelling Ave
South Elevation
Elevation


The entrance to the Community center off 38th St. is framed by the second-floor overhang. It is next to the recognizable red doors of the main exit for the Apparatus Bay. The public interior courtyard is accessible from the main entrance and acts as a buffer between the community gathering space and apparatus bay and provides a connection between the inside and the outside of the building.
The staff entrance at the South of the site is more secluded but features space for a vegetable garden and exterior patio. The second level features another private patio and an extensive green roof.


Exterior perspective of the apparatus bay exit and the community center entrance off East 38th
Exterior perspective of the apparatus bay entrance, staff parking lot and entrance, and the private staff courtyard
Section 1: Through the fire fighter lounge space, second level private courtyard, lower lever public courtyard, and library
Section







Interior perspective of the community gathering space
Section perspective through the community gathering space, bunk rooms, interior courtyard, and apparatus bays, looking northwest towards East 38th St

LAYER SPACE
UMN ARCH: 8253
Graduate Design 2 Fall 2023
Structural Design Studio
Mixed-use residential building on Nicollet Avenue, Minneapolis, MN
Based on an RFP from the Whittier Neighborhood Alliance, Layer Space fills a small, square vacant lot along a highly trafficked Minneapolis street with a mixed-use building with non-conventional multi-family housing. The creation of spatial layers allows for the respective privacy and integration of its varied programs: Community gathering, short term shelter, rentable office space, and affordable housing.
The project builds on locally observed typologies of balconies and activated allies. Opening up circulation paths as opportunities for interaction and indirect community building. As a project in a structural design studio, Layer Space uses a unique structural and three distinct structures to explor themes of Physio-Visual Accessibility, Spatial Social Interactions, and Adaptive Agency.






Along Nicollet Ave., There were multiple examples of allys and spaces between buildings, where sightlines extended further than expected, and balconies activated the space. Initial structural grid schemes were drawn to preserve two existing sightlines and make a similarly layered and activated space more visually and physically accessible.
Two Dogma projects, Territorio de Gigantes, and Did You See Me When We Pass? Inspired the relationship between building blocks and an exterior circulation system and CLT Panels as a structural system with the capacity to increase occupants’ agency.


Precedent sketches of Dogma’s “Territorio de Gigantes” and “Did You See Me When We Pass?”
Left: Site sketch looking back into an alley from Nicollet Ave, Right: Initial sketches of existing siteline corridors and potential spatial organization
Initial concept model, exploring diagonal structural grids and alternating floors


Layer Space features three independent structures that are tied together. Two building blocks and an exterior circulation structure which creates walkways and semi-private balconies for the upper housing levels. Together, the three structures create a gradient between the various public and private programs.
The first two floors use a cast-in-place concrete structural system to house community programming and rentable office space. Floors 3-8 are housing. Between both building blocks, each housing floor can accommodate up to 4 non-ADA units and 1 ADAaccessible unit. However, the structural design allows for these units to be combined based on the needs and preferences of renters and owners.
Model photo: 1.4” - 1’ study model focused on the Nicollet Ave entrance
PHYSIO-VISUAL ACCESSIBILITY
Public space is made accessible through physical accommodations and visual design features, making the space both welcoming and inhabitable. The public building block’s entry angles back, revealing itself. Gradual sloping paths lead to the on grade building. Public circulation structures are painted to visualize their use. An unenclosed hallway leads between the two building blocks, connecting a public outdoor seating area to a more private, but still accessible playground


SPATIAL-SOCIAL INTERACTIONS
Chance social interactions in passing create the potential to build community and empathy without requiring direct interaction. Design facilitates these interactions with semi defined, private balcony spaces which border the exterior center circulation route. These spaces have the potential to capitalize on the social density of multi-family housing, while providing Residents with gradations of privacy.


ADAPTIVE AGENCY
The ability to change and adapt living spaces for both renters and owners. This agency is gained through the action and potential action of reclaiming personal living space. CLT structural shear walls clearly demarcate cells in the building block that can be combined or divided. These same walls make additional partition walls flexible and easier to install. This allows for custom sized bedrooms to be added to any cell. This adaptive agency also applies to the building long term, making it more adaptable for shifts in population density, occupant income, and ownership.



HANDMADE: SELECTED PROJECTS
UMN MArch Program
Graduate Design
Studio 2 - Spring 2024
I began study architecture because is combined my interest in stem fields with my love of painting, drawing, and crafting. While much of my hand crafting has been channeled into architecture models, I was able to design and build a chair during my final year as and undergrad. I have also been blessed with the opportunity to travel and to practice sketching and painting the places I go, and the friends, classmates, and family who go with me.

The Blanket Chair, Danish Furniture Design Studio, Spring 2023 Above: Full image Left: Interior image







Torvehallerne, Copenhagen, water color and ink December 2022
Markeskirke, Stockholm, water color and ink
March 2023
Illume Renovation, Seattle, water color and ink September 2023
Istanbul Street, ink April 2023
Otters in the BWCWA, ink August 2023
Jarmer Plads, Copenhagen, water color and ink November 2022
Sagrada Familia, Barcelona, graphite January 2023









Adam, water color, January 2023
Eliza, graphite January 2023
Dad, water color January 2022
Autumn, water color January 2022
Søren, graphite January 2023
Tomer, water color January 2022
Self, ink January 2022
Yiping, graphite February 2023
Kayla and Gabby, graphite February 2023
Caleb and Autumn, water color January 2022
Cyrus and Sam, ink January 2022
Iris, water color January 2022
STEPHANIE DOSE - CURRICULUM VITAE
EDUCATION WORK EXPERIENCE
University of Minnesota Twin Cities Minneapolis, MN Masters of Architecture
Expected Graduation - Spring 2025
Teaching Assistantship - ARCH 1281: Design Fundamentals One, Fall 2023, Fall 2024
• Independently led lab sessions with 20 pre-design major students twice a week discussing readings, assignments, and providing vital feedback
• Assisted in designing and adjusting course assignments and schedules and promptly graded weekly assignments
• Provided program walkthroughs for students in Rhino 7, Adobe Illustrator, Photoshop, and InDesign with additional tutoring through one-on-one office hours
Contract Action Team Member- GLU-UE Local 1105, Fall 2024
• Participated as a student leader in the Graduate Workers Labor Union
• Virtually attended Union meetings and communicated bargaining updates to fellow design students
• Facilitated conversations between students and union leaders and talked to potential new members
• Communicated key concerns and priorities of MArch and MLA students to Union Leadership
University of Minnesota Twin Cities Minneapolis, MN
Graduated with High Distinction - Spring 2023
Bachelor of Science in Architecture
Study Abroad in Denmark - Architecture, Furniture Design, and Urban Design, Fall 2022 - Spring 2023
• Attended DIS Study Abroad in Scandinavia In Copenhagen Denmark for two consecutive semesters
• Participated in class and independent trips to study Architecture in other countries including The Netherlands, Germany, Turkey, and Italy
• Studied Danish Culture, Architecture, and Urban Design through an international lens
• Lived with a Danish host family and in a Danish Kollegium - participating in traditional Danish customs as well as every-day life
Research Assistant- Modes of Architectural Production in the US, Sweden, and Denmark, Spring 2023
• Completed a chapter in an ongoing study surrounding a triangulation of influence between the US, Denmark, and Sweden post WWII
• Translated and analyzed all 1987 articles from the Danish Design Magazine, Arkiteken
• Analyzed how Danish perceptions around Housing aid to the global South evolved during the UN’s declared International Year of Shelter for the Homeless
Student Blogger - DIS Copenhahen, Fall 2022 - Spring 2023
• Ran a student blog documenting the experience of studying abroad in Denmark
• Attended events as a DIS ambassador included the American Chamber of Commerce in Denmark’s Thanksgiving banquet
• Communicated with prospective and future students about my experience and any questions they had
• https://doseofdenmark.wordpress.com/
Architectural Intern
Alliiance Architects
Minneapolis, MN
May. 2023 - August 2024
Digital Assistant and Graphic Design
Consultant
Lumpen Studio, Kenneth B. Smith
Remote
May 2020 - August 2022
Office Admin & Housing Navigator
MN One Stop for Communities LLC
St. Paul, MN
Sep.2021 - June 2022
• Worked exclusively on the Memphis International Airport Renovation and Seismic Retrofit project during the PreDesign and Schematic Design phases
• Assisted in Developing phasing plans for a variety of design options
• Model existing conditions and design proposals in a workshared Revit model and generated presentation images of the model
• Assisted client with vision impairment in navigating digital interfaces
• Researched and tested options and applications for self publishing
• Consulted on text, design, and layout of printed publications
• Developed office organizational system
• Helped clients in temporary homeless shelters apply for benefits and connect with housing providers
VOLUNTEER EXPERIENCE
Construction Volunteer FacilitatorAmericorps
Twin Cities Habitat for Humanity
St. Paul, MN
June - August 2022 - 400hrs
Volunteer Designer
Search For Shelter Charette
Remote,
February 2021, 2022,and 2024 - 60hrs
Housing Navigator - Americorps
Ramsey County Emergency Shelter
St. Paul, MN
June - August 2021 - 300hrs
• Framed and finished portions of single family homes
• Created clear and communicative construction diagrams
• Instructed and supervised volunteers on daily construction tasks and protocol
• Collaborated with a team of volunteer designers
• Provided a homeless outreach center with a renovation design proposal
• Supported staff at a hotel converted into a temporary homeless shelter
• Helped clients apply for and renew benefits and connected them to housing providers

STEPHANIE JOY DOSE
SOLI DEO GRATIA
