PORTFOLIO



Hi, I’m a twenty-six year old architect graduated from Universidad Central de Venezuela. I´m building my dream career, I believe that a creative and intuitive vision along with a goal-focused mindset and team work are the keys for life-changing experiences.
For me Learning new languages is essential because architecture is all about human interaction and society.
I’m a native Italian and Spanish speaker, I’m also fluent in English since I was very young and recently I began to learn German.


Currently working as a Revit content creator for Plitie a platform of IPM Aslan.

Self-employed at “SDR Architecture” since 2019. Aside from architecture, interior design and renders I also create corporate identities, graphic design, logos and manage social networks.
Creator of “Dot and Line Studio” , a virtual studio to take part on online contests around the world. Focusing on my clients needs and showing them innovative, creative solutions, I got great results, winning 70% of the contests I have participated in.
Occasional thesis tutor of bachelor degree in architecture and design judge of design in architecture school.





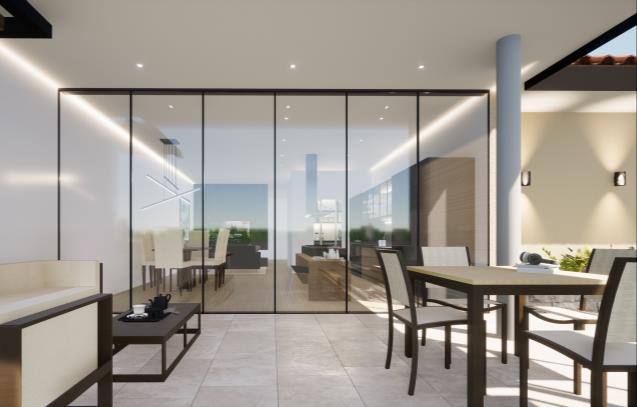
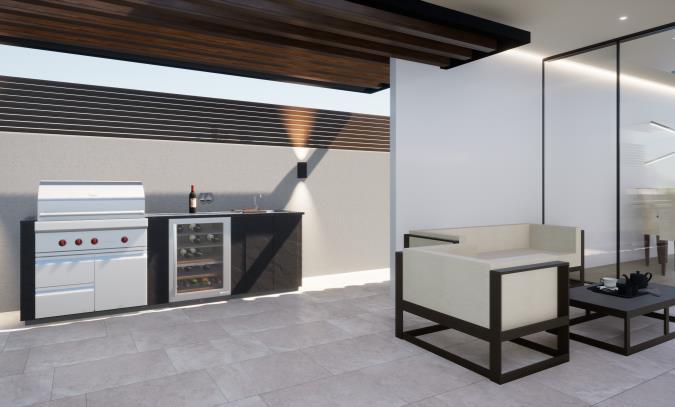

Year: 2022
Location: Las Vegas, USA
Reconceptualization of living room, kitchen, dining room and pool area with barbecue and outdoor living room. In the proposal with fluid and high end spaces the visual connections are the priority, this goal is achieved creating a connection with sliding curtain wall that when is opened the interior and exterior of the house becomeone.
 PORTFOLIO STEPHANIE DINATALE
PORTFOLIO STEPHANIE DINATALE

Year: 2023
Location: Oxford, England
Design of two flats with two bedrooms each and independent accesses. Both were designed in Coastal style and intended to be rented on AIRBNB or as student residences.

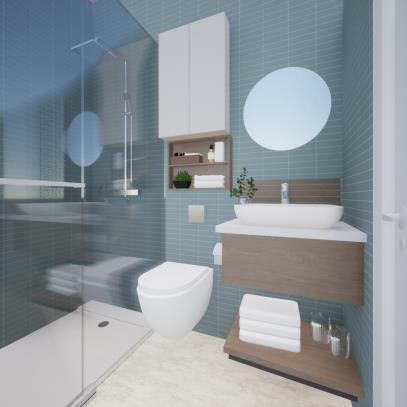

Both flats have all the services such as living room, kitchen, dining room and laundry area.
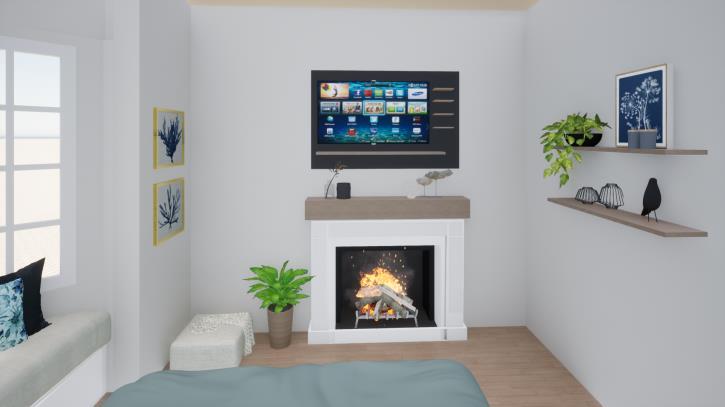
 PORTFOLIO STEPHANIE DINATALE
PORTFOLIO STEPHANIE DINATALE
Year: 2022
Location: Genova, Italia
The space unfolds to create multiple uses for the same area. The flexible furniture allows to accommodate a room with tv, full kitchen, bathroom with washing machine and accommodation for up to five persons (two on the ground floor and three on the second floor). It also has numerous closets and storageareas.
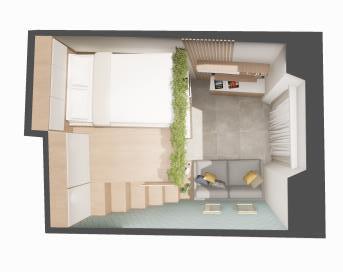



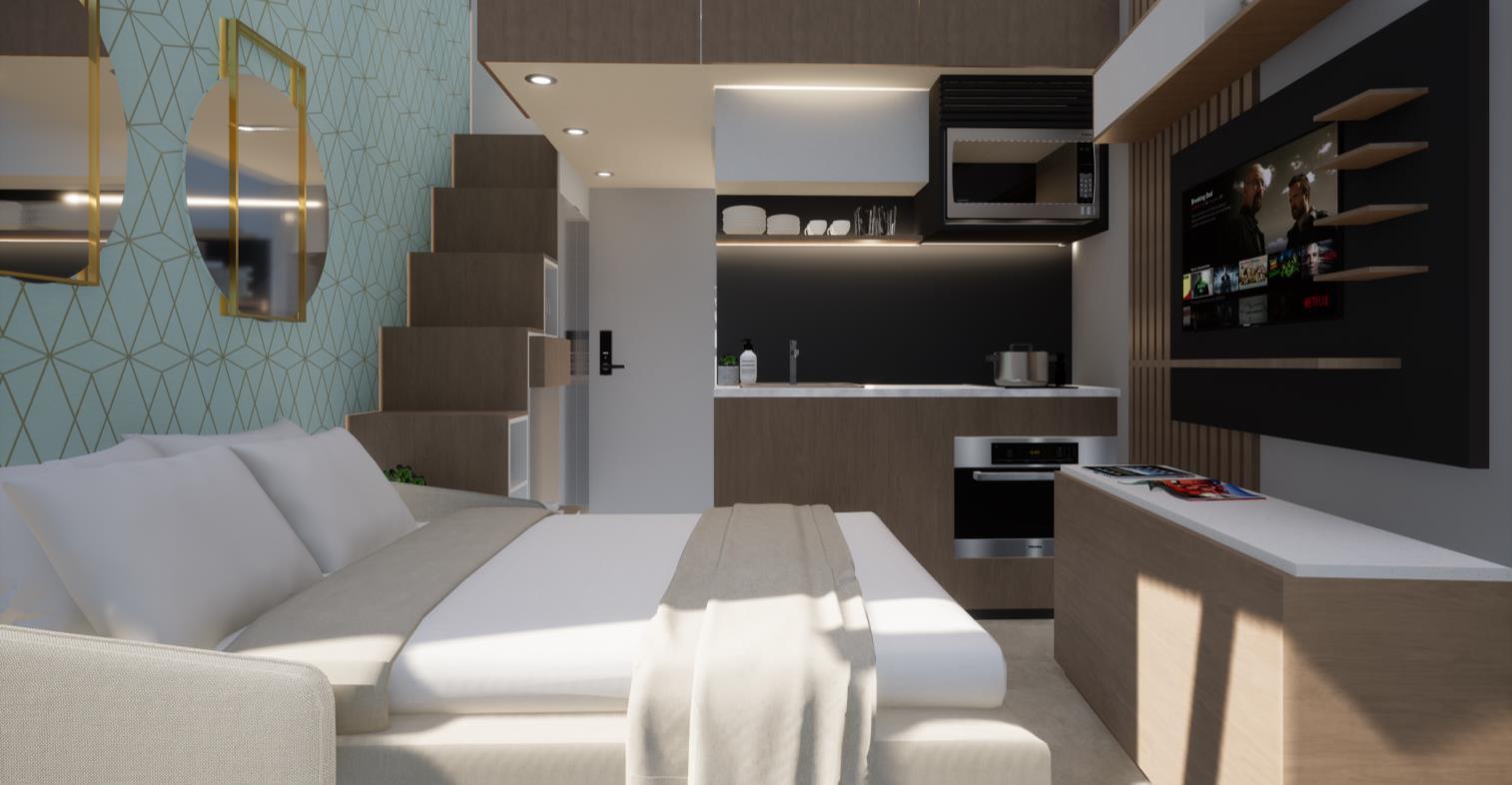 PORTFOLIO STEPHANIE DINATALE
PORTFOLIO STEPHANIE DINATALE

Year: 2023
Location: New York, USA
In this project, color fills the space with life.
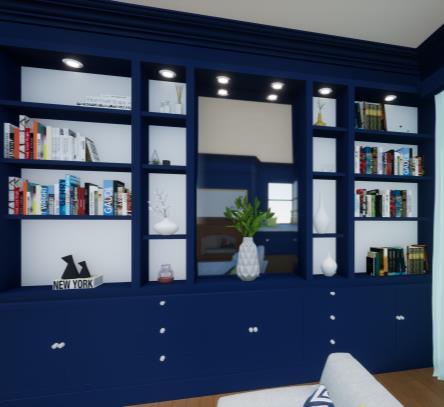


The living room is part of a historic building, so those traditional features of the windows and fireplace are rescued and reimagined, while the new elements are seamlessly integrated withthe existing ones.
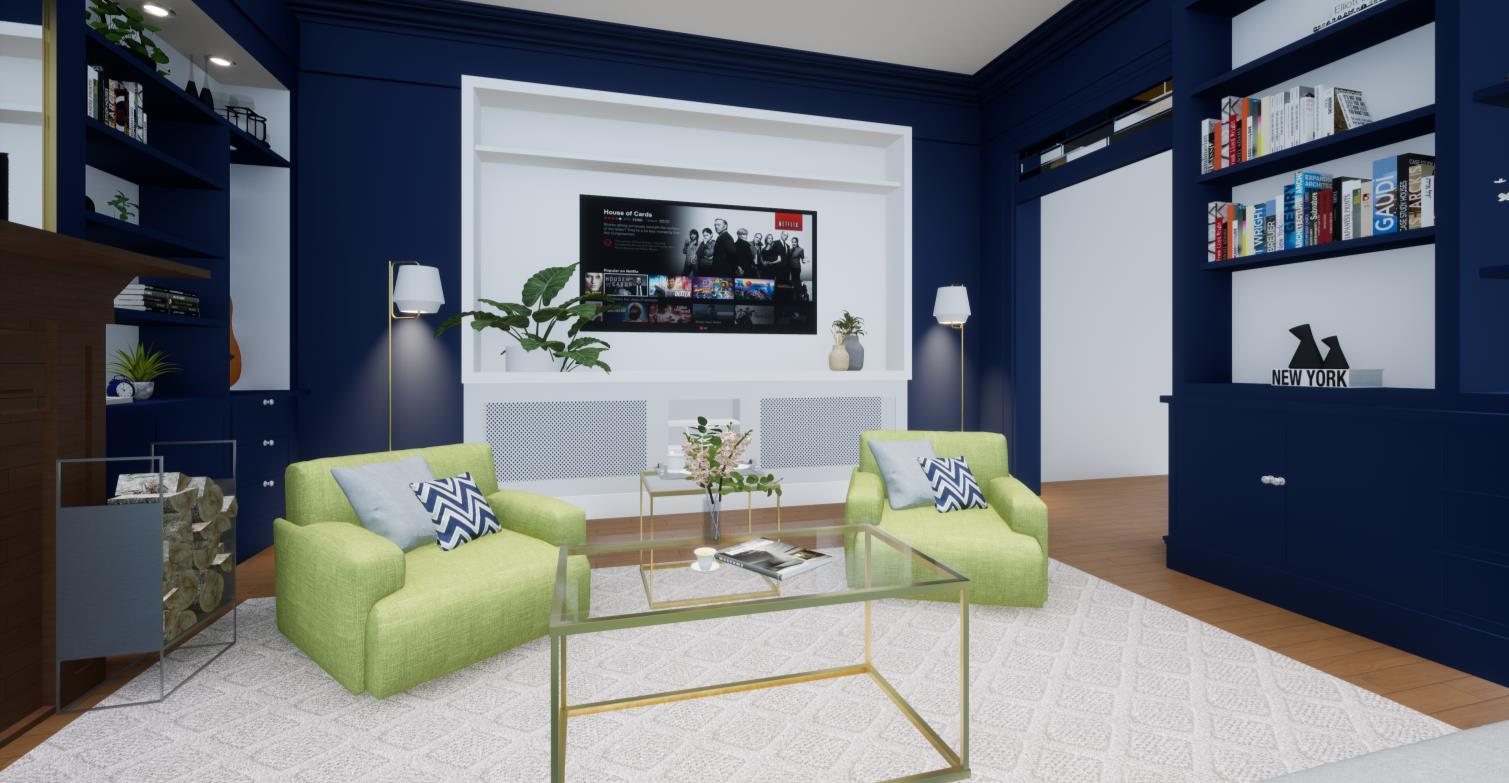
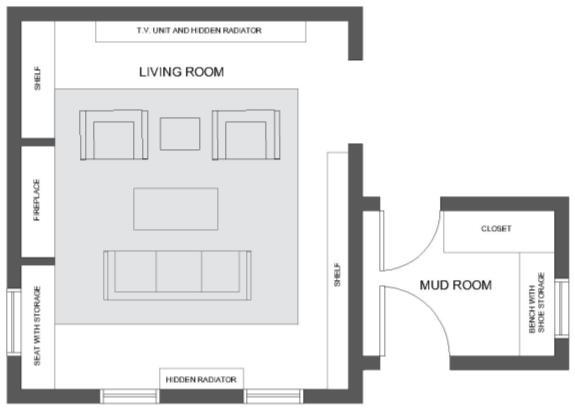
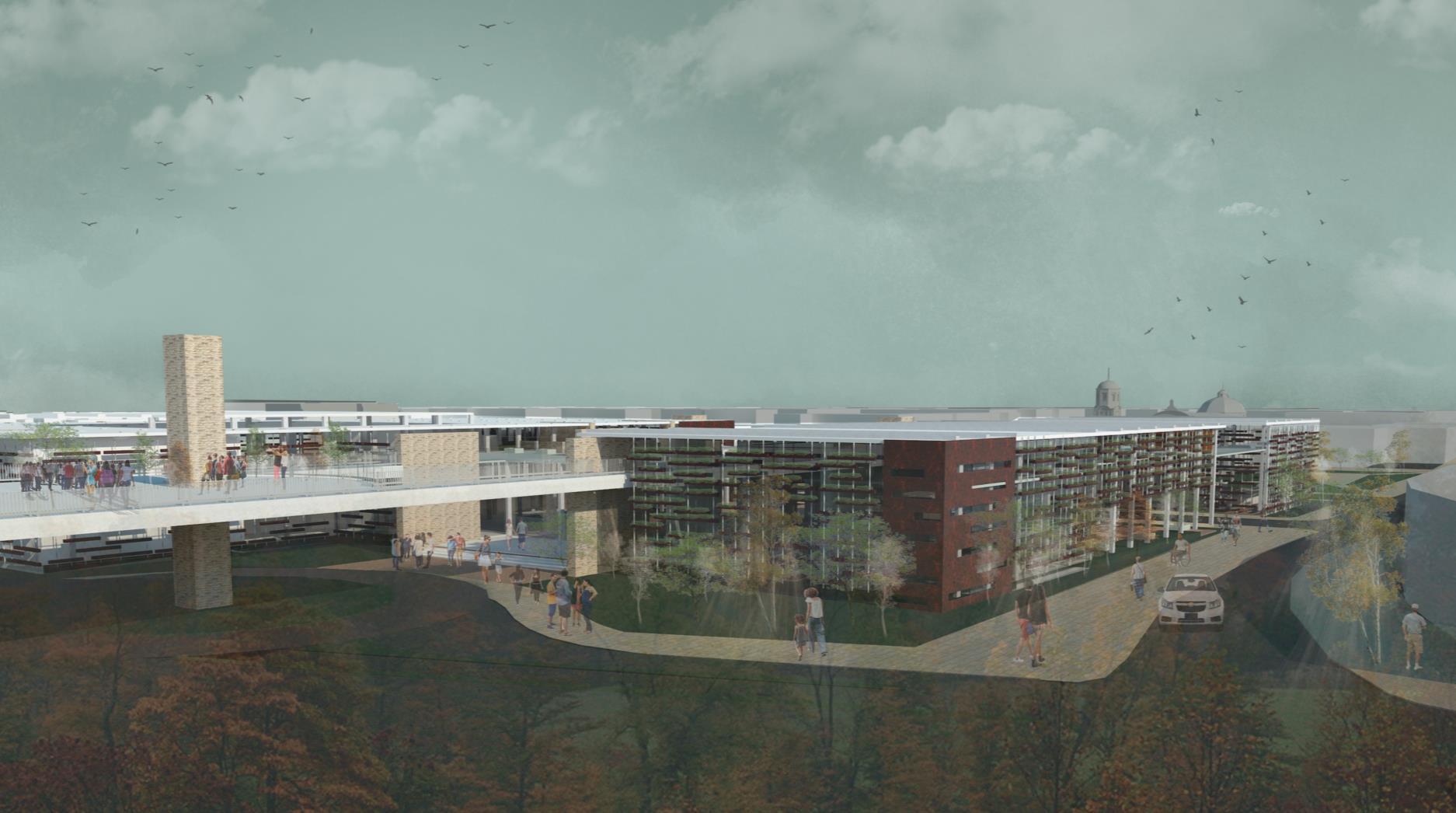
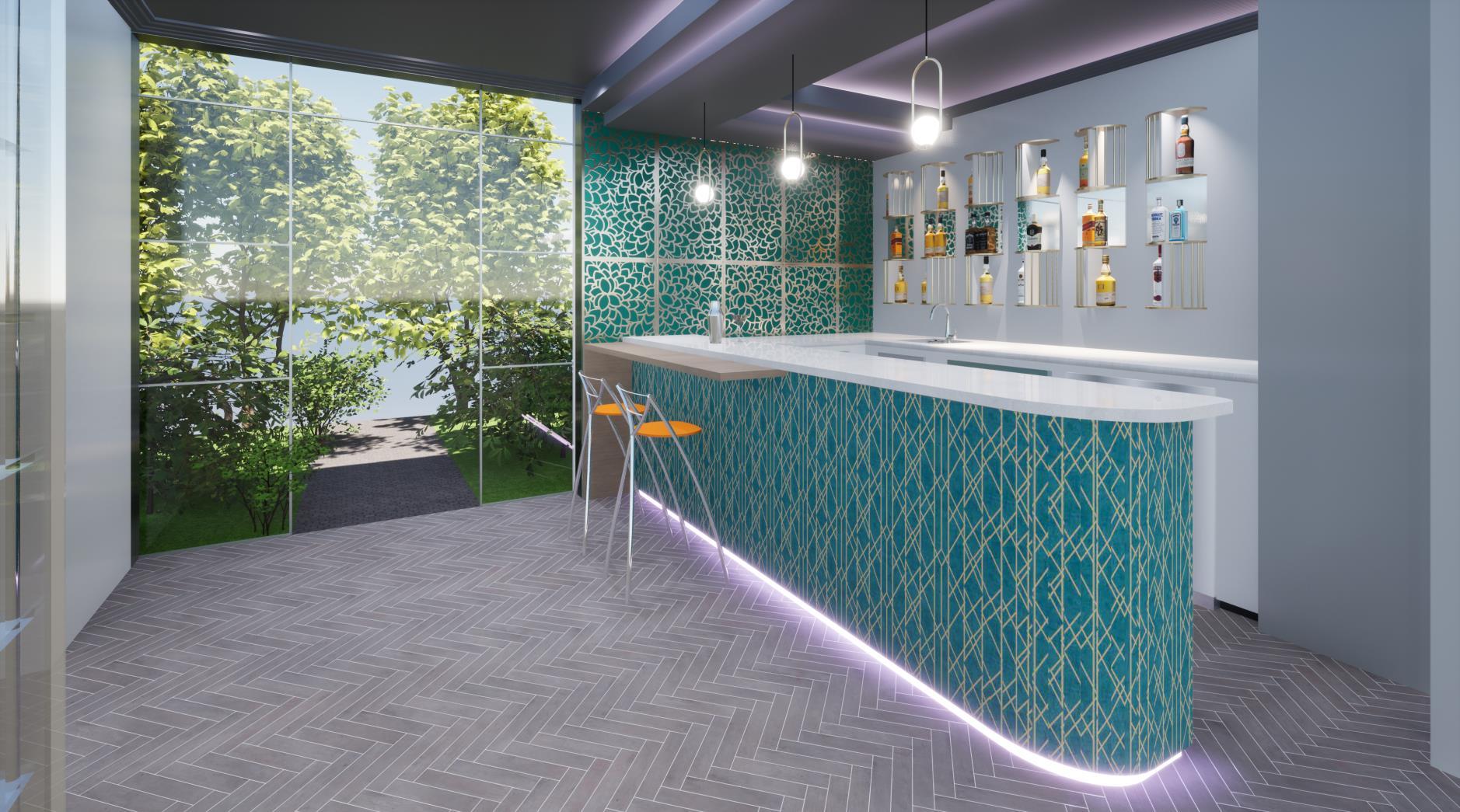
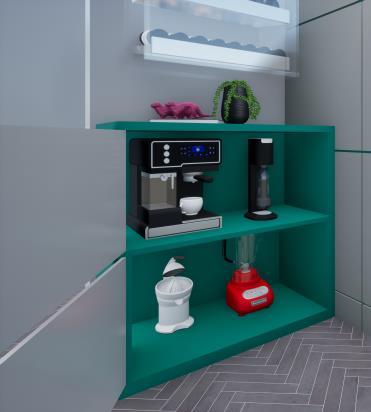
Year: 2023
Location: United States
A bar specially designed for a couple who has a special fondness for cocktails.
The bar is equipped with sink, automatic dishwasher, glass washer, refrigerators and ice makers, as well as spaces for up to 205 liquors and all the utensils to prepare everything from coffee to juices and sparkling water.


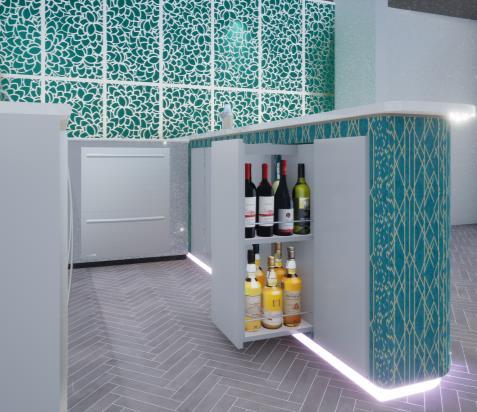

 PORTFOLIO STEPHANIE DINATALE
PORTFOLIO STEPHANIE DINATALE
Year: 2022
Location: Valencia, Carabobo
 PORTFOLIO STEPHANIE DINATALE
PORTFOLIO STEPHANIE DINATALE
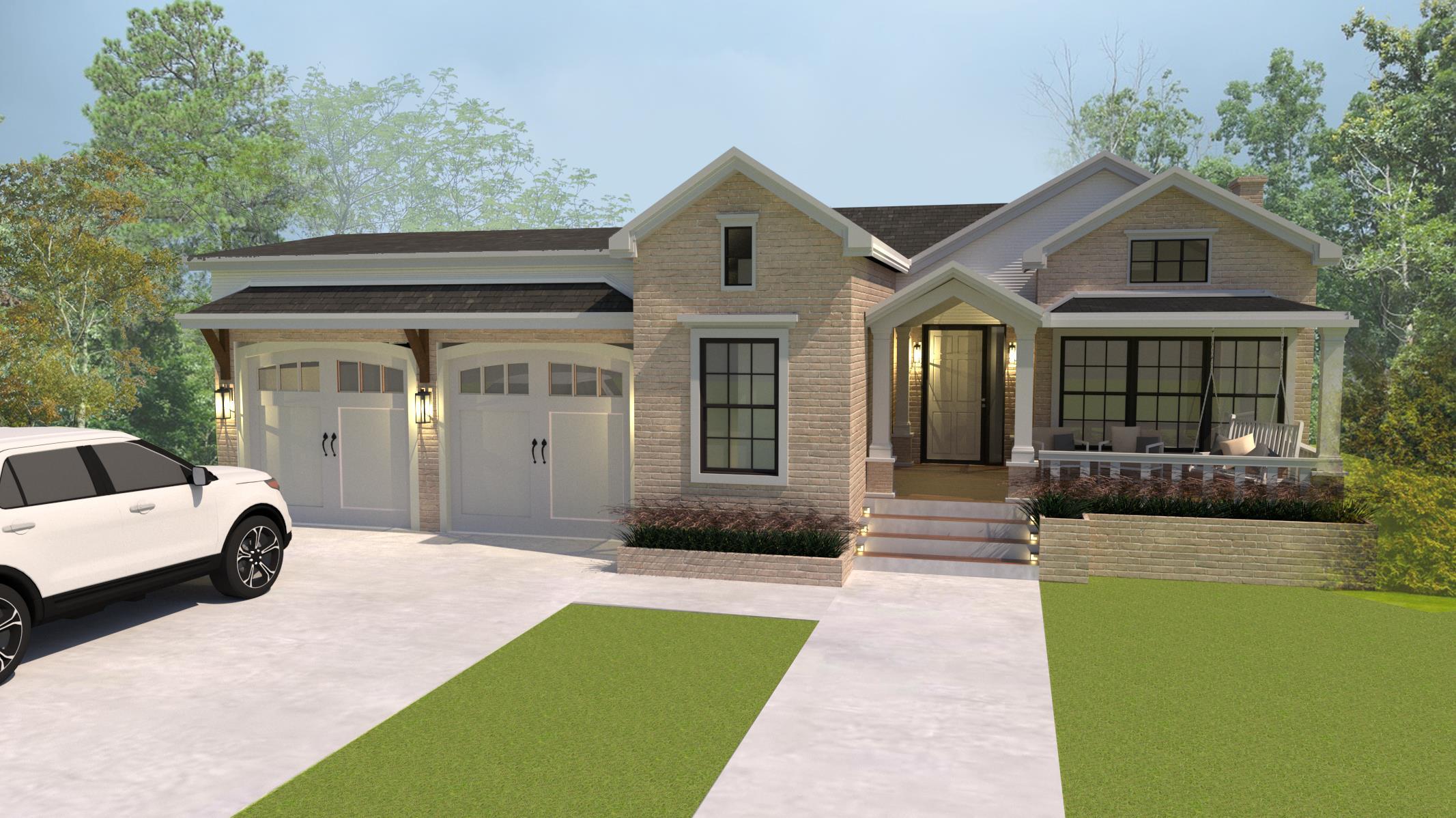
Year: 2021
Location: Texas, USA
2,200 sf single family home design.The house has four bedrooms, a living room, a dining room and a kitchen, as well as a patio with a barbecue area and a porch design in front of the house.
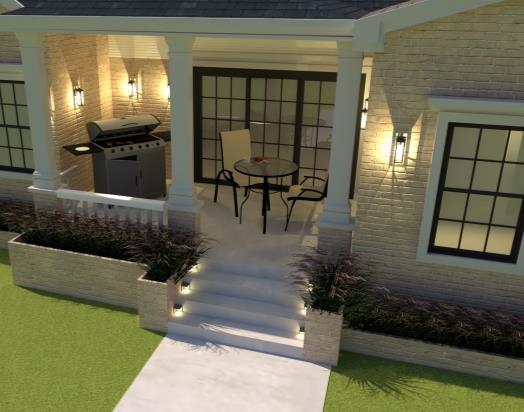
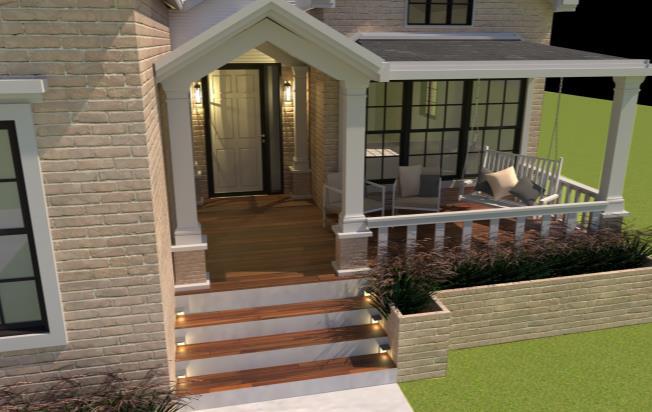
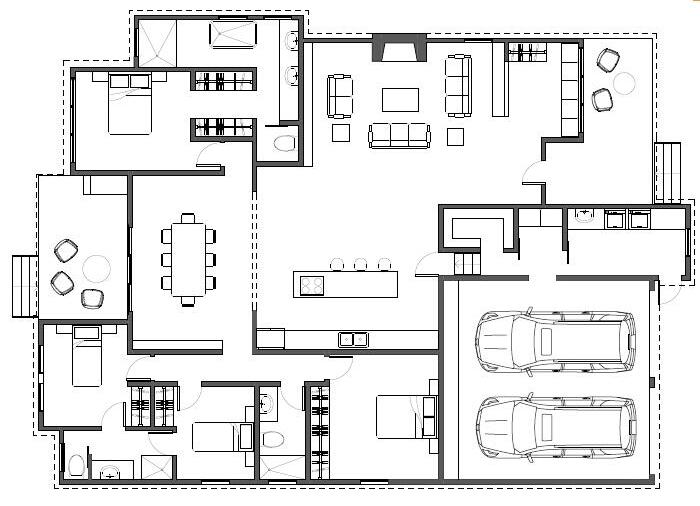
 PORTFOLIO STEPHANIE DINATALE
PORTFOLIO STEPHANIE DINATALE
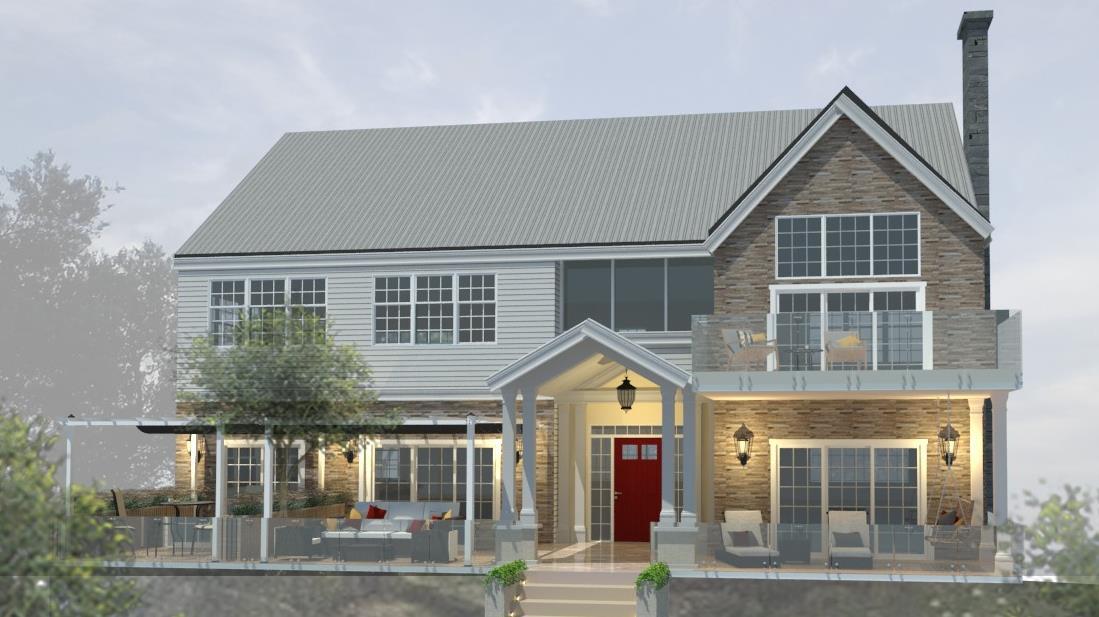
Year: 2020
Location: Florida, USA
Facade remodeling and addition of porches at the frontofthe house.


These new spaces enjoy a perfect view of the lake and now, with the pergola and the new furniture, the space is renovated, ready to enjoy the views and have a great time with family and friends.

 PORTFOLIO STEPHANIE DINATALE
PORTFOLIO STEPHANIE DINATALE
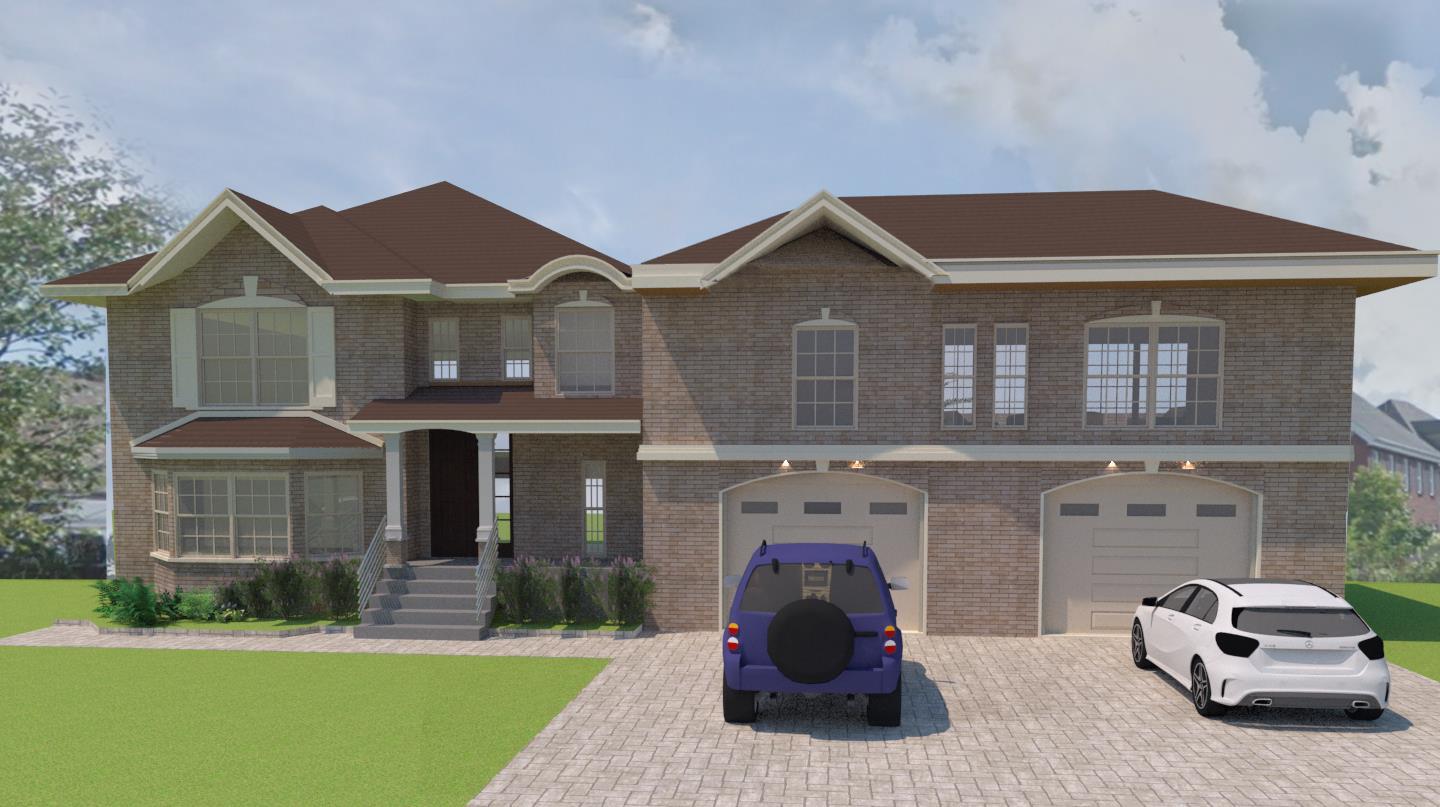
Year: 2020
Location: Quebec, Canadá
Remodelling of an existing home to add two garage spaces and a living room with access toa the new terrace.


A barbecue area is also incorporated on the backyard of the house behindthe new garage.
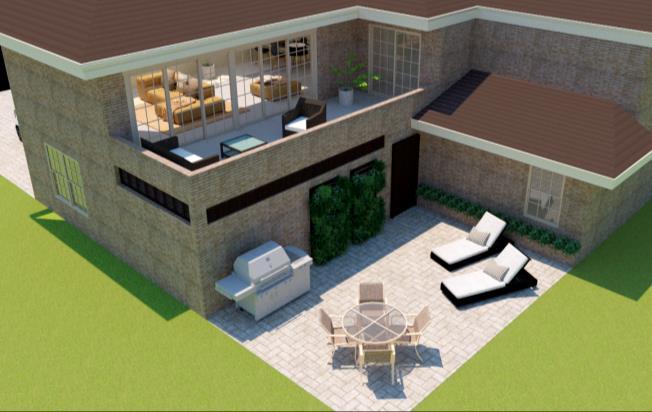
 PORTFOLIO STEPHANIE DINATALE
PORTFOLIO STEPHANIE DINATALE
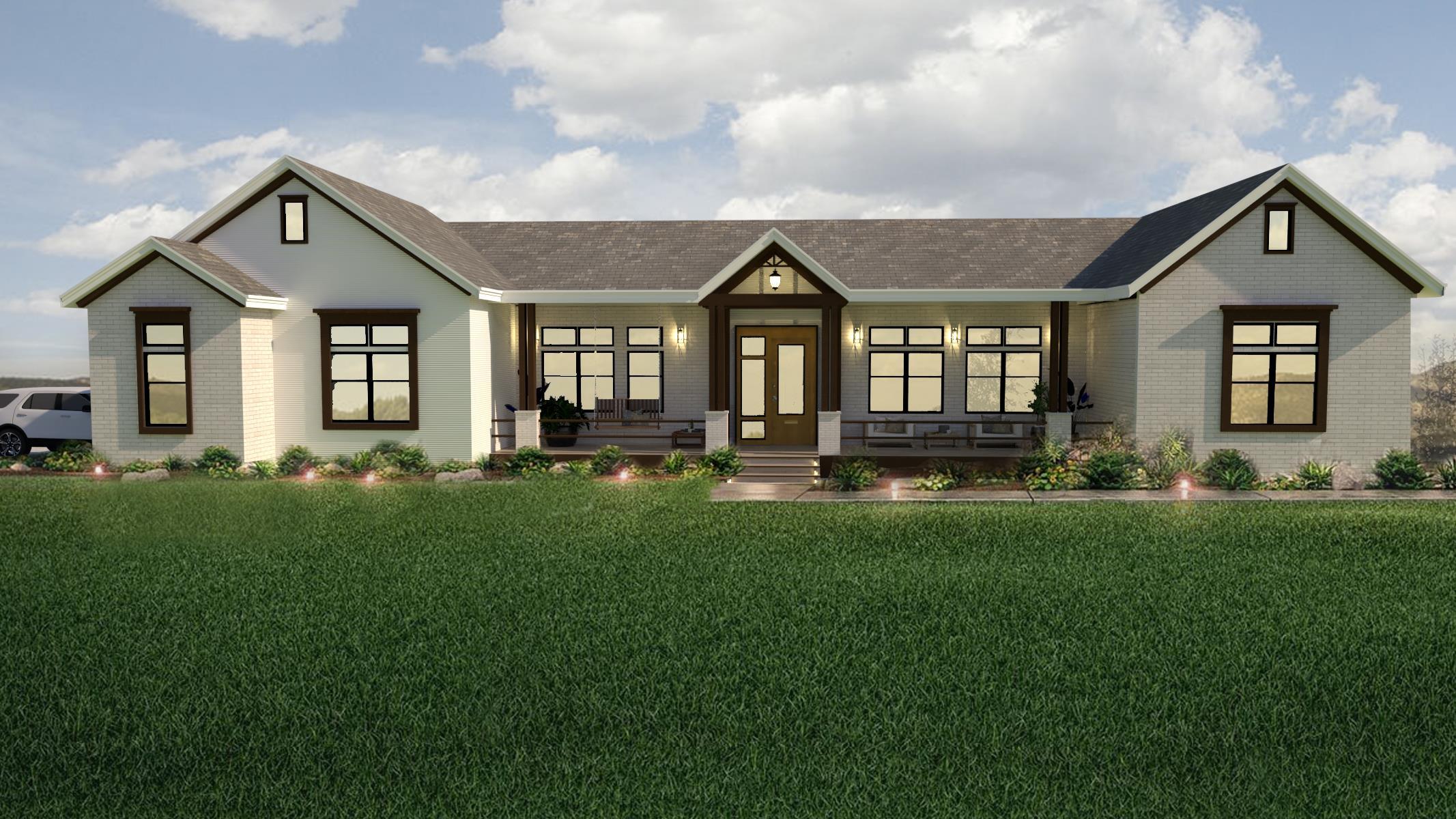
Year: 2021
Location: Texas, USA
Ranch style home design with a large porch and patio with BBQ area in the backyard.
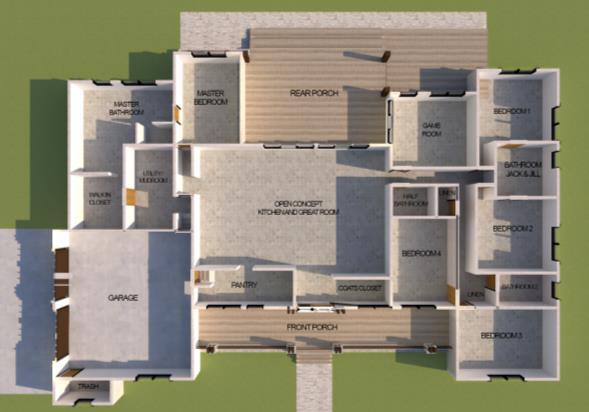
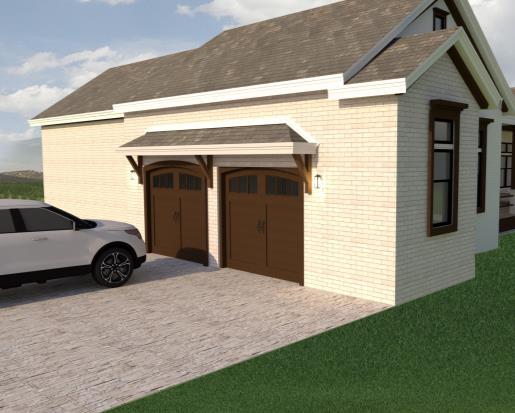
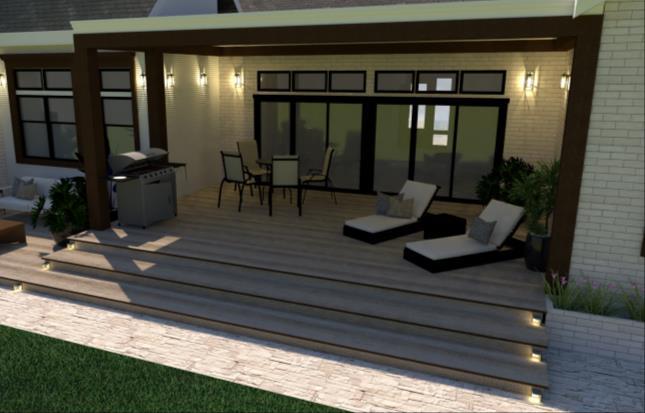

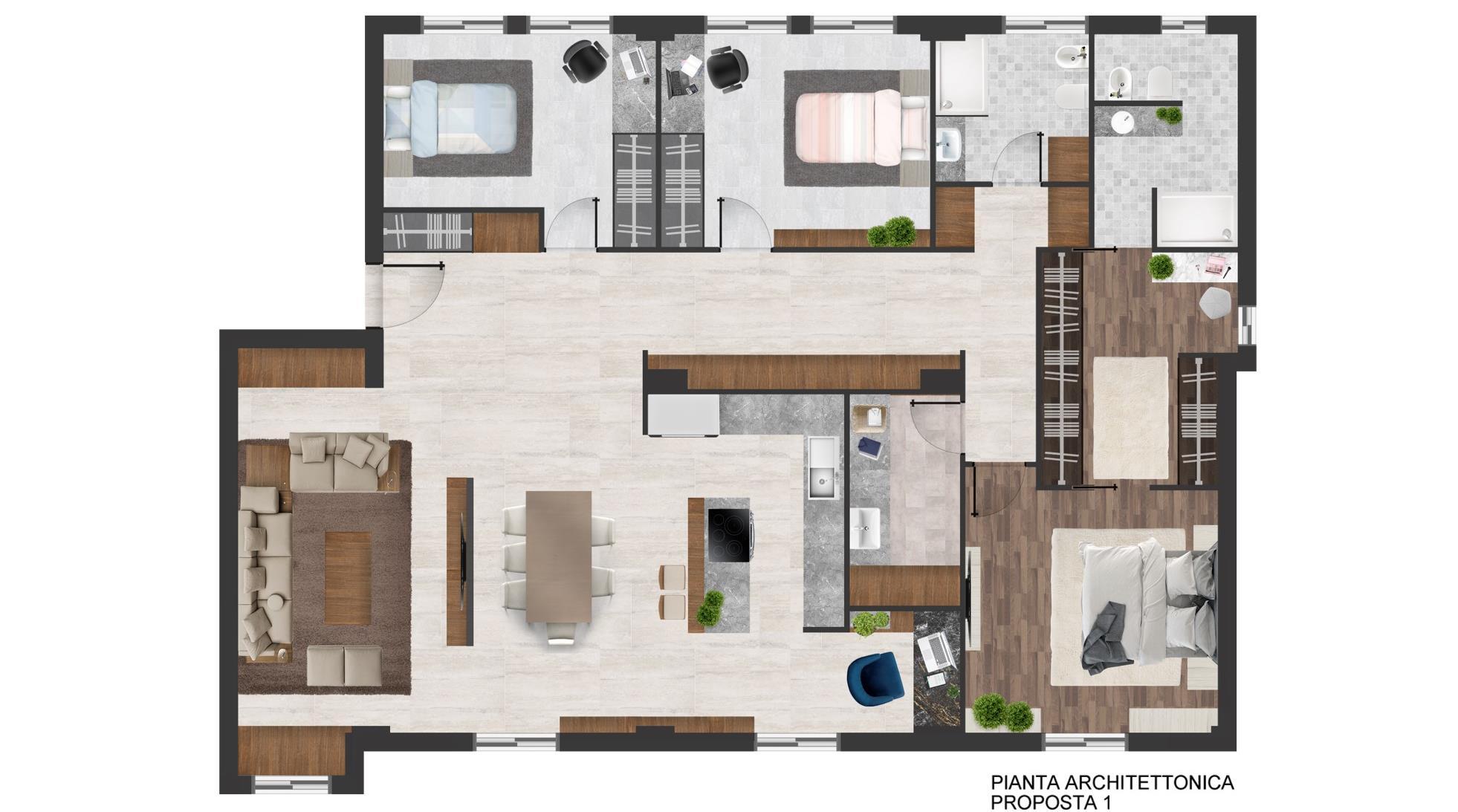
Year: 2022 Location: Italia
In this design, the "Open Space" is the heart of the house, where the living room, kitchen, dining room and "Home Office“ are located. The remodelling contemplates a spacious room with Walk in Closet, two single rooms for kids and laundry conveniently located near the rooms
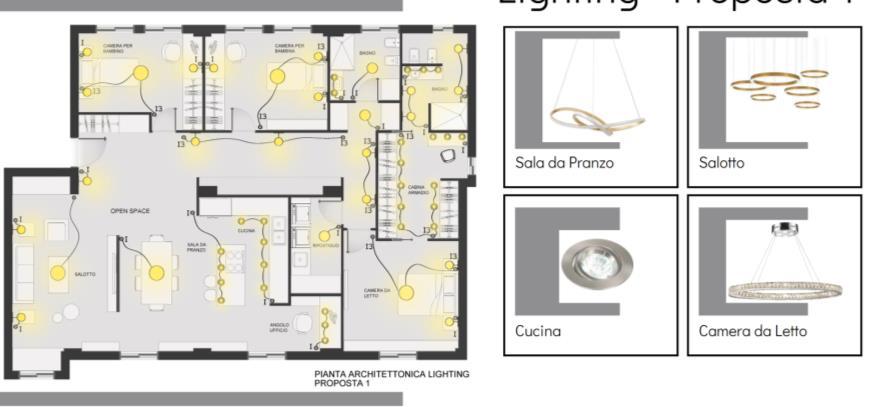
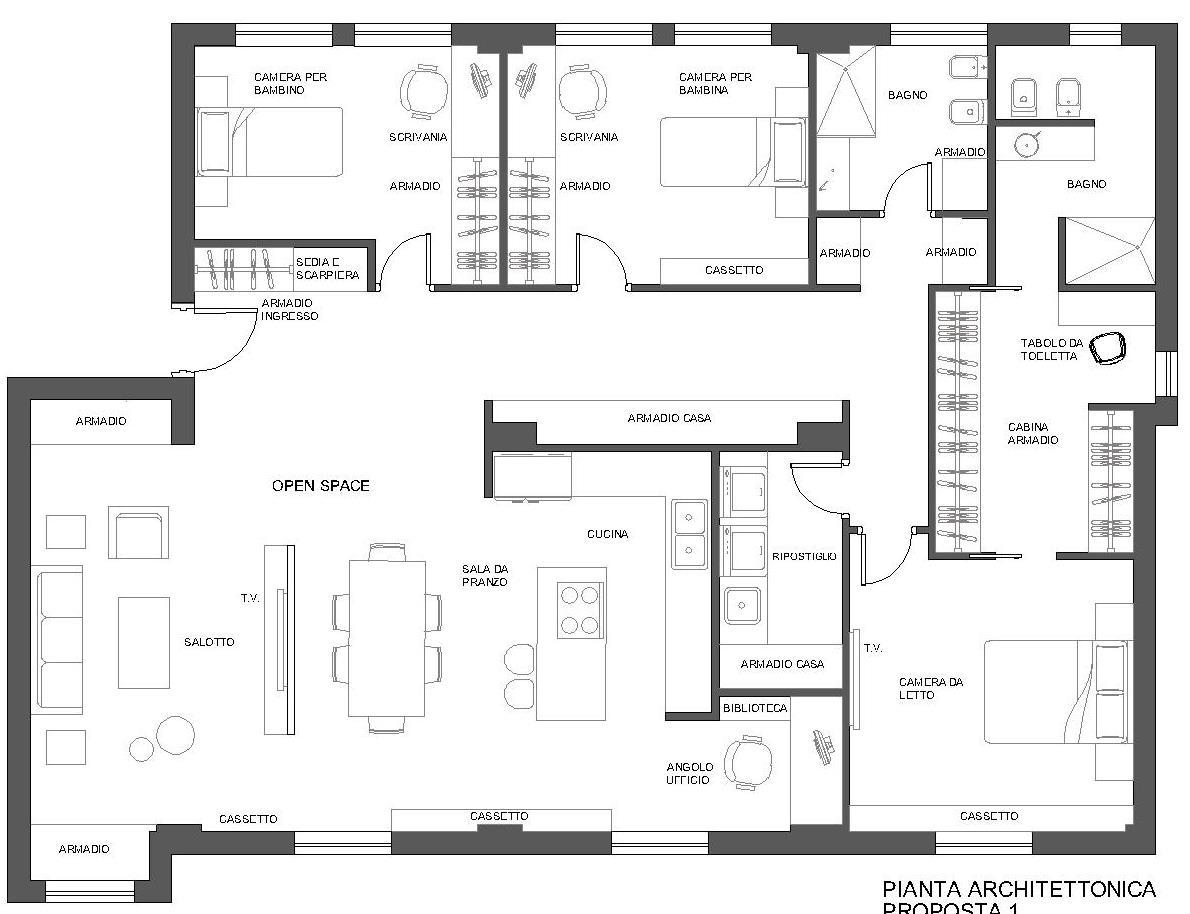
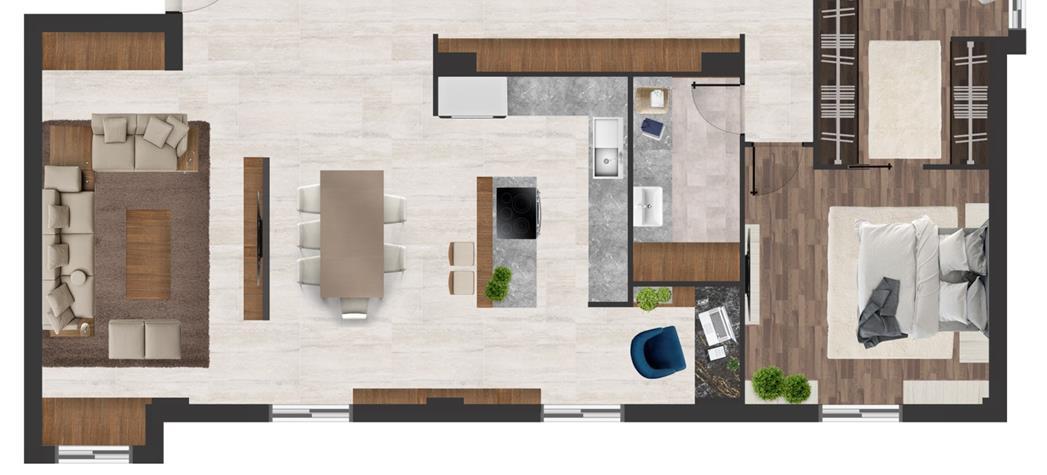
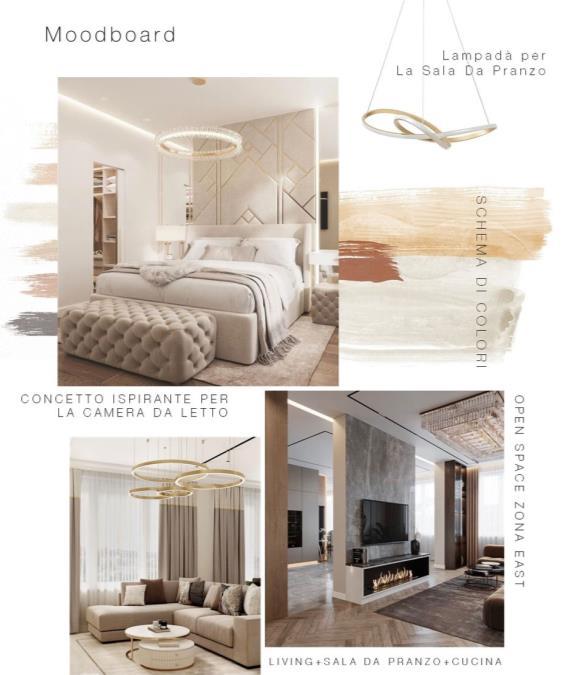 PORTFOLIO STEPHANIE DINATALE
PORTFOLIO STEPHANIE DINATALE
 PORTFOLIO STEPHANIE DINATALE
PORTFOLIO STEPHANIE DINATALE
BEAUTY SALON

Year: 2022
Location: Valencia, Carabobo
PORTFOLIO STEPHANIE DINATALE PORTFOLIO STEPHANIE DINATALE
PORTFOLIO STEPHANIE DINATALE

Year: 2023
Location: Av. Ricaurte, San Carlos, Cojedes.
PORTFOLIO STEPHANIE DINATALE

Year: 2023
Location: C.C. Llano Mall
Acarigua, Portuguesa.
Design of a medical supplies store located in the C.C. Llano Mall.
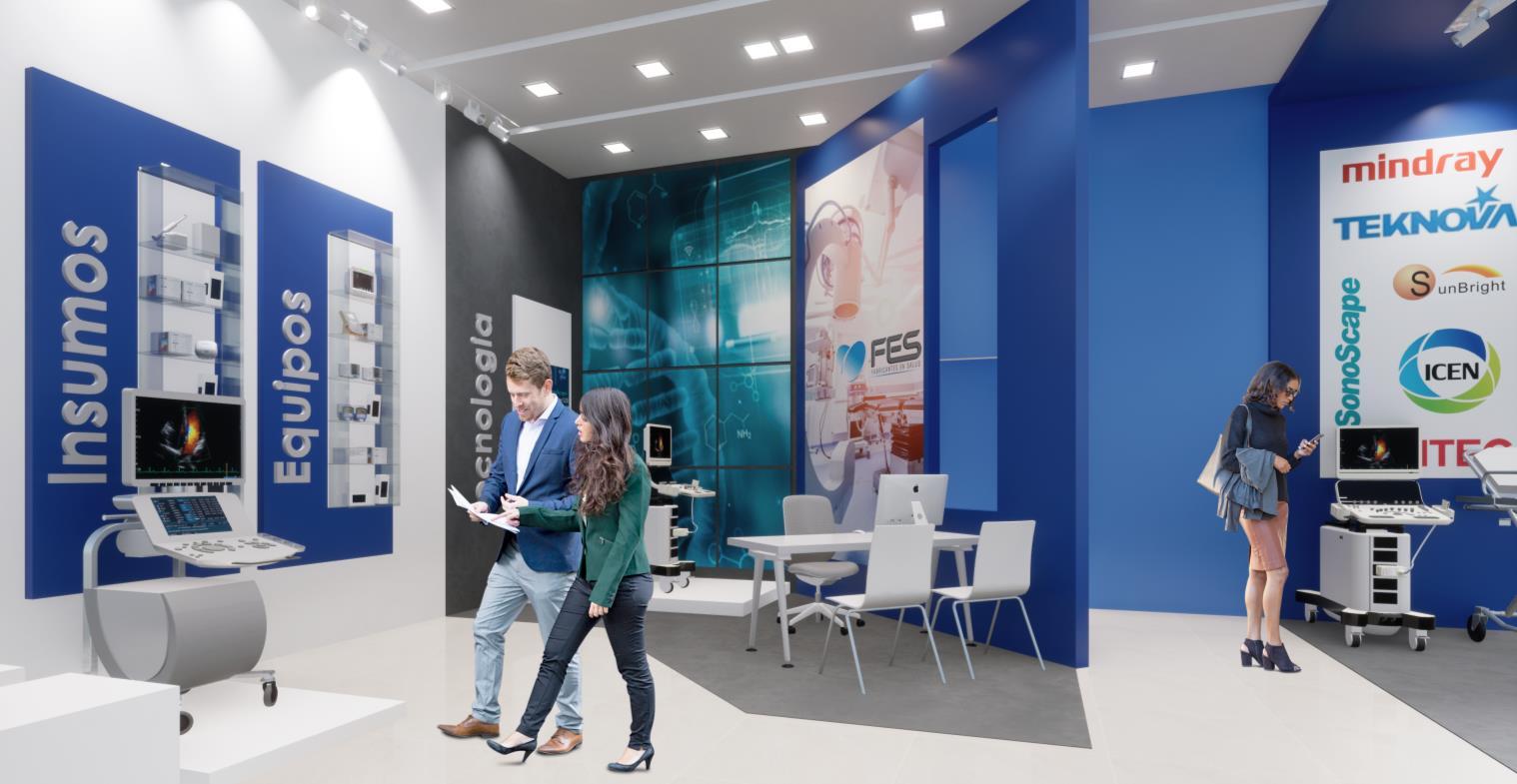
The establishment has different areas for displaying the medical equipment as well as a space to advice about the products and customer service and.
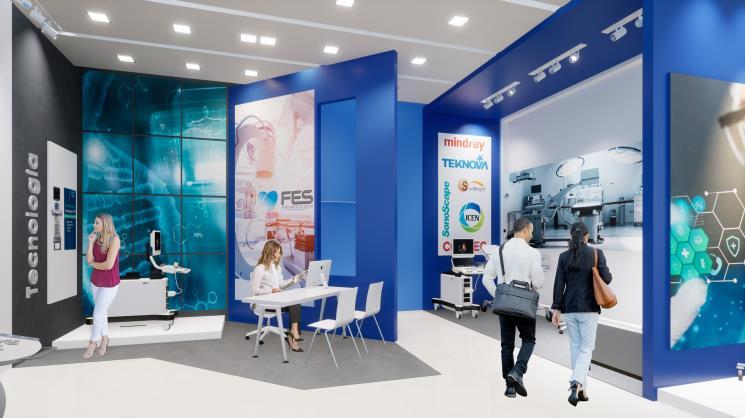
 PORTFOLIO STEPHANIE DINATALE
PORTFOLIO STEPHANIE DINATALE
HAIR SALON
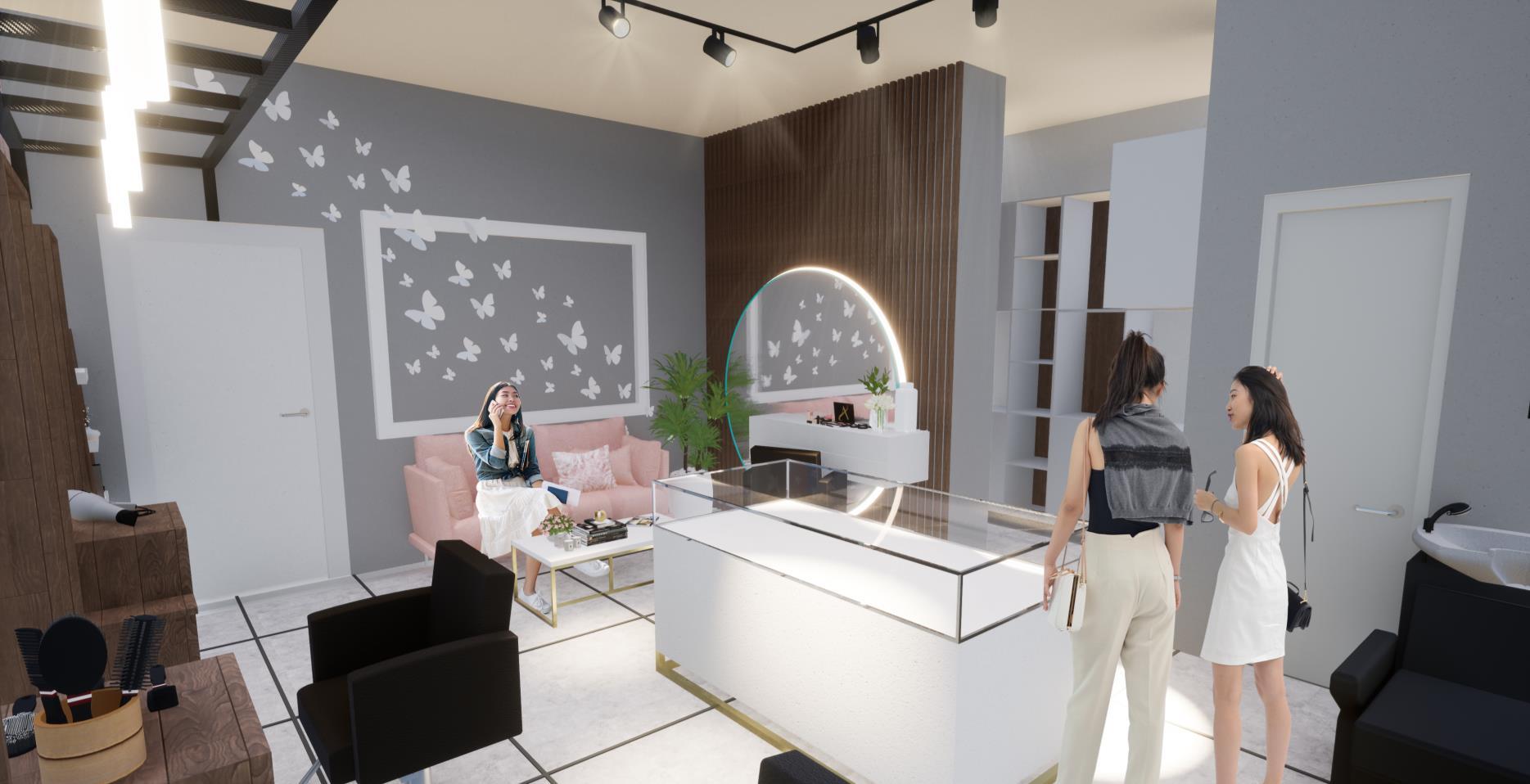

Year: 2022
Location: CalleAyacucho
San Carlos, Cojedes.
PORTFOLIO STEPHANIE DINATALE
Year: 2021
Location: Carabobo, Venezuela
A complex of different pool areas of various depths, the main one is an infinity pool with a waterfall and breathtaking view of the nature.
A coffee bar area and spaces to relax and take the sun are arranged around the main pool area.

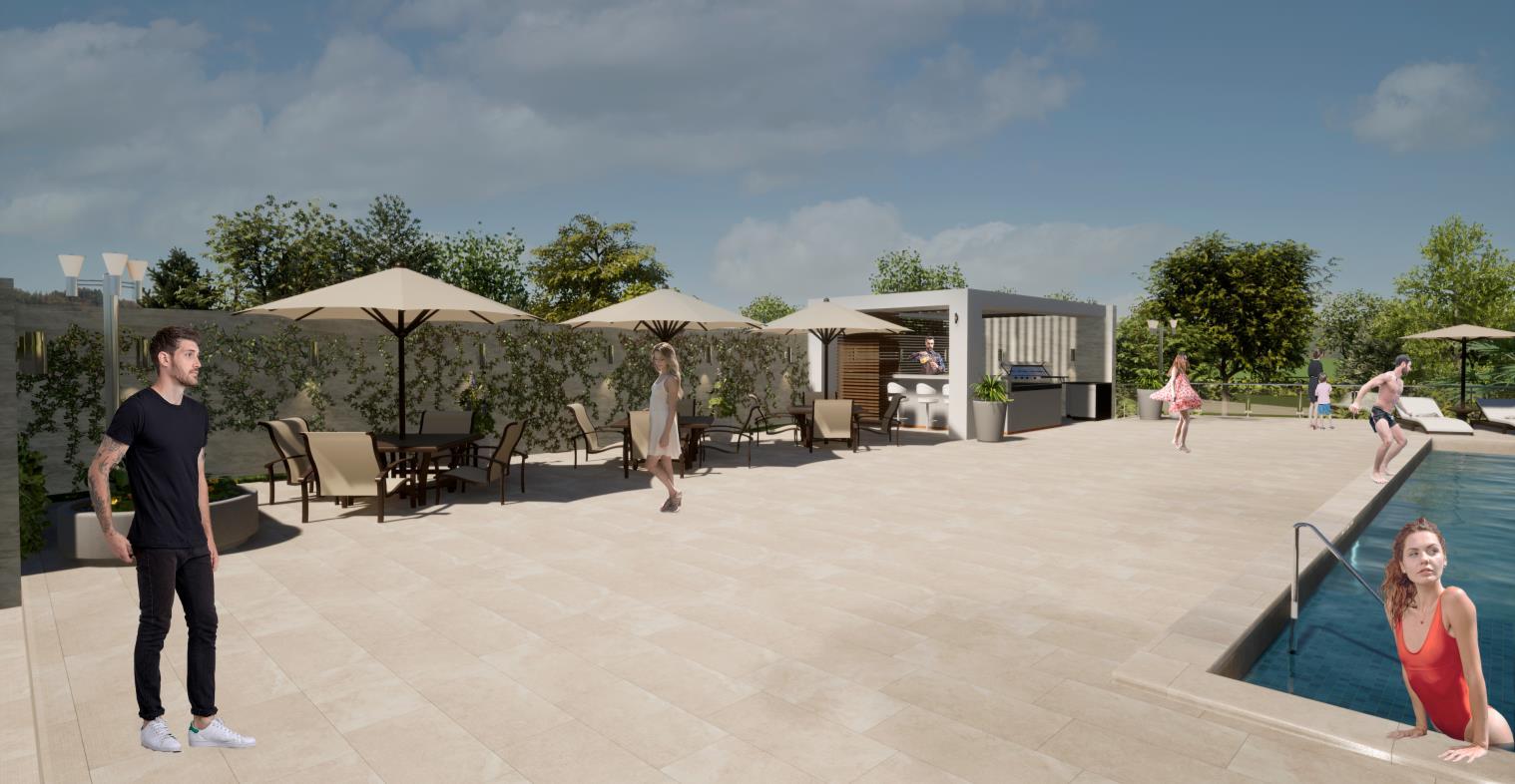

 PORTFOLIO STEPHANIE DINATALE
PORTFOLIO STEPHANIE DINATALE

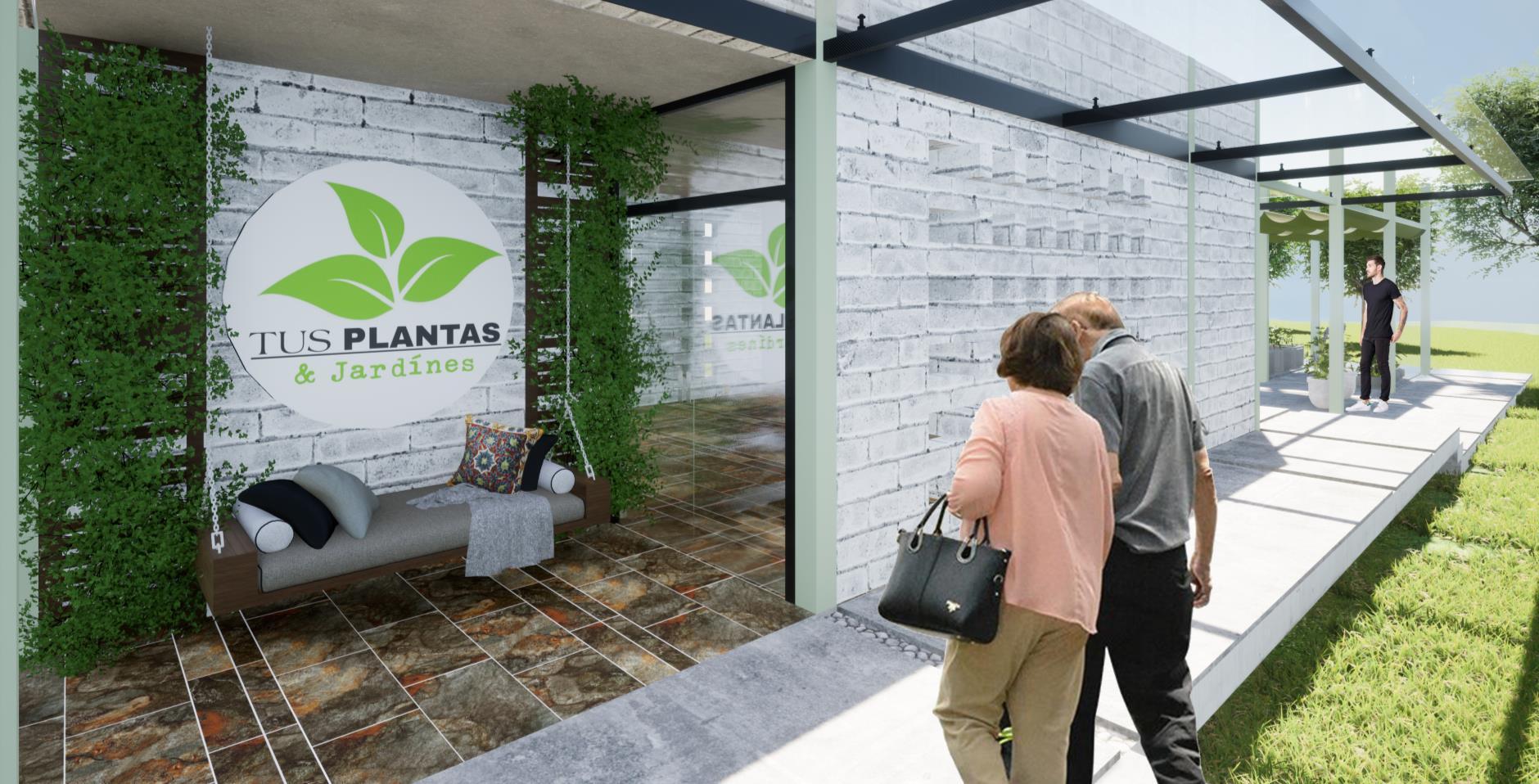
Year: 2021
Location: Valencia, Carabobo
PORTFOLIO STEPHANIE DINATALE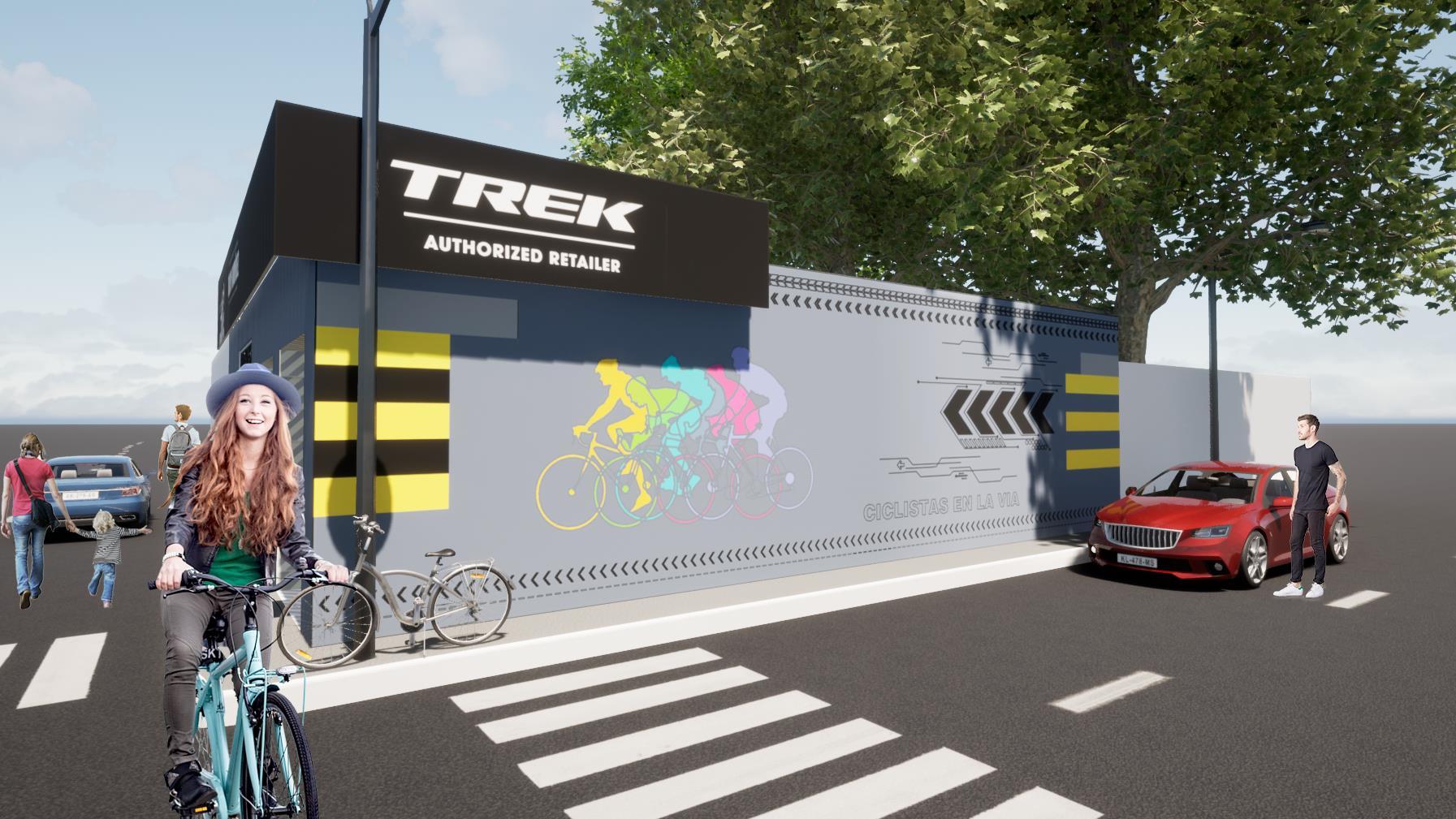 PORTFOLIO STEPHANIE DINATALE
PORTFOLIO STEPHANIE DINATALE
Year: 2021
Location: San Carlos,Cojedes
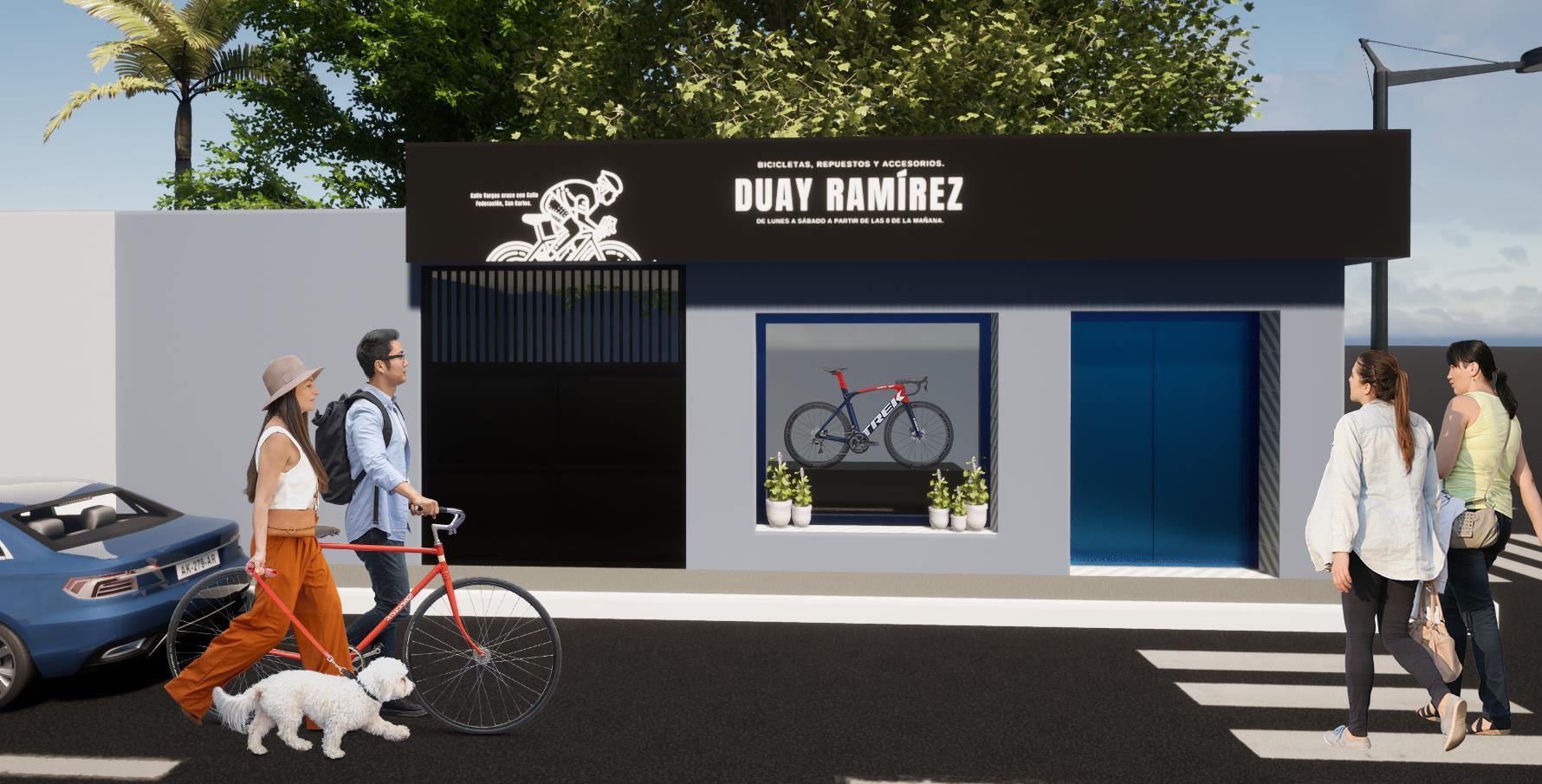
 PORTFOLIO STEPHANIE DINATALE
PORTFOLIO STEPHANIE DINATALE

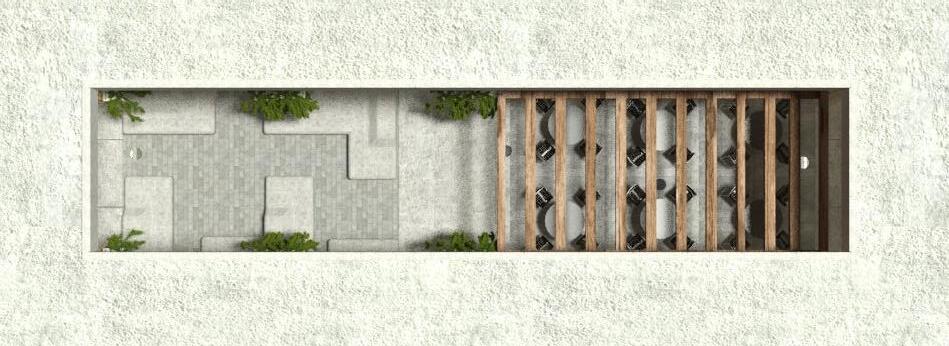
Year:2017
Location:UCV, Venezuela
Plantscaping (interior design of landscape) that highlights and enhances the architectural elements, creating spaces that encourage interaction, consolidating the essence of the Ferns Courtyard. The three spaces are differentiated by treatments of floors, vegetation and furnishings with design inspired by the logo of the Faculty of Architecture.
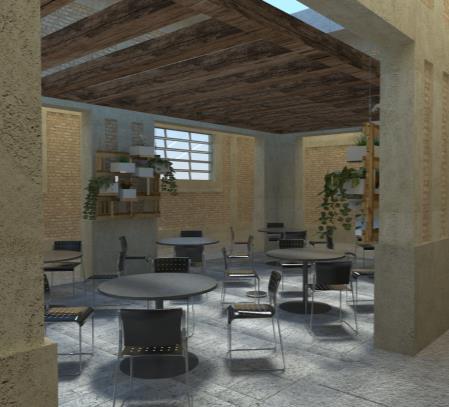
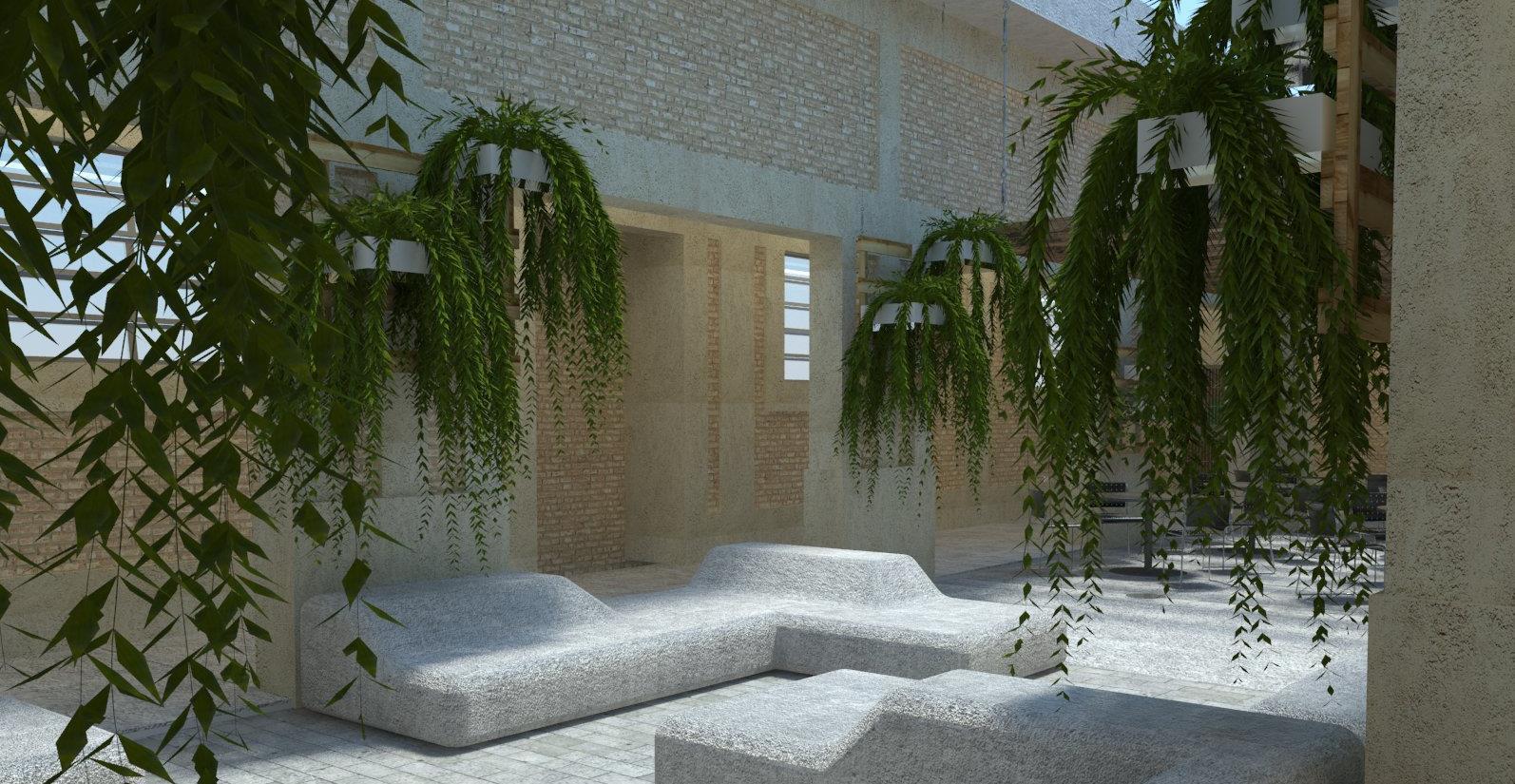 PORTFOLIO STEPHANIE DINATALE
PORTFOLIO STEPHANIE DINATALE
Connector thread between culture, economy and recreation
 PORTFOLIO STEPHANIE DINATALE
PORTFOLIO STEPHANIE DINATALE
Year: 2019
Location: El Tocuyo, Venezuela
Three levels are developed: Macro, Mezzo and Micro Tessitura, proposing a dynamic, participatory and associative thread that strengthens community development and cultural, economic and recreational participation to enhance the image of the CivicHistorical Centre. The equipment will reinvigorate the activities of the sector, taking as a backdrop the heritage of the city, giving it a renewed dynamic.
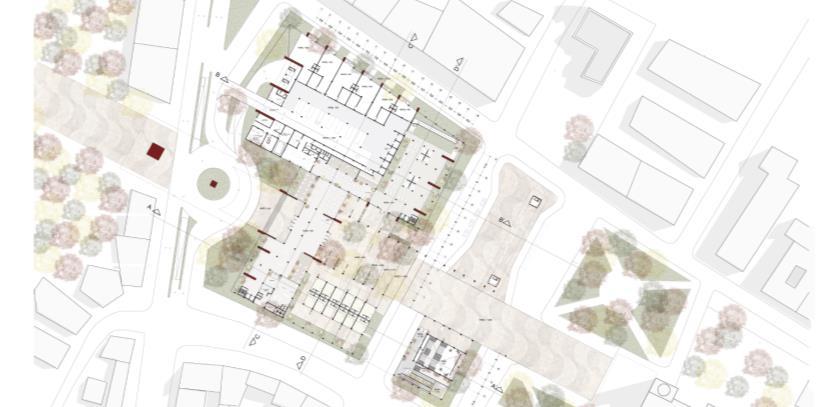



 PORTFOLIO STEPHANIE DINATALE
PORTFOLIO STEPHANIE DINATALE
Year: 2017
Location: Barquisimeto, Venezuela
Two interconnected volumes are projected through a vertical circulation core that unifies the social interaction spaces on the ground floor with the apartments.
It has areas for recreation, recreation, gym, meeting room, park and parking.
 PORTFOLIO STEPHANIE DINATALE
PORTFOLIO STEPHANIE DINATALE