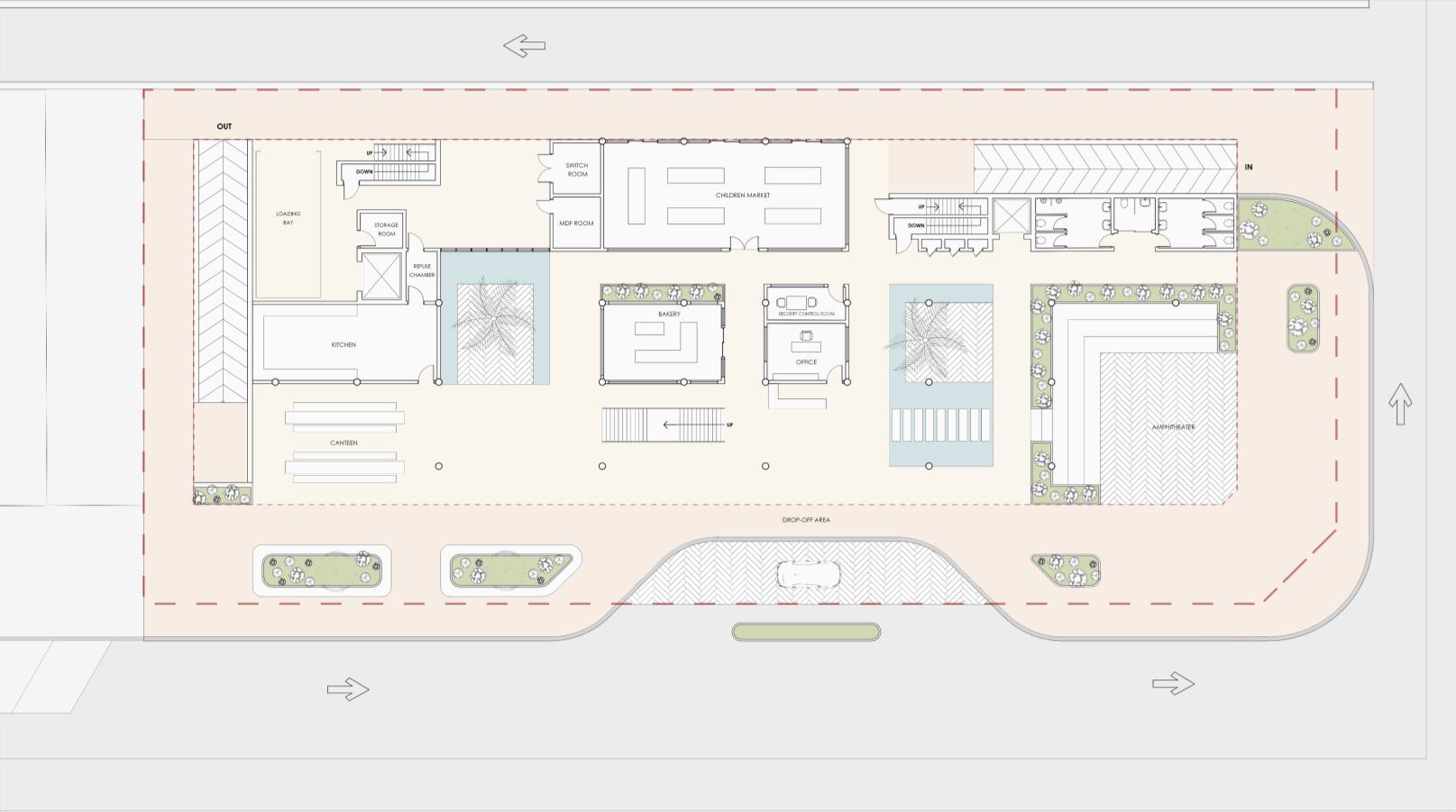POR FO IO T L
Architecture is an art form that encompasses numerous complicated aspects which requires both creativity and technical skills to achieve I believe the actuality of architectural beauty lies in the process where we build our craft with our individual associated aspirations. In the end, it is the rigorous methodology and the internal struggle which makes architecture so personal and poetic.

One of the biggest difference could be seen in the community of Chow Kit is the socioeconomical status The lower socioeconomic community – marginalized As a child of marginalized group, it is constant to be left out or ignored by the sight The child souls were lost within them due to fear, pain and shame caused by their past or current situation. These wounds may continue to affect their childhood if they were not healed.
To connect with the inner child, the urban room proposed to be a safe place where vulnerability could be expressed which creates a self-acting children community that will develop a tendency to prepare for the future possibilities.

The programs curation began by identifying needs and desires of the targeted user groups







- stateless children -







“Every child is an artist. The problem is how to remain an artist once we grow up.” - Picasso
The interplay of light and glass on the building's facade creates a captivating chromatic sensation that elevates the overall aesthetic appeal, providing a satisfying vision. The fusion of color with architecture is to evoke a sensorial experience that rekindles a childlike sense of wonder.









The idea of Kollage is like a jigsaw puzzle. The puzzle pattern reflects the community; different colors and shapes represent the diversity of the users Typically, each function acts as an individual piece, has a portion of a picture in Klang; when assembled, they build up a complete centre that celebrates the rich tapestry of Klang

 Located in the central part of South Klang, lies a site that sits between the Chinese Enclave and the Little India. With the Jalan Tengku Kelana overhead highway running adjacent to it, this strategic location has all the makings of a potential landmark waiting to be discovered.
Located in the central part of South Klang, lies a site that sits between the Chinese Enclave and the Little India. With the Jalan Tengku Kelana overhead highway running adjacent to it, this strategic location has all the makings of a potential landmark waiting to be discovered.
Scattered contact points which decentralised chance contacts.

DESIGN STATEMENTS
Mutual enriching with cultural knowledge
DESIGN INTENTIONS
Lack of a common space for all age groups to linger

Dying old businesses result in the fading of cultural essence
Create new opportunities with chance contacts
Multifaceted programs to be adapted by the people of Klang
Bring in contact points where intersections create a third space


DESIGN RESPONSES

Apply stacked effect following the neighbouring building typologies



Create protruding spaces results in chance contacts


Carry on 5-foot walkway and sidewalk as they are the dominant circulation
Create continuity of roofline which demonstrates an ownership using




SECTIONAL PERPECTIVE









materiality




“Meeting, being present in the same space is the prime pre-requisite for contacts to develop spontaneously.”







A double-sloped roof design was chosen, which beautifully mirrors the surrounding residential architecture This careful consideration not only adds to the visual appeal of the structure but also integrates it seamlessly into its environment.


DROP-OFF

PARKING AREAS




To ensure optimal safety, the public vehicular pathway is limited to the front of the building, while the drop-off and parking areas are strategically located for easy access and efficient circulation




















Dancing Lady was inspired an imagery fan-like structure as the ‘wall’ for its enclosure. The structure takes advantage of human reflexes to mold the action of dance such as dipping, stepping, turning, etc. We worked with bamboo and tensile fabric to understand the nature of these materials and how they can be used in our design The outcome of this project is to establish a meaningful connection between the concepts of anthropometrics and ergonomics; the spatial and experiential qualities they informed













