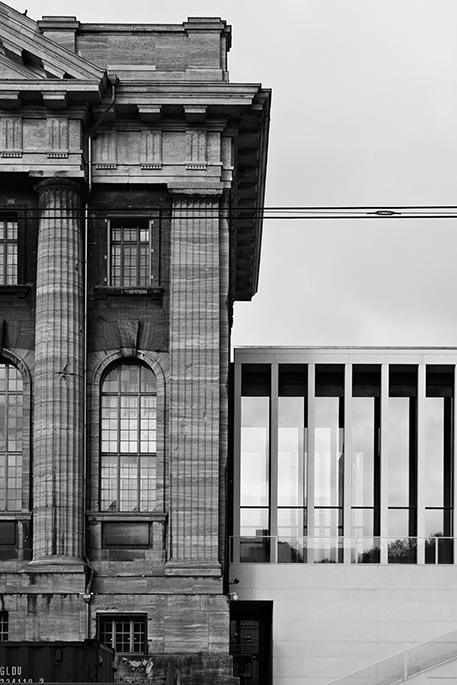Tracing the Silent Boundaries
Undergraduate Thesis | Spring 2025
SEAM
PAYETTE OpenLab | Fall 2023
Water Ever Exchange Semester @ TU Munich Summer 2024
AIA Competition Weekend-long Competition Spring 2025
Sculptor’s Studio Fall 2022
Hanbury Summer Scholar Research - oriented Internship | Summer 2023
Extended Co-curricular Engagements
Tracing the Silent Boundaries | Undergraduate Thesis Fall 2024 - ongoing

It is 2045. After a century of separation, the Koreas are finally reunited. They find themselves both familiar and foreign - a connection strained by the weight of 100 years.
The Demilitarized Zone (DMZ) a 160 mile scar etched across the Korean peninsula, stands as perhaps the most profound trace of division. How does one memorialize and honor such pain? How many generations will carry the memory of this fracture, and how will they celebrate the beauty of this fragile reunion? A reunion both complex and terrifying, yet achingly beautiful.
16 architectural interventions will rise along this boundary, seeking to capture the intricate tangled emotions of this momentous history.
As the first architect, I will strive to interpret these complexities through the first few projects, weaving together sorrow and hope, division and unity, anticipation and confrontation. The remaining interventions will be entrusted to future genetaions, their design evolving with time, reflecting shifts in tension, and the enduring strength of memory.
site 3 Year 20??
Undetermined
site 2 Remembrance
Year 2050 38°06’21.46”N, 126 °53’54.93”E
A sanctuary for two families to honor, celebrate, and reflect on the lives of their departed loved ones. Neither North nor South, yet bound by a shared heritagetranscending division through the shared traditions of mourning, culture, and memory.
site 1 Anticipation
Year 2045 38°18’31.00”N, 127°10’06.83”E Two observation decks stand in quiet dialogue, mirroring a century of watching the other side from a distance, embodying the tension of connection and separation.
The DMZ is a landscape in constant flux, shaped by shifting borders, migrating wildlife, and the natural forces of its rivers and mountains. It evolves quietly over time, reflecting the tension between division and the passage of life.















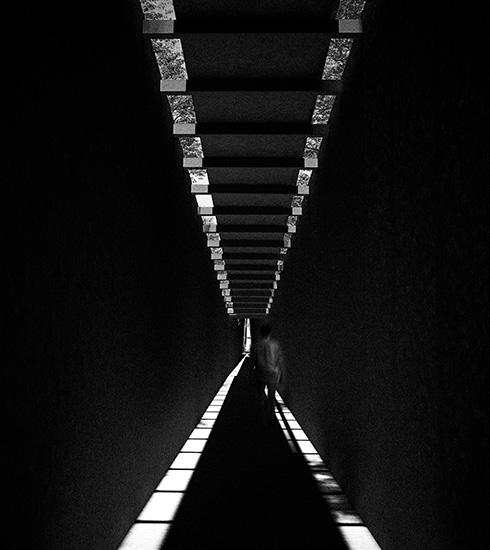





Seam | PAYETTE OpenLAB Studio
Fall 2023 | w/ Noah Freedman

In Boston’s Little Italy, a sacred society safeguards the traditions brought by Italian immigrants. For a few days each year, they open their doors to the city, uniting Boston in celebration. In this fleeting moment, they reveal themselves and their patron saint - Madonna Della Cava - a fabric relic carried from Pietraperzia, Sicily, a symbol of faith and heritage.
Through research, facade studies, and model exploration, the design draws inspiration from the site’s contrasts: the vibrant public streets and the quiet private sanctuary, stitching together, as we call it, the Seam.
The seam, describes an intentional distance between the two - public and private, sacred and profound, where the shrine rests beneath a cascade of light, where whispers of prayers rise, protecting the sanctity while offering glimpses to the tourists - until, at last, curtans arise, and the shrine is unveiled.



Battery Street features public facades with bay windows and arched entryways, making it one of the widest streets in the entire Little Italy neighborhood

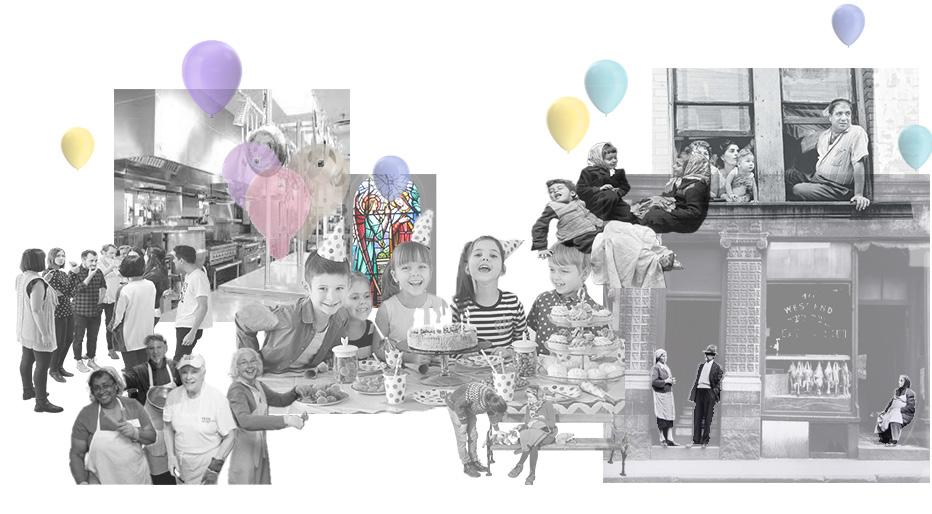














| refining and iterating through adjustments based on developed plans.
























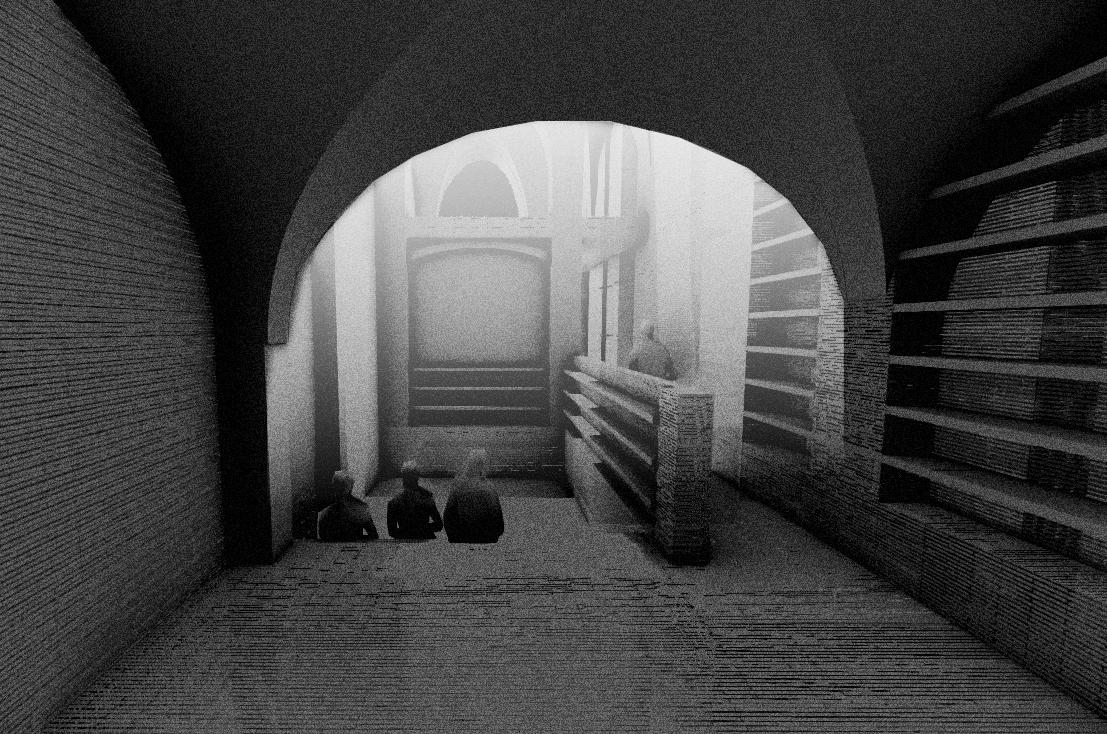


Water Ever | Exchange semester @ TU Munich
Summer 2024 | w / Laura Delgado + Carlos De Francisco Polo
(all drawings reproduced by stella shin)

Under the guidance of Professor Francis Kéré, the studio focused on addressing global water challenges. The team and I dedicated the first half of the semester to research on Barcelona’s ongoing water crisis. With heavy rainfall in a short season and prolonged hot, dry weather, the city faces heatwave risks, particularly to vulnerable groups like the elderly and children.
While Barcelona explores costly solutions, such as desalination plants, the core issue - climate change - remains unaddressed. Additionally, the city’s greenery, often the first to be neglected during droughts, exacerbates the problem by disrupting the natural circulation.
The proposed design is a flexible, modular system intended for various locations. The chosen site serves as a demonstration, where the design collects the rain season, then stored within an integrated collection system. The system includes an exercise machine, which activates a water pump, used for cooling purposes and to irrigate the surrounding vegetation.






Site: Parque Joan Miró, a multifunctional urban oasis in central Barcelona, blends art, nature, and recreation, featuring the iconic Dona i Ocell sculpture by Joan Miró. Dedicated to the artist Joan Miró, proposed modular interventions are strategically placed along its natural footpath.






Proposed site plan with red marking affected trees
Ceramic tile cooling wall: The proposed modular evaporative cooling wall repurposes reclaimed Spanish terracotta roof tiles, commonly found across Barcelona and Spain, to create a rainwater-fed cooling system through reconfiguration.



exploring configurations of reclaimed terracotta roof tiles to create an evaporative cooling wall

























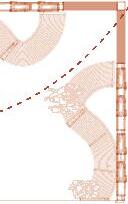













utilizing the tile’s natural inclination, the water flows down naturally and activates evaporative cooling. The water is recycled by basin, repeating the cycle.
The exercise machine powers a water pump that circulates water from an underground storage system through a network of pipes integrated into the frame. Water drips onto a brick wall, enabling evaporative cooling before cycling back into storage with an incorporated filter for continuous reuse

joined configuration perspective section






The annual AIA Virginia competition is an intensive weekend-long design challenge focused on rapid ideation. This year’s site was a metro station in Alexandria, a key public transportation hub for major metro and bus routes. The program required the integration of a public toilet.
The proposed design integrates existing footpaths to create a natural flow, allowing pedestrians to either pass by seamlessly or stop and engage with the space. Inspired by the historic charm of Old Town Alexandria, the design incorporates brick and playful archways: framing entryways, guiding movement, and shaping views in and out of the waiting and rest areas. A delicate timber frame unifies the structure, while interior linen fabric exaggerates the fluidity of movement, responding to the dynamic energy of the site.





Sculptor’s Studio

A visiting sculptor on campus requires both a spacious studio and a place to live. A long concrete wall divides the two spaces, serving as both a boundary and a guiding light source, as daylight washes over its surface. Positioned in front of the campus pond and walkway, the design transforms the artist’s process into the public - her work becoming art itself.
At night, channel glass turns the studio into a glowing lantern on campus, its light reflecting across the water. During the day, the glass balances privacy and transparency, with rhythmic openings offering glimpses of her work while maintaining a sense of privacy. This interplay echoes in the living quarters, where the concrete wall continues, complemented by a timber sunscreen in the living room. Facing the wooded landscape, this space offers a quiet refuge, allowing the artist to retreat from her work.


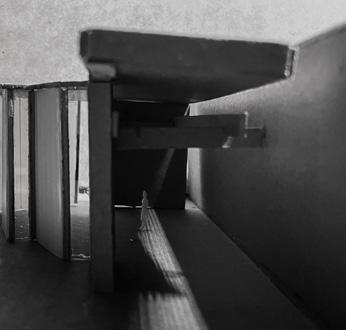
Hanbury Summer Scholar | Internship
Summer 2023

In collaboration with 6 fellow Hanbury Summer Scholars from various locations, this summer-long research project examined Virginia Beach through the lens of urban planning and architecture. The research aimed to enhance the city’s experience by addressing key challenges, including an overreliance on tourism, neglection of existing natural environments, climate change, car-centric infrastructure, and poorly planned oceanfront development, where towering hotels obstruct coastal views.
The project culminated in a comprehensive book documenting research insights, community interviews, and engagement, as well as proposed urban improvements. It concluded with a final presentation to Virginia Beach city officials.
My role was diverse, encompassing graphic design, researching and generating data, creating graphics and maps, conducting site analysis, and organizing presentations.



Zone 3: Laskin Gateway
Virginia Beach was divided into several zones for analysis and reimagination through the lens of urban design and architectural enhancement. The project focuses on revitalizing neglected green spaces such as pocket parks, repurposing underutilized parking lots and garages that obstruct oceanfront access, and redefining the boardwalk - currently the city’s main attraction, yet lacking in true functionality. These zones are then integrated into a broader network through proposals for public transportation, such as trams, and an expanded walkway system that connects key areas, green spaces, and attractions throughout the city.
Gateway
30th - 33rd street


Extended Co-curricular Engagements

Beyond the studio hours, I expanded my academic experience through a range of interdisciplinary projects.
From designing and fabricating an 8-foot-tall sculpture using robotic arm research, to organizing and hosting guest lecturers as the leader of a student-led organization, I engaged in collaborative and leadership driven initiatives.
My involvement in magazine and book production further enhanced my design, professional, and adaptive skills, allowing me to grow both creatively and as a leader.




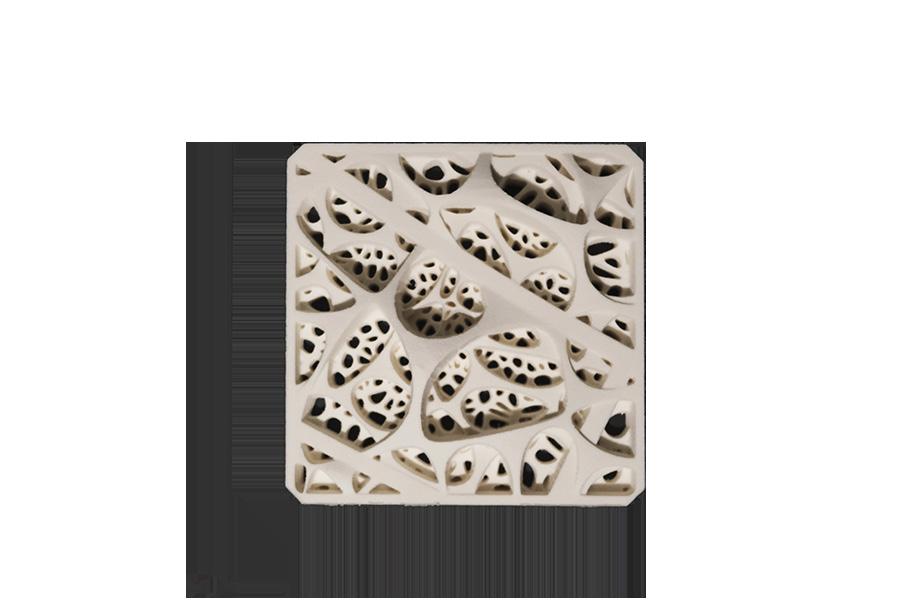














During the Payette OpenLAB studio, model-making techniques were explored through 3D modeling and fabrication using three methods: CNC machining, 3D printing, and laser cutting. This process involved studying different approaches and understanding the limitations of each tool






