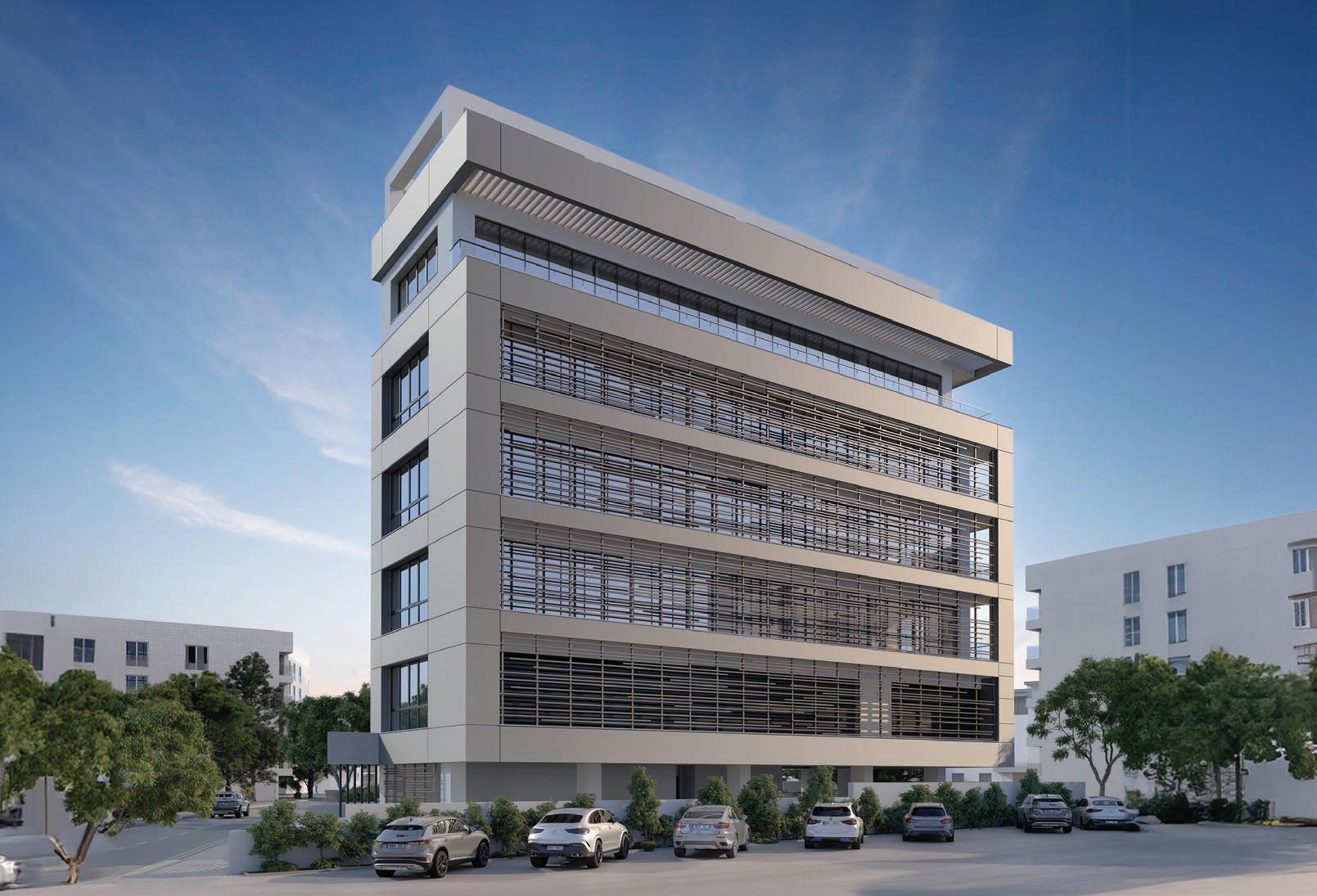

/
In the Centre of Business
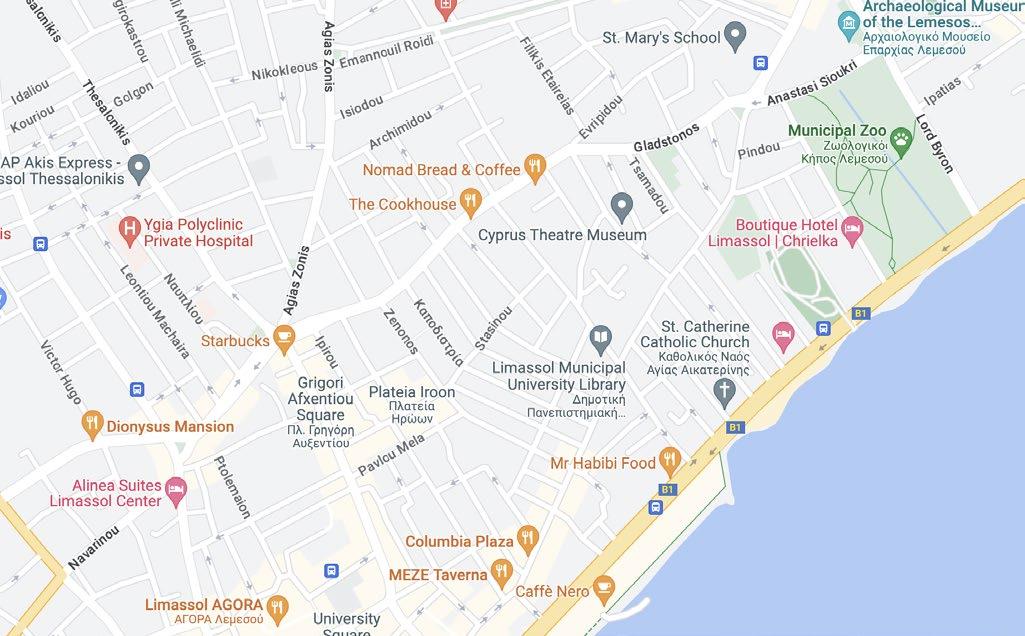
Markaris Business Centre is strategically located in a prominent spot on Agias Zonis street, adjacent to the renowned Pattihio Municipal Theatre of Limassol and facing Vasilis Michaelides Park, one of many of Limassol’s landmarks. Its prime placement within the central business district of Limassol provides access to employees to the city centre and prestigious restaurants for lunch options, supermarkets, schools, gyms, cafés and bars for after-work and even most Government offices.
Located just 80 meters from the bustling Pentadromos junction where Anexartisias, Gladstone, Thessalonikis, and Ayias Zonis streets converge, Markaris Business Centre offers the perfect location for any business. In close proximity, at a distance of 670 meters, lies Archiepiskopou Makariou III Avenue, while the serene coastal avenue and park are a mere 750 meters to the south.
The Epitome of Innovation
A testament to architectural excellence, Markaris Business Centre was designed by the renowned George Stamatiou Architects, whose expertise shines through every corner of this project. George Stamatiou Architects is an architectural consultancy firm that is based in Limassol, Cyprus. The firm specializes in the design, planning, and construction of office buildings for reputable private companies and public or government organizations.
As of now, it has completed numerous large-scale projects for clients in various
industries including hospitality, healthcare, and finance. George Stamatiou Architects consists of a team of experienced and skilled architects who are committed to providing innovative, functional, and sustainable solutions for their clients’ needs.
They believe that every office building should reflect the vision and unique values of its occupants, so they work closely with them to understand their needs and deliver high quality, efficient, and costeffective solutions that maximize the potential of their property.
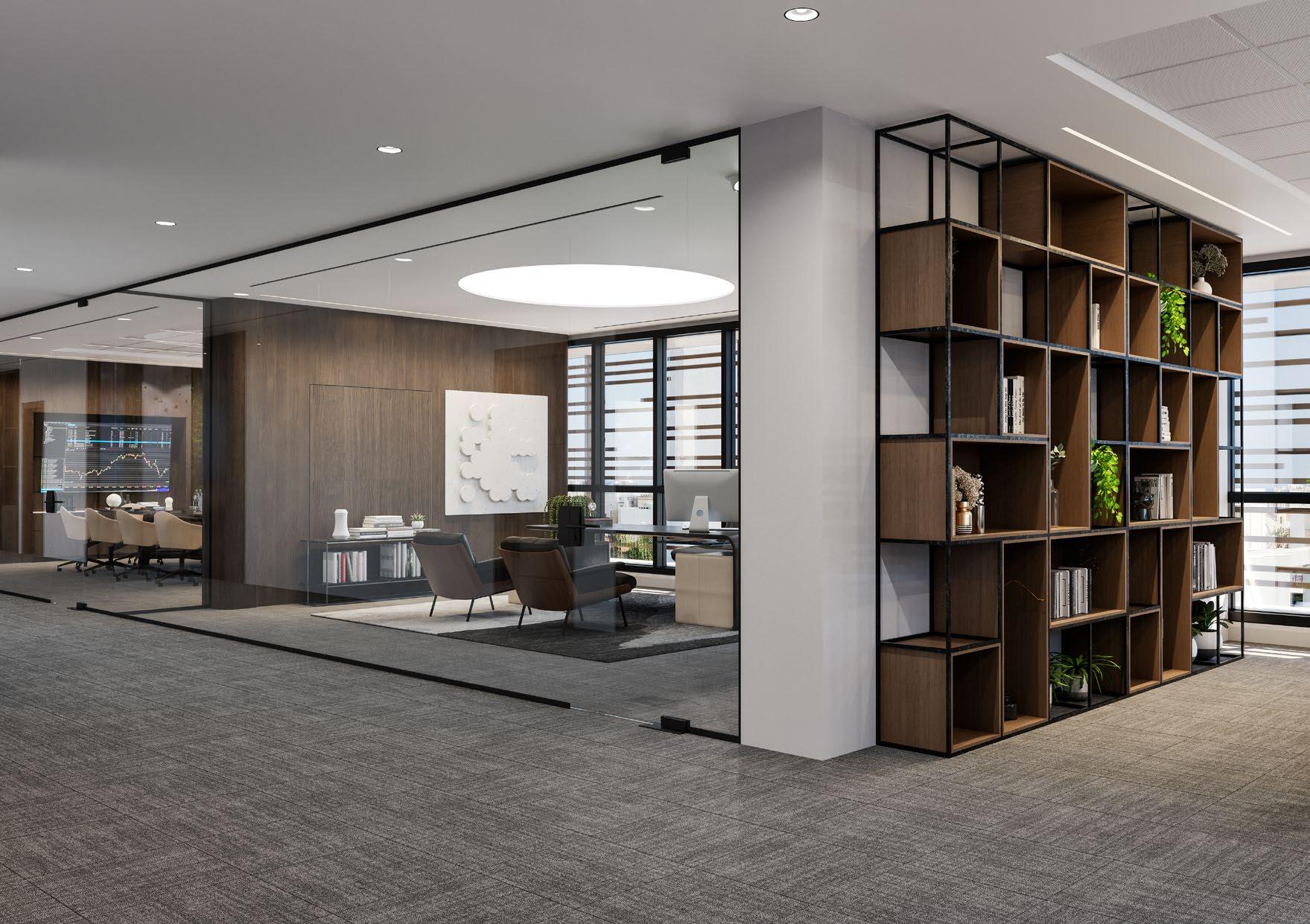
Merges functionality with aesthetics.
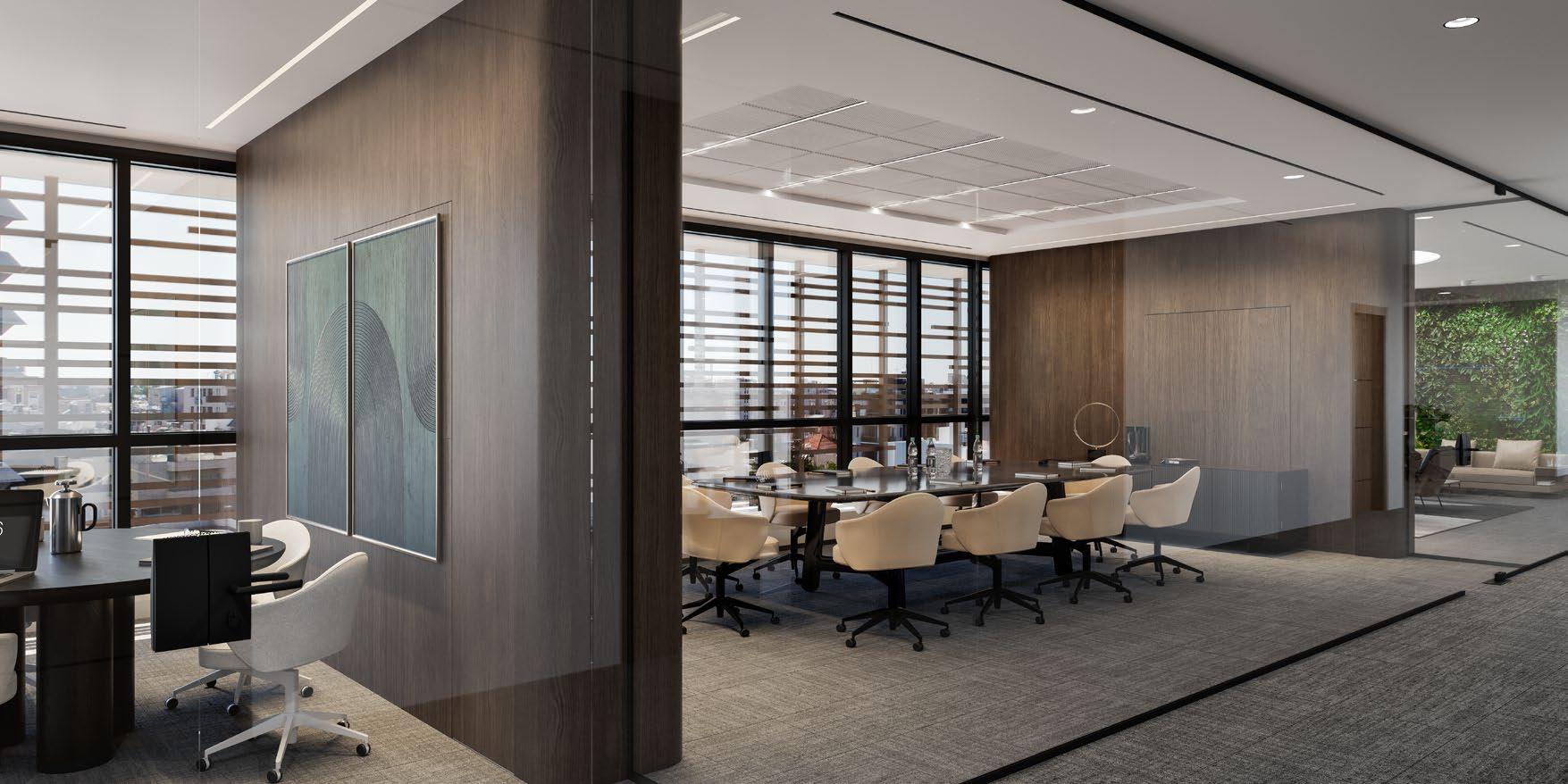
The result is a detached, prime office building that seamlessly merges functionality with aesthetics – its design transcends the ordinary, embracing innovation at its core. The building’s foundation is a testament to strength and longevity. A reinforced concrete frame forms the backbone of this office building, ensuring stability and durability. Markaris Business Centre’s exterior is one of its most prominent features – its brick, its glass elevations and its aluminium cladding create a striking contrast, radiating both sophistication and modernity.
The glass façade doesn’t merely serve as a visual element; it welcomes natural light into the building, creating an inspiring work environment. What’s more, a significant portion of the exterior is adorned with Alucobond, adding an extra layer of sophistication. Every element has been carefully crafted, from its robust framework to its elegant façade and the use of materials that redefine modernity. Here, innovation meets aesthetics, creating a space that elevates your business to new heights.
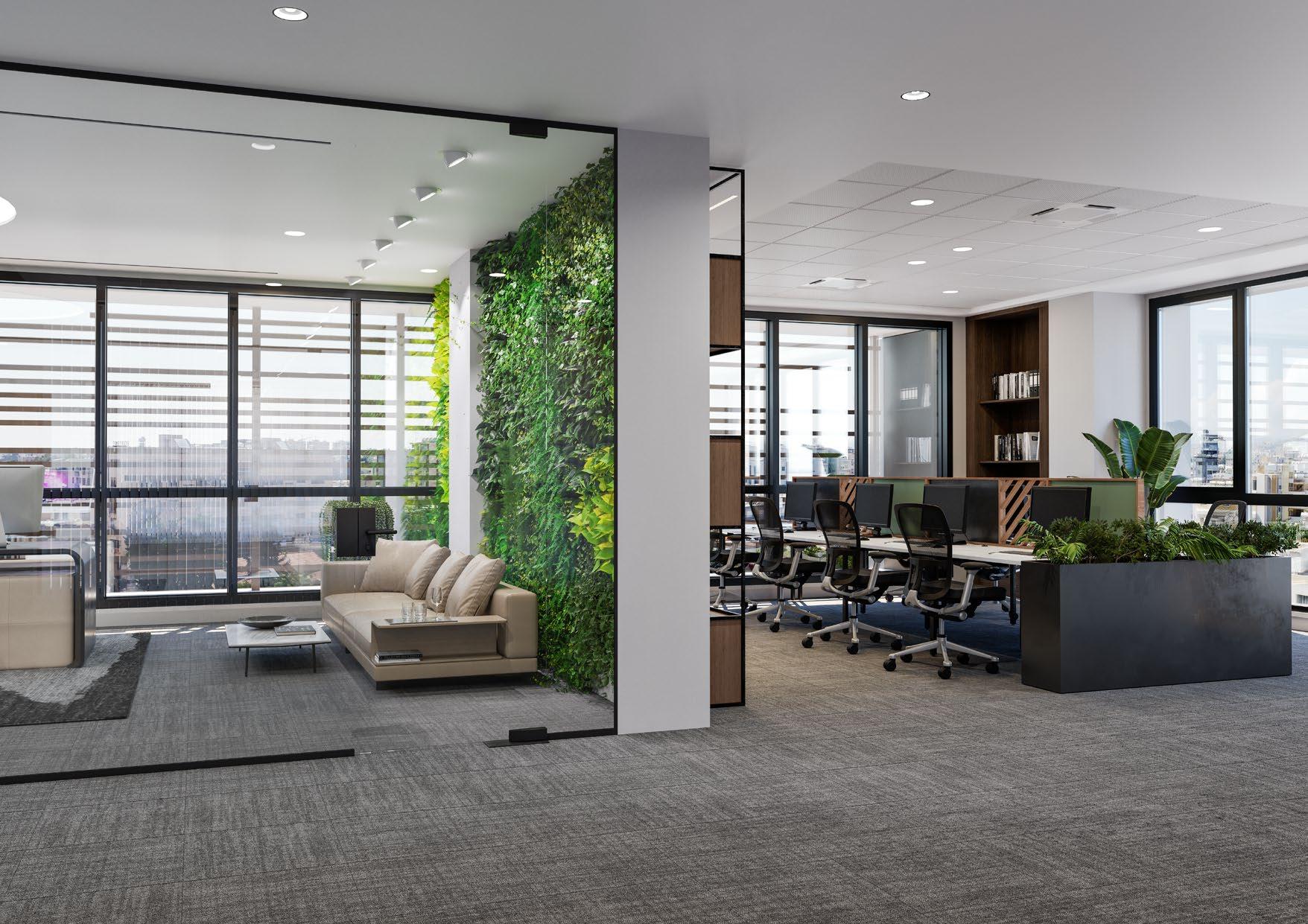
Markaris Business Centre is a detached building with single office use floors and an impressive front entrance that serves as the building’s main reception and lobby area. Each floor offers high floor-to-ceiling office accommodation, with suspended ceilings and raised floors. In addition, the front entrance benefits from a double height ceiling for a more prestigious and open-space look. The business centre,
Elevating the Office Experience
however, goes beyond providing office spaces; it creates an environment designed to empower its occupants.
The building offers an array of amenities aimed at enhancing convenience and enjoyment. With a two-storey parking area offering 29 parking spaces and a wholefloor rooftop garden of 250sq.m. that transforms breaks into delightful respites,
with a fully equipped kitchen to state-ofthe-art mechanical and IT facilities, every detail has been considered.
Each floor offers flexible office spaces equipped with kitchens, modern restrooms, and storage rooms, ensuring organization and comfort. In addition, each individual office floor features a balcony veranda with space for greenery and a seating area.
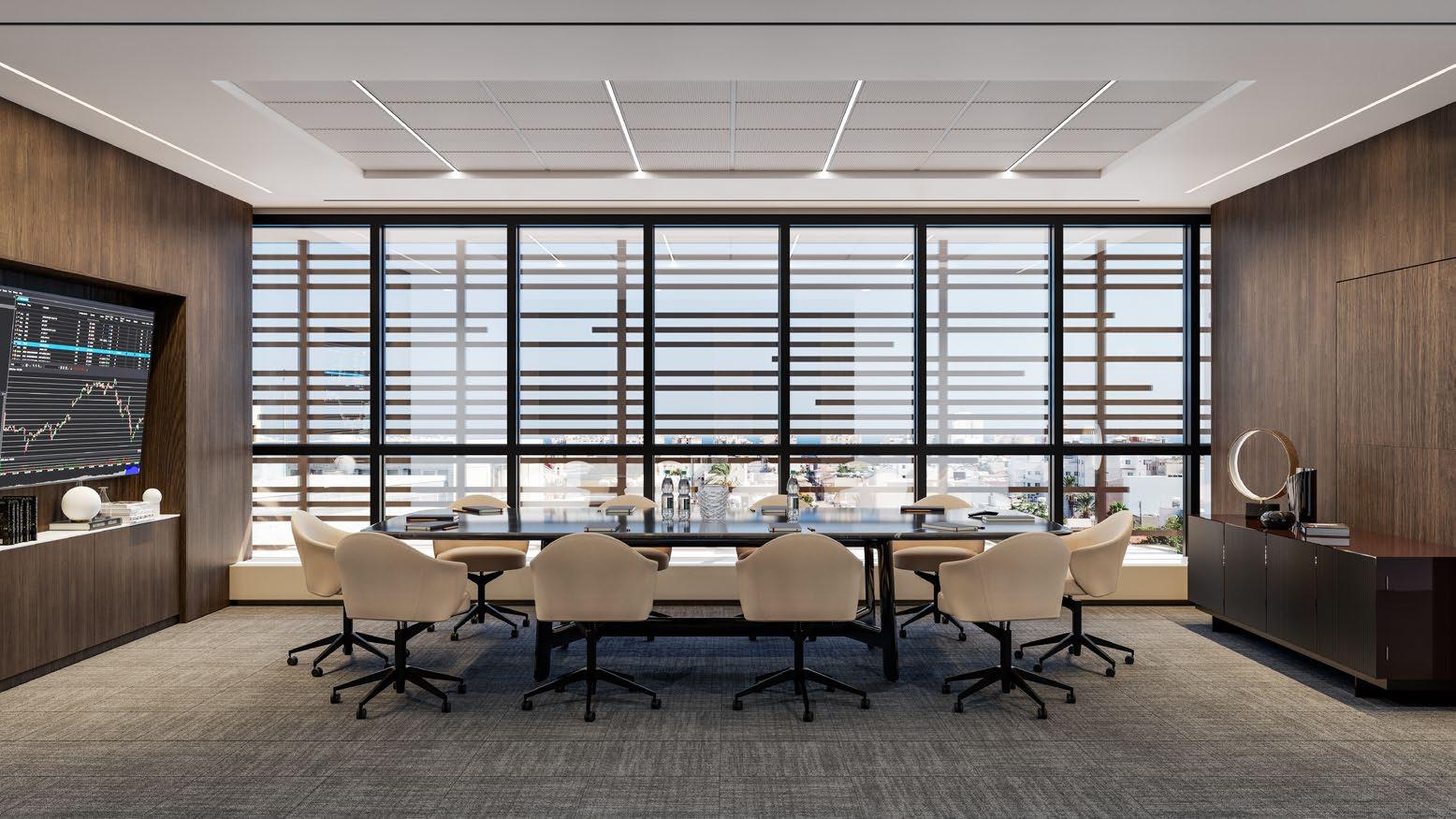
/ Embracing the Future
Markaris Business Centre is at the forefront of technological innovation, redefining the modern office experience – and pioneering new and fresh ideas regarding the way business is conducted. Its design and unwavering commitment to excellence is evident in its cutting-edge tech solutions. The building holds a certification of Energy Class A, setting the gold standard for performance and environmental responsibility. From superior insulation and light-capturing glass façades to an impressive on-site photovoltaic solar system and innovative Toshiba air-sourced heat pumps, sustainability is at the forefront.
Stay seamlessly connected with state-of-
the-art IT networks and security systems. The building features on-site car charging stations, as well as rainwater management which reduces environmental impact, and flexible fit-out options adapt to changing workspace needs.
Safety is paramount with an A-Class elevator, advanced fire protection, and secure access. Markaris Business Centre transcends the conventional office environment, offering a haven where innovation, tech-forward thinking, and convenience merge to empower success. It’s where businesses find their deserving home amidst an exceptional blend of modernity and elegance.
Basement Floor Plan
BASEMENT PLAN
GROUND FLOOR PLAN
Ground Floor Plan
Mechanical Floor Plan
TYPICAL FLOOR PLAN
Typical Floor Plan
4th FLOOR PLAN
ROOF GARDEN FLOOR PLAN
Roof Garden Plan
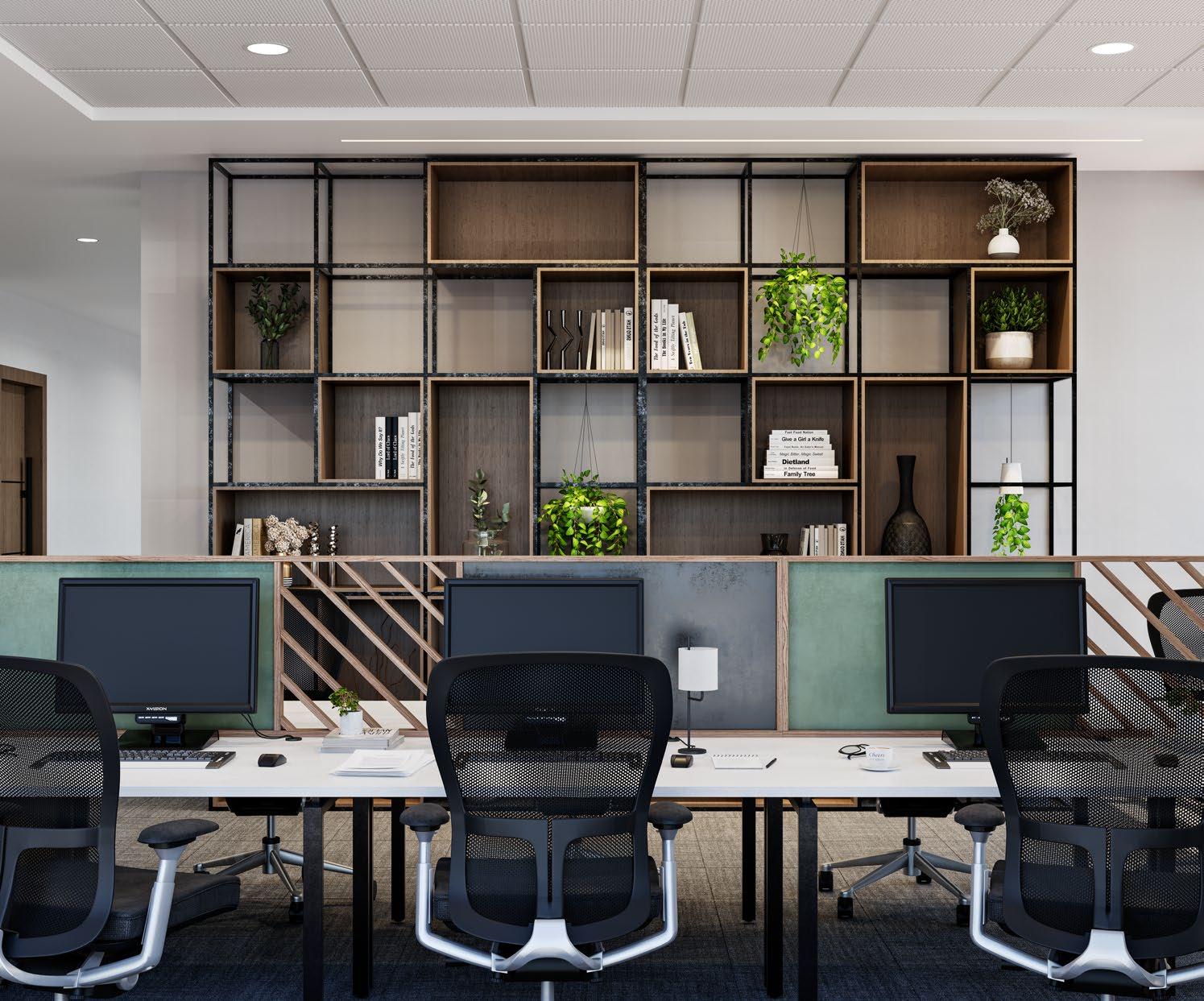
/Working Space
Emphasizing functionality and aesthetics.
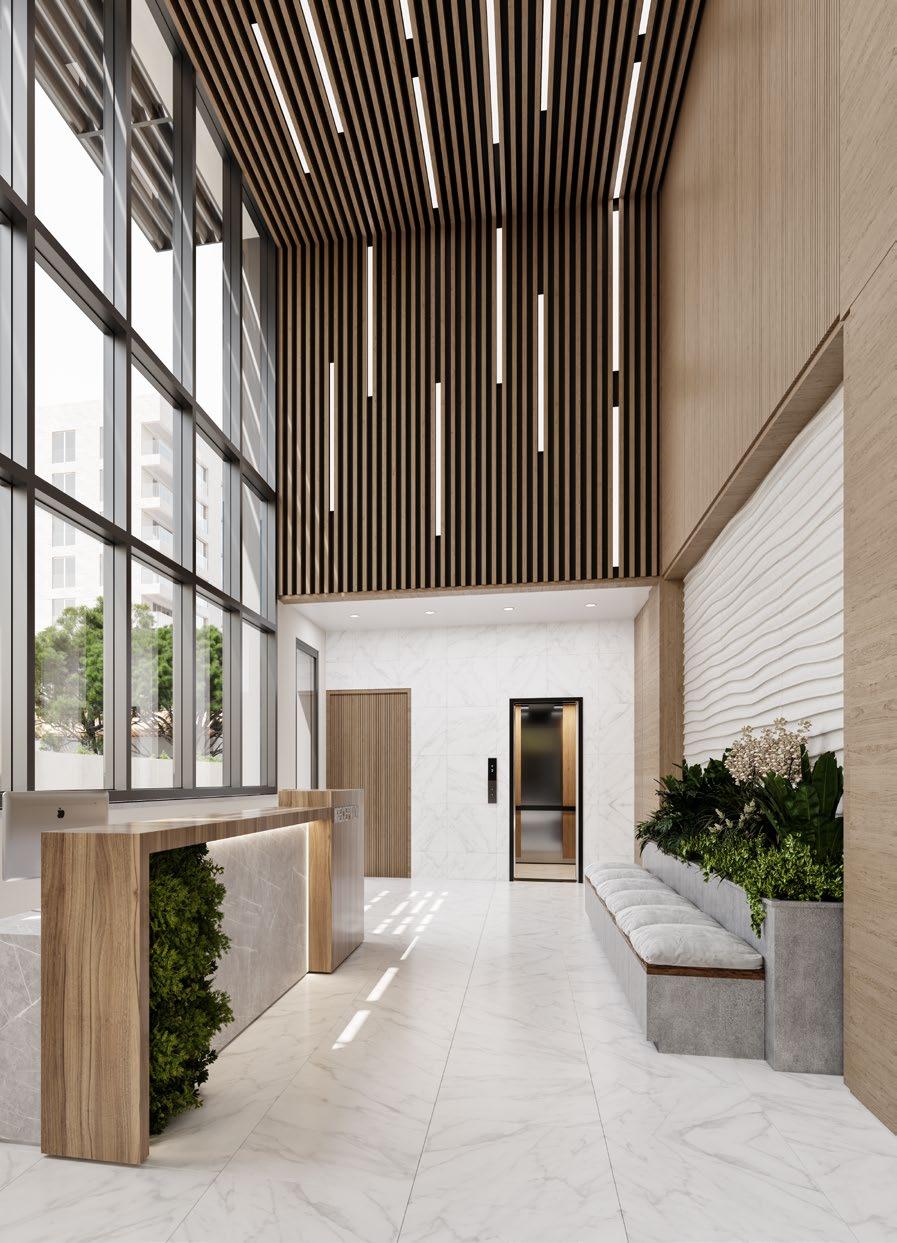
/ Overview
• Markaris Business Centre is strategically located in Limassol’s central business district, adjacent to the Municipal Theatre.
• Proximity to major streets like Pentadromos junction and Archiepiskopou Makariou III Avenue, near significant landmarks, restaurants, supermarkets, schools, gyms, and cafes.
• Designed by leading and specialized George Stamatiou Architects, emphasizing functionality and aesthetics.
• Features a reinforced concrete frame, with brick and glass elevations and aluminum cladding for durability and modernity.
• A detached office building, boasting a front double-height entrance and reception and featuring high floor-to-ceiling office accommodation and balconies.
• Benefits from amenities, such as two floors for parking, a roof garden, modern restrooms, kitchens and storage rooms.
• Integrates advanced technology, energy efficiency, and sustainability, achieving Energy Class A certification with an entire floor dedicated to IT/Server and mechanical facilities.
• Provides an inspiring work environment with natural light, innovative tech solutions, and safety features.
• Focuses on reflecting occupants’ vision and values through the building’s design and functionality.
• Aims to empower businesses and adapt to evolving workspace needs with flexible options.
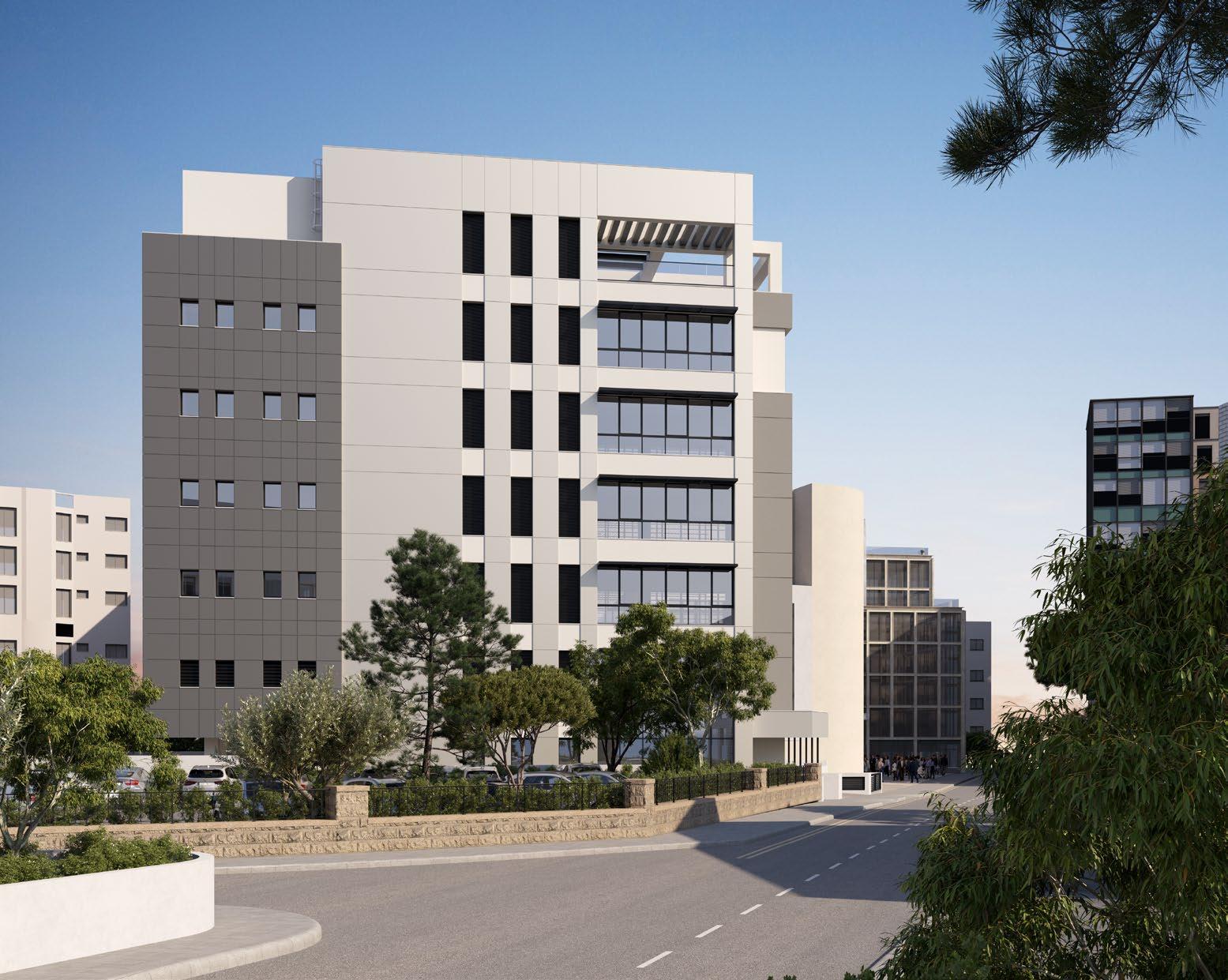
Integrates advanced technology, energy efficiency, & sustainability.
