Architectural Technologist
O R T F O L I O STEFANO
P
BALLONE 2O23
moved to the UK in October 2016. Before deciding to pursue the path of architectural technology, I was a pastry chef for several years and front of house manager in the catering business.
I consider myself as an hard working, ambitious, passionate and motivated person, who can work best in teams and can handle challenges and able to meet deadlines.
am looking forward to start as Architectural Technologist, learning every day and growing within a practice as a professional and team member.
STEFANO BALLONE
Architectural Design & Technology Graduand
ABOUT ME
JUNE 2020
GCSE Maths - Functional Skills English
The Manchester College
JUNE 2021
HNC in Construction (Distinction)
The University of Salford
To graduate in JUNE 2023
BSc (Hons) Architectural Design & Technology
Cardiff Metropolitan University
NOV 2021 - Current
Ty Melin Bakery - Cardiff Bay
Barista
SEPT 2018 - JUNE 2021
Pret a Manger - Manchester University Team Leader
SOFTWARE SKILLS INTERESTS FUTURE PLANS
Nationality: Italian
Date of birth: 27/12/1988
Contact number: 07402671764
Email: stefanoballone88@gmail.com
Address: 1 Ffordd James McGhan, Cardiff
LinkedIn: linkedin.com/in/stefano-ballone-69b7a2208

ARCHITECTURAL
MODERN
BIM







would like to work as technologist for a one or two years and progress with a masters degree in BIM, allowing me to pursue the digital construction path and potentially become a BIM Coordinator. would also like to cooperate with the academic sector providing technical help and mentorship for students of the architectural technology course.

PROFILE EDUCATION
WORKING EXPERIENCE
REVIT SKETCHUP AUTOCAD ENSCAPE LUMION
INDESIGN ILLUSTRATOR
DETAIL
& CONCEPTS
TWINMOTION PHOTOSHOP
ARCHITECTURAL
DESIGN
VISUALISATION
ARCHITECTURE
PASSIVHAUS
RESIDENTIAL ARCHITECTURE
POOR CONFIDENT POOR CONFIDENT POOR CONFIDENT POOR CONFIDENT POOR CONFIDENT POOR CONFIDENT POOR CONFIDENT POOR CONFIDENT POOR CONFIDENT
1 2 3 4
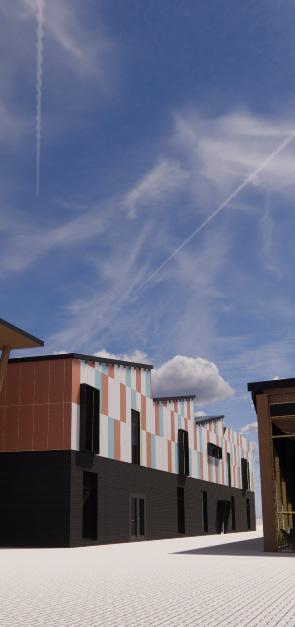
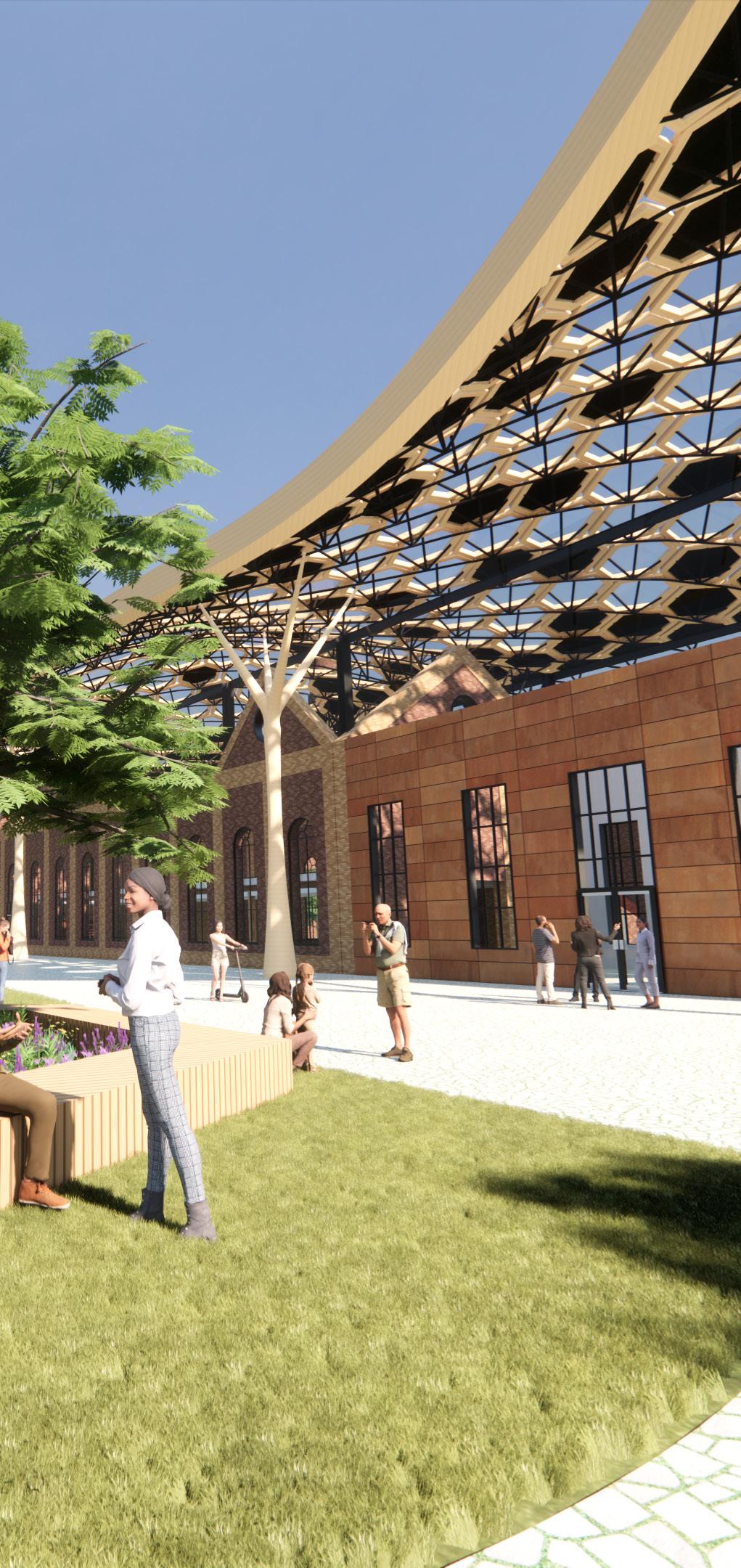
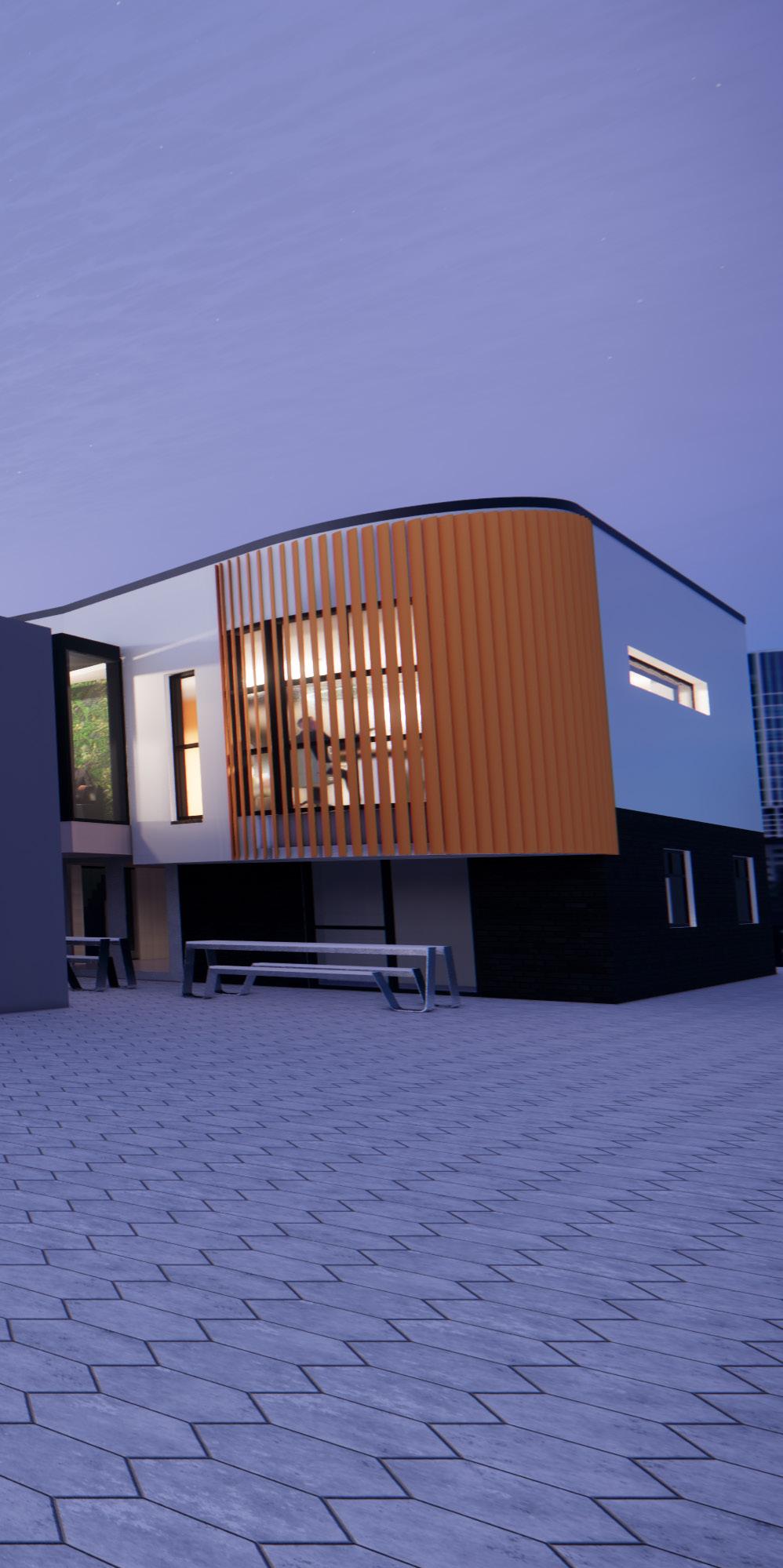
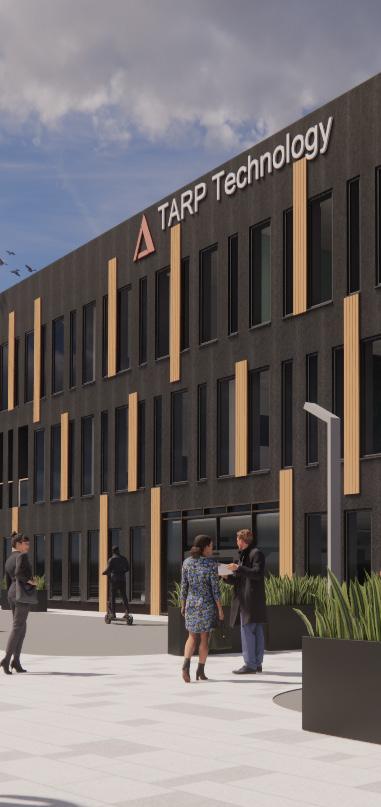
TARP TECHNOLOGY NAVIGATION COILLERY ADAMSDOWN SIXTH FORM COLLEGE PARASITE PROJECT
CONTENT
PROJECT PROFILE

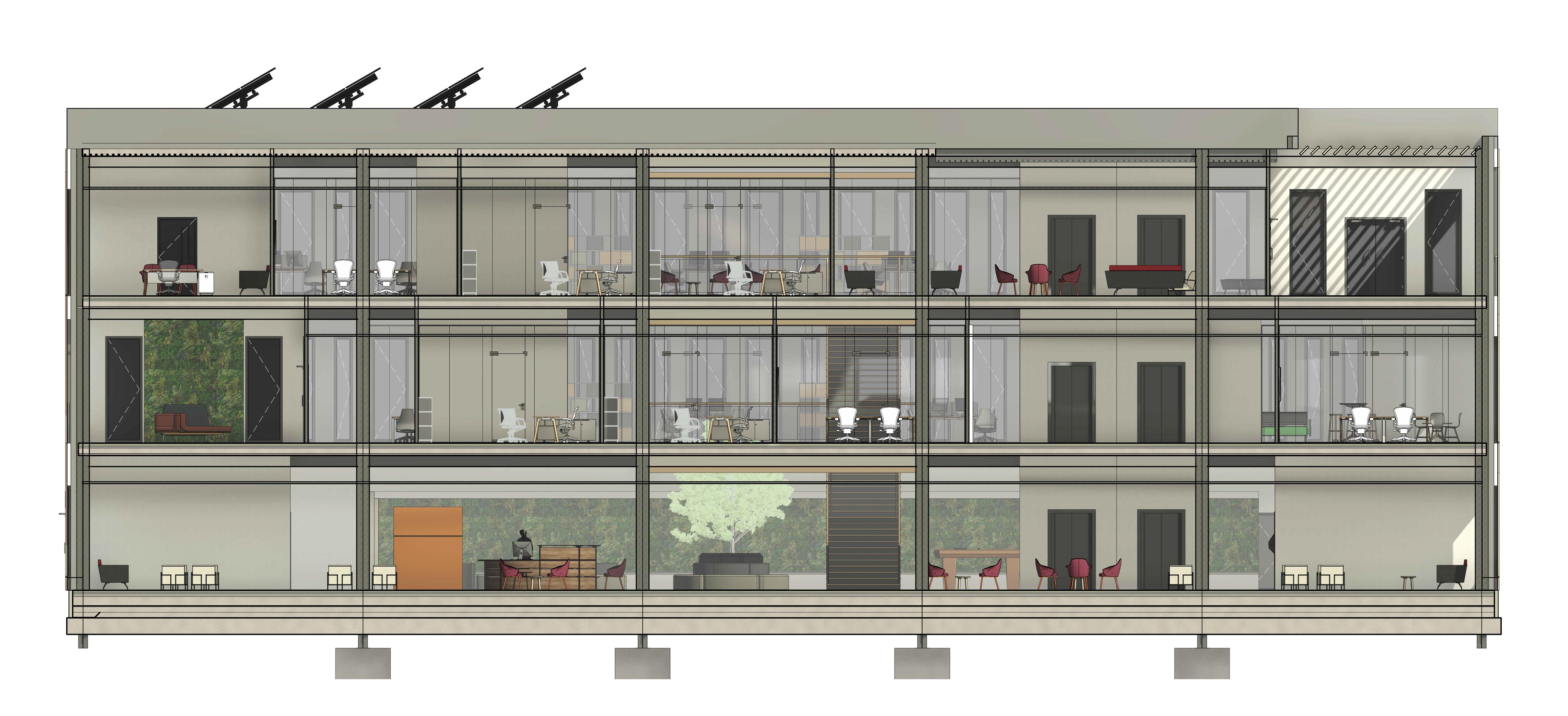
The development consists of a three-storey office building that will host the regional offices of the TARP company.
The application site covers an area of 9200 sqm located in Parc Nantgarw, also known as Trefforest Industrial Estate, located 7 miles north of Cardiff and 5 miles south of Pontyp ridd.
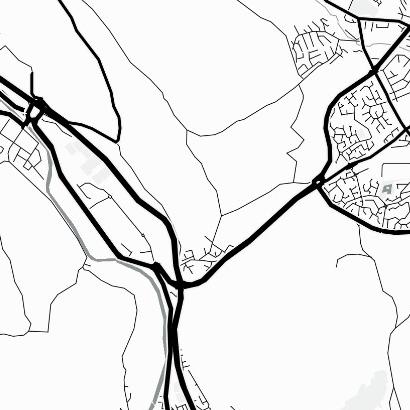
The proposed modern office building will en courage creative thinking, therefore its design, layout, lighting, colours and finishes will be designed to this end.
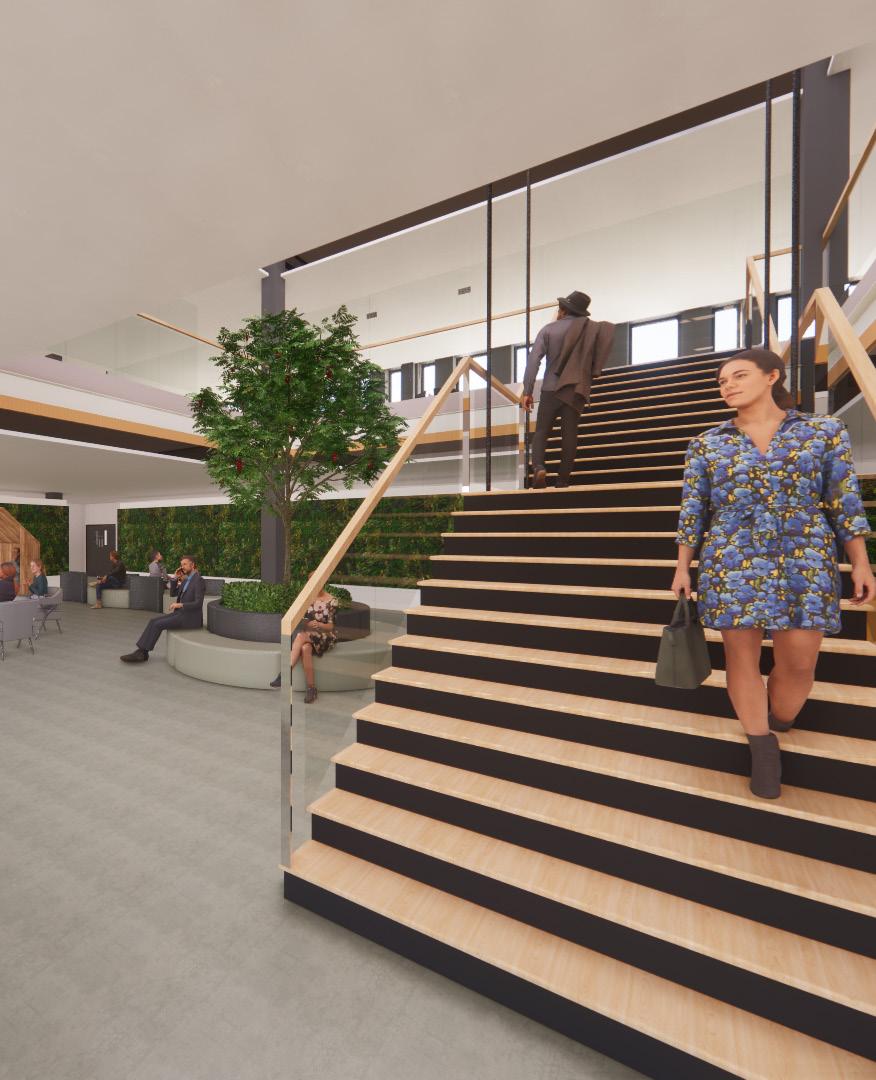
The client requested a final aesthetically strik ing solution, whilst maintaining a best sustaina ble design practice.
The building will be built through structural frame; the maximum gross floor area for the building will be 950m2 over 3 identical floors representing a maximum area of 2850m2
The rear part of the site will host parking spac es, garden and services access for the building.
TARP TECHNOLOGY
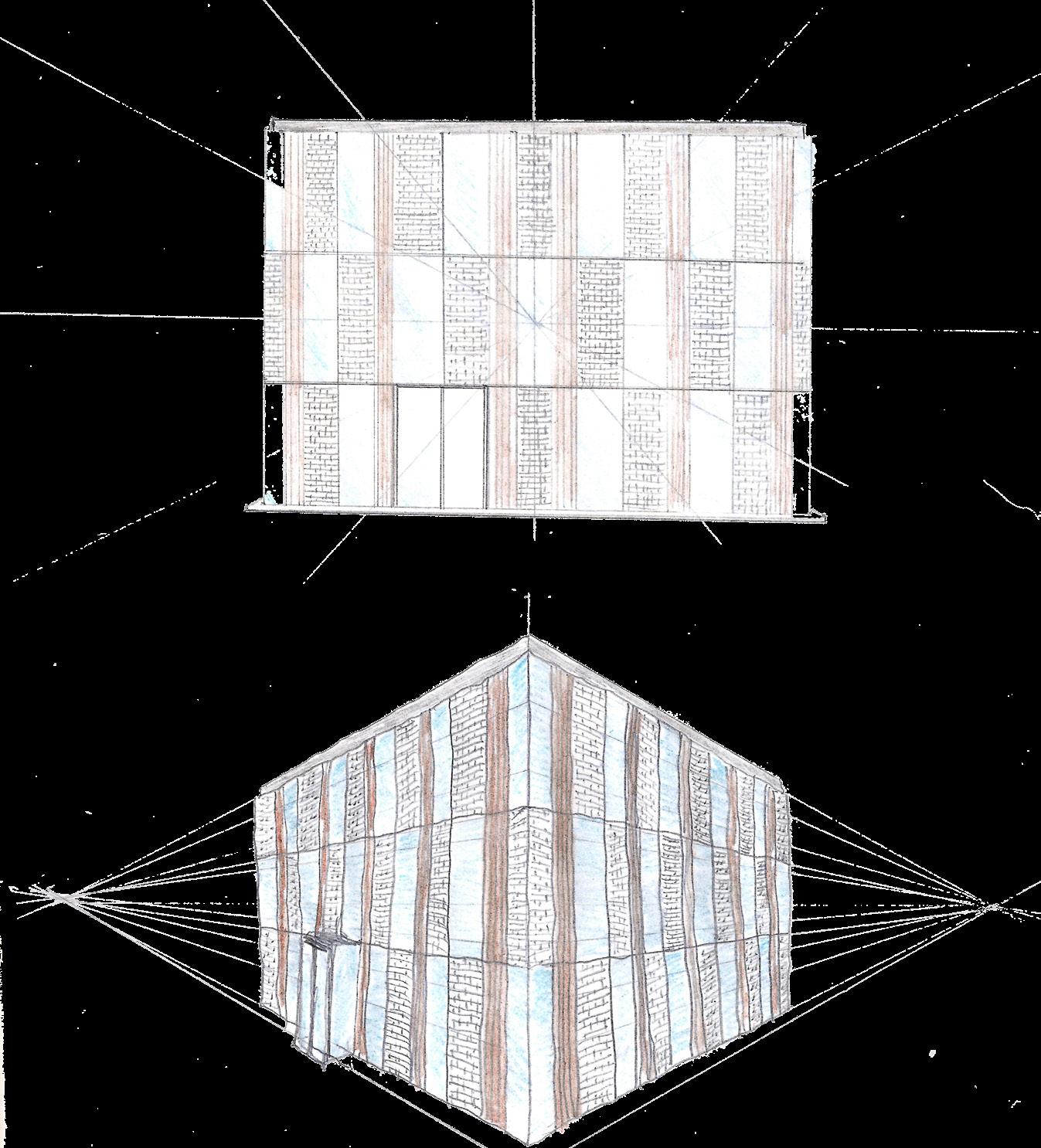 Location map Concept sketches
Location map Concept sketches
External wall Parapet detail
Roof skylight detail
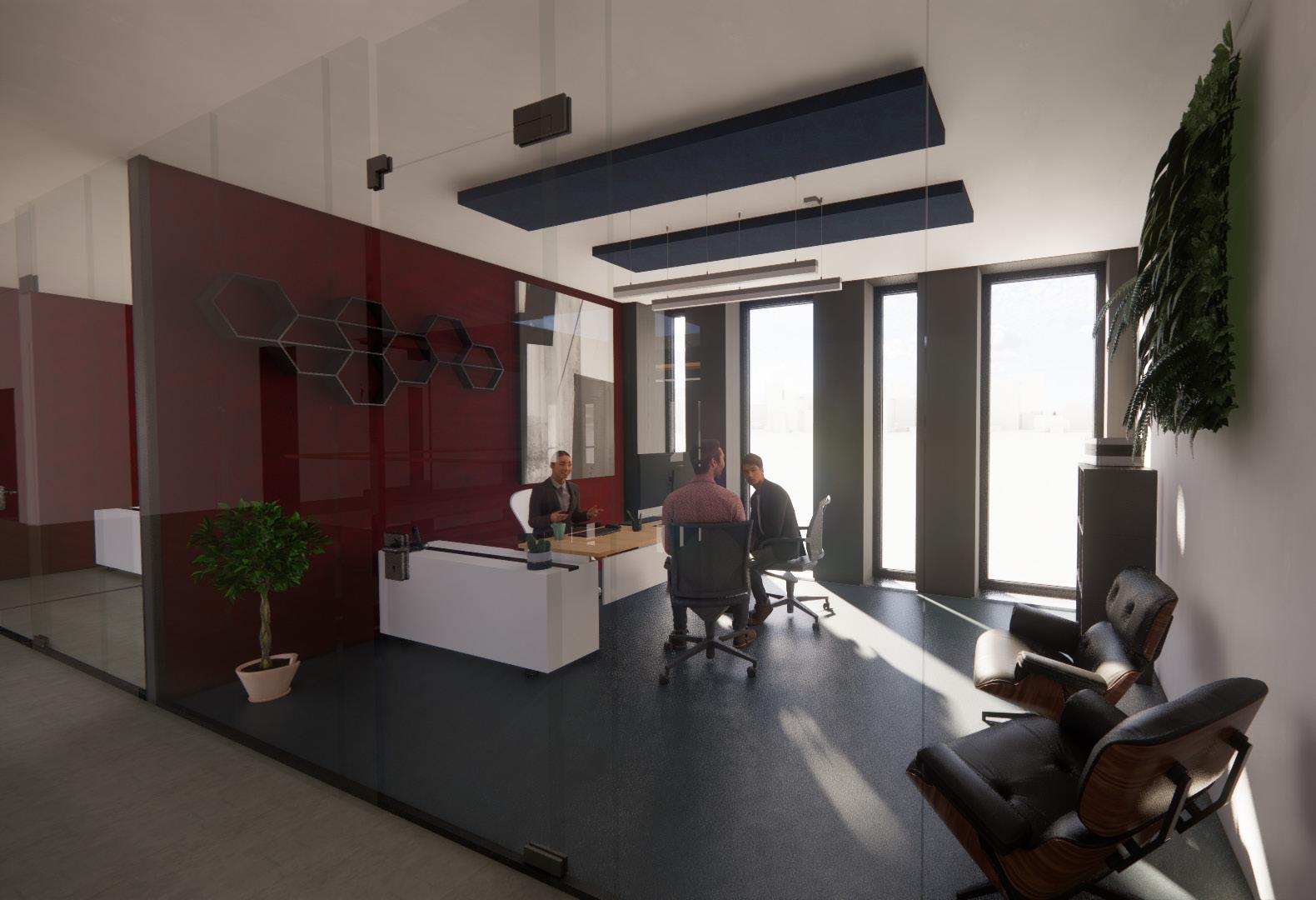
Ground floor Foundation detail
Site masterplan
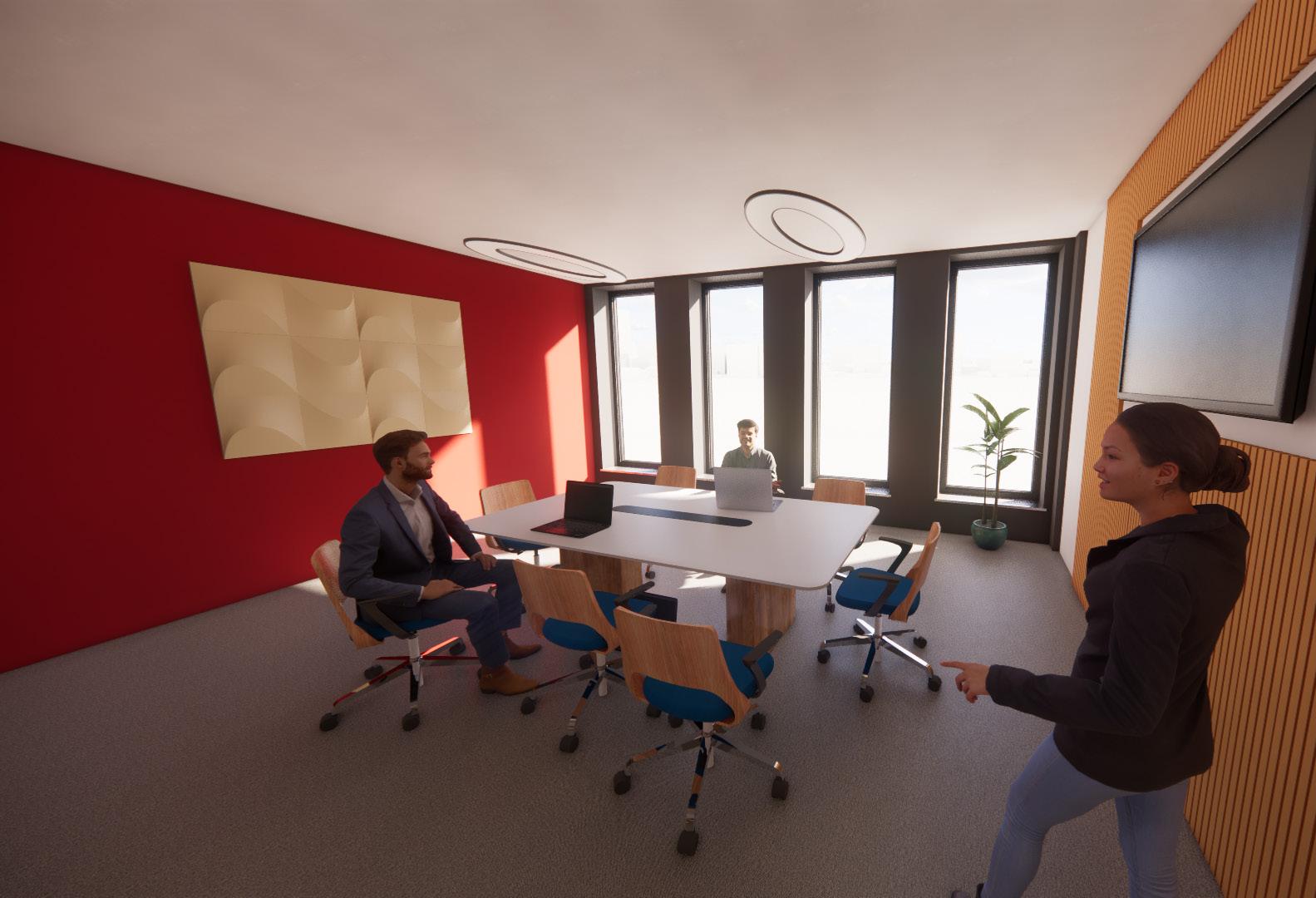
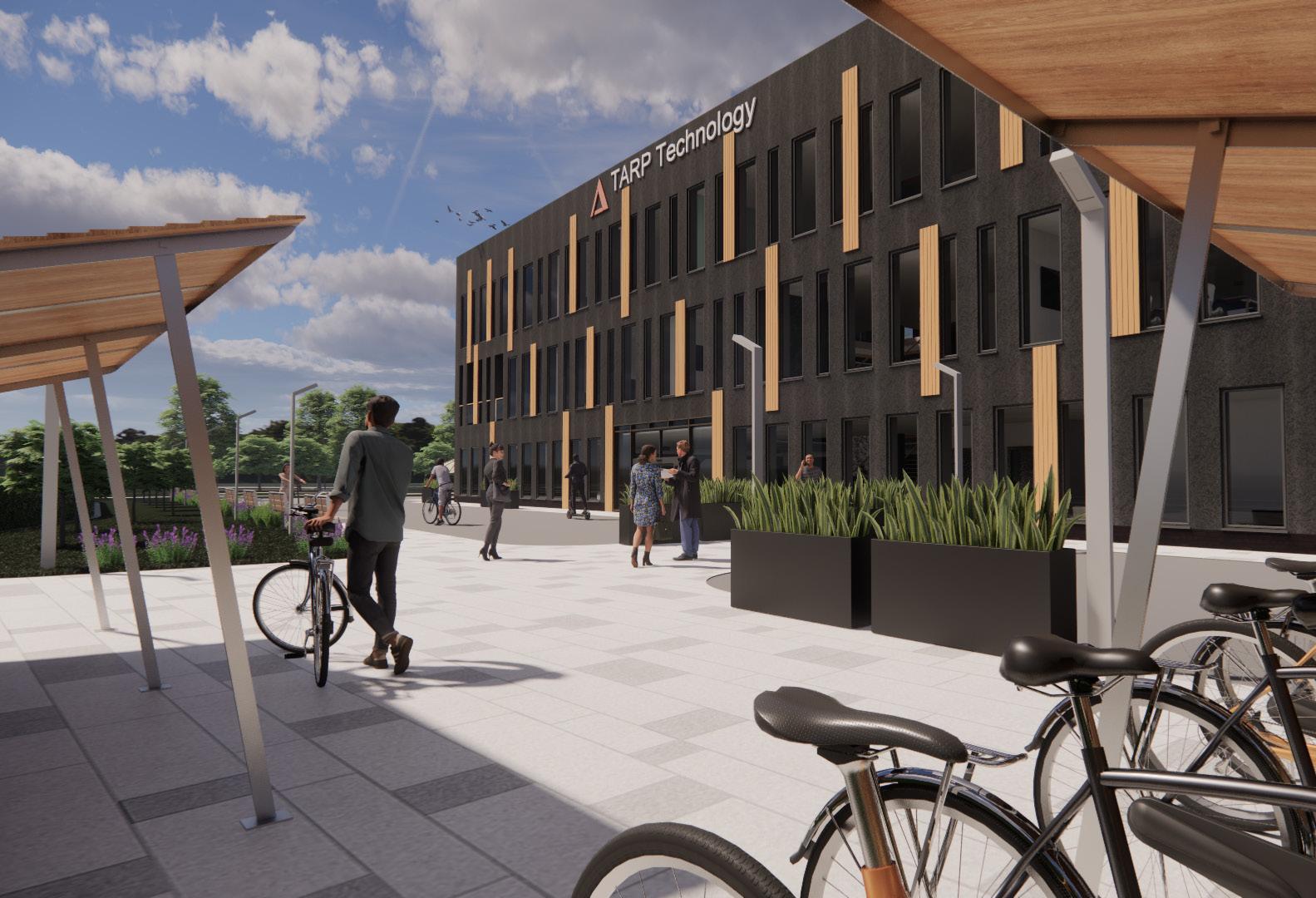
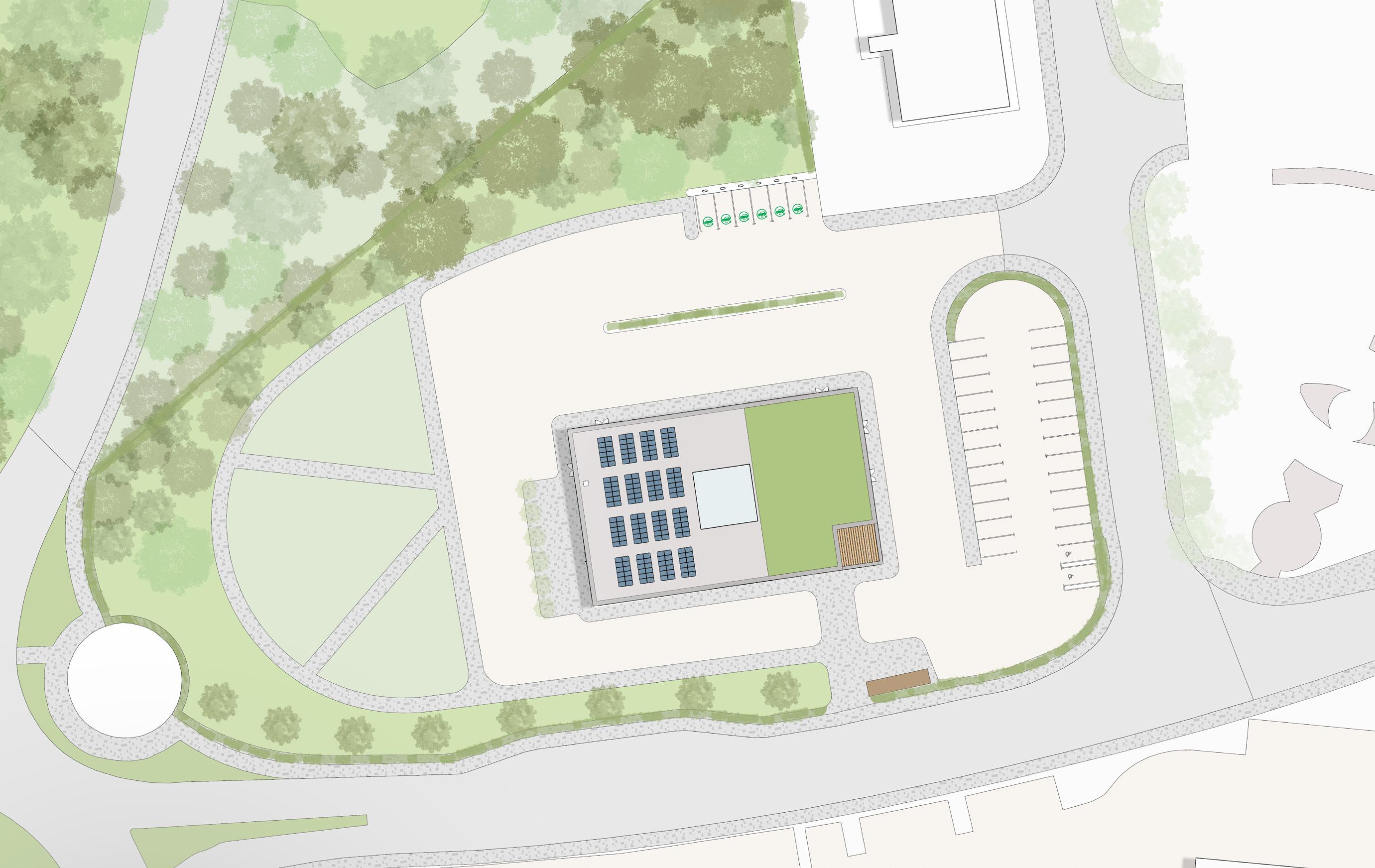
mm Alucobond Rocca 100 mm Air void Breather Membrane 150 mm Rockwool Duo Rainscreen Cladding 12 mm Versaroc Fibre Cement Sheathing Board 150 mm SFS structure 12 mm Versaroc Fibre Cement Sheathing Board 150 mm Kingspan Optimo composite panel Single Ply Membrane 55 mm Gravel fire vegetation break M-Tray Modular Green Roof Aluminium Edging Terrace/ Extensive green/ Sedum roof layers(drainage) Vegetation Vegetation Substrate Water drainage layer Protection membrane Single ply water attenuation membrane Conductive felt layer Single ply membrane 150 mm Kingspan ThermaTM TT46 Vapour control layer 200 mm Reinforced concrete slab Profiled steel deck Scale A1 Student Name, Number Year Date Drawing Number Architectural Design & Technology Llandaff Campus TARP Building Nantgarw 02/15/22 Stefano Ballone st20209093 Detail Roof Parapet A016 Level 4000 Curtain wall Structure by others Firestop Mineral wool insulation Rehau Raufix Underfloor Heating System 75 mm Ecoscreed Thermal M10 Damp Proof Membrane 250 mm Mesh Reinforced Concrete Slab Reinforced concrete slab 20 mm Accoya Modified Wood Vertical Cladding Intumescent Strip on 42 mm horizontal battens 100 mm Air void 305x165x40 Beam column intumescent painted 42 mm Vertical battens Profiled steel deck Promat Steel Column Encasement (Intumescent painted within ceiling void) Scale A1 Student Name, Number Year Date Drawing Number BSc (Hons) Architectural Design Technology Cardiff School Design Llandaff Campus TARP Building Nantgarw 02/15/22 Stefano Ballone st20209093 Detail FF Wall to slab A015 3 Roof 12000 12.5 mm Plasterboard 150mm Rockwool Steel frame slab between SFS Single ply membrane 150 mm Kingspan ThermaTM TT46 Vapour control layer 200 mm Reinforced concrete slab on profiled steel deck Rockfon Blanka suspended ceiling 300 mm from steel beam Bespoke skylight structure by others Scale A1 Student Name, Number Year Date TARP Building Nantgarw Stefano Ballone st20209093 Level FN Wall -750 12.5 mm Plasterboard Vapour Control Layer 150mm Rockwool Steel frame slab between SFS 12 mm Versaroc Fibre Cement Sheathing Board 150 mm Rockwool Duo Rainscreen Cladding Breather Membrane 25 mm Sand Blinding 150 mm Hardcore 102.5 mm Foundation Wall Blockwork 250 mm Mesh Reinforced Concrete Slab Damp Proof Membrane 100 mm Kingspan GreenGuard GG500 450x820 mm Groundbeam 75 mm Ecoscreed Thermal M10 Rehau Raufix Underfloor Heating System mm Alucobond Rocca Cladding 100 mm Air Void Scale A1 Student Name, Number Year Date TARP Building Nantgarw Stefano Ballone st20209093
room render Outside render
space render
Intermediate floor External wall detail
Meeting
Office
PROJECT PROFILE

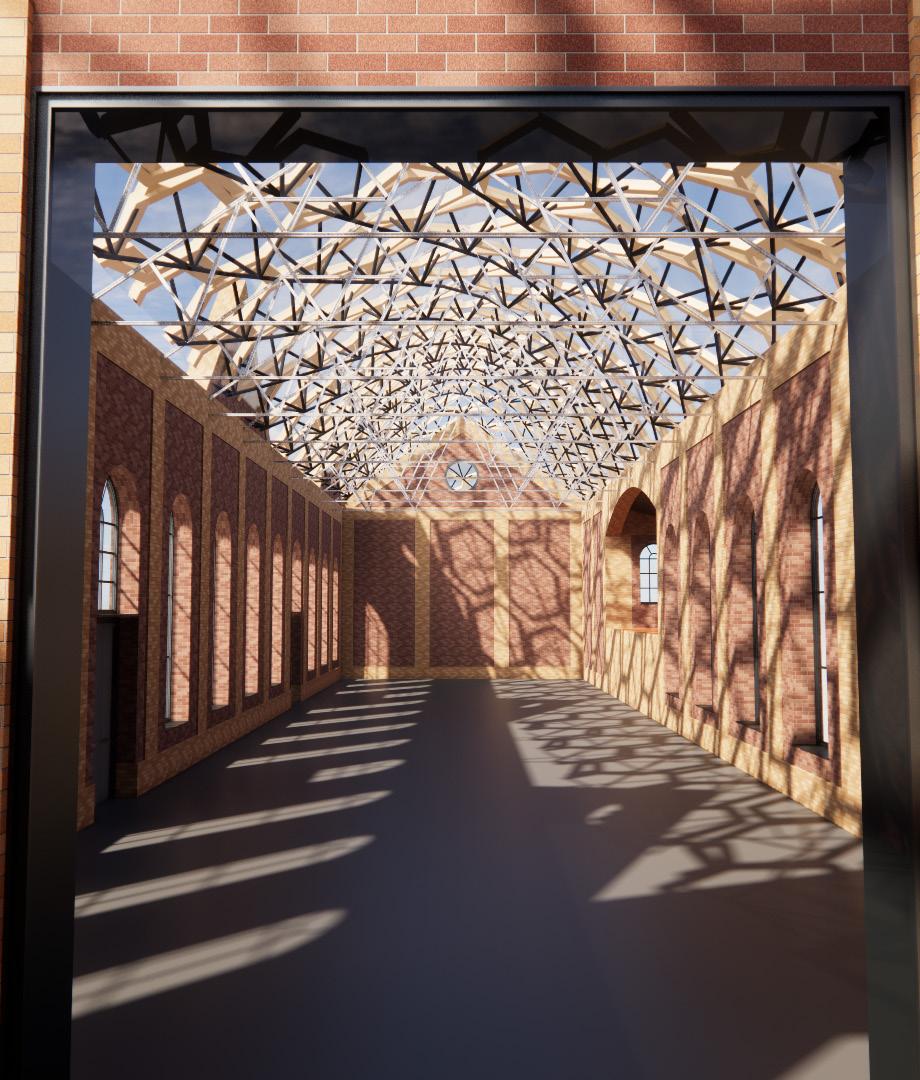

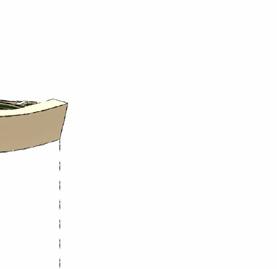
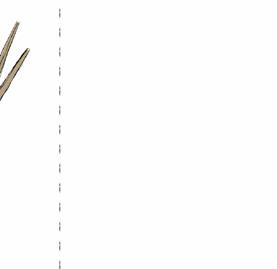
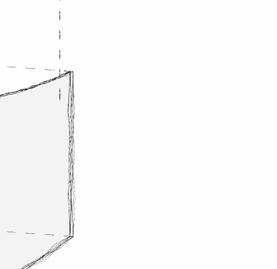



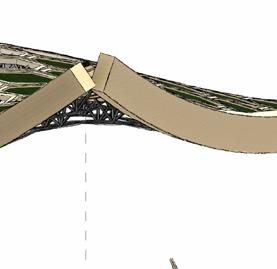
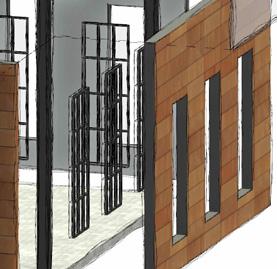
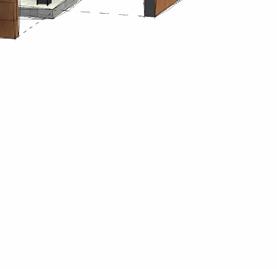


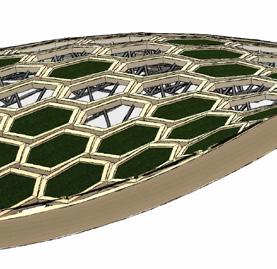

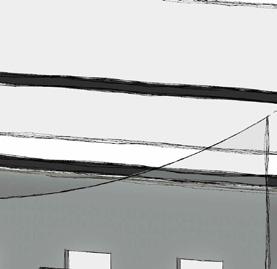

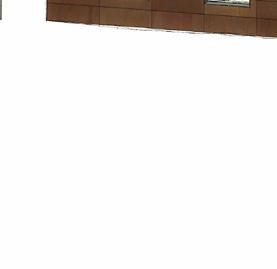


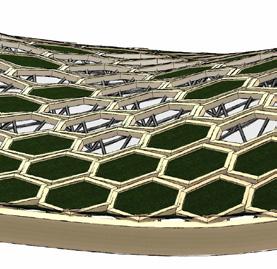
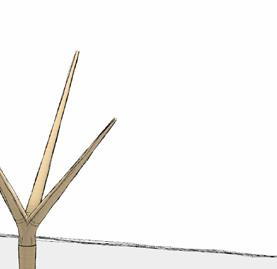
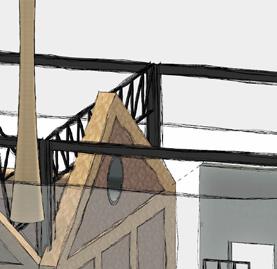
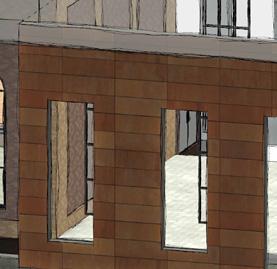
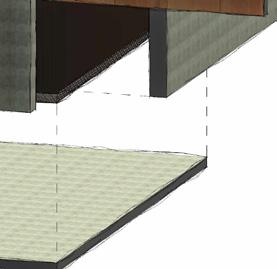
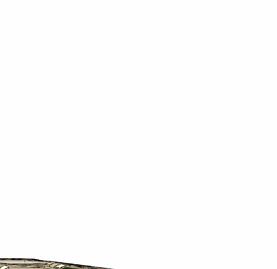
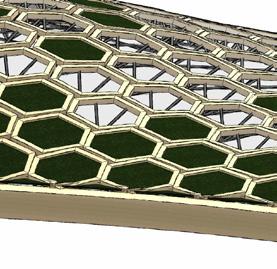
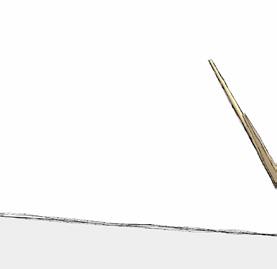

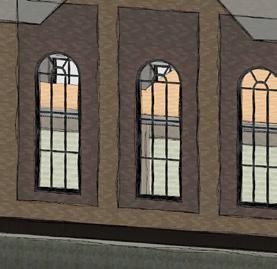
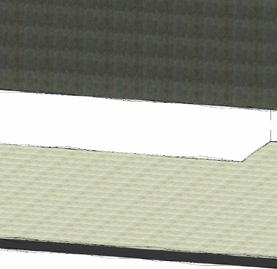

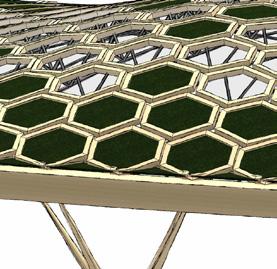
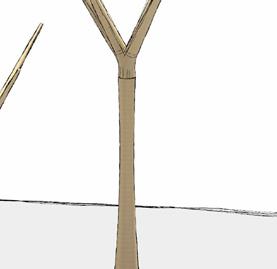
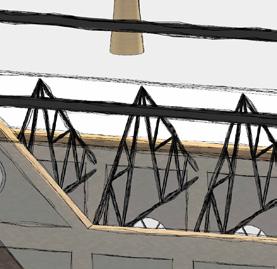
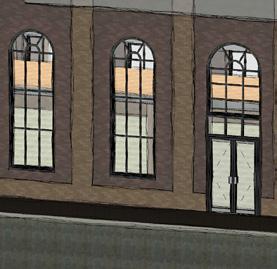
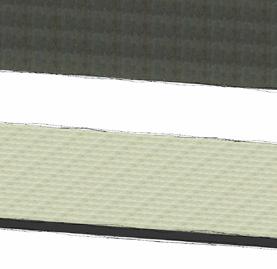

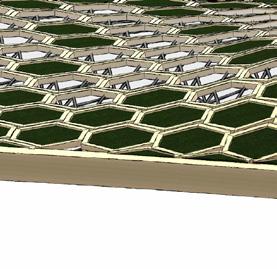
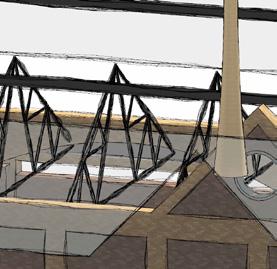
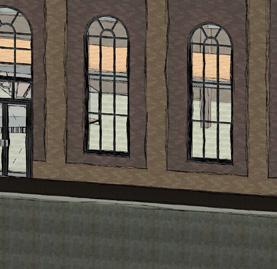
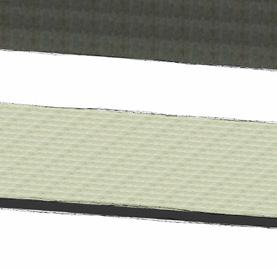

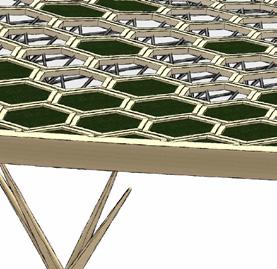
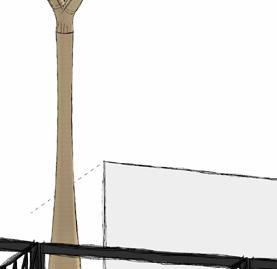
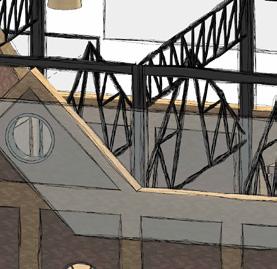
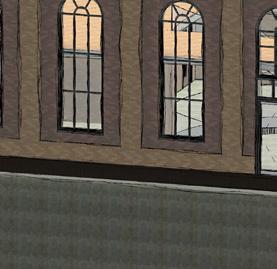
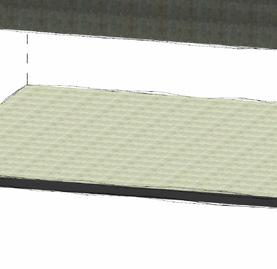

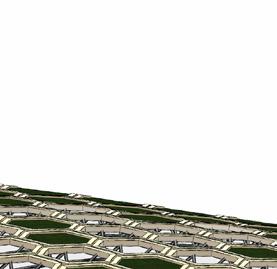
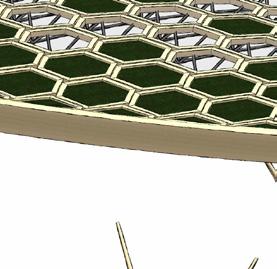
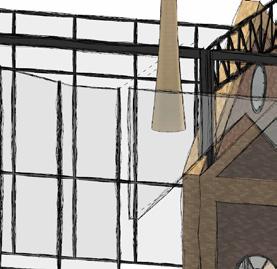
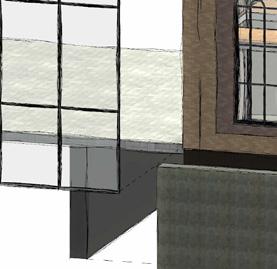
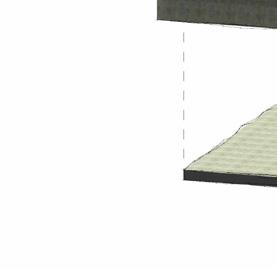

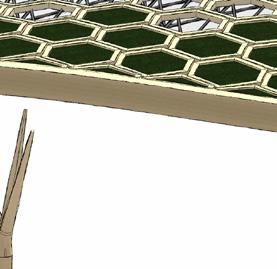
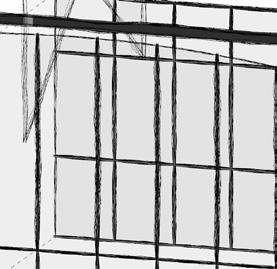



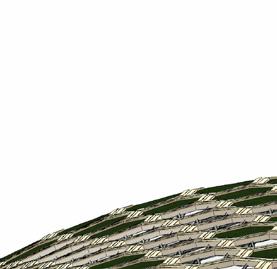


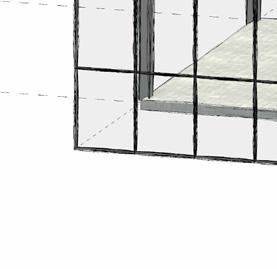




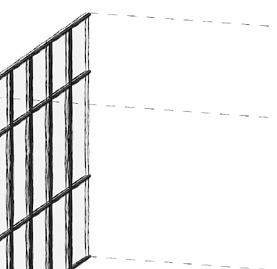
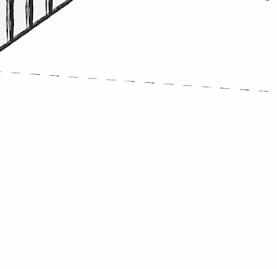



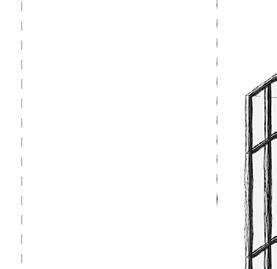
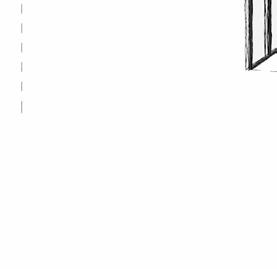









Through a Multipurpose space I wanted to incorporate a place for the Local Community, and to explore the different activities and functions that can take place within one building, so that the business venture can go back into the community. have worked together with a group of 6 stu dents to build a thriving space, that also sus tains its own growth and development, through Food, Education, Creativity and Fun. The site hosted one of the most important coal mines in Wales, which has been disused since 1991, after being active for more than a centu ry. The concept for the building aims to be a bio philic design with the roof structure resembling a bee hive. A bee hive is an organic symbol of community and cooperation.
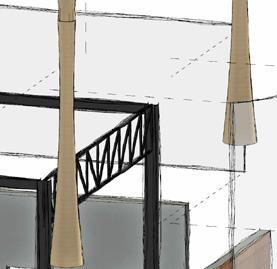
NAVIGATION COILLERY
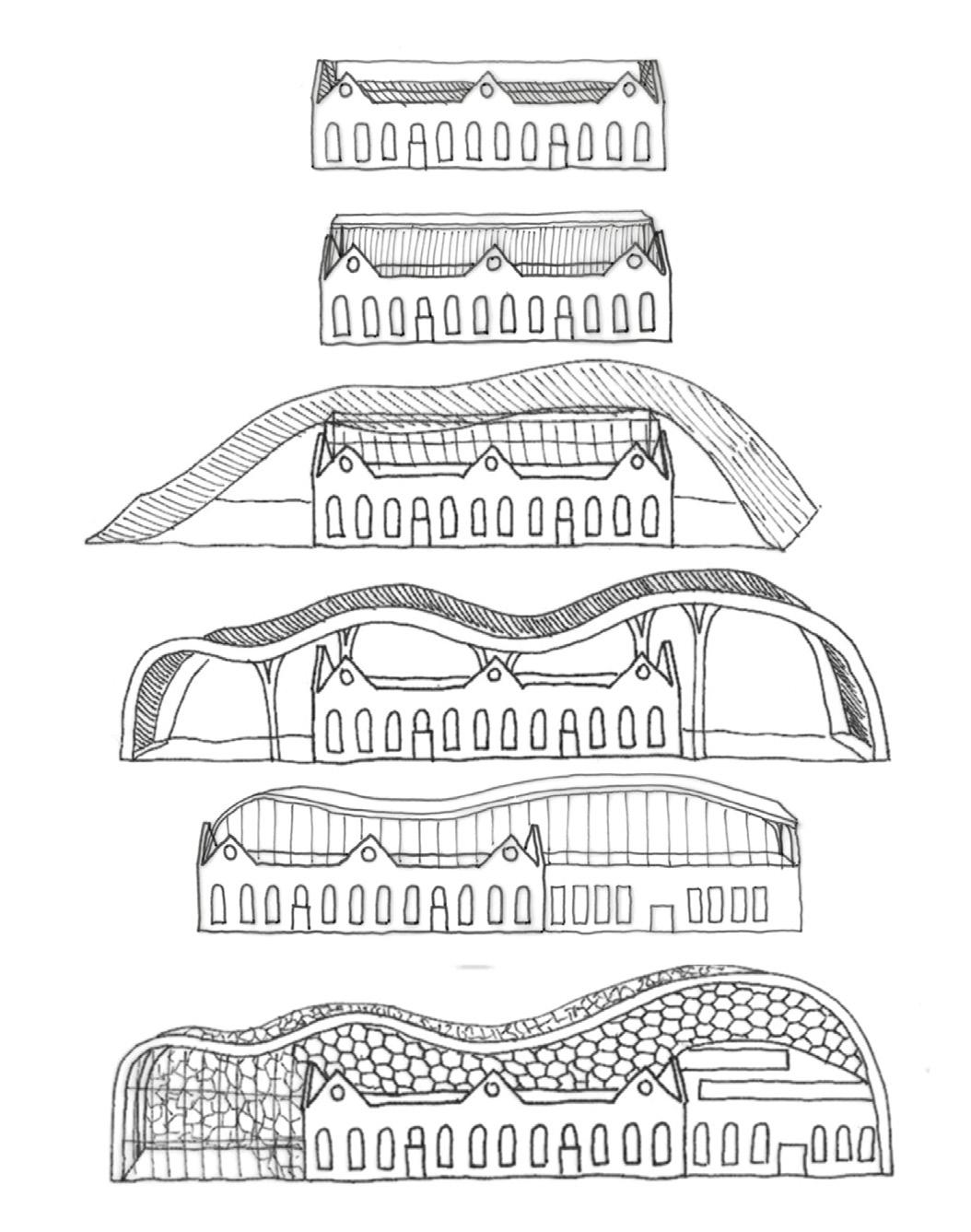

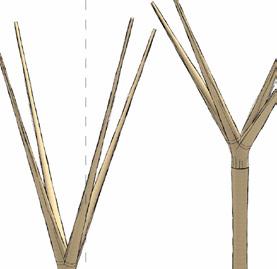

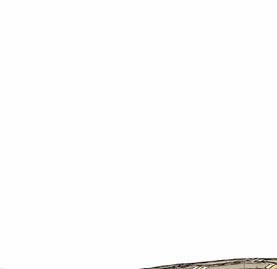
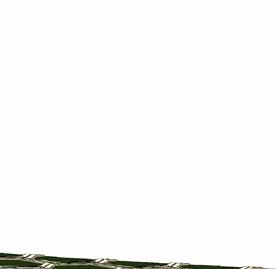
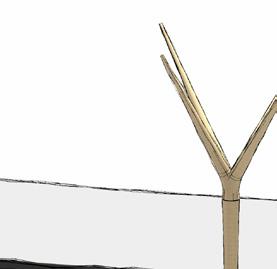
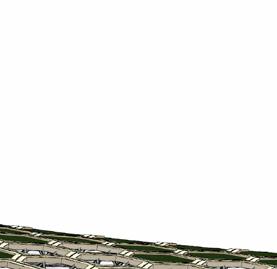
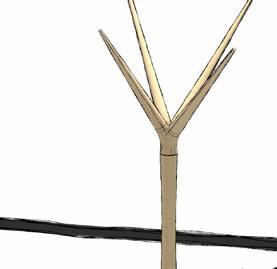
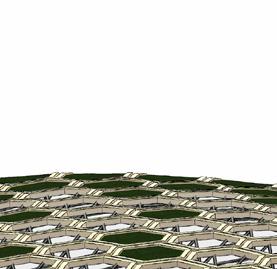
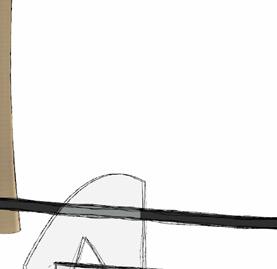
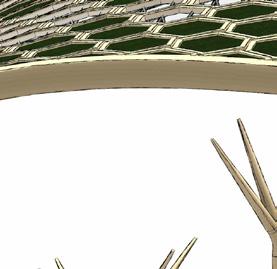
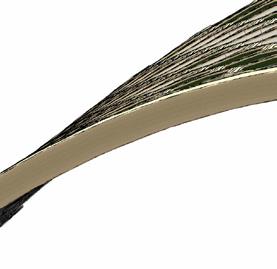
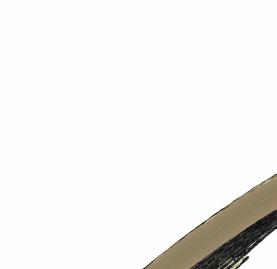
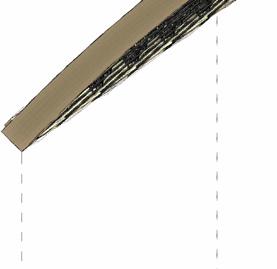 Location map
Section render of the building
Concept sketches Exploded axonometric view
Community Centre Dining Art Gallery Workshops | Markets
Location map
Section render of the building
Concept sketches Exploded axonometric view
Community Centre Dining Art Gallery Workshops | Markets
Detail of SFS Rainscreen System wall attached to a listed heritage wall
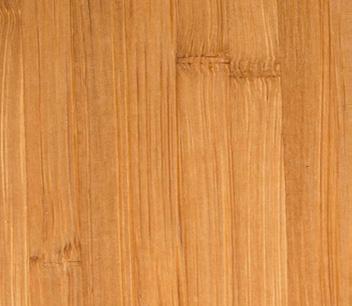
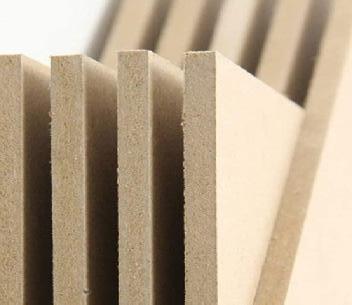
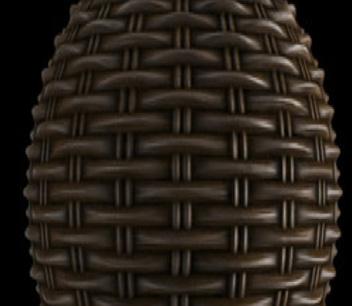
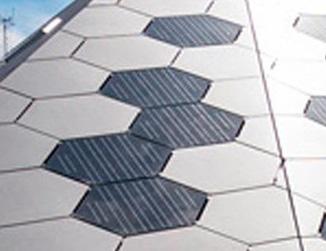
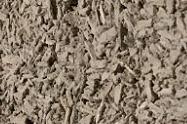
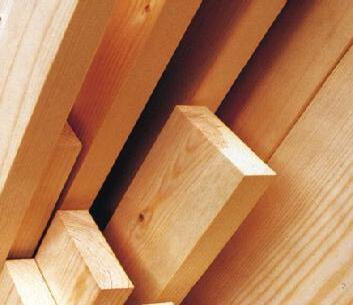
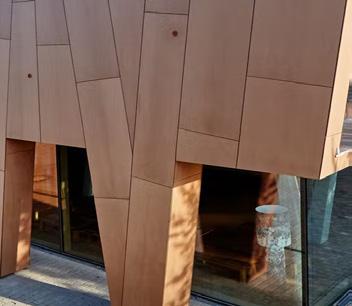
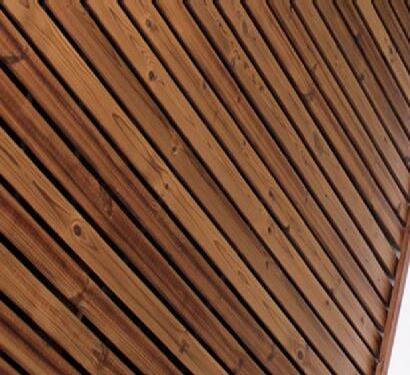
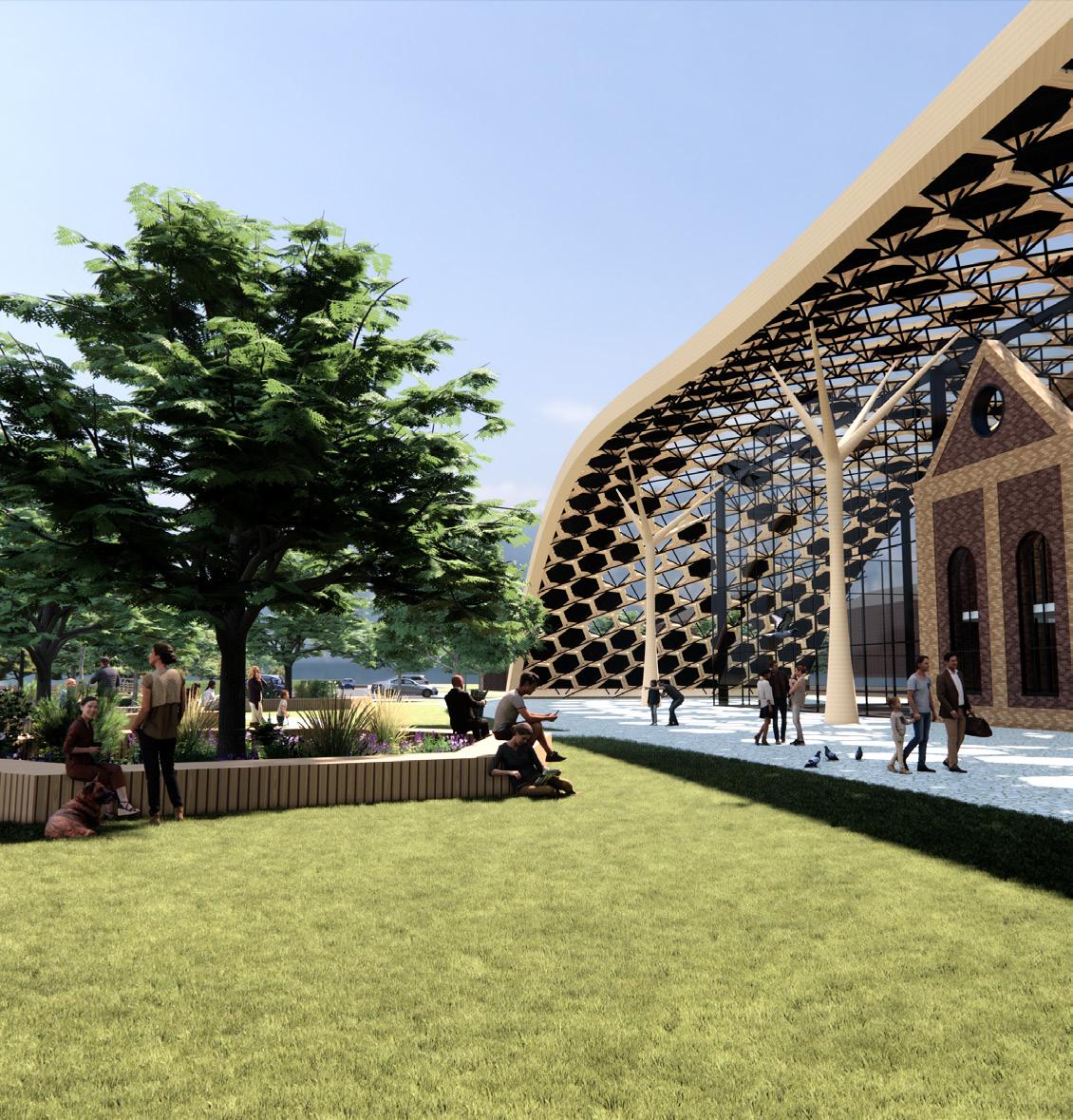
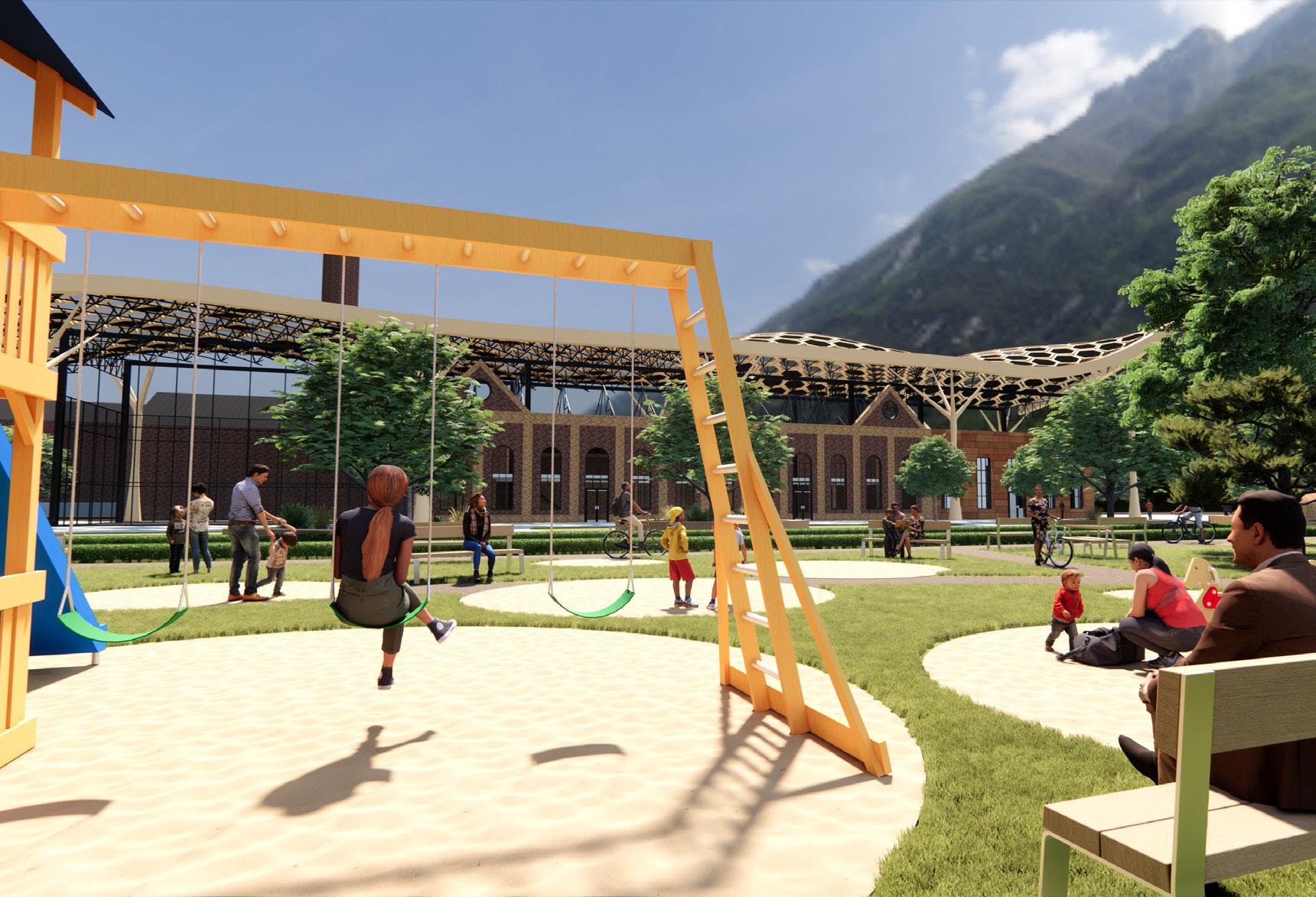
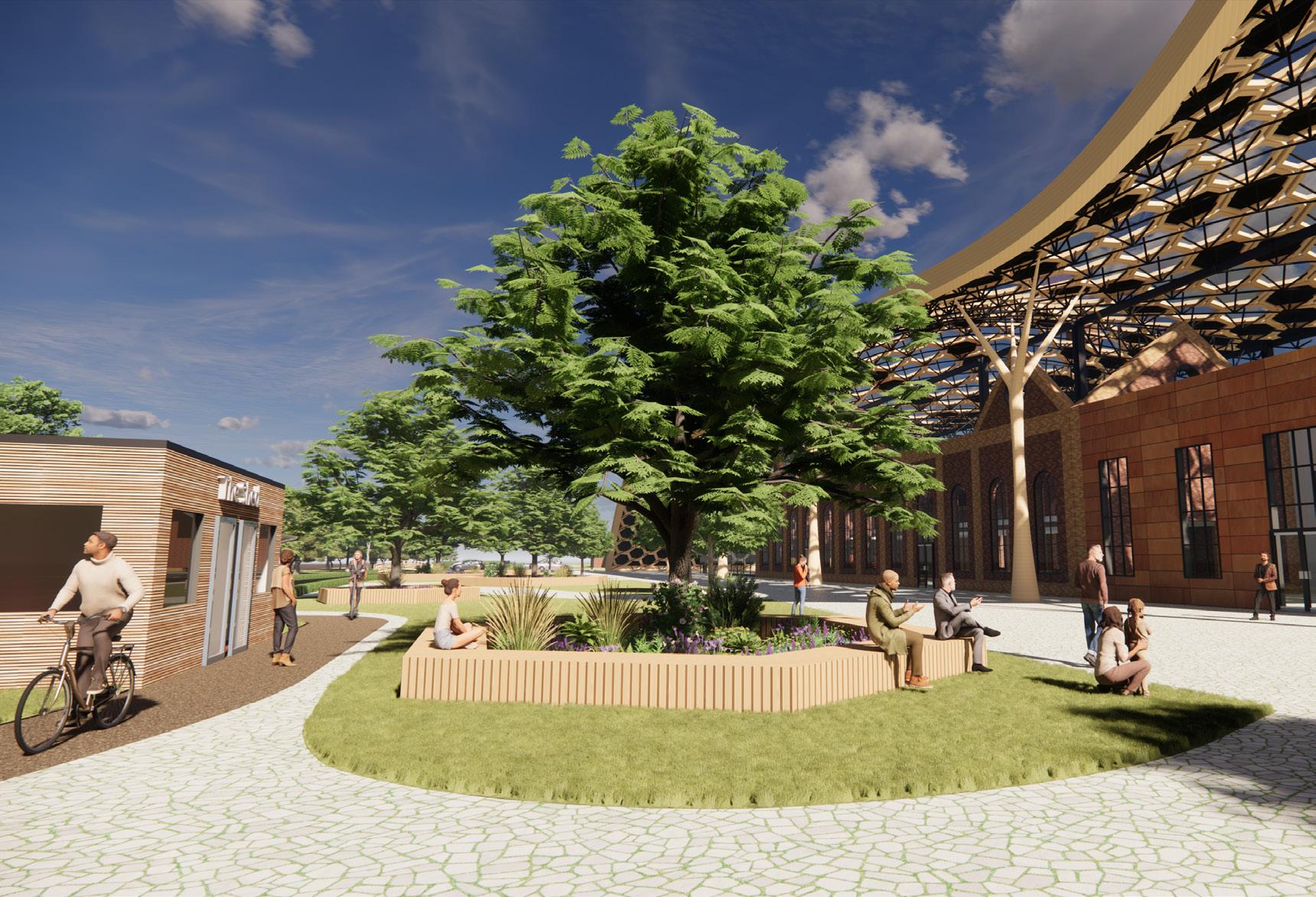
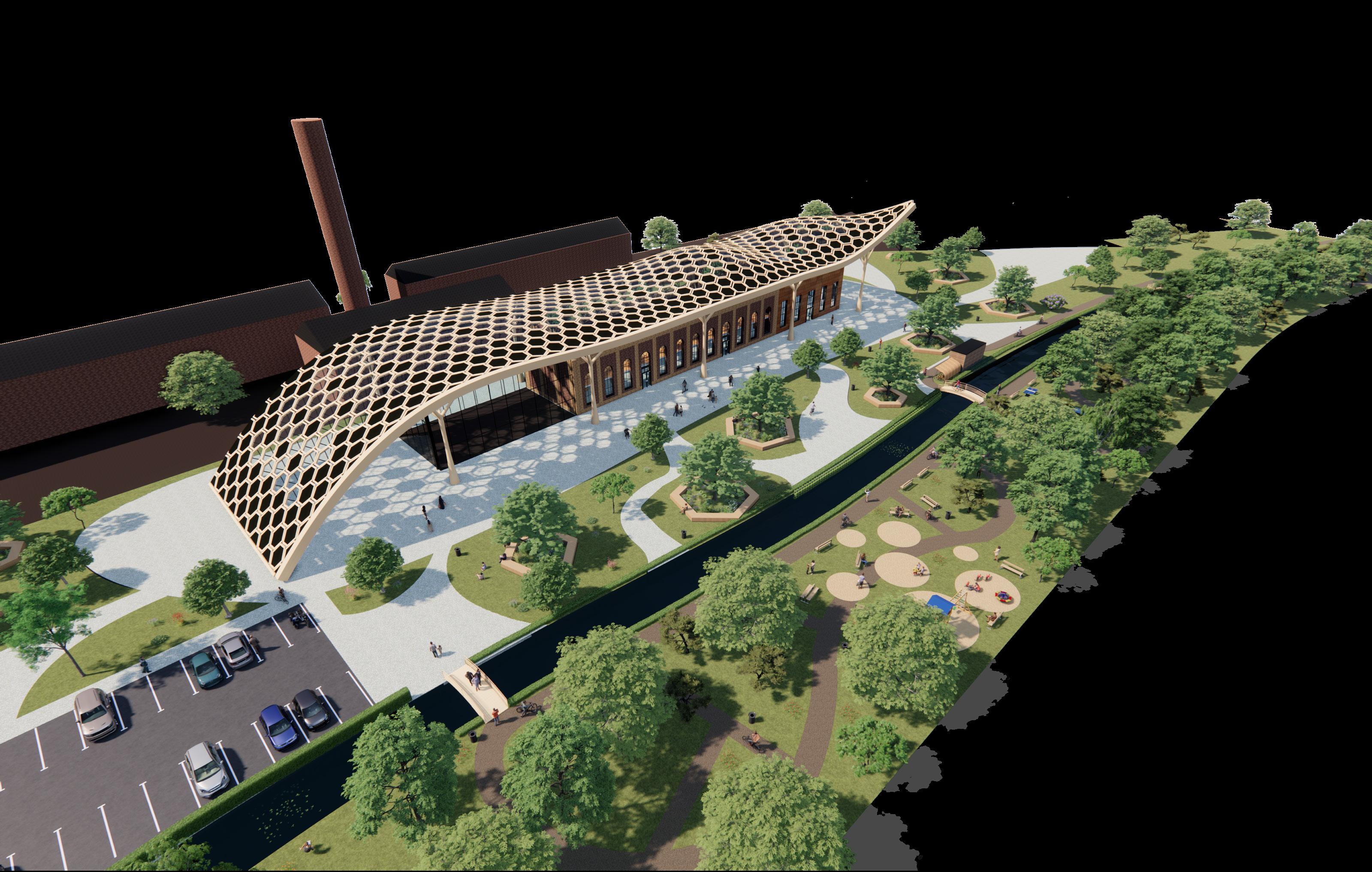


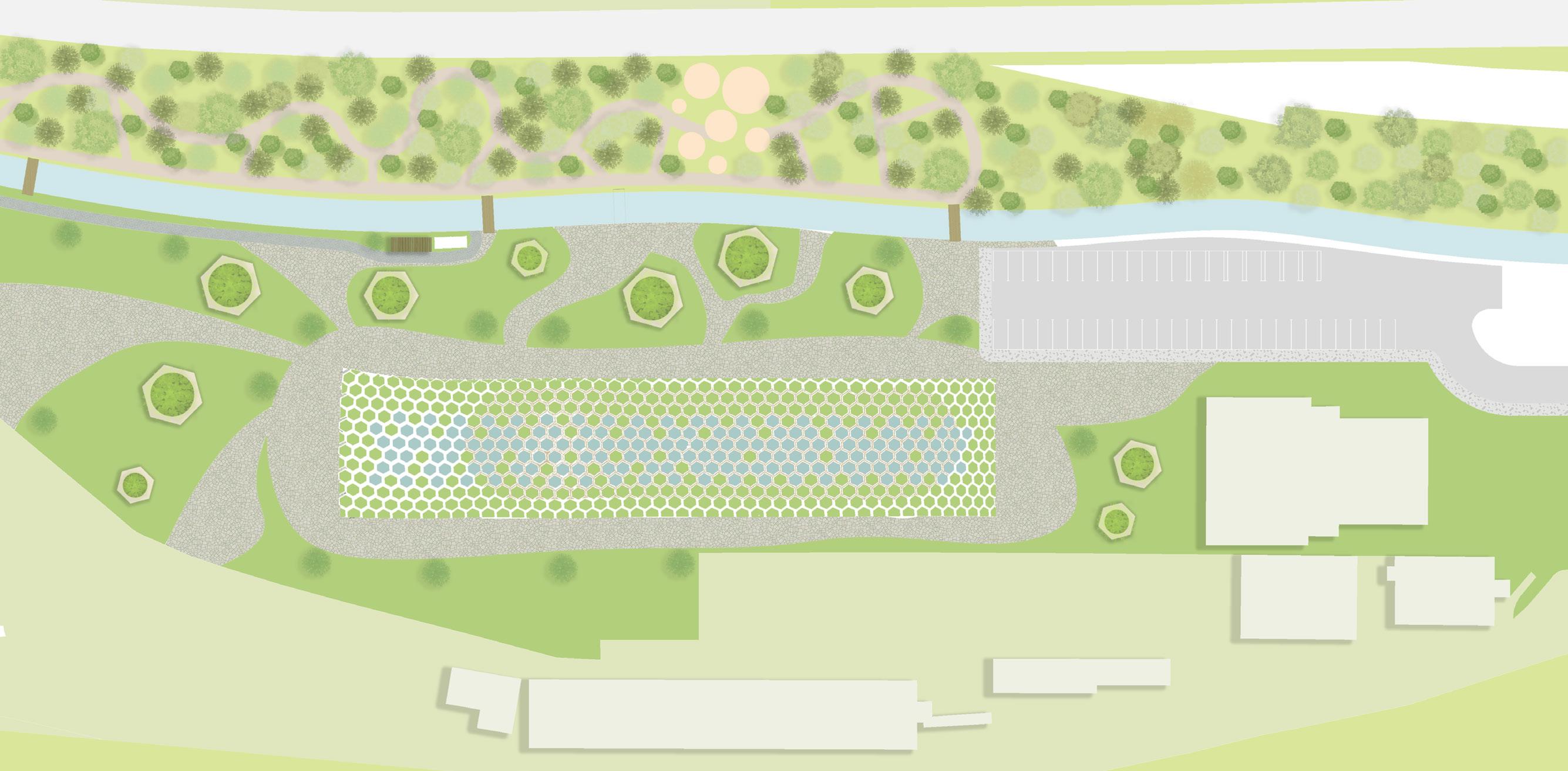
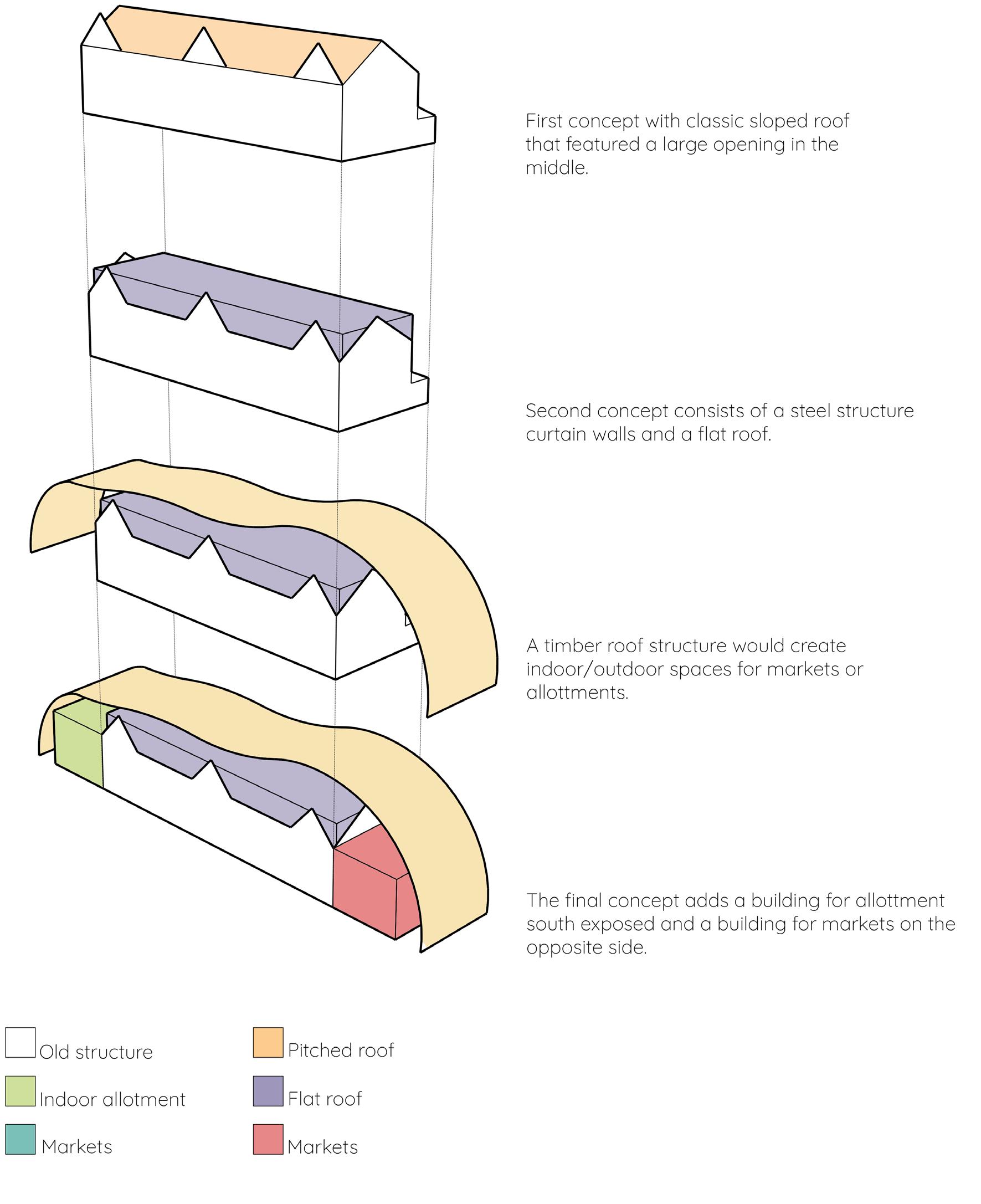
-Basement Level -4000 Basement Level -4000 Level Level Eaves Level 7970 Eaves Level 7970 Ridge Level 11925 Ridge Level 11925 2490 4 71 100 12 12.5 12.5 150 2 2 3 3 4 4 6 6 7 8 9 9 10 10 11 11 5 5 1:5
4mm Recycled Corten Steel cladding 100mm Kooltherm K15 Rainscreen Board 12mm Steico Wood Fibre Sheating Board 150mm Rockwool Flexi Slab Between Studs 150mm SFS System Grey Painted Soft Zinc Flashing Bracket from Column to Wall Attached to SFS System Heritage Building’s Wall 100mm Kooltherm K15 Rainscreen Board between walls 150mm SFS System Structure 12.5mm Kingspan Kooltherm K118 A A A U Value Calculation Software: Stroma U-value Calculator Version 0.92 Date Printed: 07/04/2022 00:15 Construction Type: Wall ExtWallRSClad Calculation Method: BS EN ISO 6946 Wall Construction Main Element Bridging Element NoDescription Thickness R-value R-valueFraction Internal Surface Resistance - --0 3--Kingspan Kooltherm K118 12.50.0180.694- -Vapour Control Layer -0.001- -Rockwool Flexi Slab Between Studs 1500.0344.412- -Steico Wood Fibre Sheating Board 120.0480.25 - -Kooltherm K15 Rainscreen Board 1000.0214.762- -Breather membrane 0.310.016- -Air Gap 71 - 0.18 - -Corten Steel 0.490.008- -External Surface Resistance - --0 4--=355.5mm Σ=10.493 Resistances Lower Limit Upper Limit Average 10.493 10.493 10.493 m²K/W Wall U-value Corrections No Correction Values Wall U-value U-value 0.095 U-value rounded 0.10 W/m²K Page of Green and PV Hexagonal Structure Carpark and EV Charging Stations River extended to enhance landscape Path through the garden Kids Playground area Hexagonal bespoke benches with central planter Timber bridges Bike rental facilities and storage Rock Panel Timber Onyx Pv Glass MDF Board Bamboo Wood Wicker Hempcrete Concept diagram Masterplan Render of site Materials used for the project Outside renders
PROJECT PROFILE
This project was part of a 8 days experience in Rio Architects over the summer.
The brief asked to design the extension of the existing office of Rio Architects, located in Allensbank Road, Cardiff.
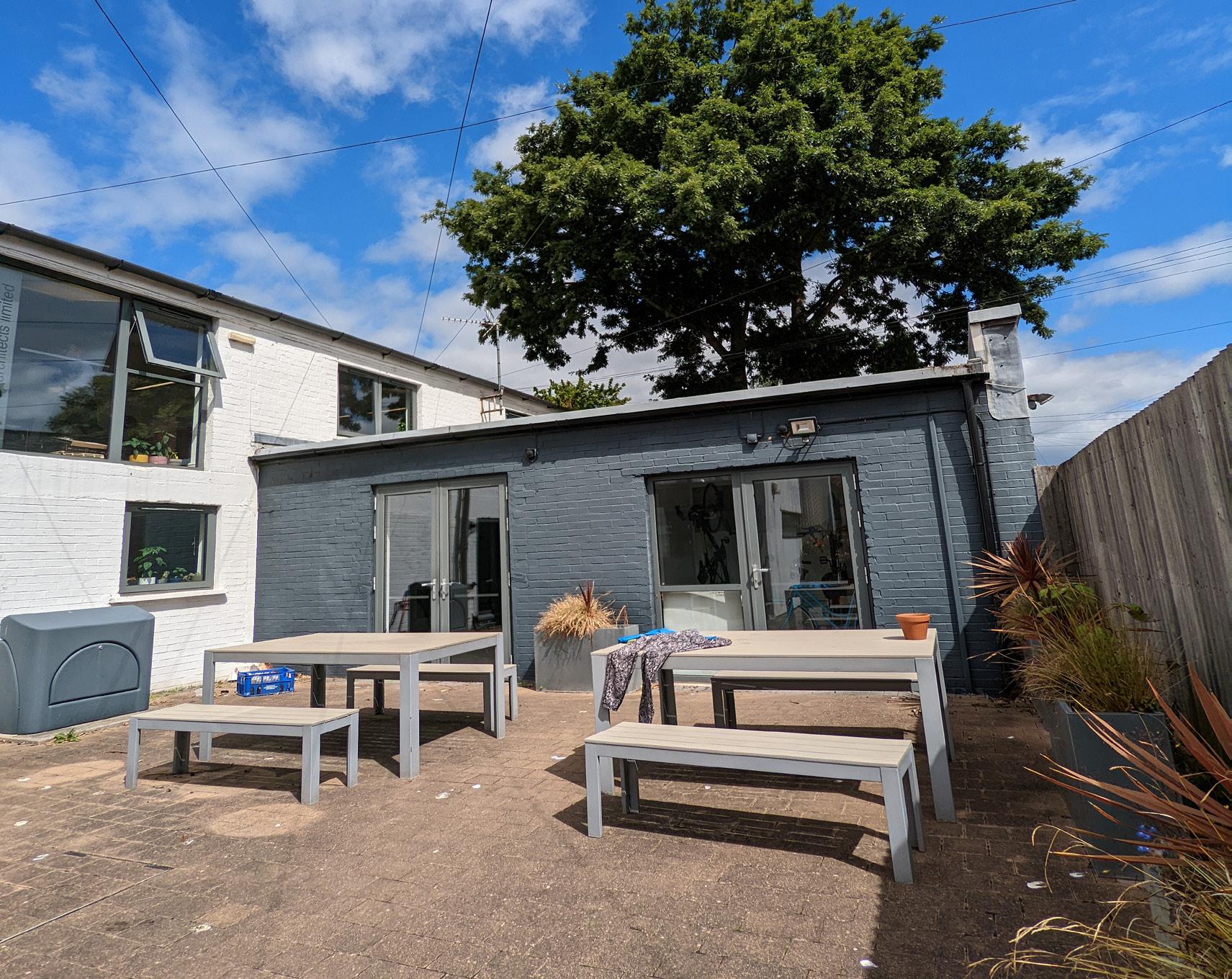
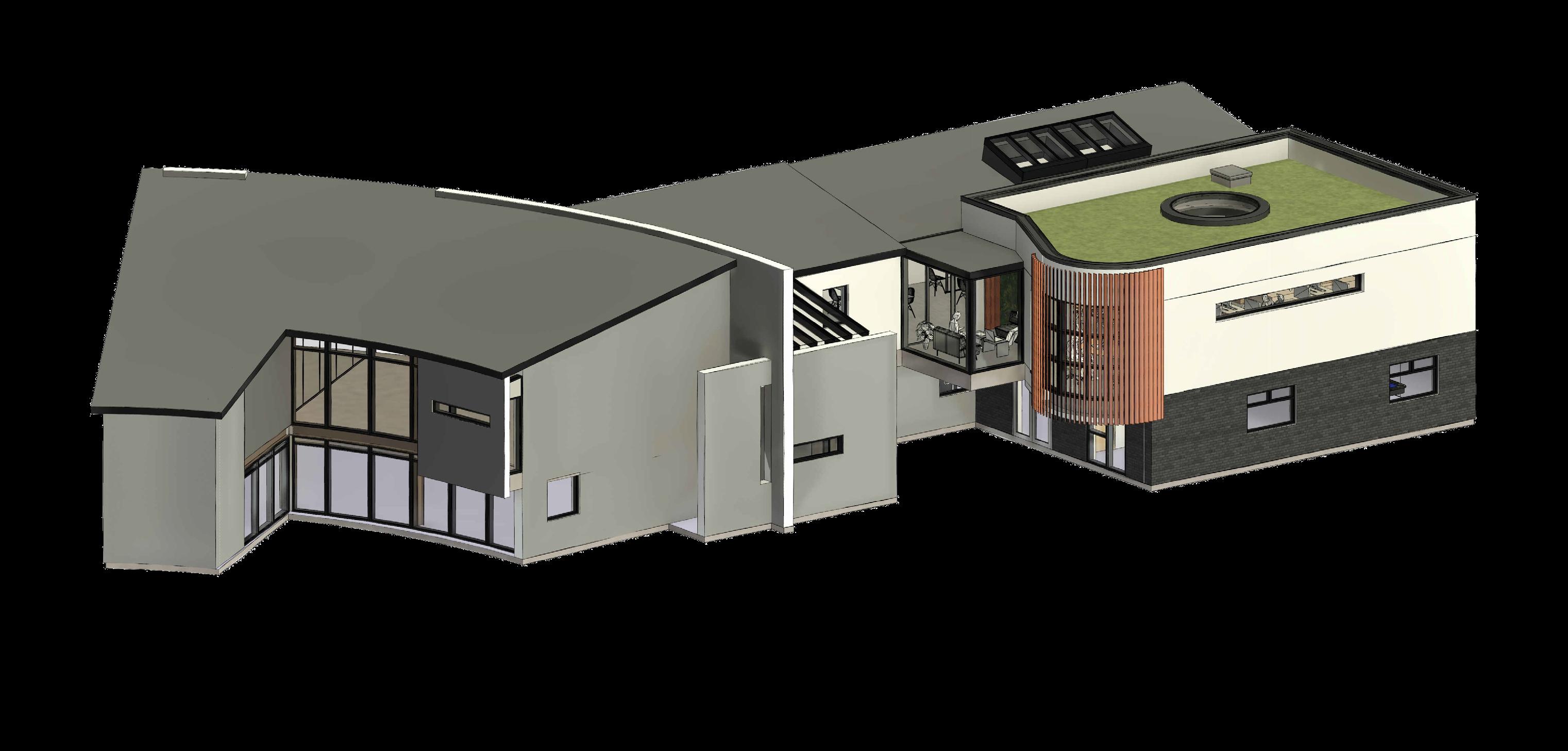
The name Parasite indicates that the proposed extension must have its own character but also benefit the office adding extra social and work spaces.
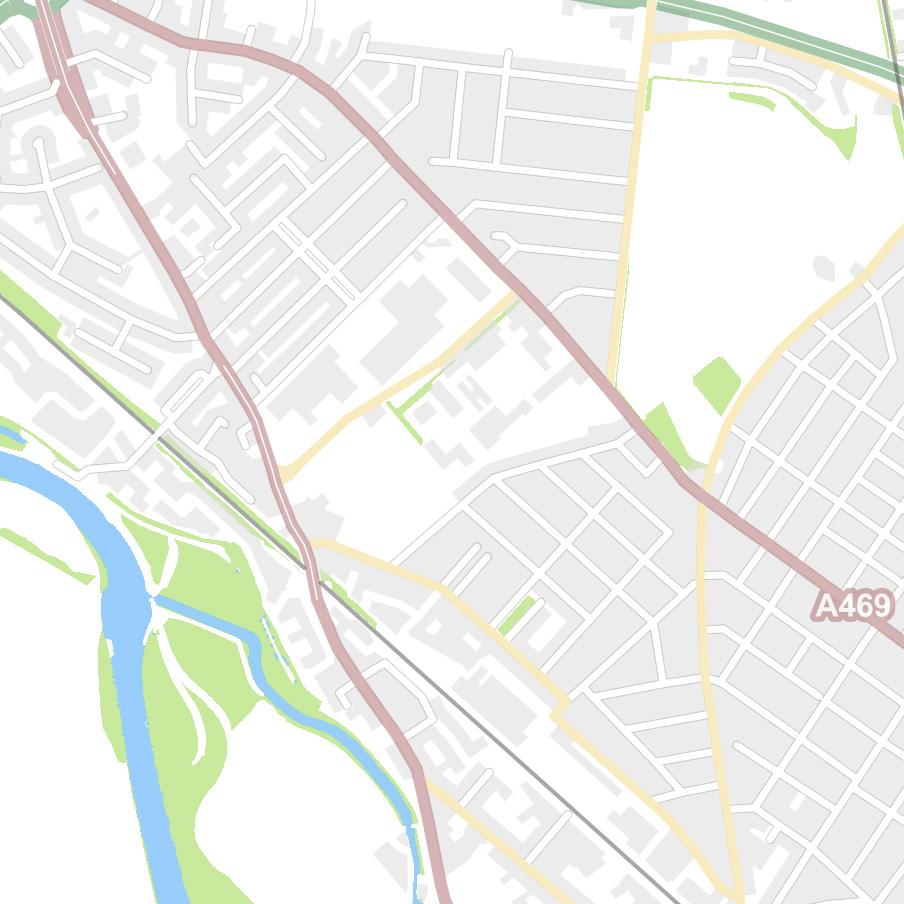
In this project designed extra working spaces, a soundproof meeting room, a client meeting room and a concept table, alongside a social area and a soft-modeling display.
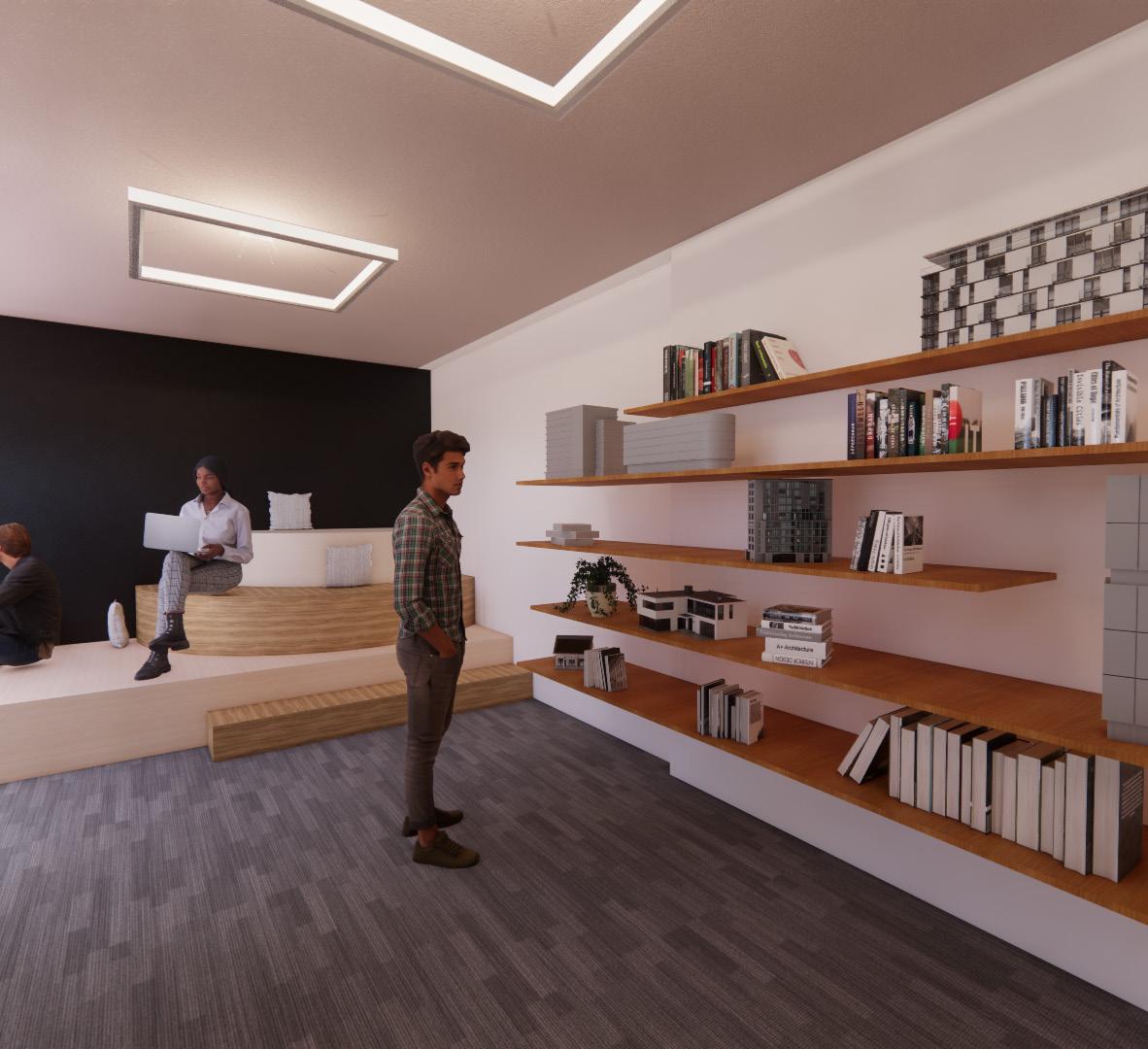
PARASITE PROJECT
Location map
Photo of the proposed extension
Render of office seating and soft modeling display
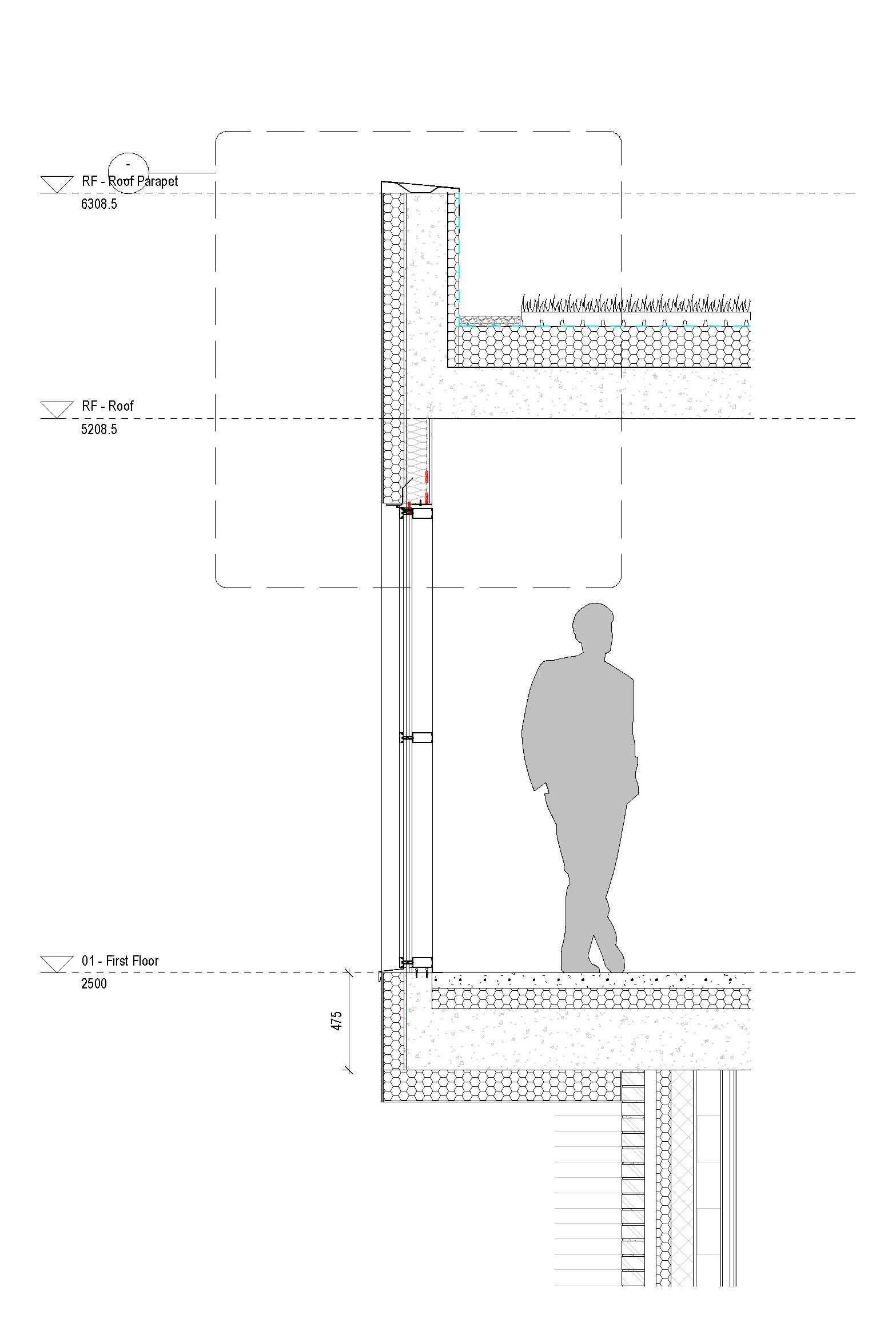
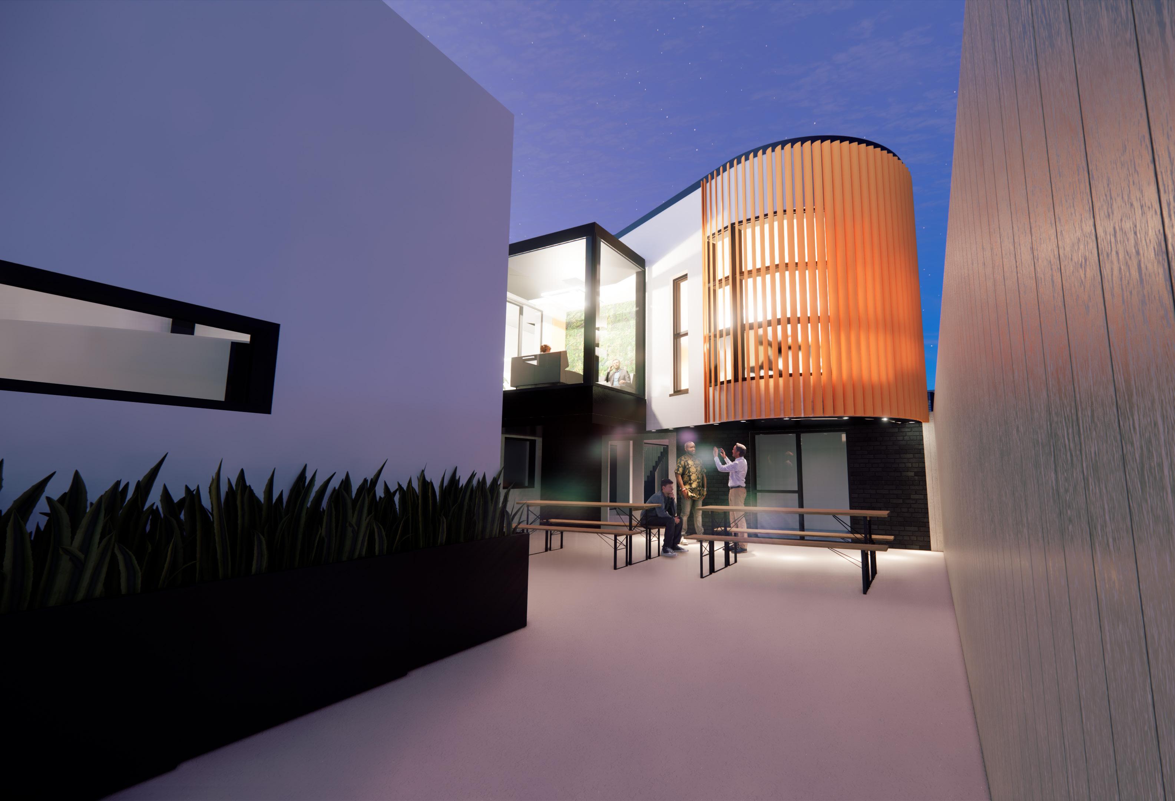
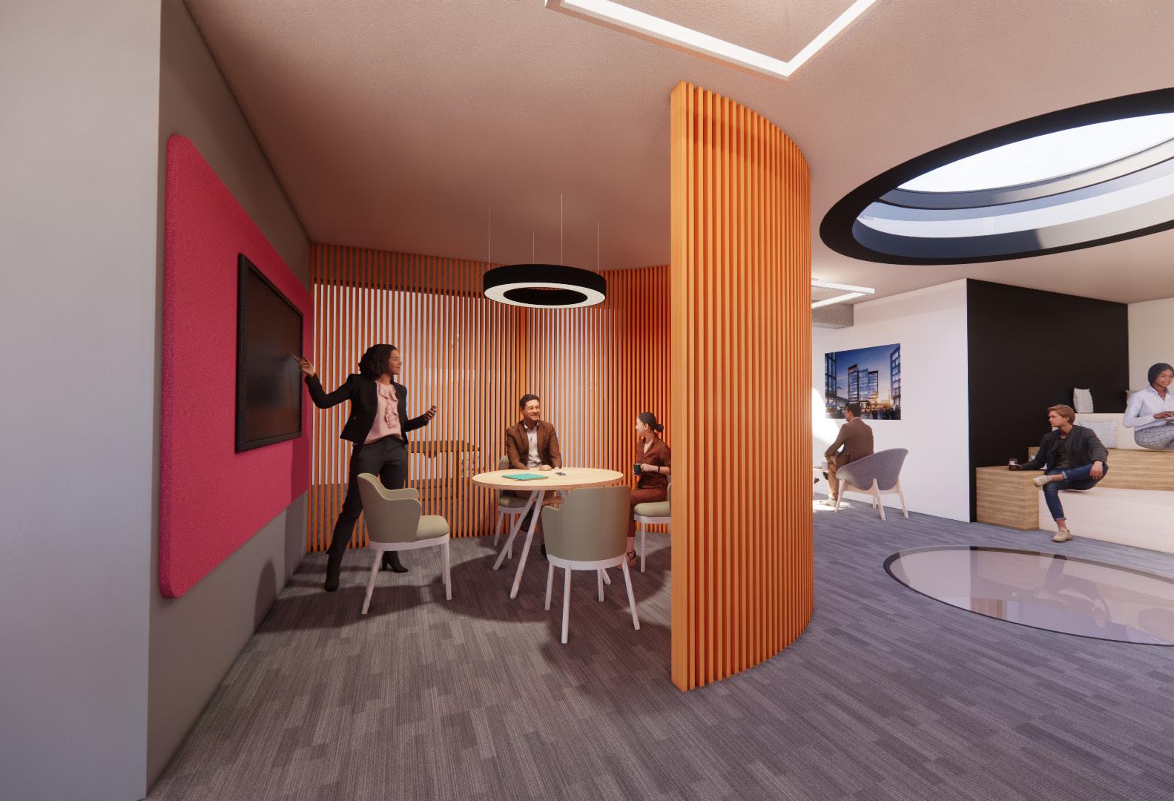
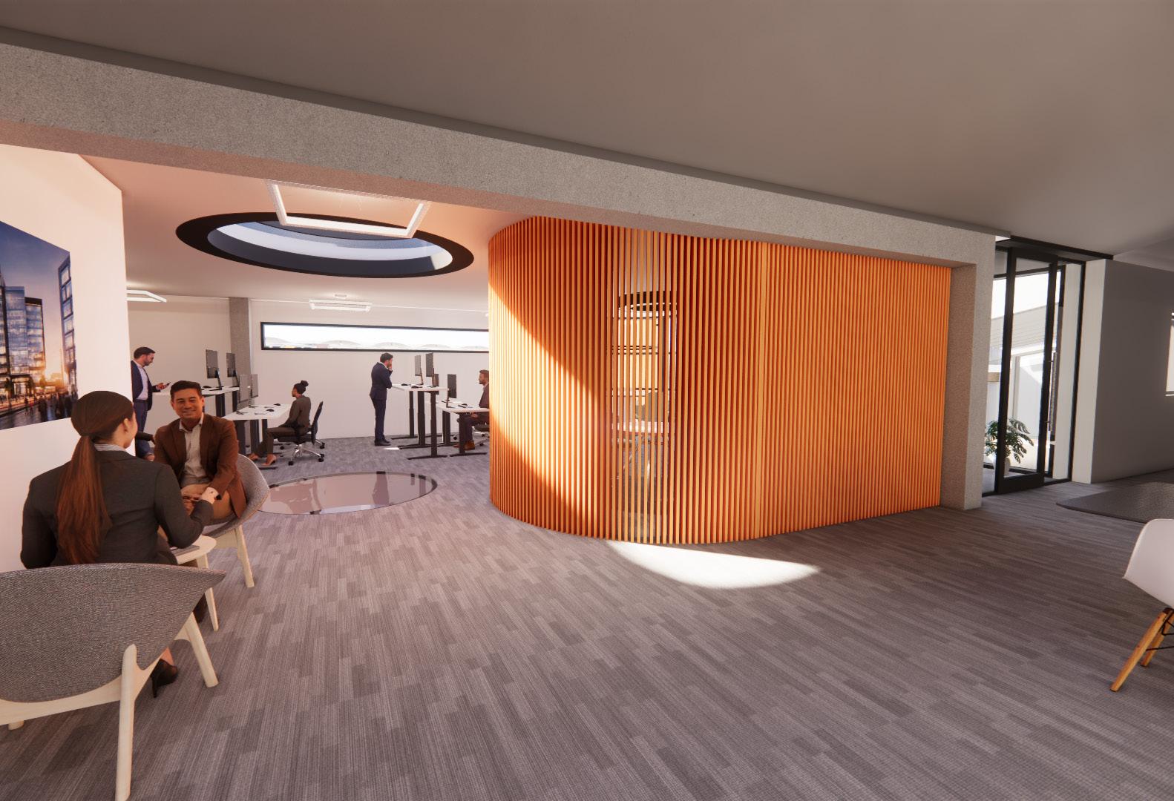
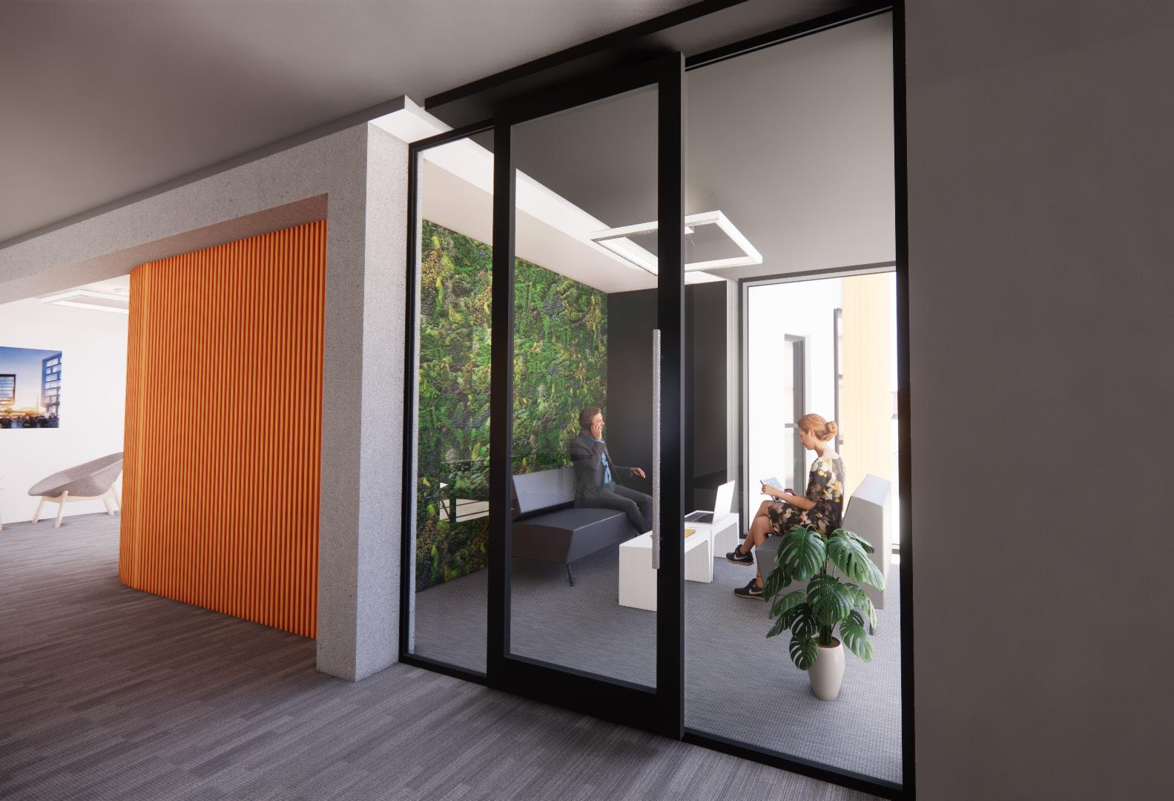
----1 2 3 4 6 7 C C 12 12 14 14 A 18 18 7400 3175 7400 3175 Ground Floor 01 First Floor 2500 12 14 18 RF Roof Parapet 6308.5 RF Roof 5208.5 First floor plan` South elevation Section
Indoor
detail first floor Outside render
render from existing office
Meeting room render from existing office Client meeting space render
ADAMSDOWN SIXTH FORM COLLEGE
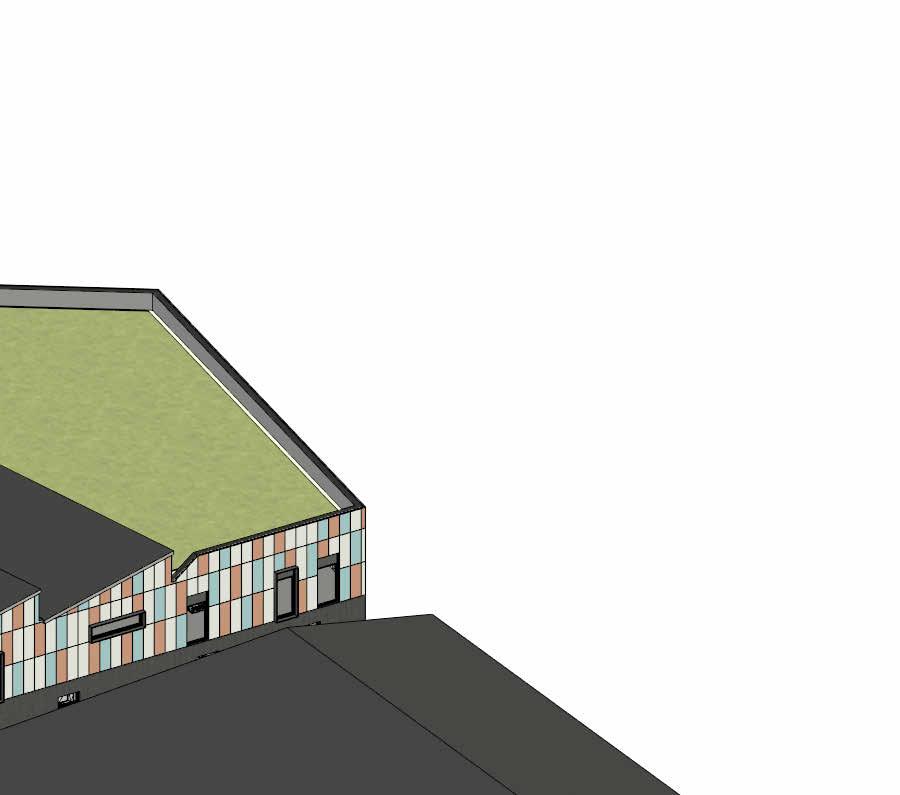
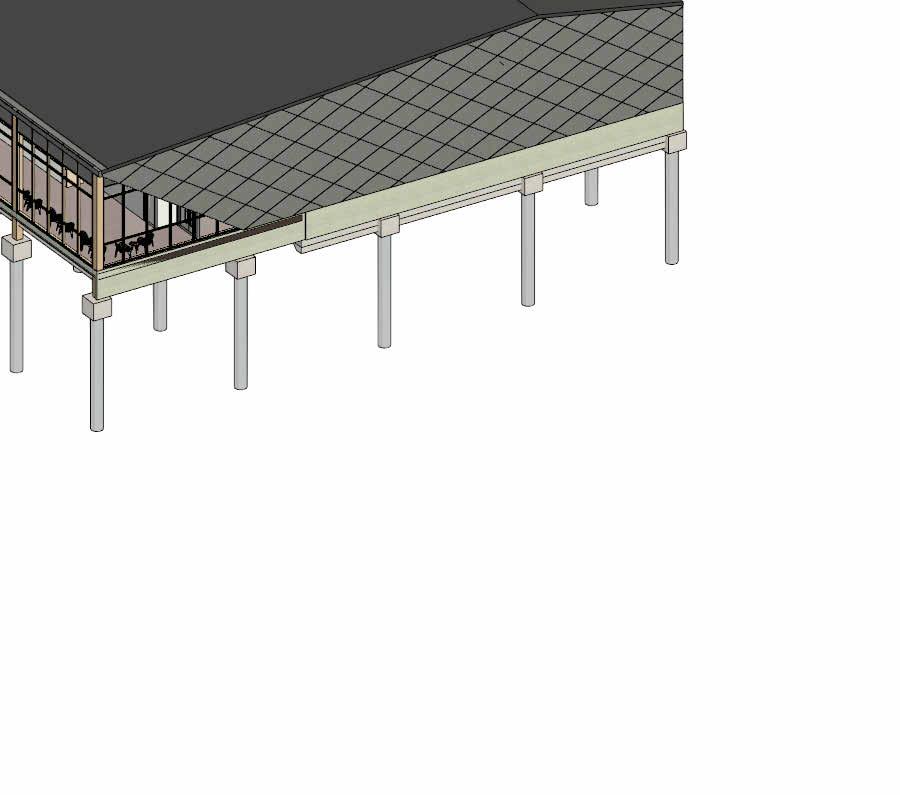
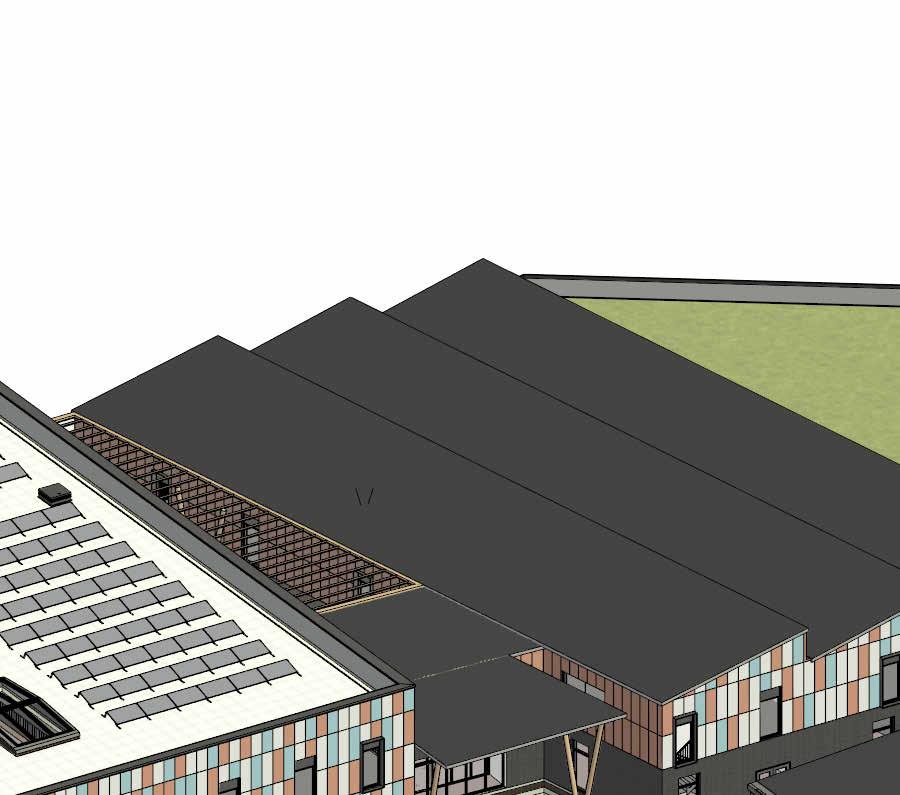
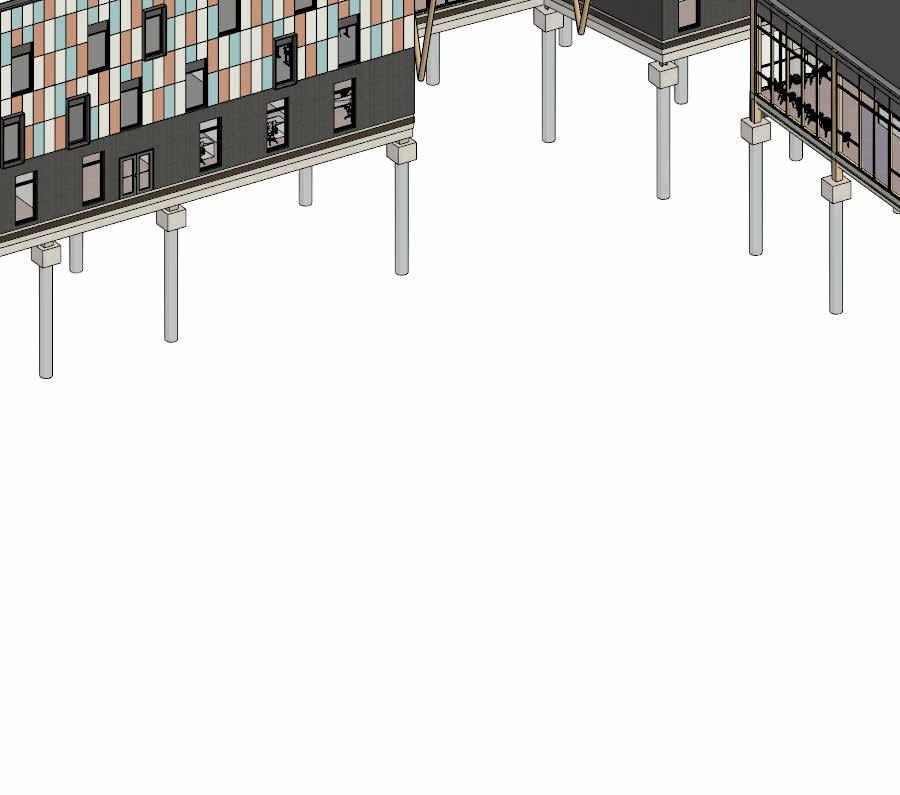

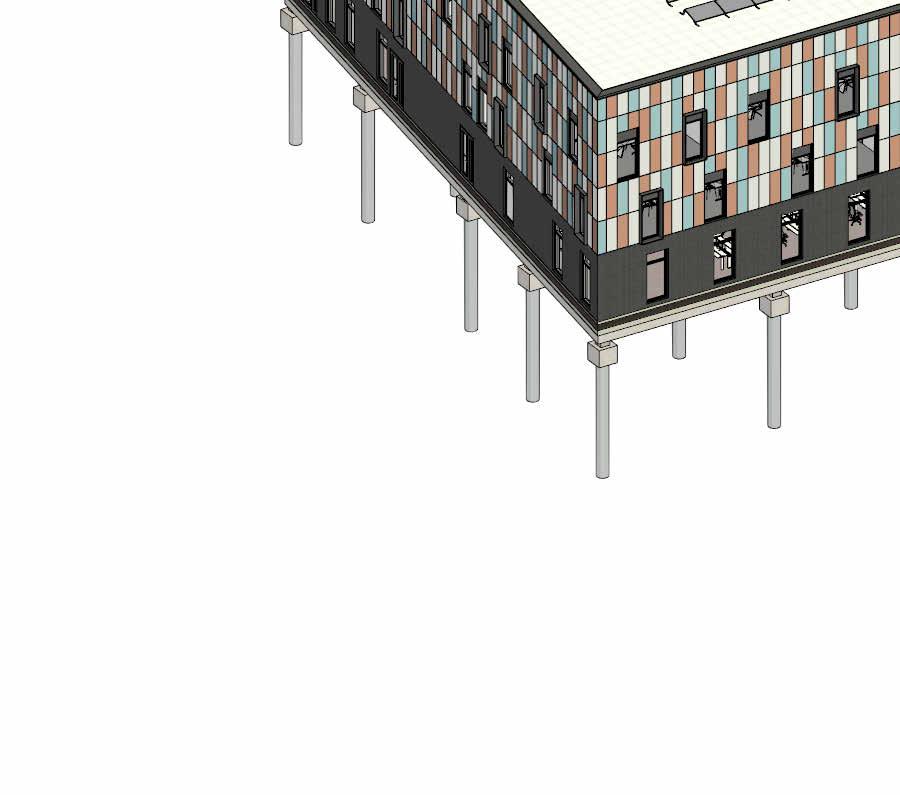
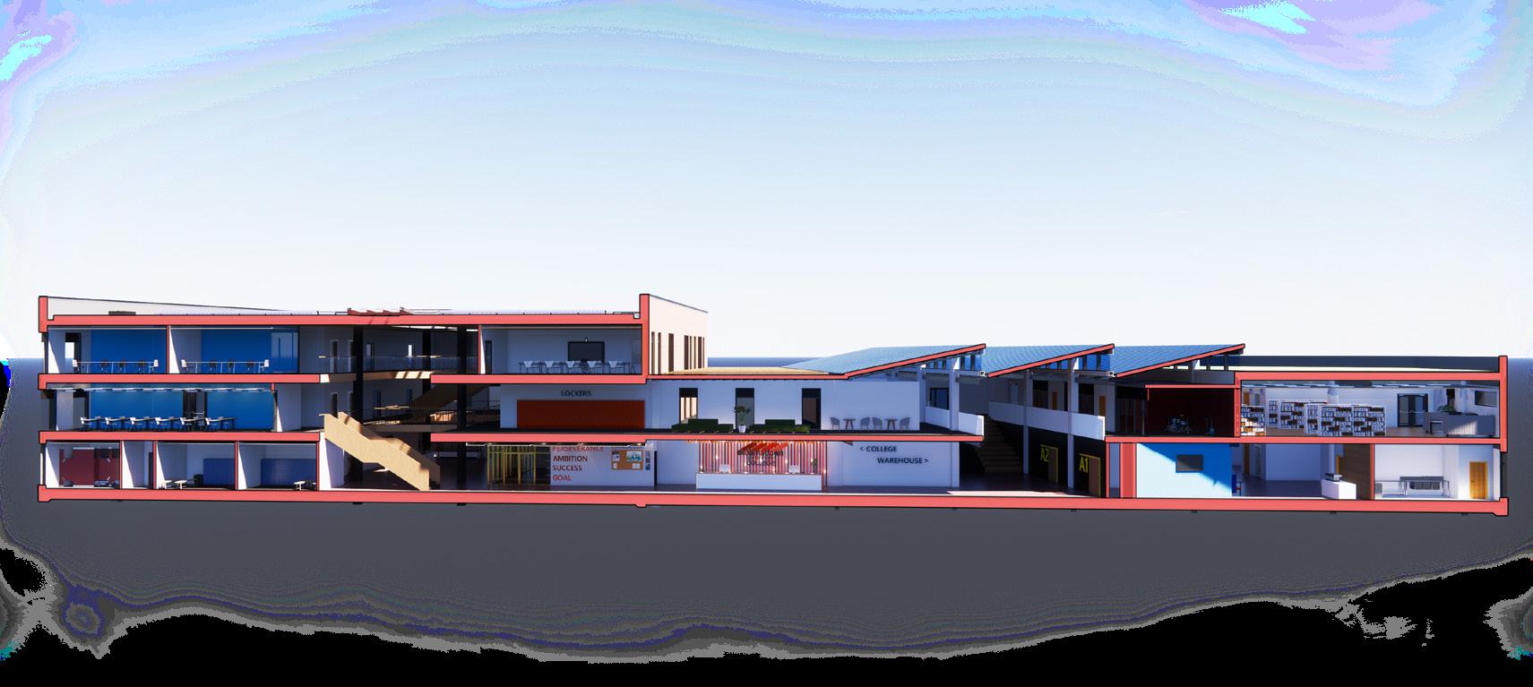
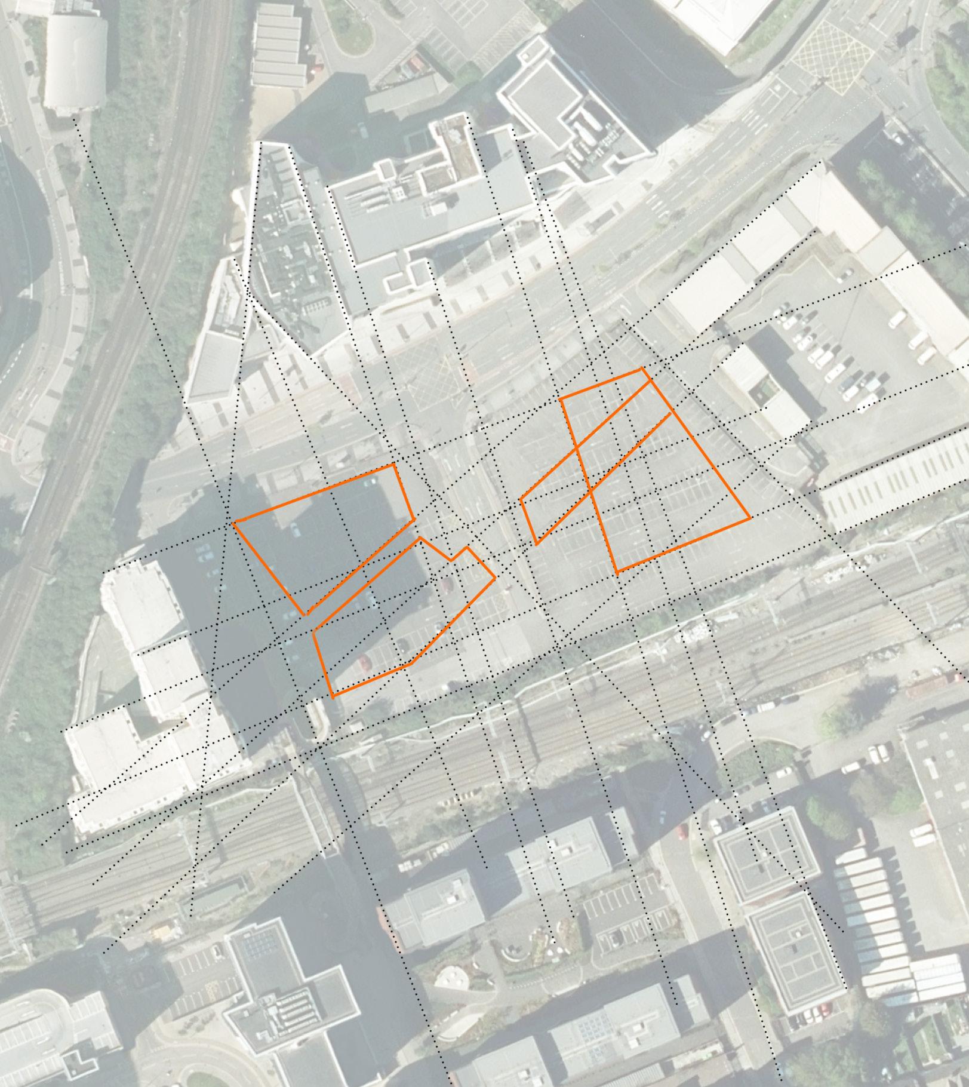
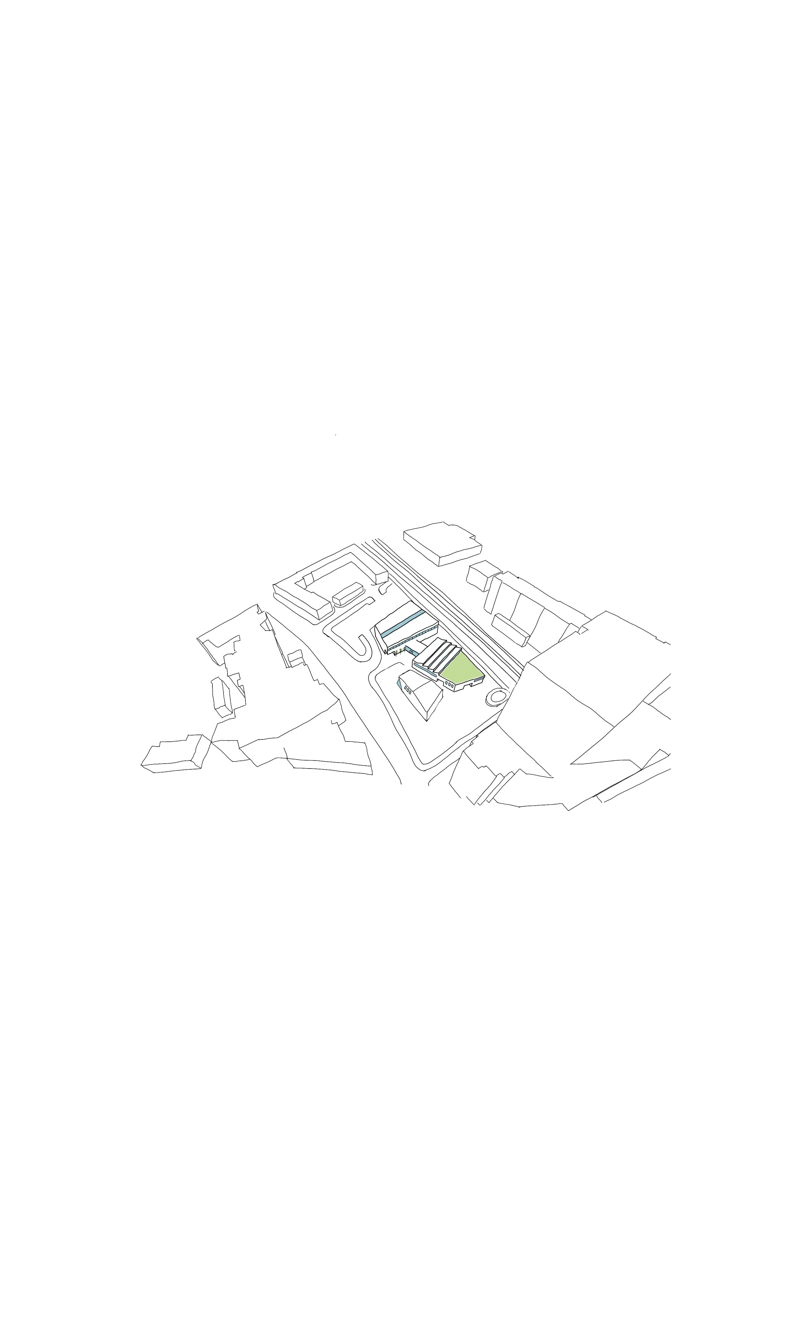 3D visual of college buildings
Concept sketch of the buildings
Rendered section of the buildings
3D visual of college buildings
Concept sketch of the buildings
Rendered section of the buildings

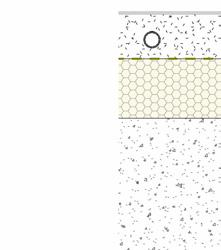




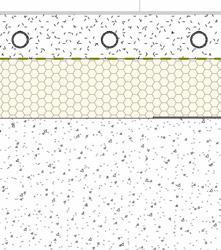



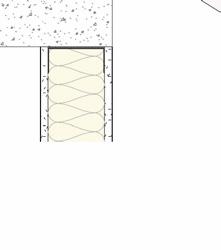
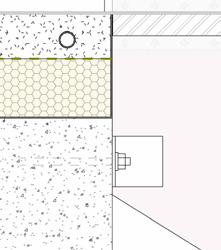


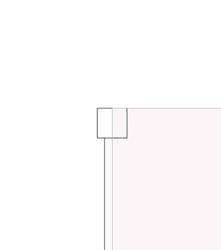
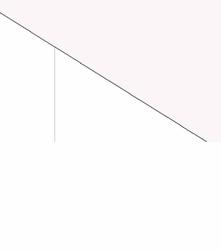
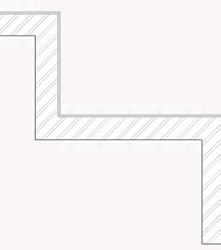


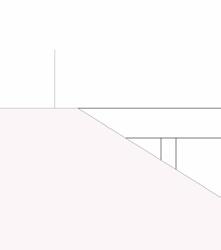
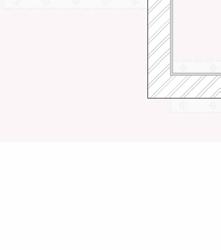
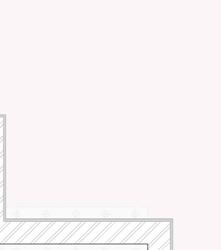

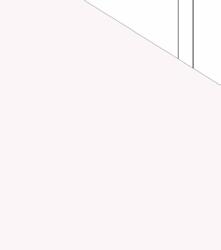
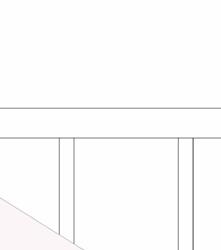

















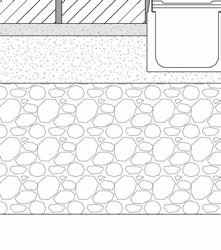


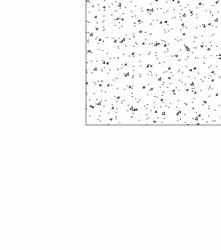
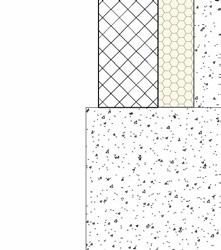
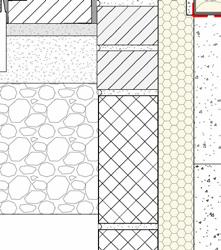
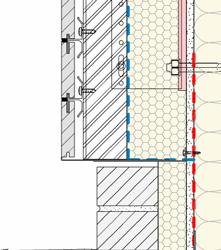
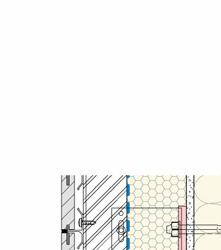
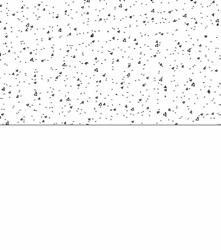
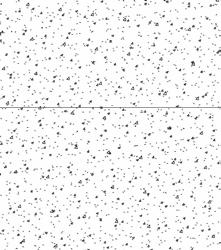
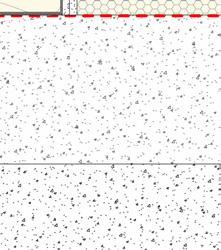
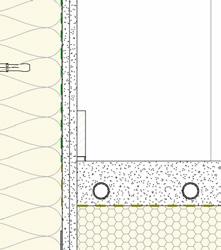
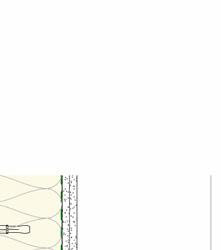

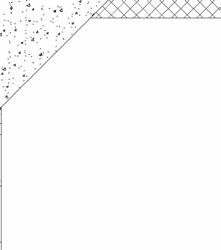
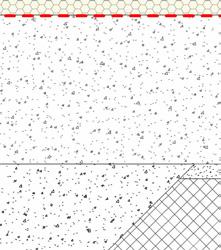
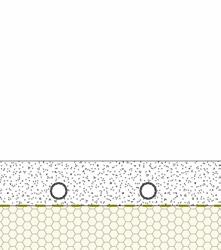



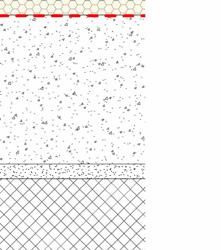
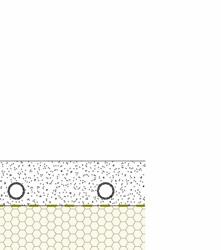












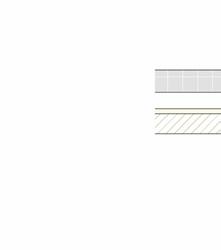
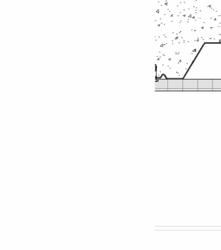
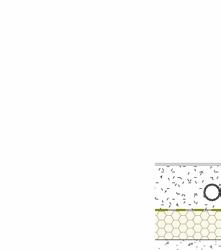


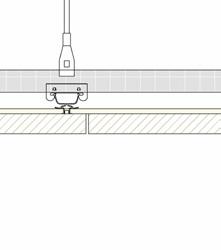
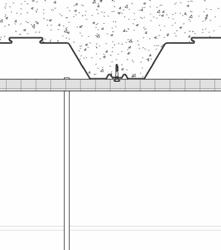
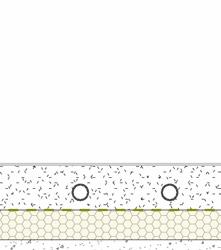


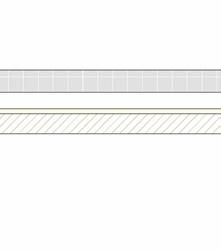
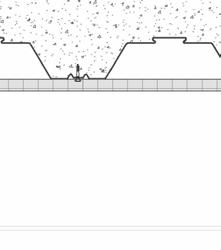
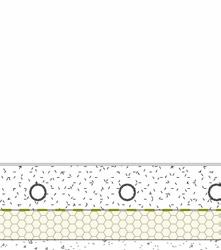


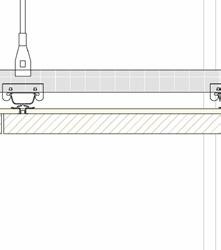
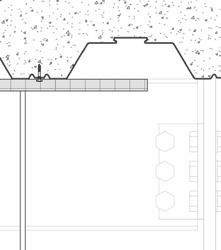
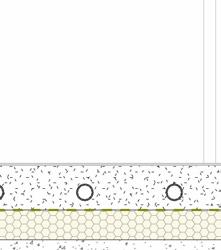

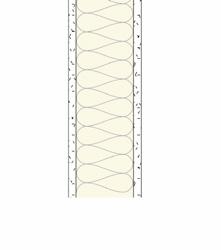
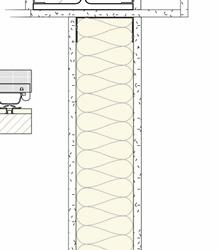
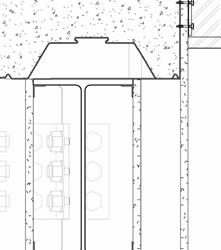
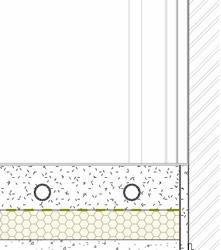
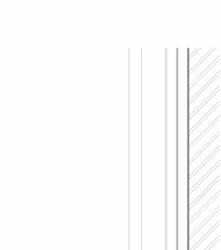





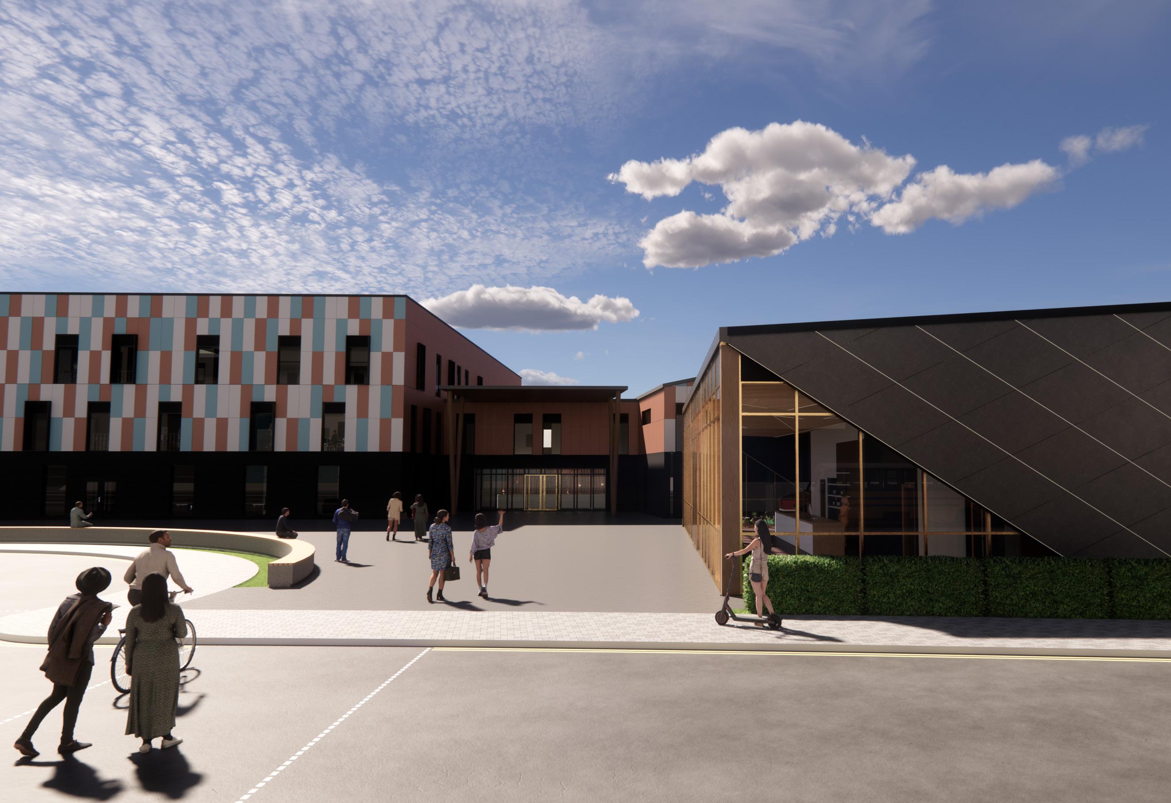
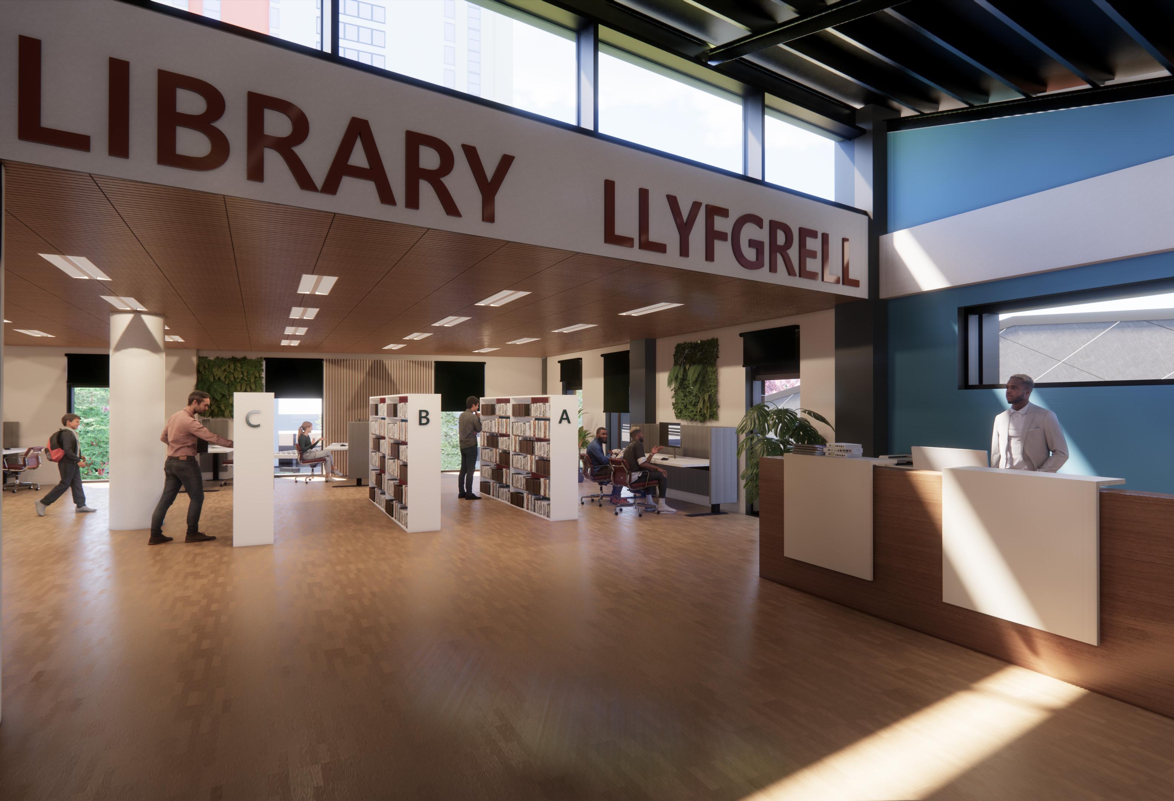
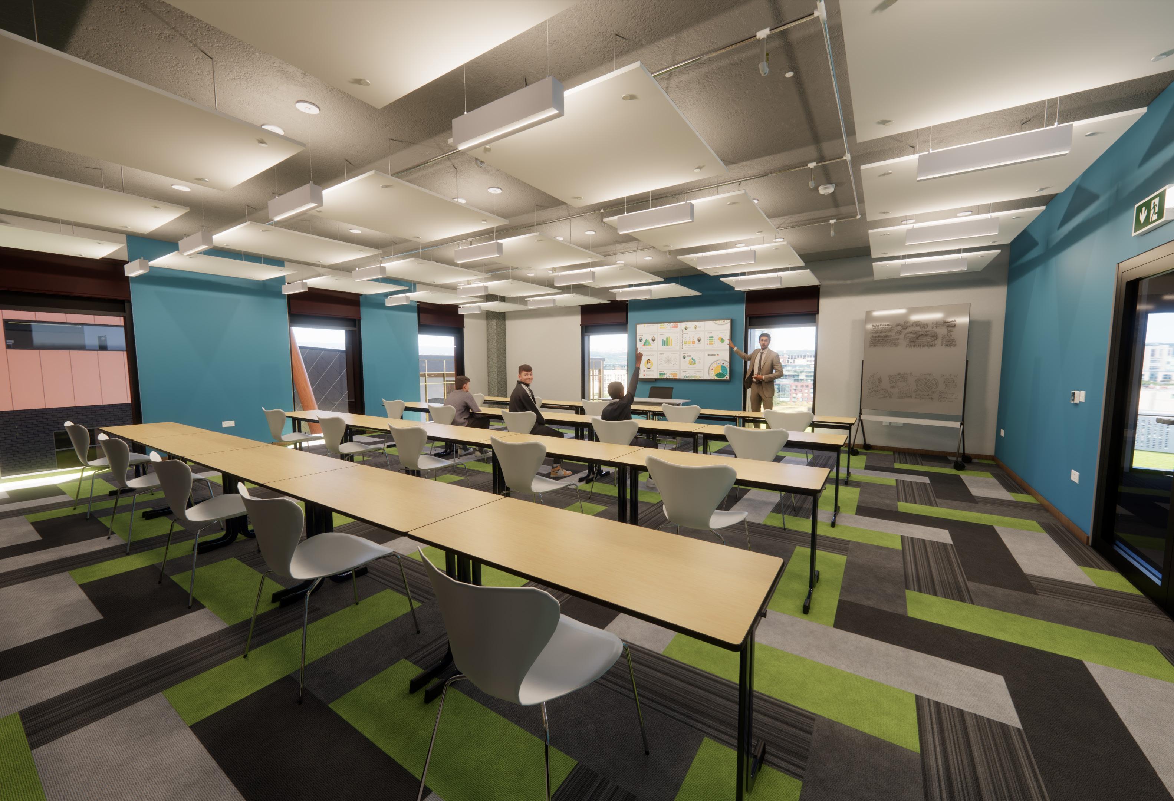
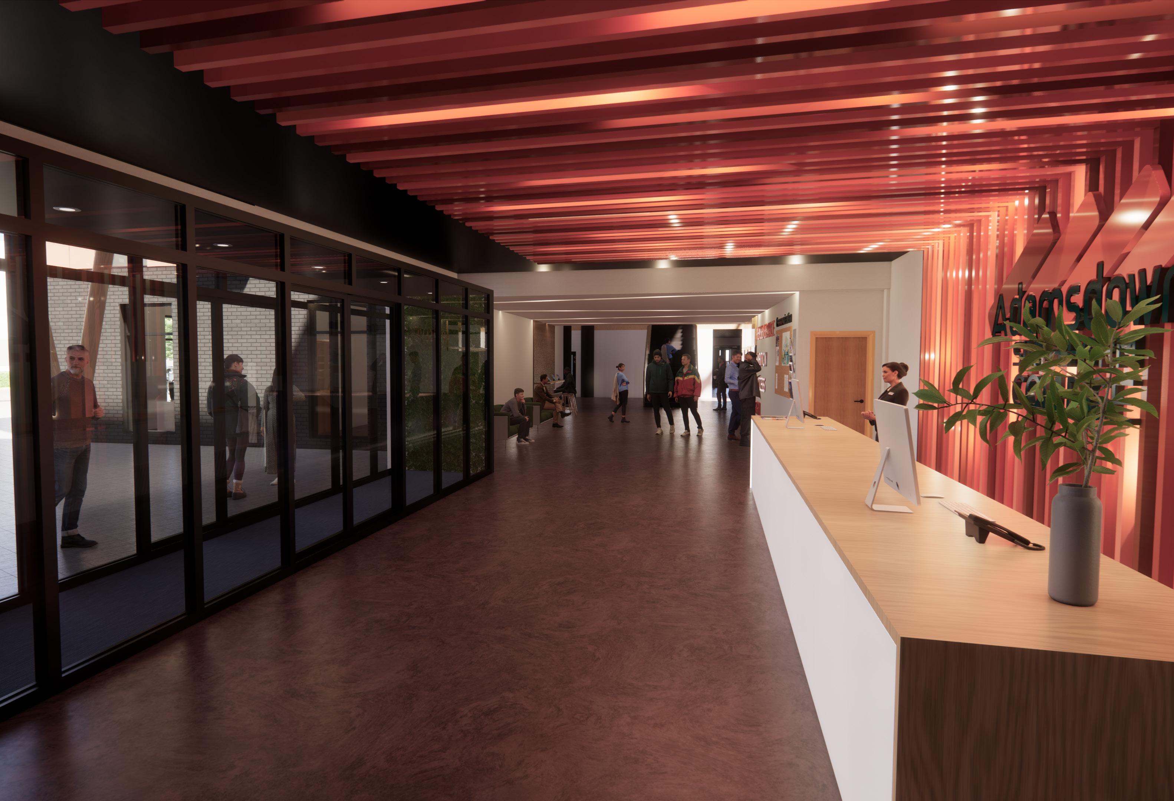
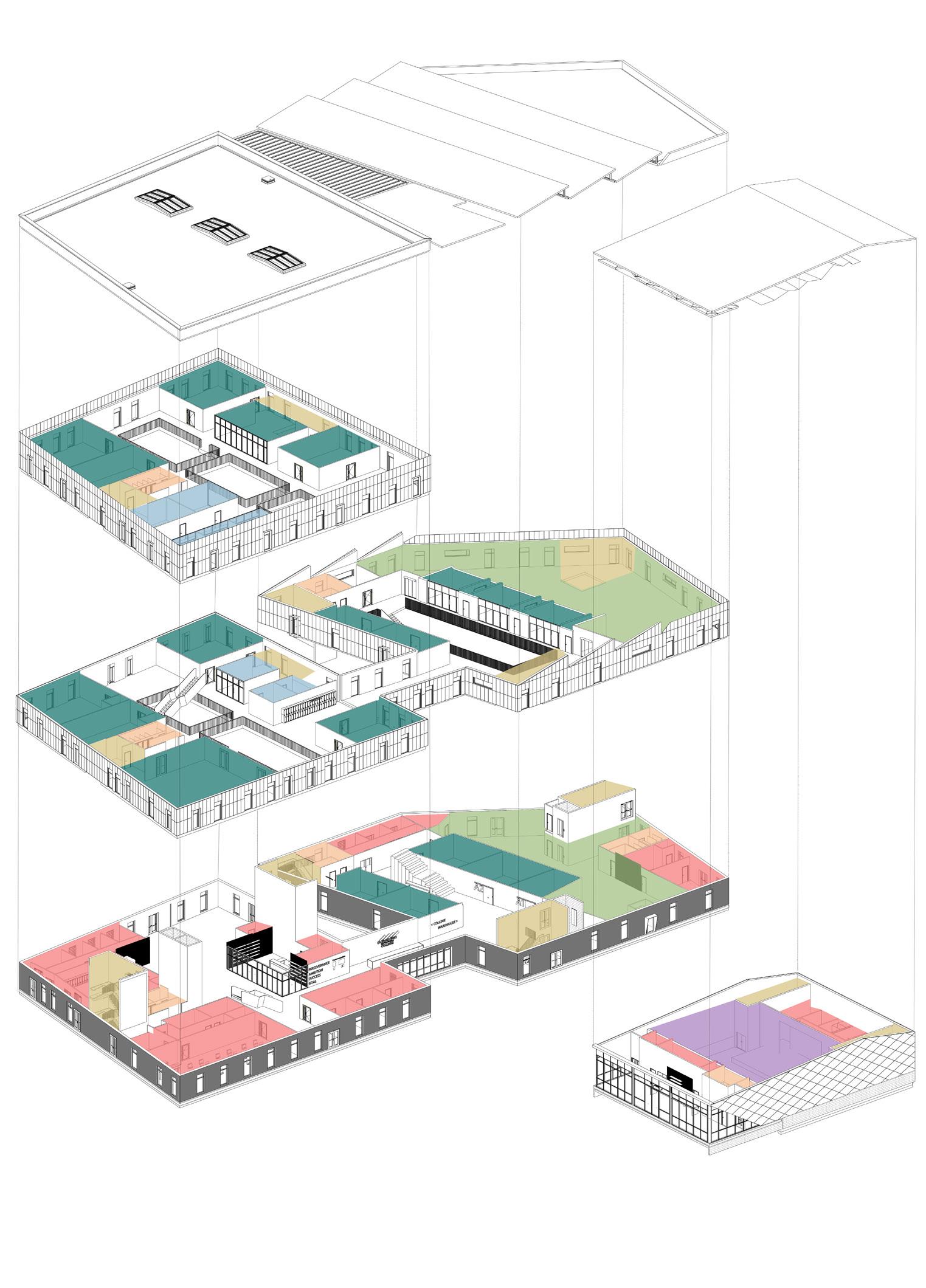
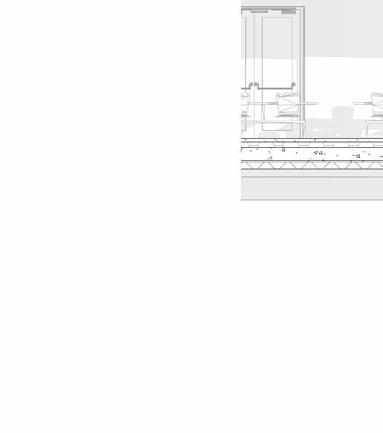
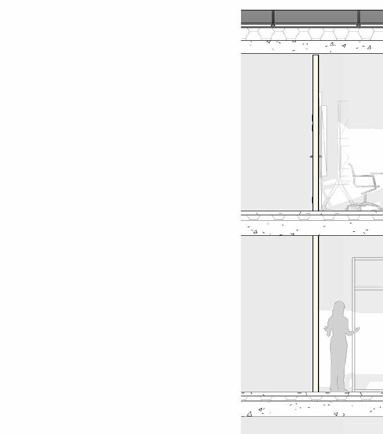

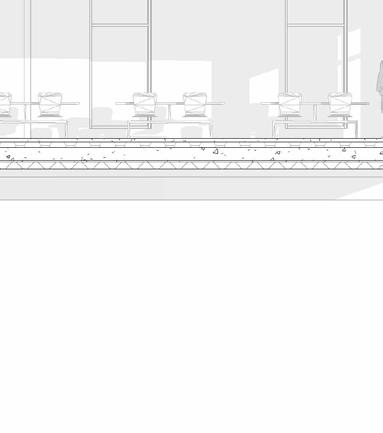
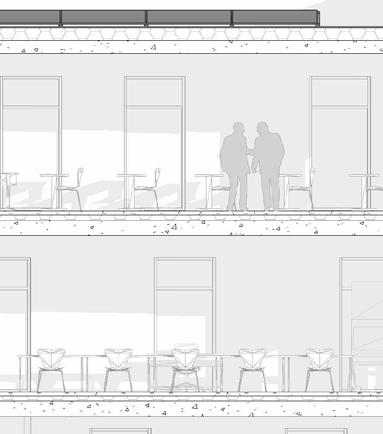

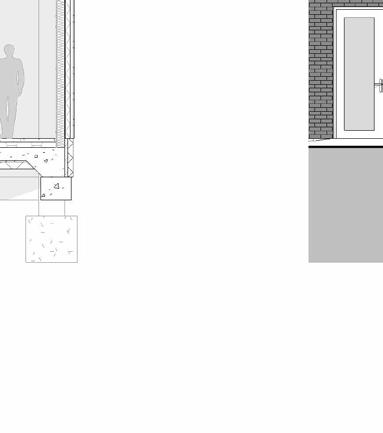
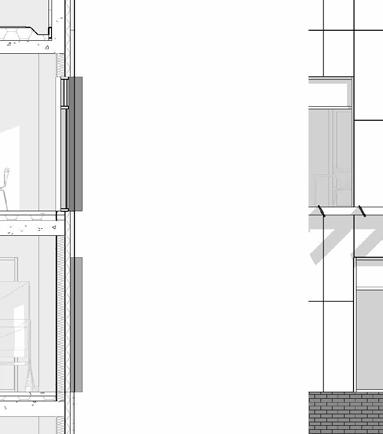
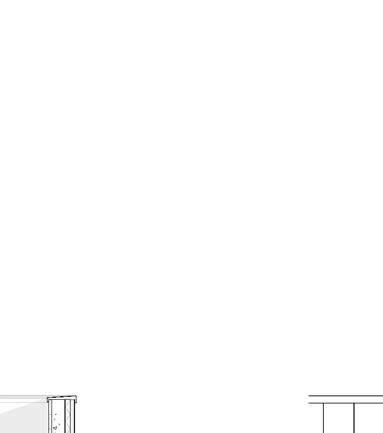
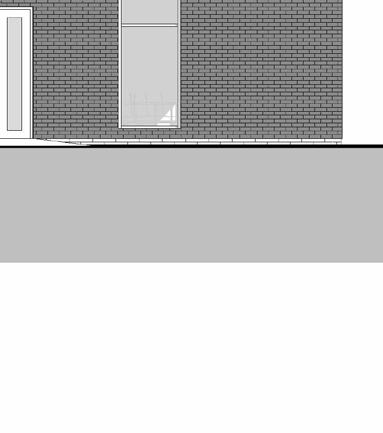
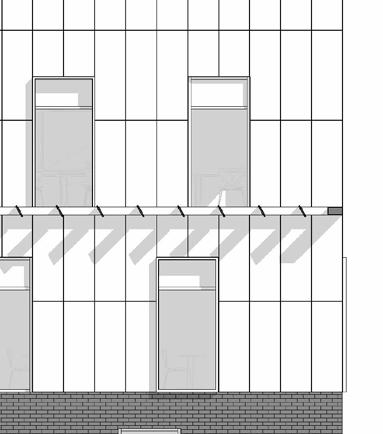

Floor Type GROUND-1 Ground bearing floated screed U-Value 0.17 W/m²K Ground bearing reinforced concrete slab structural engineers design Ecoscreed Thermal M13 Underfloor heating 12x2mm piping Kingspan Kooltherm K103 Floorboard Ideal Standard Concept back to wall WC pan Horizontal WC outlet Flush pipe connected dual flush cistern Acoustig grade mineral wool Two layers Giproc SoundBloc 12.5 mm Oak wood acoustic battens click-on fixed mounting track Void between acoustic walls Wall Type INT-3 SFS Soundproof Wall Double SFS with Gap 900x600mm porcelain grey paving tiles Heavy duty isolation tape 12.512.5 12.5 12.5 550 179.5 Kingspan SFS Base Track PET 50% Recycled acoustic backing Mounting track Aluminium profile Timber skirting board Sculptform Click-on Batten System 17.918 scale drawing. ambiguities found itional dimensions required, these brought attention/ quested drawing originator. drawing conjuncti design Stefano Ballone ST20209093 BUILDING Gyproc SoundBloc: A2-s1, rating 520:2004 1100mm Steel railing 1100mm Steel railing timber panel finish Steel stairs bolted to stringers, carpet finish Staircase connection intermediate floor slap through bolted plate anchored concrete structural engineers design Precast concrete column structural engineers design Floor Type INTER-1 Ground bearing slab floating screed carpet finish U-Value 0.17 W/m²K Precast concrete column structural engineers design Precast concrete column structural engineers design Carpet floor finish Ecoscreed Thermal M13 Underfloor heating 12x2mm piping Reinforced concrete slab structural engineers design Polyfoam Floorboard Extra XPS Insulation Fire Rating BREATHER MEMBERANE Date A2 Drawing Number 1:5 (Hons) Architectural Design Technology Design Llandaff Campus Student Name, Number Project Drawing 04/19/23 A127 Stefano Ballone ST20209093 Adamsdown Sixth Form College Detail 8- College Feature Staircase Intermediate Floor BUILDING REGULATIONS Polyfoam Floorboard Extra: rating EN 13501-1 Kingspan Kooltherm K103 Floorboard: C-s2,d0 rating 13501-1 Steel intumescent painted with AstroFlame ISS-S providing resistance Kingspan Multideck 60-V3: min NCCI PN005cGB Rockwool Steel Frame Slab: rating EN 13501-1 Gyproc WallBoard: A2-s1,d0 rating 13501– minutes fire resistance Part See values specified drawing Part Carpet insulation under screed minimise airborne and impact sound travel. Acoustic ceiling minimise noise internal spaces Part Railing height 1180mm, structure resist horizontal force. Rise 175mm and going 280mm regulations institutional assembly stair, Ground Foundation -750 100 12.5 150 12.512.5 600 135 152.5 Floor Type GROUND-1 Ground bearing floated screed U-Value 0.17 W/m²K Rockwool Duo Slab Kingspan SFS Base Track Siniat Weather Defence sheathing board Rockwool Steel Frame Slab Gyproc Wallboard layers) Cladmate 22mm Clay Brick Slip extruded/cut EJOT bracket fixing Thermal isolator Aluminium horizontal support rail Aluminium corner profile vertical supports for rails 140mm 270mm Paving slabs on permeable paving buildup 1% inclination towards drainage channel Drainage channel Open-graded subbase reservoir Open-graded base reservoir Open-graded bedding course Reinforced concrete ground beam structural engineers design Reinforced concrete slab edge structural engineers design Wall Type GRND-2 Hardcore with sand blinding Ground bearing mesh reinforced concrete slab Ecoscreed Thermal M13 TF Underfloor heating 12x2mm piping Wooden skirting board Kingspan Kooltherm K103 Floorboard Hardcore Sand blinding Kingspan GreenGuard GG300 Foundation XPS Insulation Medium density blockwork underground and engineering brick abov GL Wall Type EXT-1 Rainscreen Wall Brick Cladded U-Value 0.13 W/m²K Wall Type EXT-7 Foundation wall 22 87.7 Structural steel encased with Glasroc FireCase 15mm MEMBRANE KEY SINGLE SEPARATING LAYER INSECT DAMP PROOF MEMBRANE ACOUSTIC MEMBRANE A2 scale drawing. ambiguities dimensions required, these brought attention/ drawing originator. This drawing conjuncti relevant information including general arrangement specifications. working assessment method statement. Designers assessment should consulted identification risks contractor otherwise aware. Drawing Number Scale 1:5 BSc (Hons) Architectural Design Technology Cardiff School Design Llandaff Campus Student Number Project Drawing A124 Stefano Ballone ST20209093 Adamsdown Sixth Form College Detail Warehouse Foundations External Wall Part Cladmate 22mm Clay Brick Slip: rating Thermoset resin thermal isolator: rating Rockwool Slab: rating EN 13501-1 Siderise cavity barrier: rating ASFP TGD19 Siniat Weather Defence: rating 1364-1 Rockwool Steel Frame Slab: rating 13501-1 Kingspan Kooltherm K103 Floorboard: C-s2,d0 rating 13501-1 Reinforced concrete structure: min resistance Gyproc WallBoard: A2-s1,d0 rating 13501– minutes resistance Glasroc FireCase: rating 15283-1:2008 +A1:2009, minutes resistance Part values specified drawing Carpet XPS insulation under screed used minimise airborne impact sound travel. Part Drainage channel located threshold, pavement inclined allow water gutter. BUILDING REGULATIONS Theatre 5000 360x360mm Glulam structural column SAS SF62 Curtain Wall Double glazing system Acoustic geometric timber ceiling panel system mm Lightweight semi-rigid engineered Acoustic backing Channel support attached deck Sculptform standard suspended ceiling system Connections 305x165x40mm steel beams Curtain wall insulated panel Flashing over standing seam roof curtain wall Metsec-142C18 purlins Euroclad Raintite Membrane insulated concealed gutter Roof Type RF-3 Profiled insulated roof panel Kingspan QuadCore KS1000RW Roof Panel U-Value 0.12 W/m²K 191.9 668.8MEMBRANE KEY A2 drawing. ambiguities found dimensions required, these brought attention/ drawing originator. drawing conjuncti relevant project information including general arrangement specifications. works drawing carried competent working assessment method statement. Designers assessment should consulted identification contractor otherwise aware. Drawing Number 1:5 (Hons) Architectural Design Technology Design Student Name, Number Stefano Ballone ST20209093 Adamsdown Sixth Form College Detail Theatre Standing Seam Roof Curtain Wall Part Rockwool Duo Slab: rating 13501-1 Rockpanel Colours panel: rating 13501-1 Rockpanel Substructure: rating 13501-1 Siderise cavity barrier: rating ASFP TGD19 Siniat Weather Defence: rating EN 1364-1 Rockwool Steel Frame Slab: rating 13501-1 Steel intumescent painted with AstroFlame Astro ISS-S providing resistance BS Kingspan Multideck 60-V3: min NCCI PN005cGB Part Gutter concealed internal downpipe, roof pitched 3.61% allow water flow gutter. See values specified drawing Part SAS SF62 Curtain wall: Safety 3600pa EN13830:2003 BUILDING REGULATIONS 78.4 54 Carpet floor finish Ecoscreed Thermal M13 Kingspan Kooltherm K103 Floorboard Reinforced concrete on Kingspan Multideck Channel support attached deck Sculptform standard suspended ceiling system Ceiling mounting tracks mm Lightweight semi-rigid engineered Acoustic backing Click-on 30x60mm timber battens Metail railing system attached the side concrete slab floor Steel beam intumescent painted off-site, boxed with 12.5mm plasterboard Gyproc SoundBloc 12.5mm 95mm Rockwool Steel Frame slab between steel partition studs Underfloor heating 12x2mm piping AstroFlame Astro ISS-S Intumescent painted 120 min steel column structural engineers design Floor Type INTER-2 Ground bearing slab on Steel Deck floating screed carpet finish U-Value 0.25 W/m²K Floor Type INT-1 SFS Partition Wall Insulated Plastered AstroFlame Astro ISS-S Intumescent painted 120 min steel beam connected steel column structural engineers design Kingspan SFS Head Track Structural steel encased with Glasroc FireCase 15mm Glasroc FireCase MEMBRANE KEY HOT MELT ACOUSTIC MEMBRANE A2 drawing. ambiguities dimensions required, these brought attention/ quested drawing originator. drawing conjuncti relevant project information including general arrangement specifications. drawing carried competent ntractor, working assessment method statement. Designers assessment should consulted identification design Drawing Number 1:5 (Hons) Architectural Design Technology Design Llandaff Campus Project Drawing 04/19/23 A123 Stefano Ballone ST20209093 Adamsdown Sixth Form College Detail Warehouse Intermediate Floor BUILDING REGULATIONS Part Polyfoam Floorboard Extra: rating EN 13501-1 Kingspan Kooltherm K103 Floorboard: C-s2,d0 rating 13501-1 Reinforced concrete structure: resistance Steel intumescent painted with AstroFlame Astro ISS-S providing resistance Kingspan Multideck 60-V3: min NCCI PN005cGB Rockwool Steel Frame Slab: rating EN 13501-1 Gyproc WallBoard: A2-s1,d0 rating 13501– minutes fire resistance Glasroc FireCase: fire rating 15283-1:2008 +A1:2009, 180 minutes resistance Gyproc SoundBloc: A2-s1, rating EN 520:2004 +A1:2009 Part See values specified drawing Part Carpet and insulation under screed minimise airborne and impact sound travel. Acoustic ceiling minimise noise internal spaces Part Railing height 1180mm, structure able resist horizontal force. Bespoke black painted aluminium window shrouds SAS SF62 Curtain Wall Double glazing system Siderise 50mm cavity barrier with support bracket Curtain wall aluminium transom XPS insulation between mullion and structure avoid thermal bridging Cladmate 22mm Clay Brick Slip extruded/cut Fire Rating Aluminium horizontal support rail Aluminium corner profile vertical supports for rails EJOT aluminium bracket fixing Thermoset resin thermal isolator Fire Rating A2 Panduit Wyr-Grid cable tray system with brackets attached to slab Precast concrete column structural engineers design Carpet floor finish Ecoscreed Thermal M13 TF Underfloor heating 12x2mm piping Polyfoam Floorboard Extra XPS Insulation Fire Rating Reinforced concrete slab to structural engineers design Floor Type INTER-1 Ground bearing slab floating screed carpet finish U-Value 0.17 W/m²K Wall Type EXT-1 Rainscreen Wall Brick Cladded U-Value 0.13 W/m²K Rockwool Duo Slab insulation Fire Rating A1 Kingspan SFS Head Track Siniat Weather Defence sheathing board Rockwool Steel Frame Slab Fire Rating Gyprock Wallboard (2 layers) Insulation between concrete and sheathing board minimise thermal bridging and enhancing airtightness Expansion joint between boards allow structural movement MEMBRANE KEY VAPOUR CONTROL LAYER HOT ACOUSTIC MEMBRANE Date A2 scale drawing. ambiguities itional dimensions required, these brought attention/ quested drawing originator. drawing read conjuncti relevant project information including general arrangement draw specifications. works drawing must carried competent ntractor, working assessment method statement. Designers design risks contractor otherwise aware. Drawing Number 1:5 BSc (Hons) Architectural Design Technology Cardiff School Design Campus Student Name, Number Project Drawing 04/19/23 A122 Stefano Ballone ST20209093 Adamsdown Sixth Form College Detail College Intermediate Floor Wall BUILDING REGULATIONS Part Cladmate 22mm rating Thermoset resin thermal isolator: rating Rockwool Duo Slab: rating 13501-1 Siderise cavity barrier: rating ASFP TGD19 Siniat Weather Defence: rating 1364-1 Rockwool Steel Frame Slab: rating EN 13501-1 Polyfoam Floorboard Extra: rating EN 13501-1 Steel intumescent painted with AstroFlame Astro ISS-S providing min resistance Gyproc WallBoard: A2-s1,d0 rating 13501– minutes fire resistance Part See values specified drawing Part Carpet insulation under screed minimise airborne impact sound travel. Acoustic ceiling minimise noise internal spaces Part SAS SF62 Curtain wall: Safety 3600pa EN13830:2003 Outside render, from Adam Street College classroom Reception of the College Reception and library spaces Ground floor to external wall Roof to external curtain wall Intermediate floor to external wall Ground floor sound proof partition Intermediate floor to feature staircase Intermediate floor to atrium Ground Floor First Floor 3500 FN Foundation Wall -750 Second Floor 7000 RF Roof College 10300 RF Parapet College 11735 FN Foundation Columns -1505 Section detail of college building Axonometric exploded view
P O R T F O L I O STEFANO BALLONE 2O23 THANK YOU stefanoballone88@gmail.com


















 Location map Concept sketches
Location map Concept sketches











































































 Location map
Section render of the building
Concept sketches Exploded axonometric view
Community Centre Dining Art Gallery Workshops | Markets
Location map
Section render of the building
Concept sketches Exploded axonometric view
Community Centre Dining Art Gallery Workshops | Markets

































 3D visual of college buildings
Concept sketch of the buildings
Rendered section of the buildings
3D visual of college buildings
Concept sketch of the buildings
Rendered section of the buildings


















































































