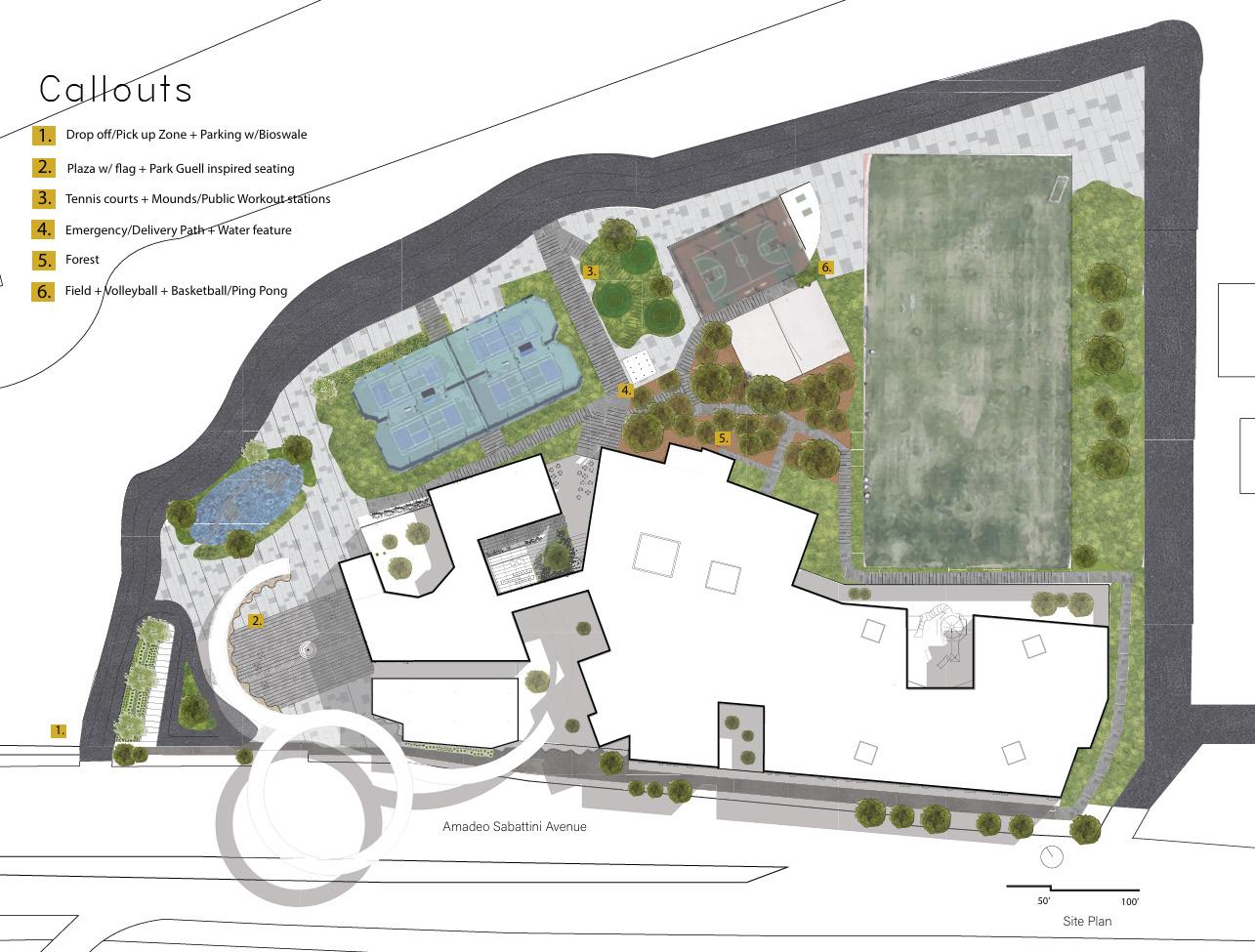PROJECTS
CONFIDENTIAL - OHIOHEALTH WOMEN’S CENTER
CONFIDENTIAL - UNIVERSITY MULTI PURPOSE ARENA
PRO BONO WORK - LADDER ALLIANCE SUCCESS STORE
DESIGN COMPETITION - EVOLO MAGAZINE SKYSCRAPER
DESIGN COMPETITION - BARK AND BUILD 2023
DESIGN COMPETITION - BARK AND BUILD 2024
5TH YEAR THESIS - DUENDE K-12 SCHOOL
CONFIDENTIAL - OHIOHEALTH WOMEN’S CENTER

































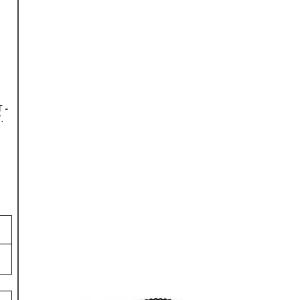
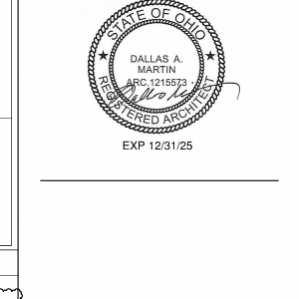



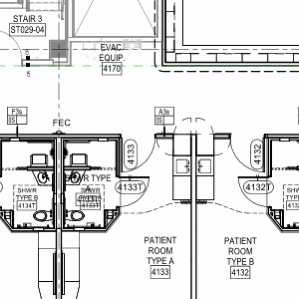









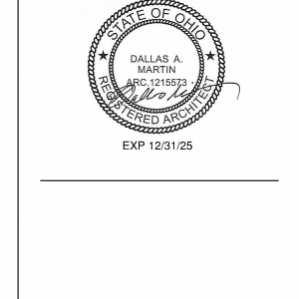
























CONFIDENTIAL - UNIVERSITY MULTI PURPOSE ARENA
Experience Gained: Attended workshops with the client and produced rooms based on budget.
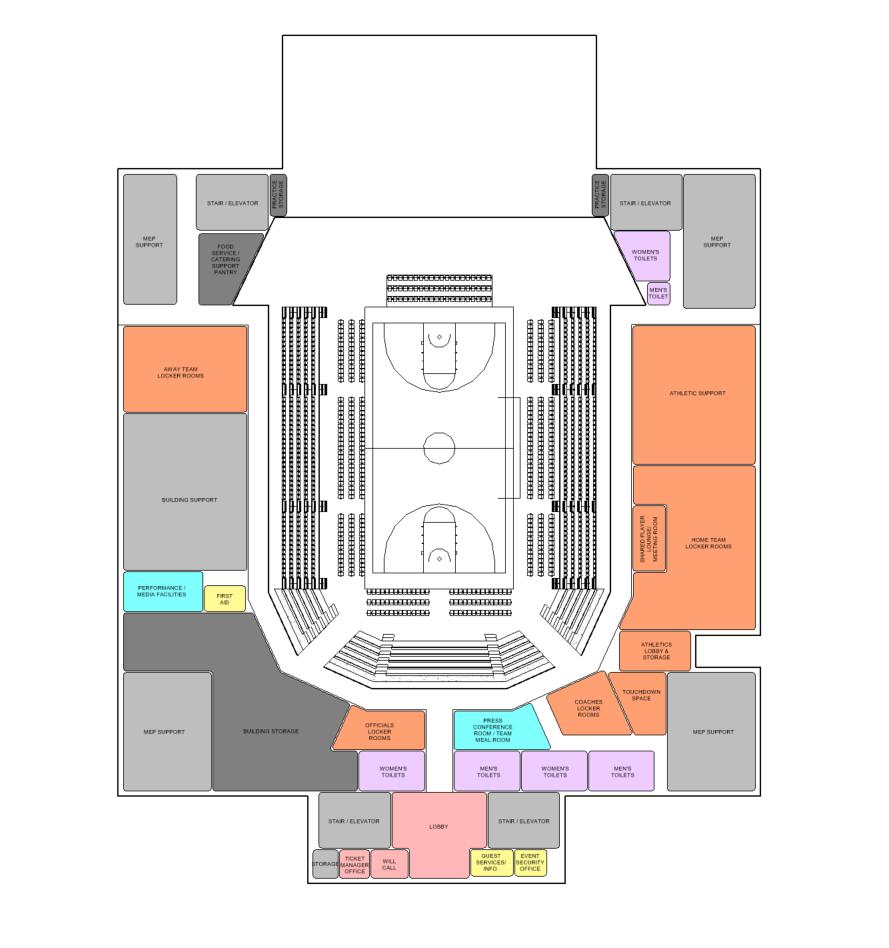

PRO BONO WORK - LADDER ALLIANCE SUCCESS STORE

Our desi gn stor y.
The Ladder Alliance is an incredibly mission driven organization, and it was a priority to the design team to highlight their mission and values in the design. In addition to the mission, the words f femi nine, lu xu rious , power fu l, and b bes poke inspired the design. The combination of inspiration reflects the new journey and hope of the women's lives.
The team m indf ull y curated a new space i ncl uding a new l ayout, pal ette, graphics , cloth ing dis plays , pr ivacy for the s alon chai r, organization and storage.
→ The warm pink boutique aestheti c was chosen to encapsulate the inspiration.
→ The goal of the design choices was to evoke the feeling that the women are able to start the next chapter of their lives feeling beautiful and empowered.
→ The envi ronmental graphi c desi gn fosters a warm welcome by celebrating women and encouraging brand engagement throughout the space.
→ On the photo oppor tunity wal l, the words “Edu cate, Encour ag e, Empower” are displayed prominently - reinforcing the mission of The Ladder Alliance, and reminding the women how far they have come in their journey.
As the Ladder Alliance’s mission is to help the community, the community came together in turn to help make this project come to life. All materials, labor, and finishes were generously donated. The team further showed their dedication and passion by donating their time to help with several 'painting parties', as well as assisting to style the space once the construction was completed. The entire design team & community put their heart into this project for the Women of the Ladder Alliance.
The W hy.
The Ladder Alliance, Success Store Refresh is a delightful example of CannonDesign’s Living -Centered Design philosophy. If “People are Everything” this was our opportunity to show it. It was our purpose to create design solutions for this organization that elevate the existing space from ‘thrift’ to ‘boutique’ and that creates a sense of empowerment and accomplishment when entering the space for this phenomenal and resilient group of women.
This special organization supports survivors of domestic abuse and low -income circumstances, provide them with educational and professional tools and certifications to aid in their s ucces s in the workplace, in today’s technology -focused job market, and as a reward, dresses them for s ucces s in the S Success Store, how impactful! The project and its design will also be key in keeping Ladder Alliance Success Store staff organized and aid in maintaining the elegance of the new boutique.
The end result of the Success Store transformation is the Ladder Alliance’s vision of the store to become a destination where women can feel a sense of accomplishment and celebrated as they start this new journey in their lives.









The Ta sk
The Success Store was a 770 square foot, outdated, secondhand store. Racks of unorganized clothing lined the center of the floor, crowding the shopping experience. There was also an inadequate transaction station to log in items and bag clothing. The hair drying chair belonging to the adjacent salon sits in the Success Store and must remain in its location.
The storage and make ready rooms needed organization and storage solutions for the copious amount of donations received.







C
onc ept D evel opmen t Boutique vs Luxury Closet
Boutique Design
Elevating the space and shopping experience to feel like a luxurious feminine boutique...

Providing an experience that the women are choosing clothing in their own closet, versus shopping in a store...



Sketc h es C on ti nu ed…










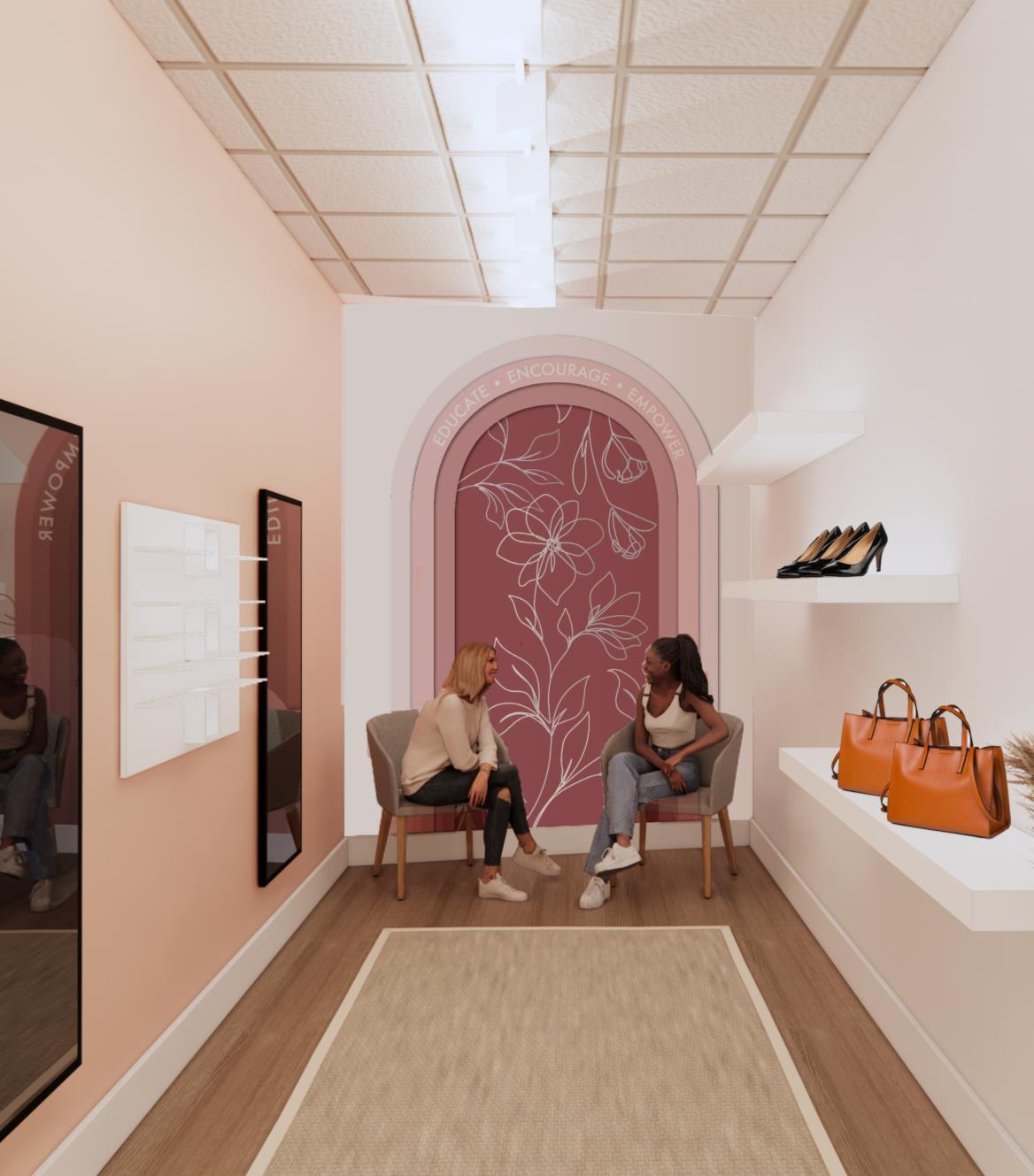



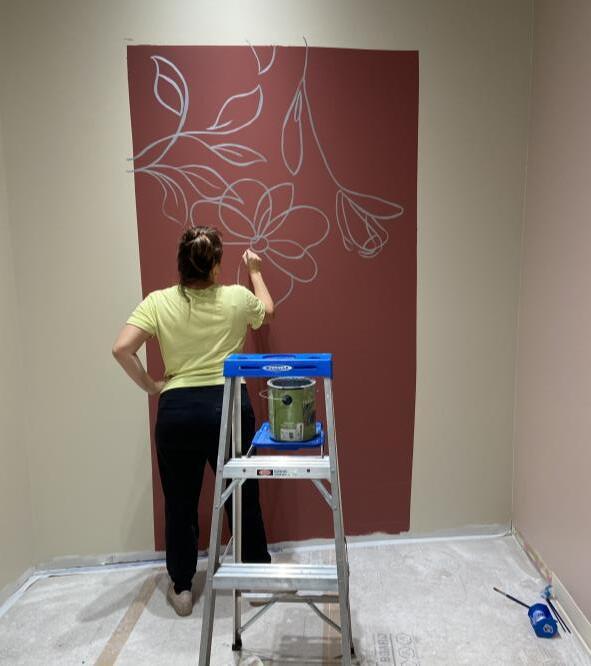




Progress Photos

With a generous donation from The Container Store, the team was able to provide muchneeded storage solutions for the copious amount of work apparel donations.

Before
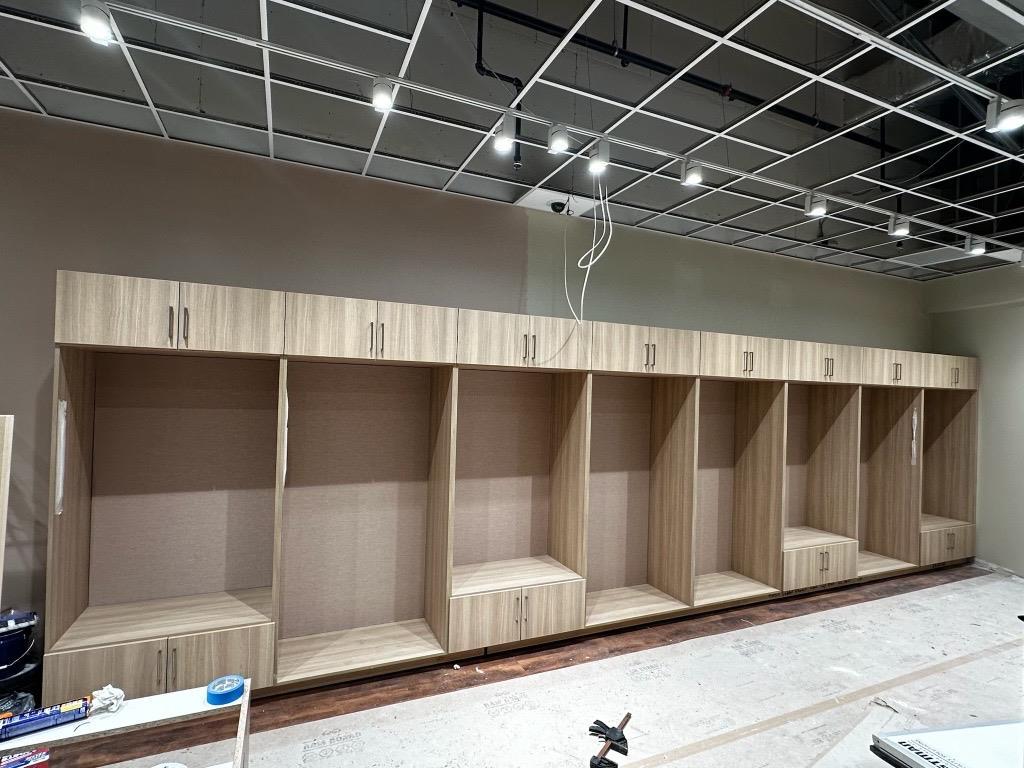

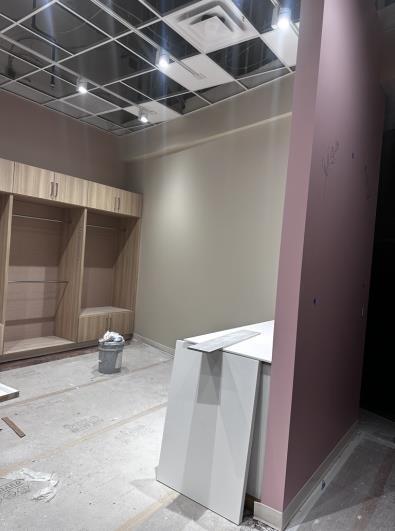
This amazing casework made by our Construction Partner, Christman Company provides ample space for hanging clothes to keep the floor clear.

"My mission in life is not merely to survive but to thrive and to do so with some passion, some compassion, some humor and some style."
~Maya Angelou


DESIGN
COMPETITION - EVOLO MAGAZINE SKYSCRAPER

D esign S ubmi ssi on

W hat is eVOLO?
eVOLO i s a magazine that hosts an annual s kys cr aper competiti on. There are no restri cti ons i n r egards to si te, program , or s ize. Our team deci ded to explore what heal thcare woul d be li ke in the far future. To create the hos pital of the future we ha d to th ink what would the future look li ke? Introducing Cor all ite.. .
Competi t io n Resul ts
The Jury s elected 3 winner s and 15 h on or able menti on s from 309 proj ects r eceiv ed. Our team received the Editor's Choice Awa rd a nd i s currentl y featured in thei r webs ite for 2024 enrol lment.

D evel opm ent

world at sea. Inspired by the resilience of the ocean’s coral structures, The Corallite is a
platform provides the skyscraper’s structural base while also housing the critical infrastructure necessary to support the tower’s self
Corallite. The building’s base embraces visitors in a park
flourishing ecosystem. The tower’s exterior skin is composed of lightweight, high that occurs as water climbs the building’s atrium.
storms in 4023, The Corallite features a retractable outer “shell” designed to withstand
Conc ept S ket ches

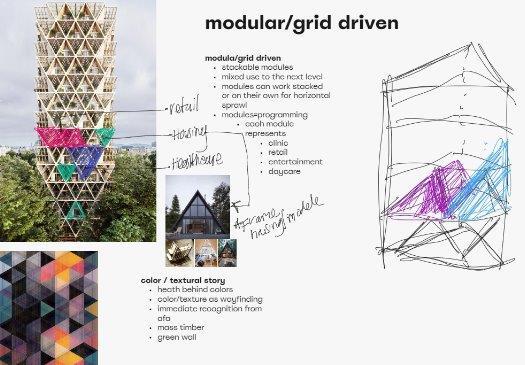

Iterati on

Ideati o n



D
S ubmi ssi on

DESIGN
COMPETITION - BARK AND BUILD 2023

W HAT I S B AR K N BU IL D?
AIA Dallas and TEXO Association host an annual Bark +
Build Design/Build Competition. The competition serves to foster relationships between architecture and contractor firms, raise awareness and support for SPCA of Texas’ mission, and exhibit to the public the high -quality design and construction talent of the participating professional teams.

O
UR
PARTN ER S
CAMPOS ENGINEERING STRUCTURETONE
C OM PE TITO N R ESU LTS
Green Paw Award – The first sustainable prize awarded in the Bark n Build competition.
O UR S UB MI SSI ON
Let's face it, man's best friend deserves the very best and some might even say they "rule" our home on a daily basis. Our team rolled with that and created a throne, Greek Temple style! Introducing the Pup -Cropolis dog home, a weathered white dog temple with solar panels, innovative 3D printed dog bone columns and so much more. It might sway your pup to not ever wanting to go back to its doggy bed or sofa! It's not just your ordinary doghouse, the Pup-Cropolis has a doggy deck so they can choose an inside, outside or both laying position! Inside the Greek doghouse we cut out a portion of the wood base and placed an inspired SPCA of TEXAS elevated cooling effect dog bed. Therefore, it is easy to change out or wash if need be. Many shelters and trainers use it due to the comfortable material and breezy effect. The team took it a step further and placed two fans inside the doghouse so in the hot humid months your pup can self regulate their heat with the help of cold air. Just like the Greeks told their stories on the decorative part of temples we wanted to capture the heart -warming stories of a dog's life cycle. Through its mischievous puppy stage onto the terrible teens, adulthood and the beloved sleepy senior stage of life. Your household will be able to walk around the temple and relate to some stories our team has to tell. Our Greek dog bone columns are made from 100% 3D printing that have been primed and painted a weathered white. We didn't stop there, the PupCropolis deserves to be shown off even at nighttime so your doggy home will be illuminated like the Parthenon, as well as having a control panel that you can place inside your home to check weather facts outside or to turn on the fans inside the doghouse. Lights change to different colors depending on your preference and/or holiday festivity.
O
UR P R OGR E SS - C ON CE P TUAL

OUR FIRST IDEAS WERE DIVIDED INTO TWO CATEGORIES: CLASSIC VS "OUT THERE"
A TEMPLE WAS OUR CHOSEN IDEA. OUR TEAM FURTHER EXPLORED IT.


O
UR P R OGR E SS –B UI LD DAY



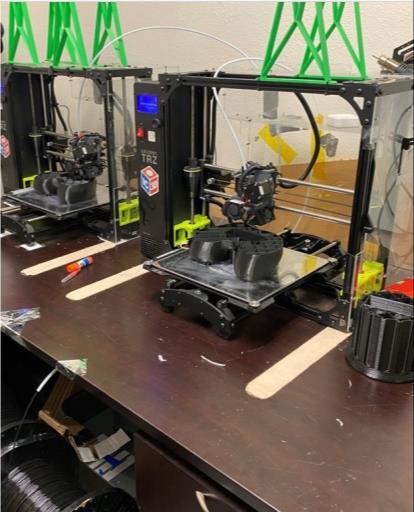





O UR P R OGR E SS – ASS EM BLY

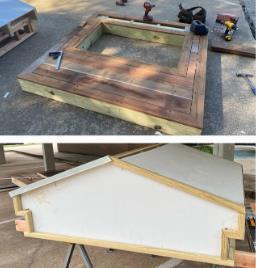

ENGINEERS, ARCHITECTS, CONTRACTORS WORKING TOGETHER TO BRING THIS VISION TO LIFE.


DESIGN SESSION WITH THE GIRL SCOUT TROOPS.


FINA L TOUC HE S AND INSTAL LAT ION






FINA LE


PUPCROPOLIS
DESIGN COMPETITION - BARK AND BUILD 2024







5TH YEAR THESIS - DUENDE K-12 SCHOOL











