







Skills & Knowledge












Skills & Knowledge



Phone: +49 176 3262 4287
E-Mail: stefanmgross@yahoo.de
Date and place of birth: 03 September 1997 in Munich
Revit
Rhino+GH
ArchiCAD
AutoCAD
SketchUP
Photoshop
InDesign
Illustrator
Premiere
Enscape
V-Ray
Corona
D5
German
English
French
Japanese
Spanish
BIM
Construction Details
Material Knowledge
Physical Models
Analytical Skills
Conceptual Skills
Design Thinking
Rapid Prototyping
08/2022 – 03/2023
National University of Singapore, student exchange for two semesters
Bachelor studies in Architecture, avergae grade 1.0
10/2020 – 08/2024
Technical University of Munich
Bachelor studies in Architecture, average grade of best 180 Credits: 1.0
02/2019 – 09/2020
Scholarship Manage&More
The Entrepreneurship Scholarship at UnternehmerTUM, Center for Innovation at TUM
10/2016 – 08/2020
Ludwig Maximilian University of Munich
Bachelor studies in Business Administration, specialized on Innovation and Strategy, final grade 1.4
10/2024 – today
HENN
Junior Architect Culture&Education Studio
03/2024 – 10/2024
Studio Terrain: integral designs
Junior Architect
08/2023 – 09/2023
Kengo Kuma and Associates
Architectural Design Assistant
06/2023 – 08/2023
Shigeru Ban Architects
Intern Architecture
08/2022 – 04/2023
National University of Singapore, Department of Architecture
Scientific collaborator at SkyTimber, lead by Professor Shinya Okuda
03/2022 – 06/2022
HDR Inc.
Intern Architectural Planning, Supporting the development of complex projects such as universities
06/2023 – 07/2023
VAN - Voluntary Architects’ Network by Shigeru Ban
Voluntary support of Disaster Relief Projects e.g. extension of hospital in Ukraine
12/2019 – today
ProSuS e.V.
Voluntary engagement with the goal of showing young pupils their perspectives and potential
03/2020 – 03/2021
Enactus Germany e.V.
Volunteering in the social entrepreneurship project “SeaSoilution”
All of my imagined projects are rooted in something that existed before and that constitutes their foundation. The dialogue between what was there before and what will be there in the future should always play a major role in imagining spaces. One should consider how to preserve the essence of places, reject homogenization, and emphasize the beauty of their differences. This entails working with the contingencies of a situation, always seeking a balance between history and innovation. Preserving identity does not simply mean conserving but discovering a path towards a positive transformation while emphasizing the Genius Loci of a site.
In my academic work, I always strive to develop a deep understanding of the Genius Loci of a site. I imagine my projects not as finished structures at a certain point in time, but as an intervention in a continuum. Past, present, and future have to be considered through exploring the sentimental value of a site, establishing an empathetic relationship with its current state, and adopting an optimistic outlook for its future. Through this, a seamless dialogue between history and the future can be established. Thoughtful integration of new constructions with existing sites and structures, can create meaningful spaces that celebrate history and culture, address current needs, and adapt to future challenges. This approach not only enhances the built environment but also fosters a deeper connection between people and their surroundings, ensuring that architecture remains a living dialogue across time.

Topology of the Ordinary Made in Thalkirchen




Page 6






























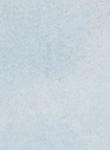








La



Professional Projects Faculty of





















Topology of the Ordinary
Location, Location, Location
Chair of Sustainable Urban Development
Technical University of Munich
Bremen, Germany
Bachelor Thesis
Summer 2024
Supervised by Sebastian Klawiter
Major societal changes in commerce, work and mobility are leading to increased obsolescence of buildings in Europe’s city centers. This can also be seen in numerous vacant buildings in Bremen, Germany. The vacant former department store Galleria Kaufhof plays a particularly significant role, as the largest building in the city center with an area of ~ 60,000m2
In the forthcoming years, more housing, education and creative space is to be developed throughout Bremen’s city center to create a more heterogeneous mix of programs. The the building of the old department store should take on a special role as a centrally located social infrastructure and heart of the changing quarter. Like the former department store, the City-Space-Hybrid combines various functions under one roof. It is a new model of social infrastructure for urban coexistence that is characterized by activeness and education rather than passivity and consumption. The new space is conceived and designed to be truly multifunctional. The resulting dynamic and stable structure is characterized by a generosity that makes adaptation and appropriation by its users possible. The superimposition of spaces and infrastructure within the building is intended to encourage different user groups to exchange ideas, express opinions and shape the shared space together. The ‘Space of Potential’ plays a special role here, as it offers temporary rentable space for a wide variety of initiatives and projects.




Genius Loci
On September 7, 1972, the largest Horten department store in Germany opened in the city of Bremen. The building covered an entire city block and has a floor space of over 60.000 m2 still being the biggest building in the Center of Bremen today. With its windowless and barely structured grid facade, it corresponded both to the trend in department store construction in Germany at the time and to the special Horten corporate design. The well-known architect Egon Eiermann introduced this type of façade with the characteristic Horten tile in 1961.
Bremen’s Horten presents itself spectacularly on the inside with a cylindrical escalator at the center in which a “light structure” with 4,800 light bulbs penetrates all floors. This centerpiece is somewhat reminiscent of the atriums of the first department stores, which earned them the nickname “cathedrals of consumption”. A similar gesture can be found in the first department store “Le Bon Marché” in Paris. The euphoria surrounding the department stores in Germany at that time can be summed up well by this quote: ‘This isn’t just a department store. It’s more like a … ‘religious experience?’ Exactly! It’s like going to church. And here you can go every day and you get something to take home.’ - Ballard, J.G. in Kingdom Come Department stores bring together various consumption- and leisure-oriented programs and thus also become a central social space in the inner cities. Although the Horten department store is closing its doors due to the change in modern consumption habits and the resulting bankruptcy of the chain, it is still remembered as one of the important meeting points in Bremen. Like the department store historically, the proposal combines various functions under one roof. It is a model of social infrastructure for urban coexistence, characterized by activity and education rather than consumption. The consumer becomes a prosumer - actively shaping instead of passively consuming.














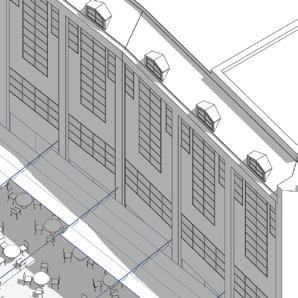






























































































































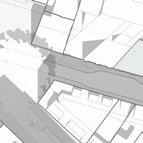











KINDERGARDEN





















































































































































































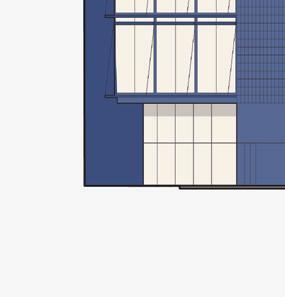























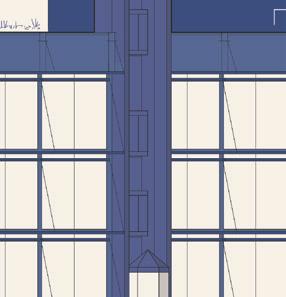









Technical University of Munich
Munich, Thalkirchen
Year 4 Studio Winter 2023
Supervised by Julia Micklewright
In collaboration with Jakob von Trotha
In the past Thalkirchen has always been a mixed area with residential living and constantly evolving productive facilities. It always had a high concentration of craftsmen and industry. These gave Thalkirchen a distinct character and a tradition to be proud of. Today the area is gradually losing its character as more and more long-lasting establishments close down. Now it is time once again to rethink the proximity between production and living in the area to create new modes of local production that foster more recycling, social interactions, and urbanity.
We want to create a new centrally located piece of communal infrastructure that provides space for craftsmanship, culture, and communal activities. We want to create a hybrid space that can accommodate the multitude of different stakeholder groups in the area. The Saumweber site will become a space that creates multidimensional densities between residential living, production, and culture. At the core of the concept will be an open courtyard space that provides shared space that can be used by craftsmen residents and visitors. It should be highly programmed and used at all times of the week. The new center should become a crucial infrastructure for the whole neighborhood and influence its development as well as be influenced by the surrounding programs. The goal is to create a new kind of productive urban infrastructure from which all related stakeholder groups can benefit and that improves the quality of urban spaces, diversity of social interactions, recycling, and circularity concepts to create a more sustainable city.






































































St.
Munich is the biggest inland port in Europe
New hydroelectric power plant “Isar 2”
Saumweber company is founded

Many small craftsmanship related stores

1426
First craftsman e.g. blacksmiths and saddlers
Since 1902 the Saumweber Factory produced Butter, Fat, and Oils in the middle of a residential city block. Saumweber is a family-owned business with a strong sense of tradition. Today the company is led by the 4th generation of the Saumweber family. After a part of the original building was destroyed in World War II, it was rebuilt and extended several times. After more than 120 years Saumweber has decided to relocate their facilities to the fringe of the city to enable further growth. Now the existing building structure and mix of programs have to be reinvented. Thalkirchen has always been a mixed area with residential living and constantly evolving productive facilities. At the beginning of the 20th century, it was the norm to have a mix of work, production, and residential living in close proximity. Later more and more city planners especially CIAM promoted the separation of functions through “The Athens Charter”. This functional separation solves various problems but creates others. Monofunctional districts – and more specifically large housing districts similar to “bedroom communities” – leave many great potentials in the modern city unexplored. They create a spatial and social mismatch between living and working conditions and create many challenges regarding mobility, economy, and sustainability.
In Saumweber we see the opportunity to explore a modern polyfunctional mix of programs. Here production is part of the fabric, allowed to be seen, connected to a shared daily life, nurtured, and celebrated. Productive metropolitan districts create the conditions for new proximities between workers and residents, between knowledge and production, and between public and common space; productive metropolitan districts resolutely focus on the co-production of the agents in the city. The Productive Metropolis is a hybrid space, a space of differences, a space where each part is increased, where the sum of the differences creates attractiveness.





























































































Section











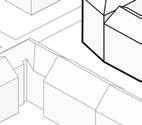





















New and existing
New Addition







































Program











































Residential Office Production Commercial



















Residential living
Cluster/Assisted
Artist Studio









Family housing
Social housing












































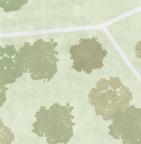

































































































































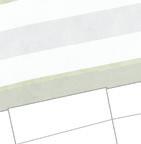













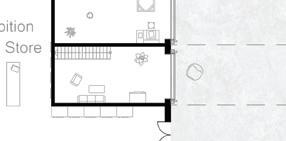

















































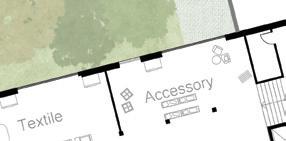






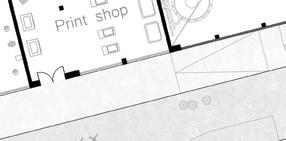































Circulation
The main pedestrian axis runs through the pit. Private spaces are hidden at the back of the block.
Production
The productive area is entered from main street through a pit that acts a shared productive space.
Height
The space is differentiated through different levels in height that separate the various outdoor areas.


















Section North-South
























































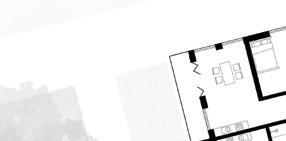






































































There are several areas with concentrated activity. Especially the Productive Pit and Creators Roof.
The space is separated into zones through height differences. The various heights reflect the privacy.
The flooring has different degrees of permeability ranging from sealed (grey) to unsealed greenery.


























Parapet sheet, stainless steel with drip edge
Waterproofing membrane, double-layered
Wooden substructure
Waterproofing membrane (PE foil)
Cinder block slabs
Stiltbearings substructure
Bitumen waterproofing
Hard foam insulation with 3% slope
Reinforced concrete ceiling
Parquet
Heating screed
Separating layer
Hard foam insulation
Reinforced concrete ceiling
Drainage mat with filter fleece
Perimeter insulation (WLG 035)
Waterproofing membrane
Coated screed with underfloor heating
SWeparating layer
Insulation
Bituminous membrane
Reinforced concrete
Separating layer
Perimeter insulation (WLG 035)
Pressure-resistant clean layer


Le Havre, France
Summer 2024
In collaboration with Florian Meissner

La Vague reinvents the concept of the museum in the age of cultural participation. proposal suggests several additions of educational, creative and residential standard museum typology. La Vague is not only an exhibition space, but for creative work, education, research, events and interdisciplinary exchange. with this idea, the visitors can not only enjoy exhibitions, but also actively through participating in events in the auditorium or in art courses in the courses will be held by the rotating artists in residence. Additionally the als of Le Havre can spend their workday in the cafe and exchange ideas


participation. The residential programs to the but also a space exchange. In accordance actively engage with art workshop. These creative professionideas with each other.

The original purpose of the Brise Vent was protect the harbor from wind, which therefore plays a significant role in preserving its character. The Brise Vent will be covered with a new dynamic facade made of freely swinging metal elements that allow the natural breeze to be visually experienced on the facade. The structure will be extended by a twin that rises like a wave against it. The wave-shaped roof is held in place by a braced structure that incorporates natural stones from the Normandy coast as a counterweight. Inside “La Vague”, these stones are theatrically hoisted into the air, which is only possible when there is absolutely no wind, which further emphasizes the character of the Brise Vent.
The morning light gently breaks through the clouds and causes the waves in the bay to shimmer. Meanwhile, in the distance, a colossal ocean liner sounds its muffled horn to announce its arrival in the bustling harbor town. Everything is in constant motion - waves of light, water, and wind seem to wash over the harbor this morning. Between all these currents, a new wave rises. It sparkles in the light and emerges from the fog. Le Havre is a place with an unique landscape and light, which has always inspired artists, combined with a prospering business location. As the birthplace of the famous painter Claude Monet, Le Havre plays a significant role in the development of Impressionism. He painted most of his works in the Normandy in the north of France. The area is known for its breathtaking colors of light, especially at sunrise and dawn. After his success many painters followed his example, making the Normandy a heart for Impressionist painting.
The Brise-Vent structure was originally built after a devastating storm wreaked havoc in the port of Le Havre in 1946, causing a significant maritime accident. In response to this event, the Brise-Vent was built as a protective wall to mitigate the wind’s impact on the harbor. The concrete structure stretches 240 meters in length and has a height of 22 meters. After several expansions of the port of Le Havre the Brise Vent became obsolete and should now be converted into a unique cultural center that reflects the unique features of the site.
Genius Loci


































Singapore, Kent Ridge
Academic project
Individual work
Year 3 Studio Summer 2023
Supervised by Ali Reda


2040 - Singapore’s transition phase into the “post-work society” The risk? Losing a big part of the society to pure ego-centric hedonism. For instance, people being swallowed by sheer endless and highly addictive entertainment media like video games and streaming services. These people run the risk of stopping contributing to society and becoming pure consumers. The Anti-Hedonism Faculty provides a fluid environment for humans to explore their own personal interests and boundaries in an act to disengage from capitalist intentions. The goal of the project is to nudge people who exited or never entered work life to find their fulfillment in life in a different way than working in the capitalist society and therefore encourage people to be an active part of society.
Design 6 at the National University of Singapore is a highly conceptual studio. The goal is to speculate on possible developments of societal as well as technological aspects. The proposed design is the speculative solution for the outlined problems of a “post-work society”. This approach tries to help people find their passion in mainly artistic disciplines through which they can contribute to a vibrant society. This is done by rapidly lowering the barrier to trying out new activities and exposing people to a multitude of possibilities through visual connections and changing spatial configurations. The goal is to facilitate the emergence of new inspirations and interactions through a vivid and adjustable environment enabled by a speculative technological system that is based on modules that automatically move along a two-dimensional grid. This should reflect the translation of on-demand media into spatial configurations.













1 - Retaining most of existing concrete structure





2 - Carving breakthroughs into the existing structure





3 - Inserting Towers of Potential and corresponding grid


















5 - Adding functional and productive green facade





6 - Planting new vegetation and adapting the near surrounding

















The Tower of Potential symbolizes endless opportunities to customize and use space. Users can tap into the potential through a digital interface. Here it is possible to create your own space using all the objects that are stored in the tower. Once a room is created digitally it will build itself up in reality automatically. Through this system the flexible spaces can be adjusted and made specific in a matter of minutes. The Tower of Possibilities symbolizes the next step of on demand media. It manifests the principle of real time customization in physical space and gives the user full control to alter the space around him.




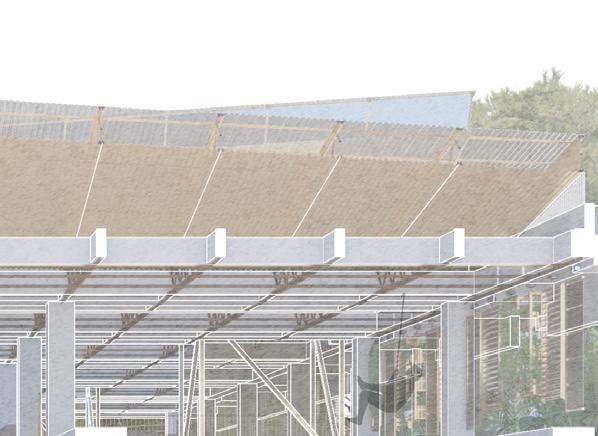

































Next to the users, the building system can shift the wall panels on its own. The system will react to environmental factors like sun or rain. In the case of rain the building will move the wall panels from that are used on the inside to outside of the building to protect the spaces from rain. Through this the objects inside of the building will become part of an ever changing facade. This will dramatically change the spatial configurations inside of the building and will incentivice the users to re-negotiate the space and create creative exchange. On suny days the facade is extremely open, allowing for maximum air circulation. This also allows spectators from all around the building to see the various activities going on in the building. This might spark interest in bypassing people and draw them inside.
























































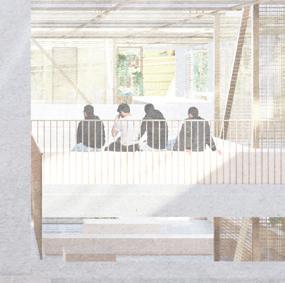



















































Professional Project
HENN Architects
Germany
Involvement: Working in the planning studio of HENN to realise the complex project with strict time table. Reconfiguring the given building organization and structure of the competition winning design. Special focus on optimizing the complex building organization and floorplan design.
The MUCccc will be a state-of-the-art concert and event arena for up to around 20,000 visitors close to Munich Airport. It will set new standards: multifunctional, emotional and climate-neutral - and the quality of the concert and live event experience will be unrivalled in Germany. The new concert arena will fascinate people from near and far with its architecture on the outside and inspire visitors on the inside with perfect sound, optimal sightlines, state-of-the-art technology and excellent hospitality. Last but not least, the concert arena is to be integrated into an exciting landscape architecture that will make even the journey there an experience and set new standards in terms of sustainability. HENN



Terrain: Integral Designs in collaboration with Herzog & de Meuron Germany
Involvement: Part of the competition team during the entire process. Special focus on concept development and visualizations.
The Innovation Park Artificial Intelligence (IPAI) Heilbronn will be home to the largest ecosystem for artificial intelligence (AI) in Europe. Small, medium-sized and large companies, start-ups, AI talents and public sector players are working there on AI-based software products and solutions.
In collaboration with Herzog & de Meuron, Terrain imagined a biodiverse planetary garden surrounded by a protective solar baldachin for the central meeting area at the IPAI - Innovation Park in Heilbronn.
In collaboratively transgressing the disciplines of architecture, landscape architecture, climate and biodiversity, the proposal included a net-zero campus, 90% constructed in timber. Microclimatic gardens and courtyards make machinic climatization obsolete and strongly improve biodiversity on site.
Terrain

Pointe du Bout
Kengo Kuma and Associates
France
Involvement: Supporting the execution of the design in early stages. Special focus on masterplan, floor plan optimization and roof design.
The project consists of the design of a 5* Hotel & Spa on a lush peninsula between the Caribbean Sea and Fort-de-France Bay. The goal was to create a discreet and humble project at the opposite end of what Le Méridien symbolized as a modern architectural icon. Our project, re-interpreting Caribbean architecture particularities, slips smoothly into the region by centering around the existing vegetation to blend with nature. Made of timber structures and scorched wooden façades, the decomposition of the project into particles allows it to fit harmoniously into the peninsula. The roofs are oriented and designed to intersperse between the line of natural relief and the canopy of palms. This gentle insertion magnifies the nature of the site and is a resilient answer to significant climatic and seismic local constraints.

Shigeru Ban Architects
Involvement: Supporting the design of the museum. Special focus on volume studies, floor plan organization and physical model building.
The Liangzhu Museum II is a continuation of the prestigious cultural institution’s journey from the Liangzhu Museum I to the Liangzhu Ancient City. Situated along the river, the linear site naturally informs the long linear architecture forming grand facade along the river bank. Evidence of rice paddy agriculture is symbolic to the Liangzhu culture and is incorporated into the architectural design as the form of the main columns supporting the large roof that unifies the whole museum underneath. The columns made of laminated bamboo are golden in color and they grow along the entire length of the museum to create the image of a rice field at times of harvest.
Shigeru Ban

HDR Architects
Germany
Involvement: Supporting the execution of the design. Special focus on drawing detailed floor plans, sections and construction details for execution.
East of Erfurt’s main railway station, a modern and flexible office building is to be built, which will meet the new requirements of the working world. The Deutsche Bahn property is to bring centralisation of organisational units in the region and is to be designed as a quarter for communication, services and creative industries. The central open space will be designed as a generous, continuous and liveable public space. In order to bring as much light as possible into this urban space and visually link it with the surrounding street spaces, it is designed to be easily visible, attractive and socially controllable. At the same time, numerous trees that have been placed in a free-standing position prevent heating up and offer a special quality of recreation.


Copyright by Stefan
