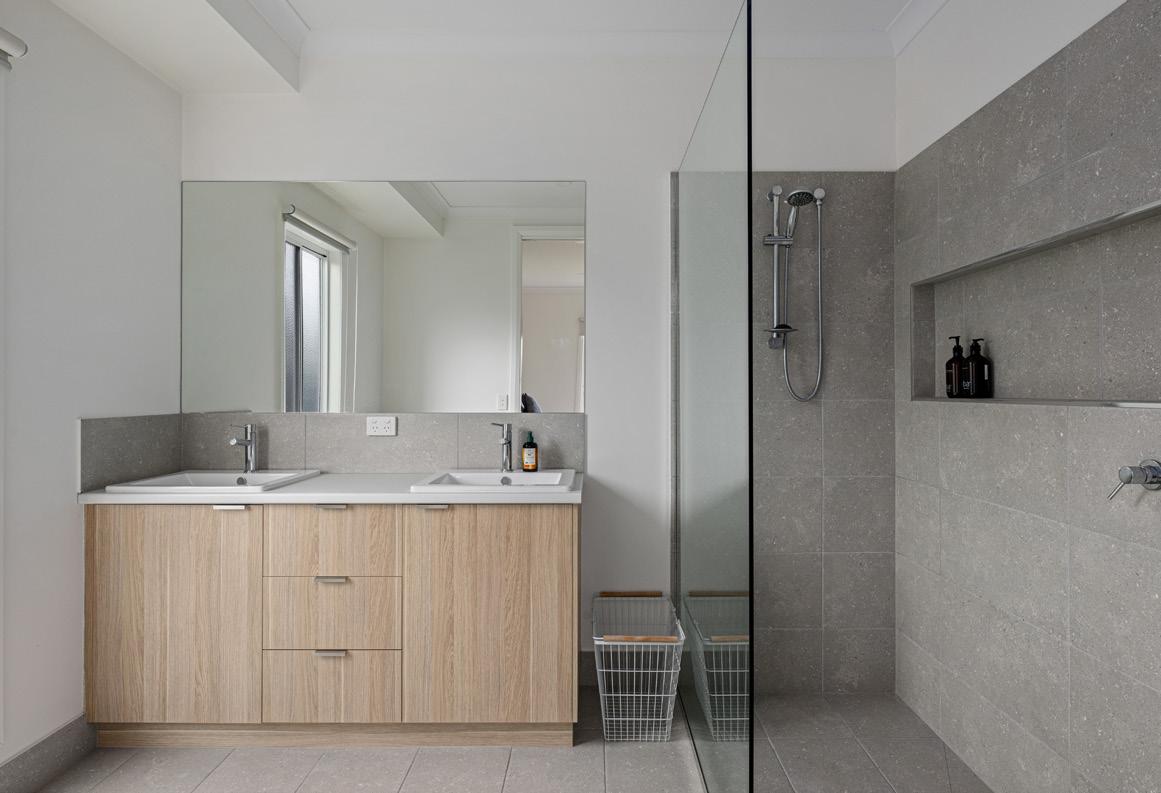

Comfortable family living


Features at a glance





This contemporary home is ready and waiting for the next owner to move in with no need to lift a finger. Set over a single level, this well finished and contemporary floor plan makes comfortable family living achievable.
A light-filled and neutral decor welcomes you. The main bedroom situated at the front of the home is well equipped with a walk-in robe, and ensuite. Further down the hall, an open plan kitchen, dining and living area is revealed. The kitchen is generous in proportion and boasts a large walk-in pantry, and well sized island bench. A gas stovetop, electric under bench oven, rangehood and dishwasher complement the kitchen as does the modern splashback tiling.
Bedrooms two, three and four have built in robes, and can accommodate queen sized beds. They are serviced by the family bathroom with separate toilet. A separate and well sized family room can be closed off from the main living space to provide a quiet space and assist with segregated family living.
Easy connection to the alfresco space will be appreciated when entertaining with a low maintenance garden, which provides space for family pets and children to play.
The home is comfortably maintained throughout with ducted gas heating and ducted evaporative cooling. Other features include internal access to the house from the remote double garage, side access, water tank, gas hot water, and a spacious alfresco entertainment area with ceiling fan.
A great position close to the heart of thriving Thurgoona, families will appreciate the proximity to local shops, schools, parks, and walking trails.

Floor Plan

Features at a glance




