

Within steps of Central Albury’s best amenities
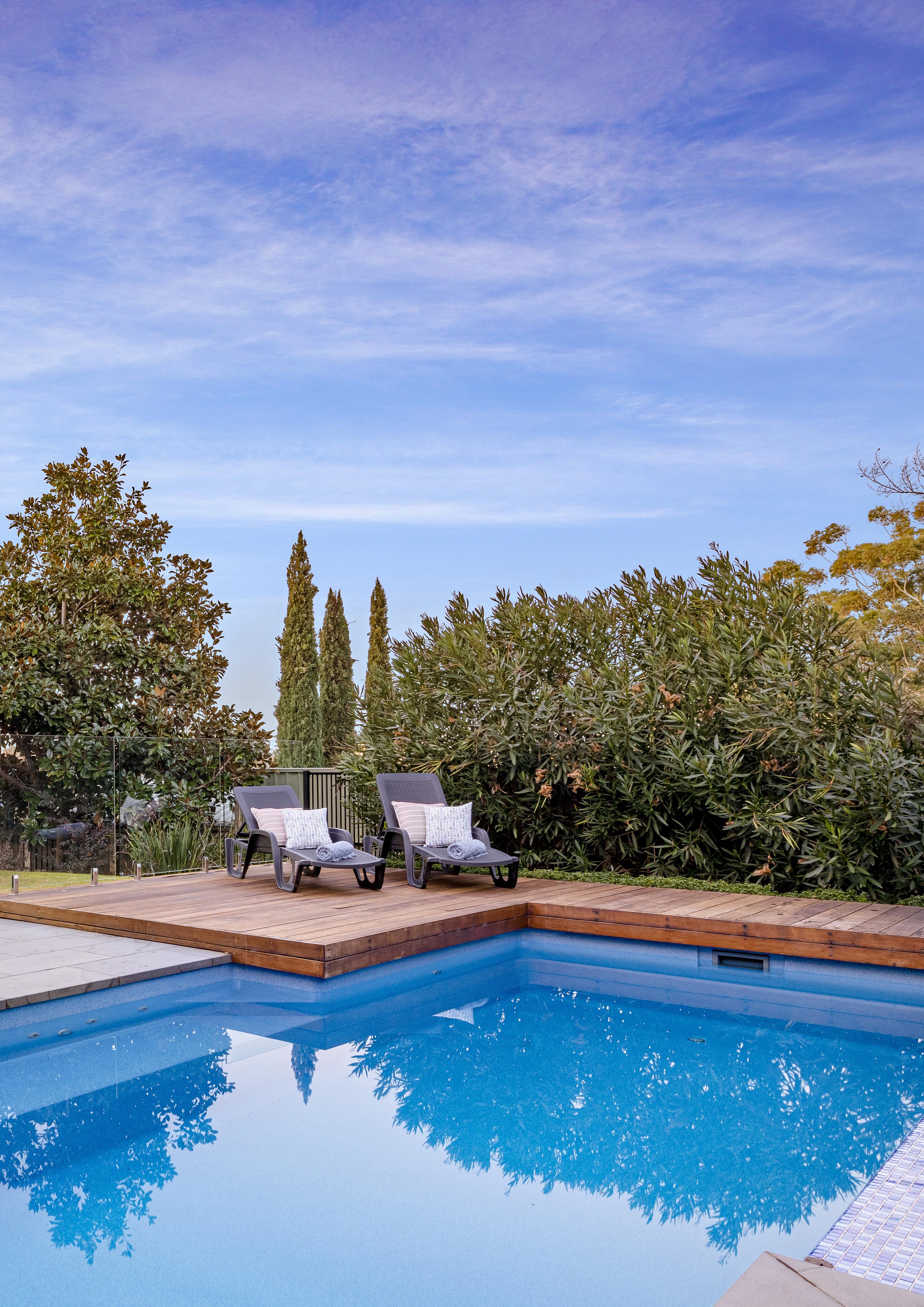



Within steps of Central Albury’s best amenities



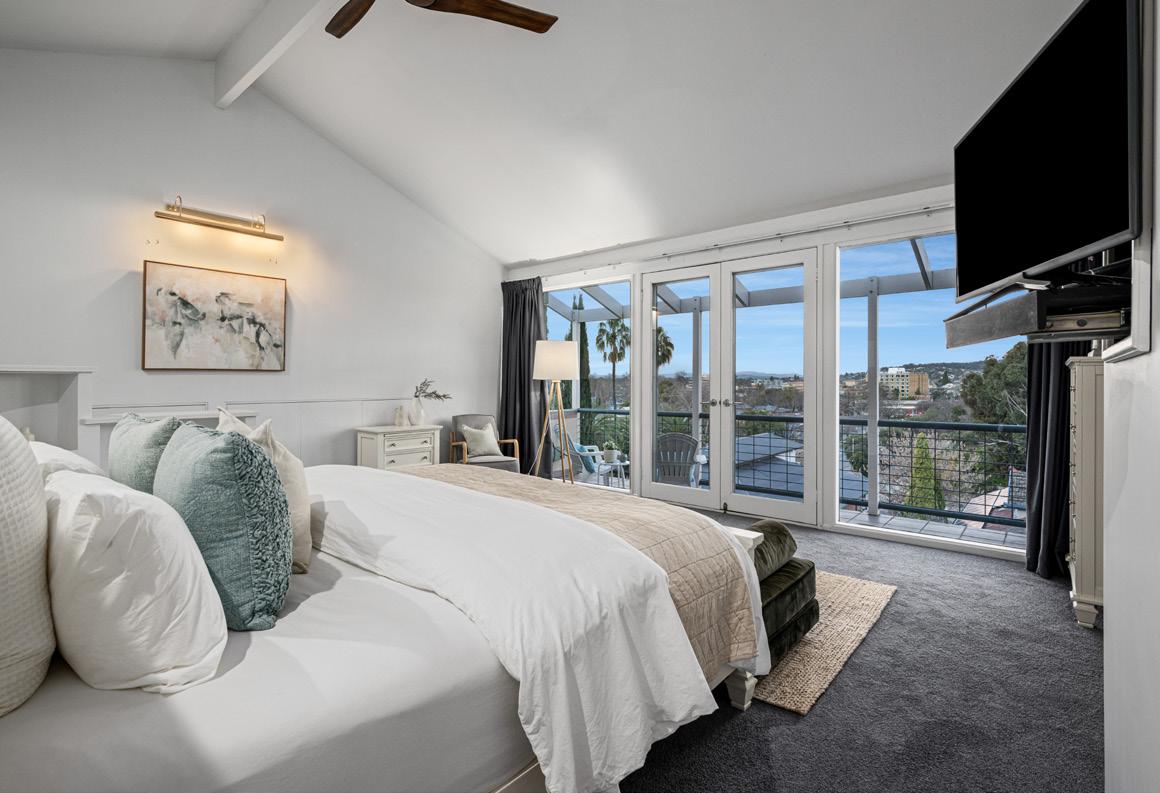


This architecturally transformed Californian Bungalow residence epitomises subtle luxury, emphasising light, space and a peaceful park outlook over the Albury Botanical Gardens and CBD. This wonderful home has been crafted to benefit from a leafy position on the edge of Dean Street and located within steps of Central Albury’s best amenities, it serves as a sanctuary amid a thriving neighbourhood.
Spiralling over three levels, the unexpected interiors open to extraordinary space and tranquillity, leading through the wide hallway to the open plan living/dining domain plus a private entertainer’s balcony. A minimalist aesthetic of black butt flooring, light filled windows, and marble stone features within the streamlined kitchen, equipped with state-of-the-art European appliances and a large butler’s pantry ensuring simplicity with additional ovens and second gas cooking.
Going up stairs, an aura of calm continues into the main bedroom revealing a second balcony, large walkin robes and boasting a soft pastel colour palette inspired ensuite, highlighted by a pitched ceiling and complemented by brass fittings throughout.
Drawing inspiration from 1920’s, the middle level features original led light sash windows, a curved glass window, one original cast iron fireplace and decorative cornices in each of the bedrooms. This level not only acts as a communal space but also plays host to three additional bedrooms, a family bathroom and a separate powder room.
Designed with the intent for large families or those working from home, the ground level accommodates a separate living zone, large home office or fifth bedroom, full sized kitchen, and a full-sized bathroom.
Balanced by house and land, the backyard showcases leafy surrounds, a salt chlorinated magnesium inground pool and flat grassed yard for the children to play.
Incredible in design and located for lifestyle excellence on 828m2 (approx.), it includes side lane way access from Paine Place, with double under cover carport plus an additional third carport at the front of the home. Furthermore, the home includes zoned heating/cooling and a secure fenced backyard.
Beautifully presented, 723 Dean Street is perfect for those looking for a modern home, situated in a well-established area.
Features:
• 828m2 (approx.) block
• Three levels
• Master bedroom with ensuite/WIR
• Three guest bedrooms
• Study or fifth bedroom
• Three bathrooms
• Downstairs studio with full facilities
• Salt chlorinated magnesium inground pool
• Gourmet kitchen with full butler’s pantry
• Three secure parking spaces
• Side access
• Fantastic views over Albury and the Botanical gardens
• Close to schools, universities, parks and Hume Freeway
ADDRESS: 723 Dean Street, Albury
EXPRESSIONS OF INTEREST: Close Thursday 31st August at 1:00pm
Land: 828m2 (approx.)
Rates: $3,428 pa (approx.)
4 Bedrooms
3 Bathrooms
3 Parking Spaces
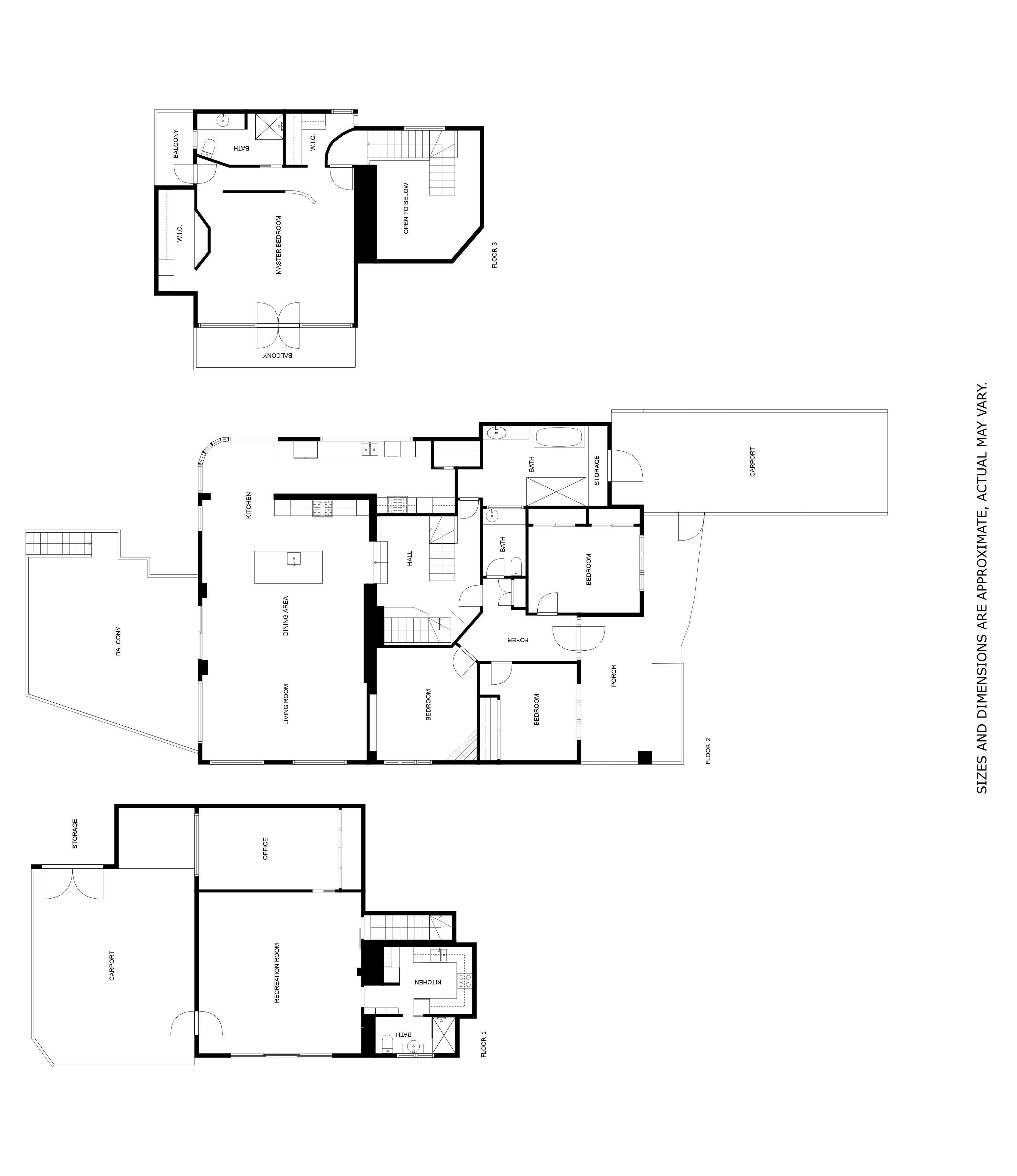
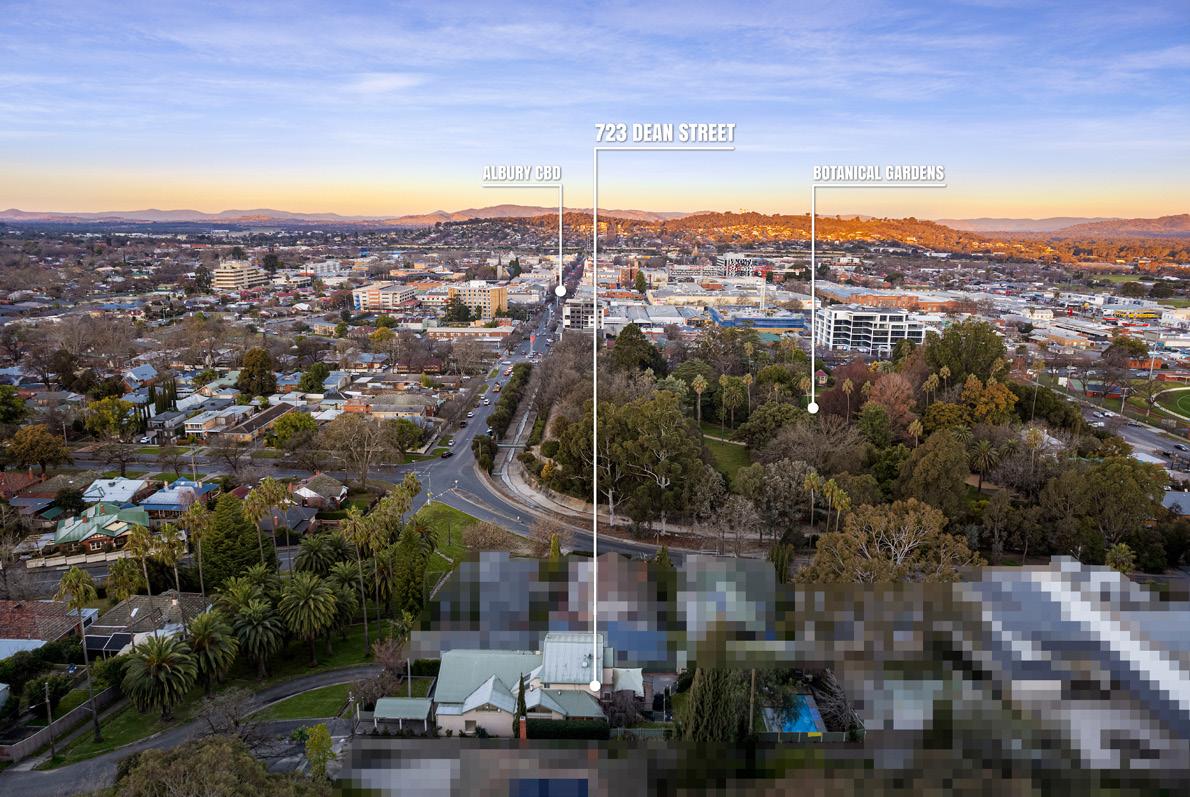
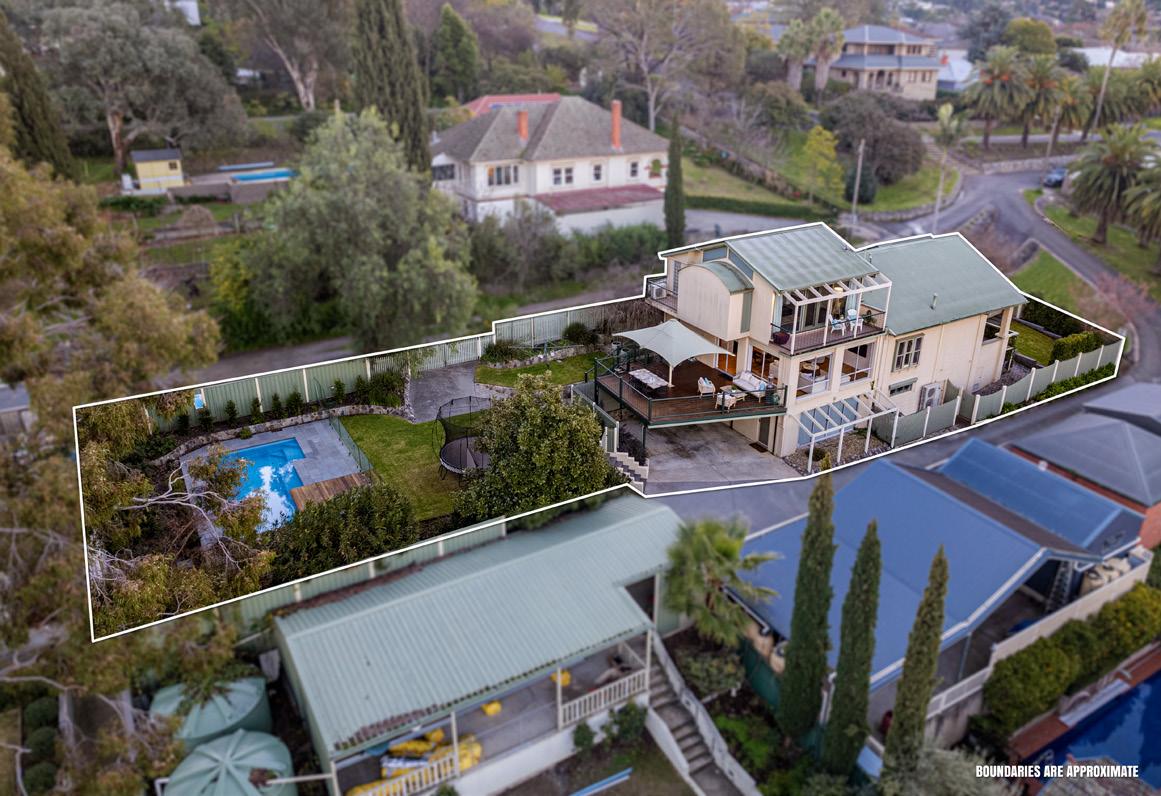
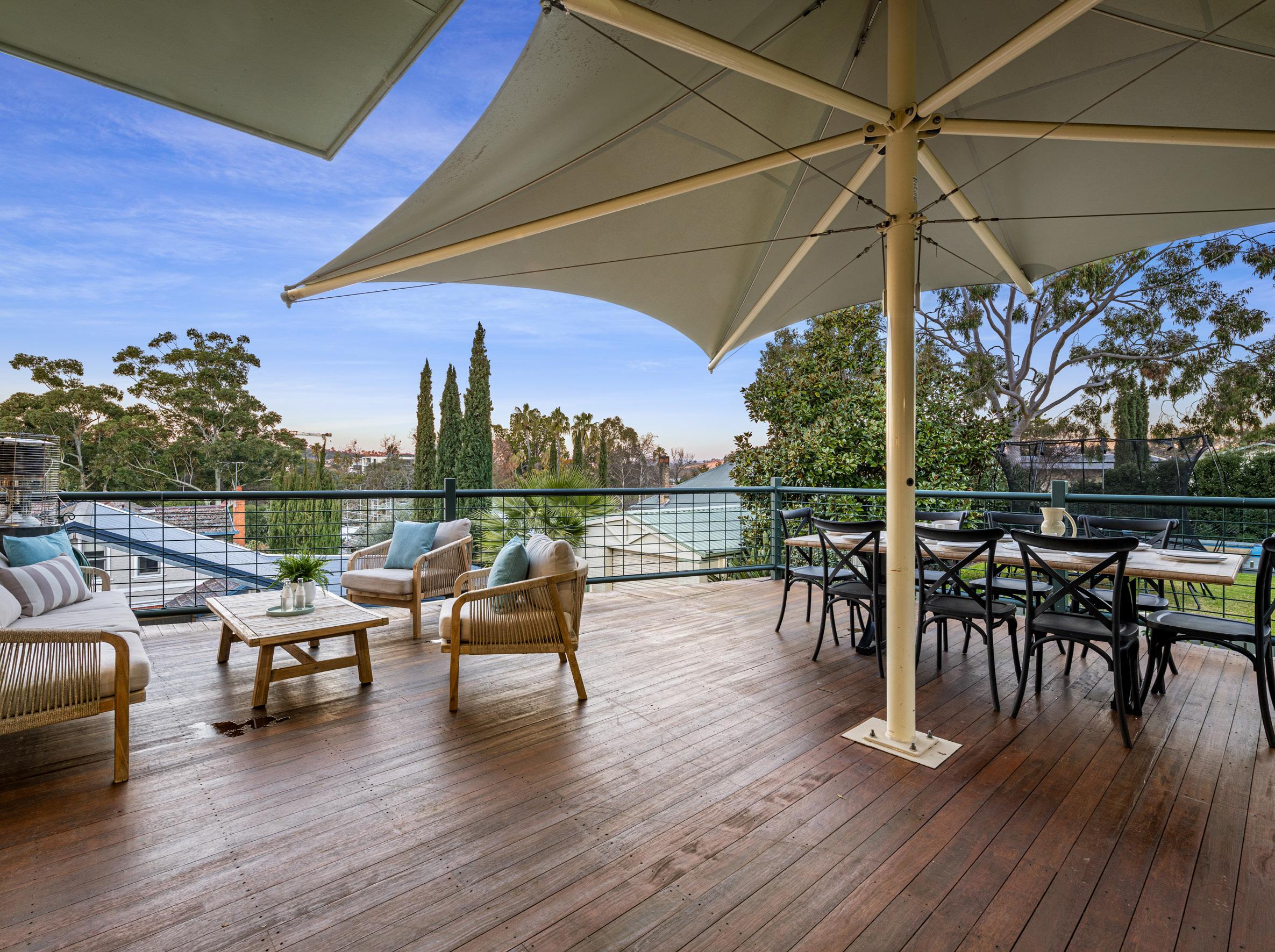
STEAN NICHOLLS REAL ESTATE
Suite 1, Unit 19, 669 Dean Street, ALBURY NSW 2640
P: (02) 6021 5233
E: realestate@steannicholls.com.au
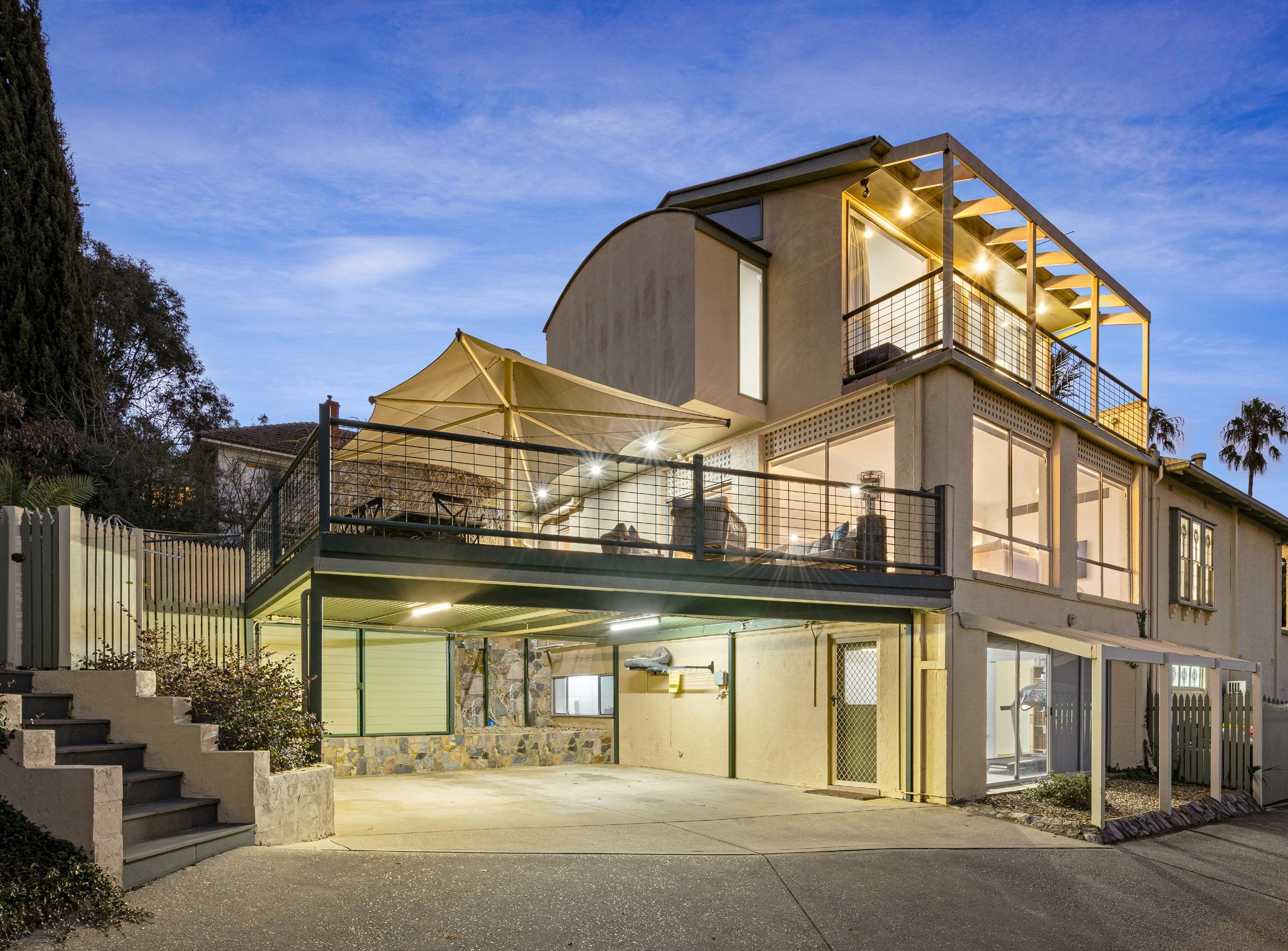
W: www.steannicholls.com.au
Disclaimer: