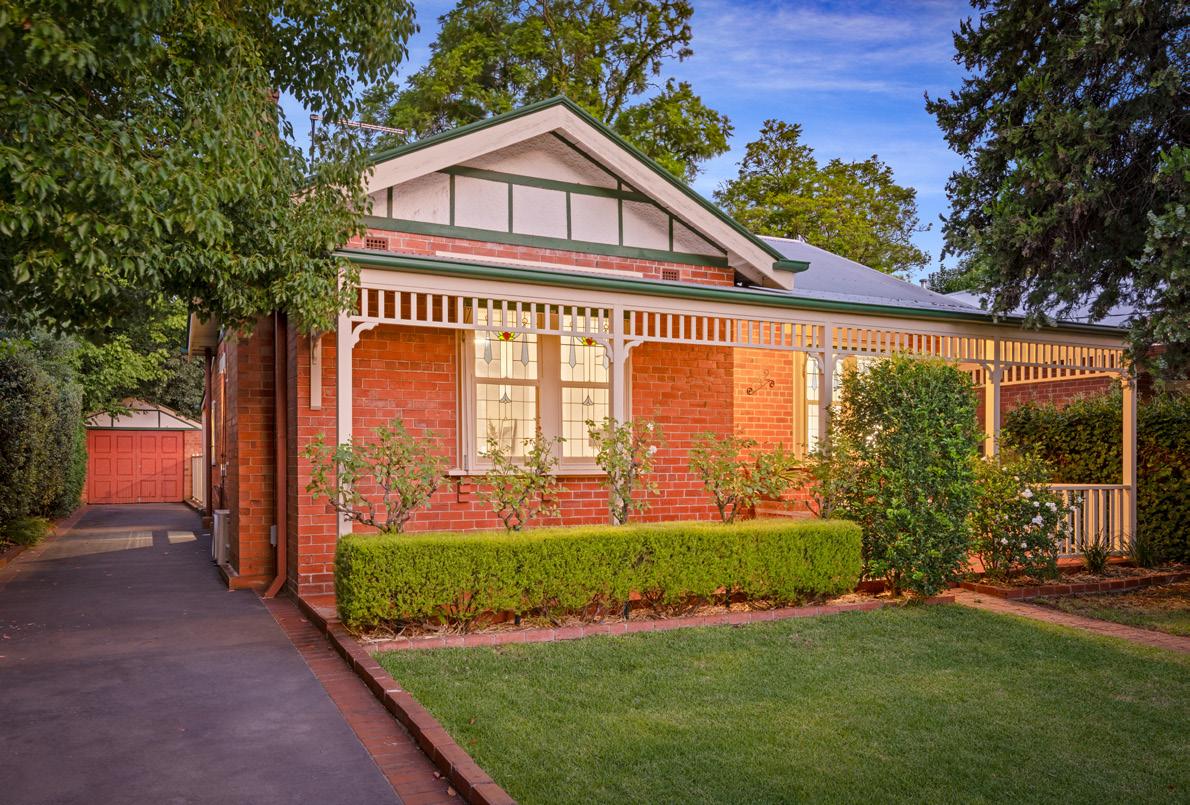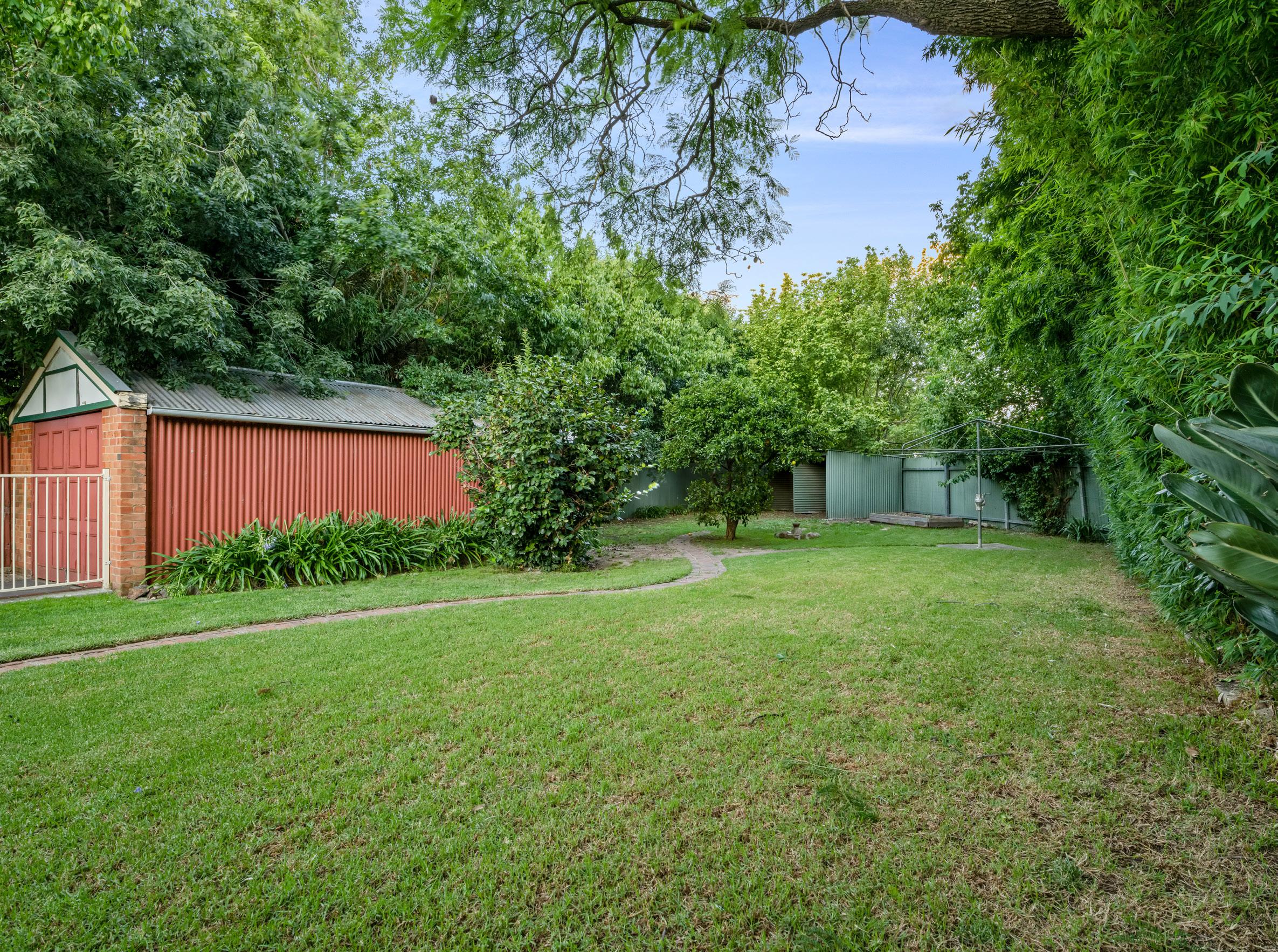

A Timeless Classic


Features at a glance



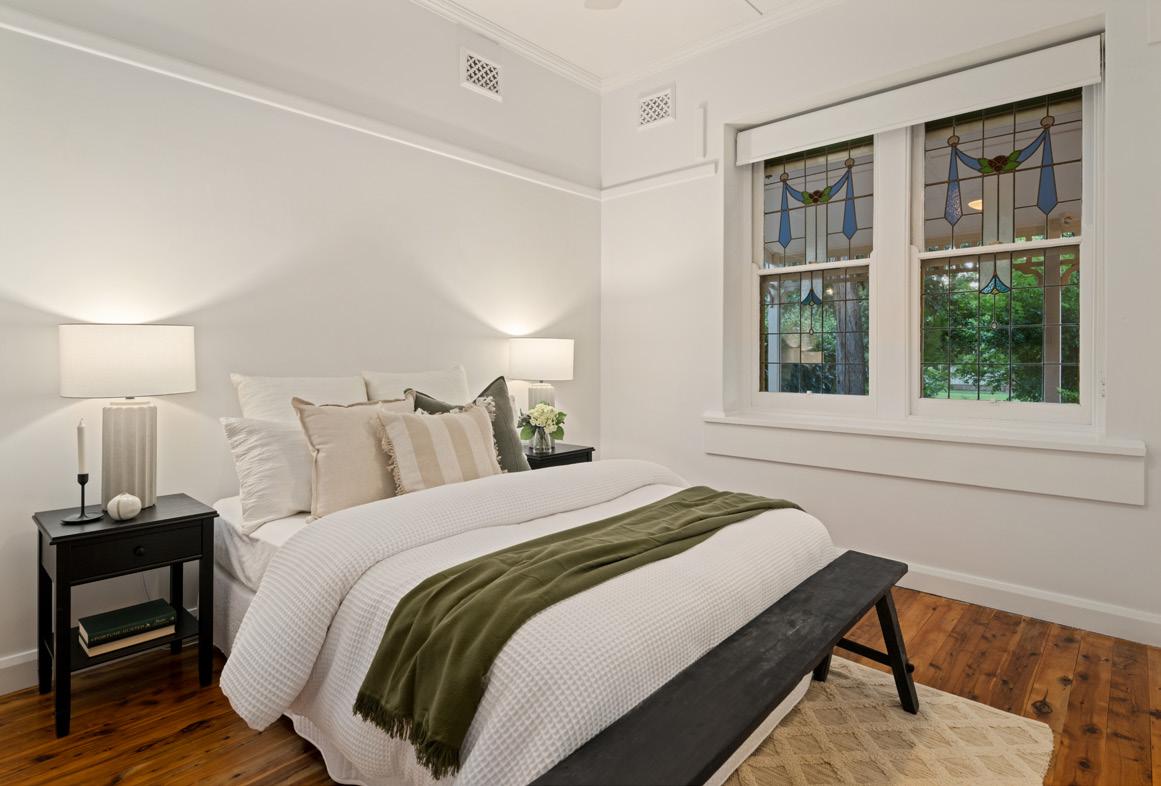
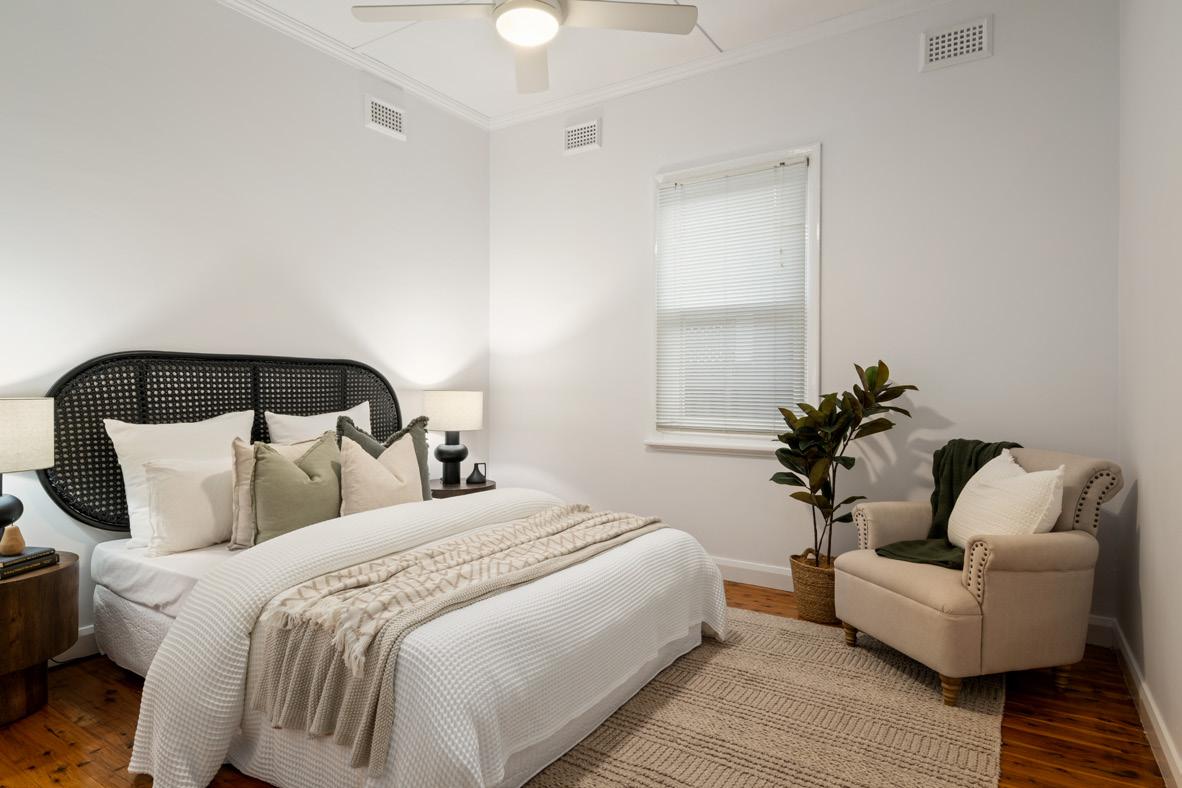
Beautifully positioned in one of Albury’s most admired streets, 642 Jones Street is a captivating example of 1940’s architecture. Distinguished by its iconic red brick façade and leafy surrounds, this home provides timeless character in a blue-chip location, just a short stroll to leading schools, vibrant eateries, and the city centre.
Set on a 721sqm (approx.) allotment, the home is embraced by established gardens that provide both privacy and a sense of retreat. Inside, the character of the era is celebrated with high ceilings, Murray Pine polished floorboards, and original sash windows, while thoughtful updates ensure modern comfort. The wide hallway flows through to an inviting open-plan living zone, anchored by a crackling fireplace – the perfect place to gather during the cooler months.
The kitchen is bathed in natural light and designed for effortless entertaining, complete with gas cooking, stainless steel appliances, dishwasher, and abundant storage. Three well-proportioned bedrooms provide comfortable accommodation, while the main living spaces effortlessly connect with the outdoors.
Beyond the interiors, the leafy rear garden creates a secluded haven, offering tranquil spaces to unwind or scope to extend and enhance further (STCA). A single garage and ample off-street parking complete the picture, with year-round comfort assured by reverse cycle heating and cooling and three newly installed split systems.
Rarely do homes in this tightly held street become available. With its blend of classic character, modern convenience, and blue-chip location, 642 Jones Street presents a lifestyle opportunity of genuine distinction.
Additional Features:
- Highly regarded street
- Three bedrooms plus study nook
- Open plan living
- Reverse cycle heating and cooling
- Three split systems
- Undercover alfresco
- Walking distance to the CBD
ADDRESS: 642 Jones Street, Albury
AUCTION: Wednesday 22nd of October at 5:30pm
Land Size: 721m2 (approx.)
Rates: $3,131.20 p.a. (approx.)
3 Bedrooms
1 Bathrooms
2 Car
Floor Plan
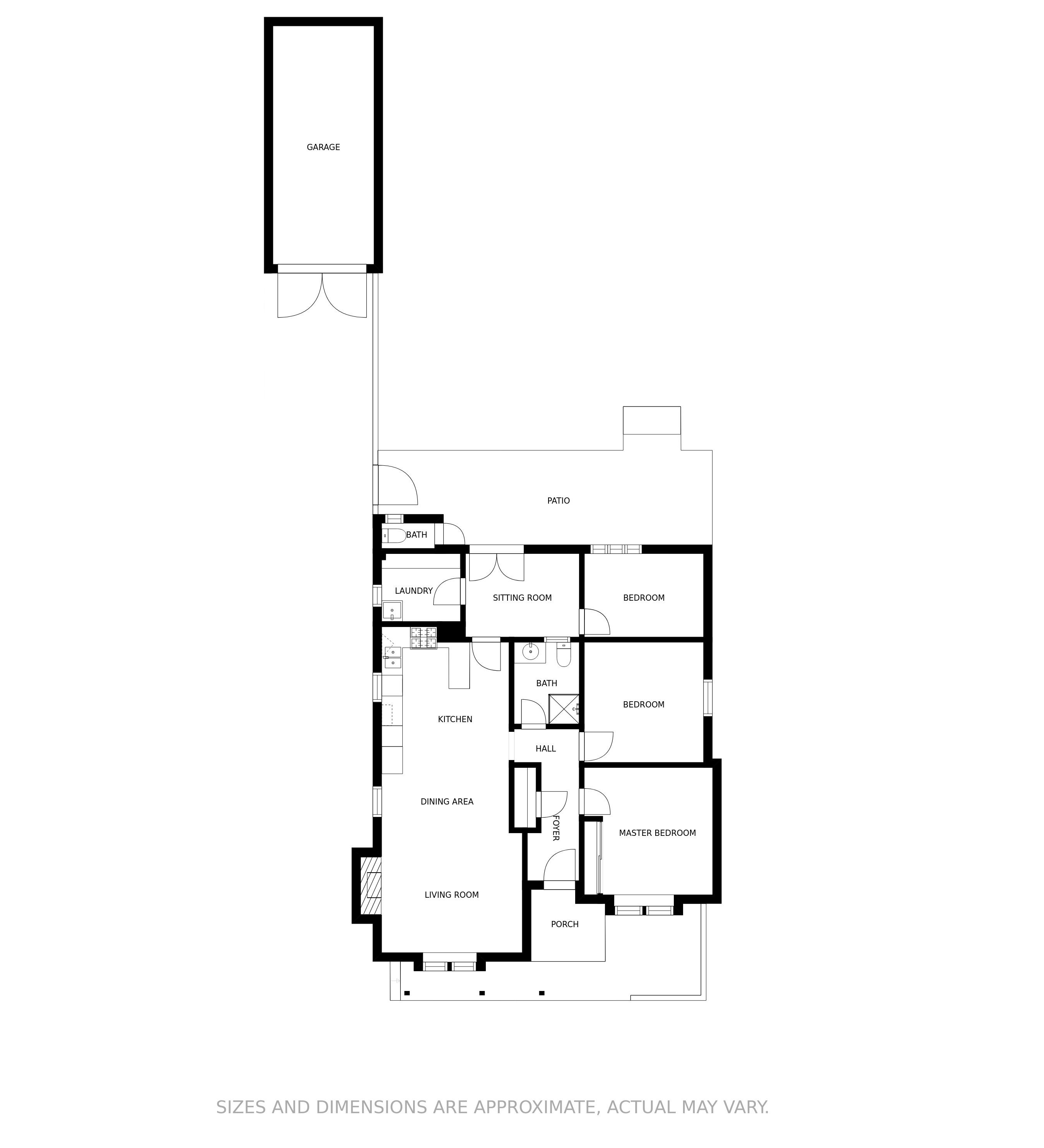
Features at a glance

