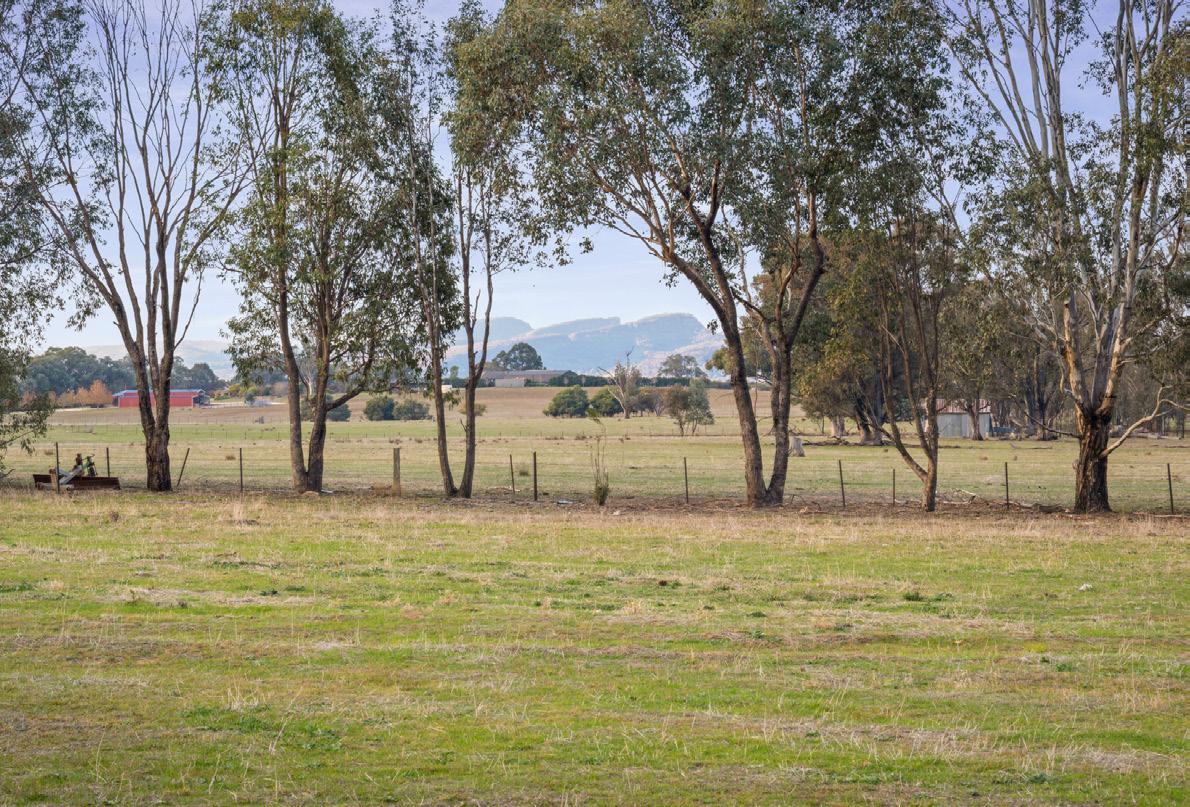











576 Gerogery Road offers the perfect blend of peaceful rural living and modern comfort on a spacious 12.73-hectare (approx.) estate. Located just minutes from Jindera, with easy access to Albury’s CBD and the Hume Highway, this sought-after property provides both convenience and tranquility.
Set behind automatic gates at the end of a private sealed driveway, the modern Davis Sanders home is ideally positioned to capture stunning views of Tabletop Mountain. Designed with lifestyle in mind, the living areas, kitchen, dining, and bedrooms all overlook picturesque rural vistas.
Built in 2018, the home features a wide hallway that leads to a large open-plan family area. The kitchen is bright and modern, equipped with a gas cooktop, stylish cabinetry, and a walk-in butler’s pantry—perfect for family life and entertaining. A cozy wood fireplace enhances the main living space, which flows effortlessly through sliding glass doors to a generous undercover alfresco area, ideal for year-round indoor-outdoor living.
Accommodation includes three spacious bedrooms with an additional study, each with built-in storage and ceiling fans. A central family bathroom with a skylight and a separate powder room provides added convenience. The private master suite is tucked away at the rear of the home, boasting a walk-in robe, a luxurious ensuite with floor-to-ceiling tiling, and direct access to the alfresco and spa area—a perfect retreat.
Vehicle storage includes a double garage with internal access, plus a substantial 24m x 12m brick veneer lock-up shed with three extra-high electric roller doors. This versatile space is ideal for caravans, boats, or workshop use, catering perfectly to tradies, hobby farmers, or enthusiasts.
Additional features include a 5kW solar system, dedicated laundry with walk-in storage, private dam and creek access, three secure paddocks (two with water connected), a 5,000L water tank, ducted gas heating, evaporative cooling, town water, and septic system. With immaculate presentation and comprehensive facilities, this turnkey property offers a rare opportunity to enjoy a spacious, stylish home and lush paddocks in a serene rural setting. An inspection is highly recommended to fully appreciate all it has to offer.
Additional Features:
- Built by Davis Sanders Homes in 2018
- Four bedrooms, two bathrooms + a study
- Substantial 24m x 12m lock-up shed
- 20 panel, 5k solar system, 5000L water tank
- 3 separate paddocks, 2 sealed driveways with automatic gates
- Private dam and creek access
- Town water & septic
- Close to the Highway and Jindera
ADDRESS: 576 Gerogery Road, Table Top
Expressions Of Interest Closing 7th July at 1pm
Land Size: 12.73Ha (approx.)
Rates: $4,081.77 p.a. (approx.)
5 Bedrooms
2 Bathrooms
8 Car




