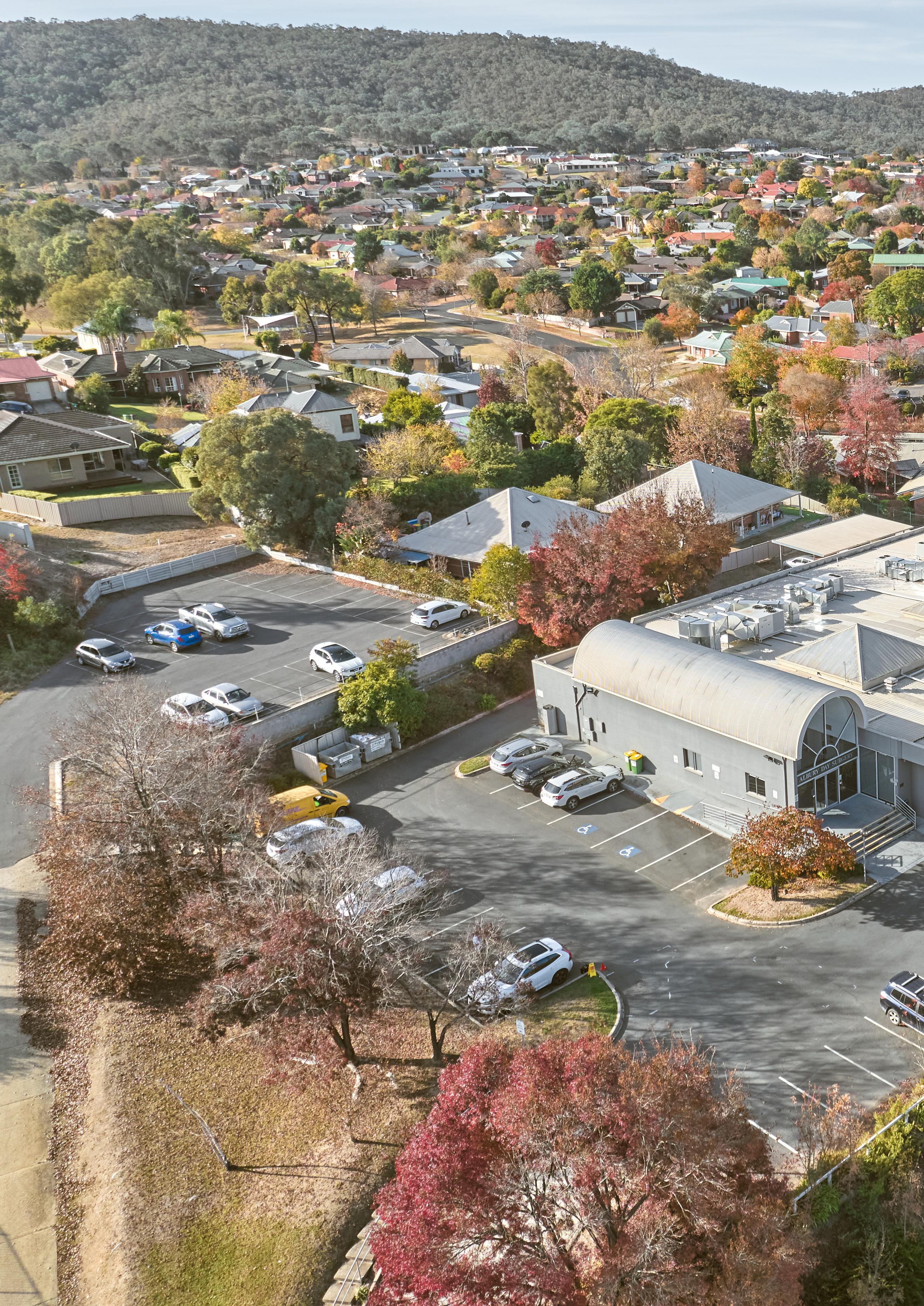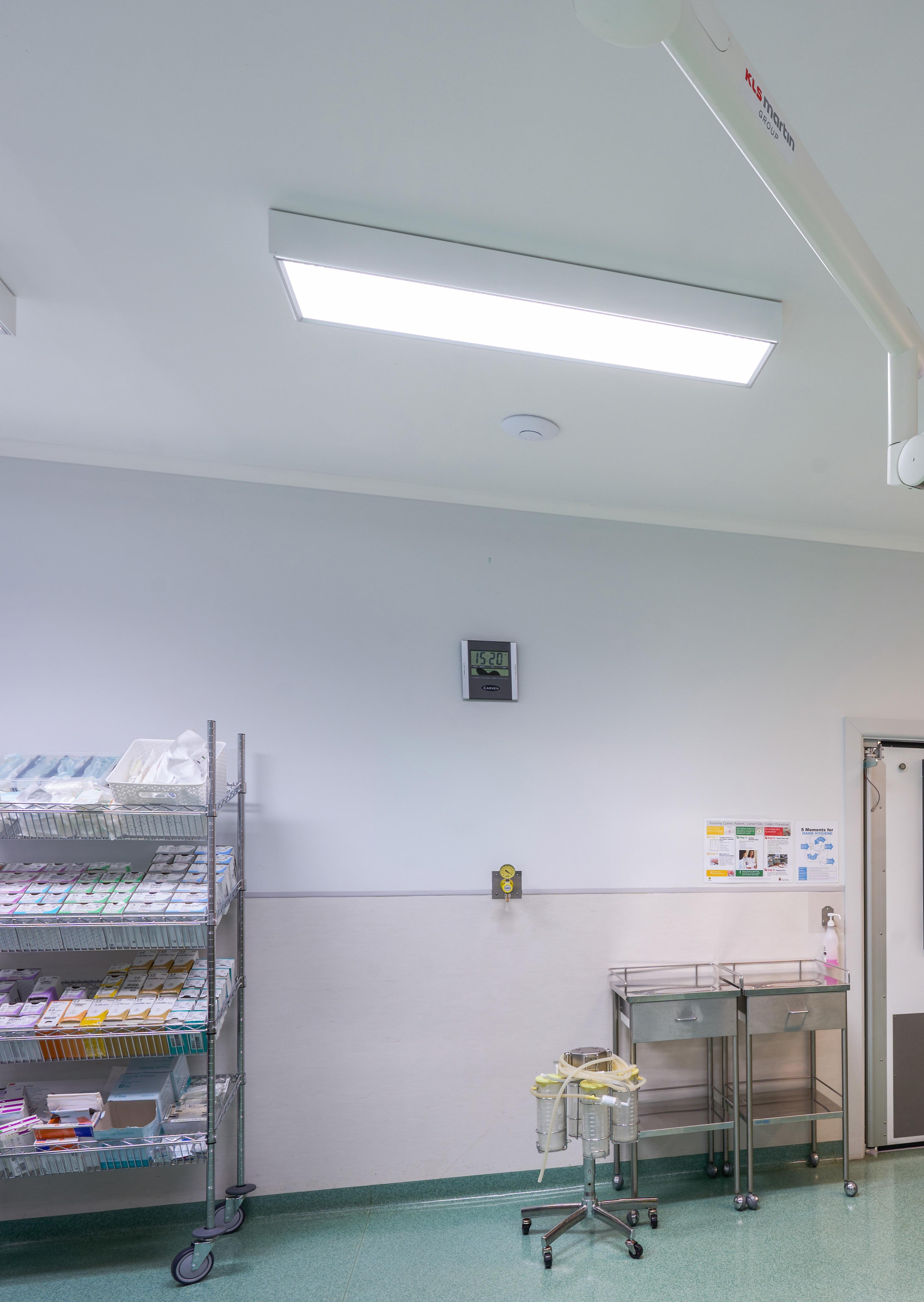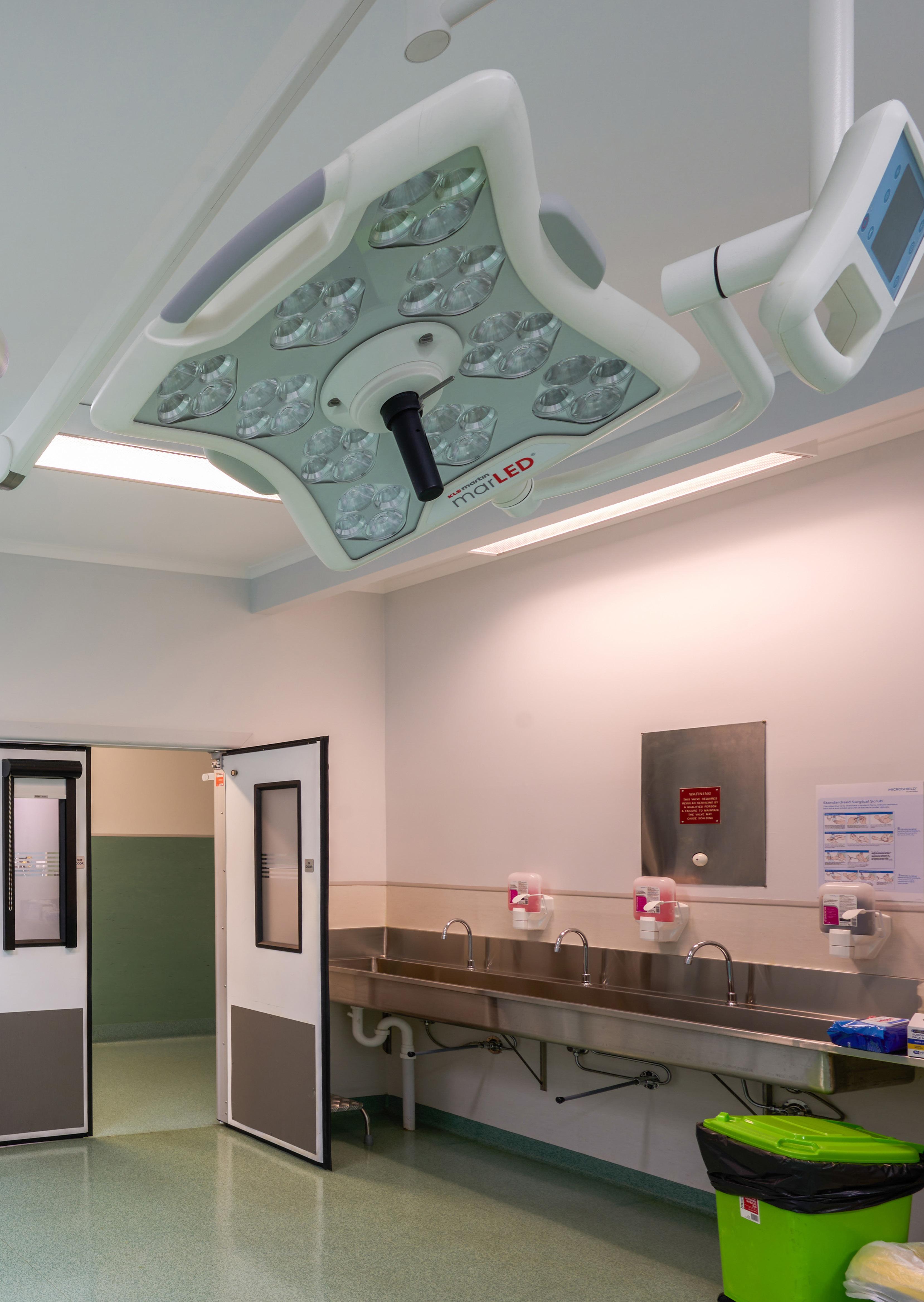4BAKER COURT, ALBURY

Stean




Stean


This fully fitted medical centre, currently operating as Albury Day Surgery, offers a rare leasing opportunity in Albury’s established medical precinct. The 1268 sqm building, set on 5326 sqm of land, is equipped with multiple treatment rooms, reception area, waiting room, office space, and essential amenities. The property includes 55 car spaces with separate parking for staff and patients. Enjoy a peaceful, semi-rural outlook, ideal for a healthcare practice. Available for lease from October 2025, the space is highly customizable to suit various medical specialties.
Leasing T: (02) 6021 5233
0421 812 763
(02) 6021 5233
0473 888 821
Council rates
Water and sewerage rates
$6,820.09 per annum (approx.)
$404.25 per annum + consumption (approx.)
Zoning: R1 General Residential and SP2 infrastructure
Title: LOT 2 DP212800
Planning authority: Albury City Council


West Albury is a well-established medical precinct strategically located to serve the healthcare needs of the local community. The area is surrounded by numerous supporting medical and allied health facilities, including orthopedics, urosurgical centers, cardiac specialists, cancer clinics, and pathology services. It is in close proximity to the Albury Wodonga Regional Hospital, a major healthcare facility offering cutting-edge medical technology and infrastructure.
Well-served by public transport and offering ample parking, West Albury is an ideal location for medical practices looking to establish or expand in a thriving, accessible healthcare hub.

• 6kms from Hume Highway On/Off ramp
• 7.5kms from Albury Airport
• 2.9kms from Albury CBD
• 8.8kms from Wodonga CBD
• 328kms from Melbourne CBD
• 556kms from Sydney CBD
• 1,455kms from Brisbane CBD
• 855kms from Adelaide CBD
The medical centre is a purpose-built facility designed to meet the specific needs of healthcare providers. It includes multiple surgery rooms that are fully equipped to handle a range of medical procedures, with dedicated spaces for pre-surgery consultations and post-operative recovery. The building is fitted with an advanced air conditioning system to maintain a comfortable and sterile environment, crucial for both staff and patient comfort. A comprehensive fire safety system is installed, including smoke alarms, fire exits, and extinguishers, ensuring the highest safety standards are maintained. The centre also features a state-of-the-art nurse call system, enabling efficient communication between staff and patients. Additionally, the medical gas system is fully operational, providing essential gas supplies for surgeries and treatment areas. These features make the building a highly functional and safe environment for medical practices to operate smoothly.
The medical centre is fully accessible to individuals with disabilities, featuring wheelchair-friendly entrances, wide doorways, and ramps for easy access to all areas of the building. The interior is designed to accommodate patients with mobility challenges, with accessible restrooms and treatment rooms equipped to ensure comfort and safety. The layout ensures smooth navigation for patients using wheelchairs or other mobility aids, providing an inclusive and welcoming environment for all.


Albury is a major regional city in New South Wales, located on the Hume Highway on the Northern side of the Murray River, while its twin sister Wodonga lays on the southern side of the Murray River in Victoria. Albury has an urban population of over 50,000 and a combined population of over 90,000 with Wodonga.
Located just 500 km to Sydney and 300 km to Melbourne, Albury is considered a major transport link between NSW and VIC, both road and railway. The region connects major freight corridors between Adelaide, Melbourne, Sydney and Brisbane. Businesses in the region can access freight air and/or sea ports at Canberra, Sydney, Wollongong and Melbourne. With 46 major projects underway, the Albury-Wodonga region is a growing, vibrant, and tranquil destination where locals and visitors can find time to stop, relax, unwind, and explore.
The Albury City Council is underpinned by their Community Strategic Plan called Towards Albury 2050. Towards Albury 2050 provides a long-term approach and plan for the future of the community. The plan is structured under four strategic directions or themes – A Growing Sustainable Economy, An Enhanced Natural Environment, A Caring Community and A Leading Community. For more information, you can visit https://www.alburycity.nsw.gov.au/council/future-planning/ albury-2050
The City of Albury, located in Wiradjuri country, has a bustling economy, world-class medical and health services, a vibrant cultural and artistic scene, sporting facilities to rival those of the capital cities. Albury has a cosmopolitan feel that reflects a unique multicultural heritage.



Derinda Dekoke
Commercial Leasing
T: (02) 6021 5233
M: 0421 812 763
E: derinda@steannicholls.com.au

Kristian Hopwood
Commercial Director
T: (02) 6021 5233
M: 0473 888 821
E: kristian@steannicholls.com.au
steannicholls.com.au 02 6021 5233 Suite 1, Unit 19, 669 Dean Street, Albury
Disclaimer
The information contained in this information memorandum has been prepared in good faith and due care by the Vendor and Stean Nicholls. Any projections contained in the information memorandum therefore, represent best estimates only and may be based on assumptions.
The information contained herein is supplied without any representation as to its truth or accuracy. All interested parties should make their own enquiries to satisfy themselves in all aspects and obtain their own independent advice in order to verify any of the information. All stated dimensions and areas are approximate.
The vendor does not represent or warrant the accuracy of any information contained in this document. Subject to any statutory limitation on its ability to do so, the vendor disclaims all liability under any cause of action, including negligence, for any loss arising from reliance on this document. Specifically, we make the following disclosure:
All areas, measurements, boundaries, building outgoings and rents are approximate only and subject to final confirmation;
The information contained in this document is provided as a guide and an aid to further investigation by potential purchasers. Prospective purchasers should seek legal, financial and other appropriate expert advice in order the verify the accuracy of the information presented in this document.
GST Disclaimer
Stean Nicholls advises that the financial information in this report relating to income, outgoings and the like is provided without reference to the possible impact of GST, if any. Purchasers should make their own assessment of the impact of GST on the investments and the returns derived there from after obtaining expert professional advice.