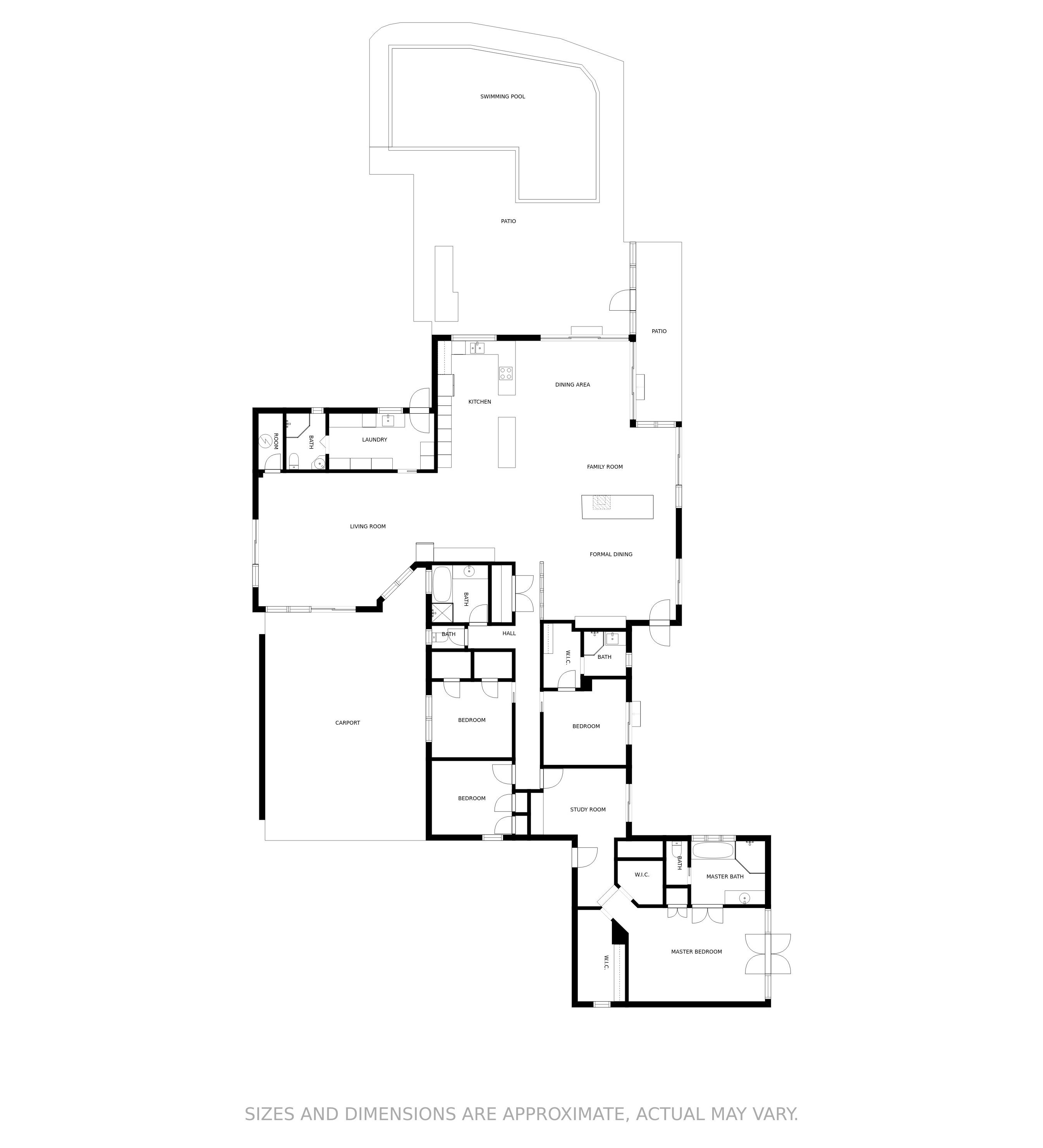

The picturesque Trafalgar Park homestead overlooks the Lake Hume


Features at a glance





Combining the essence of simplicity with meticulous bespoke craftsmanship, 46 Riversdale Road epitomizes the charm of sprawling estate properties. This remarkable property offers both comfort and opulence. Nestled amidst the serene landscape, the Trafalgar Park homestead gazes out over Lake Hume, enveloped by majestic trees and meticulously landscaped gardens.
Situated just minutes away from Thurgoona, on an expansive 7.36 acres (approx.), the entrance to Trafalgar Park immediately captures one’s attention. Meander up the drive whilst admiring the immaculately manicured lawns and gardens, this home will delight.
Upon stepping into this luxurious family residence, you’ll be greeted by a modern, airy kitchen that seamlessly connects the lounge and formal dining areas. An array of formal and casual living spaces effortlessly complement the dining area and kitchen, catering to the demands of contemporary family life.
The four generously proportioned bedrooms, adorned with expansive windows, provide captivating vistas of the gardens and water—a testament to the spaciousness that defines this dwelling. The master bedroom stands as a testament to grandeur, featuring its own study, walk-in robes, and ensuite. Bedroom two also boasts a private ensuite, while the remaining bedrooms are served by the generously sized main bathroom. Additionally, a fourth bathroom conveniently serves the swimming pool area.
Stepping outside, a vast covered alfresco zone oversees the expansive resort-style pool, creating an idyllic setting for entertaining. The built-in BBQ area and the exquisite surroundings make hosting a delight.
Substantial outbuildings offer ample space for machinery, storage, or hobbies, and there are ideal areas for the potential addition of a tennis court or equestrian facilities, (STCA).
Features:
• 7.36 acres (approx.) with water views
• 4 large bedrooms, 4 bathrooms
• Inground, solar heated saltwater pool
• Beautiful established gardens
• 5kW solar
• Evaporative and reverse cycle cooling
• Gas ducted heating
• 288 sqm (approx.) shed
• 3 x water tanks
ADDRESS: 46 Riversdale Road, Table Top
FOR SALE: Contact Agent
Rates: $3,968 p/a (approx.)
Land: 7.36 acres (approx.)
4 Bedrooms
4 Bathrooms
Double Carport 288sqm (approx.) Shed
Floor Plan

Features at a glance



E: realestate@steannicholls.com.au

W: www.steannicholls.com.au
Disclaimer:
