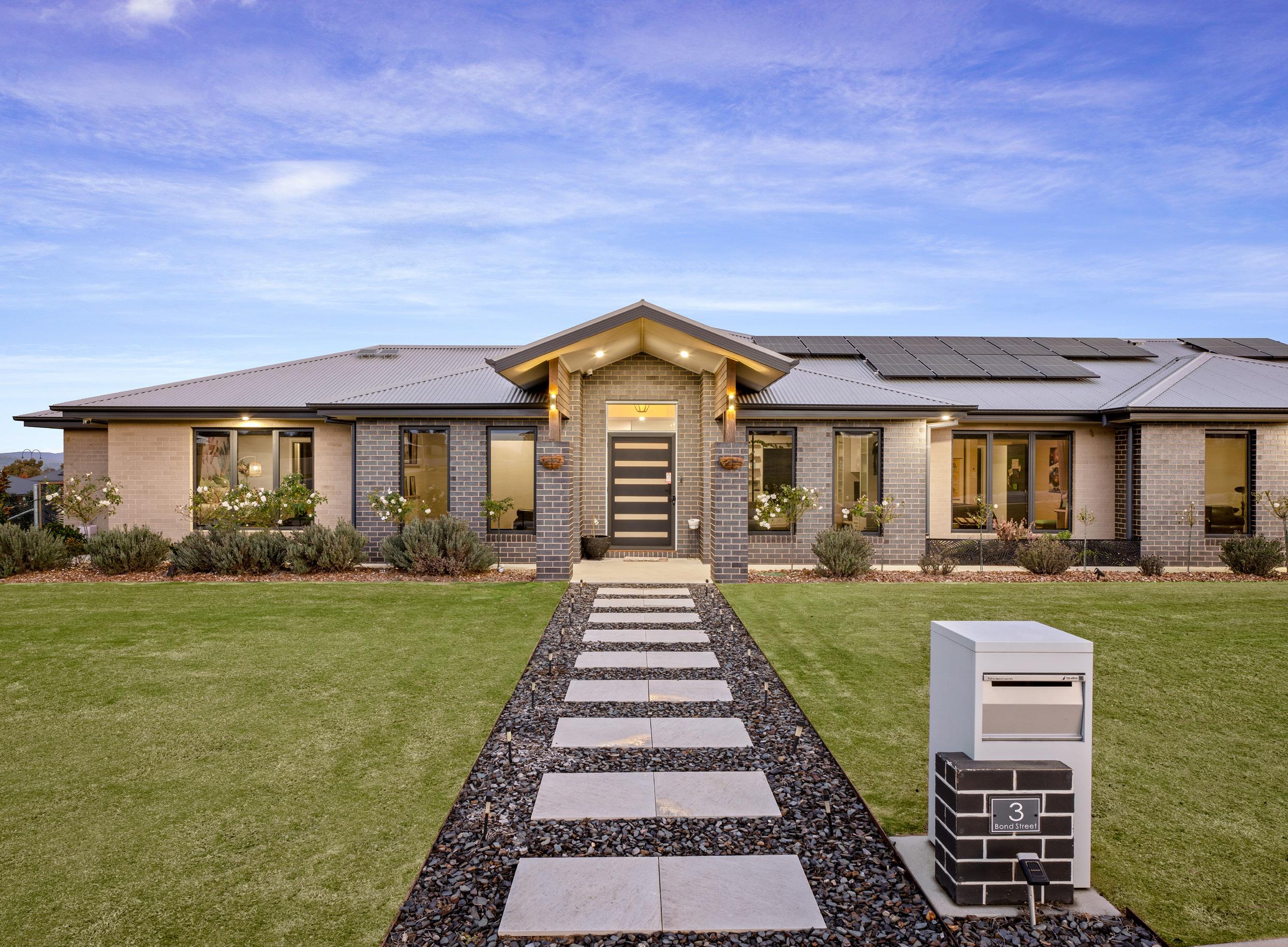

Where luxury and functionality meet
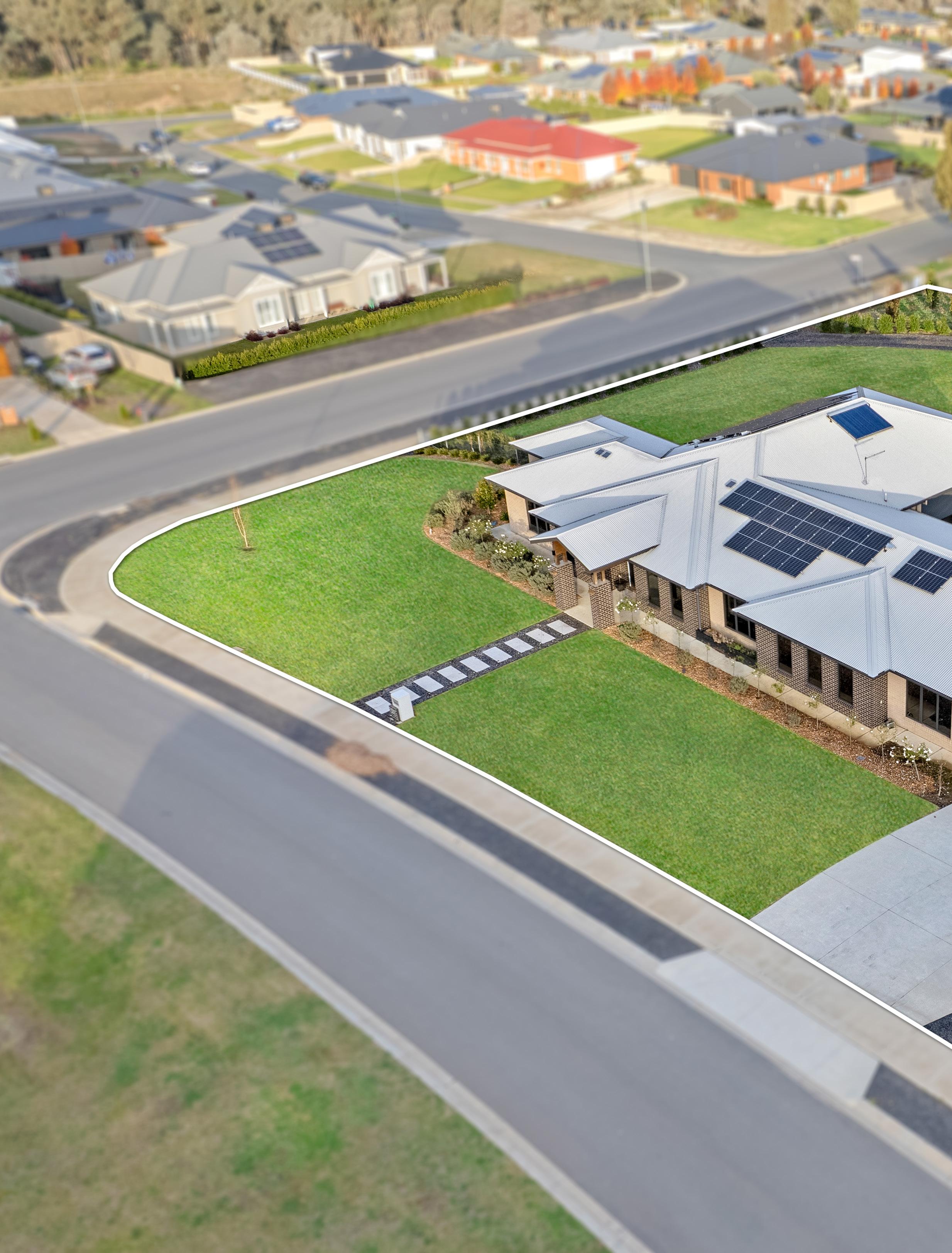
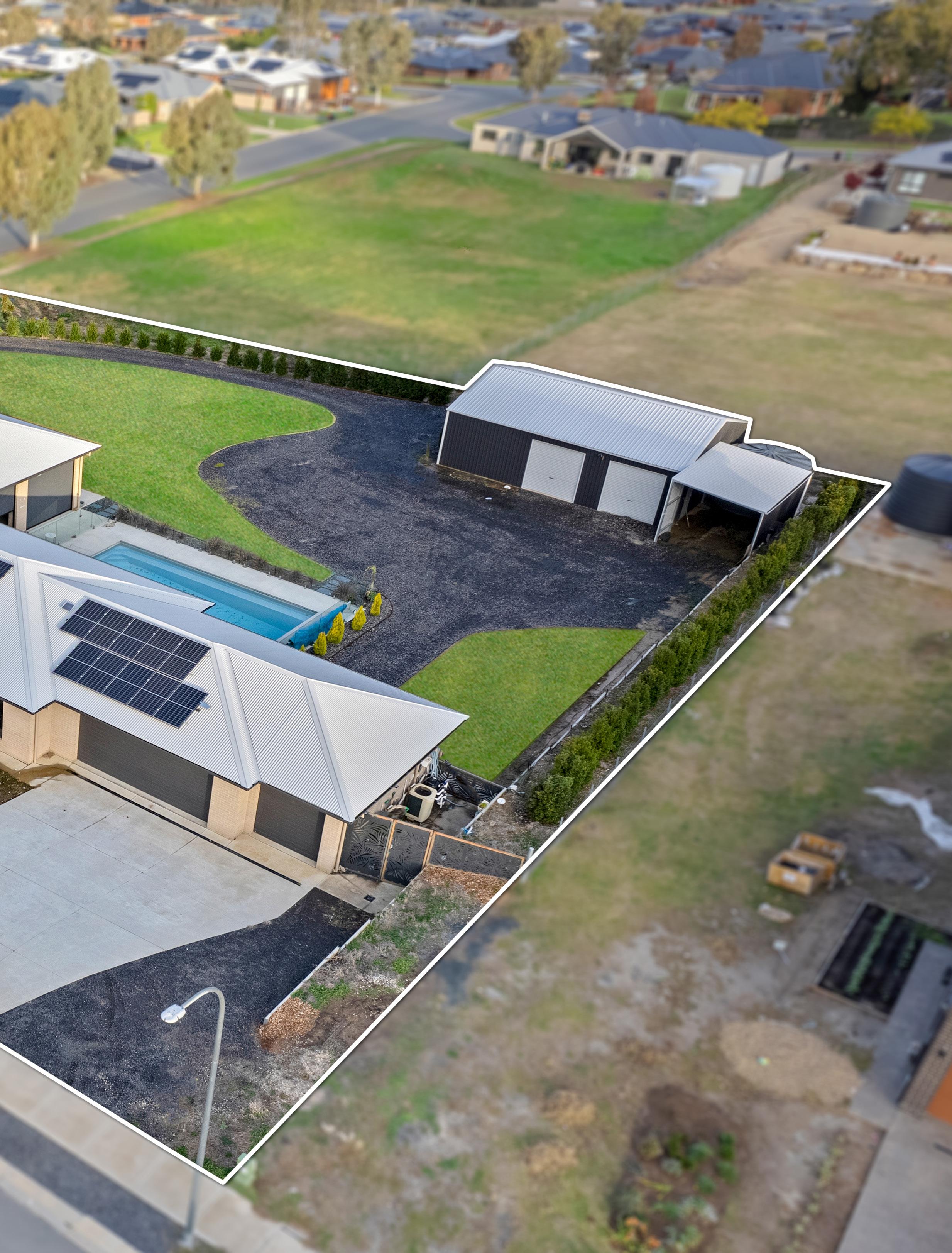
Features at a glance
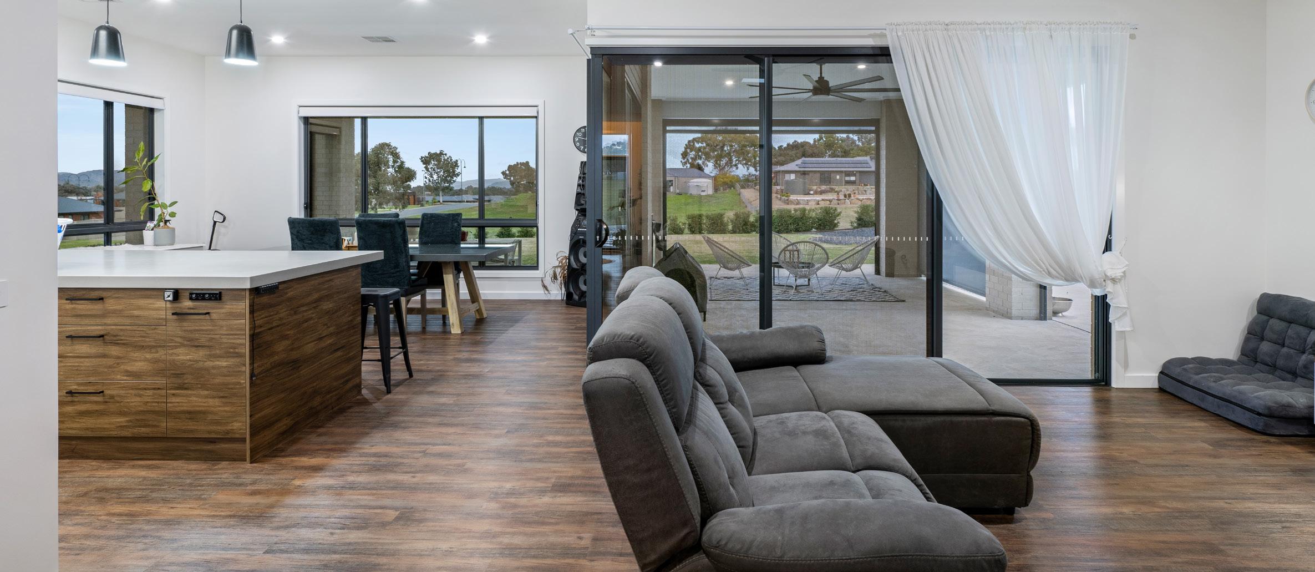
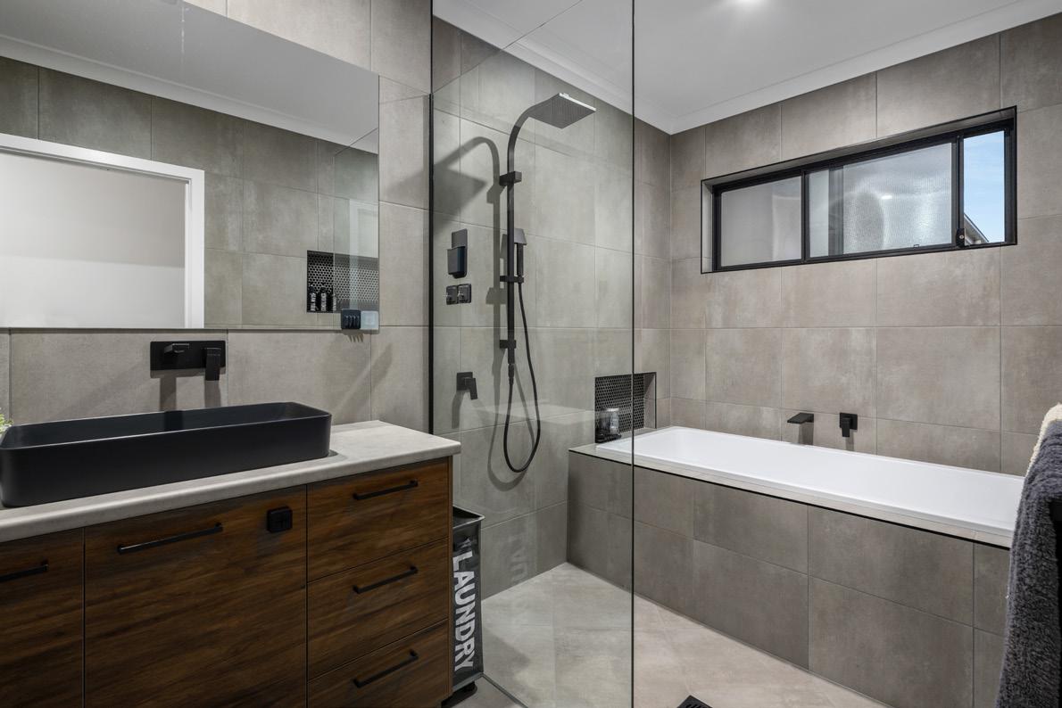
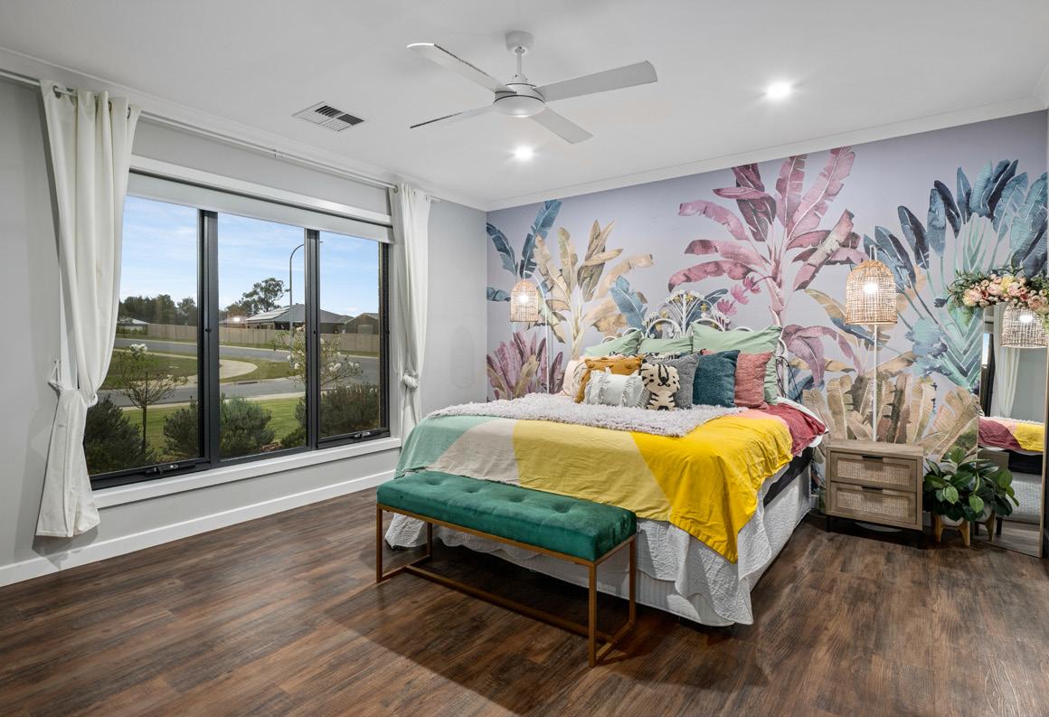
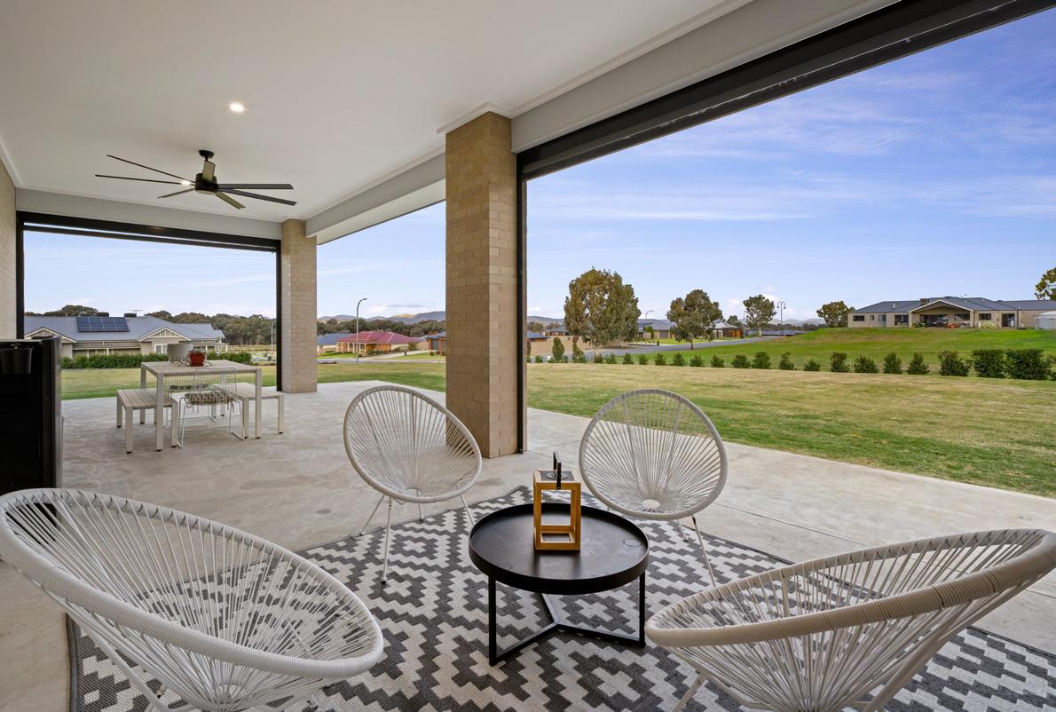
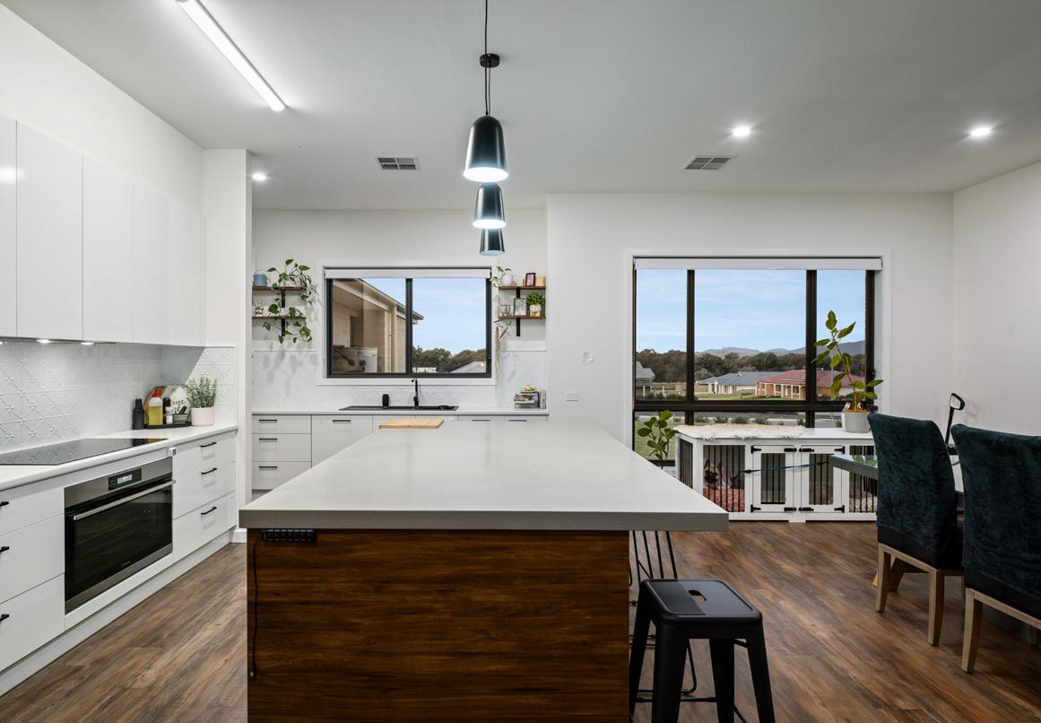
Welcome to a true architectural masterpiece, where luxury and functionality meet to create the ultimate family haven. This stunning home offers not only four spacious bedrooms but also a separate study and a dedicated home office, providing ample space for all your needs.
Nestled on a sprawling 4,014m2 block, this meticulously designed residence boasts an impressive layout with generous living spaces that will cater to every occasion. The heart of the home is undoubtedly the magnificent kitchen, featuring a large island bench perfect for entertaining guests. Adorned with thick cut stone benches and equipped with top-of-the-line appliances, including an induction cooktop, this kitchen will inspire culinary excellence.
Indulge in the convenience of a generous walk-in butler’s pantry, providing abundant storage space and ensuring a clutter-free living area. The attention to detail continues in the award-winning ensuite, showcasing an oversized shower cavity complete with a step bench and recessed shelving—a haven of relaxation and luxury.
Designed with growing families in mind, this home is divided into two wings. The master bedroom, study, and crafts room form a private sanctuary in one wing, while the children’s wing offers an oversized rumpus room and a family bathroom. The central living area connects these wings seamlessly and opens to the alfresco space—a serene oasis where you can unwind and entertain. With roll-down blinds for added privacy and sun shielding, this space invites warmth in the winter months and provides a haven from the summer heat.
Car enthusiasts will appreciate the triple garage with internal access, ensuring convenience and security for your vehicles. A mudroom offers the perfect solution for storing school bags, bikes, and other clutter, keeping your home organized and tidy.
For those in need of additional storage, the property boasts ample shedding, including a double bay shed with an adjoining workshop, toilet and sink and a separate lean-to for boats and caravans. The whole family will delight in the sensational family pool, enclosed by glass panel fencing for safety and allowing you to keep a watchful eye from the main living space. The heated pool is powered by 15kW solar panels, providing an environmentally friendly and cost-effective solutions.
Surrounded by established gardens and nestled in a tranquil location, this home offers a serene escape from the outside world. The highly soughtafter Ettamogah Rise estate, predominantly owner-occupied and featuring larger lifestyle blocks, provides a sense of community and exclusivity. Don’t miss the opportunity to secure your dream home in this prestigious estate.
ADDRESS: 3 Bond Street, Springdale Heights
AUCTION: Saturday 24th June at 1:00pm
Land: 4,014m2 (approx.)
Rates: $2,988 p/a (approx.)
4 Bedrooms
2 Bathrooms
Triple Garage
Double Bay Shed + Workshop
Floor Plan

Features at a glance
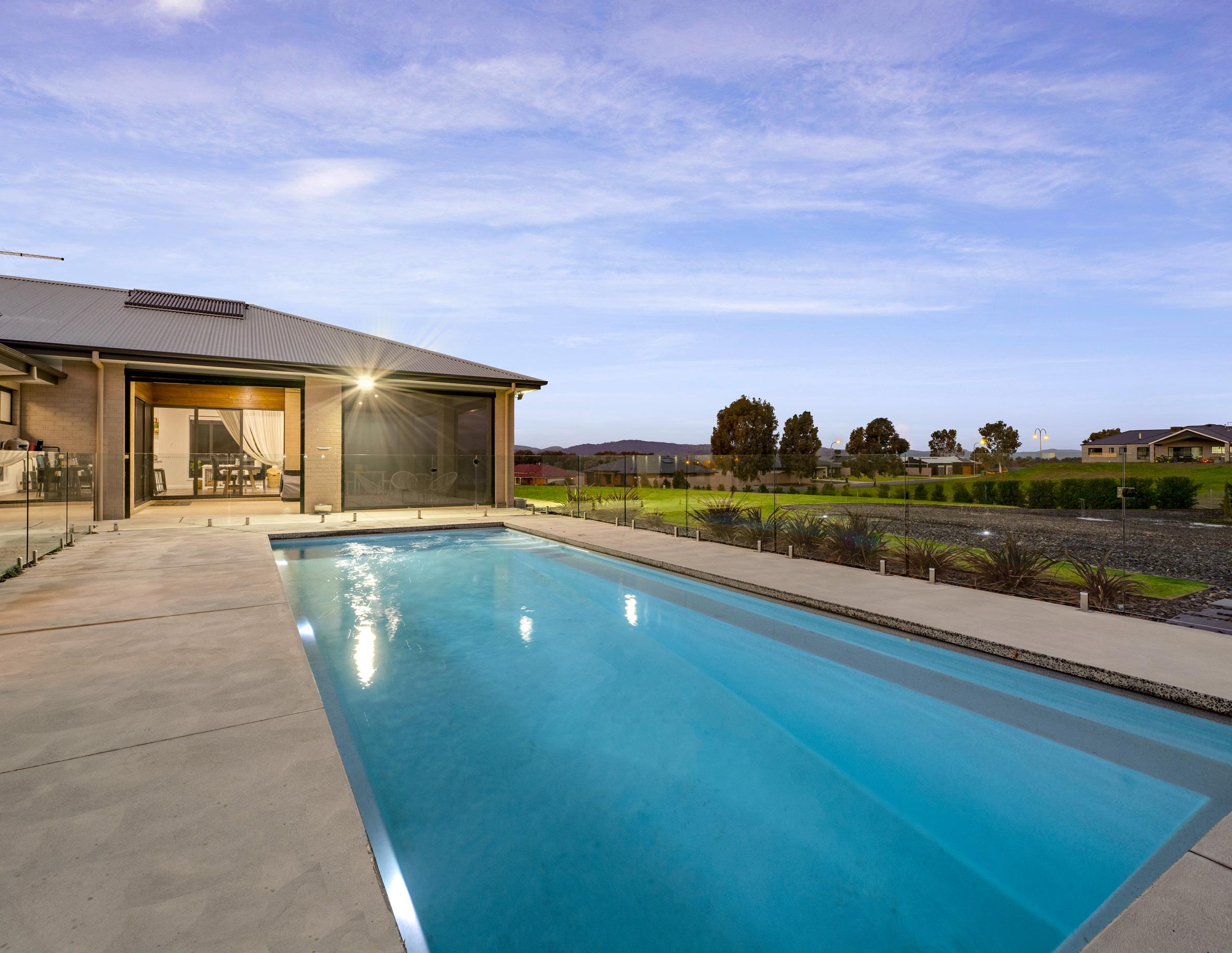
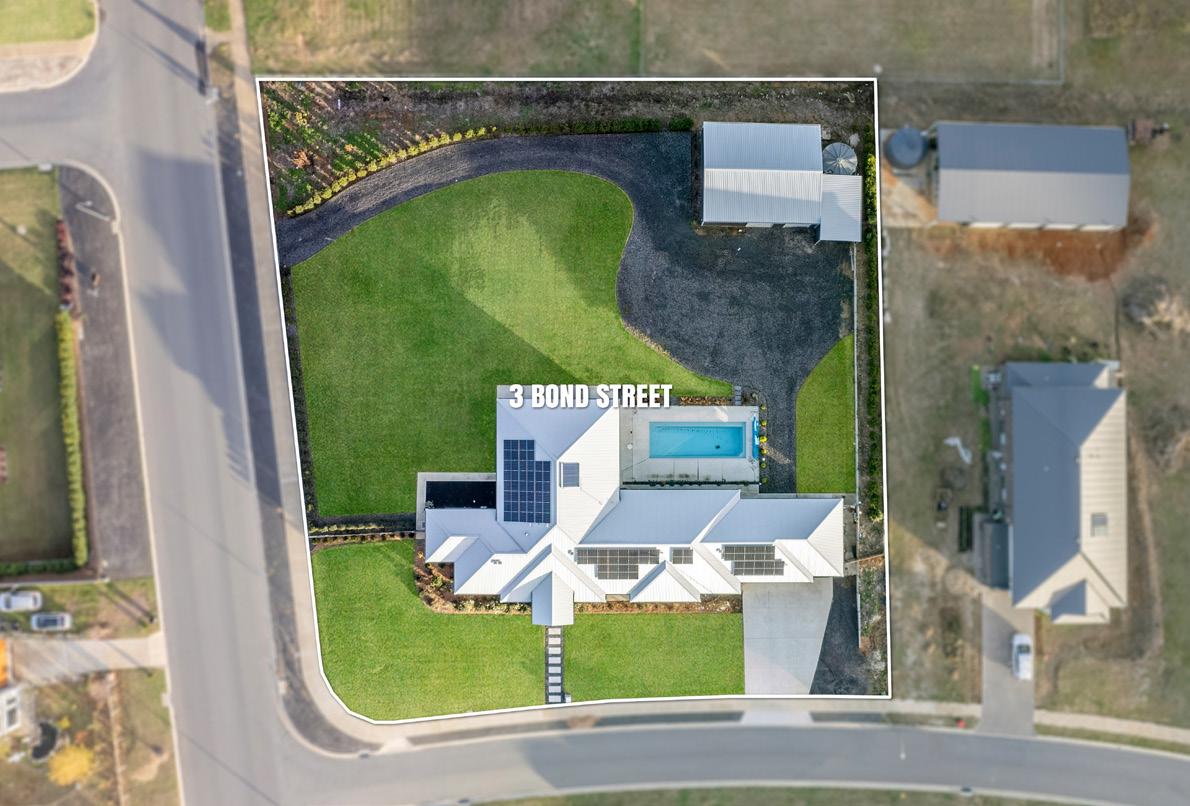
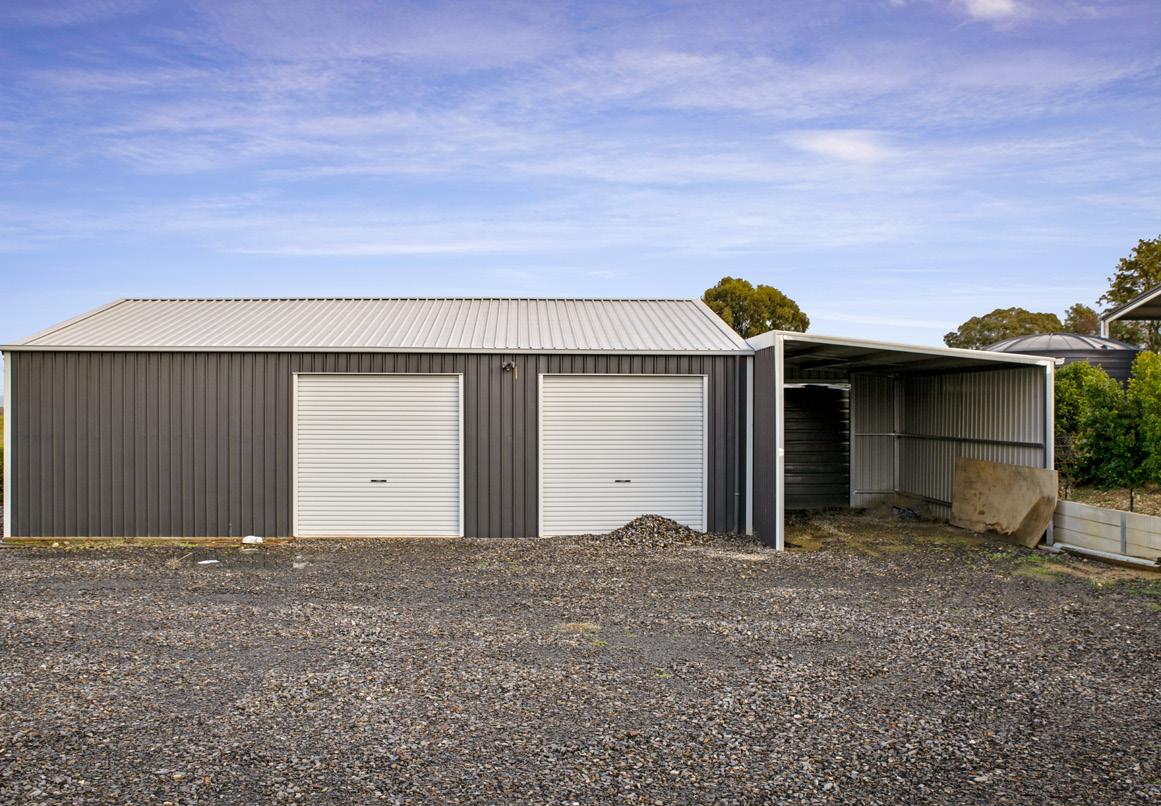
Suite 1, Unit 19, 669 Dean Street, ALBURY NSW 2640
P: (02) 6021 5233
E: realestate@steannicholls.com.au
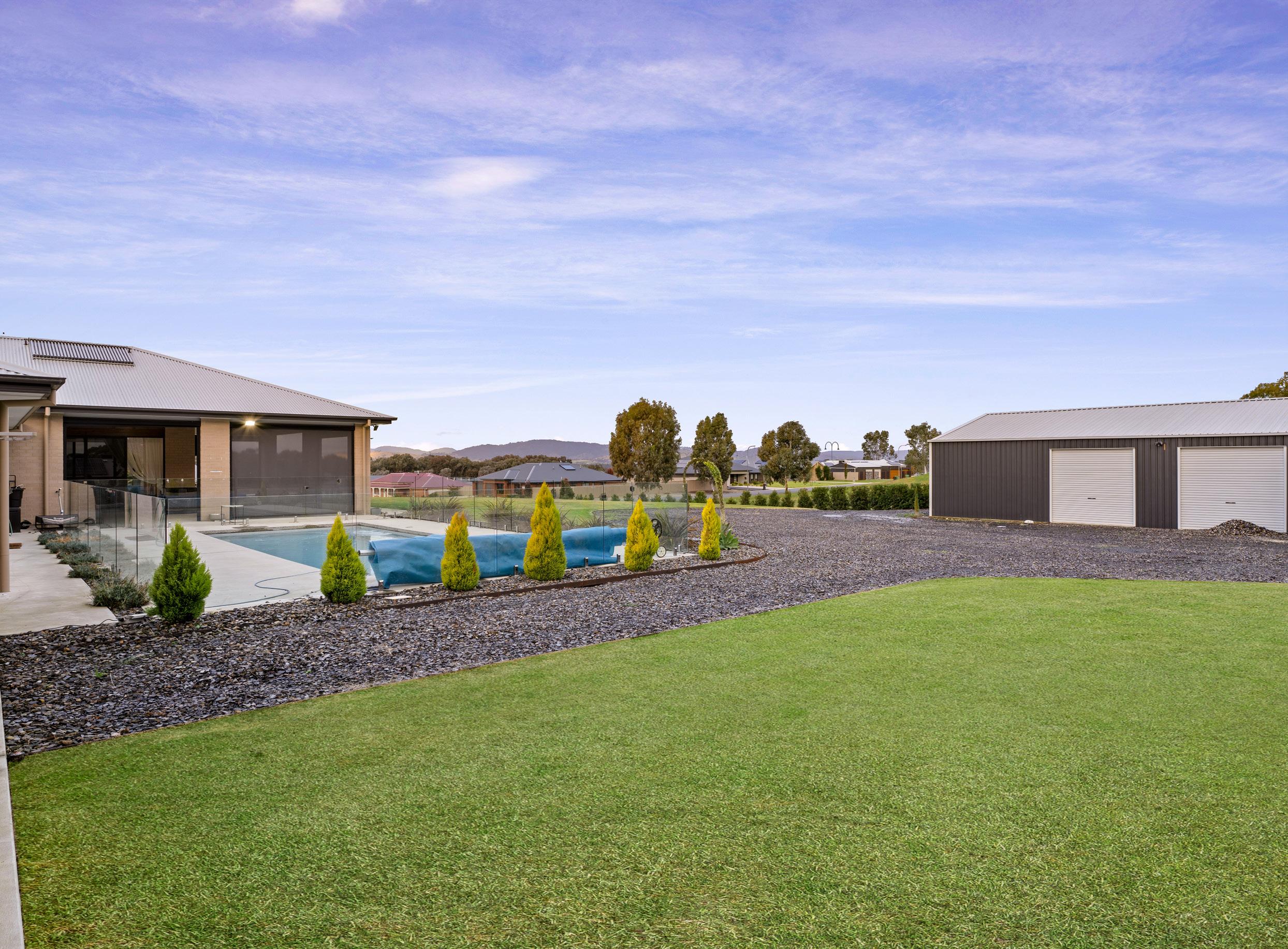
W: www.steannicholls.com.au
Disclaimer:
