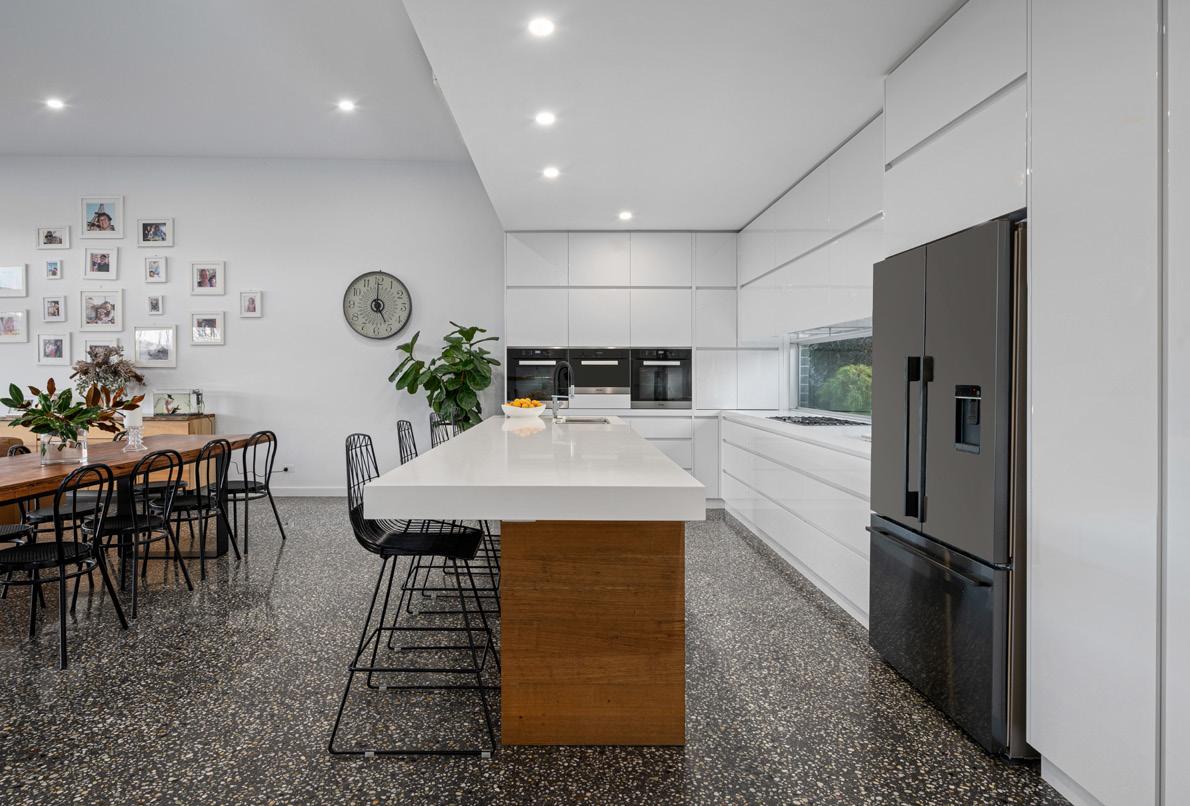

Architecturally designed and immaculately finished


Features at a glance





Enjoying elevated views, and providing an air of grandeur, 33 Clarendon Avenue has been architecturally designed and immaculately finished. A streamlined approach to design, this alluring home exudes space and sunlight, contributing to a life of uninterrupted bliss. Constructed to deliver a home of extreme luxury and functionality this home is elevated to a class of its own.
A deliberately wide entrance with featured lighting adds to the grand scale of the home. Full height feature windows provide an abundance of natural light, framing the views beautifully.
Undeniable prestige is exemplified in the open living and entertaining domain with ample space to dine and interact with loved ones. A stunning stone island bench collaborates with Miele appliances, with an abundance of storage making this home a true chef’s delight.
Enjoy your family time even more with each bedroom exceptionally planned with robes and individual reverse cycle cooling in each room. An immaculate and spacious central bathroom comfortably services the bedrooms. A downstairs guest suite with separate ensuite offers broad choices for guests and teenagers or could double as a spacious home office. Bask in the views from the master suite which boasts contemporary luxury with walk in robes and a chic ensuite.
Entertaining options are abundant as you head outside. Be calmed by the serene setting provided by a balcony adjacent to the lounge at the front of the home, or venture to the rear of the home and discover an undercover entertaining area complete with fireplace and built in outdoor kitchen, child-friendly backyard, a fabulous mineral pool and cabana, with plenty of room for the kids and pets to run around.
The surprises do not stop there. Under house storage, garaging for up to five vehicles and access to the rear yard provide more practicality and convenience. Extras are too numerous to list, but include in-slab hydronic heating, reverse cycle cooling for year-round comfort and quality finishes throughout.
Encompassing exquisite design, modern finishes, immaculate gardens and space for a growing family all packaged in a peaceful location, this home is a real delight!
Features:
• Generously sized bedrooms
• High spec bathrooms
• Modern kitchen
• Hydronic in-slab heating
• Reverse cycle air conditioning
• Abundance of under house storage
ADDRESS: 33 Clarendon Avenue, Wodonga
EXPRESSIONS OF INTEREST: Closing 1:00pm Thursday 7th September
Land: 1,138m2 (approx.)
5 Bedrooms
3 Bathrooms
Garaging for up to 5 Vehicles
Floor Plan

Features at a glance



Disclaimer:


