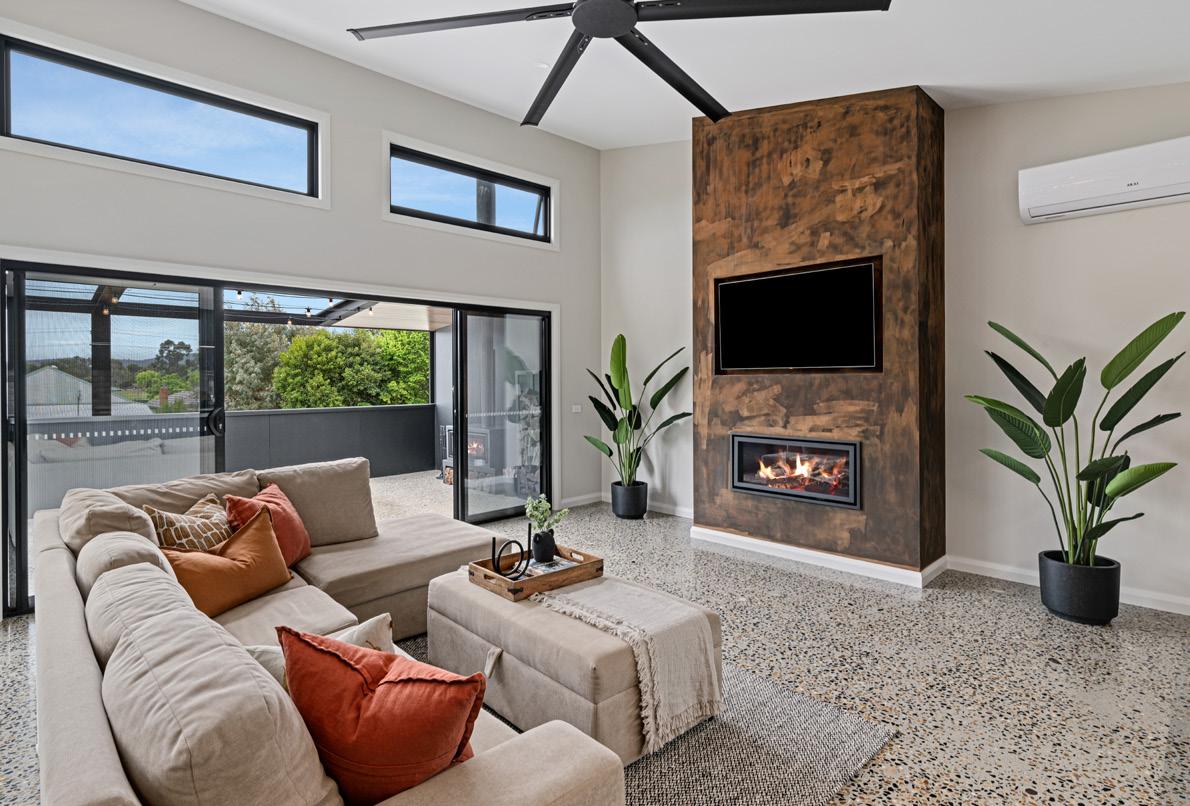

Chic industrial design


Features at a glance





Built in 2022 with meticulous commitment to the floor plan, this split-level property showcases the best of chic industrial design in a quiet hidden pocket of East Albury. This exquisite architecturally constructed residence combines flawless craftsmanship and rustic textures, with modern luxury within moments to sporting facilities, walking tracks, cafes, and restaurants.
The property boasts a spacious four-car garage, which is extremely rare for a house of this positioning, allowing for those wanting to store boats, camper vans and cars. The garage also includes a mud room, toilet facilities and additional under house storage which could be converted into a wine cellar or home gym.
Upstairs, the main level reveals polished concrete floors, a gorgeous open plan kitchen and a family and meals zone which enjoys a gas log fireplace, warming northern sunlight, offering a seamless connection to the elevated outdoor alfresco. The large and practical gourmet kitchen includes a beautiful entertainer’s island bench, walk-in butler’s pantry which includes an additional oven, soft closing cabinetry, gas cooking and stainless-steel appliances. Additional living zones include a segregated parents retreat or movie room featuring barn styled sliding doors.
The oversized master bedroom contains an ensuite with a stone bathtub, separate toilet, double vanity, three external electric blinds which offers 100% privacy, plus a walk-in robe with built-in storage.
Two further bedrooms both include built-in robes and home office make up the additional accommodation, all which is serviced by a central bathroom that includes a free-standing bathtub, a handcrafted stone basin plus floor to ceiling tiles.
Featuring both privacy and security, the home is equipped with security cameras throughout, as well as individual security and a fully fenced boundary.
Modern extras include double glazed windows, three automatic northern windows, seamless power points in the middle of the living area (set in the polished concrete floor for powered lounges chairs, charging points etc), carpet in three of the bedrooms, water outlet for a fridge in the kitchen, ceiling fans, split system heating and cooling throughout, a concrete suspended slab and an external fireplace.
Beautifully presented, 327 Walford Lane is perfect for downsizers, professional couples or those seeking an executive level home with the convenience of low maintenance living within arm’s reach of East and Central Albury amenities. Features:
Private entertainers’ balcony
Walking distance to eateries, shops, and the CBD
Floor Plan

Features at a glance




