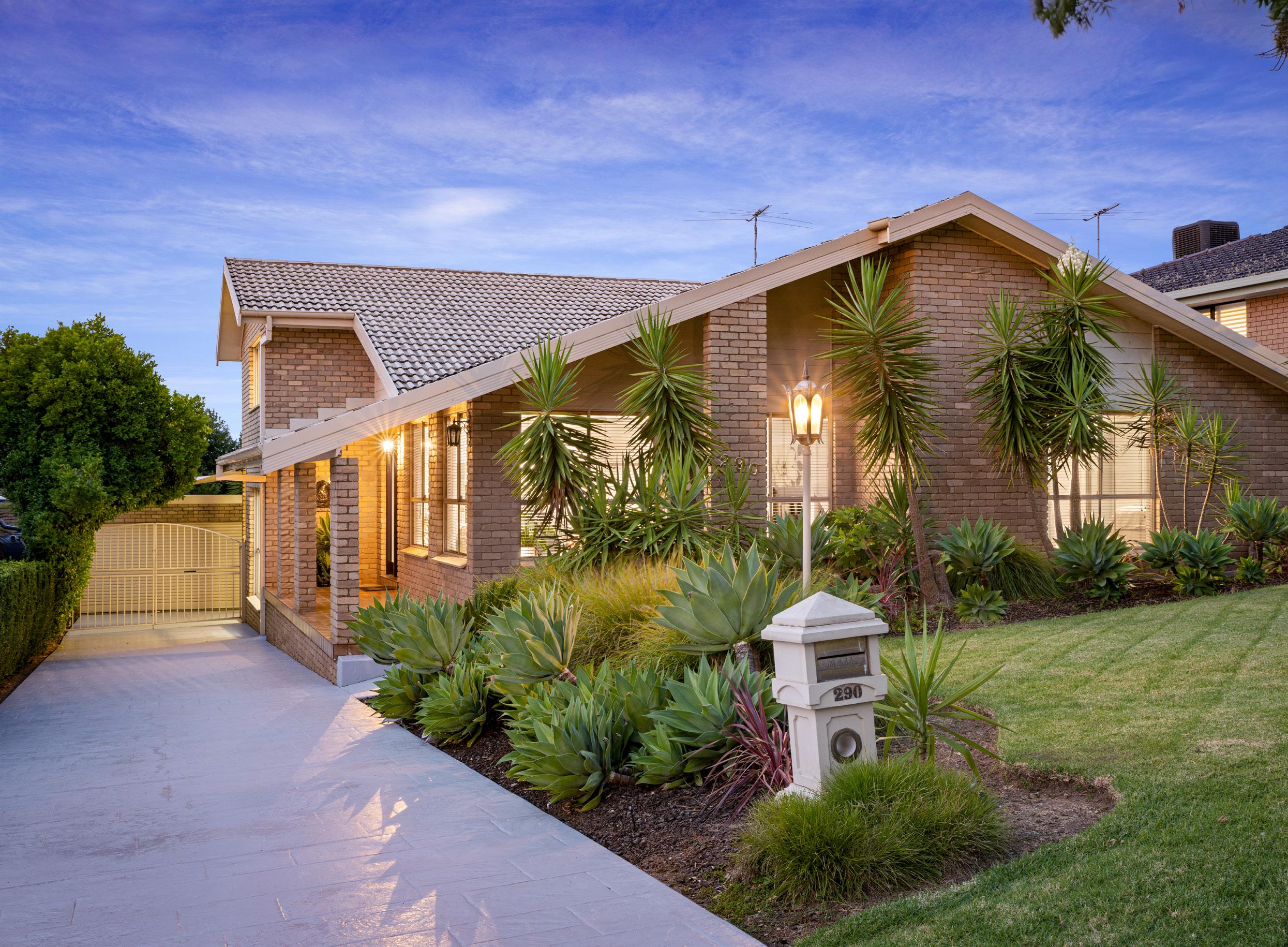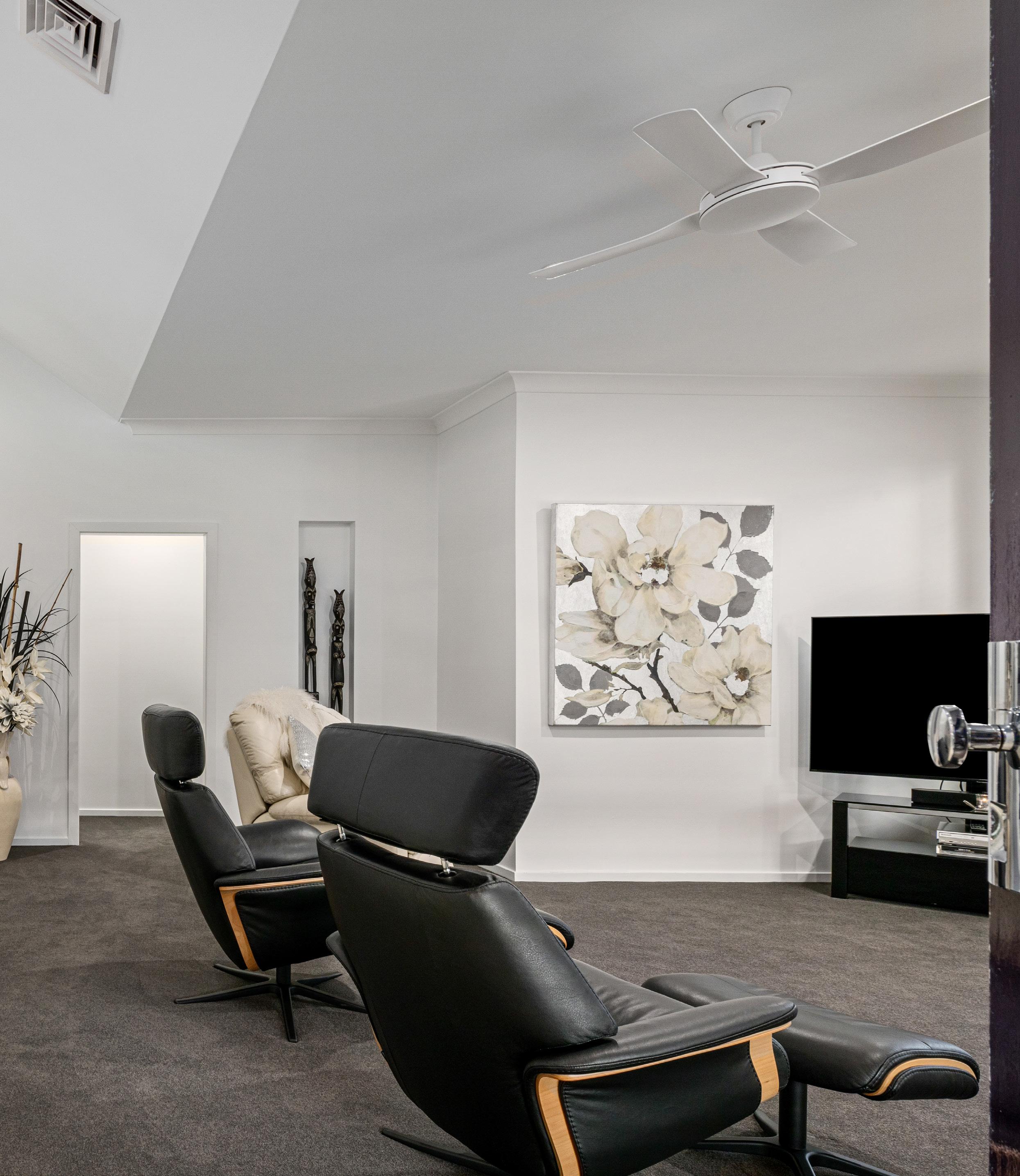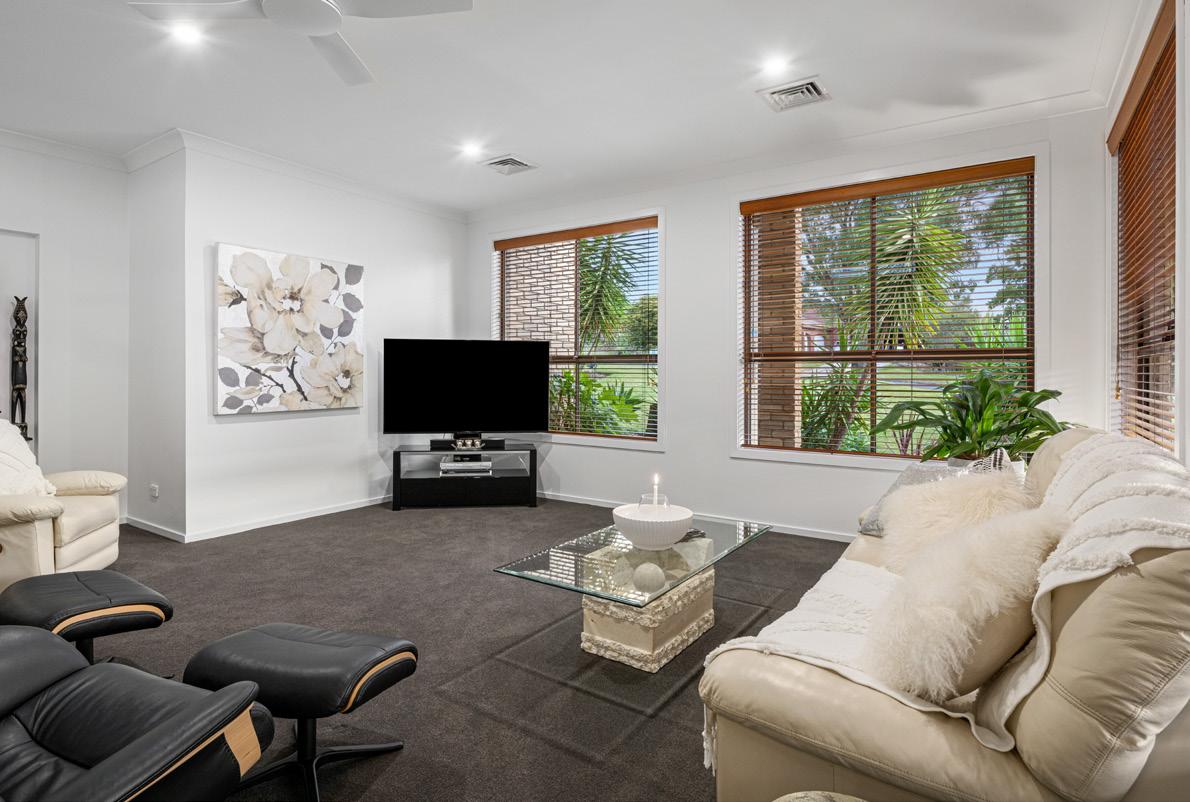

Fantastic family residence


Features at a glance





An exceptional design with a functional floor plan and spacious proportions, this fantastic family residence delivers entertaining capacity, outstanding views, and a chic modern finish.
Generous living spaces have been renovated to exacting standards. The formal lounge is the perfect sanctuary to entertain family and friends, whilst the separate kitchen, family and meals area connects seamlessly to the alfresco spaces.
Upstairs offers a massive rumpus area, perfect for a teenager’s retreat, games room or home office. Sweeping views across Albury to the Monument and beyond will be sure to impress family and friends when entertaining on the balcony.
Accommodation includes five bedrooms. The master offers an immaculate ensuite with a custom-made timber vanity, whilst the other bedrooms will easily accommodate queen sized beds and all include built-in robes. The main bathroom contains a custom-made vanity with a stone benchtop and separate toilet, whilst there is also another toilet upstairs in the rumpus area.
Outside comprises a large, enclosed yard with preferred northern orientation and offers space for pets and children, a vegetable garden or space for a pool if desired (STCA). A massive undercover alfresco is perfect for entertaining family and friends. Garaging includes a double garage with an additional workshop.
Situated with elevated views across Albury, and within a highly sought East Albury position, you are within minutes reach to the city centre, The Albury Base Hospital, Bunnings, the Homemaker Centre, and other amenities.
Features:
• Five-bedroom family home
• Elevated views with split level floor plan
• Well designed and segregated living spaces
• High ceilings
• 3.08kW Solar system
• 15.5kW ducted reverse-cycle air-conditioning
• Ceiling fans throughout
• Induction cooktop – hob to hood with charcoal filters & 900mm oven
• Double garage + additional workshop
• North facing back yard
ADDRESS: 290 Bimbadeen Avenue, East Albury
AUCTION: Saturday 1st April at 11:00am
Land: 861m2 (approx.)
Rates: $2,368 pa (approx.)
5 Bedrooms
2 Bathrooms Double Garage Workshop
Floor Plan

Features at a glance



E: realestate@steannicholls.com.au
Disclaimer:


