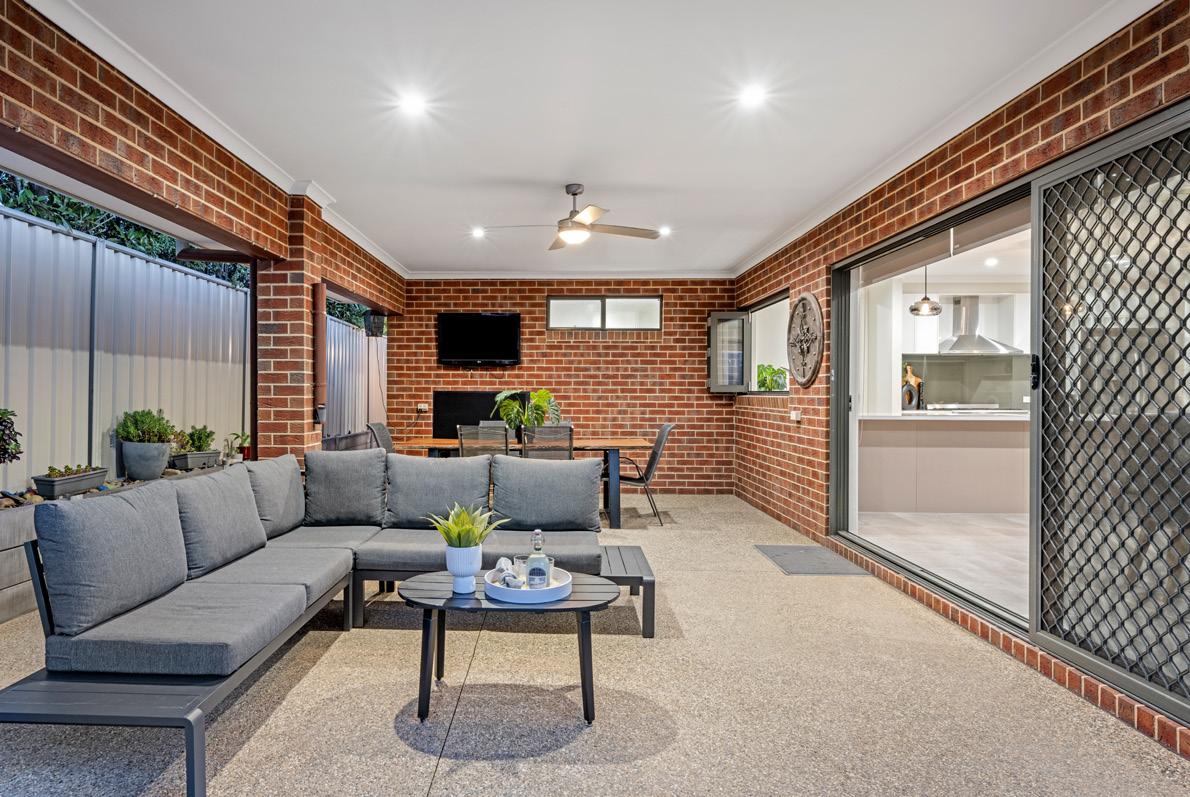

Golf Course Access


Features at a glance





The ultimate in resort-style living awaits at this spacious family home where immaculate, contemporary design melds seamlessly with picturesque rural views of the Thurgoona Golf Course.
Nestled on a 900sq m, north-to-rear block, the tranquil four-bedroom home has been carefully considered and designed with modern family life in mind.
An open-plan kitchen, living and dining room forms the expansive heart of the home, with natural light flooding in from the large picture windows that encase the space and provide a leafy outlook across the golf course fairways. The chef’s kitchen will impress the fussiest of buyers with its extensive breakfast bar, 900mm stainless steel oven and gas cooktop, dishwasher, abundance of cupboards and drawers and an enormous walk-in pantry.
The living and dining space features built-in cabinetry and a seamless indoor-outdoor flow that connects through sliding glass doors to a sizable, covered outdoor entertaining space.
Overlooking the sparkling salt chlorinated, inground pool, the outdoor entertaining area offers room for dining and seating areas, ceiling fans circulate overhead, a private powder room is easily accessed from the pool and servery windows connect to the kitchen for easy entertaining.
The home features an opulent master suite - also with golf course views - an expansive walk-in robe and a luxurious ensuite with a double shower and separate toilet.
The master bedroom is peacefully located away from the three other bedrooms and main living space, while the minor bedrooms are all generously proportioned and offer built-in robes and plenty of natural light.
A large second living room is perfect as a children’s or teenager’s retreat, while a three-way bathroom, with a luxuriously deep soaking tub, is ideal for catering to busy family life.
An oversized, double, remote garage combines vehicle accommodation, plenty of storage space and room for a golf cart, along with drive-through access to the backyard and golf course. Supplementary side parking provides space for a camper, caravan or trailer.
If you’ve been searching for a family home that embodies an exquisite blend of luxury and comfort all within walking distance of a range of amenities, including Thurgoona Golf Club, bike and walking tracks, parks and schools, then you’ve found your dream abode here.
ADDRESS: 210 Pickworth Street, Thurgoona
Features:
• Golf course access, 900 sqm (approx.) allotment
• 4 bedrooms, 2 bathrooms
• Large living spaces
• Solar heated, salt chlorinated pool
• Evaporative cooling, ducted gas heating
• 6.6kw solar
AUCTION: Saturday 28th October at 10:00am
Land: 902m2 (approx.)
Rate: $2,337 pa (approx.)
4 Bedrooms
2 Bathrooms
Double Garage
Golf Course Frontage
Floor Plan

Features at a glance



STEAN NICHOLLS REAL ESTATE
Suite 1, Unit 19, 669 Dean Street, ALBURY NSW 2640

P: (02) 6021 5233
E: realestate@steannicholls.com.au
W: www.steannicholls.com.au
Disclaimer:
