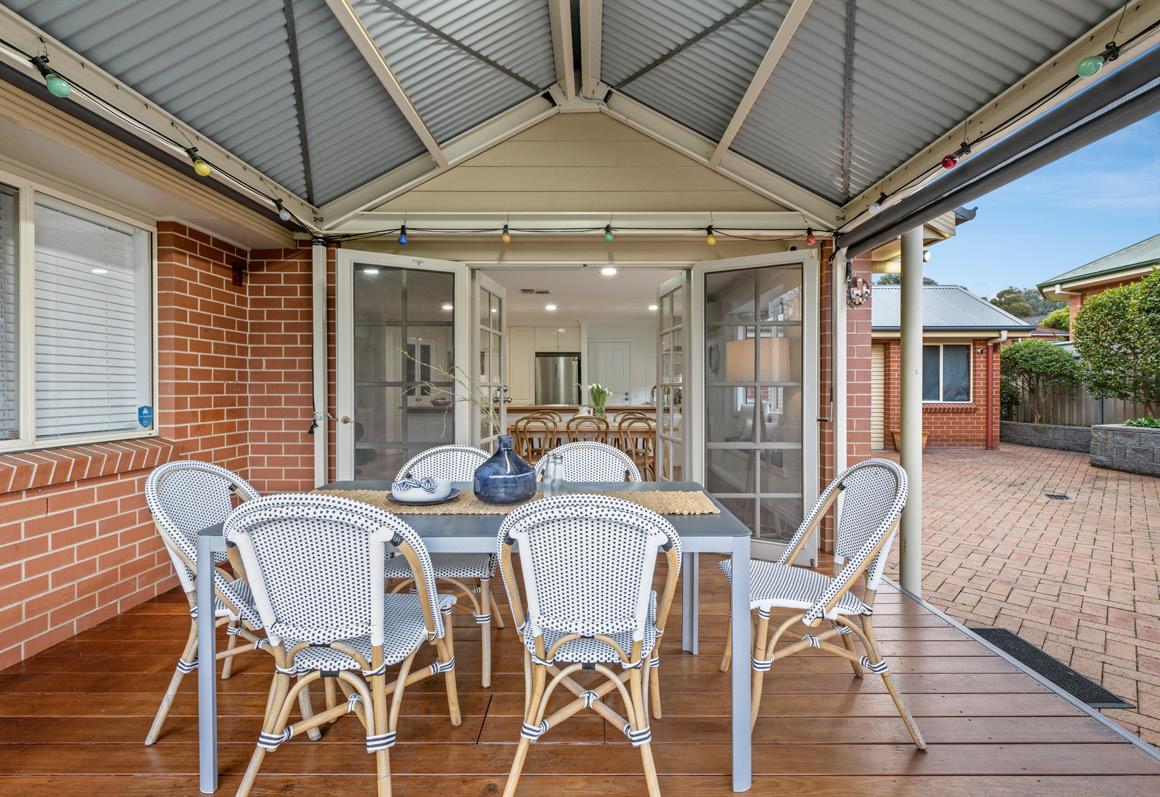

Stunning 5-bedroom family home


Features at a glance





Experience a life of sophistication and space in this stunning 5-bedroom family home, conveniently situated in prestigious Pemberton Park, West Albury. Impeccably presented and ready for the growing family, this residence offers ample accommodation, entertainment options and a large, landscaped yard all on a sprawling 1,042sqm allotment. All you need to do is move in and enjoy the comforts of this immaculate home.
Entering the home, you will be delighted by the newly laid blackbutt timber flooring. The timber theme flows through the home to the kitchen where this light filled space is the hub of the home. Featuring an expansive timber benchtop, quality appliances and ample storage, this space is adjacent to a dining and sitting area, a place for family gatherings. The main formal lounge showcases a stylish fireplace, further enhancing the elegant ambiance of the space.
All five bedrooms have been freshly painted and are equipped with robes. The master suite is upstairs, and truly provides a private oasis for parents. Overlook the garden and appreciate the space with a large walk-in robe, and separate high spec ensuite.
The outdoor space is simply superb, featuring a spacious pergola with blinds to protect from the elements, perfect for outdoor gatherings year-round. The low maintenance gardens and oversized double lock-up garage featuring a ‘smart’ remote accessible garage opener, with yard access add convenience to your daily life.
Adding to the features of this exquisite home, new tiling, ducted gas heating and reverse cycle cooling provide year-round comfort, and 7kW solar panels and 20kW battery bank make this home almost self-sufficient in terms of electricity use. Discover the essence of luxury family living in this premier location. Welcome home to Pemberton Park.
ADDRESS: 20 Johnston Road, West Albury
Features
• 5 bedrooms
• 3 bathrooms
• 1,042 sqm (approx.)
• New flooring, freshly painted
• Established gardens
• Solar passive, with 7kW of panels and 20kW battery bank
AUCTION: Saturday 23rd
September at 10:00am
Land: 1,042m2 (approx.)
Rates: $1,753 pa (approx.)
5 Bedrooms
3 Bathrooms
Overized Double Garage
Solar Passive
Floor Plan

Features at a glance



Suite
E: realestate@steannicholls.com.au
Disclaimer:

