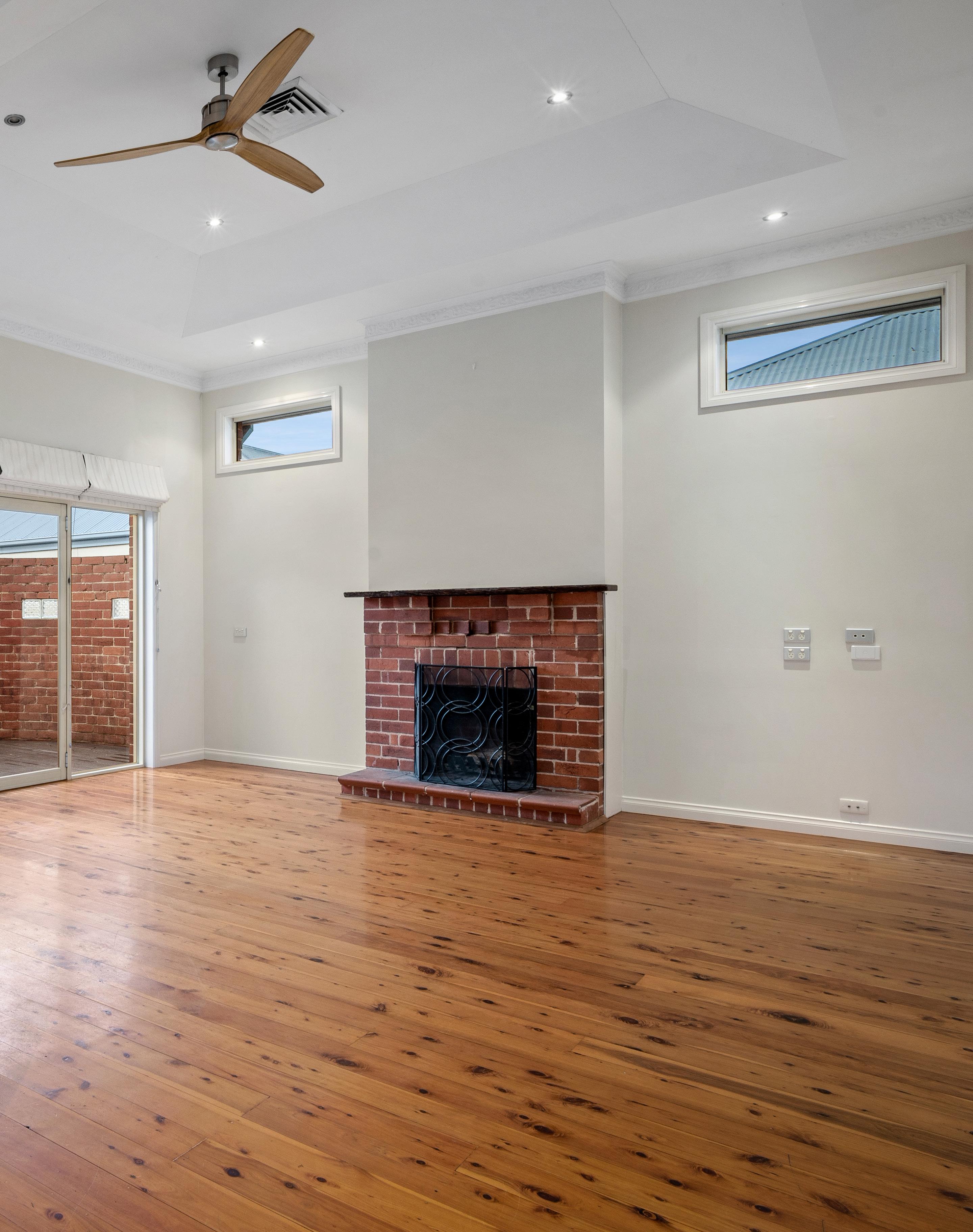

Well-rounded functional living


Features at a glance





Maintaining one of Albury’s best residential positions just a short walk to coffee shops, parks, and the social buzz of Dean Street, 1/342 Norfolk Street boasts style, sophistication, and well-rounded functional living to the professional couple or those looking to downsize.
Spread out over one easy level, upon entry you will find a spacious, light-filled formal lounge and meals area with polished timber floors and 10-foot ceilings. Perfect for effortless entertaining, the well sized kitchen features stainless steel appliances, gas cooking, dishwasher, plenty of cupboard space and opens to the timber alfresco area.
Accommodation consists of three bedrooms two with built in robes and the main bathroom is complete with full size spa bath and shower.
A low maintenance outdoor area offers plenty of room for entertaining guests or to relax in solitude. Year-round comfort is ensured with ducted reverse cycle heating and cooling as well as a separate gas heater and open fireplace.
Features:
• Popular tree lined street
• 10 kW of solar with battery
• Three bedrooms
• Polished timber floors
• High ceilings
• Ducted reverse cycle, gas heater and open fireplace
• Singe oversized garage.
• North facing orientation
• Tastefully renovated
ADDRESS: 1/342 Norfolk Street, East Albury
AUCTION: Saturday 1st July at 10:30am
Land: 374m2 (approx.)
Rates: $1,221 pa (approx.)
3 Bedrooms
1 Bathroom Single Oversized Garage
Floor Plan

Features at a glance



STEAN NICHOLLS REAL ESTATE
Suite 1, Unit 19, 669 Dean Street, ALBURY NSW 2640

P: (02) 6021 5233
E: realestate@steannicholls.com.au
W: www.steannicholls.com.au
Disclaimer:
