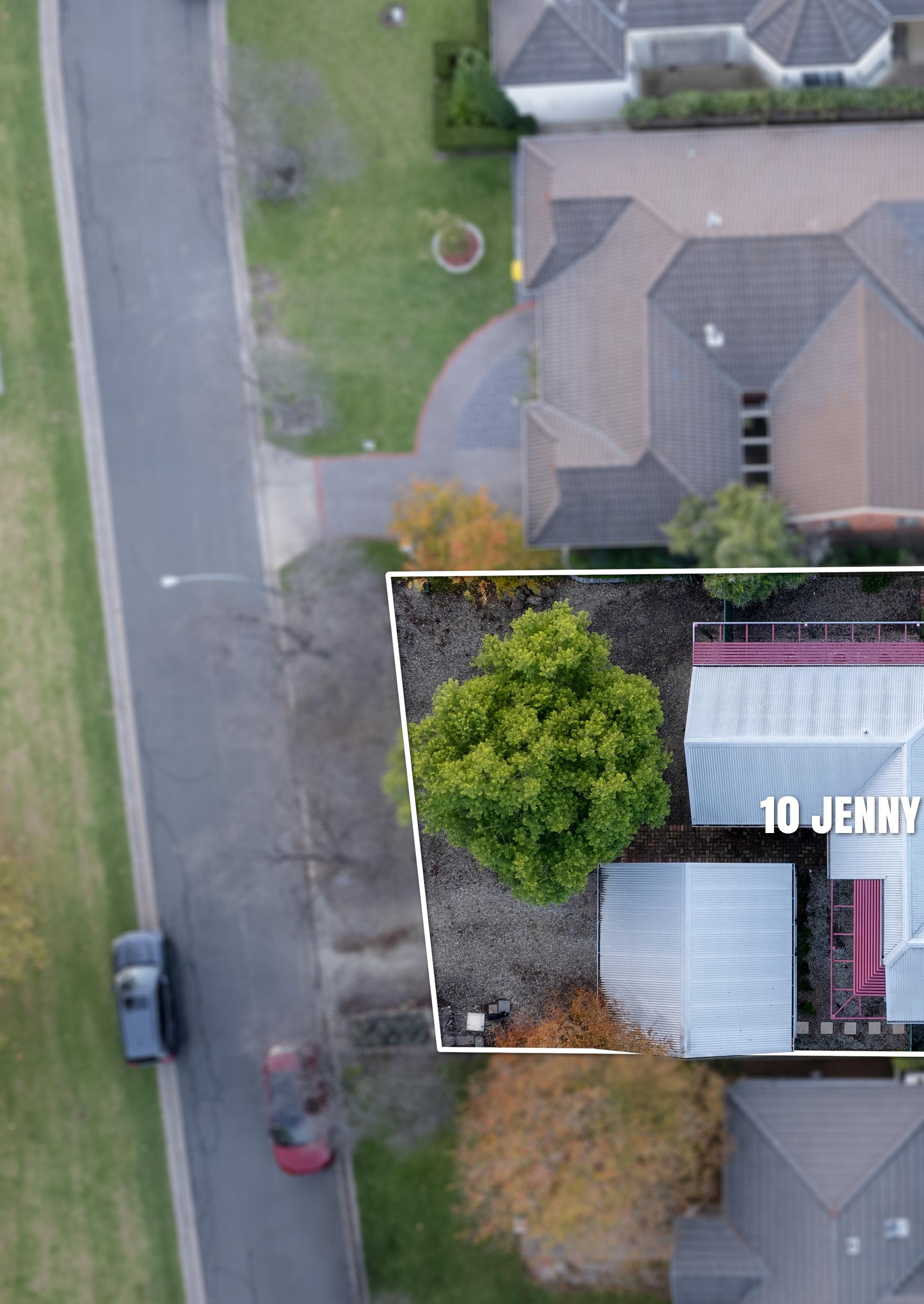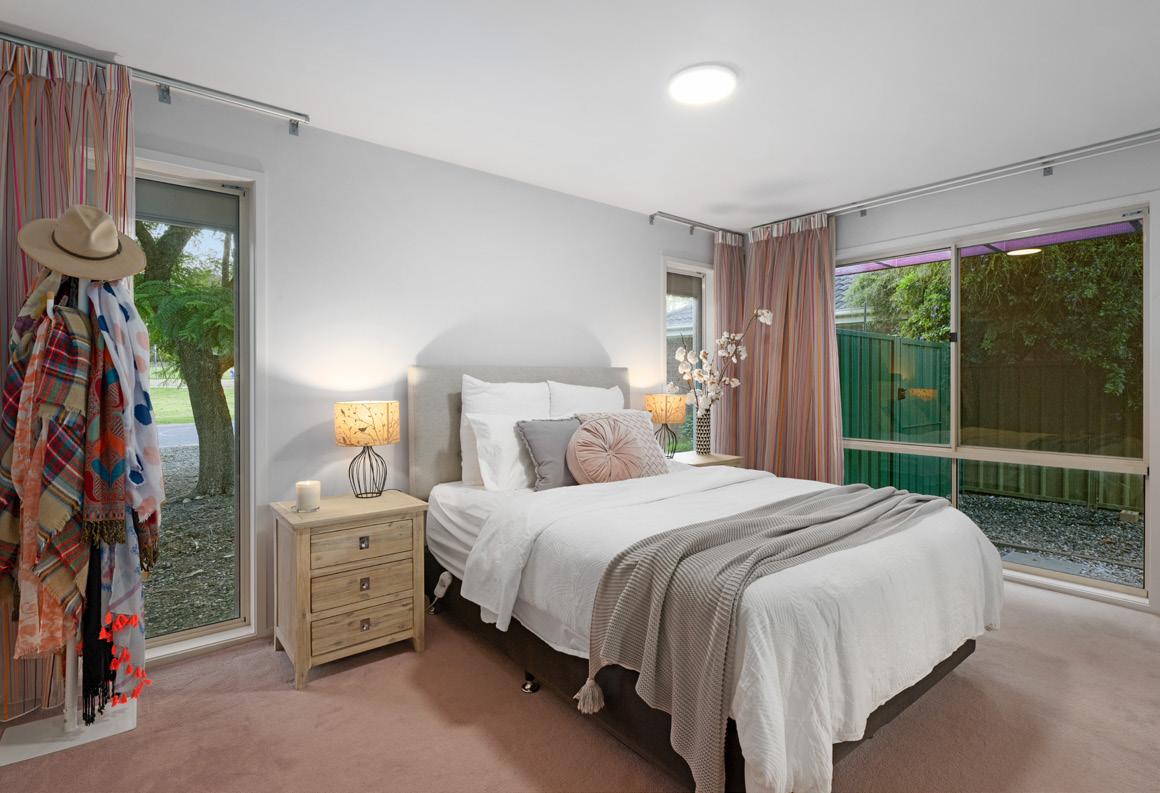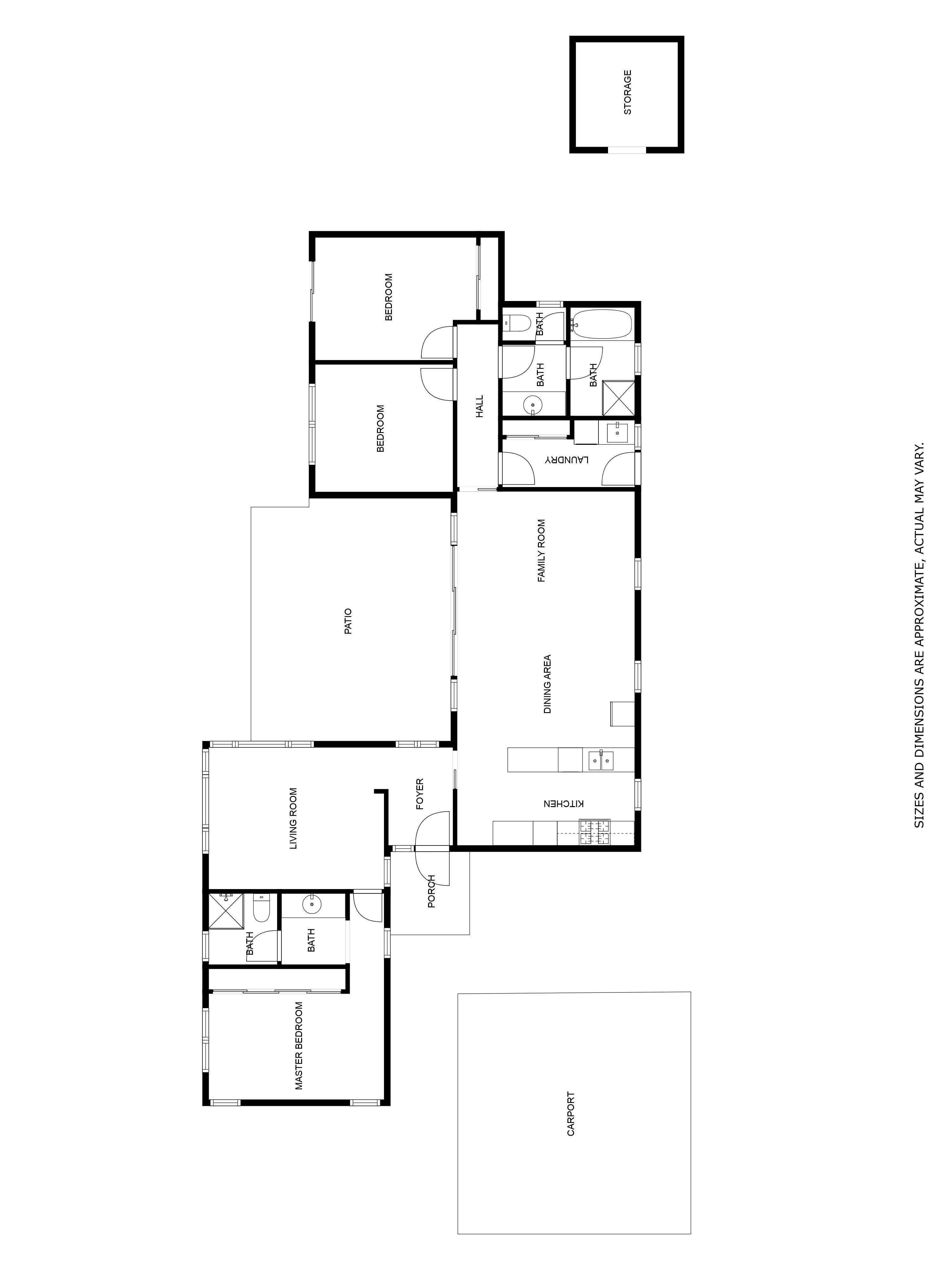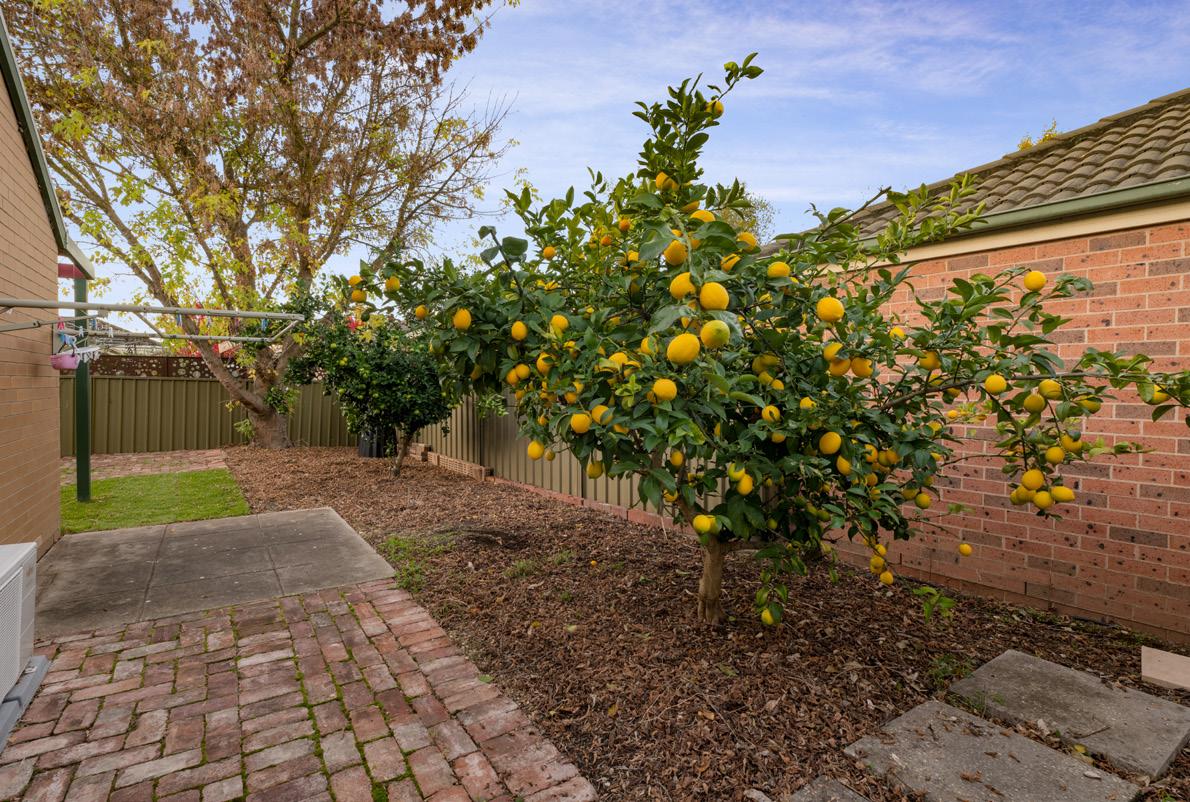

Unique, low maintenance design


Features at a glance





Located within the esteemed Eastern View Estate, this property boasts an enviable position opposite parkland and in close proximity to all essential amenities. With its unique and low maintenance design, 10 Jenny Wren Place is sure to captivate a diverse range of demographics.
Spread across a single level, this impressive abode comprises two living zones that effortlessly harness the northern sun. The master bedroom is complete with an ensuite and adjoining formal lounge, creating a private retreat for parents. The well-appointed kitchen features ample bench space, gas cooking and a wall oven, while the family area leads directly to the north-facing alfresco - an entertainer’s delight. The curved ceiling, a hallmark of the creative architecture, adds to the home’s allure.
Bedrooms two and three are serviced by the family bathroom, and bedroom three features rear yard access, offering indoor-outdoor flow and versatility. Reverse cycle air conditioning ensures year-round comfort, while the established low maintenance gardens provide a tranquil sanctuary for relaxation and a safe haven for pets.
In addition to its impressive features, this home’s creative architecture, low maintenance design, and park views make it a truly exceptional find. Conveniently located near the East Albury shopping precinct, Mungabareena, Peards, Bunnings, Café Borella’s and just a short drive to the Albury CBD, this property offers easy access to all requirements. An inspection is highly recommended to truly appreciate this remarkable property.
Key Features:
• 3-bedroom single level home
• Two living areas
• Creative architecture
• Reverse cycle air conditioning
• Low maintenance design
• Opposite parkland
• Convenient access to all amenities
ADDRESS: 10 Jenny Wren Place, East Albury
AUCTION: Saturday 3rd June at 12:00pm
Land: 564m2 (approx.)
Rates: $1,206 p/a (approx.)
3 Bedrooms
2 Living Areas
2 Bathrooms
Double Carport
Floor Plan

Features at a glance



P: (02) 6021 5233
E: realestate@steannicholls.com.au

W: www.steannicholls.com.au
Disclaimer:
