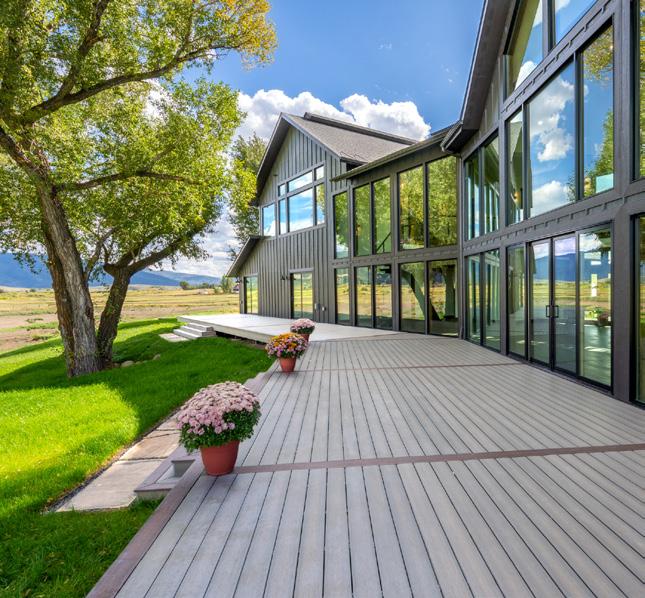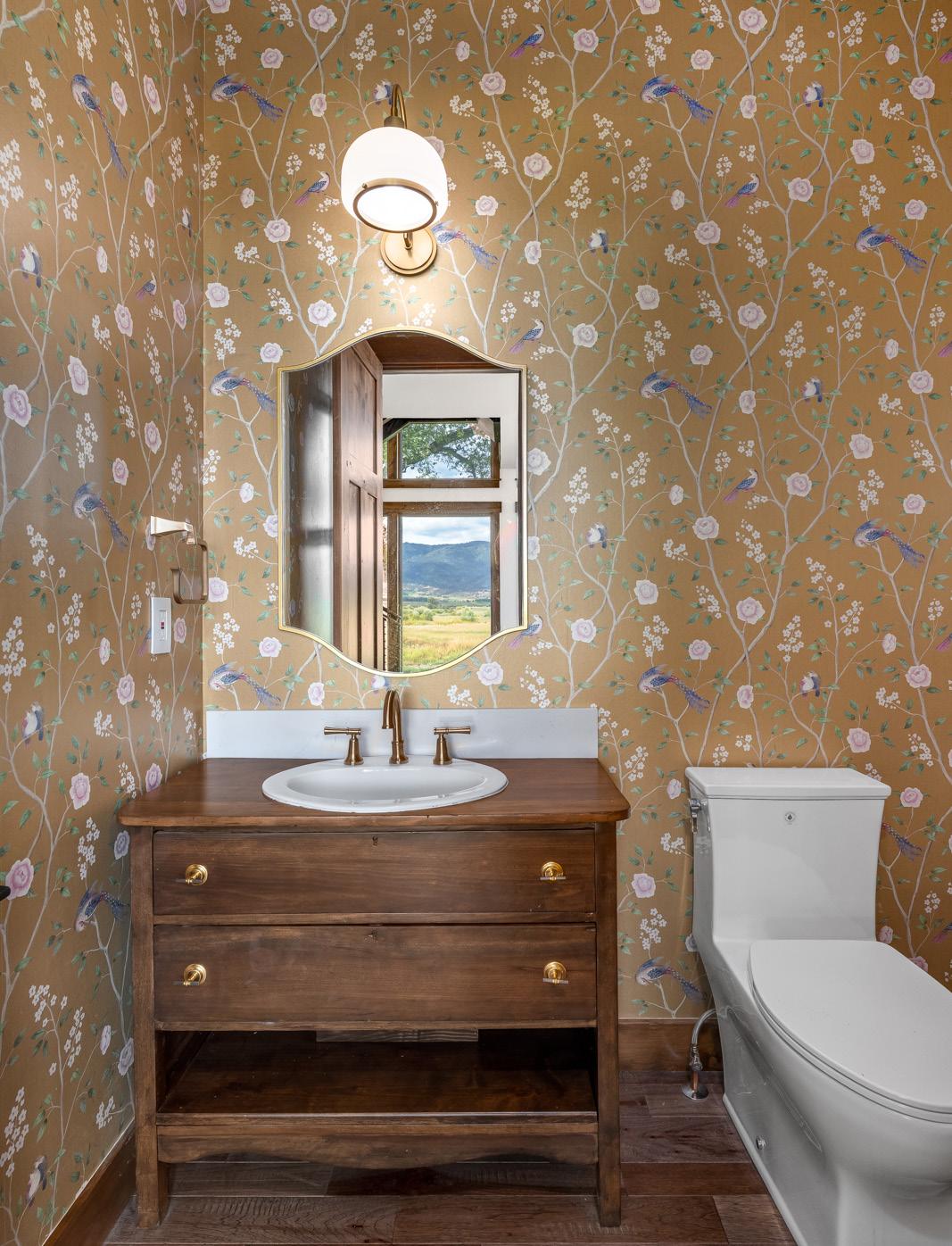HERITAGE CREEK RANCH
south valley





Welcome to Heritage Creek Ranch, spectacular new construction on 54 acres in the heart of Steamboat’s South Valley. Steeped in local history and designed for modern living, this exceptional property features a luxurious custom home with sweeping views, a guest house, barn, pond, and multiple outbuildings. Inside, walls of windows, soaring ceilings, and highend finishes create a seamless connection to the outdoors. With a gourmet kitchen, spa-inspired primary suite, and thoughtful living spaces, this equestrian-ready estate offers the perfect blend of elegance, comfort, and Colorado ranch living just minutes from downtown Steamboat.

5 BEDROOMS
7 FULL & 2 HALF BATHS
7,336 SQ FT
4+ CAR HEATED GARAGE
35.02 ACRES


5 BEDROOMS
5.5 BATHS
8,442 SQ FT
54.06 ACRES
3+ HEATED CAR GARAGE
Incredible views of the Valley, Ski Area, and Walton Creek Canyon
THE HOME
• Brand new construction
• Rare views of North & South Valley, Ski Area & Walton Creek Canyon
• Yampa Valley Engineering, Architect
• Owner Contractor
• Ecobee thermostats throughout
• Modern stylish finishes & fixtures
• Wide open, expansive layout
• Bright living with huge windows
• Modern kitchen, high-end appliances
• Spacious primary suite, walk-in closet
• Stylish primary bath, walk-in shower
• Gypcrete w/radiant in-floor heat
• Luxurious primary suite
equestrian ready, barn & pastures
Caretaker home
Senior water rights, oak creek
• Bright & spacious entryway
• Functional mud room with built-ins
THE KITCHEN
• Taj Mahal quartzite counter tops
• Custom Walnut, soft close cabinetry
• Hickory floors
• Brushed gold fixtures and hardware throughout
• Coffee bar station in cabinetry w/ built-in pod organization
• 2 Bosch dishwashers
• Eat-in breakfast nook off kitchen
• Cozy hearth room area off kitchen
• Smart cabinetry w/deep corner storage pull-out & knife/utensil storage drawer
• Wolf 6-burner gas range w/double oven, griddle & pot filler
• Extra-wide french door SubZero fridge w/4 freezer drawers below
• Walk-in pantry w/built-in shelves & cabinetry
• Breakfast bar & island seating 3-4 (low), 3 (high)
• Island bar anchored by original brick chimney stack & blue cabinetry for pop of color w/hidden cabinets for extra storage
• Sharp under-counter microwave drawer
• Deep basin stainless sink w/2 sections, fit-in components (cutting board etc) and 2 brushed gold water fixtures
• Bonus room off kitchen, could be an office, library, storage, etc.
THE GREAT ROOM
• Floor-to-ceiling windows views to Ski Area, South & North Valley & Walton Creek Canyon
• Cathedral ceiling w/wood beam accents
• Iron chandelier



CONTINUED PG 2
• Floor-to-ceiling soapstone, wood burning stove w/dry stack rock & steel capped hearth
• Hickory flooring
• Access to huge wrap-around Trex deck, plumbed for a hot tub & propane
• Wet bar w/hammered copper sink, Zepher wine fridge, True ice maker, hammered copper tile accents, taj mahal quartzite & wine storage
• Powder room w/original farmhouse vanity
• Spacious open area for flexible design, formal dining area, formal living area, & seating area
• Floating stairs w/metal & cable to upstairs loft & a spiral staircase
LIVING ROOM AREA
• Off of the kitchen, a corner space for tv & couches
• Sliding glass doors to front deck & grass
PRIMARY BEDROOM SUITE
• Vaulted ceilings w/modern light fixtures, wired for fans
• 2-sided linear gas fireplace w/locally patinaed metal surround
• Wall-to-wall windows and views to Walton Creek Canyon & Ski Area
• Tile steps lead to large, jetted tub w/ picture window
• Water closet w/TOTO toilet
• Extra large shower w/ 2 sets of body jets, rain shower, wands, steam & bench seat
• Heated towel rack
• 1,200 SF customizable walk-in closet w/ built-in islands, dressers & bench seating
• Dual vanity sinks w/hot tools drawer
• Laundry room off closet w/ 2 sets of Whirlpool washers & dryers front load, sink and custom built-in cabinetry
MAIN LEVEL GUEST BEDROOM SUITE
• Sitting room area w/modern light fixture
• 3/4 bath w/granite counter tops, shower w/glass doors & floor-toceiling tile
• Carpeted room w/modern light fixture, oversized sliding glass door to deck looking over pond to Walton Creek Canyon
BEDROOM 1 UPSTAIRS
• Large, customizable walk-in closet
• En-suite 3/4 bathroom w/granite counter tops & glass shower door
• Carpeted w/ceiling fan
BEDROOM 2 UPSTAIRS
• Large, customizable walk-in closet
• En-suite full bathroom w/granite counter tops & glass shower/bath door
• Carpeted w/ceiling fan
MUD ROOM
• Oversized room w/custom built-in cabinetry & personal storage lockersall with outlets for boot dryers, etc.
• Bench seating
• Utility sink
• 2x2 tile flooring w/floor drain
REC ROOM UPSTAIRS
• Exposed beams w/vaulted ceiling
• Tons of storage along both sides
• 3/4 bath
• Space for bunk beds
• Wired for sound
CARETAKER HOUSE
• Approx 850 SF, 2-story
• Loft bedroom
• New flooring &carpeting
• New roof, new cabinetry & vanity
• Electric stove
• Wood burning stove
BARN & OUTBUILDINGS
• 3,248 SF of barn/outbuilding space, plus 1,500 SF lofted barn storage
• Fully rebuilt lean too’s w/water line & electric
• Milking stall in barn
• Chicken coop & storage shed



CONTINUED PG 3
3-CAR GARAGE
• 1,500 SF, heated epoxy flooring w/3 drains
• Custom built-in wall cabinets w/ outlets inside, work bench & storage system
• Oversized garage doors
• EV car charger, 220 volt & 35 amp
• 600 SF loft storage space
EXTERIOR
• 54 AC, agriculture status, hayed
• 3/4 mile of Oak Creek meandering through, sub irrigates 2 hay pastures
• Baxter Ditch, water rights of 1 CSF
• 14 ft deep stocked pond
• Leveled area for riding arena
• Fence & cross fenced
• Fully landscaped
• New asphalted driveway
MECHANICAL & UTILITIES
• New, 2023 septic tank
• 500 & 1,000g propane tanks connected, owned. Shraeder is propane provider
• Well components all replaced, 2, 1,500g cisterns/holding tanks
• Starlink internet
• Two sump pumps
• Prestige boiler, 80 gallon
• Irrigation supply
• Vented & wired for A/C to be added
• Radiant floor heat throughout
• Unfinished basement & mech room
• Wired in 2 locations for hot tubs reinforced deck for hot tun and out front in the yard



south valley


south valley



























































south valley
Exclusions: None
Other Structures: Barn(s), Caretaker,
Construction: Frame, Mountain Contemporary
Lighted, Oversized, Storage
3 Car Garage, Asphalt, Garage Attached, Garage Detached, Electric Vehicle Charging Station (s), Exterior Access Door, Finished, Floor Coating, Heated
Floor Coverings: Carpet, Tile, Wood Roof: Asphalt Shingle Laundry: In Unit, Dryer, Washer
Resident Features: Deck, FireplaceGas, Jetted Bathtub, Steam, Vaulted Ceilings, Wood Stove Fireplaces Total: 3
Action Tub, Kitchen Island, Open Floorplan, Pantry, Primary Suite, Private Bathrooms, Smart Thermostat, Utility Sink, Vaulted Ceiling(s), Walk-In Closet(s), Wet Bar
Interior Features: Breakfast Nook, Built-in Features, Ceiling Fan(s), Eat-in Kitchen, Entrance Foyer, Five Piece Bath, Granite Counters, Jet
Drawer
Appliances: Dishwasher, Disposal, Microwave, Bar Fridge, Refrigerator, Washer / Dryer, Range, Double Oven, Sump Pump, Warming
ownership.
Heating: Propane, Radiant Floor Energy Rating: Unknown
Exterior
New Construction on 54 Acres in the Heart of the South Valley. Welcome to Heritage Creek Ranch, a truly exceptional property steeped in Steamboat history, blending timeless heritage with modern luxury. Set in a breathtaking landscape just 5 miles from town, this luxurious, custom home offers sweeping views, a meandering creek, private pond, guest house, barn, and multiple outbuildings, all in an idyllic, pastoral setting. As you enter, you're greeted by a wall of windows framing panoramic views of the valley floor, ski area, and Walton Creek Canyon. The great room offers soaring ceilings and a seamless connection to the outdoors, while an historic 1916 brick fireplace chase remains as a tribute to the property’s rich legacy. The gourmet kitchen is outfitted with SubZero and Wolf appliances, custom bar, Taj Mahal quartzite countertops, Antique Walnut cabinetry, walk-in pantry and a breakfast area open to a covered porch. The primary suite is a decadent retreat with a patinaed steel surround fireplace, soaking tub, steam shower, heated towel rack, and a 1200 sq ft walk-in closet with custom built-ins. There is a main-level guest suite with a private living area/office and deck access, and two upstairs bedroom suites with walk-in closets. Three bonus living spaces are ready to meet your individual needs and include a lofted living area overlooking the great room, a third-level living/media or game room with a ¾ bath, and a flexible office or butler’s pantry. To enjoy luxury, one needs function and a spacious mudroom with floor to ceiling built-in cabinetry, oversized 3-car garage with EV charger, 220V power, hot/cold water, and custom cabinetry make life easy. The property is equestrian ready and includes a barn, horse sheds, chicken coop, original garage/workshop, and a leveled site for a riding arena. The 1 bed/1 bath cottage is ideal for a caretaker or rental opportunity. Everything is new, ensuring worry-free
Yes
No



