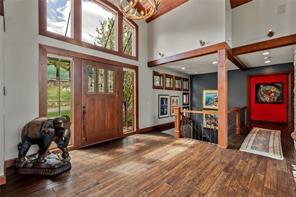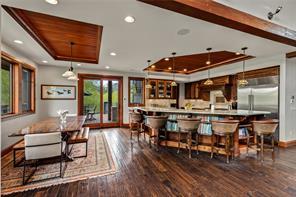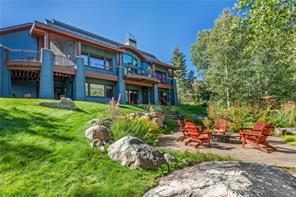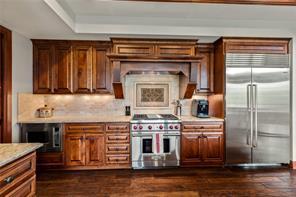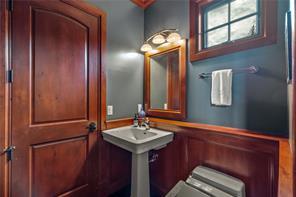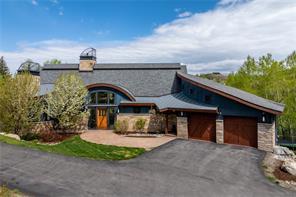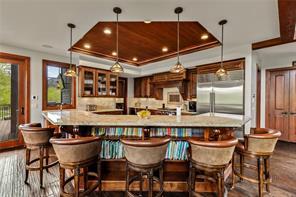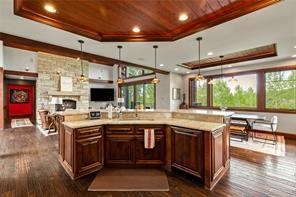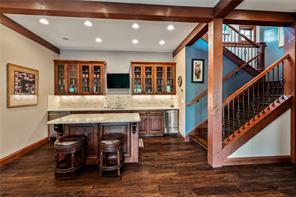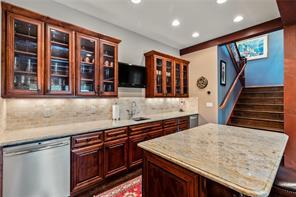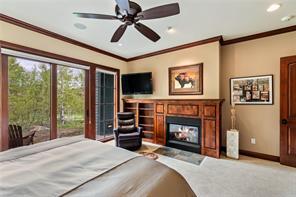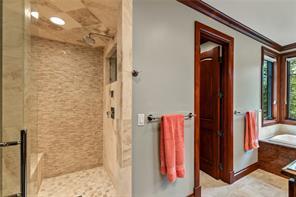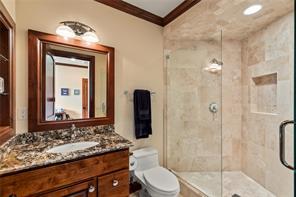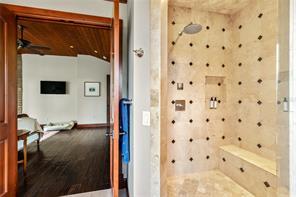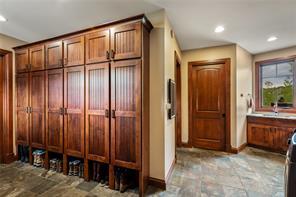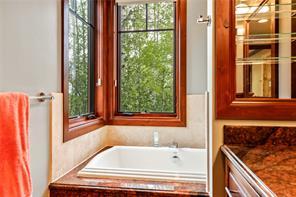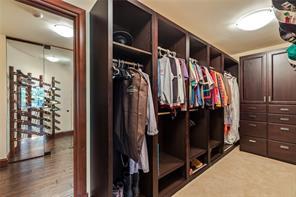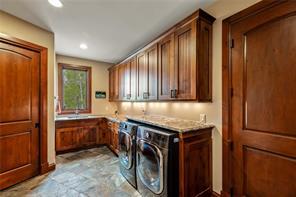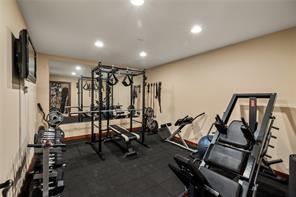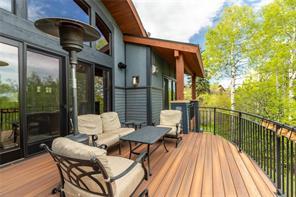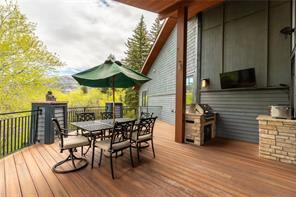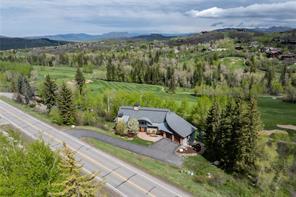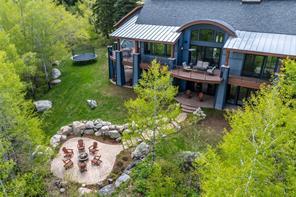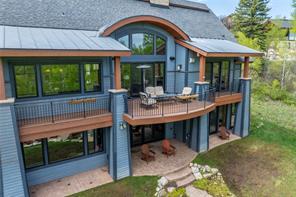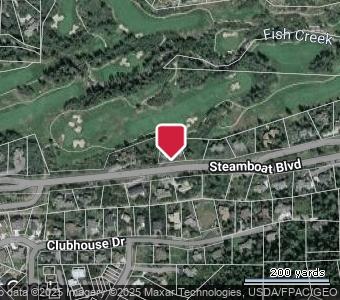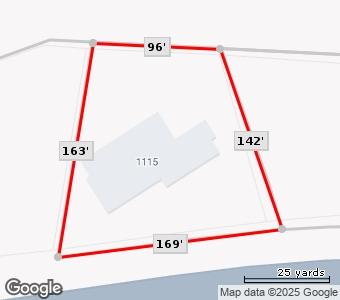MLS#: S1048647 Status: Expired
Subd/Complex: SANCTUARY SUBD
Bldg #: County: Routt Unit #:
Bedrooms: 4 Main Level Beds: Unit Entry Level:
Total Baths: 5.0 Apx SF Liv Area: 5,283 # Levels in Unit: 2
Full Baths: 4 Sq. Ft Source: See Remarks # of Units:
3/4 Baths: 0 Year Built: 2012 Total Bldg Level:
1/2 Baths: 1 Adj Year Built: Deed Restricted: No
Loft: No
Furnished: Partial Pets Allowed: Yes
Loft Incl Bdrm Count: ADU/Lockoff: No
Add'l Rooms: Exercise Room
Ownership: Individual
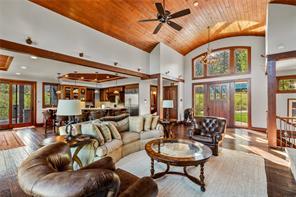
A stunning property envisioned by Architect Michael Olsen and homeowners, built by JSM Builders embodies the essence of indoor-outdoor living, nestled perfectly on the 12th fairway of Rolling Stone Golf Course. This home boasts a generous amount of space between residences, creating unique privacy. Imagine expansive living areas bathed in natural light thanks to arched ceilings and large windows, opening seamlessly to a vast deck with a built-in grill. Here, you can cheer on golfers while enjoying panoramic views of the course and Fish Creek Falls. For multi-generational households, this home offers the ultimate flexibility. Two primary suites, one on each floor, ensure privacy, while a main-floor office provides a dedicated workspace. The lower level boasts two bedrooms, a family room, a bar area, and a walk-out patio with a fire pit – perfect for cozy evenings under the stars. Thoroughly architected storage is provided in the large mudroom, dedicated storage room located under garage, and additional under stair storage. This home isn't just about the breathtaking views; it's about creating lasting memories. In the warmer months, the expansive deck becomes the heart of the home, where mornings begin with coffee and laughter, meals are savored outdoors, and you can witness the wonders of nature unfolding right before your eyes. Hiking trails accessible from your doorstep offer endless exploration opportunities. As winter paints the landscape white, cozy up by one of the four fireplaces, one of which grace the expansive living room. The transition unveils breathtaking vistas of Fish Creek from the deck and ski runs visible from the home office. Minutes from the mountain and with cross-country trails accessible from your backyard, winter becomes a wonderland for outdoor enthusiasts. This home isn't just a place to live, it's a lifestyle – a perfect harmony of traditional charm, contemporary comfort, and endless opportunities to connect with nature.
Interior - Exterior
Total Avg. Mo. Util.: Water Monthly: $0 Avg. Gas Monthly: $0
Avg. Elec. Monthly: $0 Sewer Monthly: $0 Water Heating: Gas Wtr Htr Gallons: Heating: Radiant Floor Energy Rating: Other Appliances: Dishwasher, Disposal, Microwave, Microwave / Hood Combo, Bar Fridge, Range Gas, Range Hood, Refrigerator, Washer / Dryer, Water Filters, Gas Water Heater
Interior Features: Audio/Video Controls, Built-in Features, Ceiling Fan(s), Five Piece Bath, Granite Counters, Heated Basement, High Ceilings, High Speed Internet, Kitchen Island, Open Floorplan, Pantry, Primary Suite, Private Bathrooms, Smart Thermostat, Smoke Free, Sound System, T&G Ceilings, Utility Sink, Vaulted Ceiling(s), Walk-In Closet(s), Wet Bar Resident Features: Deck, Fireplace - Gas, Patio, Vaulted Ceilings, Wired for Cable Fireplaces Total: 4 Floor Coverings: Tile, Wall/Wall Carpet, Wood Roof: Architectural Shingles, Metal
Laundry: Main Level Construction: Contemporary, Poured In Place Foundation, Frame, Wood Frame, Mountain Contemporary, Stone, Wood Siding
Gar/Parking: 2 Car Garage, Asphalt, Garage Attached
Exclusions: TV’s attached to TV wall mounts, All indoor and outdoor security cameras except for the driveway and front door Nest Camera, Bose Speakers in Garage Rooms
Bathroom (Full)
(Full)
Bathroom (1/2) Main Office Main
Primary Bathroom (Full) Main Primary Bedroom Main HOA, Tax and Fee(s) Information
Annual Taxes: $9,346.16 Tax Year: 2022 Transfer Tax: 0%
Resort/Nbrhd Fee: $0.00
Assessments: None Known VAFHA: Right of Ref/#Days: No Bank: Association Annual Total: $600 # of Associations: 1 Resort Transfer Fee: Owed But Not Due:
Association 1
Association Name: The Sanctuary Homeowner's Association Fee/Freq: $600 / Yr. Transfer Fee:
Management Type: Professionally Managed
Restrictive Covenants: Other
Assoc. Fee Includes: Maintenance Grounds
Phone/URL: 970-879-3294 / https://www.centralparkmgmt.com/
Subdivision/Community Information
Location: Golf Course, In Town, Nordic Ski In/Out
Common Facilities: See Remarks
Public Amenities: Hiking / Pedestrian Trails
Elementary School: Soda Creek
Middle/Junior: Steamboat Springs High School: Steamboat Springs Land & Site Information
Schedule #: R6257342 Area: Mountain Area Accessibility: Access # of Mo.: Lot #: 13 Water Src: Municipal / Public Apx Lot SqFt: 20,473 Apx Lot Acreage: 0.47
Block #: none Lot SqFt Sce: Appraiser Parcel #: Zoning: Single Family
Filing #: TBD Legal Parcel: Do Not Know
Ground Lease: Lot Ownership:
Staked: Pinned: Sewer/Septic: Sewer Available
Lot Rent: Exist StructureExisting Structure Water Included: Well Type: Available Utils:City Water
Lot Features: Landscaped, Near Ski Area, On Golf Course, Sprinklers In Front, Sprinklers In Rear Road Surface: Paved Road Frontage Type: Road Responsibility: Docs on File: Association Docs, Cc & R's, Architectural Plans, Inventory, Utility Average View: Golf Course, Mountains, Ski Slopes, Valley, Woods Direction Faces: Special Tax/Metro Distr YN: No Special Tax/Metro District URL: Realtor - Management Information
Listing Office: Steamboat Sotheby's International Realty Office Phone: (970) 879-8100 Office Fax: Office Address: 610 Marketplace Plaza Suite 10, Steamboat Springs CO 80487
Listing Agent: Melissa Rodriguez Res Fax:
Email: melissadawn.az@gmail.com
CoSelling Office:
Cell/Pager: (970) 291-9594 Listing Buyer Exclus.:No
Office Phone:
Office Fax:
CoSelling Agent: Phone: Cell/Pager:
CoSelling Agent Email:
Subj to Rent Contract: No
CTMe Name: Management Co.: Phone: Occupant Type: Owner
Address:
List Date: 05/24/2024
Rentals Allowed: Yes DOM: 224
Rentals: Steamboat STR - Zone C / Red CDOM: 224
Contract Min Earnest: $200,000
Earnest Check To: Title Company
Possession: Delivery of Deed Will Consider Trade:No
Title Company:
Shared Int. for Sale: 0
Showing Instructions: Appointment Only, ShowingTime Realtor Sign: Yes
Showing Contact Ph: (970) 879-8100
Driving Directions: From Hwy 40, take Mount Werner Road. Turn left on Steamboat Blvd. Home will be on left.
REALTOR Remarks: Please note the assessor's website states the total square footage for the home is 5176. The home was measured by ASI Appraisal Services on 05/09/2024, see supplements for documentation of square footage reflected in MLS and floor plan. Home Inspection completed by Great Divide Property Inspections Dated 05/09/24 is available upon request. The home comes with a Rollingstone Golf Membership, Buyer is responsible for the transfer fee. Property has security cameras both inside and outside.

