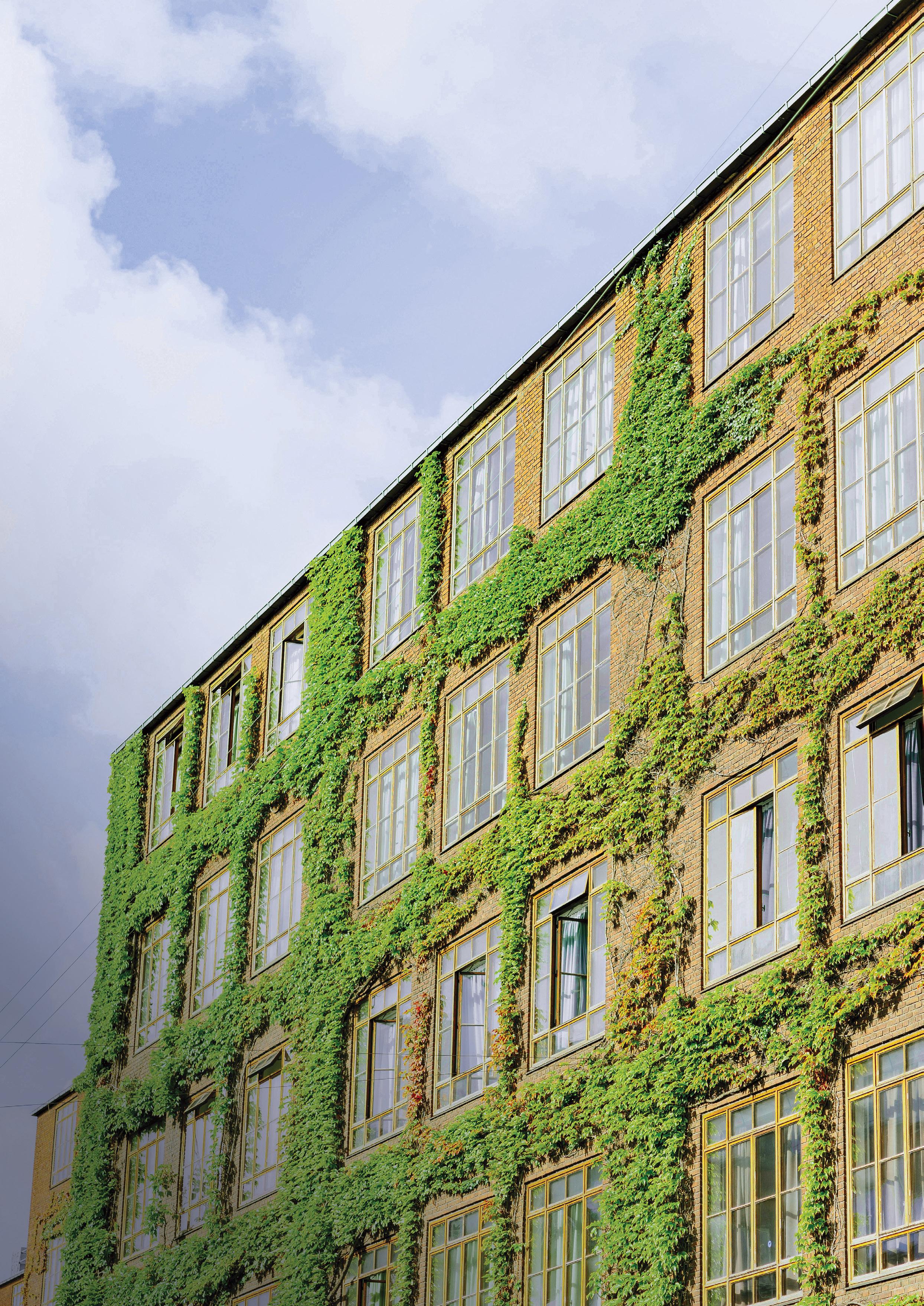

Energy renovation of buildings
ENERGY RENOVATION OF BUILDINGS
Realising the untapped potential of the built environment
Version 3.0
May 2025
FRONT PAGE PHOTO
Unsplash: Yohan Marion
EDITOR IN CHIEF
State of Green: Gry Klitmose Holm, gkh@stateofgreen.com
State of Green: Therese Chrois Suster, tcs@stateofgreen.com
State of Green: Emilie Rimkus Selck, ers@stateofgreen.com
TECHNICAL EDITORS
The Danish Energy Agency: Søren Østergaard Jensen, snjn@ens.dk
The Danish Energy Agency: Louis Liengaard, llgd@ens.dk
The Danish Construction Federation: Alexander Ulrich, eau@di.dk
CONTRIBUTORS
Chapter 1
State of Green: Finn Mortensen
Chapter 2
The Danish Energy Agency: Søren Østergaard Jensen, snjn@ens.dk
The Danish Energy Agency: Louis Liengaard, llgd@ens.dk
Chapter 3
The Danish Energy Agency: Søren Østergaard Jensen, snjn@ens.dk
The Danish Energy Agency: Louis Liengaard, llgd@ens.dk
Chapter 4
The Danish Energy Agency: Søren Østergaard Jensen, snjn@ens.dk
The Danish Energy Agency: Louis Liengaard, llgd@ens.dk
ProjectZero: Malene Lemann, mle@projectzero.dk
Chapter 5
State of Green: info@stateofgreen.com
Chapter 6
The Danish Construction Federation: Alexander Ulrich, eau@di.dk
Danish Industry, eau@di.dk
Grundfos: Dorte Maach, dmaach@grundfos.com
Chapter 7
The Danish Energy Agency: Søren Østergaard Jensen, snjn@ens.dk
The Danish Energy Agency: Louis Liengaard, llgd@ens.dk
Danfoss: Rikke Skou Melsen, rikke.melsen@danfoss.com
Rambøll: Thomas Frøyland, thfd@ramboll.dk
Chapter 8
Local Government Denmark: Vedushan Ratnasingam, vrat@kl.dk
Fredericia Minicipality: Nina Detlefsen, nina.detlefsen@fredericia.dk
Silkeborg Municipality: Jesper Buchhardt, Jesper.Buchhardt@silkeborg.dk
Chapter 9
BUILD Aalborg University: Harpa Birgisdottir, hbi@build.aau.dk
ROCKWOOL: Alexander Urban, alexander.urban@rockwool.com
Cobe: Mette Marie Stahl Pedersen, msp@cobe.dk
Chapter 10
SYNERGI: Anders Gerhard Jørgensen, agj@synergiorg.dk
VELUX: Julie Kjestrup, julie.kjestrup@velux.com
VELUX: Aymeric Peronnau-Nyssens, aymeric.peronnau-nyssens@velux.com
Sustain: Marie Lindskov Hansen, mlh@sustain.dk
Sustain: Marie Smedegaard Andersen, msa@sustain.dk
COWI/Arkitema: Katrine Corvinius Lund, kclu@cowi.com
DOWNLOAD THIS WHITE PAPER
Download this white paper and other related publications at www.stateofgreen.com/publications
FOR MORE INFORMATION
To order copies of this white paper or receive information about other related publications, please contact State of Green at info@stateofgreen.com
COPYRIGHT NOTICE
© State of Green 2025
Executive summary
As buildings account for nearly 40 percent of global energy consumption and over a third of greenhouse gas emissions, they remain a critical, yet promising, focus area in the green transition. It is estimated that 85–95 percent of the European building stock in 2050 has already been built. This makes energy renovation essential for meeting climate targets, enhance energy security, and improve quality of life.
Danish Solutions for Energy-Efficient Buildings
Improving the energy performance of buildings is a strategic priority for countries aiming to cut emissions, reduce energy demand, and build resilient societies. In Denmark, energy efficiency in buildings has long been at the heart of national climate efforts. Over decades, public-private partnerships has fostered a regulatory environment that encourages innovation, while supporting building owners in making the green choice.
Denmark’s robust framework includes ambitious building codes, energy labelling schemes, digital tools, information campaigns, and strong stakeholder involvement. Today, Danish companies deliver world-class solutions for insulation, windows, smart energy management systems, and sustainable architecture—helping buildings become not only more efficient, but more comfortable and future-ready.
Renovation with Impact
Renovating and retrofitting existing buildings is indispensable for reducing emissions, but also for delivering economic and social benefits. A well-executed renovation project can reduce CO₂ emissions, lower energy bills, and improve property value. Just as importantly, energy renovation can enhance indoor comfort and health, particularly in vulnerable communities.
In a time of rising energy prices and growing climate awareness, the case for sustainable renovation is stronger than ever. It can reduce strain on energy systems, accelerate decarbonisation, and strengthen societal resilience.
To unlock this potential, energy renovations must be planned and implemented with a holistic mindset—balancing environmental ambitions with social equity and economic feasibility.
About this white paper
This white paper presents tangible approaches to unlock the energy efficiency potential of the built environment. From governance frameworks and financing models to technical innovations and strategic partnerships, it shares lessons and best practices from Denmark and beyond.
By sharing solutions and showcasing how energy renovation can support climate goals, energy resilience, and better living conditions, we hope to inspire actions globally. Renovating the world’s building stock is not only a necessity—it’s an opportunity to build a greener, healthier and more inclusive future.
Powering the future of buildings
BY LARS AAGAARD, MINISTER FOR CLIMATE, ENERGY AND UTILITIES, DENMARK
With energy prices fluctuating and climate action needed, the case for energy renovation has never been stronger. When we improve the building envelope and heat buildings efficiently, we can reduce energy consumption, strengthen energy security, and create healthier indoor environments.
At the same time, energy-efficient buildings can support the broader energy transition by using energy when it is cheap and green. New technologies like smart meters can help balancing energy demands by facilitating switching the heating away from peak hours, as buildings can store energy and thus be a part of the flexible energy system of the future.
Improving energy efficiency in buildings is a very effective way to reduce emissions, lower energy costs, and ease the transition to a clean energy system on a global scale. In Denmark, we see energy renovation as a key pillar of the green transition, ensuring that buildings use energy smarter and rely on clean electricity instead of fossil fuels. Denmark has decades of experience in making buildings more efficient— through improvements to the building envelope, use of efficient energy service systems and intelligent energy management and the integration of renewable energy.

Today, we are accelerating this effort by enhancing the overall energy performance of buildings by promoting low-emission heating solutions such as heat pumps and district heating, expanding the use of smart technologies, and strengthening the link between buildings and the wider energy system.
The electrification of heating, combined with efficiency improvements, makes buildings active contributors to a flexible and resilient energy grid powered by renewables.
Denmark’s approach demonstrates how targeted policies, public-private partnerships, and a commitment to innovation can drive real impact. By sharing best practices, scaling up solutions, and strengthening partnerships, we can accelerate the transition to energy-efficient buildings worldwide.
This white paper outlines Denmark’s experiences and solutions for energy renovation.
I hope it will serve as inspiration for others.
Lars Aagaard Minister for Climate, Energy and Utilities, Denmark
Enhancing competitiveness through energy efficiency in buildings
BY FINN MORTENSEN, EXECUTIVE DIRECTOR AT STATE OF GREEN
Comfort, safety, and affordability are the pillars of our vision to decarbonise our buildings by 2050. In these times, our buildings need to be renovated to an unprecedented level of energy efficiency.
The remaining energy consumed in the buildings will soon be primarily powered by renewable sources. Various appliances will need to interact with the grid, generators, and common points of use. Thus, a house, a neighborhood, and a city must all strive towards reaching a balance of generation and consumption, which will enable a flexible and dynamic sustainable transition. We already have many examples of the necessary technologies and solutions here in Denmark. As they continue to develop, they will also need to be used more widely. The largest challenge still lies with heating and cooling.
Buildings collectively account for about 40% of the total energy consumption in Europe, and heating and cooling represent the majority of this. Reducing energy expenditure on heating also has a direct impact on energy poverty and supports people’s health and wellbeing. Reducing energy consumption across the board has significant implications for Europe's resilience and competitiveness. By optimizing our energy use, we can improve energy security, reduce dependence on external energy sources, and enhance our ability to compete in the global market.
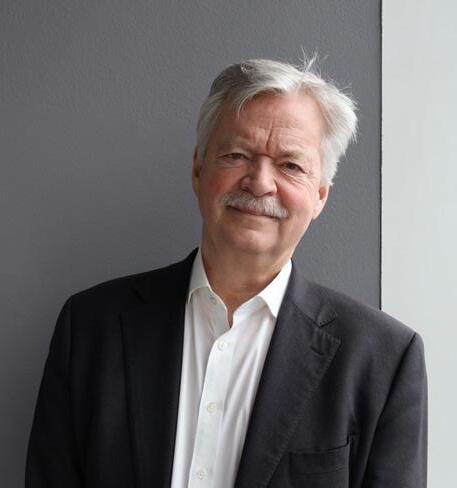
Finn Mortensen Executive Director at state of green
Focusing on energy-efficient renovation policy is also important to ensure that the upgrades enhance the security of the energy supply and reflect the limitations of the energy system's capacities.
To be successful, a refurbishment project must conserve energy and resources to help lower the carbon footprint of buildings over their life cycle. Both the public sector and companies will need to be increasingly attentive to the needs of consumers to secure a just transition and achieve higher standards of energy performance, quality of life, and aesthetics.
The Danish journey toward a more energy-efficient society started in the early 1970s. Since then, public and private players have worked in tandem to secure Denmark’s position at the forefront of renewable energy, energy efficient solutions, renovation of buildings, and sector integration through the likes of district heating systems.
Standing on the shoulder of more than five decades of dedicated efforts, I hope that Danish lessons as presented in this white paper will instigate a great appetite for energy-efficient measures.
Binding target to increase the average energy performance of the national residential building stock by 16 percent by 2030 in comparison to 2020, and by 20-22 percent by 2035, based on national trajectories.
The obligation to have an energy performance certificate is not only aimed at new buildings before they can be taken into use. It is also mandatory for buildings undergoing major renovation, buildings for which a rental contract is renewed and sold and for all public buildings.
Buildings or building units which are offered for sale or rent must have an energy performance certificate, and the energy performance class and indicator should be stated in all advertisements.
By 31 December 2025, all EU countries have to establish a draft National Building Renovation Plan. The plans must include at least an overview of the national building stock for different building types, a roadmap with nationally established targets for 2030, 2040 and 2050 (including a range of progress indicators), an overview of planned policies and measures, and an outline of the investment needs and financing sources for its implementation.
A ‘Building Renovation Passport’ will give access to information and lower costs for consumers to facilitate their planning and a step-by-step renovation towards zero-emission level.
Member states are invited to include renovation considerations in public and private financing rules and to establish appropriate instruments, in particular for low-income households.
How the Energy Performance of Buildings Directive can boost energy renovation
The Renovation Wave strategy uses regulation, funding, and technical assistance across the entire renovation value chain to meet its aim of at least doubling renovation rates within the next ten years and ensuring that renovations lead to higher energy and resource efficiency. As part of the strategy, a recast of the Energy Performance of Buildings Directive (EPBD) was aproved in 2024. It upgrades the existing regulatory framework to reflect higher ambitions and more pressing climate and social action needs. The member states are currently in the process of implementing the recast of EPBD into their national legislation.
FIGURE 1
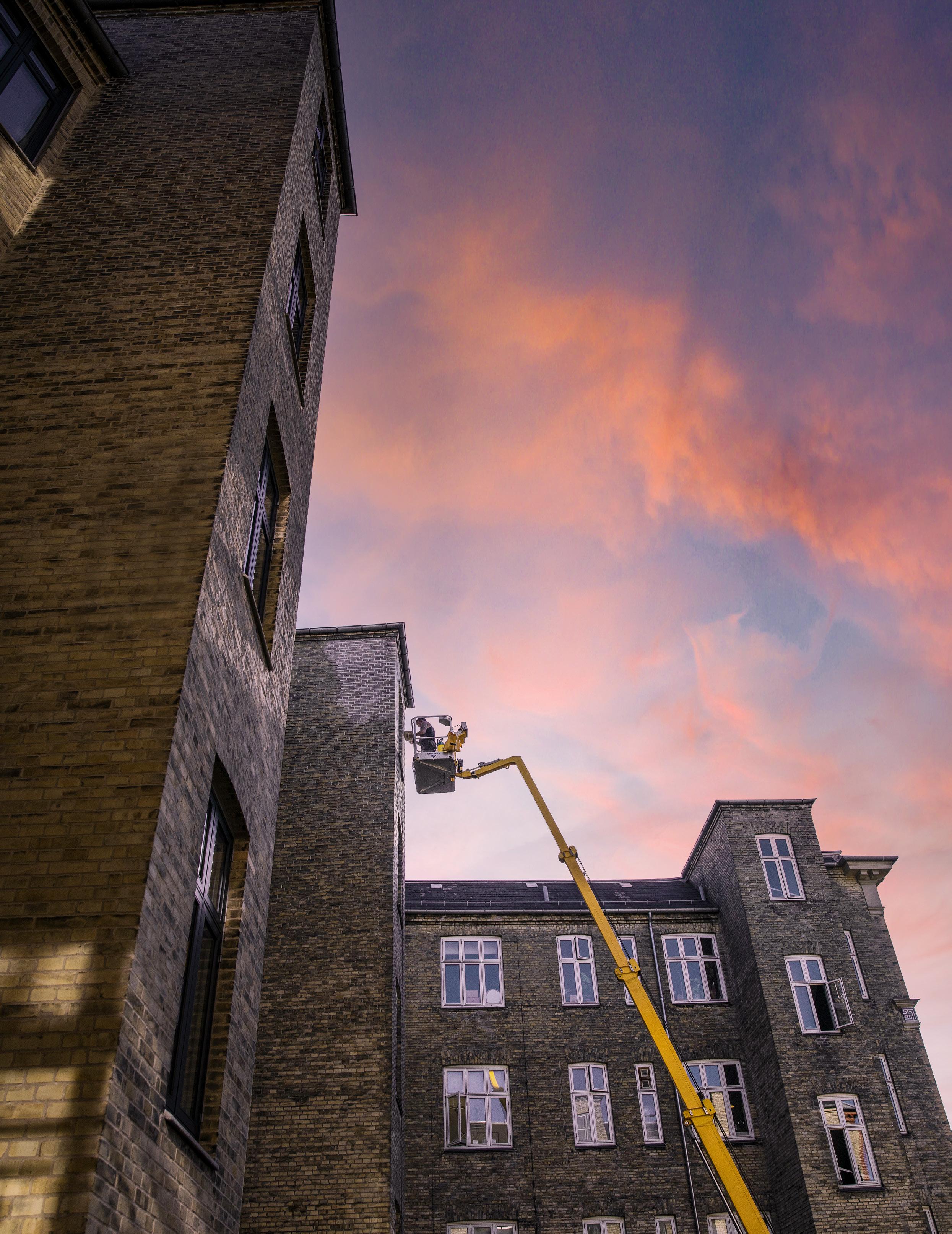
Renovation classes
In addition to energy requirements for specific building components, The Danish Building Code provides energy performance frameworks called renovation classes, as a way to increase energy efficiency. Besides having requirements for achieving heat savings by e.g. re-insulating building elements with accompanying cost-effectiveness calculations, the energy performance framework gives developers the freedom to carry out other energy saving measures that in total bring the building’s energy demand down to ambitious standards.
Photo credit: Schmidt Photography
Regulating energy efficiency in buildings
Designed to realise the potential for energy savings and reduction of greenhouse gasses in both new and existing buildings, Denmark has one of the most ambitious building codes in the world.
Denmark has ambitious building regulations regarding the construction of new buildings. However, the annual building rate only comprises approximately 1-2 percent of the total building stock. Therefore, regulating the energy performance of existing buildings plays a key role in the green transition.
The Danish government has set ambitious energy policy goals. By 2035, Danish electricity and heating will be based solely on renewable energy sources. However, this does not negate the importance of reducing the energy consumption in buildings and the focus on energy efficiency. Energy consumption in buildings accounts for almost 40 percent of total energy consumption in Denmark. Therefore, realising energy savings in buildings is a significant area of attention in energy policies.
The building code as a driver for innovation
The Danish Building Code is one of the main policy instruments to achieve energy savings. The code contains regulations regarding the energy performance related to major renovations of buildings. For example, if the renovation of a building includes the replacement of a window, a ventilation system or a roof, the building code defines minimum standards for the energy performance of the new component.
The code therefore guarantees that the existing building stock continuously becomes more energy efficient. This is reflected in the energy statistics, which show that the energy efficiency of buildings has been increasing for many years. At the same time, the Building Code ensures that energy savings are implemented when it is economically feasible for the owners. Conducting energy renovations in buildings is generally most cost-efficient when carried out in connection with major maintenance work and other changes. Therefore, another central aim of the regulatory efforts is to encourage building owners to utilise building renovations as an opportunity to carry out energy savings.
The building code is revised regularly to encompass and align with new technological developments taking place in the construction industry. Whenever changes are made, it is preceded by an extensive consultation process with stakeholders from the industry to ensure ambitious and realistic changes. The changes are announced prior to implementation, enabling the industry to develop new solutions and invest in the necessary production apparatuses. In this way, the building code is also used to incite innovation in the industry.
How the Danish EPCs drive energy renovation
The Danish Energy Performance Certificates (EPCs) contain important recommendations on how to decrease the energy demand of a building. As a better EPC increases the value of a building both sellers and buyers of a building are interested in a good EPC. All Danish EPC are digital and public available.
Creating user-friendly EPCs
Energy performance certificates or Energy Labelling has been used in the Danish building sector since 2006. About half of the building stock in Denmark has an EPC. The certificate assigns an energy rating on a scale ranging from A (high energy efficiency) to G (poor energy efficiency) and lists cost-effective measures for improving the energy performance of the building and the savings potential related to the measures.
In 2021, the layout of the Energy Labelling Report was redesigned to make it easier to understand for the house owners. At the same time, a new subsidy scheme was introduced, making it a requirement to have an EPC in order to receive funding. The subsidies are targeted the worst performing buildings. Only buildings with a label D or below can receive subsidies.
Responsibility and public availability
The responsibility for implementing the EPC lies with the Danish Energy Agency (DEA), including the daily operations, supervision, quality assurance and future development of the scheme. All EPCs are registered in a central database administered by the DEA and are displayed on its public website www.sparenergi.dk.
The EPC is based on a calculated energy consumption with information from on-site inspections and other sources of information. The EPC of single-family houses constructed less than 25 years ago can take place without an on-site visit to the building. For older buildings and before new buildings are taken into use, an on-site inspection is required. The validity of an EPC is 10 years.
All public buildings with more than 250 m2 of useable floor area are required to have a valid EPC, which must be displayed publicly on site. All the certificate’s other key information is made available to the public through the central web-based information server www.boligejer.dk and on the site www.sparenergi.dk for energy renovation.
Increasing the value of houses with EPCs
The DEA has conducted a study on the relationship between house prices and an EPC’s rating. One of the key results was that the EPC rating has a clear and significant influence on the house price and the buyer’s willingness to pay a higher price for a higher energy rating. For example, in the case of a 100 m2 house with a C-label compared to a D-label house, it was found that this capitalised into a willingness for buyers to pay a premium of EUR 6,000 for the higher rated house. This effect is most significant in major cities. Going from from label G to F resulted in an even higher increase of the price of the house EUR 8,000. CHAPTER 3
1
2
* Installation of a new air-to-water heat pump
Yearly savings: Investment needed:
3
* Injection of mineral wool granulate
Yearly savings: Investment needed:
* Internal insulation of solid external gable walls on the first floor with 50 mm.
Yearly savings: Investment needed:
* Prices include marginal energy improvements and are contingent upon the improvements taking place in conjunction with routine maintenance
2
The layout of the EPC
The layout of the EPC makes it easy for building owners to improve the energy performance of their building in a cost-effective manner. The certificate highlights the most profitable measures for reducing both the energy bill and the CO2 emissions of the building. Building owners are clearly shown how much of their current energy expense they could save and what energy label they could upgrade their building to by following the report’s recommendations. For each proposal are also listed the annual saved CO2 emission and a brief description of how the measures should be carried out.
FIGURE
High quality information for building owners and professionals
A key measure to achieve Denmark’s climate goals is easyto-understand, high quality information about the energy renovation of buildings to both building owners and craftsmen. For this, the Danish Energy Agency has created several platforms.
SparEnergi.dk
SparEnergi.dk is a one-point entry for building owners from the Danish Energy Agency (DEA) regarding energy renovations and retrofitting buildings. Hosted by the DEA, the free and open web platform provides information about how to renovate buildings and save energy for building owners of both residential, commercial and public buildings.
The platform contains information about how to change the heating system, how to upgrade insulation, replace windows and much more. There are also examples and cases, guides and calculation tools. Moreover, the platform provides information on energy labelling and is a joint platform for all the agency’s campaigns and initiatives aimed at end users. The purpose is to create synergies between the various initiatives, making it easy for the users to find cohesive content.
Targeted campaigns
To make energy efficiency information effective, it is necessary to target information to relevant groups. It is also important to know when building owners are seeking information. This is often in connection with either selling or buying a house, or the decision to start a major refurbishment of the home.
Not all people are driven by the same motivating factors when it comes to reducing energy consumption. Some homeowners are motivated by the possibility of monthly savings, while others may be driven by an enhanced indoor climate and better comfort, or the importance of reducing CO2 emissions and benefitting the environment. The differing
motives and needs are kept in mind on the platform, enabling more accurately targeted and thus impactful campaigns.
Evaluating the impact
In the second half of 2022, the Danish campaign efforts were boosted significantly in order to get through the European energy crisis. An evaluation of the campaign shows that nine out of ten Danes had heard about the energy savings advices, and three out of four Danish citizens and companies were more motivated to save energy than before the campaign. The campaign effects were the greatest at big and medium-sized workplaces.
Information to installers and craftsmen
To realise the expected energy savings when renovating buildings, craftsmen and installers must be well informed and trained. Therefore, the DEA also supports a similar online platform (www.byggeriogenergi.dk) and The Knowledge Centre for Energy Savings in Buildings that is aimed at craftsmen and installers. Here, the content is more technical and focuses on showing examples, tools and data sheets e.g. explaining how to correctly insulate different constructions. The knowledge centre collects and systematises knowledge about energy savings in buildings and disseminates it to the construction industry. The overall goal is to help realise greater energy savings in the existing building stock.
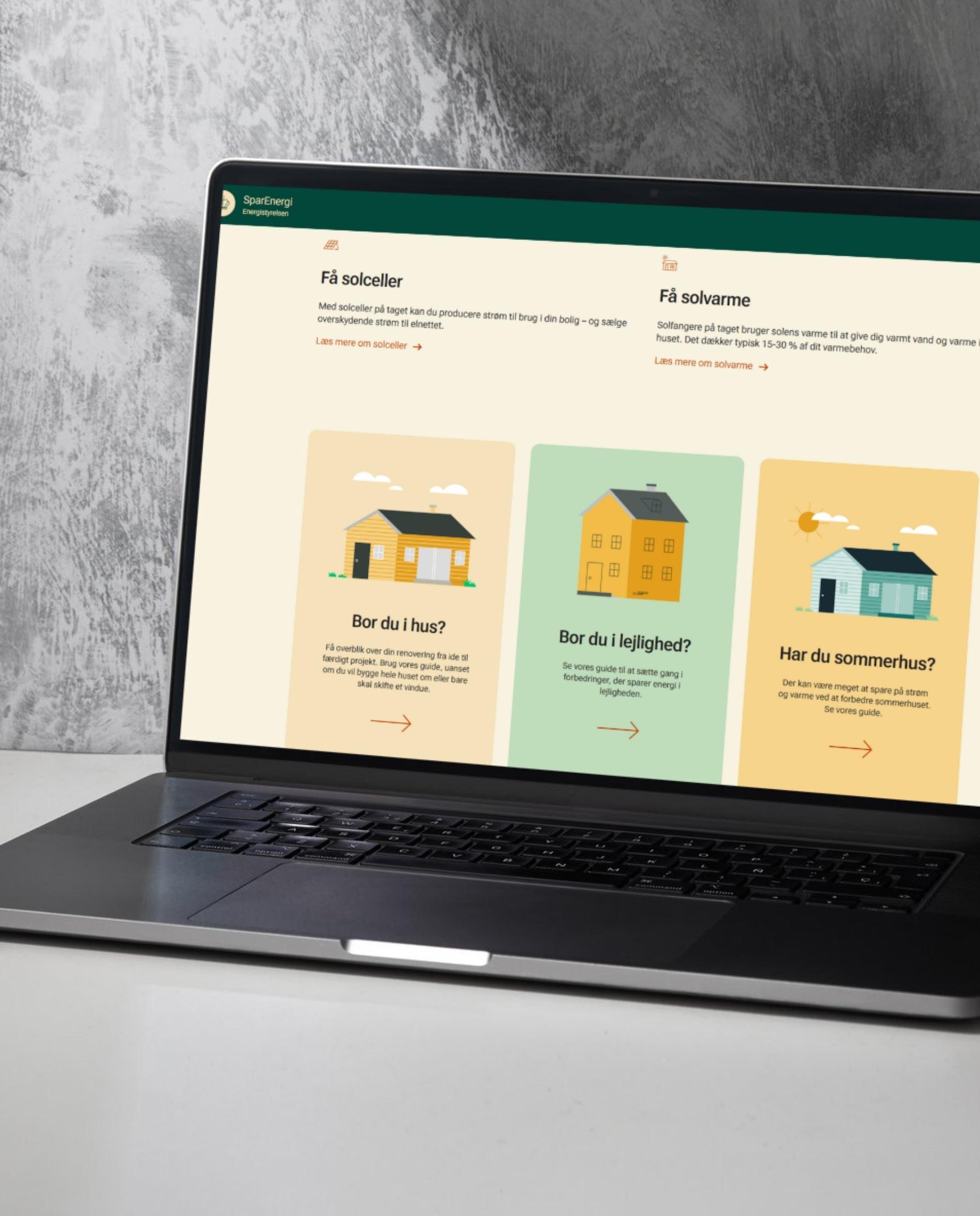
Energy solutions
One of the tools available on sparenergi.dk is an overview of possible energy solutions within different parts of a building. The solutions presented all describe how to improve the energy performance of your building. They target both energy consumption and technical installation of construction solutions. Under each solution, information can be found on the potential benefits as well as contact details on local craftsmen, who can help you implement it in your own building.
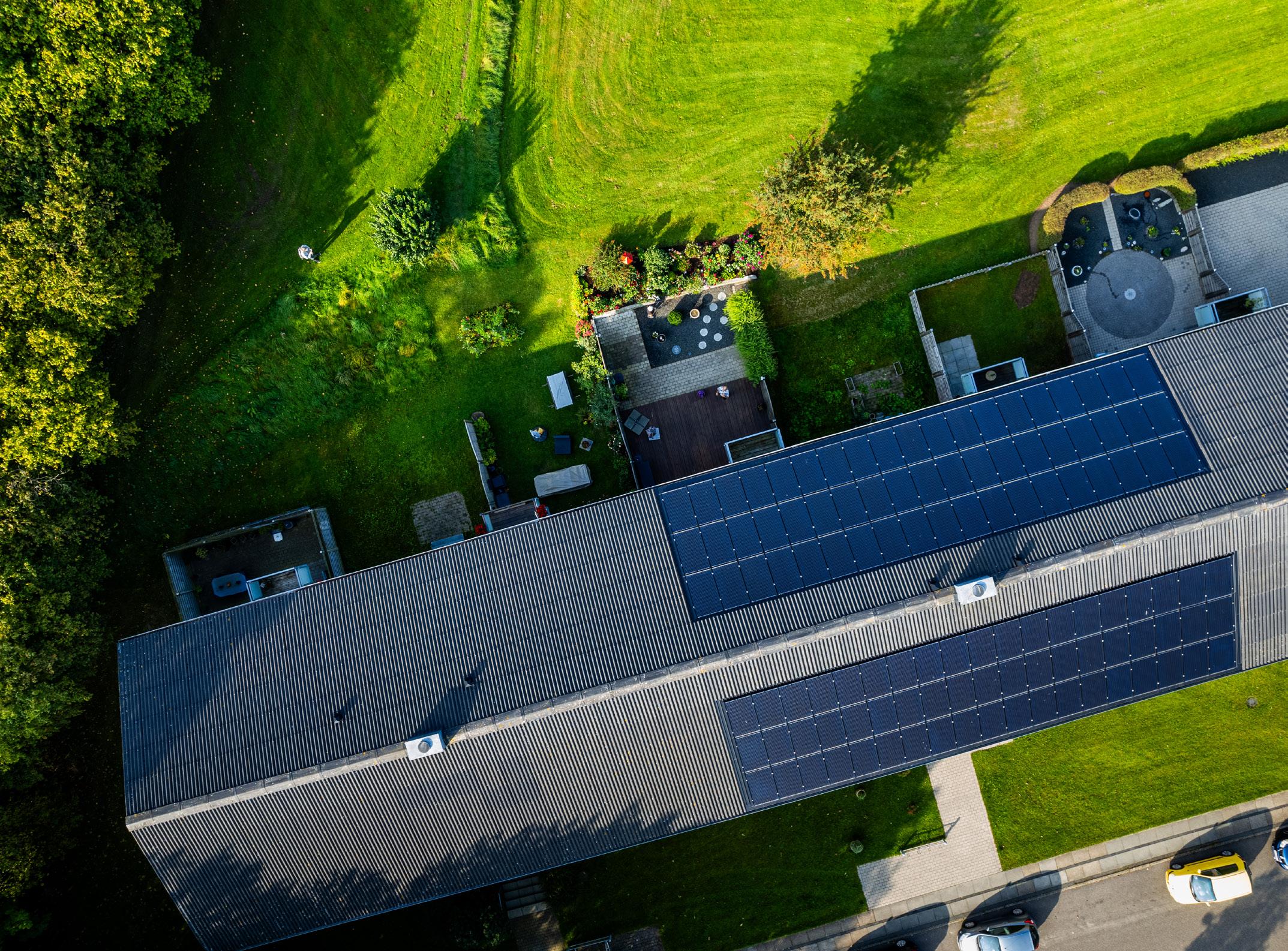
Housing area reduces heat consumption by 27
percent
In 2007, the Danish city of Sønderborg set an ambitious goal: to make the area’s entire energy system carbon-neutral by 2029, with a strong focus on reducing energy use. As more than 25 percent of global energy-related emissions come from buildings, citizens and housing associations in Sønderborg play a vital role in making that ambition a reality.
The housing area has undergone two major insulation upgrades — one in the attics and another at the facades, followed by reconstruction using yellow soft-moulded bricks. These improvements account for more than half of the total reduction in heat consumption. The area utilises district heating. The heat-emitting system in the building was upgraded from a single-pipe to a more efficient two-pipe system. In 2021, an intelligent heating system was introduced. By using data from building models and weather forecasts, it enhances solar radiation use and prevents overheating. Solar panels were installed on rooftops in 2017, followed by batteries that make it possible to store excess solar energy.
Since 2003, heat consumption has dropped by 27 percent, with a potential for 31 percent once fully rolled out. Electricity use has fallen by 5 percent. Together, the solar panels and batteries now cover 38 percent of the residents’ electricity needs. In 2024, intelligent battery management was introduced in two blocks. The system gathers data on electricity prices, tariffs, weather conditions and consumption patterns to generate an optimal production profile — updated every hour.
CONTRIBUTORS
ProjectZero
Danfoss
Rockwool
LOCATION
Sønderborg

Photo credit: Kim Toft Jørgensen
SOLAR ENERGY
ENERGY EFFICIENT WINDOWS LED LIGHTING
ENERGY EFFICIENT DOORS
WATER AND HEATINGSYSTEMS
ENERGY EFFICIENT VENTILATION WITH HEAT RECOVERY
INSULATION
FACADE / SOLAR FACADE
ENERGY CONTROL AND NUDGING SYSTEMS
What an energy efficient building might look like
There are many ways to tap into the energy efficiency potential of a building. Solutions can target anything from switching to more renewable energy sources to improving the indoor climate via insulation and ventilation to installing energy control systems. Pursuing multiple solutions simultaneously will often be the most impactful, beneficial and sustainable way to perform energy renovation.
GREEN ROOF
FIGURE 3
Constructing green partnerships and strategies
Involving the private sector to support and drive green initiatives is a hallmark of Danish climate governance. When it comes to energy renovation of buildings, recognising and utilising the experience of the construction industry is key.
Thinking strategically about construction as both a practice and an industry is essential to achieving energy efficiency in buildings through renovation. In Denmark, this is reflected in ongoing efforts initiated by the government, supported by and developed in close collaboration with the industry.
Partnering with the industry
The private sector plays a key role in the green transition of our societies—both by reducing emissions in value chains and by developing new sustainable solutions and methods. Building on Denmark’s strong tradition for public-private partnerships, the government has established 14 climate partnerships, each representing a different sector of the economy. Each partnership has been tasked with identifying concrete ways their sector can contribute to reducing CO₂eq emissions in a fair and just manner.
Among them is the Climate Partnership for Construction, which has proposed 14 specific initiatives related to energy renovations. These include increasing the rate of renovations, investing in energy upgrades of public and social housing, making renovation solutions more accessible for private homeowners, and activating energy labelling schemes as a key tool for unlocking savings. If fully implemented by 2030, the partnership’s recommendations could lead to an annual reduction of 729,000 tonnes of CO₂.
A strategic framework for sustainable construction
Building on these recommendations, the industry has itself taken further steps. In 2023, a broad coalition of stakeholders launched the Action Plan for sustainable construction – an industry-led action plan for sustainable construction. The plan outlines 32 concrete initiatives to reduce the sector’s
climate footprint, such as strengthening material reuse, improving data quality, and ensuring consistent application of life cycle assessments. Developed in cooperation with the government, the plan underscores the industry’s ambition to drive a more sustainable built environment.
The priorities of the partnership are echoed in the National Strategy for Sustainable Construction, launched in 2021.
The strategy focuses on five core areas:
1. More climate-friendly buildings and construction
2. Durable, high-quality buildings
3. Resource-efficient buildings
4. Energy-efficient, healthy buildings
5. Digitally supported construction
All five focus areas highlight the role of energy renovation as a critical enabler. The strategy emphasises that energy renovations—when both environmentally and economically viable—are one of the most effective ways to deliver energy savings that benefit both people and the planet.
To support this, the strategy introduces targeted initiatives, such as digital tools to streamline the renovation process and subsidy schemes to unlock energy savings across public and private buildings. In parallel, Life Cycle Assessment (LCA) requirements were introduced into the Danish Building Code in 2023. These requirements apply exclusively to new buildings and are aligned with IEA recommendations. By fostering more climate-conscious design choices in new construction, they help reduce the overall carbon footprint of the built environment and support the sector’s transition toward greener practices.
14 climate partnerships
Benefits of climate partnerships
The benefits of climate partnerships between private and public actors are manyfold and tangible. The ability to demonstrate these benefits is a critical first step to unlocking the potential of future green partnerships all over the world
Engagement
The private sector emphasises their commitments to establishing long-term climate targets
Innovation
New technological solutions and business models are unlocked in the process of establishing new partner-ships and developing recommendations
Acceleration
Decarbonisation and the development of new technologies are accelerated through concrete initiatives and increased awareness
Collaboration and co-creation across public and private sectors as well as businesses and industries towards one common goal
The trajectory of energy renovations in Denmark
Since 1990, significant improvements to the energy efficiency of buildings and reductions in CO2 emissions have been achieved in Denmark. However, with ambitious national and EU goals on the horizon, much more must and can be done in the built environment.
From 1990-2023, the energy consumption for heating of residential per m2 in Denmark was reduced by more than 20 percent and energy consumption per m2 was reduced by nearly 30 percent. This was achieved in large part through the strict energy efficiency requirements for new buildings and major renovations in the Danish Building Code. Moreover, despite an increased total building area, the total energy consumption of state-owned buildings was reduced by 14 percent from 2006-2020. The transition to renewable energy production has also visibly reduced CO2 emissions in these buildings. For example, CO2 emissions per kWh electricity has been reduced from 929 in 1990 to 96 grams CO2 in 2023.
Targeting energy efficiency
The EU Energy Renovation Wave and Danish targets for energy efficiency and CO2 reductions will accelerate improvements in the energy efficiency of buildings. The EU goal is to reduce greenhouse gas emissions by 55 percent in 2030 and achieve climate neutrality in 2050. The EU Commission
also proposes to raise targets for improvements in energy efficiencies across all sectors. The Danish goal for CO2 reductions is 70 percent in 2030 and climate neutrality in 2050. In the coming years, a crucial focus will be on unlocking the remaining energy saving potential in Danish buildings.
A resourceful industry
The Danish construction industry possess much of the necessary skill and knowledge to support energy renovation in buildings both in and outside of Denmark. More than 40 percent of the industry’s production in Denmark targets international markets. The activity in the construction sector is currently at a high level: the annual turnover for renovation of existing buildings accounts for nearly 40 percent of the sector’s total activity. Crucially, the sector works closely with energy authorities on the design and implementation of requirements and other incentives for energy efficiency.
How to make existing Danish buildings energy efficient:
• Conversion of 300,000 gas boilers and 65.000 oil boilers to sustainable solutions such as individual heat pumps and district heating.
• Upgrading the worst-performing buildings. Around 30 percent of energy labelled buildings currently possess energy labels from E-G.
• Optimisation of the building envelope during renovations can lead to significant energy improvements.
• Ensuring optimal operation and efficiency of technical systems such as heating and ventilation.
• Energy efficiency requirements for new buildings and major renovations will be continually updated to costoptimal levels.
• Implementing life cycle CO2 for new buildings and for renovation of existing buildings at a later stage, taking the embedded carbon and energy of building materials into account.
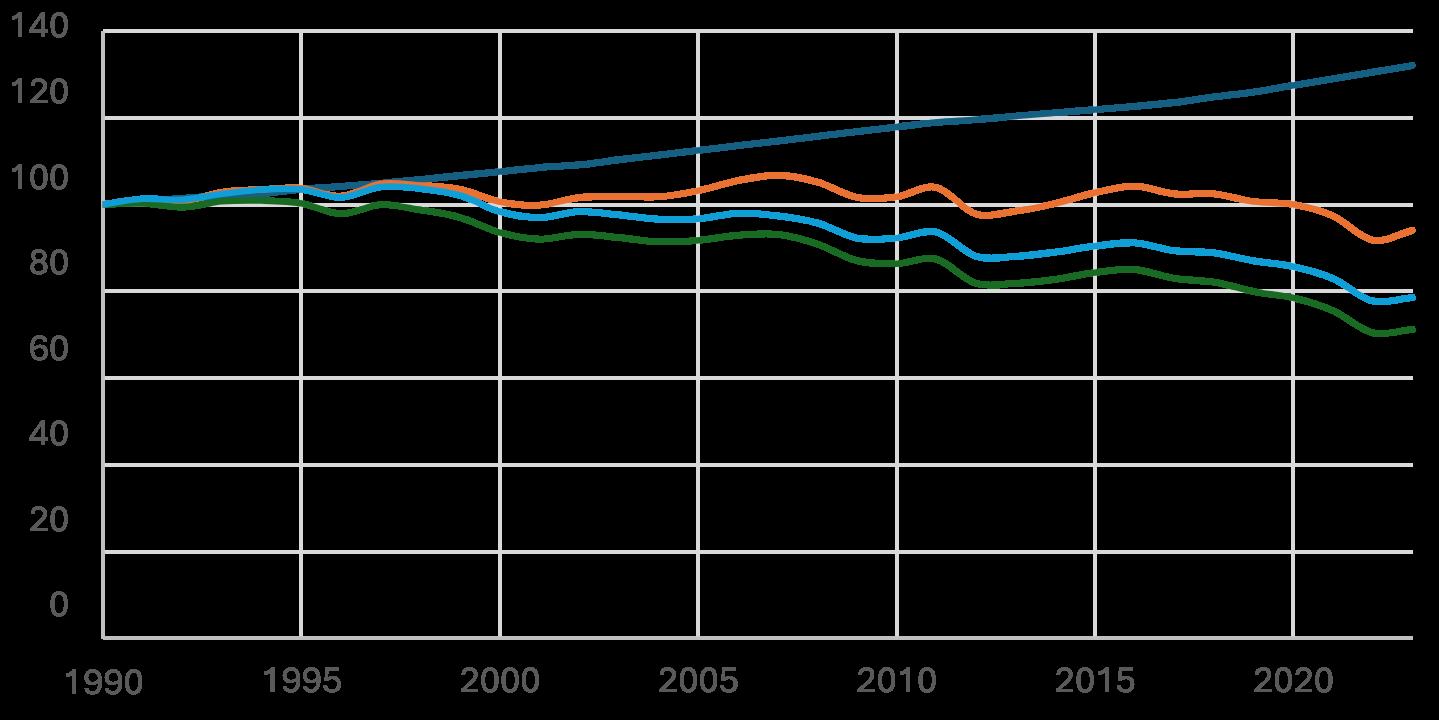
FIGURE 4
Energy consumption for space heating: 1990-2023
The period 1990 to 2023 shows a notable decrease in the energy consumption for heating per m2 in Danish households and a decoupling of the total energy consumption from the growth in total household area. Development may partially be attributed to the upgrading of the thermal envelope, but the drop in recent is particularly due to the conversion of fossil heating to efficient heat pumps and a more efficient district heating sector. Furthermore, requirements for new homes in Danish building regulations mean that their energy consumption per m2 is much lower than in existing homes.
Source: The Danish Construction Federation
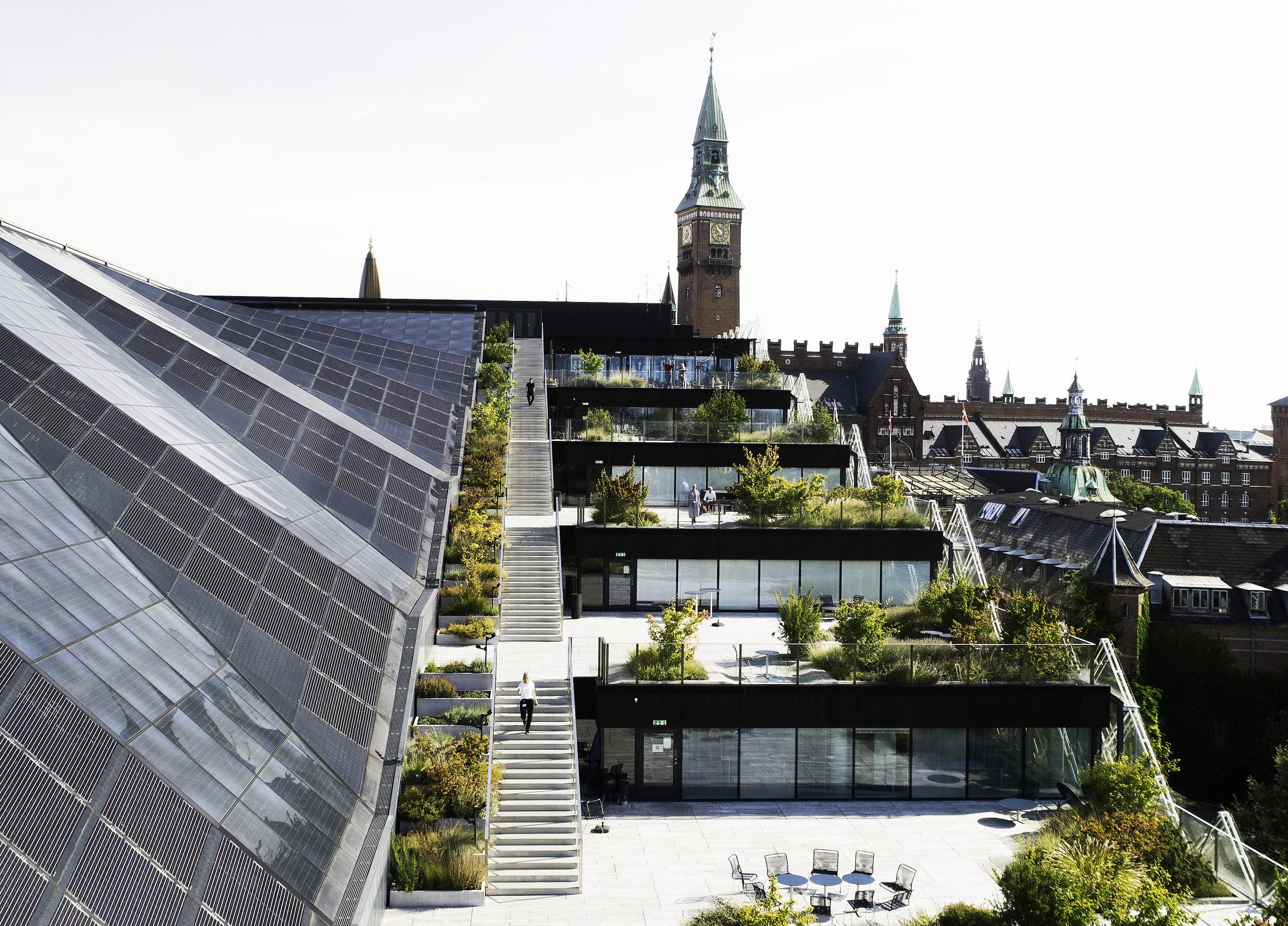
Transforming the home of Danish Industry
Between 2011 and 2013, Industriens Hus underwent a transformation—from a heavy 1970s façade to a more contemporary design with glass from top to bottom.
Industriens Hus sits on a prime corner of Copenhagen’s City Hall Square. As such, the building must blend into the urban landscape without overshadowing the square, while also offering a calm and focused working environment inside. The original 1970s building had become too small, and there was a strong desire to reuse as much of the existing structure as possible.
The solution was to retain the original concrete frame while adding 20,000 newly constructed square metres, bringing the total building area to 50,000 m². To manage traffic noise, the new façade was built in two layers: an inner pane helps retain heat, while an outer glass shell shields against weather and reduces noise from one of Denmark’s busiest intersections. This double façade design also improves energy efficiency. The inner insulating layer remains unaffected by wind, meaning it retains warmth more effectively than a single façade. In summer, heat from the outer layer is ventilated naturally by opening a flap at the top of the cavity between the two façades.
The renovation aimed to integrate as many green solutions as possible. Resulting in a 125 m³ rainwater basin collecting water for flushing toilets, watering plants and cleaning windows, reducing water consumption by 30 percent. The building is cooled using seawater, with 190,000 m³ of cold water circulated through an environmentally friendly system. The renovation and transformation of Industriens Hus have significantly enhanced the building's energy performance, making it one of the top 10 percent most energy-efficient buildings in Denmark within the 'office and commerce' sector.
CONTRIBUTORS
Danish Industry TRANSFORM architects
LOCATION

Copenhagen, Denmark
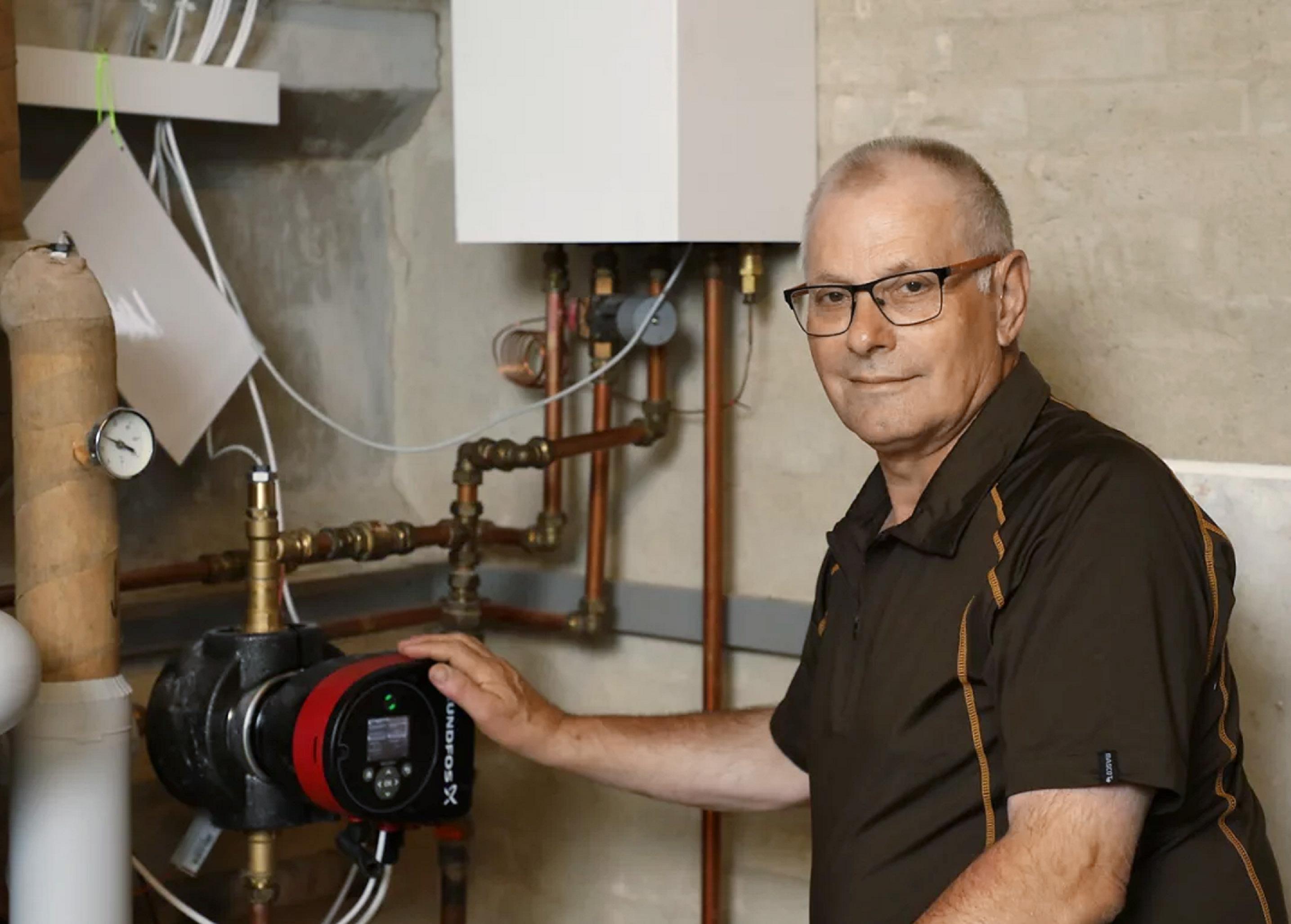
Holistic maintenance of heating systems
Technologies that optimise the energy consumption of buildings are central to renovation efforts. Grundfos presents one such solution with BuildingConnect, a customisable control and maintenance solution for heating systems. BuildingConnect targets smaller commercial buildings looking to achieve better energy performance – such as Østergaards Hotel in Herning, Denmark.
When Østergaards Hotel needed to refurbish their heating pumps and equipment, BuildingConnect offered them an approach to understanding the building’s heating system holistically. The solution is not only geared to monitor, control, and optimise the system’s performance, but also encourages proactive maintenance, allowing users to predict and solve issues before they occur. It enabled Østergaards Hotel to see real-time trend curves for specific time periods, use the data to improve efficiency levels and, crucially, change set points and obtain detailed information on heat, flow and return temperatures.
Installing BuildingConnect in connection with their renovation has proven to be a sustainable and impactful investment for Østergaards Hotel, both in terms of energy efficiency and economic savings: Nearly 75,000 kWh, equal to the yearly consumption of four Danish households, and EUR 6.720 was saved within the first seven months. The solution is a clear example of how pairing renovation with effective energy system surveillance can reduce both CO2 emissions and the energy bill significantly.
CONTRIBUTORS
Grundfos
LOCATION
Østergaards Hotel, Herning
Photo credit: Grundfos
CHAPTER 7
Smart energy systems and building renovations
Energy renovation of existing buildings will not only decrease the energy demand. It will also lead to a more efficient Danish energy system as buildings will facilitate better integration of renewable energy through district heating and individual heat pumps. For obtaining this, digitalization is necessary.
Knowledge in the form of data is important for not only increasing the energy efficiency of buildings but also for having buildings support the future Danish energy system. However, data needs to be as accessible in a digital form for easy use.
The Danish Building and Housing Register (BBR) was established in 1977. BBR is a digital and online database containing information of all Danish buildings. Together with the digital EPCs, BBR gives the Danish government an overview of the Danish buildings stock, which make it possible to design e.g. subsidy schemes for energy renovation.
Much has happened since 1977. Today all Danish buildings have smart electricity billing meters and a roll-out of smart heat meters for district heating customers is well under way. Readings from smart meters contain information on the hourly energy demand. This knowledge is very important in the transition of the energy system away from fossil fuels to renewable energy sources such as wind and solar.
Energy production from wind and solar is, however, very fluctuating. The energy production will thus in the future often not be in phase with the demand. There is, therefore, a need for the demand to become flexible for preventing both shortage and curtailment of energy. Denmark is aiming at an electrification of the energy system using large heat pumps in district heating systems and individual heat pumps in more rural areas. Buildings can help to stabilise the power grid as they can store heat from periods with much energy to periods
with shortage. Danish buildings have large thermal mass in their constructions to store heat. However, it is important that only little heat is lost. So, energy efficient buildings play a key role for the stability of the future energy system. Buildings will especially become valuable as they can solve problems in the distribution grid, - e.g. reduce congestion problems when many charge EVs, but also increase energy use, when individual PV system produces excess electricity.
For this, online data from e.g. smart meters is a prerequisite, so that the energy utilities know how their customers react in different situations. The utilities may send out e.g. a price signal on which the control of the building reacts to. The control in the building will based on historic measured energy demands dispatch the energy use to periods with much energy in the energy system. But as each building only can deliver little energy flexibility, there is a need for an entity, which can collect the flexibility from buildings and bit this into the flexibility market. This entity is an aggregator.
Denmark have started to establish the legislation for both making data from smart meters “free” (with respect for data protection and privacy) and for having a smooth phase in of aggregators making energy flexibility from e.g. buildings a valuable asset for the future Danish energy system.
The control for enabling energy flexibility may also be utilised for making buildings more energy efficient.
Smart meter
Enables remote reading and possible two-way communication. The users receive insigt on the energy use of the building, based on which decitions on energy savings can be decided.
Renewable energy sources
Can be coordinated to provide optimal energy flows to balance demand and supply, in order to help stabilise the power grid.
Broadband connection
Enables communication with the grid and other smart buildings, thus enabling creation of active mircogrids.
Energy storage
Electric car can act as energy storage. Building can also have additional energy storages. It enables to store energy when there is low excess energy in the grid and provide energy to the grid during demand peak hours.
Building automation
Consisting of sensors, actuators and controllers. It enables users to program building's behaviour based on defined conditions.
Danes are ready for energy flexibility
Smart appliances
Smart appliances may be programmed or controlled to run mainly when energy is cheap. Lights should be controlled based on the amount of daylight in the rooms.
Smart electricity meters made it possible for electricity companies to offer domestic customers real-time pricing schemes. In 2022, apps for smart phones showing the hourly variations of the electricity price was introduced. In 2023, 70 percent of domestic customers had varying price schemes, and 70 percent of these followed the variation of the electricity price. When comparing the average domestic electricity use for the first three month of 2020 with 2023, domestic customers have reduced their electricity demand by 10 percent during the high price evening period, while increased the demand during the night (low price period) by 20-25 percent, the latter probably due to postponed charging of EVs.
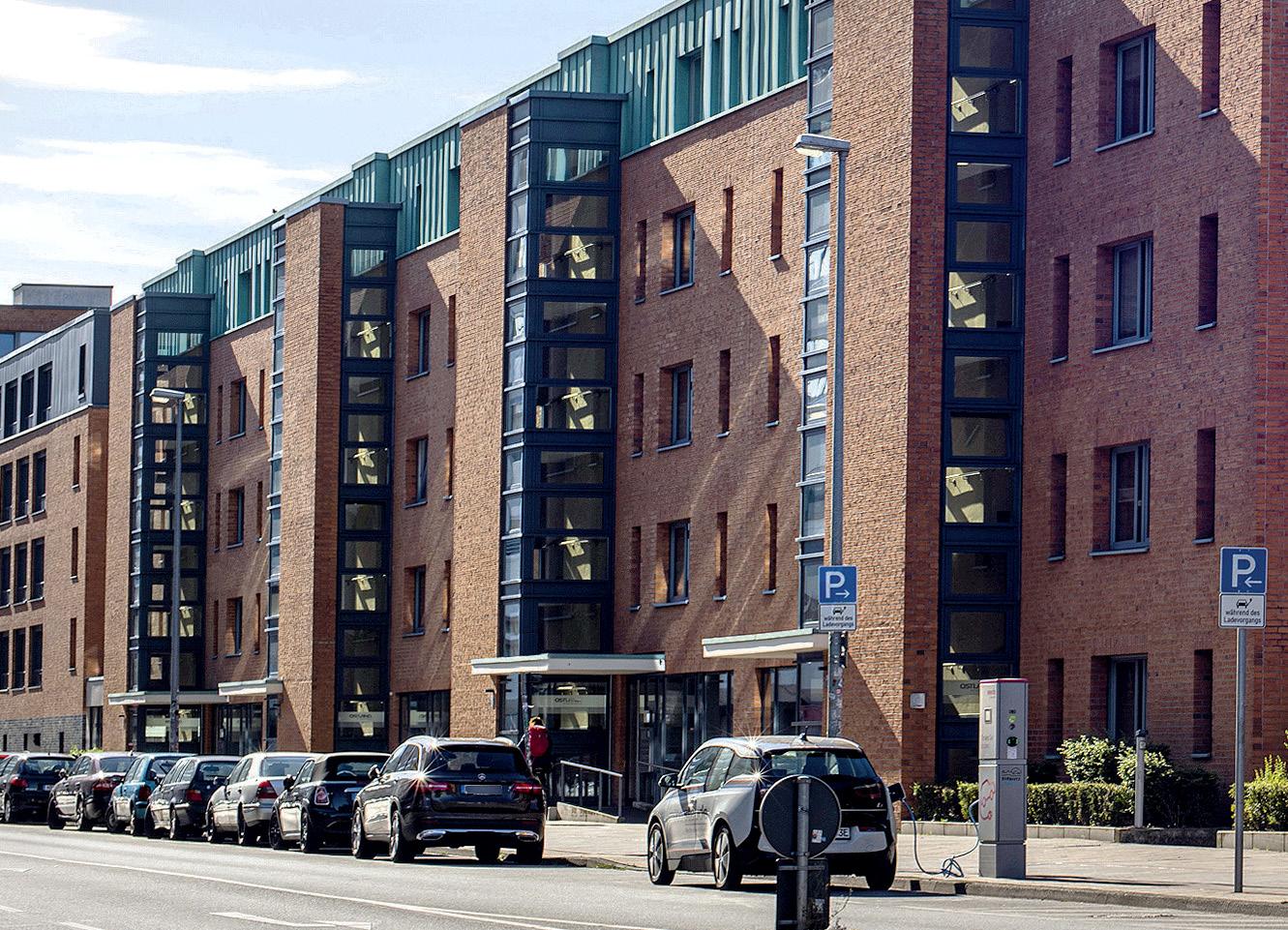
Energy-efficient district heating with Leanheat
Optimising district heating infrastructure is key in energy efficiency efforts. Moreover, the customer side is often not integrated in the network’s operation. Customer heating systems are mostly local, static, based on the outside temperature and lack the possibility to provide feedback to the energy supplier.
In Hannover, Germany, a municipal energy service provider recognised the potential for improving energy efficiency while also enhancing the user experience and customer comfort. They chose Danfoss as the solution provider and equipped 24 properties with the intelligent control software, Leanheat Building, part of the Danfoss Leanheat software suite. It integrates buildings into the optimisation of the district heating system and dynamically adapts heat control and flow to actual customer demand based on continuous real-time measurements and AI. This enables flexibility and lower return temperatures in the district heating network. Thus, efficiency potentials on both the grid and the building side are optimally exploited.
Installing Leanheat reduced energy consumption in the properties by five to nine percent and reduced peak loads by almost 20 percent. Thanks to remote access to sensor data, service technicians were also able to identify and solve technical problems more quickly, which increased customer satisfaction. The data provides the supplier with information about weak points in the network, while also informing the building owner about possible potentials for improvement to the properties.
CONTRIBUTORS
Danfoss
LOCATION
Hannover
Photo credit: Danfoss
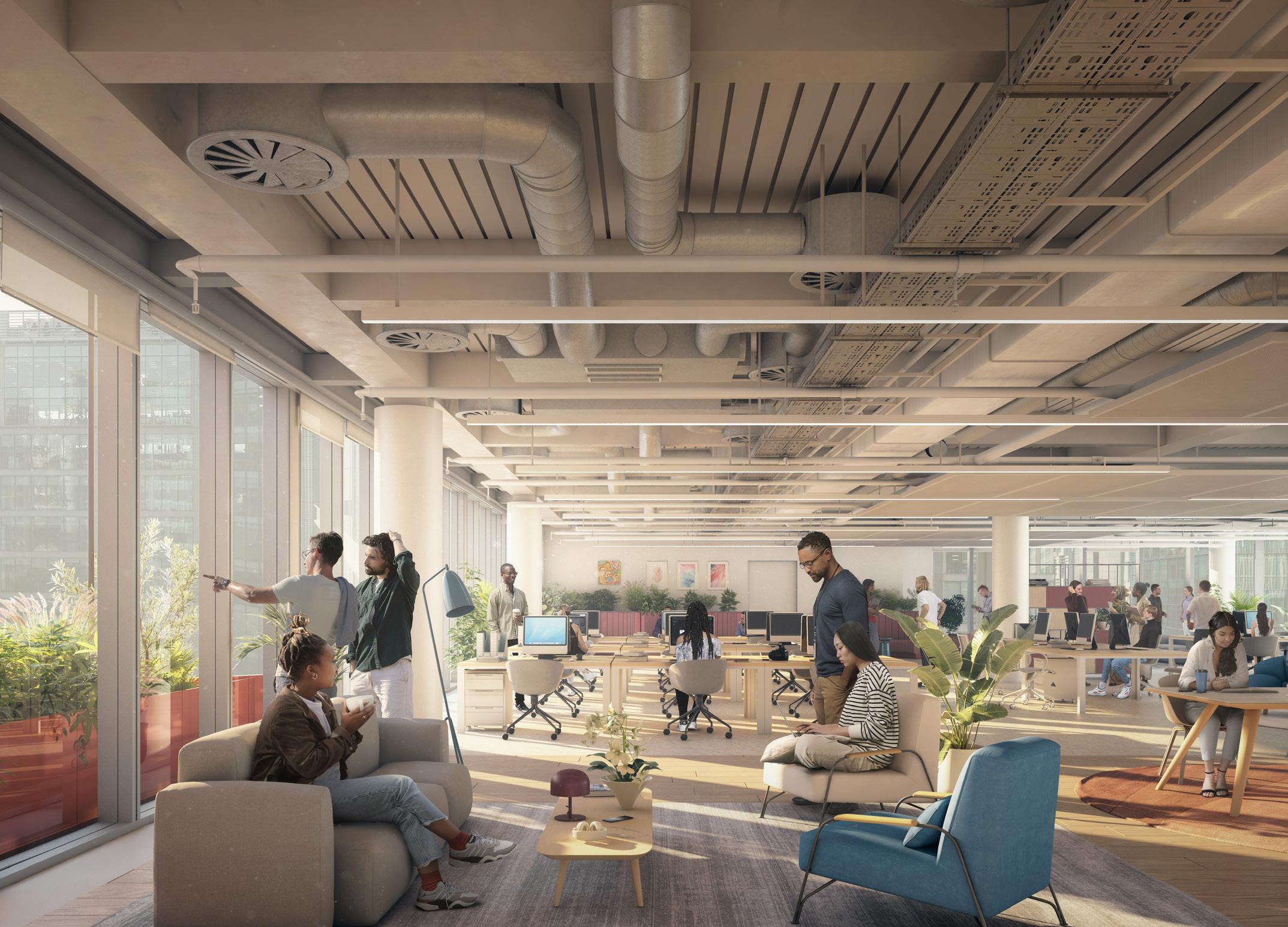
Pioneering sustainable retrofitting for net zero strategy
Part of British Land’s Paddington Central campus in London, faced significant challenges, at it was heavily dependent on gas boilers, resulting in high energy consumption. As part of British Land’s ambition to meet their 2030 sustainability vision, the refurbishment aimed to transform the building into a net-zero and resilient workspace.
Ramboll led the building services design, replacing gas boilers with high-efficiency simultaneous heating and cooling heat pumps, projected to cut energy use by more than 60 percent. By retaining the original structure and reusing around 30 to 35 percent of the mechanical and electrical systems, the project significantly reduced embodied carbon.
To further support performance and long-term adaptability, the building management system (BMS) at 3 Sheldon Square will feature an MQTT-enabled architecture for advanced data extraction, a focus on energy performance, system transparency, and smart platform compatibility, as well as infrastructure designed to enable building-wide insights and digital placemaking integration.
The building’s Energy Performance Certificate rating will improve from D to a targeted A, ensuring compliance with future Minimum Energy Efficiency Standards (MEES) regulations. By retaining key structural and mechanical elements, the project avoided substantial embodied carbon emissions typically associated with demolition and reconstruction.
CONTRIBUTORS
Ramboll
LOCATION

Paddington, London, UK
Photo credit: Ramboll
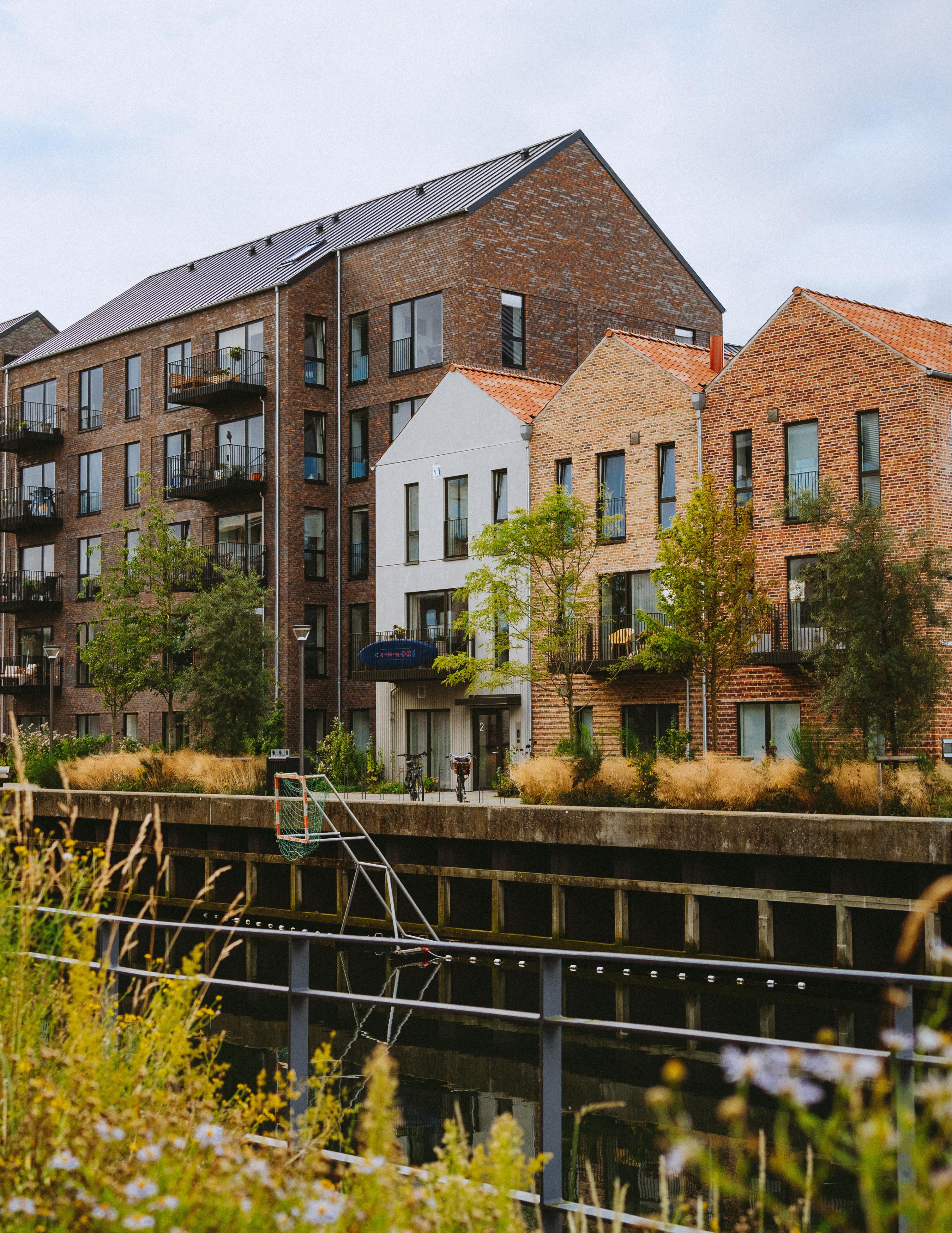
Photo credit: Dannesboe Fotografi
CHAPTER 8
Municipal energy efficiency in buildings
Buildings account for much of Europe’s energy consumption and CO2 emissions. Danish municipalities are proof of how important it is to support local authorities and grant them freedom to lead energy saving efforts that create sustainable buildings.
Energy efficiency in the built environment is a good place to target climate action. More than a third of Denmark’s CO2 emissions stem from buildings – both old and new. We also know that the lifespan of a building is long, making it common sense to care for, preserve and improve the buildings we already have.
Climate Alliance
Danish municipalities are realizing the potential for energy savings in public and private buildings through initiatives in their climate action plans. Lowering energy consumption in buildings is a key focus point in the municipalities’ climate action plans. Danish municipalities are vital for reducing the energy consumption in public buildings, as the municipalities own more than 75 percent of public square metres in Denmark. Additionally, municipalities play a crucial role in supporting citizens and the private sector in retrofitting their buildings and homes.
Through the climate action plans, municipalities are implementing measures that not only reduce energy consumption but also focus on reusing and recycling building materials, constructing new buildings with a lower carbon footprint and optimising the use of existing buildings.
The Climate Alliance is a 5-year partnership between Local Government Denmark (KL) and Realdania, with CONCITO and C40 Cities serving as knowledge partners. The municipalities’ climate action plans are certified according to C40 Cities’ international standards to ensure the high level of ambition.
Collaborative knowledge sharing
The knowledge and experience gained by the municipalities in their work on energy efficiency in buildings is shared with numerous key actors, including state legislators. In addition, the municipalities collaborate with private suppliers to develop product manuals and share showcases on the use of different behavioural methods and advanced technologies such as energy management systems, IoT solutions, and advanced analyses of energy consumption. The variety of tools available to achieve energy efficiency shows the importance of being able to apply the right solution locally and share experiences so others can learn from them. This, among other things, is what Danish municipalities are trying to achieve in their climate collaborations.
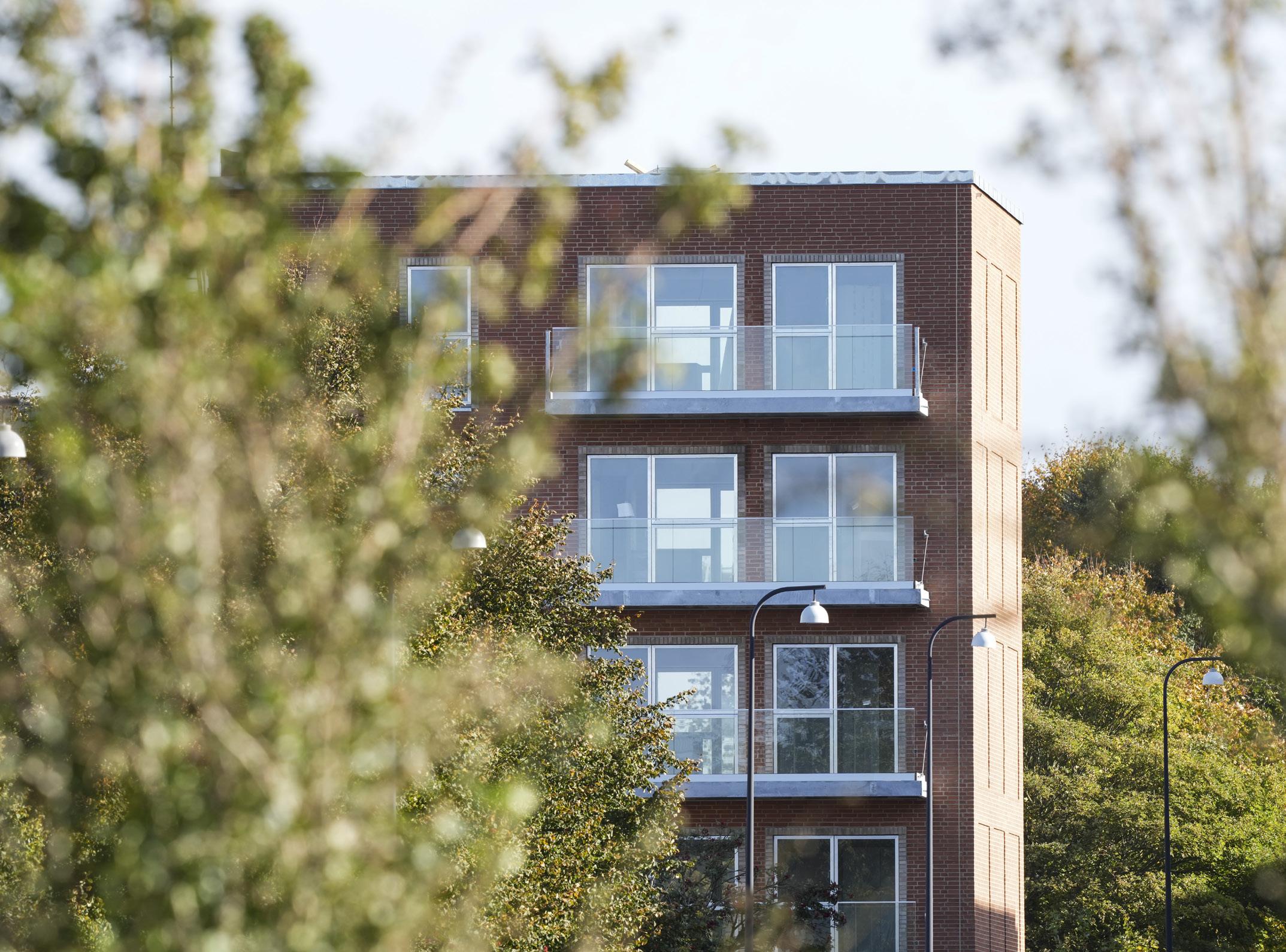
The green vision of Fredericia
Like many growing cities, Fredericia faces the dual challenge of accommodating urban development while reducing greenhouse gas emissions. To meet local climate and energy targets, Fredericia set out to address energy use in municipal properties and support more sustainable building practices.
To meet this challenge, energy data is systematically collected across all municipal properties and used to identify patterns and opportunities for savings. The next step involves sharing this data with building users such as staff and facility managers to encourage more energy-efficient behaviour and reduce unnecessary energy use. Fredericia’s ongoing work with municipal buildings is helping to reduce operational energy use and embed efficiency into everyday practices.
In parallel, Fredericia is supporting low-carbon construction methods through pilot projects in new urban developments. In the Kanalbyen waterfront district, the MiniCO₂ Multi-storey Buildings project is underway. Led by Realdania By & Byg, the project involves the construction of six architecturally identical apartment buildings, each with a five-storey design. The buildings are used to test various strategies for lowering resource consumption and carbon emissions. Three buildings explore different material choices, two focus on optimising construction processes, and the final building combines the most effective solutions identified in the others.
The MiniCO₂ project is expected to deliver concrete data on how different design and construction choices affect emissions and resource use. The insights gained will inform the broader construction sector and contribute to the development of more climate-friendly building practices, supporting Denmark’s national goal of a low-emission built environment.
CONTRIBUTORS
LOCATION
Fredericia Municipality
Fredericia, Denmark
Photo credit: Fredericia Municipality
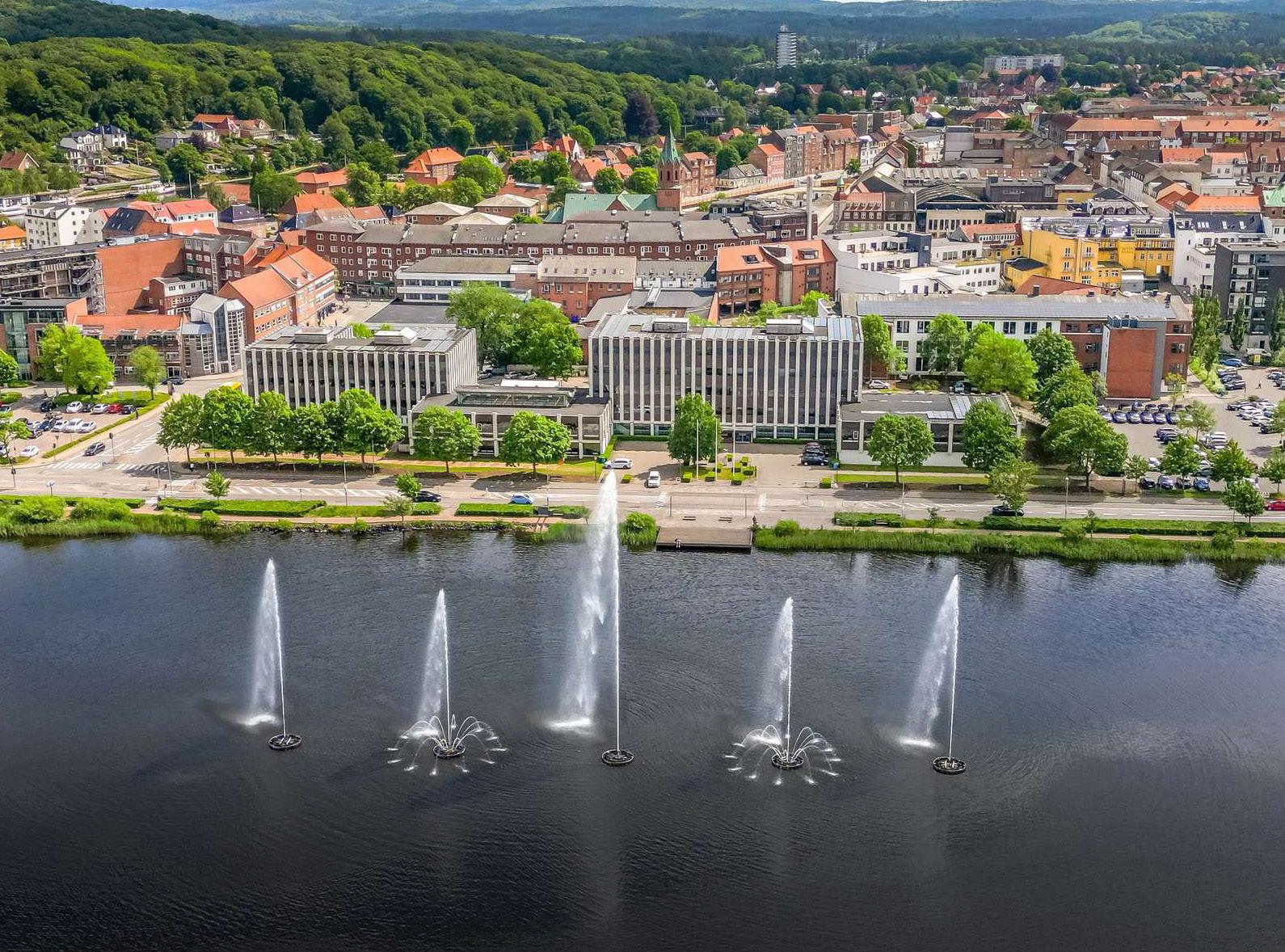
AI-Powered energy management system for public buildings
With a building portfolio of 550,000 m² and more than 2,500 utility m, Silkeborg Municipality struggled to monitor electricity, water and heating consumption manually. The existing energy management system (EMS) lacked the flexibility and intelligence needed to process large data volumes or support proactive energy efficiency efforts.
To improve workflows and reduce waste, the municipality implemented a new EMS developed by Ento Labs ApS. The system collects electricity data from Denmark’s national DataHub (where measurements from all Danish electricity billing meters are stored) and retrieves building information from the Building and Housing Register (BBR). Water and heating data are integrated from separate utility meters. By combining these inputs with external data—such as Google opening hours and weather data from the national meteorological institute—the AI-powered system identifies anomalies and alerts staff when consumption patterns deviate from expected levels. Unlike traditional EMS transitions, the system was fully operational within two days.
The system provides automated monitoring, real-time alerts, and continuous performance verification. Within two years, energy savings matched the cost of system procurement and licensing. Workflow efficiency improved, freeing up staff to focus on reducing energy waste. Between 2021 and 2024, solar energy production from the municipality’s 52 installations increased by 25 percent, supporting Silkeborg’s target of CO₂ neutrality by 2025.
CONTRIBUTORS
Silkeborg Municipality
LOCATION
Silkeborg, Denmark

Photo credit: Silkeborg Municipality
Reducing climate impacts by preserving, utilising and improving existing buildings
Immediate action is needed to combat climate change by prioritising energy efficiency and reducing embodied carbon in buildings. Focusing on the preservation, energy renovation, and optimisation of existing structures — rather than new construction — is critical to significantly reducing global greenhouse gas emissions.
The urgency of addressing climate change has never been greater. The latest IPCC report shows global greenhouse gas (GHG) emissions continue to rise, emphasizing the need for rapid, sustained reductions to meet climate goals. The building and construction sector, responsible for about 34 % of global GHG emissions, must play a major role. Of these emissions, 26 % stem from building operations, and 8 % from embodied carbon in construction materials. This underscores the need to address both new and existing buildings in climate strategies.
Globally, new construction must move beyond focusing solely on operational energy use to also address embodied carbon. While regulations have traditionally targeted energy consumption, growing awareness of embodied emissions is driving changes. Countries like the Netherlands, France, Sweden, Finland and Denmark have introduced whole-life carbon requirements, with more European nations expected to follow through updates to the Energy Performance of Buildings Directive by 2028–2030.
These regulations are a good start but are insufficient to meet the Paris Agreement's targets. A study by three Danish universities found that new construction in Denmark
must drop by 80 % to align with global climate goals, and the remaining 20 % must be built more sustainably. This shift calls for innovative, energy-efficient practices across the sector.
To reach carbon neutrality, emissions must be reduced throughout the building lifecycle. Sufficiency—maximizing the use of existing buildings—should be prioritized over large-scale new development. Renovating and preserving buildings reduces land conversion, improves energy efficiency, and extends building life. However, selecting low-carbon materials for existing buildings is essential to avoid negating these benefits. Thoughtful renovations can reduce energy consumption, but careful material selection is crucial to avoid offsetting energy gains with high embodied emissions. Whole-life carbon assessments for renovation should be introduced in building regulations.
The construction sector must adopt new benchmarks that address both operational and embodied carbon across a building’s life cycle. While progress has been made, far more action is needed globally to stay within carbon limits and avoid the worst climate impacts.
Product stage
A1 Raw material supply
A2 Transport
A3 Manufacturing
Construction stage
A4 Transport
A5 Construction & installation process
Manufacturing
Raw material supply
Transport
Disposal
Recycling potential
Energy use
Replacement
Refurbishment
Beyond building life cycle
D Potential benefits and loads beyond the system boundary. Reuse. Recovery. Recycling potential.
End of life stage
C1 Deconstruction & demolition
C2 Transport
C3 Waste processing
C4 Disposal
IN-USE STAGE
B1 Use
B2 Maintenance
B3 Repair
B4 Replacement
B5 Refurbishment
B6 Operational energy
Life Cycle Assessment (LCA) of buildings according to the European standard EN 15978. The figure illustrates the division of the life cycle into stages and modules. Particular emphasis should be placed on the "In-use stage" for existing buildings, highlighting the importance of preserving, utilising and improving them.
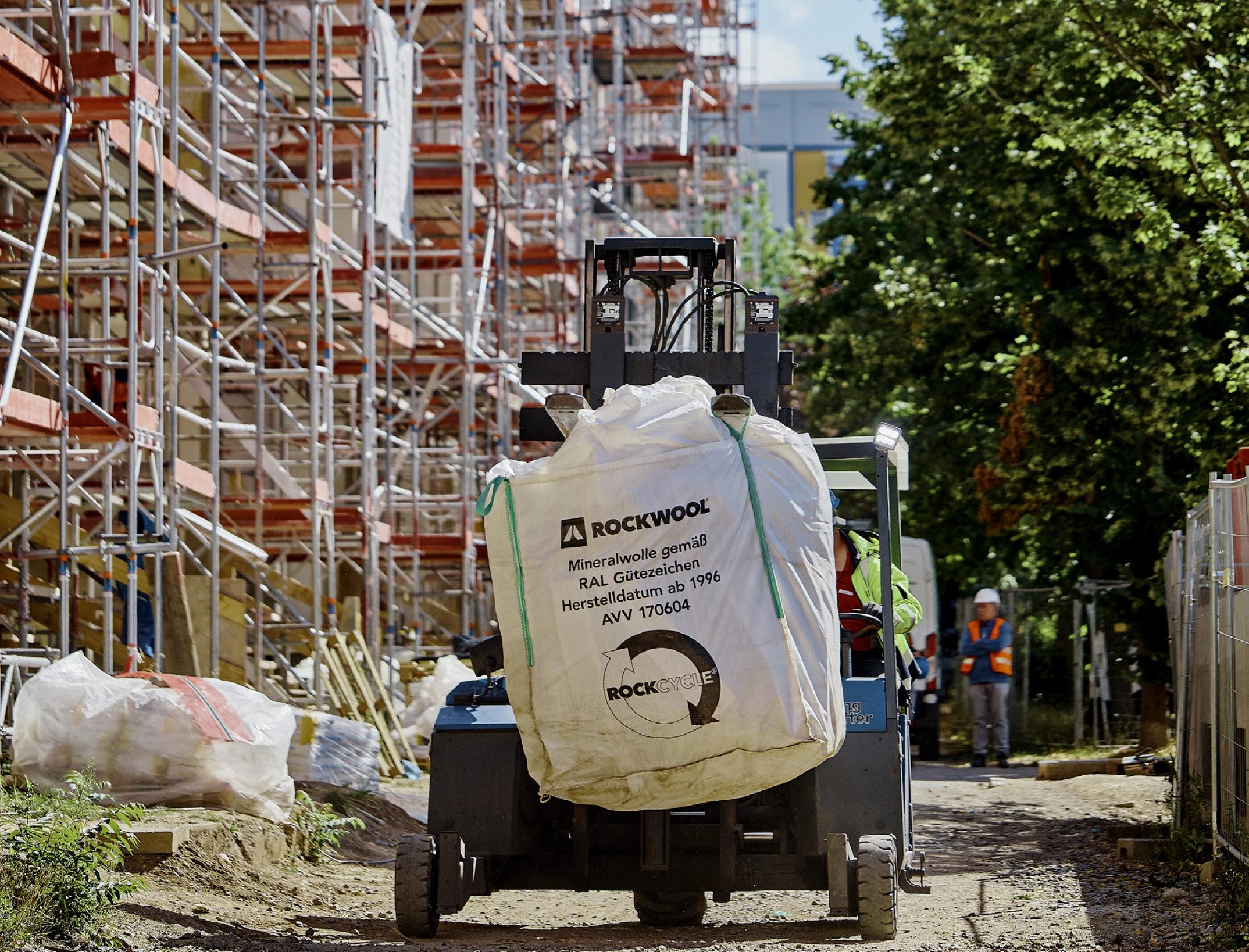
Fostering circularity: recycling fire-safe stone wool in France
The construction sector generates nearly 40 percent of global solid waste and consumes half of the world’s virgin resources. In Prahecq, France, SMAC Poitou-Charentes faced the challenge of managing 100 tonnes of stone wool waste during the renovation of a 12,000 m² roof at the Fiée des Lois water and wine bottling plant. To support their ESG strategy and reduce environmental impact, the company sought a circular solution to divert materials from landfill.
Partnering with ROCKWOOL France, SMAC utilised the Rockcycle® recycling service. Discarded insulation was carefully sorted, stored, and collected for recycling. To streamline logistics, trucks already delivering new materials transported the recovered stone wool back to ROCKWOOL’s factory, making the process more efficient. The project also included the recovery and reuse of wooden pallets, reinforcing material circularity across the site.
The renovation enabled the recycling of 100 tonnes of stone wool into new insulation products. In 2024, Rockcycle operated in 24 countries, recycling over 4,000 tonnes of stone wool in France and 59,000 tonnes globally. The project demonstrates how construction waste streams can be managed responsibly, offering a replicable model for circular renovation in the built environment.
CONTRIBUTORS
ROCKWOOL LOCATION
Prahecq, France
Photo credit: ROCKWOOL
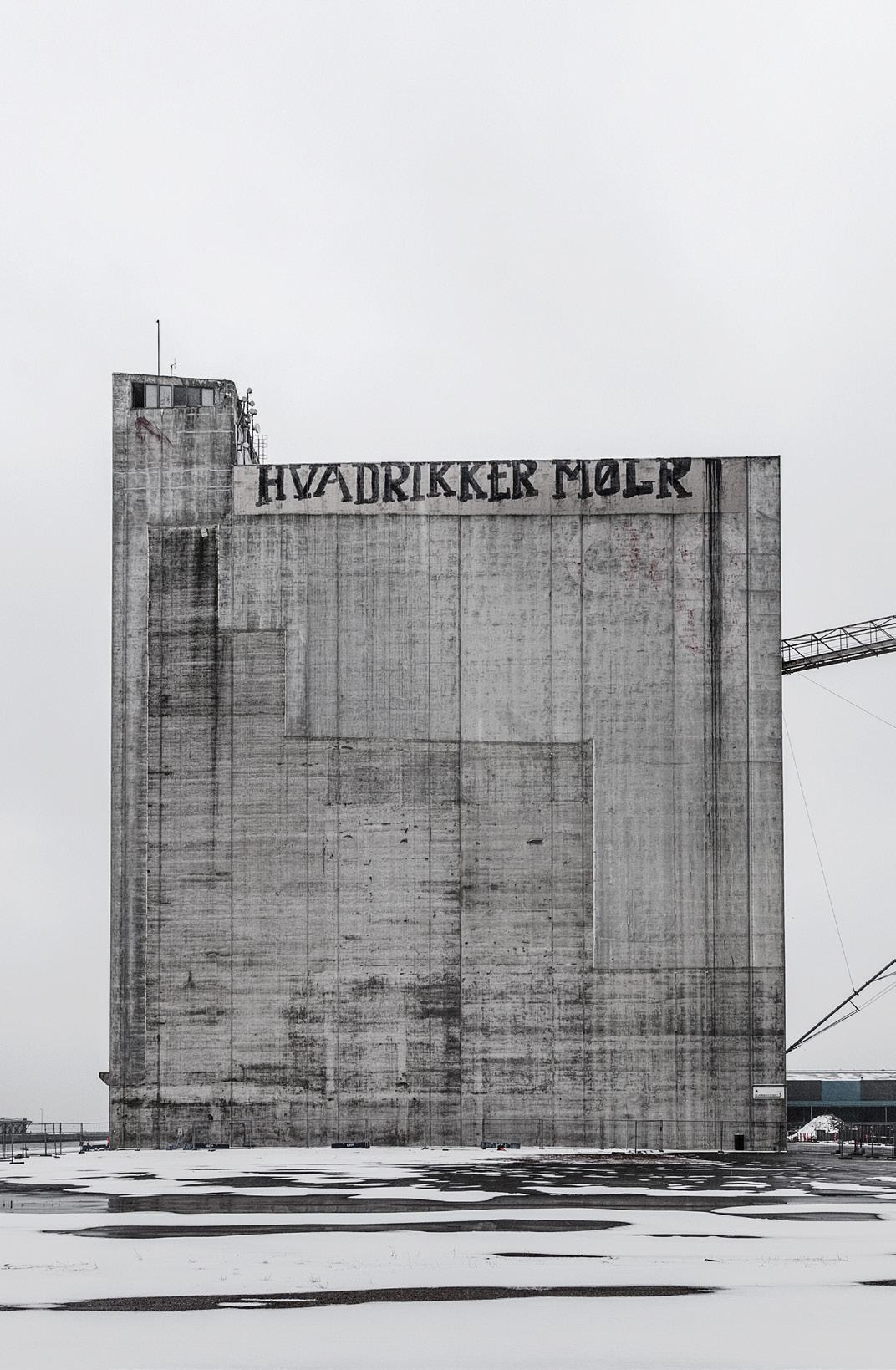
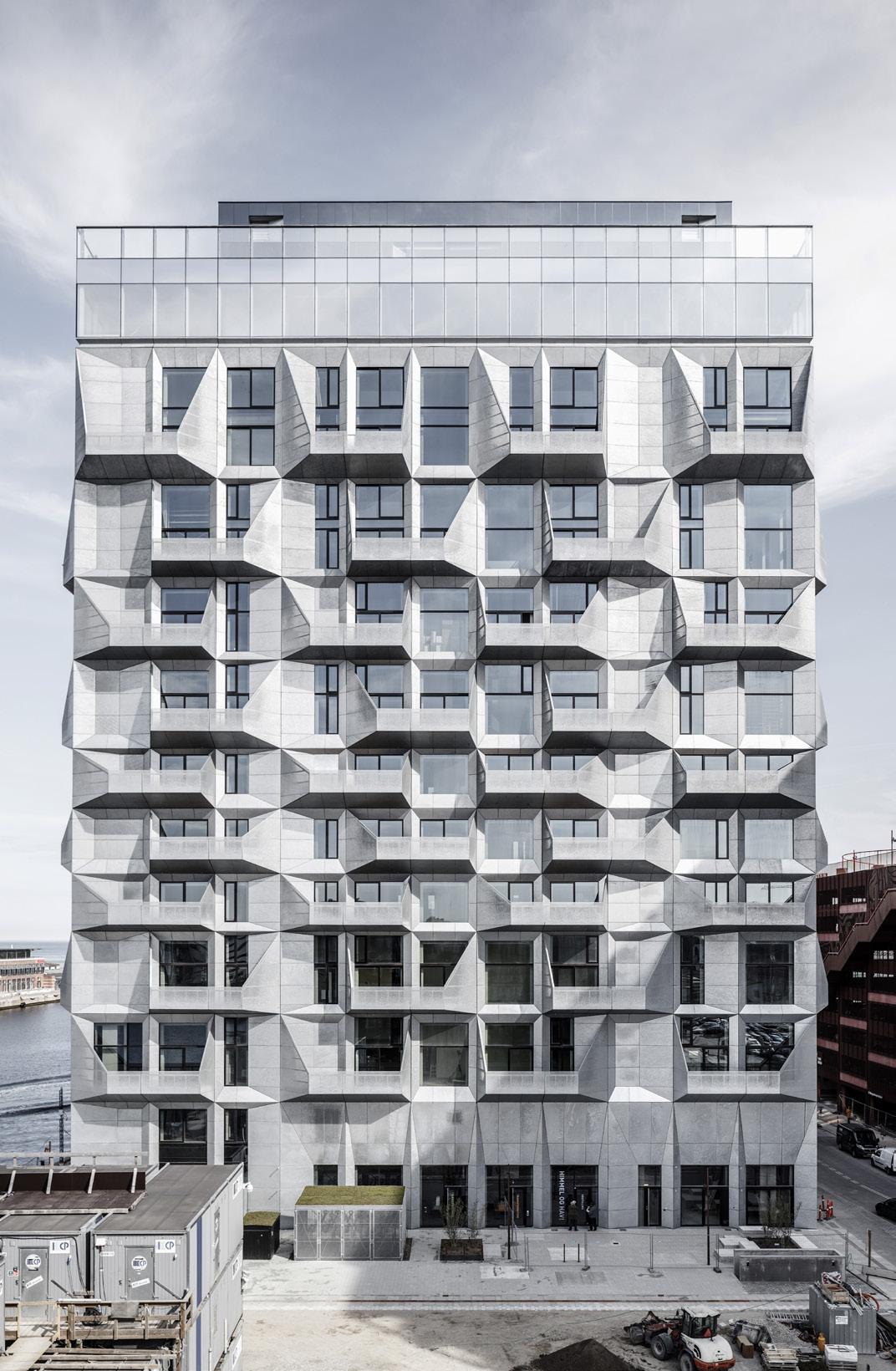
Architectural transformation as resource
The Silo is a sustainable centrepiece of Copenhagen’s redeveloped North Harbour. The old grain storage silo from 1962 was transformed in 2017 and now houses both apartments and public spaces.
The original silo's inherent qualities made it a resource to be reimagined, rather than industrial waste. 2,740 m³ of concrete was reused in the renovation, the equivalent of 380 tonnes of embedded CO₂.
Leftover concrete from windows, decks and doors has been reused to make seating and podiums in the area surrounding the building and is a characteristic detail in the interior of the apartments. The old silo was not isolated. The upgrade to current energy standards was achieved by maintaining the silo's rawness inside and fitting the outside with a well-insulated façade clad in galvanized steel elements, thereby creating an efficient sculptural overcoat. After securing the roof and the bays, the establishment of new technical installations followed.
To repurpose and preserve structures in built environments is a commitment to sustainability. Not only in terms of the materials and CO2 emissions saved, but also in terms of caring for the cultural heritage by emphasising the value of aesthetic and lasting design. The Silo’s mix of private and public functions is also an expression of social sustainability. The renovated building does not just take up space but gives back to its surroundings by providing new, shared and accessible areas for the community.
CONTRIBUTORS
Cobe
LOCATION
Copenhagen, Denmark
Photo credit: Rasmus Hjortshøj
Financing and benefitting from energy renovations
Stable and feasible financing models are required to meet the EU’s revised Energy Performance of Buildings Directive’s (EPBD) targets for improving the building mass. Delivering on targets yields significant multiple benefits.
A net-zero building stock by 2050. That is the overarching ambition of the EPBD. Throughout Europe, investments in energy renovation are expected to rise due to the ambitious targets of the directive. A recent study indicates that, across Europe, delivering on the directive requires total investments of up to EUR 298 billion annually, leaving behind an investment gap of EUR 149 billion a year. This gap places demand on the financial system to develop schemes that enable building owners to raise financing for renovations.
Financing models
Denmark offers a diverse ecosystem of financing models. One option is mortgage credit, which – by securing loans against real estate – provides long-term, stable financing at interest rates typically lower than those offered by banks. Other models leverage energy savings to fund investments. For instance, ESCO models enable energy service companies to finance projects on behalf of large property owners, such as municipalities or housing associations, with repayment coming from the resulting savings. This approach allows building owners to implement energy renovations with short payback periods, even without upfront capital.
The social housing sector, which accounts for one-fifth of Denmark’s residential buildings, has also established
a self-financing mechanism – the National Building Fund –that supports social renovation projects. Moreover, publicly funded subsidy schemes and tax deductions further help private homeowners finance renovations.
Leveraging holistic benefits
Energy renovation of buildings delivers multiple benefits. Meeting the EPBD-targets would result in annual returns from energy savings across Europe of EUR 81 billion by 2030, which more than halves the investment gap. Renovating the worst performing buildings also addresses socioeconomic issues related to energy bills, aiding the more than one in ten Europeans who cannot afford to heat up their home.
The benefits extend beyond economic ones. Since we spend roughly 90 percent of our lives indoors, buildings matter, but one in three Europeans live and work in buildings with poor indoor environmental quality that negatively impacts their well-being, health and productivity. The total annual economic benefits of improving poor indoor climates in residential and public buildings across Europe would amount to more than EUR 600 billion by 2050. Therefore, investing in and financing energy renovations isn’t just about improving the sustainability of the building mass; it’s also good business that improves people’s lives.
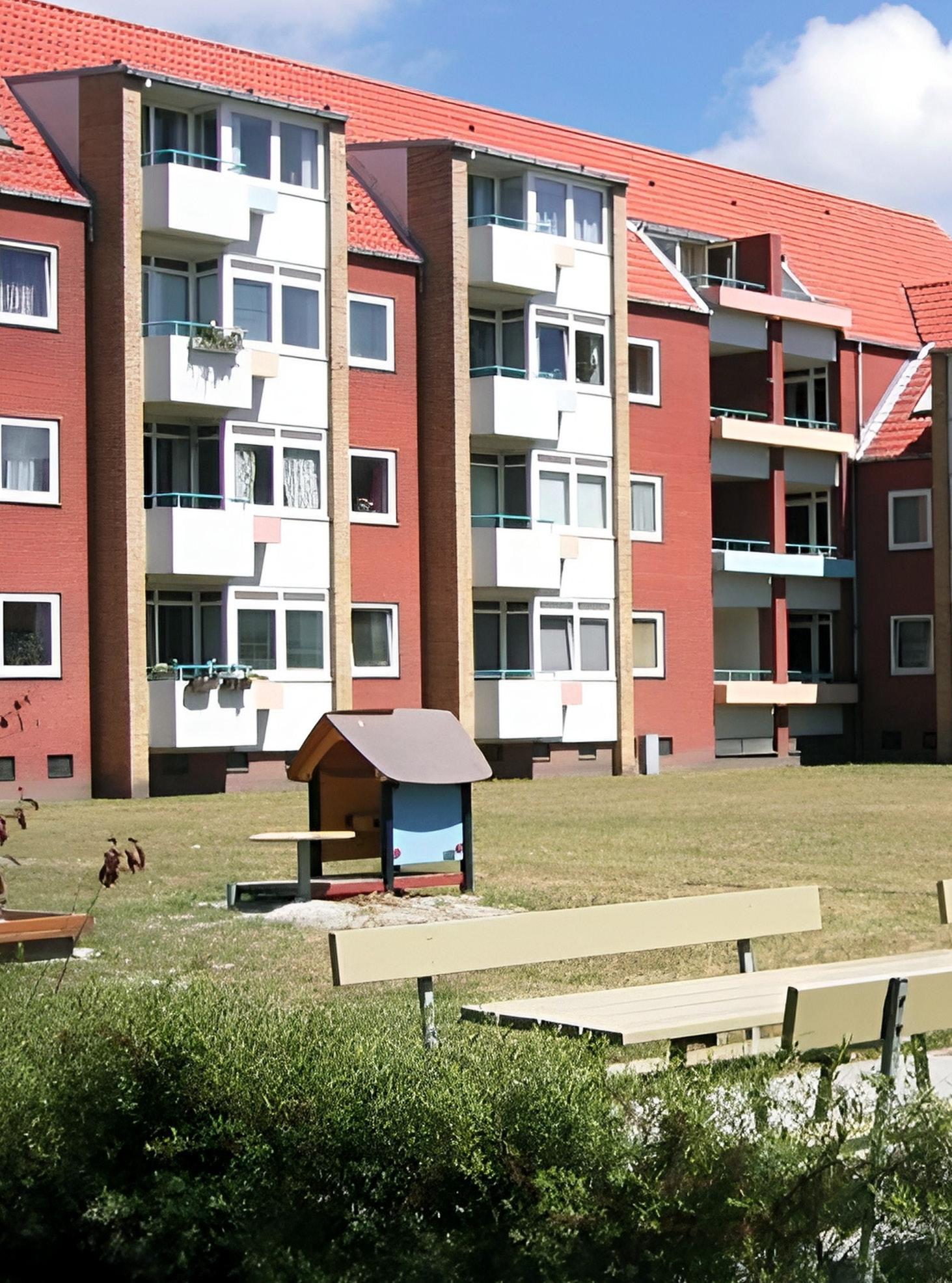
Sustain, a green fund operating with pension funds from PKA, is an example of an ESCO-provider that helps owners to renovate their buildings. For instance, together with EIFO (Export and Investment Fund of Denmark), they helped a local housing association – FOB Kalundborg – to more than double its energy savings by providing additional funding of DKK 26 million top of the original DKK 300 million project supported by the National Building Fund. The case illustrates how large renovation projects can be realised by combining different public and private financing models. Discover full case on page 37.
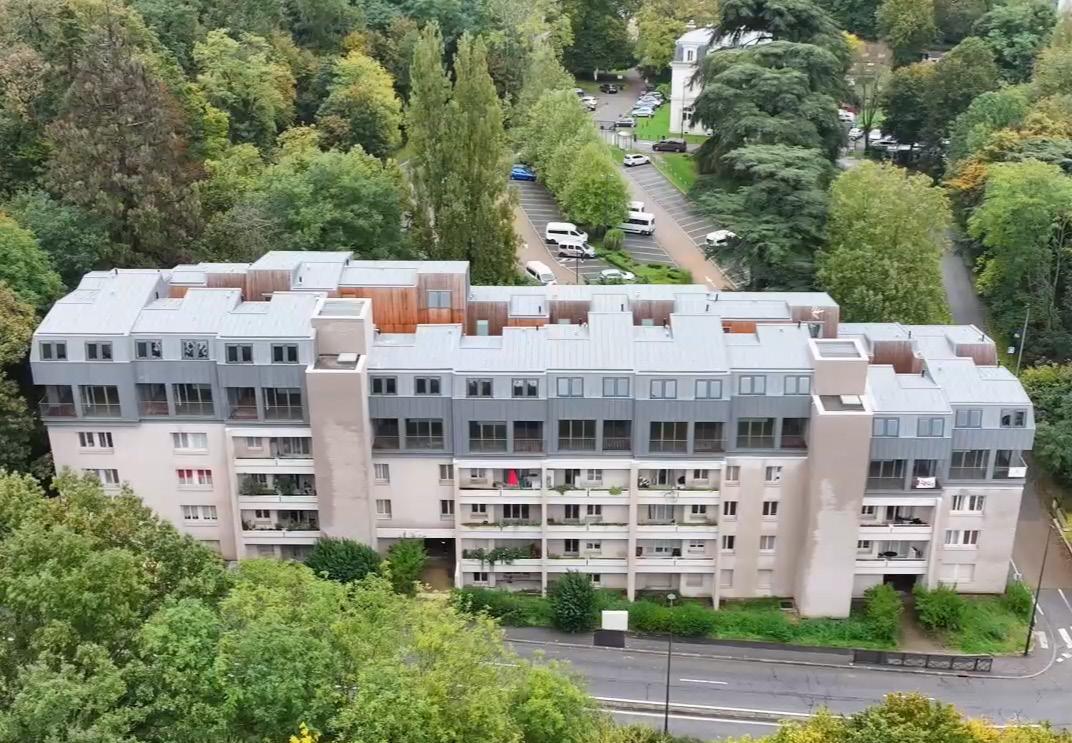
Raising the roof to address housing shortage
In a Paris suburb, a rooftop extension has added 20 affordable timber homes to an existing residential building. The project meets growing housing demand and stricter energy requirements while addressing indoor climate challenges.
The municipality needed to provide more affordable housing in a dense urban setting, near the protected surroundings of Versailles. Meanwhile, indoor climate conditions in France are under pressure, with a 51 percent rise in cooling degree days and a 95 percent increase in people unable to keep homes warm between 2015 and 2022.
SAM Architecture and social housing developer In’li added 20 timber duplex homes on top of an existing 46-apartment building, avoiding land consumption and carbon-heavy new construction. The homes are built around a shared wooden walkway — a communal “street” designed to foster neighbour interaction. Though compact (with bedrooms of 10–12 m²), the homes feel open thanks to roof windows that bring in daylight and views of surrounding trees. Timber cladding adds a warm, natural feel. To limit overheating, the homes feature solar control glazing, external awning blinds and support natural ventilation. All homes meet France’s RT2012 standard, with total energy use for heating, hot water, lighting and ventilation kept below 50 kWh/m² annually.
This project delivers affordable housing without taking up green space or building anew. It’s a scalable model for low-carbon urban densification — one that supports both climate goals and resident well-being. As climate extremes become more common, passive design strategies like shading, ventilation and daylight access will be key to creating homes that are both comfortable and future-ready.
CONTRIBUTORS
VELUX
Developer: In´li
Architect: SAm Architecture
LOCATION
Le Chesnay, France

Photo credit: Velux
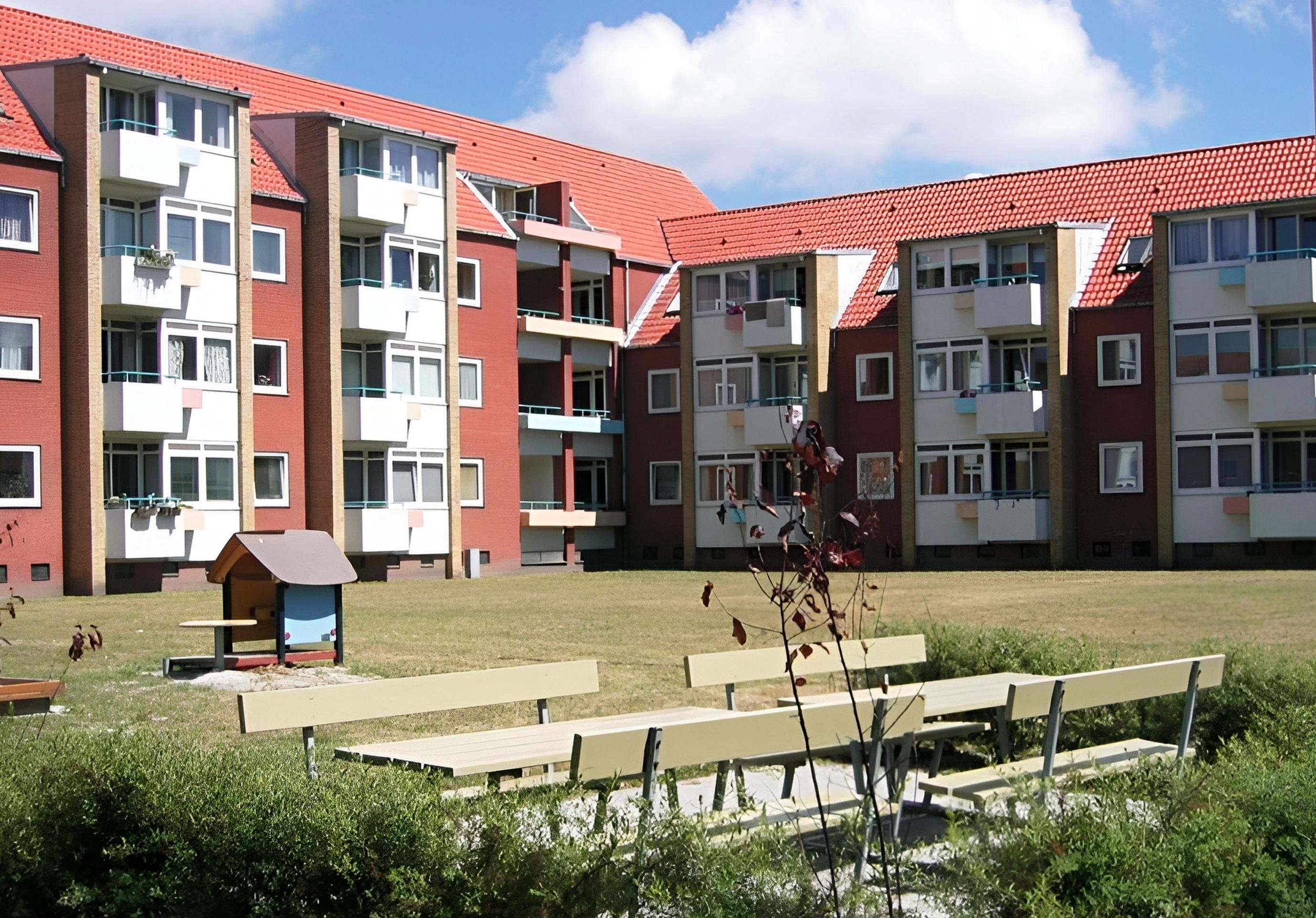
Financing energy savings in Kalundborg
Following an EU mandate for public housing renovation, FOB Kalundborg in northwestern Zealand seized the opportunity to go beyond standard practice. By investing in energy efficiency, the project more than doubled the expected energy savings.
The FOB Kalundborg renovation project's expected CO2 savings were doubled by an external financing of just 8 percent of the total renovation budget. The additional investment enabled the replacement and re-insulation of technical installations. Furthermore, intelligent management was installed, which helps to reduce energy consumption and to ensure a better indoor climate for the tenants. The additional investment also paved the way for new and energy-friendly windows, and for optimal insulation of facades, exterior walls, and gables. In total, the project has realised savings on heating, electricity and water, amounting to a reduction of approximately 600 tonnes of CO2 per year.
The savings were made possible by the ESCO 2.0 financing model developed by the Danish energy efficiency contractor and advisory company Sustain. ESCO 2.0 is a holistic one-stop solution for energy renovations of buildings and public housing by bundling independent advisory services, A-Z energy renovation and project management, a savings guarantee, and external financing from the green investment and pension fund PKA.
CONTRIBUTORS
Sustain, FOB Kalundborg, Landsbyggefonden, PKA
LOCATION
Kalundborg, Denmark
Photo credit: Sustain
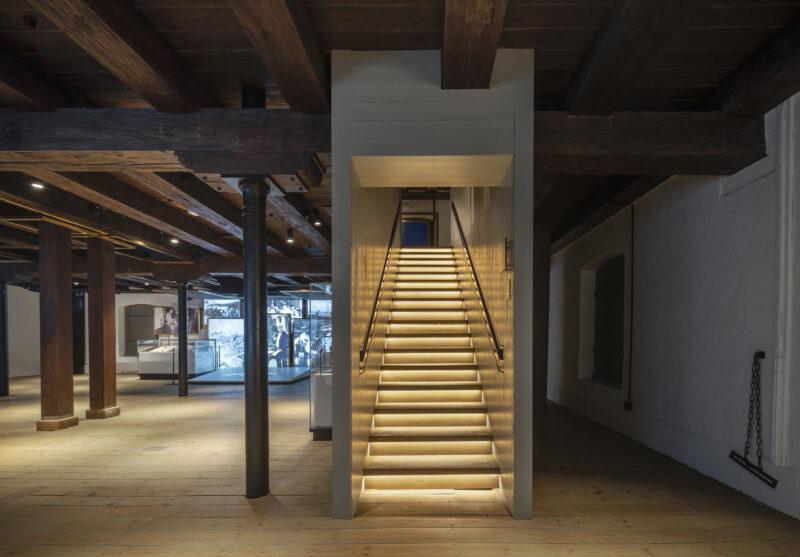
Transforming historic buildings into a modern visitors centre
As part of the restoration of the historic Copenhagen district Carlsberg Byen, the brewery behind the name needed a new visitors centre to showcase its legacy. Designing a space for daily use posed challenges, as the buildings are listed and creating a healthy indoor climate proved particularly difficult.
Transforming the old, listed industrial buildings into the modern Carlsberg Visitors Centre required restoration, conversion and renewal of 10 former production facilities. To ensure a healthy indoor environment, a new air conditioning and ventilation system was tailored to respect both the architecture and the site's heritage.
The renewal and expansion of the Carlsberg Visitors Centre has opened up a unique piece of Danish industrial history to the public. The distinctive broad roofs above the brewery’s machinery, the cast floors and the steel staircases have all been preserved and integrated into the new design.
CONTRIBUTORS
COWI
Arkitema
LOCATION
Copenhagen, Denmark

Photo credit: Arkitema/Niels Nygaard
More from State of Green
Podcast episodes

Green Walk

Denmark’s green transition holds many stories of being faced with a challenge and choosing to see and, crucially, act on its potential for sustainable change. And we felt that they deserved to be told by those, who live them. That’s why we have created Sound of Green.

Unlock the green buildings of Copenhagen on the Green Walk of Copenhagen - an audio tour by State of Green. Discover Denmark's green transition while exploring the energy-efficient buildings and architectural marvels of Copenhagen.
Relevant Whitepapers
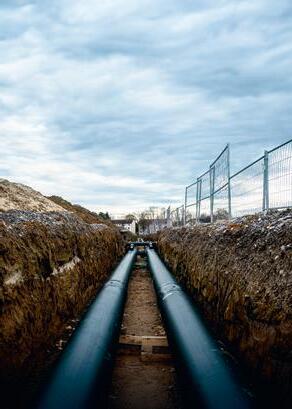
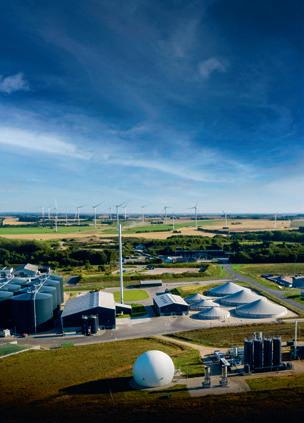

This white paper unpacks district energy as a key solution in a futureproof energy system. With more than 100 years of experience in district heating, Denmark is a showcase for how district heating can provide cost-effective, energy efficient and resilient heating. From governance tools to technical solutions, this white paper presents the case for recognising district energy’s immense potential in the green transition of our societies.


Discover the hidden potential of sector coupling in this white paper, offering valuable insights and practical solutions that can inspire and guide global efforts towards a green and sustainable transition.

With a holistic approach, Denmark is on a journey towards decarbonising its buildings. Get an introduction to the green policies and energy-efficient cases that pave the way for greener building stock.



