starr wang selected works 2022
Flat 5
525 Cambridge Heath Road
London E2 9BU
starrwang@gmail.com
07935 853738
Sept 2018 - Dec 2019
Sept 2011 - Aug 2016
EDUCATION
McGill University, Master of Architecture (M. Arch, Prof.)
Montreal, Canada
Honours with Distinction, DSR (Design Studio-Directed Research) Stream
University of Waterloo: School of Architecture, Bachelor of Architectural Studies (B.AS, Honours)
Cambridge, Canada
Honours with Distinction, Co-operative Program
EXPERIENCE
Mar 2020 - Dec 2021
Alain Carle Architecte, Intern Architect (Part 2 Arch. Assistant)
Montreal, Canada
Managed client meetings while developing interior design concept for a 10 000 sf single-family residence
Collaborated with general contractor and subtrades to produce construction drawings needed on-site
Delivered drawings for luxury restaurant interiors from conception to construction phase in Las Vegas
Feb 2018 - Sept 2018
superkül, Architectural Designer (Part 1 Arch. Assistant)
Toronto, Canada
Prepared schematic and design development drawings for a heritage institutional project in Toronto
Issued construction administration drawings under the supervision of a project architect
Designed new graphic standards including office presentation templates
Oct 2016 - Feb 2018
Studio JCI, Architectural Designer (Part 1 Arch. Assistant)
Toronto, Canada
Produced and successfully submitted permit and tender drawings for interior fit-out
Conceptualized and executed site plan application drawings for a mid-rise development
Engaged with consultants to review and coordinate feedback into fully-integrated construction drawing sets
Jan - Apr 2016
Berman Guedes Stretton Architects, Part 1 Arch. Assistant
London, UK
Secured a new project bid by creating compelling schematic design proposal for an instutional centre
Generated design options and presentation material for Canterbury Cathedral’s new welcome centre
Apr - Aug 2015
Indigo Architecture & Interiors, Student Intern
Seattle, USA
Managed drawings and construction administration for office renovation
Reinvented schematic graphic rendering style for process ideas during client meetings
Maintained office website and created up-to-date content for pages
starr wang
Apr - Aug 2014
4 month
Leroy Street Studio, Student Intern
New York City, USA
Designed and detailed exterior railing for Charlie Bird’s outdoor patio in SoHo
Produced window and door details for a designbuild project
Prepared evocative renderings and constructed a large scale physical model for client meeting
Sept - Dec 2013
4 month
NIO Architecten, Student Intern
Rotterdam, Netherlands
Reprogrammed the interiors of a renovation project according to the clients requirements
Developed experimental 3D forms for a set of exterior stairs
AWARDS & EXHIBITIONS
Student Medal, The Royal Architectural Institute of Canada
Awarded to student who has achieved highest level of academic excellence and shows promise of being an architect of distinction after graduation
2019
Social Sciences and Humanities Research Council of Canada, Canada Graduate Scholarships
Awarded to high calibre scholars for research potential and academic excellence, distributed by Canada’s tri-council (CIHR, NSERC and SSHRC)
2018
Bernard Jodoin Scholarship, The Royal Architectural Institute of Canada
Awarded to student with excellent academic standing and financial need
Norbert Schoenauer Fellowship, McGill University
Awarded to student recommended by the School of Architecture admissions team
“Superposition” at Riverside Gallery, University of Waterloo: School of Architecture
Annual exhibition featuring top student work from previous year (2016)
Published in conjunction with annual projects review publication
“Bearing” at Riverside Gallery, University of Waterloo: School of Architecture
Annual exhibition featuring top student work from previous year (2015)
Published in conjunction with annual projects review publication
Rome Exhibition at BRIDGE, University of Waterloo: School of Architecture Exhibition featuring top work from semester abroad in Rome
Outstanding Design Award, University of Waterloo: School of Architecture
Awarded to student with highest grade in design studio
TEACHING
2021
2020
2019
2019
The Creative School at Ryerson University, IRN 501: Interior Design Studio V Guest Critic
Graduate School of Techno Design at Kookmin University, Global Lecture Series Home x Pandemic Guest Lecturer
McGill University School of Architecture, Arch 405: Design and Construction Guest Critic
McGill University School of Architecture, Arch 221: Architectural Drawing Digital Representation Lecturer
SKILLS
Digital Analog
Languages
Rhino, Revit, AutoCAD, V-Ray, SketchUp, Adobe Creative Suite: PS, ID, AI, Vectorworks, ArchiCAD, Thea, Podium, Microsoft Office, Final Cut Pro, Lightroom, Aperture
hand drafting, laser cutting, CNC milling, 3D printing, wood-working, physical modelling, sketching, illustrating, painting
Chinese Mandarin: bilingual proficiency (limited writing and reading)
French: professional proficiency (limited oral)
2017 2016 2016 2015
2020 2015
With nearly six years of total professional experience in Canada, the US and the UK, my diverse skillset is built on a global understanding of construction and materiality coupled with a strongly refined design aesthetic.
From managing complete construction drawing sets to independently liasing and coordinating with clients and consultants to develop compelling design narratives, I have worked on numerous projects types at various scales and phases giving me a comprehensive understanding of the scope of architectural delivery. My adaptability, positivity and hardworking nature has always allowed me to confidently engage with any task and project at hand.
While I enjoy and have expertise crafting bespoke details, I am equally invested in gaining more project and client management experience and collaborating with construction disciplines to expand my existing body of built architectural knowledge.

PROFESSIONAL -
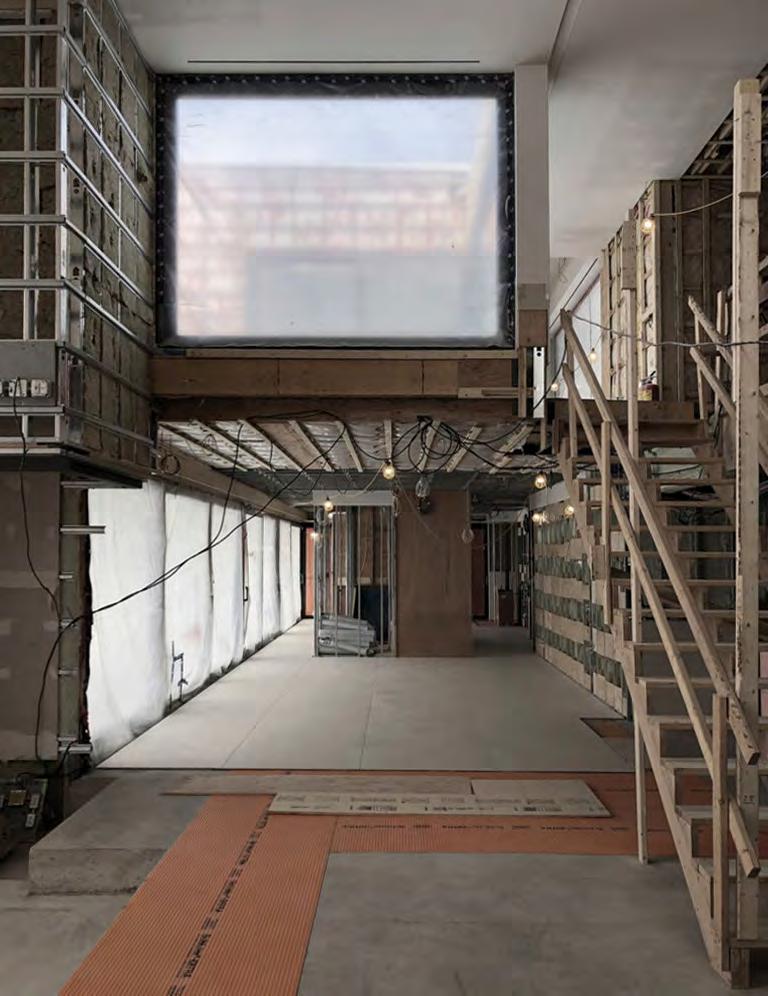
SONO Residence
single-family residential design development / 2600 sf / 2021 Wentworth-Nord, Quebec
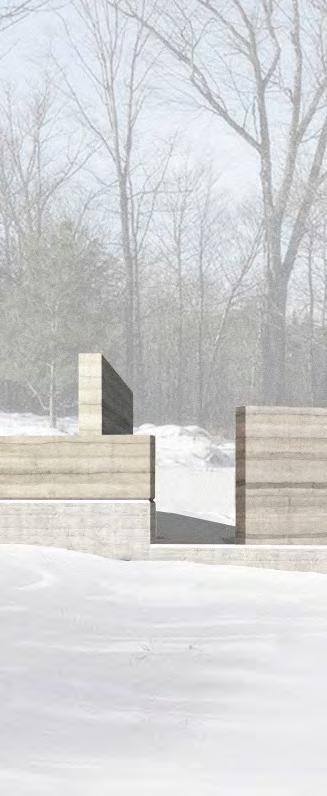
Alain Carle Architecte is an award-winning architecture office located in Montreal, Canada and is recognized for its distinctive residences and evocative commercial interiors.
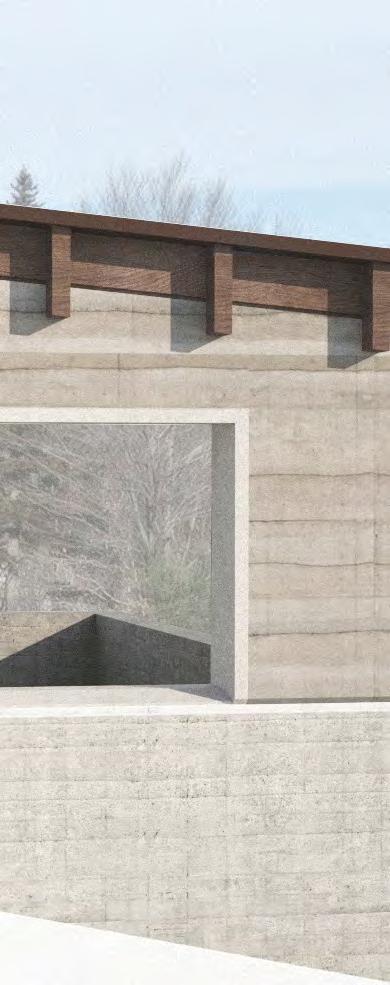
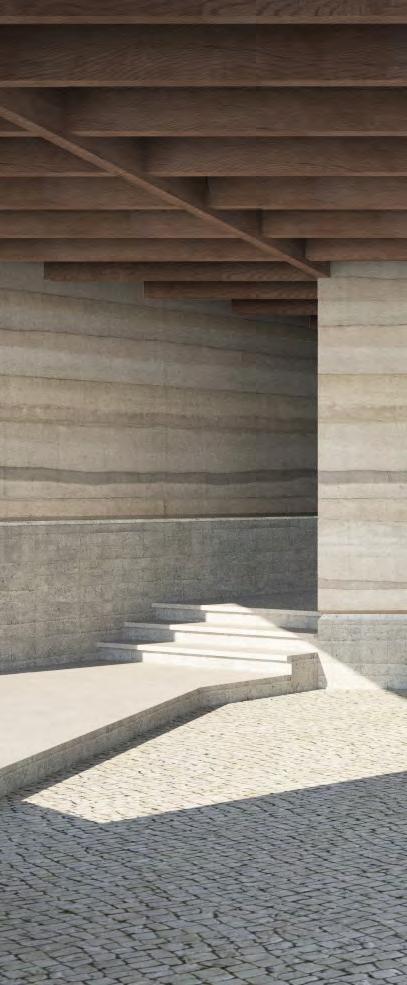
SONO residence is located in a rural area known to be popular cottage country, just a short drive away from Montreal. The design of the single-family dwelling took into consideration the clients’ tight budget while also using unconventional building materials such as rammed earth. Central to the concept was the presence of strong mineral materials as the site itself was so inherently remote and natural. We are also working with a local wood artisan, who sources, cuts and processes the lumber himself.
+ Conceptualized overall building design in collaboration with PM
+ Prepared drawing set for cost estimation to general contractor
1 2 schematic render: entrance schematic render: openings in rammed earth mass 1 ALAIN CARLE ARCHITECTE
2 3 3 schematic render: framed view 6
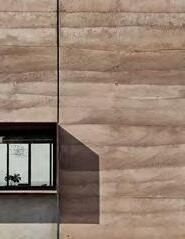
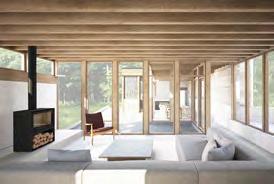
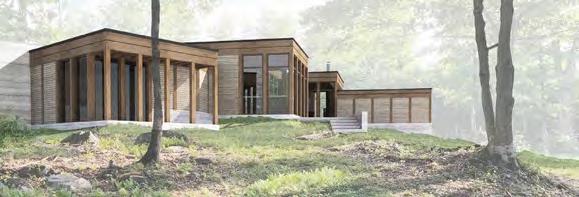
interior render: exterior view schematic floor plan 4 5 rammed earth precedent interior render: living area Plan d’aménagement Échelle 3/32 3643 boul. St-Laurent. Bur. 400 H2X 2V5 MONTRÉAL (QUÉBEC), CANADA 2016 TITRE: ÉCHELLE SONO PLAN D'AMÉNAGEMENT 3/32'' 1'-0'' A101 1. Garage (370 pi.ca) -- 2. Salle mécanique / rangement (70 pi.ca.) -- 3. Entrée mudroom (140 pi.ca.) -- 4. Séjour (400 pi.ca.) 5. Salle à manger (160 pi.ca.) -- 6. Cuisine (275 pi.ca.) -- 7. Cellier / Garde manger (35 pi.ca.) -- 8. Salle de bain 1 (50 pi.ca.) 9. Chambre 1 (190 pi.ca.) -- 10. Terrasse (460 pi.ca.) -- 11. Salle de lavage (45 pi.ca.) -- 12. Chambre 2 (150 pi.ca.) 13 Salle de bain 2 (55 pi.ca.) -- 14. Bureau chambre d’invités (130 pi.ca.) 3 4 14 12 11 13 10 5 6 7 8 9 2 MONTREAL 4----111' - 10"-MUR DE PISÉ-C.6 C.7 FONDATIONSPOUR ASSISE DU MUR DE PISÉ PRÉFABRIQUÉ--MUR DE PISÉ-ARRÊT DU MUR DE PISÉ POSSIBLE RACCORD L'ISOLATION DU MUR PISÉDÉTERMINERPLIAGE MÉTALLIQUE ENCASTRÉMÉTALLIQUE MINIMAL 1/2"TITRE -Montréal (Québec), Canada ÉMISSIONS # PROJET REMARQUES (VOIR NOTES GÉNÉRALES EN PAGE A001)INDIQUÉES AUX DESSINS. - LA MENTION ''À CONFIRMER'' INDIQUE À L'ENTREPRENEUR QU'IL DEVRA ENTRER EN CONTACT AVEC L'ARCHITECTE POUR CONFIRMER LA VALIDITÉ DE-SCELLÉ ET APPROUVÉ PAR LE PROFESSIONNEL CONCERNÉ. NEPASUTILISERPOURCONSTRUCTON (POURCOORDINATON) ÉCHELLE DATE Dessiné No page 36"x48" As indicated RÉSIDENCE SONO Wentworth-Nord, QC 2016 A300 IL SW AC COUPES GÉNÉRALES 2b 3b 4b 5 8 PLANCHER - RDC PRINCIPAL-101'--MURET DE PISÉMUR DE PISÉ - HAUT100' - 0" C.6 C.7POUR ASSISE DU MUR DE PISÉ PRÉFABRIQUÉ--MUR DE PISÉ - HAUT--PLIAGE MÉTALLIQUE ENCASTRÉ ET- DÉTERMINER TITRE 3643 boul. Saint-Laurent - bureau 400 Montréal (Québec), Canada ÉMISSIONS PROJET - L'ENTREPRENEUR DOIT VÉRIFIER SUR PLACE TOUTES LES DIMENSIONS INDIQUÉES AUX DESSINS. - LA MENTION CONFIRMER'' INDIQUE L'ENTREPRENEUR QU'IL DEVRA ENTRERCONCERNÉ AVANT DE PROCÉDER AUX TRAVAUX. - CE DESSIN NE PEUT SERVIR DES FINS DE CONSTRUCTION SCELLÉ ET APPROUVÉ PAR LE PROFESSIONNEL CONCERNÉ. NEPASUTILISERPOURCONSTRUCTON (POURCOORDNATION) ÉCHELLE Vérifié Conçu No page 36"x48" As indicated RÉSIDENCE SONO Wentworth-Nord, QC 2016 A300 IL SW AC COUPES GÉNÉRALES prenom.nom@alaincarle.ca 4d 6 7 6 7 8 building section, typ. rammed earth wall section 7
Residence SMLA is the largest and most high-end single family dwelling that Alain Carle Archicte has ever conceived. Located in the ski town of Mont-Tremblant, this two-storey cedar cladded building was already under construction when I joined. Under the general supervision of the project architect, I was entirely responsible for managing and meeting with the clients to develop their interior design needs. As the project needed to be completed within a tight schedule, I was working towards weekly deadlines during an eight month period. I was also liasing with the general contractor and millworker to produce drawings that were needed while engaging in regular site visits.
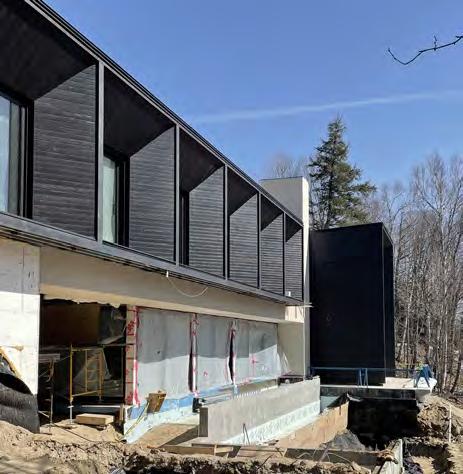
+ Collaborated with clients during weekly meetings to develop bespoke interior design concept
+ Coordinated with consultant teams to produce deliverables within the fast-paced eight month deadline
+ Produced detailed 1:20 interior elevations for millworkers
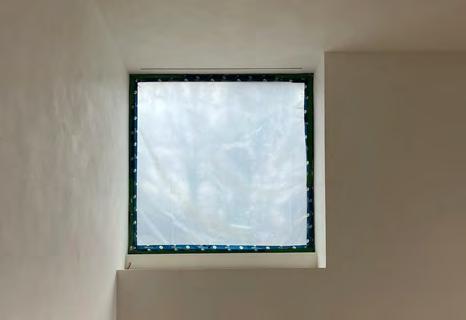
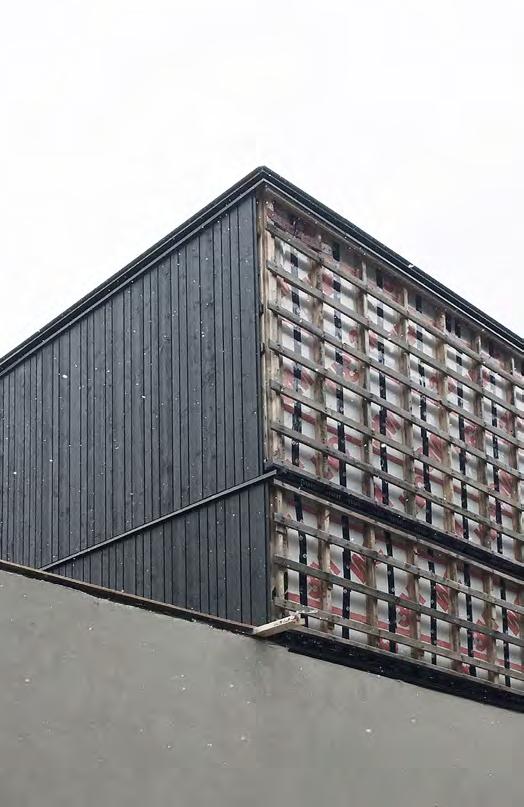
2
1
site photo: window detail site photo: lake elevation
single-family residential under construction / 12 000 sf / 2021 Mont-Tremblant, Québec ALAIN CARLE ARCHITECTE
SMLA Residence
8 2 3 1
3 site photo: cladding detail of second floor volume
interior precedents from schematic presentation screenshots of proposed interiors
4 floor plan, issued for construction
2 3
26'-6" 21'-7" 27'-5" 27'-0" 19'-0" 2'-0" 2'-0" 11'-6" 15'-0" 443 pi2 385 pi2 NOTES SPÉCIFIQUES NOTES GÉNÉRALES 101.A) RANGEMENT RÉCRÉATIF 101.B) SALLE MÉCANIQUE VENTILATION 102.SALLE MÉCANIQUE PISCINE 104.PANTRY SEC 110.SALLE MÉCANIQUE NO. PIÈCES 05. MARGE AVANT, LATÉRALE OU ARRIÈRE 06.A MARGE DE PROTECTION DE MILIEU HUMIDE MH2 (20m + 5m) 07. MARGE DE PROTECTION DE MILIEU HUMIDE MH1 NON-ADJACENT AU LAC TREMBLANT 11. CLOTÛRE DU TERRAIN DE TENNIS, DÉTAILS VENIR 12. MUR DE SOUTÈNEMENT EN BÉTON POUR JONCTION (VOIR PLAN D'ARCHITECTE DE PAYSAGE) 22. CLOTÛRE DE PISCINE DE 4'-0" DE HAUT EN VERRE TREMPÉ, AVEC SABOTS EN ACIER INOXYDABLE 24. SPA EXTÉRIEUR, AVEC COUVERTURE RIGIDE 25. ZONE DE DOUCHE EXTÉRIEURE COUVERTE NIVEAU DU SOL DU TERRAIN, EN VERRE TREMPÉ SUR 24" PARTIR DU NIVEAU TERRASSE, AVEC SABOTS EN ACIER INOXYDABLE ENCASTRÉS DANS LE BÉTON. 06A 16'-8" 5/8" 1'-1 3/8" 5/8" 1'-0" 24'-6" 4'-6" 31'-6" 1'-1 3/8" 15'-0" 24'-0" 8'-0" 2'-0 1/2" 30'-6" 16'-10" 2'-0 1/2" 16'-0" 10'-0" 15/16" NOUVEAU MUR DE BÉTON 1'-8" MUR DE BÉTON PRÉSENT AU CHANTIER 7'-0" AGRANDISSEMENT NOUVEAU MUR DE BÉTON 99'-6 1/2" ÉMISSIONS DATE DESSIN: TITRE: No page: RÉSIDENCE ARCHAMBAULT 396 CHEMIN DESMARAIS, MONT-TREMBLANT QUÉBEC J8E 1E7 # PROJET Entrepreneur Ingénieur structure AC ÉCHELLE par par Conçu par ABM AC 4795, RUE SAINTE-CATHERINE OUEST, BUREAU 302 H3Z 1S8 WESTMOUNT (QUÉBEC), CANADA CONSTRUCTION GARBARINO 514.444.4246 514.731.5654 slaroche@garbarino.ca 720 DES GRANDS-PINS J8E 0B2 MONT-TREMBLANT (QUÉBEC), CANADA GÉNIBOIS 1805 Ingénieur mécanique MONCALCULDECHARGE 514.953.5438 antoine.assaf@videotron.ca SIMON LAROCHE LUC GIASSON, PA LEED, M.Sc.A., P.eng. ANTOINE ASSAF ING. 3643 boul. St-Laurent. Bur. 400 H2X 2V5 MONTRÉAL (QUÉBEC), CANADA Architecture 514. 989.1739 514. 989.1665 info@alaincarle.ca A111 ÉMISPOURTABLEAUDEPORTE 2021-02-08 PLAN DE CONSTRUCTION REZ-DE-JARDIN MONTREAL 11 15 13 11 60'-0" 1'-0" 7'-0" 20'-0" 4'-6" 7'-10" 12'-0" 11.5 205 pi2 7'-0" 55'-0" 7'-8" 62'-8" 5/8" 5/8" 21'-8 3/4" 46'-0" 5/8" 5/8" 30'-8" 11'-6 3/8" 37'-8" 16'-8" 16'-4 1/2" 11'-8" 5'-10" 24'-0" 175 pi2 7 5/8" 11'-6 3/8" 5/8" 11'-6 3/8" 5/8" 11'-6 3/8" 5/8" 11'-6 3/8" 5/8" 11'-6 3/8" 1/4" 2'-0" 1'-0" 14'-1 1/2" NOTES SPÉCIFIQUES A- VOIR PLAN D'ARPENTEUR POUR DONNÉES SPÉCIFIQUES SUR LE TERRAIN NOTES GÉNÉRALES 200.VESTIBULE D'ENTRÉE 201.MUDROOM 205.SALLE-DE-BAIN COMMUNE 206.CHAMBRE D'INVITÉ 207.CHAMBRE D'INVITÉ 207.B SALLE DE BAIN INVITÉ 209.BUANDERIE 210.B SALLE DE BAIN D'ENFANT 212.CHAMBRE DES MAÎTRES 212.B SALLE DE BAIN DES MAÎTRES 212.C WALK-IN 7'-3 1/2" 1/2" 4'-6" 1/2" 1'-0 1/2" 1/2" 7'-0" 3'-8" ±6'-4" 3'-8" ±6'-0" ÉMISSIONS DATE DESSIN: TITRE: No page: RÉSIDENCE ARCHAMBAULT 396 CHEMIN DESMARAIS, MONT-TREMBLANT QUÉBEC J8E 1E7 # PROJET Entrepreneur Ingénieur structure AC ÉCHELLE par par Conçu par ABM AC 4795, RUE SAINTE-CATHERINE OUEST, BUREAU 302 H3Z 1S8 WESTMOUNT (QUÉBEC), CANADA CONSTRUCTION GARBARINO slaroche@garbarino.ca 720 DES GRANDS-PINS J8E 0B2 MONT-TREMBLANT (QUÉBEC), CANADA GÉNIBOIS 1805 luc@genibois.com Ingénieur mécanique MONCALCULDECHARGE antoine.assaf@videotron.ca SIMON LAROCHE LUC GIASSON, PA LEED, M.Sc.A., P.eng. ANTOINE ASSAF ING. 3643 boul. St-Laurent. Bur. 400 H2X 2V5 MONTRÉAL (QUÉBEC), CANADA Architecture info@alaincarle.ca A112 PLAN CONSTRUCTION 2E ÉTAGE ÉMISPOURTABLEAUDEPORTE 2021-02-08 5 4 9
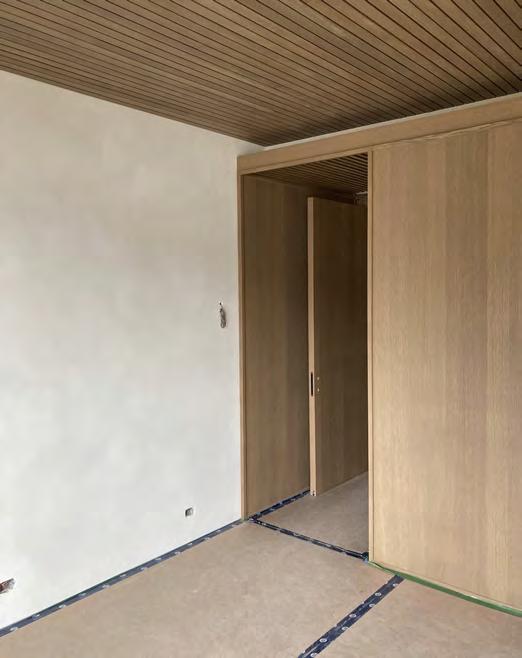
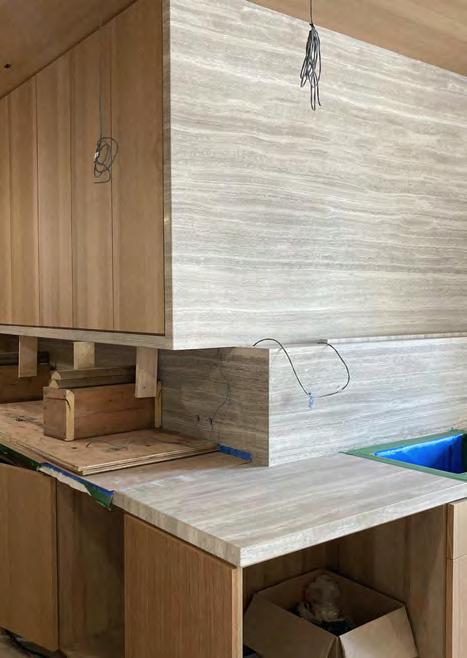
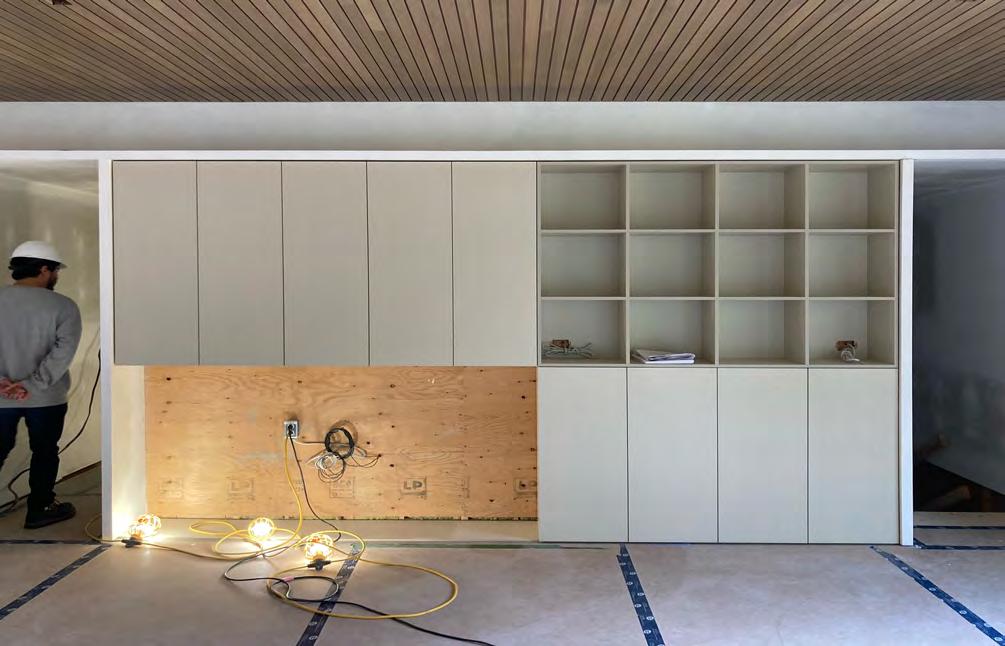
ALAIN CARLE ARCHITECTE
2
3
1
site photo: kitchen backsplash site photo: guest room threshold millwork
10 1 2
3 site photo: childrens’ playroom millwork
master bedroom (under construction): bathroom plan and custom bedframe details clubroom (under construction): bar elevation and plans
MONTREAL 3 4
NOTES 1. PL63 PLACER AU SOUS-SOL, SI POSSIBLE. SI PAS POSSIBLE, PLACER DANS LE RANGEMENT COMME CE QUI EST DESSINÉ. 2. MURS AVEC ISOLATION À CONSTRUIRE AUTOUR DU CONDUIT. 3. LA TAILLE DU LUMINAIRE VENIR. 4. GUIDE DE PORTE COULISSANTE FLOTANTE, AU SOL. 5. PRISE ÉLECTRIQUE CACHÉE DANS L'ÉBÉNISTERIE AVEC GOMMET TRIMLESS EN BOIS. 6. CADRE DE PORTE DISSIMULÉ SOUS FINI DE GYPSE ET PEINTURE (MURS PLAFOND). EQ54 PL48 PL57 PL58 PL61 PL50 PL51 PL52 D9 PL59 PL63 PL63 PL59 PL56 PL60 PL56 PL59 PL46a PL54 PL55 PL53 PL50 PL51 CL PL44 ALIGNÉ 1/8" 11'-1 1/2" 1/2" PL59 EQ23 7/8" 2'-6 7/8" 5/8" 5'-0 3/4" 3/8" 3'-4 3/16" EQ58 EQ58 4'-8 13/16" 3'-11 13/16" R3" R3" EQXX EQXX 1/4" 4'-0 13/16" 4'-0 13/16" PR-5 PXX PL14 PXX ÉMISSIONS DATE DESSIN: TITRE: No page: RÉSIDENCE ARCHAMBAULT 396 CHEMIN DESMARAIS, MONT-TREMBLANT QUÉBEC J8E 1E7 TITRE ARCHITECTURE # PROJET Vérifié AC ÉCHELLE Dessiné Conçu AC WESTMOUNT (QUÉBEC), CANADA CONSTRUCTION GARBARINO 514.731.5654 slaroche@garbarino.ca MONT-TREMBLANT (QUÉBEC), CANADA GÉNIBOIS 1805 C 819.681.4364 819.717.1395 luc@genibois.com MONCALCULDECHARGE antoine.assaf@videotron.ca SIMON LAROCHE LUC GIASSON, PA LEED, M.Sc.A., P.eng. ANTOINE ASSAF ING. MONTRÉAL (QUÉBEC), CANADA 514. 989.1665 info@alaincarle.ca A416 1" = 1'-0" PLAN CHAMBRE DES MAÎTRES PLAN LIT (MAÎTRE) 01 PLAN - LIT (MAÎTRE) 03 ÉLÉV LIT (MAÎTRE) 04 ÉLÉV LIT (MAÎTRE) 05 ÉLÉV LIT (MAÎTRE) 06 PLAN LIT (MAÎTRE) 02 BO-2 BO-2 BO-2 COUPE LIT (MAÎTRE) A417.2 07 MEL-5 MEL-5 ECHELLE: 1'-0" DÉTAIL LIT (MAÎTRE) A417.2 08 EQ59 EQ59 2" 1" 1/2" lattice 5/8" panel 3/4" 1/2" lattice 5/8" 5/8" 7/8" ÉMISSIONS RÉSIDENCE ARCHAMBAULT 396 CHEMIN DESMARAIS, MONT-TREMBLANT QUÉBEC J8E 1E7 TITRE ARCHITECTURE # PROJET Entrepreneur Ingénieur structure 4795, RUE SAINTE-CATHERINE OUEST, BUREAU 302 H3Z 1S8 WESTMOUNT (QUÉBEC), CANADA CONSTRUCTION GARBARINO 514.444.4246 514.731.5654 slaroche@garbarino.ca J8E 0B2 MONT-TREMBLANT (QUÉBEC), CANADA GÉNIBOIS 1805 C 819.681.4364 819.717.1395 luc@genibois.com Ingénieur mécanique MONCALCULDECHARGE 514.953.5438 antoine.assaf@videotron.ca LUC GIASSON, PA LEED, M.Sc.A., P.eng. H2X 2V5 MONTRÉAL (QUÉBEC), CANADA 514. 989.1739 514. 989.1665 info@alaincarle.ca ECHELLE: ÉLÉV INT CLUBROOM A412 02 ÉLÉV INT CLUBROOM A412 01 ECHELLE: ÉLÉV INT CLUBROOM A412 03 PL34 PL35 1'-8" 1/4" 1/8" 1/8" 1'-6" 1'-4" 1/4" 1/2" 1/2" 1'-10 1/2" EQ13 EQ13 EQ13 LB2 LB2 LB2 LB2 EQ13 PL38 EQ10 EQ10 PL37 3'-0 1/2" 1/2" 10" 1/2" EQ15 1'-2" 100' 0" 8'-2 3/4" 7'-2 3/4" 1" 7'-2 3/4" 100' 0" 6'-0" 3/4" 1/2" 3'-0 1/2" 7'-7 1/8" PL33 1/4" 1'-1 3/4" 1'-2 1/4" PL37 1" 1'-6" 8'-0 3/4" 3'-0" BO-2 BO-2 BO-3 1'-4" R1" R1/4" 1/2" 4" VE-2 85" TV RELIER LES DEUX 1'-2" 5'-6" 6" 6'-0" 1'-2" EQ16 N2 N2 EQ14 EQ15 EQ17 EQ18 EQ20 3 4 ECHELLE: PLAN CLUBROOM A411.1 01 P 10 N M J 1'-0" 16'-8" 1'-0" PL33 PL35 PL36 PL34 PL38 PL33C 3/4" 2'-10" K 1'-11 3/8" 2'-5 3/16" 2'-5 3/16" 1'-10 15/16" 1'-10 15/16" 3'-3 1/4" 2'-2" 2'-11 5/8" 2'-4 1/4" 2'-2 3/4" 1'-11 3/8" 3/8" 2 1/8" 11" 5'-7 5/8" 4'-9 1/2" 1/4" 2'-1 1/4" 2'-1 1/4" 1'-5 3/8" 1/4" 4'-0 7/8" 2'-0 1/4" 2'-1 1/16" 2'-1 1/16" 2'-1 1/16" 2'-1 1/16" 1'-6" 16'-0 5/8" 1'-0" 2'-3" 21'-7 1/8" 1/4" 1'-11 3/8" 5/8" 5/8" 1/4" 5/8" (BORD DU BAR ET PLAFOND) 5/8" 9" FACE D'ÉBÉNISTERIE AXE 2'-6 13/16" 2'-6 13/16" 2'-6 13/16" 5/8" 2'-6" 6'-3 11/16" EQ16 NOTES 1. LUMINAIRE TOM DIXON MELT, VOIR DESSINS ÉLÉCTRIQUES 2. COORDONNER SOFA AVEC LE TAPISSIER 3. STRUCTURE SUSPENDUE EN MÉTAL, ÉCLAIRAGE LED INTÉGRÉ ACOUSTIQUES 5. PERFORATIONS EN BRONZE POUR LES 6. ÉCLAIRAGE LED 7. POIGNÉES EN BRONZE SUR MESURE 8. REPOSE-PIED, RAIL EN BRONZE 9. 85" TÉLÉVISION 10. VENTILATEUR PERSONNEL MONTÉ AU PLAFOND, SPEC À VENIR 11. SUBWOOFER DE LA TV PAR ENVIRONNEMENT. VOIR LES PLANS DE DOMOTIQUE. 12. PLINTHE ENCASTRÉE POUR L'ÉQUIPEMENT 13. ÉQUIPEMENT DJ, VOIR LES SPECS BOIS PLACAGE DE CHÊNE BLANC BO-3BOIS ANTHRACITE (GRIS/NOIR) BO-5 BOIS ACOUSTIQUE MI-1MIROIR MT-4 BRONZE OU ÉP.) PR-3 MARBRE VE-1 VERRE VE-2 VERRE CANNELÉ ÉMISSIONS DATE DESSIN: 2021-02-26 TITRE: No page: RÉSIDENCE ARCHAMBAULT 396 CHEMIN DESMARAIS, MONT-TREMBLANT QUÉBEC J8E 1E7 Vérifié AC ÉCHELLE par Dessiné par Conçu par ABM AC 4795, RUE SAINTE-CATHERINE OUEST, BUREAU 302 H3Z 1S8 WESTMOUNT (QUÉBEC), CANADA C 514.444.4246 T 514.731.5654 slaroche@garbarino.ca 720 DES GRANDS-PINS J8E 0B2 MONT-TREMBLANT (QUÉBEC), CANADA GÉNIBOIS 1805 luc@genibois.com 514.953.5438 antoine.assaf@videotron.ca LUC GIASSON, PA LEED, M.Sc.A., P.eng. 3643 boul. St-Laurent. Bur. 400 H2X 2V5 MONTRÉAL (QUÉBEC), CANADA 514. 989.1739 514. 989.1665 info@alaincarle.ca A411.1 PLAN - CLUBROOM & BAR 11
milos vegas
interior fit-out, hospitality completed (2020) / 10 000 sf
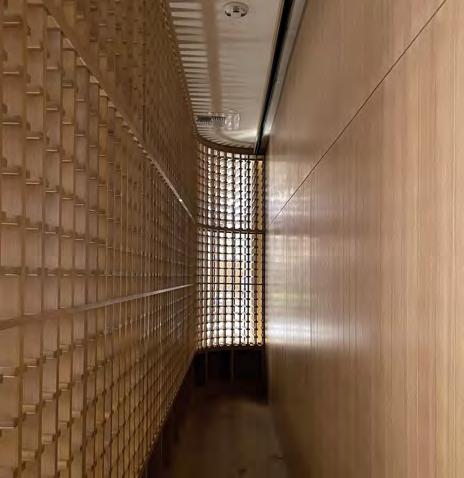
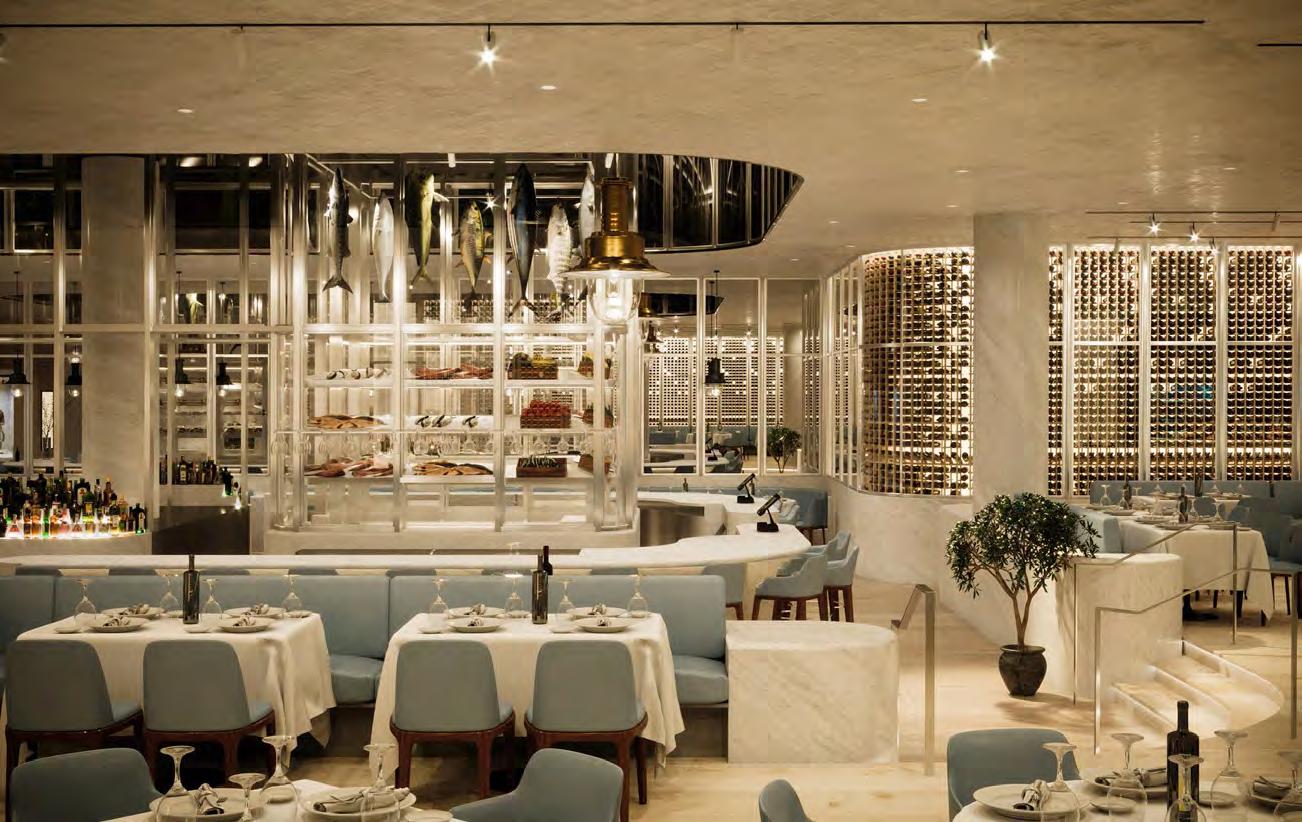
Las Vegas, USA
Estiatorio Milos is a high-end chain of Greek restaurants known for its fresh seafood and celebrity clientele. With its original location in Montreal, Milos has now expanded to multiple American cities, including in Las Vegas, at The Venetian. While I worked under the direction of a project architect, I was wholly responsible for issuing and producing integrated architectural drawing sets, from schematic design to construction drawings. I was also an active member of during coordination meetings with the local architectural team and liased with the consultant team.
+ Prepared schematic to detailed construction drawings, along with client presentations
+ Developed FFE spec with project architect
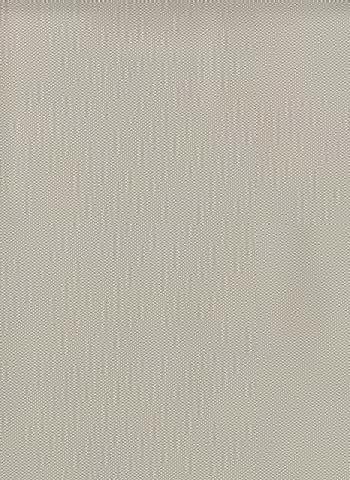
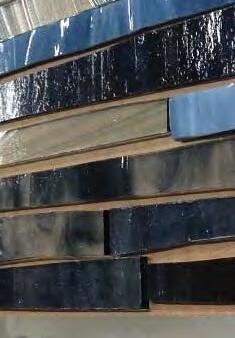
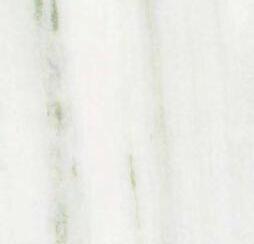
+ Coordinated with consultant teams to produce deliverables within the fast-paced eight month deadline
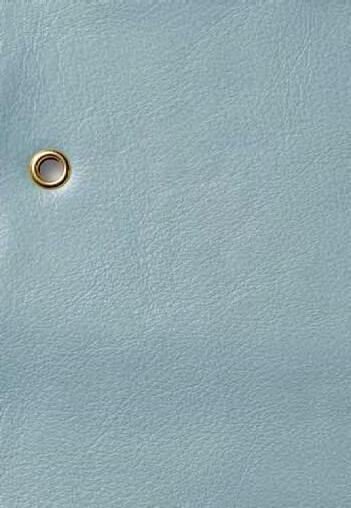
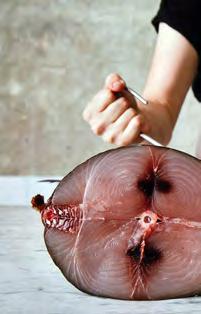
Engineered oak by Dinesen Floor MAIN MATERIALS
Cladding for bar, FOH kitchen, columns, restrooms
SAMPLE BOARD MAIN MATERIALS
From dining room,
Elderman LeatherDream CowMalibu Blue Blue by Mixed Up Mosaic FOH kitchen
NailheadWhite Sands by Perrenials Banquette upholstery
12
3 interior render: fish tower
1 2
ALAIN CARLE ARCHITECTE 2 3 1
mood palette site photo: wine cellar under construction











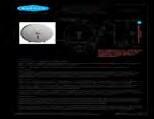
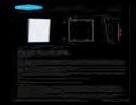









FUTURE H J K 24 25 26 27 30'-0" 30'-0" 30'-0" 100 RAW BAR DINING/ VEG/DESSERT 105 DINING FOH KITCHEN WINE STORAGE FUTURE RESTAURANT DELMONICOS 102 107A CIRCULATION CIRCULATION W-13 W-13 W-06 ℄ ℄ ℄ 10'-1 1/2" EQ. EQ. EQ. 10'-1 1/2" 5'-7 1/2" 5'-7" 9'-11 3/4" ℄ 6" ℄ ℄ ℄ 5'-1 1/2" 4'-2 3/4" 33'-0" 5'-10 3/4" 6'-0 1/4" 17'-5 1/2" 16'-10 1/4" 4'-8 1/4" 12'-2" 4'-2" 2'-2" 2'-2" 2'-2" 33'-2" 1'-5 1/2" EQ. EQ. 21'-2" ℄ EQ. EQ. EQ. EQ. 4'-1" 4'-1" 21'-2" 8'-11" 3'-4 1/2" 1'-11 3/4" EQ. EQ. 5'-0" 4'-2" 4'-2" 2'-2" 4'-4" 2'-3" 3'-2 1/4" 3'-0" 2'-0" 4'-1 3/4" 1'-6" 4'-5 1/2" 1'-9" 1'-9" 5'-11 1/2" 8'-8" 8'-1" 2'-3" 1'-9" 1'-9" 5'-0 1/2" EQ. EQ. EQ. EQ. 5'-0 1/2" EQ. EQ. 2'-10 1'-31/2" 1/2" 3'-9" 3'-10" 1'-9" 1'-5" 6" 6" 5'-10" 1'-9 1/2" 7'-3 1/2" 3'-9" 10'-0 1/2" 4'-5" 5'-7 1/2" 11'-9" 9'-5 1/2" 10'-5 1/2" 9'-5" 7'-6" 7'-6" 5'-9" EQ. 10'-9" EQ. EQ. 4'-0" 16'-2" 3'-7" 6'-11" 2'-6" 2'-6" 1'-11" 5'-0" 5'-0" 2'-6" 2'-6" 3'-9" 1'-11" 5'-0" ℄ 3" 3'-11" EQ. EQ. EQ. EQ. 2'-2 1/2" EQ. EQ. EQ. EQ. 16'-0" 4'-7" ℄ 4'-2 1/2" 4'-0" 4'-0" 2'-11/2" EQ. 2'-1" 1'-0" + 109'-2" C-06 + 100'-8" C-04 + 100'-8" C-04 + 101'-8" C-03 6 4'-0" 4'-2 1/2" 3'-11 1/2" 1'-4 1/2" 1'-0" EQ. EQ. EQ. 2'-0" EQ. EQ. 7'-6" 7'-6" 2'-0" EQ. EQ. EQ. EQ. EQ. EQ. EQ. EQ. EQ. EQ. EQ. EQ. W-13 3'-6" 2'-0" 2'-9" 5'-10" 5'-10" 1'-11 3/8"1'-9 1/4" 1'-5 3/4" 1'-9 1/4" 2'-1 1/2" 2'-0" 4'-4" 2'-2" EQ EQ EQ EQ 1'-4 1/4" 2'-2 1/2" 2'-6" 2'-2" 6'-6" 7'-11 9/16" 2'-2" 4'-2" 6'-6" 2'-2" 4'-4" EQ. EQ. EQ. EQ. 4'-1" 4'-1" 4'-4" 2'-6" 4'-9 3/8" 2'-6''TYP 4'-2 3/4" 8'-1 3/16" 8'-0 7/8" 1'-3 3/8" 2'-6'' TYP 2'-85/16" 2'-10 3/4" 2'-0 1/8" ENLARGED PLAN - FRONT OF HOUSE ID220 01 GENERAL NOTES A. SEE ID-002 FOR GENERAL NOTES. CONSTRUCTION NOTES 1. DROPPED CEILING, SEE KITCHEN DESIGNER FOR DETAILS. 2. TYPICAL CEILING MOUNTED SECURITY CAMERA. 3. TYPICAL FIRE ALARM SPEAKER/STROBE. MECHANICAL DWGS. 6. TYPICAL EXIT SIGNAGE AND LIGHTING. 7. TYPICAL ALL LIGHT FIXTURE, AIR SUPPLY AND AIR DIFFUSERS IN FOH KITCHEN CEILING (C-03) TO BE FINISH WITH CUSTOM COLOUR GREY ALUMINUM (RAL 9007) ID-302 01 ID-301 01 ID-300 ID-302 ID-300 ML IL MAS: 19-155 CONSULTANT: ACA THE ENETIAN RESORT HOTEL CASINO V VENETIAN RESORT HOTEL CASINO RESTAURANT: PROJECT BLUE 3355 LAS VEGAS BLVD., LAS VEGAS, NV 89109 TEL:(702) 414-1000 FAX: (702) 414-4994 architecture studio 5975 Edmond Street Las Vegas, NV 89118 T: 702.322.1177 F: 702.322.1188 DATE: PROJECT NAME: CONSULTANT: SEAL: 2 1 3 4 5 6 7 8 9 DRAWINGS AS INSTRUMENTS OF SERVICE ARE THE PROPERTY OF MOSER ARCHITECTURE STUDIO AND ANY USE OR REPRODUCTION IN WHOLE OR IN PART WITHOUT WRITTEN CONSENT IS STRICTLY PROHIBITED. DRAWINGS AND SPECIFICATIONS REMAIN THE PROPERTY OF THE DESIGN PROFESSIONAL. COPIES OF THE DRAWINGS AND SPECIFICATIONS RETAINED BY THE CLIENT MAY BE UTILIZED ONLY FOR HIS USE AND FOR OCCUPYING THE PROJECT FOR WHICH THEY WERE PREPARED, AND NOT FOR CONSTRUCTION OF ANY OTHER PROJECTS. 3643 boul. St-Laurent. Bur. 400 H2X 2V5 MONTRÉAL (QUÉBEC), CANADA 514. 989.1739 info@alaincarle.ca CCBD COMMENTS 09/04/2020 OWNER VE/CHANGES (09/04/2020) ENLARGED REFLECTED CEILING PLAN FRONT OF HOUSE ID-220.00 ID-301 02 RECESSED ADJUSTABLE WALL, ARTIFACT, BAR, TABLE ACCENT: BAR ACCENT ACCENT: HOST TABLE RECESSED ADJUSTABLE BAR ACCENT ACCENT: ART ACCENT, GENERAL RECESSED ADJUSTABLE ACCENT: PUBLIC RESTROOMS LINEAR LED LIGHT STRIP: BAR CEILING GLOW MOUNTED ACCENT: DISPLAY, KITCHEN ACCENT DINING ROOMS RECESSED ADJUSTABLE LINEAR LED LIGHT STRIP: LINEAR LED LIGHT STRIP: CEILING COVE LIGHTING WALL SCONCE 2 2 2 2 CONSTRUCTION NOTES 1. 3/4'' THICK MARBLE COUNTERTOP WITH A SIDE AND 2" MITERED EDGE ON THE BOH SIDE OF BAR. (ST-01) 2. 1/2'' THICK CORIAN FASCIA STRAIGHT EDGES. 3. 1/2'' HIGH REVEAL ON EXPOSED DIE WALL TO BE FINISHED WITH 1/4''X1/2'' SOLID WHITE OAK. CLEAR FINISH. MATTE LAQUERED. COLOR TO MATCH DINESEN FLOOR. 4. MARBLE COUNTERTOP EDGES OF SEATING BAR TO BE LAMINATED (4 LAYERS OF ST-01) FULL BULLNOSE EXCEPT FOR THE EXTERNAL 5. TYPICAL: DIE WALL BY FS ON BAR EQUIPMENT. 6. TYPICAL: EXPOSED DIE WALL BY FS. FINISH TO 8. TYPICAL FASCIA GLOW (LB), LINEAR LED LIGHT DETAILS. 9. TYPICAL CUSTOM METAL WORK. BRUSHED STAINLESS STEEL FOOT RAIL. 1''X1'' SQUARE HSS 10. TYPICAL BACKBAR FRAMING AND FINISH BY ID COORDINATED WITH LC AND FS. FASCIA FINISHED WITH MT-02. 12. TYPICAL SLAB SEAM 13. TYPICAL 6" DRINK RAIL BY GC. KITCHEN EQUIPMENT. 3 BOTH SIDES. UNDERSIDE OF COUNTERTOP. (HUMPHOOKS, HHS-SILVER) MATCH SURROUND. THICK PENTELIKON MARBLE THICK CORIAN SLAB BRUSHED STAINLESS STEEL CLEAR GLASS (SINGLE GLAZED) FINISHES ST-01 MT-02 GL-02 ST-02 DIMENSIONS. SEE A003 FOR FURTHER LAYOUT ARE FOR INFORMATION ONLY. GC IS AND BLOCKING FOR PARTITIONS OR ANY AOR. WHITE GYPSUM BOARD OR ANY WHITE SURFACE WALL PARTITIONS AND HORIZONTAL ON TYPICAL BAR PLAN ID455 01 SCALE: 1/2''=1' TYPICAL BAR ELEVATION ID455 02 12'-3" DESIGNER 6'-0" 5'-1" 1'-2" ID455 ST-01 R1'-2" SEE KITCHEN ST-02 ST-02 ST-02 MT-02 MT-02 ST-01 ST-01 ST-01 ST-01 MT-02 MT-02 MT-02 03 ID455 TYPICAL BAR ELEVATION ID455 03 ST-01 2'-4 5/16" ℄ 3'-4" 3'-6" 3'-2" ST-01 3'-4" 2" 3'-6" ID440 7'-6 1/2" 6" 2'-2" 6" SCALE: 1-1/2''=1' TYPICAL BAR SECTION ID455 05 15 10 1/2" 1/2" 16 B. SEE ID-003 FOR LEGEND AND ADA COMPL. C. SEE ID-120 FOR REFLECTED CEILING PLAN. F. SEE ID-601 FOR BASEBOARD DETAILS. ST-01 TYPICAL BAR ELEVATION ID455 04 04 04 03 ID455 SCALE: 1-1/2''=1' TYPICAL BAR SECTION (ADA SEATING) ID455 06 ID455 1'-0" R6" R6" 3'-2" MT-02 MT-02 ID455 2'-9 5/8" 3'-6" 3" 2'-3" 11 1/2" 1/2" 2'-4" 10 1/2" ST-02 ST-01 5 1/2" 1/2" 1/2" 3/4" 1/2" 17 2'-10" 2'-3" 1/2" 1/2" 5 3/4" 1/2" 7/8"1 1/16"2 5/8" ML IL MAS: 19-155 CONSULTANT: ACA THE ENETIAN RESORT HOTEL CASINO V VENETIAN RESORT HOTEL CASINO RESTAURANT: PROJECT BLUE 3355 LAS VEGAS BLVD., LAS VEGAS, NV 89109 TEL:(702) 414-1000 FAX: (702) 414-4994 architecture studio T: 702.322.1177 F: 702.322.1188 SHEET NUMBER: ISSUE REVISIONS: PROJECT NAME: 2 1 3 4 5 6 7 8 9 DRAWINGS AS INSTRUMENTS OF SERVICE ARE THE PROPERTY OF MOSER ARCHITECTURE STUDIO AND ANY USE OR REPRODUCTION IN WHOLE OR IN PAR WITHOUT WRITTEN CONSENT IS STRICTLY PROHIBITED. DRAWINGS AND SPECIFICATIONS REMAIN THE PROPERTY OF THE DESIGN PROFESSIONAL. COPIES OF THE DRAWINGS AND SPECIFICATIONS RETAINED BY THE CLIENT MAY BE UTILIZED ONLY FOR HIS USE AND FOR OCCUPYING THE PROJECT FOR WHICH THEY WERE PREPARED, AND NOT FOR CONSTRUCTION OF ANY OTHER PROJECTS. NAC 623.780 3643 boul. St-Laurent. Bur. 400 MONTRÉAL (QUÉBEC), CANADA info@alaincarle.ca CCBD COMMENTS 09/04/2020 OWNER VE/CHANGES (09/04/2020) TYPICAL BAR DETAILS ID-455.00 15. TYPICAL BAR PURSE HOOK, MOUNTED TO UNDERSIDE OF COUNTERTOP. (HUMPHOOKS, HHS-SILVER) MATCH SURROUND. THICK PENTELIKON MARBLE SLAB THICK CORIAN SLAB BRUSHED STAINLESS STEEL CLEAR GLASS (SINGLE GLAZED) FINISHES ST-01 MT-02 GL-02 ST-02 SCALE: 1/2''=1' TYPICAL BAR ELEVATION ID455 02 TYPICAL BAR ELEVATION ID455 03 ST-02 ST-01 ST-01 12 3'-4" 3'-6" SCALE: 1-1/2''=1' TYPICAL BAR SECTION ID455 05 16 ST-01 ST-01 TYPICAL BAR ELEVATION ID455 04 SCALE: 1-1/2''=1' TYPICAL BAR SECTION (ADA SEATING) ID455 06 3'-6" 3" 2'-3" 11 1/2" 1/2" 2'-4" 10 1/2" ST-02 ST-01 1/2" 1/2" 5 1/2" 3/4" 1/2" 2'-10" 2'-3" 1/2" 1/2" ST-02 15 3/4" 1/2" 5 7/8" 1 1/16" 2 5/8" ML IL MAS: 19-155 CONSULTANT: ACA THE ENETIAN RESORT HOTEL CASINO V VENETIAN RESORT RESTAURANT: PROJECT 3355 LAS VEGAS BLVD., LAS TEL:(702) 414-1000 SHEET NUMBER: ISSUE REVISIONS: 2 1 3 4 5 6 7 8 9 DRAWINGS AS INSTRUMENTS OF SERVICE ARE THE PROPERTY OF MOSER ARCHITECTURE STUDIO AND ANY USE OR REPRODUCTION IN WHOLE OR IN PART WITHOUT WRITTEN CONSENT IS STRICTLY PROHIBITED. DRAWINGS AND SPECIFICATIONS REMAIN THE PROPERTY OF THE DESIGN PROFESSIONAL. COPIES OF THE DRAWINGS AND SPECIFICATIONS RETAINED BY THE CLIENT MAY BE UTILIZED ONLY FOR HIS USE AND FOR OCCUPYING THE PROJEC FOR WHICH THEY WERE PREPARED, AND NOT FOR CONSTRUCTION OF ANY OTHER PROJECTS. NAC 623.780 CCBD COMMENTS 09/04/2020 OWNER VE/CHANGES (09/04/2020) TYPICAL BAR DETAILS ID-455.00 FUTURE H K L 30'-0" 30'-0" 30'-0" 30'-0" 24 25 26 27 30'-0" 30'-0" 30'-0" ENTRY 100 OYSTER/ DINING/ VEG/DESSERT DISPLAY 105 DINING ROOM 104 FOH KITCHEN 106 STORAGE 107B DELMONICOS BAR 102 WINE CELLAR 107A PUBLIC CIRCULATION CIRCULATION W-13 W-13 W-06 ℄ ℄ ℄ 10'-1 1/2" EQ. EQ. EQ. 10'-1 1/2" 9'-11 3/4" 5'-0" ℄ ℄ ℄ ℄ 5'-1 1/2" 4'-2 3/4" 5'-10 3/4" 6'-0 1/4" 17'-5 1/2" 1'-8" 16'-10 1/4" 4'-8 1/4" 12'-2" EQ. EQ. EQ. EQ. EQ. EQ. EQ. EQ.EQ. 4'-2" 2'-2" 2'-2" 2'-2" 33'-2" 1'-5 1/2" EQ. EQ. 21'-2" ℄ EQ. EQ. EQ. EQ. 4'-1" 4'-1" 21'-2" 8'-11" 3'-4 1/2" EQ.EQ. 2'-6" EQ. EQ. 5'-0" 5'-0" 4'-2" 1'-3" 4'-2" 1'-3" 33'-0" 4'-0" 6'-0 1/4" EQ. 2'-2"4'-4" 2'-3" 3'-2 1/4" 3'-0" 2'-0" EQ.EQ. 5'-8 3/4" 4'-1 3/4" 1'-9" 1'-9" 5'-11 1/2" 8'-8" 8'-1" 2'-3" 1'-9" 1'-9"1'-9" 1'-9" 5'-0 1/2" EQ. EQ. EQ. EQ. 5'-0 1/2" 50'-1" EQ. EQ. 2'-10 1'-31/2" 1/2" 3'-9" 3'-10" 2'-7" 6" 5'-10" 1'-9 1/2" 7'-3 1/2" 3'-9" 10'-0 1/2" 4'-5" 5'-7 1/2" 11'-9" 9'-5 1/2" 10'-5 1/2" 9'-5" EQ.EQ.EQ.EQ 7'-6" 7'-6" 5'-9" EQ. 10'-9" EQ. EQ. 4'-0" 16'-2" 2'-6" 2'-6" 1'-11" 2'-6" 1'-11" 5'-0" 5'-0" 5'-0" 2'-6" 2'-6" 2'-6" 3'-9" 1'-11" 5'-0" ℄ 2'-0 1/2" 3'-11" EQ. EQ. EQ. EQ. 2'-2 1/2" 18'-2 1/2" EQ. EQ. EQ. EQ. 16'-0" 4'-7" ℄ 6'-0" 4'-2 1/2" 4'-0" 4'-0" W-13 2'-11/2" EQ. 2'-1" 1'-0" + 101'-8" C-03 + 101'-8" C-03 C-01 + 109'-2" C-06 + 105'-2" C-06 + 109'-2" C-06 + 105'-2" C-02 + 105'-2" C-04 + 102'-8" C-05 + 100'-8" C-04 + 100'-8" C-04 4 4'-10" 4'-0" 4'-0" 4'-0" 4'-2 1/2" 3'-11 1/2" 2'-2" 1'-4 1/2" W-13 W-13 EQ. EQ. EQ. 2'-0" EQ. EQ. 7'-6" 7'-6" 2'-0" 1'-1 1/2" EQ.EQ.EQ. EQ.EQ.EQ. EQ.EQ.EQ. EQ.EQ.EQ. 6'-6" 5'-0" 5'-0" 5'-0" 6'-6" W-13 3'-6" 1'-11 3/8"1'-9 1/4" EQEQEQEQEQEQEQ 17'-6 7/8" EQ. EQ. 1'-5 3/4" 1'-9 1/4" 2'-1 1/2" 2'-0" 4'-4"2'-2" EQEQEQEQ 1'-4 1/4" 2'-2 1/2" 2'-6" 2'-6'' 2'-2" 6'-6" 7'-11 9/16" 2'-2" 3'-0" 4'-2" 6'-6" 2'-2" 4'-4" EQ EQ EQEQ EQ. EQ. EQ. EQ. 4'-1" 4'-1" 4'-4" 2'-6" 4'-9 3/8" 3'-6 9/16" 2'-6''TYP 4'-2 3/4" 6'-11" 8'-1" 8'-1 3/16" 8'-0 7/8" 1'-3 3/8" 6'-7 13/16" 2'-6'' TYP 2'-85/16" 2'-10 3/4" 2'-0 1/8" SCALE: 1/4''=1' ENLARGED PLAN - FRONT OF HOUSE ID220 01 GENERAL NOTES A. SEE ID-002 FOR GENERAL NOTES. CONSTRUCTION NOTES 1. DROPPED CEILING, SEE KITCHEN DESIGNER FOR DETAILS. 2. TYPICAL CEILING MOUNTED SECURITY CAMERA. 3. TYPICAL FIRE ALARM SPEAKER/STROBE. 5. TYPICAL FIRE SPRINKLER HEAD. 6. TYPICAL EXIT SIGNAGE AND LIGHTING. 7. TYPICAL ALL LIGHT FIXTURE, AIR SUPPLY AND AIR DIFFUSERS IN FOH KITCHEN CEILING (C-03) TO BE FINISH WITH CUSTOM COLOUR GREY ALUMINUM (RAL 9007) ID-302 01 ID-301 01 ID-300 02 02 ID-300 01 ML IL MAS: 19-155 CONSULTANT: ACA THE ENETIAN V VENETIAN RESORT HOTEL CASINO RESTAURANT: PROJECT BLUE 3355 LAS VEGAS BLVD., LAS VEGAS, NV 89109 TEL:(702) 414-1000 FAX: (702) 414-4994 architecture studio 5975 Edmond Street Las Vegas, NV 89118 T: 702.322.1177 F: 702.322.1188 REVIEWED BY CHECKED BY: ISSUE REVISIONS: PROJECT NAME: CONSULTANT: 2 1 3 4 5 6 7 8 DRAWING NAME: PROJECT NUMBER: 9 DRAWINGS AS INSTRUMENTS OF SERVICE ARE THE PROPERTY OF MOSER ARCHITECTURE STUDIO AND ANY USE OR REPRODUCTION IN WHOLE OR IN PART WITHOUT WRITTEN CONSENT IS STRICTLY PROHIBITED. DRAWINGS AND SPECIFICATIONS REMAIN THE PROPERTY OF THE DESIGN PROFESSIONAL. COPIES OF THE DRAWINGS AND SPECIFICATIONS RETAINED BY THE CLIENT MAY BE UTILIZED ONLY FOR HIS USE AND FOR OCCUPYING THE PROJECT FOR WHICH THEY WERE PREPARED, AND NOT FOR CONSTRUCTION OF ANY OTHER PROJECTS. 3643 boul. St-Laurent. Bur. 400 MONTRÉAL (QUÉBEC), CANADA T 514. 989.1739 info@alaincarle.ca CCBD COMMENTS 09/04/2020 OWNER VE/CHANGES (09/04/2020) ENLARGED REFLECTED CEILING PLAN FRONT OF HOUSE ID-220.00 ID-301 02 RECESSED ADJUSTABLE ACCENT: HOST, COLUMN, WALL, ARTIFACT, BAR, TABLE RECESSED ADJUSTABLE RECESSED ADJUSTABLE RECESSED ADJUSTABLE ACCENT: COLUMN, ARTIFACT, BAR ACCENT RECESSED ADJUSTABLE ACCENT: ACCENT, RECESSED ADJUSTABLE DECORATIVE PENDANT LINEAR LED LIGHT STRIP: BAR CEILING GLOW ADJUSTABLE TRACK MOUNTED ACCENT: DISPLAY, KITCHEN ACCENT RECESSED ADJUSTABLE ACCENT: MARBLE NICHE WALL GRAZE LIGHTING LINEAR LED LIGHT STRIP: CEILING COVE LIGHTING WALL SCONCE 2 2 2 2 2 2'-0" 3'-10" 2'-6'' FURNITURES ACCESSORIES & EQUIPMENTS SCHEDULE TABLES -CHAIRS AND STOOLS RESTROOM EMPLOYEE ACCESSORIES FOR WHICH THEY WERE 13 4 5 detailed sections of bar drawings detailed plan of bar zone 6 7 FFE schedule reflected ceiling plan MONTREAL 7 4 6 5
midtown office
interior fit-out, workplace completed / 4200 sf / 2017 Toronto, Canada
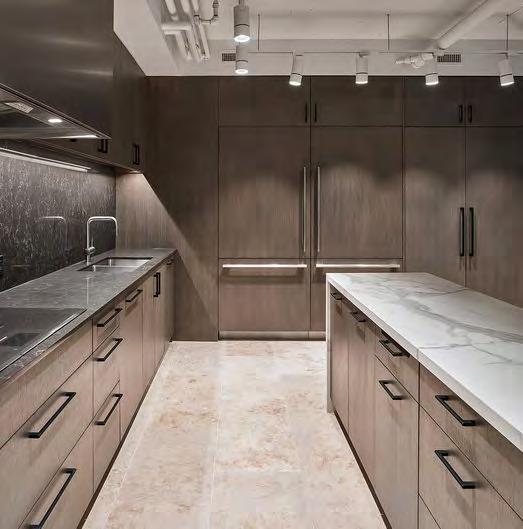
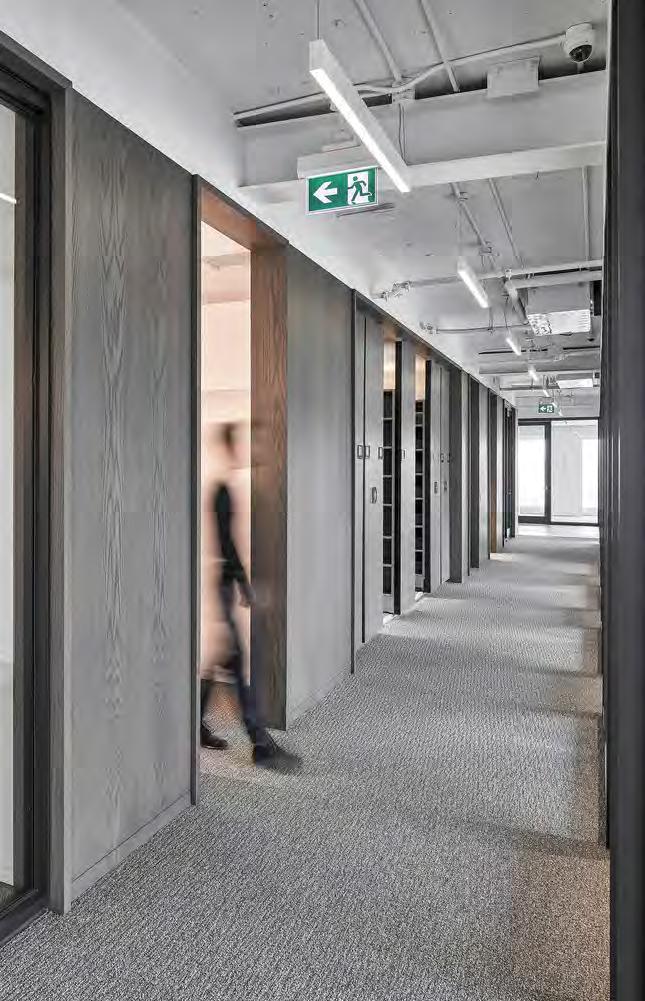
Studio JCI is a growing architectural office located in Toronto, whose experience lies predominantly in mixed-use and residential architecture. During my time there, I was given full responsibility of a 4200 sf interior fit-out project.
Inspired by the Canadian landscape, the luxury office suite combines the utility of a modern office and the comforts of home. Under the guidance of a project manager, I prepared all drawing set submittals and proposed the millwork design and material finishes. While working on the permit drawings, I worked extensively with the Ontario Building Code, addressing barrier-free design, fire resistance ratings, door schedules and travel distances.
+ Prepared initial permit submission and subsequent revisions
+ Proposed material finishes and interior design concept
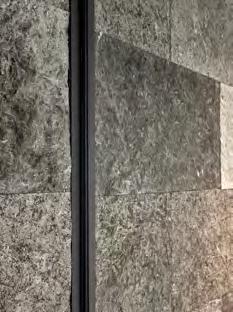
+ Created client presentation packages
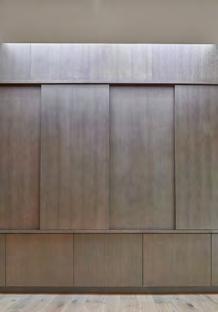
14 STUDIO JCI
3 1 2 4 3 4 communal kitchen view dow corridor 1 2 millwork elevation in boardroom bushhammered stone and interior glazed partition detail
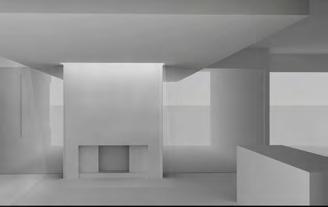
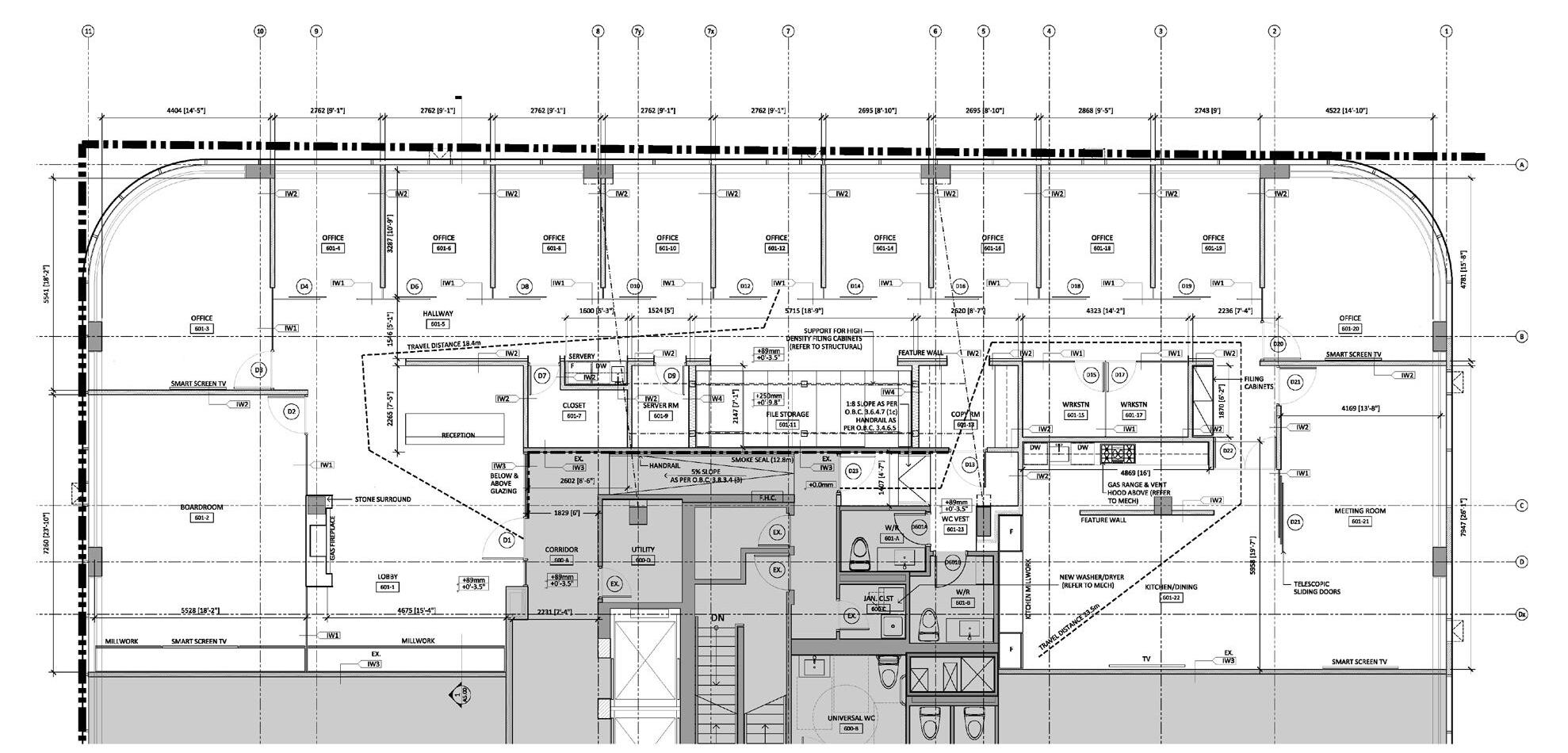

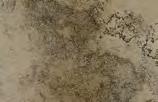
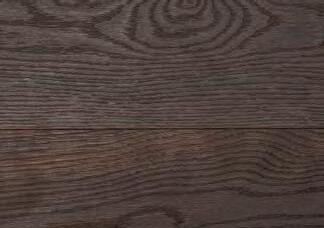
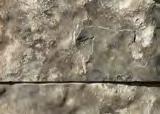
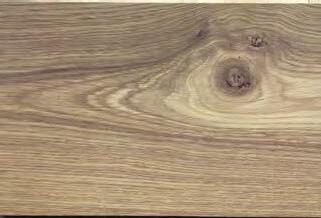
TORONTO 15 5 6 material palette schematic proposals of fireplace 7 8 floor plan submitted for permit threshold and door section details 8 7 C2 VARIES WD-2 ON " SHEATHING EQUAL SIZED PANELS +/- 1220mm MOUNTED TO WALL WITH FRENCH CLEATS 2 LAYERS OF ALIGN CORRIDOR 63mm 68mm 25mm WOOD EXTENSION BEYOND ACOUSTIC SEALANT (BOTH SIDES) 76mm (3") INS-3 67mm B1, WD-3 19.1 mm (0.75") 111.1mm 152.4mm (4.38" 6.00") 67 [2 1/2"] 98.4mm (WING 101.6mm) [3.87"] WING 4.00" NON-FASTENED CONNECTION TO FLOOR (CARPET GRIPPER) BASE TRACK BASE TRIM BASE FASTENING CLIP LEVELER ASSEMBLY 11257 ALUMINUM BOTTOM HORIZONTAL FRAME FLEXIBLE PVC CEILING TRIM CEILING TRACK 11258 ALUMINUM TOP (ALIGNED WITH FACE OF DRYWALL) GLAZING BEAD GLASS (ACCOMODATES 5mm 10mm GLASS) FIXED DRYWALL CEILING FASTENING SCREW INTO SUPPORT FRAMING LINE OF VERTICAL FRAME IN ELEVATION LINE OF RAISED FLOOR CORRIDOR, KITCHEN/DINING, LOBBY ALUMINUM TOP BARN DOOR TRACK GLASS (ACCOMODATES 6mm 10mm GLASS) UPPER COVER BARN DOOR HANGER EXTRUSION GLAZING BEAD ALUMINUM DOOR FRAME IN ELEVATION FIXED DRYWALL CEILING FASTENING SCREW INTO SUPPORT FRAMING FLEXIBLE PVC CEILING TRIM 11262 ALUMINUM TOP HORIZONTAL FRAME (ALIGNED WITH FACE OF DRYWALL) CORRIDOR, WOOD BLOCK, COORDINATE W/ DIRTT PARTITION REVEAL, STAINED DARK 25mm WD-2 ON " MDF EQUAL SIZED PANELS +/- 1220mm 2 LAYERS OF MDF AT CORNERS 1 THK. SOLID WOOD WOOD HEADER ABOVE 1 THK. SOLID WOOD 8 REVEAL, STAINED DARK 25mm 1 THK. SOLID WOOD WOOD HEADER ABOVE LEVER AS PER DOOR AND DOOR HARDWARE SCHEDULE 8 REVEAL, STAINED DARK 1 THK. SOLID WOOD 4 ACOUSTIC SEALANT (BOTH SIDES) ACOUSTIC SEALANT (BOTH SIDES) 76mm (3") INS-3 FACE OF DOOR FRAME BEYOND & LINE OF WOOD VENEER WALL BEYOND TRANSITION STRIP REFER TO A0.00 VARIES CORRIDOR FACE OF DOOR FRAME BEYOND & LINE OF WOOD VENEER WALL BEYOND 1 THK. SOLID WOOD 88mm WD-2 ON MDF EQUAL SIZED PANELS +/- 1220mm MOUNTED TO WALL WITH FRENCH CLEATS 2 LAYERS OF " MDF AT CORNERS REFER TO A0.00 63mm VARIES CORRIDOR 88mm FACE OF DOOR FRAME BEYOND & LINE OF WOOD VENEER WALL BEYOND 1 THK. SOLID WOOD 76mm (3") INS-3 FACE OF DOOR FRAME BEYOND & LINE OF WOOD VENEER WALL BEYOND ACOUSTIC SEALANT (BOTH SIDES) TYPICAL BUTT JOINT BETWEEN PANELS " REVEAL, STAINED DARK 3 A6.01 1. These Contract Documents are the property of the Architect. The Architect bears no responsibility for the interpretations of these documents by the Contractor. 2. Drawings are not to be scaled for construction. Contractor to verify all existing conditions and dimensions required perform the Work and report any discrepancies commencing work. Architectural drawings. The locations shown on the Architectural drawings govern over the Mechanical and Electrical drawings. Those items not clearly located will be located as directed by the Architect. Description: Issued N DIRTT GLASS PARTITION DETAIL 1 SECTION WOOD VENEER WALL 3 SECTION AT DOOR 4 SECTION AT OPENING 5 PLAN AT TYPICAL DOOR PLAN OPENING AT SERVERY C2 VARIES WD-2 ON SHEATHING EQUAL SIZED PANELS +/- 1220mm MOUNTED TO WALL WITH FRENCH CLEATS 2 LAYERS OF ALIGN CORRIDOR 63mm 68mm 25mm WOOD EXTENSION BEYOND ACOUSTIC SEALANT (BOTH SIDES) 76mm (3") INS-3 67mm B1, WD-3 19.1 mm (0.75") 111.1mm 152.4mm (4.38" 6.00") 67 [2 1/2"] 98.4mm (WING 101.6mm) [3.87"] WING 4.00" NON-FASTENED CONNECTION TO FLOOR (CARPET GRIPPER) BASE TRACK BASE TRIM BASE FASTENING CLIP LEVELER ASSEMBLY 11257 ALUMINUM BOTTOM HORIZONTAL FRAME FLEXIBLE PVC CEILING TRIM CEILING TRACK 11258 ALUMINUM TOP (ALIGNED WITH FACE OF DRYWALL) GLAZING BEAD GLASS (ACCOMODATES 5mm 10mm GLASS) FIXED DRYWALL CEILING FASTENING SCREW INTO SUPPORT FRAMING LINE OF VERTICAL FRAME IN ELEVATION LINE OF RAISED FLOOR CORRIDOR, KITCHEN/DINING, LOBBY ALUMINUM TOP BARN DOOR TRACK GLASS (ACCOMODATES 6mm 10mm GLASS) UPPER COVER BARN DOOR HANGER EXTRUSION GLAZING BEAD ALUMINUM DOOR FRAME IN ELEVATION FIXED DRYWALL CEILING FASTENING SCREW INTO SUPPORT FRAMING FLEXIBLE PVC CEILING TRIM 11262 ALUMINUM TOP HORIZONTAL FRAME (ALIGNED WITH FACE OF DRYWALL) CORRIDOR, WOOD BLOCK, COORDINATE W/ DIRTT PARTITION " REVEAL, STAINED DARK 25mm WD-2 ON MDF EQUAL SIZED PANELS +/- 1220mm 2 LAYERS OF " MDF AT CORNERS 1 THK. SOLID WOOD WOOD HEADER ABOVE 1 1 THK. SOLID WOOD " REVEAL, STAINED DARK 25mm 1 1 THK. SOLID WOOD WOOD HEADER ABOVE LEVER AS PER DOOR AND DOOR HARDWARE SCHEDULE " REVEAL, STAINED DARK 1 THK. SOLID WOOD 4 ACOUSTIC SEALANT (BOTH SIDES) ACOUSTIC SEALANT (BOTH SIDES) 76mm (3") INS-3 FACE OF DOOR FRAME BEYOND & LINE OF WOOD VENEER WALL BEYOND TRANSITION STRIP REFER TO A0.00 VARIES CORRIDOR FACE OF DOOR FRAME BEYOND & LINE OF WOOD VENEER WALL BEYOND 1 THK. SOLID WOOD 88mm WD-2 ON " MDF EQUAL SIZED PANELS +/- 1220mm MOUNTED TO WALL WITH FRENCH CLEATS LAYERS OF MDF AT CORNERS REFER TO A0.00 63mm VARIES CORRIDOR 88mm FACE OF DOOR FRAME BEYOND & LINE OF WOOD VENEER WALL BEYOND 1 " THK. SOLID WOOD 76mm (3") INS-3 FACE OF DOOR FRAME BEYOND & LINE OF WOOD VENEER WALL BEYOND ACOUSTIC SEALANT (BOTH SIDES) TYPICAL BUTT JOINT BETWEEN PANELS REVEAL, STAINED DARK 3 A6.01 1. These Contract Documents are the property of the Architect. The Architect bears no responsibility for the interpretations of these documents by the Contractor. 2. Drawings are not to be scaled for construction. Contractor to verify all existing conditions and dimensions required to perform the Work and report any discrepancies commencing work. Architectural drawings. The locations shown on the Architectural drawings govern over the Mechanical and Electrical drawings. Those items not clearly located will be located as directed by the Architect. Description: Issued N DIRTT GLASS PARTITION DETAIL 1 SECTION WOOD VENEER WALL 3 SECTION AT DOOR 4 SECTION AT OPENING 5 PLAN - AT TYPICAL DOOR PLAN OPENING AT SERVERY 5 6
Year
Degrees
My seven-year architectural education included countless relocations, a number of co-operative work terms, and a couple of years working in my hometown of Toronto.
Most recently, I completed my M.Arch in 2019 at McGill University, which consisted of a small community of distinguished international professors and practicing architects. While I was there, I pursued a year-long self-directed thesis, which was awarded multiple awards including the SSHRC research grant. I completed my undergraduate architecture degree at the University of Waterloo where I had the opportunity to build a strong foundation of architecture knowledge. The following selected projects are the ones of which I am most proud of, produced during my most formative years.
2018 - 2020, 2011 - 2016
M.Arch, Honours with Distinction DSR (Design Studio-Directed Research) Stream
B. AS, Honours with Distinction, Co-operative Program
ACADEMIC
-
plan-perimeter
a specifically generic building generic location, montreal fall 2019, m.arch studio
This project was driven by a set number of parameters: namely, a 300m continuous perimeter wall, a rigidly dimensional square stair and evenly spaced 2x1m openings, which could be shifted vertically on axis but not horizontally. By wrapping, looping and intersecting the wall, a series of nested spaces were created. Each space becomes defined by the wall and its subsequent textures, composition, and materiality which vary between room to room. From the exterior, it appears mundane: window openings are perfectly aligned, pulled up from the ground plane, with the exception of any doors. The looping length creates diversity and porosity on the interior: programs are organized in a Perenisian, matrix-like manner. Spaces function without corridors, bleeding into one another and the standard openings act as both aperture and throughway. The stair, tucked in a discrete corner, intentionally disappears into the fabric of the wall.
ACADEMIC 1 specifically generic building, deroded over time 1 18
THE RULES
1. THE ENVELOPE CAN PASS THROUGH ITSELF.
WINDOWS CAN BE SHIFTED VERTICALLY, NOT HORIZONTALLY.
CAN COME TO GRADE TO BECOME A DOOR.
SPECIFICALLY GENERIC
2 3 Winery, Perraudin Architects Railway Sleeper House, Shin Takasuga
4 5 Curtains Yellow House, Valerio Olgiati
4
6 Substrate Factory Ayase, Aki Hamada Architects
2.
3. A WINDOW
4. FACADE SURFACE WILL ALWAYS BE PLUMB.
1 2 3 19
5. FLOOR TO FLOOR HEIGHTS
50% OF AREA = 3.6 m, 30% OF AREA = 4.8 m, 20% OF AREA = 7.2 m
A B ext C int shaft C int B A ext int int int int int int ext ext int ext int ext int ext ext int int int int int int ext ext int ext int ext int ext ext int int int int int int ext ext int ext int ext int ext ext int int int int int int ext ext int ext int ext int ext ext int int int int int int ext ext int ext int ext int ext ext int int int int int int ext ext int ext int ext int ext ext int int int int int int ext ext int ext int ext int ext ext int int int int int int ext ext int ext int ext int ext ext int int int int int int ext ext int ext int ext int ext shaft int ext plan 02 plan 03 A B C C B A ACADEMIC 1 2 3 4 section diagram indicating wall materiality and textural quailty wall type c wall type a 5 wall type b 1 2 3 5 4 20
FLOORS wood decking 2x10 wood joists, 600mm o.c. 12x20 douglas fir wood beams, 2000mm o.c.
WALL C
St. Marc limestone, solid masonry 500mm W x 800mm H x 500mm D (ext: honed, int: split face)
WALL B aerated concrete masonry unit 800mm W x 200mm H x 500mm D (ext: stucco, int: exposed smooth face)
WALL A
aerated concrete masonry unit 800mm W x 200mm H x 500mm D (ext: stucco, int: exposed rough face)
SPECIFICALLY GENERIC 6 axonometric section indicating wall types 21
san
traveller’s lodge
Patagonia, Argentina
spring 2016, comprehensive design studio
The idea of transition and movement is embodied in the traveler; he is caught between the familiar and the strange. A singular element cradled in the sublime, only existing in relationship to its surroundings. This project accentuates the journey, caught between an impermanent landscape of shifting planes and solid stone masses. A collection of elements are nestled within a homogenous skin. Each space is defined by the existence of the others around it. Within its outer coat, there exists a more neutral space, unencumbered by the beauty of its external surroundings. There is a contradiction of conditions existing under the same roof - being inside and outside, being permanent and temporal, being soft and hard in its edges.
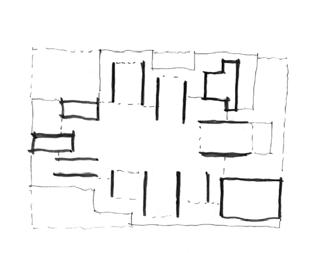
ACADEMIC 1 parti diagram 1 22
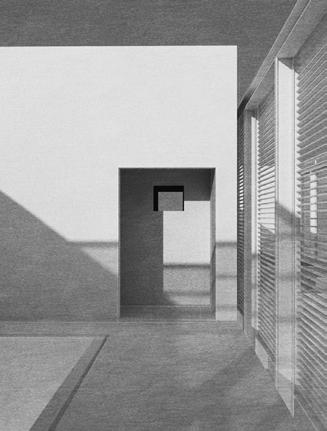
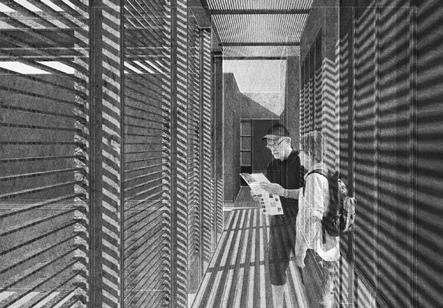
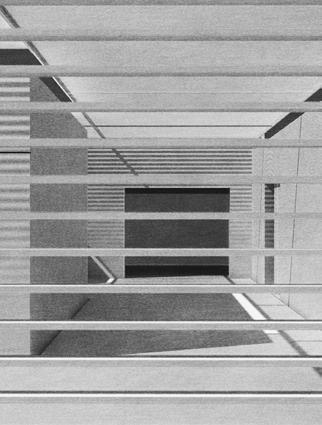
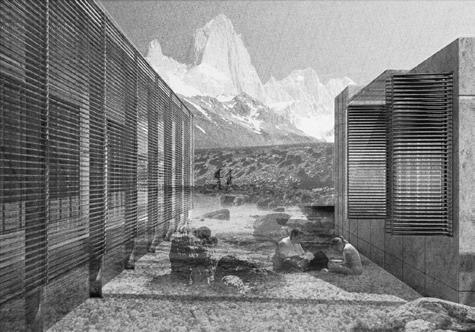
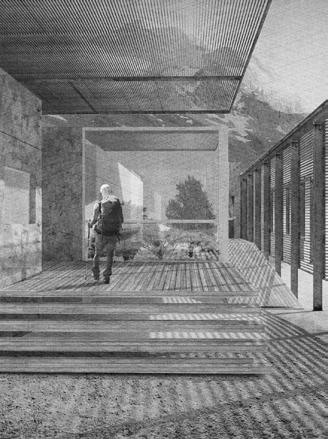
2 4 3 6 5 WELLNESS LODGE 2 3
view
5
23
in the rock garden entrance
4
through the screen down the hall 6 spa change room

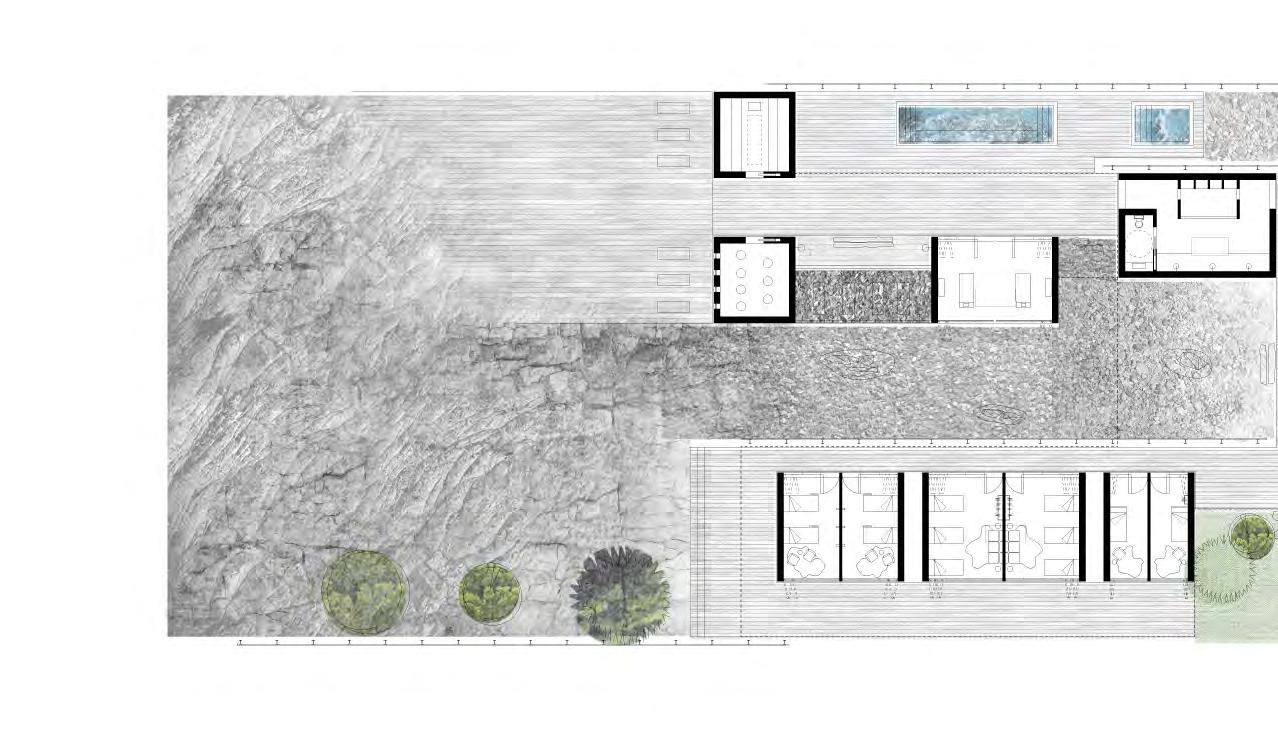

1 a a cold hot dry wet sun heal rock garden change treatment 4 person 6 person 2 person guest patio 1 2 3 4 section aa: through lodge and spa area section bb: through archive and communal washrooms floor plan section cc: through communal dining / kitchen and greenhouse ACADEMIC 24

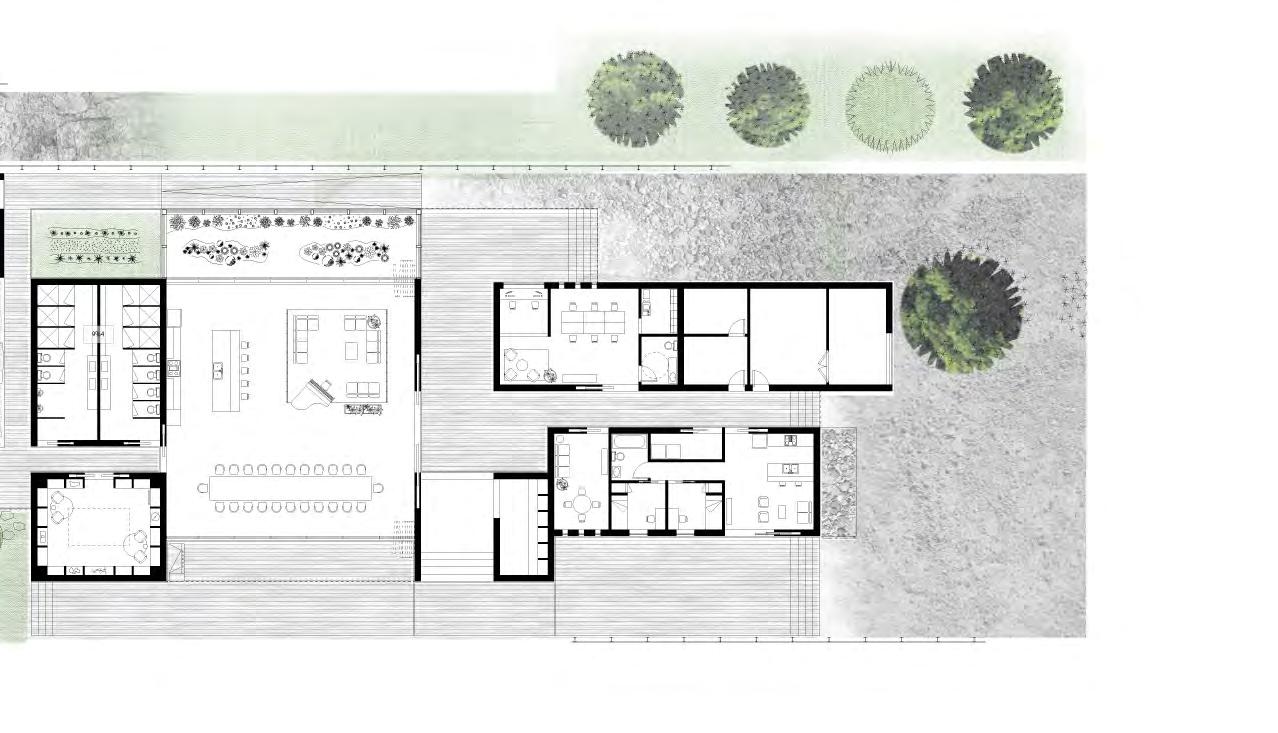

b b c c d d greenhouse great room WCs archive communal deck gear room office recep mech elec waste recieve staff laundry treat. accom bike 5
WELLNESS LODGE 25
section dd: through gear room and exterior hallway
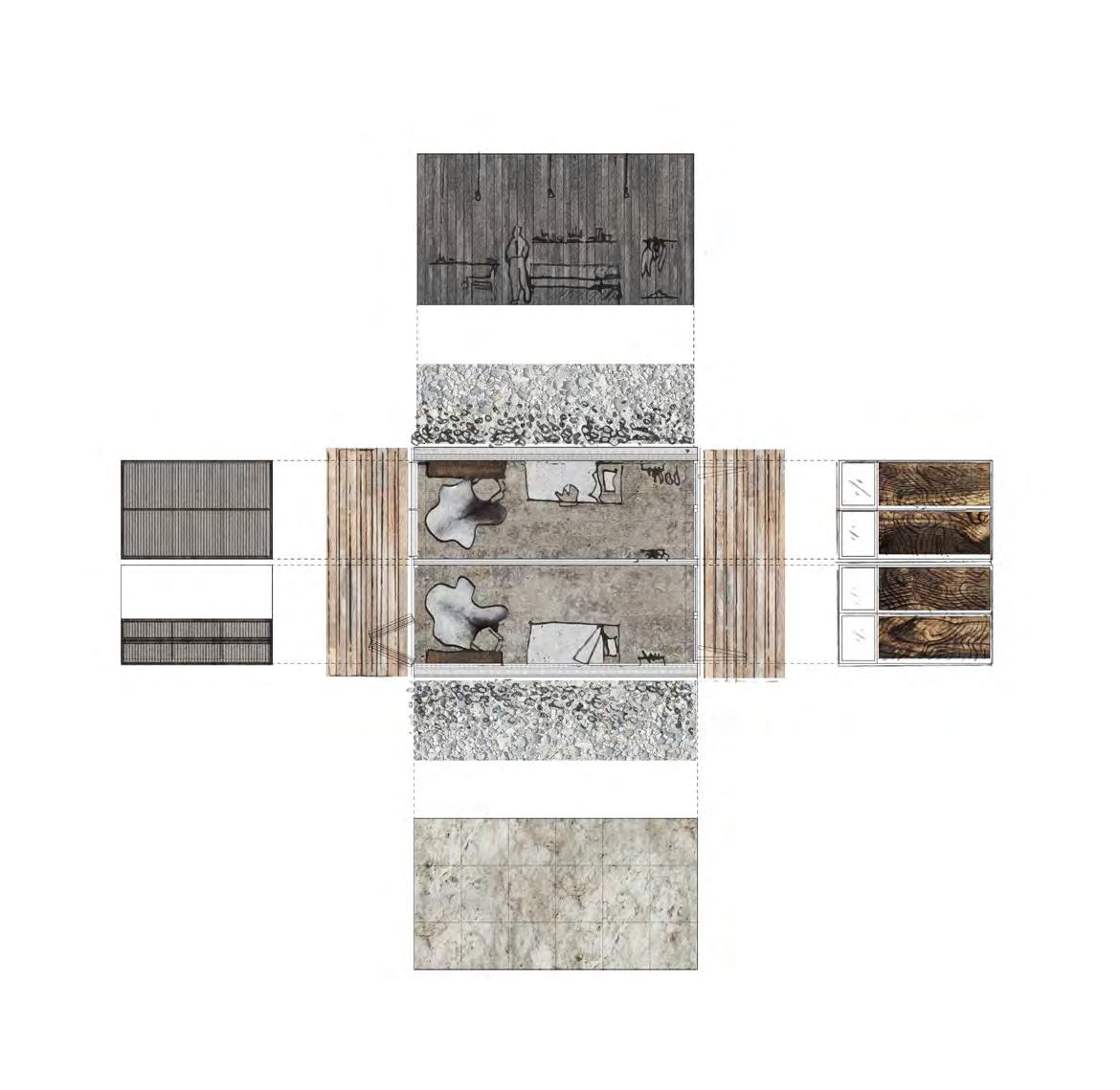
the landscape wood
interior elevation facing the rock garden rock wood facing
rock exterior elevation
This unfolded floor plan of the 1 person lodge looks closely at materiality and the relationship between the outer and inner elevations.
Wood and stone: materials that stem from the land are recognized as the two main building materials.
The interior of the lodges are minimally furnished but functional. Custom metal shelves attached to the wall act as a desk, rack and bed frame.
1 ACADEMIC
Operable wooden louvres are attached to the exterior face of lazing for privacy and to shield from the sun.
26
1 unfolded elevation of the 2-person guest room
ROOF
gravel overlay
water-air barrier wraps up parapet under flashing
150mm rigid insulation, sloped to scuppers (min 2%)
18mm exterior grade plywood
vapour retarder
162mm structural cross-laminated timber, exposed
charred vertical cedar siding with 6mm gap
horizontal furring strips
vertical wood strapping @ 400mm o.c.
water-air-vapour barrier
19mm exterior grade plywood
100mm rigid insulation
128mm structural cross-laminated timber, exposed
1 see roof composition below.
2 see wall composition below.
3 see floor composition below.
4 stainless steel parapet cap flashing
5 built-up 38x140mm dimension lumber blocking
6 19mm exterior grade plywood
7 T-metal bracket w/anchor bolts and self-tapping screws
8 metal support behind
9 L-frame supporting metal panel
10 Corten metal pre-fab eggcrate panel, installed on site
11 steel beam behind
12 metal stone shelf, align with metal screen
13 zinc drip edge
14 built-up wood blocking to nail in window frame
15 chamfered mitre corner at stone
16 CLT pre-fab notch
17 triple glazed argon filled glazing with low-e coating
18 wall beyound
19 custom stone bracket
20 89x184mm wood beams
21 140x140mm timber post
22 holdown per plan with anchor bolts
23 steel plate
24 concrete footing
25 backfill gravel
26 filter fabric
27 100mm perforated drain pipe, sloped to drywell
28 slope top of footing with mortar
29 integral drainage board and 100mm rigid insulation
30 pinned dowels extend into solid bedrock
31 metal stone bracket holds stone in place
18mm cedar flooring, tongue in groove
two layers of 19mm plywood nailed/stapled together
200mm concrete slab with radiant tubing
water-air-vapour barrier
100mm rigid insulation under slab
200mm gravel or crushed stone
dirt infill above bedrock
1 2 3 interior exterior 4 5 6 7 8 9 10 11 12 13 14 15 16 17 18 19 20 21 22 23 24 31
25 26 27 28 29 30 WELLNESS LODGE 2 typical wall section WALL FLOOR 2 27
the ground
mixed-use open program
Rome, Italy
fall 2015, design studio
The site that housed our intervention was at Porta Asinaria, a disused and discarded gateway of the ancient city walls. 5 meters below street level, construction crews dig deep chasms in the earth, carving new tunnels for Rome’s metro line C. These two conditions and their interaction form the basis of the project. What is beneath the ancient ground you walk on? This is an investigatory experience of what is and was here, all derived from layers of pre-existing history on the site. The mill is now a trickling fountain, falling from a place unseen, the ruins are preserved in a concrete box which is the foundation, the building itself is a museum, as is the site.
ACADEMIC
1
28
1 toolkit of parts, from top to bottom: stairs, ramp, wall, volume, beacon, stall
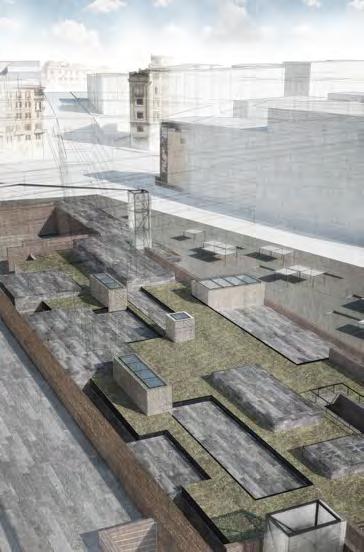
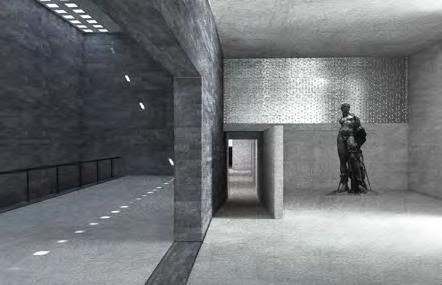
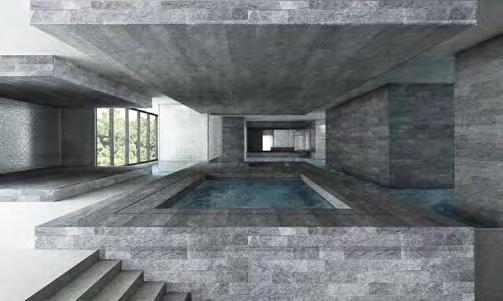
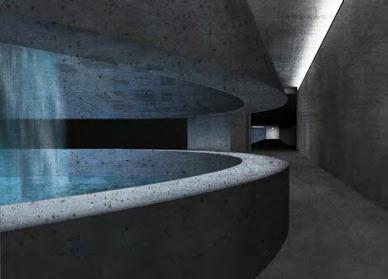
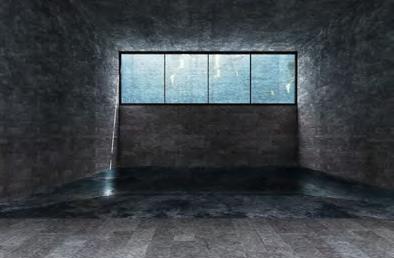
EMBEDDED HISTORY 2 3 4 5 6 2 3 bath complex water room on museum level 4 5
museum entrance 6
29
underground connection to metro line C
aerial perspective of ground plane
Festival
The piazza in front of San Giovanni is host to many events year-round. With the upcoming jubilee, we hope those events can spill over to the other side of the wall. We’ve created two new entry points, and the temporary markets will give way to larger public events.
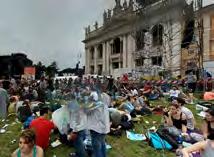
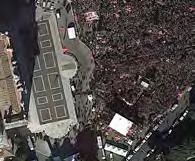
Aurelian Wall/Porta Asinaria
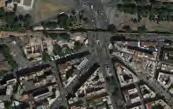

First, the wall acts as an outpost. Second, as a threshold. And finally, as a place of leisure. We hope to restore those aspects by bringing back the overlook, and the Via Della Mura which ran the whole length of the wall in the area, which today could connect all the outdoor activities in the area.
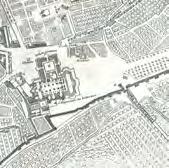
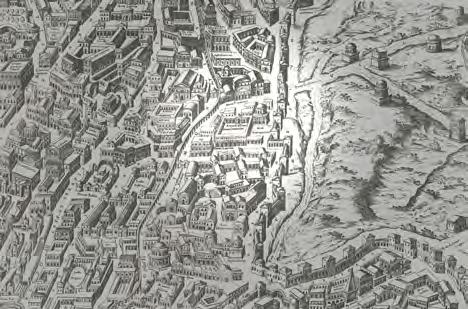
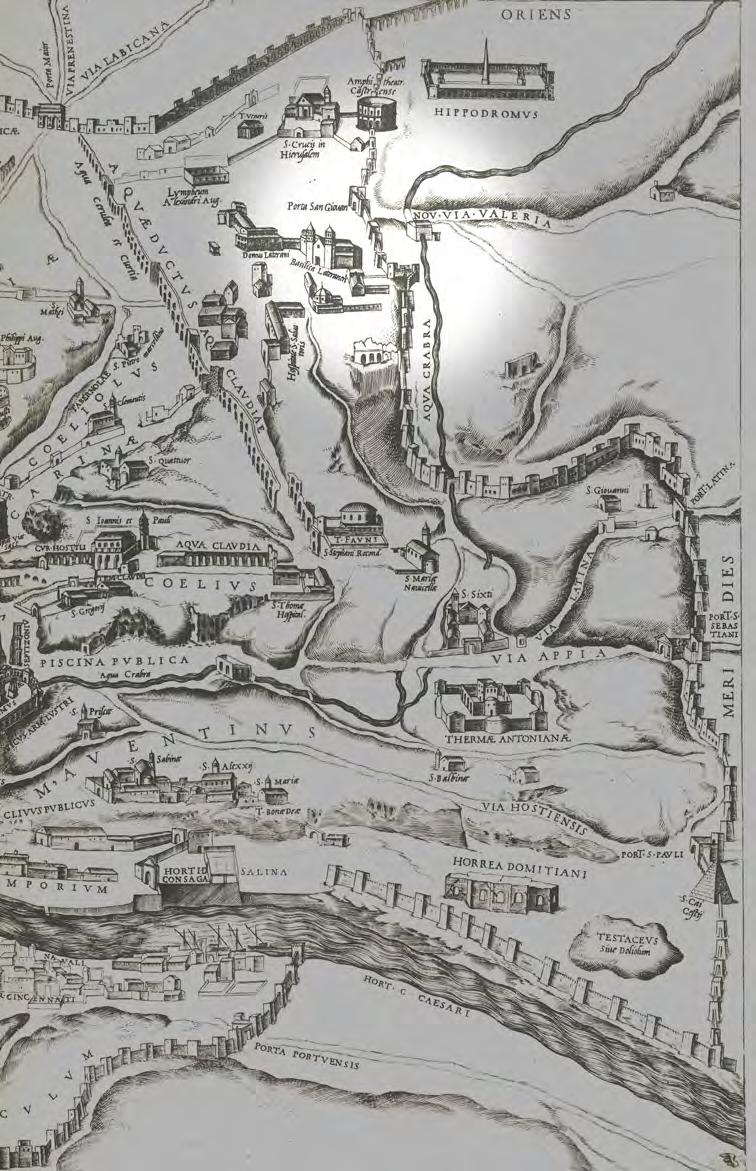

Ruins
During the dig for metro line C, ruins were inevitably unearthed. 13 meters below the surface, right outside Porta Asinaria and running along the wall towards via Sannio, remains of buildings that predate the wall can be found. This is the foundation of our site.
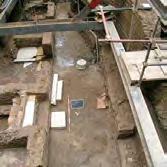
Market
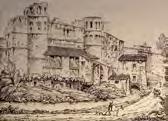
The Via Sannio Market is frequented by many locals during the hours of 9am-2pm. In the afternoons and evenings, it looks like an abondoned shanty town. We hope to update the market with new temporary stalls, which will allow a wider variety of programing on the site.
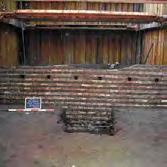
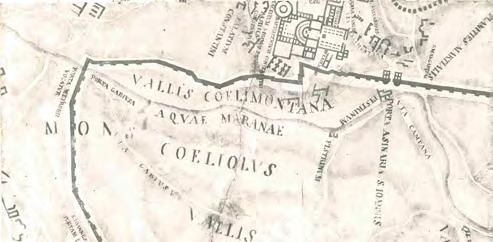
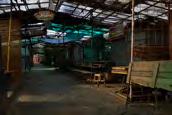
River
Below runs an old river, now encased in concrete, but once a prominent feature outside the porta. It is represented in almost every historical map we found, and hope to reveal some of the river with our intervention.
Trains
Metro line C is currently being tunnel out through the surface of our site. The proposed line runs almost 30 meters bellow the surface. We intend to make that relationship very clear.
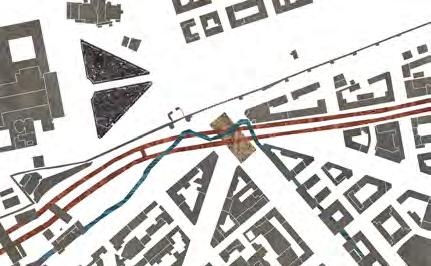
Mill
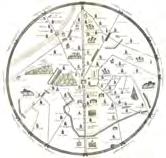
An old mill seems to turn up in drawing starting from the 15th century and onwards. Given the proximity of the rive to the gate at this point along the wall, it seems like a logical place for one, though we were unable to find any information pertaining to its use.
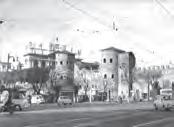
ACADEMIC
1 30
1
summary of research documents, used as references to better understand the site’s history
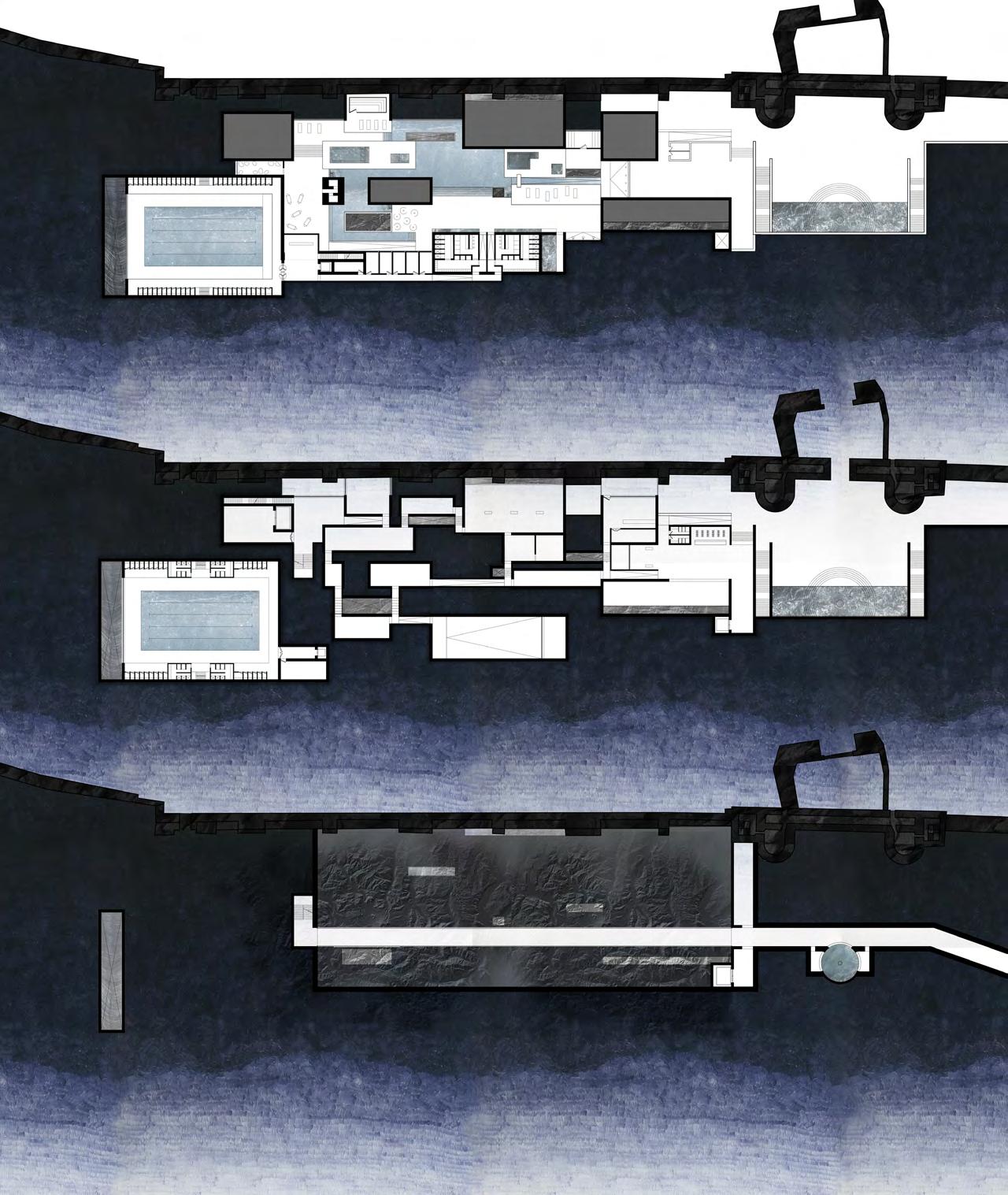
EMBEDDED HISTORY 2 3
4
1 2 3 -4.00 -4.00 -2.00 -5.00 -5.00 -4.00 -4.00 -3.00 -4.50 -3.00 -2.00 -1.00 -1.00 -0.00 -5.50 -2.00 -0.00 -1.00 -1.00 -0.50 -0.50 -0.50 -1.50 31
bath complex level museum and gallery level
ruins and metro connection level
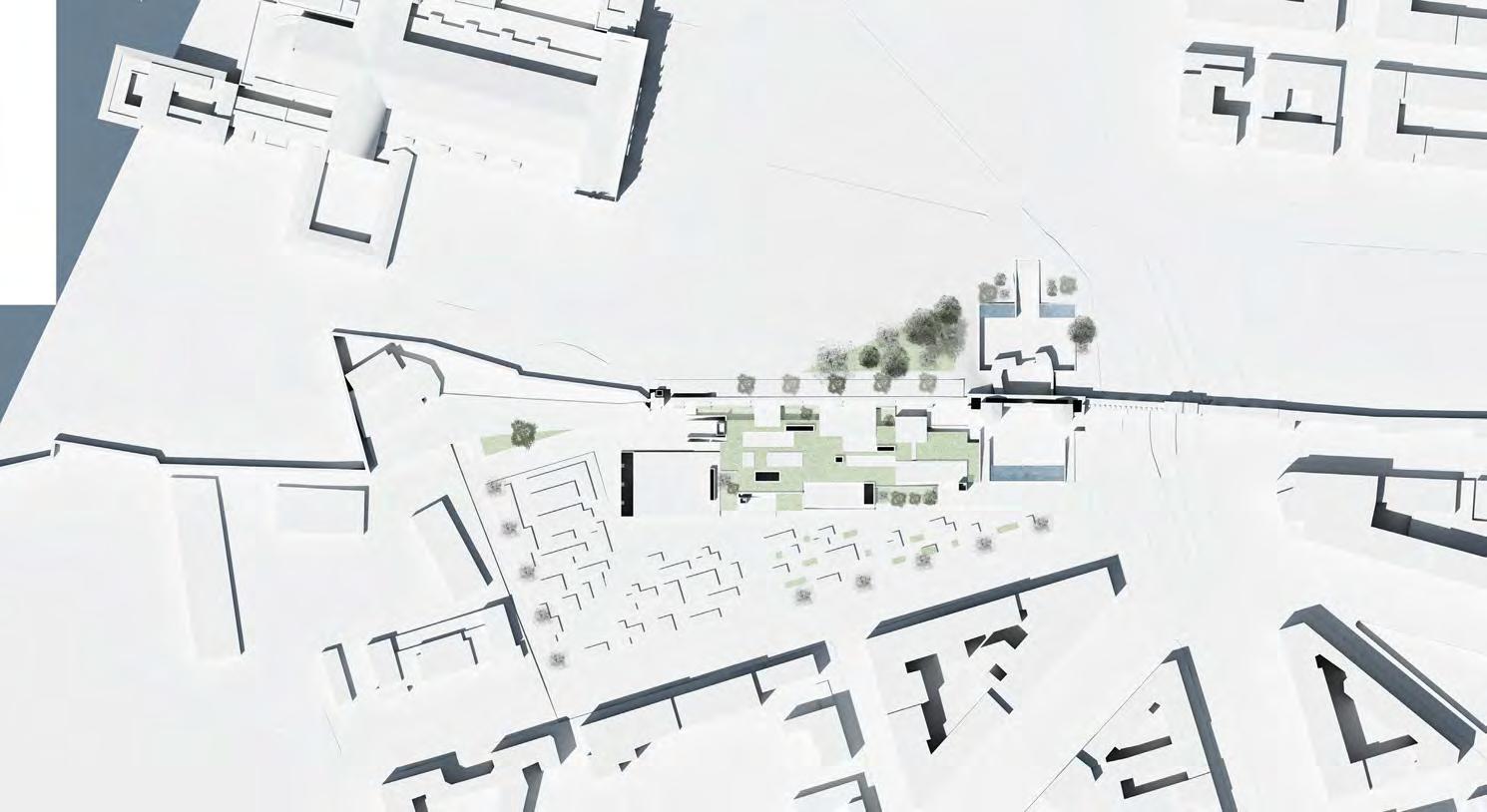
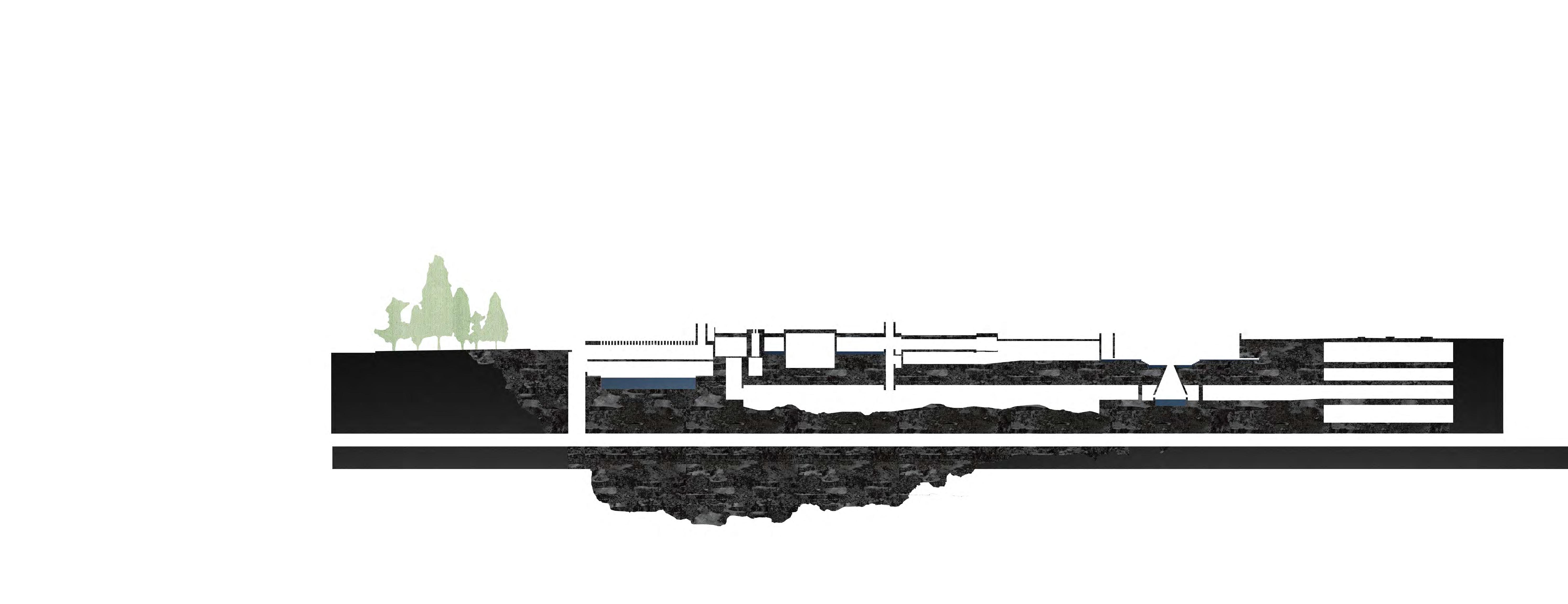
1 2 longitudinal site section site plan 1 2 32
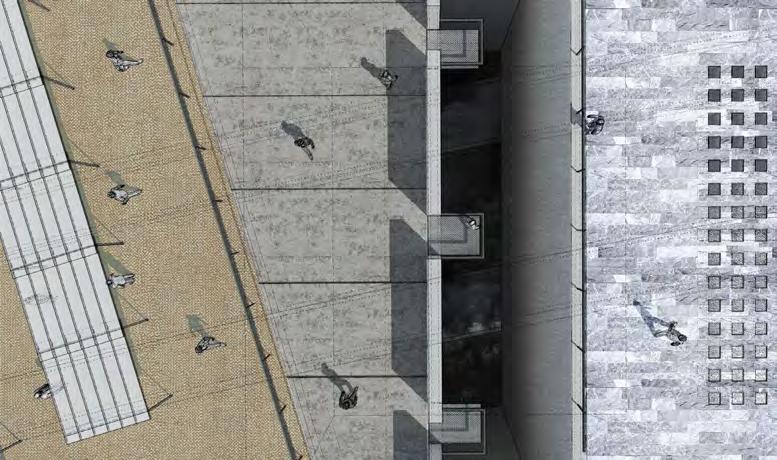

3 plan view of ground plane activity 3 33
plumes
open program location unknown fall 2014, option studio
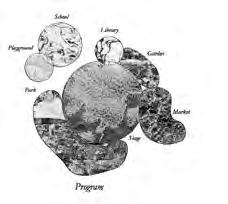
Inspired by Gaston Bachelard’s psycho-analytical works on the elements, this studio approaches design in an unconventional format, drawing upon physical modelling, film, art and pure emotion as inspiration. Inspired by installations, architecture and films, these precedents evoke similar qualities of water, but in varying forms and media. The light, mood, and textures gently hint at a realm that may not exist in reality but would be possible in the foreseeable future. With little parameters, a program is determined by these curated works and the physical experimentation done within the studio.
Using a natural occuring phenonmenon as the basis of the project, the process inspires discovery and invention whilst focusing on light, shadow and form. Given the bounding conditions of a dense urban site, this space is dedicated for those who pass by. It is directional with a main axis but also open to the surrounding perimeter. There is a dynamic motion inherent to its form and the programs bleed and overlap into one other.
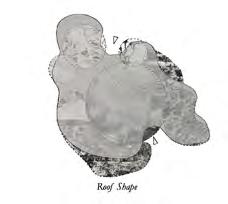
ACADEMIC 34
1 1
programmatic plans

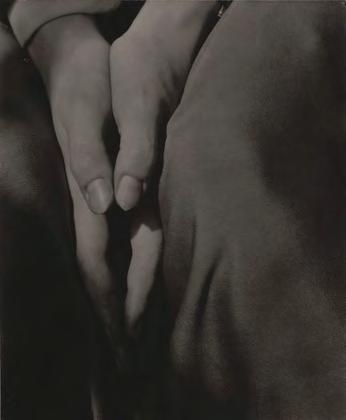
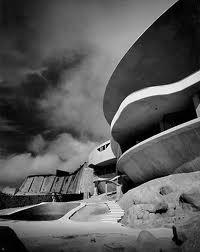
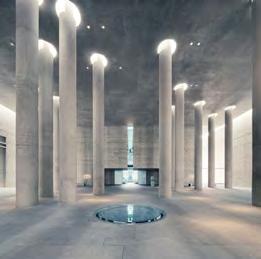
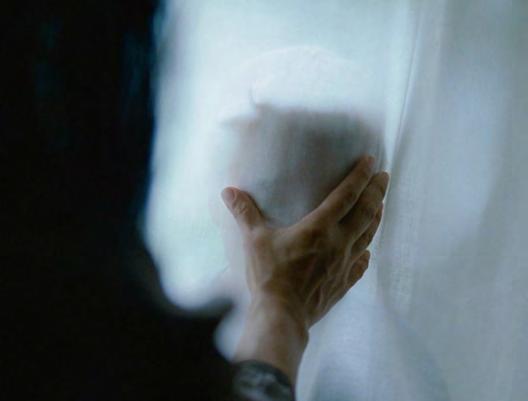
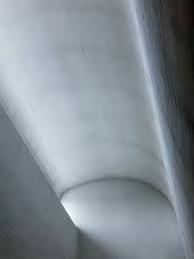
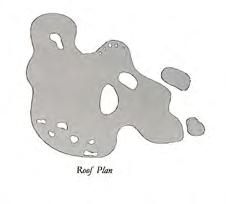
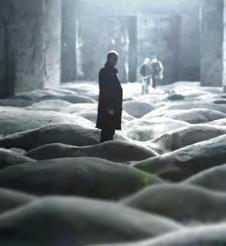
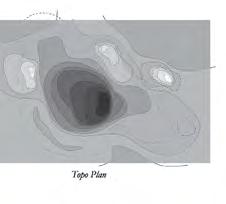
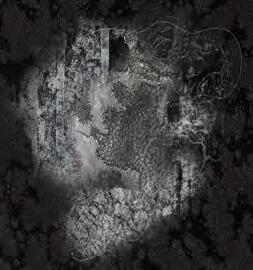
35 3 2 4 6 5 PROTEUS MOVES
2 3 Stalker (1979) , Andrei Tarkovsky Hands , Steiglitz
4 5 Arango House , John Lautner Bagsvaerd Church , Jorn Utzon
6 7 The Tree of Life (2011) , Terrence Malick Crematorium , Axel Schultes
7
Travelling into the seedy underbelly of the beast, the surface bubbles and puckers from violent forces. The calm and tranquil mirror is now a gradient of variable densities; light falls into the depths, caressing its cool interior walls. Always in flux, falling, and dissolving in visibility. The liquid fluidity of water rushes past, gushing forward, like a continuous birth.
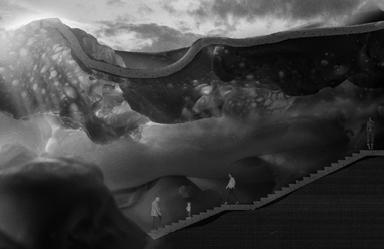
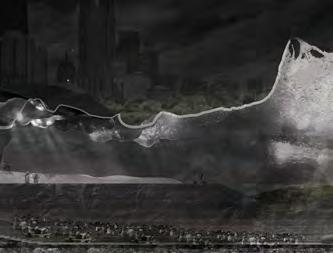
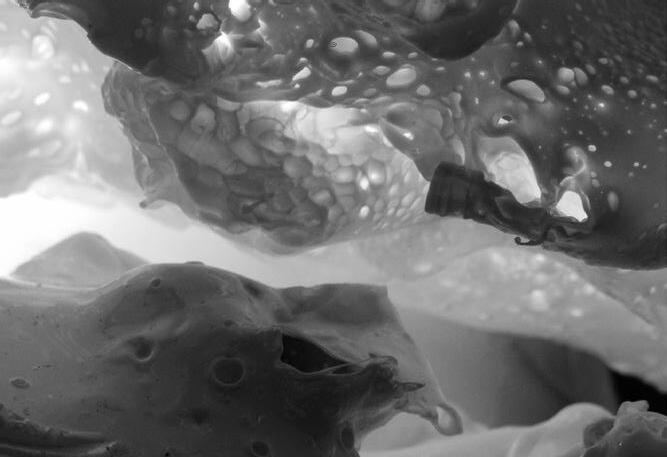
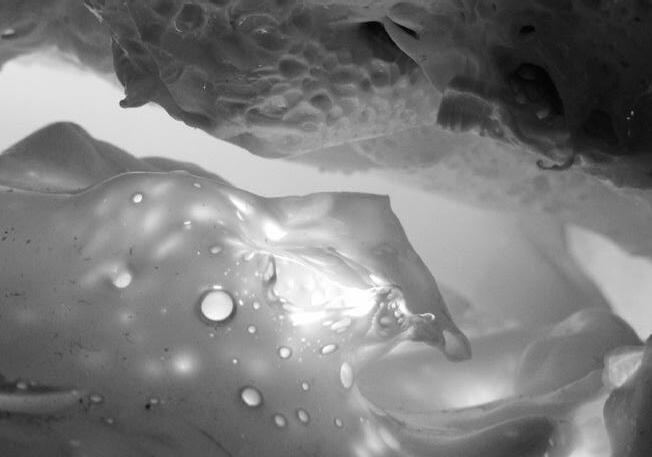
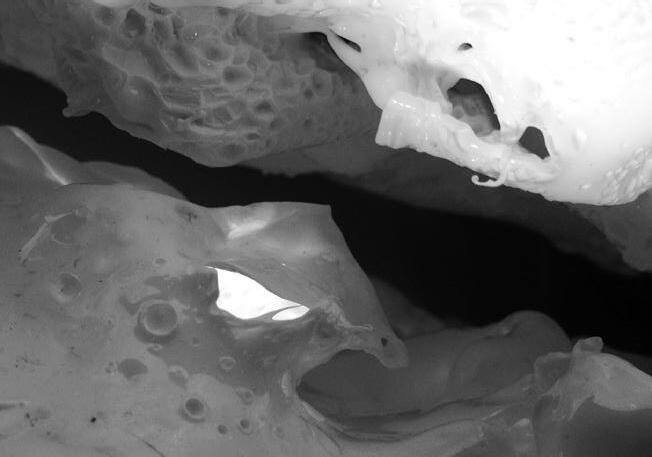
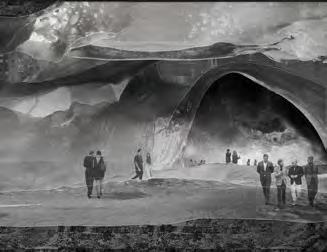
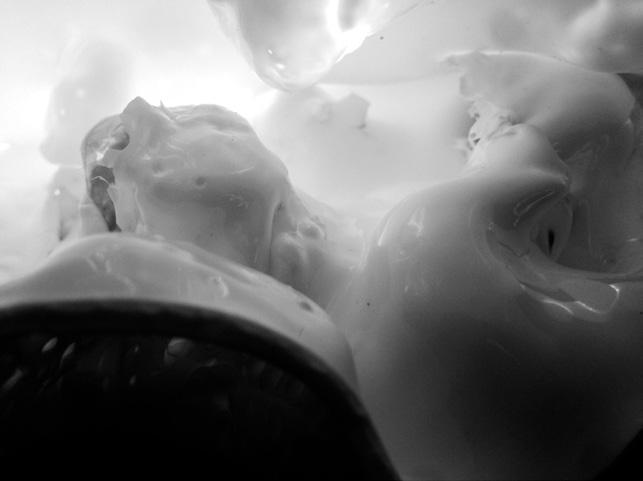
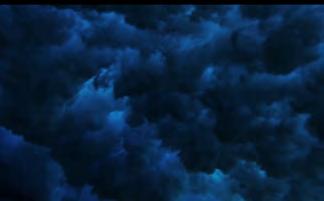
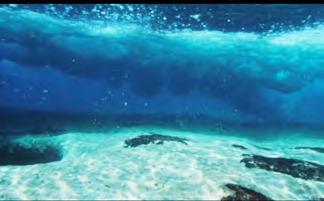
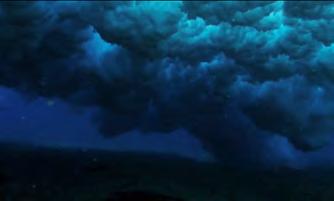
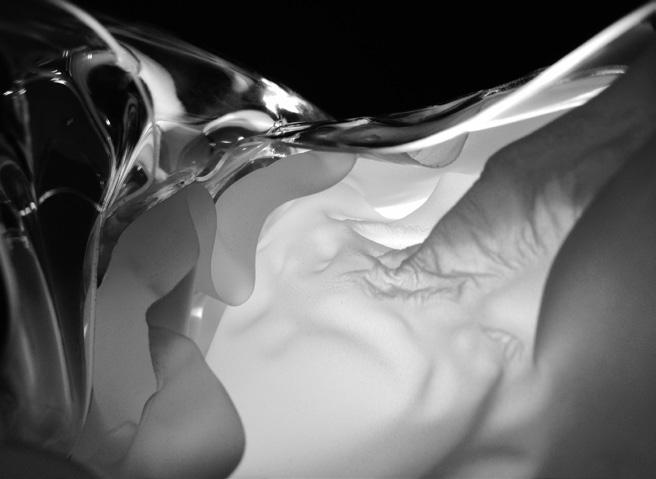
Water reveals, reflects, and resonates. Within the depths of the seedy underbelly, there is a tranquillity unseen and untouched from the outside world. There is a gentle sense of comfort and intimacy; the light falls into the crevices and folds, caressing its smooth interior walls and tracing the shallow valleys of its natural form. Purer than reality, the coolness draws in, bubbling up as if there were an inner force energizing the surfaces. Rolling in, drifting through and dissolving into a deep unconscious.
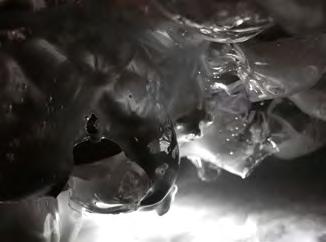
36
ACADEMIC 1 2 3 4 1 2 natural phenomenon video, water light experiments with models 3 4 material process explorations architectural renders concieved from models
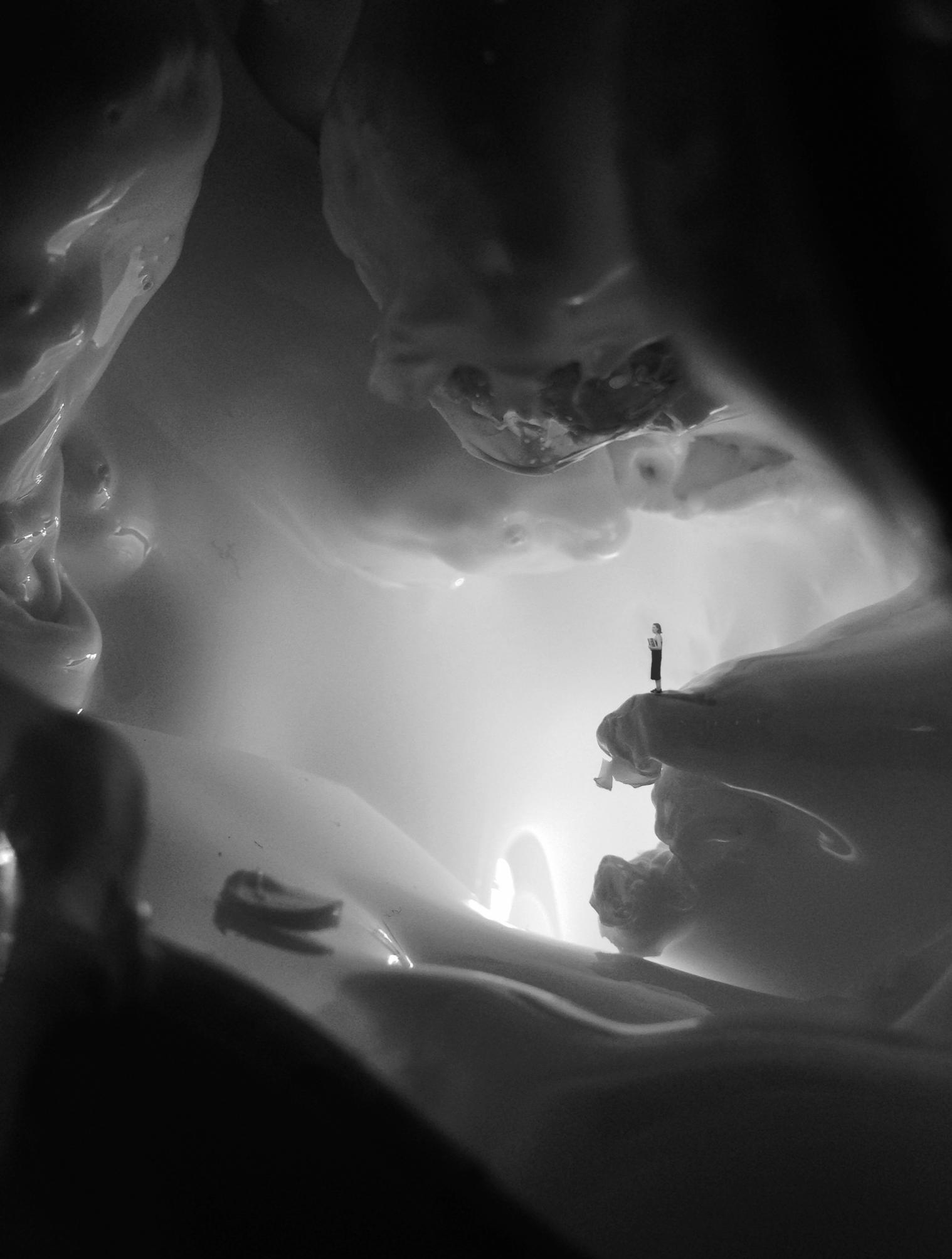
linklater
a chair for...Richard Linklater fall 2014
in collaboration with m. chimienti
For our chair, we wanted to focus on the evocative storytelling that is so recognizable in director Richard Linklater’s nonformulaic film narratives. The minimal cross-section and folded planes represent the ease of conversation, an aspect he values most in his fictional characters. Conceptually, it would seat two people, situated in a natural setting such as a park or alongside a canal - perfect for an impromptu meeting with an ex-lover, a sick grandparent or a distant friend. This is a bench that will see time as it passes: in memories and in its lingering sense of nostalgia...
“It’s kinda like D.H. Lawrence had this idea of two people meeting on a road, and instead of just passing and glancing away, they decide to accept what he calls the confrontation between their souls. It’s like freeing the brave, reckless gods within us all.”
- Richard Linklater
38
1
1 ACADEMIC
toolkit of parts, from top to bottom: stairs, ramp, wall, volume, beacon, stall
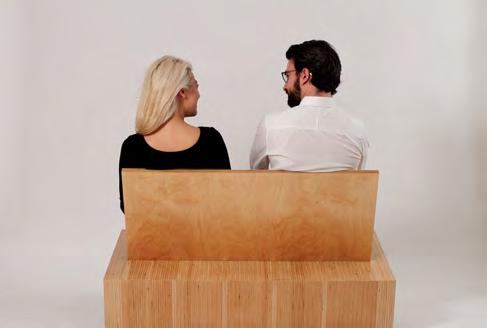
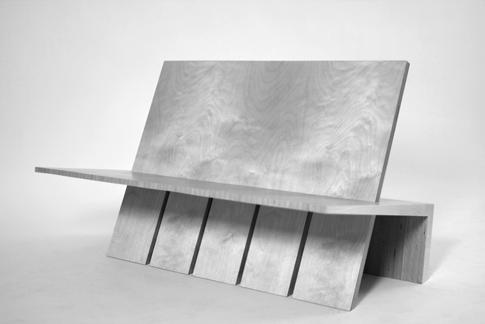
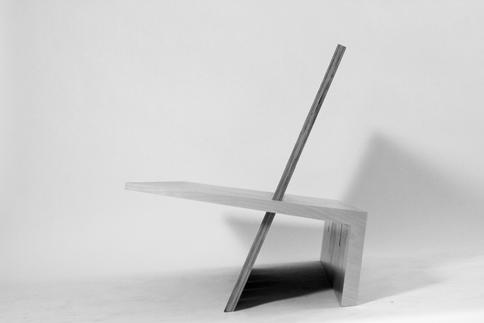
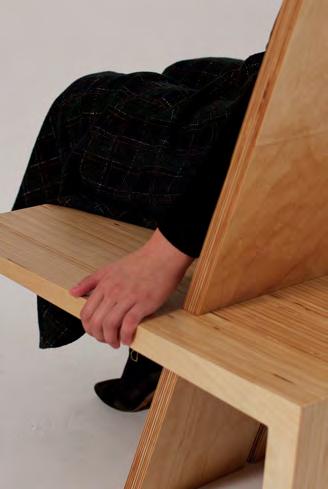
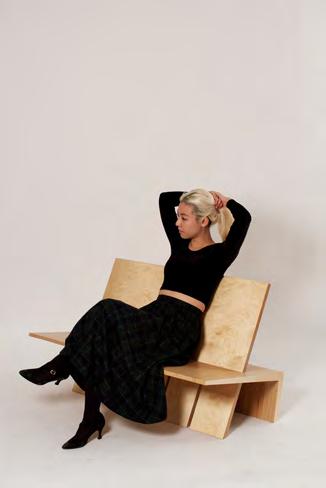
39 2 3 bath complex water room on museum level 4 5
underground connection to metro line C museum entrance
DESIGN / BUILD 4 3 2 1 5
6 aerial perspective of ground plane
becoming
Design Studio Research stream
2019

Advisor: Prof. David Covo
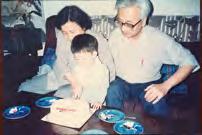

Awarded SSHRC Research Grant
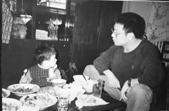
This research is the intersection of anthropology, cultural studies, personal history, all investigated within the realm of architecture. My thesis seeks to understand how the transition of house to home, is tied to oscillating moments of defamiliarization and familiarization using the lens of my auto-ethnographic history. Over the last year, I have visited past and present homes, interviewed family members, and written extensively in a field journal. As bell hooks puts it so eloquently :
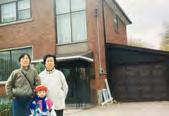
“We are born and have our being in a place of memory. We chart our lives by everything we remember from the mundane moment to the majestic. We know ourselves through the art and act of remembering. Memories offer us a world where there is no death, where we are sustained by rituals of regard and recollection.”

ACADEMIC
1 1 40
toolkit of parts, from top to bottom: stairs, ramp, wall, volume, beacon, stall
IN TIMES OF STAGNANCY, HOW CAN WE DISORIENT OURSELVES SO OUR ENVIRONMENTS PROVIDE A NEW PERSPECTIVE?
Similarly, in moments of defamiliarity, how do we rebuild feelings of home and belonging?
HOW DOES ONE CREATE AND VISUALLY REPRESENT AN ENVIRONMENT OF FAMILIARITY, COMFORT AND EASE (THAT HOME-SWEET-HOME FEELING)?
How do the material and immaterial contents held in our domestic environments contribute to hominess?
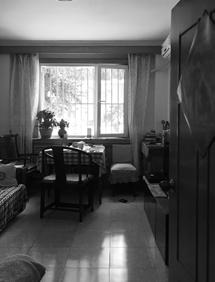
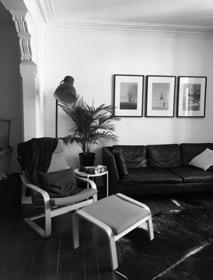
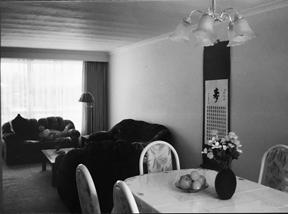
WHEN DOES HOUSE BECOME HOME?
the questions 41
HOW CAN ARCHITECTS INSPIRE LOVE FOR ONE’S OWN HOME?
11 to love and to hold
10 designing for: content(s) 4 designing for: content(s)
5 M.ARCH RESEARCH THESIS 2 3 bath complex water room on museum level 4 5 underground connection to metro line C museum entrance 6 aerial perspective of ground plane
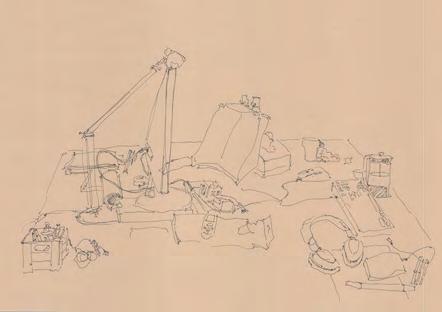
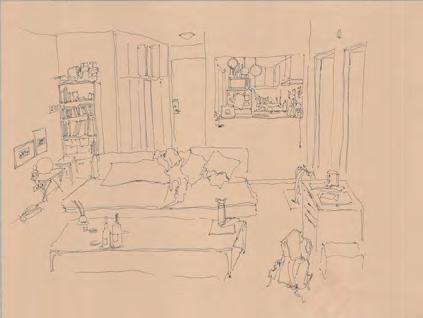
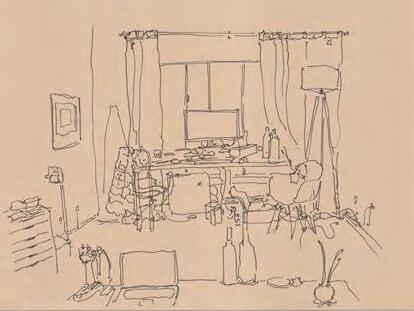

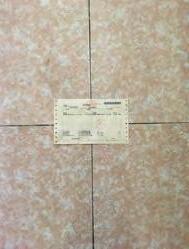






















ACADEMIC 110 FIELDWORK: #SITE 2 1 wall clock 2 receipt 3 snacks from Hong Kong brought 4 calendar 5 envelope/card holder 6 plaque of Canadian skyline with cards and photos 7 thermometer 8 some eyedrop thing 9 food container 10 empty box of chocolates 11 children’s medication 12 bread from bakery 9 10 11 12 5 6 7 8 1 2 3 4 111 13 gift box 14 jar of mixed nuts from Costco 15 Weetabix, imported from Australia 16 jar of preserved citrus peel 17 jar of pork floss 18 more tea 19 spicy marinated meat snack 20 individual packets of instant coffee 21 a bag full of bags 22 more instant coffee 23 glass bowl 24 plates, coastsers, knife blade sleeve 2.3.1 AUTOTOPOGRAPHIES: LIVING RM 1 21 22 23 24 17 18 19 20 13 14 15 16 1 2 1 2 process drawings of my own home ethnographic study of objects in my ancestral home 42
A Pó [Grandma], 阿婆, WHAT DO YOU MISS MOST ABOUT BEING HOME?

你最想家是什么?
“Home? Why would I think about that house?”
“Do you consider the house on the campus as home?”
“No, you mean that small place? What I like about that place? I’m thinking...I think about you the most, probably. I just think about things like did you bring your clothes, how are you going to the airport.”
“You don’t think about us? Like maybe you want to see us more?”
“No, I don’t want you to come see me. It takes too much effort, it’s too much of a hassle. It takes up your time, your money. And you come and then what?”
IS THERE ANYTHING YOU WANT FROM HOME THAT YOU WOULD LIKE TO BRING HERE? WHY?
你有什么想从家带来吗?为什么?
“No, there’s nothing. There’s nothing in that house, it’s all pretty useless.”
“So if there’s a fire one day, you wouldn’t miss it?”
“No, I consider it the government’s property...I don’t even know what we’re going to do with it.”
“Does this place feel like home?”
“No, it doesn’t, not like home. It’s kind of just a room. I keep thinking that it’s better if I die soon. There’s nothing here really, there’s nothing, what’s the point? I look downstairs and everyone’s so old. You know, I’m 93 years old. If it’s the two of us, even if he pushes us, no one trusts us.”
“Did you think that ten years ago, you would become like this?”
“No no, I remember even that I went looking at seniors housing with my uncle. This is such a waste of time, for your uncles. There’s no reason for it.”
“So do you think this place is better or home?”
“There are advantages and disadvtanges...I want to be at home, I think. I can eat slowly at home, they always rush me because they’re on a schedule. They have to come in at 5:30 to work, they’re all so busy!”
DO YOU FEEL COMFORTABLE NOW? IF SO, HOW LONG DID IT TAKE YOU TO FEEL COMFORTABLE?
如果习惯了, 你需要多少时间才习惯?
“No it’s not really comfortable. Like I said, I feel rushed with eating. We just rely on the television.”
“So where do you think is better?”
“None of the places. But at home, Nancy even puts toothpaste on my toothbrush. I do more here. Nancy used to do everything, like when we used to eat, she would give us the wet paper towel and she would even wipe my hand.”
“So what do you like more? Do you like doing your own thing or do you like having someone take care of you?”
that he says to me.”
“I get tired when I have to do everything else myself.”
HOW WOULD YOU DEFINE HOME? IS IT IN THE FURNITURE? THE THINGS? PEOPLE?
WHAT DO YOU LIKE MOST ABOUT LIVING HERE [THE NURSING HOME]? WHAT DID YOU LIKE MOST ABOUT LIVING BACK HOME?


你觉得家是什么? 家具? 东西? 家人?
你在这儿住最喜欢什么? 你在家住最喜欢什么?
“Duck? What? What about home?”
“Home, I’m talking about home.”
HOW DO YOU FEEL ABOUT LIVING WITH YOUR YOUNGER BROTHER?
“Oh, it’s about the people.”
你跟你弟弟住怎么样? 习惯了吗?
“But what if you don’t have good relationships with your family members?”
“He never talks to me! Only if you talk to him does he talk to you. There’s only a couple words
“That’s fine, it’s okay. Sometimes its about family property, or the treatment towards others. There’s a lot of reasons.”
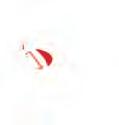
WHAT KINDS OF THINGS DID YOU BRING HERE WITH YOU?
你从家班到这时候你带了什么东西? 你为什么带了哪些东西?
“Just some sleep clothes. A lot of the stuff we bought it from here. Like the sheets.”
“Do you want anything from home?”
“Medication, I have medication at home. There’s nothing at home though. The only thing I can give you is the watch on my wrist. But people don’t wear watches anymore.”
[proceeds to talk about watches]
HOW DID YOU FEEL ABOUT MOVING HERE WHEN JIU JIU AND MA FIRST TOLD YOU? HOW DO YOU FEEL ABOUT IT NOW?
19 06 21
当舅舅和妈妈告诉你需要搬你的感觉是怎么样? 你现在觉得怎么样?
DID YOU FEEL LIKE BEIJING WAS HOME MORE THAN TORONTO? WHY?
你感觉北京跟像你的家还是多伦多? 中国还是加拿大? 为什么?
Words are not coming today.
家,or “Jiā”, in Chinese, looks like a little hat, represented as a ‘roof’ that encloses a mess of entangled complex lines sitting beneath it (strangely enough, this mess of lines is “Pig” in Chinese). The term, family, in Chinese is “Jiā Ting” [家庭] , or “Jiā Ren” [家人], which can be literally translated into Home People. More commonly, “Jiā” can be used to denote home and family interchangeably, dependent on the context, often meaning “the place where our family is”.*



“Jiā” can also be used to speak about an identity, (such as farmer, 农家), or a collective with a specialized area of knowledge, generally of the creative field, such as “Hua Jiā” [画家] as in Painter(s), or “Wen Xua Jiā” [文学家] as in Writer, or “Yi Shu Jiā” [艺术家] for Artist. Even furniture in Chinese, “Jiā Ju” [家具], is determined by home. Perhaps more importantly, the word “country” and “everyone” are 大家 and 国家, respectively.

I asked these questions over two visits, on June 20 and June 25. My grandmother was much better at answering the first set of questions although in both sessions she was very distracted. I was also reluctant to continue asking further because having my Grandma talk about the concept of “home” seemed difficult - either because she was unable to grasp this notion, and/or partially, because she didn’t want to talk or think about home when home was no longer attainable.
This is why, my grandmother had difficulty understanding why I am writing about Jiā. Because Jiā is not simply about “home”, but rather Jiā, is more closely related with family. If this is the case, is there a Chinese term that accurately describes the Western notion of home?
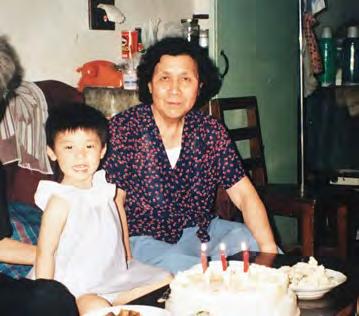
M.ARCH RESEARCH THESIS
你现在这儿习惯吗?
家 8 designing for: content(s) 9 jiā, home 3 4 3 4
interview excerpts with my grandmother field journal excerpt, dissecting the chinese word for “home”
43
I asked these questions over two visits, on June 20 and June 25. My grandmother was much better at answering the first set although in both sessions, she was very distracted. I was reluctant to continue because having her talk about the concept of “home” seemed difficult, either because she was unable to grasp this notion, and/or partially, because she didn’t want to talkor think about home when home was no longer attainable.
Portraits of the first house in Canada
Plan, first house
Dreaming of Starr
The family, asleep
Mom, asleep
Sadness
Wakes up!
The family portrait
Elevation, convenience store
Plan, convenience store
Interior elevation, cash
Street elevation, 520 Midland Ave
Plan, living room
Plan, dining room
Plan, Mom & Dad’s bedroom
Dinnertime seating arrangement
Family portrait
Playing with my sister
Backyard bbqs
Practicing piano
Section, 520 Midland Ave
Suspicious JIAO JIAO! [Starr]
Plan, garage sale
Plan, mowing the lawn
Plan, shoveling snow
Plan and elevation, Dodge Caravan 1998
Winter
Chinese New Year
, 83 National
, 83
Courtyard,
Bedroom, Beijing home
Elevation, Beijing home
Plan, Bedroom
Dreaming of Mom
Sleeping in bed
Wakes up!
Warmth of a hug
Daycare
Biking
Mcdonalds
The zoo
Section, hide and seek
Plan, birthday
Plan, eating
Plan, washing up
Cherry blossoms
Street elevation, 520 Midland Ave
Interior elevation, Skye & my bedroom
Kitchen tile pattern
Carpet texture
Cold walls
Panelled wood
Green curtain
Ceiling pattern
Chair forts
Playing in the snow
Hiding on chairs in dining room
My best friend Miyuki’s street
Groovy girls
Plan, Groovy girl play area
Under the Christmas treet
Opening presents ritual
Elevation, Beijing home
Plan, my bedroom
Wake up!
Go to sleep!
A Po, disappointed
Plan, “Brunch”
Zoo
Summer Palace
Plan, Edmonton
Plan, Rotterdam
Plan, Brooklyn
Plan, Seattle
Plan, London
Plan, Toronto
Plan, Montreal Street elevation, new house
Plan, 2nd floor, bedroom & studio
Elevation detail
Sectional perspective
Plan detail, reading nook
Plan, 2nd floor
My stuff
Studio
Bathroom
Making coffee
Courtyard, exercise time
Sick
Plan, bringing A Po to doctor
Section, bringing A Po to doctor
Plan, groceries
Plan, cooking together
Plan, eating together
Me & my cat
Hosting dinner party
Christmas
A Po’s footsoak
Living room, Beijing home
Plan, A Po & A Dia’s bedroom
A Po, sleeping
Screaming
Warmth of hug
Bedtime stories
Section, hide and seek
Plan, cooking
Plan, watching tv
Plan, laundry
Memories
Street elevation, 520 Midland Ave
Interior elevation, A Po & A Dia’s bedroom
Plan, Nightly footsoak
Pouring hot water
Bringing it up the stairs
Cup of hot water on dress
Walk to school
JIAO JIAO! [Starr]
Section, behind the couch
JIAO JIAO! [Starr]
Section, in the closet
JIAO JIAO! [Starr]
Section, in the backyard
Spring, apricots
Summer, rhubarb
A Po’s rhubarb stew
Interior elevation, dining room at Christmas
Plan, Christmas dinner and kitchen
Living room, Beijing home
Grocery shopping
Cooking
Taking the bus
Reading
Meeting with friends
Doing exercises
Brunch spread
19th birthday
2nd birthday
Portrait at Summer Palace
A Dia’s cremation niche
Plan, nursing home
Street elevation, new house
Plan, 1st floor, bathroom, bedroom, kitchen
Elevation detail
Sectional perspective
Plan, 1st floor
Plan detail, A Dia’s altar
A Po’s stuff
View out from bedroom
Dining room
Daily footsoak
Courtyard, dinnertime
A Dia’s altar
Plan, A Dia’s altar
Section, A Dia’s altar
Teatime through the seasons
Uncle’s family comes to visit
Uncle and cousin eating bagels
A Po’s 94th birthday Courtyard
Elevation
Street Plan
Street Section
National Street Making coffee Cleaning the floor Doing yardwork Reading club Planning future travels Watering plants Street elevation, new house Plan, 1st floor, bedroom, courtyard Elevation detail
perspective Plan, 1st floor, bedroom, living room Plan detail, plants Mom’s View
from bedroom
out from garden
plants
, 83 National
Sectional
out
View
Watering
reading and gardening Technology Plan, the office Section, the office Daily meals Making guest bed Thinking about Skye and brother in law Reading club Chinese New Year A Po’s bedroom 1 2 3 4 5 6 7 8 9 10 11 12 13 14 15 16 17 18 19 20 21 22 23 24 25 26-28 29 30 31 32 33 34 35 36 37 38 39 40 41-42 43 44 45 46 47 48 49 50 51 52 53 54 55 56 57 58 59 60 61 62 63 64 65 66 67 68 69 70 71 1 2 3 4 5 6 7 8 9 10 11 12 13 14 15 16 17 18 19 20 21 22 23 24 25 26 27 28 29 30 31 32 33 34 35 36 37 38 39 40 41 42 43 44 45 46 47 48 49 50 51 52 53 54 55 56 57 58 59 60 61 1-3 4 5 6 7 8 9 10 11 12 13 14 15 16 17 18 19 20 21 22 23 24 25 26 27 28 29 30 31 32 33 34 35 36 37 38 39 40 41 42 43 44 45 46 47 48 49 50 51 52 53 54 55 56 57 58 59 60 ACADEMIC 44
123 5 6 78 9 111213 151617 14 18 20 21 22 23 25 262728 30 31 323334 35 36 37 38 39 40 4 10 24 29 19 1 2 3 4 6 5 8 7 91011 192021 17 29 30 32 33 34 37 36 39 43 44 45 46 48 4 31 12 131415 222324 18 16 25 262728 35 38 40 4142 47 49 50 1 4 35 6 12 25 27 28 29 32313534 40 2 7 8910 151617 13 11 192021 30 33 37 3839 18 14 22 23 24 26 36 41 42 41 4242 43 44 4546 47 4849 50 51 525354 55 57 56 58 59 60 43 44 45 46 4748 49 5051 52 53 545556 57 58 59 60 61 51 52 53 54 5556 57 5859 60 61 626364 66 68 6567 70 71 69 123 5 6 78 9 111213 151617 14 18 20 21 22 23 25 262728 30 31 323334 35 36 37 38 39 40 4 10 24 29 19 1 2 3 4 6 5 8 7 91011 192021 17 29 30 32 33 34 37 36 39 43 44 45 46 48 4 31 12 131415 222324 18 16 25 262728 35 38 40 4142 47 49 50 1 4 35 6 12 25 27 28 29 32313534 40 2 7 8910 151617 13 11 192021 30 33 37 3839 18 14 22 23 24 26 36 41 42 123 5 6 78 9 111213 151617 14 18 20 21 22 23 25 262728 30 31 323334 35 36 37 38 39 40 4 10 24 29 19 1 2 3 4 6 5 8 7 91011 192021 17 29 30 32 33 34 37 36 39 43 44 45 46 48 4 31 12 131415 222324 18 16 25 262728 35 38 40 4142 47 49 50 1 4 35 6 12 25 27 28 29 32313534 40 2 7 8910 151617 13 11 192021 30 33 37 3839 18 14 22 23 24 26 36 41 42 41 4242 43 44 4546 47 4849 50 51 525354 55 57 56 58 59 60 43 44 45 46 4748 49 5051 52 53 545556 57 58 59 60 61 51 52 53 54 5556 57 5859 60 61 626364 66 68 6567 70 71 69 41 4242 43 44 4546 47 4849 50 51 525354 55 57 56 58 59 60 43 44 45 46 4748 49 5051 52 53 545556 57 58 59 60 61 51 52 53 54 5556 57 5859 60 61 626364 66 68 6567 70 71 69 M.ARCH RESEARCH THESIS 45
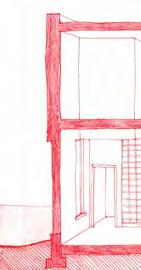
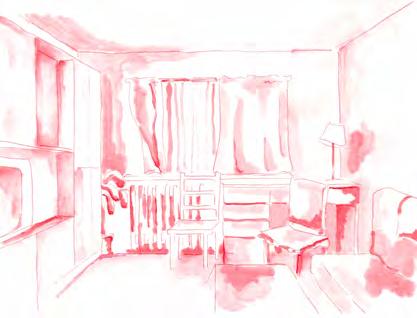
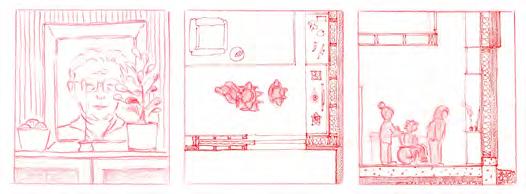
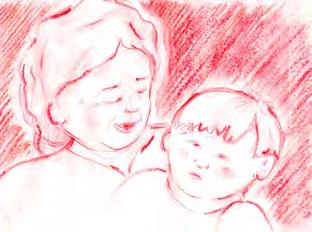
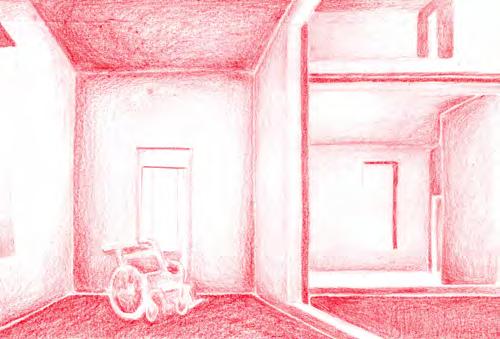
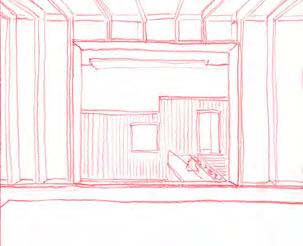
ACADEMIC 1 2
4
6
1 2 3 4 5 6 46
#58, Studio #60, A Po’s bedroom
3
#41, A Dia’s cremation niche #1, Living room of Beijing house 5
#6, Bedtime stories #44, Sectional perspective
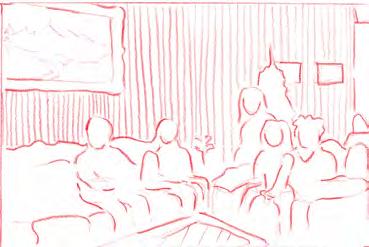
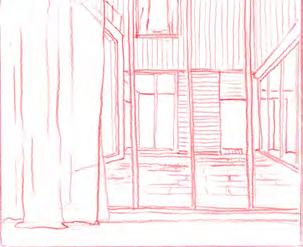
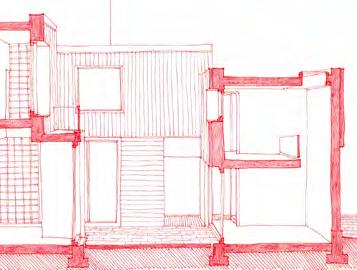
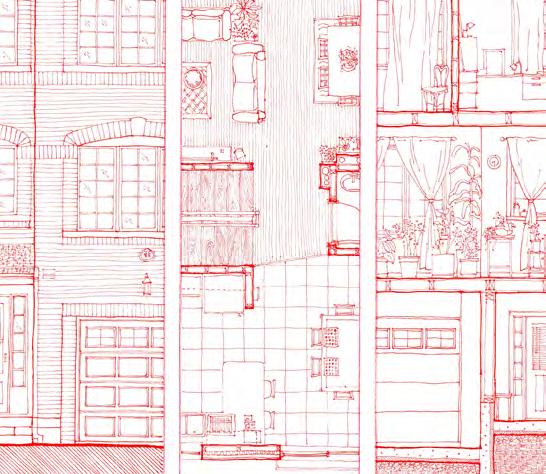
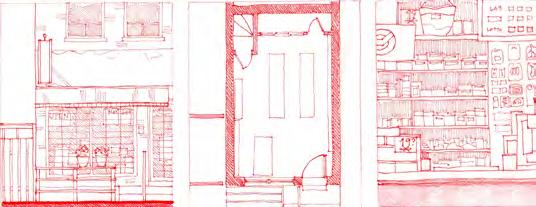
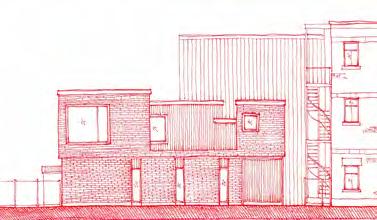
M.ARCH RESEARCH THESIS 7 8
9 10
7
9 10 8
47
#19, Family portrait #51, Street elevation of new house
#11-13, Convenience store #32-34, 83 National street
11
11 #50, View out from bedroom
thank you starrwang@gmail.com 07935 853738

































































































































































