

Bryce Stanger
Bryce Stanger

brycestanger.ca Van Leeuwenhoekpark 1, 2611 DW Delft, Netherlands stangerarchitecture@gmail.com
Certifications



Skills
LEED Green Associate Canada Green Building Council
Design Performance For Climate Action PassivHaus Institute (UK Trust)
Carbon Literacy Knowledge Carbon Literacy Project
Autocad
Education
University of Bath, United Kingdom
Architecture BSc (Hons)
Third Year, Graduating 2027, First Class Honours
Delft University of Technology (TU Delft), Netherlands Architecture Exchange, August 2025-Febuary 2026
Employment
Work Placement - Chernoff Thompson Architects March-September 2025
• Designed and develped drawing sets throughout all project stages using Autocad and Revit
• Visited multiple sites to take measurements and create base drawings
• Participated in client meetings and consultant meetings
Fabrication and Education Assistant - Studio Huizenga Architecture May-September 2025
• Worked part-time in a metal shop to create public art installations around Vancouver
• Lead an architecture summer school (SODE) at the Audaine Art Museum on weekends
Contract Work - Habitat for Humanity Summer 2025
• Organized the storage and records of all architectural drawings
• Designed a outdoor patio space for the Mission complex
Supervisor - MacSailing Vancouver Summer 2019-2025
• Supervised and mentored a team of sailing instructors
• Taught sailing lessons to both adults and children, improving communication and team management.
Leadership
Founder - Bath Architecture Learning Directive
• A club that helps students learn design tools through workshops on SketchUp, Rhino, AutoCAD, and Adobe Suite.
• Created a YouTube channel with tutorials, portfolio reviews, and event recordings to share skills and resources.
Lead Coordinator - Bath Climate Action Group (Architects Climate Action Network)
• Lead climate-focused initiatives organized events, workshops, and campaigns to promote sustainable design practices.
• Collaborate with students and industry professionals to share resources, host discussions to intergrate climate design into education.

Sept. 30th, 2025
Letter of Recommendation
To Whom It May Concern,
It is my pleasure to recommend Bryce Stanger for further studies in Architecture or for work experience in the architectural field. During his time at Chernoff Thompson Architects this past summer, Bryce consistently demonstrated a strong aptitude for architecture, along with a solid set of skills applicable to the profession.
He gained hands-on experience working on active projects, showing the ability to complete tasks independently while also collaborating effectively with the project team. His enthusiasm, commitment, and diligence were highly valued, and his contributions played a meaningful role in helping the team meet critical project deadlines.
Bryce was also involved in client meetings and site visits for the Canada Place retrofit project, where he conducted himself with professionalism, showing respect and attentiveness in client interactions. He asked insightful questions during meetings with both clients and consultants, demonstrating a clear desire to learn and engage. He contributed to the preparation of the Schematic Design report and project drawings, proving to be both resourceful and deadline-oriented.
Throughout his time with us, Bryce was a positive presence within the team, actively participating in discussions and adding value to our collaborative process.
I am confident that Bryce will be an asset to any academic program or professional opportunity he pursues. If you have any questions or would like to discuss his abilities further, please don’t hesitate to contact me at michelle.y@cta.bc.ca.
Sincerely,
Michelle Yeung Principal, Architect AIBC

LETTER OF RECOMMENDATION
To Whom It May Concern:
Bryce Stanger assisted our studio with the fabrication of an interactive outdoor sculpture, The Giving Tree, in Surrey, BC, as well as with a hands- on carpentry workshop at the Audain Art Museum in Whistler. Working with Bryce was always a pleasure. He eagerly contributed his skill, whether in carpentry, metalworking, or teaching kids and his enthusiasm was a highlight for the group. Though I have only collaborated with Bryce a few times, his proactive spirit and dedication to challenges convinced me that he will go far in the field of architecture.
Christian Huizenga

Principal of Studio Huizenga www.studiohuizenga.com
Founder of The School of Direct Experience www.sode.school
studiohuizenga@gmail.com 647-996-4240
Highlights Summer Work Experience
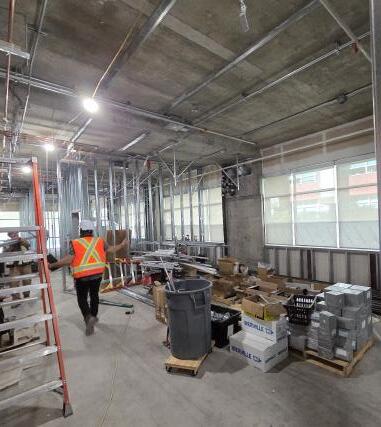
Chernoff Thompson Architects
Focusing on healthcare and science facilities, my time at CTA has been invaluable to my development as an architect. I’ve contributed to creating drawings, meeting with clients, and visiting project sites, gaining a comprehensive understanding of the design process. Experiencing projects from the perspectives of clients, consultants, and the design team has provided me with greater insight into how projects come together.
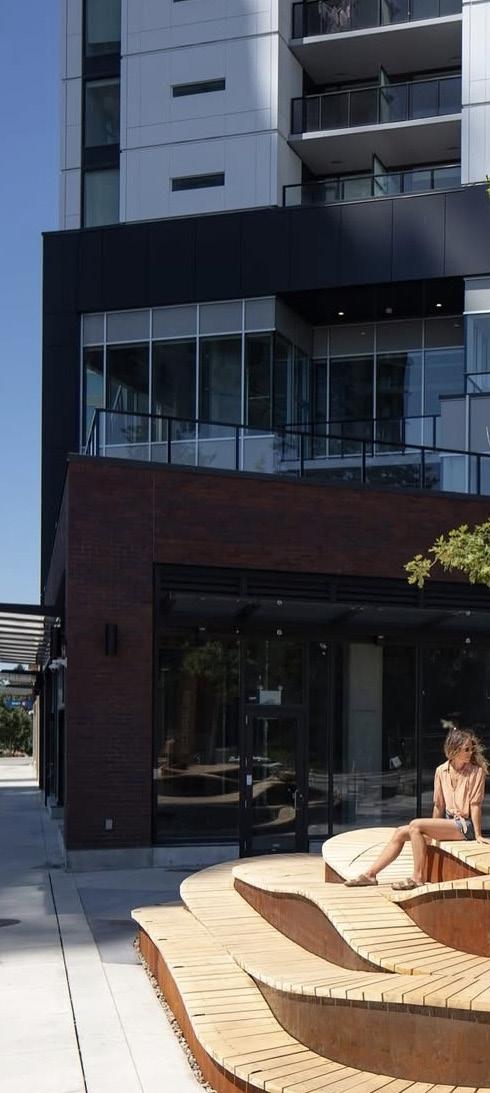
Huizenga Studio
Christian Huizenga, a graduate architecture program with a background combines his passions by creating in Vancouver and designing skateparks summer, I volunteered in his studio, woodworking, and other fabrication hands-on experience and connecting architects. One highlight of my the design and welding of a public
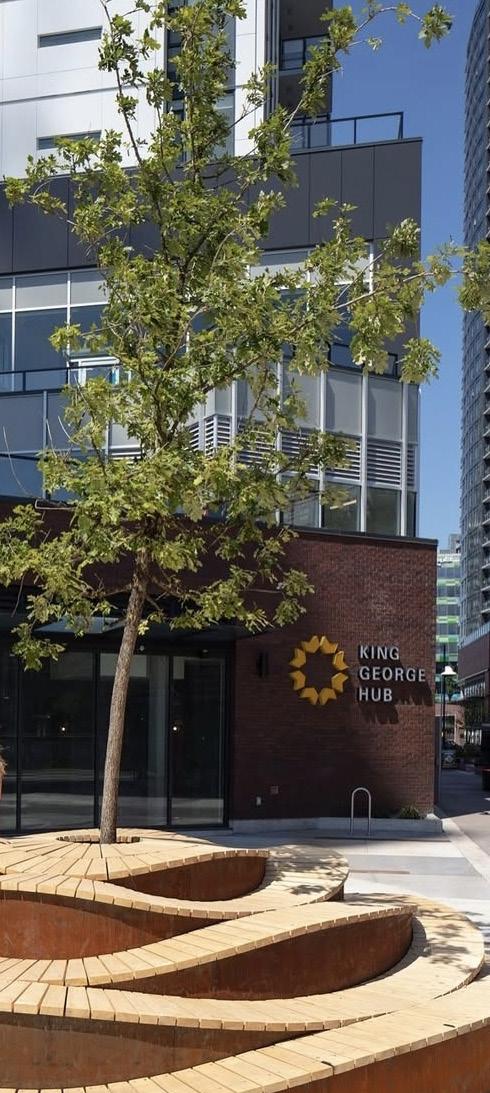
of the University of Toronto’s background in metalwork, creating public art installations skateparks worldwide. This studio, assisting with welding, fabrication tasks, while gaining connecting with talented artists and time there was contributing to public bench in Vancouver.
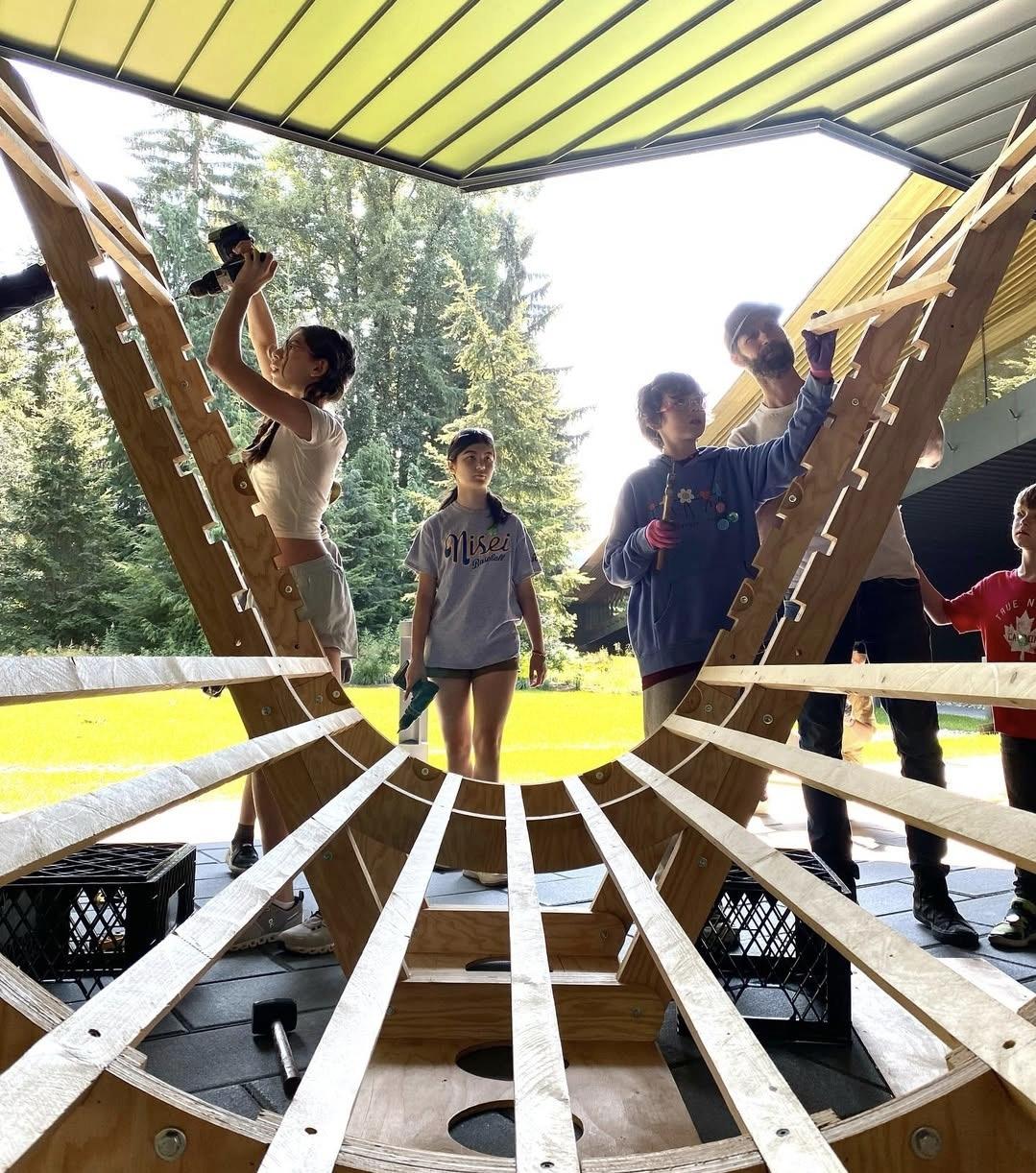
Sode
Volunteered with the School of Design Experience at the Audain Art Museum in Whistler, assisting in organizing and running a student architecture camp that allowed me to share my passion for design with the next generation of aspiring architects.
Decoding Timber Towers Urbanarium Competition
A low cost high-rise mass-timber housing proposal exploring modular, low-carbon construction as an alternative to conventional concrete towers. The project focused and environmentally responsive design within an urban context.
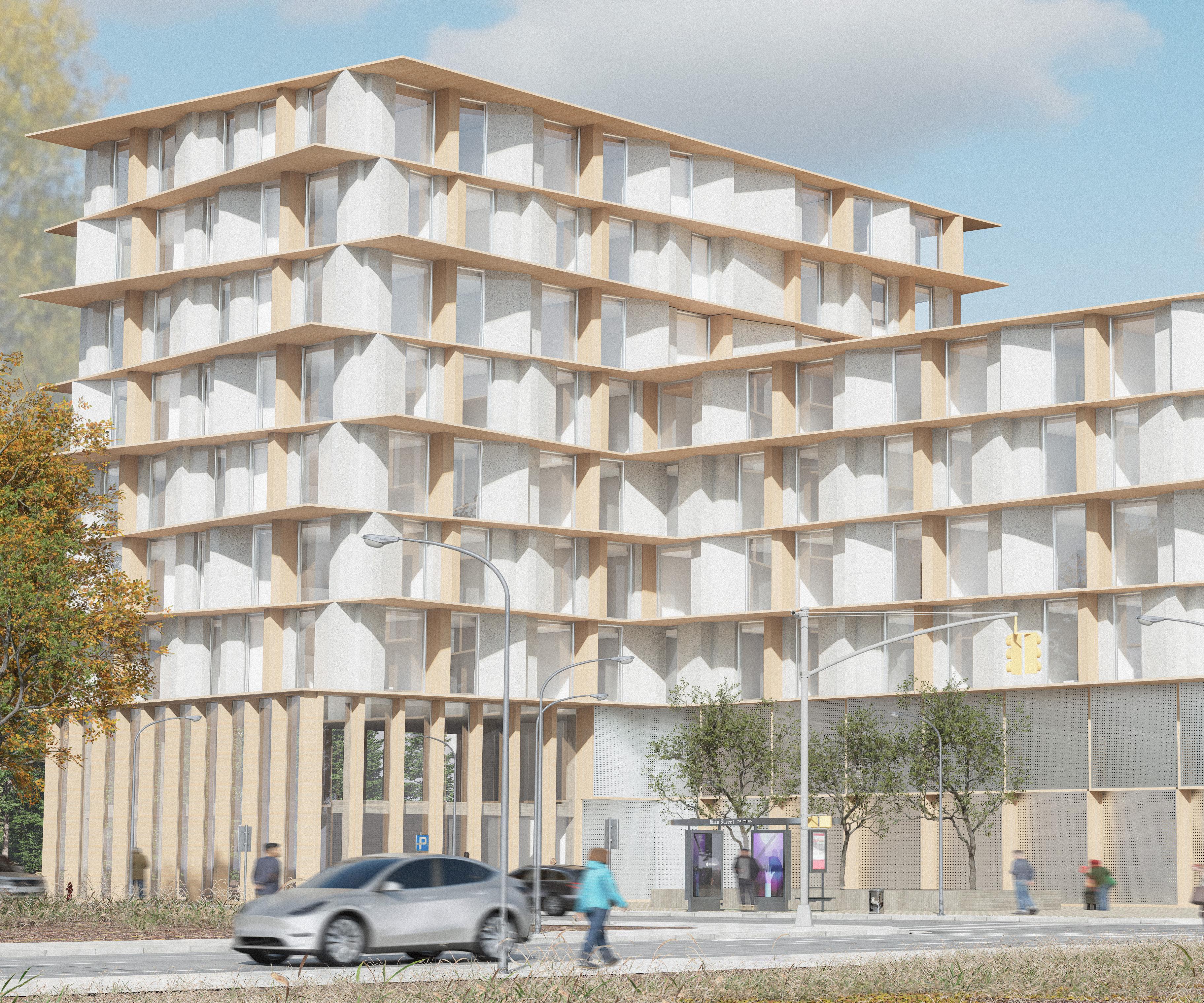
on efficient prefabrication, social connectivity through shared spaces,
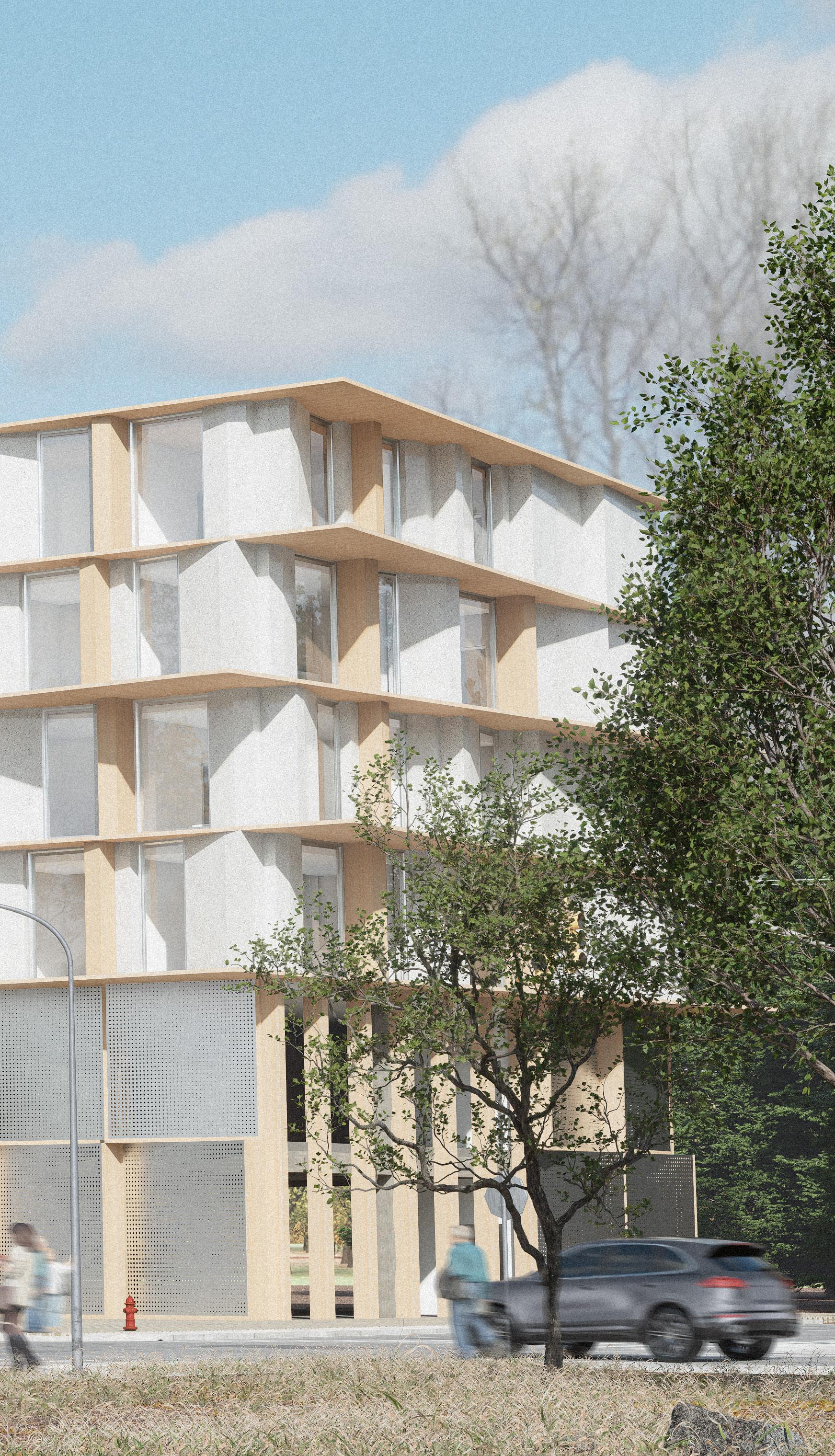
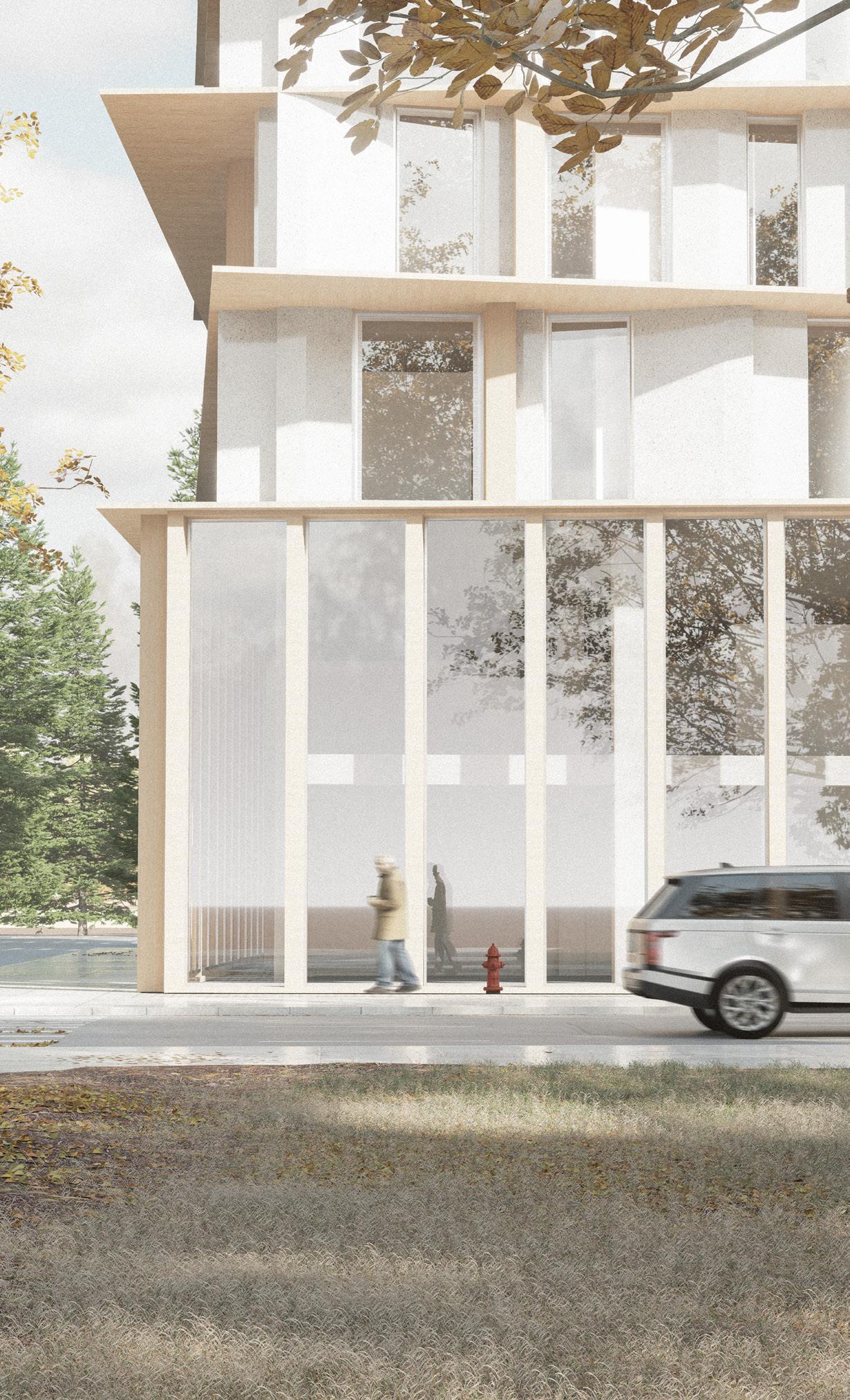
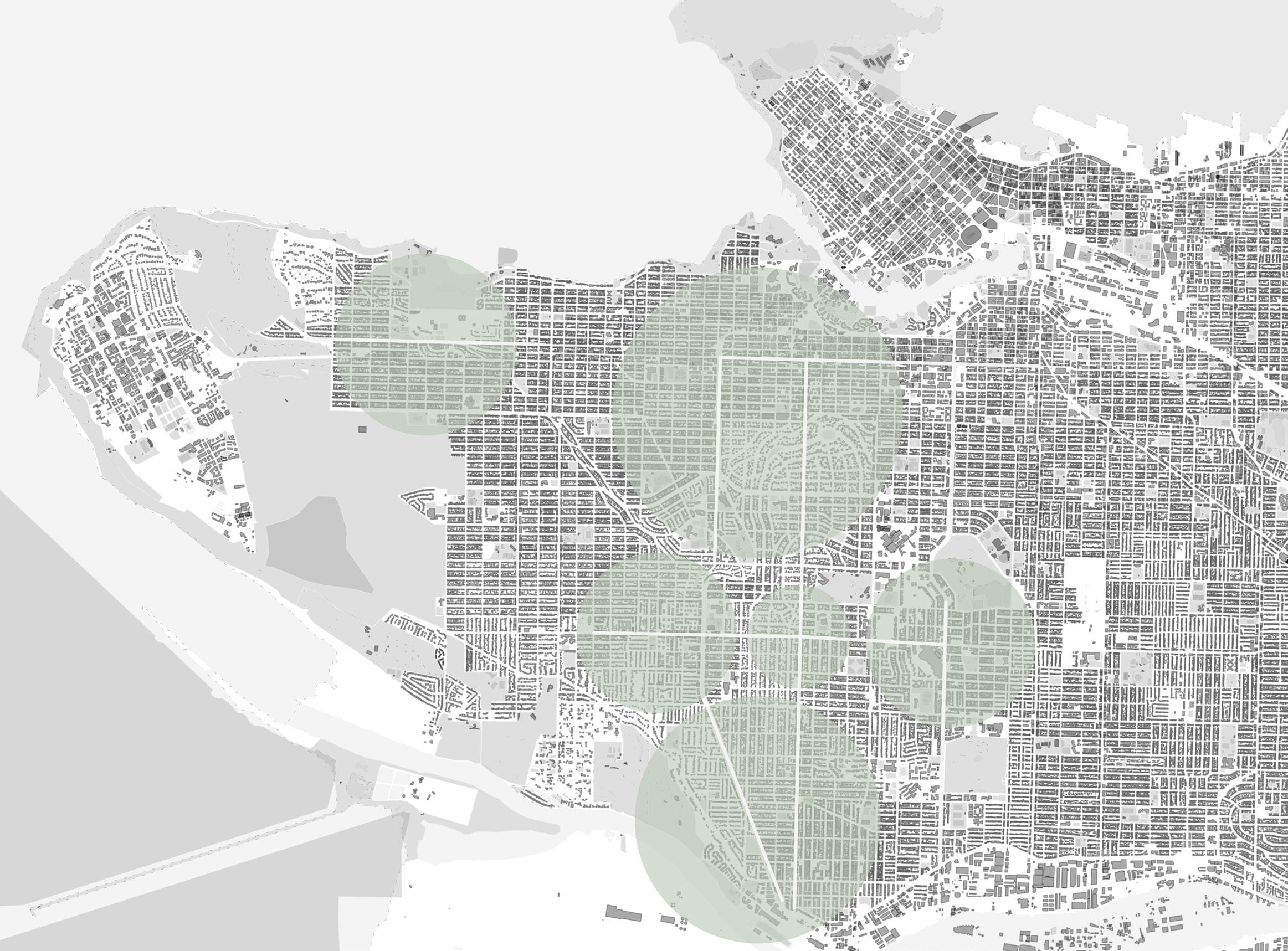
The missing middle “the gap”
Designing in the 8-12 story range
Vancouver’s housing market faces a “missing middle” problem where new construction tends to be either low-rise or high-rise, leaving a lack of mid-rise options between about 8 and 12 storeys. This gap is largely due to zoning, land economics, and construction costs that have historically made mid-rise projects unfeasible. However, recent updates to the BC Building Code now allow mass timber construction up to 12 storeys, offering a sustainable and cost-effective alternative to concrete. Designing a 12-storey mass timber building directly addresses this missing middle by introducing a mid-density, low-carbon housing typology that balances efficiency, livability, and urban scale bridging the divide between Vancouver’s low-rise neighborhoods and its high-rise cores.
Proposed use of midrise development
Vancouver, BC

A hybrid approach
Custom steel floor connections are expensive. This project uses a Cold-Formed Steel and Mass Timber hybrid structure to combine the lightness and sustainability of CLT floors with the stability and fire resistance of steel framing. Prefabricated CFS wall panels support CLT slabs in a platform system that simplifies load transfer, reduces seismic and foundation demands, and accelerates construction. Based on BC Housing’s Vienna House study, this approach can lower structural costs by 5–10% in mid-rise applications while meeting BC Building Code limits for 9-storey timber buildings. The result is a durable, low-carbon, and cost-efficient structure suited to British Columbia’s evolving mass-timber standards.
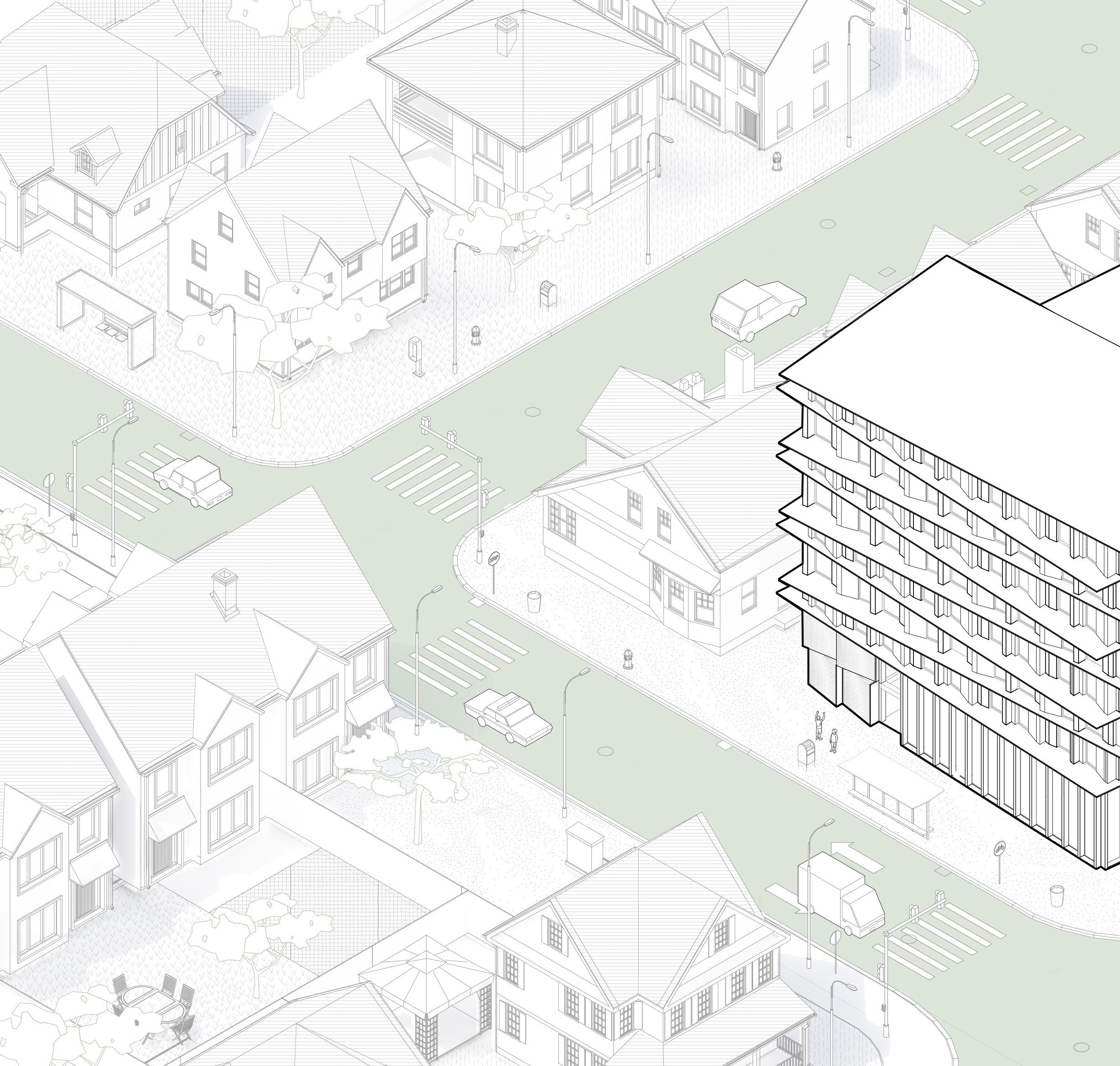
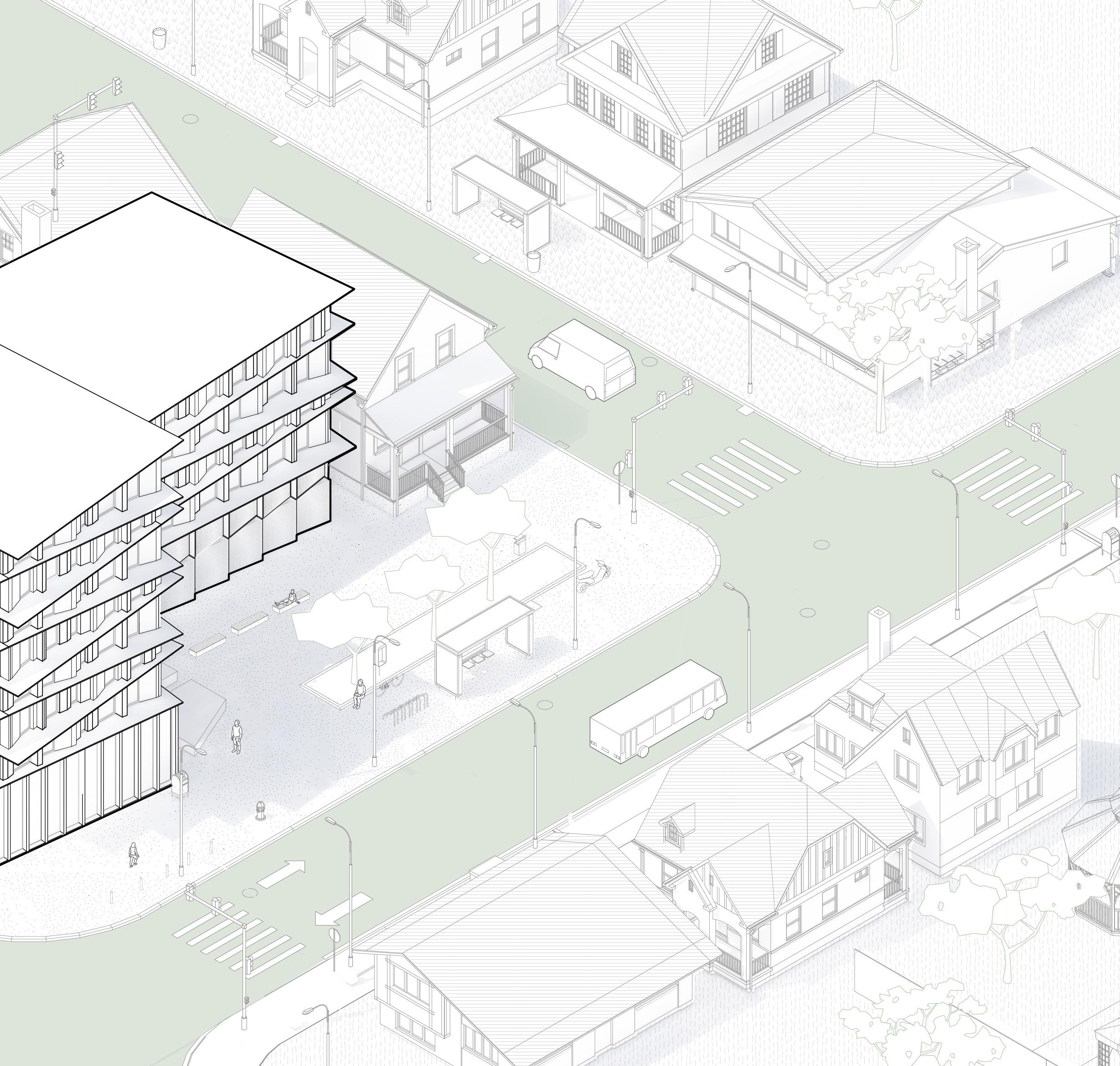
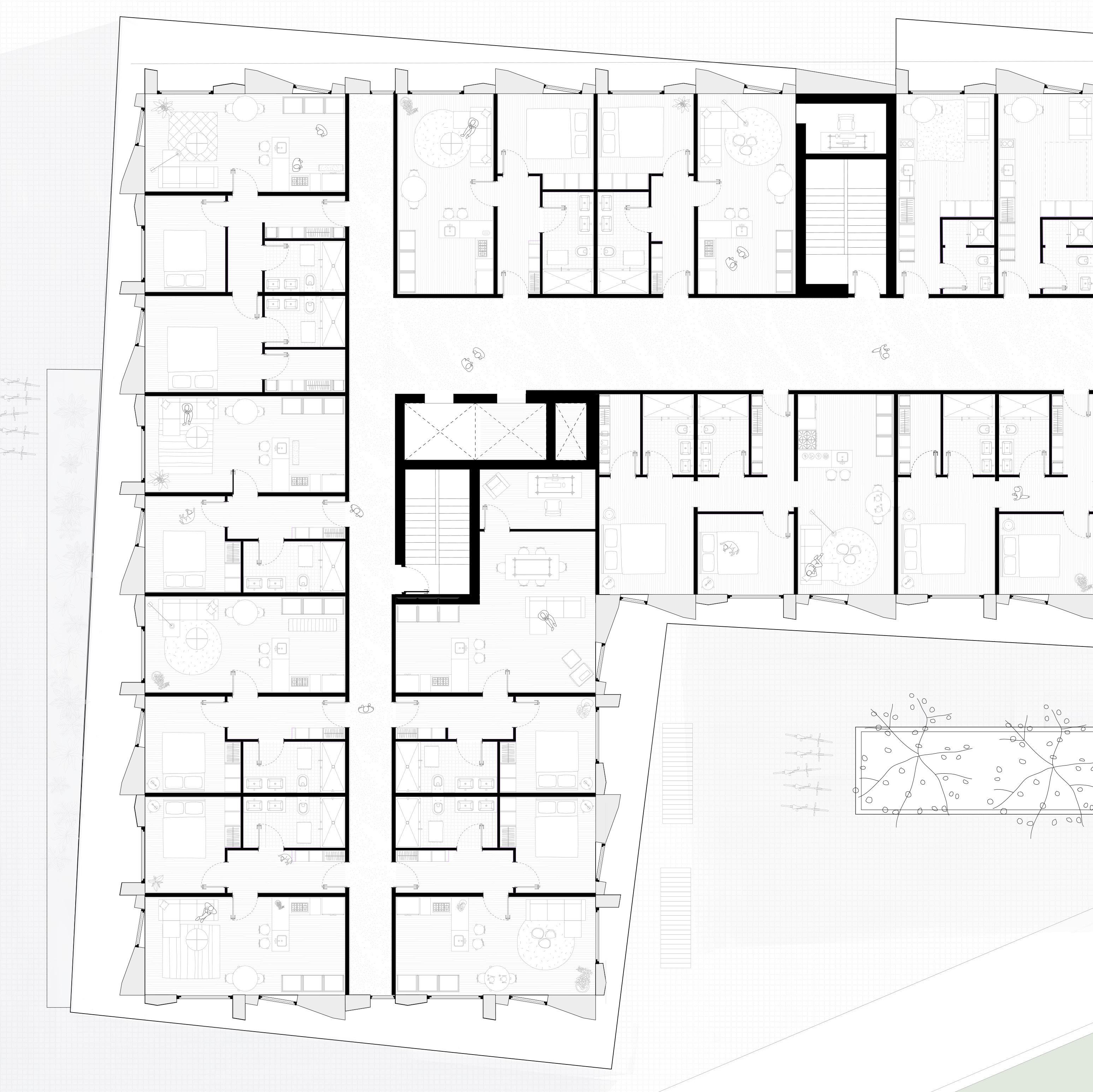
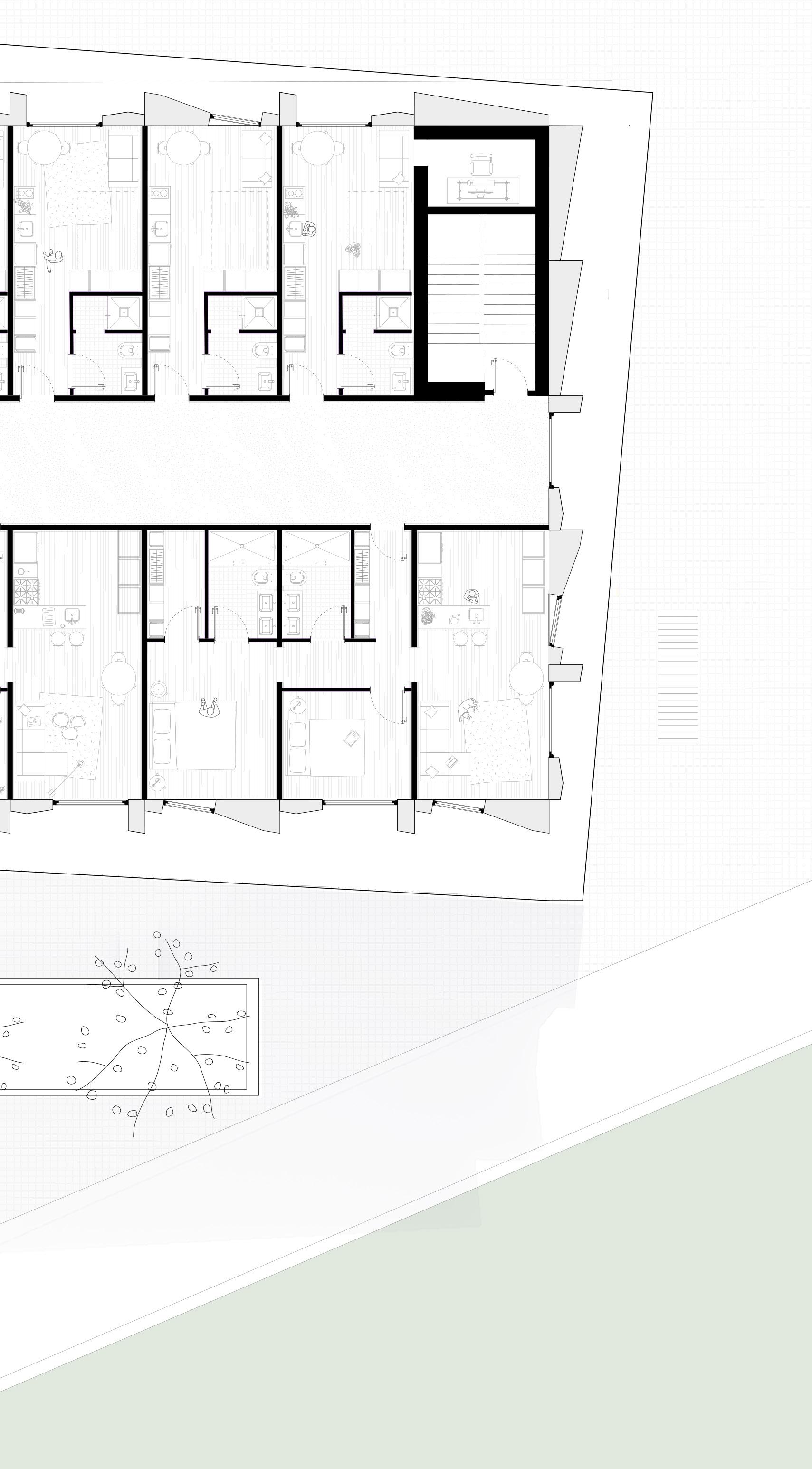
The floor plan is organized around the modular grid of the CLT floor system, with each room defined by the structural cold-formed steel (CFS) walls. The layout maximizes natural light and efficiently integrates three unit types while meeting all code requirements for fire egress, stair placement, and elevator access. 3 bedroom units are always placed at corners.
Emergency Exit
Hallway
Micro Apartment
One Bedroom Apartment
Two Bedroom Apartment
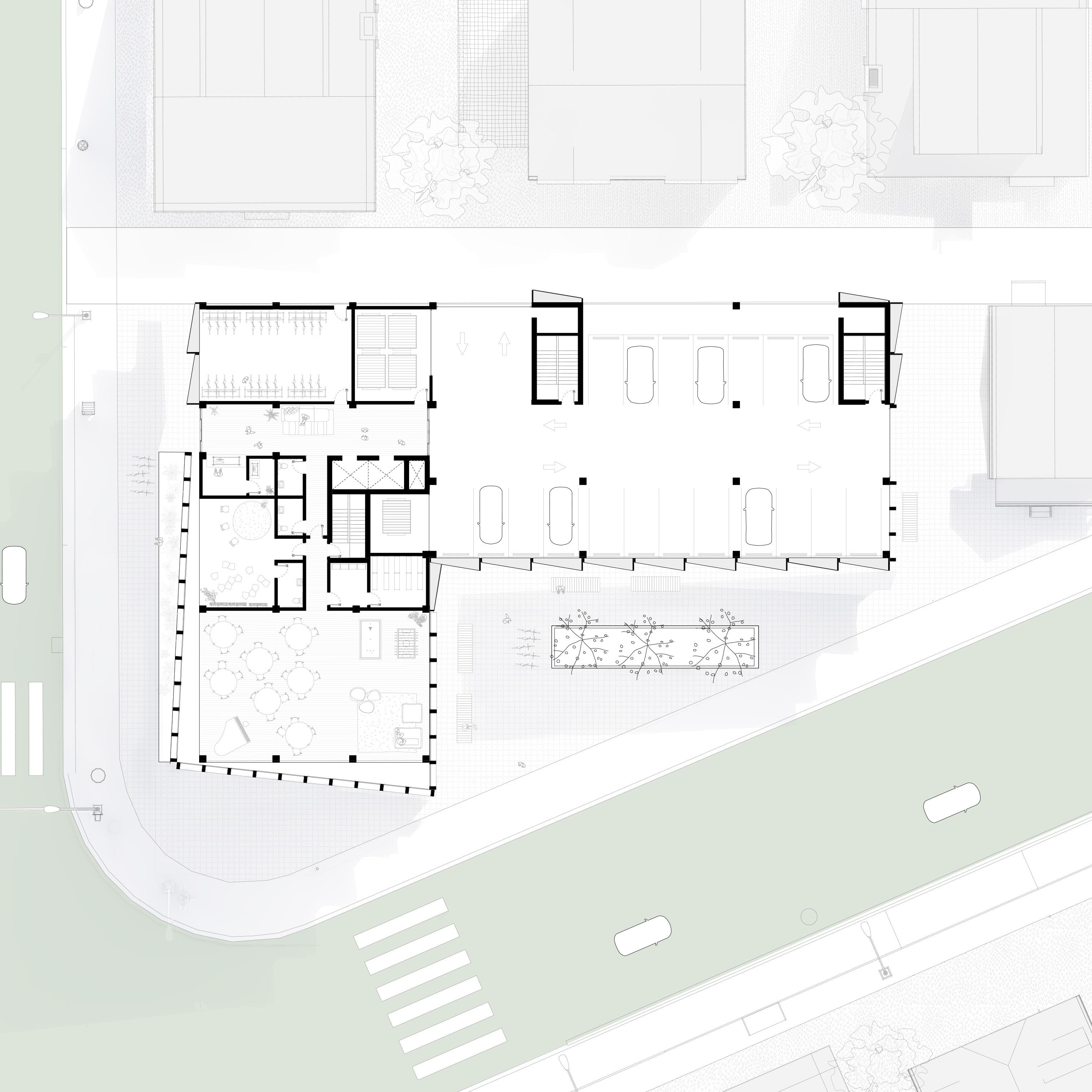
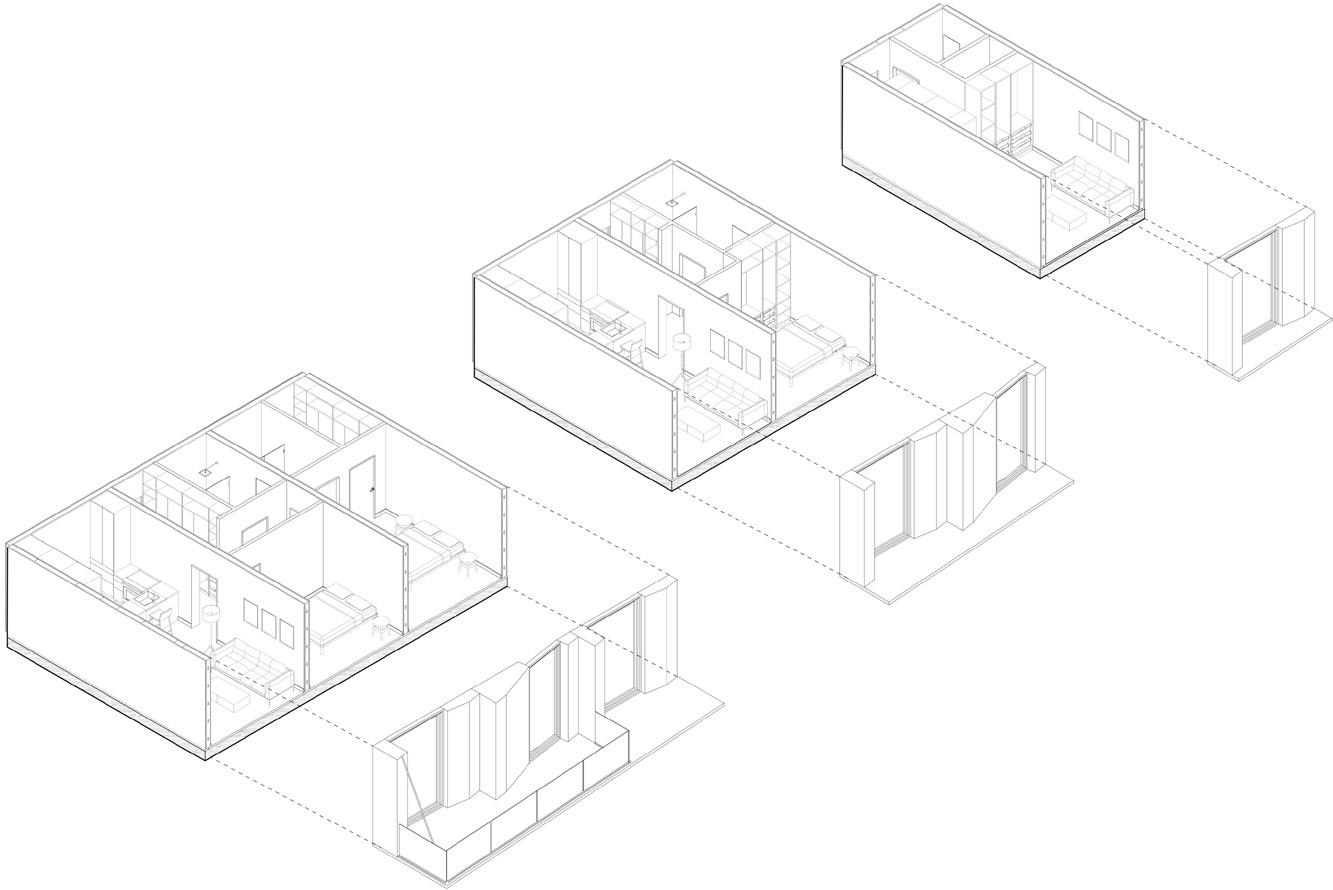
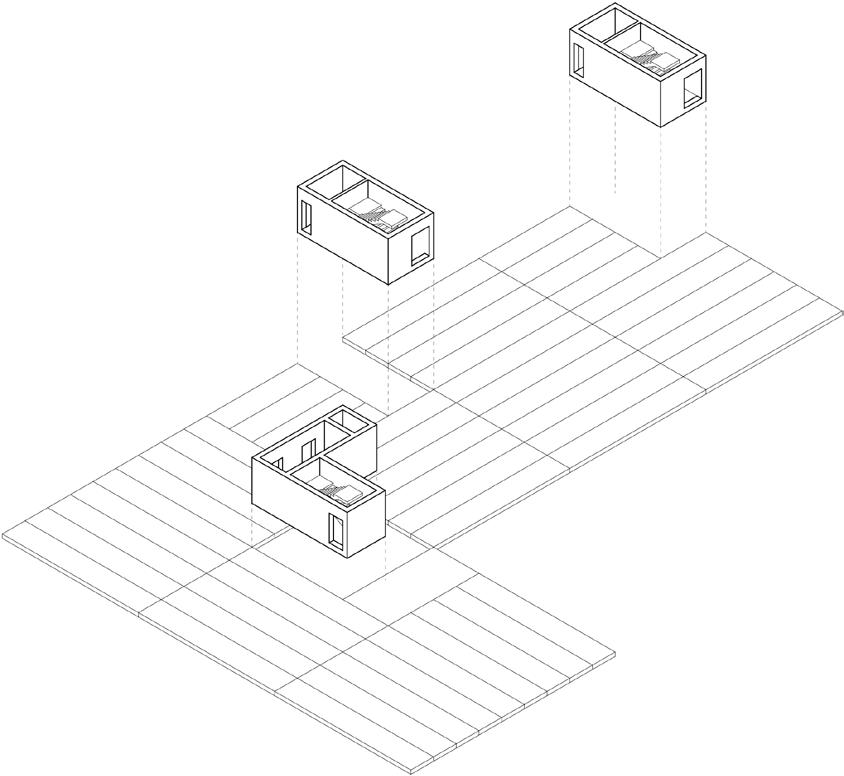

Modular
2 CLT panel types, 2 wall types, 3 facade modules, 3 room types
The repetition of the module reinforces the logic of mass timber construction. Each 12’ x 24’ bay allows for different CLT panel combinations 6’, 8’, or 12’ wide panels that span up to 36’ with three modules, or 48’ with four. The structure bears at 12’ intervals, continuing consistently through the building. This approach balances structural efficiency with real-world considerations like panel availability, transport, and on-site assembly, making the mass timber design both practical and achievable.
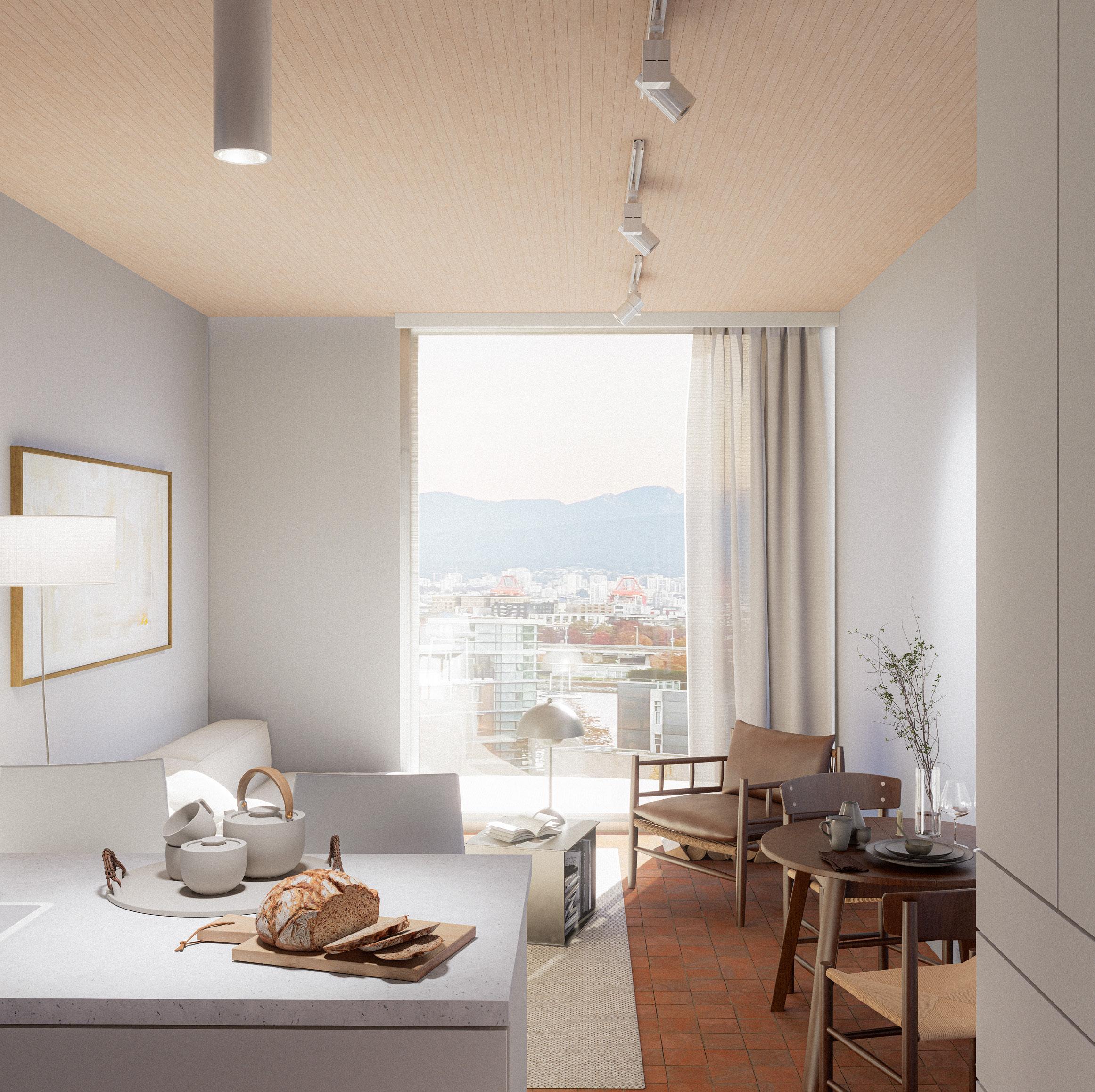
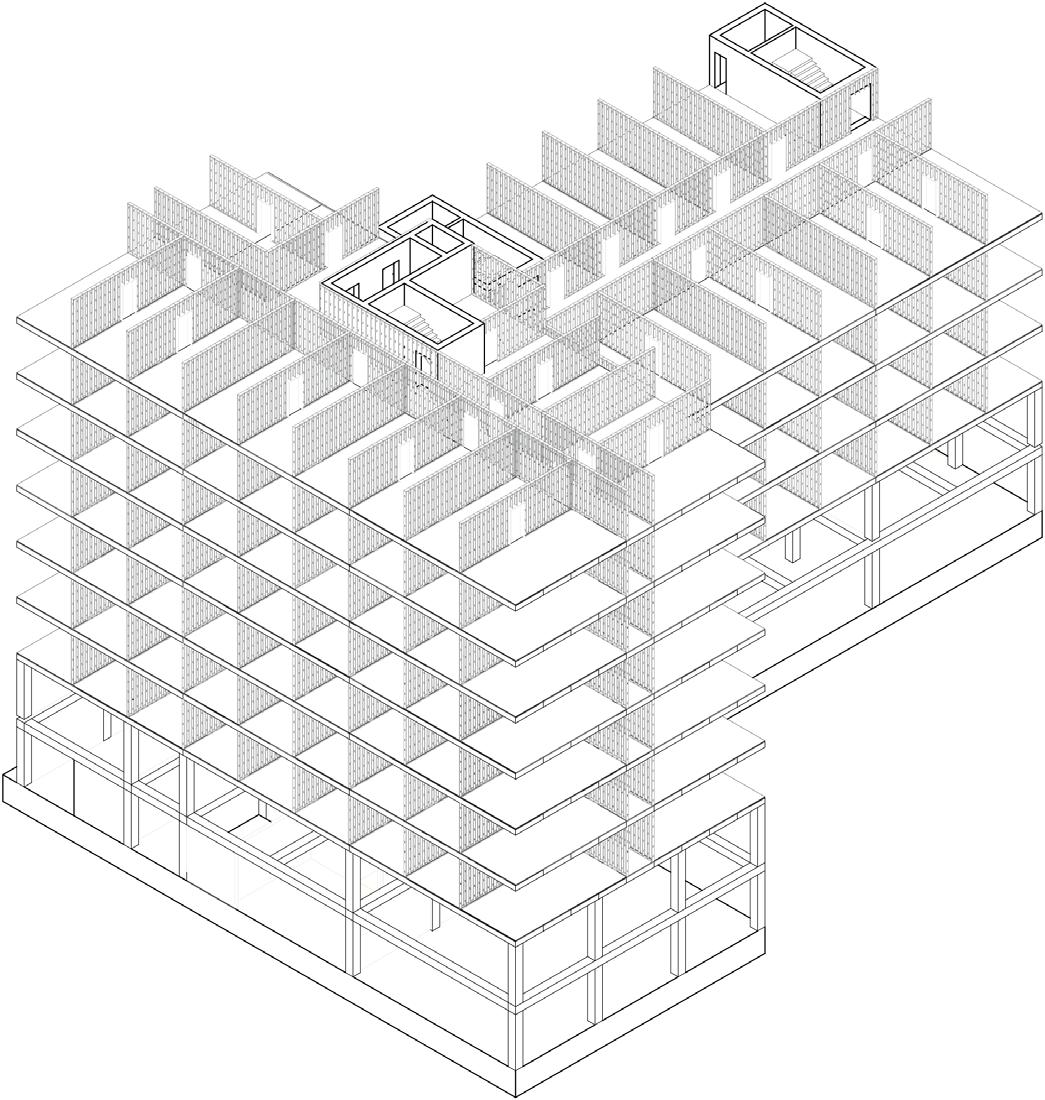

Concrete elevator shafts to deal with the shear loads
Concrete podium with one level of above ground parking
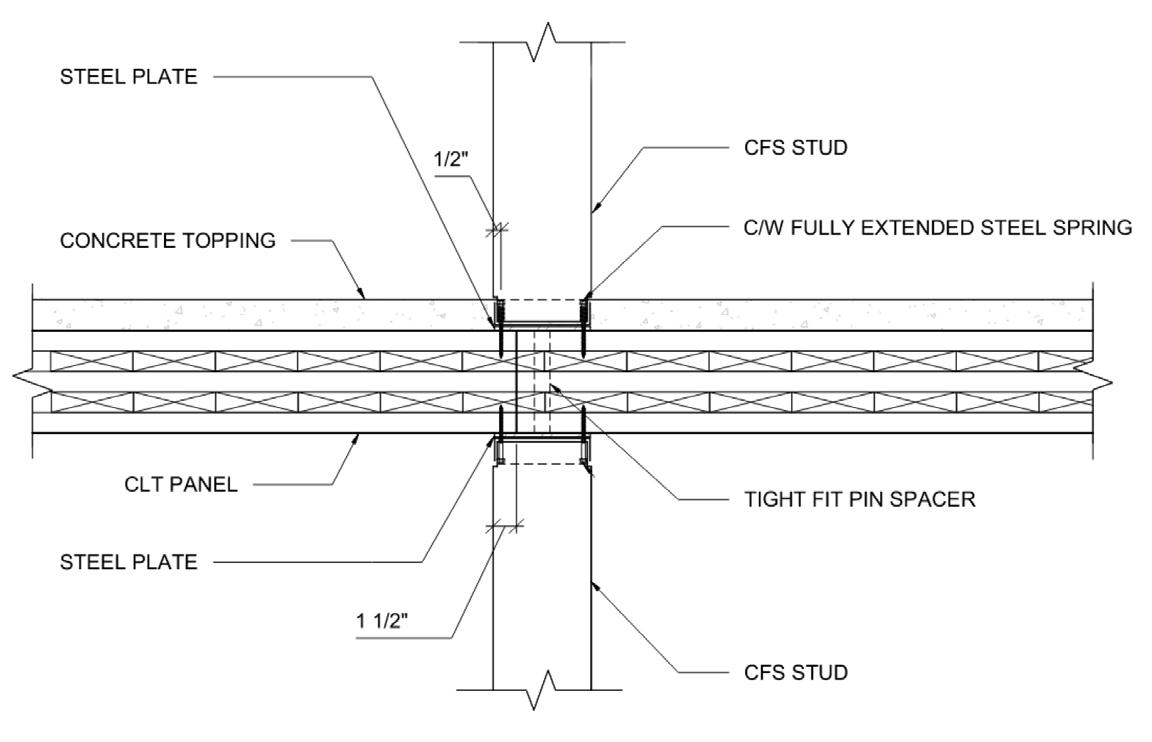
This project is designed as a hybrid structure combining mass timber, steel, and concrete to optimize wood use in tall buildings while leveraging the strength and familiarity of concrete construction in Vancouver. The project aims to make mass timber more affordable for mid-rise housing, featuring nine levels of CLT construction on a steel frame with concrete podiums and cores. Fire code strategy allows for 70% exposed CLT ceilings within the apartments, showcasing the warmth and character of the wood structure while maintaining safety and performance.
CLT Flooring attatched to cold formed steel walls (CFS)
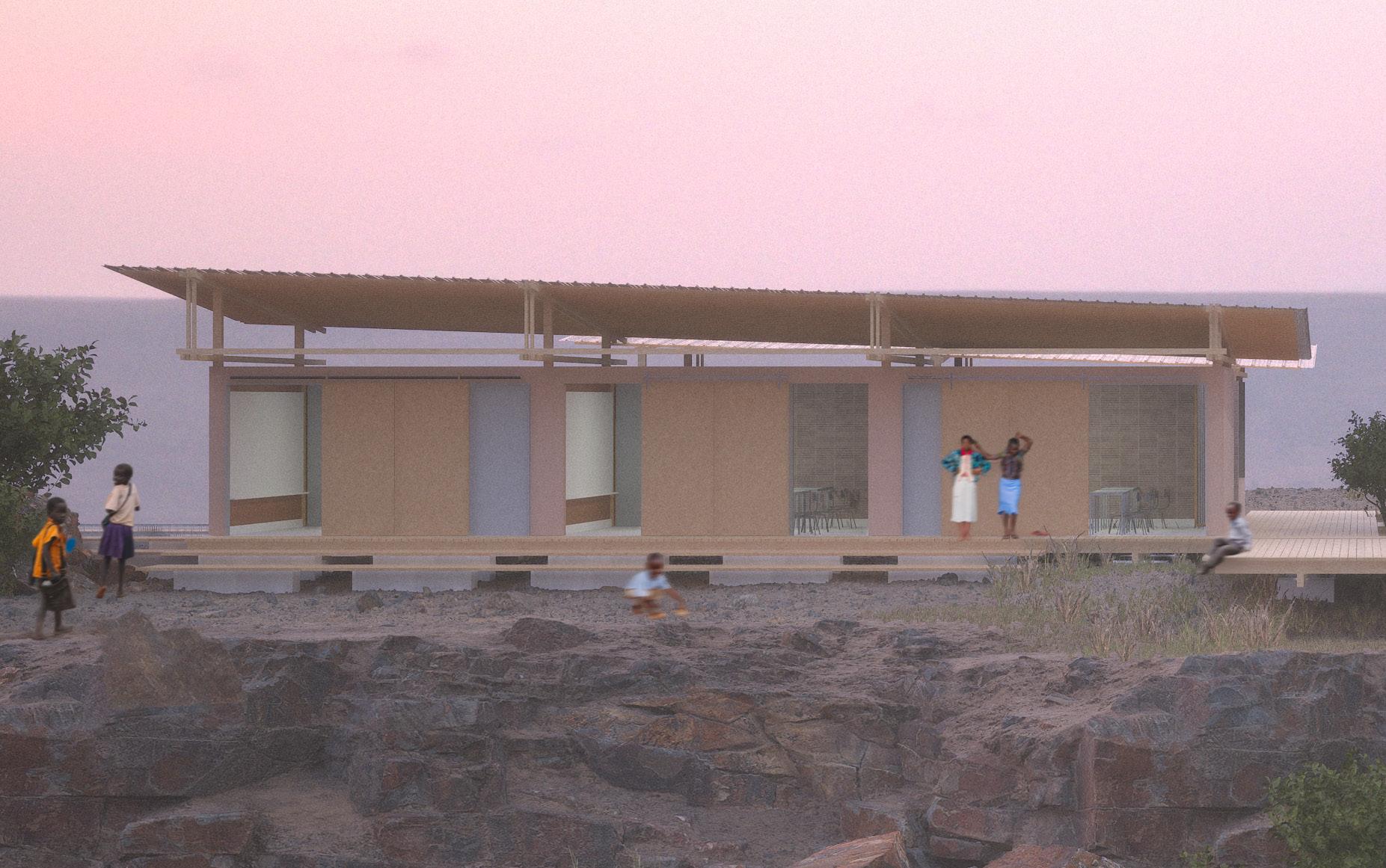
Student Competition
Kaira Looro
An annual international competition focused on humanitarian architecture in sub-Saharan Africa. It invites sustainable, low-cost design submissions that address social needs in rural communities, with themes like education, equality, and emergency relief.

Rhino Unreal Engine Illustrator

The Site
The site is located in the rural south of Senegal, in the Kédougou Region, known for its warm tropical climate and lush, fertile landscapes. The area is one of the poorest and with the least amount of schools.This context shapes the design challenge of creating a sustainable, climate-responsive nursery school that serves the local community.
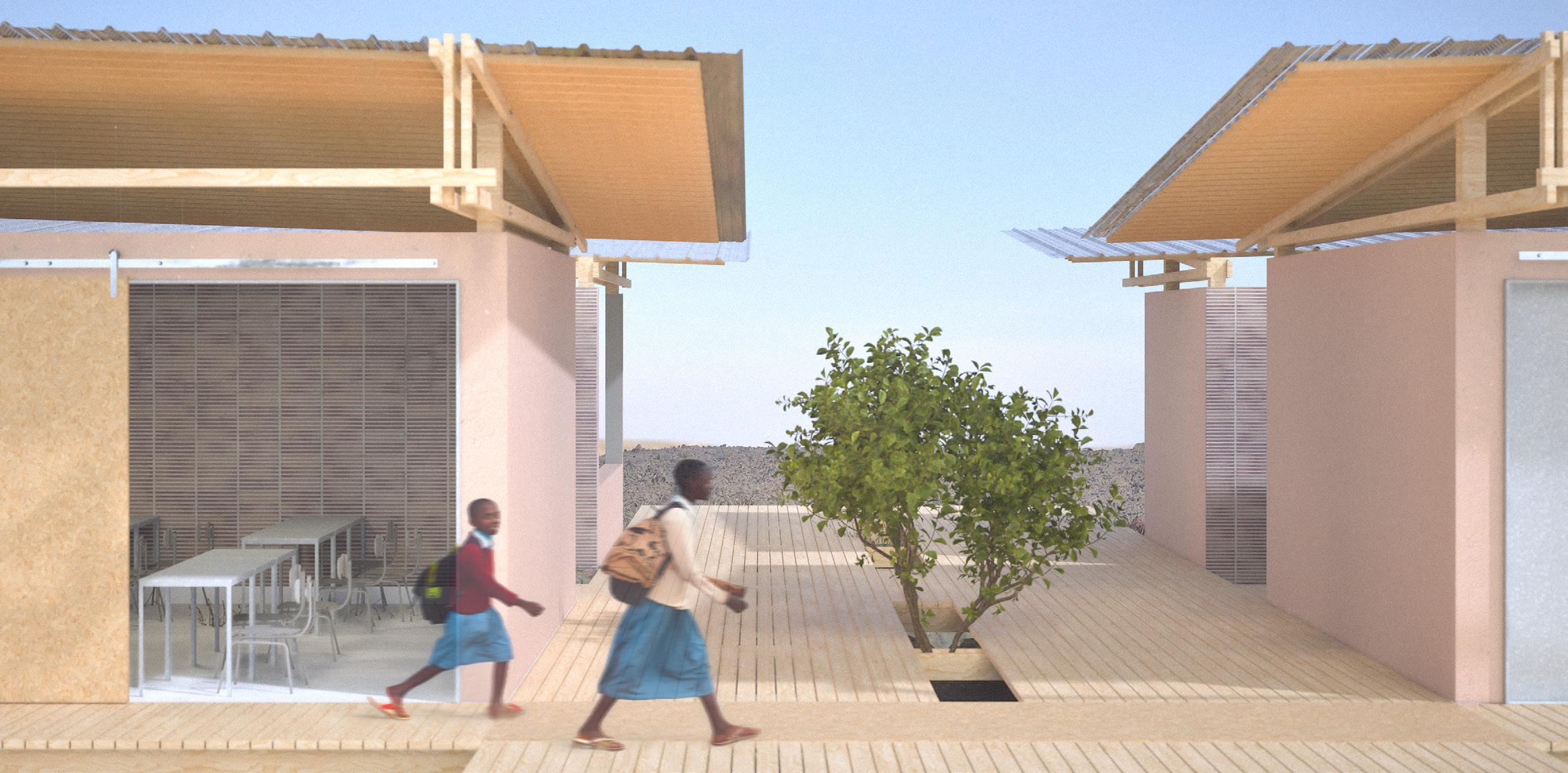
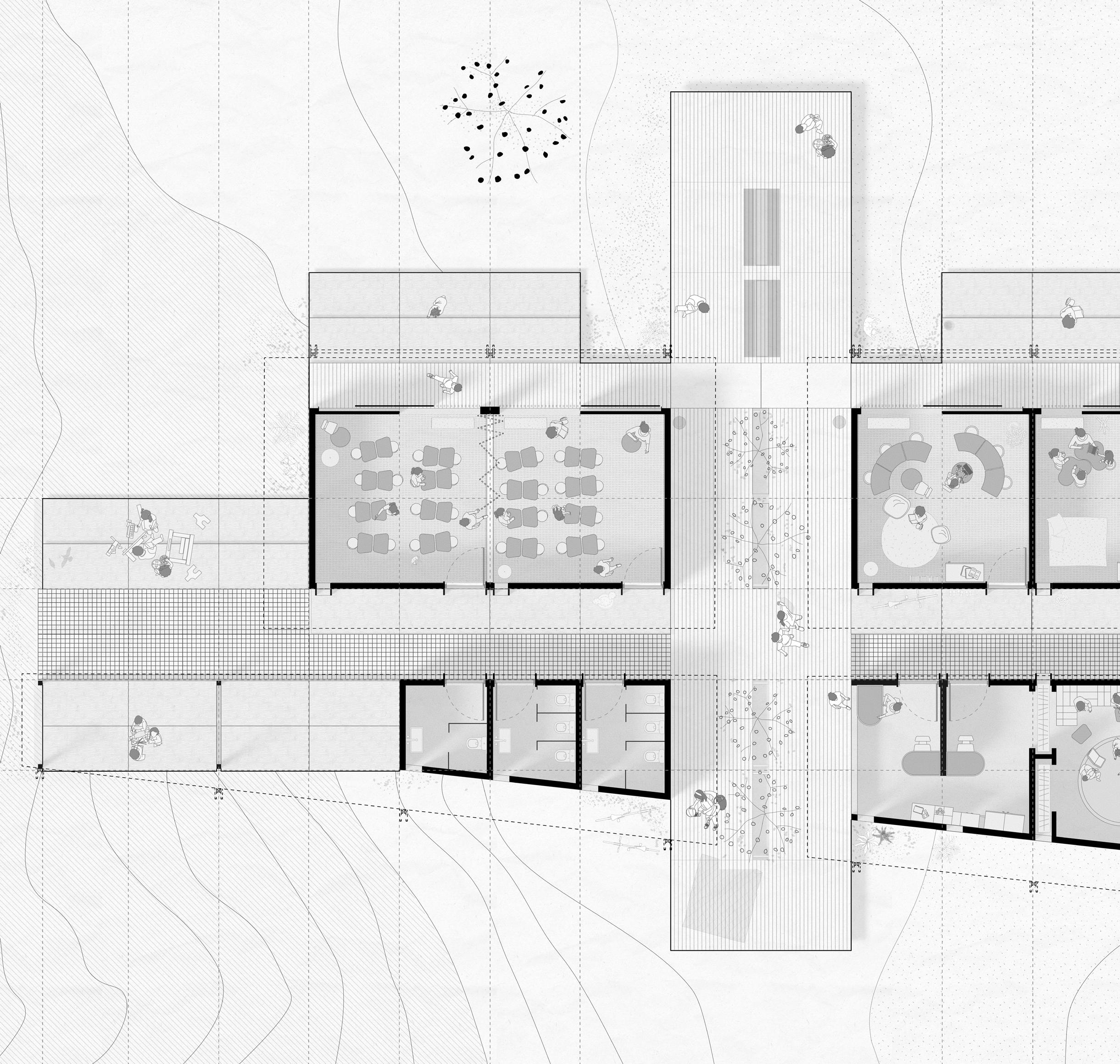
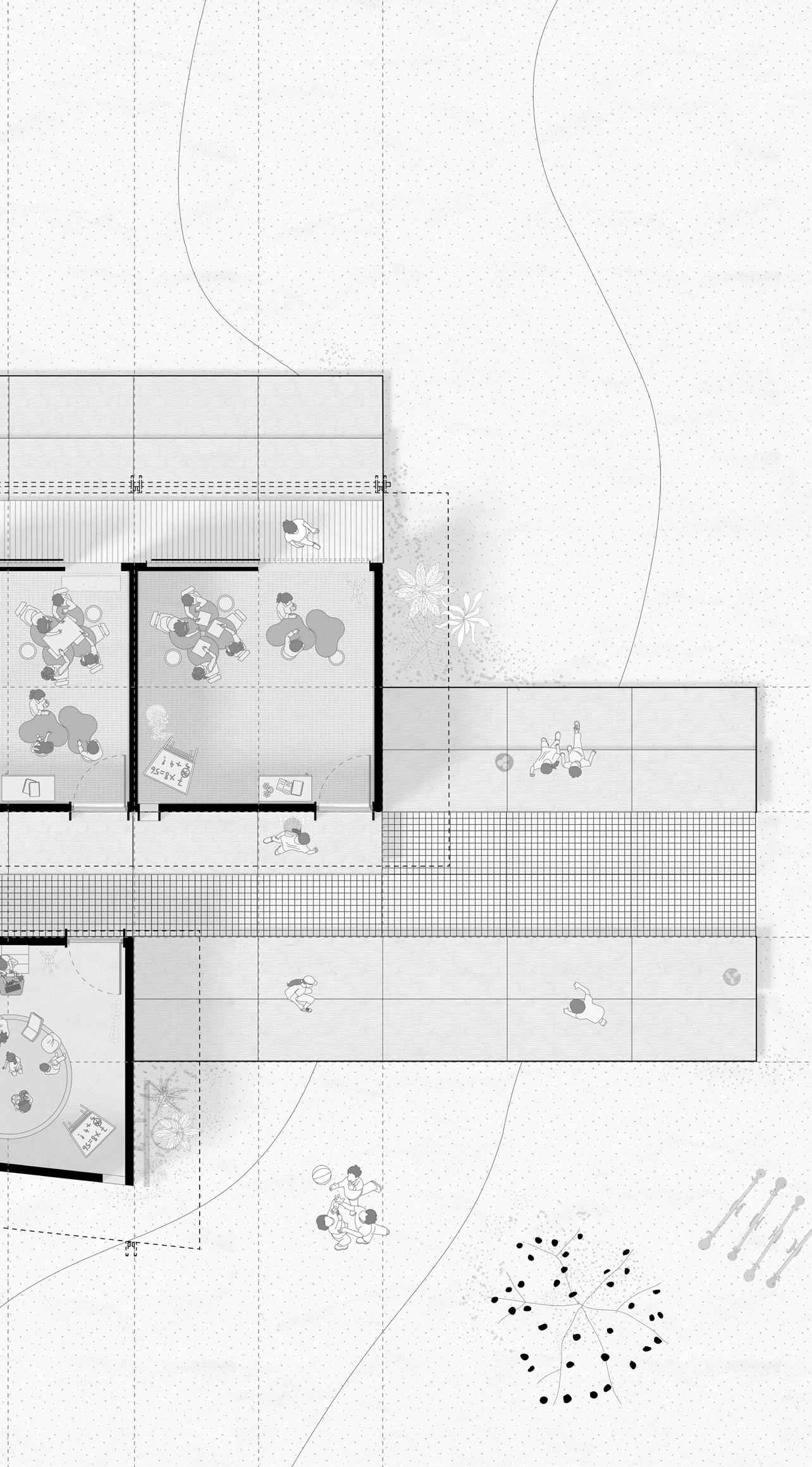
Infant Classrooms
Youth Classrooms
Dining Hall
Work Stations
Washrooms
Communal Space
Section
Water Irrigation
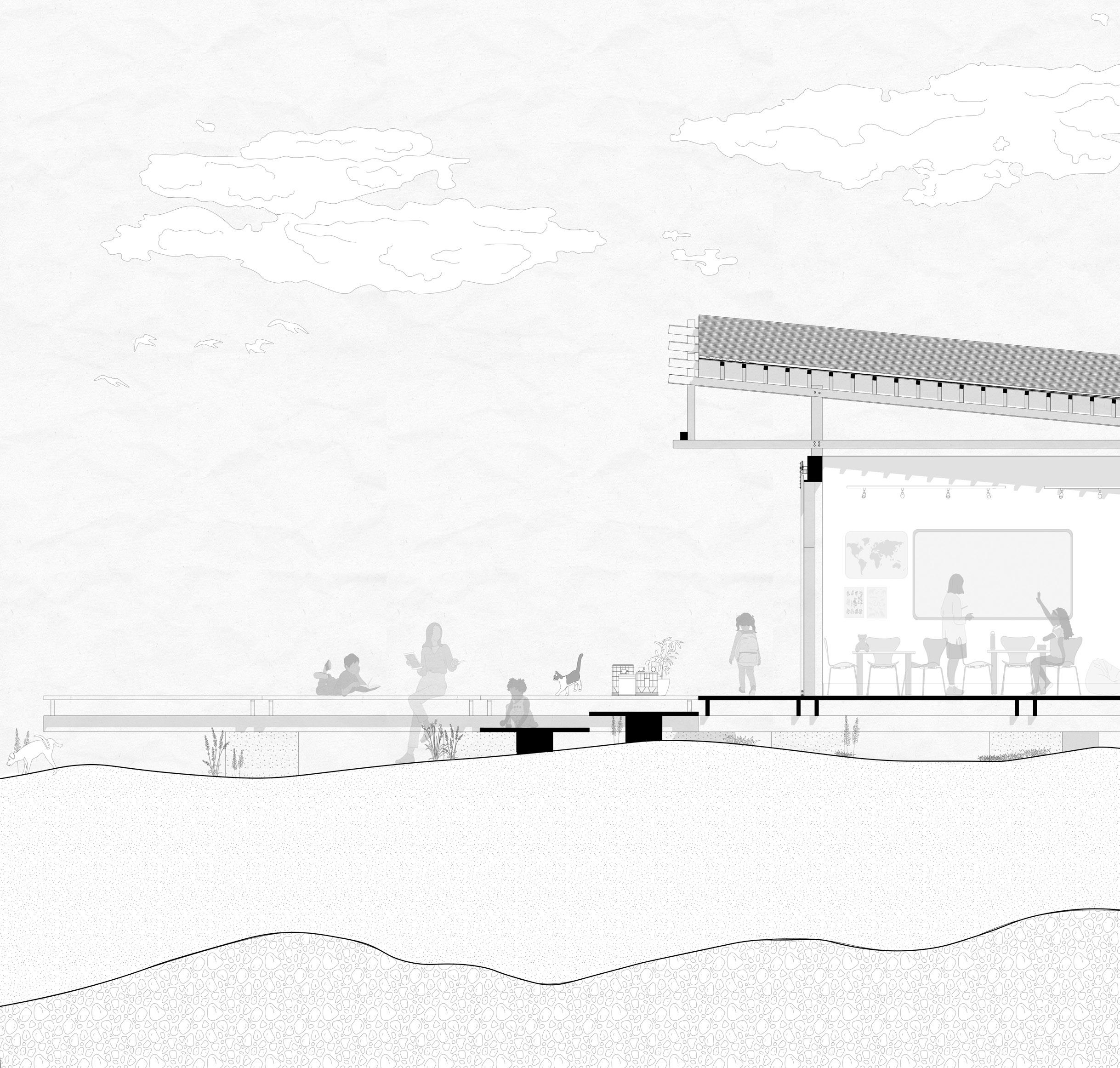
Rainwater from the angled roofs is channelled into a gabion-lined rock bed, where it is filtered and collected, enhancing site drainage while creating a landscape feature.
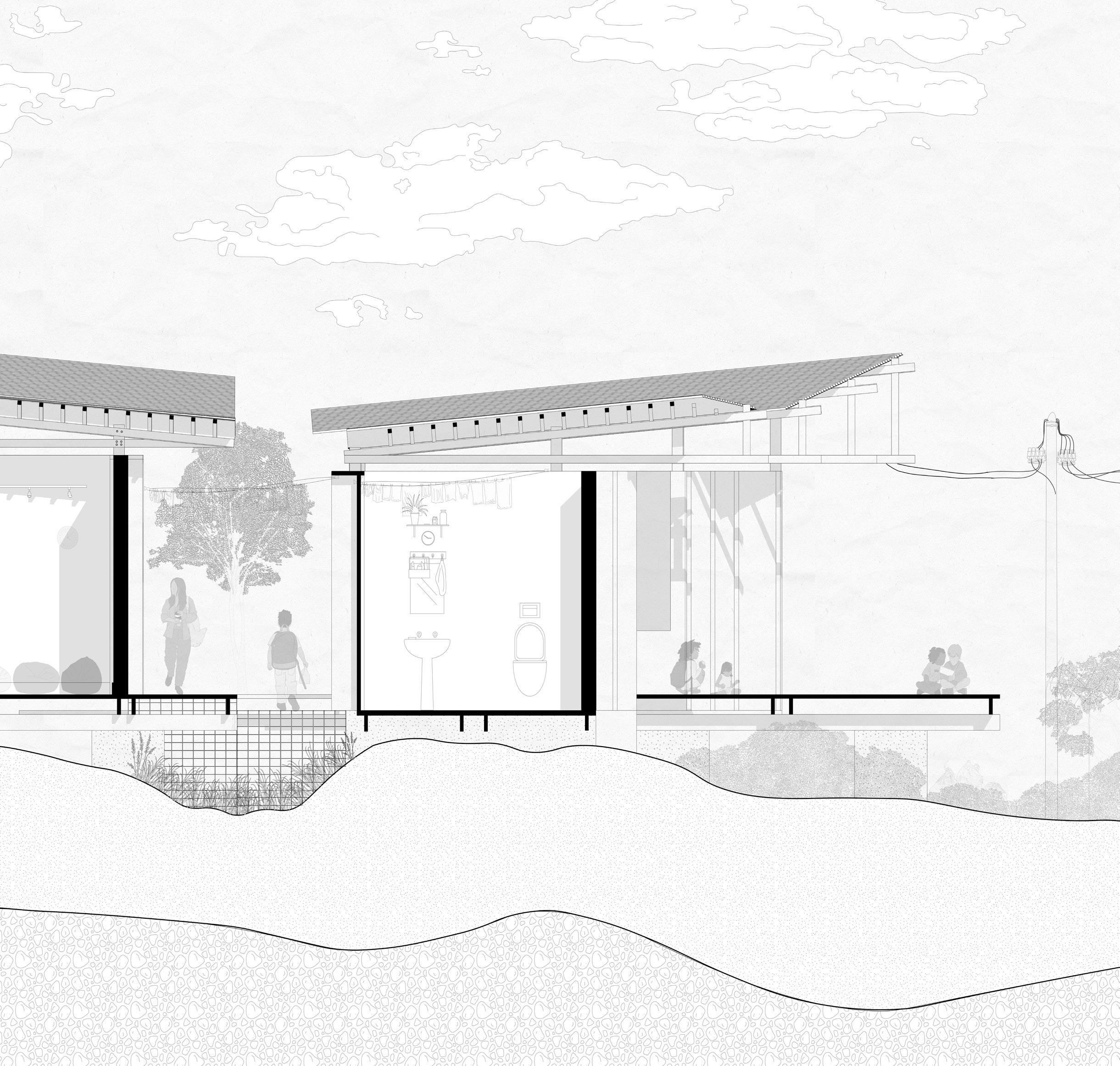
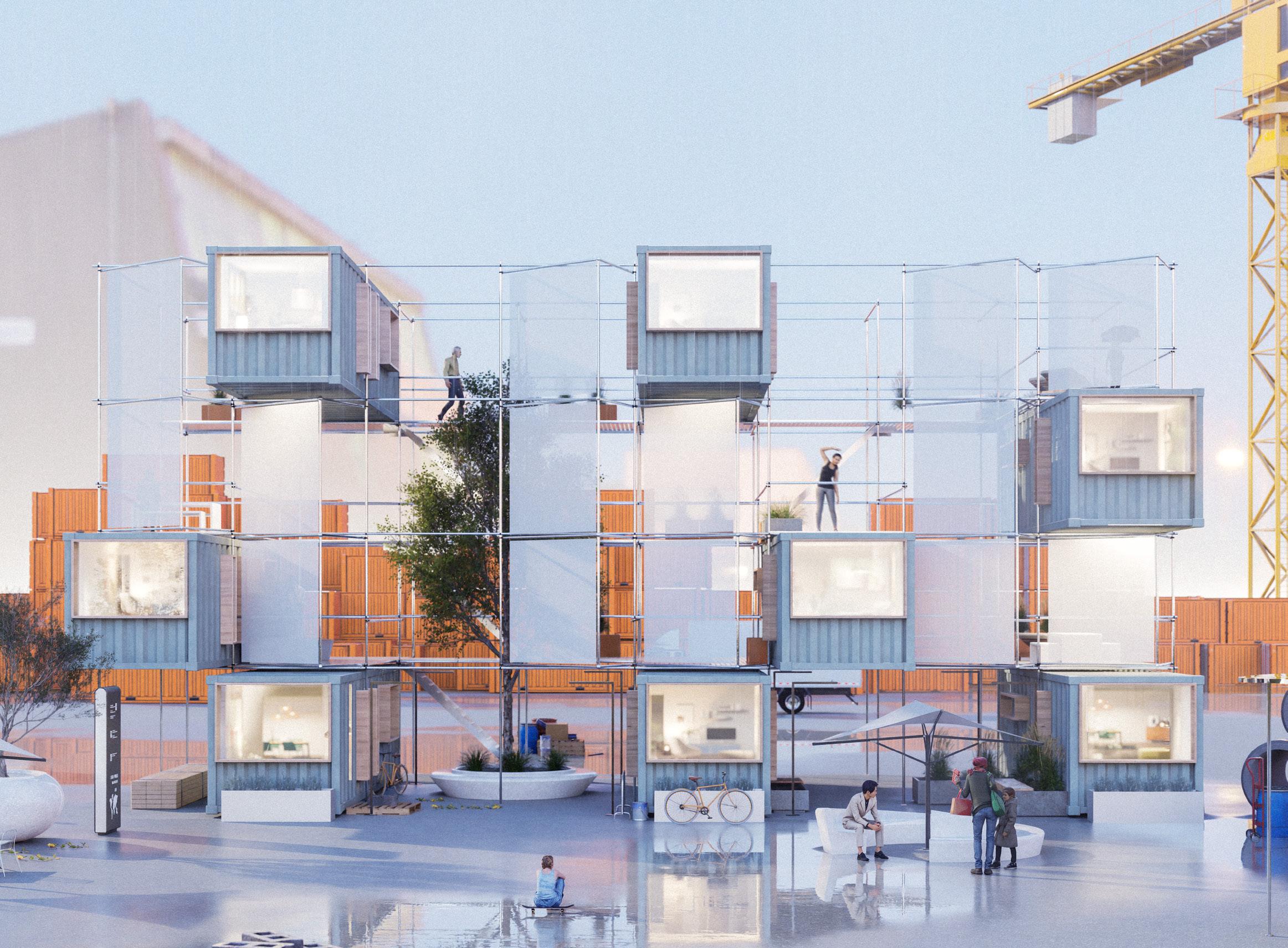
A New City
As part of the Archineering course, I was challenged to reimagine a new city built entirely from reused materials on the newly developed island of IJstad. The project emphasized mobility and sustainability, with every structure designed to be transported through the canal network.
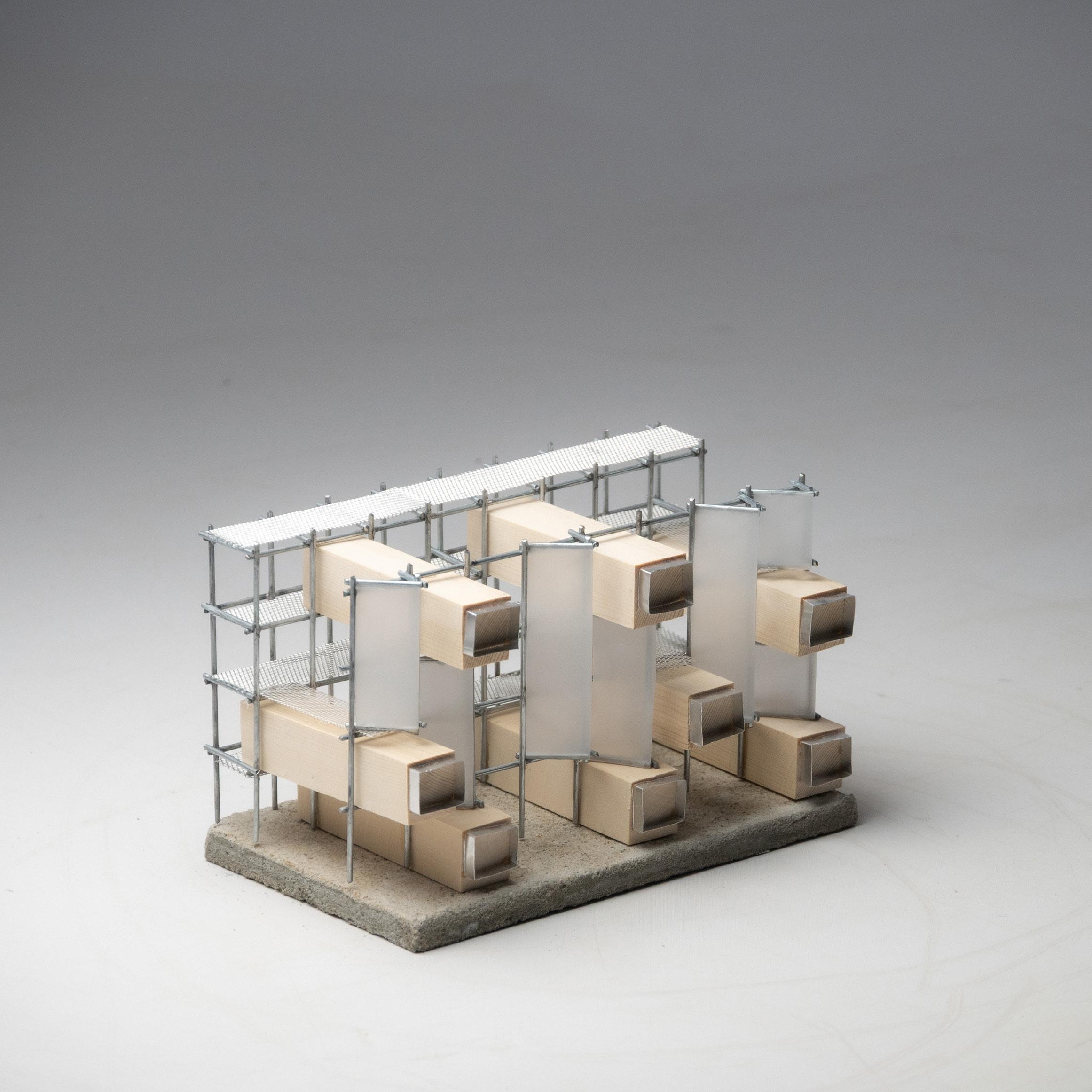
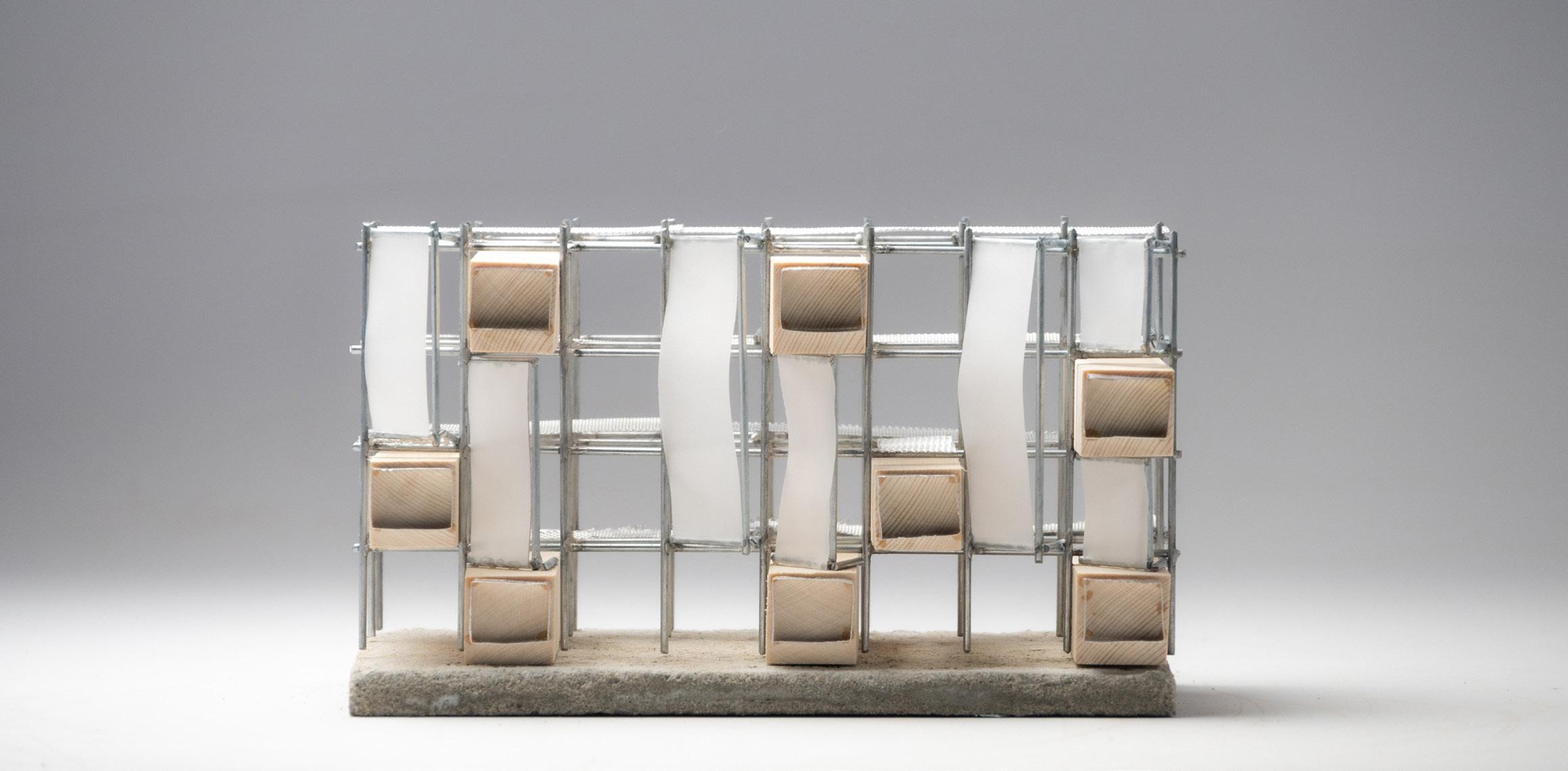
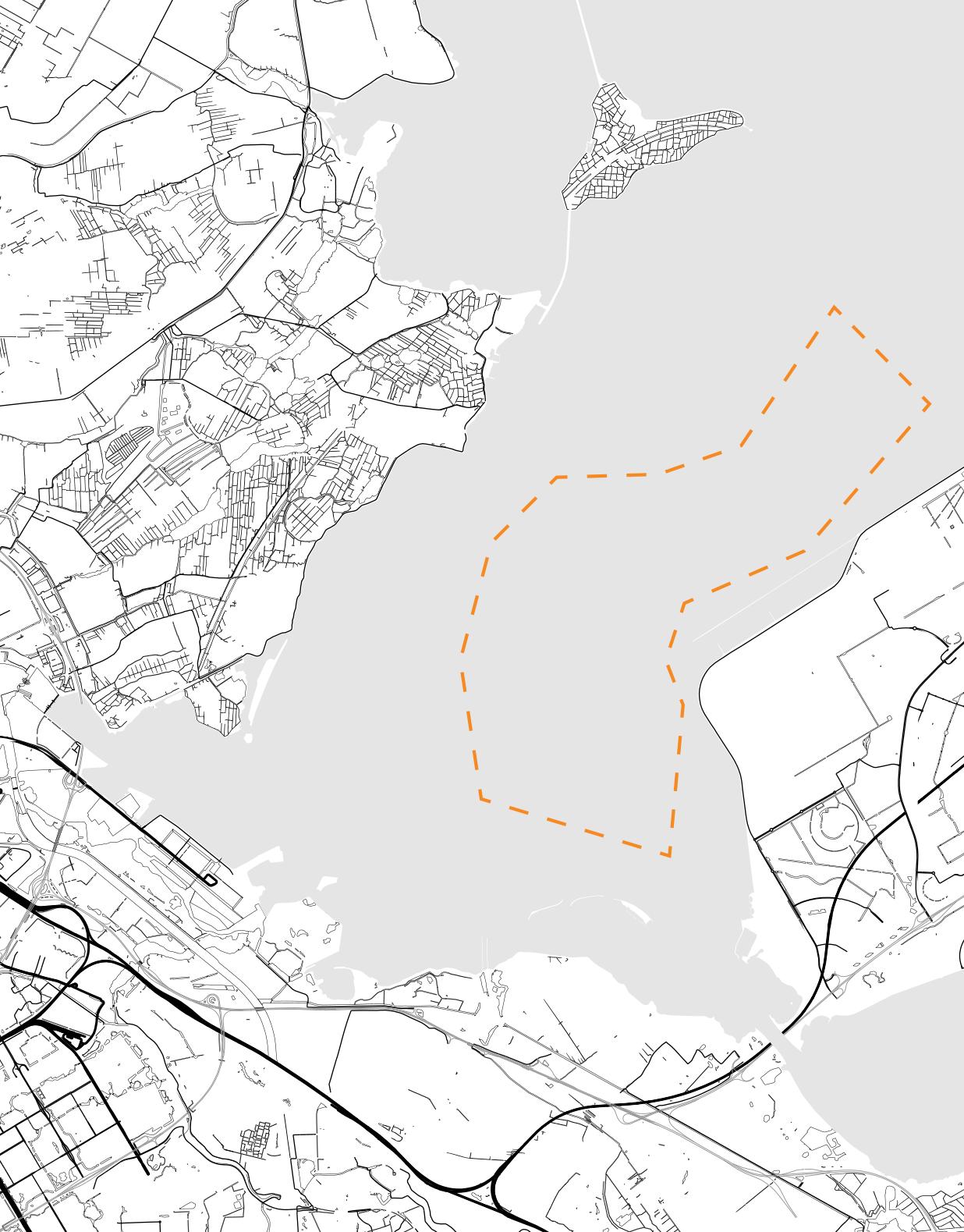
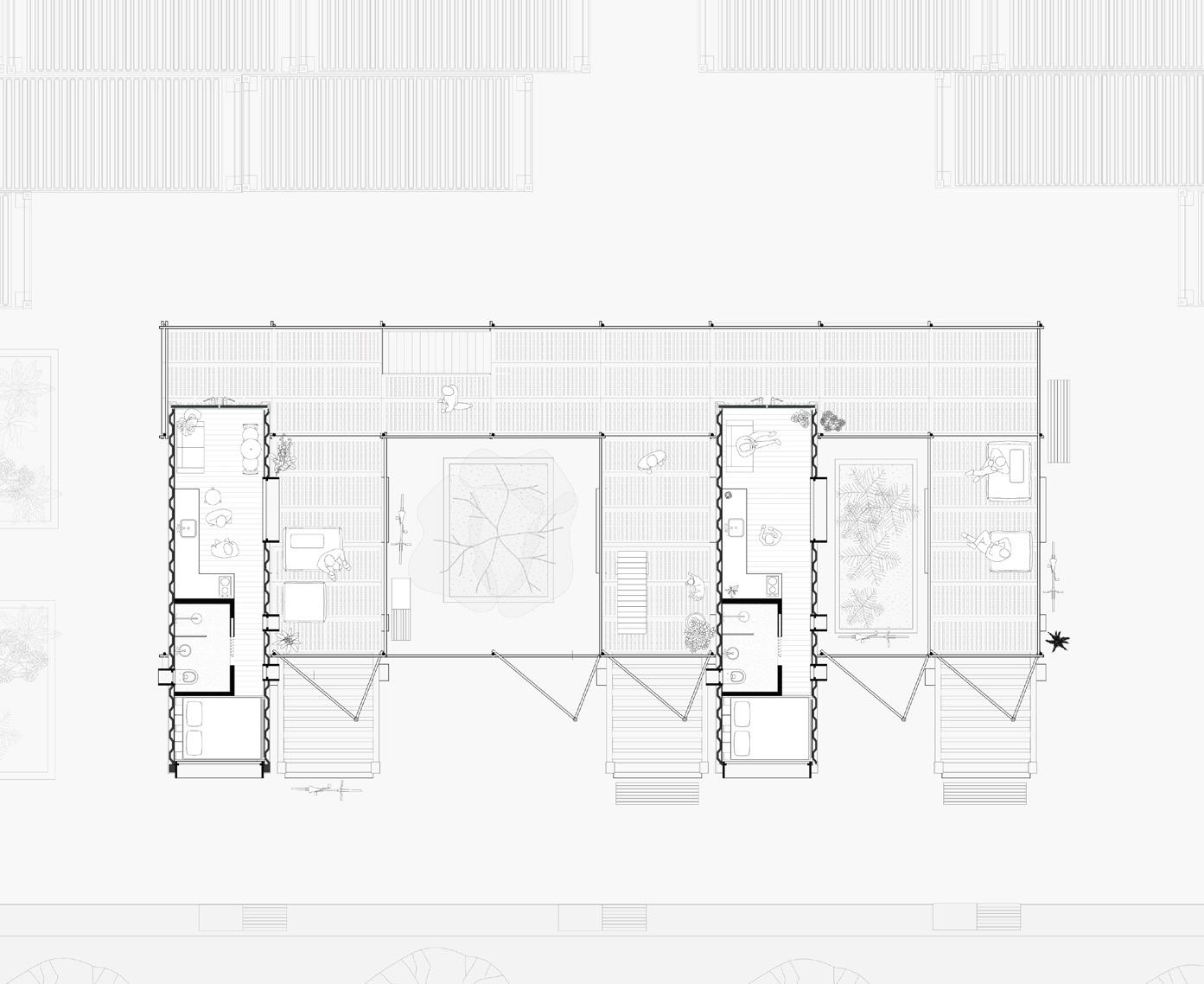
A Re-imagined city concept
Ijstad
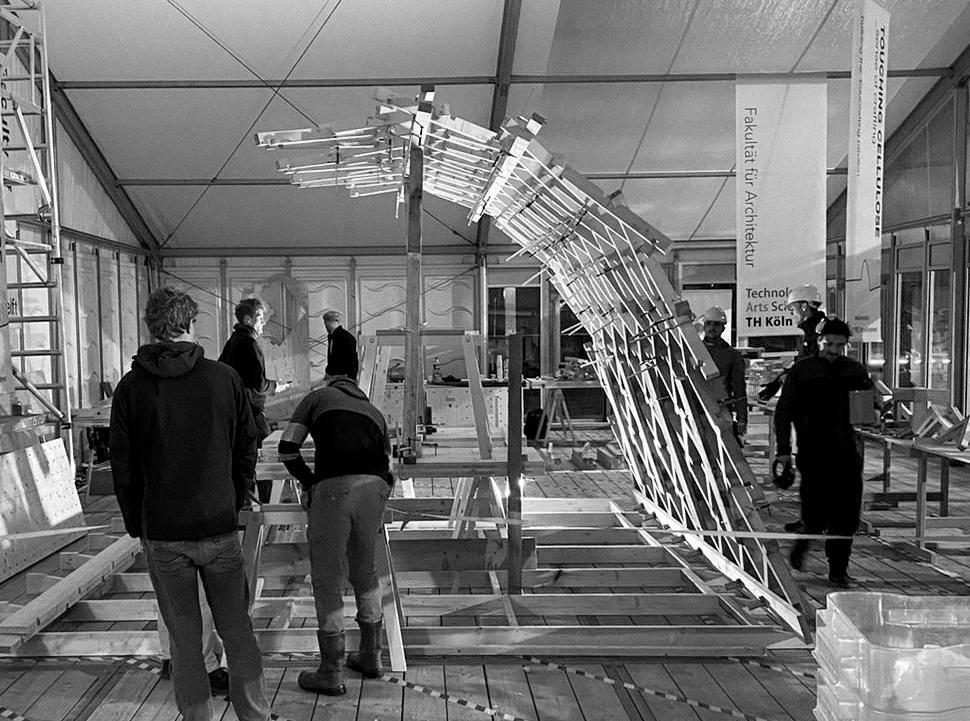
The Zolinger Frame

Developed in the Archineerng class at TU Delft, this project explores the potential of parametric design through the reinterpretation of the traditional Zollinger lamella system. The pavilion was designed as a modular and lightweight timber structure for Dutch Design Week, showcasing how digital fabrication and computational modeling can transform historic structural principles into contemporary, adaptable forms. The project emphasizes material efficiency, structural logic, and the expressive qualities of repetitive geometry. The entire class came together to construct the pavilion as a public exhibition that explores traditional wood joinery.

Parametric modelling using grasshopper
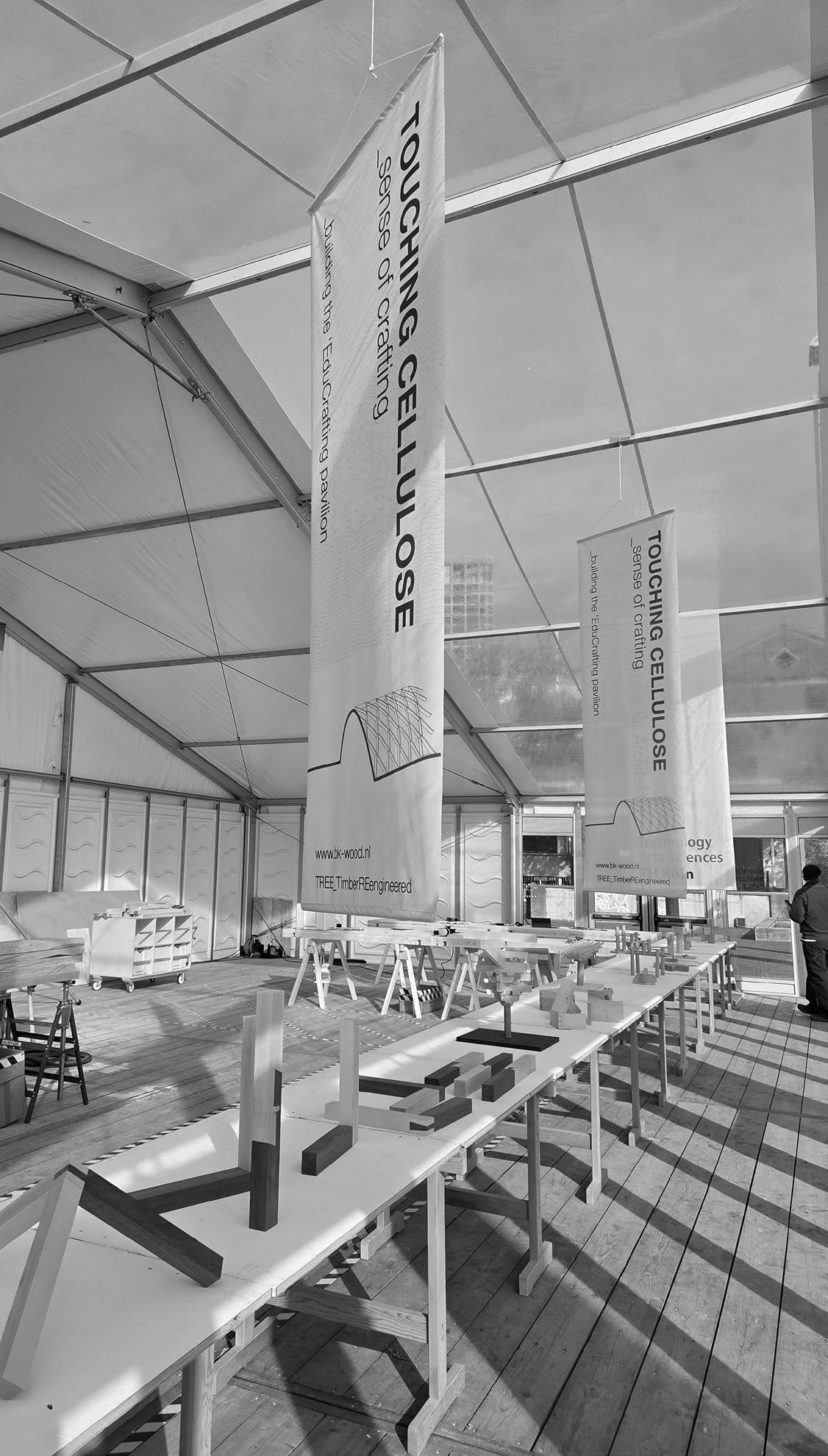
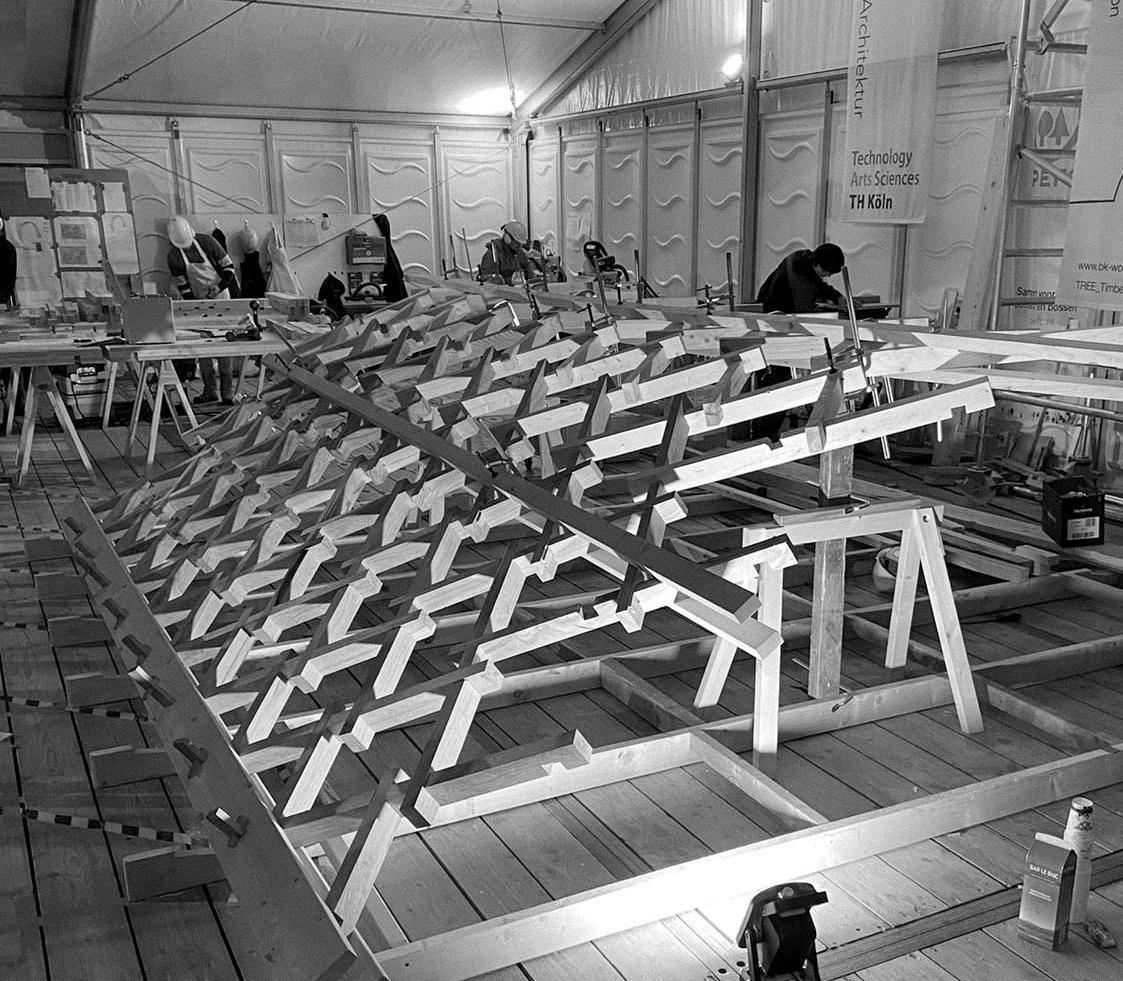
Throughout the exhibition, we constructed traditional Japanese joinery pieces to contribute to TU Köln’s digital library. I experimented with new tools and participated in hands-on workshops.
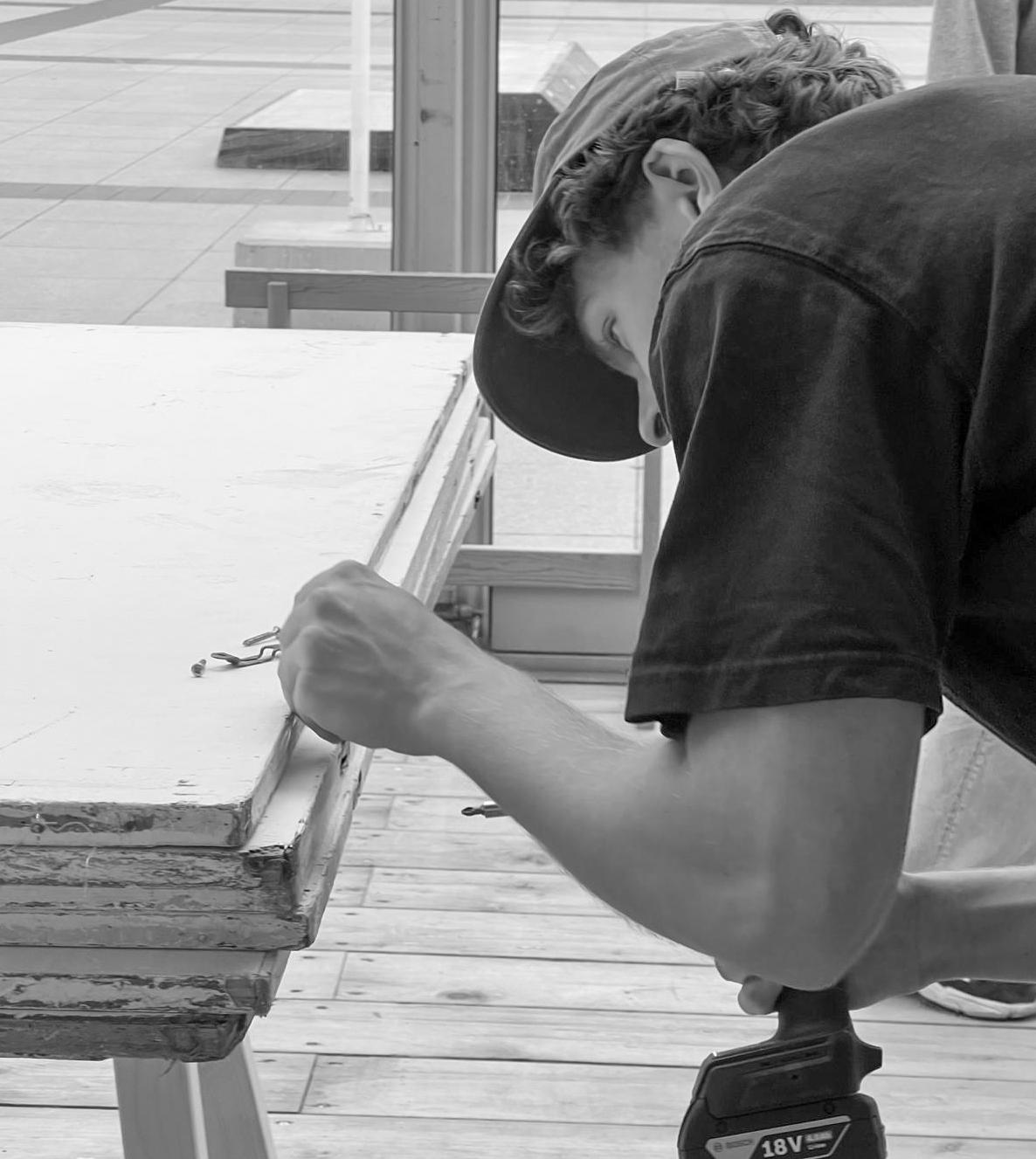
Student Competition
120 Hours
The Kaalalit
I participated in the 120 Hours Design Student Competition, a global, student-led challenge where I had five days to develop a creative and precise architectural response to a timed brief. This experience pushed my design skills under pressure and exposed my work to an international audience and jury.
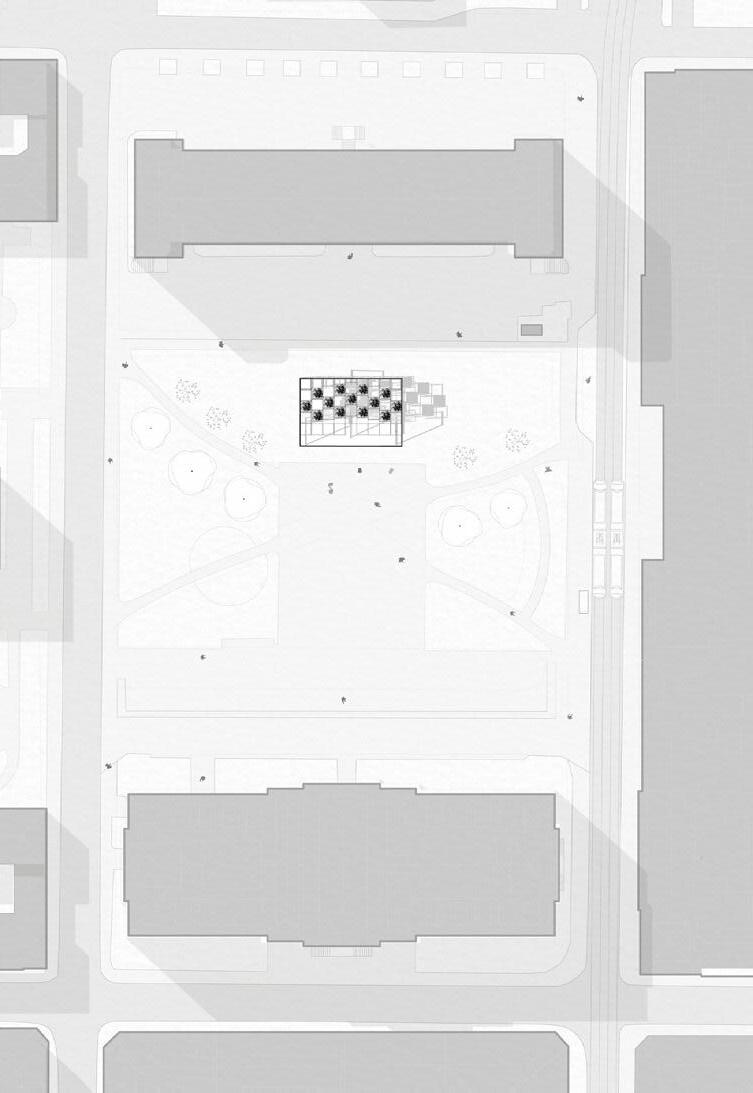


Rhino Unreal Engine Illustrator
Tullinløkka, Oslo Norway The People The Inspiration


Metamorphosis Woodwork
Our task was to design a playground structure that encouraged playful interaction for children. Each participant was assigned a specific animal to inspire their design. Inspired by a lobster and working within a limited set of materials, I developed a full-scale model of the structure. This hands-on process allowed me to understand human scale, refine my woodworking skills, and apply essential building principles effectively.
Model Making Wood Working
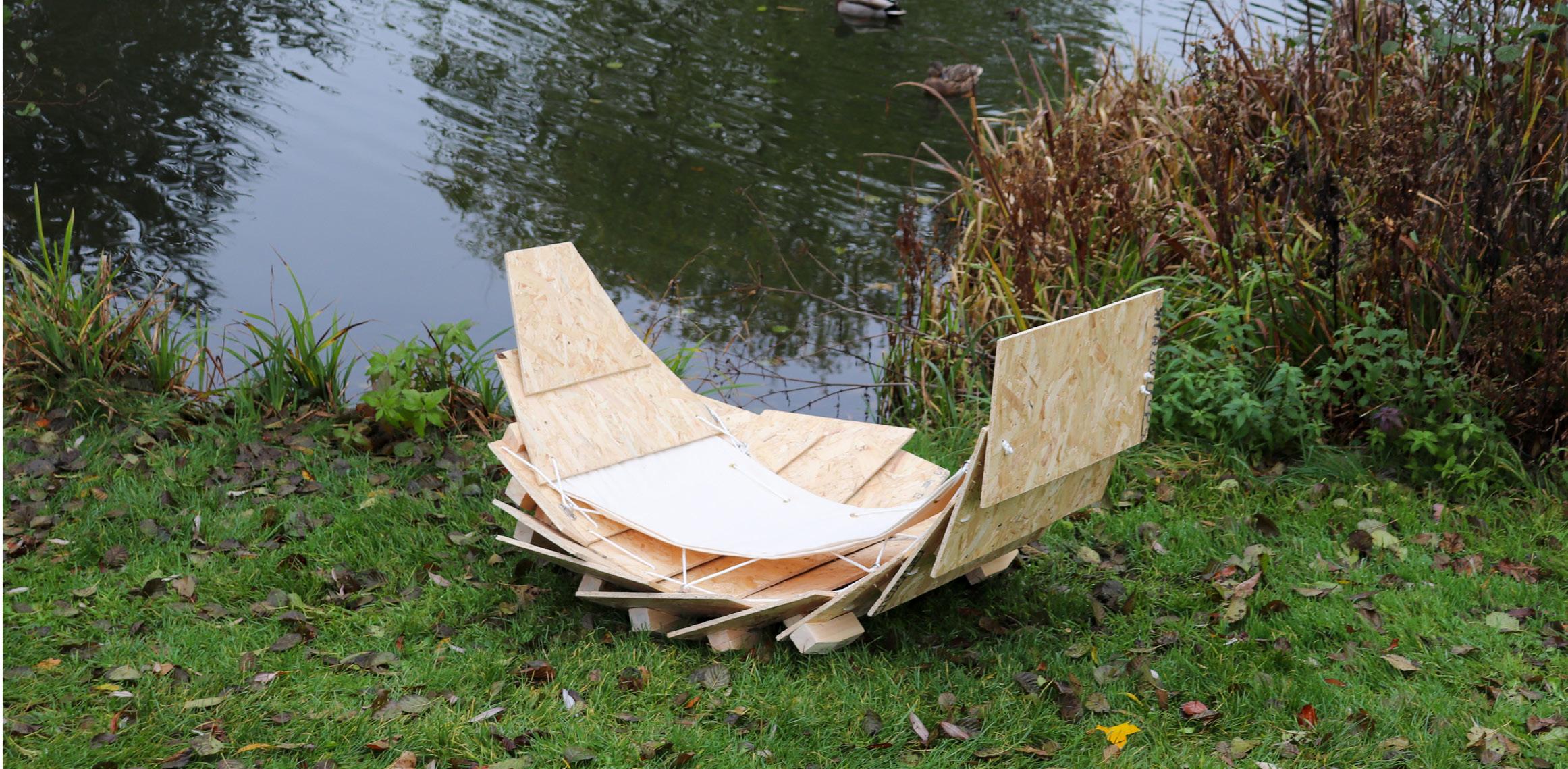


Artisan
Physical Model
The project focused on designing a home specifically for a boat builder, an artisan whose craft embodies a connection to materiality, form, and structure. Situated on a remote island, the site was defined by a brick retaining wall that had to be preserved. The aim was to create a balance between a functional living space for a family and a space for a boat builders craft.

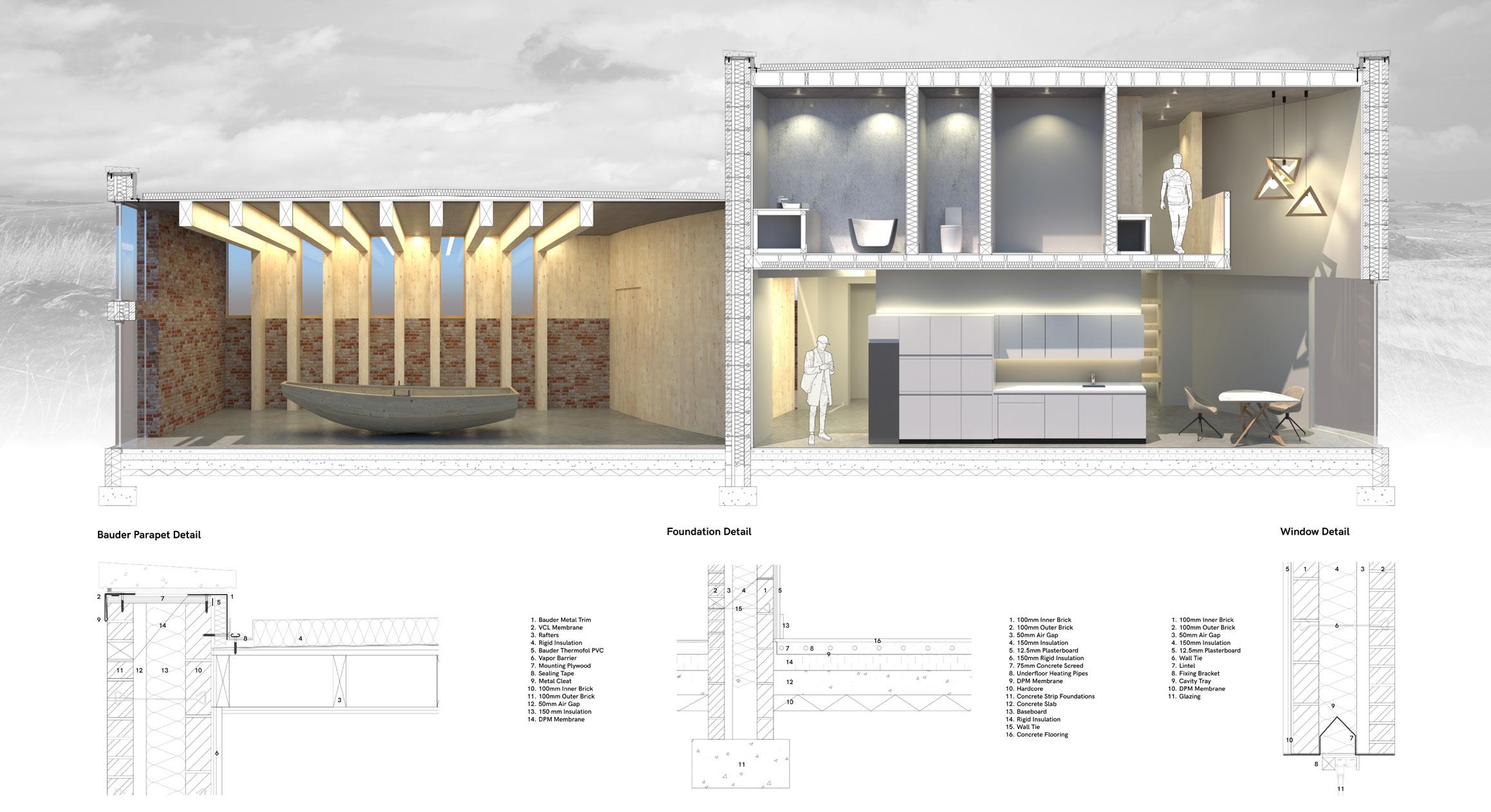
PassiveHaus
Wall Detail
This detail prioritises airtightness, continuous insulation, and thermal bridge-free construction to maximise energy efficiency and comfort. Developing it sparked my interest in highperformance building, and I plan to pursue Certified Passivhaus Designer training.
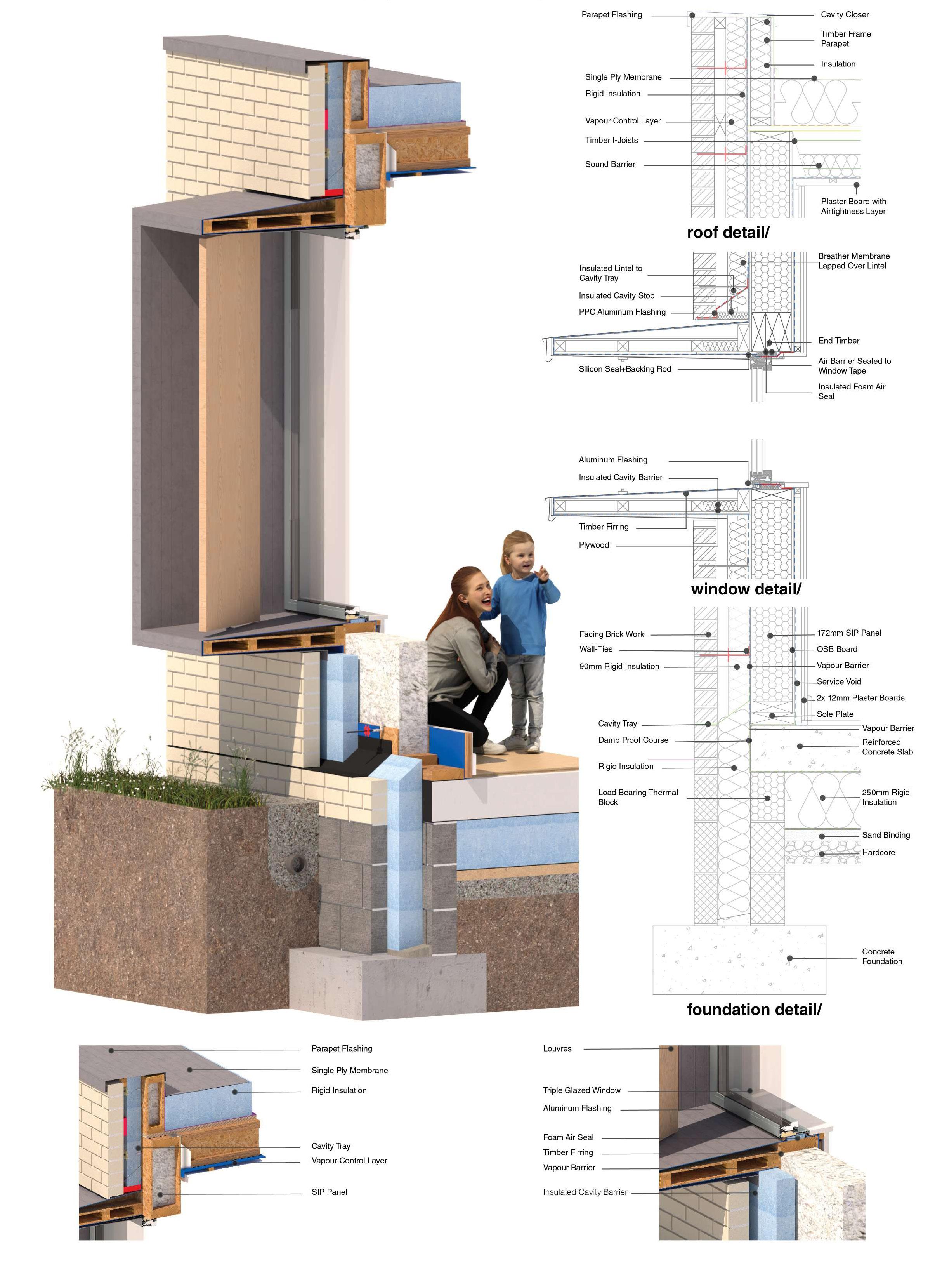
Autocad Sketchup
