

AURARIA PLACE


CITY CONTEXT
With the emergence of the 2040 Denver Comprehensive Plan, the city has been experiencing economic growth within the district of River North Arts just outside of the core of downtown. With that, there has been displacement of people within those neighborhoods yet have been growing the city’s economy with hopes of bringing urban canopy to the city as well as ways to derive certain communities to those places to fit within the Denver Plan in large. The plan speaks to increase the viability for all diverse types of people that all can think of home within, the idea that all have access to transportation and can live within the system, walkable and diverse use to the city itself. To enliven current dead parts of the city, Auraria District wants to live, to rise above and to act as a catalyst for cities to think to connect, activate and bring amenities to entertainment places of life.
PARKS + RIVERFRONT PARKS

Along the riverfront, creates opportunity for further operation of activation to act as a doorway to the city of Denver from adjacent neighborhoods and districts to connect them to park systems across the city and using the site as a point of interest, connecting various park systems to not only one another but to jointing amenity spaces that create pressure for park space and places for people to connect.
ZONING CONNECTIONS MULTI-MODAL OPTIONS

Our current land use connections give the city of Denver an opportunity to diversity the immediate riverfront connections with amenities that merge smoothly with current land use and bring use that remediates the pollution that has been created from industrial use. Connecting the central business district to the New Auraria Place, understanding the current adjacencies, can create a new district that will bring life to the city itself.

By penetrating streets with more multi-modal transit options, can there be smoother transit options that bring development in more broken portions of the city. With that as well, promote dynamic systems such as corridor development that people within the city can dominate and inhabit by the systems to the overarching park system that we currently have in Denver as well as dominating amenity spaces.
SITE MASTER PLAN
1. TRANSIT TOWN
2. INNOVATION DISTRICT
3. RETAIL HUB
4. STADIUM ZONE
5. MEDICAL DISTRICT
6. RIVERFRONT COMMUNITY
7. NIGHTTIME ZONE
A once disintegrated item within the city of Denver, a new revitalization of the riverfront as well as the Ball Arena is in need of repair and identity

SOUTHPLATTERIVER

SITE BUILDING USE

AMENITY
OFFICE
COMMERCIAL/SERVICE
RESIDENTIAL
RETAIL
MEDICAL
TRAILS + BIKE MAP TRANSIT MAP
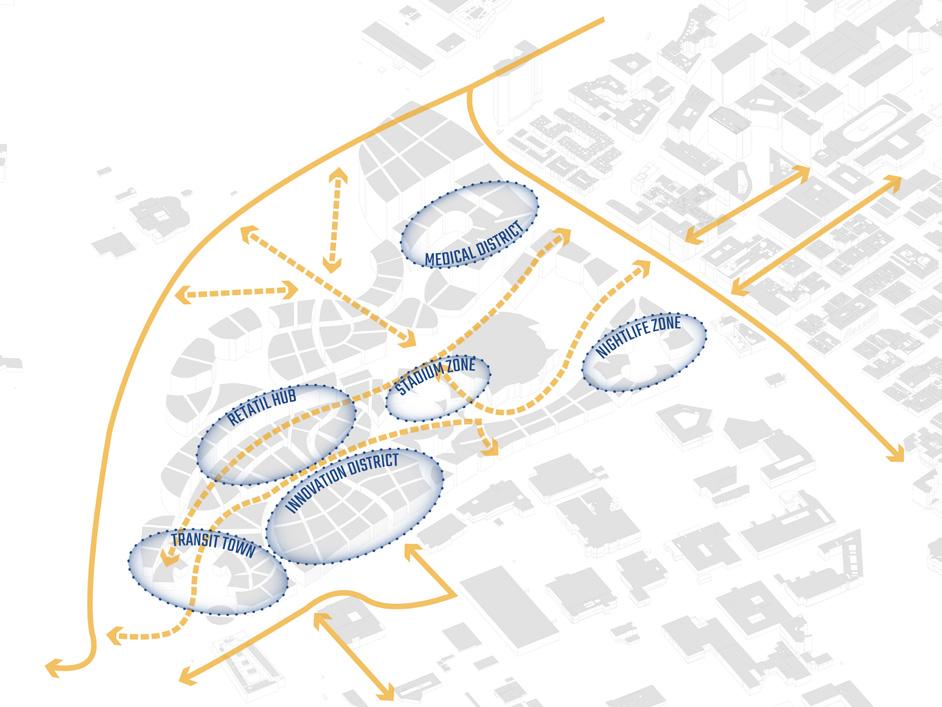
Within the new districts within the site, we see how the new places are going to interact with the current and new system of transit so that the new amenities and resources within the site can be accessed by transit and make the city’s statistics of need to become less segregated and see itself within the site as a needs assessment improvement

Within the new districts within the site, we see how the new places are going to interact with the current and new biking areas within the place which as well speak to the trail options within the site. With this, we can make a shorter distance of interest travel along the site and as a precedent for other cities to follow.
ABOVE DECKED DRIVE
STREET TYPOLOGIES

STADIUM AVENUE

SHARED PRIVATE STREETS
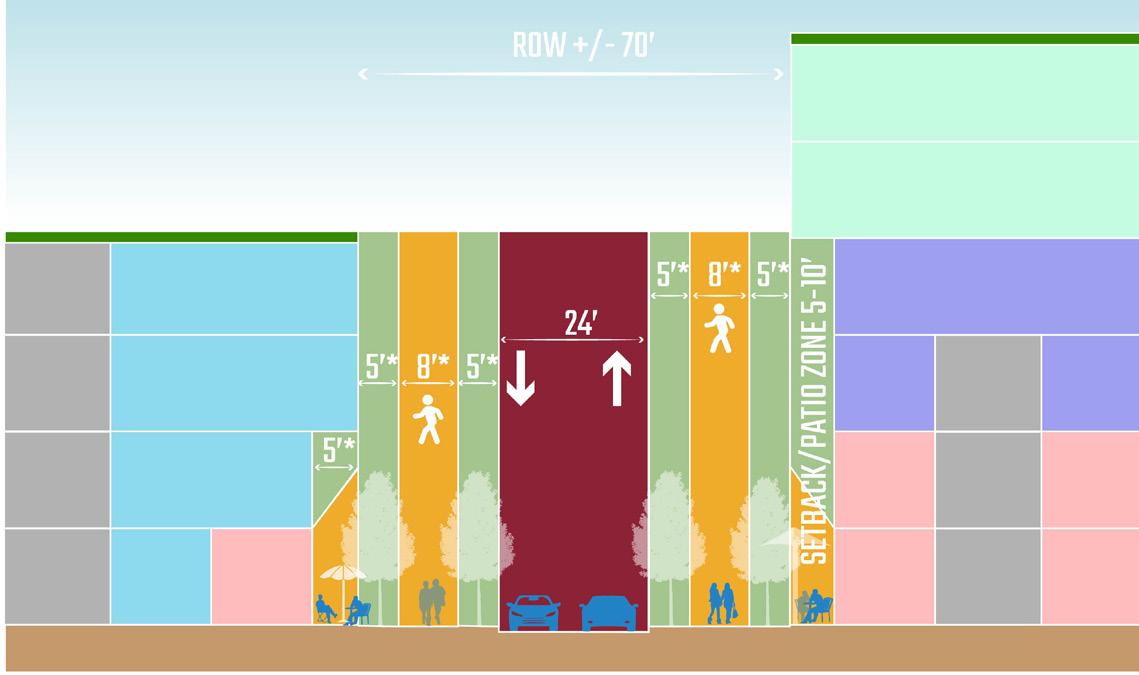 extension of work done at Sasaki*
extension of work done at Sasaki*

SITE ENLARGEMENT 1 - STADIUM ZONE
ADDED AMENITIES

Use to take pressure form the stadium with multiple uses that are for multiple times of day and the year. Use that is accessed from ground and above ground amenities as well as spaces that exist from another transit place, but elements to keep visitors enticed.
SITE ADJACENCIES

To make the area important, the adjacencies that create need for use to exist are important to this space. When there is not a game, the amenity adjacencies are going to enliven immediate use from workers during lunch times to night fun, and relaxation when play is arising here.
STADIUM ZONE
1. Basketball art arena
2. Sledding hill + sunbath
3. Splash pad + steamway
4. Ice rink + skate park
5. Walk onto bridge
6. Mini golf
7. Restaurant
8. Rest Area
9. Elevator down
Adding space within the area of the stadium lets users to exist in the public to see and be seen on and off game days allowing for interaction multi-seasonally and multiple times of the days. For all types of people whether it be children via play areas and adult play areas. An exit as well from working spaces for all to come and take pressure from Ball Arena.

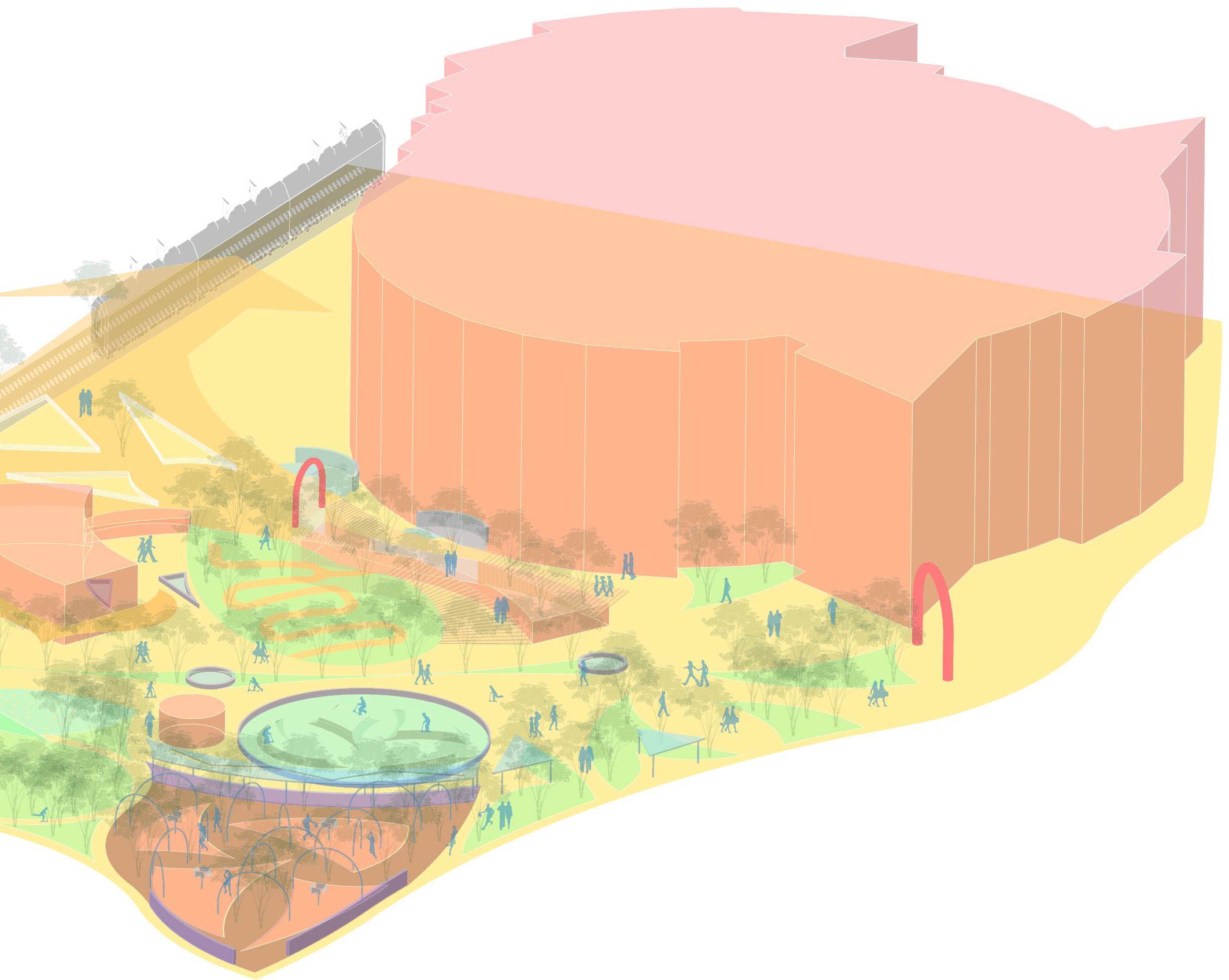
NIGHTTIME GAME DAY

During game day, people are rushing to watch either teams that are playing. People can come from above from the other side of the site or down from adjacent districts and watch people sit, play and meander.
WINTER FUN DAY
During the winter, where activation is occurring on the decked walk as well as on the ground, the middle point is occurring within the restaurant with heaters as people walk up or down the stairs. Or slide down from the sledding hill where there are multiple uses via skill level.
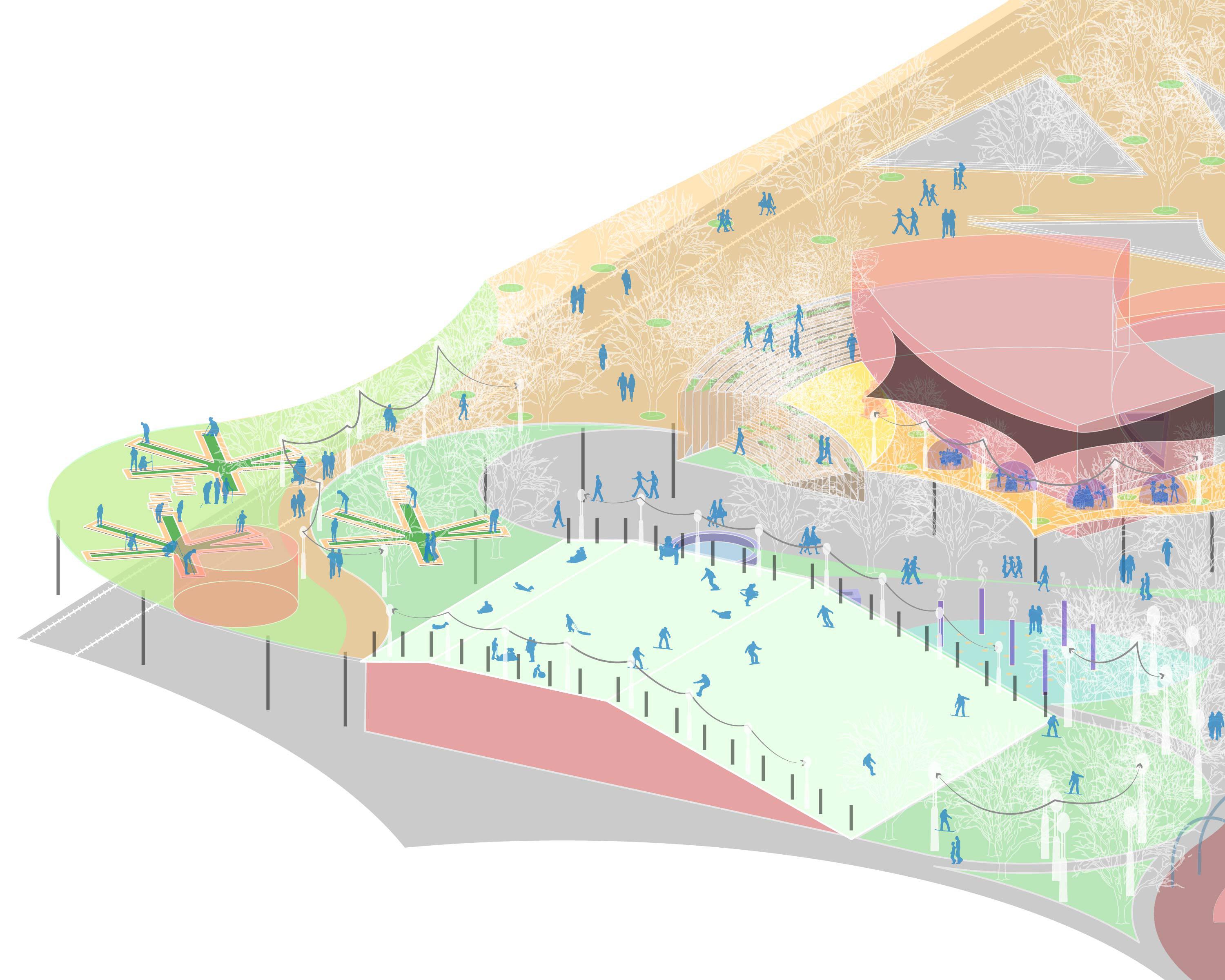
NORMAL DAY IN THE PARK

People are able to play basketball within the shade, hang while watching people skate and bike at the new biking arena and be welcomed by children with family at the splash pad.

SITE ENLARGEMENT 2 - TRANSIT TOWN
ADDED AMENITIES

Offering land use tangible for a conduit of performance and amenity for the transit center at all times of day and the year. With that, offering ways of accessing the highline trail and different areas that enlighten entertainment.
SITE ADJACENCIES

Being near the campus, the innovation district can bring amenity to the space itself as well as passerby’s for this space to become a passerby arena. For events to dictate domination of stagnation.
TRANSIT TOWN
1. Transit center
2. Transit plaza
3. Performance center + school
4. Art museum + school
5. Walk onto bridge
6. Decked walk
Creating a cultural existence within the Place itself that allows for multiple use to dictate the timing of day that amenities are penetrated by the people. Transit is dictating when people arrive to the space as a whole, when people want to exist from other parts of the city as well as school timing and performance timing.


NIGHTTIME PERFORMANCE

Nighttime activities where performances happen within the art museum as well as the performance place. Movement occurs but does not dominate. Performances both in and out, sculptures both in and out where people collide with one another as well as go to the transit option within the space.
BRIDGE CONNECTION
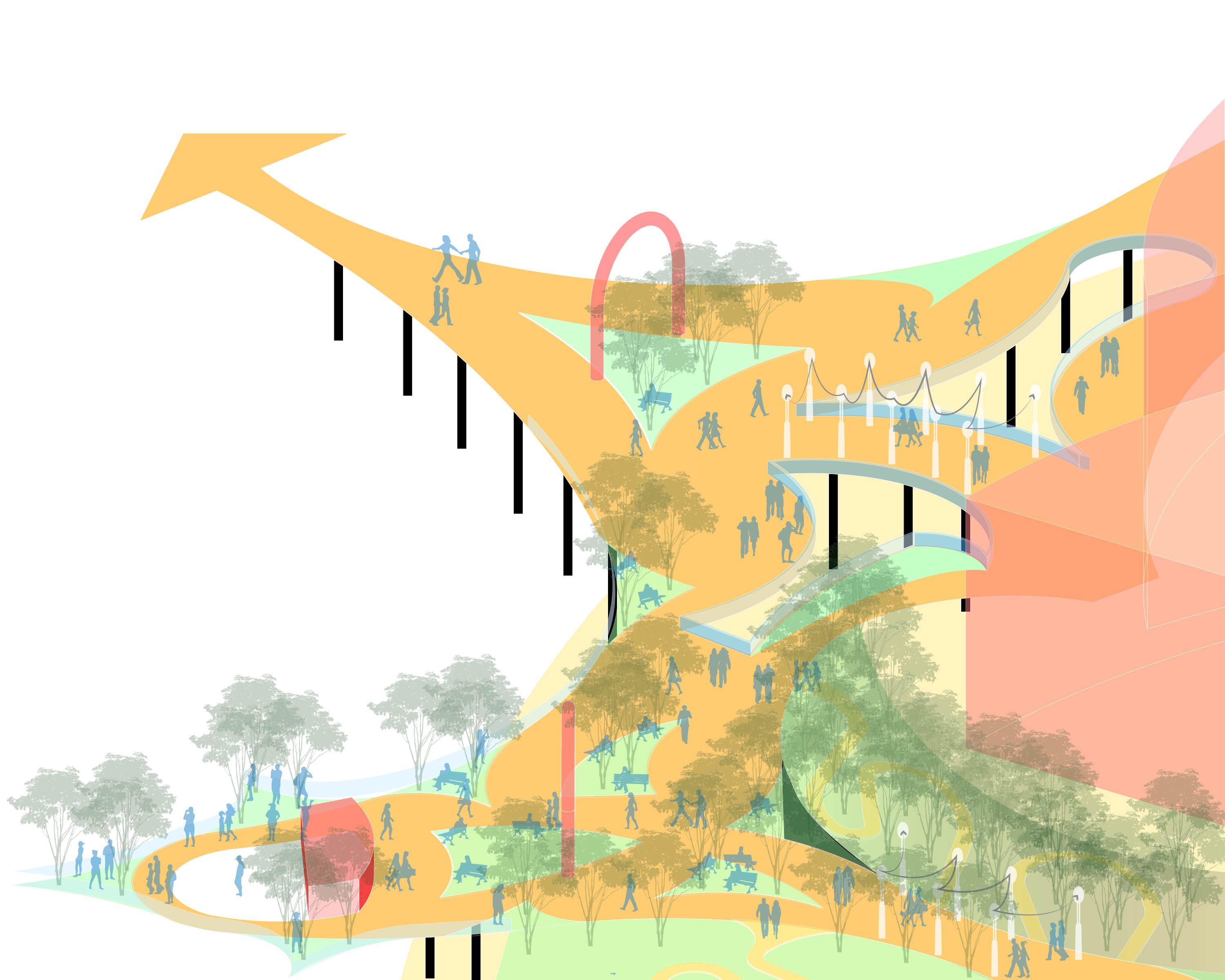
Coming from a football game, from adjacent items or wanting to move down to other spaces, this space is a corridor or series for people to meander, connect and relax during subsequent timings, but is important to the system as an above ground access point to amenities.
TRANSIT HIGHLIGHT TIME

Movement dominates as students come to and from classes, people want to recreate in the new transit center where they can relax, wait for what is to come while connecting with one another. Moving above and below from other places and when there is dormancy, relaxation occurs.

SITE ENLARGEMENT 3 - NIGHTTIME ZONE
ADDED AMENITIES
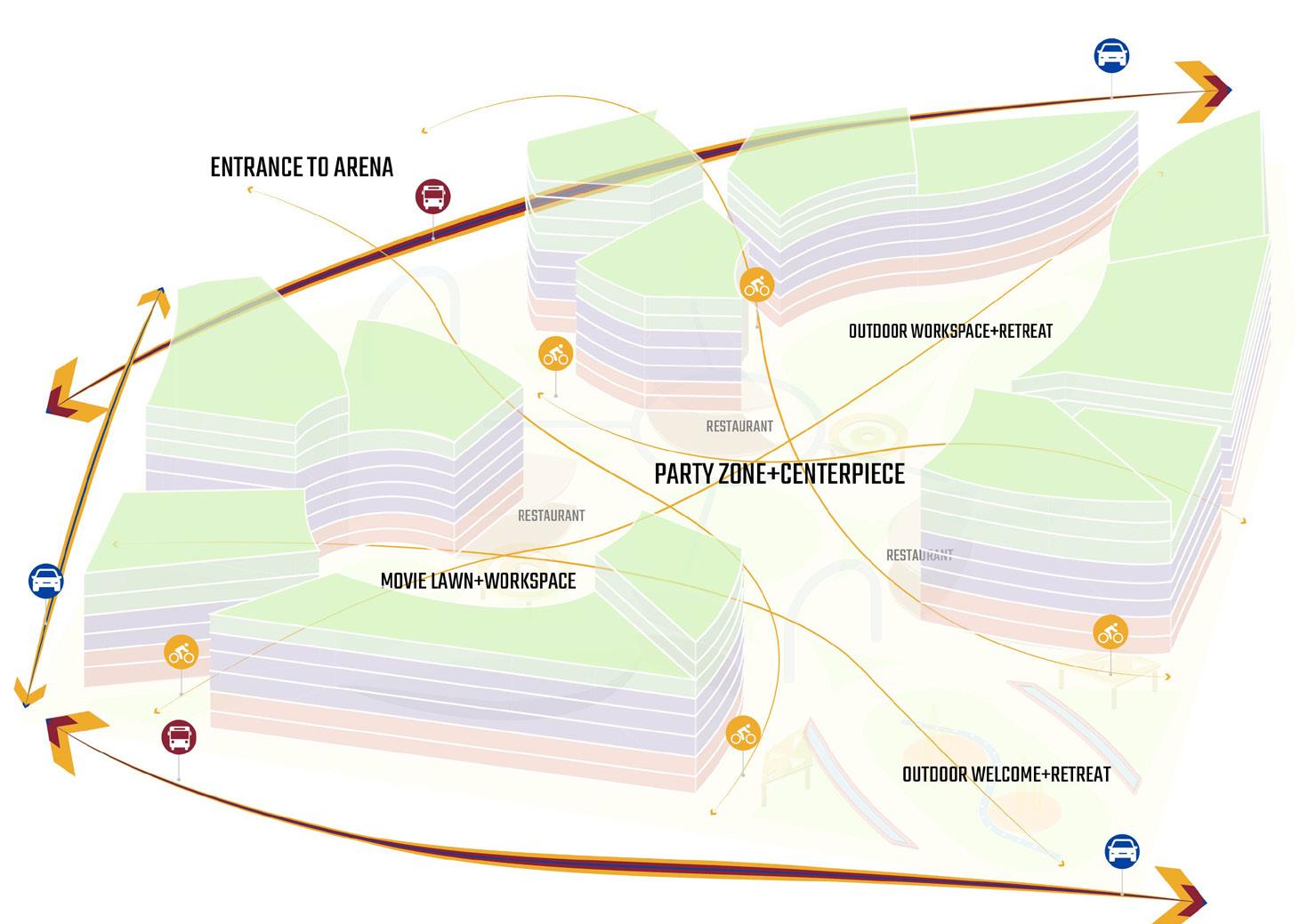
Land use tangible for differing parts of the day for visitors coming from work/play areas taking pressure from the mind to celebrate/work/relax and connect with one another. Noticing the specific nodes of connection and thresholds for all to access and exit.
SITE ADJACENCIES
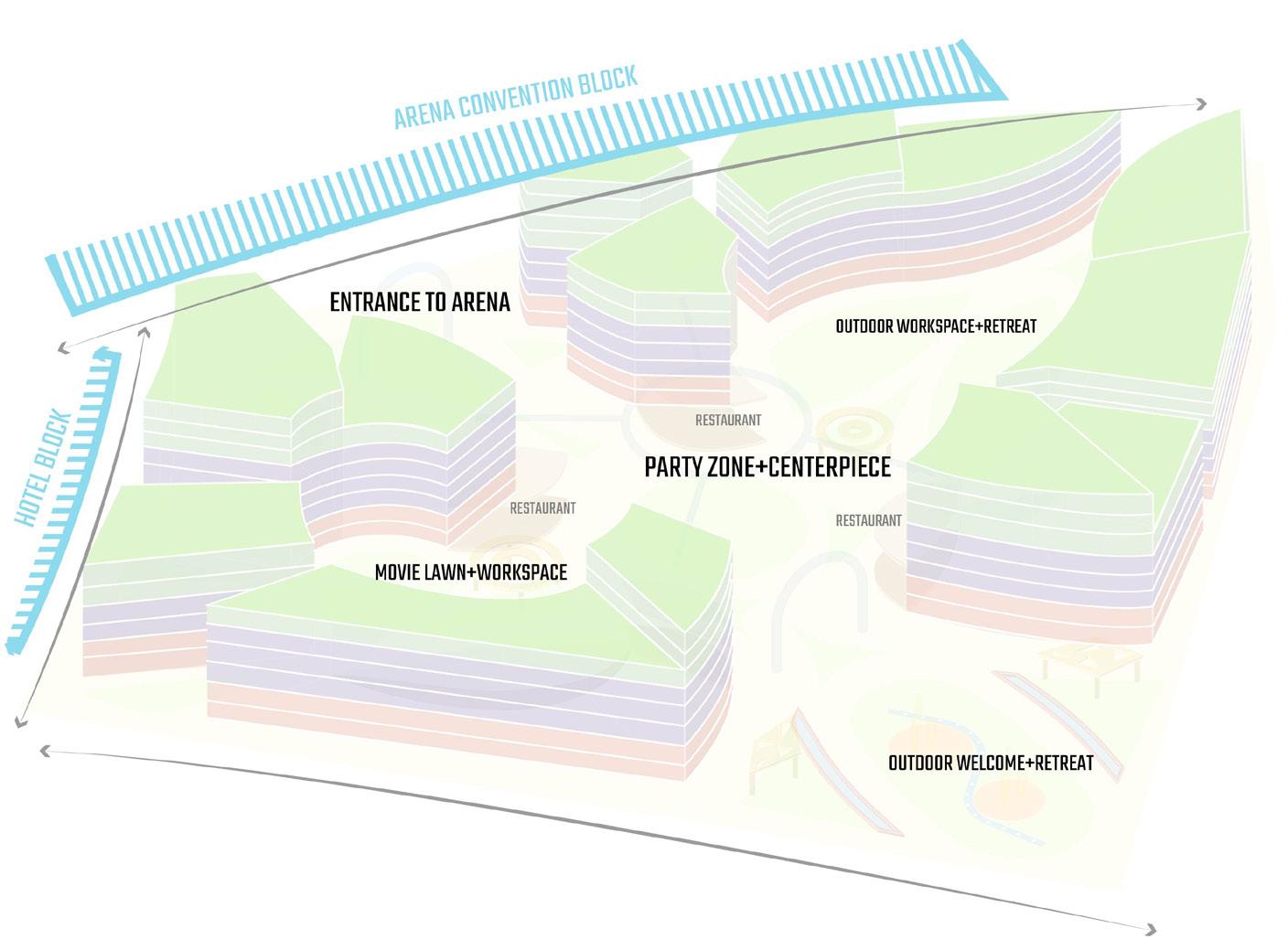
With amenities dominating the adjacencies, how can this space differ or connect from them. Within it as well, to enliven times during and off the game days, but the welcome from the city to Auraria Place.
NIGHTTIME ZONE
3. Centerpiece
4. Arena threshold
5. Workspace + retreat
6. Restaurants
An iconic exit from the city itself but into the Auraria Place. People can celebrate during the nighttime as well as during events throughout the year within the city taking pressure from the stadium and the city. People are able to live, work, and play here for families and people coming to see and be seen during the work times and when the eye arises for people to connect. 1. Movie lawn 2. Welcome + retreat


MOVIE NIGHTS
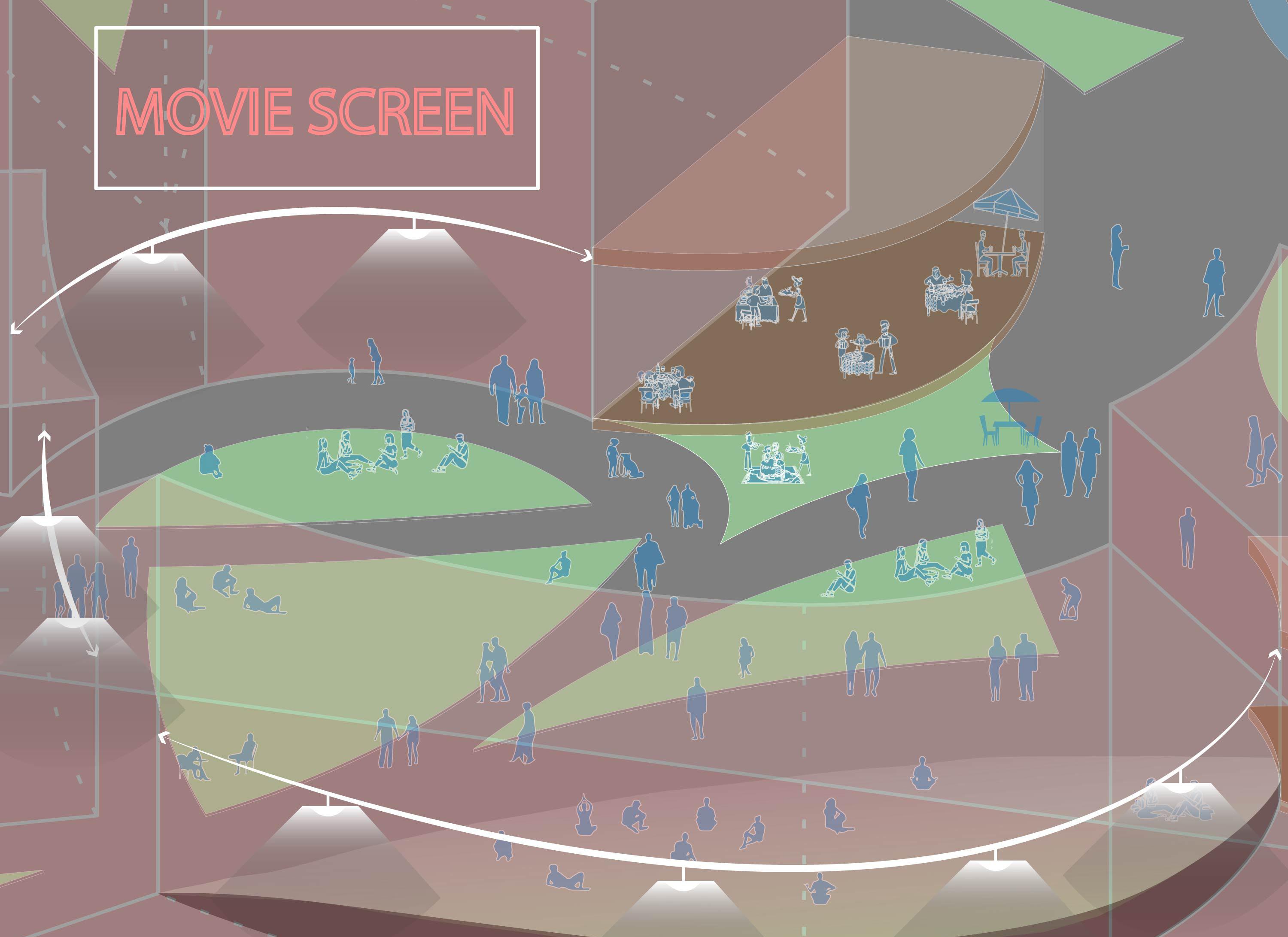
During the nighttime as families are leaving work or other areas of interest, can people relax amongst friends as well as see as people have their dinner and be welcomed by the movie screen for importance of views.
WINTER FESTIVAL

The space dynamic for nighttime and daytime activities, winter festivals are heightened from the idea of being festive and connection time as an exit from work and life, to exist with one another, to play, to relax, to celebrate.
WORK LUNCH DAY
A welcome to the area as well as an exit from the city, can people during the work day and dead times can people come and work, relax and retreat from the normality of every day life and still become themselves within the iconicism of the entry space and either go to restaurants or to living areas.


RIVERFRONT ACTIVATION
RIVERFRONT PLAY ZONE

Lawn play, boardwalk connectors as well as a way to get away from the confluence park on your bike or with your dog to relax and relocate.
PERFORMANCE AREA

Taking pressure from the interior and providing the city with a performance space used year round as well as an iconic ferris wheel for tourists.
RIVERFRONT FOREST

Lawn moving into a two stage trail system, one over the river and one over the newly generated forest coming from the bridge from across the river.
MAZE ON MARKET

Due to the Pandemic, the site of the once Westfield Mall has decided to shut down operations because of the lack of foot traffic that the mall once would witness on the day-to-day schedule of the usual San Francisco Day. While sales plunged, the site becoming abandoned gave rise to what the neighboring communities were and what they needed to grow together as a unit rather than simply a jurisdiction.
To do so, a request for a public plaza space to be developed has been in the works to build social capital as well as sales to act as an economic marketplace throughout the year and for local vendors to come and activate the community in a way that benefits the users within the neighborhoods that the old Westfield Mall encompasses.
NEARBY PARK RADIUS
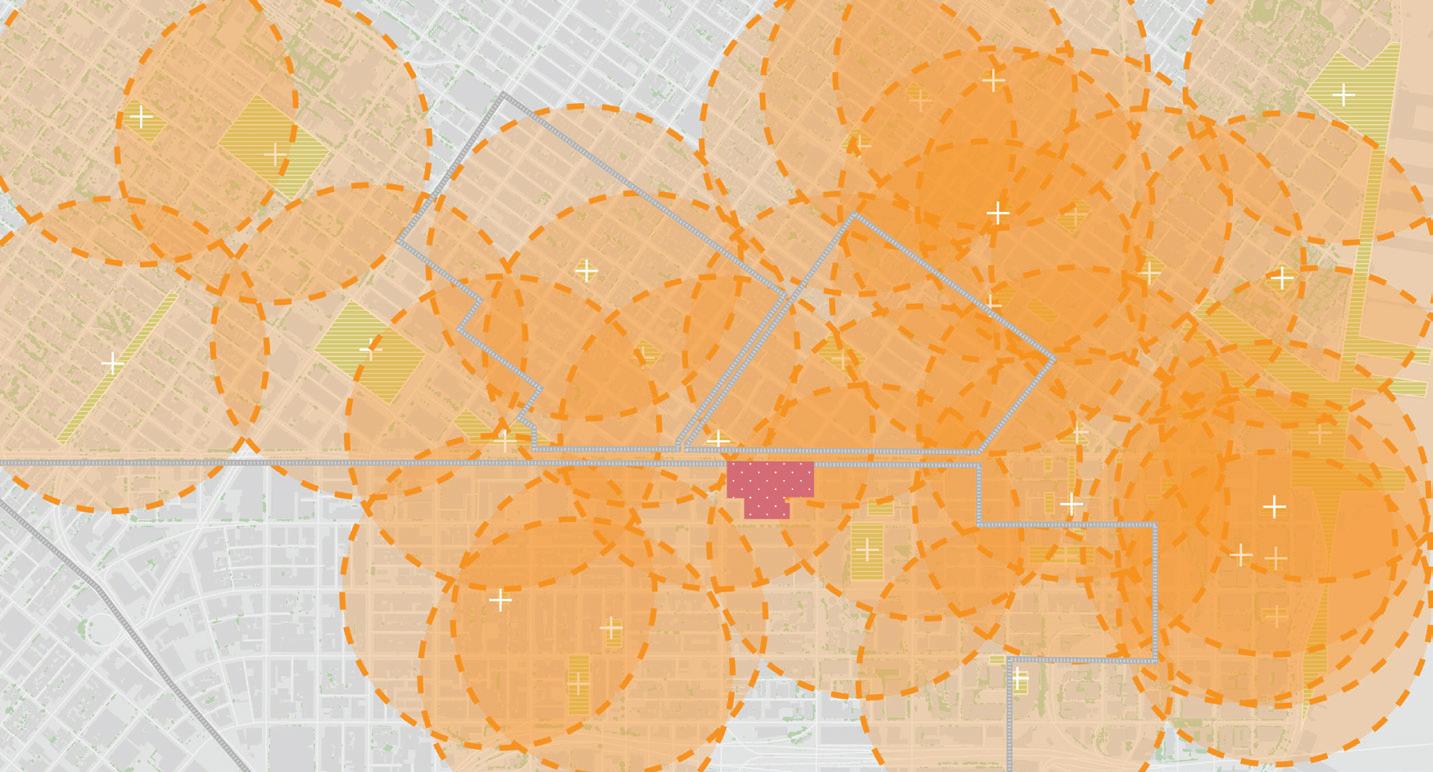
Tenderloin
Union Square
SoMa
Speaking to the city as a park system, park spaces within a 5-minute walk radius have a fairly well connection rate other than the Southern portions of the SoMa neighborhood as well as the Northern parts of the Tenderloin Neighborhood. Thus gives us an opportunity to provide more park space within the whole system for people to identify within themselves alone as well as the city at large
TRANSIT + BIKE CONNECTION

Seeing as there is a fairly well bus system within the idea of the sites connection to current systems and other amenities within the city of San Francisco. With that, there is not many multi-modal connections within the survey area, so a challenge is not only to add to the current system with new system improvements but as well bring amenity improvements to bring a city presence that allows for connection points to be brought to this new space.
CURRENT
Union square
PROPOSED
OFFICE SPACE RETAIL SHOPS
SITE GOALS + OPPORTUNITIES
MUSEUMS
ICONIC PLACES
OUTDOOR OFFICE

TOURISTS RELAXATION WORKOUT
LOCAL ART
SoMa
CURRENT
PROPOSED
OUTDOOR RETAIL
OUTDOOR FOOD & DRINK
HIGH CRIME
RESIDENTIAL
LOW INCOME
CURRENT
Tenderloin
PROPOSED
COMMUNITY ORGANIZATION
FOOD MARKET AND EDUCATION
LOCAL ART
PLAY STRUCTURES
TO PROPERLY SOLVE THE CONNECTION ISSUES WITHIN THE SITE BOUNDARIES, PLACING ITEMS FOR CHILDREN, THE CURRENT POPULATION OF INTEREST AS WELL AS FUTURE POPULATIONS BY TOURISM IS WHAT THE DESIGN TEAM HAS DONE WITHIN THE CONFINES OF THE SITE WITH HOPES OF PROPER CONNECTION TACTICS.
SITE MASTER PLAN
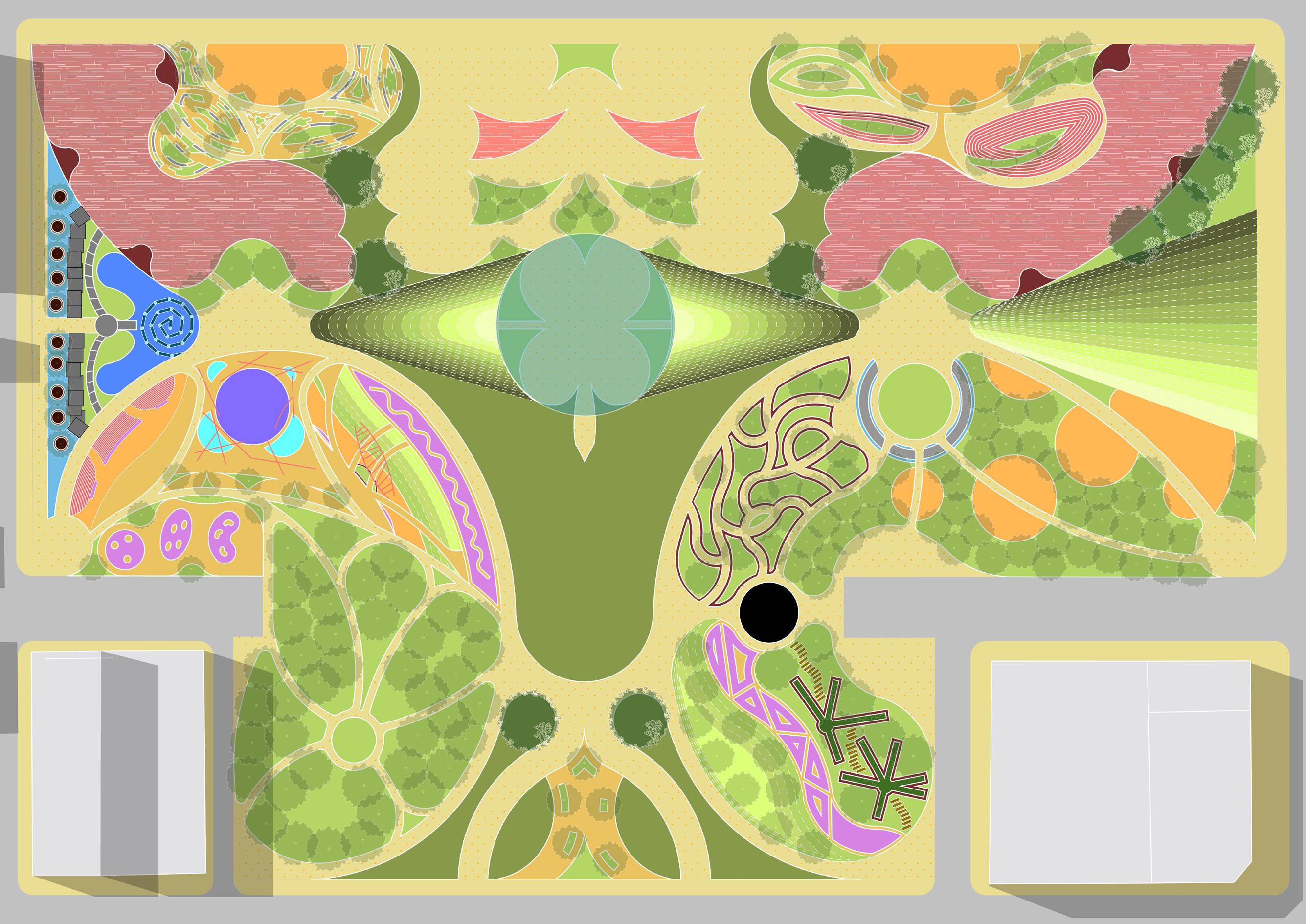
LOOK AT ADULT PLAY + MINI GOLF SECTION

As you enter from the south of the Maze, as children play on the opposite corner, adults can relax with one another mainly, but for mini golf relaxation, and relax after or before work as well as within the space people can see such as a rendezvous point.

LOOK AT WATER PLAY + WATER SLIDE

Entering from the West side of the space, adventure occurs for multiple uses for people of all use groups and adventure needs. A dominant space, yet children arise as one within this space as well as families to meet and a space for social capital within neighborhoods.

MULTI-USE MARKET SPACE

A space for business to come and sell their goods as people come and relax around this space making such a place of dynamic being. As people move within this space, a biergarten activates it with food and drink for people to have their meetings and get togethers.

MULTI-USE EVENT SPACE
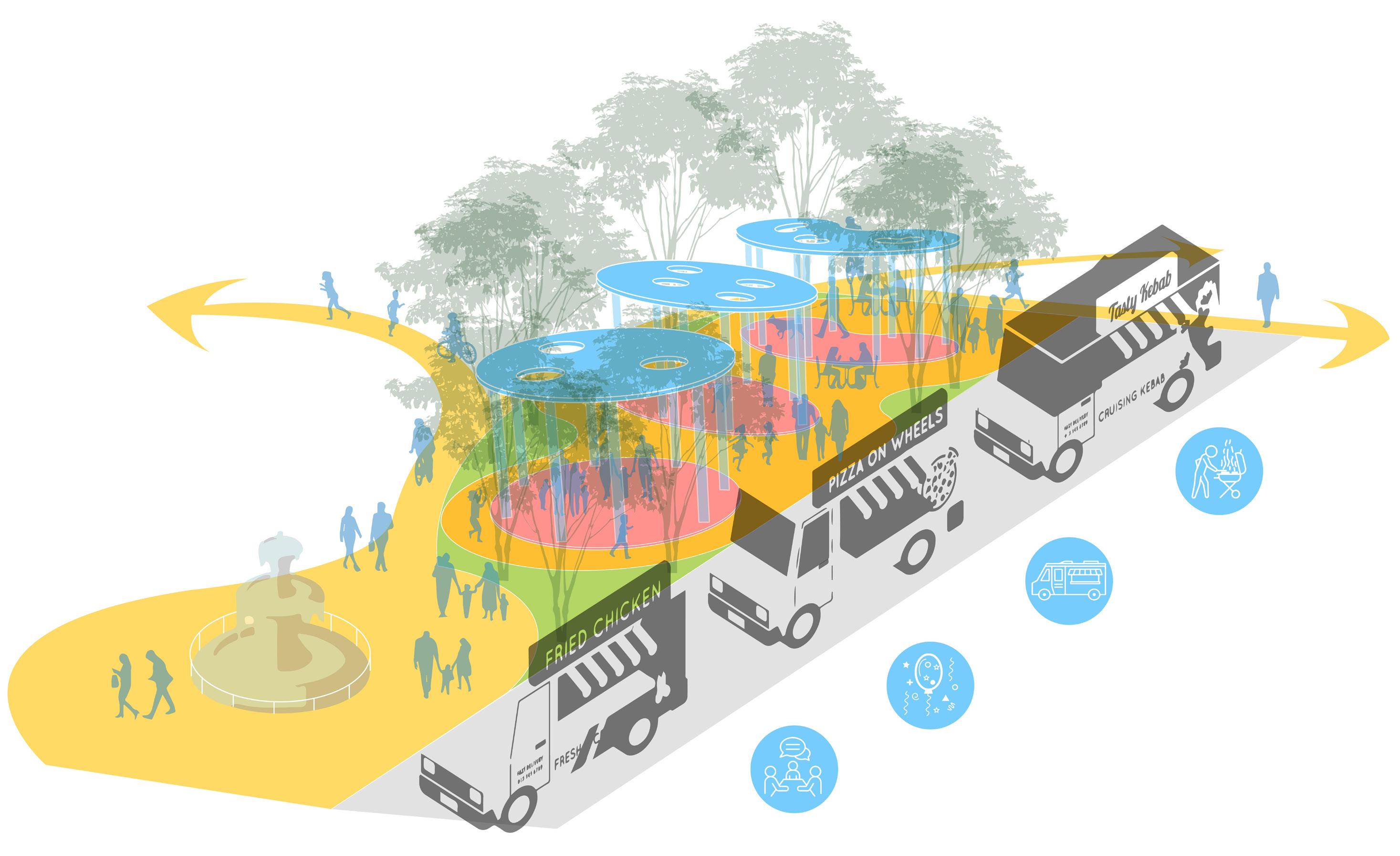
A space for social capital to be highlighted as people of all facets and different communities can use such as a node for many to interact and identify. A place to make space for celebration within one another no matter the orientation of skin or interest. A soft, yet iconic entry to space.

BOTANIC SENSORY GARDEN

A place external yet intrinsic to the human mind. When we think of placing vegetation, we are aware of the benefits for the wildlife communities yet fail to think of how they benefit for proper placemaking through the arrival of sensory elements that human systems have within themselves.

MARKET TRANSIT STATION

A new and modern look at bus stop design. Placemaking for thought of arrival and a sense of connection for a corridor of a transit system that connection occurs, the fear of stranger becomes a welcome of soul as one another identifies and welcomes as play arises as people come and go within and between the spaces.

LOOK INSIDE THE ADVENTURE PLAY
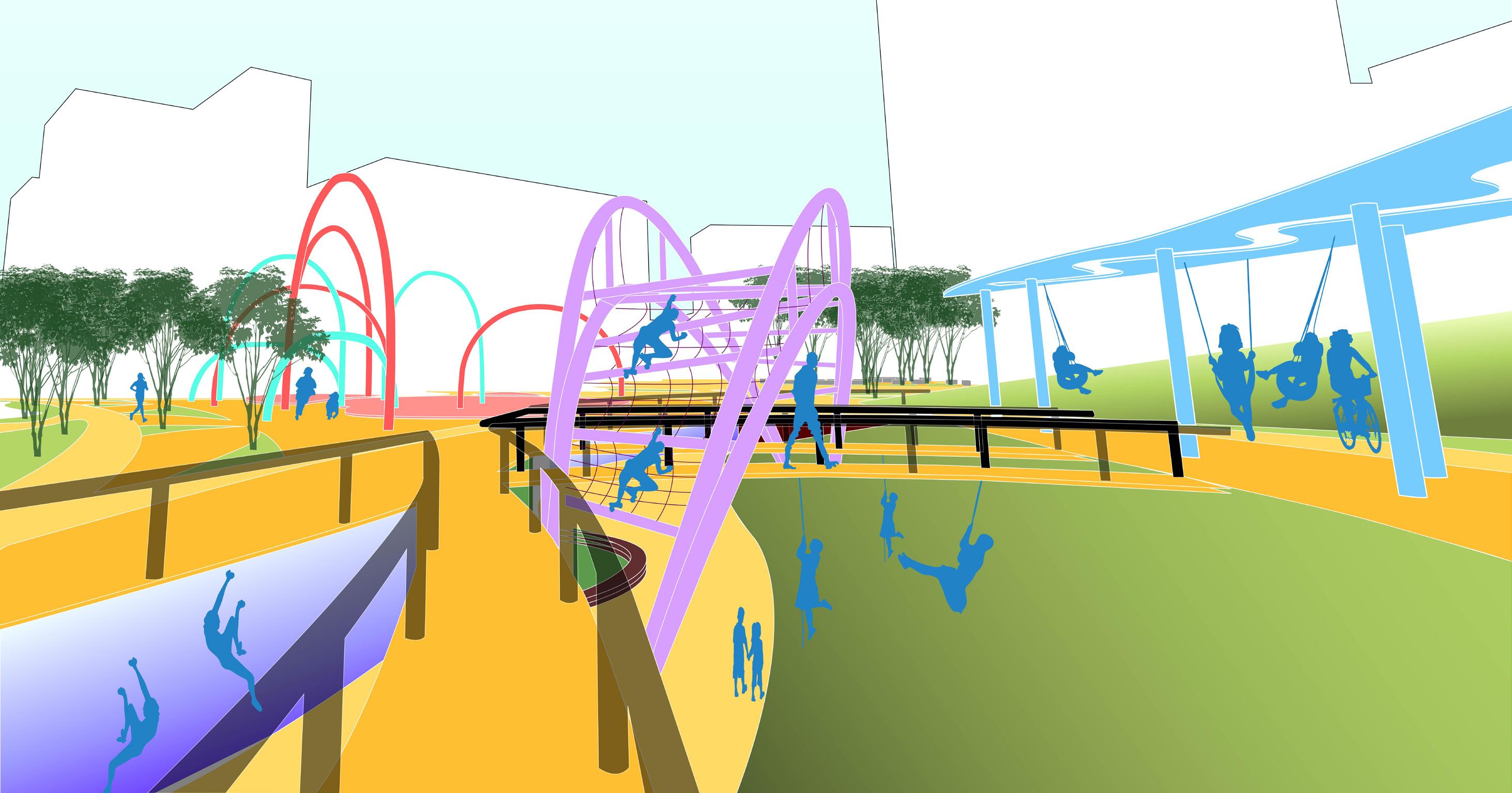
Multi structured space when we think of play as a design strategy of connection of people to place. Using structures as objects experimentally both above spaces and below to make places more dynamic in use and thought.

