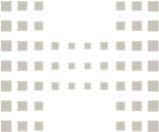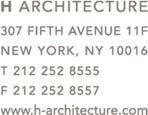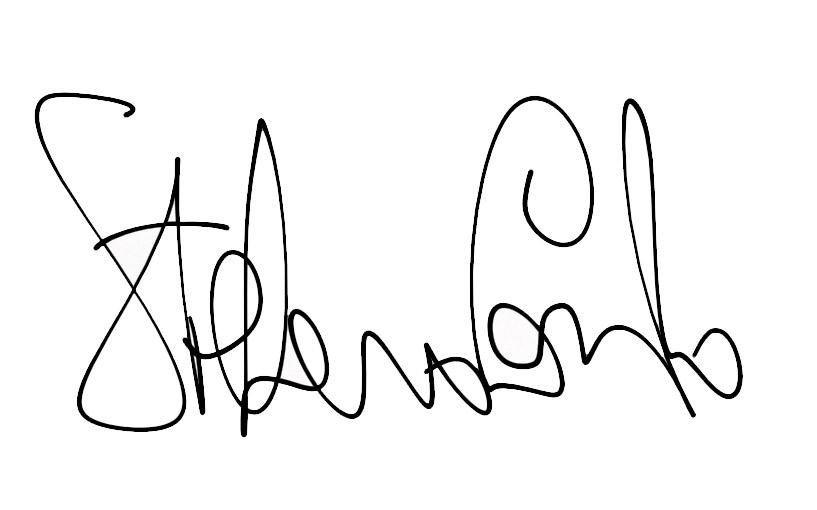YOOKYUNG LEE
MAIN SKILLS
Adobe Creative Suite
• Photoshop, Illustrator, Indesign
Rhinoceros
• NURBS & SUBD Modeling
• V-ray Rendering
EXPERIENCE
Junior Interior Designer
Wanta-Architect. PLLC
Autodesk
• CAD, REVIT
Sketchup
• Ruby Modeling
• V-ray Rendering
yookyung1920@gmail.com (646) 806 1185
Vectorworks
Lumion
Enscape Twinmotion
WorkSample&Portfolio yookyunglee1996 yookyung9
EDUCATION
Rhode Island School of Design
Aug 2021 - Jun 2023
• Master of Design in Interior Architecture (Adaptive Reuse)
Hongik University
Mar 2015 - Feb 2020
• Bachelor of Fine Art in Painting
Sep 2024 - Present New York, NY
• Assisted in rooftop bar and high-end residential projects, utilizing Vectorworks and AutoCAD for interior elevation and plan production.
• Conducted site visits and showroom to create lighting schedule and prcing details, which ensured project alignment with client vision.
Freelance Designer
Redwood Design Studio
Nov 2024 - Present New York, NY
• Assisted with a restaurant project using REVIT. Contributed to the CD set and designed stairs in compliance with NYC codes.
• Created and modeled ADA restroom drawings in REVIT and produced rendering images using the Enscape plugin.
Design Intern
H Architecture. PC
Feb - Jul 2024 New York, NY
• Assisted in revising interior partition details and adjusting lighting on the RCP using CAD. Created Rhino Enscape renderings for the SD package, supported DD set development, and organized FF&E schedule.
Interior Design Intern
A Shoucair Design. LLC
Jul 2023 - Feb 2024 New York, NY
• Produced 3D modeling and rendering images for massing studies with Rhino3d +V-ray, generating 5 views per three options.
• Designed accent wallpaper, restaurant signages, and neon signs, offering various options for each by using AI image generator MIDJourney
Assistantship as a Research Assistant
Interior Archtiecture Dept. RISD
Sep 2022 - May 2023 Providence, RI
• Designed and 3D printed spherical joinery with internal steel rod support for a 1'=1/8" scale pavilion model and developed tessellated tiles for an atypical table using PLA and SLA 3D printers, optimizing mesh and NURBS objects for solid quality.
New York University
Sep - Dec 2018
• Visiitng Student Program
CERTIFICATES
LEED Green Associate
• Show Credential Issued in Jul 2023
Rhino Level 1 & 2 Training
• Show Credential - Level 1
• Show Credential - Level 2 Issued in Aug 2018
GRANTS & RESIDENCY
Ox-Bow School of Art & Artist's Residency
Jul 15th - Aug 7th 2022
• 3-week-intensive program with Summer Merit Scholarship
LANGUAGE
English, Korean
REFERENCES
• Project Architect
• Principal of H-Architecture sangmin.you@h-architecture.com (212)252 8555
Stefano Corbo
• Chair of Public Building
• TU Delft, Faculty of Architecture +310633408467 S.Corbo@tudelft.nl Sangmin You
To Whom May It Concern
Dear Hiring Manager,
I am excited to apply for your company's entry-level interior designer position. With hands-on experience in residential and commercial projects, I bring strong adaptability and problem-solving skills to contribute to your team's success.
At Wanta Architect, I focus on drafting and rendering but also work on sourcing materials and furniture. I visited many showrooms across the D&D Building and New York Design Center to find a specific style of wall sconce that was on display, not ordering online. I also sourced a prefabricated base cabinet to meet an exact depth requirement for an elevator vestibule. I could propose a slim yet functional metal medicine cabinet and coordinate with vendor representatives to secure samples.
As a freelance designer at Redwood Design Studio, I worked on a restaurant project, utilizing REVIT to generate 3D views and construction documentation. The site contained irregular dimensions, requiring me to create custom REVIT families to meet project specifications. Additionally, I adjusted stair models to comply with NYC building codes. I integrated a step footing to increase ceiling clearance in a cellar-level space, ensuring that the REVIT model accurately reflected all modifications.
At H-Architecture, I mainly contributed to an art gallery project. I created three mood boards featuring Scandinavian, Mid-Century Modern, and Industrial styles to guide a client's design direction. Additionally, I coordinated with representatives from Mooi, Poltrona Frau, and Design Within Reach to verify furniture lead times and pricing, compiling a catalog to streamline the client's decision-making process.
Previously, at A Shoucair Design, I assisted in high-end restaurant projects and a food court booth. On-site, I observed the collaboration between the head designer and general contractor in creating a curvilinear bar table and realized the importance of communication.
Beyond my professional experience, I explored abstract geometries in my undergraduate studies, leading to my "Painting Samples" project. I transformed painted panels into interior sample boards and integrated them into a 3D model using SketchUp and V-ray. In graduate school, I presented my natural dyeing projects to enhance an eco-friendly company's brand image at an exhibition. Based on this experience, I actively searched for eco-friendly interior finish materials to develop my interior architecture projects in school.
I am eager to contribute my skills to a dynamic and creative environment. Thank you for your time and consideration. I look forward to discussing how I can add value to your company.
Warm regards,
Stacy Yookyung Lee
April 25, 2024
Re:Letter of Recommendation for Yookyung Lee (Stacy)
To Whom It May Concern:
I am Sangmin You, Principal at H Architecture P.C. in New York. It was my pleasure to work with Stacy for a period of three months during her internship with our firm. Among the many designers I've collaborated with, Stacy stands out as one of the most dedicated individuals.
Stacy primarily contributed to “OOO Art Gallery” project, which is located to open in Tribeca, New York one of most trendy Art Gallery District. Throughout the project, she consistently delivered exceptional performance even under tight deadlines and demanding workflows. Her support to senior designers was invaluable, particularly in the Concept Design and Schematic Design (SD) phases, where she provided input on various concept options for the gallery and VIP lounge. Stacy demonstrated proficiency in utilizing software such as ‘Rhino3D’ and ‘Enscape’, effectively incorporating new technologies like AI image generators to enhance our design process, producing high-quality rendering images and mood boards. During the Design Development (DD) phase, Stacy assumed responsibility for designing key areas such as bathrooms, breakout room with kitchen, and the gallery reception area. Her meticulous attention to detail was evident as she curated reference images that precisely aligned with the client's vision. Stacy presented a range of design options, from material applications to subtle design features, all in harmony with the industrial interior design concept we aimed to achieve. Not only did Stacy meet the expectations set by her supervisors and comply with ADA regulations, but she also demonstrated a proactive eagerness to learn and swiftly apply new knowledge to her tasks. Furthermore, with a background in fine art studies, Stacy brings a unique perspective to the intersection of fine art and architecture/interior design. Her enthusiasm for exploring these connections often sparked insightful discussions among her peers, inspiring creative outcomes collaboratively.
Overall, Stacy's dedication, proficiency, and passion for the craft make her a valuable asset to any design team. I am confident that she will continue to excel in her future endeavors.
Kind Regards,
Sangmin You, AIA, LEED AP Principal
April 25, 2024
Recommendation Letter for Yookyung Lee MDes in Adaptive Reuse Rhode Island School of Design Department of Interior Architecture Providence, US
This letter is provided at the request of Yookyung (Stacy) Lee, who has recently completed her 2year Master of Design (MDes) in Adaptive Reuse at the Rhode Island School of Design (RISD), in the Interior Architecture Department (INTAR).
As her Instructor in the Spring semester 2022, I am in full support of Stacy’s application. Stacy took my Design Studio class – The Cloud is Material. Anatomy of Data Centers –, a research-oriented Studio aimed to investigate the impact of data and information on everyday life.
Throughout the semester, Stacy exhibited her design skills, either on a conceptual and an operative level. Constant conversations shaped Stacy’s working process as well as proved her commitment, her passion, and a genuine concern for the consequences that any design act implies over the environment. The end result was a very thoughtful proposal, which consisted not only in the exploration of formal operations, but also in a compelling narrative on human and post-human forms of occupancy.
Stacy is responsible, generous and very organized. She never arrived late to class, and always kept a constructive attitude throughout the semester.
In knowing her intellectual skills, as well as her maturity and her curiosity, I strongly support Stacy’s application. If you have any question, please do not hesitate to contact me. Thank you,
Stefano Corbo, Ph.D Chair of Public Building | MSc. Coordinator
TU Delft I Faculty of Architecture and the Built Environment
Julianalaan 134 2628 BL Delft, The Netherlands
S.Corbo@tudelft.nl +310633408467
Management assistants: Caitlin Lima / Salma Ibrahim C.Lima@tudelft.nl / S.ibrahim@tudelft.nl
Tel: +31(0)152784220 / +31(0)152783977









