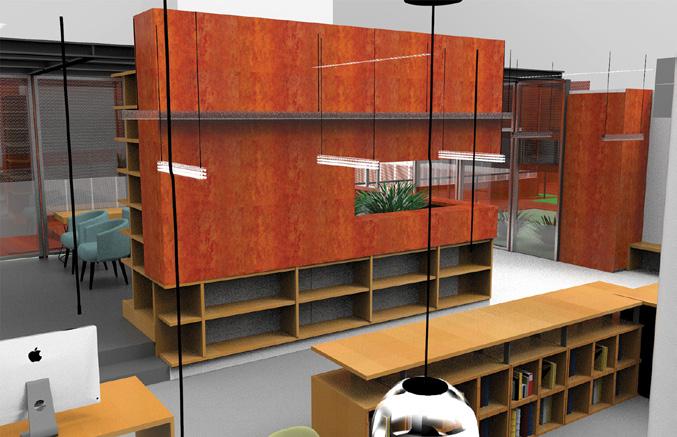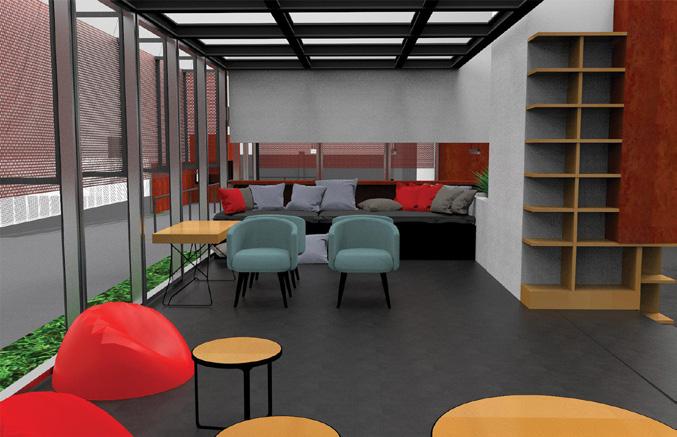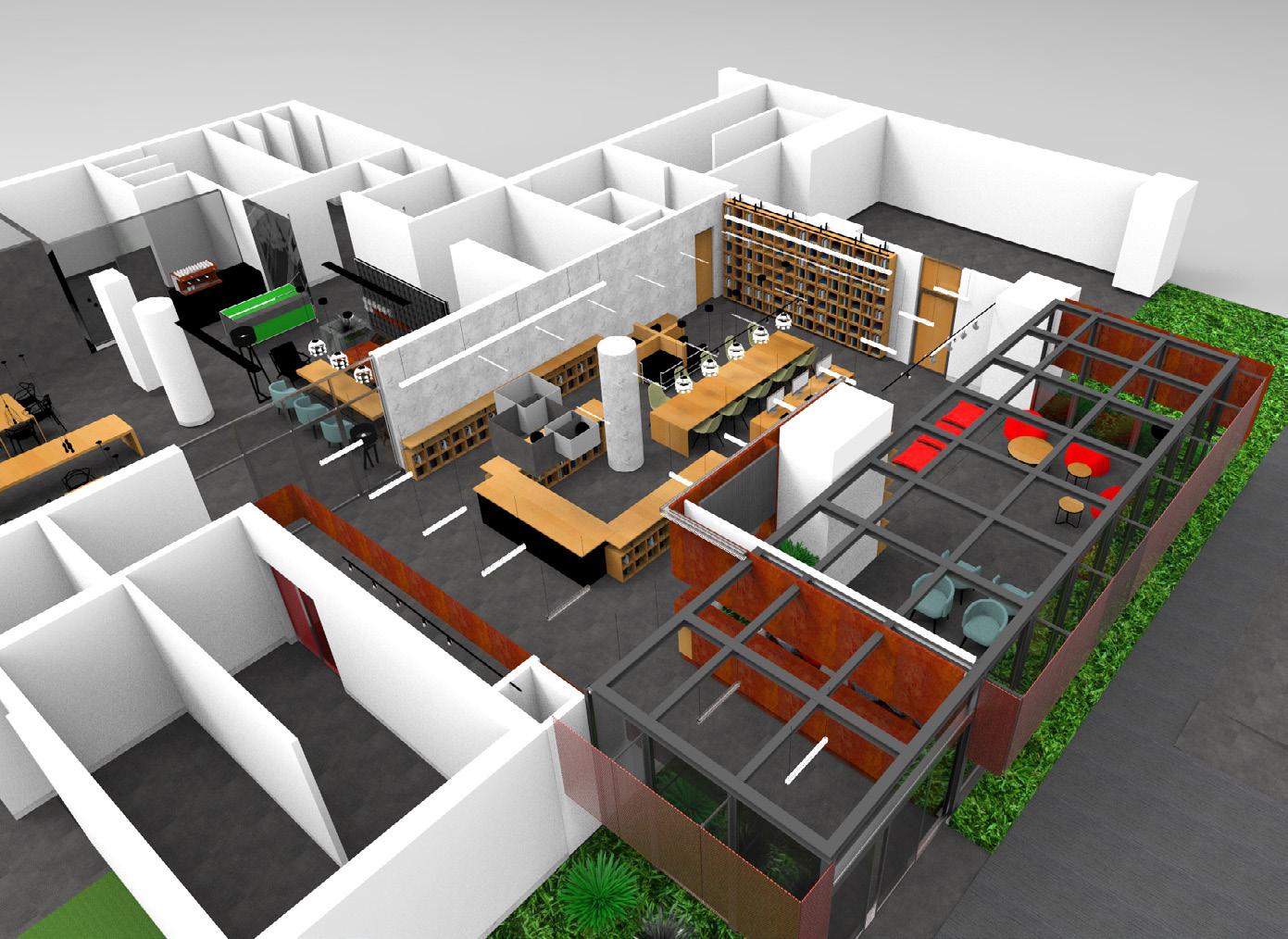SELECTED PROJECTS




Title:
Prepared for:
Status:
Date:
Prepared by:
University:
Approved by:
Advisor:

PRISONS AS HEALING SPACES: Pairing Human and Environmental Wellbeing in Carceral Architecture-Tripoli as a Case Study
Final Year Project-5th Year
Draft 2019-2020
Neamah El Masri Chaarani AZM University
Dean Jamal Abed Dr. Hala Abi-Haydar
In my academic journey, I discovered a profound fascination with the impact of spatial environments on human well-being. This curiosity led me to delve into this subject for my final year project during my undergraduate studies. While conducting research, I encountered a transformative initiative—a memorial project designed to heal individuals from past traumas through the power of peaceful spaces. This inspiring endeavor ignited a passion within me, prompting my decision to pursue advanced studies in Urban Design. Transitioning from the exploration of individual spaces to the broader canvas of urban landscapes, I am committed to shaping environments that positively influence entire communities. As I continue to evolve in my career, I am driven by a passion for leveraging design to positively impact communities and enhance the human experience within the built environment.


In response to the rising consumption of tranquilizers in Lebanon, this research delves into the mental health challenges facing Lebanese society, with a particular focus on the wellbeing of individuals within prison environments
Prisons in Lebanon often exacerbate existing mental health issues among inmates. The core objective of this research is to conceptualize healing environments that promote social engagement and productivity, with the aim of facilitating inmate rehabilitation and successful reintegration into society. Central to this approach is an exploration of the interplay between spatial design and psychology, and how the built environment can influence our senses and overall wellbeing
Drawing upon Esther Sternberg’s research framework, which examines the impact of spaces on mental health, my study seeks to identify strategies for creating environments conducive to spiritual, environmental, and physical healing for inmates in Tripoli, Lebanon. The project embodies a meticulously crafted program aimed at revolutionizing the paradigm of incarceration, prioritizing the holistic well-being and dignity of offenders. Central to this approach is the integration of societal elements within the prison environment, fostering inmate engagement and social connectedness to facilitate healing
and reintegration. Moreover, the architectural design is consciously tailored to support the mental well-being of inmates, recognizing the pivotal role of environment in the rehabilitation process. Emphasizing the importance of movement and openness, the design allows inmates controlled freedom within designated areas and schedules, ensuring a balance between security and autonomy. Situated adjacent to the old Tripoli station in Al Mina on a 14,000 square meter plot, the project repurposes existing structures while incorporating features conducive to mental health, such as ample natural light and ventilation. The current state of prisons in Lebanon underscores the urgent need for reform, with overcrowding and neglect compromising the welfare of inmates. Architectural directives prioritize humane design elements, including expansive windows, vibrant colors, and green spaces, transforming the prison into a welcoming community asset. Despite its location in an industrial zone, the project aims to create a neighborhood atmosphere devoid of fear, promoting interaction and acceptance within the community. The site’s unique blend of residential and industrial elements reflects the diversity of its surroundings, emphasizing accessibility and integration into the urban fabric. Ultimately, the project seeks to challenge conventional prison architecture and foster a culture of rehabilitation and social healing.

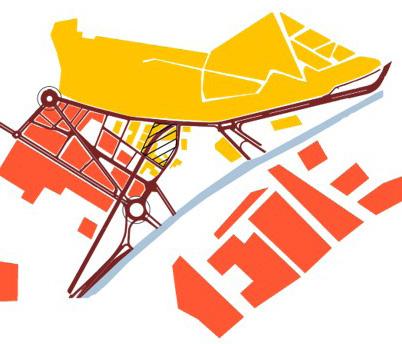




The design showcased in the basketball court view seamlessly integrates open terraces within the confines of the prison, creating a dynamic visual juxtaposition. The rooftop features vegetation and solar energy harnessing infrastructure, demonstrating a commitment to sustainability and green practices. White concrete, chosen deliberately to resonate with the local context of Tripoli, imbues the structure with a sense of familiarity while also contributing to its aesthetic appeal.
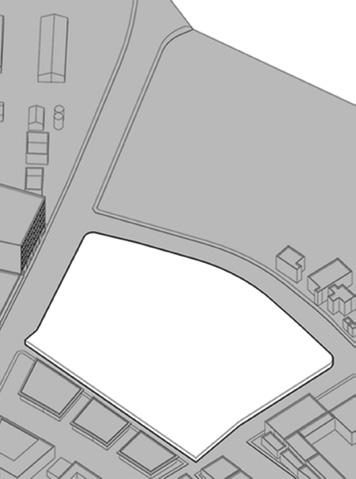
FULL SITE VOLUME ON ONE LEVEL(for security and efficiency)

After the carving, the negative volume left becomes the core of the activities of the inmates.

Tracing back to the old tracks of the train station, that know is a dead end street, the site is carved into two entities.

Copying this plate on the rest of the floors with the tracks of the railways, created some sort of overlapping open spaces for inmates to use.
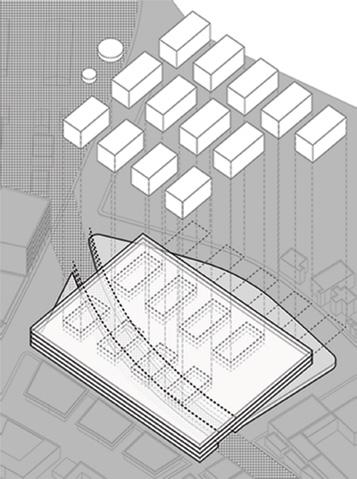
The three floors of the project form a perfect rectangular prism.
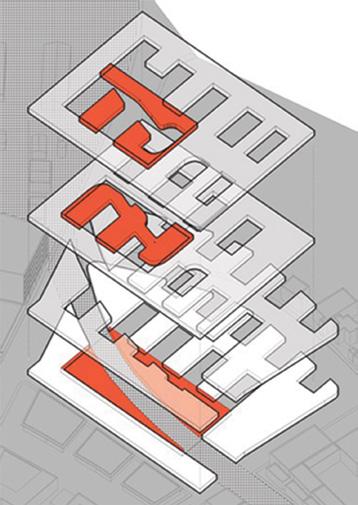
The negative spaces left from the cutting and carving of the courtyards become the core of activities of the inmates.

Circulation of The Prison Stakeholders
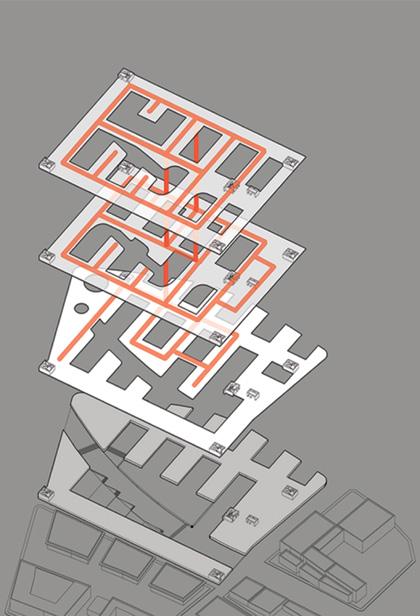




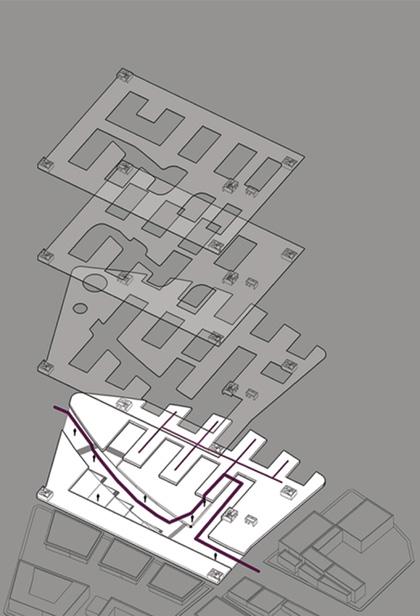
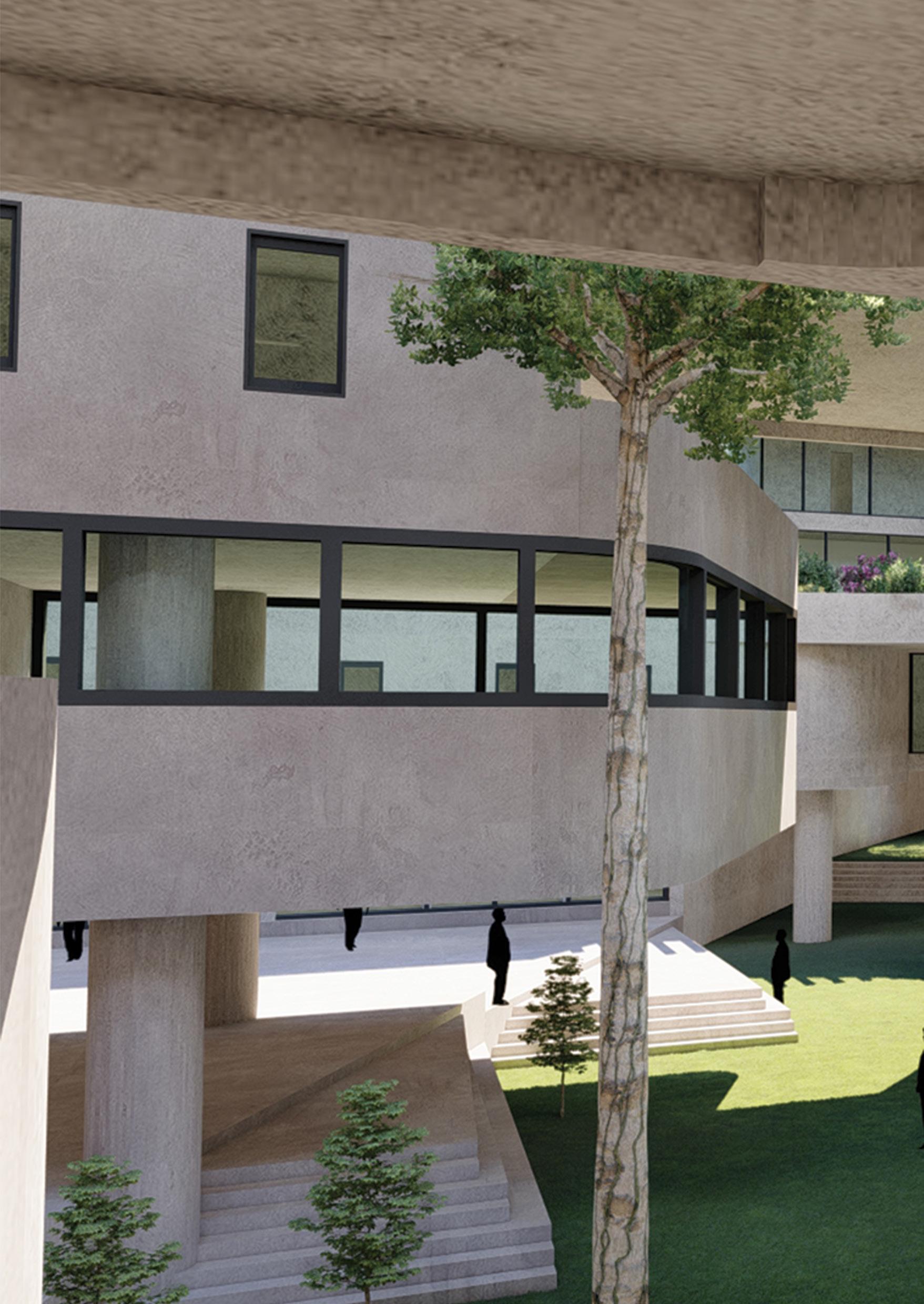
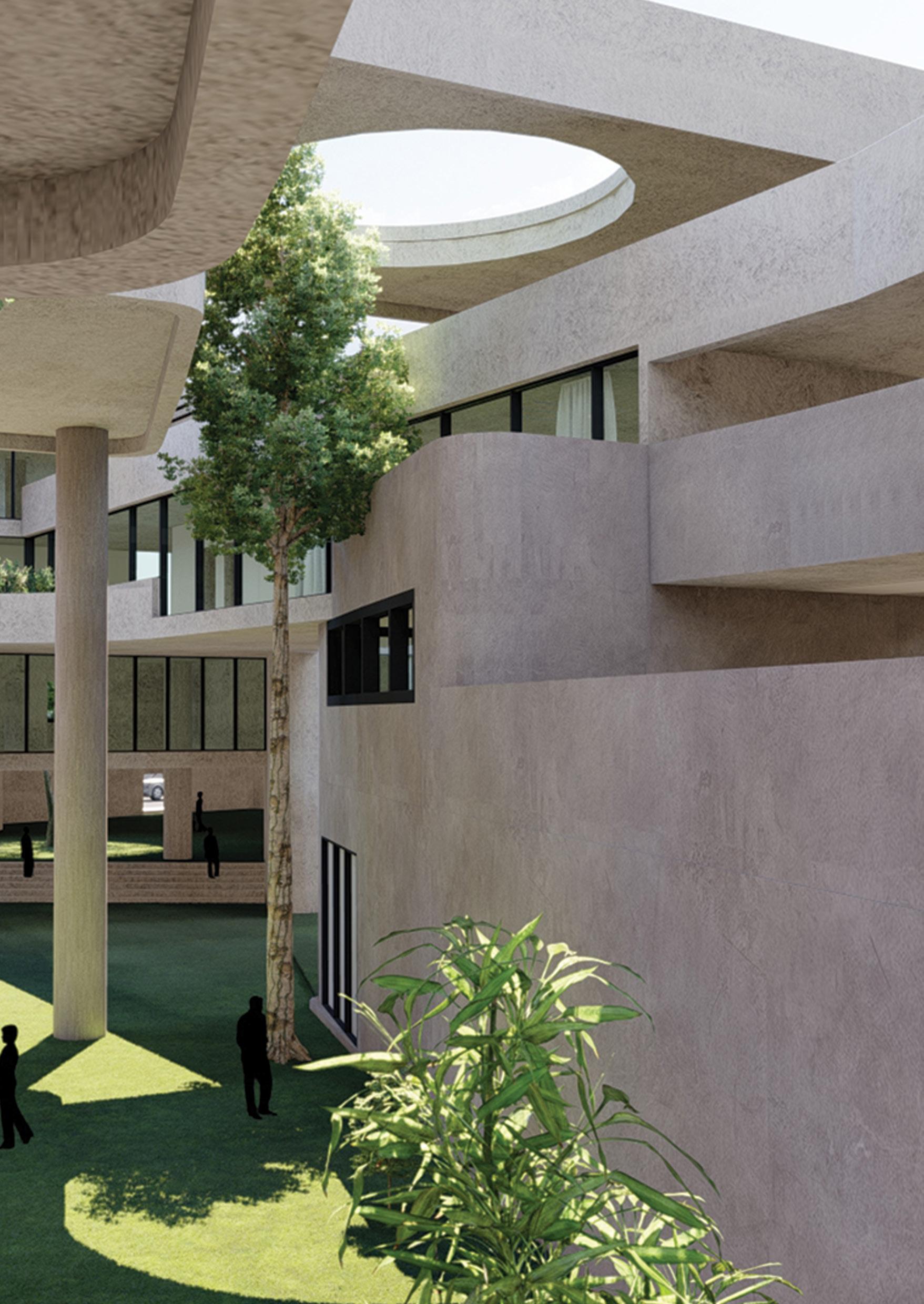
The open terraces create a striking contrast, casting captivating shadows onto the urban street of the prison. This interplay of light and shadow not only enhances the spatial quality of the street but also introduces a captivating visual dynamic. Furthermore, the addition of green open spaces contributes to the street’s ambiance, enriching it with a sense of vitality and tranquility amidst the urban environment.



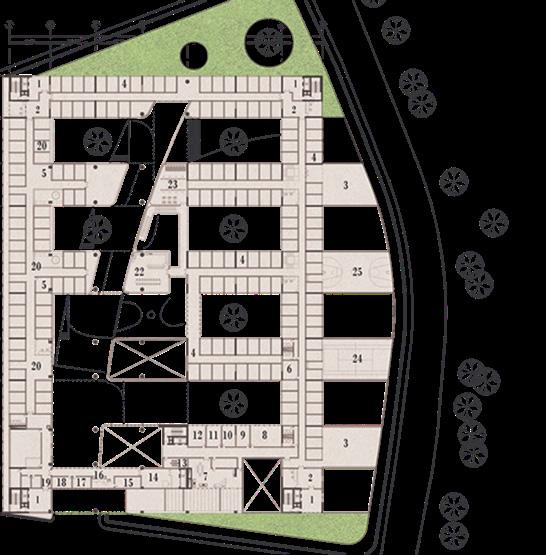


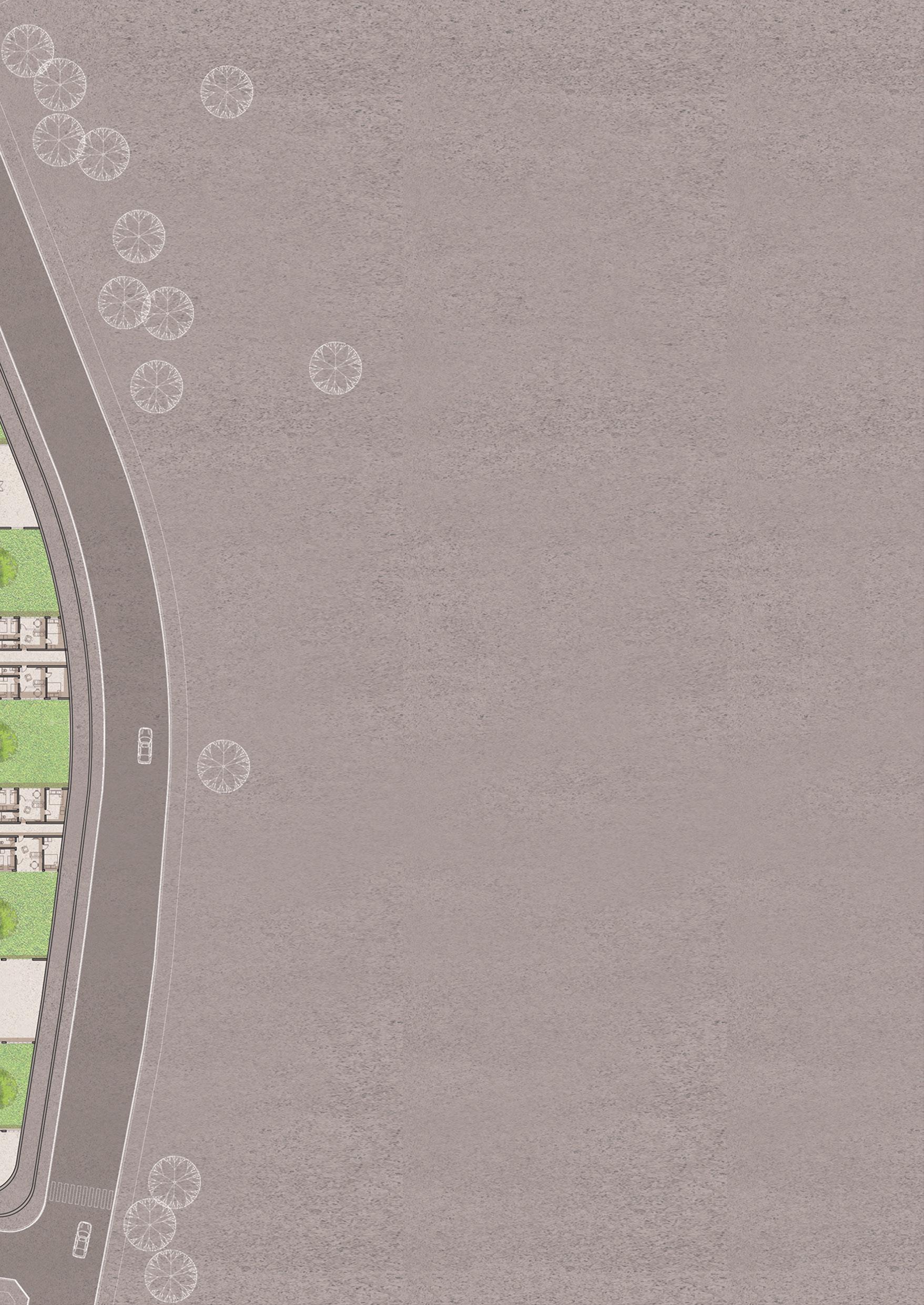
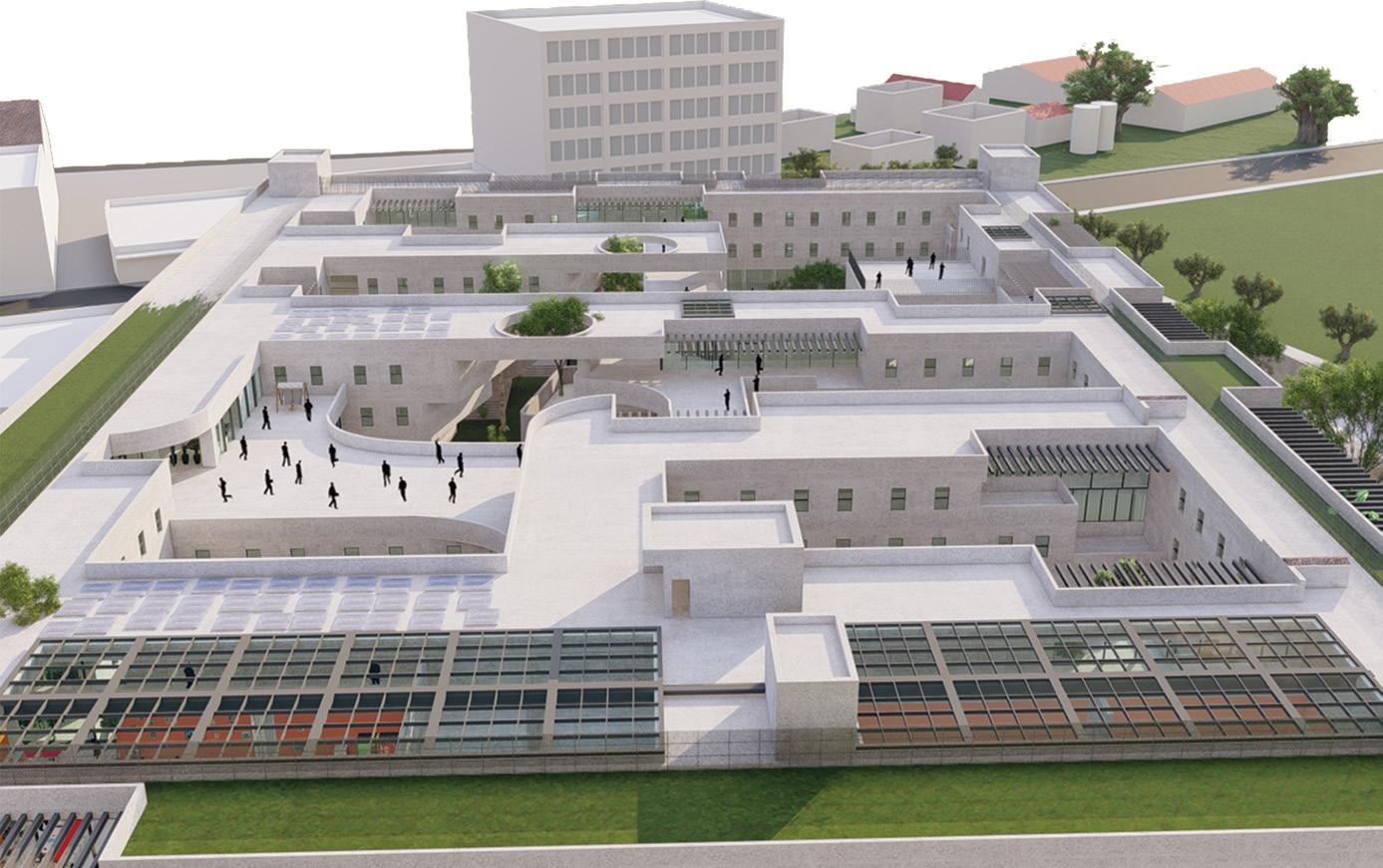



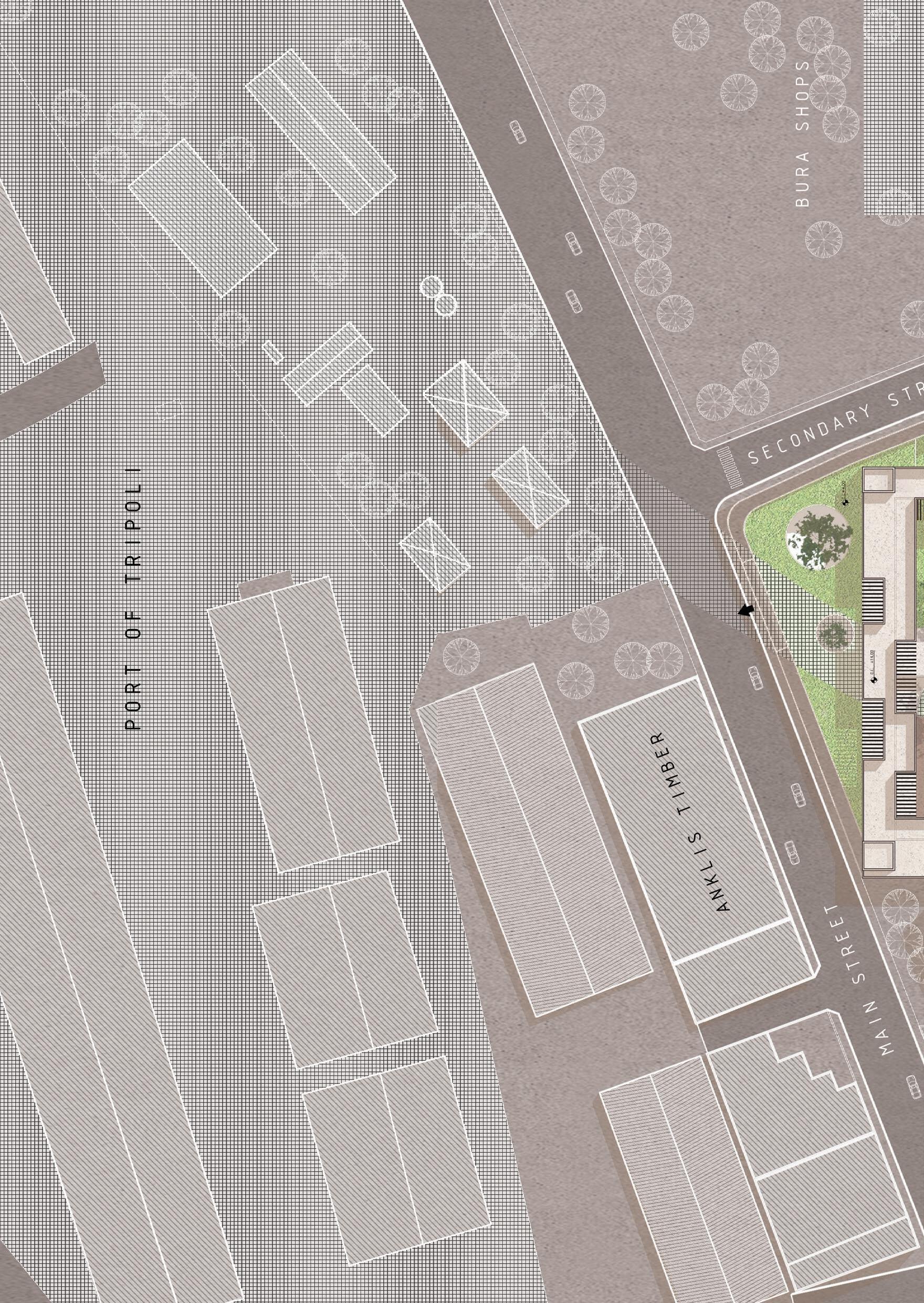



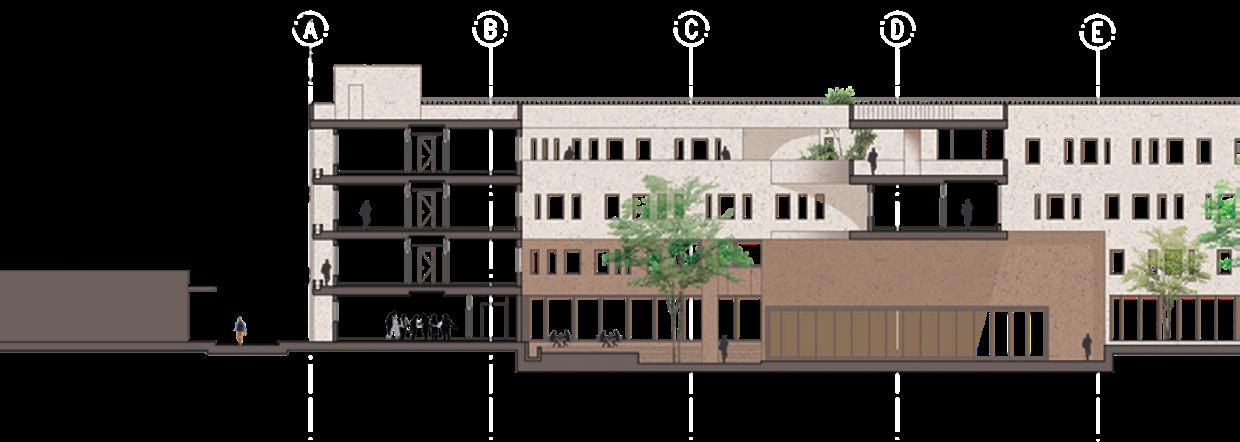





In contemporary Lebanon, prisons symbolize systemic shortcomings and the erosion of human dignity. These institutions have become breeding grounds for mental distress, characterized by overcrowding, disregard for basic human rights, and the loss of dignity and social connections.
To counteract these challenges, our design prioritizes shared open spaces enriched with greenery, natural light, and ventilation. These areas are intended to foster social interaction among inmates, providing opportunities for meaningful engagement and movement within the facility.
The highlighted zone in Section FF’ showcases a vibrant market area and stores accessible to both inmates and visitors. Here, the prison’s crafts and artistic creations are proudly displayed, offering a glimpse into the talents of its occupants. Proceeds from the sale of these items contribute to the inmates’ financial resources, promoting their well-being and rehabilitation.
A diverse palette of colors and materials is employed to enhance the visual appeal of the environment, steering away from the imposing nature of traditional carceral architecture. By incorporating soft textures and hues, we aim to mitigate the oppressive atmosphere often associated with prisons. Inmates will be given the opportunity to choose their cell colors and personalize their living spaces, fostering a sense of ownership and belonging rather than confinement.
The design of the west facade prioritizes a residential aesthetic, imbuing the structure with a sense of simplicity, approachability, and humanity. By integrating balconies, we create communal areas where inmates can interact and unwind, perhaps over a cup of tea. This intentional design approacth challenges conventional perceptions of prisons, inviting people to feel at ease in the vicinity, thereby reshaping societal attitudes toward incarceration. The envelope system is articulated in a way to ensure the suffiecient sunlight and natural ventilation in corridors, cells, classrooms, and studios.
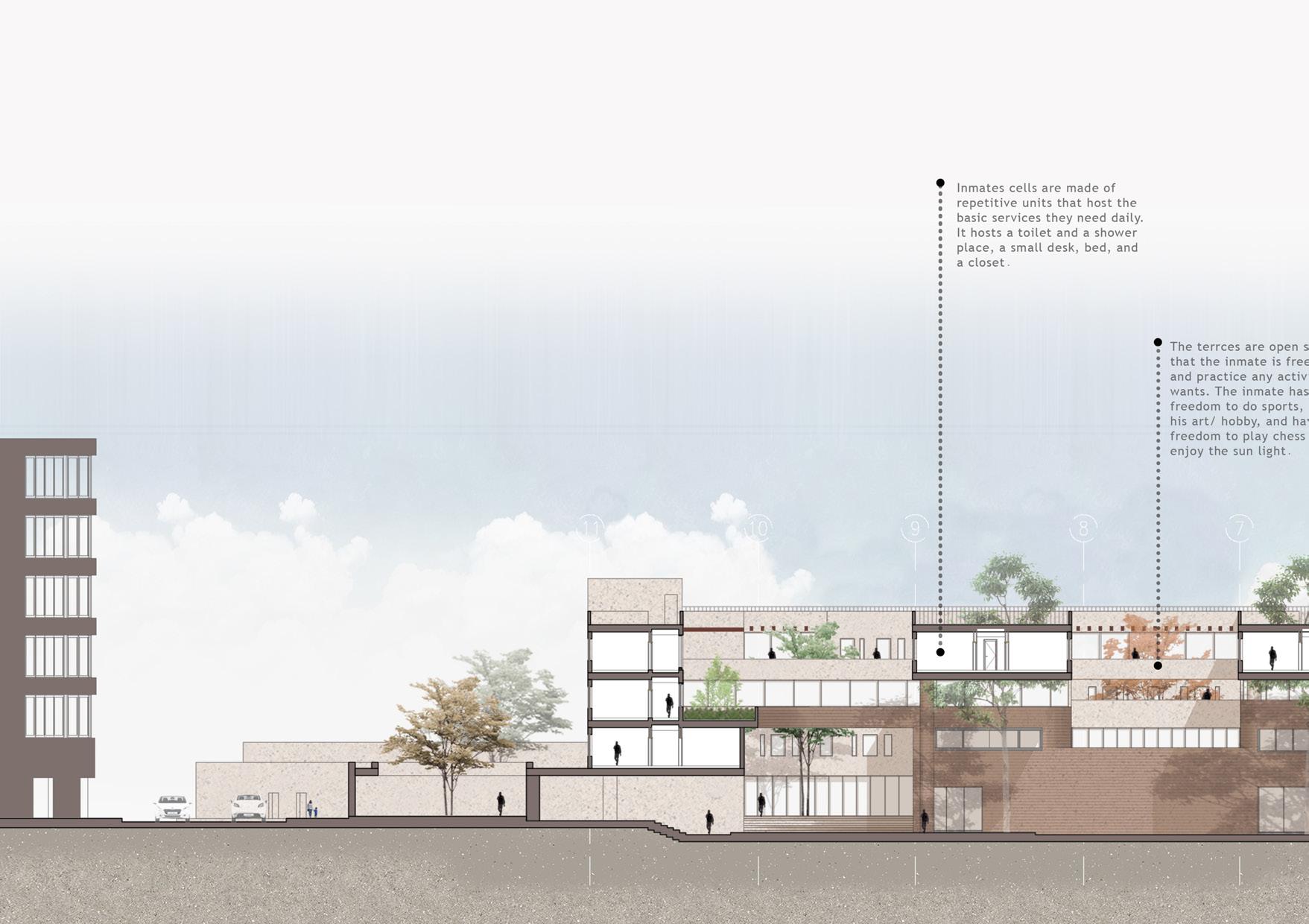
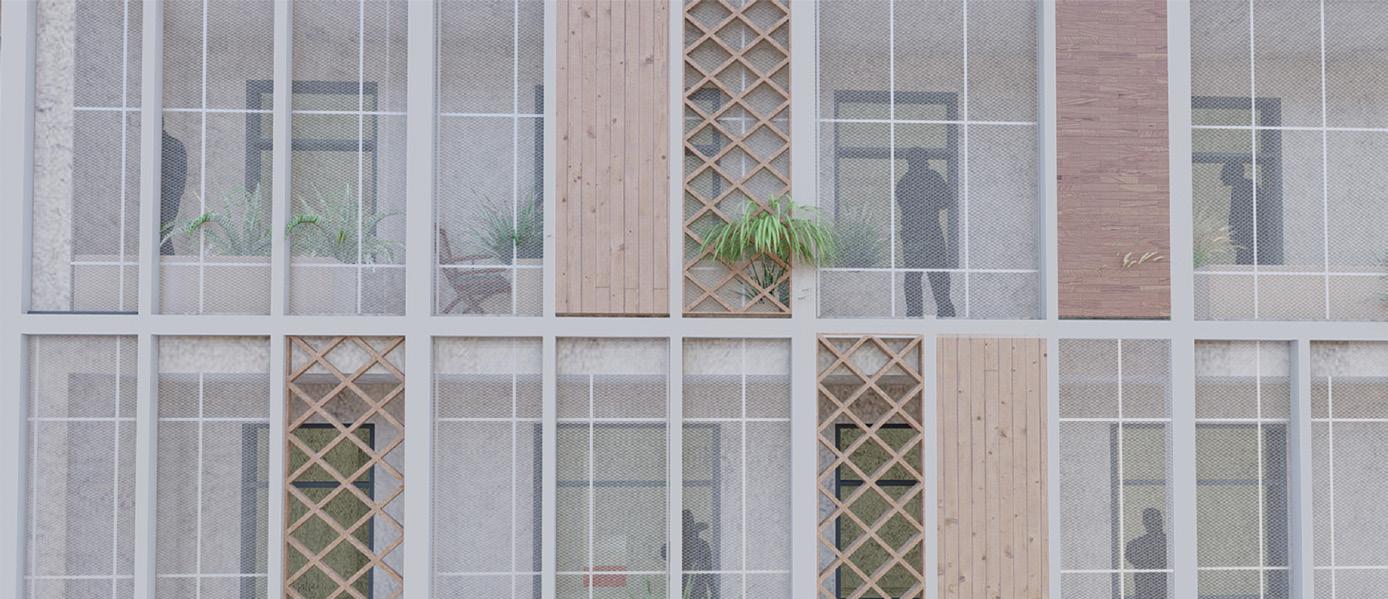


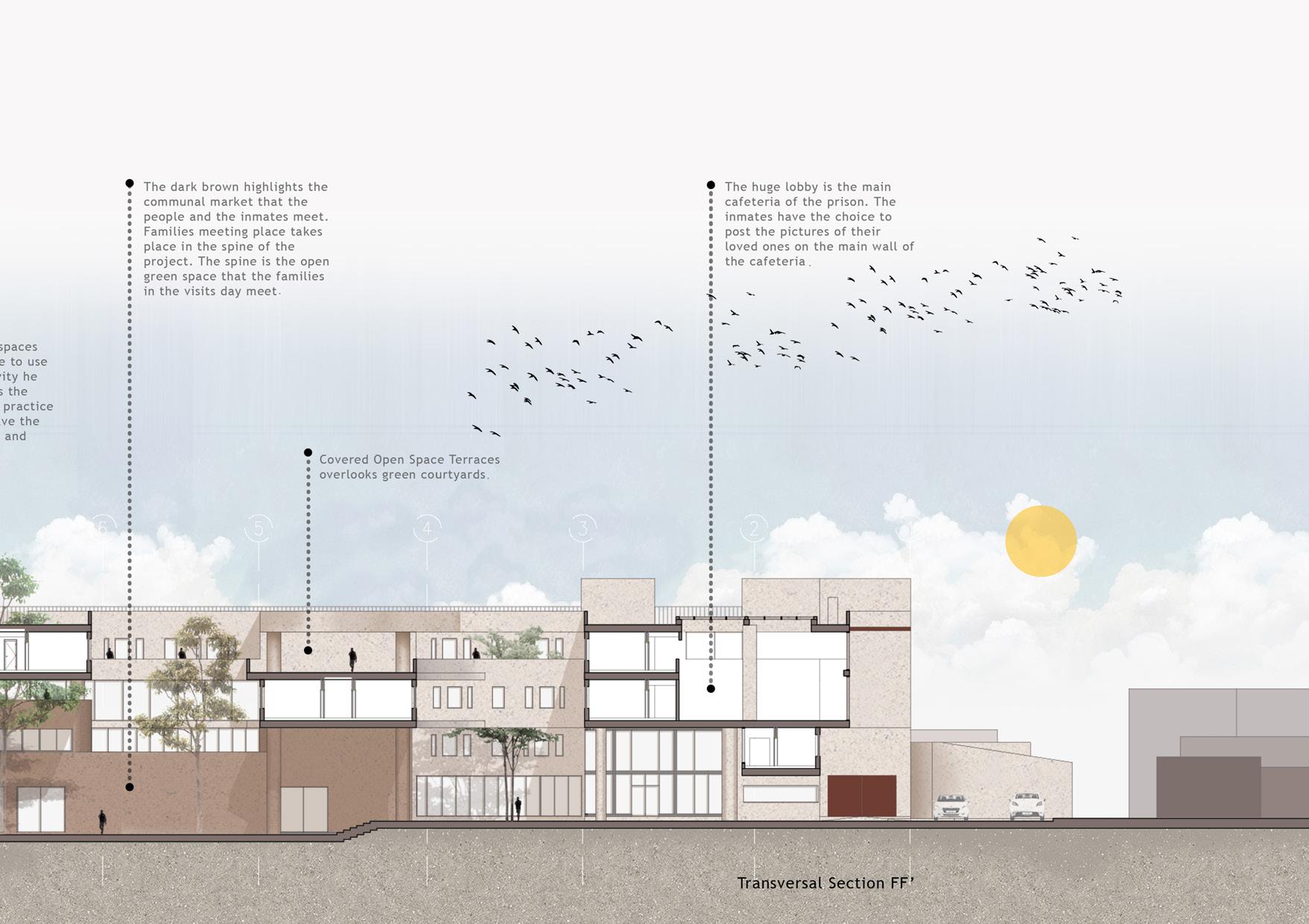



The construction approach for the inmate rooms prioritizes individualization through a tailored color palette, offering a diverse range of colors and materials to enhance visual appeal. By incorporating soft materials, the design mitigates the imposing atmosphere typical of traditional prison architecture, fostering a more humane environment. Empowering inmates to select their own colors and personalize their cells cultivates a sense of ownership and belonging, counteracting the perception of confinement
as solely a space of control. Emphasizing the importance of maintaining a balanced environment, the design avoids overemphasis on indestructibility, which can inadvertently promote destructive behaviors. Each inmate is provided with a single cell to ensure privacy and autonomy, with the option to choose integration with fellow inmates. Additionally, dedicated bathroom and toilet facilities within each cell prioritize hygiene and privacy, promoting the well-being and dignity of occupants.

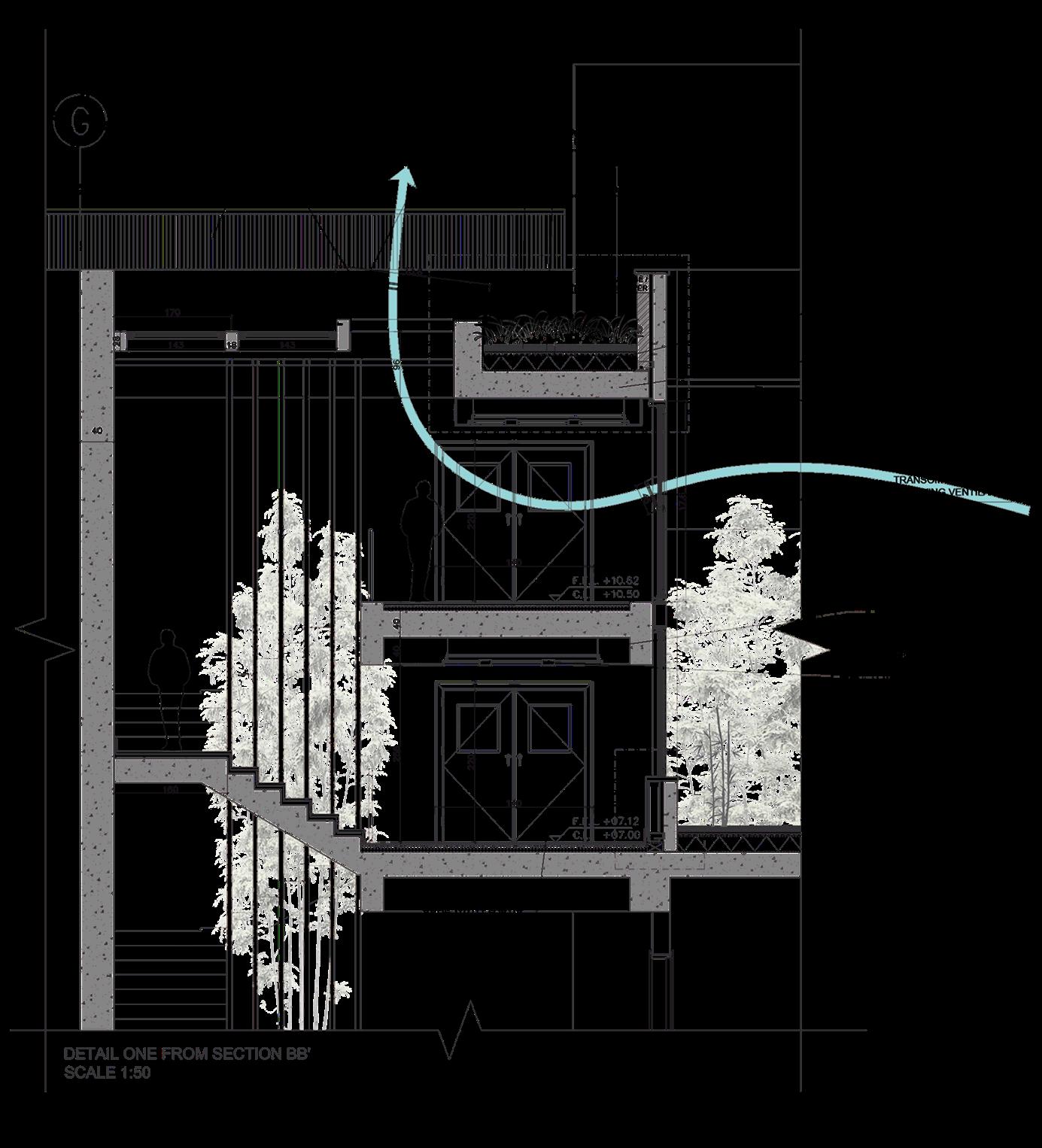
The section presented here offers a glimpse into the main circulation cores of the prison, emphasizing a design that prioritizes inmate movement and visibility. By adopting a layout that encourages free movement across floors, the architecture fosters a sense of openness and accessibility while ensuring maximum visual control for guards without relying on overt security measures. Carefully select-
ed materials contribute to maintaining comfortable room temperatures conducive to daily activities, enhancing the overall quality of life within the facility. Additionally, the integration of vegetation along the stairs and the incorporation of skylights facilitate the ingress of natural light and ventilation, promoting a healthier and more pleasant environment for both inmates and staff alike.


In conclusion, the essence of communal living has historically been integral to human survival, and it is through embracing both the imperfections within ourselves and others that true peace can be achieved. The innovative aspect of this project lies in its endeavor to dismantle the barriers separating prisons from the broader community. By creating spaces where individuals from different walks
of life can coexist without fear or stigma, a profound healing process is initiated. Through this symbiotic relationship, both inmates and visitors undergo a transformative journey towards healing and reconciliation. This thesis underscores the transformative potential of architecture in fostering healing spaces that transcend societal divides and nurture collective well-being.
Title: Prepared for:
Status:
Date:
Prepared by:
University:
Approved by:
Advisor:
AZM School Entrance Re-modeling Internship Project
Draft 2018
Neamah El Masri Chaarani
AZM University
Dean Jamal Abed
Dr. Maxime Julian
The ground floor of the new Azm building was constructed without being thought of. As the students of Faculty of Architecture and Design at Azm university, Archides, our job was to re-model the ground floor - The project was under the suppervision of Dean Jamal Abed
Team: Sarah Abbas- Sobhiyeh Ezzo- Neamah Shaarani- Amar KassemAla’a El Helou- Maryam Fakhani
Rhinocerus used for modeling and Keyshot for Rendering


SCHOOL ENTRANCE RE-MODELING
Azm Institute embarked on a campus expansion project, and our team was tasked with remodeling the ground floor of the new Azm School building. Each member of our team had a specific role, with my focus primarily on digital modeling and execution drawings for the exterior cladding, structure, interior layout, and design rendering of the project.
The project commenced with a simple sketch of the lobby, which served as our guiding premise. From this, we conceptualized an open library within the lobby space, envisioning it as more than just a repository of books but as a dynamic hub for gathering, interaction, and reading. This innovative design aimed to instill in students the princi-
ples of utilizing public spaces conscientiously, fostering a sense of community within the Azm family.
The Cortan scenario, a central feature of the design, involved enveloping the structure in perforated corten panels, providing both aesthetic appeal and functionality. These panels were strategically placed to allow visual connectivity between the interior and exterior spaces, while bamboo plantings beneath added a natural touch. The structural framework, consisting of simple “L” steel beams, mirrored the pavilion’s form, ensuring stability and coherence. To address acoustic concerns, double glazed windows were incorporated, further enhancing the overall quality of the space.


